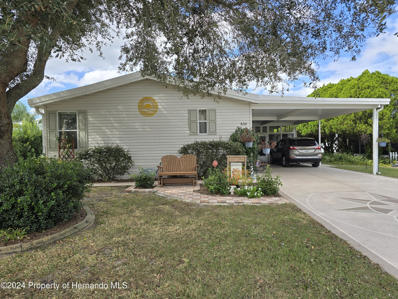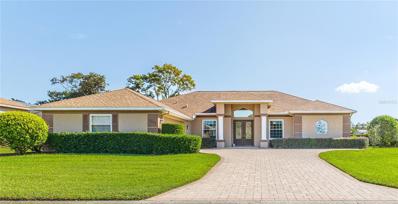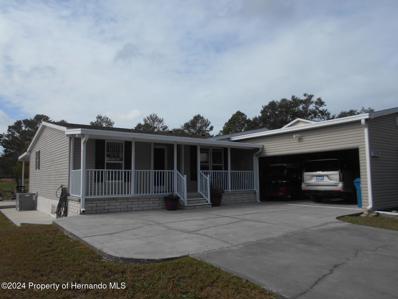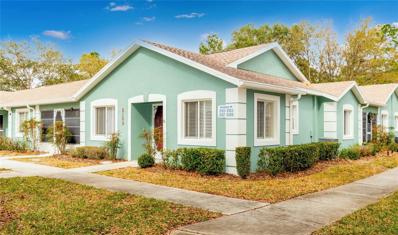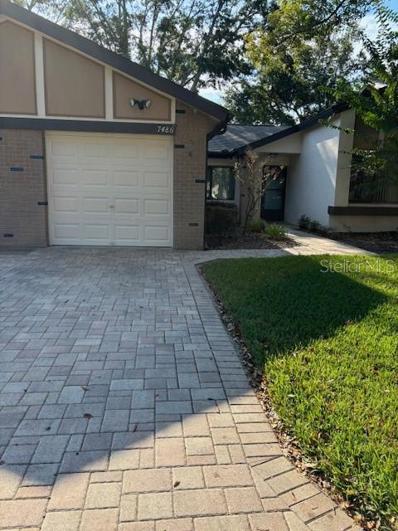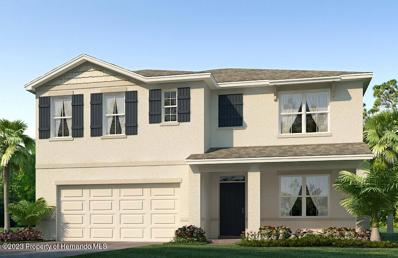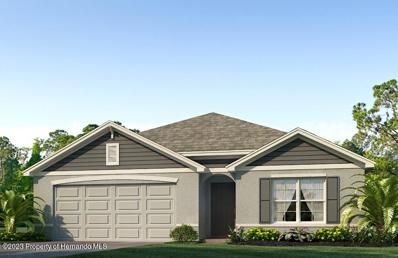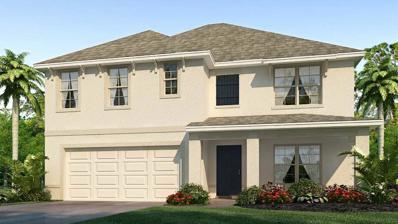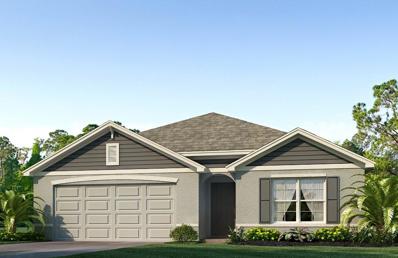Brooksville FL Homes for Sale
- Type:
- Mobile Home
- Sq.Ft.:
- 864
- Status:
- Active
- Beds:
- 2
- Lot size:
- 0.14 Acres
- Year built:
- 1994
- Baths:
- 2.00
- MLS#:
- 2241607
- Subdivision:
- Brookridge Comm Unit 2
ADDITIONAL INFORMATION
Affordable Florida Living At is Best! The Brookridge 55+ Community is one of the best kept secrets around, you one you own home and land. You HOA is only $50.00 to keep the Community Clean and Beautiful! This 2 Bedroom 2 Bathroom home is clean and move in ready. Open Circular Kitchen with Vaulted Ceilings. Sizeable, enclosed Florida room and storage room. You wouldn't have any rear neighbors, and the backyard has a very peaceful view. Standard lot so not a lot of lawn maintenance and yard is flat and not far from the main community entrance. This home would be a great Snowbird Haven! Come see this one before its gone! Brookridge is a 55+ Active Community, but not your typical Manufactured Home Community since you Own your Own Land! Plus, the Homeowners Association cost is kept at a consistently low level and is only $50.00 a month! The Brookridge Community is Gated 24/7 and is brimming with activity boasting a 72-par Championship Golf Course & Pro Shop, Heated Swimming Pool, Tennis/Pickleball and Shuffleboard Courts, Horseshoes, Bocci Ball Court, Club House, Bingo, Crafts, Shows, and many social Groups! There is a real sense of community where you will meet new friends, there is really something for everyone. Brookridge has a great location and is close to shopping, restaurants, and medical facilities. Located close to State Rd. 50/Cortez Blvd. giving you easy access to Orlando. In addition, you are less than a mile from the Suncoast Parkway, your gateway to Tampa, Clearwater, or St. Petersburg leading you to, Airports, Sporting Venues, Cultural Arts, and world-famous Beaches. Our Local Beach, Pine Island is only 13 miles away where you can watch the Sunset and fish at the piers. The Nature Coast is one of the best places in Florida to live.
- Type:
- Mobile Home
- Sq.Ft.:
- 1,620
- Status:
- Active
- Beds:
- 3
- Lot size:
- 0.16 Acres
- Year built:
- 2004
- Baths:
- 2.00
- MLS#:
- 2241588
- Subdivision:
- Brookridge Comm Unit 4
ADDITIONAL INFORMATION
This home will be wonderful to entertain and create new memories in! This 3 Bedroom 2 Bathroom Split Plan has so many beautiful features you must visit to see for yourself how open, bright, and lovely it flows, it will definitely check all of your ''Dream Home Boxes''. This home features a stunning entryway into the home. Textured walls throughout, tray and vaulted ceilings, Huge open kitchen with tons of cabinets with a Breakfast Bar and Kitchen Island along with Stainless appliances. Home has gorgeous laminate wood flooring. Primary Bedroom is spacious with walk-in closets and has an open bathroom with a walk-in shower and separate jetted bathtub. The other two bedrooms are aligned with a bathroom, so your guests have their own privacy in the home. You will also find a sizeable Indoor laundry room with plenty of storage. This home has been meticulously maintained and cared for inside and out as it boats beautiful landscaping. Double Wide Carport and large driveway as well as a large Florida room. In addition, a super clean workshop. There is Fenced in backyard for your furry friends to run or for your private backyard enjoyment. This home is Tied Down with the Byrd Fooster System giving you hurricane wind protection. **Reroofed in 2023 (Membrane/TPO) and New AC in 2021**Brookridge is a 55+ Active Community, but not your typical Manufactured Home Community since you Own your Own Land! Plus, the Homeowners Association cost is kept at a consistently low level and is only $50.00 a month! The Brookridge Community is Gated 24/7 and is brimming with activity boasting a 72-par Championship Golf Course & Pro Shop, Heated Swimming Pool, Tennis/Pickleball and Shuffleboard Courts, Horseshoes, Bocci Ball Court, Club House, Bingo, Crafts, Shows, and many social Groups! There is a real sense of community where you will meet new friends, there is really something for everyone. Brookridge has a great location and is close to shopping, restaurants, and medical facilities. Located close to State Rd. 50/Cortez Blvd. giving you easy access to Orlando. In addition, you are less than a mile from the Suncoast Parkway, your gateway to Tampa, Clearwater, or St. Petersburg leading you to, Airports, Sporting Venues, Cultural Arts, and world-famous Beaches. Our Local Beach, Pine Island is only 13 miles away where you can watch the Sunset and fish at the piers. The Nature Coast is one of the best places in Florida to live.
- Type:
- Single Family
- Sq.Ft.:
- 2,648
- Status:
- Active
- Beds:
- 3
- Lot size:
- 0.37 Acres
- Year built:
- 1995
- Baths:
- 3.00
- MLS#:
- W7869557
- Subdivision:
- Glen Lakes Ph 1
ADDITIONAL INFORMATION
Stunning 3-bedroom, 2.5-bath, pool home with a split floor plan, featuring a 3-car side-facing garage. Updated in 2023, the kitchen offers wood cabinets, quartz countertops, a center island with seating, two pantries, cabinet rollouts, a new dishwasher, a closet pantry, up lighting, and under-cabinet lighting. Tile flooring runs through the kitchen, which includes an eating space and sliding doors to the pool lanai. The double-door entry opens into the living room, showcasing plant shelves and crown molding. A home office is equipped with double doors, built-in desks, storage, and wood flooring. The dining area includes built-ins, a tray ceiling, and crown molding. The great room, with a gas fireplace, built-ins, and crown molding, is open to the kitchen and features sliding doors to the pool and lanai. All furnishings are included. The main bedroom offers two spacious walk-in closets, sliding doors to the pool lanai, and crown molding. The main bathroom has a dual-sink vanity, a separate shower, a garden tub, and a private toilet room. There are two additional bedrooms with closets, served by an updated hall bathroom. The inside laundry room, located near the garage, includes a washer, dryer, sink, closet, and cabinets. The outdoor area features a screened pool with pavers on the lanai, two remote-controlled awnings, a spa with a waterfall, access to half bath. Golf Cart included. Roof 2018. New HVCA compressor 2024. Hot water heater 2024. Well for irrigation. Repaired sinkhole, Engineering documents available. Located in Glen Lakes, a guard-gated, deed-restricted community, this home offers access to an 18-hole Ron Garl championship golf course, an aqua-golf driving range, a clubhouse with a pro shop, a heated pool, a fitness center, a library, billiards, a sports bar, and a restaurant. Additional amenities include pickleball, tennis, classes, and social activities like bridge and bocce.
- Type:
- Other
- Sq.Ft.:
- 2,076
- Status:
- Active
- Beds:
- 3
- Lot size:
- 0.25 Acres
- Year built:
- 1995
- Baths:
- 2.00
- MLS#:
- TB8317805
- Subdivision:
- Brookridge Comm
ADDITIONAL INFORMATION
Brookridge Age-Qualified gated golf community. No land rent! Expansive 3 Bedroom 2 bath home situated on a corner lot. Heavy duty aluminum ramp conveniently installed in the carport reaching the covered screen enclosure and side entrance to the house. This well thought out floorplan includes, Family room, Formal living/dining combo with new carpeting, kitchen with skylight and a generous amount of cabinets, primary and guest bath with skylights, new A/C installed in 2024, roof was done in 2015, screen enclosed 14x20 patio, 10x16 attached storage shed. Inside laundry room with utility sink and storage cabinets. Furniture, dinnerware, cutlery, etc. will be left for buyer convenience. Very low HOA fees, Community heated pool, RV & Boat Storage Compound (extra fee), Tennis and Pickle Ball Courts, Exercise Room, over 100 clubs!
- Type:
- Single Family
- Sq.Ft.:
- 2,231
- Status:
- Active
- Beds:
- 3
- Lot size:
- 0.15 Acres
- Year built:
- 2007
- Baths:
- 2.00
- MLS#:
- W7869609
- Subdivision:
- Spring Ridge
ADDITIONAL INFORMATION
MUST SEE!!! DO NOT MISS BEAUTIFUL LAYOUT!! This Well Maintained Home Located in the Spring Ridge Community in Brooksville. This home Features 3 Bedrooms 2 Bath. It Also Has a Very Spacious Flex Space / Loft that could be used as a 4th Bedroom or Office. This home has been Newly Painted Inside and Outside. and Updated Flooring as well as Updated Kitchen Counters and Appliances. Tampa is 45 min drive Via the Nearby Suncoast Parkway. Close to Shopping and Restaurants. The area has a lot of Amenities, such as Beaches, Kayaking, Fishing, Hiking and Boating. Schedule Your Showing Today!! THIS WILL NOT LAST!!!!
- Type:
- Manufactured Home
- Sq.Ft.:
- 1,536
- Status:
- Active
- Beds:
- 3
- Lot size:
- 0.2 Acres
- Year built:
- 2002
- Baths:
- 2.00
- MLS#:
- 2241544
- Subdivision:
- Brookridge Comm Unit 4
ADDITIONAL INFORMATION
Come one come all down to Brookridge community enjoy living in this 2002 Palm Harbor beauty. Located on the 4th hole. Beautiful view of the golf course. This 3/2/2 fully furnished per inventory sheet split plan has been remolded with high end materials This home has lots of space. A 2-car garage that's insulated, beautiful eat in kitchen with Bay windows, tape, texture walls, high end plank flooring. Inside laundry.2-year-old roof, year-round Florida room with Plexi glass windows Overlooking the golf course also features a outside patio with a overhang Just imagine sitting outside enjoying a beverage. In paradise. Nice size rooms and an x-lg master with a walk in glass shower, dual sinks. 2 yr termite treatment left for a new owner. SO, what are you waiting for come down and enjoy the sun in a 55+ community where you own your own land.
- Type:
- Condo
- Sq.Ft.:
- 1,254
- Status:
- Active
- Beds:
- 2
- Lot size:
- 0.04 Acres
- Year built:
- 2000
- Baths:
- 2.00
- MLS#:
- TB8317215
- Subdivision:
- Bluffs The At The Heather Iv
ADDITIONAL INFORMATION
Wow. Immaculate and ready to move in- High and dry gorgeous condo in the Bluffs. Furnished! This unit is a must see. 2 Bedroom 2 bath corner unit with ample living space, great closets space ( a walking in both bedrooms)and a fantastic front porch with vinyl windows for a complete extra room. Enjoy this desirable, well maintained, picturesque community and all its amenities. This condo has remained flood free and always dry. Most of the gorgeous Furniture is included in this price, don't miss this opportunity!
- Type:
- Single Family
- Sq.Ft.:
- 1,833
- Status:
- Active
- Beds:
- 3
- Lot size:
- 5 Acres
- Year built:
- 1994
- Baths:
- 2.00
- MLS#:
- TB8317098
- Subdivision:
- Potterfield
ADDITIONAL INFORMATION
Unbelievable custom-built home on 5 fenced, wooded acres high and dry, 3 bedroom, 2 full-bath, 2 car detached-garage, 1,833 heated living space with wood-burning fireplace located in the heart of Florida in Brooksville! Zoned Rural/ Agriculture. One owner. No HOA! No Flood Zone! No carpet! This 1994 custom-built home, nestled in a prime location, offers not only a comfortable living space but a safe haven tucked away offering solitude in the beautiful country with unparalleled convenience for today's busy professionals. This charming residence provides ample room for relaxation and productivity. With three bedrooms and two baths, it accommodates the needs of both individuals and families alike. For those embracing the work-from-home lifestyle, this home offers the perfect setup ensuring productivity without compromising comfort. Thinking of gardening or acquiring a few chickens or goats and getting back to self-sustainability, then this property is for you. Roof replaced 2020. HVAC replaced 2022. This kitchen is well-equipped to meet the demands of modern living, offering a practical layout that effortlessly combines style and abundance of cabinet space and counters with large pantry and access to the laundry room. The laundry room has a sink with exterior door and has gas or electric for dryer. Just off the kitchen, the open dining and living area with coat closet provides more opportunity for room with french doors opening out to the lanai. The master bedroom includes a designated sitting area or office area, two walk-in closets, walk-in shower, and separate water closet with toilet with panel door. Huge Vanity and mirror! The second bathroom is spacious with a tub/ shower combo. Both secondary bedrooms offer walk-in closets while one bedroom has a built-in window seat. Detached garage is 800 sq ft with two covered parking areas and work shop for equipment and tools. Double-paned windows throughout eases energy costs. Bimini shutters for protection of windows. Ceiling fans throughout. Includes refrigerator, range, range hood, and dish washer. Beautiful tile floors throughout and easy to clean. For commuters, the strategic location of this property offers easy access to the Suncoast Parkway and Hwy 50 reducing travel time to Tampa/ St.Pete/ Orlando and enhancing work-life balance. After a productive day, unwind walking on your property, nurturing your garden or gathering eggs nestled away from the hustle and bustle where you can enjoy the quiet and recharge for the next day's adventures. Conveniently situated in the heart of Florida in Brooksville, this home is surrounded by a wealth of amenities, including shopping centers, dining establishments, and recreational facilities, ensuring that everything you need is just moments away. Don't miss out on this incredible opportunity to live, work, and play in one of Florida's most sought-after counties in the Greater Tampa Bay area, Hernando County. Schedule a showing today and discover the convenience, peace and comforts that await you on Adams St. Before closing, seller to replace kitchen appliances with NEW APPLIANCES, upgrade iitchen counters and backsplash and install tile in Lanai floor!!
- Type:
- Other
- Sq.Ft.:
- 1,386
- Status:
- Active
- Beds:
- 3
- Lot size:
- 0.16 Acres
- Year built:
- 1992
- Baths:
- 2.00
- MLS#:
- O6253972
- Subdivision:
- Brookridge Comm
ADDITIONAL INFORMATION
Discover this fully furnished 3-bedroom, 2-bath gem, offering 1,386 sq. ft. of comfort and style. Located in tranquil Brooksville, this home features warm wood floors, a cozy fireplace, and a well-equipped kitchen with stainless steel appliances. The spacious living room and bedrooms are bathed in natural light, showcasing tasteful furnishings that make this home move-in ready. Outside, enjoy a large patio and lush backyard, perfect for relaxation. Don’t miss out – schedule your private tour today!
- Type:
- Condo
- Sq.Ft.:
- 1,211
- Status:
- Active
- Beds:
- 2
- Lot size:
- 0.05 Acres
- Year built:
- 1983
- Baths:
- 2.00
- MLS#:
- W7869539
- Subdivision:
- Heather Walk
ADDITIONAL INFORMATION
Welcome home to this beautiful 2 bedroom 2 bed villa situated high up on a water source used for the sprinklers. This home has a lanai that faces the water for a comforting site. The 2 bedroom have large walk in closets. ceiling fans and sky lights in living dining combo room and kitchen that has an adjoining laundry room you will be steps to the pool and golf course engineering report available
- Type:
- Other
- Sq.Ft.:
- 900
- Status:
- Active
- Beds:
- 2
- Lot size:
- 0.14 Acres
- Year built:
- 1985
- Baths:
- 2.00
- MLS#:
- TB8316617
- Subdivision:
- High Point Mh Sub
ADDITIONAL INFORMATION
This meticulously maintained 2-bed 2 bath home featuring high ceilings and a bright, inviting atmosphere. Enjoy the outdoors in your fully fenced yard, perfect for pets or gardening. The newer AC ensures comfort year-round, while the durable metal roof and hurricane shutters provide peace of mind during storm season. Relax in the cozy sun porch or entertain in the spacious Florida room. This gem is ready for you to call it home. The High Point 55+ Community offers tons of amenities such as Golf, tennis, pickleball, heated pool, social events and so much more. All of this with low HOA fees and you own the land.
- Type:
- Single Family
- Sq.Ft.:
- 2,092
- Status:
- Active
- Beds:
- 3
- Lot size:
- 0.3 Acres
- Year built:
- 1991
- Baths:
- 2.00
- MLS#:
- W7868210
- Subdivision:
- Glen Lakes Ph 1
ADDITIONAL INFORMATION
Are you looking for that Country Club and Golf Course Lifestyle with amenities where you can Travel around your Beautiful Gated community in your Golf cart?? Then this beautiful Home may be the right Fit for you! As You Pull Up to this partial Corner Lot home you will notice the newer Sod and fresh curb appeal of this .30 acre lot right away! The entrance of the Home has an attractive Double door entry and as you first step inside the home the spaciousness and over 2000 Sq. Feet of living capacity is on full display! The home is a split floor plan with the sizable primary bedroom and bathroom just a short open hallway to your left and a formal living area to your immediate right. The center of the home consists of the family room and kitchen and dining area's. The right side of the home consist of the second and third bedrooms (with their own walk in Closets), the 2nd bathroom ( with access door to the pool and lanai area) and the laundry room (with utility sink) which grants access to the garage. The home also has sliders and multiple convenient access points stationed throughout the home to the screened in Heated POOL and lanai area. Additionally A Recent passing Home Inspection before listing should deliver confidence and security. Glen Lakes is a very Demure and Respectable community granting the country club lifestyle with access to an 18-hole championship golf course, community pool, clubhouse, tennis courts, and extra's. Glen Lakes is just minutes from the Gulf of Mexico, and Weeki Wachee Springs. Located within an area that show cases Florida's beauty and true nature but still remains close to local restaurants, shopping, and entertainment
$376,990
7661 Rome Lane Brooksville, FL 34613
- Type:
- Single Family
- Sq.Ft.:
- 2,605
- Status:
- Active
- Beds:
- 5
- Lot size:
- 0.17 Acres
- Year built:
- 2024
- Baths:
- 3.00
- MLS#:
- 2241441
- Subdivision:
- North Weekiwachee
ADDITIONAL INFORMATION
Elevate your lifestyle in this two-story home boasting 5 bedrooms and 3 bathrooms. The thoughtful design provides a perfect balance of functionality and style. The kitchen boasts a center island and stainless-steel Range, Refrigerator, Microwave and Built-in dishwasher. The well-designed layout provides privacy with 5 bedrooms while the 3 bathrooms showcase modern amenities. The primary bedroom has an ensuite bathroom and walk-in closets. Laundry room comes complete with washer and dryer. With ample room for entertaining, welcome to a home where each story unfold to reveal the perfect blend of architectural elegance and practical living spaces. Smart home features, with our 'Home is Connected' technology enhance convenience. Pictures, photographs, colors, features, and sizes are for illustration purposes only and will vary from the homes as built. Home and community information including pricing, included features, terms, availability and amenities are subject to change and prior sale at any time without notice or obligation. CRC057592.
$345,685
7653 Rome Lane Brooksville, FL 34613
- Type:
- Single Family
- Sq.Ft.:
- 1,828
- Status:
- Active
- Beds:
- 4
- Lot size:
- 0.17 Acres
- Year built:
- 2023
- Baths:
- 2.00
- MLS#:
- 2241440
- Subdivision:
- North Weekiwachee
ADDITIONAL INFORMATION
Welcome to a spacious and inviting 4-bedroom, open concept, all concrete block constructed home where design meets functional elegance. The seamless flow between living areas and kitchen creates an expansive environment perfect for both daily living and entertaining. The kitchen is a focal point of this home and designed for style and convenience including stainless steel range, microwave, built-in dishwasher and refrigerator. With four well-appointed bedrooms, and primary bedroom with ensuite and walk-in closet, and laundry room complete with washer and dryer, this residence embodies the perfect harmony of openness and privacy. Pictures, photographs, colors, features, and sizes are for illustration purposes only and will vary from the homes as built. Home and community information including pricing, included features, terms, availability and amenities are subject to change and prior sale at any time without notice or obligation. CRC057592.
- Type:
- Single Family
- Sq.Ft.:
- 1,910
- Status:
- Active
- Beds:
- 3
- Lot size:
- 0.7 Acres
- Year built:
- 2024
- Baths:
- 2.00
- MLS#:
- W7869395
- Subdivision:
- Royal Highlands
ADDITIONAL INFORMATION
*Ready now* Discover your dream home nestled on an expansive .7-acre lot on a peaceful street in the charming countryside of Spring Hill, Florida. This stunning blend of luxury and style offers a tranquil escape surrounded by Florida's native wildlife, from graceful deer and majestic sandhill cranes to wild turkeys and vibrant flora. This brand-new, energy-efficient 3-bedroom, 2-bathroom home is designed with high-end finishes and sophisticated touches throughout. Step inside to experience stunning custom tray ceilings, a chef’s kitchen with quartz countertops, 42" soft-close cabinetry, stainless steel appliances, and an expansive master suite. The master suite includes an ENORMOUS walk-in closet and a spa-like bath featuring a relaxing soaker tub and a walk-in shower. Located on a spacious .7-acre lot with plenty of room for all your toys, this property offers true freedom with **NO HOA**, **NO CDD**, and **NO FLOOD INSURANCE** required. Experience the superior craftsmanship of Santabarbara Homes LLC firsthand, and enjoy peace of mind with an included **2-10 Home Warranty**. Don’t miss this unique opportunity—contact us today for your private tour and make this serene retreat your own!
$376,990
7661 Rome Lane Brooksville, FL 34613
- Type:
- Single Family
- Sq.Ft.:
- 2,605
- Status:
- Active
- Beds:
- 5
- Lot size:
- 0.16 Acres
- Year built:
- 2024
- Baths:
- 3.00
- MLS#:
- OM688537
- Subdivision:
- Waterford
ADDITIONAL INFORMATION
One or more photo(s) has been virtually staged. Under Construction. Elevate your lifestyle in this two-story home boasting 5 bedrooms and 3 bathrooms. The thoughtful design provides a perfect balance of functionality and style. The kitchen boasts a center island and stainless-steel range, refrigerator, microwave, and built-in dishwasher. The well-designed layout provides privacy with 5 bedrooms, while the 3 bathrooms showcase modern amenities. The primary bedroom has an ensuite bathroom and walk-in closets. The laundry room comes complete with a washer and dryer. With ample room for entertaining, welcome to a home where each story unfolds to reveal the perfect blend of architectural elegance and practical living spaces. The state-of-the-art technology enhances convenience within the home. Pictures, photographs, colors, features, and sizes are for illustration purposes only and will vary from the homes as built. Home and community information including pricing, included features, terms, availability and amenities are subject to change and prior sale at any time without notice or obligation. CRC057592.
$345,685
7653 Rome Lane Brooksville, FL 34613
- Type:
- Single Family
- Sq.Ft.:
- 1,828
- Status:
- Active
- Beds:
- 4
- Lot size:
- 0.16 Acres
- Year built:
- 2024
- Baths:
- 2.00
- MLS#:
- OM688535
- Subdivision:
- Waterford
ADDITIONAL INFORMATION
One or more photo(s) has been virtually staged. Under Construction. Welcome to a spacious and inviting 4-bedroom, open-concept and all concrete block constructed home where design meets functional elegance. The seamless flow between living areas and the kitchen creates an expansive environment perfect for both daily living and entertaining. The kitchen is a focal point of this home and designed for style and convenience including a stainless-steel range, microwave, built-in dishwasher, and refrigerator. Four well-appointed bedrooms and located in the front of the home and nearby a full bathroom. The primary bedroom features an ensuite bathroom, double vanity, and walk-in closet. The laundry room is complete with a washer and dryer. This residence embodies the perfect harmony of openness and privacy. The Cali is complete with a state-of-the-art smart home system. Pictures, photographs, colors, features, and sizes are for illustration purposes only and will vary from the homes as built. Home and community information including pricing, included features, terms, availability and amenities are subject to change and prior sale at any time without notice or obligation. CRC057592.
- Type:
- Single Family
- Sq.Ft.:
- 1,643
- Status:
- Active
- Beds:
- 3
- Lot size:
- 0.34 Acres
- Year built:
- 2024
- Baths:
- 2.00
- MLS#:
- 2241459
- Subdivision:
- Voss Oak Lake Est Un 1
ADDITIONAL INFORMATION
Under Construction. Be the first to own this Palmwood Lexington 3/2/2 home on a spacious private lot! Raised entry and lovely foyer welcome you to this Open-Concept Floor plan. Luxury Plank Vinyl & Tile throughout, QUARTZ throughout the home. Well-appointed kitchen with LARGE ISLAND, WOOD CABINETS, soft close doors & drawers, STAINLESS-STEEL APPLIANCE package, and PANTRY. This one is a jaw-dropper! Primary suite boasts tasteful design and upgrades including DUAL UNDERMOUNT SINKS, Large LIGHT & BRIGHT SHOWER, and DOUBLE WALK-IN CLOSETS. LARGE LANAI with nature views! Includes LANDSCAPING & SPRINKLER SYSTEM, LED surface-mount lighting, DESIGNER LIGHTING package, and so much more. Don't miss your chance to own this beautifully designed & decorated home! Quick access to Suncoast Parkway for an easy commute to Tampa. Close to Gulf of Mexico and tons of outdoor activities, with shopping, restaurants, hospitals, and schools nearby. No-stress ******HOME WARRANTY INCLUDED!
- Type:
- Single Family
- Sq.Ft.:
- 1,378
- Status:
- Active
- Beds:
- 2
- Lot size:
- 0.16 Acres
- Year built:
- 1991
- Baths:
- 2.00
- MLS#:
- 2241407
- Subdivision:
- Glen Hills Village
ADDITIONAL INFORMATION
Come enjoy the good life in beautiful Glen Lakes where luxury meets the wildlife, surrounded by state owned 85,000 acre nature conservancy. Glen Lakes is a private security gated community. Glen Hills village is within Glen Lakes and has its own park and community pool that does not require a social membership. Whether you're downsizing, starting out or snow birding this open and airy home is perfect. The home comes furnished for you to enjoy immediate sun coast pleasures. The tiled roof was recently replaced in 2016 and HVAC in 2018. The home has been well kept. Dual walk in closets and twin sinks in the master suite are a plus. The oversized lanai with summer kitchen under roof is your perfect hide away to relax and enjoy Florida living. There are many available amenities including pool, fitness center, billiards, pickle ball, tennis, golf and numerous clubs. Social memberships are NOT required with this home, but are available. All of these great features and less than an hour to the Tampa (TPA) airport. Affordably priced and ready for YOU!
- Type:
- Other
- Sq.Ft.:
- 1,260
- Status:
- Active
- Beds:
- 2
- Lot size:
- 0.17 Acres
- Year built:
- 1983
- Baths:
- 2.00
- MLS#:
- TB8315027
- Subdivision:
- High Point Mh Sub Unit 1
ADDITIONAL INFORMATION
55+ Golf Course Living right from your backyard! This home is one of the most spacious and pristinely maintained homes in the highly sought after Community of High Point! Get right on the course and enjoy a round of golf practically from your own backyard. This home is one of the largest in the neighborhood, with a large enclosed front porch addition, as well as a Florida Room that overlooks the Golf Course. Enjoy Sunrises with coffee on the front porch, and evening beverages and sunsets in the back! Plenty of room for guests, family and friends to relax and enjoy the serene surroundings. When you enter the door from the carport, you enter the dining/kitchen area, complete with built-in pantry, and desk. The Skylight floods the kitchen with natural light. The kitchen offers plenty of cabinets and counterspace, a breakfast bar with stools that overlooks the living area, giving you a more open concept feel. The floor plan is a split plan, with the bedrooms one on each end of the home, giving you privacy from guests. Both bathrooms have been updated, and both have step in showers .Some of the many improvements that have been made: the roof is 2022, with a transferrable warranty, double pane windows, fenced in back yard, skylight, new light fixtures, wall removal between kitchen and living room and added bar, laminate flooring throughout, almost new refrigerator, washer and dryer, and new closet doors in the master bedroom. New tie downs in 2023, as well as piers and new floor decking. This is a must see, so add it to your list, and make your appointment today before it's gone!
- Type:
- Single Family
- Sq.Ft.:
- 1,936
- Status:
- Active
- Beds:
- 4
- Lot size:
- 0.16 Acres
- Year built:
- 2024
- Baths:
- 2.00
- MLS#:
- TB8314278
- Subdivision:
- Pine Cone Reserve
ADDITIONAL INFORMATION
Under Construction. The Sweetwater, is the most sought-after floor plan, a single-story residence that showcases a modern architectural style complemented by an open-concept interior layout. Spanning a generous 1,895 square feet, it includes 4 bedrooms, 2 bathrooms, and a 2-car garage. This home is not only beautifully crafted but also incredibly livable. At its core, the Sweetwater welcomes you with impressive 11-foot 4-inch ceilings and a sweeping view of the main living areas. The bright and inviting eat-in kitchen boasts plenty of counter space, a well-sized pantry, and a granite island that overlooks the expansive great room, which extends to the lanai. The covered lanai, accessible through elegant sliding glass doors, is located at the back of the home. With its charming front porch and prime corner lot location, this home exudes curb appeal. Picture is a rendering only and not final color/finishes. All room sizes are approximate
- Type:
- Single Family
- Sq.Ft.:
- 1,348
- Status:
- Active
- Beds:
- 3
- Lot size:
- 0.46 Acres
- Year built:
- 2003
- Baths:
- 2.00
- MLS#:
- W7869342
- Subdivision:
- Royal Highlands
ADDITIONAL INFORMATION
One or more photo(s) has been virtually staged. Welcome to your dream home in the Royal Highlands community of Weeki Wachee, Florida! Nestled on a spacious .46-acre fenced lot, this stunning 3-bedroom, 2-bathroom oasis offers a perfect blend of tranquility and convenience. Step inside and be greeted by a brand-new red front door leading to an open great room plan featuring cathedral ceilings and a bright, airy atmosphere. The eat-in kitchen is a chef’s delight, complete with a breakfast bar and ample space for entertaining. Enjoy the privacy of a split floor plan, with a large primary suite providing a peaceful retreat. An inside utility room adds functionality to your daily routine. Outside, unwind on the expansive back patio overlooking majestic trees, ideal for BBQ, relaxing, or simply enjoying nature. Located on a quiet dead-end road, this home exudes a country feel while being just moments from schools, shopping, medical facilities, and the 589 Suncoast Parkway. Discover the perfect blend of serenity and convenience in this Weeki Wachee charmer. Don’t miss your chance – come check it out before it's gone!
$345,990
7647 Rome Lane Brooksville, FL 34613
- Type:
- Single Family
- Sq.Ft.:
- 1,828
- Status:
- Active
- Beds:
- 4
- Lot size:
- 0.17 Acres
- Year built:
- 2024
- Baths:
- 2.00
- MLS#:
- 2241358
- Subdivision:
- North Weekiwachee
ADDITIONAL INFORMATION
Welcome to a spacious and inviting 4-bedroom, open concept, all concrete block constructed home where design meets functional elegance. The seamless flow between living areas and kitchen creates an expansive environment perfect for both daily living and entertaining. The kitchen is a focal point of this home and designed for style and convenience including stainless steel range, microwave, built-in dishwasher and refrigerator. With four well-appointed bedrooms, and primary bedroom with ensuite and walk-in closet, and laundry room complete with washer and dryer, this residence embodies the perfect harmony of openness and privacy. Pictures, photographs, colors, features, and sizes are for illustration purposes only and will vary from the homes as built. Home and community information including pricing, included features, terms, availability and amenities are subject to change and prior sale at any time without notice or obligation. CRC057592.
$437,165
7437 Rome Lane Brooksville, FL 34613
- Type:
- Single Family
- Sq.Ft.:
- 3,313
- Status:
- Active
- Beds:
- 4
- Lot size:
- 0.14 Acres
- Year built:
- 2023
- Baths:
- 3.00
- MLS#:
- 2241357
- Subdivision:
- North Weekiwachee
ADDITIONAL INFORMATION
This two-story, all concrete block constructed home has a large open concept first floor with a kitchen overlooking the great room, dining area, and a covered lanai. A flex room at the entrance of the home, as well as a spacious guest bedroom and full bathroom, complete the first floor. Upstairs, Bedroom 1 with ensuite bathroom, three additional bedrooms, a third full bathroom, and a well-appointed laundry room surround a large living room. This home comes with an installed stainless-steel dishwasher, electric range, and microwave. Pictures, photographs, colors, features, and sizes are for illustration purposes only and will vary from the homes as built. Home and community information including pricing, included features, terms, availability, and amenities are subject to change and prior sale at any time without notice or obligation. CRC057592.
$411,165
7445 Rome Lane Brooksville, FL 34613
- Type:
- Single Family
- Sq.Ft.:
- 2,756
- Status:
- Active
- Beds:
- 4
- Lot size:
- 0.15 Acres
- Year built:
- 2023
- Baths:
- 3.00
- MLS#:
- 2241356
- Subdivision:
- North Weekiwachee
ADDITIONAL INFORMATION
This all concrete block constructed home features a well-appointed kitchen that overlooks the living and dining areas and flows outdoors to a covered lanai. The flex space at the front of the home and a guest room and full bath off the living area complete the first floor. Upstairs, Bedroom 1 is complete with an ensuite bathroom and offers tons of space. Two additional bedrooms, a second full bath, and a laundry room surround a large flex room, perfect for work or for play. This home comes with an installed range, microwave, and built-in dishwasher. Pictures, photographs, colors, features, and sizes are for illustration purposes only and will vary from the homes as built. Home and community information including pricing, included features, terms, availability, and amenities are subject to change and prior sale at any time without notice or obligation. CRC057592.
Andrea Conner, License #BK3437731, Xome Inc., License #1043756, [email protected], 844-400-9663, 750 State Highway 121 Bypass, Suite 100, Lewisville, TX 75067

Listing information Copyright 2024 Hernando County Information Services and Hernando County Association of REALTORS®. The information being provided is for consumers’ personal, non-commercial use and will not be used for any purpose other than to identify prospective properties consumers may be interested in purchasing. The data relating to real estate for sale on this web site comes in part from the IDX Program of the Hernando County Information Services and Hernando County Association of REALTORS®. Real estate listings held by brokerage firms other than Xome Inc. are governed by MLS Rules and Regulations and detailed information about them includes the name of the listing companies.

Brooksville Real Estate
The median home value in Brooksville, FL is $348,100. This is higher than the county median home value of $318,600. The national median home value is $338,100. The average price of homes sold in Brooksville, FL is $348,100. Approximately 67.45% of Brooksville homes are owned, compared to 12.02% rented, while 20.53% are vacant. Brooksville real estate listings include condos, townhomes, and single family homes for sale. Commercial properties are also available. If you see a property you’re interested in, contact a Brooksville real estate agent to arrange a tour today!
Brooksville, Florida 34613 has a population of 7,257. Brooksville 34613 is less family-centric than the surrounding county with 12.27% of the households containing married families with children. The county average for households married with children is 22.09%.
The median household income in Brooksville, Florida 34613 is $51,277. The median household income for the surrounding county is $53,301 compared to the national median of $69,021. The median age of people living in Brooksville 34613 is 59.1 years.
Brooksville Weather
The average high temperature in July is 90.8 degrees, with an average low temperature in January of 45.4 degrees. The average rainfall is approximately 52.5 inches per year, with 0 inches of snow per year.

