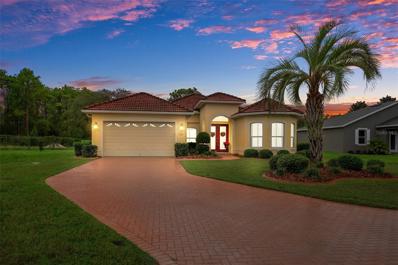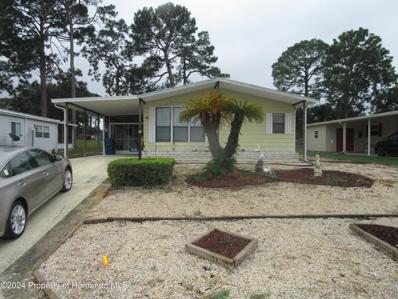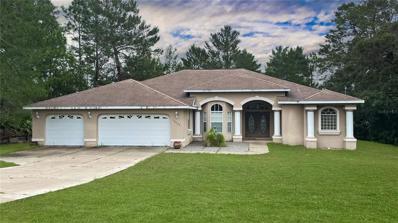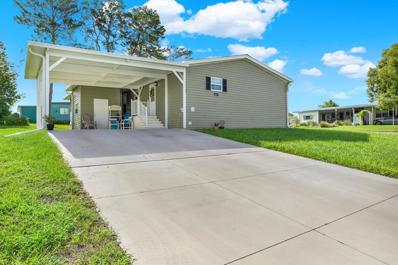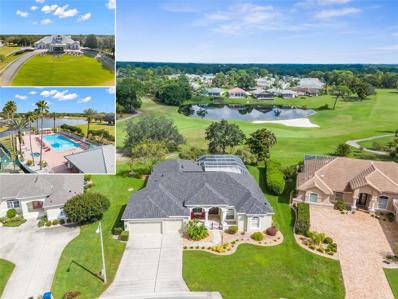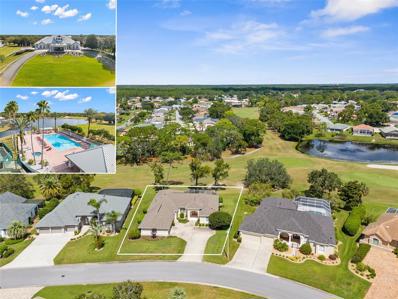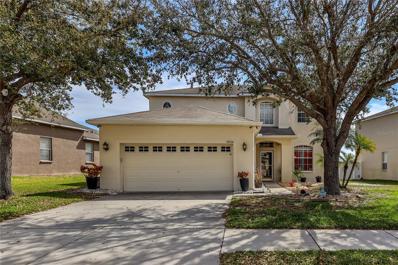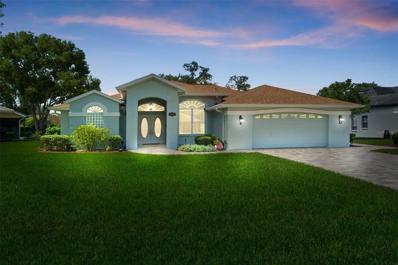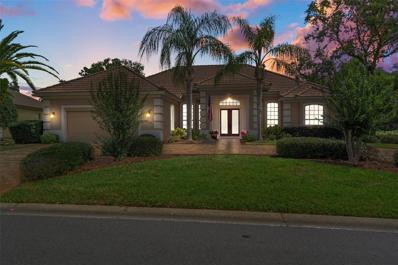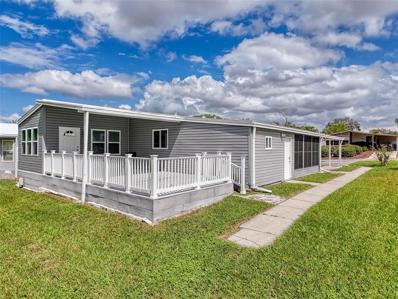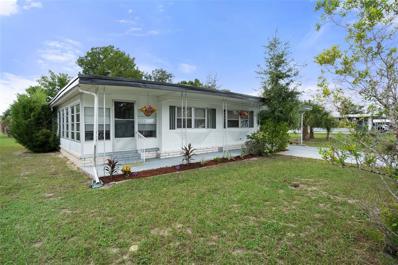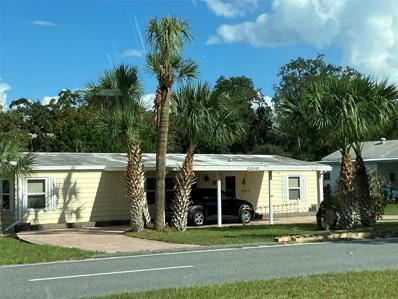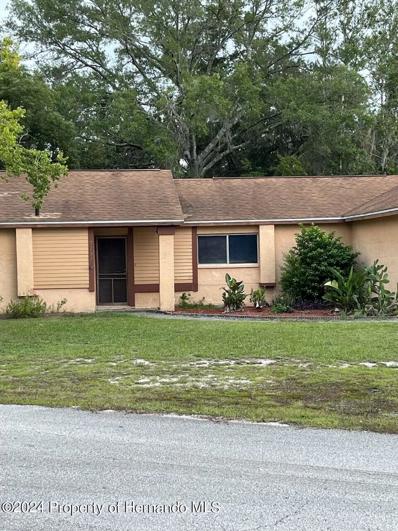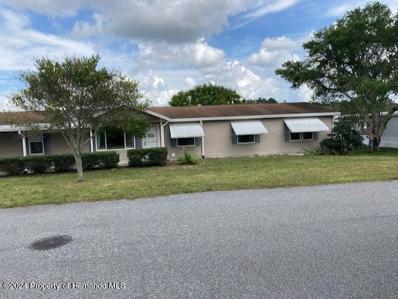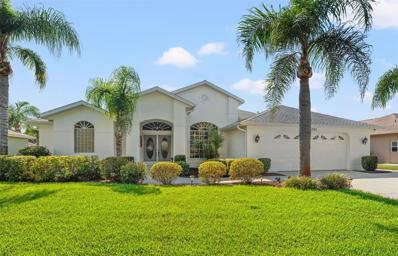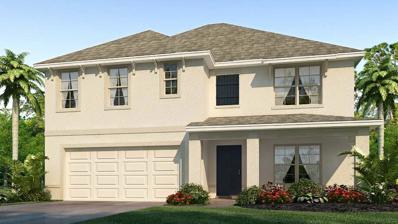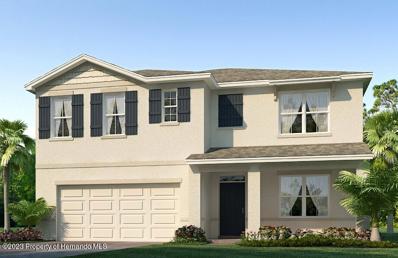Brooksville FL Homes for Sale
$385,990
7639 Rome Lane Brooksville, FL 34613
- Type:
- Single Family
- Sq.Ft.:
- 2,605
- Status:
- Active
- Beds:
- 5
- Lot size:
- 0.16 Acres
- Year built:
- 2024
- Baths:
- 3.00
- MLS#:
- OM687372
- Subdivision:
- Waterford
ADDITIONAL INFORMATION
One or more photo(s) has been virtually staged. Under Construction. Elevate your lifestyle in this two-story home boasting 5 bedrooms and 3 bathrooms. The thoughtful design provides a perfect balance of functionality and style. The kitchen boasts a center island and stainless-steel range, refrigerator, microwave, and built-in dishwasher. The well-designed layout provides privacy with 5 bedrooms, while the 3 bathrooms showcase modern amenities. The primary bedroom has an ensuite bathroom and walk-in closets. The laundry room comes complete with a washer and dryer. With ample room for entertaining, welcome to a home where each story unfolds to reveal the perfect blend of architectural elegance and practical living spaces. The state-of-the-art technology enhances convenience within the home. Pictures, photographs, colors, features, and sizes are for illustration purposes only and will vary from the homes as built. Home and community information including pricing, included features, terms, availability and amenities are subject to change and prior sale at any time without notice or obligation. CRC057592.
- Type:
- Other
- Sq.Ft.:
- 2,046
- Status:
- Active
- Beds:
- 3
- Lot size:
- 0.25 Acres
- Year built:
- 2008
- Baths:
- 2.00
- MLS#:
- W7868964
- Subdivision:
- Glen Lakes Ph 1
ADDITIONAL INFORMATION
WELCOME TO YOUR DREAM OASIS IN THE PRIVATE GATED COMMUNITY OF GLENLAKES. GLENLAKES IS NESTLED IN ONE OF FLORIDA'S MOST PRISTINE LANDSCAPES. LOCATED JUST THREE MILES NORTH OF CRYSTAL CLEAR SPRING WATERS OF THE WEEKI WACHEE RIVER, GLENLAKES IS SURROUNDED BY GULF BEACHES TO THE WEST AS WELL AS SPRING FED LAKES, RIVERS & MILES OF STATE OWNED NATURE PRESERVES. GLENLAKES OFFERS A VIBRANT CLUB LIFESTYLE CENTERED ON A SPECTACULAR 35,000 SQ FT CLUBHOUSE WITH POOL, TENNIS COURTS, PICKLEBALL COURTS, FITNESS ROOM, RESTAURANT & AN ARRAY OF SOCIAL ACTIVITIES. STEP INTO THIS IMMACULATE 3-BEDROOM, 2 BATHROOMS TO DISCOVER SOARING 14 FT CEILINGS WITH 6 IN CROWN MOLDING THAT CREATES AN AIRY AMBIANCE THROUGHOUT. GOURMET KITCHEN FEATURES WOOD CABINETS, GRANITE COUNTERTOPS WITH AN OVERSIZED ISLAND FOR ENTERTAINING. THIS IMMACULATE HOME BOASTS CUSTOM PLANTATION SHUTTERS, HIGH END LAMINATE FLOORING IN GUEST ROOMS, CERAMIC TILE THROUGHOUT! SPECTRUM CABLE TV & HIGH SPEED INTERNET IS INCLUDED IN YOUR HOA DUES. THIS IMMACULATE HOME OFFERS BOTH LUXURY & CONVENIENCE IN A SERENE GOLF COMMUNITY. DON'T MISS THE CHANCE TO MAKE THIS STUNNING PROPERTY YOUR OWN. SCHEDULE A VIEWING TODAY!
- Type:
- Manufactured Home
- Sq.Ft.:
- 1,432
- Status:
- Active
- Beds:
- 2
- Lot size:
- 0.17 Acres
- Year built:
- 1985
- Baths:
- 2.00
- MLS#:
- 2241161
- Subdivision:
- Brookridge Comm Unit 1
ADDITIONAL INFORMATION
1985 2 bedroom 2 full bath. Absolutely gorgeous golf course home with lots of upgrades. Lots of spaces with lots of views of the golf course. Fireplace in the living room, master bathroom completely remodeled with a stall shower. Beautiful screened porch that looks at the golf course with a wet bar. Great location close to gate and the club house , this house is move in ready, come and enjoy brookridge in style
- Type:
- Single Family
- Sq.Ft.:
- 2,036
- Status:
- Active
- Beds:
- 3
- Lot size:
- 0.46 Acres
- Year built:
- 2006
- Baths:
- 2.00
- MLS#:
- W7868986
- Subdivision:
- Royal Highlands
ADDITIONAL INFORMATION
Welcome to 10427 Gypsy Avenue, a captivating residence located in the serene Royal Highlands area. This home boasts a spacious .46 acre lot that offers a tranquil and private woodland backdrop, perfect for those who cherish privacy and nature. The exterior greets you with a stately presence exemplified by the elegant pillars and a 3 car garage that lends ample space for vehicles and storage. The generous driveway leads to a welcoming front entrance that sets the stage for the rest of the home. Stepping inside, the home unveils a commodious open floor plan that seamlessly connects living spaces. The high ceilings further enhance the atmosphere, creating an airy and expansive feel throughout. The heart of the home, the kitchen, features granite counter tops that displays both beauty and durability. The kitchen space is thoughtfully designed, with a layout that includes an eat-in area and a separate formal dining space, perfect for intimate meals or hosting dinner parties. Tile flooring runs throughout the house, uniting the living areas with a cohesive and elegant touch, and also ensures ease of maintenance. The home is crafted with comfort in mind, evidenced by the inclusion of a new A/C system to provide a cool retreat from the Florida warmth. An indoor laundry room adds to the convenience, ensuring chores are handled with ease.While the interior & exterior may benefit from some fresh paint, it presents a splendid canvas for the new owners to inject their personal style and restore its original luster.Sliding doors open to reveal a massive screened back patio, an idyllic setting for relaxation and entertainment shielded from the elements. This space serves as a tranquil oasis, inviting you to enjoy the lush green surroundings in comfort.Offered at a price that reflects its immense potential, this property provides a rare opportunity for those looking to imbue a personal touch in a home that's poised for shine and perfection.Experience a home that offers space, privacy, in an area known for its laid-back lifestyle, spacious lots and convenient location!
- Type:
- Other
- Sq.Ft.:
- 1,736
- Status:
- Active
- Beds:
- 3
- Lot size:
- 0.17 Acres
- Year built:
- 2021
- Baths:
- 3.00
- MLS#:
- W7868981
- Subdivision:
- Brookridge Comm
ADDITIONAL INFORMATION
Newer 2021, Modern Double Wide Manufactured Home on its own lot -yes, you own both the home and land beneath it. This home is located in the Desirable 55+ Golf Community of "Brookridge Country Club and Golf Association" in Brooksville, Florida. This Beautiful Corner Lot Home offers 3 bedrooms, 3-bathrooms, Vaulted Ceilings, Crown Molding, Plantation Shutters, Split Floor plan with over 1700 square feet of living space. This home was built in 2021 by Nobility Homes and also includes valuable upgrades including a spacious elevated covered screened-in porch that offers entry to the home through sliding glass doors, a spacious concrete pad that can accommodate up to four plus vehicles comfortably. Additionally, they included a versatile storage shed (9x7) with a window, which can also be used as an office or utility shed, all designed for comfort and convenience. This home offers a spacious, modern split floor plan providing both modern style and privacy. There are two primary bedroom suites with their own private bathrooms, perfect for visiting guests or an in-law suite, for a parent or friend. The vaulted ceilings with crown molding throughout the home offers a modern elegant touch. There are two Living Rooms or perhaps you enjoy a Formal Living Room and Casual Family room, either works well in this home. The screened in porch is 17x10 perfect for enjoying the cooler fall weather over a cup of coffee. The porch has stairs that lead to the carport for added convenience. This is an HOA Community with a mandatory $50 a month Fee. This community offers several amenities including a Community Club House, Pool, Golf, Tennis, Pickle-ball to name a few. With so many activities happening in this community, if you're bored it's your own fault. Just imagine cruising on your golf cart, heading to a game of pickle ball or tennis, then enjoying a swim at the clubhouse while socializing with friends and catching up on the latest. All this for a mandatory $50 a month-truly the best $50 you'll ever spend. Let's not forget the added Security of a guard at the front gate. This ensures that only residents and approved visitors are allowed into this community. Please note the mailbox can be placed on either Brookridge blvd or Adobe Street for added flexibility as this is a corner lot (it's currently on Brookridge). Don't miss out on this chance to own this beautiful, newer three year old home in this amazing active 55+ community! Don't delay-Call me today to schedule your showing. I'd love to help make this home yours! One more area of importance to cover, let’s talk about the location. You’ve got two hospitals within 5 miles—Tampa General and HCA Oak Hill—and you’re less than 2 miles from the Suncoast Parkway, which will take you straight to Tampa in about 50 minutes, putting you at Tampa International Airport. Plus, you’re just minutes away from all the essentials: Walmart, Sam’s Club, BJ’s, a movie theater, shopping centers, and doctors’ offices. Everything is conveniently close, yet you’re far enough in to enjoy the peace and quiet, undisturbed by the hustle and bustle these areas bring. Again, don’t miss out on this opportunity, Call me today.
- Type:
- Single Family
- Sq.Ft.:
- 2,848
- Status:
- Active
- Beds:
- 4
- Lot size:
- 0.38 Acres
- Year built:
- 1995
- Baths:
- 3.00
- MLS#:
- W7868772
- Subdivision:
- Glen Lakes Ph 1
ADDITIONAL INFORMATION
THIS HOME HAS IT ALL!! INCREDIBLE GOLF COURSE and LAKE VIEWS from this large SALTWATER POOL HOME on over a 1/3rd of an acre on the golf course in the highly-desired, gated community for Glen Lakes Country Club!! Views of the 12th green, 16th green, AND the 17th fairway...rare golf course views! NEW ROOF 2022! Brand NEW AC 2024!! 4 bedrooms + office/den + 3 full bathrooms + 3 car-garage + PRIVATE POOL and covered lanai (28x10) + formal living room + large family room + formal dining room + breakfast nook!! With 2,848 sq ft of living space and 3,970 total...there is no shortage of space in this beautiful home!! The high ceilings, open floor plan, large glass sliders, large windows, and extra transom windows which let in a lot of natural light make this home feel spacious, light and bright, comfortable and cheery!! Relax on your covered lanai, swim and cool off in your private pool, and enjoy the beautiful views! No neighbors right up on the back of you with tall hedges on the side...so no neighbors to look at and no one to look at you...feels very private!! The kitchen offers a tremendous about of cabinets for storage, a butcher block island, breakfast bar, and is open to the breakfast nook and family room!! The family room has a stunning, unique, floor-to-ceiling mitered window teasing you with the views of the green, manicured golf course and landscaping! The split floor plan offers privacy for the master suite! The master has double glass sliders to the pool/lanai and an ensuite bathroom with dual vanities and sinks, soaking tub, separate walk-in shower, and private toilet room! The second bathroom offers duals sinks and a tub/shower combo. The 3rd bathroom doubles as a pool bath with access to the pool/lanai and has a walk-in shower! The 2nd, 3rd, and 4th bedrooms are spacious! Crown molding throughout! The pool area comes with a summer kitchen for entertaining your family, friends, and neighbors! Irrigation well - saves on your water bill! NO FLOOD. This is one of the rare homes in Glen Lakes that does not require you to be a social member and for you to pay the social membership fees; however, the membership offers you great amenities...the option though is yours! The 18-hole, 6,782 yard championship course is the crown jewel of GlenLakes. Ron Garl designed golf course, ranked number 19 out of 550 courses in Florida by customer reviews on Golf Now! The IMPRESSIVE Clubhouse has a full restaurant & the 19th Hole Grill & Bar!! GlenLakes has been named a “Top 50 Community” by Where to Retire and Ideal-Living magazines and is gated with a 24/7 gate guard. Drive your golf cart to any of the amenities...fitness center, tennis and pickle-ball courts, the beautiful community pool and jacuzzi overlooking the lake, the clubhouse, card/game rooms, billiards room, yoga/exercise room, library, restaurant, Bar & Grill, dog park, playground, Veteran's Memorial, or to meet with any of the hundred + clubs in the community you are encouraged to join. Enjoy sunsets at Pine Island, boating, fishing, kayaking, swimming. 1 hour to Tampa! HOA fee INCLUDES internet and cable...makes it very affordable!
- Type:
- Single Family
- Sq.Ft.:
- 2,383
- Status:
- Active
- Beds:
- 3
- Lot size:
- 0.22 Acres
- Year built:
- 2000
- Baths:
- 2.00
- MLS#:
- 2241068
- Subdivision:
- Glen Lakes Ph 1 Un 6b
ADDITIONAL INFORMATION
Come enjoy the good life in beautiful Glen Lakes where luxury meets the wildlife, surrounded by state owned 85,000 acre nature conservancy. Glen Lakes is a private security gated community. The home is loaded with natural light and views of the forest from your private back yard setting. Open concept overlooks the spa caged oversized lanai. Enjoy the wilderness views throughout your Addison built Osprey model. Two sided gas fireplace separates the breakfast nook with patio slider door. This home features recently updated open concept kitchen with beautiful black granite counters slate stainless appliances, and oversized breakfast bar. The great room is complete with a triple slider patio door. The outdoor entertaining lanai is complete with an inground heated spa which is sure to please. The master suite has another sliding patio door, which offers easy access to heated spa to unwind before you retire for the night. Recently remodeled master bath with oversized walk-in shower, Twin sink vanity and an oversized walk-in closet are a plus. the 3rd bedroom is currently used as a den with a large walk-in closet and beautiful double glass French door entry. The 2+ garage has an additional side entry golf cart garage door. Our clubhouse features a beautiful ballroom, restaurant, bar room which many consider the best in the county. There are many amenities including pool, fitness center, billiards, pickle ball, tennis, golf and numerous clubs. Social memberships are required with this home. All of these great features and less than an hour to the Tampa (TPA) airport.
- Type:
- Single Family
- Sq.Ft.:
- 2,496
- Status:
- Active
- Beds:
- 3
- Lot size:
- 0.34 Acres
- Year built:
- 1996
- Baths:
- 2.00
- MLS#:
- W7868454
- Subdivision:
- Glen Lakes Ph 1
ADDITIONAL INFORMATION
BEST GOLF COURSE VIEWS in the highly-desired, gated, Glen Lakes Golf & Country Club -- looking out over the 12th and 16th green, AND the 17th fairway! Spend your days relaxing on your lanai looking out over the award-winning golf course and pond in the distance!! This beautiful, large home (2,496 sq ft living; 3813 total) offers 3 bedrooms + 2 bathrooms + a 3-car garage + formal living room + family room + formal dining room + breakfast nook + large covered and screened lanai (34x13) with brick pavers and an in-ground spa (just big enough to cool off or heat it up and relax, but not have to do much to maintain it)...all this is set on the golf course with amazing golf course and pond views!! The home offers an open floor plan with high ceilings, large glass sliders, large windows everywhere that let in a lot of natural light and make this home feel light, bright, and spacious! Crown molding, Plantation Shutters, ceramic tiles...lots of upgrades!! The kitchen has been upgraded with granite countertops, white cabinets, large breakfast bar for additional seating, newer stainless steel appliances, ceramic tile floors...and is open to the breakfast nook and large family room (21x17) with beautiful golf course views through the mitered glass windows in the breakfast nook!! The family room has transom windows and a cozy gas fireplace! All these features make the some FEEL truly comfortable. The formal dining room and living room (24x21) greet your guests with large glass sliders and golf course views! The home is uniquely designed to look expansively wide giving you a sense of a large home with more width on the golf course! You'll understand when you walk in!! The split floor plan offers privacy to the master suite! The master is spacious (28x12) with glass sliders to the outside lanai, beautiful plantations shutters, two walk-in closets, remodeled and upgraded granite countertops, dual sinks, and real wood cabinets. It offers a separate soaking tub and large walk-in shower with private toilet room. The second bathroom is upgraded with granite counter tops and dual sinks with a shower, tub combo. The second and third bedrooms are spacious, as well. The laundry room has upper cabinets for extra storage, a laundry sink with vanity, and a beautiful window to let in the natural light. This is one of the rare homes in Glen Lakes that does not require you to be a social member and you to pay social membership fees; however, the membership offers you great amenities...the option though is yours! The 18-hole, 6,782 yard championship course is the crown jewel of GlenLakes. Ron Garl designed golf course, ranked number 19 out of 550 courses in Florida by customer reviews on Golf Now! The IMPRESSIVE Clubhouse has a full restaurant & the 19th Hole Grill & Bar!! GlenLakes has been named a “Top 50 Community” by Where to Retire and Ideal-Living magazines and is gated with a 24/7 gate guard. Drive your golf cart to any of the amenities...fitness center, tennis and pickle-ball courts, the beautiful community pool and jacuzzi overlooking the lake, the clubhouse, card/game rooms, billiards room, yoga/exercise room, library, restaurant, Bar & Grill, dog park, playground, Veteran's Memorial, or to meet with any of the hundred + clubs in the community you are encouraged to join. Enjoy sunsets at Pine Island, boating, fishing, kayaking, swimming. 1 hour to Tampa! Newer Roof 2017. AC 2011. HOA fee INCLUDES internet and cable...makes it very affordable!
- Type:
- Single Family
- Sq.Ft.:
- 2,410
- Status:
- Active
- Beds:
- 3
- Lot size:
- 0.16 Acres
- Year built:
- 2006
- Baths:
- 3.00
- MLS#:
- U8253636
- Subdivision:
- Spring Ridge
ADDITIONAL INFORMATION
Searching for a stunning, lovingly maintained home? Look no further than this beautiful 3-bedroom, 3-bath split-plan residence with a NEW ROOF (2022)/HVAC (2024)in the highly coveted Spring Ridge community. Perfectly situated just minutes from a variety of dining, shopping, and entertainment options, this home is ideal for those who want to experience the best the area has to provide. The dining room is perfect for hosting dinner parties or enjoying intimate meals, while the breakfast nook offers a cozy spot for a quick bite or morning coffee. The spacious family and living rooms provide ample space for relaxation, and the study offers a quiet retreat for working from home or reading. Upstairs, a comfortable lounge area awaits—perfect for movie nights, gaming, or spending quality time with loved ones. When it's time to unwind, the back patio lounge area provides an ideal spot to relax. Plus, with access to the community pool and fitness center, you'll have everything you need to stay fit, healthy, and happy. Don't miss out—schedule a showing today and discover why this home is the perfect place to make your own!
- Type:
- Single Family
- Sq.Ft.:
- 2,031
- Status:
- Active
- Beds:
- 3
- Lot size:
- 0.31 Acres
- Year built:
- 1994
- Baths:
- 2.00
- MLS#:
- W7868799
- Subdivision:
- Glen Lakes Ph 1
ADDITIONAL INFORMATION
One or more photo(s) has been virtually staged. WELCOME TO PARADISE! THIS 3 BEDROOM, 2 BATH, 2 CAR GARAGE IN PRETIGIOUS GLENLAKES GATED COMMUNITY! THIS HOME BOASTS HIGH CEILINGS W/CROWN MOLDING IN THE GREAT ROOM, ALL NEW APPLIANCES 2022, QUARTZ COUNTERTOPS 2022, WATER HEATER 2022, ROOF REPLACED 2010 W/ 30 YR OWENS CORNING DIMENSIONAL SHINGLES, AC REPLACED 2010, CENTRAL VAC REPLACED 2022, NEW IRRIGATION WELL 2024, NEW GUTTERS, NEW LANDSCAPING & CURBING, NEW VANITIES W/ GRANITE TOPS , NEWLY INSTALLED PAVER DRIVEWAY & REAR PATIO. THE SPLIT FLOORPLAN GIVES THE MOST PRIVACY WHEN GUESTS STAY. WALK IN CLOSETS IN THE PRIMARY BEDROOM , BOTH GUEST ROOMS HAVE OVERSIZED CLOSETS. AC HAS BEEN ADDED TO THE BONUS ROOM FOR ADDTIONAL LIVING SPACE, & SO MUCH MORE!!! SPECTRUM CABLE TV & HIGH SPEED INTERNET INCLUDED IN YOUR HOA DUES. SOCIAL MEMEBERSHIP IS "NOT" MANDATORY FOR THIS HOME BUT IS AVAILABLE. THIS IMMACULATE HOME IS A MUST SEE!!!
- Type:
- Single Family
- Sq.Ft.:
- 2,543
- Status:
- Active
- Beds:
- 3
- Lot size:
- 0.44 Acres
- Year built:
- 1997
- Baths:
- 3.00
- MLS#:
- W7868645
- Subdivision:
- Glen Lakes Ph 1
ADDITIONAL INFORMATION
WELCOME TO YOUR DREAM OASIS IN THE PRESTIGIOUS GLEN LAKES GOLF & COUNTRY CLUB COMMUNITY! THIS IMMACULATE 3 BEDROOM, 3 BATH HOME BOASTS A SPACIOUS 2 CAR GARAGE & FEATURES A BREATHTAKING LARGE HEATED SALTWATER POOL COMPLETE WITH A RELAXING JETTED SPA. PERFECT FOR UNWINDING AFTER A LONG DAY. STEP INSIDE TO DISCOVER SOARING 12 FOOT CEILINGS THAT CREATE AN AIRY AMBIANCE THROUGHOUT. THE OPEN FLOOR PLAN SEAMLESSLY CONNECTS THE LIVING ROOM & KITCHEN. BOTH OF WITH STUNNING VIEWS OF THE 7TH GREEN & THE 8TH TEE BOX. COZY UP BY THE ELEGANT GAS FIREPLACE ADORNED WITH MOSAIC TILE, OR ENTERTAIN GUESTS WITH EASE IN THIS BEAUTIFUL DESIGNED SPACE. DEDICATED OFFICE/DEN INCLUDES A BUILT IN DESK WITH ADDITIONAL WORKSPACE & ABUNDANT STORAGE. THE GOURMET KITCHEN IS A CHEF'S DELIGHT FEATURING TWO PANTRIES FOR AMPLE STORAGE & BUILT IN CABINETRY THAT ENHANCES BOTH STYLE & FUNCTIONALITY. THE PRIMARY BEDROOM IS A TRUE RETREAT FEATURING AN AMPLE SITTING AREA WTIH VIEWS OF THE POOL & GOLF COURSE, TWO GENEROUS WALK IN CLOSETS ENSURING PLENTY OF SPACE FOR YOUR WARDROBE. THE ENSUITE HAS A WALK IN SHOWER & SEPARATE JETTED TUB. THE SECOND BEDROOM ALSO FEATURES AN ENSUITE BATH WITH A WALK IN SHOWER. THE PRACTICAL UTILITY ROOM INCLUDES A UTILITY TUB. RECENT UPGRADES SUCH AS A NEW POOL PUMP & FILTER ENSURE THAT YOUR OUTDOOR PARADISE REMAINS PRISTINE. THE VAULTED LANAI ENCLOSURE ALLOWS FOR YEAR ROUND ENJOYMENT OF YOUR HEATED POOL & SPA. ALL SURROUNDED BY LUSH LANDSCAPING.ADDITIONAL HIGHLIGHTS INCLUDE PAVERS IN THE CIRCULAR DRIVEWAY & BUILT IN SHELVING IN ALL CLOSETS FOR OPTIMAL ORGANIZATION. LOCATED JUST AN HOUR FROM CLEARWATER BEACH. THIS HOME OFFERS BOTH LUXURY & CONVENIENCE IN A SERENE GOLF COMMUNITY! DON'T MISS THIS CHANCE TO MAKE THIS STUNNING PROPERTY YOUR OWN! SCHEDULE A VIEWING TODAY!
- Type:
- Other
- Sq.Ft.:
- 1,364
- Status:
- Active
- Beds:
- 2
- Lot size:
- 0.17 Acres
- Year built:
- 1984
- Baths:
- 2.00
- MLS#:
- W7868792
- Subdivision:
- Brookridge Comm
ADDITIONAL INFORMATION
Nestled in a desirable gated golf community, this beautifully upgraded home offers two spacious bedrooms, two modern bathrooms, and a one-car garage with additional parking under a convenient carport. The open floor plan creates an inviting and airy atmosphere, enhanced by natural light flowing through every room. Recently painted and featuring brand new appliances. The kitchen boasts a newly installed backsplash and high-end finishes, while the large walk-in closet in the primary bedroom offers ample storage. A separate laundry room adds to the home's practicality. Enjoy serene golf course views from the deck and the bright Florida room, perfect for relaxation or entertaining. Located in a deed-restricted community, this home offers peace of mind and a vibrant lifestyle, with easy access to shopping, restaurants, and medical facilities nearby. This is a rare opportunity to own a stunning home in a prime location.
- Type:
- Manufactured Home
- Sq.Ft.:
- 1,104
- Status:
- Active
- Beds:
- 2
- Lot size:
- 0.17 Acres
- Year built:
- 1979
- Baths:
- 2.00
- MLS#:
- 2241024
- Subdivision:
- High Point Mh Sub Un 1
ADDITIONAL INFORMATION
HOT TUB on large rear patio on the GOLF COURSE Located on a beautiful lot on the golf course in 55+ High Point Community. Well cared for home with lots of newer updates. In 2022 owners had a large 25 x 16 concrete patio, hot tub and Gazebo installed and then added a patio canopy in 2023. Large shed with workshop and golf cart storage with double door entry. Shed roof new in 2024. Main roof 2019 New tile, extra insulation and paneling in Florida room 2024 Newer Large Screened in area on driveway side 2022 and new shades were added in 2024 for shade and privacy. A great place for relaxing including a wall mounted TV. The screened in area is nicely tiled for a great outdoor experience. New Kitchen backsplash, dishwasher and stove just installed in 2024. Stove is a smart stove so you have the convenience to check if you left it on or have it ready to go when you get home. Side by side refridgerator in 2022 complete with ice and water in the door. New tile in kitchen, formal dining room and hallway. New ceiling fans. This home has new toilets and new master bath vanity and sink. Whole house water softener. The home has washer and dryer hookups in master closet and ready to move onto main floor if needed. Home is wheel chair accessible.
- Type:
- Other
- Sq.Ft.:
- 1,219
- Status:
- Active
- Beds:
- 2
- Lot size:
- 0.14 Acres
- Year built:
- 1981
- Baths:
- 2.00
- MLS#:
- TB8307775
- Subdivision:
- Brookridge Comm
ADDITIONAL INFORMATION
Experience Brooksville's 55+ age-restricted gated community, where homeowners enjoy the privilege of land ownership coupled with remarkably low HOA fees. Welcome to Brookridge, with an affordable HOA of just $50/month. Take in all it has to offer 18-hole golf course, Olympic sized pool, tennis, shuffleboard, horseshoes and more. The Clubhouse offers dinners, live shows, BINGO, a workout room, library and many fun clubs. Conveniently located off of US 50, the location offers both comfort and convenience. This 2/2 home's layout boasts a large bright sunroom to enjoy all the seasons as well as a screened porch! Kitchen has Stainless appliances, cozy eat- in area, and ample cabinet space!Formal dining room features built in, perfect for entertaining with ease! Amply sized bedrooms with two full bathrooms. Other features include a workshop with laundry, rock front yard for easy maintenance along with a fenced back yard, so bring the pets! Approval is required for residents. Call today for more information or your chance to view!!
- Type:
- Other
- Sq.Ft.:
- 960
- Status:
- Active
- Beds:
- 2
- Lot size:
- 0.2 Acres
- Year built:
- 1973
- Baths:
- 2.00
- MLS#:
- W7868443
- Subdivision:
- High Point Mh Sub
ADDITIONAL INFORMATION
Welcome to this FULLY FURNISHED charming 2 bedroom, 2 bath home with located in the 55+ High Point gated community! This home features a stunning kitchen with newer white cabinetry complete with stylish gold fixtures, granite countertops, tile backsplash and a pantry! If you're looking to downsize without sacrificing space, then this home is perfect for you! The family room is open to a sitting area and the formal dining room, perfect to entertain or host guests. There are beautiful wood vinyl floors throughout for easy maintenance. Both bedrooms are generously sized, with the primary bedroom providing two closets and an en-suite bathroom with walk in shower. This home also offers a utility room complete with a washer & dryer and extra storage space for outdoor tools, a covered carport and an additional 10x18 storage room, great for storing holiday decor and extra items! Enjoy your morning coffee in the oversized and bright Florida room. There is a low monthly HOA fee of only $44, and there is NO LOT RENT, you own your land! High Point has many amenities for you to enjoy such as community pool, dog park, 18 hole golf course, tennis courts, horseshoes, pickle ball, community center and RV/boat storage! Located conveniently off of Cortez Blvd for easy access to nearby shopping, restaurants, medical care, Suncoast Parkway and more. Home is move in ready, all you need is your suitcase! What are you waiting for?
- Type:
- Other
- Sq.Ft.:
- 1,456
- Status:
- Active
- Beds:
- 3
- Lot size:
- 0.18 Acres
- Year built:
- 1982
- Baths:
- 2.00
- MLS#:
- TB8307374
- Subdivision:
- High Point Mh Sub
ADDITIONAL INFORMATION
Welcome Home, to this beautiful 3-bedroom/2ba manufactured home situated on its own land, in the lovely 55+ High Point Golf Community! The home's open concept design features upgraded Chef's kitchen with maple cabinets, stone countertops, and soft-close drawers. Great room featuring cathedral ceilings flows seamlessly into the dining room. Primary bedroom includes walk-in closet and en-suite bathroom. Guest bathroom was updated with vanity, walk-in shower, closet, and spacious cabinets. Washer and Dryer are located in an area alongside the kitchen for easy access. There's also a golf cart garage. The back yard is fully fenced with no rear neighbors. The roof is only 11 years old. Hot water heater and air condition were replaced just 5 years ago. Home has newer windows which open towards the inside for easy cleaning. The land is owned by seller so there is no lot rental.
- Type:
- Single Family
- Sq.Ft.:
- 1,068
- Status:
- Active
- Beds:
- 2
- Lot size:
- 0.23 Acres
- Year built:
- 1983
- Baths:
- 2.00
- MLS#:
- 2241014
- Subdivision:
- Heather (the)
ADDITIONAL INFORMATION
Must accept current lease thru May 31st, 2025 at $1,100.00 per month Well maintained home on cul-de-sac in quiet area of development. Split bedroom plan, 2 full baths, 2 car attached garage. Washer and dryer hookup in garage, screen enclosed porch off of great-room.
- Type:
- Other
- Sq.Ft.:
- 2,280
- Status:
- Active
- Beds:
- 4
- Lot size:
- 0.27 Acres
- Year built:
- 2005
- Baths:
- 2.00
- MLS#:
- W7868668
- Subdivision:
- High Point Mh Sub Un 6
ADDITIONAL INFORMATION
This 4 bedroom 2 bath split plan home is unique for a manufactured home in a 55 and over community. It features a large family room perfect for entertaining friends and family with room enough for parties, gaming or watching a big screen T.V. The oversized 2 car garage also features a connected workshop perfect for a man cave or hobby shop. The kitchen has an island along with ample counter space for food prep. The kitchen has a pantry and an abundance of cabinets for storage. When not cooking delicious meals in your kitchen, you have an open back porch for grilling out as well as a completely enclosed back porch/lanai for ''outdoor '' dining. If that's not enough, the living room has a working wood burning fireplace to cozy up to and relax on chilly nights or days. The backyard is fenced for keeping your furry friends safe to play and exercise. The home is so large it sits on 2 lots. only one low cost of $44 a month for HOA fee for the 2 lots where you own your own land. The community allows you to enjoy the numerous activities, including a heated swimming pool and an 18 hole golf course. The property needs some TLC, but with creativity and imagination, this could be your perfect place to call home,
- Type:
- Manufactured Home
- Sq.Ft.:
- 2,280
- Status:
- Active
- Beds:
- 4
- Lot size:
- 0.28 Acres
- Year built:
- 2005
- Baths:
- 2.00
- MLS#:
- 2240955
- Subdivision:
- High Point Mh Sub Un 6
ADDITIONAL INFORMATION
This 4 bedroom 2 bath split plan home is unique for a manufactured home in a 55 and over community. It features a large family room perfect for entertaining friends and family with room enough for parties, gaming or watching a big screen T.V.. The oversized 2 car garage also features a connected workshop perfect for a man cave or hobby shop. The kitchen has an island along with ample counter space for food prep. The kitchen has a pantry and an abundance of cabinets for storage. When not cooking delicious meals in your kitchen, you have a an open back porch for grilling out as well as a completely enclosed back porch/lanai for ''outdoor '' dining. If that's not enough, the living room has a working wood burning fireplace to cozy up to and relax on chilly nights or days. The back yard is fenced for keeping your furry friends safe to play and exercise. The home is so large it sits on 2 lots. only one low cost of $44 a month for HOA fee for the 2 lots where you own your own land. The community allows you to enjoy the numerous activities, including a heated swimming pool and an 18 hole golf course. The property needs some TLC, but with creativity and imagination, this could be your perfect place to call home,
- Type:
- Single Family
- Sq.Ft.:
- 2,026
- Status:
- Active
- Beds:
- 3
- Lot size:
- 0.24 Acres
- Year built:
- 1995
- Baths:
- 2.00
- MLS#:
- TB8306778
- Subdivision:
- Glen Lakes Ph 1
ADDITIONAL INFORMATION
Welcome to your dream home in the premier GlenLakes community of Weeki Wachee, Florida! This stunning 3-bedroom, 2-bathroom residence offers an unparalleled blend of luxury, comfort, and Florida lifestyle. Spacious Layout: Enjoy an open floor plan that seamlessly blends the living, dining, and kitchen areas—perfect for entertaining or relaxing with family. Gourmet kitchen featuring granite countertops, stainless steel appliances, and ample cabinetry, this kitchen is a chef's delight. Master Suite, your private retreat includes a large bedroom, walk-in closet, and an en-suite bathroom with dual vanities, a soaking tub, and a separate walk-in shower. Two additional bedrooms offer generous space, ideal for family or guests. Outdoor oasis, step out to your private, screened-in lanai that leads to a sparkling pool, perfect for year-round outdoor living. Lush landscaping, the home sits on a meticulously landscaped lot, offering both privacy and beauty. GlenLakes Community: This gated community provides a country club lifestyle with access to an 18-hole championship golf course, clubhouse, fitness center, tennis courts, and more. Located just minutes from the Gulf of Mexico, state parks, and Weeki Wachee Springs, this home gives you access to some of Florida's most natural beauty while maintaining close proximity to shopping, dining, and entertainment. Don't miss this rare opportunity to own a piece of paradise! Home has an oversize garage with golf cart entrance. Roof is new in 2018.
- Type:
- Manufactured Home
- Sq.Ft.:
- 1,320
- Status:
- Active
- Beds:
- 3
- Lot size:
- 0.14 Acres
- Year built:
- 1990
- Baths:
- 2.00
- MLS#:
- 2240921
- Subdivision:
- Brookridge Comm Unit 4
ADDITIONAL INFORMATION
*******Motivated Seller****** This charming property located at 8529 Central Avenue boasts three spacious bedrooms, two bathrooms, and a beautifully updated interior. With ample natural light and contemporary finishes throughout, this home offers a comfortable and stylish living space for you and your family to enjoy. this property offers a prime location with easy access to amenities and transportation. With its convenient location, this property is ideal for those looking for a comfortable and well-connected living space. The surrounding area is vibrant, with a variety of shops, restaurants, and entertainment options nearby. Don't miss out on this opportunity to live in a desirable community as Brookridge. The roof was redone in 2008, A/C 2010 and the electric was changed out in 2021.
- Type:
- Single Family
- Sq.Ft.:
- 2,323
- Status:
- Active
- Beds:
- 3
- Lot size:
- 0.63 Acres
- Year built:
- 2000
- Baths:
- 3.00
- MLS#:
- TB8306246
- Subdivision:
- Glen Lakes Ph 1
ADDITIONAL INFORMATION
This beautiful Addison Custom Banyon Deluxe 2300+sf, tile roof 3/3, ideally located within the coveted "The Villas" within the prestigious Glen Lakes Golf and Country Club represents the epitome of care free, resort style Florida living at its finest! Situated on a massive oversized lot at the apex of a quiet cul-de-sac - a rarity which offers not only gorgeous views and exceptional curb appeal, but truly hard to find privacy. Boasting self cleaning, heated pool & spa with Diamond Brite finish, and spacious double lanai pool deck ideal for watching the sunrise over your morning coffee, or entertaining family and friends as the sun sets! Pulling up to your brick paver circular drive, this elevated homesite truly leaves nothing to be desired. Entering the home via double glass doors you're immediately greeted by a splash of sunlight from the double-wide sliding glass doors to the pool deck which bookend an impressive main living space appointed with tall tray ceilings, beautiful wood built-ins, and fireplace for those cozy evenings. The spacious and smartly laid out kitchen, which provides both breakfast bar and large, window-lined eat-in space overlooking the pool and pond view, is bursting with potential. Master suite boasts en-suite bathroom with designer built-in mirrored cabinets over the length of the double sinks, large walk-in closet, and direct access to pool deck via the homes second set of expansive double glass sliders. Dual laundry rooms located conveniently off kitchen, and within the dedicated pool bath with full shower respectively. Included cable tv & internet, lawn maintenance, as well as access to Glenn Lakes restaurant, golf course, tennis, and pickleball courts punctuate a long list of amenities that even stretches to include exterior painting and roof cleaning funds automatically held in reserve for ultimate conveniences. This exceptionally well located home, and 24hr guard-gated golf and country club community truly do combine to exemplify care-free Florida living. All at an amazing value - this is the one you've been looking for, so do NOT let it get away!
$381,990
7631 Rome Lane Brooksville, FL 34613
- Type:
- Single Family
- Sq.Ft.:
- 2,605
- Status:
- Active
- Beds:
- 5
- Lot size:
- 0.16 Acres
- Year built:
- 2024
- Baths:
- 3.00
- MLS#:
- OM686182
- Subdivision:
- Waterford
ADDITIONAL INFORMATION
One or more photo(s) has been virtually staged. Under Construction. Elevate your lifestyle in this two-story home boasting 5 bedrooms and 3 bathrooms. The thoughtful design provides a perfect balance of functionality and style. The kitchen boasts a center island and stainless-steel range, refrigerator, microwave, and built-in dishwasher. The well-designed layout provides privacy with 5 bedrooms, while the 3 bathrooms showcase modern amenities. The primary bedroom has an ensuite bathroom and walk-in closets. The laundry room comes complete with a washer and dryer. With ample room for entertaining, welcome to a home where each story unfolds to reveal the perfect blend of architectural elegance and practical living spaces. The state-of-the-art technology enhances convenience within the home. Pictures, photographs, colors, features, and sizes are for illustration purposes only and will vary from the homes as built. Home and community information including pricing, included features, terms, availability and amenities are subject to change and prior sale at any time without notice or obligation. CRC057592.
$381,990
7631 Rome Lane Brooksville, FL 34613
- Type:
- Single Family
- Sq.Ft.:
- 2,605
- Status:
- Active
- Beds:
- 5
- Lot size:
- 0.18 Acres
- Year built:
- 2024
- Baths:
- 3.00
- MLS#:
- 2240841
- Subdivision:
- North Weekiwachee
ADDITIONAL INFORMATION
Elevate your lifestyle in this two-story home boasting 5 bedrooms and 3 bathrooms. The thoughtful design provides a perfect balance of functionality and style. The kitchen boasts a center island and stainless-steel Range, Refrigerator, Microwave and Built-in dishwasher. The well-designed layout provides privacy with 5 bedrooms while the 3 bathrooms showcase modern amenities. The primary bedroom has an ensuite bathroom and walk-in closets. Laundry room comes complete with washer and dryer. With ample room for entertaining, welcome to a home where each story unfold to reveal the perfect blend of architectural elegance and practical living spaces. Smart home features, with our 'Home is Connected' technology enhance convenience. Pictures, photographs, colors, features, and sizes are for illustration purposes only and will vary from the homes as built. Home and community information including pricing, included features, terms, availability and amenities are subject to change and prior sale at any time without notice or obligation. CRC057592.
$339,990
7623 Rome Lane Brooksville, FL 34613
- Type:
- Single Family
- Sq.Ft.:
- 1,828
- Status:
- Active
- Beds:
- 4
- Lot size:
- 0.16 Acres
- Year built:
- 2024
- Baths:
- 2.00
- MLS#:
- OM686127
- Subdivision:
- Waterford
ADDITIONAL INFORMATION
One or more photo(s) has been virtually staged. Under Construction. Welcome to a spacious and inviting 4-bedroom, open-concept and all concrete block constructed home where design meets functional elegance. The seamless flow between living areas and the kitchen creates an expansive environment perfect for both daily living and entertaining. The kitchen is a focal point of this home and designed for style and convenience including a stainless-steel range, microwave, built-in dishwasher, and refrigerator. Four well-appointed bedrooms and located in the front of the home and nearby a full bathroom. The primary bedroom features an ensuite bathroom, double vanity, and walk-in closet. The laundry room is complete with a washer and dryer. This residence embodies the perfect harmony of openness and privacy. The Cali is complete with a state-of-the-art smart home system. Pictures, photographs, colors, features, and sizes are for illustration purposes only and will vary from the homes as built. Home and community information including pricing, included features, terms, availability and amenities are subject to change and prior sale at any time without notice or obligation. CRC057592.

Andrea Conner, License #BK3437731, Xome Inc., License #1043756, [email protected], 844-400-9663, 750 State Highway 121 Bypass, Suite 100, Lewisville, TX 75067

Listing information Copyright 2024 Hernando County Information Services and Hernando County Association of REALTORS®. The information being provided is for consumers’ personal, non-commercial use and will not be used for any purpose other than to identify prospective properties consumers may be interested in purchasing. The data relating to real estate for sale on this web site comes in part from the IDX Program of the Hernando County Information Services and Hernando County Association of REALTORS®. Real estate listings held by brokerage firms other than Xome Inc. are governed by MLS Rules and Regulations and detailed information about them includes the name of the listing companies.
Brooksville Real Estate
The median home value in Brooksville, FL is $348,100. This is higher than the county median home value of $318,600. The national median home value is $338,100. The average price of homes sold in Brooksville, FL is $348,100. Approximately 67.45% of Brooksville homes are owned, compared to 12.02% rented, while 20.53% are vacant. Brooksville real estate listings include condos, townhomes, and single family homes for sale. Commercial properties are also available. If you see a property you’re interested in, contact a Brooksville real estate agent to arrange a tour today!
Brooksville, Florida 34613 has a population of 7,257. Brooksville 34613 is less family-centric than the surrounding county with 12.27% of the households containing married families with children. The county average for households married with children is 22.09%.
The median household income in Brooksville, Florida 34613 is $51,277. The median household income for the surrounding county is $53,301 compared to the national median of $69,021. The median age of people living in Brooksville 34613 is 59.1 years.
Brooksville Weather
The average high temperature in July is 90.8 degrees, with an average low temperature in January of 45.4 degrees. The average rainfall is approximately 52.5 inches per year, with 0 inches of snow per year.

