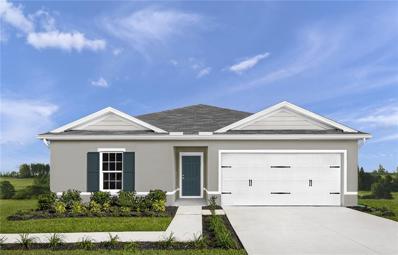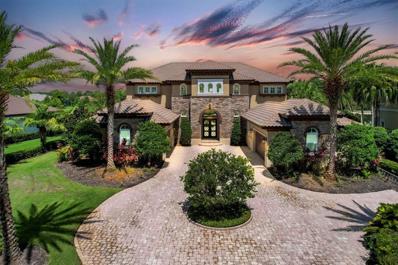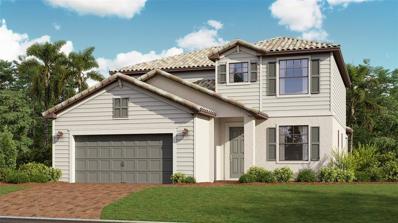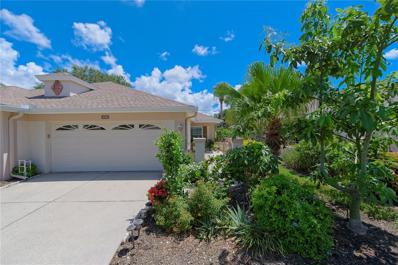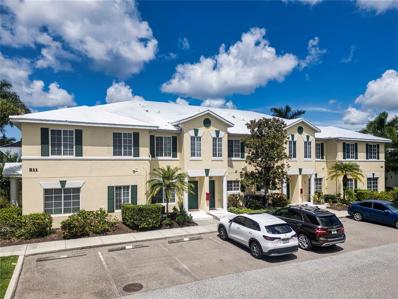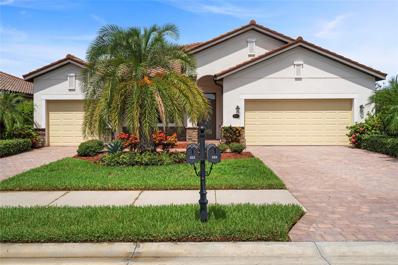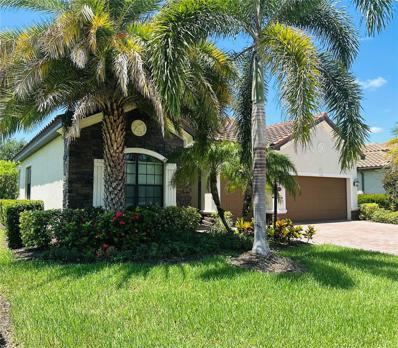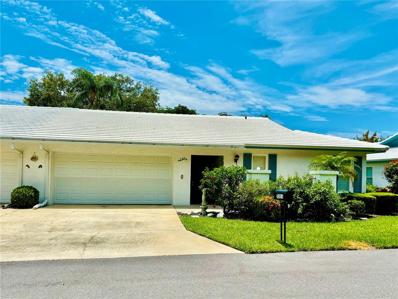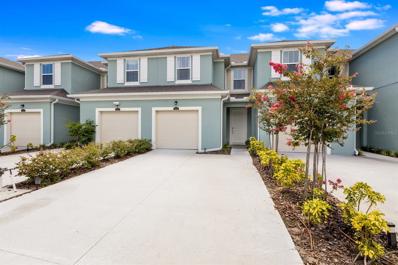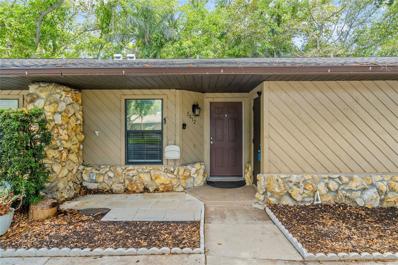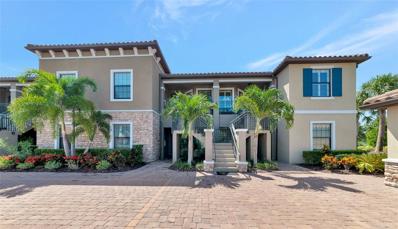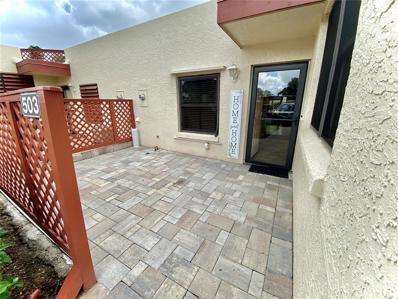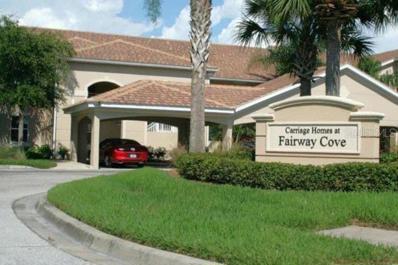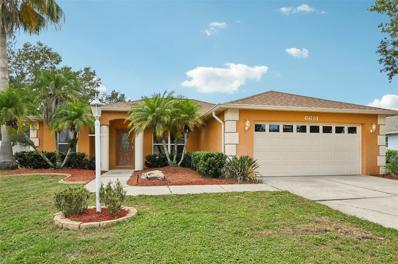Bradenton FL Homes for Sale
- Type:
- Single Family
- Sq.Ft.:
- 1,452
- Status:
- Active
- Beds:
- 3
- Lot size:
- 0.14 Acres
- Baths:
- 2.00
- MLS#:
- W7866291
- Subdivision:
- Hillwood Preserve
ADDITIONAL INFORMATION
Pre-Construction. To be built. The Mahogany single-family home offers a fresh take on fine living. From your covered front porch or 2-car garage, step into a ranch floor plan that blends convenience and style. There’s plenty of room for family and friends in 2 spacious bedrooms, with a full bath just outside their doors. Gather in your great room for movie nights, and don’t forget to prep popcorn and other delicious snacks on your gourmet kitchen’s large island. Enjoy the night air on your lanai before heading to bed in the sensational owner’s suite, featuring a walk-in closet and step-in shower. Hillwood Preserve features single-family homes in a CDD-free community with low monthly HOA plus all appliances included. Community amenities include a fenced, off-leash dog park and a shaded playground for the kids. Bob Gardner Park is right around the corner, where you’ll find a swimmable lake for your furry friends, nature trails, picnic areas, and sports fields, perfect for some fun in the sun. Located off SR-64, just 10 minutes to I-75, for an easy commute around town, no matter where your travels take you. All Ryan Homes now include WIFI-enabled garage opener and Ecobee thermostat. **Closing cost assistance is available with use of Builder’s affiliated lender**. DISCLAIMER: Prices, financing, promotion, and offers subject to change without notice. Offer valid on new sales only. See Community Sales and Marketing Representative for details. Promotions cannot be combined with any other offer. All uploaded photos are stock photos of this floor plan. Actual home may differ from photos.
- Type:
- Single Family
- Sq.Ft.:
- 3,593
- Status:
- Active
- Beds:
- 3
- Lot size:
- 0.28 Acres
- Year built:
- 2007
- Baths:
- 3.00
- MLS#:
- A4614789
- Subdivision:
- Bay Lake Estates
ADDITIONAL INFORMATION
**THIS PROPERTY QUALIFIES FOR A 1.5% LENDER INCENTIVE IF USING PREFERRED LENDER. INQUIRE FOR MORE DETAILS.** Welcome to your new waterfront home in Bay Lake Estates, a deed restricted community just minutes from Bradenton Beach and Anna Maria Island. This spacious corner lot spans .28 acres and features nearly 3,600 sq ft of living space with 3 bedrooms, 2.5 bathrooms, a loft, and a partially converted garage. For peace of mind, the 3 HVAC units along with the air handlers were all updated in 2019 along with a new water heater in 2023. Inside, you'll be greeted by 18-foot ceilings and recently installed porcelain tile floors. French doors provide serene glimpses of the tranquil pond, enhancing the peaceful ambiance. Additionally, a central vacuum system ensures easy cleanups throughout the home. The formal dining room showcases crown molding and chair railing, conveniently positioned near the updated kitchen. Beyond an oversized pantry with custom shelving and a convenient half bath, the chef's kitchen boasts custom cabinetry, granite countertops, and a large island featuring a prep sink and beverage fridge. NEW modern appliances include a 6-burner gas cooktop, ideal for culinary enthusiasts, as well as a never-before-used LG French door refrigerator, oven, and dishwasher, complemented by two new garbage disposals. Adjacent to the kitchen, a breakfast nook overlooks the pond, providing a perfect spot for casual dining. Upstairs, discover the private primary suite and a loft with a catwalk leading to an expansive balcony recently updated with new decking and wrought iron railing. This elevated space is equipped with two GFCI outlets and enhanced lighting, creating an ideal environment for enjoying peaceful views. The primary suite, with French doors opening to the balcony, provide water views each morning. Two closets lead to the ensuite with custom tile floors, granite countertops, a soaking tub, a tiled shower, and a private water closet. Two additional bedrooms on the main level, tucked away off the family room through a pocket door, share a well-appointed bathroom, ideal for family or guests. French doors with retractable screens open to a covered tiled patio, surrounded by two additional paver patios adorned with awnings for extra shade. This outdoor oasis is perfect for both entertaining and relaxation, with ample space available for a future pool, spa, and outdoor kitchen. It's already equipped with a 220 electrical line, gas hookup, and fully enclosed outdoor shower offering hot/cold water, ready for your future outdoor enhancements. The garage was originally designed as a three-car tandem, with one space currently operational and featuring resin flooring and cabinets for added storage. The second tandem space has been converted into two air-conditioned rooms, both fully equipped with electric power. The smaller room offers flexible use as storage or a compact office. The larger carpeted room, initially designed as a sports gallery, provides an ideal space for a home theater or can easily be reverted back into a garage. Residents of Bay Lake Estates benefit from a low monthly HOA that covers lawn maintenance, including mowing, trimming, fertilizing, and irrigation. Just minutes from shopping, dining, the IMG Sports Academy, Downtown Bradenton, Sarasota–Bradenton International Airport, and the stunning beaches of Anna Maria Island, this home offers access to all the best amenities and attractions the vibrant area has to offer.
- Type:
- Condo
- Sq.Ft.:
- 1,786
- Status:
- Active
- Beds:
- 3
- Year built:
- 2017
- Baths:
- 2.00
- MLS#:
- A4615953
- Subdivision:
- Lakewood National
ADDITIONAL INFORMATION
One or more photo(s) has been virtually staged. Relax and unwind on your beautiful screened lanai overlooking water and the 18th hole of the commander golf course in Lakewood National. Enjoy a resort style, maintenance free community that offers amazing amenities, restaurants, pickle ball, tennis, fitness center, lifestyle director, beautiful zero entry heated pool with waterfalls, lap lanes and tiki bar/cafe, clubhouse, spa, 36 hole Arnold Palmer designed top- rated course and 24 guard gate. This elegant 3 bedroom 2 bath coach home offers 2 car attached garage, nice open floor plan, large dining area, renovated kitchen with quartz countertops, tile backsplash, ss appliances, gas stove and side bar with extra storage. Living room is open to dining and kitchen with a view to lanai and golf course. Master suite is large, 2 walk in closets, private access to lanai and on suite bath. Master bath has large corner soaking tub, double vanity, walk in shower. 2 spacious guest bedrooms, hurricane impact windows and doors, beautiful front door that lets lots of natural light in, laundry room, corner unit with extra green space, home is located very close to amenities. Enjoy true maintenance free living in this country club! 1st floor unit, tranquil views and ready to sell! Ready for new owners!
- Type:
- Other
- Sq.Ft.:
- 900
- Status:
- Active
- Beds:
- 2
- Year built:
- 1978
- Baths:
- 1.00
- MLS#:
- A4615815
- Subdivision:
- Desoto Square Villas
ADDITIONAL INFORMATION
Very pretty villa tucked away on a back road at wonderful Desoto Square Villas. Very Quiet area. 2 bedrooms and a beautiful recently remodeled bathroom. AC is only about 2 years old as is the hot water heater, washer, dryer and refrigerator. Freshly painted flooring in the carport area. Patio in rear and sliding door from master bedroom. This building has a brand new roof and exterior paint and all paid for. A very quick walk just around the corner to the heated pool, clubhouse, exercise room, shuffleboard, tennis and pickleball courts. Desoto Square Villas is a gated community 24/7 and is located near shopping and restaurants. No hurricane damage. These buildings are solid concrete block construction. Full time management and beautiful landscaping! A quick drive to the beautiful beaches of Anna Maria Island!
$3,750,000
19425 Ganton Avenue Bradenton, FL 34202
- Type:
- Single Family
- Sq.Ft.:
- 5,161
- Status:
- Active
- Beds:
- 5
- Lot size:
- 0.77 Acres
- Year built:
- 2015
- Baths:
- 7.00
- MLS#:
- A4615087
- Subdivision:
- Concession Ph I
ADDITIONAL INFORMATION
Experience luxury living in this stunning estate home located in the exclusive, guard-gated Concession Golf Club. The community is renowned for its challenging Jack Nicklaus Signature Course, a 520-acre nature-rich design full of thought-provoking strategic challenges winding around wetlands, 150-foot pines, and 200-year-old oaks. This former model home offers breathtaking views of a private lake and lush preserve, providing a serene backdrop for elegant living. Upon entering through exquisite iron front doors, you'll be captivated by the impeccable architectural details and luxury finishes. The open floor plan features soaring ceilings, elegant crown moldings, and a mix of tile and wood flooring. The chef’s dream kitchen boasts marble countertops, custom cabinetry, stainless steel appliances, a walk-in pantry, and a stylish glass block tile backsplash. The elegant owner's retreat includes a spacious sitting area and a luxurious master bath with a glass walk-in shower, soaking tub, dual sinks, and two large walk-in closets with built-ins. Conveniently, the master suite also provides direct access to the garage. Upstairs, the wooden staircase opens to a generous loft bonus area, ideal for a game or TV room, complete with a wet bar. Four additional spacious suites provide ample room for family or guests. The upstairs balcony offers stunning views of the pool and spa area, which features travertine flooring, a gas-heated spa, and an outdoor kitchen. The disappearing corner pocketing sliders in the living room open up to the expansive screened-in patio, with its generous travertine lanai, fire pit, and panoramic screen lanai cage—perfect for entertaining or simply relaxing in style. The beautifully landscaped grounds are complemented by a paver driveway, adding to the home’s impressive curb appeal. The Concession Golf Club, which hosted the PGA World Champions Cup in 2023 and will again in 2024, 2025, and 2028, offers a pro shop, fitness and wellness programs, dining facilities, and a bar. This extraordinary estate exemplifies refined living, making it a standout property in the Concession Golf Club community.
- Type:
- Single Family
- Sq.Ft.:
- 2,529
- Status:
- Active
- Beds:
- 4
- Lot size:
- 0.16 Acres
- Year built:
- 2024
- Baths:
- 3.00
- MLS#:
- T3538612
- Subdivision:
- Lorraine Lakes Ph Iib-3 & Iic
ADDITIONAL INFORMATION
Under Construction. Lorraine Lakes is a serene and beautiful neighborhood within the acclaimed Lakewood Ranch master-planned community, offering resort-style living and a wide variety of amenities. This community offers a variety of popular amenities, such as an aerobics studio, basketball court, clubhouse, fitness center, playground and so much more. A spacious two-story, this home features a modern layout on the first floor that incorporates the breakfast nook, kitchen and Great Room, with access to the impressive lanai. Framing the space are a secondary bedroom perfect for guests and a separate formal dining room. Upstairs are three more bedrooms, including the comfortable owner’s suite, and a versatile bonus room. Prices and features may vary and are subject to change. Photos are for illustrative purposes only. Estimated delivery late 2024/early 2025.
- Type:
- Single Family
- Sq.Ft.:
- 1,782
- Status:
- Active
- Beds:
- 3
- Lot size:
- 0.12 Acres
- Year built:
- 2002
- Baths:
- 2.00
- MLS#:
- T3538494
- Subdivision:
- Millbrook At Greenfield Plantation 3b
ADDITIONAL INFORMATION
BACK ON THE MARKET WITH A NEW PRICE! Welcome to 1410 Millbrook Circle, nestled in the desirable Greenfield Plantation golf course community. The lush landscaping and manicured lawn provide amazing curb appeal, inviting you into this charming 3-bedroom, 2-bath home with a spacious 2-car garage. Spanning just under 1,800 square feet, the open floor plan is perfect for entertaining guests and family alike. The heart of this home is the spacious kitchen, featuring 2018 stainless steel appliances, a center island, and ample counter space, seamlessly overlooking the dining and living rooms. Whether you're a gourmet chef or a casual cook, this kitchen is designed to meet all your culinary needs. You can even switch the electric cook top out for a gas stove, as the home is equipped with a gas line. The home is also wired for surround sound, allowing for an immersive entertainment experience. Off the living area, discover a versatile bonus room with a Murphy bed, perfect for an office, guest room, or hobby space. The primary suite is an oasis complete with plantation shutters, a spacious walk-in closet, and a private en-suite featuring a luxurious garden tub and a walk-in shower. Step outside to the screened-in back patio with recently re-sealed pavers, and soak in the beautiful views of the Links golf course. This serene outdoor space is perfect for morning coffees or evening relaxation. Low HOA fees cover lawn care, grounds maintenance, and access to the community pool, providing ease and convenience. Recent updates enhance the home's appeal, including a newer A/C (2018), a new water heater (2023), recently re-tiled guest bath and shower, resealed patio pavers (2023), a newer roof (2017), fresh interior paint, and exterior paint from 2019. Conveniently located near Lakewood Ranch, Sarasota, and Anna Maria Island, this home offers the perfect blend of comfort and convenience. Schedule your showing today!
- Type:
- Other
- Sq.Ft.:
- 1,416
- Status:
- Active
- Beds:
- 2
- Lot size:
- 0.11 Acres
- Year built:
- 1992
- Baths:
- 2.00
- MLS#:
- A4615868
- Subdivision:
- Fairway Trace At Peridia I Ph 10
ADDITIONAL INFORMATION
Welcome to the Fairway Trace community of Peridia Golf & Country Club! This 2/2 villa, not only has gorgeous golf course and water views, but has been updated with new, on-trend finishes. The kitchen has been updated, it has granite countertops, plenty of storage and an eat in area. The combined living and dining room area has beautiful vies of the golf course and lake in the back. Peridia offers a pool, tiki bar, golf course, etc. This unit is centrally located with easy access to I75, UTC and many restaurants. Make your appointment today.
- Type:
- Single Family
- Sq.Ft.:
- 1,544
- Status:
- Active
- Beds:
- 2
- Lot size:
- 0.2 Acres
- Year built:
- 1980
- Baths:
- 2.00
- MLS#:
- T3538638
- Subdivision:
- Village Green Of Bradenton
ADDITIONAL INFORMATION
MOTIVATED SELLER!!! Stunning Home Near Anna Maria Island!!! Welcome to your dream retreat near Anna Maria Island! This meticulously upgraded 2-bedroom, 2-bathroom home is a gem waiting to be discovered. Could EASILY be converted to 3 bedrooms. Step inside to find a beautifully renovated interior featuring a new AC, new roof, and new windows, ensuring comfort and efficiency year-round. The heart of the home boasts a newly converted saltwater pool, complemented by a state-of-the-art pool heater for luxurious dips any time. A brand-new paver driveway adds to the curb appeal, offering ample parking for guests or tenants. Outside, escape to your own private oasis - an expansive backyard with lush greenery, ideal for relaxation and entertainment. The generous yard space presents endless possibilities for outdoor activities or future enhancements. Perfectly suited for Airbnb, a second home or your year round residence this property promises both tranquility and convenience. Whether you're seeking a permanent residence or a lucrative investment opportunity, this home near Anna Maria Island is a must-see. Assistance with closing costs or buy down assistance available through seller's preferred lender. Schedule your showing today and make this coastal paradise your own! AIR BNB potential income report available upon request. Estimated around 61k annually. *Some photos have been virtually staged*
- Type:
- Single Family
- Sq.Ft.:
- 1,693
- Status:
- Active
- Beds:
- 3
- Lot size:
- 0.13 Acres
- Year built:
- 2017
- Baths:
- 2.00
- MLS#:
- A4615876
- Subdivision:
- Indigo Ph Iv & V
ADDITIONAL INFORMATION
If you want a stunning three-bedroom, two-bath turnkey-furnished home that is move-in-ready in Lakewood Ranch with rare features, then look no further! This property is located in the beautiful and amenity-rich Indigo community, offering resort-style living with low taxes, without the burden of CDD fees. Perfectly situated just steps away from the clubhouse, pool, and community center, this home allows you to take full advantage of all the community amenities with ease. The home boasts the open and airy Anthem floor plan, which features elegant 18-inch ceramic tile throughout the living areas, providing a seamless and sophisticated look. The kitchen is an absolute chef's dream, featuring espresso wooden cabinets, elegant granite countertops, and high-end GE stainless steel appliances. You'll love creating your next culinary masterpiece and entertaining in this exceptional space. Combining functionality and style, this well-appointed kitchen truly serves as the heart of the home. One of the standout features of this home is the versatile bonus room, which offers endless possibilities to suit your needs. Whether you envision it as an office, library, den, or formal dining room, this space provides the flexibility to create the perfect environment for your lifestyle! The spacious primary suite is the ultimate retreat, boasting a grand walk-in closet and an en-suite bath with dual sinks and a lovely tiled walk-in shower, ideal for unwinding after long days. Out back, you'll find a large extended lanai that significantly expands your outdoor living space. This area is ideal for morning coffee, evening cocktails, or simply unwinding with a good book while enjoying the fresh air. The lanai seamlessly transitions into the backyard, which boasts unparalleled privacy due to the absence of rear neighbors. This private oasis creates an intimate setting for hosting barbecues, family gatherings, or quiet evenings under the stars. Whether you're soaking up the sun or enjoying a peaceful evening, this outdoor space will become a cherished part of your home. In the Indigo community, you'll enjoy a vibrant lifestyle with a dedicated director organizing a variety of planned activities and entertainment. Whether your interests lie in bocce, pickleball, working out in the state-of-the-art fitness center, or simply relaxing by the sparkling pool and spa, this community caters to all your leisure and recreational needs. Situated close to all that Lakewood Ranch has to offer, you'll enjoy easy access to a wide variety of dining and shopping options, as well as numerous outdoor activities. Just 20 miles from the popular Bradenton Beach, the community's prime location also provides convenient access to I-75, making commutes to Sarasota and Tampa a breeze. Don't miss out on this incredible opportunity, call to schedule your showing today – you won’t be disappointed!
- Type:
- Townhouse
- Sq.Ft.:
- 1,429
- Status:
- Active
- Beds:
- 2
- Year built:
- 2005
- Baths:
- 3.00
- MLS#:
- A4615758
- Subdivision:
- The Twnhms At Lighthouse Cove I
ADDITIONAL INFORMATION
New floors, New Paint! This 2 bedroom, 2.5 bathroom townhome in the much sought-after Heritage Harbour neighborhood has it all. This townhouse has a spacious main floor perfect for entertaining friends and family. The kitchen is clean and bright, with ample counter and cabinet space for all of your culinary needs. Upstairs are the two large bedrooms with spacious closets, and a den that can double as a home office or play area. A screened in lanai is perfect for relaxing after a long day at the community pool; just steps away. Top-rated schools, great location and low condo fees make this a great opportunity. I-75 & State Road 64 are minutes away. Assigned parking space conveniently located at your front entry. A new roof will be done in 2024, per the Reserves. Lighthouse Cove has a one time capital contribution fee of $1000 towards the master community of Heritage Harbour.
- Type:
- Single Family
- Sq.Ft.:
- 2,402
- Status:
- Active
- Beds:
- 4
- Lot size:
- 0.24 Acres
- Year built:
- 2015
- Baths:
- 3.00
- MLS#:
- T3538230
- Subdivision:
- Heritage Harbour Subphase J Unit 3a
ADDITIONAL INFORMATION
One or more photo(s) has been virtually staged. PRICE IMPROVEMENT! Discover the perfect blend of elegance and easy living in this corner-lot gem at River Strand Golf and Country Club, located within the Sanctuary of River Strand. This meticulously maintained 4-bedroom, 3-bathroom home with a spacious 3-car split garage has everything you need to enjoy Florida’s lifestyle to the fullest. Step inside to a welcoming, open floor plan perfect for entertaining, with a bright great room and dining area that flow seamlessly into a spacious kitchen. Stainless steel appliances, granite countertops, and abundant cabinetry make this kitchen both stylish and practical. Sliding glass doors lead to a paved, screened-in lanai and extended outdoor patio, perfect for soaking up the Florida sun or enjoying alfresco dining. The expansive owner’s suite is a true haven, featuring a large walk-in closet and private access to the lanai. The en-suite bathroom offers a walk-in shower, dual sinks, and a separate vanity. Throughout the home, neutral tones and elegant crown molding provide a timeless backdrop ready for your personal touch. Additional highlights include remote-controlled fans and a brand-new HVAC system installed in 2022. River Strand offers an array of resort-style amenities in its 24-hour gated community. Golf lovers will appreciate the stunning Arthur Hills-designed 27-hole course, with golf available without a membership, depending on availability. The luxurious clubhouse offers fine dining, a grille room, and a lively tiki bar, with 2 community pools, 6 satellite pools, spas, 2 fitness centers, and premier tennis and pickleball courts. A full calendar of social and fitness activities means there’s always something fun happening nearby. The association also provides lawn maintenance, cable TV, internet, and irrigation, so you can enjoy more and worry less. Ideally located near I-75, with easy access to top-notch dining, shopping, and the pristine beaches of the Gulf Coast, this home offers the ultimate Florida lifestyle you’ve been dreaming of. Don’t miss out on this stunning home in the vibrant River Strand community. Schedule your showing today and make 324 Whispering Palms Lane your new Florida paradise!
- Type:
- Condo
- Sq.Ft.:
- 912
- Status:
- Active
- Beds:
- 2
- Lot size:
- 3.56 Acres
- Year built:
- 1987
- Baths:
- 2.00
- MLS#:
- D6137225
- Subdivision:
- Mirror Lake Sec 4
ADDITIONAL INFORMATION
Welcome to the perfect retreat! This, 2-bedroom, 2-bath 2nd floor Condo is move in ready and well maintained!!! Entering the spacious Living room, you are drawn to a fireplace evoking peace and comfort inviting you to relax with a good book or streaming after a long day of work or studies. From the living room you advance to the dining room, separating the kitchen via a breakfast bar. The generously sized gally Kitchen includes Stainless Steel appliances as well as granite countertops. The appliances, and hot water heater are all new within the last 3 years. The A/C is 12 years old and has been routinely maintained. The primary bedroom includes a huge walk-in closet and private full bathroom. Being the unit is a split floor plan, the Guest will appreciate their privacy. The guest bathroom offers a tub shower combo and is just off the guest bedroom. Mirror Lake is a background, credit check community. Amenities include pool, clubhouse, tennis, pickle ball, and more. The monthly fee is only $425 and includes basic cable, internet, water, sewer, trash, exterior maintenance and insurance and much more. The owner has paid the $5,000 special assessment. Units are getting freshly painted buildings, railings, front doors and landscaping. You are not in a flood zone and are centrally located to IMG Academy, SCF, the popular Detwiler’s Farm Market, minutes to HCA Blake Hospital, multiple shopping centers, restaurants and less than 10 miles to Bradenton Beach.
- Type:
- Single Family
- Sq.Ft.:
- 1,097
- Status:
- Active
- Beds:
- 2
- Lot size:
- 0.17 Acres
- Year built:
- 1961
- Baths:
- 1.00
- MLS#:
- A4615667
- Subdivision:
- Cape Vista First Unit
ADDITIONAL INFORMATION
Situated in the heart of West Bradenton, this charming 2/1 is waiting for you! This home has such features as: a recently screened-in carport, a beautiful stone fireplace, a bright and sunny Florida room which flows into an inviting back patio, a new water heater and a newer electric panel. This home is a short walk or bike ride to grocery stores, shopping, dining, schools and G.T. Bray Recreation Center which offers endless outdoor leisure activities, indoor and outdoor sports, dog parks and walking trails. Wouldn’t it be nice to be such an easy distance from all this and be only a few miles from the pristine beaches of Anna Maria Island? Don’t miss out on this opportunity. Schedule your showing today!
- Type:
- Single Family
- Sq.Ft.:
- 2,605
- Status:
- Active
- Beds:
- 5
- Lot size:
- 0.18 Acres
- Year built:
- 2024
- Baths:
- 3.00
- MLS#:
- T3538247
- Subdivision:
- Rye Crossing
ADDITIONAL INFORMATION
Under Construction. This two-story, all concrete block constructed home has a large open-concept downstairs with a kitchen overlooking the living and dining room. The kitchen comes equipped with a refrigerator, electric range, microwave and built-in dishwasher. The first floor also features a flex room that provides an area for work or for play, a bedroom, full bathroom, and an outdoor patio. The second floor includes an expansive Bedroom 1, three additional bedrooms that surround a second living area, a third full bathroom, and a laundry room equipped with a washer and dryer. Pictures, photographs, colors, features, and sizes are for illustration purposes only and will vary from the homes as built. Home and community information including pricing, included features, terms, availability and amenities are subject to change and prior sale at any time without notice or obligation.
- Type:
- Single Family
- Sq.Ft.:
- 2,182
- Status:
- Active
- Beds:
- 4
- Lot size:
- 0.2 Acres
- Year built:
- 2016
- Baths:
- 3.00
- MLS#:
- U8248003
- Subdivision:
- Bridgewater Ph Ii At Lakewood Ranch
ADDITIONAL INFORMATION
Beautifully built Lennar home located in the gated community of Bridgewater in Lakewood ranch. This 4 Bedroom, 3 Bath, extra-large 3 car garage with ample room that features a covered lanai overlooking the peaceful pond with a heated pool and spa. Situated with breathtaking views of the surrounding natural beauty of the protected preserve right next door. (Which is the lot next door where the preserve is cannot be built on). The abundance of natural light that fills the home is by 3-pane glass doors that lead to and from the main living area. Big Kitchen, that has lots of counter space including an island and breakfast bar for extra seating. Separate Dining room, and laundry room. The Master bedroom to the rear features a large walk-in closet, double sinks, a garden tub and walk-in shower. There is also a private guest bedroom and bathroom off the main entry way. In addition, it is centrally located close to Restaurants, Shopping, UTC Mall and near excellent schools! This home has been well maintained, with regular AC servicing, weekly pool cleaning, monthly pest control, and weekly lawn care service included in the HOA maintenance fees. The community also provides an exercise trail, Big Park and Gazebo, Lots of activities and easy accessibility other surrounding areas. Easy to show.
- Type:
- Single Family
- Sq.Ft.:
- 2,681
- Status:
- Active
- Beds:
- 4
- Lot size:
- 0.54 Acres
- Year built:
- 1999
- Baths:
- 3.00
- MLS#:
- U8248272
- Subdivision:
- River Club South Subphase Iv
ADDITIONAL INFORMATION
One or more photo(s) has been virtually staged. MOTIVATED SELLERS...Big price reduction...Discover the grandeur of River Club, where expansive lots set the stage for luxury living. This majestic corner lot residence boasts a side-loading garage and serene pond vistas. Offering four bedrooms, a den, and a bonus room, 10' ceilings, the home features the award-winning Todd Johnson Weldon floor plan. The property is adorned with mature landscaping and a huge back yard perfect for soccer or Volleyball, enhanced by tasteful accent lighting. relish in the spaciousness of the outdoor area, complete with a saltwater swimming pool, hot tub and remote-control cell phone automation, complemented by a putting green. The fire pit and BBQ zone are equipped with a propane line and a newly installed oversized in-ground propane tank. Both the water heater and pool heater are propane-fueled for efficiency. This family-friendly abode presents two bedrooms on the ground floor and two on the upper level. The master suite is a haven of luxury, with a fully renovated resort-style master bath, expansive walk-in closet, and a cozy sitting area. French doors provide direct access to the pool from the master bedroom. Welcome guests into an inviting foyer, framed by 8-foot leaded glass doors, leading to a formal living and dining area with soaring ceilings. The heart of the home is a chef-inspired kitchen, featuring solid wood cabinetry, a prep island, raised bar, dual ovens, and a brand-new cooktop, kitchen has osmosis. The first-floor rooms have breathtaking pool views and beyond. The second floor is home to two additional bedrooms, an updated bathroom, and a bonus room with built-in features, all offering picturesque views of the surrounding preserve. Recent upgrades include a new roof in 2022 including new gutters & facia, new exterior paint in 2022, AC units replaced in 2020 and 2023, a 28kw whole-house generator, pool screens, an underground propane tank, a $50k designer master bath renovation, high-tech pool equipment with remote control and LED lighting, and more. The oversized side-loading garage and driveway enhance the property’s stately presence. Enjoy evenings with friends around a custom-built fire pit and BBQ area, set amidst professionally installed exterior lighting and a generous yard. Located just minutes from downtown Lakewood Ranch which offers movie theaters, restaurants and top-rated schools all within a short golf car ride away. Waterside Place and the UTC mall, the area offers an abundance of local attractions. River Club, a golf course community, provides optional membership and scenic nature trails along the Braden River. With no CDD and low fees, this deed-restricted community epitomizes elegance and comfort. BRAND NEW VIVINT high tech security system. Close to two international Airports, Major sports venues, World famous beaches. The arts and entertainment, fine dining and so much more!
- Type:
- Condo
- Sq.Ft.:
- 2,154
- Status:
- Active
- Beds:
- 3
- Lot size:
- 0.01 Acres
- Year built:
- 1978
- Baths:
- 2.00
- MLS#:
- A4615548
- Subdivision:
- Village Green Of Bradenton Condo Sec 8
ADDITIONAL INFORMATION
No HURRICANE DAMAGE AND AVAILABLE FOR IMMEDIATE OCCUPANCY! Village Green rare extended "D" Model with 3 BEDROOMS! Maintenance-free 55+ plus living that feels like a single family home with 2654 SQ. FT. ,2 car garage and is in immaculate condition. Features include: BRAND NEW TILE ROOF 2020, Updated kitchen with stainless appliances and Quartz countertops, remodeled master bathroom, AC in 2022, new garbage disposal 2023, new hot water heater 2020, new garage door and windows in 2016, and this condo is clean as a whistle. There are 2 separate living/family areas, dining room, separate spacious laundry room foyer entrance, and LOTS of closets and storage space. Just step out back for BBQ grilling on your patio deck and enjoy the community swimming pool and social gathering area. Excellent location just 5 miles to Anna Maria Island beaches, 1 mile to Palma Sola Causeway, 1/2 mile to Blake Medical Hospital and Publix Grocery and restaurants just around the corner. Cable TV is included in your maintenance fees. Final bonus: TURN-KEY FURNISHED optional with a few exceptions~ what you see is what you get! Village Green is in one of the highest elevations in Manatee County. No flood insurance is required by the lenders.
- Type:
- Townhouse
- Sq.Ft.:
- 1,614
- Status:
- Active
- Beds:
- 3
- Lot size:
- 0.05 Acres
- Year built:
- 2022
- Baths:
- 3.00
- MLS#:
- A4615286
- Subdivision:
- Harmony At Lakewood Ranch Ph Ii-c 1-4
ADDITIONAL INFORMATION
Step into style and convenience with this move-in ready Marina model townhome in Harmony at Lakewood Ranch. Combining modern elegance with practical comfort, this home offers maintenance-free lush landscaping and worry-free living with hurricane shutters. Upon entry, the spacious great room welcomes you with wood-look plank tile flooring and a seamless layout ideal for family relaxation or hosting guests. The kitchen is a chef's dream, featuring a large quartz-topped island/breakfast bar, upgraded stainless steel appliances, 42-inch staggered white cabinets with crown molding, and matching quartz countertops. Double sliders open from the spacious dining area to a screened lanai, offering serene preserve views and access to a spacious backyard. A beautiful espresso wood staircase and new Margrave teak plank tile floor leads to the spacious master suite. Here, custom built-in wall bookshelves complement a large walk-in closet, while the master bath boasts a walk-in tiled shower with glass enclosure, double vanity, and quartz countertops. The second and third bedrooms share a well-appointed hallway bathroom featuring a bathtub/shower and quartz countertops. Ease meets functionality with an upstairs laundry room, which also provides additional storage space. Harmony at Lakewood Ranch provides resort-style amenities including a heated, zero-entry pool with lap lanes, a fitness center, playground, walking trails, and a clubhouse with an outdoor kitchen. Situated in the heart of the nation's top-selling master-planned community, you'll enjoy easy access to shopping, fine dining, entertainment, A-rated schools, healthcare facilities, airports, and numerous recreational options. Nearby world-class beaches and Sarasota's vibrant arts and culture scene are also within reach. Don't miss the opportunity to make this stunning townhome your own?schedule a visit today and turn your dreams into reality!
$1,390,000
5730 Braden River Road Bradenton, FL 34203
- Type:
- Single Family
- Sq.Ft.:
- 1,419
- Status:
- Active
- Beds:
- 3
- Lot size:
- 1.17 Acres
- Year built:
- 1954
- Baths:
- 2.00
- MLS#:
- A4615365
- Subdivision:
- Acreage
ADDITIONAL INFORMATION
Coastal point of view with inland peace of mind! Iconic waterfront sunsets await without the drama of living too close to the ocean. Positioned 15 miles east from the nearest beach, boasts a private estate on Ward Lake to build your Florida dream home. Battle tested through the most challenging hurricane season this area has seen in well over a century, this property did not suffer any significant flooding or wind damage. And while this history is no guarantee against future storm risks, it does provide valuable insight. Bordering a fresh water lake in Manatee County, the property does not experience tides. Furthermore, a dam separates Ward Lake from the brackish water of the Braden River, making it more resistant to storm surge. Nevertheless, Ward Lake still remains boatable with fishing, sightseeing, and entertainment/dining options available. This exquisite property presents a unique opportunity to acquire two parcels seamlessly combined into one expansive 3.34-acre estate. The water frontage 2.17 acre parcel is listed separately (MLS:A4603303) should you only want to purchase the vacant parcel. Embodying the essence of Florida charm and modern luxury, this offering includes a cottage exuding its character and amenities. On over an acre of lush land, Hidden Cove Cottage stands as a turnkey masterpiece, meticulously furnished and renovated while maintaining its original heart of pine wood frame and classic metal roof. This three-bedroom, two-bath home seamlessly blends historic craftsmanship with modern comforts. The open floor plan showcases updated baths, bamboo flooring, a screened-in deck and a fire pit. Revel in panoramic water views and unmatched privacy within the secured perimeter, encompassing over an acre of protected property shielded by an 8-foot concrete privacy wall and security gate. Whether hosting family and friends or considering it as a rental property, this cottage enhances the estate’s appeal with its natural integration and proximity to recreational amenities. Operating as a successful short-term rental, it presents an excellent investment opportunity for discerning homebuyers. Beyond its private gates, this estate provides a lifestyle of leisure and adventure. With over 225 feet of shoreline along Ward Lake, residents can indulge in boating excursions or simply unwind amid the tranquil waters and verdant landscapes. Golf enthusiasts will appreciate the nearby courses, while a convenient boat ramp offers easy access to the expansive 1,000-acre reservoir and river system, ideal for exploring the natural wonders of the region. Strategically just a mile from Interstate 75, the estate ensures effortless access to urban conveniences while preserving a secluded oasis. Shopping, dining and entertainment options are minutes away, allowing for a balance of tranquility and convenience. This distinguished property on Ward Lake encapsulates the epitome of waterfront living in Florida, combining unparalleled privacy, historical allure and contemporary comforts. Whether seeking a private sanctuary or an investment opportunity, seize the chance to own a piece of Florida’s natural beauty and timeless charm. For inquiries or to schedule a private viewing, contact me today to explore this exceptional waterfront estate. Live the life you’ve always dreamed of, where every day unfolds amid the beauty of Ward Lake and the allure of the Sunshine State. Let's Talk....
- Type:
- Condo
- Sq.Ft.:
- 1,370
- Status:
- Active
- Beds:
- 2
- Year built:
- 1986
- Baths:
- 2.00
- MLS#:
- A4615471
- Subdivision:
- Heatherwood Condo Ph 2
ADDITIONAL INFORMATION
One or more photo(s) has been virtually staged. Seller will contribute towards closing costs with acceptable offer. Price improvement!! Discover the hidden gem you've been searching for in this stunning, very large 2-bedroom, 2-bath condo! Step into an updated kitchen featuring brand-new butcher-block countertops, brand-new stainless-steel appliances, including a WiFi-enabled microwave and oven, and an in-unit full-size washer and dryer. The expansive back porch, adorned with pavers, is perfect for relaxing, while the front porch area welcomes you home. Inside, enjoy the comfort of beautiful LVP flooring and new carpet and paint in the second bedroom. Both bathrooms are tastefully updated, and new light fixtures add a modern touch throughout. You'll never run out of storage space with walk-in closets in both bedrooms and a deep exterior storage closet as well as a large attic for even more storage! Since this is a single level complex, you'll never have to contend with stairs or upstairs noise! The complex is a serene oasis, surrounded by ancient banyan and oak trees. Enjoy the picturesque amenities, including a wood bridge walkway to the pool and a tranquil pond with a fountain. Take a dip in the heated pool (recently resurfaced) or join one of the many resident activities in this friendly, all-ages community. The building boasts Hardie board cement siding, a newer roof, and a newer hot water heater, providing durability and peace of mind. The value-added HOA covers cable, internet, trash, sewer, exterior building maintenance, pest control, and pool maintenance, ensuring a worry-free lifestyle. With two dedicated parking spots right in front of the unit, convenience is at your doorstep. All this and you’re just a short drive from beaches, shopping, dining, entertainment, and the UTC Mall. For additional peace of mind, a one-year home warranty is also included with purchase. Don’t miss out on this perfect blend of comfort, convenience, and community. Make this condo your new home today!
- Type:
- Condo
- Sq.Ft.:
- 1,528
- Status:
- Active
- Beds:
- 2
- Year built:
- 2018
- Baths:
- 2.00
- MLS#:
- A4615282
- Subdivision:
- Bacciano Ii At Esplanade Lakewood Ranch
ADDITIONAL INFORMATION
Welcome to Esplanade, one of the most desirable addresses in Lakewood Ranch, offering an exceptional country club lifestyle with golf included. This ground-floor unit is offered fully furnished and boasts breathtaking golf course views and is conveniently located near the main clubhouse, golf club, and fine dining facilities. The condo features an open-concept layout with neutral tile floors, quartz countertops, white wood cabinets, and premium appliances. The den, with its charming barn-style doors, can easily serve as a cozy guest bedroom or a private office. The laundry room has additional cabinetery installed for added stroage. Additionally, the unit includes a detached one-car garage. Esplanade is an ideal community for those seeking a vibrant and active lifestyle. The deeded golf membership included with the sale allows for endless hours on the greens. Enjoy a range of amenities, including tennis, pickle-ball, a staffed gym, fine dining, and a resort-style pool. Embrace the resort-style living you deserve—make this beautiful condo your new home and schedule a showing today!
- Type:
- Condo
- Sq.Ft.:
- 1,285
- Status:
- Active
- Beds:
- 2
- Year built:
- 1984
- Baths:
- 2.00
- MLS#:
- A4615324
- Subdivision:
- Spring Lakes Ii
ADDITIONAL INFORMATION
Beautiful, Spring Lakes Unit located in the middle of 88 acres of audubon bird sanctuary close to Anna Maria Island. This 2 bed 2 bath unit features a updated Kitchen with granite counters and recessed lighting, under cabinet lighting and a fashionable tile backsplash. A tankless waterheater was added to create additional space in the large kitchen allowing for the open bar concept to create this open concept. Tasteful maplecabinets gives this area a warm, welcoming feeling as you enter the home. The baths have been updated to give this home a sense of modernpurpose and tasteful elegance. Enjoy coffee or reading a book on the Florida room overlooking the back lanai adorned with artificial turf for aclean tropical feel. Just a short walk to the heated swimming pool and you are in a lush paradise with all the amenities of a resort yet so close toshopping and dining. If you're looking for a beach adventure, you are just 15 short minutes away from the beaches of Anna Maria Island. Be sureto put this on your must visit list for your Florida get-a-way.
- Type:
- Condo
- Sq.Ft.:
- 1,104
- Status:
- Active
- Beds:
- 2
- Year built:
- 2006
- Baths:
- 2.00
- MLS#:
- A4615576
- Subdivision:
- Stone Harbour Iii
ADDITIONAL INFORMATION
Best View on Fairway cove!!! Much sought-after turnkey furnished 2nd floor condo for vacation or full-time living. This condo features vaulted ceilings, newer luxury vinyl wood floors, newer appliances, and has been recently painted inside. Relax with your morning coffee and enjoy the gorgeous pond and golf views from the lanai. The 2-bedroom, 2-bath with split floor plan is ideal for guests and privacy. In addition to the community pool that is just a short walk away from the unit, Stoneybrook offers a dozens of extra amenities including tennis, pickle ball, 2 pools, splash area and park for children, sand volleyball, bocce ball, corn hole, shuffle board, walking trails, and a rec center complete with work-out facility and a busy social calendar including activities of all kinds. Close to I-75 and minutes from the UTC mall and Downtown Lakewood Ranch Main Street. Beaches are located just over 30 minutes drive to Anna Maria and Lido Beaches. No mandatory golf club fees!
- Type:
- Single Family
- Sq.Ft.:
- 1,838
- Status:
- Active
- Beds:
- 3
- Lot size:
- 0.17 Acres
- Year built:
- 2000
- Baths:
- 2.00
- MLS#:
- U8248254
- Subdivision:
- Rivers Edge
ADDITIONAL INFORMATION
**Motivated Sellers** Discover this move-in-ready pool home in the Rivers Edge community, offering no CDD and low HOA fees. This 3 bedroom, 2-bathroom home boasts a spacious living room with high ceilings and an eat-in kitchen with sliders that open to the pool area. Relax on the screened-in patio and enjoy the tranquility. The generously sized bedrooms provide ample space and privacy. Additionally, there is a dedicated office space, perfect for working from home or as a bonus area. The primary bedroom features an ensuite bath with a walk-in shower, garden tub, and walk-in closet. The bonus room, adjacent to the master suite, offers flexible options beyond a traditional bedroom. This versatile space can serve as a private study, a tranquil yoga room, or an inviting nursery, adapting to your lifestyle needs. Home updates include Roof 2020, pool newly resurfaced June 2024, AC 2011, and water heater 2019. The interior and exterior paint colors of this property may not suit everyone’s taste, featuring outdated or bold shades that could be less appealing to some buyers. To accommodate your preferences and facilitate a smoother transition, the sellers are offering a paint credit, allowing you to choose and apply your preferred colors.Conveniently located with easy access to I-75, and just minutes from UTC Mall, Sarasota Airport, shops, restaurants, nightlife, and beautiful beaches. This home is a must-see. Schedule your showing today!

Bradenton Real Estate
The median home value in Bradenton, FL is $428,990. This is lower than the county median home value of $460,700. The national median home value is $338,100. The average price of homes sold in Bradenton, FL is $428,990. Approximately 46.42% of Bradenton homes are owned, compared to 32.24% rented, while 21.34% are vacant. Bradenton real estate listings include condos, townhomes, and single family homes for sale. Commercial properties are also available. If you see a property you’re interested in, contact a Bradenton real estate agent to arrange a tour today!
Bradenton, Florida has a population of 54,918. Bradenton is more family-centric than the surrounding county with 22.57% of the households containing married families with children. The county average for households married with children is 21.81%.
The median household income in Bradenton, Florida is $50,084. The median household income for the surrounding county is $64,964 compared to the national median of $69,021. The median age of people living in Bradenton is 45.3 years.
Bradenton Weather
The average high temperature in July is 90.4 degrees, with an average low temperature in January of 51.5 degrees. The average rainfall is approximately 54.2 inches per year, with 0 inches of snow per year.
