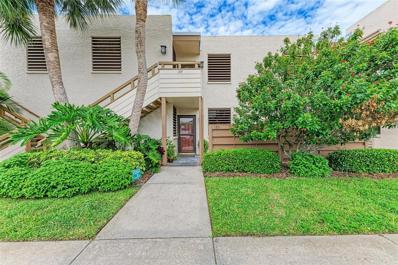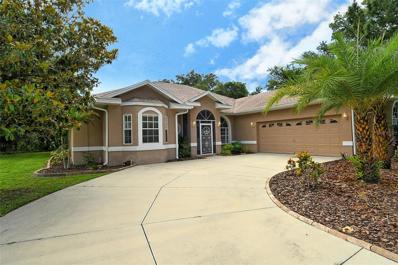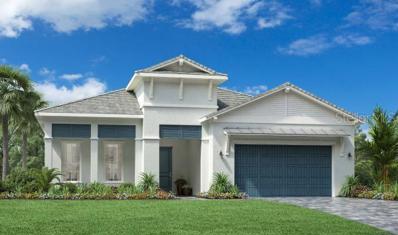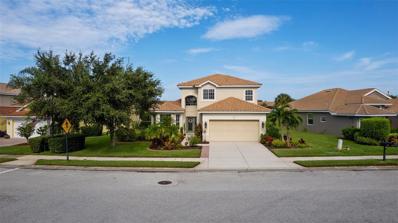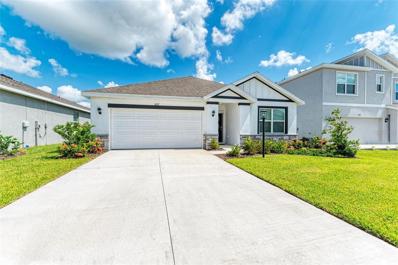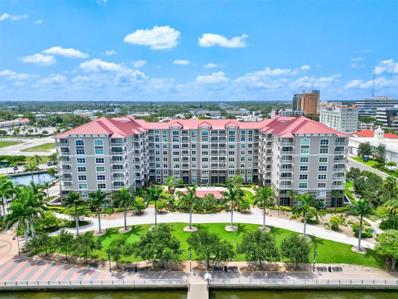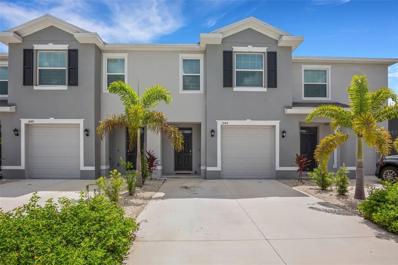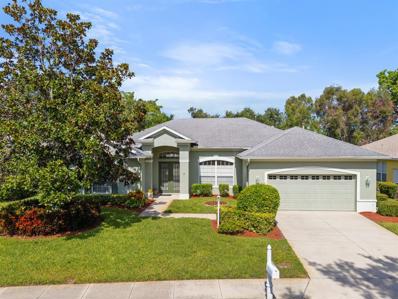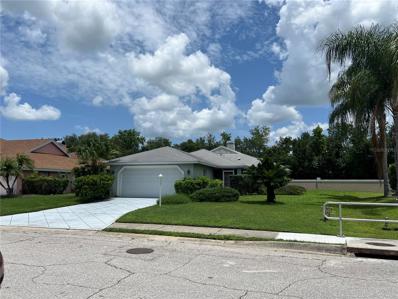Bradenton FL Homes for Sale
- Type:
- Condo
- Sq.Ft.:
- 1,200
- Status:
- Active
- Beds:
- 3
- Year built:
- 2006
- Baths:
- 3.00
- MLS#:
- A4616117
- Subdivision:
- The Twnhms At Lighthouse Cove Iv
ADDITIONAL INFORMATION
One or more photo(s) has been virtually staged.Welcome to Lighthouse Cove at Heritage Harbour, Florida! This 3-bedroom, 2-bathroom corner unit offers a freshly painted canvas for those looking to add their personal touch and create their dream home. Ideal for investors and/or 1031 Exchange. Situated in a serene neighborhood, this ground floor entry condo features a spacious open floor plan, filled with natural light that accentuates the warm and inviting atmosphere. The kitchen features a pass through / peek-a-boo view into the living area which flows seamlessly into the dining space, making it ideal for entertaining. The master bedroom boasts a large closet and an en-suite bathroom, providing a private retreat for relaxation. The two secondary bedrooms are perfect for guests or a home office. One of the standout features of this condo is its prime location. Lighthouse Cove at Heritage Harbour is renowned for its fantastic amenities, including a community pool, walking trails, and beautifully landscaped grounds. The location is unbeatable, with easy access to nearby shopping, dining, golf courses, and pristine Gulf beaches. This condo is truly a wonderful investment or a cozy home. Don’t miss your chance to own a piece of paradise in one of Florida’s most desirable communities. Contact us today to schedule a viewing and start envisioning the possibilities!
- Type:
- Condo
- Sq.Ft.:
- 940
- Status:
- Active
- Beds:
- 2
- Year built:
- 1980
- Baths:
- 2.00
- MLS#:
- A4617992
- Subdivision:
- Wildewood Spgs Ii-a
ADDITIONAL INFORMATION
Introducing your dream home nestled in an 88-acre bird and wildlife sanctuary, this gorgeous condo offers the perfect blend of modern luxury and natural beauty. Situated just 8 miles away from the stunning Anna Maria Island, this two-bedroom, two-bathroom gem is an oasis of tranquility. This unit overlooks trees and a beautiful lake active with many bird species. Step inside and be captivated by the tastefully updated interiors, boasting a seamless flow and an abundance of natural light. The spacious en-suite bedrooms provide the ultimate privacy and comfort, ensuring a peaceful retreat after a long day. The fully furnished condo features a meticulously designed open-concept living area, perfect for entertaining guests or simply enjoying quiet evenings with loved ones. The kitchen is a chef's delight, complete with top-of-the-line appliances, sleek countertops, and ample storage space. Outside, immerse yourself in the tropical lush landscaping, adorned with palm trees, vibrant flowers, and the soothing sounds of nature. Take advantage of the community amenities, including pools, tennis courts, and Pickleball, offering endless opportunities for recreation and relaxation. Whether you're seeking a permanent residence or a vacation getaway, this stunning condo has it all. Don't miss out on the opportunity to own a slice of paradise in this exclusive sanctuary. Schedule your private showing today and embrace the unparalleled beauty of this remarkable property. The roof was replaced 8/24.
- Type:
- Single Family
- Sq.Ft.:
- 2,634
- Status:
- Active
- Beds:
- 4
- Lot size:
- 0.74 Acres
- Year built:
- 1994
- Baths:
- 3.00
- MLS#:
- A4617983
- Subdivision:
- Hidden Oaks
ADDITIONAL INFORMATION
Delightful Hidden Oaks! A quiet community on the Manatee River offers a private boat ramp for residents with a floating dock with water and electric. Perfect for entertaining with an open kitchen that has a large dining room with fireplace accented with niches. Wood cabinets, granite counters, Stainless appliances, Breakfast bar and nice pantry cupboards. Family room is very relaxing and has a plant shelf. Primary Bedroom has a slider that goes out to the pool. Primary bath has a Jacuzzi Tub & updated shower and huge walk-in closet. Bedrooms 3 & 4 share a Jack and Jill bath. The pool area is a WOW with paver decking and perfect view of the private wooded back yard. Large side entry garage offers a back door for golf carts or lawn mowers. Lot is oversized at .74 of an acre.
- Type:
- Single Family
- Sq.Ft.:
- 2,791
- Status:
- Active
- Beds:
- 3
- Lot size:
- 0.3 Acres
- Year built:
- 2003
- Baths:
- 2.00
- MLS#:
- A4617390
- Subdivision:
- Stoneybrook At Heritage Harbour A-1
ADDITIONAL INFORMATION
Situated in the prestigious Stoneybrook Heritage Harbour, this 2,791 sq ft home on a spacious 1/3-acre lot with a partial water view embodies elegance, comfort, and Florida living at its finest. Featuring a brand new roof with a transferable warranty, this property offers peace of mind for years to come. The heated pool and spa create a private oasis perfect for relaxation and entertaining, all nestled in a quiet cul-de-sac. Step into the inviting den/study with bamboo flooring and crown molding throughout. The home also boasts a central vacuum system, hurricane shutters, and a new lanai. The two-car garage provides ample storage, while the main floor laundry room includes a washer, dryer, sink, and cabinetry for convenience. Designed for entertaining, the dining room features tray ceilings and tile flooring, adding sophistication. The family room matches with tray ceilings and tile flooring, creating an inviting main living area. The primary bedroom on the main floor serves as a true retreat, offering a spacious walk-in closet, carpeted flooring, crown molding, and an ensuite bath with dual sinks, a stand-up shower, a tub, and a linen closet. Two additional main floor bedrooms include carpeted flooring, ceiling fans, and ample closet space. The second main floor bathroom features a tiled tub and shower combination. The kitchen is both beautiful and functional, with granite countertops, two spacious pantries (one walk-in with slide-out shelves), cherry cabinetry, an eat-in area, and a breakfast bar. The living room includes built-ins, tile flooring, and crown molding, perfect for cozy gatherings. Upstairs, discover a versatile bonus space, ideal as an additional bedroom, rec room, or media room, complete with crown molding, built-ins, and a ceiling fan. This home offers unbeatable convenience, close to Costco, shops, dining on SR 64, and quick access to Hwy 75 for trips to Anna Maria Island, Lakewood Ranch, and Sarasota. Enjoy low HOA fees with no mandatory golf membership. Experience resort-style living with community amenities such as heated pools, a spa, tennis and pickleball courts, parks, playgrounds, a lake, and ball fields. The Heritage Harbour Golf and Eatery offers public play and membership options, so you can enjoy golf on your terms. Enjoy easy access to downtown Lakewood Ranch, Sarasota, airports, and premier shopping and dining. Whether it’s your year-round home or seasonal retreat, this property embodies Florida’s relaxed yet refined lifestyle. This is more than just a house; it’s an opportunity to live your best life. Schedule your showing today to see why this gem won’t last long. Don’t wait—your paradise awaits!
- Type:
- Single Family
- Sq.Ft.:
- 2,162
- Status:
- Active
- Beds:
- 3
- Lot size:
- 0.22 Acres
- Year built:
- 1983
- Baths:
- 3.00
- MLS#:
- A4618999
- Subdivision:
- Coral Shores
ADDITIONAL INFORMATION
One or more photo(s) has been virtually staged. WATERFRONT 2 STORY HOME WITH DIRECT ACCESS TO ANNA MARIA ISLAND. Imagine being minutes to the Gulf by boat and 3 miles by car to the Gulf Coast’s finest beaches, including Anna Maria Island, Longboat Key and 12 miles to downtown Sarasota. Your favorite saying will be, "I can't believe I live here!!" Rare Opportunity. Elevated two-story gem, built in 1983, is brimming with value and potential. NEW roof, brand NEW seawall, two NEW AC units, and a NEW water heater, just tented, just add your personal touch. Virtual Staging has been added to extend your imagination. Priced below market value to reflect your preferences and investment potential, this property is a rare find with homes in this community valued up to $1.6 million. The land alone offers exceptional value. Schedule your private showing today! The home features an open kitchen with a breakfast bar and formal dining room or sitting area /casual living room with stunning water views, and an enclosed screened-in porch perfect for savoring the breezes. Additional formal dining room or office and large formal living room. Lots of space to enjoy life. Entertaining is a breeze with ample guest parking and a welcoming front entrance. A tucked-away main-level bedroom and full bath adds convenience, including the laundry on the main floor. The oversized primary suite boasts a private retreat with beautiful views, a built-in wet bar, and two large walk-in closets. A second spacious bedroom with a walk-in closet can accommodate up to 8 persons. Bring the families, it’s vacation time. Fixer Up the way you want it. The FOUR CAR GARAGE built with STEEL BEAMS, oversized, and high ceilings has been converted to include a storage room, but can be easily converted back, includes a utility sink, and a workbench area. The converted room can be used for extra storage or potential apartment conversion, this property offers significant versatility. The expansive backyard is a blank canvas for your imagination—create your dream pool, outdoor kitchen, tiki bar, or large play area. With well water irrigation keeping costs down and the lawn lush, this home combines functionality with luxury. Ideally located near golf courses, recreation areas with pickleball and tennis, restaurants, and pristine beaches, Coral Shores is your gateway to waterfront living. Don’t miss your chance to own this slice of paradise. Explore our walkthrough video tour and make this dream home yours today!
- Type:
- Single Family
- Sq.Ft.:
- 2,222
- Status:
- Active
- Beds:
- 4
- Lot size:
- 0.23 Acres
- Year built:
- 1985
- Baths:
- 2.00
- MLS#:
- A4617962
- Subdivision:
- Pine Meadow
ADDITIONAL INFORMATION
**Bring all offers, motivated sellers and ready for occupancy! Discover your dream home in the highly sought-after NW Bradenton neighborhood of Pine Meadow! This stunning 4-bedroom, 2-bathroom residence boasts a spacious split bedroom floor plan, free from mandatory HOA fees, CDD fees, and deed restrictions. Step inside to a bright, open layout featuring a remodeled (2016) eat-in kitchen, complete with granite countertops, stainless steel appliances, and ample storage. The inviting family room, adorned with elegant plantation shutters, opens to a beautifully caged and heated pool, perfect for year-round enjoyment. Recent upgrades include a new pool cage in December 2024, a 2016 roof replacement, upgraded impact windows and doors, and a charming paver driveway and walkway. The generous-sized primary suite offers direct access to the pool area, his-and-hers closets, one of which is a walk-in, and a luxurious bathroom with dual vanities, overhead lighting, deluxe mirrored cabinets, and a spacious walk-in shower with updated tile, fixtures, and a toilet. The additional bedrooms feature lighted ceiling fans, large closets, and convenient access to the updated pool bath. Laundry is a breeze in the well-appointed laundry room, complete with a utility sink, tile flooring, cabinets, and included washer and dryer. Washer was replaced in August 2024 and dryer in 2019. Enjoy outdoor living in the caged pool area, featuring a pool light, decking, outdoor fan on the lanai, and downspouts. The large 2-car garage includes a power receptacle for RVs with 50-amp service. For added peace of mind, the home comes with front and rear Ring security cameras and an in-home security system. Located in the desirable Pine Meadow Subdivision, this home offers an optional HOA of just $225/year, which contributes to community upkeep like the pond and street lights. The prime NW Bradenton location provides easy access to Gulf beaches, Anna Maria Island, Robinson Preserve, Desoto National Memorial, shopping, dining, and more. Families will also appreciate the proximity to top-ranked schools: Ida M. Stewart Elementary, Martha B. King Middle School, and Manatee High School. Don't miss this must-see home – schedule your personal tour today and let this gem become your new sanctuary!
$1,490,900
17938 Palmiste Drive Bradenton, FL 34202
- Type:
- Single Family
- Sq.Ft.:
- 3,604
- Status:
- Active
- Beds:
- 4
- Lot size:
- 0.27 Acres
- Year built:
- 2024
- Baths:
- 5.00
- MLS#:
- A4618501
- Subdivision:
- Isles At Lakewood Ranch Ph Ii
ADDITIONAL INFORMATION
Under Construction. This home is single-level living at its finest. Overlooking the great room and accompanied by a casual dining area, the gorgeous kitchen is the perfect environment for entertaining guests, with wraparound counter space and a sprawling central island. The primary bedroom suite is tucked away for a more intimate, private setting. Sizable secondary bedrooms each feature their own en-suite baths. A private flex space extends the possibilities of this home, creating plenty of space for personalization. The inviting covered entry leads you to the impressive foyer and private office. The gourmet kitchen features a large center island and direct access to the dining room, great room, and covered lanai. The primary bedroom suite features a coffered ceiling, spacious walk-in closets, and a luxury primary bathroom that includes dual vanities, a private water closet, an oversized garden tub, and a frameless glass shower. This low-maintenance community has lawn care provided and resort-style amenities. Explore everything this exceptional home has to offer and schedule your appointment today!
- Type:
- Single Family
- Sq.Ft.:
- 2,356
- Status:
- Active
- Beds:
- 4
- Lot size:
- 0.12 Acres
- Year built:
- 2021
- Baths:
- 3.00
- MLS#:
- A4618933
- Subdivision:
- Moss Creek Ph Ii Subph A
ADDITIONAL INFORMATION
Welcome to Moss Creek, an intimate, gated community of 100 single family homes with low HOA fees and no CDD fees! This stunning 4+ bedroom/3 bathroom home offers the perfect blend of luxury, comfort and style with a host of premium builder upgrades. The sellers upgraded the bonus room downstairs into a bedroom with a closet, but it can be used as anything (office, den, playroom, gym, etc.). Upon entering, you are greeted by a grand foyer that leads to a spacious living area with an open floor plan that is perfect for entertaining. The kitchen boasts a large island overlooking the living room, dining area and the sliders out to the fenced backyard. The flex room downstairs has been converted into a 5th bedroom, providing ample space for a large family and/or guests. While heading upstairs, you'll notice the upgraded banister, rather than a wall. Once upstairs, you'll enter the spacious loft area that can be used for a relaxation area or playroom. Enjoy the split floor plan upstairs. The primary bedroom and en suite are on the same side as the loft area and laundry room and the 3 guest bedrooms and bathroom are on the other side of the house. Enjoy the Florida sunshine in your private backyard oasis, a serene atmosphere perfect for unwinding after a long day or hop in the community pool to cool down. Some of the upgrades include: 5th bedroom downstairs, full bathroom downstairs, all quartz in kitchen & bathrooms, no carpet downstairs, changed builder appliances to Samsung appliances, subway tile backsplash and on front of the island, ceiling fans installed in every room, extra windows installed in the living room, hanging storage in garage, extended front walkway, larger patio on premium lot that backs up to water, gutters installed and fully fenced backyard. This home is in a great location close to UTC, the highway, SRQ airport and sits evenly distanced between Lido and Bradenton beaches. Schedule a showing today!
- Type:
- Single Family
- Sq.Ft.:
- 1,894
- Status:
- Active
- Beds:
- 3
- Lot size:
- 0.17 Acres
- Year built:
- 2004
- Baths:
- 3.00
- MLS#:
- A4619485
- Subdivision:
- Tailfeather Way At Tara
ADDITIONAL INFORMATION
Discover the charm of this spacious and bright pool home in The Preserve at Tara, Bradenton. This thoughtfully designed split-floorplan ranch features an open concept great room, large kitchen with dining nook, and formal dining room, making it ideal for both entertaining and everyday living. The spacious lanai, featuring a luxurious pool, offers serene views of the golf course while maintaining a sense of privacy due to the home’s unique positioning on the lot. Inside, enjoy updated engineered hardwood floors in the main living areas and new carpeting in the expansive primary bedroom, which provides ample space for a sitting area or home office. The large kitchen, equipped with stainless steel appliances, stone countertops, and a convenient island, also features an aquarium window allowing natural light to flood the space. The Preserve at Tara offers a community pool, tennis and pickleball courts, and a clubhouse with very low fees. Golf enthusiasts will appreciate the public course at Tara Preserve and the variety of other nearby golf, tennis and pickleball options for club enthusiasts. With easy access to the UTC shopping corridor, Tampa/St. Pete, Sarasota/Bradenton, and the stunning Gulf Coast beaches, this home is perfectly located for enjoying true Florida living.
$1,134,027
17931 Palmiste Drive Bradenton, FL 34202
- Type:
- Single Family
- Sq.Ft.:
- 2,914
- Status:
- Active
- Beds:
- 3
- Lot size:
- 0.2 Acres
- Year built:
- 2024
- Baths:
- 4.00
- MLS#:
- A4618495
- Subdivision:
- Isles At Lakewood Ranch Ph Ii
ADDITIONAL INFORMATION
Under Construction. This single-story, open floor plan has three bedrooms and three and a half baths. As you enter the Carver, the exquisite foyer presents sweeping views of this home's open-concept floor plan and luxurious finishes. Complementing the well-designed kitchen is an immense center island with breakfast bar, as well as plenty of counter and cabinet space and a sizable walk-in pantry. The primary bedroom features dual walk-in closets and a spa-like primary bath. A secluded flex room with double doors makes for the perfect home office. The spacious kitchen includes a large island for culinary convenience, a walk-in pantry, and is centrally located, providing direct view and access to the dining area, great room, and covered lanai. The primary bedroom suite with double-door entry includes two walk-in closets and a luxurious primary bathroom with a spacious shower and tub and a dual-sink vanity. This house also features additional bedrooms and baths, an office, and a large laundry room. The resort-style amenities in this community will make you feel like you're on vacation year-round. Be the first to see this gorgeous home in person by scheduling an appointment today!
- Type:
- Single Family
- Sq.Ft.:
- 2,108
- Status:
- Active
- Beds:
- 3
- Lot size:
- 0.18 Acres
- Year built:
- 2004
- Baths:
- 3.00
- MLS#:
- A4618432
- Subdivision:
- Stoneybrook At Heritage Harbour C-1
ADDITIONAL INFORMATION
Buyer Financing Fell Through...Your home awaits you in Stoneybrook, a beautiful golf community. You will love this three bedroom, two and a half bath with the primary bedroom and laundry room on the first floor. This home, with a barrel tile roof and hurricane shutters, has an open floor plan with custom tile layed at a diagonal in the gathering spaces. As you walk in the front door, you are met with a generous great room and high ceilings. There are plenty of places to eat, as the home is fit with a formal dining room, breakfast nook, and breakfast bar. The kitchen is adorned with ample cabinets, granite countertops, stainless steel appliances (including a gas stove, double oven, wine fridge, main fridge with a glass door, and freezer that creates craft ice balls). The kitchen also includes a pantry for extra storage and opens up to the breakfast nook adjacent to the sliders that lead to the covered and screened lanai and a gorgeous golf course view. Note that this side of the golf course does not have the golf cart path for extra privacy. Main bedroom has crown molding, his and hers walk-in closets, and an en-suite bathroom. The primary bathroom has a separate tub and shower combo, dual vanities, and a separate water closet. Upstairs you will find a bonus/flex room and two guest bedrooms. Thinking of adding a pool? There is more than enough room here! Live like you are on vacation all year round with an 18-hole championship golf course, restaurant, active golf club and recreation center, 2 resort style heated pool and one has a spa, fitness center, tennis, pickleball, basketball, volleyball, shuffleboard, bocci ball, lake with a fishing pier, playgrounds, picnic area, dog parks, and more! Coming soon to the area: Seasons 52, Hobby Lobby, and Whole Foods!
- Type:
- Single Family
- Sq.Ft.:
- 1,672
- Status:
- Active
- Beds:
- 3
- Lot size:
- 0.16 Acres
- Year built:
- 2023
- Baths:
- 2.00
- MLS#:
- A4618337
- Subdivision:
- Star Farms Ph Iv Subph D & E
ADDITIONAL INFORMATION
Just reduced to 450,000! ZERO damage from any storms, a wonderful locaction. Discover the ultimate in modern living with this stunning 3 Bed, 2 Bath (2023) Aria-model home in Star Farms at Lakewood Ranch community! Enter through the welcoming front door to find an open-concept floor plan bathed in natural light. The living area seamlessly flows into the dining and kitchen space, perfect for entertaining or everyday life. The kitchen has been upgraded with a professionally designed pantry by Closets by Design, adding functional and stylish storage solutions. Step outside to the covered lanai, where you'll find the ideal spot to unwind and enjoy the fresh Florida air. The huge backyard provides ample space for gardening, playtime, or simply soaking up the sun. Ceiling fans grace every room, ensuring comfort and style. The master bedroom is a true retreat, featuring a roomy walk-in closet and a pristine ensuite bathroom complete with dual sinks and a large walk-in shower. But wait, there's more! This exquisite home is located in the gated neighborhood of Star Farms at Lakewood Ranch, a 700-acre masterpiece in the award-winning community of Lakewood Ranch. Homeowners will revel in the abundance of amenities, including The Resort Club, Explore Junction Place, and Journey Place. Indulge in pickleball games, take a dip in resort-style pools, or unwind in outdoor cabanas. The possibilities for fun and relaxation are endless! With approximately $7,000 in upgrades, including the kitchen pantry by Closets by Design, epoxy garage flooring, custom bookcase, prewired for flat screen including the wall mount, designer paint through out and a sealed patio and front entry. All of this making making this home an amazing opportunity. Welcome home to your dream lifestyle.
- Type:
- Single Family
- Sq.Ft.:
- 2,638
- Status:
- Active
- Beds:
- 5
- Lot size:
- 0.14 Acres
- Year built:
- 2021
- Baths:
- 3.00
- MLS#:
- A4618569
- Subdivision:
- Lakewood Ranch Solera Ph Ia & Ib
ADDITIONAL INFORMATION
Welcome to Your Dream Home in Solera at Lakewood Ranch! Discover this stunning 5-bedroom, 3-bathroom home, perfectly situated on a serene pond-view lot in the sought-after Solera at Lakewood Ranch community. Built in 2021, this meticulously maintained residence boasts 2,756 sq. ft. of luxurious living space with modern upgrades and thoughtful details throughout. Interior Highlights: Step inside to an open-concept floor plan designed for seamless living and entertaining. The gourmet kitchen is a chef's delight, featuring high-end stainless-steel appliances, granite countertops, and an expansive island with bar seating. The kitchen flows effortlessly into the spacious living and dining areas, all bathed in natural light with serene views of the pond. The master suite is a private retreat, complete with a walk-in closet and a spa-like en-suite bathroom featuring dual vanities, a soaking tub, and a separate shower. Four additional bedrooms offer ample space for family, guests, or a home office. A versatile bonus room adds flexibility for a playroom or media space. Outdoor Living: Relax and unwind in your backyard oasis, where the peaceful pond view sets the stage for tranquil mornings and picturesque sunsets. The lot provides the perfect backdrop for entertaining or simply enjoying nature’s beauty. Community Perks: Solera at Lakewood Ranch offers residents resort-style amenities, including a sparkling community pool, a playground, and a clubhouse. Enjoy the friendly neighborhood atmosphere, plus convenient proximity to top-rated schools, parks, shopping, dining, and world-class beaches. Additional Details: Year Built: 2021 HOA Fees: $259/month NO CDD Fees Garage: Attached 2-car garage Lot: Pond-view lot This home combines luxury, comfort, and an unbeatable location. Don’t miss your chance to live in one of the most desirable neighborhoods in Lakewood Ranch. Schedule your showing today and experience the lifestyle you’ve been dreaming of!
- Type:
- Condo
- Sq.Ft.:
- 2,108
- Status:
- Active
- Beds:
- 3
- Lot size:
- 0.33 Acres
- Year built:
- 2021
- Baths:
- 2.00
- MLS#:
- A4618458
- Subdivision:
- Lakewood National Coach Homess Iii Ph 19
ADDITIONAL INFORMATION
Experience the ultimate in resort-style living at this exquisite 3-bedroom, 2-bathroom coach home located in the renowned Lakewood National Golf Club, Bradenton, FL. This beautifully designed home features a spacious open floor plan, perfect for entertaining and everyday living. NO CARPETS - Brand new luxury vinyl throughout. This upgrade enhances the ease and flow of the home, creating a seamless, modern look perfect for any style of living. The gourmet kitchen is a centerpiece of the home, equipped with granite countertops, stainless steel appliances, and a generous island. The living area seamlessly extends to a large screened lanai, offering a peaceful retreat to relax and enjoy the Florida lifestyle. The master suite provides a serene escape with 2 walk-in closets and a luxurious en-suite bathroom, complete with dual vanities and a walk-in shower and additional linen closet in private water closet. Two additional bedrooms offer versatility for guests or a home office with their own walk-in closets. A standout feature of this property is the two-car garage, which includes tandem space for a golf cart - ideal for navigating the community and accessing the golf course. The home is conveniently located near a satellite pool perfect for a quick swim, sunbathing or entertaining close to home. Tons of green space as well! What stays for your convenience: Garage refrigerator, Weber Grill, TV on lanai, and TV in master. Residents of Lakewood National enjoy world-class amenities, including two Arnold Palmer golf courses, tennis courts, pickleball, resort style pool, a full-service poolside tiki bar, a fitness center, and a clubhouse for formal dining. Located close to top-rated schools, shopping, dining, and the beautiful Gulf Coast beaches, this home offers the perfect blend of luxury and convenience. Don't miss your chance to own a piece of paradise in one of Florida's premier communities!
$584,900
259 Dahlia Court Bradenton, FL 34212
- Type:
- Single Family
- Sq.Ft.:
- 2,242
- Status:
- Active
- Beds:
- 4
- Lot size:
- 0.18 Acres
- Year built:
- 2004
- Baths:
- 3.00
- MLS#:
- A4618441
- Subdivision:
- Greyhawk Landing Ph 3
ADDITIONAL INFORMATION
Reduced and Ready to sell! This home is the Best Value for a pool home in Grey Hawk Landing! Recent upgrades include new roof in 2023, HVAC in 2019 and new interior paint and carpet in 2024. This is a modern floor plan with a combination kitchen and family room that is perfect for relaxing or entertaining. There is also a separate dining room and living room for those who prefer a traditional touch. The eat in kitchen boasts large glass windows that let in lots of natural light and offer shimmering pool views which are sure to please. The owner's suite is on the left side of the home with a walk-in closet and sliders that open to the lanai and pool area. The en-suite bath has a large tub and separate shower. This is a true split plan, and all the other bedrooms and bathrooms are on the home's right side. Bedrooms two and three share a bathroom and bedroom four is set up as a den with French doors and laminate flooring. There’s also an additional door that opens from the pool area with easy access to bath 3. You will love the special touches and designs that make this house unique. Grey Hawk Landing is a gated and amenity rich community with resort style community pools and waterslides, fitness center, basketball, tennis and pickleball courts. This is a great location in a good school district that is close to shopping, dining and entertainment, and only a few miles from I-75 for quick access north to St. Petersburg and Tampa and Sarasota. Easy to show.
- Type:
- Condo
- Sq.Ft.:
- 1,575
- Status:
- Active
- Beds:
- 2
- Year built:
- 2007
- Baths:
- 2.00
- MLS#:
- A4618223
- Subdivision:
- River Dance
ADDITIONAL INFORMATION
River Dance is a luxurious waterfront condo building that sets on the Beautiful Bradenton Riverwalk! This condo has Fantastic Views of the Pond and Fountain looking Eastward up the Manatee River. On the same grounds is the live Manatee Performing Arts and a new, under construction, Fine Arts Center. A short walk to Downtown Bradenton offers many restaurants, museums and an extensive Farmer's Market, every Saturday in season, and monthly during the off season. BOATERS ! There's docking available and everyone must experience the New Water Taxi for a carefree trip to Anna Marie Island. Many upgrades and updates have been made throughout the unit: The AC unit 16 Seer comes with a Nest Thermostat. The unit's coil wasrecently replaced. The windows are Double Pane Low E, Argon 200 MPH High Impact Windows. The kitchen has a Travertine Back Splash and the Dining Room has been freshly painted. The Exterior of the building was Resealed and Freshly Painted in 2023. This condo offers monthly events: Dinner out, game night, movie night, locker rooms, media center, business center and a large social room. Interior Features Include: Ceiling Fans, Crown Molding, Eat-In Kitchen, HIGH Ceilings, Granite Counter Tops, Wood Cabinets, Walk-In Closets in both Bedrooms, Window Treatments. The Flooring is Ceramic Tile throughout except carpeted bedrooms. There is also a 13' x 9' Balcony to enjoy the view. The Very Large Recreation Deck on the 5th floor has a putting green, basketball court, pickleball courts, tennis courts and room for other activities or just lounge in the sun. River Dance is a secure building, with key fob entry to both the building and the parking garage where Two deeded parking spaces are provided. There is an onsite Manager and 24 hour Security. A personal, climate-controlled storage cage is also included. In addition, River Dance has two beautiful Guest Suites available to residents to reserve for those extra guests. River Dance offers the Convenience and Lifestyle you are looking for. This would be a Perfect full-time Residence, Vacation Retreat, or a Lucrative investment property.
- Type:
- Townhouse
- Sq.Ft.:
- 1,673
- Status:
- Active
- Beds:
- 3
- Lot size:
- 0.06 Acres
- Year built:
- 2022
- Baths:
- 3.00
- MLS#:
- A4616575
- Subdivision:
- Woodleaf Hammock A Rep Of A Por O
ADDITIONAL INFORMATION
Welcome to Woodleaf Hammock of Lakewood Ranch! Where Southern Modern meets Chic Living! Situated along the peaceful & tranquil conservation of Lakewood Ranch Stewardship District. Nestled on a Cul-De-Sac within a Gated Community offering a Carefree Lifestyle! Space and Privacy are provided in this Glen Model built by D R Horton. 3 Bedroom, 2.5 bath, with Garage! This Newly Built Townhome offers an Amazing Concrete Party Wall between Units for Safety & Limiting Sound Travel! Updated Technology throughout using America's Smart Home Automation System! Stainless Steel Kitchen Appliances, Gorgeous Granite Countertops, Open Concept Great Room with Sliders to the Screened Lanai are just a few of the features to enjoy on the main floor. Upstairs is where the family can really spread out and cozy up in their own directions. Roof 2 years Old, HVAC 2 years Old, Plumbing 2 years Old, Electrical 2 years Old. Short walk to Community Pool, Tennis Courts, Playground, & Dog Park! Quality & Value are present everywhere, so hurry up and schedule a showing now!
- Type:
- Condo
- Sq.Ft.:
- 1,042
- Status:
- Active
- Beds:
- 2
- Year built:
- 1986
- Baths:
- 2.00
- MLS#:
- A4618508
- Subdivision:
- Landmark At Pointe West I
ADDITIONAL INFORMATION
One or more photo(s) has been virtually staged. Looking for a quiet, convenient, budget friendly place to live, this is just the place for you! This second-floor corner condo is in a prime location overlooking a serene pond. Landmark at Point West is a hidden gem with majestic grand oaks situated within the medical mecca of Bradenton. Blake Hospital and nearly every kind of doctor you might need is in walkable distance. Let’s take a peek inside this perfectly situated unit you can access by elevator or a flight of stairs. Upon entry, you will see the kitchen with pantry and pass through to the large great room. Wonderful open concept for your living and dining pleasure. The split bedroom floor plan offers great privacy to you and your guests. The primary bedroom has an ensuite bathroom and walk-in closet. Relax on the screened/enclosed lanai and enjoy the pond and nature that surrounds you. The lanai can be used as living space and has a convenient storage closet. You are sure to enjoy having your laundry inside your unit with room for a full-size washer and dryer. The owner was a part of the contracting and building team and has first-hand knowledge of the excellent construction of the building. This building is made of poured concrete like a parking garage. Living in this enclave you will be surrounded by lush landscaping and mature trees, giving you maximum privacy and a park-like setting. The community offers a pool and barbeque area with tables and chairs. Each owner has one covered carport. There is plenty of open parking for your guests. The monthly dues cover the roof, ground maintenance, exterior maintenance, cable tv, sewer, trash and water. A list of a few things you are a few miles from include GT Bray, YMCA, Cortez Fishing Village, Riverwalk, Village of the Arts, State College of Florida, IMG Academy and Anna Maria Island. This prime location affords convenient access to all cultural venues, dining, retail, golf, schools and world-class powdery sand Gulf beaches. You are sure to find this tranquil oasis the place for great memories to be made.
- Type:
- Single Family
- Sq.Ft.:
- 2,527
- Status:
- Active
- Beds:
- 4
- Lot size:
- 0.24 Acres
- Year built:
- 2000
- Baths:
- 3.00
- MLS#:
- A4618504
- Subdivision:
- Laurel Oak Park
ADDITIONAL INFORMATION
Welcome to 1206 86th Court NW, an exquisite coastal oasis located in the heart of NW Bradenton. This meticulously maintained home owned by the original owners offers the perfect blend of luxury, comfort, and convenience, making it an ideal retreat for those seeking a serene lifestyle near the beaches. It is nestled in the tranquil neighborhood of Laurel Oak Park which is just minutes away from pristine beaches, several schools, shopping centers, and vibrant dining options. Enjoy easy access to Anna Maria Island, Bradenton Riverwalk, Robinsons Preserve, Palma Sola Botanical Gardens and numerous parks and recreational facilities. This home has a spacious floor plan, featuring 4 bedrooms, 3 bathrooms, and over 2,500 square feet of living space. High ceilings, large windows providing lots of natural light, and tasteful finishes create a bright and inviting atmosphere. The chef's kitchen is a culinary delight, equipped with stainless steel appliances, natural gas cooktop, granite countertops with a center island, and ample cabinet space. Perfect for entertaining and creating unforgettable memories. The primary bedroom offers a peaceful retreat with a walk-in closet and a spa-like en-suite bathroom complete with a soaking tub, dual vanities, and a separate shower. And that is just one of the 4 bedrooms. Step outside to your private backyard oasis featuring a heated pool with hot tub, an outdoor kitchen equipped with a natural gas grill, and plenty of space for outdoor dining and relaxation. The expansive yard provides endless possibilities for gardening or throwing a football. Don’t miss the opportunity to make 1206 86th Court NW your new home. Schedule a private tour today!
- Type:
- Single Family
- Sq.Ft.:
- 2,646
- Status:
- Active
- Beds:
- 4
- Lot size:
- 0.2 Acres
- Year built:
- 2020
- Baths:
- 4.00
- MLS#:
- A4618230
- Subdivision:
- Arbor Grande
ADDITIONAL INFORMATION
Welcome to your dream home in the fantastic neighborhood of Arbor Grande in Lakewood Ranch! This beautiful new home offers the perfect blended lifestyle of luxury and comfort. The main floor boasts an open-concept design, seamlessly connecting the living, dining, half bath and kitchen areas, ideal for both entertaining and everyday living. Additionally, there's a versatile room that can be used as a study or den, providing extra space for work or relaxation. The second story hosts 4 large bedrooms with walk in closets as well as 3 full sized bathrooms. Not only is the inside in wonderful condition, but the outside has been upgraded to become your private oasis, complete with a brand new saltwater/heated pool, a spa for ultimate relaxation, and a fully equipped outdoor kitchen and grill. Whether you're hosting summer pool parties or enjoying a quiet evening under the stars, this outdoor space is perfect for all your needs. Arbor Grande offers a lifestyle of elegance and convenience, with incredible amenities such as club house, gated community, community pool, common areas and more. This community is in a great location with easy access to the UTC shopping mall, a variety of restaurants, and some of America’s best beaches just a short drive away. This home is in a wonderful community that is inside America's #1 community, Lakewood Ranch. Don't miss this opportunity to own a home that truly has it all – luxurious upgrades, ample space, and a prime location. Make this stunning Arbor Grande property your own and enjoy the best that Lakewood Ranch has to offer. Schedule a viewing today and experience the exceptional lifestyle awaiting you!
- Type:
- Single Family
- Sq.Ft.:
- 1,825
- Status:
- Active
- Beds:
- 3
- Lot size:
- 0.24 Acres
- Year built:
- 1992
- Baths:
- 2.00
- MLS#:
- A4618059
- Subdivision:
- River Landings Bluffs Ph I
ADDITIONAL INFORMATION
TAKE A LOOK! Great location in well-established neighborhood with mature landscaping. Enjoy the refreshing caged pool in a private setting. Spacious kitchen with breakfast nook. Kitchen cabinets are solid wood. Built in oven with microwave. Enjoy your morning coffee looking out over your front yard or your sparkling pool. Great room and dining area opens to the pool for great gatherings. A beautiful, tiled fireplace for those cozy evenings. Skylight for nice lighting. Large laundry room. 2 car garage and ample parking. Air conditioner 2023. New pool pump. Good schools, minutes from I-75 for great commuting. The River Landings community has a community pool and a dock along the Braden River. Close to shopping, UTC Mall. Restaurants, and many fun activities for all the family. Make this home your happy place!
- Type:
- Single Family
- Sq.Ft.:
- 1,600
- Status:
- Active
- Beds:
- 3
- Lot size:
- 0.12 Acres
- Year built:
- 1990
- Baths:
- 2.00
- MLS#:
- T3544525
- Subdivision:
- Arbor Oaks Ph 2
ADDITIONAL INFORMATION
Situated in a well maintained and established community; this beautiful home provides its community members with a low maintenance lifestyle. Arbor Oaks is a NON-AGE RESTRICTED HOA community. The HOA includes cable, internet, exterior lawn maintenance, community pool maintenance, and even irrigation maintenance! This gorgeous home is just steps away from the community swimming pool. Just 7 miles from the beautiful beaches of Anna Maria Island. Nearby to numerous shopping centers, dining, and entertainment. This location highlights the beauty that Bradenton, Florida has to offer. The interior of the home has been tastefully updated with a brand new gourmet kitchen equipped with a pot filler, built-in spice rack and built in oven, a brand new stainless steel appliance package, new all-wood, soft close cabinets, and gorgeous Level 5 Calacatta quartz countertops (all installed 04/2024). The entire flooring throughout the home has been replaced with modern wood-plank tile. NO CARPET ANYWHERE! NEW ROOF! The bathrooms have been redesigned with luxury and modernity in mind. This home offers a split floor plan, as well as a bright and open layout. The sky lights in the ceiling bring character and add even more brightness to this airy home. We welcome you to book your private showing today!
$700,000
3807 Butte Trail Bradenton, FL 34211
- Type:
- Single Family
- Sq.Ft.:
- 2,537
- Status:
- Active
- Beds:
- 4
- Lot size:
- 0.21 Acres
- Year built:
- 2024
- Baths:
- 3.00
- MLS#:
- T3544431
- Subdivision:
- Star Farms At Lakewood Ranch
ADDITIONAL INFORMATION
One or more photo(s) has been virtually staged. MOVE IN READY! ALL CLOSING COSTS PAID, special interest rates and up to $5,000 Holiday Flex Cash available until December 31st. Must use preferred lender to receive closing cost contributions and special interest rates. See an on-site sales consultant for more details. Star Farms at Lakewood Ranch is D.R. Horton's premier destination located in the award-winning master-planned community of Lakewood Ranch. Set within Southwest Florida's natural beauty and close to many popular area attractions, this 700-acre gated neighborhood will consist of 1,500 single-family homes, townhomes, and paired villas, all designed to meet the needs of today’s modern family. Star Farms is debuting our new Express Modern Series homes, ornamented with chic, contemporary exteriors and complete with matching trendy interior finishes. All homes will include luxury vinyl plank flooring in the main living areas, quartz countertops throughout, stainless steel appliances, and much more! All of our homes feature all-concrete block construction on the first and second floors and D.R. Horton’s state-of-the-art Smart Home Automation system. The first phase of The Resort Club amenity center is NOW OPEN, including Trade Route Coffee Kitchen, Resort Style Pool, Fitness Center, Athletic Performance Center, and Pet Park. Future phases of The Resort Club will include a Poolside Bar & Grill, Outdoor Activities Area, The Event Center, and The Terrace Chef’s Patio. Future amenity centers, Junction Place & Cabana Corner, will include a Baseball Field, Tennis, Pickleball & Basketball Courts, Golf Cart Parking, Playground, Clubhouse, Resort Pools & Splash Pad, Poolside Cabanas, Sand Volleyball, Poolside Grilling, Pet Park and more. Let America’s #1 Builder help you attain your piece of The Ranch at Star Farms at Lakewood Ranch.
- Type:
- Single Family
- Sq.Ft.:
- 2,605
- Status:
- Active
- Beds:
- 5
- Lot size:
- 0.14 Acres
- Year built:
- 2024
- Baths:
- 3.00
- MLS#:
- T3544405
- Subdivision:
- Star Farms At Lakewood Ranch
ADDITIONAL INFORMATION
Under Construction. MOVE IN READY! ALL CLOSING COSTS PAID, special interest rates and up to $5,000 Holiday Flex Cash available until December 31st. Must use preferred lender to receive closing cost contributions and special interest rates. See an on-site sales consultant for more details. Star Farms at Lakewood Ranch is D.R. Horton's premier destination located in the award-winning master-planned community of Lakewood Ranch. Set within Southwest Florida's natural beauty and close to many popular area attractions, this 700-acre gated neighborhood will consist of 1,500 single-family homes, townhomes, and paired villas, all designed to meet the needs of today’s modern family. Star Farms is debuting our new Express Modern Series homes, ornamented with chic, contemporary exteriors and complete with matching trendy interior finishes. All homes will include luxury vinyl plank flooring in the main living areas, quartz countertops throughout, stainless steel appliances, and much more! All of our homes feature all-concrete block construction on the first and second floors and D.R. Horton’s state-of-the-art Smart Home Automation system. Homeowners will enjoy amenities that include The Resort Club, Cabana Corner, Junction Place, and scenic greenways and trails. For fun outside of the community, top dining, and shopping destinations, along with the area’s top-rated beaches are within close reach. Let America’s #1 Builder help you attain your piece of The Ranch at Star Farms at Lakewood Ranch.
- Type:
- Single Family
- Sq.Ft.:
- 1,828
- Status:
- Active
- Beds:
- 4
- Lot size:
- 0.17 Acres
- Year built:
- 2024
- Baths:
- 2.00
- MLS#:
- T3544398
- Subdivision:
- Star Farms At Lakewood Ranch
ADDITIONAL INFORMATION
MOVE IN READY! ALL CLOSING COSTS PAID, special interest rates and up to $5,000 Holiday Flex Cash available until December 31st. Must use preferred lender to receive closing cost contributions and special interest rates. See an on-site sales consultant for more details. Star Farms at Lakewood Ranch is D.R. Horton's premier destination located in the award-winning master-planned community of Lakewood Ranch. Set within Southwest Florida's natural beauty and close to many popular area attractions, this 700-acre gated neighborhood will consist of 1,500 single-family homes, townhomes, and paired villas, all designed to meet the needs of today’s modern family. Star Farms is debuting our new Express Modern Series homes, ornamented with chic, contemporary exteriors and complete with matching trendy interior finishes. All homes will include luxury vinyl plank flooring in the main living areas, quartz countertops throughout, stainless steel appliances, and much more! All of our homes feature all-concrete block construction on the first and second floors and D.R. Horton’s state-of-the-art Smart Home Automation system. The first phase of The Resort Club amenity center is NOW OPEN, including Trade Route Coffee Kitchen, Resort Style Pool, Fitness Center, Athletic Performance Center, and Pet Park. Future phases of The Resort Club will include a Poolside Bar & Grill, Outdoor Activities Area, The Event Center, and The Terrace Chef’s Patio. Future amenity centers, Junction Place & Cabana Corner, will include a Baseball Field, Tennis, Pickleball & Basketball Courts, Golf Cart Parking, Playground, Clubhouse, Resort Pools & Splash Pad, Poolside Cabanas, Sand Volleyball, Poolside Grilling, Pet Park and more. Let America’s #1 Builder help you attain your piece of The Ranch at Star Farms at Lakewood Ranch.

Bradenton Real Estate
The median home value in Bradenton, FL is $430,000. This is lower than the county median home value of $460,700. The national median home value is $338,100. The average price of homes sold in Bradenton, FL is $430,000. Approximately 46.42% of Bradenton homes are owned, compared to 32.24% rented, while 21.34% are vacant. Bradenton real estate listings include condos, townhomes, and single family homes for sale. Commercial properties are also available. If you see a property you’re interested in, contact a Bradenton real estate agent to arrange a tour today!
Bradenton, Florida has a population of 54,918. Bradenton is more family-centric than the surrounding county with 22.57% of the households containing married families with children. The county average for households married with children is 21.81%.
The median household income in Bradenton, Florida is $50,084. The median household income for the surrounding county is $64,964 compared to the national median of $69,021. The median age of people living in Bradenton is 45.3 years.
Bradenton Weather
The average high temperature in July is 90.4 degrees, with an average low temperature in January of 51.5 degrees. The average rainfall is approximately 54.2 inches per year, with 0 inches of snow per year.

