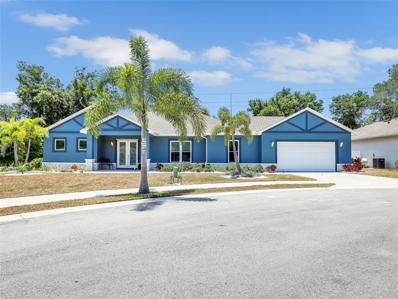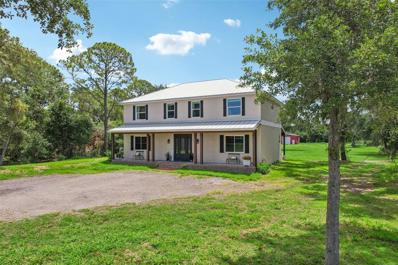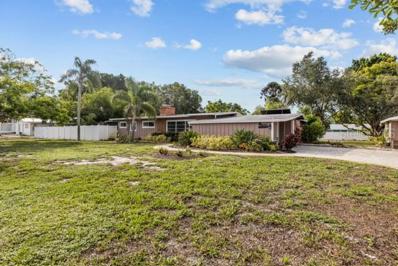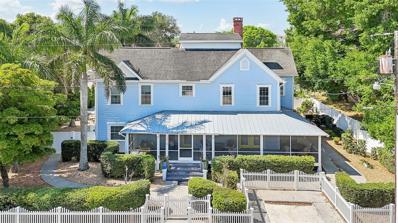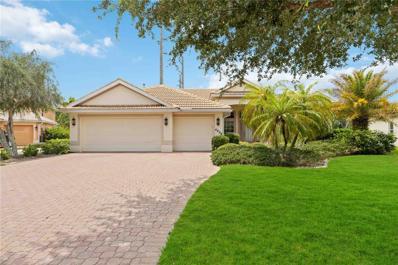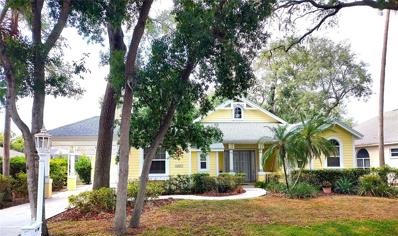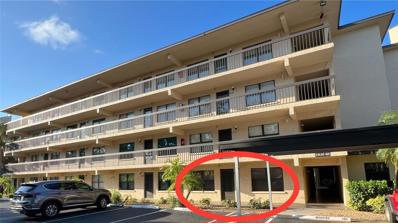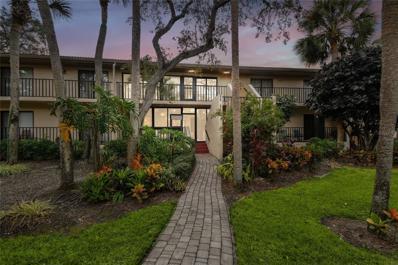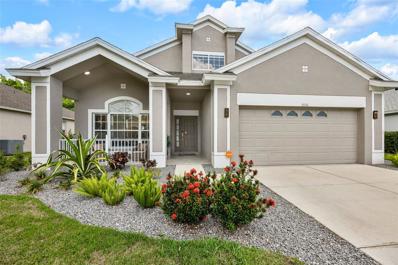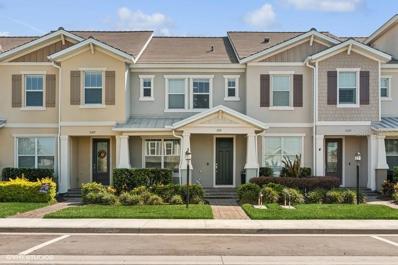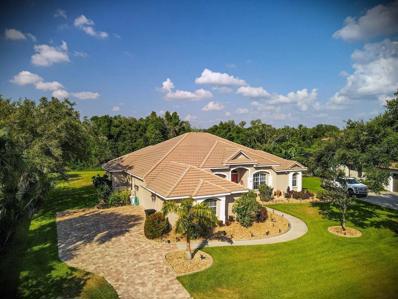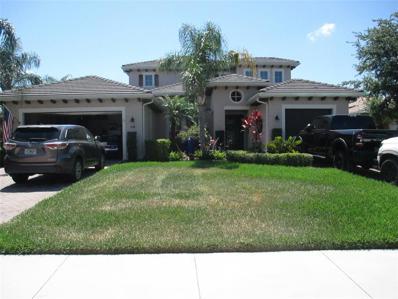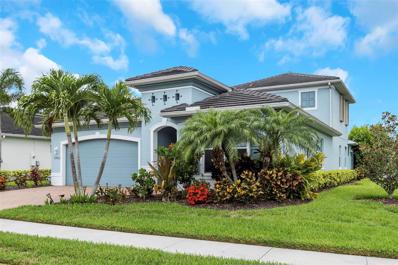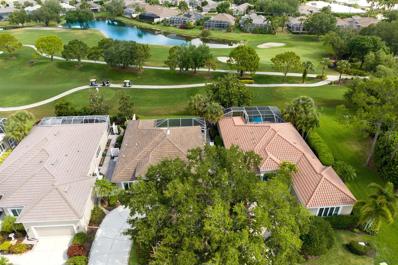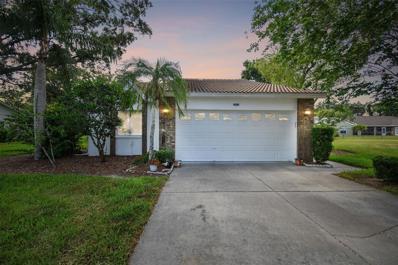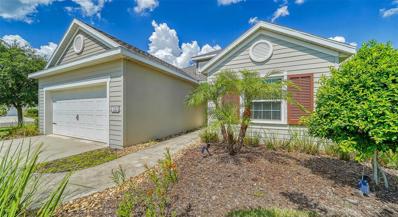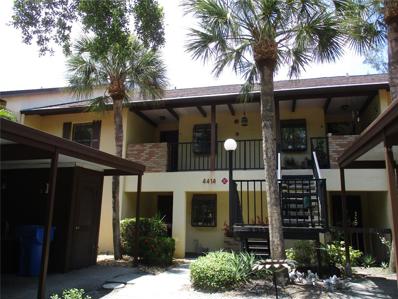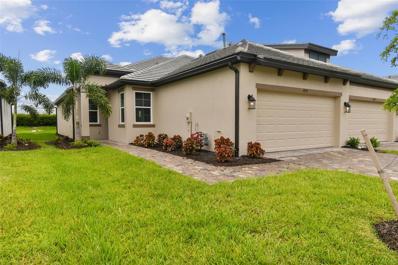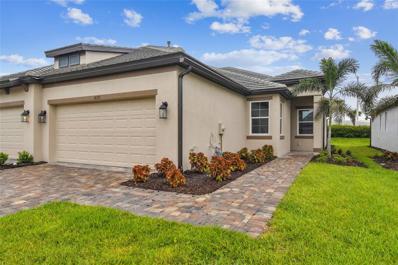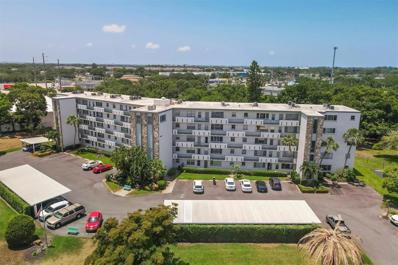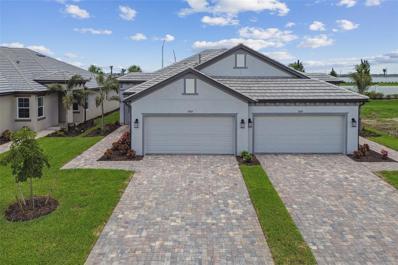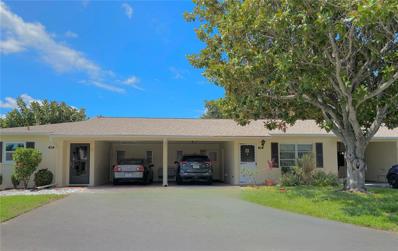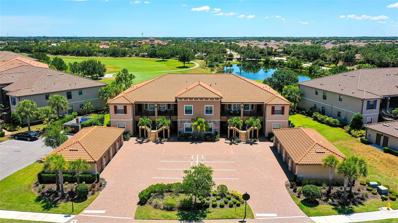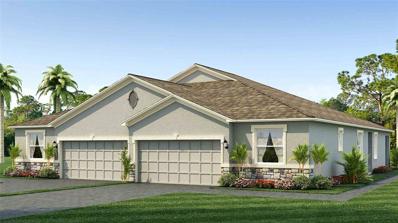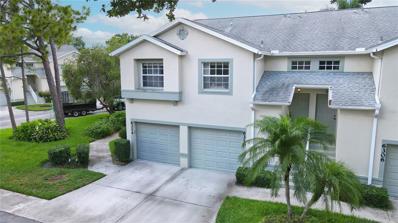Bradenton FL Homes for Sale
- Type:
- Single Family
- Sq.Ft.:
- 2,295
- Status:
- Active
- Beds:
- 3
- Lot size:
- 0.26 Acres
- Year built:
- 2022
- Baths:
- 2.00
- MLS#:
- C7493438
- Subdivision:
- River Run Estates
ADDITIONAL INFORMATION
PRICE REDUCTION MOTIVATED SELLER!! Welcome to your dream home! This stunning property, located at the top of a serene cul-de-sac on a double lot, offers unparalleled luxury and comfort. Nestled in a picturesque setting with woods at the back and a peaceful pond on the side, this home is a true sanctuary. As you step inside, you'll be greeted by soaring 10-foot ceilings and elegant 8-foot doors, creating a sense of spaciousness and grandeur. The home is beautifully illuminated with tons of recessed lighting throughout, complemented by dimmer switches in most rooms to set the perfect ambiance. The attention to detail is evident in the exquisite woodwork found inside and out as well as the crown molding that adds a touch of sophistication to every room. The kitchen is a chef's paradise, featuring Whirlpool appliances, gas stove and oven, a large farm sink, and stunning quartz countertops with a waterfall edge. The cabinetry offers ample storage, enhanced by under and over cabinet lighting, and the soft-close drawers add a touch of luxury. There's even a handy desk area in the kitchen, perfect for managing household affairs. The large walk-in pantry, with a 2nd refrigerator, provides plenty of space for all your culinary essentials. One of the standout features of this home is the abundance of storage. You'll find plenty of closet space, including large walk-in closets, and the oversized garage is equipped with extra electrical outlets, additional lighting, and pull-down stairs leading to even more storage above. The garage is also insulated and air-conditioned, making it a comfortable workspace year-round. For your convenience, the home includes a garbage drawer, a buried propane tank, and a tankless propane water heater. The kitchen and living spaces feature beautiful Sherwin Williams paint throughout, giving the home a fresh and modern feel. The electric fireplace adds warmth and charm to the living area, making it a cozy spot to relax with family and friends. The exterior of the home is equally impressive, with hurricane windows and shutters for added safety, and gutters with buried downspouts to ensure proper drainage. The beautifully landscaped yard is maintained with an irrigation system for the flower beds, keeping your garden lush and vibrant. The backyard is a private oasis with a pool, perfect for cooling off on hot summer days, and a beautiful rock garden. Unwind under the covered patio adorned with a wood panel ceiling that elevates the level of sophistication along with the beautiful pavers. Energy efficiency is a key feature of this home, with solar panels installed to reduce your energy bills and a tankless propane water heater for endless hot water. Ceiling fans in every room help keep the home comfortable year-round, and the extra insulation in the garage adds to the overall energy efficiency. The home's large master shower offers a spa-like experience, and the furnishings are negotiable, making it easy to move right in and start enjoying your new home. With crown molding, recessed lighting, and elegant finishes throughout, this home is a perfect blend of style and functionality. Close to restaurants, shopping centers, grocery stores, and entertainment! Don't miss the opportunity to make this extraordinary property your own. With its unbeatable location, luxurious features, and attention to detail, this home is truly a rare find.
$1,000,000
3011 39th Street E Bradenton, FL 34208
- Type:
- Single Family
- Sq.Ft.:
- 3,200
- Status:
- Active
- Beds:
- 5
- Lot size:
- 2.02 Acres
- Year built:
- 2018
- Baths:
- 4.00
- MLS#:
- O6211103
- Subdivision:
- Elwood Park
ADDITIONAL INFORMATION
Rare opportunity to purchase a NEWER energy efficient farm-style home gracefully set on 2.02 acres in Bradenton Florida. Custom-built by a CERTIFIED PUBLIC ADJUSTER. Home is Built To Withstand The Strongest Of Storms * 3,200 sqft residence provides an abundance of living space inside and out. The main floor boasts high ceilings and an open-concept layout, highlighting superior craftsmanship. The inviting living room features a gas fireplace with a live edge mantle and custom built-ins, perfect for gatherings. The chef’s kitchen is equipped with GE Cafe appliances, an oversized gas range, a custom vent hood, a spacious butcher block island, and a walk-in Butler’s pantry. Master bedroom features double vanity, a walk-in shower with dual shower heads, and a two-seat Jacuzzi tub. You will find a spacious loft upstairs splitting 4 bedrooms which all include a nook area for study. You will find a jack and jill orientation with two of the bedrooms and a common full bathroom for the other two rooms. Additionally, there are two offices on this level, perfect for remote work or hobbies. A substantial 30x80 metal outbuilding at the back of the property offers ample storage for RV Port, boat storage, workshop and much more. With no deed restrictions, HOA, or CDD fees, you can bring your boats, trucks, and outdoor toys. Zoned A1, the property is perfect for animals such as chickens, goats, horses and gardens. Features include, ENERGY STAR Qualified Windows, Rods, Window Treatments, additional attic insulation and metal roof. This home is centrally located, just 10 minutes from I-75, 10 minutes from Downtown Bradenton, 15 minutes from University Town Center, and 30 minutes from Gulf Coast Beaches. Don’t miss the chance to own this extraordinary home. Want To Add Pool or Garage... Or Customize: Reach Out And Let's Explore All Options.
- Type:
- Single Family
- Sq.Ft.:
- 2,680
- Status:
- Active
- Beds:
- 4
- Lot size:
- 0.84 Acres
- Year built:
- 1958
- Baths:
- 3.00
- MLS#:
- T3530589
- Subdivision:
- Shore Acres Heights
ADDITIONAL INFORMATION
Welcome to your dream oasis! Nestled in a beautiful community not far from the beach, this captivating property offers a perfect blend of luxury, leisure, and active living. With a sparkling pool and a pristine pickleball court, every day is a vacation at home! 80k in upgrades! Dive into relaxation in your own backyard resort style pool! This immaculate pool beckons you to unwind under the sun or host unforgettable poolside gatherings with friends and family. Challenge your guests to a friendly match on your very own pickleball court! Whether you're a seasoned player or just getting started, this court promises endless hours of fun and fitness. Step inside this tastefully updated home to discover a meticulously designed interior boasting spacious living areas flooded with natural light. From cozy family nights to elegant soirées, this home is the perfect backdrop for every occasion. Channel your inner chef in the gourmet kitchen, equipped with top-of-the-line appliances, ample counter space, and stylish finishes. Prepare culinary masterpieces while entertaining from the kitchen with this well designed open concept living area. Escape the hustle and bustle of daily life in the serene outdoor spaces. Whether you're sipping morning coffee on the patio or unwinding in the lush garden, you'll find peace and tranquility at every turn. This property offers the perfect combination of privacy and accessibility. Endless Possibilities: With over 2680sqft of living space and a plethora of amenities, the possibilities are endless. Create the lifestyle you've always dreamed of in this remarkable residence. Don't miss the opportunity to make this stunning property your own! Schedule a private tour today and experience luxury living at its finest.
- Type:
- Single Family
- Sq.Ft.:
- 3,280
- Status:
- Active
- Beds:
- 4
- Lot size:
- 0.27 Acres
- Year built:
- 1886
- Baths:
- 4.00
- MLS#:
- A4612010
- Subdivision:
- Maple Court
ADDITIONAL INFORMATION
WANT PASSIVE INCOME? This charming home, full of character, is a HOT AIRBNB—make it yours today! Welcome to The Gathering Place, a stunning vacation home situated in the vibrant Village of the Arts District of Bradenton. It's just a short drive from the Gulf beaches on Anna Maria Island, making it the perfect spot for beach activities, cultural and historical explorations, and nightlife experiences. A great opportunity to own a historic home as an investment in the heart of Bradenton. This Live/Work enclave, zoned T4-R, offers endless opportunities including a Bed and Breakfast, AirBnB, restaurant, cafe, art studio/gallery, or professional office. This Beautiful 3280 sq ft TURNKEY furnished home boasts 4 bedrooms, 3.5 bathrooms, and a gorgeous backyard with ample lounge space and a huge private heated swimming pool. As you arrive at this Traditional Southern home, you will enter through the screened-in porch, with plush chairs, wicker tables, a rocker, and a porch swing. Entertain or unwind in the Florida living room with bright tropical décor, oversized furniture for comfort, a beautiful focal point fireplace, and a flat-screen television. This graceful property with large open rooms and an impressive staircase has 3 gas fireplaces, a fully outfitted kitchen designed with generous countertop space, an island for food preparation, stainless-steel industrial appliances, a rear screened porch, and a bistro table. A second-floor deck with a spiral staircase which leads to a private pool tropical oasis. Enjoy the multiple majestic palm trees while relaxing in the 57,000-gallon heated pool with its 75 ft lap lane. Whether you want to relax on one of the many loungers or enjoy your morning coffee or meals cooked on the BBQ grill on the upper deck, this backyard has got you covered. Conveniently located near restaurants, pubs, downtown Riverwalk, LECOM Park, IMG Academy, Local breweries, waterfront dining, Manatee Performing Arts Center, Bishop Museum of Science and Nature as well as minutes to gorgeous beaches, SRQ Airport, UTC Mall and more. For peace of mind the home has new AC units, Hot water heater, pool pump and pool heater, new siding, fascia and gutters. Don’t miss this great opportunity to have a wonderful vacation home or investment opportunity, Schedule your showing today!
$529,900
6828 71st St E Bradenton, FL 34203
- Type:
- Single Family
- Sq.Ft.:
- 2,288
- Status:
- Active
- Beds:
- 4
- Lot size:
- 0.29 Acres
- Year built:
- 2004
- Baths:
- 3.00
- MLS#:
- D6136788
- Subdivision:
- River Place
ADDITIONAL INFORMATION
Motivated seller! Welcome to River Place! This 4 bedroom, 3 bathroom, 3 car garage meticulously cared for home is situated in the wonderful community of River Place- a centrally located community where you will find a newly remodeled clubhouse and pool, gym, playground, picturesque streets, trails, and a kayak launch to the Manatee River right next door! This home has 2288 square feet of living space including a dining space and bonus room. The open floor plan and tall ceilings make this home seem even more grand. There is a split floor plan with the large primary suite being on the opposite side of the home from the secondary bedrooms, allowing for more privacy. There is plenty of storage space with the two large walk-in closets. The ensuite bathroom has dual sinks with a built-in vanity, a large soaking tub, and private water closet. The large kitchen has plenty of cabinet and counter space and is open to the family room. The family room is hard wired for surround sound to enjoy the game or movie nights with the family. Enjoy stunning southwest Florida sunsets from the screened in back lanai overlooking undevelopable land. This area of Bradenton has fantastic schools, lots of restaurants and shopping close by, and close proximity to I75 which makes it an easy commute to Lakewood Ranch, Sarasota, St. Pete, Tampa and our amazing beaches. Low HOA fees, and NO CDD make this home a MUST SEE!
- Type:
- Single Family
- Sq.Ft.:
- 1,670
- Status:
- Active
- Beds:
- 3
- Lot size:
- 0.18 Acres
- Year built:
- 1997
- Baths:
- 2.00
- MLS#:
- G5083226
- Subdivision:
- Riverdale Rev
ADDITIONAL INFORMATION
Discover your dream home in the highly desirable boating community of The Inlets in Bradenton, FL. This open, split floor plan boasts 3 bedrooms, with one that can be used as a den, and 2 baths. Enjoy the elegance of tile and laminate flooring throughout, with no carpet! The spacious, fully updated kitchen and dining area create a bright, welcoming gathering space, complete with high-end stainless steel appliances, granite countertops, and soft-closing cabinets. The primary bedroom features a walk-in closet with a built-in organizer. The master bath offers a Roman shower, jacuzzi tub, dual sinks, and granite countertops. Step outside to the large screened-in porch, perfect for relaxing and entertaining. This home includes a 2-car garage and an additional carport. The community offers excellent recreational facilities, including a private boat ramp, fishing dock, park, playground, and tennis courts.
- Type:
- Condo
- Sq.Ft.:
- 1,001
- Status:
- Active
- Beds:
- 2
- Year built:
- 1985
- Baths:
- 2.00
- MLS#:
- A4612514
- Subdivision:
- Woodpark At Desoto Square Ph Iv
ADDITIONAL INFORMATION
Find your perfect retirement destination in the desirable, gated 55+ Woodpark of Desoto Square community! Furnished GROUND-FLOOR, End-Unit residence boasts a beautiful garden view, pond with view of the fountain, perfect for unwinding and relaxation. The spacious 1001 Sq Ft floorplan offers two bedrooms and two bathrooms plus all the amenities you need for a comfortable lifestyle. This home also has plenty of room for visitors. Plus, interior stackable washer/dryer unit and an extra 4x4 storage room make this unit an ideal option. Don't miss out, submit your offer today! All offers considered!
- Type:
- Condo
- Sq.Ft.:
- 1,314
- Status:
- Active
- Beds:
- 2
- Year built:
- 1980
- Baths:
- 2.00
- MLS#:
- A4612483
- Subdivision:
- The Terraces At Wild Oak Bay Ii
ADDITIONAL INFORMATION
Welcome Home to The Terraces at Wild Oak Bay. This 2 bedroom, 2 bathroom furnished condo offers an incredible opportunity to own a rarely available first floor unit in this highly sought-after community. With its spacious layout and beautiful features, this property is sure to impress. As you step inside, you will immediately enter the enclosed front lanai, providing the perfect space to enjoy your morning cup of coffee or unwind with a good book. The sunroom in the rear of the unit offers a tranquil waterview, complete with a soothing fountain, creating an oasis-like atmosphere and a great spot to watch the wildlife. The condo boasts two bedrooms, each featuring a large walk-in closet and an additional wall closet for all your storage needs. The updated guest bathroom adds a touch of modern elegance to the space. Whether you’re hosting guests or enjoying some quiet time alone, this property offers comfort and convenience. Enjoy the community amenities as you take a dip in the sparkling pool on those warm summer days or indulge in some relaxation in the inviting hot tub. Conveniently located near IMG Sports Academy, IMG Golf & Country Club, Sarasota International Airport, restaurants, museums, shopping, and a short drive to our beautiful Gulf Beaches. Don’t miss out on the chance to make this condo your own. Don’t wait, call today to schedule your private showing!
- Type:
- Single Family
- Sq.Ft.:
- 2,408
- Status:
- Active
- Beds:
- 4
- Lot size:
- 0.17 Acres
- Year built:
- 2006
- Baths:
- 3.00
- MLS#:
- T3530854
- Subdivision:
- Silverlake
ADDITIONAL INFORMATION
Glamorously full of perfect upgrades, this Water View home is versatile for many living and spatial needs. Located in the tranquil gated community of Silverlake. This spacious 4BR, 2.5 BA home offers 2408 SqFt. The Master suite is conveniently located downstairs for extra privacy while the remaining 3 bedrooms are upstairs. The entire house was completely remodeled and upgraded. Frameless shower enclosure in master bathroom with acrylic soaking bathtub. Smart Toilet and Dual Vanity. Gourmet Kitchen embellished with Cooktop, Range Hood Vented to outside, Combination Microwave/Thermal Dual Wall Oven, Quartz Countertops, Acrylic and wood cabinets, Porcelain Tile Backsplash, Italian luxury Porcelain Tile Floors throughout, marble stairs, Upgraded Light Fixtures and Fans, Upgraded Baseboards, All glass Interior Doors, Motorized Shades over Sliding Glass Doors. Paved Lanai offering lake views with breathtaking sunsets and Covered Screen-Enclosed. Enjoy the benefits of low HOA fees and no CDD charges. Positioned conveniently close to schools, shopping centers, and dining establishments, with the University Town Center just minutes away—a premier locale for shopping, dining, and exploration. Sarasota airport is within proximity, and the finest beaches are just a short drive away. Allow us to arrange a viewing of your dream abode—schedule your appointment today! Don't miss out on this beautiful home.
- Type:
- Townhouse
- Sq.Ft.:
- 1,616
- Status:
- Active
- Beds:
- 3
- Lot size:
- 0.06 Acres
- Year built:
- 2019
- Baths:
- 3.00
- MLS#:
- A4612381
- Subdivision:
- Mallory Park Ph I A, C & E
ADDITIONAL INFORMATION
***New price reduction*** Motivated sellers, bring an offer. Welcome home to Mallory Park in Lakewood Ranch. This foxtail 2 story model was built in 2019 with amazing detail and many upgrades including auto lights, tankless water heater and hurricane panels. Nestled in between other townhouses this home stays nice and cool in the hot summers plus the ac motor was replaced in March 2024 so you will stay nice and comfortable. This beautiful townhouse offers 3 bedrooms, 2.5 baths and a 2car garage. The living room upon entering is warming and inviting. The bright open kitchen includes the higher end appliance package, gas stove, upgraded cabinets and beautiful porcelain tile and an island to gather around. There is plenty of storage plus extra in the laundry room which also comes with a washer and gas dryer. The bedrooms are located on the second floor along with the master bath and an additional bath. There is a half bath located on the bottom floor. If you love to entertain or just want to relax, you'll love the private cozy covered courtyard just off the kitchen. The courtyard also leads to your 2car garage and an alleyway. The community is very family friendly and offers social events including food trucks, coffee days and men and women groups which is a great way to get to know your neighbors. It feels like a small town during the holidays with the community celebrations and decorations. You are in walking distance to the amenities center which offers an amazing pool, gym, playground, basketball and pickleball courts, dog park, fire pit and grills. You also have access to rent a private area inside that includes tables and a full kitchen. If you enjoy fishing there is a dock on the lake or go for a relaxing walk to Bob Garrer Park. There is little stress when it comes to going to school, carpooling or being late because there are walkways to Gullett Elementary and Mona Jain Middle school. For your high schoolers the bus picks them up at the front entrance of the community. Come check out this beautiful home and community before it's gone.
- Type:
- Single Family
- Sq.Ft.:
- 3,107
- Status:
- Active
- Beds:
- 3
- Lot size:
- 0.52 Acres
- Year built:
- 2005
- Baths:
- 3.00
- MLS#:
- A4612208
- Subdivision:
- Rye Wilderness Estates Ph I
ADDITIONAL INFORMATION
0.52 Acre Lot, Tile Roof, Paver Driveway & Lanai, 3 Car Side Load Garage, New Luxury Vinyl flooring, 2 ACs 2020, Salt Heated Pool, Spa fitting 11 guests, Whole house Water purifier and softener, New lighting & fans, Newer Appliances, New hot water heater, No CDDs, Low HOAs, 3156 Sq ft. Welcome to your dream home in the sought-after Rye Wilderness, known for its expansive ½+ acre premium lots, elegant tile roofs, paver lanais and driveways, no CDD taxes, & low HOA fees. This stunning 3,156 sq ft residence epitomizes luxury and modern living, 3 Bedrooms & 3 full baths feature a thoughtfully designed split floor plan. The house boasts unparalleled details that no new construction can match, such as crown molding in every room, double tray and coffered ceilings, and ceiling heights soaring from 10 ft to 14 ft. When you step through the double doors into this magnificent home you cannot help but appreciate the fine craftsmanship. It offers two living rooms plus a 21 ft bonus room with a wet bar and a full bath. Gorgeous kitchen is a chef's dream with cherry cabinetry, granite countertops, a breakfast bar, island, and newer appliances. Plenty of room in this kitchen for a table that you can sit and look thru the aquarium window to enjoy this amazing lanai. The floor plan seamlessly extends to the 37 ft lanai (25 ft undercover) equipped with an outdoor kitchen featuring a Jenn-Air grill. The unique saltwater heated pool and spa (which can easily accommodate 11 guests) with a pergola, perfect for hosting memorable parties or just relaxing with family. Four sets of sliders lead to this fabulous lanai. The owner's en suite is spacious, featuring luxury vinyl flooring, a private entrance to the lanai, two closets, and a private bath with a soaking tub, separate walk-in shower, and two cherry wood vanities with granite countertops. Make this room your perfect retreat at the end of a long day. A home office with custom cabinetry adds to the home's functionality. Finishing touches includes a newly added paver driveway leading to a 3-car side load garage with epoxy flooring, offering ample space for all your toys. The current owner has invested $79K in upgrades over the past four years. In 2020, the home received significant updates, including two new A/C units with halo lights and multi-zones, new luxury vinyl flooring throughout, a driveway converted to pavers, new appliances (excluding the stove), a new water heater, an epoxy garage floor, new light fixtures, bedroom fans, and chandeliers. This home is a rare find, breaking away from the "cookie-cutter" mold. Conveniently located near shops, restaurants, midway between Tampa and Sarasota, and only 30 minutes from beautiful beaches. $10K credit to buyer's interest rate buy down, Call today for a private tour and experience the elegance and comfort firsthand....
$1,150,000
928 Mangrove Edge Ct Bradenton, FL 34208
- Type:
- Single Family
- Sq.Ft.:
- 3,644
- Status:
- Active
- Beds:
- 4
- Lot size:
- 0.32 Acres
- Year built:
- 2015
- Baths:
- 4.00
- MLS#:
- U8244784
- Subdivision:
- Tidewater Preserve Phi
ADDITIONAL INFORMATION
Captivatingly beautiful drive past the marina is this exquisite two story u shaped home with 2car and 1 car split garage that has 2 driveways on corner of cul de sac. An artsy designed front door enters into a large foyer that views soaring ceilings in the great room and kitchen, an office to the right and formal dining to the left with huge chandelier. Kitchen has island, closet pantry and cafe area all overlooking screened patio pool and spa area with hookups for an outdoor kitchen. The primary bedroom, bath and walk in closet are all on one side of the house with double door entrance. There are two more bedrooms in this 3 way split plan providing privacy for all. Upstairs you will find another enormous living area with huge game room, bedroom and bath all going out onto a very large screened balcony viewing the pool area below. This is the perfect home for multi generation use in this resort style development with amenities galore. There are 3 pools with the Lodge having one of them, tennis courts, a playground, dog park, nature trails, Kayak (included)with launching area and the marina with sign up availability and plenty of bicycle riding the development. The lodge has two fireplaces. fitness area, billiards, fantastic pool overlooking the river and can be obtained for events. There's a 24/7 staffed guard house. If you decide to go to the beach it is west on 64. Airports, I75, restaurants and most anything you need right there on 64 0r drive to golf courses. HOA can be paid quarterly. fridge on patio does not stay with property. Gas hot water heater replaced 2024. Why not live the life relaxing at home indoors or out?
- Type:
- Single Family
- Sq.Ft.:
- 3,075
- Status:
- Active
- Beds:
- 4
- Lot size:
- 0.21 Acres
- Year built:
- 2016
- Baths:
- 5.00
- MLS#:
- U8247566
- Subdivision:
- Tidewater Preserve 5
ADDITIONAL INFORMATION
Experience unparalleled luxury in this breathtaking Tidewater Preserve home, meticulously crafted by WCI. Nestled along the serene Manatee River, this exquisite residence epitomizes refined waterfront living and a boater's lifestyle. Upon entering, you're welcomed into a grand layout that seamlessly blends elegance with functionality. The home boasts four ensuite bedrooms plus a den and 4.5 baths, adorned with exquisite flooring, crown molding, Hunter Douglas blinds, and 9ft doors. The kitchen is a culinary masterpiece, featuring top-of-the-line stainless steel appliances, gleaming granite countertops, a 5-burner gas stove, and custom wood cabinetry with under-cabinet lighting and soft-close drawers. The adjacent butler's pantry, pre-wired for a wine fridge, offers additional space for entertaining and meal preparation. The master suite is a haven of tranquility, offering pool and water views, elegant crown molding, and a luxurious master bath. Indulge in the spa-like ambiance of the walk-in shower, soaking tub, dual vanities, and a spacious master closet with bespoke built-ins and drawers. Elevate your outdoor living experience in the private backyard oasis. Here, an infinity pool with travertine decking, a picturesque, screened lanai overlooking the lagoon, a stone waterfall, and a spa create an idyllic retreat. A custom dock with lift, electric, and water connections beckons boating enthusiasts. As evening falls, gather around the outdoor gas stone fireplace or prepare a feast in the outdoor kitchen, complete with a 36-inch grill, sink, side burner, refrigerator, icemaker with osmosis water line, and an expansive granite countertop. Upstairs, the loft/4th bedroom/bonus room offers its own full bath and walk-in closet, providing versatile space for guests or a private home office. Additional upgrades include custom-made accordion hurricane shutters on the second floor, a remote hurricane privacy security screen for the lanai and select windows, and a comprehensive water filtration and osmosis system. The 2-car garage, enhanced with built-in storage, a secondary refrigerator, and a transfer switch for a generator, ensures ample space and convenience. Residents of Tidewater Preserve enjoy an array of world-class amenities: two elegant clubhouses, a gym, three community pools, tennis courts, a marina, a dog park, walking trails, and a kayak launch. With no CDD fees, an on-site event coordinator, and a prime location near I-75, beaches, shopping, restaurants, and airports, every aspect of luxury living is at your doorstep. Seize this rare opportunity to live in a sanctuary of sophistication and comfort. Contact me today to arrange a private viewing and step into the lifestyle you've always dreamed of.
- Type:
- Single Family
- Sq.Ft.:
- 1,902
- Status:
- Active
- Beds:
- 2
- Lot size:
- 0.16 Acres
- Year built:
- 1995
- Baths:
- 2.00
- MLS#:
- A4611362
- Subdivision:
- Rosedale 5
ADDITIONAL INFORMATION
One or more photos are virtually staged. AMAZING NEW PRICE allowing for plenty of margin to do your updates and still have great EQUITY! SPECTACULAR GREEN GOLF COURSE VIEWS! Discover the epitome of Florida living in this captivating 2 bedroom, 2 bathroom PLUS a den residence nestled within the picturesque Rosedale Golf and Country Club. Recent upgrades include A TILE ROOF (2018), a BRAND NEW AC STSTEM (2024), a TANKLESS HOT WATER HEATER (2017), a NEW SPA HEATER (2024) and a NEW SCREEN CAGE (2023) for the extended lanai which features a summer kitchen, a PUTTING GREEN, and an in ground SPA with incredible vistas of the golf course surrounded by Spanish moss covered oaks. Step into the inviting great room adorned with abundant natural light. A designated formal dining area and a casual dining area in the bright breakfast nook overlooks a courtyard patio, perfect for savoring morning coffee or intimate meals with loved ones. Retreat to the primary bedroom featuring an en-suite bathroom and a large walk-in closet. A versatile den provides a tranquil space for work or relaxation, offering endless possibilities to suit your lifestyle needs. Indulge in the exclusive amenities offered by Rosedale Golf and Country Club, including an updated clubhouse with award-winning culinary center, five tennis courts and expansive fitness facility offering exercise classes with a lap pool for leisurely swims. Don't miss this opportunity to experience modern-day living at its finest in the esteemed Rosedale Golf and Country Club community.
- Type:
- Single Family
- Sq.Ft.:
- 1,341
- Status:
- Active
- Beds:
- 2
- Lot size:
- 0.13 Acres
- Year built:
- 1988
- Baths:
- 2.00
- MLS#:
- U8241384
- Subdivision:
- Garden Lakes Village Sec 4
ADDITIONAL INFORMATION
This beautiful single family home is located in its own little piece of Paradise. Conveniently located near everything you could ever need. Once you go through the gates of this 55+ community you will immediately see the beauty. With a canopy of oaks trees, winding streets with flowered names and garden paths that lead to a dock where you can drink your coffee, read a book or just enjoy the peace and tranquility that this area offers. Park your car in the driveway big enough for 4 cars with a two car garage and walk down the side and open the door to your new home. Once you walk in, the whole house opens up before you. The cathedral ceiling adds height to the room so you don't feel closed in. The all glass Florida Room is bright and relaxing. There are laminate and ceramic tile floors throughout the home. The living room and dining room share this great space for entertaining your friends, guests and family. There is a stone wood burning fireplace to cozy up to with an entire wall of mantle. The eat in kitchen has been updated newer cabinets, granite and stainless appliances and it offers has a pass through to the dining area when entertaining. Walk outside to a brick patio where the barbecue could be located. Off the dining room is the hallway to the right the master bedroom and bath on one side and to the left the guest bedroom and bath on the other. The laundry room in the middle makes it convenient for everyone. Perfect set up. You'll love the feeling you get in this home because it is a HOME. Owning it will makes you a member of the community where you will enjoy the clubhouse, the heated pool, shuffle board, tennis and a well equipped exercise room. The clubhouse is a great size for the parties, it's updated kitchen, well inventoried library, meeting room, piano, television and plenty of table and chairs for the special occasions shared by all. You will love living in this enchanted place. And your new home had it's tiled roof replaced in 2019, so you are good to go for many years along with HVAC system new in 2023. Come see this home and community. You won't regret it. The low quarterly fees pay for your internet, cable TV, irrigation, lawn maintenance, pool, tennis courts, fitness room, club house with kitchen, and lots of activities. At night when the gate closes, you will be tucked in for the evening. Call for a private showing today and make it your own.
- Type:
- Single Family
- Sq.Ft.:
- 2,136
- Status:
- Active
- Beds:
- 3
- Lot size:
- 0.22 Acres
- Year built:
- 2019
- Baths:
- 2.00
- MLS#:
- A4612462
- Subdivision:
- Ridge At Crossing Creek Ph Ii
ADDITIONAL INFORMATION
$40,000 PRICE REDUCTION FOR QUICK SALE. No hurricane damage here at The Ridge at Crossing Creek! Built by Neal Communities in 2019, it’s the largest one-level floor plan in the community at 2,136 sq. ft. Situated on a large corner lot (9509 sq. ft.), the Blue Sky 2 model offers an open floor plan, high ceilings, a den/office and a split plan for privacy with the primary bedroom in the rear and the guest bedrooms and bath in the front of the home. The living and dining room are spacious, and light filled with sliders opening to the screened lanai. The kitchen has stainless appliances, white cabinets, granite counters, breakfast bar and dining space. The primary bedroom has a built-in closet plus walk-in closet, and an ensuite bath with shower. There is a community pool, walking trails, nature preserve and pavilion with gas grill. Best of all, NO CDD fee, $200/month maintenance fee, and convenient location off I-75 close to shopping, restaurants and beaches. Celebrate the Florida lifestyle here!
- Type:
- Condo
- Sq.Ft.:
- 1,100
- Status:
- Active
- Beds:
- 2
- Year built:
- 1988
- Baths:
- 2.00
- MLS#:
- A4612376
- Subdivision:
- Spicewood Ph I
ADDITIONAL INFORMATION
You're gonna love this 2 Bedroom 2 Bath, 2nd floor "maintenance free" Condominium nestled in a park-like setting with an abundance of oak trees! Close to the pool and clubhouse. This split plan layout has new "stainless steel" kitchen appliances in May, 2024. Eat-in kitchen has a garden window and a pass-through to the dining room. A/C is only 4 years old! A spacious primary bedroom with Walk-In closet and built-in shelves. The attached bathroom has a separate shower area. There is a door in the bedroom to gve you access to the lanai with a tree-lined view that gives a feel of privacy. Carport and shed are included. Monthly condominium fee includes outside maintenance/ landscaping, Roof of 3 years old, water, sewer, basic cable, and pool/clubhouse. This 55+ community has membership availability to the River Isles 9-hole Golf Course for a fee. Centrally located to easy access to grocery store, restaurants, pharmacy, and other area businesses located within blocks. Two miles from I-75 and a straight shot down Manatee Avenue to Anna Maria Island's beautiful sandy beaches. Call today!!
- Type:
- Other
- Sq.Ft.:
- 1,452
- Status:
- Active
- Beds:
- 2
- Lot size:
- 0.1 Acres
- Year built:
- 2024
- Baths:
- 2.00
- MLS#:
- R4907965
- Subdivision:
- Sweetwater Villas At Lakewood Ranch
ADDITIONAL INFORMATION
Under Construction. ****SPECIAL FINANCING AVAILABLE FOR A LIMITED TIME ONLY FROM PREFERRED LENDER. RESTRICTIONS APPLY, FOR QUALIFIED BUYERS, SUBJECT TO APPLICABLE TERMS AND CONDITIONS. MUST CLOSE ON OR BEFORE 12/31/24. SUBJECT TO CHANGE WITHOUT NOTICE**** Welcome home to the Emerald. This home is an elegant villa that includes two bedrooms, two bathrooms, a den, and a two-car garage. As you step into the home, a foyer opens to the main living spaces. A den sits right off the entryway for a quiet home office or study. A kitchen lies along one wall and opens directly into the dining space. Behind that, a great room sits with an optional tray ceiling to create more distinct spaces. The owner's suite can be found off the great room—the perfect space for ultimate relaxation! This room features a large walk-in closet and a bathroom with dual vanities and a walk-in shower. There is plenty of space to spread out here! A second bedroom and bathroom make for a perfect guest suite. Sliding glass doors line the back of the home and open to a covered lanai, giving you a great view of the Florida outdoors.
- Type:
- Other
- Sq.Ft.:
- 1,452
- Status:
- Active
- Beds:
- 2
- Lot size:
- 0.1 Acres
- Year built:
- 2024
- Baths:
- 2.00
- MLS#:
- R4907963
- Subdivision:
- Sweetwater Villas At Lakewood Ranch
ADDITIONAL INFORMATION
Under Construction. ****SPECIAL FINANCING AVAILABLE FOR A LIMITED TIME ONLY FROM PREFERRED LENDER. RESTRICTIONS APPLY, FOR QUALIFIED BUYERS, SUBJECT TO APPLICABLE TERMS AND CONDITIONS. MUST CLOSE ON OR BEFORE 12/31/24. SUBJECT TO CHANGE WITHOUT NOTICE**** Welcome home to the Emerald. This home is an elegant villa that includes two bedrooms, two bathrooms, a den, and a two-car garage. As you step into the home, a foyer opens to the main living spaces. A den sits right off the entryway for a quiet home office or study. A kitchen lies along one wall and opens directly into the dining space. Behind that, a great room sits with an optional tray ceiling to create more distinct spaces. The owner's suite can be found off the great room—the perfect space for ultimate relaxation! This room features a large walk-in closet and a bathroom with dual vanities and a walk-in shower. There is plenty of space to spread out here! A second bedroom and bathroom make for a perfect guest suite. Sliding glass doors line the back of the home and open to a covered lanai, giving you a great view of the Florida outdoors.
- Type:
- Condo
- Sq.Ft.:
- 750
- Status:
- Active
- Beds:
- 1
- Year built:
- 1972
- Baths:
- 1.00
- MLS#:
- A4610797
- Subdivision:
- Ironwood Third
ADDITIONAL INFORMATION
BIG SAVINGS: If you use our preferred Home Inspection Company, discounts will apply on a home inspection package! If you use our preferred lender, you can get credit for a free appraisal and additional interest rate buy down credit. If you use our preferred title company, title discounts will apply! Welcome to Pinebrook in The Ironwood Golf Community! This charming, fully updated one-bedroom, one-bathroom condo on the 5th floor offers an open floor plan with a combined dining and living area. The spacious kitchen is a modern culinary delight with granite countertops, sleek cabinets, a subway tile backsplash, and stainless steel appliances, and attractive modern lighting. The unit features luxury vinyl tile (LVT) flooring throughout, adding to its contemporary appeal, and a lovely stone accent wall in the living room. The hall bathroom is elegantly updated with a granite-topped vanity, a linen closet, and a bathtub/shower. Small pets up to 30 pounds are welcome! From your screened-in lanai, you can revel in picturesque views of lush landscaping, palm trees, ponds, wildlife, and the tennis courts—a perfect spot to watch sunsets and overlook the Pinebrook Ironwood Golf Course. Golf membership is optional, and you pay per play. Conveniently, your parking space is located right in front of the condo. Additional features include an extra storage closet, elevators, and a Sky Room for relaxation and socializing. The community boasts numerous amenities, including a heated pool, exercise room, clubhouse, tennis courts, shuffleboard, and a billiard room, and includes wifi, garbage, landscaping, water, and maintenance. There's also a poolside grilling area for your enjoyment. The location is ideal, close to beautiful beaches, grocery stores, banks, restaurants, and shopping. Move-in ready, this building welcomes all ages (is NOT age-restricted) and maintains a well-kept environment for an active or leisurely lifestyle. The living area can be easily converted into a second bedroom with a closet and a half bath. Recent updates include a NEW A/C, a NEW hot water heater, and newer roofs on the building. Light, bright, and ready for you to move in, each level offers a laundry area and storage closet. The community also features a kitchen and banquet room for gatherings, ensuring a vibrant and engaging living experience. Get ready to enjoy the Florida Lifestyle! Make sure to check out the Zillow 3D Walk Through Link! https://www.zillow.com/view-imx/c62afba1-3e9c-4803-aac5-1bfa7c44b1e3?setAttribution=mls&wl=true&initialViewType=pano&utm_source=dashboard The Roof Special Assessments Have been PAID FOR!
- Type:
- Other
- Sq.Ft.:
- 1,452
- Status:
- Active
- Beds:
- 2
- Lot size:
- 0.1 Acres
- Year built:
- 2024
- Baths:
- 2.00
- MLS#:
- R4907962
- Subdivision:
- Sweetwater Villas At Lakewood Ranch
ADDITIONAL INFORMATION
Under Construction. ****SPECIAL FINANCING AVAILABLE FOR A LIMITED TIME ONLY FROM PREFERRED LENDER. RESTRICTIONS APPLY, FOR QUALIFIED BUYERS, SUBJECT TO APPLICABLE TERMS AND CONDITIONS. MUST CLOSE ON OR BEFORE 12/31/24. SUBJECT TO CHANGE WITHOUT NOTICE**** Welcome home to the Emerald. This home is an elegant villa that includes two bedrooms, two bathrooms, a den, and a two-car garage. As you step into the home, a foyer opens to the main living spaces. A den sits right off the entryway for a quiet home office or study. A kitchen lies along one wall and opens directly into the dining space. Behind that, a great room sits with an optional tray ceiling to create more distinct spaces. The owner's suite can be found off the great room—the perfect space for ultimate relaxation! This room features a large walk-in closet and a bathroom with dual vanities and a walk-in shower. There is plenty of space to spread out here! A second bedroom and bathroom make for a perfect guest suite. Sliding glass doors line the back of the home and open to a covered lanai, giving you a great view of the Florida outdoors.
- Type:
- Other
- Sq.Ft.:
- 900
- Status:
- Active
- Beds:
- 2
- Year built:
- 1978
- Baths:
- 1.00
- MLS#:
- A4612215
- Subdivision:
- Desoto Square Villas
ADDITIONAL INFORMATION
Pretty and Bright and very Clean 2 bedroom, 1 bath villa with carport and private laundry/storage room off the carport. Nicely turnkey furnished with newer AC from 2023 with surge protection. Newer big double-door refrigerator and big kitchen pantry. Located on quiet side street but just 1/2 block to clubhouse, heated pool, pickleball/tennis courts, shuffleboard and fitness room. Large master bedroom with big walk-in closet. There is a convenient place to add an additional half bath if one should so desire. Sofa-beds in both living room and guest bedroom. This building's roof was just replaced and the exterior was painted. Desoto Square Villas is a gated community 24/7 and has beautiful lush green landscaping. The complex has full-time management and they have done a terrific job of keeping fees affordable. Located close to shopping and restaurants and a quick drive to beautiful beaches. This condo offers the best that Florida has to offer. No hurricane damage. These are solid concrete block construction! Don't wait on this one!
- Type:
- Condo
- Sq.Ft.:
- 1,528
- Status:
- Active
- Beds:
- 2
- Year built:
- 2019
- Baths:
- 2.00
- MLS#:
- A4612170
- Subdivision:
- Esplanade Golf And Country Club
ADDITIONAL INFORMATION
A beautiful second–floor condominium in Esplanade Golf and Country Club with resort-style amenities and full golf membership is now available on desirable Sorrento Way. Have all the advantages of living the Lakewood Ranch lifestyle while enjoying the unmatched Esplanade amenities such as the 18-hole championship golf course, eight Har-Tru lighted tennis courts and eight lighted pickleball courts, bocce ball, two large resort-style pools, one with a walking resistance pool and the other with a hot tub. Two clubhouses are outfitted with fitness centers and offer an array of options including fitness classes, card games, hobby rooms, the Koquina Sand Spa, and rooms for resident-led interest groups. This two-bedroom and two-bath home with den is highlighted by an open floor plan and enhanced by soaring cathedral ceilings which provide a feeling of spaciousness. Recently installed vinyl plank flooring in the main areas is an important upgrade as is the tall column of matching white kitchen cabinetry which enlarges the size of the kitchen and provides additional storage. A breakfast nook with plantation shutters overlooks the front porch, ideal for taking in the golden sunsets. The primary bedroom is en suite with dual sinks, two walk-in closets, a walk-in shower and white plantation shutters. The guest bedroom also showcases plantation shutters and can accommodate a king bed. Stacking sliding doors open to the covered, screened lanai which provides the ideal spot for enjoying a coffee while watching the sunrise over the long, sweeping views of the 10th fairway and sparkling pond. A one-car garage and a parking space is included. Lakewood Ranch is the top-selling planned community in the nation. Come and live your best life!
- Type:
- Other
- Sq.Ft.:
- 1,565
- Status:
- Active
- Beds:
- 3
- Lot size:
- 0.12 Acres
- Baths:
- 2.00
- MLS#:
- T3530035
- Subdivision:
- Coddington
ADDITIONAL INFORMATION
MOVE IN READY! ALL CLOSING COSTS PAID, special interest rates and price reductions available until November 30th. Must use preferred lender to receive closing cost contributions and special interest rates. See an on-site sales consultant for more details. This one-story floor plan features an open concept design. The well-appointed kitchen includes a large granite island and Stainless-steel kitchen appliances. Off the great room is a covered lanai that extends the living space outdoors. At the rear of the home, you will find the Bedroom 1, with a spacious walk-in closet and Bathroom 1. At the front of the home, the second bedroom and den share the second bathroom. Home and community information including pricing, included features, terms, availability and amenities are subject to change and prior sale at any time without notice or obligation.
- Type:
- Condo
- Sq.Ft.:
- 1,208
- Status:
- Active
- Beds:
- 3
- Year built:
- 1995
- Baths:
- 2.00
- MLS#:
- A4614447
- Subdivision:
- Tara Plantation Gardens
ADDITIONAL INFORMATION
A charming second floor condo located in Tara Golf and Country Club with a one car garage! This condo includes a Class A Golf Membership. As you enter the spacious floorplan, you’re greeted with high vaulted ceilings, stunning laminate flooring, and built-ins throughout! The open kitchen features ample cabinetry, solid surface countertops, newer 2021 appliances, and recessed can lighting. While the living room includes sliding glass doors to the private covered lanai with views of the community pool. The owner's suite includes a built-in closet, and an ensuite bathroom with a glass enclosed walk-in shower. The split floorplan offers privacy for your guests creating a comfortable environment. This condo also includes a one car garage perfect for storage or to provide enclosed parking. A bonus this home offers over others is a new HVAC system, new water heater, new laminate flooring in the bedrooms, and has recently been repainted. Tara Golf and Country Club offers a wealth of amenities designed to enhance your lifestyle. Enjoy the challenging 18-hole championship golf course, beautifully maintained and perfect for golfers of all skill levels. The elegant clubhouse features fine dining and casual options, along with a state-of-the-art fitness center, heated swimming pools, and tennis courts. This unit backs up to one of the community satellite pools providing easy access all year round. Is this Condo your perfect match? Schedule a showing today!
| All listing information is deemed reliable but not guaranteed and should be independently verified through personal inspection by appropriate professionals. Listings displayed on this website may be subject to prior sale or removal from sale; availability of any listing should always be independently verified. Listing information is provided for consumer personal, non-commercial use, solely to identify potential properties for potential purchase; all other use is strictly prohibited and may violate relevant federal and state law. Copyright 2024, My Florida Regional MLS DBA Stellar MLS. |
Bradenton Real Estate
The median home value in Bradenton, FL is $426,995. This is lower than the county median home value of $460,700. The national median home value is $338,100. The average price of homes sold in Bradenton, FL is $426,995. Approximately 46.42% of Bradenton homes are owned, compared to 32.24% rented, while 21.34% are vacant. Bradenton real estate listings include condos, townhomes, and single family homes for sale. Commercial properties are also available. If you see a property you’re interested in, contact a Bradenton real estate agent to arrange a tour today!
Bradenton, Florida has a population of 54,918. Bradenton is more family-centric than the surrounding county with 22.57% of the households containing married families with children. The county average for households married with children is 21.81%.
The median household income in Bradenton, Florida is $50,084. The median household income for the surrounding county is $64,964 compared to the national median of $69,021. The median age of people living in Bradenton is 45.3 years.
Bradenton Weather
The average high temperature in July is 90.4 degrees, with an average low temperature in January of 51.5 degrees. The average rainfall is approximately 54.2 inches per year, with 0 inches of snow per year.
