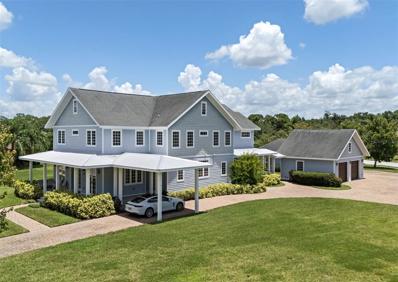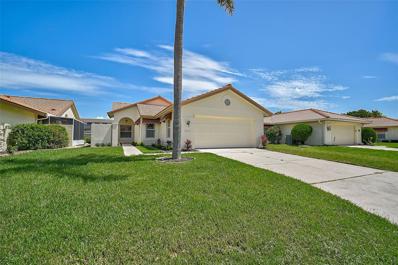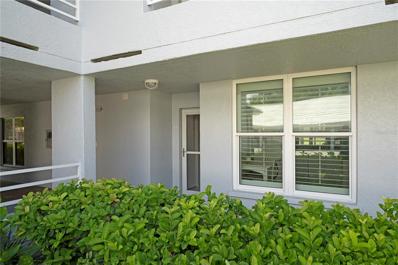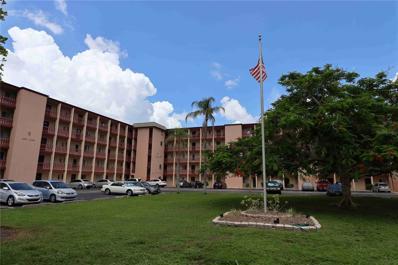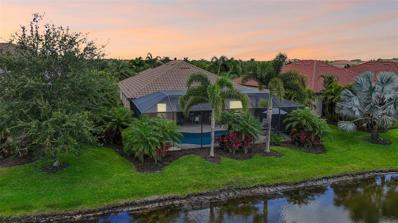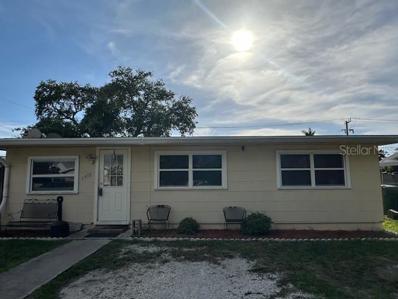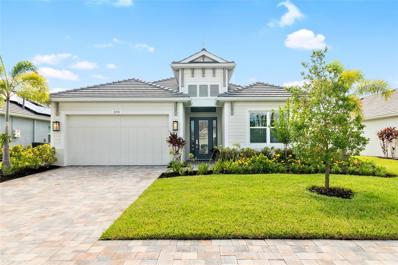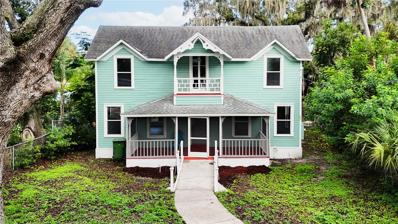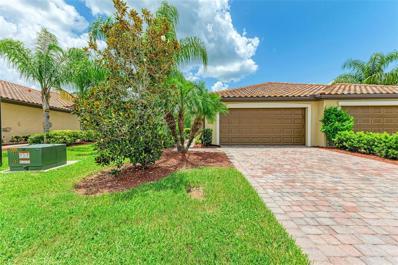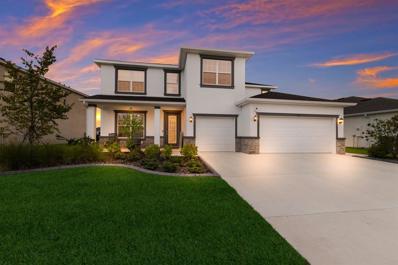Bradenton FL Homes for Sale
- Type:
- Single Family
- Sq.Ft.:
- 2,062
- Status:
- Active
- Beds:
- 3
- Lot size:
- 0.17 Acres
- Year built:
- 2006
- Baths:
- 2.00
- MLS#:
- A4617970
- Subdivision:
- Heritage Harbour Subphase E
ADDITIONAL INFORMATION
One or more photo(s) has been virtually staged. PRICE IMPROVEMENT The GOLF DEEDED home boasts three bedrooms and two bathrooms as well as an office/den, providing ample room for comfortable living. The primary selling point is the stunning water view, which can be fully enjoyed by opening the sliding glass doors and stepping out onto the private lanai. The meticulously maintained interior showcases a spacious kitchen with granite countertops and GE stainless steel appliances, offering a seamless blend of form and function. The split floor plan ensures privacy for guests, while the primary suite includes a generously sized walk-in closet. Enhancing the home's appeal are features such as ceiling fans, hurricane shutters, and an irrigation system, ensuring both comfort and security. The added bonus of "golf included" provides residents with the opportunity to enjoy the 27-hole championship course designed by Arthur Hills. The resort-style community offers an array of impressive amenities, including a 39,000-square-foot Tuscan-inspired clubhouse, a bar and grill restaurant, card and billiard rooms, conference facilities, lighted tennis courts, pickleball courts, two fitness centers, a resort-style pool with a Tiki Bar, and multiple satellite pools. Cable TV, Wi-Fi, and internet are included in the homeowners' association fees. Conveniently located, this property offers easy access to I-75, Costco, airports, shopping, and world-renowned beaches.
$1,349,000
2009 153rd Court E Bradenton, FL 34212
- Type:
- Single Family
- Sq.Ft.:
- 4,339
- Status:
- Active
- Beds:
- 6
- Lot size:
- 0.74 Acres
- Year built:
- 2015
- Baths:
- 5.00
- MLS#:
- A4617851
- Subdivision:
- Mill Creek Ph Vii-b
ADDITIONAL INFORMATION
A must-see home to fully appreciate quality, luxury, comfort, and endless possibilities to fit your unique needs. 2015 custom-built Bruce Williams home with 4,339 sqft under air and over 6,500 sqft under roof. The .74 of an acre lot is located in Mill Creek phase 7 and offers NO CDD fees and low HOA Fee. You will be captivated by the natural light that fills this 6 bedroom 4.5 bath home with 10 & 20-foot ceilings that highlight the natural maple hardwood floors and light painted walls. Home features 2 Tankless water heaters, central vacuum, all PGT IMPACT RESISTANT WINDOWS and doors that are energy efficient with UV filtering, plantation shutters, intercom system, and a 250 gallon buried LP tank just to name a few. Recent upgrades include 2 NEW HVAC UNITS, Generac WHOLE HOME GENERATOR, built in 2 surge protectors for the home and garage, RV parking with outside electrical hookup, porcelain tile flooring in garage bonus room, and NEW HARDWOOD FLOORING on the entire 2nd floor of the home. The LARGE GOURMET KITCHEN is a focal point, equipped with a Wolf gas cooktop with top of the line exhaust fan, double oven with warming drawer, farmhouse sink, custom wood block prep station, bar sink and soft-close custom cabinets. Kitchen has dual access points from the outside to allow the luxury of a utility sink and sitting area on one side and a large pantry and additional cabinet space. Numerous seating choices offered by an island, the breakfast nook or the formal dining room perfect for every casual or entertaining occasion. The first floor primary suite is a haven of luxury, offering his-and-hers custom closets, a featured private washer dryer hookup, and an huge opulent en-suite with dual vanities, CAST IRON SOAKER TUB, and a oversized dual-head walk-in shower. Each bedroom is thoughtfully designed with ample walk-in closet space and direct access to bathrooms featuring quartz countertops. Many future possibilities such as having multiple work from home offices and a future pool with lania have been thoughtfully incorporated into the original planning. The second-floor has a large linen closet and additional washer and dryer room designed for flexibility with a finished countertop, sink and upper and lower cabinets, in-wall ironing board. The home attic has finished storage space and easy access for home maintenance. The three-stall garage includes a bonus room that could be converted into multiple uses with an in-law suite or future pool house just to name two. Enjoy the best of Florida living in this exceptional home that combines elegance, comfort, and state-of-the-art amenities. Located close to highly rated public and private schools, world-class beaches, shopping, fine dining, and I-75. Call today to schedule a private viewing.
- Type:
- Condo
- Sq.Ft.:
- 1,044
- Status:
- Active
- Beds:
- 2
- Year built:
- 1983
- Baths:
- 2.00
- MLS#:
- A4617958
- Subdivision:
- Heritage Village West
ADDITIONAL INFORMATION
This charming 2-bedroom, 2-bathroom villa offers an inviting blend of comfort and opportunity, perfect for those seeking a serene Florida lifestyle with the chance to personalize and update their space. Nestled in a quite community, this villa features a spacious open floor plan that is bathed in natural light, creating a warm and welcoming ambiance. While the interior is well-maintained, it presents a wonderful opportunity for you to add your personal touch and modern updates to make it truly your own. The kitchen offers ample cabinetry and countertop space, ready for your design ideas. The generous living and dining areas are perfect for entertaining guests or enjoying quiet evenings at home. Both bedrooms are generously sized, with the master suite offering a private retreat complete with an en-suite bathroom and ample closet space. With a little updating, these spaces can become your perfect sanctuary. Outside, a private patio provides a tranquil spot for morning coffee or al fresco dining. The villa is situated in a peaceful, well-maintained neighborhood with lush landscaping and community amenities that include a sparkling swimming pool and clubhouse. Conveniently located near shopping, dining, and recreational activities, this home is just a short drive from the beautiful Gulf beaches, making it the perfect location for enjoying all that Bradenton has to explore. Whether you're looking for a year-round residence or a seasonal getaway, this villa is ready for your vision and creativity. Don’t miss this opportunity to transform this beautiful villa into your personalized paradise! Schedule a showing today and explore the potential of this wonderful home.
- Type:
- Single Family
- Sq.Ft.:
- 1,156
- Status:
- Active
- Beds:
- 2
- Lot size:
- 0.14 Acres
- Year built:
- 2013
- Baths:
- 2.00
- MLS#:
- A4617886
- Subdivision:
- Central Park Subphase A-2a
ADDITIONAL INFORMATION
CHARMING TURN KEY FURNISHED HOME WITH PRESERVE VIEWS, IN THE HEART OF LAKEWOOD RANCH! METICULOUSLY MAINTAINED. As you step in to this Valor model by Neal Homes, you'll be greeted with an open floor plan that combines the living, dining, and kitchen areas... perfect for those who like to entertain. Plenty of space to relax in the living room and 6 seat dining table can fill the dining area, with additional seating at the bar. The kitchen is complete with all stainless steel appliances, a gas range, and designer touches, including a tile backsplash. The beautiful preserve views can be seen right out the back window and through the rear screened porch. The porch offers plenty of space to enjoy the Florida weather without the bugs or even add your favorite amenities like a hot tub. Complete with string lighting and upgraded wood-look weather flooring. The primary bedroom can be found at the back of the home for maximum privacy. This room offers an en-suite bathroom with a walk-in shower and his/ her sinks. You'll also find a walk-in closet and a private sliding glass door to access the porch. Stepping over to the west wing of the home is the guest bedroom, complete with a guest bathroom, and laundry closet. On this side of the home you'll have access to the garage that is fully equipped with epoxy flooring. HVAC has preventative germicidal UV lighting for extra peace of mind. THIS HOME IS BATTLE TESTED AND PROVEN! NO HURRICANE DAMAGE AND NO LOST POWER! NO FLOODING! Central Park is one of the premier communities in Lakewood Ranch with a host of amenities. Hence the name, the large central park offers sporting fields, a splash pad, a dog park, a playground, and more! Top rated school district and schools are just across the street! Not to mention the convenient access to Lakewood Ranch Boulevard, SR-70, and SR-64 for everything the area has to offer and making commutes a breeze. Whether you're looking for a full time Florida retreat or a seasonal home, this one can do it all. Come see for yourself today!
- Type:
- Single Family
- Sq.Ft.:
- 1,605
- Status:
- Active
- Beds:
- 2
- Lot size:
- 0.15 Acres
- Year built:
- 1992
- Baths:
- 2.00
- MLS#:
- A4617490
- Subdivision:
- Peridia
ADDITIONAL INFORMATION
Welcome to this Rutenberg patio home featuring 2 bedrooms, 2 bathrooms, and a versatile den. The interior offers a wonderful opportunity for you to update and personalize, transforming it into your own paradise. Recently, the exterior has been freshly painted, and the yard has been rejuvenated with new sod, providing a fresh and inviting curb appeal. The roof was replaced in 2020, providing peace of mind and added value. This home is perfect for those looking to customize their living space while enjoying a beautifully maintained exterior. Don't miss out on this incredible opportunity to create your dream home! The roof was updated in 2020, providing peace of mind and added value to this charming patio home. Located in the vibrant Peridia Golf & Country Club community, you'll have access to an 18-hole executive golf course, perfect for golf enthusiasts of all levels. Participate in a wide range of activities to keep you engaged and entertained. Enjoy tennis, pickleball, games like Mahjong and bar poker, join the bowling league, or participate in members-only events. On Friday nights, unwind with live music at the country club. Whether you prefer an active lifestyle or a more relaxed pace, Peridia has something for everyone!
- Type:
- Condo
- Sq.Ft.:
- 1,106
- Status:
- Active
- Beds:
- 1
- Year built:
- 1991
- Baths:
- 2.00
- MLS#:
- A4617944
- Subdivision:
- The Links At Pinebrook Ph Iii
ADDITIONAL INFORMATION
Welcome to your ideal retreat in the highly sought-after Pinebrook Golf Community! This immaculate ground-floor unit features 1 bedroom and 2 full baths, offering an ideal blend of comfort and convenience. Building has NEW ROOF, NEW ELEVATOR and NEW PAINT. The open floor plan is perfect for modern living, showcasing stunning golf course views through hurricane impact glass windows and sliders that bathe the space in natural light. Updated light fixtures throughout along with plantation shutters add a contemporary touch to this bright and clean home. The eat-in kitchen is fully equipped, featuring custom-built shelves perfect for displaying your favorite items, and creating a charming space to enjoy your morning coffee. The spacious Master bedroom includes a very large walk-in closet, offering plenty of room for your wardrobe and more. A dedicated laundry room further enhances the convenience of this beautifully maintained home. Step outside to enjoy the myriad of amenities that Pinebrook Golf Community has to offer. Whether you’re interested in an optional golf membership or prefer to spend your days at the clubhouse, fitness center, tennis courts, pool, or spa, there’s something here for everyone. The community welcomes all ages, making it a perfect choice for any lifestyle. This condo comes fully furnished, ready for you to move in and start enjoying immediately. Situated in a prime location, you're just moments away from fantastic shopping, diverse dining options, GT Bray Park, and the pristine beaches of Anna Maria Island. Don't miss this opportunity to own a piece of paradise in Pinebrook Golf Community!
- Type:
- Condo
- Sq.Ft.:
- 912
- Status:
- Active
- Beds:
- 2
- Year built:
- 1975
- Baths:
- 1.00
- MLS#:
- A4617829
- Subdivision:
- Bayshore On The Lake Apts Sec 2
ADDITIONAL INFORMATION
**Charming & Affordable Condo: Perfect for Homeowners or Investors!** This beautifully remodeled condo is ready for you! Featuring a fresh paint job, brand-new kitchen cabinets and appliances, and stunning laminate flooring throughout, this space is both stylish and functional. The Jack-and-Jill bathroom has been upgraded with a new vanity, fixtures, and faucet, making it a perfect fit for any lifestyle. With its pristine condition, this condo is ideal for first-time homebuyers, college students, or as an immediate rental opportunity. It's one of the most competitively priced, all-age condos in Manatee County—don’t miss out on this fantastic chance to own or invest! (rentals in the building range between $1400 and $1600 a month annually and $2750 seasonally)
- Type:
- Condo
- Sq.Ft.:
- 1,142
- Status:
- Active
- Beds:
- 2
- Year built:
- 2020
- Baths:
- 2.00
- MLS#:
- A4618208
- Subdivision:
- Terrace V At Lakewood National Ph Ii
ADDITIONAL INFORMATION
Motivated Seller. Are you looking for a Vacation Home or a Vacation rental home? This beautiful turn-key furnished golf course condo will be perfect for you! Located on the 4th floor with the best Lakeview and Golf Corse View in the community! Professionally decorated and furnished! What you see is what you get! Just bring your belongings to move in and you are ready to enjoy your vacation living life! This beautiful turnkey furnished condo comes with all the furniture and decor! A true vacation-ready home within the famous 36-hole golf community of Lakewood National! Come to enjoy the beautiful view and start to enjoy your vacation living today!
- Type:
- Single Family
- Sq.Ft.:
- 2,232
- Status:
- Active
- Beds:
- 4
- Lot size:
- 0.21 Acres
- Year built:
- 2015
- Baths:
- 3.00
- MLS#:
- A4618099
- Subdivision:
- Bridgewater Ph Ii At Lakewood Ranch
ADDITIONAL INFORMATION
Welcome to your dream home in the beautiful Bridgewater gated subdivision of Lakewood Ranch, Florida! This stunning 4-bedroom, 3-bathroom residence offers the perfect blend of luxury and comfort. Step inside to discover tall tray ceilings, elegant crown molding, and a bonus room perfect for an office or den. The gourmet kitchen features natural gas appliances, and all window coverings and appliances are included. Surround sound is installed inside the house and outside on the pool deck. Entertain or relax in your backyard oasis, complete with a luxurious 6 1/2 foot deep saltwater pool, spa (hot tub), outside kitchen, and a cozy fire pit, all while enjoying breathtaking lake views. Remote control shades are included for the sliding glass doors for ultimate privacy. The outdoor kitchen has a gas connected grill, stainless steel cabinets, and a refrigerator. Underwater color changing lights makes the pool standout after the sun goes down. The home's exterior boasts a durable barrel tile roof, enhancing its curb appeal with a three car garage. Convenience is at your doorstep with community mailboxes, a park, and walking trails just steps from your front door. Plus, you're only 2 miles away from a variety of restaurants and grocery stores. Don't miss this opportunity to own a piece of paradise in Lakewood Ranch. Schedule your private tour today!
- Type:
- Condo
- Sq.Ft.:
- 1,048
- Status:
- Active
- Beds:
- 2
- Year built:
- 2001
- Baths:
- 2.00
- MLS#:
- A4617639
- Subdivision:
- The Village At Townpark
ADDITIONAL INFORMATION
New Price!! Exquisite Renovated Condo in Lakewood Ranch's Premier Master Planned Community. Welcome to your beautifully renovated condo within the amazing community of Lakewood Ranch. This stunning condo has undergone a complete transformation, showcasing exquisite craftsmanship and thoughtful design upgrades throughout. Upon entering, you are greeted by sleek new tile flooring that leads you into the heart of the home. The kitchen, a true focal point, has been meticulously redesigned with brand new cabinets, appliances, and stylish countertops, all curated with a designer's touch. The spacious layout seamlessly integrates modern amenities with everyday functionality. The living areas boast freshly installed moldings and accent walls adding a touch of elegance and charm to each room. Natural light floods through the windows, illuminating the fresh, neutral palette that enhances the sense of openness and tranquility. A standout feature of this residence is the brand-new AC system, ensuring comfort and efficiency year-round, installed in 2023 to provide peace of mind and modern convenience. Located in Lakewood Ranch, the number one master planned community in the nation, residents enjoy access to top-rated schools, premier shopping, dining, and recreational amenities. From picturesque parks and nature trails to golf courses and community events, every day offers new opportunities to explore and enjoy. Don't miss the chance to make this meticulously renovated home yours. Schedule your private showing today and discover the luxury and comfort that await you in Lakewood Ranch.
- Type:
- Single Family
- Sq.Ft.:
- 1,865
- Status:
- Active
- Beds:
- 3
- Lot size:
- 0.25 Acres
- Year built:
- 2013
- Baths:
- 2.00
- MLS#:
- A4617824
- Subdivision:
- Central Park Subphase A-2a
ADDITIONAL INFORMATION
Welcome to your dream home at 11121 Encanto Terrace, Bradenton, FL 34211. Nestled in the heart of Bradenton, this stunning 3-bedroom, 2-bathroom residence offers luxury, comfort, and modern living with an open-concept layout that seamlessly connects the living, dining, and kitchen areas. Step outside to your private backyard oasis with a covered lanai, screened-in patio, and beautifully landscaped yard. This home is perfect for both relaxation and entertainment.
$1,125,000
5145 96th Street E Bradenton, FL 34211
- Type:
- Single Family
- Sq.Ft.:
- 3,059
- Status:
- Active
- Beds:
- 3
- Lot size:
- 0.28 Acres
- Year built:
- 2002
- Baths:
- 3.00
- MLS#:
- A4617650
- Subdivision:
- Rosedale Highlands Subphase B
ADDITIONAL INFORMATION
This custom-designed home in the prestigious and superbly located Rosedale Golf & Country Club offers the perfect blend of elegance and comfort. As you arrive to the majestic circular driveway and proceed to enter the residence, you are greeted by soaring 11-foot ceilings and abundant natural light that fills the space, enhancing the home's sense of grandeur. The open, sunlit breakfast area and walls of glass sliders surrounding the open concept kitchen and family room are just a few examples of how the design maximizes natural light and livability. The expansive outdoor living area is a serene retreat, featuring a heated pool and spa with tranquil lake views and multiple covered seating and conversation areas for a total of 1494 sq ft of outdoor living area alone. The East-facing orientation ensures sunny mornings and peaceful afternoons. Inside, the open-concept kitchen layout is a Chef's dream, with an oversized center island, abundance of natural light, and seamless flow into the family room. Sliding glass doors open to the outdoor living area, blending indoor and outdoor spaces for perfect year-round entertaining. The Primary suite is a spacious and private sanctuary, complete with a sitting area, pool access, a luxurious en-suite bathroom with two vanities, a soaking tub, walk-in shower and an oversized walk-in closet. Two additional bedrooms and two full bathrooms are located on the opposite side of the home, as well as a dedicated office, offering both privacy and functionality. A formal living and dining room, a butler’s pantry, a spacious laundry/mud room, and 3-stall garage complete the floor plan. This residence offers a rare opportunity for buyers to customize and renovate to their exact tastes—while the thoughtfully designed floor plan provides the perfect foundation. It’s up to you to bring your vision to life with the investment and creativity of your choice. Ask the listing agent for renovation ideas and resources. Rosedale Golf & Country Club offers a luxurious and convenient Florida lifestyle with its 24-hour security guard gates, a recently renovated clubhouse, fitness center, tennis courts, Olympic-sized pool, and championship golf course and pro shop. Just minutes from top-rated schools, shopping, dining, and medical centers, this home offers both luxury and convenience. It is also conveniently districted for the highly regarded Lakewood Ranch High School. Ideally located just minutes from I-75, it provides easy access to Tampa, Sarasota, Lakewood Ranch, and Bradenton, placing you within reach of Florida’s best destinations. The list price includes a new barrel tile roof. Select furnishings may be available with a separate bill of sale. The seller will consider all reasonable offers and is motivated to find the right buyer for this exceptional property. Schedule your viewing today and make this stunning residence your own.
- Type:
- Condo
- Sq.Ft.:
- 940
- Status:
- Active
- Beds:
- 2
- Lot size:
- 2.97 Acres
- Year built:
- 1979
- Baths:
- 2.00
- MLS#:
- A4616655
- Subdivision:
- Wildewood Spgs Stage 3c Of Springdale
ADDITIONAL INFORMATION
**MOTIVATED SELLER** Discover the epitome of tropical tranquility in this beautifully updated condo nestled within the highly desirable pet-friendly community of Wildwood Springs. Located on the private second floor, no expense has been spared in enhancing this unit, making it a move-in ready haven. Some furnishings are also negotiable to accommodate your personal style and preferences. Immerse yourself in the serene ambiance of this 88-acre wildlife/bird sanctuary, boasting lush grounds, meandering paths, and picturesque gardens that surround peaceful ponds and mature landscaping. Residents enjoy access to a wealth of amenities including several pools (including a large lap pool), rejuvenating spa, pickleball courts, tennis facilities, and convenient kayak storage. The community's condo fee covers comprehensive services such as on-site management, cable, internet, exterior maintenance, pest control, and 24/7 security, ensuring worry-free living. Strategically located, this residence offers proximity to IMG Academies, Sarasota/Bradenton airport, GT Bray park, and the pristine Gulf beaches just a short drive away. Everyday essentials are within easy reach with Publix, restaurants, banks, shopping centers, and a movie theater all nearby, making errands effortless. Don't miss the opportunity to experience the charm of this meticulously maintained condo in Wildewood Springs. Schedule your showing today and envision the lifestyle that awaits in this vibrant community.
- Type:
- Other
- Sq.Ft.:
- 1,486
- Status:
- Active
- Beds:
- 2
- Year built:
- 1988
- Baths:
- 2.00
- MLS#:
- A4617661
- Subdivision:
- Southwinds At Five Lakes Ph 10,12 & 15
ADDITIONAL INFORMATION
BEST BUY in Southwind's at Five Lakes located only a mile from Bradenton's world-famous IMG Academy. This is an ALL AGE age and PET friendly community. . You will find two bedrooms, two baths, and an office, perfect for families or individuals needing extra space. The relaxing Florida room is a serene spot to unwind, offering views of the lush surroundings. The eat-in kitchen has been tastefully updated with elegant wood cabinets, soft-close drawers, Corian countertops, and plantation shutters. The living area is enhanced by a cathedral ceiling, adding a spacious and airy feel. The bathrooms have been modernized with sleek quartz countertops, while the living room features beautiful electric vertical blinds for easy light control and added sophistication. The split bedroom plan ensures privacy and convenience for all residents. Additional features include hurricane shutters, a two-car garage with a screen door, and updated roof. Living in this community means enjoying a well-maintained environment without the hassle, thanks to exterior maintenance and lawn care services. For those with boats or RVs, year-round storage is available in a secure, fenced, and gated area for a nominal fee. Residents can take advantage of two sparkling pools, one heated for year-round enjoyment, and a variety of recreational facilities including pickleball, shuffleboard, and tennis courts. The active clubhouse serves as a hub for community activities and events. Conveniently located just minutes from shopping, dining, IMG Academy and the airport. Southwinds at Five Lakes ensures you have everything you need right at your fingertips. Maintenance free living so you can come relax and enjoy yourself.
- Type:
- Single Family
- Sq.Ft.:
- 1,050
- Status:
- Active
- Beds:
- 3
- Lot size:
- 0.11 Acres
- Year built:
- 1950
- Baths:
- 2.00
- MLS#:
- A4617581
- Subdivision:
- J Q Logue Prop
ADDITIONAL INFORMATION
Welcome to your next home or investment property! This property boasts 3 bedrooms, 1 full bath, and 1 half bath with an open plan from the living room to kitchen. It has an expansive bonus room at the back of the home featuring the half bath, storage space, and laundry hookups. Location is key here! Only 2 miles to the Bradenton Riverwalk and less than 10 miles to gorgeous Anna Maria Island! Enjoy a staycation everyday while living close to the Manatee River, beaches, and countless shops and restaurants. Don't miss out on the opportunity to own a little piece of paradise to enjoy yourself or as an addition to your real estate portfolio as an investor. The home could be lived in as-is or renovated for further profit. Options are endless!
- Type:
- Other
- Sq.Ft.:
- 790
- Status:
- Active
- Beds:
- 2
- Lot size:
- 0.06 Acres
- Year built:
- 1996
- Baths:
- 2.00
- MLS#:
- A4617448
- Subdivision:
- Sugar Creek Country Club Co-op
ADDITIONAL INFORMATION
OFFERS WELCOME ON THIS FURNISHED, TWO BEDROOM, 1 1/2 BATH MOBILE HOME IN ACTIVE 55+ COMMUNITY. Enjoy the water view from the rear deck overlooking Sugar House Creek. The large living room leads through sliding doors out to the deck where bird watching and even a bit of fishing can be enjoyed. Split floor plan. Front bedroom has an en suite half bath. PET FRIENDLY, appliances included, stacker washer & dryer in laundry closet. Plumbing lines replaced, central a/c (2016), metal roof, storage shed, and covered front patio. Home is being sold in AS-IS condition, with right to inspect. CASH ONLY! The community has NO LOT RENT and low HOA fees of just $525 per quarter which include water, sewer, trash, grass mowing, basic cable and internet. Amenities include two swimming pools, heated spa, clubhouse, tennis & shuffleboard courts, workshop, fitness room, and an active social calendar during the winter months. SO MUCH TO OFFER! What are you waiting for? Pack the pooch and start enjoying your Florida life!
- Type:
- Single Family
- Sq.Ft.:
- 2,304
- Status:
- Active
- Beds:
- 4
- Lot size:
- 0.19 Acres
- Year built:
- 2022
- Baths:
- 3.00
- MLS#:
- U8247926
- Subdivision:
- Watercolor Place I
ADDITIONAL INFORMATION
Welcome to your Bermuda-style oasis, where sophistication meets picturesque waterview. This gently used,1.6 year old home, impeccably built, with four-bedrooms, 2.5-bathrooms offers breathtaking water view from the living area & pool, as well as an array of amenities that cater to your every desire. As you step inside, you're greeted by an elegant foyer with privacy glass front door. The home boasts hurricane-rated windows & sliders, ensuring peace of mind. Crown molding & wood flooring throughout exude a timeless elegance, while the trey ceilings add a touch of grandeur. The gourmet kitchen is a chef's dream, featuring high-end quartz countertops & island, a top-of-the-line cooktop & oven, & upper cabinets that reach the ceiling, complete with crown molding. Thoughtful details like roll-out cabinet storage, a corner cabinet, & a trash drawer enhance functionality. A dry bar & custom closets throughout the home offer ample storage & convenience. The master suite is a sanctuary, with separate his-and-hers custom closets & a master bathroom that rivals a spa. Enjoy Italian tile double showers & comfort-height toilets. This home is wired for modern living, with low voltage wiring for exterior security cameras, under counter lighting, a wireless modem, & wireless speakers in the family room, dining room, master bedroom & bathroom. Additional features include a tankless water heater, electrical receptors for all TVs , a laundry sink, an epoxy-coated garage floor, & a hurricane-rated, belt-driven garage door with battery backup. Step outside the wall of sliders to your private paradise. The saltwater pool features a 6-inch raised wall with waterfalls, a large hot tub with spill-over, & dual pumps for faster heating. Enjoy the ambiance of LED-color lights, a remote controller multi-function Pent-Air controller, sun shelf with a sprayer, and oversized entry steps with a Pebble Tec finish. The lanai & paver-surrounded pool area, driveway & sidewalk provide a seamless indoor-outdoor living experience. Entertain effortlessly with the covered outdoor area, equipped with speakers, lights, outlet, fan hookups, as well as a gas outdoor kitchen hook-up. This exquisite home epitomizes: luxury, convenience, & relaxed living at its finest. Schedule your private tour today & experience the unparalleled lifestyle this property offers. $200,000 of upgrades at the design center to this modern designed home. Convenient to local & highway travel, a multitude of stores & restaurants, coming soon a new Watercolor Community Clubhouse with pool, gym & meeting areas. Why wait when you can move in now?
- Type:
- Single Family
- Sq.Ft.:
- 1,244
- Status:
- Active
- Beds:
- 3
- Lot size:
- 0.19 Acres
- Year built:
- 1978
- Baths:
- 2.00
- MLS#:
- A4617647
- Subdivision:
- Bonnie Lynn Estates
ADDITIONAL INFORMATION
Luxurious Turn-key Living with Private Lap Pool, Hot Tub, and Game Room - Nestled just minutes away from world-class beaches, HCA Florida Blake Hospital and Historic DownTown Bradenton with its Award Winning Restaurants, Bars, and Riverwalk. Welcome to this truly exceptional 3-bedroom, 2-bathroom single-family home located at 912 69th St NW in Bradenton, FL. Boasting 1,244 square feet of living space, this property offers the perfect blend of comfort, convenience, and luxury, all without the burden of HOA or CDD fees. As you step through the front door, you'll be captivated by the open-concept floor plan that seamlessly integrates the living, dining, and kitchen areas. The spacious living room provides ample space for relaxation and entertainment, while the formal dining room sets the stage for unforgettable meals prepared in the gourmet kitchen. Outfitted with high-end appliances, abundant counter space, and beautiful custom cabinetry. Retreat to the tranquil primary suite, featuring a private bedroom, walk-in closet, and an en-suite bathroom. Two additional bedrooms offer flexibility for a home office, guest room, or nursery. The true showpiece of this property, however, is the private backyard oasis. Equipped with a sparkling lap pool and an above-ground hot tub covered by a beautiful gazebo, this stunning outdoor space offers the ultimate in relaxation and rejuvenation. Surrounded by lush landscaping, the spacious yard provides plenty of room for entertaining, gardening, or simply soaking up the Florida sunshine. Additionally, this home also boasts a garage converted game room, providing the perfect setting for indoor recreation and leisure. Best of all, this turn-key home is being sold fully furnished, including a back-up generator; ensuring your comfort and security, even in the event of a power outage. Schedule a private showing today and experience the epitome of luxury living in this remarkable property.
- Type:
- Single Family
- Sq.Ft.:
- 1,714
- Status:
- Active
- Beds:
- 2
- Lot size:
- 0.14 Acres
- Year built:
- 1989
- Baths:
- 2.00
- MLS#:
- A4614700
- Subdivision:
- Highland Lakes
ADDITIONAL INFORMATION
***THIS ARTHUR RUTENBERG HOME IS BUILT STRONG TO GIVE YOU PEACE OF MIND! THIS HOME MADE IT THROUGH 3 MAJOR HURRICANES IN 2024 (DEBBY, HELENE AND NOW MILTON) WITH NO DAMAGE OR FLOODING!*** OWNERS HAVE SPENT OVER 160K ON UPDATES TO THIS HOME. NOTHING LEFT TO DO EXCEPT MOVE IN ***Welcome to your dream home in the sought-after community of Highland Lakes! This beautifully updated, 1714 Sq ft heated split floor plan, 2 bedroom, 2 bathroom single-family home is ready for you to move in and enjoy. The home features a recently replaced tile roof (2021) and a hurricane impact garage door (2022) for your peace of mind. Inside, you'll find new lighting and fans throughout, including a stunning chandelier and recessed lighting in the living room, hallways, bathrooms, kitchen, and master bedroom. The new HVAC system with UltraViolet light, installed in May 2024, ensures your comfort year-round. The modern kitchen is a chef's delight, boasting new cabinets with soft-close hinges, pull-out drawers in the pantry and kitchen, a tile backsplash, and matching Kitchenaid stainless steel appliances. The home is adorned with new luxury vinyl flooring and plantation shutters on all windows, including the sliding glass door, which conveniently nests into each other. Custom valances on the kitchen/dining/family room combo windows brings an elegance to the room. The master bathroom features a new shower door and both bathrooms have new toilets installed. Additional features include custom paint throughout the house, newly painted exterior, and cabinets in the garage for extra storage. The washer and dryer are located in the garage but can be moved inside if desired. Enjoy the Florida lifestyle with beautifully landscaped surroundings, including palm trees, and a storm door on the front door that easily slides from screen to solid glass. Highland Lakes is a maintenance-free all ages community of 123 homes with a low quarterly HOA fee of $725. The HOA fee includes lawn care, irrigation water, cable TV, high-speed internet, a heated community pool, and a recently renovated clubhouse. Conveniently located near beaches, shopping, parks, fishing, golf, restaurants, entertainment, IMG Academy, and local transportation, Highland Lakes offers everything you need and more. Don't miss out on this incredible opportunity to live in a beautifully updated home in a fantastic community!
- Type:
- Single Family
- Sq.Ft.:
- 2,228
- Status:
- Active
- Beds:
- 4
- Lot size:
- 0.24 Acres
- Year built:
- 1920
- Baths:
- 3.00
- MLS#:
- O6224880
- Subdivision:
- Brobergs
ADDITIONAL INFORMATION
PRICE REDUCED- SELLER IS MOTIVATED! This spacious craftsman 2 story home is located in a historic area of Bradenton, near downtown & the river walk, and is ready to move in! This home has undergone a beautiful renovation/ restoration and now features plank flooring throughout, a spacious floorplan, fresh paint, brand new appliances, and much more. First floor features a large storage room, spacious kitchen, one full bathroom, one bedroom, living room, den, office area, and a huge laundry/ utility room. Upstairs you will find two spacious bedrooms plus a huge bonus room/ 4th bedroom, two full bathrooms, 2 balconies, and space for a 5th bedroom if desired. This home has enough room for everyone to spread out, both inside and out! With a large screened & covered front porch, plus fully fenced front and back yards, this one is not to be missed!
- Type:
- Single Family
- Sq.Ft.:
- 2,787
- Status:
- Active
- Beds:
- 4
- Lot size:
- 0.17 Acres
- Year built:
- 2024
- Baths:
- 4.00
- MLS#:
- T3542691
- Subdivision:
- Solera At Lakewood Ranch
ADDITIONAL INFORMATION
MOVE IN READY! ALL CLOSING COSTS PAID, special interest rates and price reductions available until December 31st. Must use preferred lender to receive closing cost contributions and special interest rates. See an on-site sales consultant for more details. This one-story, all concrete block constructed home has an open concept floor plan, featuring a spacious kitchen overlooking large living and dining areas that flow out to a covered lanai, a perfect place to relax or dine al fresco. At the front of the home, you will find two bedrooms that share a full bath, a laundry room off the garage, a fourth bedroom that is an optional den, and a powder bath. The Bedroom 1 with Bathroom 1 is located at the back of the home for optimum privacy. This home comes with installed stainless-steel dishwasher, range, and microwave. Pictures, photographs, colors, features, and sizes are for illustration purposes only and will vary from the homes as built. Home and community information including pricing, included features, terms, availability and amenities are subject to change and prior sale at any time without notice or obligation. Room Feature: Linen Closet In Bath (Primary Bedroom).
- Type:
- Condo
- Sq.Ft.:
- 1,632
- Status:
- Active
- Beds:
- 2
- Year built:
- 2018
- Baths:
- 2.00
- MLS#:
- A4616945
- Subdivision:
- Bacciano Ii At Esplanade Lwr Ph 20
ADDITIONAL INFORMATION
**TURNKEY FURNISHED, GOLF MEMBERSHIP INCLUDED, END UNIT!!**It is on the 2nd floor w/lake and golf course views. Enjoy added privacy in this prime location with no neighboring bldgs on the side of the unit. In a gated resort golf comm., indulge in luxury living w/Taylor Morrison's sought-after Avanti VII plan, which offers a modern great room layout with 2 bedrooms, a den, and 2 bathrooms. Own the convenience of a deeded 1-car garage and access to the prestigious Esplanade Golf & Country Club at Lakewood Ranch. The home's interior boasts soaring ceilings, crown moldings, designer fixtures, recessed lighting, granite countertops, high-quality cabinetry, tiled flooring, and bedroom carpeting. Prepare to be charmed by the delightful kitchen with its cozy breakfast nook, ample antique white cabinets, and a practical pantry for all your storage needs. All the sleek stainless-steel appliances are included. Experience the beauty of granite countertops extending into bar seating for four, creating a perfect setting for entertaining in the expansive great room. Enjoy seamless indoor-outdoor living with 9-ft stacking sliding doors, linking the inside space with a covered and screened balcony overlooking stunning views of the pristine golf course and serene water vistas. The comfortable primary suite is nearby, with views and two large walk-in closets. The nicely appointed washroom features two sinks, a spacious walk-in shower, a water closet, and pocket doors for privacy. Discover another set of pocket doors within the guest wing, complete with a laundry room, a second bathroom, and another bedroom. Appreciate the versatility and functionality of the den/study as it adds the perfect touch. Get ready for a pre-wired home with the Vitex home automation system that would provide security, a reliable door camera, smart lighting, and a thermostat. As part of your master association fees, you have the privilege of golf membership and playing on an 18-hole championship course managed by Troon, the leader in premier luxury golf courses. Your membership includes the Troon Prive privileges and exclusive access to extraordinary golf and lifestyle benefits worldwide. Please visit www.TroonPrive.com for more details. Sharpen your skills at a first-rate driving range and explore fully stocked pro shops for golf and tennis. Six Har-Tru tennis courts, two pickleball courts, and two bocce ball courts await you. Unleash your competitive spirit and have a blast. Make a splash in not just one but four community pools! Dive into a world of tropical resort excitement with pool-side service from the Bahama Bar, zero-entry access, lap lanes, resistance options, and two jetted spas to take your aquatic experience to the next level. Transform your fitness routine at one of two fitness centers, one open 24/7. After a full day of play, relax at the Koquina Sand Spa with an array of services. Satisfy your appetite at either of the two distinguished restaurants with weekly live music. Are you looking for something we haven't mentioned? No problem! There are several additional options available for an extra fee. As part of the master-planned community of Lakewood Ranch, you are just minutes away from I-75, making an easy commute north or south. Lakewood Ranch boasts its own Main Street venues for boutique shopping, dining, and medical facilities, and it is just a short drive to the University Town Center Mall or the newest addition, the dynamic Town Center at Waterside.
- Type:
- Other
- Sq.Ft.:
- 1,529
- Status:
- Active
- Beds:
- 2
- Lot size:
- 0.15 Acres
- Year built:
- 2017
- Baths:
- 2.00
- MLS#:
- N6133873
- Subdivision:
- River Strand
ADDITIONAL INFORMATION
Nestled in the heart of nature's beauty, the gated community of River Strand Country Club & Golf offers the ultimate resort-style Florida living. Boasting 27 holes of Arthur Hills-designed golf, a resort-style community pool, and satellite pools, this idyllic enclave provides unparalleled amenities and comfort. The 24-hour staffed guard house ensures complete peace of mind, while the miles of sidewalks provide endless opportunities for a leisurely stroll. This beautiful villa, with a serene water view, boasts 2 bedrooms, 2 bathrooms, and an office that can easily be transformed into a third bedroom. Natural light floods the entire home, highlighting the ceilings and crown molding throughout the floor plan. At the heart of the house is the chef's kitchen, featuring granite countertops, decorative wood wall paneling beneath the breakfast bar, upgraded lighting, and a closet pantry. The living room, adorned with a five-panel Levolor gliding shade, opens onto a screened and enclosed lanai, offering a seamless blend of indoor and outdoor living. The primary bedroom is a true retreat, complete with an ensuite bathroom, his and hers custom closets, upgraded wall-mounted sconces, nightstand switches, an expansive bathroom mirror, and an upgraded showerhead. The ensuite bathroom further impresses with a double vanity, a garden tub, and a separate shower stall. The office is equally refined, upgraded with custom cabinets, tile flooring, and a granite countertop. In the laundry room, you'll find custom upgraded soft-close cabinets and a high-efficiency GE washer and dryer. River Strand offers world-class amenities catering to an active lifestyle. Residents enjoy access to the 39,000 square foot clubhouse, recently refurbished with Floridian colors and character. The clubhouse offers dining facilities in a semi-formal dining area, a grille room, and a Tiki bar for those who want to enjoy Florida's beautiful weather. Additionally, the clubhouse features a fitness center, aerobics room, locker rooms, resort-style pool, resistance pool, heated spa, and tennis courts. In addition to six satellite pools, River Strand’s community center has a second resort-style pool with a heated spa and a plethora of social activities. River Strand hosts several events throughout the year with live entertainment. The community's prime location ensures easy access to interstates, airports, world-class beaches, and excellent shopping and dining. Just a short distance away are Lakewood Main Street’s shopping, dining, and cinema options. Whether you're looking for a permanent residence, a vacation rental property, or simply a place to unwind and enjoy life, this home has it all. Don't miss this opportunity to experience the best that River Strand has to show. Call us today to schedule a tour!
- Type:
- Single Family
- Sq.Ft.:
- 3,314
- Status:
- Active
- Beds:
- 5
- Lot size:
- 0.19 Acres
- Year built:
- 2023
- Baths:
- 4.00
- MLS#:
- A4617007
- Subdivision:
- Coddington Ph I
ADDITIONAL INFORMATION
ABSOLUTELY STUNNING and practically Brand New BEAUTIFUL home in the amazing community of Coddington!!! This STUNNING, 3,314 sq ft, Jordyn II model by DR Horton, features 5 bedrooms, 3 1/2 baths, bonus room, den and a spacious 3 car garage. Designed with an open floor plan, the main level boasts a seamless flow between the kitchen, dining room, and living room, perfect for modern living and entertaining. The gourmet kitchen is a chef's delight equipped with granite countertops and stainless steel appliances. It offers a delightful view of the dining area with a custom built in wet bar and cabinets with a view of the pool area. The living room provides BREATHTAKING views of the pool and the serene lake, creating a tranquil ambiance. Conveniently located on the main floor is a bedroom with a full bath, ideal for guests. Additionally, a versatile den can serve as an office space. Tile flooring throughout the downstairs adds to the home's elegance and ease of maintenance. Upstairs, discover 4 generously sized bedrooms and a BONUS room that can be transformed into an office or media room to suit your needs. The 5th bedroom, thoughtfully added by the owners, enhances the home's flexibility. The luxurious master suite features an ensuite bath complete with a walk-in shower, tub, and dual sinks, offering a private retreat for relaxation. Step outside to the screened-in lanai, where a custom 20x30 ft. heated, saltwater POOL awaits. The 40x50 ft. screened in cage ensures a spacious and comfortable outdoor experience. The outdoor bar, TV, and lighting make it the ultimate space for entertaining and to enjoy endless SUNSETS. Privacy curtains enhance the intimate atmosphere, making it perfect for gatherings or unwinding after a long day. This home is filled with thoughtful additions, including fans and TV mounts throughout, a trash platform and enhanced landscaping. The majority of the interior has been freshly painted, adding a modern touch. The laundry room has been upgraded with a new sink and cabinetry, providing extra storage and convenience. The quaint community of Coddington offers luxurious amenities including a pool, cabana, a flex lawn for events and a playground, ensuring there's something for everyone. This home is not just a place to live but a lifestyle to be enjoyed. Come and experience the unparalleled LUXURY and comfort of this EXQUISITE property in Coddington!! LOW annual HOA fees and A+ rated schools!! This home's location is outstanding providing close access to I-75, Sarasota/Bradenton Airport, Lakewood Ranch, downtown Sarasota/Bradenton, world-class shopping, fine dining and the FAMOUS GULF BEACHES!!!
- Type:
- Other
- Sq.Ft.:
- 1,525
- Status:
- Active
- Beds:
- 2
- Lot size:
- 0.1 Acres
- Year built:
- 2015
- Baths:
- 2.00
- MLS#:
- A4617501
- Subdivision:
- Fairfield
ADDITIONAL INFORMATION
Splendidly maintained and presenting spacious living with soaring ceilings, this delightful villa boasts no CDD fees and ample comforts in a desirable community. The open-concept floor plan includes tile throughout the living room, dining room and kitchen with effortless access to the outdoors. Pleasing any inspired chef, the gourmet kitchen features an island with bar-height seating, plenty of countertop space and cabinetry for storage. A den/office fits your needs of working remotely or it can serve as an optional third bedroom. Sliders lead you onto the extended screened lanai that is privately shrouded by manicured and maintenance-free landscaping and already includes a gas stub for a grill or outdoor kitchen. After you have filled your day with activities, rejuvenate in your peaceful and impressive master retreat with two sizable closets and a generous en-suite bath showcasing dual vanities and Roman shower. This residence includes a two-car garage, a separate laundry room and includes the living room television. Fairfield offers a surplus of amenities to enhance everyday living within a convenient location to shopping, public library, restaurants, Lakewood Ranch, Braden River kayak launch, golf, beaches and more. Life truly can’t get any better.

Bradenton Real Estate
The median home value in Bradenton, FL is $428,990. This is lower than the county median home value of $460,700. The national median home value is $338,100. The average price of homes sold in Bradenton, FL is $428,990. Approximately 46.42% of Bradenton homes are owned, compared to 32.24% rented, while 21.34% are vacant. Bradenton real estate listings include condos, townhomes, and single family homes for sale. Commercial properties are also available. If you see a property you’re interested in, contact a Bradenton real estate agent to arrange a tour today!
Bradenton, Florida has a population of 54,918. Bradenton is more family-centric than the surrounding county with 22.57% of the households containing married families with children. The county average for households married with children is 21.81%.
The median household income in Bradenton, Florida is $50,084. The median household income for the surrounding county is $64,964 compared to the national median of $69,021. The median age of people living in Bradenton is 45.3 years.
Bradenton Weather
The average high temperature in July is 90.4 degrees, with an average low temperature in January of 51.5 degrees. The average rainfall is approximately 54.2 inches per year, with 0 inches of snow per year.

