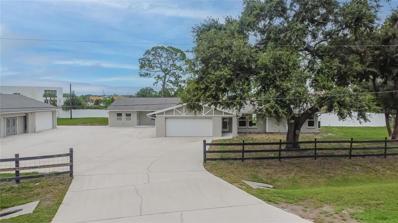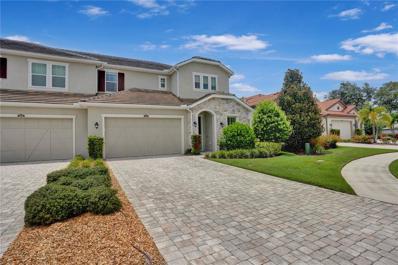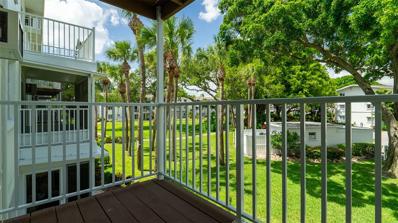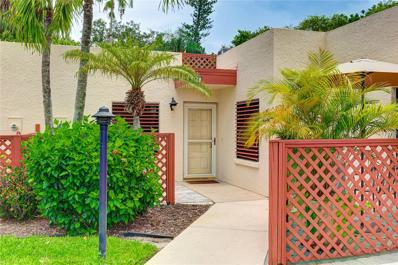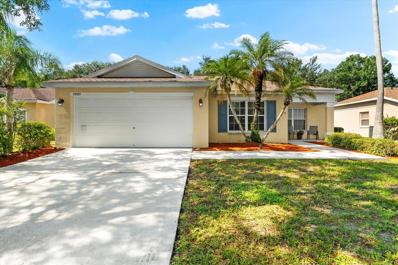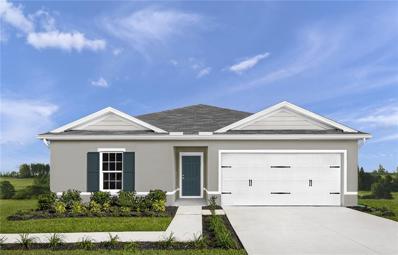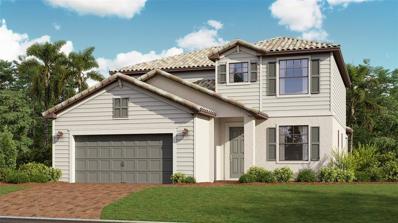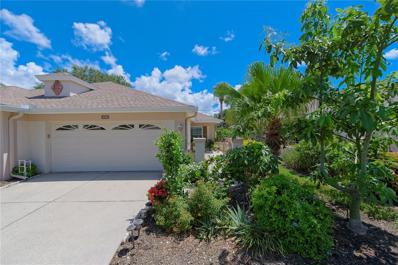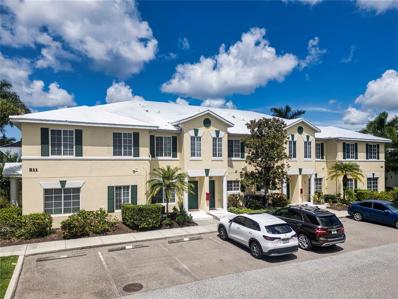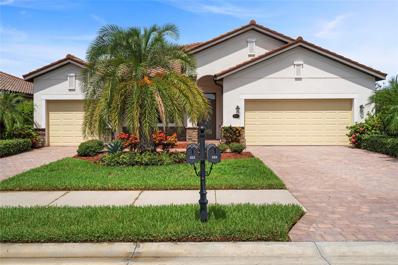Bradenton FL Homes for Sale
- Type:
- Single Family
- Sq.Ft.:
- 3,238
- Status:
- Active
- Beds:
- 5
- Lot size:
- 1.07 Acres
- Year built:
- 1977
- Baths:
- 3.00
- MLS#:
- T3541420
- Subdivision:
- Maple Grove Estates
ADDITIONAL INFORMATION
Come and experience this breathtaking custom home in the Maple Grove Estates, this home is stunning inside & out; and is ideally suited for the dynamic lifestyle of today’s upscale homeowner. It's nestled on a spectacular 1 acre fenced in lot has been upgraded on every level. This 1 story 4 car garage home has crown molding throughout the entire home. The main house features 3 bedrooms, and 2 full baths. The gourmet kitchen boasts an oversized island and breakfast bar, island stove, solid wood soft close cabinets with solid wood sliding drawers. This kitchen offers lots of storage, both wood and granite counter tops, built-in microwave, double ovens, canned lighting, custom tile back splash, update tile flooring and a separate entrance leading out to the backyard. The oversized spacious master retreat has lots of space and has a private entrance leading out to the garage area. The oversized master bathroom has a 1 of a kind custom stand up shower and electric sauna, 2 shower heads, full body sprayers, and a Jacuzzi tub, his and her dual vanities, and lots of storage. Upon entry to this home you will be blown away by open floor plan and the fantastic views from the formal living room, family room & dining room areas. A separate theatre room and family room areas have upgraded ceiling fans, new tile flooring, and are perfect when entertaining family and friends. The guest house offers 2 bedrooms, 1 bath, full kitchen, and a large living room area with an over sized 2 car garage that is tall enough to fit an RV.
- Type:
- Condo
- Sq.Ft.:
- 1,528
- Status:
- Active
- Beds:
- 2
- Year built:
- 2021
- Baths:
- 2.00
- MLS#:
- A4616529
- Subdivision:
- Bacciano Iv At Esplanade Lwr Ph 31
ADDITIONAL INFORMATION
Welcome to luxury living at its finest in the heart of Esplanade Golf and Country Club! Nestled in the newest condo building on a prime lot overlooking the par 5, 5th hole of the championship golf course, this 2 bedroom, 2 bathroom plus den condo with FULL GOLF MEMBERSHIP offers an unparalleled lifestyle. Upon entry, the kitchen sets the tone with exquisite upgrades including a Wine Enthusiast VinoView Wine Cooler capable of holding 150 bottles, extended countertops with above feature cabinets, and a breakfast bar wraparound bench offering extra storage. Stainless steel appliances and granite countertops complete this chef's dream. The living area with upgraded light fixures is designed for relaxation and intimate gatherings, seamlessly flowing into the dining space or versatile den, perfect for formal meals or a productive home office. The primary bedroom boasts stunning views of the golf course, complemented by a spacious ensuite bathroom featuring dual vanities and dual custom closets. The second bedroom, complete with its own bathroom, ensures privacy and comfort for guests. Step outside to the lanai and experience breathtaking views of the 5th hole fairway from an elevated vantage point, also offering views of the green providing the perfect retreat. This unit also features a 1-car garage with extra storage racks. Esplanade Golf and Country Club is renowned for its resort-style amenities, including a sparkling pool, Tiki Bar, Culinary Center, two fitness centers, a full-service spa, tennis courts, pickleball courts, bocce ball courts, two dog parks, and a dedicated Lifestyle Director ensuring a vibrant community experience. Don't miss this opportunity to live in luxury amidst one of the most coveted communities in Esplanade Golf and Country Club. Schedule your private tour today and envision the lifestyle you deserve!
- Type:
- Condo
- Sq.Ft.:
- 1,256
- Status:
- Active
- Beds:
- 2
- Year built:
- 1987
- Baths:
- 2.00
- MLS#:
- A4615411
- Subdivision:
- The Greens At Pinebrook Ph 1 & 2
ADDITIONAL INFORMATION
Welcome to your dream condo! This charming 2-bedroom, 2-bathroom unit is nestled in the heart of Bradenton, offering the perfect blend of comfort, convenience, and stunning views. As you step into the spacious living room, you'll be greeted by an abundance of natural light pouring in through large windows, each offering picturesque views of the lush golf course and the treetops. The living area provides ample space for relaxation and entertainment, making it the ideal spot to unwind after a long day. The primary bedroom is a true retreat, boasting generous space, a large walk-in closet, and an en-suite bathroom for added privacy and convenience. The second bedroom is also well-sized, perfect for guests or a home office, with easy access to the second bathroom. Being on the top floor, you'll enjoy unparalleled views from every window, whether it's the serene golf course or the canopy of trees surrounding the property. This prime location ensures peace and quiet, along with a sense of seclusion. Located not far from the beautiful Anna Maria Island and downtown Bradenton, you'll have easy access to pristine beaches, vibrant dining, shopping, and entertainment options. This condo truly offers the best of both worlds: a tranquil haven with the convenience of city amenities just a short drive away. Don't miss the opportunity to make this stunning condo your new home!
- Type:
- Other
- Sq.Ft.:
- 3,304
- Status:
- Active
- Beds:
- 3
- Lot size:
- 0.15 Acres
- Year built:
- 2017
- Baths:
- 3.00
- MLS#:
- A4616455
- Subdivision:
- Arbor Grande
ADDITIONAL INFORMATION
Welcome to 2312 Starwood Court, a stunning residence in the highly sought-after Arbor Grande community of Lakewood Ranch. This spacious 3-bedroom, 3-bathroom home spans 3,304 square feet, offering a perfect blend of luxury and comfort. As you step inside, you’ll be greeted by soaring tall ceilings that enhance the open and airy feel of the home. The expansive open floor plan seamlessly connects the living, dining, and kitchen areas, making it ideal for both daily living and entertaining. You will fall in love with the master suite, reminding you of a private retreat, boasting a spa-like bathroom, walk-in shower, and dual vanities. Two additional bedrooms one downstairs and one upstairs. The upstairs includes a large loft area with cabinets and wet bar area. The oversized bedroom includes a large closet and full bath. Outside, enjoy the Florida lifestyle with a screened in lanai facing westward. The Arbor Grande community offers a host of amenities, including a clubhouse, resort-style pools, fitness center, dog park and pickle ball court. Located in the heart of Lakewood Ranch, you’ll be close to top-rated schools, shopping, dining, and entertainment options. Don’t miss the opportunity to make this exquisite property your new home!
- Type:
- Condo
- Sq.Ft.:
- 576
- Status:
- Active
- Beds:
- 1
- Year built:
- 1973
- Baths:
- 1.00
- MLS#:
- A4615591
- Subdivision:
- The Fourth Bayshore
ADDITIONAL INFORMATION
One or more photo(s) has been virtually staged. Newly renovated one-bed one-bath with perfect blend of comfort and convenience, nestled in a 55+ community. Located on the second floor with easy access via elevators, this unit has excess natural light, featuring all-new vinyl flooring, fresh paint, and a charming new balcony. The heart of the home, a completely renovated kitchen, showcases sleek new appliances, new modern cabinets, and an innovative design that opens up to the living room through a tastefully half-walled opening. The bathroom mirrors the kitchen's transformation, with all-new glazing on existing tiles, providing a fresh and modern look. Residents enjoy an array of community amenities including a central clubhouse and a pool, enhancing the appeal of this tranquil retreat. Perfectly positioned, the condo is just 9 miles from scenic beaches, around the corner from shopping centers, restaurants, parks, and local attractions, including a college on 26th Street and close to IMG. This condo is an ideal choice for those seeking a blend of style, comfort, and convenience in a desirable location.
- Type:
- Condo
- Sq.Ft.:
- 1,446
- Status:
- Active
- Beds:
- 3
- Year built:
- 1984
- Baths:
- 2.00
- MLS#:
- A4616302
- Subdivision:
- Spring Lakes Vi
ADDITIONAL INFORMATION
One or more photo(s) has been virtually staged. Welcome to your new condo in Spring Lakes! Have peace of mind knowing neither Hurricane Helene or Milton caused any damage. This spacious unit feels much larger than it's actual square footage and is filled with an abundance with natural light. The living room, master bedroom and 3rd bedroom overlook gorgeous, lush foliage and flowers in a backyard that feels very private and serene. You enjoy it, others maintain it! (or your HOA fees ). The 3rd bedroom is versatile, with slider doors off the living room. Open the sliders up and you have endless possibilities, an overflow gathering room for family. Or, simply use it for a den/ workspace with a relaxing view of the outdoors as you perform your tasks. The kitchen has ample storage, and is just waiting for its new owners to put some personal touches on it. With updated flooring and neutral paint throughout, this space is move in ready for a new owner. The additional 300 square feet from the enclosed lanai are wonderful for relaxing and a bit of fresh air. Excellent value, finding a better deal will be tough! Enjoy the 2 community pools, tennis court and pickleball. Location is just one mile away from IMG Academy, as well as a short drive to Sarasota, with the Ringling, Van Wezel & SRQ Airport being easily accessible. This cluster is ideal for a primary or vacation home, and NOT a 55+.
- Type:
- Condo
- Sq.Ft.:
- 2,340
- Status:
- Active
- Beds:
- 3
- Year built:
- 1979
- Baths:
- 3.00
- MLS#:
- A4616375
- Subdivision:
- Valencia Garden Iii
ADDITIONAL INFORMATION
Welcome to 3500 El Conquistador Parkway, Unit 339, located in the serene and beautifully landscaped community of Valencia Garden Condominiums in Bradenton, Florida. This fully remodeled condo features three spacious bedrooms and three luxurious bathrooms, offering an inviting and elegant living experience. Upon entering, the living room boasts sophisticated porcelain tile flooring with upgraded baseboards, hand crafted tongue and groove ceiling, and crown molding with LED lighting, creating a warm and welcoming ambiance. The modern kitchen is a chef's dream, featuring high-level white cabinetry finished with crown molding, fantasy brown granite countertops, and top-of-the-line Frigidaire stainless steel appliances. The primary bathroom adorned with Brazilian imported ceramic tile. Enjoy the spa-like experience with a rainfall shower head and the convenience of an LED Bluetooth exhaust fan. Valencia Garden is a quiet community with mature, professional landscaping, providing a peaceful retreat. Residents enjoy easy access to shopping, airports, beaches, and boating. The community offers convenient walking and bike trails and is just five minutes away from the prestigious IMG Golf Course. Don't miss the opportunity to make this exquisite condo your new home!
- Type:
- Single Family
- Sq.Ft.:
- 3,876
- Status:
- Active
- Beds:
- 5
- Lot size:
- 0.27 Acres
- Year built:
- 2022
- Baths:
- 5.00
- MLS#:
- A4617202
- Subdivision:
- Park East At Azario Ph I Subph A & B
ADDITIONAL INFORMATION
One or more photo(s) has been virtually staged. NEW YEAR. NEW HOME. NEW PRICE. Welcome to your Florida dream home built by award-winning homebuilder Taylor Morrison in the heart of Lakewood Ranch's Park East at Azario! Nestled on a PREMIUM SERENE PRIVATE CONSERVATION LOT spanning over a 1/4 ACRE, this magnificent Mediterranean style elevation 5-bedroom, 4 ½-bath residence effortlessly combines elegance with modern comfort. From the moment you step inside, you'll be captivated by the soaring ceilings and beautiful COFFERED detailing that enhances the OPEN-CONCEPT floor plan. The GOURMET KITCHEN is a chef's paradise, boasting state-of-the-art PRO MONOGRAM stainless steel appliances, including a 6 burner gas cooktop, BUILT-IN DOUBLE OVEN and microwave, ample QUARTZ counter space, walk-in pantry, coffee bar and a large island – perfect for creating delightful meals to share with loved ones. The spacious layout includes a DEN/OFFICE, ideal for remote work or quiet study, game room for endless fun and entertainment, and a MEDIA ROOM where you can enjoy movie nights in style or simply add a closet and it could become a 6TH BEDROOM. The living areas flow seamlessly into each other, enhanced by 8-foot pocket sliders that open to reveal a breathtaking connection to your private outdoor oasis with plenty of room for a pool. The primary bedroom is a true retreat, extended by 4 extra feet to provide even more space and comfort. The en suite bathroom offers a serene haven to unwind and rejuvenate. Each of the additional bedrooms provide beautifully appointed bathrooms that cater to family and guests alike. Upstairs, you will find the spacious 5th bedroom, a full bath and a GAME ROOM/BONUS ROOM - creating the perfect space for family or guests. CROWN MOULDING and 5 1/4 inch baseboards throughout. Personalized home technology with SPEAKERS that extend into the great room, the second floor game room and lanai. This home truly has it all, combining thoughtful design with modern amenities to create a haven of comfort and style. In addition to the exceptional features of the house, Park East at Azario Community offers a wealth of amenities that enhance your living experience. Enjoy sunny days at the sparkling community pool or challenge friends and family to a game of volleyball or basketball and take advantage of the sports field for various activities. Lakewood Ranch is the #1 best selling multigenerational community in the U.S. Conveniently located near golf courses, shopping, dining, medical facilities, great schools and award winning beaches. Enjoy the entertainment at the nearby Lakewood Ranch Main Street, Waterside, University Town Park and downtown Sarasota areas. Minutes from I-75. NEW ELEMENTARY SCHOOL opening in fall of 2025 (off of SR 64 and Uihlein Road) and the the MIDDLE SCHOOL portion in 2026. New HIGH SCHOOL (off Rangeland Parkway and west of Post Boulevard) opening in 2027.Come and experience the warmth and beauty of this exceptional home and vibrant community. It’s waiting to welcome you!
- Type:
- Single Family
- Sq.Ft.:
- 2,517
- Status:
- Active
- Beds:
- 3
- Lot size:
- 0.21 Acres
- Year built:
- 2023
- Baths:
- 4.00
- MLS#:
- A4616263
- Subdivision:
- Isles At Lakewood Ranch Ph Ii
ADDITIONAL INFORMATION
Under Construction. This beautiful home was perfectly crafted to fit your lifestyle. Keep your family close with this open-concept living space that features a large kitchen and casual dining area that opens to the great room. The primary bathroom suite is tucked away for a more intimate, private setting. A large center island in the kitchen overlooks the casual dining area and spacious great room. Provide an escape for your family with the expansive backyard, perfect for a pool or deck to be installed. Both secondary bedrooms offer on suite bathrooms. The community is situated just minutes away from shopping, dining, and entertainment. Experience the luxury you've always wanted by scheduling a tour today.
- Type:
- Single Family
- Sq.Ft.:
- 2,105
- Status:
- Active
- Beds:
- 4
- Lot size:
- 0.16 Acres
- Year built:
- 1999
- Baths:
- 2.00
- MLS#:
- A4616244
- Subdivision:
- Gates Creek
ADDITIONAL INFORMATION
Welcome to this beautiful 4-bedroom, 2-bathroom single-family home, offering the perfect blend of comfort, style, and convenience. Step inside to find a spacious office, perfect for remote work or study. The elegant dining room is ideal for hosting dinners, while the living area seamlessly opens to a modern kitchen with granite countertops and a cozy breakfast dinette, making entertaining a breeze. Enjoy outdoor living at its finest with a sizable covered lanai that leads to a screened-in pool, all set against the serene backdrop of a lush preserve. This home boasts a newer roof (2022) and HVAC system (2019), ensuring peace of mind for years to come. With four generously-sized bedrooms, this home offers ample space for family, guests, or hobbies. Located with convenience in mind, this home is just minutes from Costco, Lakewood Ranch, and I-75. With no CDD fees and low HOA fees, you can enjoy all the benefits of this wonderful community without the extra costs. Don’t miss the opportunity to make this versatile and welcoming home your own!
- Type:
- Single Family
- Sq.Ft.:
- 3,283
- Status:
- Active
- Beds:
- 5
- Lot size:
- 0.25 Acres
- Year built:
- 2023
- Baths:
- 4.00
- MLS#:
- A4616404
- Subdivision:
- Lorraine Lakes Ph Iib-3 & Iic
ADDITIONAL INFORMATION
Imagine coming home to your very own stunning oasis nestled within the picturesque and secure community of Lorraine Lakes in Lakewood Ranch! Built in 2023, this breathtaking Sorrento Floorplan residence boasts 5 spacious bedrooms, 4 modern bathrooms, and a generous 3-car garage. As you step inside, be prepared to be wowed by the open floor plan and high ceilings that allow natural light to flood every corner of the home. But that's not all! This exquisite residence offers a screened-in patio where you can enjoy the sunshine and fresh air while surrounded by the beauty of your private backyard. And the best part? You'll have access to an impressive array of resort-style amenities at the Town Center clubhouse, all within the vibrant and esteemed community of Lakewood Ranch. Lakewood Ranch has it all. You'll find an abundance of dining and shopping options at your fingertips, from international cuisine to local favorites. Residents of Lakewood Ranch enjoy an active and engaged lifestyle, with community events and recreational opportunities that cater to all ages and interests. The community's resort-style amenities at the Town Center clubhouse include a full-service restaurant, tiki bar, resort pool, lap pool, splash pad, fitness center, saunas, tennis, pickleball, basketball, volleyball, walking paths, and picturesque lakes throughout. But that's not all! Lakewood Ranch is also home to some of the finest schools in the state, ensuring that your family's education is top-notch. And with convenient access to major highways and transportation options, getting around has never been easier. Seize the chance to call this splendid home yours in beautiful Lakewood Ranch, Florida! With its ideal location, exceptional lifestyle, and unrivaled luxury, this residence is truly a once-in-a-lifetime opportunity. Don't miss your chance to be a part of this vibrant and thriving community. Contact us today to schedule a private tour and make your dream home a reality!
- Type:
- Single Family
- Sq.Ft.:
- 1,722
- Status:
- Active
- Beds:
- 4
- Lot size:
- 0.14 Acres
- Baths:
- 2.00
- MLS#:
- W7866326
- Subdivision:
- Hillwood Preserve
ADDITIONAL INFORMATION
Pre-Construction. To be built. The Palm single-family home is purely amazing. Four spacious bedrooms and a full bath offer all the space you need for family and friends to enjoy quiet comfort. Get everyone together in your great room for game night. Or gather around your dining table and center island for a mouthwatering homemade meal, fresh from your gourmet kitchen. Enjoy some fresh air outside on your lovely lanai. Then call it a night and step into your luxurious owner’s suite. In here, a large walk-in closet and double vanity bath make everyday feel like spa day. Hillwood Preserve features single-family homes in a CDD-free community with low monthly HOA plus all appliances included. Community amenities include a fenced, off-leash dog park and a shaded playground for the kids. Bob Gardner Park is right around the corner, where you’ll find a swimmable lake for your furry friends, nature trails, picnic areas, and sports fields, perfect for some fun in the sun. Located off SR-64, just 10 minutes to I-75, for an easy commute around town, no matter where your travels take you. All Ryan Homes now include WIFI-enabled garage opener and Ecobee thermostat. **Closing cost assistance is available with use of Builder’s affiliated lender**. DISCLAIMER: Prices, financing, promotion, and offers subject to change without notice. Offer valid on new sales only. See Community Sales and Marketing Representative for details. Promotions cannot be combined with any other offer. All uploaded photos are stock photos of this floor plan. Actual home may differ from photos.
- Type:
- Single Family
- Sq.Ft.:
- 2,005
- Status:
- Active
- Beds:
- 4
- Lot size:
- 0.63 Acres
- Year built:
- 1998
- Baths:
- 3.00
- MLS#:
- A4616068
- Subdivision:
- Country Creek Ph I
ADDITIONAL INFORMATION
PRICE REDUCED! VERY MOTIVATED SELLER! Welcome to Florida lifestyle living in the well thought out community of Country Creek. This spectacular home built in 1998 is situated on a 0.63 acre lot with mature oak trees throughout the property, and a pond out back perfect for catch and release. The home boasts 2,005 sq ft of living space, 4-bedrooms, 2 and 1/2-baths, newly renovated 6ft deep pool, and a 2 car garage. It has so many updates it is hard to list them all! In 2016 upgrades included a complete new AC unit, 3 new toilets, carpet, ceramic tile, interior/exterior paint, 83 gallon hot water tank. Pool upgrades were also done in 2016 for tile, a new heat pump, and 2 coats of pebble tech. The home also was retrofitted with a NEW ROOF in 2020. When you enter, the great room invites you in to the perfect space for entertaining with vaulted ceilings and sliding glass doors that leads you to the screened in pool area. For convenience on those hot summer days there was a 1/2 pool bath added to keep indoor traffic down. The open concept kitchen overlooks the great room and has a breakfast bar and separate dining area perfect for holiday gatherings. The interior includes a split plan with the master suite on the right of the home and the other three rooms on the left with their own private bathroom. The spacious master suite has your own private entrance to the pool, his and her walk-in closets and a master bath with a walk-in shower, oversized garden style bath tub, and dual vanity. Country Creek is located miles from Gene Witt Elementary, Nolan Middle, and Lakewood Ranch High School. I75, beaches, UTC and Ellenton malls, and SRQ and TPA airports are all in close proximity to this dream home! Get ready to own your own piece of paradise. Schedule your private showing today, this home speaks for itself! MUST BE PRE-APPROVED!
- Type:
- Single Family
- Sq.Ft.:
- 1,302
- Status:
- Active
- Beds:
- 3
- Lot size:
- 0.14 Acres
- Baths:
- 2.00
- MLS#:
- W7866293
- Subdivision:
- Hillwood Preserve
ADDITIONAL INFORMATION
Pre-Construction. To be built. The Canary is ranch-style living done right. Enter your foyer through your 2-car garage to find two large bedrooms and a full bath. Just around the corner, sounds of friends and family fill the air as they play games in your great room or gather round the dining table to enjoy a homemade meal coming fresh from your gourmet kitchen. An optional lanai lets you enjoy outdoor living. The highlight of the home is your expansive owner’s suite, with its gorgeous bath and sprawling walk-in closet. Hillwood Preserve features single-family homes in a CDD-free community with low monthly HOA plus all appliances included. Community amenities include a fenced, off-leash dog park and a shaded playground for the kids. Bob Gardner Park is right around the corner, where you’ll find a swimmable lake for your furry friends, nature trails, picnic areas, and sports fields, perfect for some fun in the sun. Located off SR-64, just 10 minutes to I-75, for an easy commute around town, no matter where your travels take you. All Ryan Homes now include WIFI-enabled garage opener and Ecobee thermostat. **Closing cost assistance is available with use of Builder’s affiliated lender**. DISCLAIMER: Prices, financing, promotion, and offers subject to change without notice. Offer valid on new sales only. See Community Sales and Marketing Representative for details. Promotions cannot be combined with any other offer. All uploaded photos are stock photos of this floor plan. Actual home may differ from photos.
- Type:
- Single Family
- Sq.Ft.:
- 1,452
- Status:
- Active
- Beds:
- 3
- Lot size:
- 0.14 Acres
- Baths:
- 2.00
- MLS#:
- W7866291
- Subdivision:
- Hillwood Preserve
ADDITIONAL INFORMATION
Pre-Construction. To be built. The Mahogany single-family home offers a fresh take on fine living. From your covered front porch or 2-car garage, step into a ranch floor plan that blends convenience and style. There’s plenty of room for family and friends in 2 spacious bedrooms, with a full bath just outside their doors. Gather in your great room for movie nights, and don’t forget to prep popcorn and other delicious snacks on your gourmet kitchen’s large island. Enjoy the night air on your lanai before heading to bed in the sensational owner’s suite, featuring a walk-in closet and step-in shower. Hillwood Preserve features single-family homes in a CDD-free community with low monthly HOA plus all appliances included. Community amenities include a fenced, off-leash dog park and a shaded playground for the kids. Bob Gardner Park is right around the corner, where you’ll find a swimmable lake for your furry friends, nature trails, picnic areas, and sports fields, perfect for some fun in the sun. Located off SR-64, just 10 minutes to I-75, for an easy commute around town, no matter where your travels take you. All Ryan Homes now include WIFI-enabled garage opener and Ecobee thermostat. **Closing cost assistance is available with use of Builder’s affiliated lender**. DISCLAIMER: Prices, financing, promotion, and offers subject to change without notice. Offer valid on new sales only. See Community Sales and Marketing Representative for details. Promotions cannot be combined with any other offer. All uploaded photos are stock photos of this floor plan. Actual home may differ from photos.
- Type:
- Condo
- Sq.Ft.:
- 1,786
- Status:
- Active
- Beds:
- 3
- Year built:
- 2017
- Baths:
- 2.00
- MLS#:
- A4615953
- Subdivision:
- Lakewood National
ADDITIONAL INFORMATION
One or more photo(s) has been virtually staged. Relax and unwind on your beautiful screened lanai overlooking water and the 18th hole of the commander golf course in Lakewood National. Enjoy a resort style, maintenance free community that offers amazing amenities, restaurants, pickle ball, tennis, fitness center, lifestyle director, beautiful zero entry heated pool with waterfalls, lap lanes and tiki bar/cafe, clubhouse, spa, 36 hole Arnold Palmer designed top- rated course and 24 guard gate. This elegant 3 bedroom 2 bath coach home offers 2 car attached garage, nice open floor plan, large dining area, renovated kitchen with quartz countertops, tile backsplash, ss appliances, gas stove and side bar with extra storage. Living room is open to dining and kitchen with a view to lanai and golf course. Master suite is large, 2 walk in closets, private access to lanai and on suite bath. Master bath has large corner soaking tub, double vanity, walk in shower. 2 spacious guest bedrooms, hurricane impact windows and doors, beautiful front door that lets lots of natural light in, laundry room, corner unit with extra green space, home is located very close to amenities. Enjoy true maintenance free living in this country club! 1st floor unit, tranquil views and ready to sell! Ready for new owners!
- Type:
- Other
- Sq.Ft.:
- 900
- Status:
- Active
- Beds:
- 2
- Year built:
- 1978
- Baths:
- 1.00
- MLS#:
- A4615815
- Subdivision:
- Desoto Square Villas
ADDITIONAL INFORMATION
Seller will pay off full special assessment at closing! Very pretty villa tucked away on a back road at wonderful Desoto Square Villas. Very Quiet area. 2 bedrooms and a beautiful recently remodeled bathroom. AC is only about 2 years old as is the hot water heater, washer, dryer and refrigerator. Freshly painted flooring in the carport area. Patio in rear and sliding door from master bedroom. This building has a brand new roof and exterior paint and all paid for. A very quick walk just around the corner to the heated pool, clubhouse, exercise room, shuffleboard, tennis and pickleball courts. Desoto Square Villas is a gated community 24/7 and is located near shopping and restaurants. No hurricane damage. These buildings are solid concrete block construction. Full time management and beautiful landscaping! A quick drive to the beautiful beaches of Anna Maria Island!
- Type:
- Single Family
- Sq.Ft.:
- 2,529
- Status:
- Active
- Beds:
- 4
- Lot size:
- 0.16 Acres
- Year built:
- 2024
- Baths:
- 3.00
- MLS#:
- T3538612
- Subdivision:
- Lorraine Lakes Ph Iib-3 & Iic
ADDITIONAL INFORMATION
Under Construction. Lorraine Lakes is a serene and beautiful neighborhood within the acclaimed Lakewood Ranch master-planned community, offering resort-style living and a wide variety of amenities. This community offers a variety of popular amenities, such as an aerobics studio, basketball court, clubhouse, fitness center, playground and so much more. A spacious two-story, this home features a modern layout on the first floor that incorporates the breakfast nook, kitchen and Great Room, with access to the impressive lanai. Framing the space are a secondary bedroom perfect for guests and a separate formal dining room. Upstairs are three more bedrooms, including the comfortable owner’s suite, and a versatile bonus room. Prices and features may vary and are subject to change. Photos are for illustrative purposes only. Estimated delivery late 2024/early 2025.
- Type:
- Single Family
- Sq.Ft.:
- 1,782
- Status:
- Active
- Beds:
- 3
- Lot size:
- 0.12 Acres
- Year built:
- 2002
- Baths:
- 2.00
- MLS#:
- T3538494
- Subdivision:
- Millbrook At Greenfield Plantation 3b
ADDITIONAL INFORMATION
BACK ON THE MARKET WITH A NEW PRICE! Welcome to 1410 Millbrook Circle, nestled in the desirable Greenfield Plantation golf course community. The lush landscaping and manicured lawn provide amazing curb appeal, inviting you into this charming 3-bedroom, 2-bath home with a spacious 2-car garage. Spanning just under 1,800 square feet, the open floor plan is perfect for entertaining guests and family alike. The heart of this home is the spacious kitchen, featuring 2018 stainless steel appliances, a center island, and ample counter space, seamlessly overlooking the dining and living rooms. Whether you're a gourmet chef or a casual cook, this kitchen is designed to meet all your culinary needs. You can even switch the electric cook top out for a gas stove, as the home is equipped with a gas line. The home is also wired for surround sound, allowing for an immersive entertainment experience. Off the living area, discover a versatile bonus room with a Murphy bed, perfect for an office, guest room, or hobby space. The primary suite is an oasis complete with plantation shutters, a spacious walk-in closet, and a private en-suite featuring a luxurious garden tub and a walk-in shower. Step outside to the screened-in back patio with recently re-sealed pavers, and soak in the beautiful views of the Links golf course. This serene outdoor space is perfect for morning coffees or evening relaxation. Low HOA fees cover lawn care, grounds maintenance, and access to the community pool, providing ease and convenience. Recent updates enhance the home's appeal, including a newer A/C (2018), a new water heater (2023), recently re-tiled guest bath and shower, resealed patio pavers (2023), a newer roof (2017), fresh interior paint, and exterior paint from 2019. Conveniently located near Lakewood Ranch, Sarasota, and Anna Maria Island, this home offers the perfect blend of comfort and convenience. Schedule your showing today!
- Type:
- Other
- Sq.Ft.:
- 1,416
- Status:
- Active
- Beds:
- 2
- Lot size:
- 0.11 Acres
- Year built:
- 1992
- Baths:
- 2.00
- MLS#:
- A4615868
- Subdivision:
- Fairway Trace At Peridia I Ph 10
ADDITIONAL INFORMATION
Welcome to the Fairway Trace community of Peridia Golf & Country Club! This 2/2 villa, not only has gorgeous golf course and water views, but has been updated with new, on-trend finishes. The kitchen has been updated, it has granite countertops, plenty of storage and an eat in area. The combined living and dining room area has beautiful vies of the golf course and lake in the back. Peridia offers a pool, tiki bar, golf course, etc. This unit is centrally located with easy access to I75, UTC and many restaurants. Make your appointment today.
- Type:
- Single Family
- Sq.Ft.:
- 1,544
- Status:
- Active
- Beds:
- 2
- Lot size:
- 0.2 Acres
- Year built:
- 1980
- Baths:
- 2.00
- MLS#:
- T3538638
- Subdivision:
- Village Green Of Bradenton
ADDITIONAL INFORMATION
MOTIVATED SELLER!!! Stunning Home Near Anna Maria Island!!! Welcome to your dream retreat near Anna Maria Island! This meticulously upgraded 2-bedroom, 2-bathroom home is a gem waiting to be discovered. Could EASILY be converted to 3 bedrooms. Step inside to find a beautifully renovated interior featuring a new AC, new roof, and new windows, ensuring comfort and efficiency year-round. The heart of the home boasts a newly converted saltwater pool, complemented by a state-of-the-art pool heater for luxurious dips any time. A brand-new paver driveway adds to the curb appeal, offering ample parking for guests or tenants. Outside, escape to your own private oasis - an expansive backyard with lush greenery, ideal for relaxation and entertainment. The generous yard space presents endless possibilities for outdoor activities or future enhancements. Perfectly suited for Airbnb, a second home or your year round residence this property promises both tranquility and convenience. Whether you're seeking a permanent residence or a lucrative investment opportunity, this home near Anna Maria Island is a must-see. Assistance with closing costs or buy down assistance available through seller's preferred lender. Schedule your showing today and make this coastal paradise your own! AIR BNB potential income report available upon request. Estimated around 61k annually. *Some photos have been virtually staged*
- Type:
- Single Family
- Sq.Ft.:
- 1,693
- Status:
- Active
- Beds:
- 3
- Lot size:
- 0.13 Acres
- Year built:
- 2017
- Baths:
- 2.00
- MLS#:
- A4615876
- Subdivision:
- Indigo Ph Iv & V
ADDITIONAL INFORMATION
If you want a stunning three-bedroom, two-bath turnkey-furnished home that is move-in-ready in Lakewood Ranch with rare features, then look no further! This property is located in the beautiful and amenity-rich Indigo community, offering resort-style living with low taxes, without the burden of CDD fees. Perfectly situated just steps away from the clubhouse, pool, and community center, this home allows you to take full advantage of all the community amenities with ease. The home boasts the open and airy Anthem floor plan, which features elegant 18-inch ceramic tile throughout the living areas, providing a seamless and sophisticated look. The kitchen is an absolute chef's dream, featuring espresso wooden cabinets, elegant granite countertops, and high-end GE stainless steel appliances. You'll love creating your next culinary masterpiece and entertaining in this exceptional space. Combining functionality and style, this well-appointed kitchen truly serves as the heart of the home. One of the standout features of this home is the versatile bonus room, which offers endless possibilities to suit your needs. Whether you envision it as an office, library, den, or formal dining room, this space provides the flexibility to create the perfect environment for your lifestyle! The spacious primary suite is the ultimate retreat, boasting a grand walk-in closet and an en-suite bath with dual sinks and a lovely tiled walk-in shower, ideal for unwinding after long days. Out back, you'll find a large extended lanai that significantly expands your outdoor living space. This area is ideal for morning coffee, evening cocktails, or simply unwinding with a good book while enjoying the fresh air. The lanai seamlessly transitions into the backyard, which boasts unparalleled privacy due to the absence of rear neighbors. This private oasis creates an intimate setting for hosting barbecues, family gatherings, or quiet evenings under the stars. Whether you're soaking up the sun or enjoying a peaceful evening, this outdoor space will become a cherished part of your home. In the Indigo community, you'll enjoy a vibrant lifestyle with a dedicated director organizing a variety of planned activities and entertainment. Whether your interests lie in bocce, pickleball, working out in the state-of-the-art fitness center, or simply relaxing by the sparkling pool and spa, this community caters to all your leisure and recreational needs. Situated close to all that Lakewood Ranch has to offer, you'll enjoy easy access to a wide variety of dining and shopping options, as well as numerous outdoor activities. Just 20 miles from the popular Bradenton Beach, the community's prime location also provides convenient access to I-75, making commutes to Sarasota and Tampa a breeze. Don't miss out on this incredible opportunity, call to schedule your showing today – you won’t be disappointed!
- Type:
- Townhouse
- Sq.Ft.:
- 1,429
- Status:
- Active
- Beds:
- 2
- Year built:
- 2005
- Baths:
- 3.00
- MLS#:
- A4615758
- Subdivision:
- The Twnhms At Lighthouse Cove I
ADDITIONAL INFORMATION
New floors, New Paint! This 2 bedroom, 2.5 bathroom townhome in the much sought-after Heritage Harbour neighborhood has it all. This townhouse has a spacious main floor perfect for entertaining friends and family. The kitchen is clean and bright, with ample counter and cabinet space for all of your culinary needs. Upstairs are the two large bedrooms with spacious closets, and a den that can double as a home office or play area. A screened in lanai is perfect for relaxing after a long day at the community pool; just steps away. Top-rated schools, great location and low condo fees make this a great opportunity. I-75 & State Road 64 are minutes away. Assigned parking space conveniently located at your front entry. A new roof will be done in 2024, per the Reserves. Lighthouse Cove has a one time capital contribution fee of $1000 towards the master community of Heritage Harbour.
- Type:
- Single Family
- Sq.Ft.:
- 2,402
- Status:
- Active
- Beds:
- 4
- Lot size:
- 0.24 Acres
- Year built:
- 2015
- Baths:
- 3.00
- MLS#:
- T3538230
- Subdivision:
- Heritage Harbour Subphase J Unit 3a
ADDITIONAL INFORMATION
One or more photo(s) has been virtually staged. PRICE IMPROVEMENT! Discover the perfect blend of elegance and easy living in this corner-lot gem at River Strand Golf and Country Club, located within the Sanctuary of River Strand. This meticulously maintained 4-bedroom, 3-bathroom home with a spacious 3-car split garage has everything you need to enjoy Florida’s lifestyle to the fullest. Step inside to a welcoming, open floor plan perfect for entertaining, with a bright great room and dining area that flow seamlessly into a spacious kitchen. Stainless steel appliances, granite countertops, and abundant cabinetry make this kitchen both stylish and practical. Sliding glass doors lead to a paved, screened-in lanai and extended outdoor patio, perfect for soaking up the Florida sun or enjoying alfresco dining. The expansive owner’s suite is a true haven, featuring a large walk-in closet and private access to the lanai. The en-suite bathroom offers a walk-in shower, dual sinks, and a separate vanity. Throughout the home, neutral tones and elegant crown molding provide a timeless backdrop ready for your personal touch. Additional highlights include remote-controlled fans and a brand-new HVAC system installed in 2022. River Strand offers an array of resort-style amenities in its 24-hour gated community. Golf lovers will appreciate the stunning Arthur Hills-designed 27-hole course, with golf available without a membership, depending on availability. The luxurious clubhouse offers fine dining, a grille room, and a lively tiki bar, with 2 community pools, 6 satellite pools, spas, 2 fitness centers, and premier tennis and pickleball courts. A full calendar of social and fitness activities means there’s always something fun happening nearby. The association also provides lawn maintenance, cable TV, internet, and irrigation, so you can enjoy more and worry less. Ideally located near I-75, with easy access to top-notch dining, shopping, and the pristine beaches of the Gulf Coast, this home offers the ultimate Florida lifestyle you’ve been dreaming of. Don’t miss out on this stunning home in the vibrant River Strand community. Schedule your showing today and make 324 Whispering Palms Lane your new Florida paradise!
- Type:
- Condo
- Sq.Ft.:
- 912
- Status:
- Active
- Beds:
- 2
- Lot size:
- 3.56 Acres
- Year built:
- 1987
- Baths:
- 2.00
- MLS#:
- D6137225
- Subdivision:
- Mirror Lake Sec 4
ADDITIONAL INFORMATION
Welcome to the perfect retreat! This, 2-bedroom, 2-bath 2nd floor Condo is move in ready and well maintained!!! Entering the spacious Living room, you are drawn to a fireplace evoking peace and comfort inviting you to relax with a good book or streaming after a long day of work or studies. From the living room you advance to the dining room, separating the kitchen via a breakfast bar. The generously sized gally Kitchen includes Stainless Steel appliances as well as granite countertops. The appliances, and hot water heater are all new within the last 3 years. The A/C is 12 years old and has been routinely maintained. The primary bedroom includes a huge walk-in closet and private full bathroom. Being the unit is a split floor plan, the Guest will appreciate their privacy. The guest bathroom offers a tub shower combo and is just off the guest bedroom. Mirror Lake is a background, credit check community. Amenities include pool, clubhouse, tennis, pickle ball, and more. The monthly fee is only $425 and includes basic cable, internet, water, sewer, trash, exterior maintenance and insurance and much more. The owner has paid the $5,000 special assessment. Units are getting freshly painted buildings, railings, front doors and landscaping. You are not in a flood zone and are centrally located to IMG Academy, SCF, the popular Detwiler’s Farm Market, minutes to HCA Blake Hospital, multiple shopping centers, restaurants and less than 10 miles to Bradenton Beach.

Listings courtesy of Stellar MLS as distributed by MLS GRID. Based on information submitted to the MLS GRID as of {{last updated}}. All data is obtained from various sources and may not have been verified by broker or MLS GRID. Supplied Open House Information is subject to change without notice. All information should be independently reviewed and verified for accuracy. Properties may or may not be listed by the office/agent presenting the information. Properties displayed may be listed or sold by various participants in the MLS. All listing information is deemed reliable but not guaranteed and should be independently verified through personal inspection by appropriate professionals. Listings displayed on this website may be subject to prior sale or removal from sale; availability of any listing should always be independently verified. Listing information is provided for consumer personal, non-commercial use, solely to identify potential properties for potential purchase; all other use is strictly prohibited and may violate relevant federal and state law. Copyright 2025, My Florida Regional MLS DBA Stellar MLS.
Bradenton Real Estate
The median home value in Bradenton, FL is $430,000. This is lower than the county median home value of $460,700. The national median home value is $338,100. The average price of homes sold in Bradenton, FL is $430,000. Approximately 46.42% of Bradenton homes are owned, compared to 32.24% rented, while 21.34% are vacant. Bradenton real estate listings include condos, townhomes, and single family homes for sale. Commercial properties are also available. If you see a property you’re interested in, contact a Bradenton real estate agent to arrange a tour today!
Bradenton, Florida has a population of 54,918. Bradenton is more family-centric than the surrounding county with 22.57% of the households containing married families with children. The county average for households married with children is 21.81%.
The median household income in Bradenton, Florida is $50,084. The median household income for the surrounding county is $64,964 compared to the national median of $69,021. The median age of people living in Bradenton is 45.3 years.
Bradenton Weather
The average high temperature in July is 90.4 degrees, with an average low temperature in January of 51.5 degrees. The average rainfall is approximately 54.2 inches per year, with 0 inches of snow per year.
