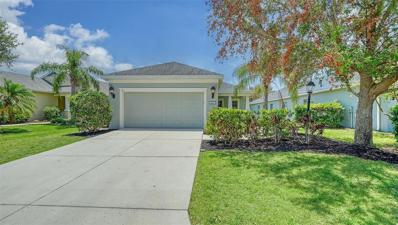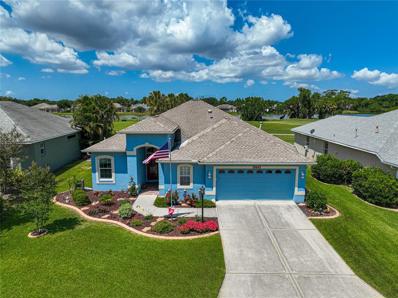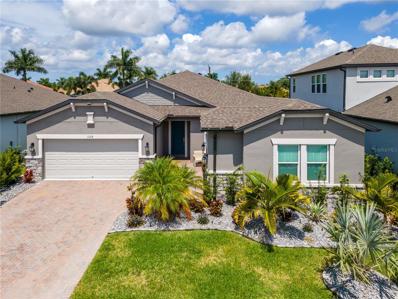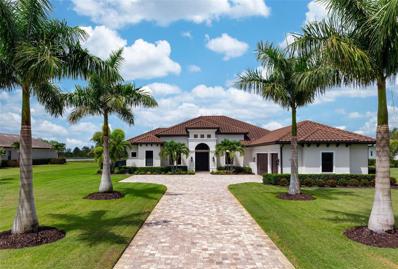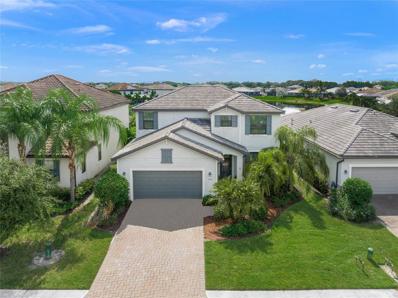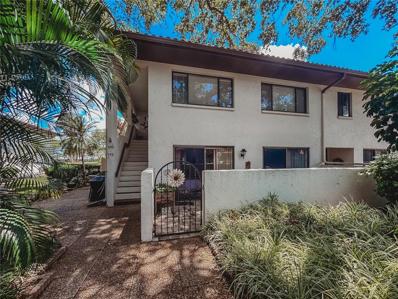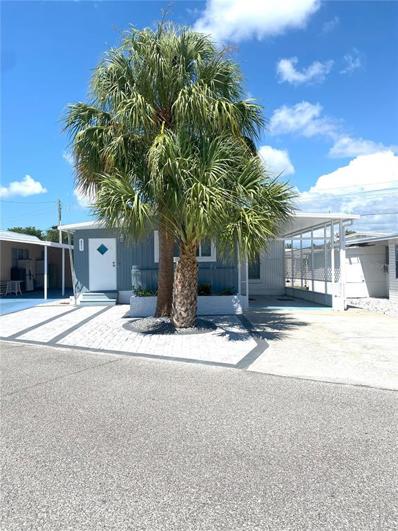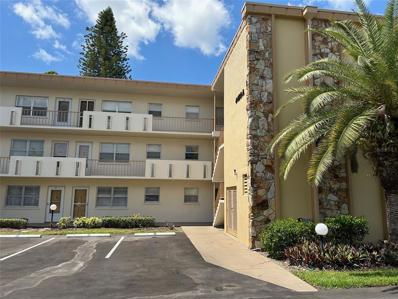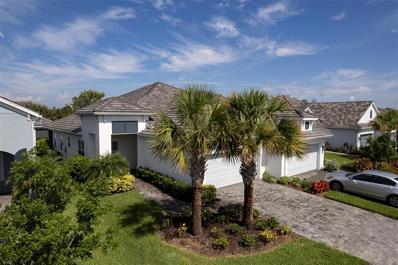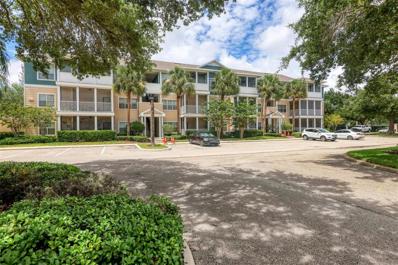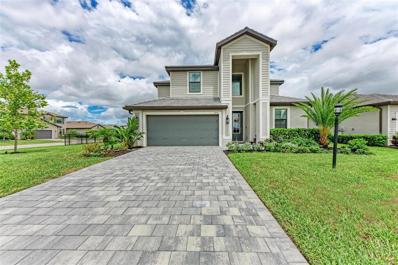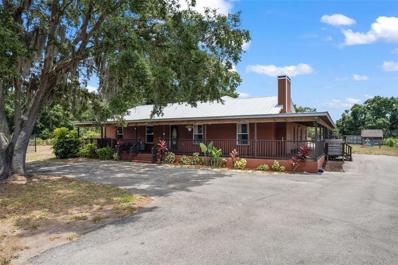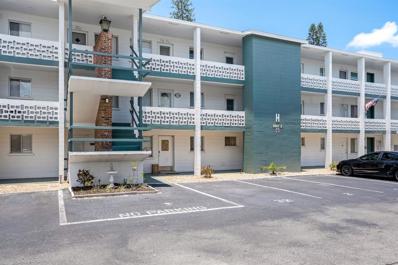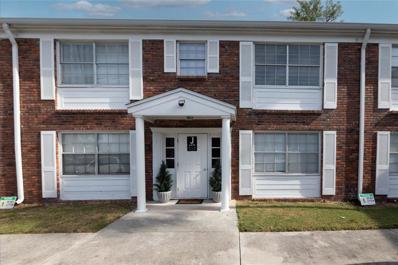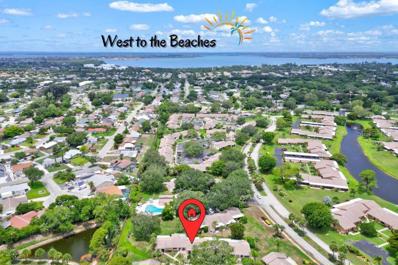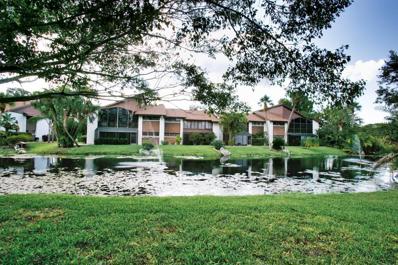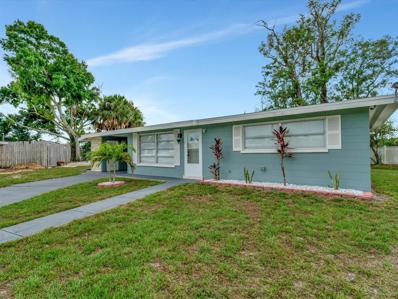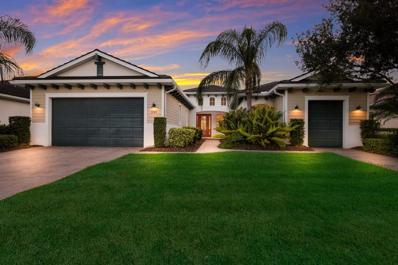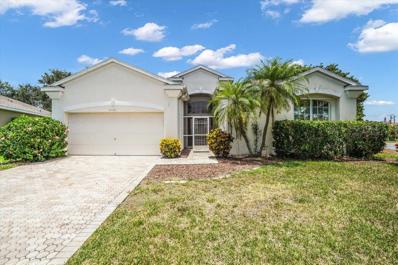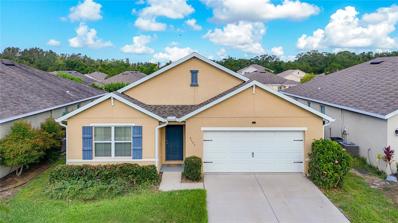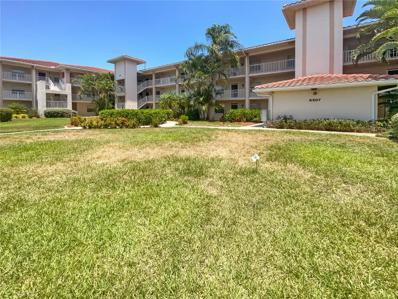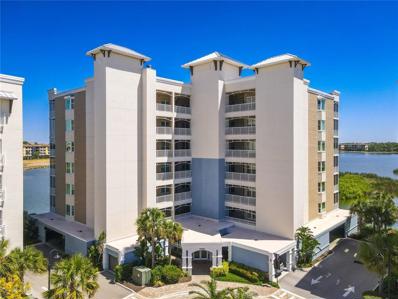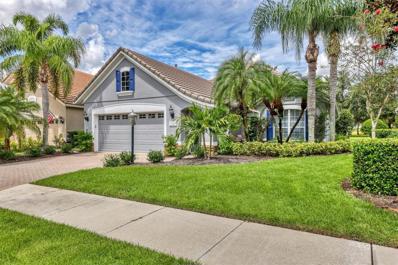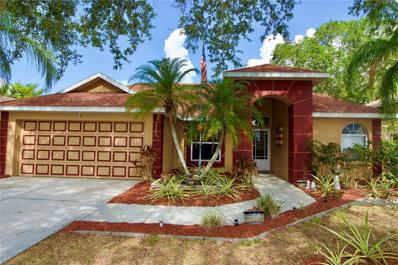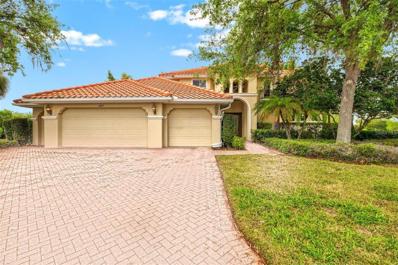Bradenton FL Homes for Sale
- Type:
- Single Family
- Sq.Ft.:
- 1,865
- Status:
- Active
- Beds:
- 3
- Lot size:
- 0.17 Acres
- Year built:
- 2013
- Baths:
- 2.00
- MLS#:
- A4612106
- Subdivision:
- Central Park Subphase A-2a
ADDITIONAL INFORMATION
New Price! Nestled within the gated community of Central Park in Lakewood Ranch, FL, this charming house offers a tranquil retreat. Boasting approximately 1,865 square feet of living space, this single-level residence showcases a well-designed layout that seamlessly blends comfort and convenience. Upon entering, you'll be greeted by an inviting open floor plan, bathed in natural light. The living space seamlessly transitions through sliding doors to a screen-enclosed lanai, providing a serene spot to enjoy morning coffee or an evening of relaxation, overlooking a tranquil lake setting. The heart of the home is the well-appointed kitchen, featuring a generous island with a breakfast bar and a step-in pantry that conveniently connects to the laundry room. The primary suite offers a peaceful sanctuary, complete with a walk-in closet and an en-suite bathroom with a walk-in shower. Two additional bedrooms, each with their own walk-in closets, share a full bathroom with a shower/tub combo, ensuring ample space and privacy. A versatile den provides an ideal space for a home office or creative pursuits. With newer luxury vinyl flooring and an updated air conditioning system, this home delivers both style and peace of mind. The attached two-car garage offers additional storage solutions. Residents of Central Park enjoy a wealth of amenities, including a 10-acre park with sports courts, a splash park, dog parks, a butterfly garden, and more. Set amidst the master-planned community of Lakewood Ranch, all your needs are within reach, from top-rated schools to nearby sports venues, beaches, attractions, and shopping. This thoughtfully designed home is ideal for those seeking a tranquil and well-appointed living experience.
- Type:
- Single Family
- Sq.Ft.:
- 1,894
- Status:
- Active
- Beds:
- 3
- Lot size:
- 0.16 Acres
- Year built:
- 2001
- Baths:
- 2.00
- MLS#:
- A4613526
- Subdivision:
- Greenfield Plantation
ADDITIONAL INFORMATION
MAJOR PRICE IMPROVEMENT! Live in a GOLF-COURSE COMMUNITY with NO MEMBERSHIP REQUIREMENTS, LOW HOA FEE (only $495/year) and NO CDD FEE! Welcome to GREENFIELD PLANTATION, just east of I-75. Your BEAUTIFUL new home awaits you here. Walk through the front door and you are greeted by a light, bright space drawing your eye straight ahead to a STUNNING VIEW. This home is designed to integrate the outdoors into your living space. Sliding glass doors open from the Living/ Dining room and the Family Room/ Kitchen to the lanai with its SPARKLING POOL – an ideal arrangement for entertaining your guests or just relaxing and enjoying the EXPANSIVE VIEW OF THE GOLF COURSE AND LAKE BEYOND. The PRIMARY BEDROOM also has direct access to the lanai. It features WALK-IN CLOSETS and an ENSUITE BATHROOM with DOUBLE SINKS, UPDATED WALK-IN SHOWER, and a LARGE GARDEN TUB - a wonderful place to unwind with a glass of wine at the end of a long day. Once you have retired to your MASTER SUITE for the night, you can savor your privacy thanks to the SPLIT FLOOR PLAN which places the other two bedrooms and second full bath on the opposite side of the home. The CURRENT OWNERS HAVE CONTINUOUSLY IMPROVED AND METICULOUSLY MAINTAINED THIS HOME. They ADDED THE POOL and CAGE shortly after acquiring the home in 2012. They expanded the home to include a 104 sq. ft. AIR-CONDITIONED ROOM IN THE GARAGE, which they use for storage, but alternatively could be used as a workshop, art studio, work-out space, or anything you prefer. The owners also reconfigured the space next to the front entry to incorporate an office which could also double as a spare bedroom or be reverted to a formal dining room if so desired. The KITCHEN has been updated with new GEOS COUNTERS – these solid surface, durable counters are very similar to quartz but are instead made from recycled glass – an eco-friendly option. Major recent updates include a NEW ROOF (2018), 3 IMPACT WINDOWS (2020), FRENCH-DOOR REFRIGERATOR (2020), EXTERIOR PAINTING (2021) and GARAGE OPENER (2023). The full list of improvements is quite extensive and can be accessed as an attachment to this listing. For your peace of mind, the SELLERS have installed a Whole House SURGE PROTECTOR and are INCLUDING a COMPLIMENTARY OLD REPUBLIC HOME WARRANTY. Still want more? An elementary and middle SCHOOL are on the edge of this community and can be easily accessed via sidewalks. This FRIENDLY COMMUNITY is surrounded by a golf course that offers pay-as-you-play options. Not only is this a great home in a great community, but you also benefit from NEXT-DOOR PROXIMITY TO LAKEWOOD RANCH, WITHOUT PAYING THE HIGH FEES. Now you can afford to enjoy the Florida Lifestyle you deserve! Check out the 3D video walk-thru tour and video fly-over. Or better yet, come see for yourself! Furniture is available under separate contract.
- Type:
- Single Family
- Sq.Ft.:
- 2,333
- Status:
- Active
- Beds:
- 4
- Lot size:
- 0.16 Acres
- Year built:
- 2021
- Baths:
- 3.00
- MLS#:
- A4613450
- Subdivision:
- Riverside Preserve
ADDITIONAL INFORMATION
Nature ENTHUSIAST...Welcome to this meticulously maintained home located in Riverside Preserve, a "Gated" community, on the Manatee River and NOT in a flood zone. This spacious four bedroom, three bathroom home also features an extra den/office with a two car garage & an additional one car garage that is air conditioned, small car, golf cart parking, or a workshop = totaling THREE garages. The open floor plan is perfect for entertaining. The living room flows to the kitchen. The kitchen has many greats, with extra cabinets, dining area, plenty of room for bar stools at the island, and a pantry to keep your counters tidy. The home also boasts a spacious owners suite with a large walk in closet, and bathroom. Want even more storage? The laundry room has beautiful tall to the ceiling cabinets for your convenience. As you look past the screened lanai to your open sun patio, ready to add your own swim-spa or a raised garden. Plenty of space for an in-ground pool to be placed as well, pool rendering available on MLS. This home is equipped with a state of the art, customed, home security system. That is transferable to the new owner with ease, by only downloading an app. This home also includes a whole house networking system, perfect for those that "work at home". The community offers a pavilion directly on the Manatee River. A great place to hold for birthday parties and cookouts, along with a beautiful nature walk to the kayak storage area and launch. Lakewood Ranch Community Amenities are just down the street, reputible hospitals, great restaurants, shopping and schools. Don't miss out on this fantastic opportunity to own a home in such a desirable location! Call today for your private showing.
$3,100,000
8480 Lindrick Lane Bradenton, FL 34202
- Type:
- Single Family
- Sq.Ft.:
- 3,979
- Status:
- Active
- Beds:
- 4
- Lot size:
- 1.15 Acres
- Year built:
- 2018
- Baths:
- 5.00
- MLS#:
- A4613653
- Subdivision:
- Concession Ph Ii Blk B & Ph Iii
ADDITIONAL INFORMATION
Welcome to this custom-built John Cannon home, completed in 2018, situated on 1.15 acres in the exclusive, gated golf community of The Concession—a place where elite living meets world-class golf. With 3,979 square feet of interior space and nearly 2,000 square feet of lanai, this home embodies the Florida dream. As you enter the property you are greeted with majestic royal palms lining the paver driveway leading to the attached 3-car side entry garage. Stepping inside the great room, you are greeted by panoramic views through the 10-foot disappearing impact glass sliding doors that open to the southwestern-facing lanai. These doors provide natural light throughout the entire home. The outdoor haven features large open and covered living areas, panorama screens, a heated saltwater pool/spa, and a gas firepit. The kitchen is a chef’s paradise, equipped with top-of-the-line Sub-Zero, Wolf, and Bosch appliances. It boasts pristine quartz countertops, a walk-in pantry, and custom wood cabinetry with soft-close drawers and pullout storage. The generous kitchen island and separate bar area with dual-zone Perlick wine fridge showcase an open dining area which can comfortably seat ten, making this home perfect for entertaining. The owner’s suite is a true retreat, featuring dual custom walk-in closets and a luxurious bathroom with dual vanities, a freestanding tub, and an expansive glass shower with dual showerheads. The expansive lanai is designed for entertaining large gatherings and includes a resort-style outdoor kitchen with a high-end grill, sink, and refrigerator. The lush landscaping and serene lakes provide stunning sunset views every evening. Attention to detail is evident throughout this home, with upgraded construction features like hurricane impact rated glass and doors as well as Icynene insulation throughout the attic. Additional highlights include generous attic storage, a whole-house water softener, a tankless water heater, exterior security cameras, landscape lighting, irrigation well, and a 3-zone home audio surround sound system. The lot size provides ample room to expand the residence, such as adding a casita or additional garage. The Concession golf course is a premier location, having hosted the 2021 PGA Workday World Golf Championships and being ranked #11 by Golf Magazine’s best golf courses in Florida for 2022-2023. This property offers access to top-tier amenities and a lifestyle of luxury. Welcome to a place where you can live the dream, surrounded by elegance, comfort and convenience.
- Type:
- Single Family
- Sq.Ft.:
- 2,546
- Status:
- Active
- Beds:
- 4
- Lot size:
- 0.15 Acres
- Year built:
- 2018
- Baths:
- 3.00
- MLS#:
- A4623612
- Subdivision:
- Copperlefe
ADDITIONAL INFORMATION
Seller concessions available for rate buy down or closing costs assistance! Welcome to your new home in CopperLeaf, a gated community that exudes charm with its double sidewalks, tile roofs, brick paver driveways, and architectural enhancements. Living here is effortless, with yard maintenance, irrigation, cable TV, and Internet ALL INCLUDED in your low HOA fee. The community heated pool is just a short walk away, perfect for relaxation and socializing. This Lennar-built Amalfi floor-plan boasts 4 bedrooms, 3 full bathrooms, and a bonus room loft, all overlooking a picturesque fenced backyard and pond with gorgeous views. Newly constructed and updated for your peace of mind and lower insurance costs, the home features luxury vinyl plank flooring, stainless steel appliances, updated lighting and ceiling fans, and granite countertops throughout. The first floor offers an open floor plan ideal for entertaining and everyday living. The large family room flows seamlessly into the kitchen, complete with a convenient breakfast bar and eat-in area overlooking the beautiful pond. The formal dining room is versatile, easily transforming into a den, playroom, or additional sitting area. A bedroom, guest bathroom, and laundry room complete the ground floor. Upstairs, you'll find an open, light, and bright loft perfect for a movie room, play or homework area, or craft space. The master suite is a true retreat, offering serene water views, a huge walk-in closet, and an en-suite bathroom with granite double vanities, soaker tub, separate shower, and private water closet. Two additional bedrooms, both with walk-in closets, share a spacious bathroom featuring granite double vanities and a tub/shower combination. The large back patio, adorned with brick pavers and screened in, features ceiling fans and a convenient large doggy door. It overlooks the fully fenced backyard with its stunning pond backdrop, creating the perfect outdoor space for the whole family, pets included. Located near Lakewood Ranch, this home offers exceptional value with NO CDD fees and excellent school district. Convenient access to I-75 providing an easy commute to Sarasota, Tampa, and surrounding areas including multiple airports. You'll be surrounded by wonderful parks including access to the Manatee River with boat, kayak launch, and fishing spots less than 1 mile away, endless golf courses, and excellent shopping and dining options, including Costco at the new Marketplace, Publix, and ALDI. The UTC Mall is a short drive away, and SR 64 provides a direct route to the Gulf Coast's most beautiful beaches, including Anna Maria Island. Schedule your private showing today and discover your dream home in CopperLeaf!
- Type:
- Condo
- Sq.Ft.:
- 1,705
- Status:
- Active
- Beds:
- 3
- Year built:
- 1978
- Baths:
- 2.00
- MLS#:
- A4617491
- Subdivision:
- Valencia Garden
ADDITIONAL INFORMATION
Location: Nestled at 3500 El Conquistador Pkwy, Unit 120, on the second floor, this charming condo offers the perfect blend of convenience and coastal living. Situated just moments away from local beaches, the renowned Ringling Museum of Art, Downtown shopping and dining, and the Sarasota airport, residents here enjoy easy access to all the best that Bradenton has to offer. Outdoor enthusiasts will delight in nearby boating, kayaking, and fishing activities, while sports fans can catch the excitement of the Pittsburg Pirates spring training and the Bradenton Marauder's home games. Features: This meticulously renovated condo boasts modern touches and style throughout. From the elegant granite countertops to the luxurious laminate and tile flooring, no detail has been overlooked. The kitchen is a chef's dream, featuring modern cabinetry that illuminates when opened, a convection cooktop, built-in oven and convection microwave, and an eat-in bar top for casual dining. With an end unit location, natural light floods the space, offering a warm and inviting atmosphere. Additional cabinetry and a wine chiller in the dining room area make entertaining a breeze. Plus, enjoy a serene north-facing view of the golf course and pond from your own private oasis. With one designated covered parking spot and unlimited guest parking, convenience is key. And don't forget, this pet-friendly community welcomes furry friends with open arms, allowing one pet with no size restrictions! Community Amenities: For just a quarterly fee of $2400, residents enjoy a truly maintenance-free lifestyle. Your quarterly fee covers waste, water, trash, cable/internet, maintenance-free grounds, access to the community pool and clubhouse, as well as exterior building maintenance and insurance. Relax and unwind by the pool, host gatherings in the clubhouse, and let the worries of maintenance fade away. Lifestyle Benefits: Experience the affordability and spaciousness of a single-family home without the headache. With its convenient location, beautiful views, and urban downtown and coastal interests served, this condo offers the perfect balance of comfort and convenience. Whether you're seeking a tranquil retreat or a vibrant urban lifestyle, this is the place to call home. Investment Potential: Looking for an investment opportunity? Look no further. Units in this community are allowed to be rented out after owning for two years, with rental agreements of 12 months or more permitted. Whether you're looking to generate rental income or simply enjoy the flexibility of renting out your unit, the potential here is endless. IMG Academy attendees are always looking for housing in our area. All leases shall be for a minimum period of ninety (90) days
- Type:
- Other
- Sq.Ft.:
- 964
- Status:
- Active
- Beds:
- 3
- Lot size:
- 0.06 Acres
- Year built:
- 1963
- Baths:
- 2.00
- MLS#:
- A4613689
- Subdivision:
- Trailer Estates
ADDITIONAL INFORMATION
This wonderful 3 bedroom 2 bath home with an open floor plan was beautifully remodeled in 2022 and is part of the highly sought-after Trailer Estates Community directly on Sarasota Bay. Trailer Estates, a marina chartered special recreation district, is special in so many ways including the fact that owning in Trailer Estates means owning the land beneath your home (No lot rent!) Even rarer is the fact that this spacious double-wide has 3 bedrooms as well as 2 baths. There is plenty of room for entertaining and coastal living. Furnishings are included. In addition to the marina where residents may rent their own boat slips, the community has a private beach, a pool, a hot tub, a community center, exercise facilities, a wood shop, numerous clubs and activities such as shuffleboard, kayaking, pickleball, horseshoes, bocce, dancing, art classes, card games, bingo, and so much more. There is a Post Office within the community and a shopping center with restaurants adjacent to the community, commonly accessed by a golf cart. Trailer Estates is an age-restricted 55+ Community. Deed restrictions and Rules and Regulations for Owners apply.
- Type:
- Condo
- Sq.Ft.:
- 600
- Status:
- Active
- Beds:
- 1
- Year built:
- 1971
- Baths:
- 1.00
- MLS#:
- A4613242
- Subdivision:
- Ironwood First
ADDITIONAL INFORMATION
Enjoy Florida living in this delightful top floor (3rd), 1 bedroom condo located in the superb community of the Pinebrook/Ironwood Golf Club (golf fees optional). This unit is close to the elevator, laundry room and your storage unit. The bedroom will welcome a king size bed, and the bedroom also goes out to your private screened lanai. Enjoy many amenities Ironwood has to offer. Close by is your clubhouse which includes library, billiards, kitchen, banquet room and fitness room. Outside in the pool area, there are lounge chairs and a covered seating area. Grilling is also available. This central location is close to Anna Maria Island with its stunning sugar sand beaches. Also close to so many restaurants and shopping selections. Florida living at its finest! Welcome home!
- Type:
- Other
- Sq.Ft.:
- 1,434
- Status:
- Active
- Beds:
- 2
- Lot size:
- 0.1 Acres
- Year built:
- 2020
- Baths:
- 2.00
- MLS#:
- A4613607
- Subdivision:
- Poinciana
ADDITIONAL INFORMATION
NO MILTON DAMAGE HERE! This home is located in evacuation zone 'D.' You will want to own this exquisite 2-bedroom, 2-bathroom villa, showcasing numerous upgrades throughout. The spacious kitchen boasts a center island, elegant wood cabinets, and granite countertops, flowing seamlessly into the family room. All windows are fitted with hurricane-resistant impact glass. Sliding glass doors open a screened lanai, perfect for enjoying your morning coffee. The master bedroom offers a luxurious en-suite with a large walk-in closet, dual vanities, wrap-around tile in the expansive shower, and a private water closet. The split floor plan ensures privacy for the guest bedroom and bathroom. Enjoy ceramic tile flooring in the living areas and plush carpeting in the bedrooms. Additional features include an indoor laundry room, a 2-car garage, and window treatments. Located in the pet-friendly gated community of Poinciana in Bradenton, this villa is conveniently positioned between University Parkway and State Road 70, giving easy access to premier shopping, diverse dining options, championship golf courses, the airport, multiple grocery stores, and all the cultural and arts attractions of Sarasota and Bradenton. The community also offers a sparkling pool and spa just steps away from your new home. See it today!
- Type:
- Condo
- Sq.Ft.:
- 1,008
- Status:
- Active
- Beds:
- 2
- Year built:
- 2002
- Baths:
- 1.00
- MLS#:
- A4613791
- Subdivision:
- The Palms Of Cortez
ADDITIONAL INFORMATION
Motivated Seller has reduced price for a quick sale. Seller willing to do a quick close and leave home furnished with an acceptable contract. Home suffered no damage during hurricane Helene and never lost power. All the work has been done! Come see this beautifully updated two bedroom, one bath, third floor condo that will be your perfect Florida retreat .The location is wonderful as it is only 5 miles (10 Minutes) to the gorgeous beaches of Anna Maria Island. It is also only 1 mile to the world renown IMG Academy. This penthouse home is tucked into the back of the community and provides nothing but quiet and serenity. The list of updates and improvements is long starting with new quartz counter tops in the kitchen, refreshed and painted kitchen cabinets, upgraded matte stainless steel appliances. However the best and most important upgrades are the beautiful engineered hardwood floors throughout, a one year old Air Conditioner and H/W Heater, brand new Washer/Dryer in your private laundry room, upgraded vanity and lighting in the bath, as well as a water filtration system that you will love. The Palms of Cortez is a well managed, gated community, pet friendly with many other amenities. You will not find a better bang for your money than this move in ready home. Don't miss out, schedule your showing now!
- Type:
- Single Family
- Sq.Ft.:
- 3,257
- Status:
- Active
- Beds:
- 5
- Lot size:
- 0.24 Acres
- Year built:
- 2022
- Baths:
- 3.00
- MLS#:
- A4613927
- Subdivision:
- Lorraine Lakes Ph Iia
ADDITIONAL INFORMATION
Don't miss the opportunity to own this exceptional home on an oversized corner lot in Lorraine Lakes. The resort style community includes a gorgeous and recently completed amenity center featuring a splash pad, multiple pools, tennis & pickleball courts, sand volleyball, a full restaurant & bar inside and out, a gymnasium, arcade and fitness center/gym! All of this just minute from Lakewood Ranch Main Street, Waterside, UTC and 30-minute drive to our beautiful gulf beaches! HOA fee includes cable, internet, lawn maintenance/watering, and 24-hour guard gate! This 5-bedroom 3-bathroom home is situated on an oversized, fenced lot. The home offers plenty of outdoor space for all your needs and there is also more than enough room to add a pool! The interior features gas appliances, 42-inch cabinets, and custom-built cabinetry in the upstairs bonus room adding a touch of elegance and functionality to the living spaces. Enjoy cozy evenings by the electric fireplace, perfectly complemented by the included 85-inch Samsung TV, creating an ideal setting for relaxation and entertainment. Installed Feb 2024 is a new upstairs HVAC unit - 2.5 ton upgraded from 2 ton. The home also features a versatile 3-car tandem garage, providing plenty of room for vehicles, storage, and hobbies.
- Type:
- Single Family
- Sq.Ft.:
- 3,066
- Status:
- Active
- Beds:
- 5
- Lot size:
- 1 Acres
- Year built:
- 1998
- Baths:
- 2.00
- MLS#:
- A4613665
- Subdivision:
- Rohrs Ranchettes
ADDITIONAL INFORMATION
Welcome to your serene country retreat with no HOA! Bring your boat, camper or RV or all three. Nestled on a sprawling one-acre lot, this charming 3,066 square foot home offers the perfect blend of modern comfort and rustic charm. With 5 bedrooms, 2 bathrooms, and ample space to roam, this property is an idyllic haven for those seeking a peaceful rural lifestyle. As you approach the home, you're greeted by the soothing sounds of nature. Step inside, and you'll find yourself in a warm and inviting living space, adorned with tile floors and large windows that flood the rooms with natural light. The open-concept layout seamlessly connects the living, dining, and kitchen areas, creating an ideal environment for gatherings and entertaining. The spacious kitchen is a chef's delight, boasting granite countertops, stainless steel appliances, and ample cabinet space for all your culinary needs. Whether you're hosting a family dinner or preparing a meal for friends, this kitchen is sure to impress. Retreat to the master suite, where tranquility awaits. Featuring a generous layout and a private ensuite bathroom, this is the perfect spot to unwind after a long day. Four additional bedrooms offer plenty of space for family and guests or an office, ensuring everyone feels right at home. Outside, the beauty of nature surrounds you. The expansive one-acre lot provides endless opportunities for outdoor enjoyment, whether you're gardening, playing with pets, or simply soaking in the fresh air. And for those with a green thumb, there's even room to cultivate your own vegetable garden or plant trees. But perhaps the most unique feature of this property is the ability for livestock. With space for animals to roam and thrive, this home offers a truly unique experience. Conveniently located just minutes from shopping and less than 30 minutes from the beach, this property offers the perfect blend of privacy and convenience. Whether you're seeking a peaceful retreat or a place to put down roots, this charming country home is sure to capture your heart. Don't miss your chance to make it yours!
- Type:
- Condo
- Sq.Ft.:
- 744
- Status:
- Active
- Beds:
- 2
- Year built:
- 1970
- Baths:
- 1.00
- MLS#:
- A4613570
- Subdivision:
- Bayshore Ii Sec 17
ADDITIONAL INFORMATION
Look no further than this lovely 2 bedroom, 1 bath condo located on the 2nd floor of sought-after Bayshore condos ** Newer AC, New Water Heater, the Building has a Elevator for your Convenience :) ** This unit provides a wonderful view of the private canopy of the lush Florida palms and trees surrounding the perimeter of the community. Boasting 2 full bedrooms, this floor plan lives much larger than most condos with its expansive family room that steps out to a charming patio area. From this serene patio, peaceful views gaze at the lush native landscape and striking Florida sunsets to the west. The low asking price provides a cushion for your custom paint or desired updating. Bayshore is a 55+ community with over 300 units that includes a full social calendar and many amenities for residents to enjoy. The community pool is heated year round, the clubhouse is stocked with library books and a kitchen for hosting parties, the shuffleboard court is ready for play and residents often use the BBQ area for “Friday night get-togethers”. Located close by is an abundance of grocer, shopping, dining, public transit, SRQ airport and gulf beaches. What a fantastic value at this price. Call Today to view!
- Type:
- Condo
- Sq.Ft.:
- 851
- Status:
- Active
- Beds:
- 2
- Year built:
- 1971
- Baths:
- 2.00
- MLS#:
- O6213536
- Subdivision:
- Central Cortez Plaza
ADDITIONAL INFORMATION
Welcome to your dream condo in the vibrant city of Bradenton! This stunning 2-bed, 2-bath residence offers the perfect blend of comfort, style, and convenience. This condo is ideal for those seeking a modern urban lifestyle. Enjoy a bright and airy open-concept living space, perfect for entertaining guests or relaxing with family, Features granite countertops, stainless steel appliances, and ample cabinet space, making meal preparation a breeze. A luxurious master bedroom with a walk-in closet and an en-suite bathroom boasting dual sinks and a walk-in shower. Residents have access to a sparkling swimming pool and secure parking. Close to shopping centers, dining, entertainment, and major highways to provide ease with the dayli commute Don't miss this opportunity, Schedule your private tour today and experience the best of condo living
- Type:
- Condo
- Sq.Ft.:
- 555
- Status:
- Active
- Beds:
- 1
- Year built:
- 1983
- Baths:
- 1.00
- MLS#:
- A4614568
- Subdivision:
- Morningside Condo Ph Ii
ADDITIONAL INFORMATION
**Charming & Affordable Condo Near Beaches in West Bradenton!** Discover your dream home in this adorable single-story villa, perfectly situated in West Bradenton, just a short drive from beautiful beaches. This well-maintained condo features tile floors throughout, an open floor plan with vaulted ceilings, and a generous walk-in closet in the bedroom. Enjoy the Florida lifestyle on the spacious screened lanai, ideal for savoring the refreshing breezes. Convenience is key with a dedicated parking spot right outside your door and a sparkling community pool just steps away. This all-ages community also welcomes small pets and offers solid management with reasonable monthly fees of $411. Fees cover building maintenance, insurance, water, sewer, trash, pool access, and lush landscaping. Plus, take advantage of reduced rates for cable TV and Internet. This villa is not only a perfect home but also a great investment opportunity. Buy now and consider turning it into a seasonal or annual rental. Recent updates include a new A/C in 2019 and a new water heater as of August 2024. Don’t miss out—make this charming condo yours today!
- Type:
- Condo
- Sq.Ft.:
- 1,026
- Status:
- Active
- Beds:
- 2
- Lot size:
- 7.31 Acres
- Year built:
- 1979
- Baths:
- 2.00
- MLS#:
- A4613773
- Subdivision:
- Timber Creek One
ADDITIONAL INFORMATION
FOR $189000 YOU CAN LIVE THE FLORIDA LIFESTYLE! The community of TIMBER CREEK is a hidden gem offering an OPTION for the RESIDENTS TO PLAY the par-3, 9 hole GOLF COURSE with ANNUAL UNLIMITED PLAY MEMBERSHIP for $600. Maybe you prefer spending the day at the award winning soft sand beaches of the GULF OF MEXICO? ANNA MARIA ISLAND is 5 miles to enjoy the free trolley to the beachy boutiques, fishing piers and Tiki hut restaurants to watch the green flash sunsets. Have STAYCATION at home relaxing in the warmth of the heated community pool/hot tub/spa. Have fun at the pickleball courts or participating in the frequent clubhouse activities including crafts and card games. Join in to the regular dinners and community get togethers. You'll be IMPRESSED by the VALUE offered in this 2bd 2 bth condo with ROOF REPLACED in 2021. You'll be CHARMED by the MODERN BEACHY ELEGANCE of the MANY UPGRADES. The kitchen is highlighted by the unique knobs to match the glass tiled back splash in sea glass green. The quartz counter top with flecks of silver and the popular shaker cabinets add to the COASTAL DESIGN of this condo. The bathrooms follow in step with the new DESIGNER INSPIRED renovations to compliment your comfortable living. The living/dining room is EXPANDED to include AIR CONDITIONED lanai turning it into a GREAT ROOM! This is the spot where you will sit/relax, OVERLOOKING THE LAKE and appreciating the BEAUTY OF NATURE. Timber Creek is a private location with tree-lined winding roads off of Cortez road, convenient to SRQ airport, doctors/hospitals, theatre, IMG Academy, restaurants and shopping. Enjoy the Sarasota arts/entertainment district, Ringling Museum or Bradenton's Riverwalk. It offers easy access to I-75 for trips to Tampa, Orlando's amusement parks or Miami's night life. LIVE THE COUNTRY CLUB OR RESORT LIFESTYLE YOU DESERVE, WITHOUT THE HIGH PRICES! CHECK OUT THE CONDO FEE-THEY ARE HALF AS MUCH AS MANY CONDO DEVELOPMENTS!
- Type:
- Single Family
- Sq.Ft.:
- 1,013
- Status:
- Active
- Beds:
- 3
- Lot size:
- 0.17 Acres
- Year built:
- 1962
- Baths:
- 2.00
- MLS#:
- A4613516
- Subdivision:
- Floriland Park
ADDITIONAL INFORMATION
This cozy home nestled in the heart of Bradenton, Florida, offers the perfect blend of comfort, convenience, and income potential. Located in a tranquil cul-de-sac, security and peace of mind are paramount. The property boasts a main residence featuring 2 bedrooms and 1 bathroom, providing ample space for you to unwind and relax. The layout is thoughtfully designed, with a cozy living area, a well-appointed kitchen, and spacious bedrooms bathed in natural light. But that's not all – the extra studio adds a fantastic opportunity for additional income or guest accommodation. Complete with its own bedroom and bathroom, this separate unit offers privacy and versatility. Whether you choose to rent it out for supplemental income or utilize it as a guest suite, the possibilities are endless. Convenience is key in this location, with shops, hospitals, and schools just a stone's throw away. Enjoy easy access to all the amenities Bradenton has to offer, from bustling shopping centers to serene parks and recreational facilities. With its prime location, excellent potential for rental income, and cozy charm, this Bradenton home is truly a gem waiting to be discovered. Don't miss your chance to make it yours!
- Type:
- Single Family
- Sq.Ft.:
- 2,774
- Status:
- Active
- Beds:
- 3
- Lot size:
- 0.23 Acres
- Year built:
- 2013
- Baths:
- 4.00
- MLS#:
- A4613577
- Subdivision:
- Tidewater Preserve 2
ADDITIONAL INFORMATION
Indulge in unparalleled luxury living with this meticulously maintained WCI built Agostino model home, where no expense was spared in its construction. Located within the prestigious Tidewater Preserve community, this exquisite residence offers the epitome of elegance and sophistication. Boasting a spacious 3-bedroom, 3.5-bathroom, 2 car garage with an additional storage building/workshop, this home exudes charm and character at every turn. As you step through the front door, you'll be greeted by a soaring 14-foot ceiling in the foyer, creating a sense of grandeur that sets the stage for the rest of the home. Throughout the residence, crown moulding, tray ceilings, recessed lighting and 10-foot ceilings add to the spaciousness and airiness of the living spaces. The heart of this home is the stunning kitchen, where culinary dreams come to life. Featuring top-of-the-line Whirlpool appliances, luxurious Merillat cabinetry, and exquisite granite stone countertops, this kitchen is a chef's delight. The built-in gas cooktop adds a touch of sophistication, perfect for creating gourmet meals to impress. Each bedroom is a private sanctuary, boasting its own en suite bathroom for ultimate comfort and convenience. With a total of 5 walk-in closets in this home, storage will never be an issue. Relax in the large den, enclosed by elegant glass French doors, providing the perfect space for a home office or library. Steps away from your spacious living room is your own private paradise, where outdoor living meets luxury. The extra-large pocket slider opens up to an oversized lanai revealing the breathtaking 1,200-gallon heated swimming pool and spa, surrounded by lush landscaping and overlooking the expansive backyard and serene 28-acre preserve, offering unparalleled privacy and tranquility. The outdoor summer kitchen with a gas grill is perfect for hosting al fresco gatherings with friends and family. Residents of Tidewater Preserve enjoy a wealth of amenities, including a 24-hour guard-gated entrance for added security and peace of mind. The private marina with boat slips and lifts provides easy access to the Manatee River and beyond, ideal for boating enthusiasts. Stay active and social with access to resort-style pools, fitness centers, tennis courts, walking trails, and more. Experience maintenance-free living at its finest with low HOA fees and no CDD fee. Cable and internet packages are included in the HOA, offering added convenience. Schedule your private showing today and prepare to live the life of luxury you deserve!
- Type:
- Single Family
- Sq.Ft.:
- 1,977
- Status:
- Active
- Beds:
- 3
- Lot size:
- 0.24 Acres
- Year built:
- 1998
- Baths:
- 2.00
- MLS#:
- A4613473
- Subdivision:
- Glenn Lakes Ph 4
ADDITIONAL INFORMATION
NO STORM DAMAGE!!!! NOT IN A FLOOD ZONE!!!!Beautifully updated three bedroom, two-bathroom home situated on a corner lot in the popular community of Glenn Lakes. With just under 2000 square feet of living space, this split-plan home features a 2-car garage and lovely screened-in lanai overlooking the pond. Enjoy your gourmet, eat-in kitchen featuring granite counter tops, tons of cabinets and drawers, and stainless-steel appliances, including an induction cooktop. Both bathrooms have been updated with designer walk in showers and neutral colors. Brand new AC in 2020.The spacious laundry room features a full-size dryer and brand new washer. Glenn Lakes is just a few blocks from supermarkets, restaurants, only 1 mile from the world famous IMG Academy and only 6 miles to the world-famous sugary sand beaches. The low HOA fee of $216 per quarter covers the maintenance of the common areas, lake, community park, tennis/pickleball court, and property manager. This gem is the perfect place to call home.
- Type:
- Single Family
- Sq.Ft.:
- 1,841
- Status:
- Active
- Beds:
- 4
- Lot size:
- 0.15 Acres
- Year built:
- 2015
- Baths:
- 2.00
- MLS#:
- A4612799
- Subdivision:
- Park Place
ADDITIONAL INFORMATION
*PRICE IMPROVEMENT* Fantastic 4-bedroom, two bath Cali model by DR Horton located in the Gated community of Park Place. NO CDD fees and a LOW HOA make this conveniently located neighborhood very desirable. This home boasts tons of new 2022 upgrades including a New Roof, Engineered Hardwood floors throughout, Quartz Countertops and a new double 70/30 drop down kitchen sink and faucet. In addition, all new appliances including refrigerator, dishwasher, and range. Reverse osmosis water system in kitchen, screened-in back porch, gutters and downspouts and patio pavers, cabinets and countertops added in hobby room. Brand new Ceiling fans in porch and living room and new cabinets in laundry room. Two overhead storage units in garage as well a new palms trees added to the backyard 2024. HVAC System has Ultraviolet Light. Alarm system is on all the windows and doors. As you walk into this beautiful home you have two nice size bedrooms and a bath at the front and a hobby room/Den off to the side and a separate walk-in laundry room. The Luxurious owner's retreat is located in the back of the home with dual sinks, a walk-in closet and shower and a separate toilet area. The kitchen boasts a center island with space for four bar stools, a large dining area and a walk-in pantry. The great room is the perfect space for entertainment. Outside is a screened in porch to enjoy your morning coffee or a cool drink in the evening. Also relax or do some grilling on the brick paver patio while gazing into the large fully fenced in backyard. This property is also very close to a fantastic recreation center called G.T. Bray Aquatic Center. Come see this home as it will not last long!
- Type:
- Condo
- Sq.Ft.:
- 1,042
- Status:
- Active
- Beds:
- 2
- Year built:
- 1993
- Baths:
- 2.00
- MLS#:
- O6213310
- Subdivision:
- Terraces 4 Of Tara
ADDITIONAL INFORMATION
Welcome to this stunning, modern, luxurious property with unique features that set it apart. The kitchen is a chef's dream with stainless steel appliances and a trendy accent backsplash adding elegance. The primary bathroom impresses with tasteful double sinks, balancing practicality and elegance. Enjoy spacious, well-designed bathrooms for easy morning routines. The primary bedroom offers a generously sized walk-in closet for ample storage and added luxury. Experience peace and convenience in this calming bedroom. With its exceptional features, this property appeals to those who appreciate functionality, elegance, and a superior living experience. This property combines practicality with modern style, creating a transformative atmosphere. It stands out among the best residences. Make it your dream home and luxuriate in its ambiance every day. Come see its beauty—the unique features make it a rare find and a chance to elevate your lifestyle.
- Type:
- Condo
- Sq.Ft.:
- 1,400
- Status:
- Active
- Beds:
- 2
- Year built:
- 2018
- Baths:
- 2.00
- MLS#:
- A4613313
- Subdivision:
- Waterfront At Main Street Ph 2
ADDITIONAL INFORMATION
Welcome to your well appointed, third floor, waterfront unit boasting quartz countertops, stainless appliances, and beautiful open floor plan with panoramic views of Lake Uihlein and legacy golf course. This two-bedroom, two full bath unit also includes an office/Den as well as a fully equipped separate laundry room with full-size washer and dryer in addition to a fully enclosed lanai to enjoy coffee or breakfast with a water view. The community also includes an elevator up to all floors, a weight room/fitness facility, community pool, assigned under building parking as well as your own storage area under building as well in addition to having a secure gated entrance as well as coded building security. all of this in the heart of Lakewood Ranch Main Street. Walk out your door and have access to a movie theater, restaurants, shopping and even a hospital. Lakewood Ranch also provides A rated schools. If you wanna enjoy all the conveniences that Lakewood Ranch and/or Main Street have to offer this community would be perfect for you.
$1,000,000
7245 Orchid Island Place Bradenton, FL 34202
- Type:
- Single Family
- Sq.Ft.:
- 2,195
- Status:
- Active
- Beds:
- 3
- Lot size:
- 0.19 Acres
- Year built:
- 2004
- Baths:
- 2.00
- MLS#:
- A4614572
- Subdivision:
- Lakewood Ranch Country Club Village Q
ADDITIONAL INFORMATION
Discover unparalleled luxury in this totally remodeled and fully upgraded contemporary residence in Lakewood Ranch Country Club! Featuring ceramic tile flooring throughout, the kitchen boasts top-of-the-line LG appliances, a Bosch stovetop, quartz countertops, a 9x5 waterfall edge island, a custom stainless steel exhaust fan, and a glass backsplash, complete with a wine fridge. Bathrooms are beautifully updated with high-end finishes. The open floor plan showcases contemporary lighting, high ceilings, 4-inch window and door casings, and 5-inch crown molding. Enjoy sleek epoxy floors in the garage. Renovations include new doors, fresh paint inside and out, silhouette custom window treatments, power washing, new landscaping, and a new tankless water heater. With a low HOA fee that includes a pool and grounds maintenance, plus available membership upgrades, experience luxury living at its finest in this meticulously renovated home.
- Type:
- Single Family
- Sq.Ft.:
- 1,700
- Status:
- Active
- Beds:
- 3
- Lot size:
- 0.17 Acres
- Year built:
- 1995
- Baths:
- 2.00
- MLS#:
- A4612612
- Subdivision:
- Creekwood Ph One Subphase I Unit B2b3
ADDITIONAL INFORMATION
This great home features three spacious bedrooms and two well-appointed bathrooms, perfect for comfortable family living. Additionally, it boasts a dedicated office space, ideal for remote work or study. The property includes a stunning pool with a lanai, providing an excellent spot for relaxation and outdoor entertainment. Inside, you'll find both a family room and a living room, offering ample space for various activities and gatherings. The home is further enhanced by vaulted ceilings, which create an open and airy atmosphere. Located in the great neighborhood of Creekwood which is a well-established and friendly place to live! The amenities include a community pool, tennis courts, and a basketball court. Close to the interstate for easy tavel and also close to restaurants, shopping, UTC Mall, Benderson and much more.
$1,049,000
10115 Day Lily Court Bradenton, FL 34212
- Type:
- Single Family
- Sq.Ft.:
- 4,049
- Status:
- Active
- Beds:
- 5
- Lot size:
- 0.38 Acres
- Year built:
- 2003
- Baths:
- 4.00
- MLS#:
- A4613349
- Subdivision:
- Waterlefe
ADDITIONAL INFORMATION
Welcome to luxurious living in the prestigious community of Waterlefe Golf & River Club! Nestled within this stunning community and surrounded by lush landscaping, this expansive quarters boasts elegance and grandeur at every turn. All it’s waiting for is you to give it the attention it needs with some TLC. As you approach the grand entrance of this executive estate home, you'll immediately be captivated by its majestic presence. Indulge in breathtaking panoramic views from almost every room, as this premium cul-de-sac lot offers wrap-around water and golf course vistas. Step inside to discover a spacious foyer that sets the tone for the opulence that awaits. The formal family room and dining room exude sophistication, perfect for entertaining guests or enjoying intimate gatherings with loved ones. Enjoy the seamless flow between spaces, enhanced by the architectural elegance of dual staircases. The second staircase leads you to the heart of the home - a true chef's dream. Featuring 42" wood cabinets, granite counters, stainless steel appliances, a double oven, and a convenient breakfast bar for casual dining. Entertain guests in style with a wet bar, perfect for hosting gatherings and creating unforgettable memories. Cozy up by the fireplace in the family room off the kitchen, which also offers access to the pool area, ideal for enjoying indoor-outdoor living year-round. No detail has been overlooked in this impeccable residence. Plantation shutters and crown molding add to the charm and allure of the interior. Retreat to the first-floor Owner's Suite and step into luxury - offering a private entrance to the pool area and abundant natural light. Enjoy two large walk-in closets with custom shelving, while the ensuite features dual sinks, a walk-in shower, and a spa-like bath, providing a haven of relaxation and indulgence. Outside, the extended lanai beckons you to unwind in style. Relax on the pavered deck or take a dip in the heated pool/spa with a tranquil waterfall feature, all while soaking in the picturesque surroundings of lush landscaping. Upstairs, discover three well-proportioned bedrooms, each offering ample space and privacy, providing an ideal balance for comfortable living. This generously sized 3 car garage with an extra door for your golf cart, offers ample room for all your vehicles and recreational gear, ensuring convenience and organization for your lifestyle needs. Whether you're a car enthusiast or simply require extra storage space, this provides the perfect solution. Beyond the confines of this magnificent home, the Waterlefe Community offers an unparalleled lifestyle. With a myriad of amenities including boating, fishing, kayaking, nature trails, and spectacular river views, there's something for everyone to enjoy. Indulge in dining and entertainment opportunities, or simply connect with neighbors in this vibrant and welcoming community. Golf enthusiasts will delight in the championship par 72 course designed by Ted McAnlis, featuring five unforgettable signature golf holes along the Manatee River. With eight different tees catering to golfers of all skill levels, it's the perfect place to hone your skills or simply enjoy a leisurely round amidst breathtaking natural surroundings. Experience the epitome of luxury living in Waterlefe Golf & River Club - where every day feels like a vacation and your dream home awaits. Schedule your private showing today!
| All listing information is deemed reliable but not guaranteed and should be independently verified through personal inspection by appropriate professionals. Listings displayed on this website may be subject to prior sale or removal from sale; availability of any listing should always be independently verified. Listing information is provided for consumer personal, non-commercial use, solely to identify potential properties for potential purchase; all other use is strictly prohibited and may violate relevant federal and state law. Copyright 2024, My Florida Regional MLS DBA Stellar MLS. |
Bradenton Real Estate
The median home value in Bradenton, FL is $426,995. This is lower than the county median home value of $460,700. The national median home value is $338,100. The average price of homes sold in Bradenton, FL is $426,995. Approximately 46.42% of Bradenton homes are owned, compared to 32.24% rented, while 21.34% are vacant. Bradenton real estate listings include condos, townhomes, and single family homes for sale. Commercial properties are also available. If you see a property you’re interested in, contact a Bradenton real estate agent to arrange a tour today!
Bradenton, Florida has a population of 54,918. Bradenton is more family-centric than the surrounding county with 22.57% of the households containing married families with children. The county average for households married with children is 21.81%.
The median household income in Bradenton, Florida is $50,084. The median household income for the surrounding county is $64,964 compared to the national median of $69,021. The median age of people living in Bradenton is 45.3 years.
Bradenton Weather
The average high temperature in July is 90.4 degrees, with an average low temperature in January of 51.5 degrees. The average rainfall is approximately 54.2 inches per year, with 0 inches of snow per year.
