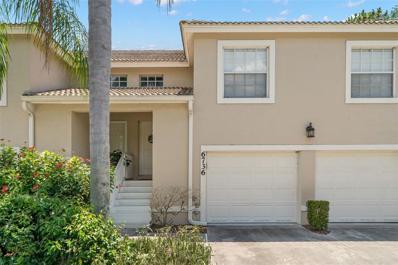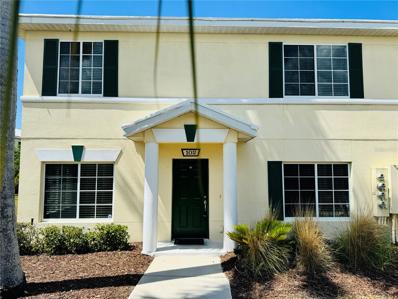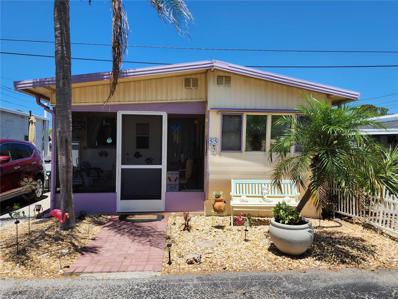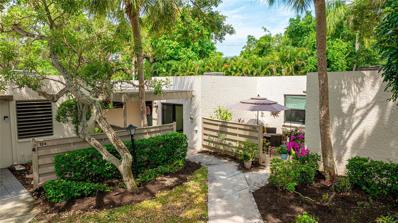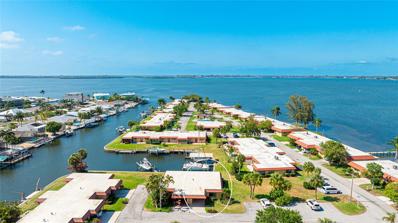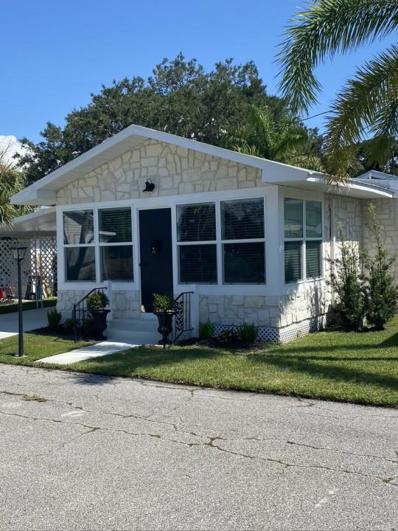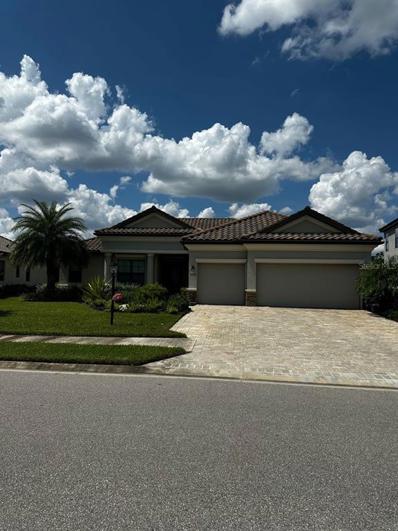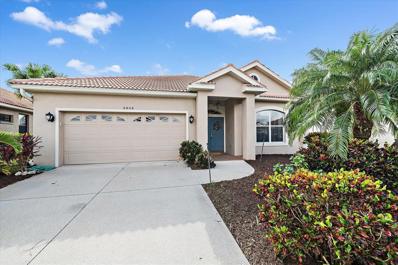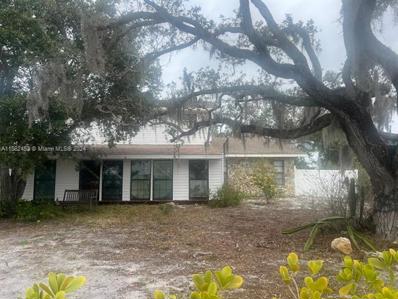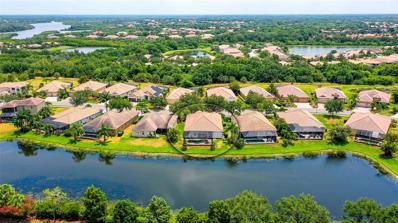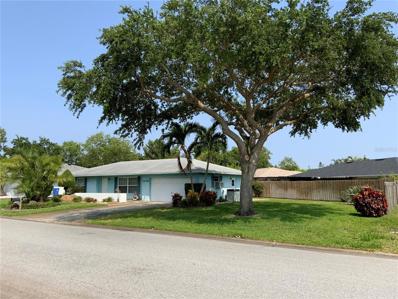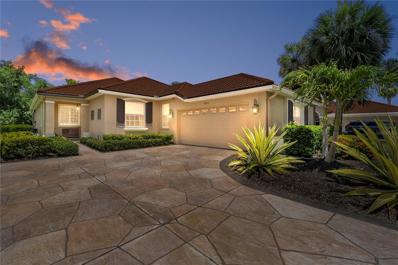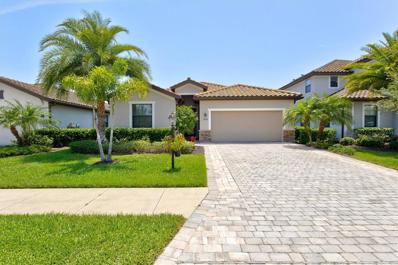Bradenton FL Homes for Sale
- Type:
- Single Family
- Sq.Ft.:
- 1,608
- Status:
- Active
- Beds:
- 3
- Lot size:
- 0.29 Acres
- Year built:
- 1984
- Baths:
- 2.00
- MLS#:
- A4611119
- Subdivision:
- Bay Way Park Rev
ADDITIONAL INFORMATION
NEW PRICE!!!! Welcome to your dream home, just minutes away from the stunning beaches of Anna Maria Island. This beautifully updated 3-bedroom, 2-bathroom home offers the perfect blend of comfort and convenience. The totally updated kitchen features stainless steel appliances, wood cabinetry and quartz countertops. Perfect for both everyday meals and entertaining. With a generous layout, the home includes a dedicated desk area in the dining room, ideal for working from home or managing household tasks. The primary bedroom boasts a walk-in closet and totally updated ensuite bathroom. There are two guest bedrooms and a beautifully updated full guest bathroom. Water Heater and HVAC were replaced in 2021. Step outside to a screened lanai adorned with decorative pavers, providing a serene space for relaxation and outdoor dining. A 2-car garage with an epoxy floor offers ample storage and parking. Situated on just under 1/3 acre, this property provides plenty of space for outdoor activities and gardening. Enjoy the freedom of no homeowners association, giving you more control over your property. Don't miss this opportunity to own a slice of paradise close to the beach, shopping and dining.
- Type:
- Single Family
- Sq.Ft.:
- 2,644
- Status:
- Active
- Beds:
- 3
- Lot size:
- 0.41 Acres
- Year built:
- 1922
- Baths:
- 2.00
- MLS#:
- A4611836
- Subdivision:
- Greenwood Heights
ADDITIONAL INFORMATION
NEW PRICE! Welcome to 1810 28th Street West in West Bradenton, where historic charm meets modern comfort. This beautifully upgraded single-family home, complete with a charming guest house, sits on a high, oversized lot that weathered recent storms exceptionally well. The main house offers 2,105 sq ft of living space, while the guest house adds another 539 sq ft. The property also includes a new 24x22 garage and an extended concrete driveway. Built over a century ago, this home carries a rich history from when it was surrounded by farms and natural springs. Lovingly maintained and remodeled by its current owners for over 30 years, the main house features 3 bedrooms, 2 bathrooms, and a bright den perfect for a home office. The spacious primary suite is downstairs. The kitchen boasts solid wood cabinetry, a reverse osmosis water filter, and an eat-in breakfast nook. Upstairs, you'll find two bedrooms with abundant natural light and character-rich pecky cypress walls and ceiling. Enjoy Florida's beauty from the spacious front and back screened porches, or relax in the backyard garden, which includes avocado, star fruit, mulberry, and loquat trees. The detached guest house is a versatile 1 bedroom, 1 bath space ideal for extended family, a home office, or rental income. Recent updates include a 2018 metal roof, 2019 A/C replacement, and hardwood floors with 9-foot ceilings. The home is protected by drywood and subterranean termite contracts, and the seller offers a one-year home warranty. Priced below recent appraisal, this property is a unique find in Bradenton. The floorplan and virtual tour can be viewed here: https://my.matterport.com/show/?m=MWgcz1QHmiM&mls=1
- Type:
- Condo
- Sq.Ft.:
- 1,050
- Status:
- Active
- Beds:
- 2
- Lot size:
- 0.1 Acres
- Year built:
- 1981
- Baths:
- 2.00
- MLS#:
- T3528991
- Subdivision:
- Desoto Square Villas
ADDITIONAL INFORMATION
HIGH AND DRY, SELLER MOTIVATED GATED COMMUNITY with a fully UPDATED condo, 2 bed, 2 bath with water view, NEWLY UPDATED: roof, A/C, hot water heater, interior paint, exterior paint, kitchen cabinets, countertops (GRANITE), appliances, bathrooms, vanities, sliding glass shower doors, tile, laminate and wood throughout. Newly coated asphalt parking, assigned car port#207, laundry one door away, elevator just around the corner, PETS OK WITH PET LETTER, Community POOL, TENNIS, CLUBHOUSE, walking trails with water features and fountains, fishing pier, gazebo with grills and picnic tables. Very peaceful! 9 miles to Anna Marie Island, close to restaurants, shopping, down town Sarasota and SRQ. Minutes to downtown Bradenton and Pier 21 and marina.
- Type:
- Condo
- Sq.Ft.:
- 1,664
- Status:
- Active
- Beds:
- 3
- Lot size:
- 2.03 Acres
- Year built:
- 2017
- Baths:
- 3.00
- MLS#:
- A4611531
- Subdivision:
- Marina Walk On One Particular Harbour
ADDITIONAL INFORMATION
This beautiful unit is special. Located in an outside building, as the outside corner unit, the views down the length of the lagoon are gorgeous and the sense of privacy is unparalleled compared to many of the others. Wake up to the sunrise sparkling over the water and the relax to the sound of the breeze in the palm trees, while having coffee on the expansive lanai. With 3 bedrooms and 3 bathrooms that have been tastefully decorated, this unit is being offered turnkey. From the moment you walk in, the shimmering water through the wall of glass sliders pulls you in. The open floorplan and high ceilings create a sense of space that lives larger than the sqarefootage. The elegant yet comfortable decor offers everyone room to relax and visit, or watch the big game. The porch is the spot though, that you will have a hard time leaving. The views from this one are best appreciated in person, yet the amazingness doesn't stop there! One Particular Harbour and Harbour Isle is an award winning, gated community that was designed around luxurious living in a coastal community along the shores of breathtaking Anna Maria Sound. Less than a mile from the sugary sands of the Gulf of Mexico and Anna Maria Island, experience a lifestyle in paradise that is second to none. Residents enjoy an unparalleled, amenity centric lifestyle with an abundance of social opportunities, while also having so many places to relax and enjoy the peace and quiet. With over 2 miles of walking paths around the 38- acre lagoon and throughout the neighborhood, there are covered swings, adirondaks, a hammock park...the paths encouraging exercise, yet offering so many placed to sit and breathe. How perfectly balanced is that?!?! Designed with the island lifestyle in mind, where hakunamatata reigns!! With 4-pools, 2 kayak launches, a state of the art gym, and the private Beach Club with its own beach and Sky Bar, there are so many places to relax with family and friends or after a long day at work or play. Whether looking for a full time residence or a vacation home, this neighborhood is hard to top. The condos allow short term rentals, which helps cover the costs of ownership, making it a total win. This particular unit has been a lovingly maintained second home, that has done just that! Rental data available upon request. The HOA dues cover maintenance on the exterior, insurance on the exterior (wind, flood, rain & hail), the abundance of amenities, landscaping, pest control, cable/internet, and onsite master association management. Homeowners have the ability to use whomever they wish, should they chose to rent it out, or even do it themselves. With very few monthy costs outside of the HOA dues, the proximity to Anna Maria Island and Robinson Preserve, the resort style amenities, not to mention the newer construction rated to the highest of hurricane standards, if you are looking for an easy, maintenance free, lock and go lifestyle, that allows more time to play... then this is the place for you! Reach out for a showing and community tour and start living a life you don't need a vacation from today!!
- Type:
- Single Family
- Sq.Ft.:
- 1,856
- Status:
- Active
- Beds:
- 3
- Lot size:
- 0.16 Acres
- Year built:
- 2001
- Baths:
- 2.00
- MLS#:
- A4611179
- Subdivision:
- Greenfield Plantation
ADDITIONAL INFORMATION
One or more photo(s) has been virtually staged. PRICE IMPROVEMENT! FABULOUS LOCATION both within the neighborhood and the area. This BEAUTIFUL POOL HOME is on a LAGOON with a NATURE PRESERVE directly across the water! It also features a NEW ROOF (April 2024) with a TRANSFERRABLE WARRANTY, NEW AC system (2022), and NEW POOL PUMP (2022). For your protection and peace of mind, this home also features HURRICANE SHUTTERS. The front yard has just been BEAUTIFULLY LANDSCAPED, the POOL CAGE RESCREENED, and the CAGE FRAME PAINTED an updated, easy maintenance BRONZE (Nov 2024). The floor plan allows you to integrate the outdoors seamlessly into your living space. Sliding glass doors open from the living room, family room, primary bedroom, and guest bedroom to the lanai. The SPLIT FLOORPLAN allows both you and your guests to retreat to your private sanctuaries on opposite sides of the home whenever you like. To make this arrangement even more user-friendly, the guest bath is accessible from both the lanai and the interior adjacent to the two guest rooms – the perfect arrangement for keeping your interior free of wet footprints! This home offers you a RARE OPPORTUNITY – only a few homes in this community enjoy BOTH WATER AND PRESERVE VIEWS! Not only is this a great home in a great community; you also benefit from NEXT-DOOR PROXIMITY TO LAKEWOOD RANCH, WITHOUT PAYING THE HIGH FEES. Live in this GOLF-COURSE COMMUNITY with NO MEMBERSHIP REQUIREMENTS, LOW HOA FEE (only $495/year) and NO CDD FEE! Welcome to GREENFIELD PLANTATION. Now you can afford the Florida Lifestyle you deserve while enjoying the beauty and serenity that surrounds you. Conveniently located just two miles east of I-75 providing close access to all the Suncoast has to offer. Check out the attached video fly-over and 3D virtual walk-through tours. Or better yet, come see for yourself! Seller will give a CREDIT of $10,000 for REFURBISHING POOL SURFACE plus a credit of $2,000 for REPLACEMENT of bedroom CARPETS.
- Type:
- Condo
- Sq.Ft.:
- 1,346
- Status:
- Active
- Beds:
- 2
- Lot size:
- 13.36 Acres
- Year built:
- 2000
- Baths:
- 2.00
- MLS#:
- A4610597
- Subdivision:
- Tara Golf And Country Club
ADDITIONAL INFORMATION
**Price Adjustment** Welcome to your dream condo in the FAIRWAY GARDENS II AT TARA! This stunning 2-bedroom, 2-bathroom condo, with DEN offers the epitome of luxury living combined with the tranquility of natural surroundings. Enjoy natures wildlife at its best! Located on the 3rd green with a spectacular golf course and pond view. As you step into this meticulously crafted home, you'll be greeted by vaulted ceilings, updated light fixtures, upgraded vinyl plank flooring throughout with exception of guest bedroom and den, tile in the kitchen and wet areas. Freshly painted, this airy and open floor plan invites you to explore, with windows framing breathtaking views of both the serene pond and the lush greens of the championship $1.5 million newly renovated golf course in 2023. The heart of this home lies in its well-appointed kitchen, where modern elegance meets functionality. Adorned with Corian countertops, stainless steel appliances, and ample light cabinetry, this culinary haven is sure to delight even the most discerning chef. Whether you're preparing a casual meal or hosting a lavish dinner party, this space offers the perfect backdrop for culinary creativity. The two spacious bedrooms and Den, being used as a bedroom, provide comfortable retreats. Wake up to picturesque views of the sun-kissed golf course and enjoy the soothing sounds of nature right from the comfort of your own bed. Outside, the allure of the fairways continues with its expansive, lanai overlooking the 3rd green of the 18-hole championship golf course. Residents can immerse themselves in the beauty of nature while enjoying a myriad of recreational activities. Whether you're teeing off on the championship golf course, exercise facility with state-of-the-art equipment, lap pool with a concession stand, hot tub, Har-Tru tennis courts, clubhouse with fine dining and a grill room, Bocce ball, new pickle ball court facility coming 2024, driving range, putting green, pro shop and a very active social membership, there's always something new to discover in this vibrant community. Centrally located with easy access to I-75, shopping, dining, a short drive to the Sarasota/Bradenton International Airport, Ringling Museum, UTC mall, and some of the most beautiful beaches in all of Florida, including Siesta key Beach, voted #1 many times. Experience the perfect blend of comfort, and natural beauty in this exceptional condo in Fairway Gardens II at Tara. Don't miss your chance to make this extraordinary property your own and start living the resort-style lifestyle you've always dreamed of. Schedule your private showing today and prepare to be captivated by everything this home!
- Type:
- Single Family
- Sq.Ft.:
- 2,537
- Status:
- Active
- Beds:
- 4
- Lot size:
- 0.17 Acres
- Baths:
- 3.00
- MLS#:
- T3528824
- Subdivision:
- Solera At Lakewood Ranch
ADDITIONAL INFORMATION
One or more photo(s) has been virtually staged. MOVE IN READY! ALL CLOSING COSTS PAID, special interest rates and price reductions available until December 31st. Must use preferred lender to receive closing cost contributions and special interest rates. See an on-site sales consultant for more details. This one-story, all concrete block constructed home has a truly open concept plan, featuring a large great room and a well-appointed kitchen with a dining area that flow out to a covered lanai. The Bedroom 1 with Bathroom 1 is located at the back of the home for privacy. Three additional spacious bedrooms, one with its own Bathroom 1 and walk-in closet, share the front part of the home, as well as a spacious laundry room with extra storage closet. This home comes with installed stainless-steel dishwasher, range, and microwave. Pictures, photographs, colors, features, and sizes are for illustration purposes only and will vary from the homes as built. Home and community information including pricing, included features, terms, availability, and amenities are subject to change and prior sale at any time without notice or obligation.
- Type:
- Condo
- Sq.Ft.:
- 874
- Status:
- Active
- Beds:
- 1
- Year built:
- 1972
- Baths:
- 1.00
- MLS#:
- A4611406
- Subdivision:
- Ironwood Third
ADDITIONAL INFORMATION
Welcome to Pinebrook Ironwood Golf Community! This first-floor, TURNKEY furnished, updated one-bedroom, one-bathroom condo features an open floor plan with a dining room/living room area and beautiful tile floors throughout. The spacious, updated kitchen boasts granite countertops, modern cabinets, and a convenient pantry. The spacious master bedroom also has tile floors. The hall bathroom is updated with a vanity and granite countertop, a linen closet, and a water closet with a bathtub/shower. Completely updated Unit! Small Pets up to 30 pounds are welcome! From your screened-in lanai, you can enjoy views of lush landscaping, palm trees, ponds, and wildlife. It's a perfect spot to watch sunsets and overlook the Pinebrook Ironwood Golf Course from the privacy of your own home (golf membership not required). Your parking space is conveniently located in front of the condo. There is also an Extra Storage closet, Elevators, and a Sky Room for your enjoyment. Pinebrook Ironwood is home to a public golf course. Golf membership is optional, and you pay as you play. The community offers numerous amenities, including a heated pool, exercise room, clubhouse, tennis courts, shuffleboard, and a billiard room. There is also a poolside grilling area for your enjoyment. Covientely located close to our beautiful beaches, grocery stores, banks, restaurants and shopping. Move in ready!
- Type:
- Condo
- Sq.Ft.:
- 1,200
- Status:
- Active
- Beds:
- 3
- Year built:
- 2007
- Baths:
- 3.00
- MLS#:
- O6208039
- Subdivision:
- The Twnhms At Lighthouse Cove V
ADDITIONAL INFORMATION
Step into serene lakeside living with this enchanting 3-bedroom, 2.5-bathroom townhome nestled in the coveted Lighthouse Cove within Heritage Harbour. A cornerstone of tranquility, this community encircles the majestic 70-acre Beacon Lake, promising postcard-perfect water vistas and meandering trails right at your doorstep. From the moment you enter this corner unit, you're greeted by an abundance of natural light that cascades across an open-plan living and dining area, elegantly laid with premium wood laminate flooring that whispers underfoot. The heart of this home, the kitchen, is a culinary dream boasting sleek granite countertops paired with warm honey maple cabinetry that exudes a timeless charm. Ease and convenience are yours with a modern front-load stacked laundry suite situated just off the kitchen on the main level, complemented by a well-appointed guest powder room. Ascend to the private quarters where plush carpeting paves the way to repose. The expansive master bedroom, with its en-suite sanctuary, is a retreat designed for relaxation, while two additional bedrooms and a full bath offer comfortable accommodations for family or guests. Parking is a breeze with designated spots right in front of the building, supplemented by plentiful space for visiting guests. Community living is enhanced with a picturesque pool within a stone's throw, offering a refreshing escape on sunny Florida days. Lighthouse Cove’s charm extends beyond its doors, lying adjacent to Central Park with a bounty of outdoor activities—neighborhood playgrounds, verdant walking trails, sports fields, and shaded picnic spots invite daily adventure. The convenience factor is amplified with its proximity to I-75, essential shopping, the bustling Lakewood Ranch, a selection of dining delights, top-tier 'A' rated schools, and of course, the area's acclaimed sandy beaches. Seize the opportunity to call this corner of paradise 'home', where leisure and lifestyle blend seamlessly, encapsulated in a setting that's as peaceful as it is prime. Discover your lakeside haven at Lighthouse Cove—your gateway to a life well-lived.
- Type:
- Condo
- Sq.Ft.:
- 1,121
- Status:
- Active
- Beds:
- 2
- Year built:
- 2018
- Baths:
- 2.00
- MLS#:
- O6207814
- Subdivision:
- Terrace Ii At Lakewood National Ph 2
ADDITIONAL INFORMATION
Escape to this beautiful meticulously maintained condo with majestic views of a large pond, golf course, and wildlife. This tastefully decorated second-floor condominium is just steps from the elevator and satellite pool. 2 bedrooms, 2 bathrooms with a large open great room, beautiful kitchen cabinetry, granite countertops, and elegant tile flooring. Lakewood National is a golfer's paradise with 36 holes of championship golf courses and a recently built state-of-the-art clubhouse, restaurants, and amenities. You will love the resort-style pool with a waterfall, tiki bar, spa, and fitness center and so much more. All in the Guard and Gated Community of Lakewood National Golf Club. Fantastic location conveniently located near UCT Mall I-75 and minutes from beaches and entertainment.
- Type:
- Condo
- Sq.Ft.:
- 1,312
- Status:
- Active
- Beds:
- 2
- Year built:
- 1987
- Baths:
- 2.00
- MLS#:
- A4611888
- Subdivision:
- Country Village Sec 9
ADDITIONAL INFORMATION
NEW PRICE! Meticulous and ready to move in! Country Village is an over 55 community with beautiful club house that offers many and varied activities to fit everyone's needs and where many events are hosted. Large heated pool and hot tub, plenty of outdoor sitting for entertaining and making new friends.This open plan is bright and happy. Laminate flooring throughout except forbath rooms which have tile. Master bedrooms has slider that opens to 20x7 lanai; living room and dining room also have sliding doors that open to lanai; master bath has walk-in shower, and spacious walk-in closet.Heating and air conditioning unit replaced in 2017; hot water tank replaced December 2023. Turnkey furnished.Country Village is conveniently located to shopping, restaurants and medical facilities. AND...for the explorers and adventure seekers, Robinson Preserve is just minutes away for walking, canoeing, kayaking and spotting some of Florida's wildlife. Botanical Gardens, and DeSoto National Memorial Park (on the Manatee River) just minutes away. So much more! Then there is our well known and famous Anna Maria Island where you can enjoy shopping, walking in the surf, sugar sand beaches, casual and fine dining and breathtaking sunsets!
- Type:
- Other
- Sq.Ft.:
- 224
- Status:
- Active
- Beds:
- 1
- Lot size:
- 0.03 Acres
- Year built:
- 1953
- Baths:
- 1.00
- MLS#:
- A4611404
- Subdivision:
- Paradise Bay Estates Co-op
ADDITIONAL INFORMATION
Thinking of downsizing or simplifying your lifestyle? Everything you need in an affordable, yet comfortable home in Paradise Bay Estates. Turnkey furnished and move-in ready. The Paradise Bay co-op is an active 55+ community offering a huge pool & hot tub, shuffleboard, workout room, bocce ball court, wood working shop & clubhouse with library. There is always activities such as dances, pot lucks, book clubs, etc. There is a community boat ramp, boat dock rentals (waiting list). The waterfront gives direct access to the Gulf of Mexico. This charming 1BR/1BA home has an eat-in dinette area with lots of natural light. Propane kitchen range and water heater. All this in less that a mile from the beaches of Anna Maria Island. Hurricane damage.
- Type:
- Other
- Sq.Ft.:
- 1,818
- Status:
- Active
- Beds:
- 3
- Year built:
- 1976
- Baths:
- 3.00
- MLS#:
- A4611003
- Subdivision:
- Wildewood Springs
ADDITIONAL INFORMATION
One or more photo(s) has been virtually staged. **THIS PROPERTY QUALIFIES FOR A 1.5% LENDER INCENTIVE IF USING PREFERRED LENDER. INQUIRE FOR MORE DETAILS.** Hidden in this lushly landscaped 88-acre Audubon bird and wildlife sanctuary, Wildewood Springs is a rare opportunity to own a 3 bedroom, 2.5 bath ground floor corner unit that lives like a single-family home! Overlooking a park-like setting, this condo boasts over 1,800 sq ft of living space plus an enclosed lanai to enjoy year-round. A private front courtyard welcomes you into the home, and a rear courtyard with a water view offers a private place to relax and enjoy bird watching. With a split bedroom plan, owners can enjoy privacy in the large primary bedroom which features sliding doors to the enclosed lanai, a walk-in closet, and an en-suite bathroom. The second bedroom also features an en-suite bathroom, and a walk-in closet, and is large enough to accommodate a king-size bed. Additional features include an in-unit washer and dryer for convenience, new HVAC (Nov. 2022), a new front door, new windows in the living room and hallway, and a new sliding door from the kitchen to the patio. Enjoy every day in this active community with options of swimming in one of the many community pools, relaxing in a hot tub, playing a game of tennis, or walking/biking through the park-like grounds. With close proximity to an abundance of shopping and dining, and a short ride to gorgeous area beaches, Anna Maria Island, Downtown Bradenton & Downtown Sarasota, this property is a must-see!
- Type:
- Other
- Sq.Ft.:
- 1,452
- Status:
- Active
- Beds:
- 3
- Lot size:
- 0.1 Acres
- Year built:
- 2022
- Baths:
- 2.00
- MLS#:
- A4611409
- Subdivision:
- Sweetwater Villas At Lakewood Ranch
ADDITIONAL INFORMATION
LOTS OF UPGRADES!. Offering $7,500 for buyer's pre-paids and closing costs. Upgrades include 14ft Tray Ceilings, 8ft Doorways, Built in Closet System, Covered Extended Lanai, Farmhouse Sink, & Walk-In Glass Showers. Access to both Villas and Single Family Home's Amenity Centers. The features for the amenity centers include pool, gym, sports courts, and recreational lounges. include Welcome to serene lakeside living at its finest in the highly sought-after gated Sweetwater Villa subdivision by M/I Homes, nestled in the heart of Lakewood Ranch. Presenting an exquisite 3 bedroom, 2 bath villa with taller ceilings and doors than other villas in the neighborhood, it promises a lifestyle of luxury and comfort with breathtaking lake views and an array of top-notch features. As you step into this pristine abode, you are greeted by high ceilings that create an open and airy atmosphere, amplifying the natural light that streams through the expansive windows adorned with stylish window coverings included for your convenience. The heart of the home is graced by a modern gas kitchen with stainless steel appliances, which opens up to a spacious living area, perfect for entertaining or tranquil relaxation. The owners suite is a haven of peace with its own private view of the lake, ensuring a serene start and end to your day. Built-in closets in the owners and front bedroom provide ample storage and organization, seamlessly blending functionality with elegance.
- Type:
- Condo
- Sq.Ft.:
- 918
- Status:
- Active
- Beds:
- 2
- Year built:
- 1973
- Baths:
- 2.00
- MLS#:
- A4610092
- Subdivision:
- Palma Sola Harbour Sec 4
ADDITIONAL INFORMATION
This home is an incredible waterfront retreat in a gated community near Anna Maria Island, offering a perfect blend of coastal living and resort-style amenities. The canal access to the Gulf of Mexico is a major highlight, providing convenient boating and water sports opportunities just minutes away from Anna Maria Island's stunning beaches. Imagine stepping out of your condo and onto your boat for a day of fishing or exploring the beautiful Gulf waters. The gated community adds an element of exclusivity, creating a peaceful and private living environment. The presence of tennis courts allows for recreational activities and fitness, while the availability of two pools offers options for relaxation and swimming against a backdrop of bay views. Bay view lookouts within the community provide breathtaking vistas of the water and surrounding landscape, offering peaceful spots to unwind and appreciate nature. Walking paths throughout the community invite residents to enjoy leisurely strolls amidst beautifully landscaped grounds, enhancing the overall sense of tranquility and serenity. The inclusion of a mini-golf course adds a touch of fun and entertainment, perfect for family gatherings or casual outings with neighbors. This variety of amenities creates a vibrant and engaging community atmosphere, where residents can enjoy an active lifestyle and social interactions right within their own neighborhood. Living in such a condo not only provides a comfortable and luxurious living space but also offers a lifestyle filled with outdoor adventures and relaxation. It's an ideal setting for those seeking a coastal paradise with all the conveniences and amenities of a resort-style community.
$239,000
13 Oak Street Bradenton, FL 34208
- Type:
- Single Family
- Sq.Ft.:
- 600
- Status:
- Active
- Beds:
- 1
- Lot size:
- 0.04 Acres
- Year built:
- 1925
- Baths:
- 1.00
- MLS#:
- O6206546
- Subdivision:
- Braden Castle Park
ADDITIONAL INFORMATION
Discover the perfect blend of History and Modern comfort in this beautifully renovated " STONE COTTAGE" home, located in Braden Castle, a boating community. This "Stone" gem has undergone a complete transformation in the last year and is available fully furnished. You will enjoy tranquil Lagoon views right from your living area, creating a serene backdrop for relaxation. The historic stone exterior sets the stage for elegance, while the interior boasts high ceilings and shiplap walls. Located just minutes from SRQ Airport and a short drive to the Gulf Beaches, makes your travel plans a breeze! This waterfront 55+ community offers amazing amenities including a full Marina with 2 boat docks, a boat ramp, Clubhouse, a library, shuffleboard, and a complete list of fun party events...all for a low fee of just $400 a year!!! "Wet Slips" are "ONLY" an additional $300 a year!!! So bring your 24ft Boat and cruise down the Manatee River out to the Gulf of Mexico and enjoy the "Good Life" from day 1.
$970,000
17025 Polo Trail Bradenton, FL 34211
- Type:
- Single Family
- Sq.Ft.:
- 2,353
- Status:
- Active
- Beds:
- 4
- Lot size:
- 0.24 Acres
- Year built:
- 2017
- Baths:
- 3.00
- MLS#:
- A4610875
- Subdivision:
- Polo Run Ph I-a & I-b
ADDITIONAL INFORMATION
Beautiful luxury home in POLO RUN, Lakewood Ranch's first solar community.Turnkey furnished spacious 3BR plus den, 2 ½ BA house with open floor plan and beautiful swimming pool area facing big lake and preserve. Freshly painted home with new luxury vinyl flooring in all bedrooms and brand new furniture. The contemporary kitchen arrangement has granite countertops, 42" light cabinets, gas stove and stainless steel appliances. Other features include heated swimming pool with spa, electric fireplace, crown molding, tankless gas hot water heater, The stylish front elevation and brick paved driveway adds astonishing curb appeal with 3 car garage. This gated community features a resort style pool, tennis & pickle ball courts, Bocce, fitness center, basketball and more, everything in short walking distance. Close to the shopping center, restaurants, UTC mall etc.
- Type:
- Single Family
- Sq.Ft.:
- 1,853
- Status:
- Active
- Beds:
- 3
- Lot size:
- 0.18 Acres
- Year built:
- 2002
- Baths:
- 2.00
- MLS#:
- A4611174
- Subdivision:
- Tara Ph Iii Subphase H
ADDITIONAL INFORMATION
One or more photo(s) has been virtually staged. JUST UPDATED and ready to MOVE IN! SELLER GIVING BUYER ****$10,000 CREDIT AT CLOSING FOR ALL NEW APPLIANCES! ENJOY SPECTACULAR VIEWS of both the golf course and the lake from oversized outdoor space! Lots of RECENT UPDATES INCLUDE: * ENTIRE INSIDE PAINTED *KITCHEN CABINETS PAINTED AND NEW HARDWARE! NEW BACKSPASH IN KITCHEN! NEW GORGEOUS GRANITE COUNTERTOPS AND NEW SINK! *LANSCAPING REFRESHED! The OPEN FLOOR PLAN with vaulted ceilings, creating a spacious and airy feel and LOTS OF NATUAL LIGHT! The HUGE PRIMARY BEDROOM provides a luxurious retreat. Tara Preserve boasts LOW HOA fees and amenities for everyone! Tennis courts, pickleball, a heated community pool and spa, and a clubhouse with many neighborhood activities. INTERNET AND CABLE ARE INCLUDED in HOA FEE! This friendly neighborhood is conveniently located close to I-75, shopping, downtown Sarasota, and world-famous beaches just 30 minutes away. CDD included in property taxes.
- Type:
- Condo
- Sq.Ft.:
- 1,001
- Status:
- Active
- Beds:
- 2
- Year built:
- 1985
- Baths:
- 2.00
- MLS#:
- A4610948
- Subdivision:
- Woodpark At Desoto Square Ph Iv
ADDITIONAL INFORMATION
Offered beautifully semi-furnished. Just two miles from Bradenton's Riverwalk and the new Gulf Island’s Ferry!! Bradenton’s new water taxi that takes you from downtown Bradenton to Anna Maria Island where you can enjoy a day of family activities, numerous restaurants or relax on one of the many stunning beaches that Anna Maria Island provides. Welcome home to a haven where every detail has been thoughtfully crafted to enhance your comfort and enjoyment. Impeccably remodeled 2-bedroom, 2-bathroom condo boasts a perfect blend of comfort, security, and style. Nestled within a fully gated community, peace of mind is yours to cherish. Step inside and be greeted by the timeless elegance of granite countertops, adorning both the kitchen and bathrooms. Under-cabinet lighting illuminates the culinary space, while overhead lights and ceiling fans in each bedroom ensure optimal comfort year-round. The kitchen's tray ceiling boasts decorative lighting, adding a touch of sophistication to every mealtime experience. Your feet will delight in the embrace of new flooring that stretches throughout, creating a seamless flow from room to room. Park with ease in your assigned spot conveniently located right in front of the unit, making errands a breeze. And when it's time to unwind, step out onto the south-facing lanai, where abundant sunshine and warmth await, providing the perfect retreat during the cooler winter months. For added convenience, a secure storage area awaits at the end of the hall, offering ample space for your belongings. And when the urge to socialize strikes, head to the heated pool, where you can swim your worries away in the winter, cool off during the summer months or join the numerous year-round social activities. This is more than just a condo, it's a lifestyle tailored to the discerning tastes of those seeking the ultimate in 55+ community living. A community your entire family can enjoy.
$810,000
7418 16th Ave NW Bradenton, FL 34209
- Type:
- Single Family
- Sq.Ft.:
- 3,138
- Status:
- Active
- Beds:
- 3
- Year built:
- 1978
- Baths:
- 4.00
- MLS#:
- A11582452
- Subdivision:
- Pinehurst
ADDITIONAL INFORMATION
Welcome to a place where the sun always shines! Let me introduce you to an incredible 3 bedroom, 3 bathroom and 1/2 a bathroom, home that checks all the boxes. Imagine having a 3,022 square foot caged pool/spa for those refreshing dips, perfect for hosting weekend parties. And let's not forget the oversized kitchen, stainless steel appliances, The family room is a cozy, tile flooring, and enough space to accommodate your BIG, big screen TV! And the best part? There are no deed restrictions, making this an ideal option for an AIRBNB / VRBO investment. Picture yourself enjoying quiet strolls with your loved ones, Are you ready to embark on a new adventure in this sun-soaked paradise? Let me know how I can assist you further in making this dream home yours!
- Type:
- Single Family
- Sq.Ft.:
- 2,695
- Status:
- Active
- Beds:
- 4
- Lot size:
- 0.19 Acres
- Year built:
- 2008
- Baths:
- 3.00
- MLS#:
- A4611292
- Subdivision:
- Heritage Harbour Subphase F Units 1, 2&3
ADDITIONAL INFORMATION
Tucked away on a small cul-de-sac, this home sits on a beautiful lot that offers plenty of rear privacy and lovely southwestern views of the lake. The best part? It comes with full golf and country club membership. The house features four roomy bedrooms, plus a versatile den/office, three full bathrooms, a three-car garage, and a heated pool/spa. Walk in, and you’ll immediately notice how spacious it feels. To your right is the den. Straight ahead, the living area has a pool table that’s included with the house. Right next to it is the formal dining area, making it easy to entertain. The family room, which feels more like a great room, is big and opens up to the kitchen. The master bedroom has sliding doors that lead to the pool area and an en-suite bathroom with dual vanities, a walk-in shower, a bathtub, and a private WC, as well as a huge walk-in closet. The pool area features a paver deck, and both the pool and spa can be heated with a heat pump, so you can enjoy them year-round. The view from the back is amazing, with a lake that attracts lots of wildlife. Living in River Strand Golf & Country Club is like being on a permanent vacation. You get access to a recently renovated 27-hole Arthur Hills designed golf course, 9 Har-Tru tennis courts, 8 pickleball courts, a gym, a restaurant, community pools with a tiki bar, and so much more. Plus, you’re close to I-75, making it easy to reach great shopping and dining at the University Town Center (UTC) and a quick drive down SR-64 to the beautiful beaches of Anna Maria Island.
$675,000
13009 Bliss Loop Bradenton, FL 34211
- Type:
- Single Family
- Sq.Ft.:
- 2,671
- Status:
- Active
- Beds:
- 4
- Lot size:
- 0.22 Acres
- Year built:
- 2018
- Baths:
- 4.00
- MLS#:
- A4609627
- Subdivision:
- Serenity Creek Rep Of Tr N
ADDITIONAL INFORMATION
Major Price Improvement! Discover your Dream home nestled within this quaint and family-friendly gated community along the northern borders of Lakewood Ranch. Serenity Creek offers low HOA fees and no CDD! As you step into this beautiful home, you will be greeted by high ceilings and an abundance of windows providing lots of natural light cascading through the spacious open floor plan. This ever-popular Brookside model residence built by Meritage Homes boasts 4 bedrooms- two with en suite bathrooms; an additional full bathroom and a half bath; gourmet kitchen with quartz countertops, large island, walk-in pantry and new luxury vinyl plank flooring throughout the home with the exception of Primary bathroom that has porcelain tile flooring. Hours of outdoor enjoyment will be had with the large, screened lanai with 6 foot privacy fence and a custom heated salt-water pool and spa that was installed 6 months ago! Additional upgrades by the sellers include: New sod in front and back yard; Closet organizer in primary bedroom closet; New dishwasher and New washing machine. This community features plenty of green space with walking trails, playground and dog park for your family pets. Location is prime. Easy accessibility to all conveniences and short driving distance to Main Street Lakewood Ranch and Waterside Place, Sarasota/Bradenton airport and of course our world class beaches! Bob Gardner Park is walking distance(.4 miles) This home is move-in ready and waiting for its new family!
- Type:
- Single Family
- Sq.Ft.:
- 1,154
- Status:
- Active
- Beds:
- 2
- Lot size:
- 0.2 Acres
- Year built:
- 1979
- Baths:
- 2.00
- MLS#:
- A4610853
- Subdivision:
- Horizon
ADDITIONAL INFORMATION
One or more photo(s) has been virtually staged. New Price!!! Discover this delightful, upgraded, block constructed home featuring 2 bedrooms, 2 bathrooms, and a 2-car garage in West Bradenton. Enjoy the NEW A/C SYSTEM and NEW FLAT ROOF installed over the screened-in porch in August 2024 and a NEW SHINGLE ROOF in September 2024. The upgraded double-pane windows facilitate effortless upkeep. The home boasts a generous living room, a distinct dining area, and a screened-in patio that offers peaceful views of the backyard's fruit trees, blooming plants, shrubs, and a wooden fence ensuring privacy. Benefit from eco-friendly water savings thanks to the irrigation system running off of a well that is equipped with a new pump to reduce water bills. For added comfort, ceiling fans are installed in both bedrooms and the porch, along with a window air-conditioner in the spacious garage. Additional features include garden curbing, well-established landscaping, and noise-dampening insulated interior walls. No HOA or CDD fees and no rental restrictions. Ideally located near G T Bray Park, Blake Hospital, and the stunning beaches of Anna Maria Island. Conveniently close to the bus stop, various eateries, markets, and shopping centers. With public water and sewer services, this home is ready for you to book a private showing and find your peaceful sanctuary. Make an appointment to see it soon!
- Type:
- Single Family
- Sq.Ft.:
- 1,481
- Status:
- Active
- Beds:
- 3
- Lot size:
- 0.21 Acres
- Year built:
- 2000
- Baths:
- 2.00
- MLS#:
- A4606560
- Subdivision:
- Waterlefe Golf & River Club
ADDITIONAL INFORMATION
More than a house ..The Ultimate Florida Lifestyle awaits you in this beautiful, pool home nestled on a quiet cul-de-sac in sought after Waterlefe Golf and River Club. Imagine coming home after a long day of work or play to your own private oasis with this large, saltwater pool surrounded by mature Florida Landscape. As a resident of the ONLY GOLF and RIVER Club in the area you have access to a multitude of activities including Golf, Fishing, Boating, Swimming, Kayaking and so much more. Stay in touch with neighbors while taking advantage of the many social activities. Enjoy dinner at the recently renovated River Club. Share a drink at the Tiki Bar or simply soak up the sun around the pool. Never a dull day in Waterlefe. Walk through this neighborhood with its lush landscape and you will know why residents never want to leave. Pride of ownership is evident from the moment you walk toward this court -like entrance with manicured lawn and gardens. This home checks off all the boxes of the most savvy potential buyer with its 3 bedrooms, one easily a Flex Room with French Doors, 2 baths, spacious kitchen with new quartz countertops & appliances, blinds, smart shades, heated salt-water pool, built-ins, side-load garage, and so much more. Waterlefe is truly the epitome of the Ultimate Florida Lifestyle with its access to the Manatee River, Golf Course, Club House, Jr. Olympic Size Pool, Driving Range, Fitness Center, Trails, Docks, Pier, Marina and Tiki Bar and activities galore. Make an appointment to see this beautiful home with access to your Florida Dream. * Golf & Marina membership is OPTIONAL. Marina Inquire directly with the Waterlefe Marina Club for availability of boat slips. * CDD is included in Taxes * Lawn Maintenance, Cable and intranet included in HOA Fee.
- Type:
- Single Family
- Sq.Ft.:
- 2,006
- Status:
- Active
- Beds:
- 4
- Lot size:
- 0.16 Acres
- Year built:
- 2017
- Baths:
- 3.00
- MLS#:
- A4609354
- Subdivision:
- Polo Run Ph I-a & I-b
ADDITIONAL INFORMATION
One or more photo(s) has been virtually staged. POOL HOME IN LAKEWOOD RANCH FOR UNDER $600K!? Welcome to your dream home in the highly sought after Polo Run community! This 4-bedroom 3 bathrooms home offers an optimal layout for guests and family members alike. Step inside to discover a beautiful interior adorned with neutral tile and LVP flooring throughout, freshly painted walls, and upgraded light fixtures. The kitchen is equipped with granite countertops, newer stainless-steel appliances, a sizable island, and a walk-in pantry. Relax and unwind in the large owner's suite which includes two large walk-in closets, an en-suite bath with a tub and shower, dual sink vanity, and a soaking tub. The backyard provides the ultimate Florida lifestyle experience with the beautifully brick paved lanai patio and saltwater pool and spa overlooking the pond. Turn the color-changing string lights on for a beautiful evening setting. Additional upgrades include a water softener with reverse osmosis, 2023 exterior paint, gutters, screened in front entry door, and landscaping. The 2-car garage is equipped with overhead storage racks perfect for all your storage needs! Polo Run is a SOLAR POWERED, GATED, and MAINTENANCE FREE community with AMENITIES for all interests! The amenities include a large, modern clubhouse, resort style pool, playground, BBQ area, tennis, pickleball, and basketball courts, a dog park and state of the art fitness center and yoga room! Zoned for the area's TOP-RATED SCHOOLS, and close proximity to all things Lakewood Ranch! You are just minutes from grocery, shopping, dining, downtown Lakewood Ranch, Waterside, and University Town Center Mall. 15 Miles to SRQ Airport and 20 miles to Sarasota's beautiful beaches.

Andrea Conner, License #BK3437731, Xome Inc., License #1043756, [email protected], 844-400-9663, 750 State Highway 121 Bypass, Suite 100, Lewisville, TX 75067

The information being provided is for consumers' personal, non-commercial use and may not be used for any purpose other than to identify prospective properties consumers may be interested in purchasing. Use of search facilities of data on the site, other than a consumer looking to purchase real estate, is prohibited. © 2024 MIAMI Association of REALTORS®, all rights reserved.
Bradenton Real Estate
The median home value in Bradenton, FL is $428,990. This is lower than the county median home value of $460,700. The national median home value is $338,100. The average price of homes sold in Bradenton, FL is $428,990. Approximately 46.42% of Bradenton homes are owned, compared to 32.24% rented, while 21.34% are vacant. Bradenton real estate listings include condos, townhomes, and single family homes for sale. Commercial properties are also available. If you see a property you’re interested in, contact a Bradenton real estate agent to arrange a tour today!
Bradenton, Florida has a population of 54,918. Bradenton is more family-centric than the surrounding county with 22.57% of the households containing married families with children. The county average for households married with children is 21.81%.
The median household income in Bradenton, Florida is $50,084. The median household income for the surrounding county is $64,964 compared to the national median of $69,021. The median age of people living in Bradenton is 45.3 years.
Bradenton Weather
The average high temperature in July is 90.4 degrees, with an average low temperature in January of 51.5 degrees. The average rainfall is approximately 54.2 inches per year, with 0 inches of snow per year.





