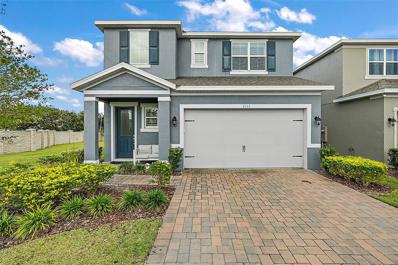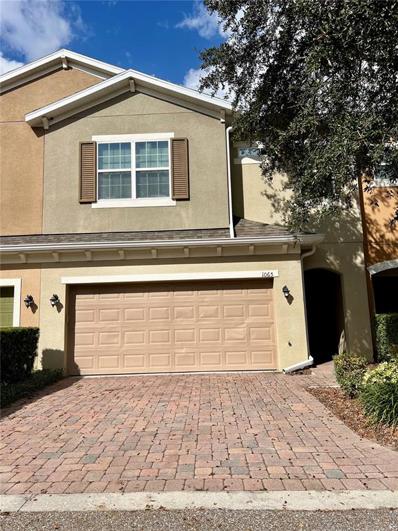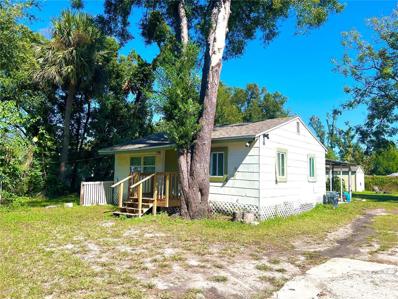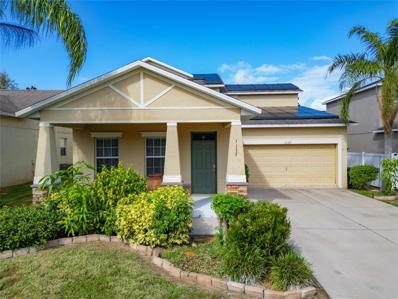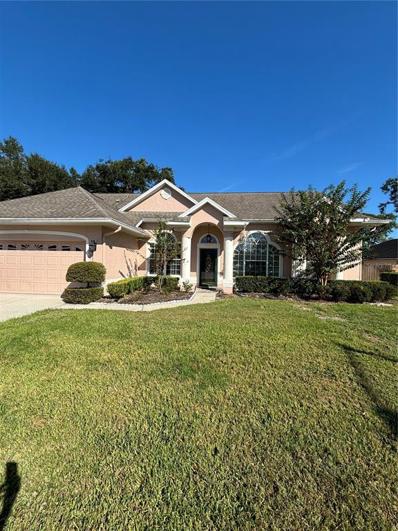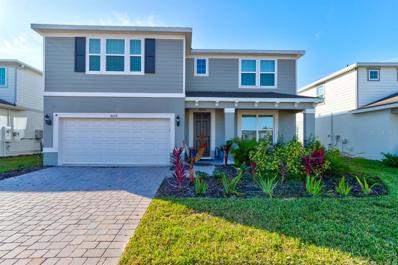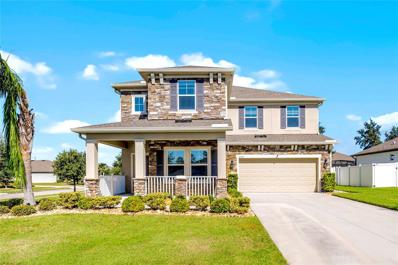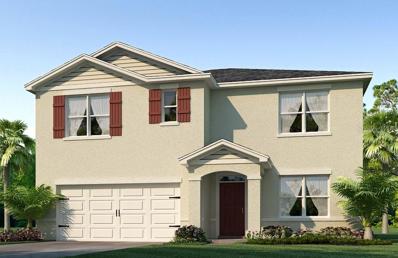Apopka FL Homes for Sale
$479,000
948 Woodcraft Drive Apopka, FL 32712
- Type:
- Single Family
- Sq.Ft.:
- 2,160
- Status:
- Active
- Beds:
- 4
- Lot size:
- 0.25 Acres
- Year built:
- 1996
- Baths:
- 2.00
- MLS#:
- O6243761
- Subdivision:
- Lexington Club Phase Ii
ADDITIONAL INFORMATION
PRICE IMPROVEMENT!! Welcome home to 948 Woodcraft Drive, a .25 acre POOL HOME property nestled in the charming community of Lexington Club at Errol Estates in Apopka. This beautifully maintained 4 Bedroom, 2 Bath block home with SALTWATER POOL and SPA combines luxury and comfort, offering an unbeatable lifestyle with MODERN UPDATES, NEWER ROOF and FRESH INTERIOR PAINT with VAULTED CEILINGS. Step inside to an open and airy floor plan bathed in natural light, perfect for seamless living and entertaining. A FIREPLACE provides a special touch in the separate family room to cozy up on those chilly nights. The UPGRADED KITCHEN boasts stunning granite countertops, modern cabinetry and stainless steel appliances ideal for both everyday meals and gatherings. UPDATED BATHROOMS add another modern touch to this cozy retreat. Outside, enjoy the ultimate Florida lifestyle with a large screened pool and expansive lanai, surrounded by a FENCED YARD on a spacious lot for privacy and outdoor activities. Recent updates include a NEW ROOF (2022), FRESH INTERIOR PAINT in 2024, NEW POOL PUMP AND SALT CELL (2024) and REPLUMB (2022) making this home truly move-in ready with all of the major expenses already taken care of adding to the overall low maintenance of this home. The poolside covered lanai ia a perfect spot to relax and enjoy nature. Looking over the back fence you will be able to enjoy the vast amount of area wildlife and an assortment of birds to include red cardinals, blue jays, hawks, great blue herons, egrets, just to name a few. Located in a quiet and charming neighborhood, this gem also features a two-car garage and a meticulously maintained yard. Clean, immaculate, and brimming with character, this property is a rare find and won’t last long. Close proximity to nearby 429, making commuting to local metros a breeze. This home qualifies for 100% financing with no PMI. Schedule your tour today!
- Type:
- Single Family
- Sq.Ft.:
- 2,516
- Status:
- Active
- Beds:
- 4
- Lot size:
- 0.1 Acres
- Year built:
- 2021
- Baths:
- 4.00
- MLS#:
- G5088980
- Subdivision:
- San Sebastian Reserve
ADDITIONAL INFORMATION
MAKE THIS YOUR NEW HOME FOR THE HOLIDAYS! Welcome to this newly built MULTIGENERATIONAL home at 2111 Emerald Springs Dr. located in the highly sought after GATED COMMUNITY San Sebastien Reserve. This elegant community offers amazing amenities INCLUDING LAWN MAINTENANCE giving you peace of mind that your community will uphold the pristine curb appeal and manicured landscaping for years to come. Upon entering this modern designed home you're greeted with a grand 2 story foyer, leading into the immaculate GOURMET KITCHEN featuring upgrades galore. The chef of your home will enjoy the designer GAS RANGE, expansive KITCHEN ISLAND with counter seating, complete with 42 inch SOFT CLOSE CABINETS + SOFT CLOSE DRAWERS, large WALK-IN PANTRY, GRANITE COUNTERTOPS and STAINLESS STEEL APPLIANCES. The heart of the home is open to the Dining Room and flows seamlessly into the expansive Living Room with TREY CEILING. The current owner spared no expense adding additional windows throughout the first floor, large TRIPLE SLIDING GLASS DOORS leading out to the covered porch, which offers a GAS HOOKUP for grilling. **PLANTATION SHUTTERS ON ALL WINDOWS THROUGHOUT HOME** Don't forget, this home features 2 OWNERS SUITES, 1 downstairs and 1 upstairs. The DOWNSTAIRS PRIMARY BEDROOM has tons of natural light plus trey ceiling and is beautifully complemented with the ensuite bathroom featuring a large glass enclosed walk-in tiled shower with seated bench, DUAL VANITIES with GRANITE COUNTERTOPS, separate private toilet, and generously sized WALK-IN CLOSET. Downstairs also features a POWDER ROOM which is great for guests, and a drop off station upon entering the home through the garage. Laundry room comes with washer and dryer on elevated pedestals PLUS a built in UTILITY SINK. Head upstairs to your SECOND PRIMARY BEDROOM with ENSUITE BATHROOM featuring designer tiled WALK-IN SHOWER. The second floor LOFT is well designed and spacious as a flex space which could be a second Living and Dining room area providing that multigenerational flow, or use it as a media room or cozy retreat. Additionally, 2 more upstairs bedrooms are generously sized offering a Jack and Jill ensuite bathroom complete with a tub and shower combo with private toilet and DUAL VANITIES. Additional features of this lovely home include a tankless water heater, PAVER driveway leading up to 2 car garage (20x19) and NO LEFT SIDE or REAR NEIGHBORS so you can enjoy the extra space outdoors or easily walk ACROSS the street for all of your resort style community amenities including a sparkling pool, cabana, playground, dog park, dock with gazebo, and walking trail. This top notch home is conveniently located near major highways for easy access to Central Florida, great local schools, and close to shopping with a prime location near Rock Springs, Wekiva Springs State Park, and Central Florida Equestrian Center. Call TODAY for your private tour. **CHECK THE VIRTUAL TOUR LINK OR COPY/PASTE https://wise-real-estate-photography.aryeo.com/videos/0192fca0-accb-735a-8623-95a9f1bcb543
$500,000
2711 Ambrosia Court Apopka, FL 32703
- Type:
- Single Family
- Sq.Ft.:
- 2,022
- Status:
- Active
- Beds:
- 3
- Lot size:
- 0.5 Acres
- Year built:
- 1984
- Baths:
- 2.00
- MLS#:
- O6254433
- Subdivision:
- Greenacres Estates
ADDITIONAL INFORMATION
Welcome to 2711 Ambrosia Court! Come home and relax in this beautiful 3 bedroom, 2 bathroom split plan pool home!! This solid concrete block home is located on a quiet cul-de-sac in a very proud community with NO HOA!! This split bedroom plan home has nice high ceilings, a warm and inviting great room open to the kitchen with a fireplace and a view of the relaxing pool! There is a covered entertainment area that is second to none, room for all of your guests, add a hot tub, outdoor tv area and more! This great home features beautiful new energy efficient windows, the roof is from 2018, the heating and cooling system is from 2018 as well! The popcorn ceilings have been replaced with professional knockdown texture! The home keeps your utility bills low with a deep well for water, a well for irrigation, the home has a septic system that has been redone, the pool even has a solar heater to extend your swimming time! There is a Generac 24KW backup generator with a 550 gallon propane tank as power backup just in case! The home sits comfortably on a private exact half acre lot, there is a 24 by 24 storage building that could be a gym or converted to whatever you like, there is covered area for 4 to 6 cars plus an oversized 2 car garage attached to the home! Did I mention NO HOA, bring your boat, RV, trailer or whatever? This home is very well located with an easy ride to the Maitland Business Center, Downtown Orlando, Heathrow, Mount Dora, the Advent Health offices, Forest Lake Academy, Airports, Kelly Park, the Wekiva Springs State Park, all of our World Famous Attractions, the Atlantic Beaches and more!! The location, quality and condition are right, call today to see this great home!
- Type:
- Single Family
- Sq.Ft.:
- 3,870
- Status:
- Active
- Beds:
- 5
- Lot size:
- 0.41 Acres
- Year built:
- 2008
- Baths:
- 4.00
- MLS#:
- O6254343
- Subdivision:
- Wekiva Run Ph Ii-a
ADDITIONAL INFORMATION
Nestled in the beautiful community of Wekiva Run, 2823 Ponkan Meadow Drive is a luxurious piece of Heaven you never knew you needed. With 5 bedrooms, 4 bathrooms, a massive second floor bonus space and a fully furnished/equipped Home Theatre, this Home lacks NOTHING!!!! As you enter this Home you are greeted by a spacious open floor plan, leading into a Gourmet Kitchen with an abundance of counter space, great for entertaining! With stainless steel appliances, a double oven, 2 garbage disposals, 2 sinks, an exceptionally large island, and a HUGE walk-in pantry, this kitchen is a chef's dream! This Home showcases abundant recessed lighting, deluxe lighting fixtures, gorgeous home details and large amounts of natural light. With a patio made for entertaining, there is an exceptional amount of space for patio furniture, grills, and anything else your heart desires. As you entertain and enjoy the lavish built-in pool, that features 3 waterfalls, LED lighting and an attached heated spa, you can also take comfort in its safety features including a fully equipped, child-proof, removable pool enclosure. You cant forget the extra, top of the line features that this home includes, specifically the built-in digital audio system with an individual control panel in almost every living space in the Home.
- Type:
- Single Family
- Sq.Ft.:
- 1,690
- Status:
- Active
- Beds:
- 3
- Lot size:
- 0.19 Acres
- Year built:
- 2023
- Baths:
- 2.00
- MLS#:
- O6254432
- Subdivision:
- Oak Pointe South
ADDITIONAL INFORMATION
Flawless 2023 Home, very upgraded, no carpets, full fenced, open floor-plan, 1 story, great location next to 429 Express way, 3 Bedrooms and 2 bathrooms on a good size lot with cover lanai, california closet in primary room, stone lanai, new hardware for kitchen and bathrooms.
- Type:
- Single Family
- Sq.Ft.:
- 1,064
- Status:
- Active
- Beds:
- 3
- Lot size:
- 0.14 Acres
- Year built:
- 1992
- Baths:
- 2.00
- MLS#:
- O6254429
- Subdivision:
- West Apopka Hills
ADDITIONAL INFORMATION
This charming property offers a fantastic opportunity for comfortable living and is perfect for investors or as a primary home. With tenants already in place, you can start generating rental income right away, or enjoy it as your own peaceful retreat. The spacious interior and lovely outdoor space make it ideal for entertaining or relaxing. Conveniently located near local amenities, parks and major highways, this home truly has it all. Don't miss out on this wonderful opportunity—schedule your showing today!
$524,000
1147 Degraw Drive Apopka, FL 32712
- Type:
- Single Family
- Sq.Ft.:
- 2,714
- Status:
- Active
- Beds:
- 4
- Lot size:
- 0.27 Acres
- Year built:
- 2010
- Baths:
- 3.00
- MLS#:
- O6253980
- Subdivision:
- Rock Springs Ridge Ph Vi-b
ADDITIONAL INFORMATION
One or more photo(s) has been virtually staged. Welcome to this beautifully updated home! The interior boasts a fresh coat of neutral color paint, creating a warm and inviting atmosphere. The kitchen is a chef's dream, equipped with all stainless steel appliances and accented by a stylish backsplash. The primary bathroom offers a touch of luxury with double sinks and a separate tub and shower. Recent updates include partial flooring replacement, adding to the modern appeal of this home. Outside, a covered patio in the back yard provides a perfect spot for relaxation. With these features, this property truly feels like home. Don't miss this opportunity!
$325,000
3400 Gray Fox Cove Apopka, FL 32703
- Type:
- Townhouse
- Sq.Ft.:
- 1,663
- Status:
- Active
- Beds:
- 4
- Lot size:
- 0.03 Acres
- Year built:
- 1996
- Baths:
- 3.00
- MLS#:
- O6253779
- Subdivision:
- Village At Foxwood A Condo
ADDITIONAL INFORMATION
Welcome to The Village of Foxwood. This 4-bedroom 2.5 bath comes with tons of upgrades. The 4th room is large and used as an office. Those who work from home will truly enjoy that space and view from the 2nd story. This is one of Seminole Counties hidden gems of a neighborhood. What you will be excited about first is the location. This fantastic townhome is located right across the street from a Publix, New Gym, and several fun restaurants and more. Being centrally located is the big appeal of this location as you can see for yourself. Once you drive into the neighborhood you can instantly appreciate the brand-new Spanish Tile roof that was installed in 2024 bringing a great shine to all the townhomes. As you drive to the back you will be greeted with peace and serenity. Walk up to the front door and you will instantly feel the pride of ownership in this neighborhood. Go inside and right out the gate the first thing you get to see is the extremely high ceilings that make this townhome feel so roomy and large. Being just under 1,700 sq/ft it really does provide plenty of space. The kitchen is situated so that you can get a lot accomplished without feeling like you have done laps around the track. Lovely windows give you a great view of the outside while also making the kitchen feel fresh and bright. This townhome also comes with a single car garage which you can use to park a vehicle or to hide your extra.... stuff! As you come into the family room you just get a smile on your face because of the open feeling and brightness that envelopes you. Large wall with plenty of space for a large TV too. The Primary Bedroom is downstairs and hosts a bathroom get away. Enjoy the beautiful new modern dual sinks and behind that, a soaking tub for relaxing after those tough days. As you make your way upstairs you will find that all the bedrooms are nicely sized and prove to have plenty of space for furniture and entertainment. All the landscaping and exterior maintenance is taken care of by the HOA so you don't have to worry about dealing with all that and can instead enjoy your time in the nice community pool on those hot days. Come on by and book your appt today!
- Type:
- Single Family
- Sq.Ft.:
- 1,889
- Status:
- Active
- Beds:
- 3
- Lot size:
- 0.15 Acres
- Year built:
- 2021
- Baths:
- 2.00
- MLS#:
- S5114782
- Subdivision:
- Oaks/kelly Park Ph 1
ADDITIONAL INFORMATION
This beautiful home is only three years old. To build this exact model with the tray ceilings, crown molding, tall doors, luxury tile throughout the entire house, quartz counter tops, and fenced in back yard will cost you more. This 3-bedroom, 2 full bathroom home is sure to impress. The neutral porcelain tile flooring welcomes you at the front door and continues throughout the entire home. The open concept is perfect for entertaining, with quartz countertops in the kitchen are complemented by a beautiful backsplash, it has a gas cooktop and whirlpool built in oven and microwave. If you want peace and tranquility, you will love it here, with all the stunning panoramic views of the rural landscape that Apopka has to offer. Come see this beauty today! LOW HOA WITH COMMUNITY POOL, DOG PARK & PLAYGROUND MINUTES FROM SR 429 & A NEW PUBLIX FIVE MINUTE DRIVE TO BEAUTIFUL ROCK SPRINGS, ALSO CLOSE TO WEKIVA STATE PARK, APOPKA WILDLIFE NATURE DRIVE & THE APOPKA AMPHITHEATER. ALL REQUEST MUST BE DONE 12 HOURS IN ADVANCE DUE TO THE HOME BEING OCCUPIED.
- Type:
- Townhouse
- Sq.Ft.:
- 2,000
- Status:
- Active
- Beds:
- 3
- Lot size:
- 0.03 Acres
- Year built:
- 2015
- Baths:
- 3.00
- MLS#:
- O6253606
- Subdivision:
- Belmont Reserve
ADDITIONAL INFORMATION
Beautiful 3- bedroom/2.5 bath townhome in the sought after Belmont Reserve Subdivision. A gated community with a community pool and clubhouse with a fitness center. HOA maintains the lawn and Landscaping, in addition to roof maintenance. Upon entering the home, you are greeted with an open concept living room that opens to a modern kitchen and dining room combo. Living room sliding doors lead to a patio, ideal for entertaining. The kitchen has granite countertops and stainless-steel appliances. Upstairs features a spacious primary bedroom with tray ceilings, and a large walk-in closet. The ensuite bathroom features dual vanity sink and a walk-in shower. Two more spacious bedrooms and a guest bath, as well a loft are also upstairs. Don’t miss your chance to make this your home.
- Type:
- Single Family
- Sq.Ft.:
- 888
- Status:
- Active
- Beds:
- 3
- Lot size:
- 0.23 Acres
- Year built:
- 1955
- Baths:
- 1.00
- MLS#:
- O6253601
- Subdivision:
- Marlowes Add
ADDITIONAL INFORMATION
Great Investment opportunity! Welcome to Apopka Florida! There is no HOA, and tenants are already in place.
$365,000
312 N Thompson Road Apopka, FL 32703
- Type:
- Single Family
- Sq.Ft.:
- 1,524
- Status:
- Active
- Beds:
- 3
- Lot size:
- 0.19 Acres
- Year built:
- 1971
- Baths:
- 3.00
- MLS#:
- O6251917
- Subdivision:
- Stewart Hmstd
ADDITIONAL INFORMATION
One or more photo(s) has been virtually staged. Welcome home! Great opportunity with this beautifully renovated 3 bedroom, 2.5 bathroom home in great location, featuring New Laminate Flooring throughout the house, New Roof (2023), Newer Windows (Low-e Glass, Double-Pane), New AC (2024), New Painting, New Kitchen, New Bathrooms, New Water Heater, New Insulation, and so many exquisite details throughout. The kitchen includes a full redo showcasing all new cabinets, hardware, granite countertops, and stainless steel appliances. Master bedroom with en suite bath, built-in closet. Generously sized bedrooms to fit just about any need and lifestyle including family, guests, or home office. Attached carport and cover front and read porch. You'll find a variety of local shopping and dining to choose from. Just a few blocks from all of the restaurants and shops. Minutes from major highways for convenient commutes throughout Central Florida including Universal Studios, Disney, Downtown Orlando, and some of the most popular attractions and entertainment destinations. This is one you do NOT want to miss!
- Type:
- Single Family
- Sq.Ft.:
- 2,696
- Status:
- Active
- Beds:
- 4
- Lot size:
- 0.58 Acres
- Year built:
- 2019
- Baths:
- 3.00
- MLS#:
- O6251195
- Subdivision:
- Lakeshore/wekiva
ADDITIONAL INFORMATION
Discover unparalleled luxury in this masterfully crafted LAKEFRONT property! Nestled on the shores of Lake McCoy, this premium lot spans over half an acre in the desirable gated community of Lakeshore of Wekiva. This thoughtfully designed 4-bedroom, 3-bathroom home with a 3 Car Garage is *Energy Star Certified* and perfectly blends comfort and style, offering breathtaking lakefront views. **Over $200,000 in recent upgrades** Step into the flourishing garden and outdoor area, meticulously designed with an array of exotic and tropical plants, transforming it into your very own tropical paradise. Upon entering this home, you're greeted by an impressive foyer that sets the tone for the welcoming warmth and open-concept design. This split bedroom floor plan enhances privacy and flexibility while adding depth and architectural detail to the space. This home has been outfitted with high-end finishes and refined touches throughout, including tray ceilings and crown molding, wood-like porcelain tile flooring, custom built in cabinetry, an electric fireplace, coffered ceilings and designer lighting fixtures that create a seamless blend of sophistication. The eat-in kitchen is a chef's delight, equipped with 42" solid wood soft close cabinets and drawers, shimmering quartz countertops, a stylish bevelled tile backsplash, Whirlpool stainless steel appliances, a GAS cooktop and range hood, combination wall oven, osmosis water system, a butlers station and walk-in pantry. The cozy kitchen nook offers a wonderful setting for breakfast and lunch. Retreat to the lavish and expansive primary suite, showcasing stunning lake views, equipped with a flat screen TV and soundbar - your own personal sanctuary. The spa-inspired bathroom includes a dual vanity sink with quartz countertops, a roomy shower with double shower heads, linen closet, a transom window for soothing natural light, and a generous walk-in closet. One of the secondary bedrooms also includes its own ensuite and walk-in closet, making it ideal for guests. This property provides direct lake access to SKI-ABLE waters and includes a covered private dock with marine composite decking, ideal for boating and fishing. Designed for entertaining, the outdoor space features a screened-in lanai, wet bar, and a fenced backyard, all surrounded by the beautifully landscaped grounds perfect for celebrations. For added peace of mind and convenience, a premium top-of-the-line generator, large heavy duty home safe, TV's and sound bars are also included. Store your boats, toys, and ATVs in this expansive oversized three-car garage. Ideally situated near shopping, Wekiwa Springs State Park, and major highways SR 441 and 429, this gated community ensures security and privacy for residents. It features a playground and community park for recreation, while the HOA includes high-speed internet and cable for your convenience. Don't miss the opportunity to own this exquisite property, your very own oasis awaits! Schedule your private tour today and experience Florida living at its finest!
$484,000
2182 Bent Oak Drive Apopka, FL 32712
- Type:
- Single Family
- Sq.Ft.:
- 2,278
- Status:
- Active
- Beds:
- 4
- Lot size:
- 0.34 Acres
- Year built:
- 1983
- Baths:
- 2.00
- MLS#:
- O6253924
- Subdivision:
- Bent Oak Ph 01
ADDITIONAL INFORMATION
One or more photo(s) has been virtually staged. Ready to finally settle in and put down roots? Look no further than Bent Oak Dr! This is an enchanting 4BD/2BA HOME that sits on .34 ACRES tucked away in the established Bent Oak community of Apopka! The lovely brick exterior is complemented by lush landscaping, gorgeous mature trees, and the 2-car side facing garage lets the curb appeal shine. Not commonly found these days is a cozy FRONT PORCH, ready to decorate for the holidays and perfect for sipping your morning coffee and embracing the beautiful sounds of nature. Or, take your coffee out to the expansive lanai and enjoy the morning overlooking your PRIVATE POOL! Updates have been made throughout this home and it features is a BRAND NEW ROOF (2024), NEW POOL PUMP (2024), RAIN GUTTERS (2024), a GENERATOR PLUG was added (2024), POOL HEATER (2023), the ELECTRICAL IS UPDATED (2022), the A/C IS (2020) and the home was re-piped in (2014). Delight in hosting family and friends with a dining area perfectly situated in front a large picture window and open to a light and bright living area with a FIREPLACE as the focal point, soaring ceilings and a wall of sliding glass doors that open up to the lanai and pool ideal for indoor/outdoor entertaining. The character of this home continues into the EAT-IN KITCHEN complete with STAINLESS STEEL APPLIANCES, ample cabinet storage and and another set of sliding glass doors with windows above that let the NATURAL LIGHT pour in. A true SPLIT BEDROOM floor plan you will find your generous PRIMARY SUITE, walk-in closet and private en-suite bath on one side of the home while three additional bedrooms and a second full bath are tucked away down a hallway on the other. The massive lanai gives you space for outdoor living and dining all overlooking the SCREENED POOL and large FENCED BACKYARD where the landscaping adds privacy and tranquility in this park-like setting. Bent Oak is just a short drive to several parks; Duncan Park, Wekiva Hill Park, Holderness Park, York Ct Park, Wekiwa Springs State Park, Wekiva Island, Wekiva Golf Club and only minutes from the 441, 436, Altamonte mall, shopping, dining and so much more! Don’t miss your opportunity to live in a great location and own this unique home with room to grow inside and out!
$485,000
1137 Seburn Road Apopka, FL 32703
- Type:
- Single Family
- Sq.Ft.:
- 2,815
- Status:
- Active
- Beds:
- 4
- Lot size:
- 0.16 Acres
- Year built:
- 2014
- Baths:
- 4.00
- MLS#:
- O6253246
- Subdivision:
- Emerson Park A B C D E K L M N
ADDITIONAL INFORMATION
Welcome to Emerson Park. This 4-bedroom, 3.5 bathroom home offers spacious living with eco-friendly touches. Solar panels provide energy savings year-round, keeping utility costs low. The open floor plan flows from a bright, airy living area to an upgraded kitchen with stainless steel appliances. Perfect for entertaining. The main bedroom suite located on the first floor includes an en-suite bathroom and a walk-in closet, while each additional bedroom is located on the second floor and one of the other bedrooms offers a mini suite with its own bathroom attached. With ample space for family or guests; as well as an additional loft area upstairs. The back patio is already equipped with the hook ups to add an outdoor kitchen to create a backyard retreat.
- Type:
- Townhouse
- Sq.Ft.:
- 1,087
- Status:
- Active
- Beds:
- 2
- Lot size:
- 0.24 Acres
- Year built:
- 1975
- Baths:
- 3.00
- MLS#:
- P4932520
- Subdivision:
- Errol Oaks Condo 01
ADDITIONAL INFORMATION
MUST SEE! NEW ROOF! COMMUNITY POOL! Welcome to this charming 2 bedroom, 2.5 bathroom townhouse! Conveniently located just minutes from HWY 441, 451, and 429, with nearby shopping, dining, and entertainment. This home offers a spacious floor plan with ceramic tile and wood flooring on the first floor and wood floors upstairs. The primary suite boasts a private deck, double closets, and extra closet space for all your storage needs. The open kitchen and bonus room on the main floor make this a versatile layout for entertaining or relaxing. All bedrooms are on the second floor. Community amenities include a beautiful, expansive swimming pool and a clubhouse available for reservations. Additional updates include a brand-new roof, newly installed toilets, new appliances, and an AC installed in 2014. Enjoy two fully fenced patios, a covered carport, and ceiling fans throughout. Property qualifies for 0% down payment financing and Seller/Private financing - 0% down payment financing available. Come see all the comfort and convenience waiting for you in this condo, schedule a showing today!
- Type:
- Single Family
- Sq.Ft.:
- 2,112
- Status:
- Active
- Beds:
- 4
- Lot size:
- 0.51 Acres
- Year built:
- 1985
- Baths:
- 3.00
- MLS#:
- O6252932
- Subdivision:
- Rolling Oaks
ADDITIONAL INFORMATION
One or more photo(s) has been virtually staged. Back on Market! Buyers financing fell through.This is it! You have found the ONE! Check out this Fully renovated 4 bedroom 3 bathroom home that sits on a massive lot in the heart of Apopka! The neighbors call this home one of the best kept secrets in the neighborhood. As soon as you enter the front door, you'll be greeted with luxury vinyl planking throughout the home. This open concept is any entertainers dream! With a tastefully done kitchen that features a large island and ample countertop space, take full advantage of all the cabinet space! Off the kitchen you'll find the very spacious private masters suite with a large walk-in closet and fully renovated master bathroom. The master shower features a dual showerhead, spacious and elegant! This home features an additional bedroom with a private bathroom. This home features a very spacious screened in porch as well as very sizeable fenced in backyard! New roof and Air Conditioning. All that is left is for you to unpack your bags! Reach out to the listing agent today to schedule your showing AND learn more about their interest rate buydown program and closing cost assistance!
- Type:
- Single Family
- Sq.Ft.:
- 1,986
- Status:
- Active
- Beds:
- 3
- Lot size:
- 0.23 Acres
- Year built:
- 1994
- Baths:
- 2.00
- MLS#:
- O6252789
- Subdivision:
- Palms Sec 04
ADDITIONAL INFORMATION
Beautiful 3/2 pool home. This home offers a wonderful split plan layout, solar heated pool, and has been beautifully maintained. Planation shutters, high ceilings and open floor plan are just a few of the many features offered. 2nd bathroom offers oversized tub. Primary bath has a walk-in tub for accessibility.
$370,299
1955 Stake Out Way Apopka, FL 32703
- Type:
- Townhouse
- Sq.Ft.:
- 1,755
- Status:
- Active
- Beds:
- 3
- Lot size:
- 0.07 Acres
- Year built:
- 2024
- Baths:
- 3.00
- MLS#:
- TB8315399
- Subdivision:
- Bronsons Ridge 25 Th
ADDITIONAL INFORMATION
Under Construction. Welcome to the light & bright Landcaster! This elegant townhome covers two stories and includes three bedrooms, two and one-half bathrooms with a two-car rear load garage. The front door opens onto the spacious open concept combination living room and dining room. There is also a laundry room with washer and dryer and a fully equipped kitchen that leads to an beautiful patio. The luxurious upstairs master suite has a private bathroom and a roomy walk-in closet. Every home comes with Lennar’s Everything’s Included® promise, which includes new appliances as well as quartz countertops, blinds, and more in the price of your home. There are also home automation features such as keyless door locks and video doorbells in the Connected Home by Lennar®. Trail Townhomes is a new series providing brand-new townhomes at the Bronson’s Ridge masterplan, now selling in Apopka, FL. Residents enjoy a relaxing resort style swimming pool and fully equipped playground. There are great schools, and the community features proximity to major highways including FL-429 and FL-414, providing convenient commutes and travel. Nature lovers will have access to natural springs and wildlife parks, including King's Landing, Wekiwa Springs State Park and more. Bronson’s Ridge has the perfect balance of convenience and nature.
- Type:
- Single Family
- Sq.Ft.:
- 3,477
- Status:
- Active
- Beds:
- 5
- Lot size:
- 0.15 Acres
- Year built:
- 2021
- Baths:
- 4.00
- MLS#:
- O6252419
- Subdivision:
- Oaks/kelly Park Ph 1
ADDITIONAL INFORMATION
Welcome to the Ferncroft farm style built by Toll Brothers in 2022. Just minutes away from the 429 highway. This farm style home is nothing short of beautiful. As you walk into the home you are met with 12ft ceilings and an open floor plan. With upgrades to match the show room house this home is beautiful. As you walk in, you enter a huge open living space matched with a flex room and a kitchen island. With enough counter space and storage for all your cooking needs. Don’t worry about those hot pans because there’s also quartz countertops. It also has a two car garage, a mother in-law living space, plus one more bedroom downstairs, two bedrooms upstairs and the master bedroom upstairs as well as 4 bathrooms you will have more than enough rooms for your family. When you Walk outside there is an extended patio upgraded and lovely yard. Seller is offering $15,000 concession for closing costs.
- Type:
- Single Family
- Sq.Ft.:
- 2,847
- Status:
- Active
- Beds:
- 4
- Lot size:
- 0.15 Acres
- Year built:
- 2024
- Baths:
- 3.00
- MLS#:
- O6252278
- Subdivision:
- Winding Mdws
ADDITIONAL INFORMATION
LOCATION, LOCATION, LOCATION. Welcome home to this beautiful two story 4 bed, 2.5 bath house with a flex room downstairs, a loft upstairs, covered lanai and 2 car garage in the desirable community of Winding Meadows, just right off the Exit 38 on SR 429. This beautiful open floor plan upon entering features a versatile flex room, perfect for a home office, playroom, or cozy reading nook. The heart of the home features an inviting great room and a dining area that flows effortlessly into a well-appointed kitchen, ideal for entertaining and family gatherings. The kitchen features stainless steel appliances, GAS cooking range, granite counter tops, modern hardware, an extended island, pantry and plenty of counter space. The spacious primary bedroom, conveniently located on the main floor, boasts a walk in closet, an en-suite bathroom with dual sinks and a luxurious shower for your relaxation. The main level also includes a stylish half bath and a functional laundry room, making daily routines a breeze. The downstairs boasts elegant luxury vinyl flooring, combining style and durability for a polished look. Step outside to enjoy your covered lanai, perfect for alfresco dining or morning coffee. Upstairs, you’ll find a versatile loft area that serves as a second home office, or media space. Three additional bedrooms provide ample space for family or guests, complemented by a shared full bathroom. The 2 car garage boasts professionally done epoxy floors that add durability and a polished look. The garage at the moment is used as a creative artist's studio, complete with a wall-mounted AC unit for comfort. The Ac unit conveys with the house. Other notable features of the house include: Pocket sliding glass door, heavy glass shower door in the master bedroom,wrought iron banister, low Voltage package, Smart home package, Wireless access point, 5.1 Surround Sound, Security system pre- wire. The low HOA includes 1 gig internet and TV along with the maintenance of the community amenities that include a pool and a playground. The new SR 429 is significantly enhancing connectivity for Apopka. Very close to KELLY PARK, known for its beautiful spring-fed waters and extensive recreational opportunities, offers a fantastic spot for swimming, picnicking, and hiking. This community is literally 5 minutes drive from the Northwest Recreation Complex that has over 180 acres of land including; the Apopka Amphitheater, toddler and youth playgrounds, 0.9 mile walking trails, 3 Basketball Courts, 4 Sand Volleyball Courts, 4 Tennis Courts, 12 Baseball/Softball Fields, and an Outdoor Gym sponsored by Advent Health. Apart from this is the upcoming and developing Wyld Oaks with 200,000 SF of retail, 25,000 SF of grocery, 2 hotel sites, approximately 3 acres of Medical Campus. As Apopka continues to expand and develop, it stands out as a promising destination for families, professionals, and newcomers alike.
- Type:
- Single Family
- Sq.Ft.:
- 1,968
- Status:
- Active
- Beds:
- 4
- Lot size:
- 0.22 Acres
- Year built:
- 1980
- Baths:
- 2.00
- MLS#:
- O6252655
- Subdivision:
- Wekiva
ADDITIONAL INFORMATION
BACK ON THE MARKET !!! Welcome to 2709 Canterclub Trail, a charming 4-bedroom, 2-bath ranch-style residence situated in one of Apopka’s most coveted neighborhoods. This spacious home spans 1,968 sq ft and rests on a generous 9,556 sq ft lot, offering ample space both inside and out. Step inside to discover a thoughtful layout that emphasizes both comfort and functionality, perfect for daily living and effortless entertaining. With its prime location, this home provides the best of both convenience and nature. You’ll enjoy quick access to major highways for easy commuting, and the nearby shopping centers make errands a breeze. For those who love the outdoors, the stunning Wekiva Springs State Park is just minutes away, offering a perfect escape with hiking trails, natural springs, and scenic picnic spots. The large backyard offers plenty of potential for outdoor gatherings, gardening, or simply enjoying Florida’s sunny days. This is an ideal property for those seeking a welcoming home in a vibrant community, blending the tranquility of suburban living with convenient access to Apopka’s amenities. Don’t miss your chance to own this delightful property—schedule a private tour today!
- Type:
- Single Family
- Sq.Ft.:
- 3,514
- Status:
- Active
- Beds:
- 5
- Lot size:
- 0.24 Acres
- Year built:
- 2019
- Baths:
- 4.00
- MLS#:
- O6252434
- Subdivision:
- Clear Lake Lndg
ADDITIONAL INFORMATION
Welcome Home to this gorgeous, gated community of Clear Lake Landing. This corner lot home features 5 BR 4 BA. The open floor plan allows natural light to flood the home and is perfect for entertaining. This 2-story home features a gourmet kitchen that is a chef’s dream with an oversized extra-large Island The first floor includes the kitchen, guest room, Family Room, Dining Room, Living Room, Foyer, and huge storage space/mudroom. The second floor provides all the comforts of home with a work desk area. The Primary bedroom suite is tucked away for privacy and has a custom-built walk-in closet. The third bedroom is a beautiful En-Suite with a full bathroom, perfectly separated by the second-floor laundry room. The second floor has 4 bedrooms in total. Clear Lake Landing is an established community centrally located to major highways, restaurants, and shopping. Let's make this your home!
$375,000
356 Smugglers Way Apopka, FL 32712
- Type:
- Townhouse
- Sq.Ft.:
- 1,823
- Status:
- Active
- Beds:
- 4
- Lot size:
- 0.12 Acres
- Year built:
- 2022
- Baths:
- 3.00
- MLS#:
- O6251241
- Subdivision:
- Hidden Lake Reserve
ADDITIONAL INFORMATION
Looking for a great 2022 interest rate? This charming corner unit townhome located in the gated Hidden Lake Reserve community has an assumable mortgage! The wrap around front walk allows for a private entry to the home. An open floor plan greets you as you enter with loads of natural light. The kitchen, dining & living areas all open to each other and the slider off the dining area provides direct access to the rear patio. The kitchen is complete with granite counters, pendant lights, breakfast bar & stainless-steel appliances. A guest bedroom and full bathroom also graces the downstairs. A large primary retreat is on the second floor with an en-suite bathroom and walk-in closet. Additionally, the upstairs boasts 2 more bedrooms, an upstairs guest bathroom and a bonus flex space; perfect for a study center, den or office. There are ceiling fans throughout the home. The quaint screened-in patio is the perfect spot to relax. Hidden Lake Reserve offers a great community pool, walking path and prime location. Walk to schools? Check! Easy access to major roadways? Check! Welcome home to 356 Smuggler's Way.
- Type:
- Single Family
- Sq.Ft.:
- 2,601
- Status:
- Active
- Beds:
- 5
- Lot size:
- 0.22 Acres
- Year built:
- 2024
- Baths:
- 3.00
- MLS#:
- O6252336
- Subdivision:
- Oak Pointe
ADDITIONAL INFORMATION
Under Construction. The Hayden floorplan is a 5 bedrooms, 3 bathrooms, 2,601 sq ft, and a 2-car garage. Features include a flex room, kitchen with island, quartz countertops, stainless steel appliances, and a walk-in pantry. One bedroom is on the first floor for privacy. The second floor has the primary bedroom with en suite, three additional bedrooms, a second living area, and smart home technology. *Photos are of similar model but not that of exact house. Pictures, photographs, colors, features, and sizes are for illustration purposes only and will vary from the homes as built. Home and community information including pricing, included features, terms, availability and amenities are subject to change and prior sale at any time without notice or obligation. Please note that no representations or warranties are made regarding school districts or school assignments; you should conduct your own investigation regarding current and future schools and school boundaries.*

Apopka Real Estate
The median home value in Apopka, FL is $409,997. This is higher than the county median home value of $369,000. The national median home value is $338,100. The average price of homes sold in Apopka, FL is $409,997. Approximately 70.05% of Apopka homes are owned, compared to 23.43% rented, while 6.52% are vacant. Apopka real estate listings include condos, townhomes, and single family homes for sale. Commercial properties are also available. If you see a property you’re interested in, contact a Apopka real estate agent to arrange a tour today!
Apopka, Florida has a population of 54,110. Apopka is more family-centric than the surrounding county with 32.8% of the households containing married families with children. The county average for households married with children is 31.51%.
The median household income in Apopka, Florida is $75,736. The median household income for the surrounding county is $65,784 compared to the national median of $69,021. The median age of people living in Apopka is 38.8 years.
Apopka Weather
The average high temperature in July is 92.3 degrees, with an average low temperature in January of 47 degrees. The average rainfall is approximately 52.6 inches per year, with 0 inches of snow per year.

