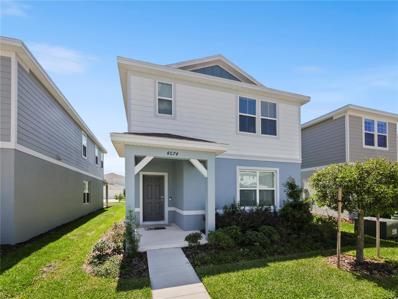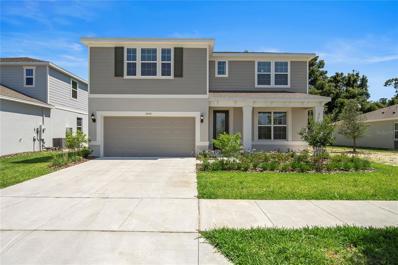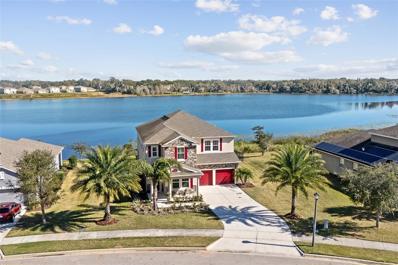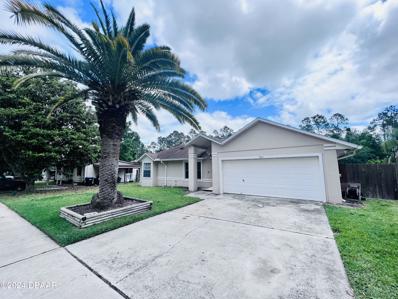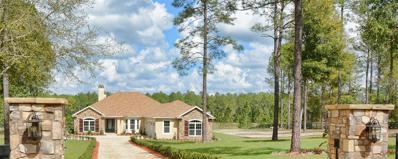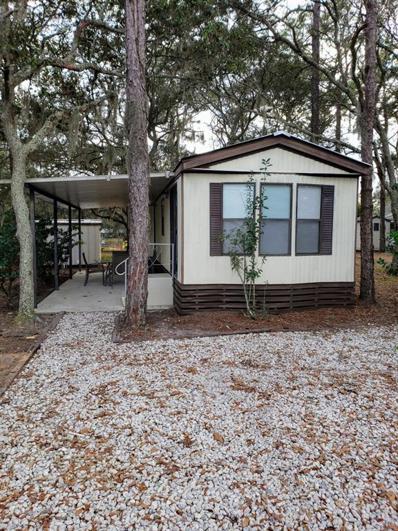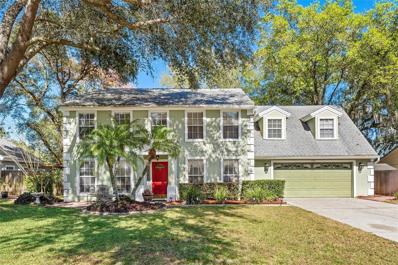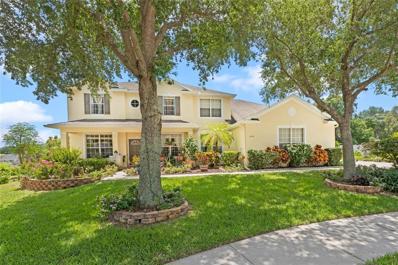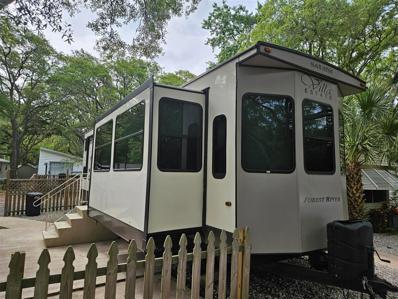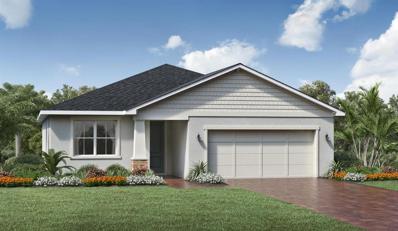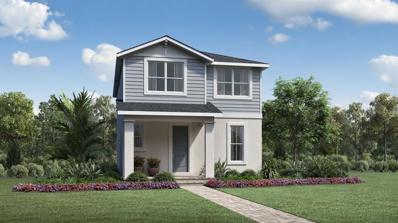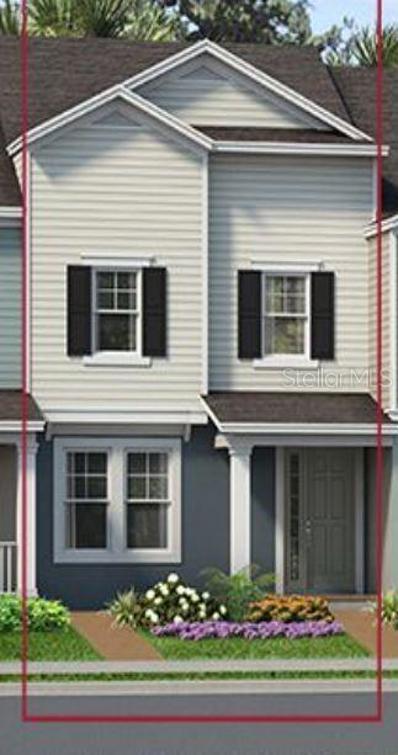Apopka FL Homes for Sale
- Type:
- Single Family
- Sq.Ft.:
- 2,007
- Status:
- Active
- Beds:
- 4
- Lot size:
- 0.09 Acres
- Year built:
- 2023
- Baths:
- 3.00
- MLS#:
- S5105226
- Subdivision:
- Winding Meadows
ADDITIONAL INFORMATION
Price Reduced!!!! Move In ready!!!! Newly Built 2023 Home! Don’t miss your opportunity to buy in one of Apopka’s Hottest New Community. At Pulte, they build our homes with you in mind. Every inch was thoughtfully designed to best meet your needs, making your life better, happier and easier. This Jasmine bungalow features our Craftsman exterior, Premier Natural design package, 4 bedrooms-all with walk-in closets, 3 bathrooms, all appliances, window blinds, a covered lanai, courtyard, and detached rear-facing garage. Upon entry you're greeted by a large foyer which leads to your open concept kitchen, café and gathering room. The spacious kitchen features Wood Color cabinets, quartz countertops, a center island, all appliances and a storage pantry. There is also a bedroom and full bathroom on the main level. The second floor offers ample space and convenience for everyone with a spacious loft, laundry room, two additional bedrooms, a third full bathroom with linen closet, and the Owner’s Suite, featuring a suite bathroom with a large walk-in closet, dual-sink double quartz-topped vanity and walk-in frameless glass shower. Professionally curated design finishes include our Move-in Ready appliance and window blinds package, Smart Home package, Premier Natural design package, and upgraded paint, light fixtures and decorative trim. This move-in ready dream home will not last so visit today! Winding Meadows is a natural gas single-family home community located in Apopka, with convenient access to Greater Orlando via SR-429/Kelly Park interchange. Enjoy on-site amenities including a resort-style pool, parks and walking trails, close proximity to daily conveniences with a variety of additional outdoor recreation sites nearby, and top-ranked schools! 1 gig internet and TV are included in the low HOA and there is no CDD. Homes are selling quickly so schedule your appointment today!
- Type:
- Single Family
- Sq.Ft.:
- 3,245
- Status:
- Active
- Beds:
- 4
- Lot size:
- 0.26 Acres
- Year built:
- 2024
- Baths:
- 3.00
- MLS#:
- O6206791
- Subdivision:
- Acuera Estates
ADDITIONAL INFORMATION
READY NOW! *Up to $25,000 in Seller Concessions*This Energy Star Certified home has 4-bedrooms, 3-baths, extended covered lanai, 3-car garage and is located at the end of a cul-de-sac with no rear neighbors. Kitchen is open to the great room and has 42" white cabinets with crown molding, quartz countertops, stainless appliances (cooktop with range hood and built-in oven), and a walk-in pantry. Convenient first floor bath. 18" Tile adorns the common areas. Primary suite boasts a dual sink vanity, garden bath with soaking tub and separate semi-frameless glass shower, privacy lavatory, and large walk-in closet. Convenient to SR 429. Live in this prime location close to highways, recreation, and shopping. Acuera Estates offers residents a playground and oversized homesites with greenspace views.
- Type:
- Single Family
- Sq.Ft.:
- 3,097
- Status:
- Active
- Beds:
- 4
- Lot size:
- 0.3 Acres
- Year built:
- 2024
- Baths:
- 3.00
- MLS#:
- O6206788
- Subdivision:
- Acuera Estates
ADDITIONAL INFORMATION
READY NOW! **Up to $25,000 in Seller Concessions** This Energy Star Certified home has 4-bedrooms, 3-baths, extended covered lanai, 3-car garage and is located on a homesite with no rear neighbors. Kitchen is open to the great room and has 42" white and gray cabinets with crown molding, quartz countertops, stainless appliances (cooktop with range hood and built-in oven), and a walk-in pantry. Convenient first floor bath. 18" Tile adorns the common areas. Primary suite boasts a dual sink vanity, enlarged glass shower, privacy lavatory, and large walk-in closet. Convenient to SR 429. Live in this prime location close to highways, recreation, and shopping. Acuera Estates offers residents a playground and oversized homesites with greenspace views.
- Type:
- Single Family
- Sq.Ft.:
- 2,894
- Status:
- Active
- Beds:
- 4
- Lot size:
- 0.15 Acres
- Year built:
- 2023
- Baths:
- 4.00
- MLS#:
- S5105120
- Subdivision:
- Winding Meadows
ADDITIONAL INFORMATION
Welcome to your dream home! This thoughtfully designed, 2024 two-story Whitestone home on a prime corner lot features no rear neighbors and is packed with upgrades to enhance your lifestyle! The Florida Mediterranean exterior complements the home's modern interior, which includes 4 bedrooms, 3.5 bathrooms, an open-concept floor plan, a flex room, a large loft, a covered lanai, and a spacious, 2-car garage! Inside you will find professionally curated design selections including a designer glass-inlay front door, upgraded interior doors and baseboards, pocket sliding glass doors in the gathering room, gray tile flooring throughout the first floor and in the bathrooms, an oak and iron spindle staircase with wood treads, soft, stain-resistant carpet in the upstairs bedrooms and loft, enhanced wi-fi, and more! Upon entering, you're greeted by the sunny flex room which works perfectly as your at-home office, leading to a stunning foyer that flows past the laundry room towards the kitchen, gathering room, and café, all overlooking the covered lanai. The gourmet kitchen boasts a corner walk-in pantry, a large center island, built-in stainless-steel appliances, gray cabinets with matte hardware, a subway tile backsplash, pristine quartz countertops, and pendant lighting. The main-level primary suite features an en-suite bathroom with a grand walk-in closet, dual sinks, double vanities, a private water closet, and an oversized spa-like walk-in shower! Upstairs, a spacious loft is accompanied by three bedrooms, one with an en-suite bathroom and walk-in closet, and another shared bathroom. Step outside to the serene, covered lanai, perfect for sipping your morning coffee and hosting summer barbecues. Enjoy the view of your lush landscaping in the privacy of your backyard. Nestled in the tranquil community of Winding Meadows in Apopka, this home offers amenities such as a resort-style pool, parks, and walking trails. Enjoy 1 gig internet and TV included in the low HOA fee, with no CDD! Nearby all of the essentials with easy access to SR-429, shopping, dining and schools. Schedule your appointment today and make this dream a reality!
- Type:
- Single Family
- Sq.Ft.:
- 2,914
- Status:
- Active
- Beds:
- 4
- Lot size:
- 0.19 Acres
- Year built:
- 2024
- Baths:
- 3.00
- MLS#:
- O6206167
- Subdivision:
- Meadowlark Landing
ADDITIONAL INFORMATION
Under Construction. Washer, Dryer, & Refrigerator Now Included! Experience modern living with this brand-new construction home nestled in the flourishing city of Apopka. The Pensacola floorplan welcomes you with its expansive 3-car garage, perfectly accommodating all your outdoor adventure gear or storage needs. Entertaining is a breeze in the light-filled open concept layout on the main floor, featuring a sprawling kitchen island, ample dining space, and a generous great room, complemented by a multipurpose flex room ideal for a home office or playroom. Outside, a covered lanai provides space to relax or entertain outdoors. Upstairs, a spacious loft awaits, providing additional room for gatherings. Retreat to the opulent owner's suite boasting dual expansive walk-in closets and a bathroom suite. Nestled within a community offering seamless access to major thoroughfares, revel in the convenience of nearby dining, shopping, and a myriad of outdoor activities. Visit the Mattamy Homes - Meadowlark Landing sales center today!
- Type:
- Single Family
- Sq.Ft.:
- 2,914
- Status:
- Active
- Beds:
- 4
- Lot size:
- 0.19 Acres
- Year built:
- 2024
- Baths:
- 3.00
- MLS#:
- O6206043
- Subdivision:
- Meadowlark Landing
ADDITIONAL INFORMATION
Under Construction. Washer, Dryer, & Refrigerator Now Included! Experience modern living with this brand-new construction home nestled in the flourishing city of Apopka. The Pensacola floorplan welcomes you with its expansive 3-car garage, perfectly accommodating all your outdoor adventure gear or storage needs. Entertaining is a breeze in the light-filled open concept layout on the main floor, featuring an executive kitchen, ample dining space, and a generous great room, complemented by a multipurpose flex room ideal for a home office or playroom. Outside, a lanai provides space to relax or entertain outdoors. Upstairs, a spacious loft awaits, providing additional room for gatherings. Retreat to the opulent owner's suite boasting dual expansive walk-in closets and a bathroom suite. Nestled within a community offering seamless access to major thoroughfares, revel in the convenience of nearby dining, shopping, and a myriad of outdoor activities. Visit the Mattamy Homes - Meadowlark Landing sales center today!
$345,000
1262 E 10th Street Apopka, FL 32703
- Type:
- Townhouse
- Sq.Ft.:
- 1,650
- Status:
- Active
- Beds:
- 3
- Lot size:
- 0.05 Acres
- Year built:
- 2018
- Baths:
- 3.00
- MLS#:
- S5103737
- Subdivision:
- Ambergate
ADDITIONAL INFORMATION
This is a TOWNHOUSE in the Ambergate community. You will love this beautiful 3 bed + 2.5 bath bonus room. The KITCHEN included stainless steel appliances, granite countertops, island and a dining area. The LIVING ROOM and first floor half bath are directly across from the kitchen. Upstairs you will find the MASTER BEDROOM with a large walk-in closet and 2 BEDROOMS, and the LAUNDRY CLOSET is conveniently on the second floor. Full size car for 2 and a cobblestone driveway. At the end of the street, there are great shops, restaurants and supermarkets. This area is a growing community, with great outdoor activities and is close to all major Central Florida amenities
- Type:
- Single Family
- Sq.Ft.:
- 3,514
- Status:
- Active
- Beds:
- 5
- Lot size:
- 0.37 Acres
- Year built:
- 2018
- Baths:
- 4.00
- MLS#:
- S5104731
- Subdivision:
- Clear Lake Lndg
ADDITIONAL INFORMATION
The home of your dreams has just become available! Welcome to the exclusive estates of Clear Lake landings. This desirable gated community is one of the last remaining neighborhoods where you can get a true Lakefront Lot. Not to be confused with a retention pond or man-made watering hole, this is a NATURAL LAKE with millions of gallons of freshwater! This floor plan is just what you’ve been dreaming of. Boasting 5 bedrooms and 4 bathrooms with over 3500 ft.² of living space this home is sure to impress. Plotted on a quiet, cul-de-sac, this two-story gem offers an expensive driveway and a two car garage. The adorable front porch is the perfect place to watch the kids play out front or enjoy the scenic elevations of Clear Lake Landings. Upon entry through the grand foyer, you’ll be greeted with a formal dining room with plenty of space to seat up to 10 people. The adjacent formal living room or office space features a pass-through fish tank accessible from both living & dining spaces. The grand staircase is exquisite & offers a picture window overlooking the butterfly garden on the side of the home. The chefs kitchen has everything you need to prepare gourmet meals! A smart refrigerator and complimentary suite of stainless steel appliances are sure to impress, as is the walk in corner pantry. The island features a breakfast bar & overlooks the dinette space with the main living room just beyond that. An electric fireplace and beautiful stone veneer finish compliment the oversized family room which offers a full length view of Clear Lake. The backyard has been fully fenced in with expansive space for entertaining or even your fury four-legged friends. Upstairs you have a desirable triple split floor plan as well as a loft and media room. There are a pair of bedrooms, which share a guest bathroom, as well as a private suite, which is perfect for those long-term guests. The media room is complete with theater screen & offers space for ample seating, The laundry room is also located upstairs which makes it convenient for all of your cleaning needs. At the top of the stairs, a double door entry opens you up to the primary bedroom which takes up the entire rear wing of the home! The primary has ample space for even the largest bed while still accommodating a sitting room. The desirable walk through dressing rooms offers dual sides & is on the way to the luxurious primary en suite. The 2 person soaking tub offers a corner window & is the perfect place to take in the serene Lakefront Views! Separate vanities ensure there is no fighting for space & the oversized shower is the perfect place to unwind. While this home is over 4,400sqft, it doesn’t take up nearly any space on this OVERSIZED LAKEFRONT LOT! Spanning nearly a half of an acre, there is plenty of space for a pool, basketball court, or perhaps an outdoor kitchen! Take a look at this home immediately before someone else’s dreams come true!
- Type:
- Single Family
- Sq.Ft.:
- 3,193
- Status:
- Active
- Beds:
- 4
- Lot size:
- 0.15 Acres
- Year built:
- 2024
- Baths:
- 4.00
- MLS#:
- O6202064
- Subdivision:
- Ivy Trls
ADDITIONAL INFORMATION
Motivated Sellers! Offering $4,000 closing costs towards the buyer’s closing costs at the closing table! NEW CONSTRUCTION WITHOUT THE WAIT! Welcome home to 745 Curly Locks Loop! Located in the community of Ivy Trail, built by K Hovnanian, in Apopka! This home is known as the Santa Fe model and was built in 2024. This is your opportunity to have new construction without the wait for the build time. The Santa Fe boasts over 3100 square feet with 4 bedrooms, 4 bathrooms, an office and a loft. This home was completed with the infamous “farmhouse look” with K Hovnanian. The kitchen and open concept living space offer vaulted ceilings, with beautiful wood beams. The kitchen is complete with expansive white cabinetry, white quartz countertops and brand new stainless steel appliances. The flooring in the main living areas is a luxury vinyl plank. The open concept kitchen and great room overlook the wall-to-wall sliding glass door that brings you out to your covered lanai. The covered lanai also offers vaulted ceilings and overlooks your backyard space. The primary bedroom is downstairs, to the right of the kitchen. The bedroom flows right into the primary en suite, which is complete with a freestanding soaker tub, an enclosed glass shower, dual vanity sinks, and a walk-in closet. When you go up the stairs, you are welcomed into the oversized loft. The upstairs also offers a split floor plan, making the three upstairs bedrooms very functional. On the left, you have one bedroom with its own full bathroom. On the right, you have two bedrooms with one full bathroom in between. This home is unique opportunity, for a few reasons. Ivy trail is sold out of the Santa Fe model, so this is your only opportunity to secure a Santa Fe! This home is also priced under the new construction prices, while offering more upgrades than the builder includes in the build. Since closing, the owners have installed overhead garage storage, a complete security system with exterior cameras, epoxy flooring in the garage, motorized shades over the sliding glass door, blinds throughout the home, and ceiling fans. This family-friendly community also offers walking paths, tot lot with pavilion, an athletic field and dog park. Apopka is booming with new development, and is conveniently located to the 429, 414 and I-4, giving you easy access to Disney, the airport and downtown Orlando. You are also minutes to the Kelly Park corridor, giving you shopping, dining and entertainment around the corner from the Ivy Trail community. Don’t miss the opportunity to make this brand new home, your home. Call today to schedule a private tour.
- Type:
- Condo
- Sq.Ft.:
- 1,157
- Status:
- Active
- Beds:
- 2
- Lot size:
- 0.18 Acres
- Year built:
- 1975
- Baths:
- 2.00
- MLS#:
- O6200379
- Subdivision:
- Errol Village 02 Condo
ADDITIONAL INFORMATION
Seller may consider buyer concessions if made in an offer ~ Welcome to Errol Village and this single story condo with a BRAND NEW ROOF (2024), ALL NEW WINDOWS (2023), FRESH PAINT and no immediate rear neighbors! The new owner will enjoy a bright OPEN LIVING SPACE, two generous bedrooms (one being your primary suite!), easy care TILE FLOORS in the main living areas and a WALL OF SLIDING GLASS DOORS for endless natural light and access to the SCREENED LANAI. The cheerful kitchen has space to eat in, plenty of cabinet/counter space and quality appliances. In addition to the screened lanai there is also a large courtyard patio for your choice of outdoor spaces. This home has been immaculately maintained and is centrally located to shopping and dining with easy access to major roadways like the 441 and 429. With Lake Apopka on one side and Wekiwa Springs State Park on the other there is something for everyone and this quiet community puts you outside of the hustle and bustle of Orlando. Whether you are looking to downsize or nest in your first home, Abbington Street in Errol Village checks all the boxes - call today to schedule your tour!
- Type:
- Single Family
- Sq.Ft.:
- 2,177
- Status:
- Active
- Beds:
- 4
- Lot size:
- 0.2 Acres
- Year built:
- 2002
- Baths:
- 2.00
- MLS#:
- O6200016
- Subdivision:
- Stoneywood Ph 01
ADDITIONAL INFORMATION
Welcome to the most desirable neighborhood in Apopka, Errol Estates! When you enter the neighborhood you're greeted with friendly neighbors, gorgeous houses, and lovely trees. You will have your own private screened in pool and beautiful golf course view. This home has a large open floor plan with an oversized master bedroom, 3 spare bedrooms for all your needs and 2 full bathrooms. When you walk outside you can enjoy the large covered porch that surrounds the pool and beautiful golf course. On top of that, THE ROOF IS 2022, THE AC IS A COUPLE YEARS OLD, and all the appliances are new. This home is perfect for families or relaxing. Apopka also has great rated schools, shopping, parks and stores. You are sure to fall in love at first sight!
$355,000
307 Smugglers Way Apopka, FL 32712
- Type:
- Townhouse
- Sq.Ft.:
- 1,633
- Status:
- Active
- Beds:
- 3
- Lot size:
- 0.05 Acres
- Year built:
- 2022
- Baths:
- 3.00
- MLS#:
- O6200006
- Subdivision:
- Hidden Lake Reserve
ADDITIONAL INFORMATION
One or more photo(s) has been virtually staged. Step inside this inviting property, meticulously designed for the discerning homeowner. The neutral-color paint scheme throughout the interior provides a classic backdrop for your furnishings and artwork. Tantalize your culinary skills in the fully equipped kitchen, boasting a large kitchen island suitable for food preparation or casual meals. Add a touch of elegance to your cooking and dining experience with a stunning accent backsplash that complements the overall decor. The kitchen isn’t complete without all stainless steel appliances, integrating seamlessly into the refined aesthetic, providing the perfect blend of functionality and sophistication. In the primary bathroom, you will appreciate the convenience and luxurious touch of the double sinks, making your morning and evening routines a breeze. This property's appealing features and tasteful touches make for a welcoming, relaxed ambiance that you'll love returning to at the end of each day. Make this your sanctuary where serene living meets modern comfort.
- Type:
- Single Family
- Sq.Ft.:
- 1,223
- Status:
- Active
- Beds:
- 3
- Lot size:
- 0.22 Acres
- Year built:
- 1989
- Baths:
- 2.00
- MLS#:
- 1122641
ADDITIONAL INFORMATION
OPEN HOUSE Thursday June 6th 3:00pm-5:00pm. Welcome to this charming 3 bedroom, 2 bathroom home with a sparkling above ground pool, perfect for entertaining and relaxing in the warm summer months. This cozy home is centrally located just minutes from Mount Dora, and Plymouth Sorrento .Features a newly installed AC unit and hot water heater in 2020, The roof was replaced in 2019, providing peace of mind for years to come. The open floor plan allows for plenty of natural light to flow throughout the home, creating a bright and inviting atmosphere. The spacious backyard with the pool is the perfect oasis for outdoor gatherings and enjoying the beautiful weather. Don't miss out on the opportunity to make this lovely home yours!
- Type:
- Single Family
- Sq.Ft.:
- 2,873
- Status:
- Active
- Beds:
- 4
- Lot size:
- 0.1 Acres
- Year built:
- 2023
- Baths:
- 3.00
- MLS#:
- O6199118
- Subdivision:
- San Sebastian Reserve
ADDITIONAL INFORMATION
***UPGRADES & MORE UPGRADES ON A QUIET CUL-DE-SAC*** With a Motivated Seller and just over a year old, this LIKE NEW 4 BED/ 2.5 BATH home awaits in Apopka's San Sebastian Reserve. Discover a bright interior with numerous upgrades - the designer kitchen features quartz countertops, custom soft-close cabinets, marble backsplash, stainless GE Profile appliances (including a double oven), and a sizable island. The downstairs also offers an office/den/flex space with modern sliding glass doors, large living room/dining room, closets and half bath. ***NO REAR NEIGHBORS*** On the second level, a spacious loft is at the top of the stairs. The master suite boasts an ensuite bathroom, walk-in closet, dual quartz vanities, and an elongated glass-enclosed walk-in shower with a rain head. ***ADDITIONAL FEATURES*** include a dual-zone 10-ton HVAC system, natural gas connections for the kitchen, hot water heater, and patio and 400-amp supercharger in the garage for electric car owners. San Sebastian Reserve is a gated community conveniently located just off the corner of Rock Springs Road and Lester, providing easy access to Central Florida's highways, a new Publix, coffee shops, medical facilities, restaurants and more.
$1,174,800
5531 Panoramic View Dr Apopka, FL 32712
- Type:
- Single Family
- Sq.Ft.:
- 3,190
- Status:
- Active
- Beds:
- 4
- Lot size:
- 1.07 Acres
- Baths:
- 3.00
- MLS#:
- G5081130
- Subdivision:
- Hilltop Estates
ADDITIONAL INFORMATION
Pre-Construction. To be built. Build your Custom Dream Home with HEGSTROM CUSTOM HOMES. WITH 30+ YEARS IN BUSINESS. This custom-built home is one option to build. You will work directly with HEGSTROM CUSTOM HOMES to customize your home. The final price will vary based on the floor plan, upgrades and options you choose, as well as the lot location. Hilltop Estates is a 44 Acre Residential Community featuring 20 Exclusive Luxury Homesites with lot sizes ranging from .75 Acres to 1.18 Acres. A 22 Acre Permanent Open Space Reserve owned and maintained by the HOA surrounds the residential lots and will remain perpetually undeveloped. Hilltop Estates offers a tranquil country lifestyle with the convenience of nearby suburban amenities. With easy access to SR 429/Wekiva Parkway and minutes from downtown Apopka and Mount Dora, Hilltop Estates is a great location to facilitate your local transportation needs and long-distance trips as well. Buyer(s) must begin construction within one year after closing date. Deed restrictions require a minimum home construction of 2400 sq. ft. under air; does not include porches or garages. Onsite septic, private well and home fire suppression system installation is required. Visit our website for additional information at www.HilltopEstates.info
- Type:
- Other
- Sq.Ft.:
- 974
- Status:
- Active
- Beds:
- 2
- Lot size:
- 0.05 Acres
- Year built:
- 1972
- Baths:
- 2.00
- MLS#:
- O6194418
- Subdivision:
- Errol Club Villas 01
ADDITIONAL INFORMATION
LOVELY PLACE! This charming two bedroom, two bath Villa has been meticulously updated and cared for. Nestled in the rolling hills and lush landscape of the Villas you will find this adorable home. Enter the home from the front patio overlooking the beautiful flower garden. Inside you will find a lovely kitchen with granite countertops, beautiful wood cabinets, stainless steel appliances and breakfast bar. As you enter the great room notice the beautiful new laminate wood plank flooring, vaulted wood plank ceiling, new lighting and sliders out to the enclosed sunroom. The spacious master bedroom has new laminate wood plank flooring, ceiling fan and bathroom newly renovated with vanity, countertop, sink, faucet, mirror and tiled walk in shower. Bedroom two has new laminate wood plank flooring with ceiling fan. New addition to the home is the stunning sunroom with vinyl pane windows which slide to open and tiled floor. The master closet was renewed. This home is move in ready and one not to miss! The Villas location makes it easy to get anywhere in Central Florida, close to the 429 with easy access to Orlando, Mt Dora and the theme parks.
- Type:
- Other
- Sq.Ft.:
- 412
- Status:
- Active
- Beds:
- 1
- Lot size:
- 0.06 Acres
- Year built:
- 1987
- Baths:
- 1.00
- MLS#:
- O6197031
- Subdivision:
- Yogi Bears Jellystone Park Condo
ADDITIONAL INFORMATION
YOU OWN THE LAND! Currently rented for $400 per week on a lease ending in November. This is $1,720 monthly. Owner pays all utilities. Nice investment property fully renovated about 1 year ago. Vinyl plank floor throughout all. Beautiful tiled shower. Kitchen has had new granite counter tops installed since these pictures were taken. 1 bedroom, 1 bath park model, Washer and dryer in shed. Shed allows extra storage space. Covered patio. Near community pool and putt putt golf and community Trading Post, which is a convenience store and sandwich shop. Property is currently listed on Airbnb. See link below. https://www.airbnb.com/rooms/27328340?guests=1&adults=1&s=67&unique_share_id=a603d276-a686-4a69-b66a-3bb5ff7bf291
- Type:
- Single Family
- Sq.Ft.:
- 2,332
- Status:
- Active
- Beds:
- 4
- Lot size:
- 0.24 Acres
- Year built:
- 1993
- Baths:
- 3.00
- MLS#:
- O6166780
- Subdivision:
- Palms Sec 03
ADDITIONAL INFORMATION
"THE PALMS" IS A BEAUTIFUL ESTABLISHED COMMUNITY LOCATED IN APOPKA, A SUBURB OF ORLANDO ~ FEATURES INCLUDE: NEW ROOF BEFORE CLOSING ~ LOW HOA FEE ~ HUGE MASTER SUITE WITH WALK-IN CLOSET ~ SPACIOUS ALL SEASONS FLORIDA ROOM BUILT WITH HIGH-END MATERIALS ~ TWO STORY BARN SHED PROVIDES AMPLE STORAGE SPACE ~ EXTENDED DRIVEWAY ~ COMMUNITY TENNIS COURTS ~ SWIMMING HOLES IN THE SPRINGS OF WEKIVA STATE PARK JUST ONE MILE AWAY AND KELLY PARK APPROX 7 MILES ~ LESS THAN 4 MILES TO MOVIE THEATER, BOWLING, SHOPPING, AND RESTAURANTS ~ EASY ACCESS TO MAJORS ROADWAYS FOR COMMUTERS VIA 429, I-4, 441, AND 436. (CURRENTLY THE COMMUNITY IS UNDERGOING THE WEKIVA SPRINGS CONVERSION FROM SEPTIC SYSTEM TO SEWER)
- Type:
- Single Family
- Sq.Ft.:
- 2,386
- Status:
- Active
- Beds:
- 4
- Lot size:
- 0.17 Acres
- Year built:
- 2024
- Baths:
- 3.00
- MLS#:
- O6193658
- Subdivision:
- Winding Meadows
ADDITIONAL INFORMATION
Under Construction. At Pulte, we build our homes with you in mind. Every inch was thoughtfully designed to best meet your needs, making your life better, happier and easier. Our new construction two-story Tower home features 4 bedrooms, 2 full bathrooms, a powder room, a loft, an open concept kitchen, café and gathering room, a covered lanai, all appliances, window blinds, and a 2-car garage. The spacious kitchen showcases stainless steel Whirlpool appliances, Lagoon quartz-topped white cabinets, a light gray picket tile backsplash, a storage pantry, a spacious center island and pendant lighting pre-wiring. There is also an enclosed flex room and powder room on the main level – perfect as an office or workspace. On the second floor, your Owner’s Suite features a walk-in closet, en suite bathroom with a dual-sink Blanco Maple quartz-topped white vanity, a walk-in glass shower, a private water closet and a linen closet. Three additional bedrooms, the third bathroom and laundry room surround the loft, allowing everyone to comfortably spread out – and come together. Professionally curated design selections for this home include our FM2 exterior, all appliances, window blinds, upgraded owner’s bathroom, flex room enclosure, upgraded 42” soft-close Lillian collection cabinets with quartz countertops, an oak stair rail with wrought-iron spindles, upgraded Beige Maderas Nogal porcelain tile flooring in the living areas, laundry room and bathrooms, stain-resistant Magnolia Bloom carpet in the bedrooms and second floor living areas, and so much more. Winding Meadows is a natural gas single-family home community located in Apopka, with convenient access to Greater Orlando via SR-429/Kelly Park interchange. Enjoy on-site amenities including a resort-style pool, parks and walking trails, close to daily conveniences with a variety of outdoor recreation sites nearby, and top-ranked schools! 1 gig internet and TV are included in the low HOA and there is no CDD. Homes are selling quickly so schedule your appointment today!
$599,500
2454 Lake Cora Road Apopka, FL 32712
- Type:
- Single Family
- Sq.Ft.:
- 3,576
- Status:
- Active
- Beds:
- 5
- Lot size:
- 0.47 Acres
- Year built:
- 2007
- Baths:
- 4.00
- MLS#:
- O6195440
- Subdivision:
- Oak Hill Reserve Ph 02
ADDITIONAL INFORMATION
PRICE DROP! Absolutely gorgeous 5 bedroom, 3 and a half bath Florida residence on almost a 1/2 acre quiet cul-de-sac lot. This lovely, spacious, move-in ready home oozes pride of ownership, and is ideal for entertainment. Other features include living, dining, family room, office, spacious den, whole house water purification system, reverse osmosis system in the kitchen, 3-car garage and a covered rear porch complimented by a large semi private backyard. It is located close to shopping and entertainment with easy access to major highways. This "must see" jewel located on high ground relative to most of Florida, is aggressively priced for a quick closing.
- Type:
- Single Family
- Sq.Ft.:
- 2,529
- Status:
- Active
- Beds:
- 4
- Lot size:
- 0.21 Acres
- Year built:
- 2024
- Baths:
- 3.00
- MLS#:
- O6195026
- Subdivision:
- Meadowlark Landing
ADDITIONAL INFORMATION
Under Construction. Washer, Dryer, & Refrigerator Now Included! Ask about our closing cost INCENTIVES! Experience luxury and comfort in the 2,500+ sq. ft., single-story Dahlia floorplan. Upon entry, you're greeted by a spacious Great Room seamlessly merging with the dining area and kitchen, creating an ideal setting for gatherings and entertaining. Step outside to the covered lanai, where you can extend your living space into the refreshing outdoors, perfect for al fresco dining or simply enjoying the fresh air. Retreat to the owner’s suite, a sanctuary of style and relaxation, boasting ample space and a lavish walk-in closet to accommodate your wardrobe. Unwind in tranquility, knowing you have your own private oasis to escape to at the end of the day. The additional bedrooms are peaceful retreats, ensuring everyone in the household can enjoy their own personal space. Adjacent to the bedrooms, a versatile flex room awaits, ready to adapt to your lifestyle needs. Visit the Mattamy Homes - Meadowlark Landing sales center today!
- Type:
- Condo
- Sq.Ft.:
- 272
- Status:
- Active
- Beds:
- 1
- Lot size:
- 0.09 Acres
- Year built:
- 2020
- Baths:
- 1.00
- MLS#:
- O6184306
- Subdivision:
- Yogi Bear Jellystone Park Condo
ADDITIONAL INFORMATION
YOU OWN THE LAND! Great for short term rental or snowbirds! This beautiful, 2020 Forest River Salem Destination trailer is situated on a very quiet lot in the back of the community. The trailer is hard plumbed for ease of use. There is a master bedroom with queen bed, a pull out queen sofa in the living room and two twin mattresses in the sleeping loft. The washer and dryer are located in the shed, There is fencing for added privacy. Furnishings for the short term rental are negotiable. Currently rented as a short term vacation rental on Airbnb and VRBO for $2,000 per month. Don't miss out on this fantastic investment opportunity! See current Airbnb listing for more current photos below. https://www.airbnb.com/rooms/43317556?guests=1&adults=1&s=67&unique_share_id=7213f55f-4d2b-4c62-a223-40c46b3baf9e
- Type:
- Single Family
- Sq.Ft.:
- 2,080
- Status:
- Active
- Beds:
- 3
- Lot size:
- 0.15 Acres
- Year built:
- 2024
- Baths:
- 2.00
- MLS#:
- O6191671
- Subdivision:
- Oaks At Kelly Park
ADDITIONAL INFORMATION
Pre-Construction. To be built. Urban family style. The Bridgton's welcoming covered entry and foyer hallway reveal the spacious great room and dining room. The well-designed kitchen is equipped with a large center island with breakfast bar, plenty of counter and cabinet space, and sizable pantry. The lovely primary bedroom suite is complete with an ample walk-in closet and spa-like primary bath with dual-sink vanity, luxe glass-enclosed shower, and private water closet. Secondary bedrooms feature generous closets and full hall bath access. Additional highlights include a bright flex room off the hallway, centrally located laundry, and additional storage.
- Type:
- Single Family
- Sq.Ft.:
- 1,837
- Status:
- Active
- Beds:
- 3
- Lot size:
- 0.09 Acres
- Year built:
- 2024
- Baths:
- 3.00
- MLS#:
- O6191664
- Subdivision:
- Oaks At Kelly Park
ADDITIONAL INFORMATION
Pre-Construction. To be built. Kelly Coastal. The Kelly's inviting porch and welcoming foyer reveal the spacious great room, dining room, and desirable large covered lanai beyond. The well-designed gourmet kitchen is complete with a large center island with breakfast bar, plenty of counter and cabinet space, and sizable walk-in pantry. The beautiful primary bedroom suite is enhanced by an ample walk-in closet and spa-like primary bath with dual-sink vanity, large luxe shower, and private water closet. Secondary bedrooms feature roomy closets and shared hall bath. Additional highlights include a convenient powder room, centrally located laundry, and additional storage.
- Type:
- Townhouse
- Sq.Ft.:
- 1,840
- Status:
- Active
- Beds:
- 3
- Lot size:
- 0.06 Acres
- Baths:
- 3.00
- MLS#:
- O6191304
- Subdivision:
- Emerson Park
ADDITIONAL INFORMATION
Pre-Construction. To be built. Step into the inviting layout of The Jefferson, a rear entry garage townhome with 3 bedrooms and 2.5 baths. The ground floor welcomes you with an open gathering room seamlessly flowing into the kitchen and dining area, complemented by a convenient powder room. For added flexibility, homeowners have the option to convert the dining area into a cozy den. Ascend to the second floor to discover the Master Suite, complete with a walk-in closet and private bath. The second floor also hosts a conveniently situated laundry room, along with two additional bedrooms and another full bath. Experience the perfect blend of functional living space and entertainment-ready design in this thoughtfully crafted townhome.


Apopka Real Estate
The median home value in Apopka, FL is $408,999. This is higher than the county median home value of $369,000. The national median home value is $338,100. The average price of homes sold in Apopka, FL is $408,999. Approximately 70.05% of Apopka homes are owned, compared to 23.43% rented, while 6.52% are vacant. Apopka real estate listings include condos, townhomes, and single family homes for sale. Commercial properties are also available. If you see a property you’re interested in, contact a Apopka real estate agent to arrange a tour today!
Apopka, Florida has a population of 54,110. Apopka is more family-centric than the surrounding county with 32.8% of the households containing married families with children. The county average for households married with children is 31.51%.
The median household income in Apopka, Florida is $75,736. The median household income for the surrounding county is $65,784 compared to the national median of $69,021. The median age of people living in Apopka is 38.8 years.
Apopka Weather
The average high temperature in July is 92.3 degrees, with an average low temperature in January of 47 degrees. The average rainfall is approximately 52.6 inches per year, with 0 inches of snow per year.
