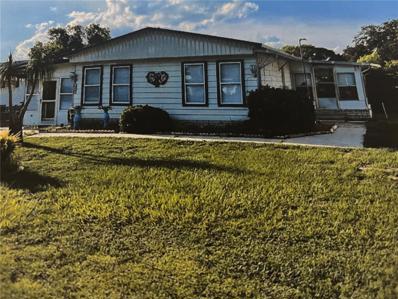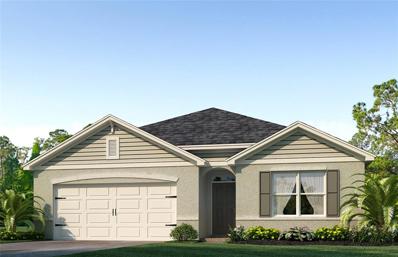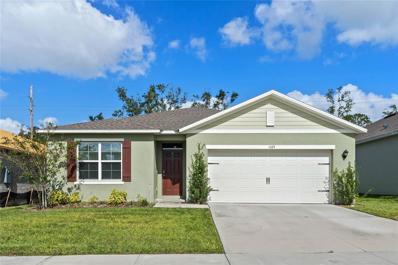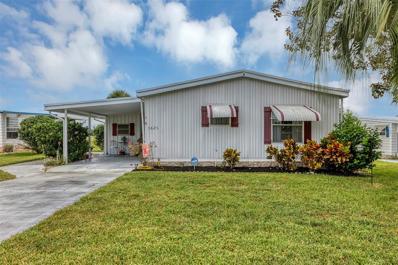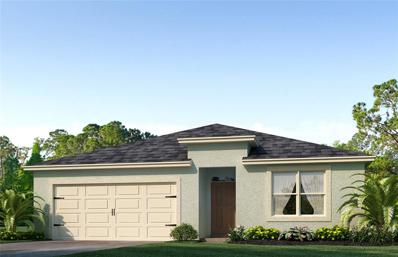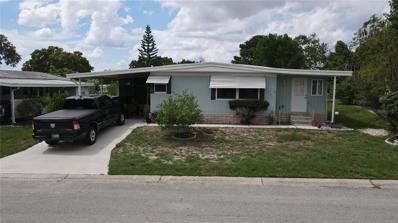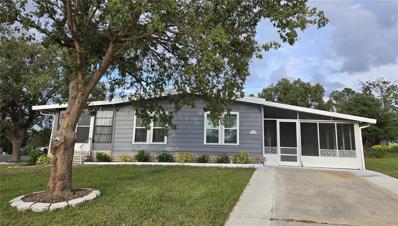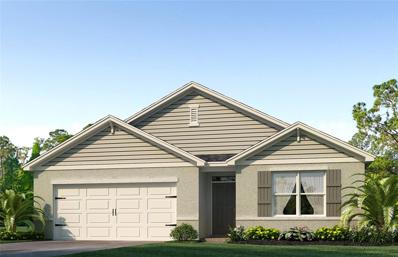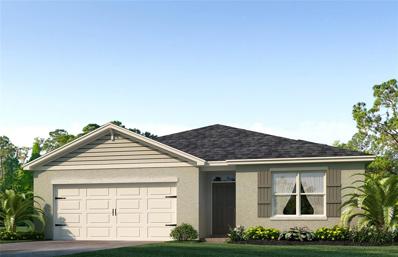Zellwood FL Homes for Sale
- Type:
- Other
- Sq.Ft.:
- 1,340
- Status:
- Active
- Beds:
- 2
- Lot size:
- 0.14 Acres
- Year built:
- 1977
- Baths:
- 2.00
- MLS#:
- O6263327
- Subdivision:
- Zellwood Station
ADDITIONAL INFORMATION
Zellwood Station is a 55+ Golf Commuity with rolling hills and lakes - 24 hr gated with security guard - Home is move-in condition-beautifully decorated -2 Bdrm/2Baths - very spacious light and bright entertaining Great Room -Kitchen offers abundance of cabinetry, new tiled countertops,decorative backsplash, includes all appliances, 2 pantries -formal Dining Room has built-in lighted china cabinet and buffet - den/office is ideal for work at home -lovely Master Suite will accomodate king size bed, wall to wall built-ins, walk in closet and private bathroom with walk in shower -Guest Bedroom has walk-in closet, built in dresser with access to bathroom, washer and dryer closet in hall bath, covered carport, screen porch, enclosed storage room, no rear neighbors newer windows, 18 hole 72 par golf course. Apprx. 3 miles to 429 Expressway makes easy commute to airport and Orlando, within minutes drive to Mount Dora. NOTE: FURNITURE IS NEGOTIABLE. Golf cart is included in sale. SELLER proviing ONE YR WARRANTY.
- Type:
- Single Family
- Sq.Ft.:
- 2,601
- Status:
- Active
- Beds:
- 5
- Lot size:
- 0.13 Acres
- Year built:
- 2024
- Baths:
- 3.00
- MLS#:
- O6264183
- Subdivision:
- Westridge Park
ADDITIONAL INFORMATION
Under Construction. The Hayden floorplan is a 5 bedrooms, 3 bathrooms, 2,601 sq ft, and a 2-car garage. Features include a flex room, kitchen with island, quartz countertops, stainless steel appliances, and a walk-in pantry. One bedroom is on the first floor for privacy. The second floor has the primary bedroom with en suite, three additional bedrooms, a second living area, and smart home technology. *Photos are of similar model but not that of exact house. Pictures, photographs, colors, features, and sizes are for illustration purposes only and will vary from the homes as built. Home and community information including pricing, included features, terms, availability and amenities are subject to change and prior sale at any time without notice or obligation. Please note that no representations or warranties are made regarding school districts or school assignments; you should conduct your own investigation regarding current and future schools and school boundaries.*
- Type:
- Single Family
- Sq.Ft.:
- 2,601
- Status:
- Active
- Beds:
- 5
- Lot size:
- 0.18 Acres
- Year built:
- 2024
- Baths:
- 3.00
- MLS#:
- O6264181
- Subdivision:
- Westridge Park
ADDITIONAL INFORMATION
Under Construction. The Hayden floorplan is a 5 bedrooms, 3 bathrooms, 2,601 sq ft, and a 2-car garage. Features include a flex room, kitchen with island, quartz countertops, stainless steel appliances, and a walk-in pantry. One bedroom is on the first floor for privacy. The second floor has the primary bedroom with en suite, three additional bedrooms, a second living area, and smart home technology. *Photos are of similar model but not that of exact house. Pictures, photographs, colors, features, and sizes are for illustration purposes only and will vary from the homes as built. Home and community information including pricing, included features, terms, availability and amenities are subject to change and prior sale at any time without notice or obligation. Please note that no representations or warranties are made regarding school districts or school assignments; you should conduct your own investigation regarding current and future schools and school boundaries.*
- Type:
- Other
- Sq.Ft.:
- 1,304
- Status:
- Active
- Beds:
- 2
- Lot size:
- 0.15 Acres
- Year built:
- 1985
- Baths:
- 2.00
- MLS#:
- O6262329
- Subdivision:
- Zellwood Station Coop Mh Park
ADDITIONAL INFORMATION
Welcome to the Zellwood Station 55+ Golf Community! This home offers a 2-bedroom, 2-bath layout with an expansive open floor plan that includes a combined dining and living room area, leading to a screened patio with vinyl windows. The residence features a sizable bedroom with a walk-in closet and an attached en-suite bathroom. Floors are laminated throughout the house. Additionally, it provides an external storage/laundry room. Zellwood Station offers the best in active retirement living, with a low HOA fee that includes yard maintenance, driveway cleaning, internet, and access to 24-hour gated security, 4 pools, pickleball courts, shuffleboard, and enjoy having lunch or dinner at Zellwood Station's Whistlestop Restaurant. A well-maintained golf course is available for an additional fee. The community is conveniently located off the 429 Expressway, providing easy access to downtown Orlando, hospitals, airports, and attractions. You’re also just 20 minutes from historic Mt. Dora, known for its restaurants, shopping, and year-round festivals. This beautifully updated home in Zellwood Station is truly a must-see! Call today to schedule your showing and make it yours.
- Type:
- Other
- Sq.Ft.:
- 1,284
- Status:
- Active
- Beds:
- 2
- Lot size:
- 0.14 Acres
- Year built:
- 1979
- Baths:
- 2.00
- MLS#:
- O6259845
- Subdivision:
- Citrus Ridge Village Condo
ADDITIONAL INFORMATION
55+ gated community located in Zellwood, fl. just north of Orlando with easy access to freeways. This move in ready home has been updated with, NEW kitche and bath cabinets, new laminated flooring, QUARTZ counter tops on Kitchen, baths, 51/4" wood baseboards, textured walls recently painted, good size shed. Many amenities in this community, 18 hole golf course, fishing lakes pools galore, Full service restaurant and bar, daily, weekly and yearly major events, magic shows, entertainers, Christmas parades. This is heaven on earth. NEW ROOF 11/2024.
- Type:
- Other
- Sq.Ft.:
- 2,010
- Status:
- Active
- Beds:
- 2
- Lot size:
- 0.14 Acres
- Year built:
- 1976
- Baths:
- 3.00
- MLS#:
- O6258240
- Subdivision:
- Oak Grove Village Condo
ADDITIONAL INFORMATION
Discover the ideal lifestyle in the sought-after 55+ golf community of Zellwood Station. This exquisitely furnished property on owned land covers 2010 square feet, offering generous space. The home has undergone renovations including new drywall, a fresh layer of paint, and laminate flooring throughout. The kitchen is equipped with modern appliances, while the master bedroom boasts a walk-in closet with convenient direct access to the laundry room. All bathrooms have been modernized with new fixtures. Moreover, there is an expansive, screened patio perfect for enjoying morning coffee or evening beverages. The entryway is adorned with a storm-resistant stained front door. Zellwood Station provides the pinnacle of active retirement living, with a modest HOA fee covering lawn care, internet, and 24-hour gated security, along with amenities like four pools, pickleball courts, shuffleboard, and the WhistleStop Restaurant for enjoyable meals. An additional fee grants access to the well-kept golf course. The community's location off the 429 Expressway allows for effortless travel to downtown Orlando, hospitals, airports, and various attractions. Just a 20-minute drive away is the historic Mt. Dora, celebrated for its dining, shopping, and year-long festivals. This beautifully renovated home in Zellwood Station is a must-visit. Contact us today to arrange your viewing and take the first step to make it your own.
- Type:
- Single Family
- Sq.Ft.:
- 1,828
- Status:
- Active
- Beds:
- 4
- Lot size:
- 0.13 Acres
- Year built:
- 2024
- Baths:
- 2.00
- MLS#:
- O6255740
- Subdivision:
- Westridge Park
ADDITIONAL INFORMATION
Under Construction. The popular one-story Cali floorplan offers 4-bedrooms, 2-bathrooms, a 2-car garage with 1,882 sq ft of living space. The open layout connects the living room, dining area, and kitchen, ideal for entertaining. The kitchen boasts quartz countertops, stainless-steel appliances, a walk in pantry and a spacious island. The four spacious bedrooms allows flexibility for various lifestyles. The primary suite located in the rear of the home features a private ensuite bathroom with dual sinks, a separate shower, and a walk-in closet. The remaining three bedrooms share one well-appointed bathroom, making morning routines a breeze. Laundry room is convenient to all bedrooms. This all concrete block construction home also includes smart home technology for control via smart devices. *Photos are of similar model but not that of exact house. Pictures, photographs, colors, features, and sizes are for illustration purposes only and will vary from the homes as built. Home and community information including pricing, included features, terms, availability and amenities are subject to change and prior sale at any time without notice or obligation. Please note that no representations or warranties are made regarding school districts or school assignments; you should conduct your own investigation regarding current and future schools and school boundaries.*
- Type:
- Single Family
- Sq.Ft.:
- 1,846
- Status:
- Active
- Beds:
- 4
- Lot size:
- 0.13 Acres
- Year built:
- 2022
- Baths:
- 2.00
- MLS#:
- O6255645
- Subdivision:
- Westridge Park
ADDITIONAL INFORMATION
Welcome to this beautiful 4-bedroom, 2-bathroom single-family home with a spacious 1,846 sq ft of living space in the sought-after WESTRIDGE PARK community. Built in 2022 with all-concrete block construction, this like-new home offers modern living with a thoughtful design. While the community is still under development, this is a rare opportunity to step into a completed, move-in ready home, already equipped with a fenced backyard, blinds, rods, drapery, and a smart garage door opener. The open-concept floorplan connects the living room, dining area, and a central kitchen, making it perfect for entertaining. The kitchen features granite countertops, a large island, stainless steel appliances, soft-close cabinets with matching hardware, and a walk-in pantry for ample storage. This space flows seamlessly onto the screened-in, covered lanai and a vinyl-fenced backyard—ideal for outdoor gatherings or peaceful relaxation. The primary suite is a private retreat located at the rear of the home. It includes a spacious en suite bathroom with dual vanities, a walk-in shower, and a generous walk-in closet. Three additional bedrooms are situated at the front of the home, providing flexibility for families, guests, or a home office setup. A convenient laundry room is also centrally located. This home is equipped with smart home technology, including a smart garage door opener for remote control and added convenience. Additional features include luxury blinds, curtain rods, and drapery throughout. The WESTRIDGE PARK community offers a variety of amenities, including a community pool and playground, just a short walk from your doorstep. Located near Kelly Park K-8 School, Rock Springs Park, and the Jason Dwelley Recreation Complex, which features sports facilities and a 1,500-seat amphitheater, this home is perfect for active families. Shopping and dining options are close by, with Publix and local plazas within a mile, and the new Wyld Oaks development only a few miles away. Conveniently positioned near major highways such as SR 429, the Turnpike, and I-4, you're a 30-minute drive to Disney and other major theme parks, plus Downtown Orlando and local airports, making both commuting and recreation easy. Experience modern comfort, convenience, and community all in one. Schedule your tour today!
- Type:
- Other
- Sq.Ft.:
- 1,032
- Status:
- Active
- Beds:
- 2
- Lot size:
- 0.15 Acres
- Year built:
- 1985
- Baths:
- 2.00
- MLS#:
- O6255097
- Subdivision:
- Zellwood Station Coop Mh Park
ADDITIONAL INFORMATION
Estate Sale - Motivated Seller! Excellent opportunity for a well-cared-for home in Zellwood Station. Pets are allowed (max 2). Luxury vinyl plank flooring throughout, with neutral tones and fresh paint in most of the home. The eat-in kitchen features a cedar closet, and there is an oversized two-car carport. Enjoy the 12x12 screened and covered patio. Additionally, there is an attached workshop/laundry room, or an inside laundry area. Ceiling fans are installed in the bedrooms and living room.
- Type:
- Other
- Sq.Ft.:
- 1,110
- Status:
- Active
- Beds:
- 2
- Lot size:
- 0.14 Acres
- Year built:
- 1976
- Baths:
- 2.00
- MLS#:
- O6250801
- Subdivision:
- Oak Grove Village Condo
ADDITIONAL INFORMATION
PRICE ADJUSTMENT SELLERS ARE MOTIVATED! This LAND OWNED 2-bedroom 2 bath home in Zellwood Station is 1110 Sq Ft with ample sized rooms throughout the house. Front entry sunroom adds extra light and living space off the living room. Good sized bedrooms and dining area is directly off the kitchen. With a little updating and love this house will be a great space for full time living or snowbirds. Conveniently located close to the mail room and main Depot heated pool. Zellwood Station is a Resident Owned 55+ Golfing Community located between Apopka and Mt Dora. We have a 72 Par golf course, 4 pools, pickleball and tennis courts; water exercise and line dancing classes and our own Whistle Stop Restaurant and Lounge with banquet facilities. There is always to do here. Close to the 429 for easy access to airports and attractions, we are close to shopping, restaurants, medical facilities and churches. Come and see what we have to offer!
- Type:
- Other
- Sq.Ft.:
- 1,098
- Status:
- Active
- Beds:
- 2
- Lot size:
- 0.16 Acres
- Year built:
- 1979
- Baths:
- 2.00
- MLS#:
- O6250704
- Subdivision:
- Citrus Ridge Village Condo
ADDITIONAL INFORMATION
Is this the best golf course view in all of Zellwood Station? Is it time for you to relax and enjoy this awesome view! Or would you rather stay active? This 55+ resident owned golf community has it all! You can play 18 on the well maintained golf course, play some pickleball (or tennis), play cornhole, explore by bike/foot/cart, dance or swim in one of the many pools. The Station can be whatever you want it to be and it includes a great clubhouse and Whistle Stop restaurant. It’s a wonderful community in a great location. With internet access including WiFi, mowing, edging and blowing driveway, trash and more included in the fees, living is easy! Take advantage of this great opportunity!
- Type:
- Single Family
- Sq.Ft.:
- 1,828
- Status:
- Active
- Beds:
- 4
- Lot size:
- 0.13 Acres
- Year built:
- 2024
- Baths:
- 2.00
- MLS#:
- O6249096
- Subdivision:
- Westridge Park
ADDITIONAL INFORMATION
Under Construction. The popular one-story Cali floorplan offers 4-bedrooms, 2-bathrooms, a 2-car garage with 1,882 sq ft of living space. The open layout connects the living room, dining area, and kitchen, ideal for entertaining. The kitchen boasts quartz countertops, stainless-steel appliances, a walk in pantry and a spacious island. The four spacious bedrooms allows flexibility for various lifestyles. The primary suite located in the rear of the home features a private ensuite bathroom with dual sinks, a separate shower, and a walk-in closet. The remaining three bedrooms share one well-appointed bathroom, making morning routines a breeze. Laundry room is convenient to all bedrooms. This all concrete block construction home also includes smart home technology for control via smart devices. *Photos are of similar model but not that of exact house. Pictures, photographs, colors, features, and sizes are for illustration purposes only and will vary from the homes as built. Home and community information including pricing, included features, terms, availability and amenities are subject to change and prior sale at any time without notice or obligation. Please note that no representations or warranties are made regarding school districts or school assignments; you should conduct your own investigation regarding current and future schools and school boundaries.*
- Type:
- Other
- Sq.Ft.:
- 1,588
- Status:
- Active
- Beds:
- 2
- Lot size:
- 0.14 Acres
- Year built:
- 1978
- Baths:
- 2.00
- MLS#:
- S5113492
- Subdivision:
- Citrus Ridge Village Condo
ADDITIONAL INFORMATION
WELCOME BACK SNOW BIRDS!!! FEE SIMPLE OWNED LOT IN THE HIGHLY DESIRED ZELLWOOD STATION 55+ GOLF COMMUNITY. This 2 bedroom 2 bathroom home will not last long. Step inside to discover a bright and open floor plan that seamlessly connects the kitchen to the inviting living spaces, creating a warm and welcoming atmosphere for gatherings with family and friends. Wide, spacious hallways and doorways enhance accessibility and provides ease of movement throughout the home. Laminate flooring throughout makes for easy care. Enjoy the luxury of an enclosed and air-conditioned porch, providing a tranquil retreat to relax and unwind while taking in the serene surroundings to possibly create the perfect hobby room. A large air conditioned laundry room also makes that task a cool breezy one! Newer roof, Newer windows, Newer A/C unit, Recently Completely re-piped, certified wiring and Hurricane straps will highly benefit the new owner with lower and easier insurability without mentioning peace of mind maintenance. LOW $235 HOA FEES MONTHLY includes Lawn Maintenance, 24/7 Security Guarded Gate, High Speed Fiber Optic Internet and Cable, Trash Pick Up. The community has a 72 Par golf course! On site Park Management, 4 pools, pickleball and tennis courts. Coordinated Water exercises and line dancing classes as well as our own Whistle Stop Restaurant and Lounge with banquet facilities so there is always something to do here. Lastly if you are an aviator aficionado we have Bob White Airfield which is located literally across the street so if you have a private plane, and you would like to have a hangar close by this is definitely the place for you! Making any destination in the state your playground, I vote for a sunrise breakfast in St. Augustine, a nature walk walk in Juniper Springs Park in Silver Springs and a sunset dinner at Anna Maria island! With proximity to major highways, commuting to nearby Orlando and beyond is effortless, making this location highly desirable. Whether you are looking for a permanent residence or a seasonal getaway, this property offers the perfect blend of relaxation & recreation. Don't miss the opportunity to make this your new home—schedule your showing today!
- Type:
- Other
- Sq.Ft.:
- 1,100
- Status:
- Active
- Beds:
- 2
- Lot size:
- 0.15 Acres
- Year built:
- 1981
- Baths:
- 2.00
- MLS#:
- O6246559
- Subdivision:
- Banbury Village Condo
ADDITIONAL INFORMATION
PRICED TO SELL! COME GIVE US AN OFFER! ZELLWOOD STATION BEAUTIFULLY RENOVATED 2-BEDROOM 2 BATH HOME in Banbury Village. This home has been renovated from the Membrane Roof to the plywood subfloors. Luxury Vinyl Plank flooring throughout, Quartz countertops in kitchen (island!) and a beautiful soaker tub in bath 2. New windows, replumbed and new electric box! Carport is screened and screen opens so a car can pull in under cover. AND THE HOUSE IS FEE SIMPLE AND PET FRIENDLY! SELLER OFFERING A HOME WARRANTY! Everything you want and more! Zellwood Station is a Resident Owned 55+ Golfing Community located between Apopka and Mt Dora. We have a 72 Par golf course, 4 pools, pickleball and tennis courts; water exercise and line dancing classes and our own Whistle Stop Restaurant and Lounge with banquet facilities. There is always something to do here. Close to the 429 for easy access to airports and attractions, we are close to shopping, restaurants, medical facilities and churches. Come and see what we have to offer!
- Type:
- Other
- Sq.Ft.:
- 1,600
- Status:
- Active
- Beds:
- 2
- Lot size:
- 0.15 Acres
- Year built:
- 1981
- Baths:
- 2.00
- MLS#:
- O6245737
- Subdivision:
- Banbury Village Condo
ADDITIONAL INFORMATION
SELLER MOTIVATED!! ZELLWOOD STATION 2-bedroom 2 bath manufactured home with large 1-car garage! This home has an open floorplan with bonus room off the living room, and a deck out back with a roof-top view of the community. You will be spending many relaxing evenings watching the sun set. Inside the kitchen is ample with plenty of storage. Primary bedroom with walk-in closet also has a bonus room off the back for added square footage. 2nd bedroom on opposite side of house works great for guest privacy or office space. Large indoor laundry room! This house is located in the Banbury Village of Zellwood Station and is FEE SIMPLE, HOA is $235 per month and includes cable, internet, trash and lawn mowing. Zellwood Station is a Resident Owned 55+ Golfing Community located between Apopka and Mt Dora. We have a 72 Par golf course, 4 pools, pickleball and tennis courts; water exercise and line dancing classes and our own Whistle Stop Restaurant and Lounge with banquet facilities. There is always something to do here. Close to the 429 for easy access to airports and attractions, we are close to shopping, restaurants, medical facilities and churches. Come and see what we have to offer!
- Type:
- Single Family
- Sq.Ft.:
- 1,828
- Status:
- Active
- Beds:
- 4
- Lot size:
- 0.13 Acres
- Year built:
- 2024
- Baths:
- 2.00
- MLS#:
- O6245410
- Subdivision:
- Westridge Park
ADDITIONAL INFORMATION
Under Construction. The popular one-story Cali floorplan offers 4-bedrooms, 2-bathrooms, a 2-car garage with 1,882 sq ft of living space. The open layout connects the living room, dining area, and kitchen, ideal for entertaining. The kitchen boasts quartz countertops, stainless-steel appliances, a walk in pantry and a spacious island. The four spacious bedrooms allows flexibility for various lifestyles. The primary suite located in the rear of the home features a private ensuite bathroom with dual sinks, a separate shower, and a walk-in closet. The remaining three bedrooms share one well-appointed bathroom, making morning routines a breeze. Laundry room is convenient to all bedrooms. This all concrete block construction home also includes smart home technology for control via smart devices. *Photos are of similar model but not that of exact house. Pictures, photographs, colors, features, and sizes are for illustration purposes only and will vary from the homes as built. Home and community information including pricing, included features, terms, availability and amenities are subject to change and prior sale at any time without notice or obligation. Please note that no representations or warranties are made regarding school districts or school assignments; you should conduct your own investigation regarding current and future schools and school boundaries.*
- Type:
- Single Family
- Sq.Ft.:
- 1,828
- Status:
- Active
- Beds:
- 4
- Lot size:
- 0.22 Acres
- Year built:
- 2024
- Baths:
- 2.00
- MLS#:
- O6243390
- Subdivision:
- Westridge Park
ADDITIONAL INFORMATION
Under Construction. The popular one-story Cali floorplan offers 4-bedrooms, 2-bathrooms, a 2-car garage with 1,882 sq ft of living space. The open layout connects the living room, dining area, and kitchen, ideal for entertaining. The kitchen boasts granite countertops, stainless-steel appliances, a walk in pantry and a spacious island. The four spacious bedrooms allows flexibility for various lifestyles. The primary suite located in the rear of the home features a private ensuite bathroom with dual sinks, a separate shower, and a walk-in closet. The remaining three bedrooms share one well-appointed bathroom, making morning routines a breeze. Laundry room is convenient to all bedrooms. This all concrete block construction home also includes smart home technology for control via smart devices. *Photos are of similar model but not that of exact house. Pictures, photographs, colors, features, and sizes are for illustration purposes only and will vary from the homes as built. Home and community information including pricing, included features, terms, availability and amenities are subject to change and prior sale at any time without notice or obligation. Please note that no representations or warranties are made regarding school districts or school assignments; you should conduct your own investigation regarding current and future schools and school boundaries.*
- Type:
- Other
- Sq.Ft.:
- 1,583
- Status:
- Active
- Beds:
- 2
- Lot size:
- 0.14 Acres
- Year built:
- 1987
- Baths:
- 2.00
- MLS#:
- O6239234
- Subdivision:
- Zellwood Station
ADDITIONAL INFORMATION
LOOKING TO RETIRE? Enjoy the good life in this beautifully updated 2-bedroom, 2-bath home located in the sought-after 55+ golf community of Zellwood Station. This gem offers luxurious updates and modern living, perfect for those ready to embrace an active retirement. The kitchen has been fully remodeled with an open-concept design. Walls were removed, and low ceilings replaced with knockdown ceilings and recessed lighting, giving the space a bright, airy feel. All-new Samsung appliances, two-tone wood cabinets with gold accents, and a granite countertop elevate the kitchen. A tiled backsplash serves as a stunning focal point, and there’s even a separate coffee station or serving area for added convenience. The formal dining area opens to the rest of the home, making it ideal for entertaining. The Florida room is an inviting space with A/C, double-pane windows, remote-controlled blinds, and elegant curtains that overlook the 18th tee. Custom, hand-laid flooring adds a unique charm, and the sunsets here are truly breathtaking. Upgraded front doors and a push-button entry system provide security and ease. Inside, the home features luxury vinyl plank flooring throughout, creating a seamless, modern look. The second bedroom is connected to the guest bathroom, and the lighting fixtures with built-in fans add both style and comfort. The primary bedroom has been expanded, removing outdated built-ins to provide more space, with a cozy shiplap accent wall for extra character. The en suite bathroom includes a luxurious walk-in shower with dual showerheads, a double vanity, and a custom walk-in closet with built-ins. Additional features include a new roof, electric water heater (2023), well-maintained A/C (2016), and double-pane windows (2017) for energy efficiency. Zellwood Station offers the best in active retirement living, with a low HOA fee that includes yard maintenance, driveway cleaning, internet, and access to 24-hour gated security, 4 pools, pickleball courts, shuffleboard, and enjoy having lunch or dinner at Zellwood Station's WhistleStop Restaurant. A well-maintained golf course is available for an additional fee. The community is conveniently located off the 429 Expressway, providing easy access to downtown Orlando, hospitals, airports, and attractions. You’re also just 20 minutes from historic Mt. Dora, known for its restaurants, shopping, and year-round festivals. This beautifully updated home in Zellwood Station is truly a must-see! Call today to schedule your showing and make it yours.
- Type:
- Single Family
- Sq.Ft.:
- 1,828
- Status:
- Active
- Beds:
- 4
- Lot size:
- 0.16 Acres
- Year built:
- 2024
- Baths:
- 2.00
- MLS#:
- O6239856
- Subdivision:
- Westridge Park Ph 2
ADDITIONAL INFORMATION
Under Construction. The popular one-story Cali floorplan offers 4-bedrooms, 2-bathrooms, a 2-car garage with 1,882 sq ft of living space. The open layout connects the living room, dining area, and kitchen, ideal for entertaining. The kitchen boasts granite countertops, stainless-steel appliances, a walk in pantry and a spacious island. The four spacious bedrooms allows flexibility for various lifestyles. The primary suite located in the rear of the home features a private ensuite bathroom with dual sinks, a separate shower, and a walk-in closet. The remaining three bedrooms share one well-appointed bathroom, making morning routines a breeze. Laundry room is convenient to all bedrooms. This all concrete block construction home also includes smart home technology for control via smart devices. *Photos are of similar model but not that of exact house. Pictures, photographs, colors, features, and sizes are for illustration purposes only and will vary from the homes as built. Home and community information including pricing, included features, terms, availability and amenities are subject to change and prior sale at any time without notice or obligation. Please note that no representations or warranties are made regarding school districts or school assignments; you should conduct your own investigation regarding current and future schools and school boundaries.*
- Type:
- Other
- Sq.Ft.:
- 1,292
- Status:
- Active
- Beds:
- 2
- Lot size:
- 0.16 Acres
- Year built:
- 1977
- Baths:
- 2.00
- MLS#:
- O6237900
- Subdivision:
- Zellwood Station
ADDITIONAL INFORMATION
55+ resident owned gated golf course community."PRICE REDUCED" FEE SIMPLE LAND OWNERSHIP. perfect home for year round or winter resident or a great investment property, Monthly fees are only 242.00 . If you want a home with land, look no further Subfloors have been replaced with 3/4 in plywood and new laminate flooring throughout. This home is very clean the tenant is an immaculate house keeper This home is open light and bright. Lots of built-ins including, china ,bookshelves, and dresser in second bedroom. Pass thru/breakfast bar from kitchen to family room. Double utility laundry shed. This home sits on a greenbelt lot there are no neighbors behind you. Zellwood Station islocated approximately 25 miles north of Orlando. Just a short distance from the entrance is the new access ramp for the 429 western expressway, which allows for easy access to downtown Orlando,the international airport Randall the area attractions. there is grocery, medical facilities and many churches nearby. Free from the traffic of Orlando but easily accessible to everything a big city has to offer. This home will not last long.
- Type:
- Other
- Sq.Ft.:
- 1,232
- Status:
- Active
- Beds:
- 2
- Lot size:
- 0.15 Acres
- Year built:
- 1984
- Baths:
- 2.00
- MLS#:
- O6236296
- Subdivision:
- Banbury Village Condo
ADDITIONAL INFORMATION
MARKET ADJUSTMENT Completely renovated 2-bedroom 2 bath home in Zellwood Station. This house is MOVE-IN READY! Open floorplan includes beautiful kitchen, large living room, and spacious Primary bedroom with en-suite. NEW subfloors are plywood and beautiful LVP flooring throughout the house and patio. NEW Air Conditioner, plumbing, stainless appliances, flooring, electric breaker box and sub panel; this house is a MUST SEE and PRICED TO SELL! PET FRIENDLY with greenspace behind the house gives you a nice country feel. Monthly HOA is 415.00 and includes mowing of lawn, cable, internet and trash removal. ZELLWOOD STATION IS A RESIDENT OWNED 55+ GOLFING COMMUNITY located between Apopka and Mt Dora. We have a 72 Par golf course, 4 pools, pickleball and tennis courts; water exercise and line dancing classes and our own Whistle Stop Restaurant and Lounge with banquet facilities. There is always something to do here. Close to the 429 for easy access to airports and attractions, we are close to shopping, restaurants, medical facilities and churches. Come and see what we have to offer!
- Type:
- Single Family
- Sq.Ft.:
- 1,828
- Status:
- Active
- Beds:
- 4
- Lot size:
- 0.14 Acres
- Year built:
- 2024
- Baths:
- 2.00
- MLS#:
- O6237074
- Subdivision:
- Westridge Park Ph 2
ADDITIONAL INFORMATION
Under Construction. The popular one-story Cali floorplan offers 4-bedrooms, 2-bathrooms, a 2-car garage with 1,882 sq ft of living space. The open layout connects the living room, dining area, and kitchen, ideal for entertaining. The kitchen boasts granite countertops, stainless-steel appliances, a walk in pantry and a spacious island. The four spacious bedrooms allows flexibility for various lifestyles. The primary suite located in the rear of the home features a private ensuite bathroom with dual sinks, a separate shower, and a walk-in closet. The remaining three bedrooms share one well-appointed bathroom, making morning routines a breeze. Laundry room is convenient to all bedrooms. This all concrete block construction home also includes smart home technology for control via smart devices. *Photos are of similar model but not that of exact house. Pictures, photographs, colors, features, and sizes are for illustration purposes only and will vary from the homes as built. Home and community information including pricing, included features, terms, availability and amenities are subject to change and prior sale at any time without notice or obligation. Please note that no representations or warranties are made regarding school districts or school assignments; you should conduct your own investigation regarding current and future schools and school boundaries.*
- Type:
- Single Family
- Sq.Ft.:
- 1,672
- Status:
- Active
- Beds:
- 3
- Lot size:
- 0.14 Acres
- Year built:
- 2024
- Baths:
- 2.00
- MLS#:
- O6237063
- Subdivision:
- Westridge Park Ph 2
ADDITIONAL INFORMATION
Under Construction. The Aria is a popular one-story 3-bedroom, 2-bathroom home with 1,672 square feet of living space. It features an open concept living area, dining room, and covered lanai. The kitchen includes stainless steel appliances, granite counters, walk in pantry and a convenient island. The primary bedroom has an attached bathroom with a walk-in closet and double vanity. This home also features a laundry room space with privacy doors and a two-car garage for parking or storage. This all concrete block construction home also includes smart home technology for control via smart devices. *Photos are of similar model but not that of exact house. Pictures, photographs, colors, features, and sizes are for illustration purposes only and will vary from the homes as built. Home and community information including pricing, included features, terms, availability and amenities are subject to change and prior sale at any time without notice or obligation. Please note that no representations or warranties are made regarding school districts or school assignments; you should conduct your own investigation regarding current and future schools and school boundaries.*
- Type:
- Single Family
- Sq.Ft.:
- 2,601
- Status:
- Active
- Beds:
- 5
- Lot size:
- 0.14 Acres
- Year built:
- 2024
- Baths:
- 3.00
- MLS#:
- O6236840
- Subdivision:
- Westridge Park Ph 2
ADDITIONAL INFORMATION
Under Construction. The Hayden floorplan is a 5 bedrooms, 3 bathrooms, 2,601 sq ft, and a 2-car garage. Features include a flex room, kitchen with island, granite countertops, stainless steel appliances, and a walk-in pantry. One bedroom is on the first floor for privacy. The second floor has the primary bedroom with en suite, three additional bedrooms, a second living area, and smart home technology. *Photos are of similar model but not that of exact house. Pictures, photographs, colors, features, and sizes are for illustration purposes only and will vary from the homes as built. Home and community information including pricing, included features, terms, availability and amenities are subject to change and prior sale at any time without notice or obligation. Please note that no representations or warranties are made regarding school districts or school assignments; you should conduct your own investigation regarding current and future schools and school boundaries.*
- Type:
- Single Family
- Sq.Ft.:
- 1,828
- Status:
- Active
- Beds:
- 4
- Lot size:
- 0.16 Acres
- Year built:
- 2024
- Baths:
- 2.00
- MLS#:
- O6236830
- Subdivision:
- Westridge Park Ph 2
ADDITIONAL INFORMATION
Under Construction. This two-story Elle floorplan offers 5 bedrooms, 3.5 bathrooms and 2,807 sq ft of living space. The home features open concept living, kitchen with island, granite countertops, stainless steel appliances and walk-in pantry. A spacious flex room on the first floor at the front of the home offers a versatile space for work or play. Bedroom one is located on the first floor and at the back of the home for privacy, and features a bath with walk-in closet and double vanity. On the second floor, you're greeted with a spacious living area as well as four additional bedrooms, two bathrooms, and a laundry area. This all concrete block construction home also includes smart home technology for control via smart devices. *Photos are of similar model but not that of exact house. Pictures, photographs, colors, features, and sizes are for illustration purposes only and will vary from the homes as built. Home and community information including pricing, included features, terms, availability and amenities are subject to change and prior sale at any time without notice or obligation. Please note that no representations or warranties are made regarding school districts or school assignments; you should conduct your own investigation regarding current and future schools and school boundaries.*

Zellwood Real Estate
The median home value in Zellwood, FL is $389,990. This is higher than the county median home value of $369,000. The national median home value is $338,100. The average price of homes sold in Zellwood, FL is $389,990. Approximately 73.79% of Zellwood homes are owned, compared to 6.2% rented, while 20.01% are vacant. Zellwood real estate listings include condos, townhomes, and single family homes for sale. Commercial properties are also available. If you see a property you’re interested in, contact a Zellwood real estate agent to arrange a tour today!
Zellwood, Florida has a population of 2,609. Zellwood is less family-centric than the surrounding county with 9.79% of the households containing married families with children. The county average for households married with children is 31.51%.
The median household income in Zellwood, Florida is $50,898. The median household income for the surrounding county is $65,784 compared to the national median of $69,021. The median age of people living in Zellwood is 64.6 years.
Zellwood Weather
The average high temperature in July is 91.7 degrees, with an average low temperature in January of 45.4 degrees. The average rainfall is approximately 51.4 inches per year, with 0 inches of snow per year.





