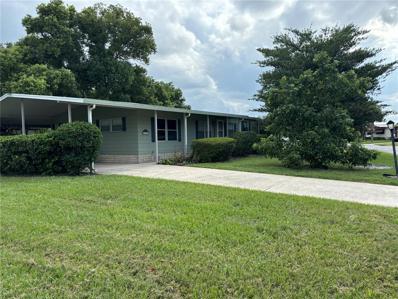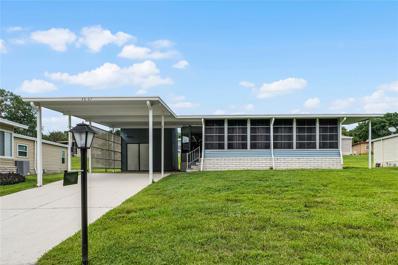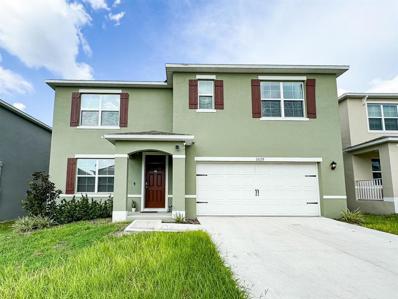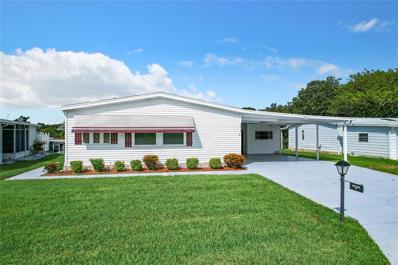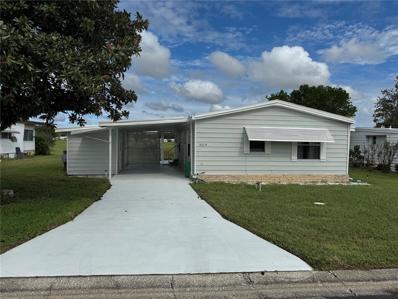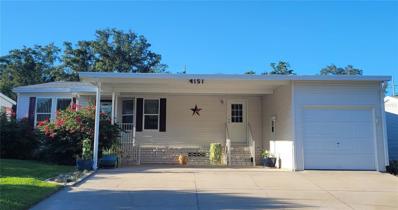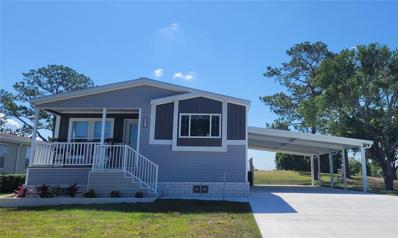Zellwood FL Homes for Sale
- Type:
- Other
- Sq.Ft.:
- 1,608
- Status:
- Active
- Beds:
- 2
- Lot size:
- 0.18 Acres
- Year built:
- 1981
- Baths:
- 2.00
- MLS#:
- O6230419
- Subdivision:
- Banbury Village Condo
ADDITIONAL INFORMATION
Zellwood Station the premier 55 plus golf community in central Fl. Welcome to your dream home! Discover your perfect home on a desirable corner lot, featuring 2 bedrooms, 2 bathrooms, and a welcoming split floor plan. Inside, enjoy the modern appeal of brand-new vinyl flooring and the convenience of an inside laundry room. This property not only offers you the security of land ownership—no land lease—but also includes a mature avocado tree in the yard, perfect for those who love fresh, homegrown produce. The spacious outdoor area is ideal for gardening, entertaining, or just relaxing under the shade.The HOA includes: (100 megabit/sec) internet access with WiFi and two TV hookups, mowing, edging and blowing off of driveway, trash and yard waste pickup, and complimentary boat and RV storage (based on availability). In addition to 24 hour security with guard gate access, various amenities and an onsite restaurant. Measurements and timelines approximate and verified by buyer. Easy access to 429 for travel to Orlando and local attractions. Schedule a private showing and envision yourself living the good life This move-in-ready home is a rare find—schedule your viewing today!
- Type:
- Other
- Sq.Ft.:
- 1,094
- Status:
- Active
- Beds:
- 2
- Lot size:
- 0.15 Acres
- Year built:
- 1979
- Baths:
- 2.00
- MLS#:
- G5085687
- Subdivision:
- Zellwood Station
ADDITIONAL INFORMATION
So many activities you can't count them all......Seller is offering lease option terms on this property as well lease purchase. Call for details. Take time to view this home. It is located in one of the most desirable communities in central Florida. An inviting home with a focus on comfortable living in a lively 55+ community. The amenities cater to both relaxation and active lifestyles, while the home itself offers thoughtful features for convenience and enjoyment. Whether you're drawn to the social events in the clubhouse, the tranquil atmosphere at the end of a cul-de-sac, or the practical layout of the two-bedroom house, the property seems well-suited for anyone looking to embrace the Florida lifestyle. Would you like any additional details on the property or the community itself?
- Type:
- Single Family
- Sq.Ft.:
- 1,672
- Status:
- Active
- Beds:
- 3
- Lot size:
- 0.13 Acres
- Year built:
- 2024
- Baths:
- 2.00
- MLS#:
- O6227630
- Subdivision:
- Westridge Park Ph 2
ADDITIONAL INFORMATION
Under Construction. The Aria is a popular one-story 3-bedroom, 2-bathroom home with 1,672 square feet of living space. It features an open concept living area, dining room, and covered lanai. The kitchen includes stainless steel appliances, granite counters, walk in pantry and a convenient island. The primary bedroom has an attached bathroom with a walk-in closet and double vanity. This home also features a laundry room space with privacy doors and a two-car garage for parking or storage. This all concrete block construction home also includes smart home technology for control via smart devices. *Photos are of similar model but not that of exact house. Pictures, photographs, colors, features, and sizes are for illustration purposes only and will vary from the homes as built. Home and community information including pricing, included features, terms, availability and amenities are subject to change and prior sale at any time without notice or obligation. Please note that no representations or warranties are made regarding school districts or school assignments; you should conduct your own investigation regarding current and future schools and school boundaries.*
- Type:
- Single Family
- Sq.Ft.:
- 1,828
- Status:
- Active
- Beds:
- 4
- Lot size:
- 0.14 Acres
- Year built:
- 2024
- Baths:
- 2.00
- MLS#:
- O6227578
- Subdivision:
- Westridge Park Ph 2
ADDITIONAL INFORMATION
Under Construction. The popular one-story Cali floorplan offers 4-bedrooms, 2-bathrooms, a 2-car garage with 1,882 sq ft of living space. The open layout connects the living room, dining area, and kitchen, ideal for entertaining. The kitchen boasts granite countertops, stainless-steel appliances, a walk in pantry and a spacious island. The four spacious bedrooms allow flexibility for various lifestyles. The primary suite located in the rear of the home features a private ensuite bathroom with dual sinks, a separate shower, and a walk-in closet. The remaining three bedrooms share one well-appointed bathroom, making morning routines a breeze. Laundry room is convenient to all bedrooms. This all concrete block construction home also includes smart home technology for control via smart devices. *Photos are of similar model but not that of exact house. Pictures, photographs, colors, features, and sizes are for illustration purposes only and will vary from the homes as built. Home and community information including pricing, included features, terms, availability and amenities are subject to change and prior sale at any time without notice or obligation. Please note that no representations or warranties are made regarding school districts or school assignments; you should conduct your own investigation regarding current and future schools and school boundaries.*
- Type:
- Other
- Sq.Ft.:
- 970
- Status:
- Active
- Beds:
- 2
- Lot size:
- 0.14 Acres
- Year built:
- 1989
- Baths:
- 2.00
- MLS#:
- O6221309
- Subdivision:
- Zellwood Station Coop Mh Park
ADDITIONAL INFORMATION
Welcome to 4007 Cohen Dr., Unit 742, Zellwood, FL 32798! This charming manufactured home boasts 2 bedrooms and 2 bathrooms, perfect for comfortable living. The kitchen comes fully equipped with appliances, including a dishwasher, microwave, range, range hood, and refrigerator, making meal preparation a breeze. Inside, you'll find delightful features such as ceiling fans, an eating space in the kitchen, an open floor plan, and stylish window treatments that enhance the home's inviting atmosphere. Parking is a breeze with a 1-space carport, covered parking, a driveway, a golf cart garage, and an oversized parking area, ensuring plenty of space for vehicles and storage. Enjoy the vibrant community amenities, including a fitness center, a golf-friendly environment, a pool, sidewalks, tennis courts, and wheelchair access. Embrace the Florida lifestyle in this well-appointed home within a welcoming community.
- Type:
- Other
- Sq.Ft.:
- 1,408
- Status:
- Active
- Beds:
- 2
- Lot size:
- 0.12 Acres
- Year built:
- 1974
- Baths:
- 2.00
- MLS#:
- G5084306
- Subdivision:
- Oak Grove Village Condo
ADDITIONAL INFORMATION
Price Drop again!!... Motivated Seller....Sweet 1408 sq ft home ready for you to move in, land owned pet area. New Roof 04/23 all double pained windows, new AC. Very well maintained with lots of love. Two extra rooms that could be used as bedrooms. Fantastic 55+ Resident owned Golfing community with 4 pools, Whistle Stop restaurant and lounge, library, fitness, pickleball, tennis, water exercise, line dancing classes, banquet facilities and a well maintained 72 par golf course. Bring your golf cart. Close to 429 40 minutes from international Airport, an hour from the Villages, between Mount Dora and Apopka.
- Type:
- Single Family
- Sq.Ft.:
- 2,398
- Status:
- Active
- Beds:
- 5
- Lot size:
- 0.13 Acres
- Year built:
- 2021
- Baths:
- 3.00
- MLS#:
- O6220990
- Subdivision:
- Westridge Park
ADDITIONAL INFORMATION
This elegant home features 5 spacious bedrooms and 3 full bathrooms. The upstairs master suite is impressively large, complete with two walk-in closets and dual sinks. A convenient first-floor bedroom and full bathroom provides additional flexibility. The open-concept living area is designed to meet the highest standards of comfort and functionality, seamlessly integrating the kitchen and family room. The kitchen is equipped with a separate island that provides ample preparation space and a breakfast bar, perfect for casual dining or snacks. The dining room comfortably accommodates a 4 or 6-seater table, making it ideal for family meals and entertaining guests. This home provides abundant space, ensuring everyone can enjoy their own private retreat for relaxation, reading, studying, or recreational activities. The second-floor living room provides an additional spacious area for movie nights and game sessions, enhancing the home's appeal for family enjoyment and entertainment, it also has outdoor living space that features: Wood pergola, Brick pavers, Fenced-in backyard with a good space for entertaining family and friends
- Type:
- Other
- Sq.Ft.:
- 1,874
- Status:
- Active
- Beds:
- 3
- Lot size:
- 0.14 Acres
- Year built:
- 1989
- Baths:
- 2.00
- MLS#:
- O6219455
- Subdivision:
- Zellwood Station Coop Mh Park
ADDITIONAL INFORMATION
Three bedroom and two bath Palm Harbor, located in the heart of Zellwood Station 55+ golf and gated community. Spacious home to make it your own! Updated plumbing (2020). Ten (10) windows in home replaced (2020). Split floor plan, duel fireplace, high ceilings plus a bonus Florida room off the side of home. This charming home is ideal for entertaining family and friends due to large and open floor plan. Features a convenient interior laundry room with extra storage with access to the Florida Room and carport. There is a separate formal entry, with an updated front door. The double carport provides space for multiple cars plus your new golf cart! A storage unit is located under the carport area and includes an additional washer and dryer hookup. Home is competitively priced. HOA per month includes: (100 megabit/sec) internet access with WiFi and two TV hookups, mowing, edging and blowing off of driveway, trash and yard waste pickup, and complimentary boat and RV storage (based on availability). In addition to 24 hour security with guard gate access, various amenities and an onsite restaurant. Room measurements and timelines approximate and verified by buyer. Co-op ownership. Easy access to 429 for travel to Orlando and local attractions.
- Type:
- Other
- Sq.Ft.:
- 963
- Status:
- Active
- Beds:
- 2
- Lot size:
- 0.15 Acres
- Year built:
- 1980
- Baths:
- 2.00
- MLS#:
- O6218028
- Subdivision:
- Citrus Ridge Village Condo
ADDITIONAL INFORMATION
STOP SEARCHING - PRICED TO SELL!! ALL REASONABLE OFFERS ARE CONSIDERED. Welcome to this cozy 2 Bedroom 2 Bath home featuring fantastic golf course views in Zellwood Station, a Premier Active 55+ resident-owned 24-hour guard gated golf community. This newly priced home was last updated in 2021, featuring a new roof and a water heater, and was entirely re-plumbed, eliminating the need for these expenses and allowing you the savings to make it your own. For your leisure and pleasure, Zellwood Station has four pools, tennis courts, pickleball, shuffleboard, and lakes for fishing. There are many activities to keep you active and involved while enjoying the comfort of living in Central Florida. Zellwood Station is approximately 25 miles north of Orlando, just 2 miles from the 429 expressway, allowing easy access to downtown Orlando, the Orlando International Airport, and all other nearby attractions you've come to love. There are grocery stores, medical facilities, and various churches nearby. Zellwood is free from traffic but easily accessible to everything a big city offers. With Winter Garden Village only 17 miles away and Mt Dora only 9 miles away, your opportunities are endless to explore. Join us and take advantage of the opportunity to schedule a showing today and experience the comfort and convenience of 3519 N Citrus Circle, Zellwood, Florida. This property may be under audio & visual surveillance.
- Type:
- Other
- Sq.Ft.:
- 1,870
- Status:
- Active
- Beds:
- 3
- Lot size:
- 0.14 Acres
- Year built:
- 2006
- Baths:
- 2.00
- MLS#:
- O6206883
- Subdivision:
- Zellwood Station Coop Mh Park
ADDITIONAL INFORMATION
ZELLWOOD STATION 2006 TRIPLE WIDE MANUFACTURED HOME IN THE PET AREA!!! Palm Harbor home in Zellwood Station Rolling Hills Community has been well maintained. New roof in 2023! Large eat-in kitchen with tons of storage, convenient indoor laundry off the kitchen. Split floorplan, living dining room combo, large Primary Suite with 2 walk-in closets. Spacious Primary bath boasts a large walk-in shower and plenty of storage. There is a bonus room off the Primary Suite that can be used as a sitting room, library, extra bedroom; whatever your imagination likes! The glassed-in sunroom is off the bonus room with a nice greenspace view. Two other bedrooms on opposite side of the home are good sized. 2nd bath also has a walk-in shower. High ceilings, ceiling fans, Cortec Premium Vinyl flooring throughout! Extra large golf cart garage and storage. There is a lot to love about this beautiful home. ZELLWOOD STATION IS A RESIDENT OWNED 55+ GOLFING COMMUNITY located between Apopka and Mt Dora.We have a 72 Par golf course, 4 pools, pickleball and tennis courts; water exercise and line dancing classes and our own Whistle Stop Restaurant and Lounge with banquet facilities. There is always something to do here. Close to the 429 for easy access to airports and attractions, we are close to shopping, restaurants, medical facilities and churches. Come and see what we have to offer!
- Type:
- Single Family
- Sq.Ft.:
- 768
- Status:
- Active
- Beds:
- 2
- Lot size:
- 0.29 Acres
- Year built:
- 1949
- Baths:
- 1.00
- MLS#:
- O6206865
ADDITIONAL INFORMATION
Welcome to 5136 McDonald Road, a charming property in the heart of Zellwood, Florida with potential. This home features two bedrooms, one bathroom, and a very functional layout for its size. The property also boasts a large backyard, large shed, fair sized front porch, making it the perfect canvas for an ideal home. Conveniently located near schools, parks, shopping centers, the 429... easy access to everything you need. Don't miss out on this incredible opportunity to make 5136 McDonald Road your own. Schedule a showing today and see the potential for yourself!
$295,000
3986 Parway Road Zellwood, FL 32798
- Type:
- Other
- Sq.Ft.:
- 1,400
- Status:
- Active
- Beds:
- 3
- Lot size:
- 0.14 Acres
- Year built:
- 2023
- Baths:
- 2.00
- MLS#:
- O6201071
- Subdivision:
- Zellwood Station Coop Mh Park
ADDITIONAL INFORMATION
BRAND NEW GOLF COURSE HOME IN BEAUTIFUL ZELLWOOD STATION! Come prepared to view this 3-bedroom 2 bath home with time to spare because you are going to want to sit and relax on the patio. Grab a treat from the refrigerator or freezer and just enjoy the view. This is Zellwood Station at its finest. This home is also within walking distance to the Whistle Stop Restaurant, the hub of our community. Come for a meal and stay for the activities! (Jukebox Bingo, Cornhole, Bar Bingo, music and dancing, trivia; we have it all!) The kitchen has all new appliances, built in microwave, granite counter tops, island and closet pantry. Indoor laundry room with storage too. The covered carport is HUGE, can easily park 4 vehicles, more if they are small! ZELLWOOD STATION IS A RESIDENT OWNED 55+ GOLFING COMMUNITY located between Apopka and Mt Dora. We have a 72 Par golf course, 4 pools, pickleball and tennis courts; water exercise and line dancing classes and our own Whistle Stop Restaurant and Lounge with banquet facilities. There is always something to do here. Close to the 429 for easy access to airports and attractions, we are close to shopping, restaurants, medical facilities and churches. Come and see what we have to offer!
- Type:
- Other
- Sq.Ft.:
- 1,284
- Status:
- Active
- Beds:
- 3
- Lot size:
- 0.14 Acres
- Year built:
- 2006
- Baths:
- 2.00
- MLS#:
- O6243667
- Subdivision:
- Zellwood Station Coop Mh Park
ADDITIONAL INFORMATION
PRICE IMPROVEMENT! Beautiful 3 bedroom 2 full bath home. New Roof 2021 New A/C 2017. Desirable Pet Lot with extra wide driveway. Open the front door to your new home and take a look at the beauty of the High Coffered Ceilings, Open floorplan, Great for entertaining, Oversized eat in kitchen with large Island and Bar. A chef's delight! Spacious Main Bedroom with En Suite, 2nd & 3rd bedrooms for Guest or private office. Inside Laundry Room. Then open the door to your OVERSIZED garage(22'zx29') with high ceilings. The previous owner was an antique car and motorcycle enthusiast. He had 2 full size vehicles plus several collectible motorcycles, a lift, tons of tools. A TRUE MAN CAVE....or wifey can store treasures to her heart's content!!!! Actually room for BOTH! Home is wired for generator. Private Dead End Street with Cul-de-sac. Close to our Fabulous Whistlestop full service Restaurant and Pro-Shop. Just move in and Start The Good Life! Lawn maintenance, High Speed Fiber Optics Internet & Cable included in HOA fee, plus 24/7 Security Guarded Gate, Trash Pick-Up and use of all the great amenities, to many to list. Reduced Green's Fees are also a plus on our Award Winning Golf Course.
- Type:
- Other
- Sq.Ft.:
- 2,014
- Status:
- Active
- Beds:
- 2
- Lot size:
- 0.15 Acres
- Year built:
- 1979
- Baths:
- 3.00
- MLS#:
- O6195282
- Subdivision:
- Zellwood Station
ADDITIONAL INFORMATION
55+ gated golf course community. " PRICE REDUCED" Homes like these don't come along everyday. You own the land! Monthly fees are just $235.00 This is $200 LESS than homes in the community with a share. Professionally remodeled with over 2,000 heated sq. ft. Split plan with 2 bedrooms, 3 full baths, inside laundry room and lots of other flex space to use how you wish. The new kitchen, bathrooms, double pane windows, subfloors and waterproof, laminate flooring will have you thinking you just entered a brand new home. This beautiful home is move in ready and won't last long. Zellwood Station is located approximately 25 miles north of Orlando Just a short distance from the entrances is the new ramp for the 429 western expressway. This allows for easy access to downtown Orlando, the international airport and all the area attractions. Come out and enjoy the good life today.

Zellwood Real Estate
The median home value in Zellwood, FL is $389,990. This is higher than the county median home value of $369,000. The national median home value is $338,100. The average price of homes sold in Zellwood, FL is $389,990. Approximately 73.79% of Zellwood homes are owned, compared to 6.2% rented, while 20.01% are vacant. Zellwood real estate listings include condos, townhomes, and single family homes for sale. Commercial properties are also available. If you see a property you’re interested in, contact a Zellwood real estate agent to arrange a tour today!
Zellwood, Florida has a population of 2,609. Zellwood is less family-centric than the surrounding county with 9.79% of the households containing married families with children. The county average for households married with children is 31.51%.
The median household income in Zellwood, Florida is $50,898. The median household income for the surrounding county is $65,784 compared to the national median of $69,021. The median age of people living in Zellwood is 64.6 years.
Zellwood Weather
The average high temperature in July is 91.7 degrees, with an average low temperature in January of 45.4 degrees. The average rainfall is approximately 51.4 inches per year, with 0 inches of snow per year.
