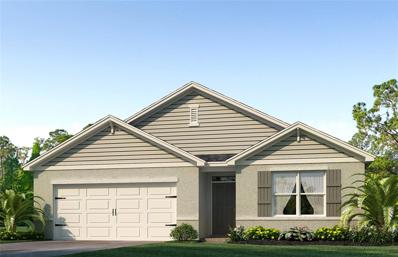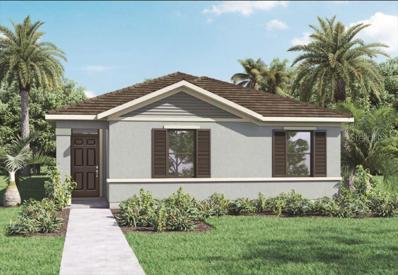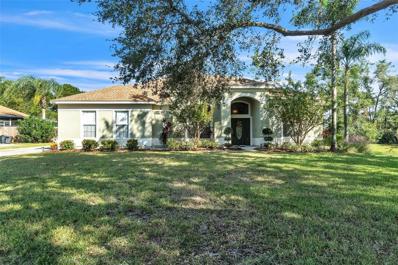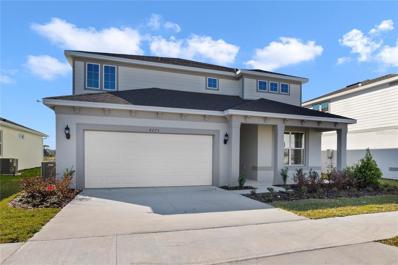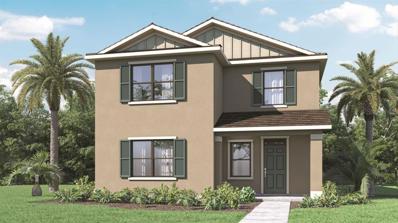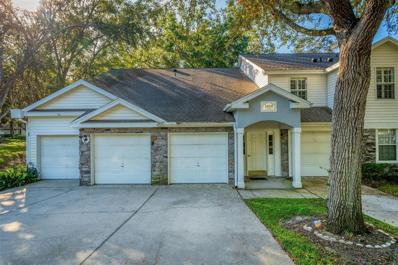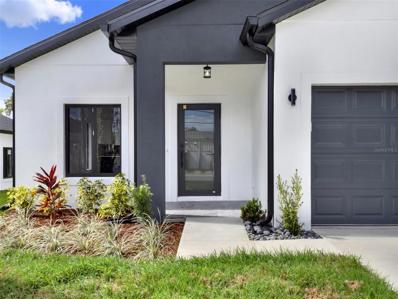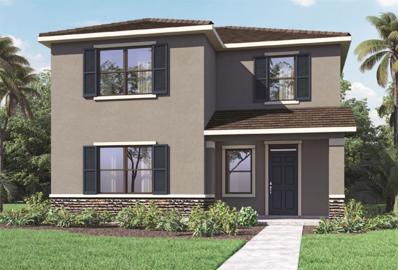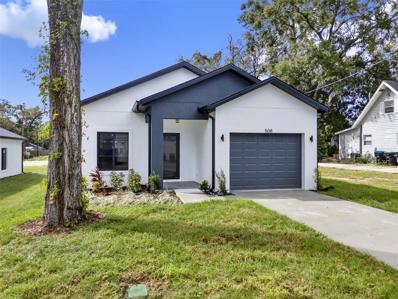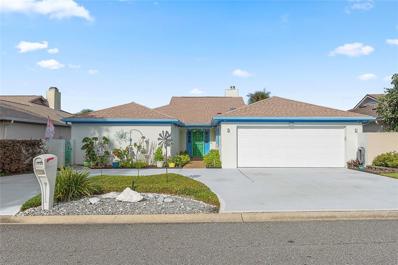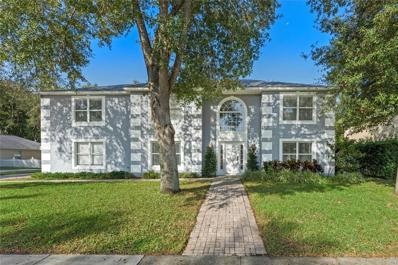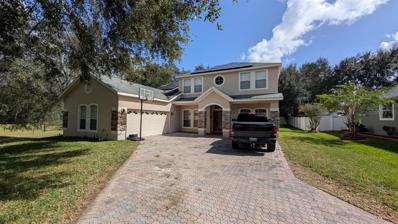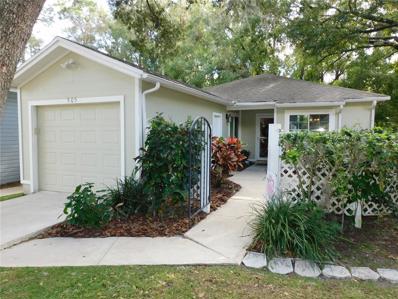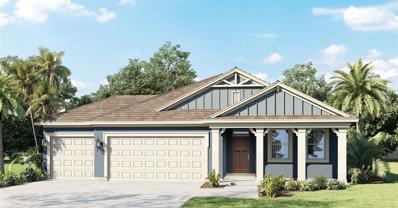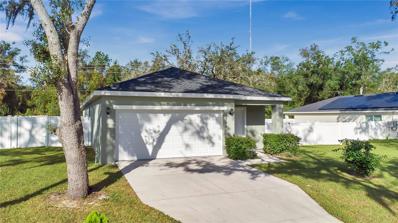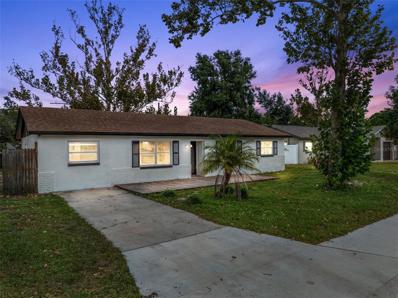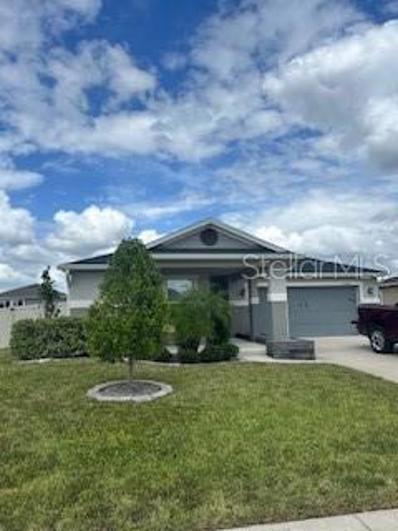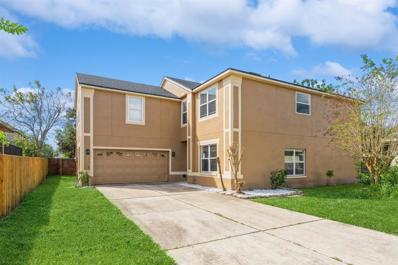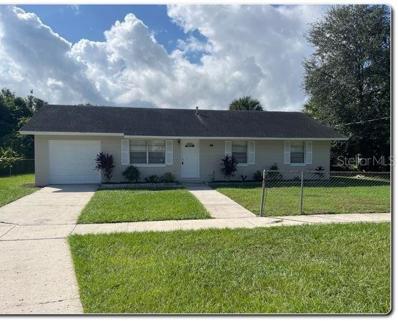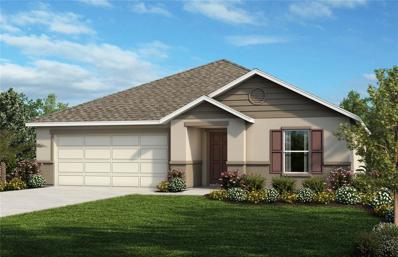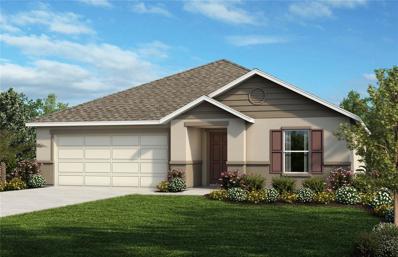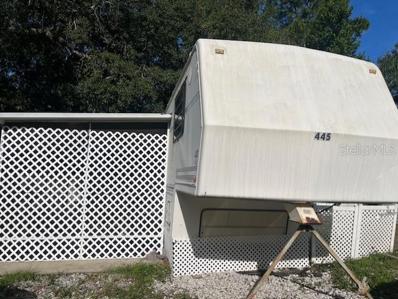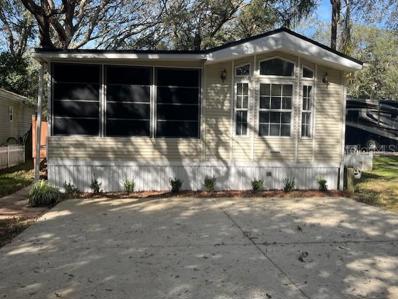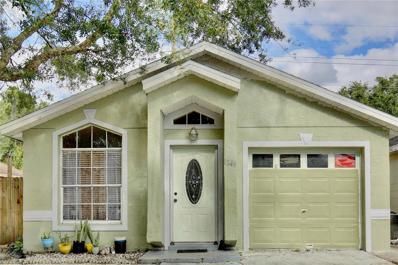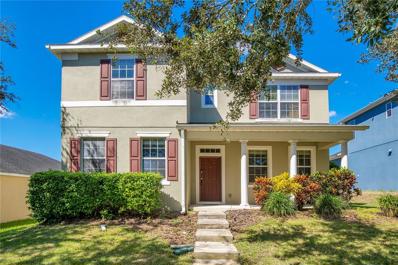Apopka FL Homes for Sale
$436,990
5505 Hayloft Drive Apopka, FL 32712
- Type:
- Single Family
- Sq.Ft.:
- 1,828
- Status:
- Active
- Beds:
- 4
- Lot size:
- 0.14 Acres
- Year built:
- 2024
- Baths:
- 2.00
- MLS#:
- O6252247
- Subdivision:
- Windrose
ADDITIONAL INFORMATION
Under Construction. The popular one-story Cali floorplan offers 4-bedrooms, 2-bathrooms, a 2-car garage with 1,882 sq ft of living space. The open layout connects the living room, dining area, and kitchen, ideal for entertaining. The kitchen boasts quartz countertops, stainless-steel appliances, a walk in pantry and a spacious island. The four spacious bedrooms allows flexibility for various lifestyles. The primary suite located in the rear of the home features a private ensuite bathroom with dual sinks, a separate shower, and a walk-in closet. The remaining three bedrooms share one well-appointed bathroom, making morning routines a breeze. Laundry room is convenient to all bedrooms. This all concrete block construction home also includes smart home technology for control via smart devices. *Photos are of similar model but not that of exact house. Pictures, photographs, colors, features, and sizes are for illustration purposes only and will vary from the homes as built. Home and community information including pricing, included features, terms, availability and amenities are subject to change and prior sale at any time without notice or obligation. Please note that no representations or warranties are made regarding school districts or school assignments; you should conduct your own investigation regarding current and future schools and school boundaries.*
- Type:
- Single Family
- Sq.Ft.:
- 1,571
- Status:
- Active
- Beds:
- 3
- Lot size:
- 0.1 Acres
- Year built:
- 2024
- Baths:
- 2.00
- MLS#:
- O6252242
- Subdivision:
- Windrose
ADDITIONAL INFORMATION
Under Construction. The Astor is a one-story floorplan in Windrose, a 3 bedrooms, 2 bathrooms, 1,565 sq ft of living space, a two-car garage, and covered porch. Features include a spacious living area, kitchen with granite countertops, stainless steel appliances, and pantry. The primary bedroom contains a walk-in closet and double sink vanity. Also features smart home technology, and carpeted bedrooms. Contact for more details. *Photos are of similar model but not that of exact house. Pictures, photographs, colors, features, and sizes are for illustration purposes only and will vary from the homes as built. Home and community information including pricing, included features, terms, availability and amenities are subject to change and prior sale at any time without notice or obligation. Please note that no representations or warranties are made regarding school districts or school assignments; you should conduct your own investigation regarding current and future schools and school boundaries.*
- Type:
- Single Family
- Sq.Ft.:
- 2,775
- Status:
- Active
- Beds:
- 4
- Lot size:
- 0.3 Acres
- Year built:
- 2000
- Baths:
- 3.00
- MLS#:
- O6251956
- Subdivision:
- Montclair
ADDITIONAL INFORMATION
Welcome to an absolute beauty located in the sough after GATED community of Montclair. This amazing 4-bedroom, 3-bathroom, 2775 sqft, POOL home is being sold for the first time by its ORIGINAL OWNERS who have taken pride of ownership and have kept the house impeccable! Newer ROOF (2020)! Solar Pool Heating (2020). The house is elegant, inviting, cozy and spacious. It offers a split bedroom plan with two secondary bedrooms located on the opposite side of the master suite, ensuring great privacy. The kitchen offers granite countertops and stainless-steel appliances. The house has a 3-car garage, a laundry room, two en-suite bathrooms, two pantries, crown molding throughout the house, a relaxing enclosed pool area, a manicured fenced in patio, and it is zoned for highly rated Seminole County schools. The house is centrally located close to SR 436, 434, 414, I-4 and others; only 3 miles to AdventHealth Headquarters, 12 miles to Downtown Orlando and just 30 miles to most Disney Parks. Your dream home awaits, make your appointment today to have a private showing soon!
- Type:
- Single Family
- Sq.Ft.:
- 3,540
- Status:
- Active
- Beds:
- 7
- Lot size:
- 0.15 Acres
- Year built:
- 2023
- Baths:
- 5.00
- MLS#:
- O6250715
- Subdivision:
- Winding Meadows
ADDITIONAL INFORMATION
Why wait to build when the perfect home is ready now? On one of the premier lots of the community this FEELS LIKE NEW /MOVE IN READY/BUILT 2023 Pulte home in Apopka’s Winding Meadows community is ready for a new owner! This popular Yorkshire Model offers 7 VERSATILE BEDROOMS and 4.5 BATHS with a MAIN FLOOR BEDROOM/FULL BATH, OPEN CONCEPT LIVING SPACES, a GOURMET KITCHEN, NO REAR NEIGHBORS and a COMMUNITY POOL tops it all off! This spacious home delivers room to grow and beautiful UPGRADED FEATURES, from the multiple FLEX SPACES, cafe off the kitchen with sliding glass door access to a covered lanai, to the expansive BONUS/LOFT on the second floor and your generous OWNER’S SUITE boasting a 12x7 WALK IN CLOSET and gorgeous PRIVATE EN-SUITE BATH. Many of the guest bedrooms feature walk-in closets including the bedroom suite on the main floor - perfect for overnight guests or an IN-LAW SUITE! Also on the main floor behind double entry doors is a flexible den/study, whether you need a dedicated home office, gym, media room or another bedroom - the possibilities in this home are endless. The bonus/loft is pre-wired for full media and the windows on the back of the home provide sweeping views of the retention pond and walking trails that wind throughout this community. In addition to the community pool, your HOA includes CABLE and 1 GIG INTERNET for a low monthly fee. This stunning home is ready now so you don’t have to wait 10+ months for new construction and the ideal floor for room to grow inside and out makes Meandering Bay Dr an easy YES. Call today to schedule your tour and fall in love with your new HOME SWEET HOME!
- Type:
- Single Family
- Sq.Ft.:
- 2,308
- Status:
- Active
- Beds:
- 4
- Lot size:
- 0.1 Acres
- Year built:
- 2024
- Baths:
- 3.00
- MLS#:
- O6252074
- Subdivision:
- Windrose
ADDITIONAL INFORMATION
Under Construction. The Campbell is a four-bedroom home in Windrose, featuring an open kitchen, dining area, and patio. The first floor includes a powder bathroom, while the second floor offers bedroom one with an en suite bathroom and walk-in closet, plus three additional bedrooms and a full bath. The home includes smart home technology and stylish finishes, combining style and functionality. *Photos are of similar model but not that of exact house. Pictures, photographs, colors, features, and sizes are for illustration purposes only and will vary from the homes as built. Home and community information including pricing, included features, terms, availability and amenities are subject to change and prior sale at any time without notice or obligation. Please note that no representations or warranties are made regarding school districts or school assignments; you should conduct your own investigation regarding current and future schools and school boundaries.*
- Type:
- Condo
- Sq.Ft.:
- 1,150
- Status:
- Active
- Beds:
- 3
- Lot size:
- 0.15 Acres
- Year built:
- 1999
- Baths:
- 2.00
- MLS#:
- G5088118
- Subdivision:
- Coach Homes At Errol Ph 01
ADDITIONAL INFORMATION
3 BD/2BA CONDO – FIRST FLOOR END UNIT - SECURED PRIVATE ENTRY. This well-maintained home is nested within the tranquil, lush-landscaped country club community of Coach Homes in Errol Estates - the Heart of Apopka, Florida. Move-in ready, this lovely home has so much to appreciate including Wood Laminate/Tile Flooring and Ceiling Light Fans throughout the home for ease in maintenance and economical A/C usage; PLUS, plenty of Storage!! Entry Foyer has a nice size built-in coat/storage Closet as well as another STORAGE ROOM with lots of shelving - great for pantry/canning overflow; this space also accommodates the Electric Water Heater, and A/C (2018) unit. LIVING/DINING ROOM COMBO has Sliding Glass Door access to the Enclosed Patio with screened windows to enjoy those nice breezes with morning coffee, or chats and nightcaps! KITCHEN is fully equipped with appliances, counter/cabinet space, and a ceiling Fan for nice airflow; it also opens up to the Dining area and Living area as well - super convenient! PRIMARY BEDROOM: Spacious with private En-suite featuring elongated Double-Sink Vanity Cabinet, and very nice glassed Walk-in Shower with built-in safety handles for your convenience! Two Additional BEDROOMS plus FULL-SIZE BATHROOM with Single-Sink Vanity Cabinet and Shower/Tub Combo with convenient Linen Closet in the hallway. A LAUNDRY/UTILITY ROOM includes full-size Washer/Dryer and more storage space which leads out to the garage. EXTERIOR: Single-Car Garage; Dedicated driveway; Ample visitor parking. HOA Fee includes: Water, trash, sewer, cable internet, exterior pest control, roof, exterior insurance and maintenance, swimming pool, cabana, and Escrow Reserves. COMMUNITY: Swimming Pool and Cabana; Great location - close to main highways, shopping, dining, salons, schools, with easy commute to Orlando attractions, airports and beaches. Scheduling your tour today!
- Type:
- Single Family
- Sq.Ft.:
- 1,496
- Status:
- Active
- Beds:
- 3
- Lot size:
- 0.14 Acres
- Year built:
- 2024
- Baths:
- 2.00
- MLS#:
- O6252118
- Subdivision:
- Na
ADDITIONAL INFORMATION
Introducing a stunning new construction custom home in Apopka, FL, designed for modern living and comfort. This exquisite residence features three spacious bedrooms and two elegant baths, perfect for families or anyone seeking extra space. The main areas boast beautiful porcelain tile, offering durability and a touch of sophistication, while luxury vinyl flooring adds warmth and comfort to the bedrooms. A versatile den provides the ideal space for an office, guest room, or man cave, catering to your unique lifestyle needs. With its open floor plan and abundant natural light, this home creates a welcoming atmosphere for relaxation and entertainment. Experience the perfect blend of style and functionality in this exceptional property, nestled in a serene neighborhood close to local amenities. Your dream home awaits!
- Type:
- Single Family
- Sq.Ft.:
- 2,308
- Status:
- Active
- Beds:
- 4
- Lot size:
- 0.1 Acres
- Year built:
- 2024
- Baths:
- 3.00
- MLS#:
- O6252102
- Subdivision:
- Windrose
ADDITIONAL INFORMATION
Under Construction. The Campbell is a four-bedroom home in Windrose, featuring an open kitchen, dining area, and patio. The first floor includes a powder bathroom, while the second floor offers bedroom one with an en suite bathroom and walk-in closet, plus three additional bedrooms and a full bath. The home includes smart home technology and stylish finishes, combining style and functionality. *Photos are of similar model but not that of exact house. Pictures, photographs, colors, features, and sizes are for illustration purposes only and will vary from the homes as built. Home and community information including pricing, included features, terms, availability and amenities are subject to change and prior sale at any time without notice or obligation. Please note that no representations or warranties are made regarding school districts or school assignments; you should conduct your own investigation regarding current and future schools and school boundaries.*
- Type:
- Single Family
- Sq.Ft.:
- 1,496
- Status:
- Active
- Beds:
- 3
- Lot size:
- 0.14 Acres
- Year built:
- 2024
- Baths:
- 2.00
- MLS#:
- O6252066
- Subdivision:
- N/a
ADDITIONAL INFORMATION
Introducing a stunning new construction custom home in Apopka, FL, designed for modern living and comfort. This exquisite residence features three spacious bedrooms and two elegant baths, perfect for families or anyone seeking extra space. The main areas boast beautiful porcelain tile, offering durability and a touch of sophistication, while luxury vinyl flooring adds warmth and comfort to the bedrooms. A versatile den provides the ideal space for an office, guest room, or man cave, catering to your unique lifestyle needs. With its open floor plan and abundant natural light, this home creates a welcoming atmosphere for relaxation and entertainment. Experience the perfect blend of style and functionality in this exceptional property, nestled in a serene neighborhood close to local amenities. Your dream home awaits!
- Type:
- Single Family
- Sq.Ft.:
- 2,928
- Status:
- Active
- Beds:
- 3
- Lot size:
- 0.18 Acres
- Year built:
- 1980
- Baths:
- 3.00
- MLS#:
- G5087661
- Subdivision:
- Errol Hills Village
ADDITIONAL INFORMATION
Welcome Home! This STUNNING 3-bedroom, 3-bathroom, just under 3,000 sq. ft. LAKEFRONT GEM is nestled amongst MATURE LANDSCAPING and blossoming fruit trees, offering you a SERENE ESCAPE from the everyday hustle & bustle! Sit back, RELAX, & ENJOY the INFINITE WILDLIFE and PANORAMIC WATER VIEWS that create such a sense of peace and tranquility! RUSTIC CHARM meets MODERN COMFORT in the heart of Central Florida! Upon arrival, you'll be welcomed by a spacious CIRCULAR DRIVEWAY, providing added convenience and ease for hosting guests at your new home. Inside, you'll be captivated by the VAULTED, CUSTOM-BUILT WOOD BEAMS and the centerpiece of the living area— an authentic wood-burning fireplace adorned with exquisite stonework. NEWLY INSTALLED LUXURY VINYL PLANK FLOORING is featured in the DINING ROOM, SITTING ROOM, LANAI, FOYER, & FRONT BATHROOM. SKYLIGHTS bathe the space in natural light, while chair railing add a touch of timeless charm. Whether you're unwinding by the fire or taking in the stunning views from every room, this home offers the perfect setting to relax. One of the most enchanting features of this home is that the primary bedroom and back porch, provide awe-inspiring, all-encompassing views of the lake. The main primary bedroom also includes a spacious, private lanai—ideal for relaxation at any time of day. The split floor plan is a highly sought after design that boasts TWO primary bedrooms with en suite bathrooms and spacious closets and an additional THIRD bedroom space complete with a walk-in closet. Added BONUS- one of the primary bedrooms features DUAL VANITIES! Furthermore, a smaller, additional room that is conveniently located right off the kitchen can be used for a myriad of purposes such as a lovely craft/office space/additional utility room- the possibilities are endless! Rest easy knowing that this property comes with recent updates, including a newer roof, HVAC unit, NEW WINDOWS, and an electric water heater (HELLO SAVINGS! $)—ensuring comfort and security for years to come. Not to go unmentioned is the OVERSIZED, EPOXY FLOORED GARAGE and CUSTOM CABINETRY throughout the ENTIRE home! Added Bonuses: This stunning home is only on its second owner since it was originally built and has obviously been meticulously maintained over the years. It is conveniently located near major highways, including the 429 and 441, offering easy access to all of your destinations. It's also just minutes from the new Apopka Amphitheater and Sportsplex, providing endless opportunities for activities, events, and concerts. Don't miss out on the chance to own a little slice of lakefront paradise!
$518,000
2978 Ruxton Drive Apopka, FL 32712
- Type:
- Single Family
- Sq.Ft.:
- 2,928
- Status:
- Active
- Beds:
- 5
- Lot size:
- 0.29 Acres
- Year built:
- 2004
- Baths:
- 3.00
- MLS#:
- O6250992
- Subdivision:
- Pitman Estates
ADDITIONAL INFORMATION
Welcome to this spacious 5-bedroom, 2.5-bathroom single-family home, nestled on a large lot exceeding 12,000 square feet. This home boasts a 3-car garage and a newer roof, just 2-3 years old. Step inside to find ceramic floors throughout and a modern kitchen featuring large cabinets, granite countertops, and stainless steel appliances. The open loft area upstairs provides additional living space. The owner’s suite offers a spacious retreat with a walk-in closet, a luxurious bathroom complete with a jacuzzi tub. Outside, enjoy a private, fenced backyard with a paved patio and ample room to add a pool. Located just minutes from shopping, dining, and major highways, and approximately 30 miles from popular attractions, this home offers both convenience and comfort.
$600,000
733 Calusa Court Apopka, FL 32712
- Type:
- Single Family
- Sq.Ft.:
- 3,302
- Status:
- Active
- Beds:
- 5
- Lot size:
- 0.26 Acres
- Year built:
- 2007
- Baths:
- 3.00
- MLS#:
- O6251607
- Subdivision:
- Parkside At Errol Estates
ADDITIONAL INFORMATION
Welcome to the highly regarded Errol Estates. This 5 bedroom, 3 bath home sits on a little over a 1/4 acre lot in a cul-de-sac. The kitchen is an open concept design with a breakfast bar and eat in space in the kitchen. The three bedrooms upstairs all have walk-in closets. The huge master suite has two walk-in closets and a large linen closet. The master bathroom has a relaxing deep tub with a hydro massage and a separate shower. The community offers a community pool and walking trails for your enjoyment. Make this beautiful home one of your stops today!
$330,000
505 Harvard Place Apopka, FL 32703
- Type:
- Single Family
- Sq.Ft.:
- 1,106
- Status:
- Active
- Beds:
- 2
- Lot size:
- 0.09 Acres
- Year built:
- 1984
- Baths:
- 2.00
- MLS#:
- O6251631
- Subdivision:
- Stockbridge Unit 1
ADDITIONAL INFORMATION
This is a charming 2 bed 2 bath home just waiting for new owners. Stainless steel appliances, closet pantry and plenty of cabinet and counter space. Each bedroom has it’s own private bathroom. Vaulted ceiling, inside laundry, one car garage and very private front and back yard. Roof and A/C are 11 years old, Windows are 10 years old. Community features a community pool, tennis courts, and playground
- Type:
- Single Family
- Sq.Ft.:
- 2,108
- Status:
- Active
- Beds:
- 4
- Lot size:
- 0.26 Acres
- Year built:
- 2024
- Baths:
- 3.00
- MLS#:
- O6251571
- Subdivision:
- Nottingham Park
ADDITIONAL INFORMATION
Under Construction. Nottingham Park presents the Robinson. This amazing one-story home has an elevated designed with elegant exteriors and high-end features. This spacious all concrete block construction single-family home features 4 bedrooms and 3 baths. Create your dream home with optional upgrades and customizations available. As you enter the foyer you are greeted with two guest bedrooms and guest bathroom with double vanity sinks. Customize this space with replacing bedroom 3 with a Den complete with French doors for privacy. Bedroom 2 and an additional full bathroom are located off the entrance of the garage. Farther down the hallway, you are greeted with a linen closet and laundry room with doors for privacy. The well-appointed gourmet kitchen overlooks the living area, dining room, and outdoor lanai. This popular single-family home features a Quartz countertops stainless steel appliances, spacious pantry and crown molding cabinetry. Bedroom one, located off the living space in the back of the home for privacy. The bedroom one-bathroom impresses with double bowl vanity, separate shower and tub space and spacious walk in closet. Like all homes in Nottingham Park, the Robinson includes a Home is Connected smart home technology package which allows you to control your home with your smart device while near or away. *Photos are of similar model but not that of exact house. Pictures, photographs, colors, features, and sizes are for illustration purposes only and will vary from the homes as built. Home and community information including pricing, included features, terms, availability and amenities are subject to change and prior sale at any time without notice or obligation. Please note that no representations or warranties are made regarding school districts or school assignments; you should conduct your own investigation regarding current and future schools and school boundaries.*
- Type:
- Single Family
- Sq.Ft.:
- 1,534
- Status:
- Active
- Beds:
- 3
- Lot size:
- 0.28 Acres
- Year built:
- 2022
- Baths:
- 2.00
- MLS#:
- O6251474
- Subdivision:
- Sheeler Pointe
ADDITIONAL INFORMATION
Move in ready, built on 2022, 3 bedrooms, 2 bathrooms, 2 car garage, no HOA. Home in the heart of Apopka features an open design with a covered entry, welcoming foyer, and covered lanai. This home sits on a large lot of .28 acres with no back neighbors and an existing concrete block wall on the back side of the property. This spacious 3-bedroom, 2-bathroom home features an open concept design that makes it a natural for entertaining and enjoying time spent with loved ones. This home features quartz countertops throughout, a stainless-steel appliance package, porcelain tile throughout with non-staining grout, washer & dryer, solid-wood cabinets, extra power outlets in the kitchen for convenience, upgraded roof decking to plywood not OSB, and architectural shingles. The house is cable ready and each bedroom is wired for fans. The master suite features an oversized walk-in closet, dual vanities, and double windows that allow for natural lighting. With two additional bedrooms, a two-car garage, a large common bath, separate laundry room, and plenty of storage space, you are sure to feel like you’ve arrived home. Enjoy Florida life by living only approximately 30 minutes away from some of Orlando’s biggest attractions! (Disney World, Universal, SeaWorld, Disney Springs, and much more.) Schedule an appointment today to come and view your new home, close to major Roads, Hospital and shopping centes.
$289,900
1527 Ormond Avenue Apopka, FL 32703
- Type:
- Single Family
- Sq.Ft.:
- 1,395
- Status:
- Active
- Beds:
- 3
- Lot size:
- 0.18 Acres
- Year built:
- 1973
- Baths:
- 2.00
- MLS#:
- O6250872
- Subdivision:
- Breezy Heights
ADDITIONAL INFORMATION
Check out this great opportunity in the Breezy Heights community of Apopka. With a brand new interior and exterior paint job, this home is totally move-in ready. This 3-bedroom, 1.5-bathroom home has been majorly enhanced with a converted garage, now serving as a spacious bonus room under central air. The large, fenced backyard provides ample space for outdoor activities and entertainment. Located in Apopka, FL, you'll enjoy the charm of a small town while being just a short drive from Orlando. Apopka is known for its beautiful parks, outdoor recreation opportunities, and a strong sense of community. Don't miss this opportunity to transform this property into the home of your dreams! Call today to schedule a visit!
- Type:
- Single Family
- Sq.Ft.:
- 1,714
- Status:
- Active
- Beds:
- 3
- Lot size:
- 0.23 Acres
- Year built:
- 2021
- Baths:
- 2.00
- MLS#:
- TB8313584
- Subdivision:
- Carriage Hill
ADDITIONAL INFORMATION
Beautiful well maintained home built in 2021 by KB Homes. The home is energy efficient boasting wonderful curb appeal and well manicured landscaping along with a fenced in yard. The home is open concept with 20' ceilings. This is a 3 Bedroom/2 Bath home. The elegant kitchen is equipped with quartz countertops, upgraded lighting & all black appliances. The large master has two master closets, a tray ceiling and upgraded lighting. The home has a large covered patio great for entertaining. The yard is perfect for family entertaining or building your own pool.
$695,000
1344 Holly Glen Run Apopka, FL 32703
- Type:
- Single Family
- Sq.Ft.:
- 3,474
- Status:
- Active
- Beds:
- 5
- Lot size:
- 0.25 Acres
- Year built:
- 1998
- Baths:
- 4.00
- MLS#:
- O6251375
- Subdivision:
- Cameron Grove
ADDITIONAL INFORMATION
Welcome to the Gated Community of Cameron Cove! This home is a 5 bedroom 4 bath 2 story home that is truly move in ready. Renovations include new kitchen, all baths, flooring, fixtures and more. New roof, new A/C systems and fresh paint inside and out. Beautiful open floor plan with plenty of space for entertaining on the first floor to include a guest bedroom and bath. 2nd floor includes 3 more bedrooms and the primary bedroom suite. The very spacious Primary suite also features a sitting area. Plenty of backyard space with a large patio for outdoor activities. Call today!
- Type:
- Single Family
- Sq.Ft.:
- 1,352
- Status:
- Active
- Beds:
- 3
- Lot size:
- 0.27 Acres
- Year built:
- 1981
- Baths:
- 2.00
- MLS#:
- O6251045
- Subdivision:
- Marden Heights
ADDITIONAL INFORMATION
Excellent opportunity to own this 3 bedroom 1.5 bath home in Marden Heights Community. You will also find this home is coming out of the Banks rental program and is in move in condition. No offers can be submitted until 10-28-2024. Property is sold AS IS All information is deemed to be reliable and all parties should confirm.
- Type:
- Single Family
- Sq.Ft.:
- 2,033
- Status:
- Active
- Beds:
- 4
- Lot size:
- 0.15 Acres
- Year built:
- 2024
- Baths:
- 2.00
- MLS#:
- O6250795
- Subdivision:
- Laurel Oaks
ADDITIONAL INFORMATION
Under Construction. This stunning, single-story home showcases an open floor plan with tile flooring and volume ceilings. Enjoy the convenience of a dedicated laundry room. The well-appointed kitchen boasts a spacious island, 36-in. upper cabinets, granite countertops, a Kohler® stainless steel double-basin sink, a Moen® chrome faucet and Whirlpool® stainless steel appliances. Relax in the primary suite, which features a tray ceiling, walk-in closet and connecting bath that offers a dual-sink vanity and walk-in shower with tile surround. The covered back patio provides the ideal setting for outdoor entertaining and leisure.
- Type:
- Single Family
- Sq.Ft.:
- 2,033
- Status:
- Active
- Beds:
- 4
- Lot size:
- 0.18 Acres
- Year built:
- 2024
- Baths:
- 2.00
- MLS#:
- O6250794
- Subdivision:
- Laurel Oaks
ADDITIONAL INFORMATION
Under Construction. This exceptional, single-story home showcases an open floor plan with tile flooring and a spacious great room that boasts volume ceilings. Enjoy the convenience of a dedicated laundry room. The kitchen is equipped with 36-in. upper cabinets, an island, granite countertops, a Moen® matte black faucet, a Kohler® stainless steel sink and Whirlpool® stainless steel appliances. Relax in the primary suite, which features a tray ceiling, walk-in closet and connecting bath that offers a linen closet, dual-sink vanity and walk-in shower with tile surround. The covered back patio provides the ideal setting for outdoor entertaining and leisure.
- Type:
- Manufactured Home
- Sq.Ft.:
- 340
- Status:
- Active
- Beds:
- 1
- Lot size:
- 0.05 Acres
- Year built:
- 1988
- Baths:
- 1.00
- MLS#:
- O6250672
- Subdivision:
- Yogi Bears Jellystone Park Condo
ADDITIONAL INFORMATION
YOU OWN THA LAND!! This 1 Bedroom, ! Bath trailer sits nestled amongst the mature Florida landscape in the gated community of Clarcona Yogi Bear Jellystone Park in Apopka. The HOA fee of 252.76 a month, pays for water, sewer, and trash pick up, use of the club house, swimming pool ,putt putt golf and so much more. Don't let this opportunity pass you by to own your home and land. Call for your showing appointment today.
- Type:
- Other
- Sq.Ft.:
- 737
- Status:
- Active
- Beds:
- 2
- Lot size:
- 0.09 Acres
- Year built:
- 1996
- Baths:
- 1.00
- MLS#:
- O6251014
- Subdivision:
- Yogi Bears Jellystone Park Condo
ADDITIONAL INFORMATION
YOU OWN THE LAND!!! This beautiful, well maintained, Double wide, 2 Bedroom, 1 Bath, Mobile Home, sits amongst the mature Florida landscape. This property can be found inside the Gated community of Clarcona Yogi Bear Jellystone Park in Apopka. Inside you will find a large Bonus Room that can be used as a large Living Room, a large laundry room with plenty room for storage room, Eat in area in Kitchen and a walk in shower in hall bathroom. Journey outside to see a large back yard with a nice 10x10 shed for additional storage. Enjoy the Community Swimming pool, club house, putt putt golf, water, trash pick up and so much more. All covered in your $252.76 a month HOA Fee. Don't miss the chance to own this beautiful Manufactured Home and the land. Call today for a showing.
- Type:
- Single Family
- Sq.Ft.:
- 1,030
- Status:
- Active
- Beds:
- 3
- Lot size:
- 0.1 Acres
- Year built:
- 1993
- Baths:
- 2.00
- MLS#:
- O6250910
- Subdivision:
- Lake Hammer Estates
ADDITIONAL INFORMATION
Welcome to Lake Hammer Estates, located in the heart of Apopka, this 3 bedroom, 2 bathroom home offers an open floor plan with tile flooring throughout, making it easy to maintain. The bright living spaces flow seamlessly into the dining space and kitchen, creating a welcoming atmosphere for entertaining. Each of the three bedrooms is comfortably sized, offering comfort and privacy. Step outside to enjoy the backyard—perfect for outdoor gatherings or simply soaking in the Florida sunshine. Conveniently located near schools, shopping, and major highways, this home provides the perfect balance of comfort and convenience. Don’t miss out on this fantastic opportunity to own a home in the desirable Apopka area! Call today to schedule your private showing!
$470,000
2053 Nobscot Place Apopka, FL 32703
- Type:
- Single Family
- Sq.Ft.:
- 2,565
- Status:
- Active
- Beds:
- 4
- Lot size:
- 0.16 Acres
- Year built:
- 2009
- Baths:
- 3.00
- MLS#:
- O6250193
- Subdivision:
- Emerson Park
ADDITIONAL INFORMATION
Welcome home to beautiful Emerson Park! This updated 4 bedroom, 3 bathroom home offers a fresh and inviting atmosphere nestled in a wonderful neighborhood to call home. This two-story home is beaming with natural light and blinds throughout for privacy. Step inside and you will discover a formal dining area/flex space to your left, and a formal living room/flex space to your right. A bit further in you will find a large open-concept kitchen and family room, as well as a first-floor bedroom and full bathroom, offering convenience and comfort for guests and suitability for multi-generational living. The spacious granite kitchen boasts a breakfast bar and island, ample counter space and cabinetry, a dinette eating area, and seamlessly flows into the large family room for effortless entertaining. Step through double French doors onto the covered patio and the 500sf deck, perfect for entertaining and outdoor gatherings, with additional backyard space and a rear entry attached two-car garage. Enjoy carpet-free living with low-maintenance ceramic tile and laminate wood flooring throughout. Each of the spacious bedrooms offer ample closet space and large windows, with the master suite boasting an ensuite bathroom complete with dual sinks, a soaking tub, walk-in shower and a large walk-in closet! Embrace the peaceful ambiance of the Emerson Park community, which offers a large pool, clubhouse, exercise room, playground, and designated green spaces. Located near SR 429 and SR 414, you will find it to be an efficient commute to all metro Orlando areas and beyond, and you will be just a few minutes away from the tranquil Wekiva Springs and Kelly Parks, convenient grocery shopping, and medical services at Advent Health Apopka. Don't miss out on this exceptional opportunity to experience comfort, convenience, and community at its finest. Schedule your private showing today!
| All listing information is deemed reliable but not guaranteed and should be independently verified through personal inspection by appropriate professionals. Listings displayed on this website may be subject to prior sale or removal from sale; availability of any listing should always be independently verified. Listing information is provided for consumer personal, non-commercial use, solely to identify potential properties for potential purchase; all other use is strictly prohibited and may violate relevant federal and state law. Copyright 2024, My Florida Regional MLS DBA Stellar MLS. |
Apopka Real Estate
The median home value in Apopka, FL is $410,000. This is higher than the county median home value of $369,000. The national median home value is $338,100. The average price of homes sold in Apopka, FL is $410,000. Approximately 70.05% of Apopka homes are owned, compared to 23.43% rented, while 6.52% are vacant. Apopka real estate listings include condos, townhomes, and single family homes for sale. Commercial properties are also available. If you see a property you’re interested in, contact a Apopka real estate agent to arrange a tour today!
Apopka, Florida has a population of 54,110. Apopka is more family-centric than the surrounding county with 32.8% of the households containing married families with children. The county average for households married with children is 31.51%.
The median household income in Apopka, Florida is $75,736. The median household income for the surrounding county is $65,784 compared to the national median of $69,021. The median age of people living in Apopka is 38.8 years.
Apopka Weather
The average high temperature in July is 92.3 degrees, with an average low temperature in January of 47 degrees. The average rainfall is approximately 52.6 inches per year, with 0 inches of snow per year.
