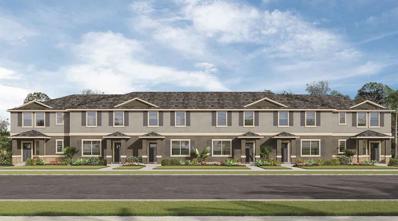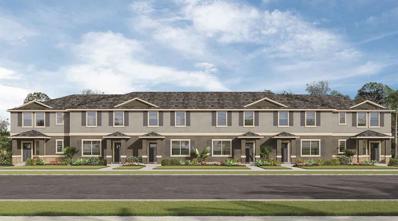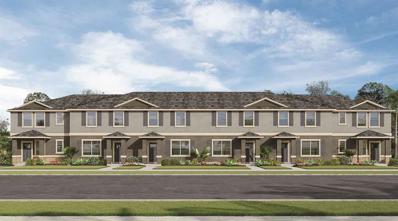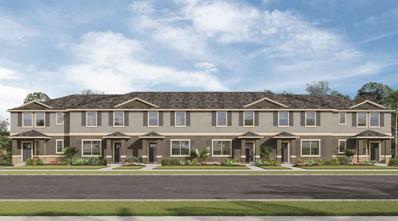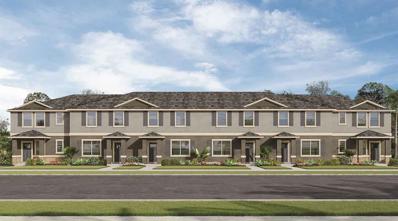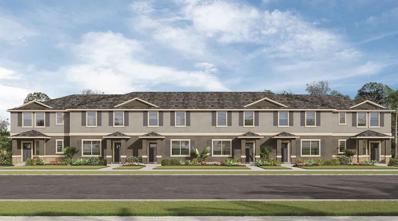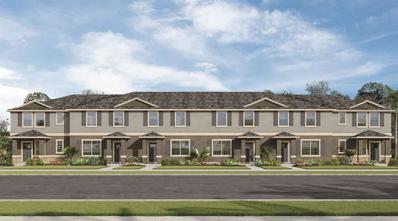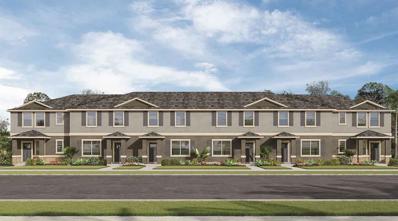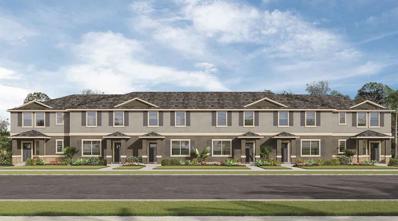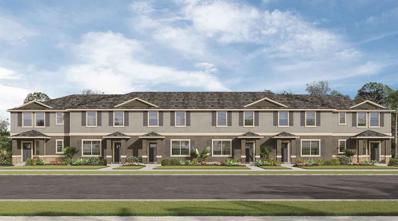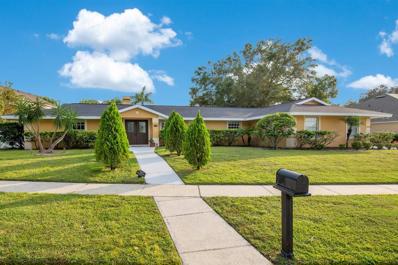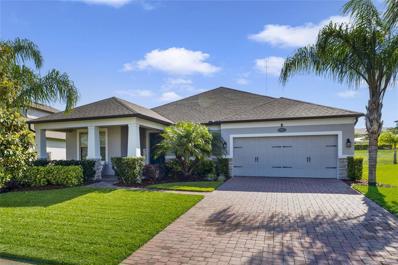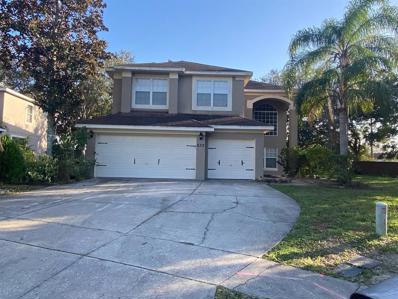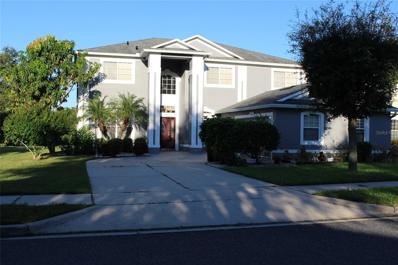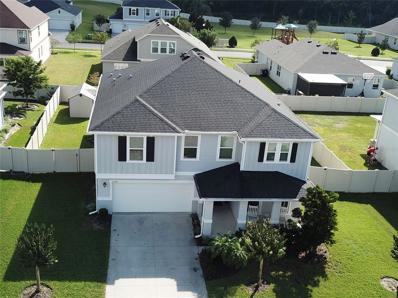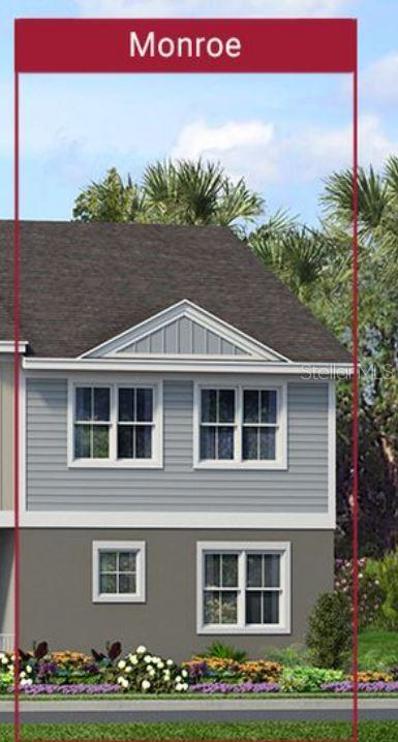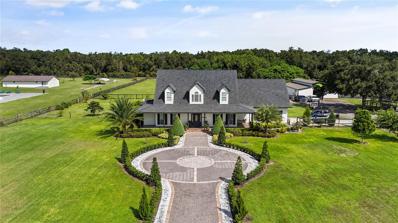Apopka FL Homes for Sale
- Type:
- Townhouse
- Sq.Ft.:
- 1,568
- Status:
- Active
- Beds:
- 3
- Lot size:
- 0.06 Acres
- Year built:
- 2024
- Baths:
- 3.00
- MLS#:
- O6250158
- Subdivision:
- Windrose
ADDITIONAL INFORMATION
Under Construction. Charming townhome in Windrose with 3 bedrooms, 2.5 baths, smart home technology, and a gourmet kitchen. Features an open living area, spacious bedrooms, and a versatile loft space. Offers modern living with creative and personalized options. It’s also located in a desirable community for tranquility and convenience. *Photos are of similar model but not that of exact house. Pictures, photographs, colors, features, and sizes are for illustration purposes only and will vary from the homes as built. Home and community information including pricing, included features, terms, availability and amenities are subject to change and prior sale at any time without notice or obligation. Please note that no representations or warranties are made regarding school districts or school assignments; you should conduct your own investigation regarding current and future schools and school boundaries.*
- Type:
- Single Family
- Sq.Ft.:
- 2,092
- Status:
- Active
- Beds:
- 4
- Lot size:
- 0.15 Acres
- Year built:
- 2021
- Baths:
- 2.00
- MLS#:
- O6250074
- Subdivision:
- Oaks/kelly Park Ph 1
ADDITIONAL INFORMATION
Welcome to The Oaks at Kelly Park! Step into your cozy sanctuary and experience the warm embrace of your dream home. As you approach, the paver driveway, lead walk, and front porch welcome you with a touch of elegance, setting the tone for the comfort that lies within. As you enter, the well-lit entrance guides your gaze to the exquisite tile floors and luxurious finishes, instilling a sense of refinement and attention to detail. The kitchen, a true heart of the home, beckons with its stainless steel appliances, inviting granite countertops, and an abundance of storage space, evoking a feeling of culinary delight and convenience. Just beyond, the casual-dining area and great room create an intimate setting, where cherished memories will be made. Sunlight streams through the sliding glass doors, inviting you to step outside onto the covered lanai, adorned with paver flooring, allowing you to savor the fresh air and expand your living space. Retreat to the captivating master bedroom suite, graced with a tray ceiling that adds a touch of elegance. Here, a lavish bath awaits, offering a tranquil oasis for relaxation, while ample closet space ensures your belongings are neatly organized, bringing a sense of order and calm to your daily routine. Nestled in the picturesque community of The Oaks at Kelly Park, this home enjoys a prime location. Situated less than a mile from the FL-429 ramp, and with easy access to I-4 and major roadways, convenience is at your doorstep. Explore nearby shopping and dining options, immerse yourself in the vibrant local entertainment scene, and connect with neighboring cities, all within reach. Immerse yourself in the community's amenities, which include a charming cabana and pool, a playground for carefree moments, and meandering walking trails that invite you to embrace nature's beauty. Here, you'll find a sense of belonging and a place to create lasting memories. Don't miss the opportunity to experience the Bridgton Craftsman at The Oaks at Kelly Park for yourself. Schedule an appointment today and embark on a journey to discover your perfect home, where comfort, style, and a sense of community intertwine seamlessly.
- Type:
- Townhouse
- Sq.Ft.:
- 1,816
- Status:
- Active
- Beds:
- 3
- Lot size:
- 0.08 Acres
- Year built:
- 2024
- Baths:
- 3.00
- MLS#:
- O6250075
- Subdivision:
- Windrose
ADDITIONAL INFORMATION
Under Construction. Welcome to a charming Sandhill townhome in Windrose, offering comfort and modern convenience. Features include 1,816 sq ft, 3 bedrooms, 2.5 baths, a garage, loft space, and smart home technology. The open layout includes a bright living area, gourmet kitchen, and dining space. Upstairs, find spacious bedrooms and a versatile loft. Also includes smart home features that enhance comfort and convenience in this desirable community. *Photos are of similar model but not that of exact house. Pictures, photographs, colors, features, and sizes are for illustration purposes only and will vary from the homes as built. Home and community information including pricing, included features, terms, availability and amenities are subject to change and prior sale at any time without notice or obligation. Please note that no representations or warranties are made regarding school districts or school assignments; you should conduct your own investigation regarding current and future schools and school boundaries.*
- Type:
- Single Family
- Sq.Ft.:
- 1,973
- Status:
- Active
- Beds:
- 3
- Lot size:
- 0.21 Acres
- Year built:
- 2015
- Baths:
- 2.00
- MLS#:
- O6249977
- Subdivision:
- Lake Doe Reserve
ADDITIONAL INFORMATION
CHARMING APOPKA HOME! Stone Front accents and a beautifully landscaped yard welcome you to this GEM. This open and split floor plan features come with an office area that can be easily converted to 4th Bedroom. The centrally located kitchen is highlighted with dark oak cabinets, a large breakfast bar, & full complement of black appliances. Relax in the owner retreat which provides the perfect place to unwind; featuring a spacious master bedroom with a large walk-in closet, trey ceilings, and dual counters. Recessed lighting, 18” porcelain tile, tiled accent walls, listello backsplash, gutters, garage floor epoxy, progress lighting fixtures in brushed nickel finish, blinds, and ceiling fans throughout provide the touches of elegance to this masterpiece. Walk out double sliding glass doors to enjoy outdoor Florida living within the spacious screened lanai. Take advantage of the extra patio off the lanai for the perfect place to BBQ and private laundry room. Have peace of mind knowing this home comes with Taexx built-in wall pest control defense, 15 SEER A/C System, R-30 ceiling insulation, and a digital programmable thermostat. This quiet community features a small park and playground. This community is conveniently located near AMAZON, shopping, restaurants, grocery, and home improvement stores plus near the breathtaking Wekiwa Springs State Park and Lake Apopka the perfect location for the nature lover in you. Located just off the 441 with quick access to SR 451 this property is a must-see! THIS IS A MUST SEE! $3500 TOWARDS CLOSING COST when you use our preferred lender.
$377,990
2753 Flushing Drive Apopka, FL 32703
- Type:
- Townhouse
- Sq.Ft.:
- 1,904
- Status:
- Active
- Beds:
- 4
- Lot size:
- 0.05 Acres
- Year built:
- 2024
- Baths:
- 3.00
- MLS#:
- O6250014
- Subdivision:
- South Mews/avian Pointe
ADDITIONAL INFORMATION
Under Construction. Avian Pointe presents the Sandhill. This spacious townhome features 4 bedrooms and 2.5 baths. As you enter the foyer you are welcomed with powder room, spacious kitchen with bar seating, dining area and a living room overlooking a covered patio. This popular townhome features a single car garage at the rear of the home. This community has Luxury Vinyl and carpet throughout, upgraded stainless steel appliances, backsplash and Quartz countertops making cooking and cleaning a breeze. As we head upstairs, you are greeted with the Primary Bedroom that includes a spacious walk-in closet as well as ensuite bathroom with double vanity. The second floor is complete with three guest bedrooms, an additional bathroom, along with laundry closet. Like all homes in Avian Pointe, the Sandhill includes a Home is Connected smart home technology package which allows you to control your home with your smart device while near or away. Your new townhome will always have fantastic curb appeal while allowing you time to do the activities your family enjoys most. *Photos are of similar model but not that of exact house. Pictures, photographs, colors, features, and sizes are for illustration purposes only and will vary from the homes as built. Home and community information including pricing, included features, terms, availability and amenities are subject to change and prior sale at any time without notice or obligation. Please note that no representations or warranties are made regarding school districts or school assignments; you should conduct your own investigation regarding current and future schools and school boundaries.*
$354,990
2749 Flushing Drive Apopka, FL 32703
- Type:
- Townhouse
- Sq.Ft.:
- 1,640
- Status:
- Active
- Beds:
- 3
- Lot size:
- 0.05 Acres
- Year built:
- 2024
- Baths:
- 3.00
- MLS#:
- O6250010
- Subdivision:
- South Mews/avian Pointe
ADDITIONAL INFORMATION
Under Construction. Avian Pointe presents the Ibis. This spacious townhome features 3 bedrooms and 2.5 baths. As you enter the foyer you are welcomed with a spacious kitchen with bar seating, powder room, dining area and a living room overlooking a covered patio. This popular townhome features a single car garage at the rear of the home. This community has Luxury Vinyl and carpet throughout, upgraded stainless steel appliances, backsplash and Quartz countertops making cooking and cleaning a breeze. As we head upstairs, you are greeted with the Primary Bedroom that includes a spacious walk-in closet as well as ensuite bathroom with double vanity. The second floor is complete with three guest bedrooms, an additional bathroom, along with laundry closet. Like all homes in Avian Pointe, the Ibis includes a Home is Connected smart home technology package which allows you to control your home with your smart device while near or away. Your new townhome will always have fantastic curb appeal while allowing you time to do the activities your family enjoys most. *Photos are of similar model but not that of exact house. Pictures, photographs, colors, features, and sizes are for illustration purposes only and will vary from the homes as built. Home and community information including pricing, included features, terms, availability and amenities are subject to change and prior sale at any time without notice or obligation. Please note that no representations or warranties are made regarding school districts or school assignments; you should conduct your own investigation regarding current and future schools and school boundaries.*
$354,990
2745 Flushing Drive Apopka, FL 32703
- Type:
- Townhouse
- Sq.Ft.:
- 1,640
- Status:
- Active
- Beds:
- 3
- Lot size:
- 0.05 Acres
- Year built:
- 2024
- Baths:
- 3.00
- MLS#:
- O6250006
- Subdivision:
- Avian Pointe
ADDITIONAL INFORMATION
Under Construction. Avian Pointe presents the Ibis. This spacious townhome features 3 bedrooms and 2.5 baths. As you enter the foyer you are welcomed with a spacious kitchen with bar seating, powder room, dining area and a living room overlooking a covered patio. This popular townhome features a single car garage at the rear of the home. This community has Luxury Vinyl and carpet throughout, upgraded stainless steel appliances, backsplash and Quartz countertops making cooking and cleaning a breeze. As we head upstairs, you are greeted with the Primary Bedroom that includes a spacious walk-in closet as well as ensuite bathroom with double vanity. The second floor is complete with three guest bedrooms, an additional bathroom, along with laundry closet. Like all homes in Avian Pointe, the Ibis includes a Home is Connected smart home technology package which allows you to control your home with your smart device while near or away. Your new townhome will always have fantastic curb appeal while allowing you time to do the activities your family enjoys most. *Photos are of similar model but not that of exact house. Pictures, photographs, colors, features, and sizes are for illustration purposes only and will vary from the homes as built. Home and community information including pricing, included features, terms, availability and amenities are subject to change and prior sale at any time without notice or obligation. Please note that no representations or warranties are made regarding school districts or school assignments; you should conduct your own investigation regarding current and future schools and school boundaries.*
$354,990
2737 Flushing Drive Apopka, FL 32703
- Type:
- Townhouse
- Sq.Ft.:
- 1,640
- Status:
- Active
- Beds:
- 3
- Lot size:
- 0.05 Acres
- Year built:
- 2024
- Baths:
- 3.00
- MLS#:
- O6249855
- Subdivision:
- South Mews/avian Pointe
ADDITIONAL INFORMATION
Under Construction. Avian Pointe presents the Ibis. This spacious townhome features 3 bedrooms and 2.5 baths. As you enter the foyer you are welcomed with a spacious kitchen with bar seating, powder room, dining area and a living room overlooking a covered patio. This popular townhome features a single car garage at the rear of the home. This community has Luxury Vinyl and carpet throughout, upgraded stainless steel appliances, backsplash and Quartz countertops making cooking and cleaning a breeze. As we head upstairs, you are greeted with the Primary Bedroom that includes a spacious walk-in closet as well as ensuite bathroom with double vanity. The second floor is complete with three guest bedrooms, an additional bathroom, along with laundry closet. Like all homes in Avian Pointe, the Ibis includes a Home is Connected smart home technology package which allows you to control your home with your smart device while near or away. Your new townhome will always have fantastic curb appeal while allowing you time to do the activities your family enjoys most. *Photos are of similar model but not that of exact house. Pictures, photographs, colors, features, and sizes are for illustration purposes only and will vary from the homes as built. Home and community information including pricing, included features, terms, availability and amenities are subject to change and prior sale at any time without notice or obligation. Please note that no representations or warranties are made regarding school districts or school assignments; you should conduct your own investigation regarding current and future schools and school boundaries.*
$354,990
2733 Flushing Drive Apopka, FL 32703
- Type:
- Townhouse
- Sq.Ft.:
- 1,640
- Status:
- Active
- Beds:
- 3
- Lot size:
- 0.05 Acres
- Year built:
- 2024
- Baths:
- 3.00
- MLS#:
- O6249850
- Subdivision:
- South Mews/avian Pointe
ADDITIONAL INFORMATION
Under Construction. Avian Pointe presents the Ibis. This spacious townhome features 3 bedrooms and 2.5 baths. As you enter the foyer you are welcomed with a spacious kitchen with bar seating, powder room, dining area and a living room overlooking a covered patio. This popular townhome features a single car garage at the rear of the home. This community has Luxury Vinyl and carpet throughout, upgraded stainless steel appliances, backsplash and Quartz countertops making cooking and cleaning a breeze. As we head upstairs, you are greeted with the Primary Bedroom that includes a spacious walk-in closet as well as ensuite bathroom with double vanity. The second floor is complete with three guest bedrooms, an additional bathroom, along with laundry closet. Like all homes in Avian Pointe, the Ibis includes a Home is Connected smart home technology package which allows you to control your home with your smart device while near or away. Your new townhome will always have fantastic curb appeal while allowing you time to do the activities your family enjoys most. *Photos are of similar model but not that of exact house. Pictures, photographs, colors, features, and sizes are for illustration purposes only and will vary from the homes as built. Home and community information including pricing, included features, terms, availability and amenities are subject to change and prior sale at any time without notice or obligation. Please note that no representations or warranties are made regarding school districts or school assignments; you should conduct your own investigation regarding current and future schools and school boundaries.*
$354,990
2741 Flushing Drive Apopka, FL 32703
- Type:
- Townhouse
- Sq.Ft.:
- 1,640
- Status:
- Active
- Beds:
- 3
- Lot size:
- 0.05 Acres
- Year built:
- 2024
- Baths:
- 3.00
- MLS#:
- O6249864
- Subdivision:
- South Mews/avian Pointe
ADDITIONAL INFORMATION
Under Construction. Avian Pointe presents the Ibis. This spacious townhome features 3 bedrooms and 2.5 baths. As you enter the foyer you are welcomed with a spacious kitchen with bar seating, powder room, dining area and a living room overlooking a covered patio. This popular townhome features a single car garage at the rear of the home. This community has Luxury Vinyl and carpet throughout, upgraded stainless steel appliances, backsplash and Quartz countertops making cooking and cleaning a breeze. As we head upstairs, you are greeted with the Primary Bedroom that includes a spacious walk-in closet as well as ensuite bathroom with double vanity. The second floor is complete with three guest bedrooms, an additional bathroom, along with laundry closet. Like all homes in Avian Pointe, the Ibis includes a Home is Connected smart home technology package which allows you to control your home with your smart device while near or away. Your new townhome will always have fantastic curb appeal while allowing you time to do the activities your family enjoys most. *Photos are of similar model but not that of exact house. Pictures, photographs, colors, features, and sizes are for illustration purposes only and will vary from the homes as built. Home and community information including pricing, included features, terms, availability and amenities are subject to change and prior sale at any time without notice or obligation. Please note that no representations or warranties are made regarding school districts or school assignments; you should conduct your own investigation regarding current and future schools and school boundaries.*
$354,990
2729 Flushing Drive Apopka, FL 32703
- Type:
- Townhouse
- Sq.Ft.:
- 1,640
- Status:
- Active
- Beds:
- 3
- Lot size:
- 0.05 Acres
- Year built:
- 2024
- Baths:
- 3.00
- MLS#:
- O6249841
- Subdivision:
- South Mews/avian Pointe
ADDITIONAL INFORMATION
Under Construction. Avian Pointe presents the Ibis. This spacious townhome features 3 bedrooms and 2.5 baths. As you enter the foyer you are welcomed with a spacious kitchen with bar seating, powder room, dining area and a living room overlooking a covered patio. This popular townhome features a single car garage at the rear of the home. This community has Luxury Vinyl and carpet throughout, upgraded stainless steel appliances, backsplash and Quartz countertops making cooking and cleaning a breeze. As we head upstairs, you are greeted with the Primary Bedroom that includes a spacious walk-in closet as well as ensuite bathroom with double vanity. The second floor is complete with three guest bedrooms, an additional bathroom, along with laundry closet. Like all homes in Avian Pointe, the Ibis includes a Home is Connected smart home technology package which allows you to control your home with your smart device while near or away. Your new townhome will always have fantastic curb appeal while allowing you time to do the activities your family enjoys most.
$377,990
2725 Flushing Drive Apopka, FL 32703
- Type:
- Townhouse
- Sq.Ft.:
- 1,904
- Status:
- Active
- Beds:
- 4
- Lot size:
- 0.05 Acres
- Year built:
- 2024
- Baths:
- 3.00
- MLS#:
- O6249830
- Subdivision:
- South Mews/avian Pointe
ADDITIONAL INFORMATION
Under Construction. Avian Pointe presents the Sandhill. This spacious townhome features 4 bedrooms and 2.5 baths. As you enter the foyer you are welcomed with powder room, spacious kitchen with bar seating, dining area and a living room overlooking a covered patio. This popular townhome features a single car garage at the rear of the home. This community has Luxury Vinyl and carpet throughout, upgraded stainless steel appliances, backsplash and Quartz countertops making cooking and cleaning a breeze. As we head upstairs, you are greeted with the Primary Bedroom that includes a spacious walk-in closet as well as ensuite bathroom with double vanity. The second floor is complete with three guest bedrooms, an additional bathroom, along with laundry closet. Like all homes in Avian Pointe, the Sandhill includes a Home is Connected smart home technology package which allows you to control your home with your smart device while near or away. Your new townhome will always have fantastic curb appeal while allowing you time to do the activities your family enjoys most. *Photos are of similar model but not that of exact house. Pictures, photographs, colors, features, and sizes are for illustration purposes only and will vary from the homes as built. Home and community information including pricing, included features, terms, availability and amenities are subject to change and prior sale at any time without notice or obligation. Please note that no representations or warranties are made regarding school districts or school assignments; you should conduct your own investigation regarding current and future schools and school boundaries.*
- Type:
- Single Family
- Sq.Ft.:
- 2,657
- Status:
- Active
- Beds:
- 4
- Lot size:
- 0.41 Acres
- Year built:
- 1972
- Baths:
- 3.00
- MLS#:
- O6249701
- Subdivision:
- Diamond Hill At Sweetwater Country Club
ADDITIONAL INFORMATION
Dreams do come True! A Beautiful one story, Pool Home in the Wekiwa Springs/North Orlando area. Only 40 minutes away from Central Florida Attractions and only a few minutes from the Mall, Springs, Parks, Bike trails, and Major central Highways. This Total Remodeled Ranch style home offers, New Roofing, New Gutters and Upgraded Irrigation Systems, 4 bedroom, 3 bath, Luxury Ceramic tile floors throughout the home, Expresso Cabinets, Stainless Steel appliances, and Gleaming Granite Countertops. The spacious Master Bedroom’s bathroom has lots of room, walk in closet, dual sink, vanity and hot-tub. Great Layout! Other side of the home has your 3 other bedrooms and 2 more bathrooms. Step out onto the back Screened Porch and enjoy the privacy of the White Vinyl Fence and Pool view. Great for entertaining friends and family or just relax.
- Type:
- Single Family
- Sq.Ft.:
- 2,834
- Status:
- Active
- Beds:
- 4
- Lot size:
- 0.31 Acres
- Year built:
- 1988
- Baths:
- 2.00
- MLS#:
- O6249293
- Subdivision:
- Eagles Rest Ph 02a
ADDITIONAL INFORMATION
Back on Market! Welcome home to 2053 Eagles Nest, a beautifully RENOVATED 4-bedroom, 2-bath residence with an expansive 2,834 square feet of open living space located in the charming community of Eagles Rest - Errol Estates. Every detail of this home has been thoughtfully considered, creating a truly immaculate and inviting atmosphere. The FRESHLY PAINTED INTERIOR AND EXTERIOR add a modern touch, while the large great room features built-in bookcases and a dual-room wood-burning fireplace that connects the living room and family room. The family room can easily be used as an office or customized to suit your needs. NEW LIGHTING, UPGRADED OUTLETS, AND MODERN LIGHT SWITCHES are just a few of the recent updates. The home sits on a large lot with no rear neighbors, offering privacy and plenty of natural light throughout. The split floor plan includes a spacious eat-in kitchen, complete with a breakfast bar and a large chef’s kitchen. NEW FLOORING has been placed throughout offering maximum style and comfort. TWO NEW EXTERIOR DECKS with double patios, each with private bedroom access, provide the perfect outdoor retreat. Skylights in both the guest bath and kitchen dining area add additional charm with natural lighting. The extra-large Florida room overlooks a beautifully wooded backyard, offering serene views. The large garage comes equipped with a screen to keep mosquitos at bay, perfect for enjoying the space even in the warmer months. The kitchen and family room combo is ideal for entertaining, while the primary bedroom suite features a large en-suite bath with a walk-in closet and garden tub. The generous bedrooms and overall layout create a perfect balance of comfort and style. Situated on a 0.31-acre lot, the home also boasts a NEW ROOF installed in 2018 with a NEW AC SYSTEM installed in 2021 adding to the overall low maintenance that this home will provide. Located in close proximity to area shopping and thoroughfares offering speedy commutes to area metros. This home qualifies for 100% FINANCING WITH NO PMI. Schedule your private showing today!
- Type:
- Single Family
- Sq.Ft.:
- 2,315
- Status:
- Active
- Beds:
- 4
- Lot size:
- 0.19 Acres
- Year built:
- 2019
- Baths:
- 3.00
- MLS#:
- O6249316
- Subdivision:
- Vistas/waters Edge Ph 1
ADDITIONAL INFORMATION
Welcome to this stunning home that combines modern design with comfortable living! As you step inside, you’ll be greeted by an open-concept floor plan that seamlessly integrates the living, dining, and kitchen areas—perfect for entertaining or enjoying family time. The gourmet kitchen boasts sleek countertops, stainless steel appliances, and a large center island, making meal prep a breeze. The spacious primary suite features a luxurious ensuite bathroom with a walk-in shower and a sizable walk-in closet. Three additional well-appointed bedrooms provide plenty of space for family or guests, and two additional bathrooms ensure convenience for all. Enjoy the privacy of having no rear neighbors, allowing for peaceful outdoor living. The backyard is a blank canvas ready for your personal touch—whether you dream of a garden, pool, or outdoor entertaining area. Located in a sought-after neighborhood close to schools, parks, and shopping, this home offers the perfect blend of style, comfort, and privacy. Don’t miss your opportunity to make it yours!
- Type:
- Single Family
- Sq.Ft.:
- 2,220
- Status:
- Active
- Beds:
- 4
- Lot size:
- 0.2 Acres
- Year built:
- 2006
- Baths:
- 3.00
- MLS#:
- O6248905
- Subdivision:
- Wekiva Crescent
ADDITIONAL INFORMATION
Property is located in one of the quietest neighborhood in Apopka
$549,999
346 Willet Avenue Apopka, FL 32703
- Type:
- Single Family
- Sq.Ft.:
- 3,372
- Status:
- Active
- Beds:
- 5
- Lot size:
- 0.27 Acres
- Year built:
- 2007
- Baths:
- 3.00
- MLS#:
- O6246924
- Subdivision:
- Maudehelen Sub
ADDITIONAL INFORMATION
This 5 bedroom,3 bath home is located on a premium lot with a view of the pond. This home boasts a spacious and open floor plan with bamboo flooring ,a large eat-in kitchen that connects to the family room and a guest bedroom and bath on the first floor. Upon entering the foyer area you will see a formal dining room and a formal living room. Double staircase leads the way up to the second level that features a loft, master suite with a spacious bathroom, dual walk-in closets and 3 additional bedrooms .Roof is one year old. This Home is an absolute must-see with no rear neighbors. This property is conveniently located within close proximity to SR 429.I-4The Florida Turnpike and SR 408providing easy access to Downtown Orlando, Disney World ,Universal Studios and Orlando International Airport.
$599,990
2346 Upland Lane Apopka, FL 32712
- Type:
- Single Family
- Sq.Ft.:
- 3,417
- Status:
- Active
- Beds:
- 4
- Lot size:
- 0.21 Acres
- Year built:
- 2019
- Baths:
- 4.00
- MLS#:
- O6246493
- Subdivision:
- Carriage Hill
ADDITIONAL INFORMATION
Welcome to 2346 Upland Ln, Apopka, FL 32712 – a stunning two-story estate home that effortlessly blends modern luxury with timeless charm. Built in 2019, this meticulously maintained 4-bedroom, 3.5-bath residence spans over an expansive floor plan designed to meet all your living and entertaining needs. Step inside and experience the beauty of an open floor plan, where you're immediately welcomed by the formal living and dining areas, along with a beautifully upgraded office—ideal for remote work or household management. At the heart of the home lies the gourmet kitchen, featuring top-of-the-line stainless steel appliances, sleek countertops, and a custom eat-in space—a luxurious addition that expands the living area by nearly 100 square feet. This kitchen is perfect for both casual family meals and sophisticated entertaining. The spacious living areas flow seamlessly into the outdoor oasis—a fully fenced backyard that offers privacy and comfort. Entertain year-round in your summer lanai or make use of the convenient storage house, ideal for keeping outdoor equipment, seasonal décor, or hobby supplies. Upstairs, a spacious open loft and game room welcome you, surrounded by well-appointed bedrooms that offer peace and comfort. The master suite is a true retreat, showcasing elegant design and a spa-like ensuite bath for ultimate relaxation. Each additional bedroom boasts generous space, making this home perfect for growing families or anyone who values sophisticated living. Located in one of Apopka's most desirable neighborhoods, this home offers the perfect combination of luxury, space, and convenience. Don't miss this rare opportunity to own a modern estate that has it all! Schedule your private showing today and discover why 2346 Upland Ln is the home you've been dreaming of.
- Type:
- Single Family
- Sq.Ft.:
- 2,497
- Status:
- Active
- Beds:
- 5
- Lot size:
- 0.38 Acres
- Year built:
- 2003
- Baths:
- 3.00
- MLS#:
- O6247795
- Subdivision:
- Parkview Wekiva 44/96
ADDITIONAL INFORMATION
ESCROW NEVER RECIEVED- BACK ON THE MARKET. Welcome to Parkview on Wekiva is a well-established boutique style community of 56 homes with a LOW, LOW HOA of $250 annually, and connected to the Wekiwa Springs State Park. This one level construction 5 bedroom, 3 bathroom with Office block home is on a premium lot of over 1/4 of an acre overlooking tranquil conservation, has pristine landscaping, no rear neighbors and great views. NEW ROOF WILL BE INSTALLED PRIOR TO CLOSING. Your private relaxing WRAP AROUND SCREEN PATIO allows you to still observe the deer passing by, water view, and all of mother nature. Plenty of lot space to add a pool. This is truly outdoor living at its finest. The home has great curb appeal and UPGRADES INCLUDE- GENERATOR of 7 years on the right side of home, AC HANDLER 3 Months NEW, AC condensing Unit 8 years, WATER HEATER 9 years, stainless steel MICROWAVE and RANGE NEW and runs on natural gas, FRIDGE 6 years, WASHER AND DRYER 2 years, FULL INTERIOR PAINT less then a month, FORMER DINING ROOM CONVERTED IN OFFICE/6th Bedroom, or GAMEROOM, ALL NEW FAUCETS, KITCHEN CABINETS ARE SELF CLOSING, NEW VINYL and TILE FLOORING (no carpet). NEW ROOF WILL BE INSTALLED PRIOR TO CLOSING DEPENING ON OFFER. Inside you are welcomed to the spacious former living room, dining room/breakfast nook. The luxurious Master Bedroom Suite is split to the front of the home in its own private entry way with upgraded high tray ceilings, plenty of space for a king size bed and a sitting area, French doors that lead to your outdoor patio, elegant shining wood floors, and his and her walk-in closets. The Master bathroom boasts a lot of natural lighting, deep walk-in stand alone shower, separate garden tub, separate his and her vanities, and separate potty room. The open kitchen is a Chef's dream with long granite counters on both sides, and a bar counter area for hosting. The kitchen features oversized walk-in pantry, stainless steel appliances, double door stainless steel fridge, gas line, lots of golden maple cabinets giving you an everlasting amount of storage space. High 10 foot ceilings throughout the home and a separate indoor laundry room. The amount of natural lighting in this home will amaze you, saving you on your electric bill as you have many french doors leading to your outdoor oasis. The kitchen overlooks your enormous family gathering room, and an eat-in breakfast nook. This 3-way split home offers each member privacy having 2 bedrooms with an adjoining bathroom with dual sinks, 2 separate bedrooms with their own guest bathroom. This home is LOADED with upgrades and also has underground power lines which minimized outages, and all major appliances convey. Guaranteed to gain a lot of interest. Home is a corner lot/pond view.
$475,000
939 Khingan Court Apopka, FL 32712
- Type:
- Single Family
- Sq.Ft.:
- 2,235
- Status:
- Active
- Beds:
- 4
- Lot size:
- 0.23 Acres
- Year built:
- 1999
- Baths:
- 2.00
- MLS#:
- S5114146
- Subdivision:
- Spring Ridge Ph 02 03 04
ADDITIONAL INFORMATION
Welcome to this charming, previous builder model, one-story, 4-bedroom pool home nestled in a peaceful cul-de-sac in Apopka, FL! This spacious residence sits on nearly a quarter-acre lot, fully fenced and green space behind, offering ample space both inside and out. Step inside to find brand new carpeting throughout, adding comfort and warmth to every room. The home is equipped with Anderson windows for enhanced energy efficiency and natural light. Enjoy Florida living at its finest with a stunning backyard featuring a sparkling pool, complete with a brand-new pump and filter (installed in 2024), and a fun tiki hut on the pool deck, perfect for relaxing or entertaining. A whole-home water filter ensures clean, fresh water throughout. This home is a perfect blend of comfort and lifestyle!
$489,000
4271 Tigris Drive Apopka, FL 32712
- Type:
- Single Family
- Sq.Ft.:
- 2,557
- Status:
- Active
- Beds:
- 4
- Lot size:
- 0.22 Acres
- Year built:
- 2019
- Baths:
- 3.00
- MLS#:
- O6248168
- Subdivision:
- Orchid Estates
ADDITIONAL INFORMATION
Welcome to your dream home - Priced BELOW appraised value! This beautifully maintained, spacious home built in 2019 offers 4 Bedrooms PLUS an Office/Guest space. As you step inside, you'll be greeted by an open floor plan that creates a seamless flow. A soothing color palette, stylish finishes, and elegant hardware throughout enhance the bright and airy atmosphere! The living area connects effortlessly to the dining room and kitchen, making it perfect for daily living or entertaining. The kitchen is a chef’s dream, featuring GRANITE COUNTERTOPS, STAINLESS STEEL APPLIANCES, GAS RANGE, UNDER-MOUNT SINK, CENTRAL ISLAND, and TWO BREAKFAST BAR AREAS providing ample seating. The adjacent morning room adds a flexible space for relaxing or working. Upstairs, the primary bedroom awaits. There's ample room for a dressing area or a seating nook – perfect for those moments when you need a retreat. The en-suite bathroom is spa-like, featuring a walk-in shower and a large soaking tub. A huge walk-in closet completes this personal sanctuary, providing plenty of space for your wardrobe and more. The additional three bedrooms are also generously sized, ideal for a family or accommodating guests. The 2nd floor also features a laundry room with washer and gas dryer for ease and efficiency. Outside you'll find a large extended covered patio and well-sized backyard - a blank canvas, limited only by your imagination. Whether you envision a lush home garden, an outdoor kitchen for summer barbecues (the rough-in is already in place), or a recreational area for family fun, the possibilities are endless. Other notable features are a GAS WATER HEATER, EXTRA EXTERIOR OUTLETS and 4 220-OULETS IN THE GARAGE to accommodate heavy tools, a GARAGE UTILITY SINK, OVERHEAD STORAGE, and an UPGRADED FRONT DOOR. Situated in an amazing location, currently zoned for Kelly Park's K-8 and Apopka High. Also near Apopka's Jason Dwelly Park, hosting an array of organized sports, basketball courts, tennis courts, walking paths, an outdoor fitness area, park, playground, community events and more. And close to the newer Kelly Park Publix plaza and 429 interchange, making commuting north or south a breeze. Don't let this opportunity slip away – your dream home is calling!
$399,650
1638 Acclaim Apopka, FL 32703
- Type:
- Townhouse
- Sq.Ft.:
- 1,777
- Status:
- Active
- Beds:
- 3
- Lot size:
- 0.06 Acres
- Year built:
- 2024
- Baths:
- 3.00
- MLS#:
- O6248027
- Subdivision:
- Emerson Park
ADDITIONAL INFORMATION
Under Construction. The Monroe is an end unit townhome featuring a conveniently located side entry. Upon entering, you'll be greeted by an inviting open concept layout, integrating a gathering room, dining area, kitchen, and a discrete powder room adjacent to the outdoor lanai. The second floor is where you will find the flexible loft area, along with all bedrooms, a shared bathroom and the master bedroom, which includes a grand walk-in closet and en-suite bath.
$1,990,000
2393 Appy Lane Apopka, FL 32712
- Type:
- Single Family
- Sq.Ft.:
- 3,215
- Status:
- Active
- Beds:
- 4
- Lot size:
- 4.94 Acres
- Year built:
- 2001
- Baths:
- 3.00
- MLS#:
- O6247362
- Subdivision:
- Acreage
ADDITIONAL INFORMATION
**Stunning Two-Story Pool Home on 5 Acres- Zoning allows for developers and investors to build small subdivision** Sprawling 5-acre cleared and high and dry, this magnificent 4-bedroom, 3-bathroom home offers luxurious living with a blend of modern elegance and country charm. The two-story residence features marble floors and countertops, enhancing the open-concept plan that flows effortlessly from the kitchen with breakfast bar to the spacious family room and dining areas. Upstairs, a loft style media/game room provide perfect spaces for relaxation and entertainment. The Zen- like primary suite boasts an inviting tub and bath, while the additional bedrooms adds ample space for family or guests. Step outside to your private oasis with a sparkling pool, spa, and huge screened lanai, unforgettable fire pit —ideal for year-round outdoor living and star gazing. A charming front porch invites you to enjoy the peaceful surroundings. The property also includes a separate in-law suite, perfect for extended family or guests, as well as a large barn/workshop with bathroom for work and play. The beautiful cobblestone driveway adds a touch of sophistication as you approach this hidden gem. This is country living with luxury, offering space, privacy, plus wide range of entertainment at NorthWest Sports Complex/Amphitheatre, Ask about rare development opportunity for small subdivision. The perfect environment for your serene retreat. Hurry; Don't miss out ! Call today for appointment
- Type:
- Single Family
- Sq.Ft.:
- 2,300
- Status:
- Active
- Beds:
- 4
- Lot size:
- 0.18 Acres
- Year built:
- 2024
- Baths:
- 3.00
- MLS#:
- S5113560
- Subdivision:
- Seasons At Summit Ridge
ADDITIONAL INFORMATION
Under Construction. Discover this dynamic Lapis home. Included features: a welcoming covered porch; a versatile flex room; a spacious family room; an open dining area; a well-appointed kitchen offering 42" cabinets, a walk-in pantry and a center island; a convenient laundry; an airy loft; a lavish primary suite showcasing a generous walk-in closet and a private bath; a patio and a 2-car garage. This could be your dream home! * SAMPLE PHOTOS Actual homes as constructed may not contain the features and layouts depicted and may vary from image(s).
- Type:
- Single Family
- Sq.Ft.:
- 2,930
- Status:
- Active
- Beds:
- 4
- Lot size:
- 0.37 Acres
- Year built:
- 2014
- Baths:
- 3.00
- MLS#:
- O6247412
- Subdivision:
- Oak Ridge Sub
ADDITIONAL INFORMATION
Look no further! Welcome to this stunning 4 bedroom, 3 bath, 3 car oversized, side entry garage home. Located on a lovely stretch of tree lined tranquility on a one-third acre beautifully landscaped lot in a highly sought after gated community. Create unforgettable memories whether it be entertaining. milestone & holidays gatherings with family & friends, relaxing walks on-site paths & parks/green areas or sitting in the screened porch enjoying the sounds of nature creating a cozy relaxation of being content at home. As you drive up you will be greeted by a homesite with beautiful curb appeal that any owner would be proud of. As you enter the home you will easily see the pride of ownership the current owner has exemplified throughout. 2,930 Heated/AC square foot of living area. The Kitchen is generally the heart, the center of a home. Here you will enjoy quartz countertops, custom tiled backsplash, gorgeous solid wood cabinetry, Induction Cooktop, upgraded stainless steel appliances, under counter ice machine, walk-in pantry, and an island/ breakfast bar. The generously sized Primary Bedroom offers en-suite bath with frameless glass enclosed dual head shower the width of the entire bathroom, beautifully tiled, separate vanities to give Him & Her ample space, and a magnificent oversized closet with custom shelving making organization a dream come true. 68 HERS Rating with DC Fans and additional blown in insulation in the garage and attic, garage also has insulated door. Formal Living/Dining & Family rooms give you an abundant living area with many upgrades to see at your viewing. Nature lovers will enjoy nearby Wekiva Springs State Park, Kelly Park, and Rock Springs water & hiking activities. Enjoy multiple athletic activities, amphitheater, and playgrounds at nearby Northwest Recreational Complex. Easy access to 429 Expressway for convenient commuting to work, theme parks, Central Florida fun in the sun at nearby beaches, Orlando International Airport, Shopping, Dining, and endless entertainment opportunities.

Apopka Real Estate
The median home value in Apopka, FL is $409,997. This is higher than the county median home value of $369,000. The national median home value is $338,100. The average price of homes sold in Apopka, FL is $409,997. Approximately 70.05% of Apopka homes are owned, compared to 23.43% rented, while 6.52% are vacant. Apopka real estate listings include condos, townhomes, and single family homes for sale. Commercial properties are also available. If you see a property you’re interested in, contact a Apopka real estate agent to arrange a tour today!
Apopka, Florida has a population of 54,110. Apopka is more family-centric than the surrounding county with 32.8% of the households containing married families with children. The county average for households married with children is 31.51%.
The median household income in Apopka, Florida is $75,736. The median household income for the surrounding county is $65,784 compared to the national median of $69,021. The median age of people living in Apopka is 38.8 years.
Apopka Weather
The average high temperature in July is 92.3 degrees, with an average low temperature in January of 47 degrees. The average rainfall is approximately 52.6 inches per year, with 0 inches of snow per year.
