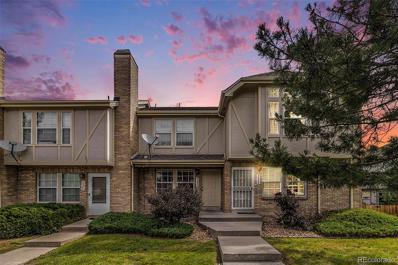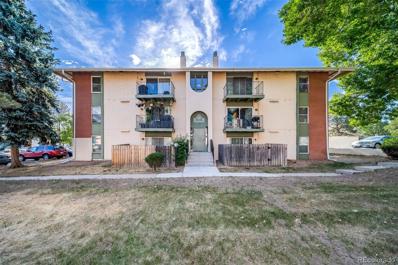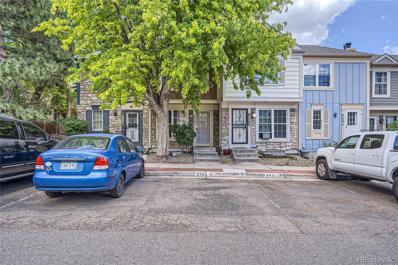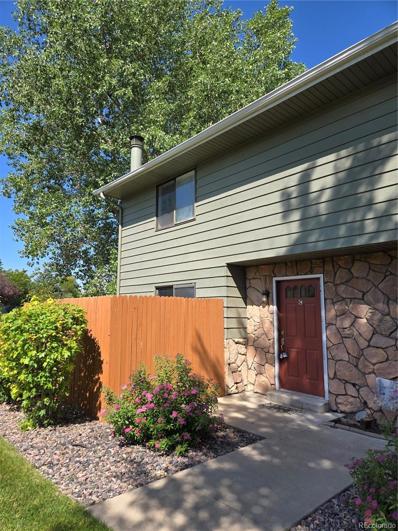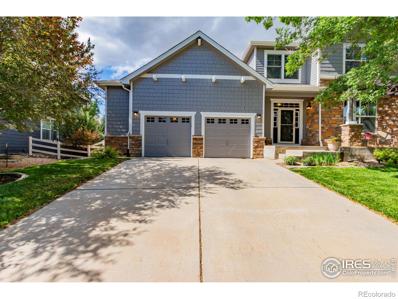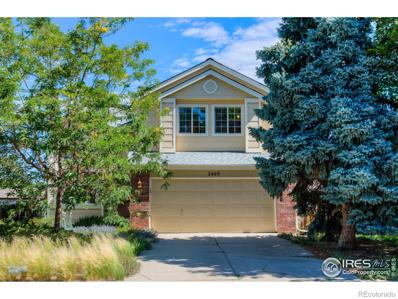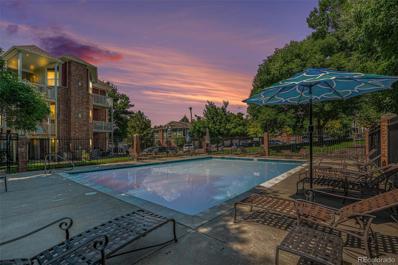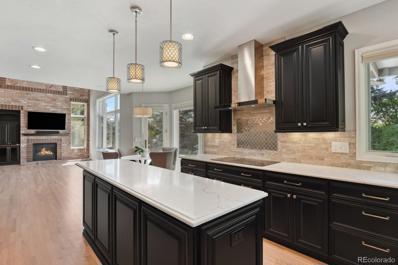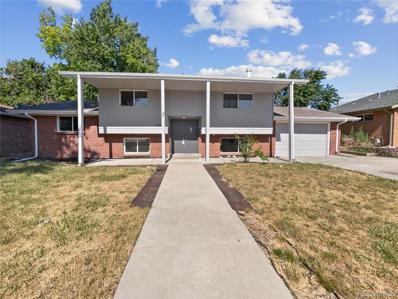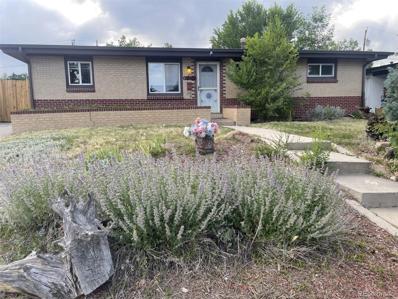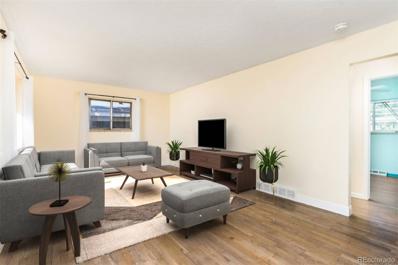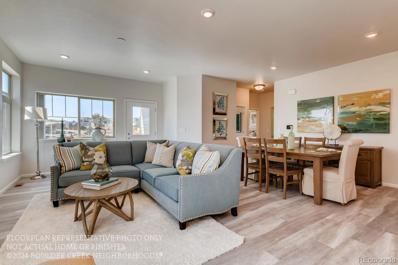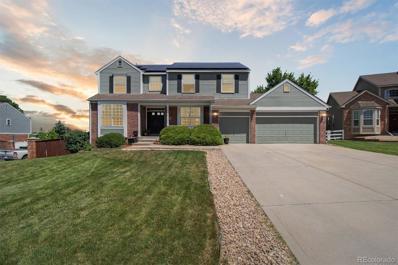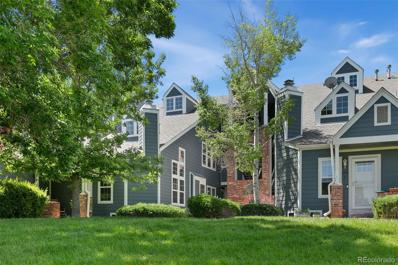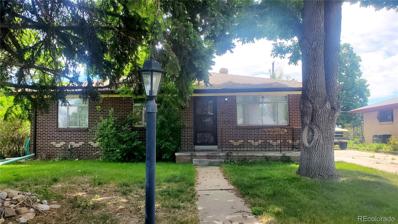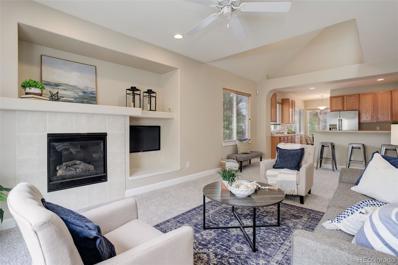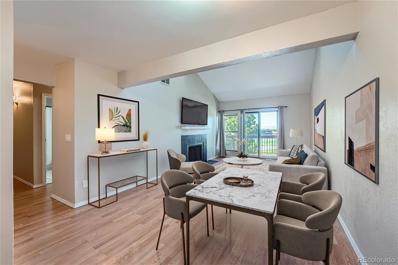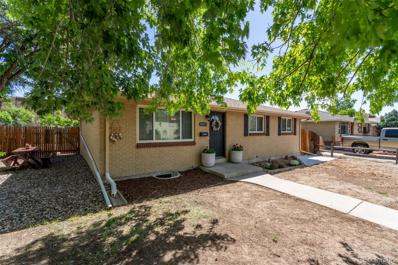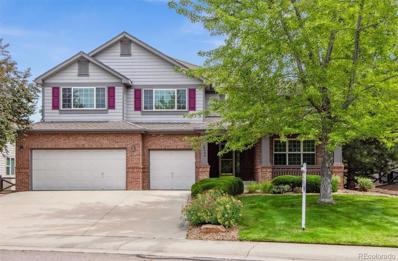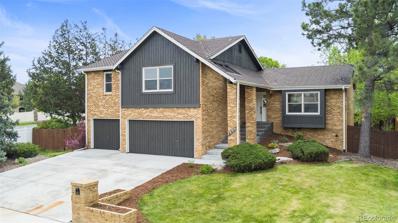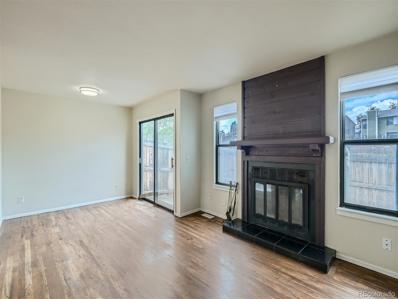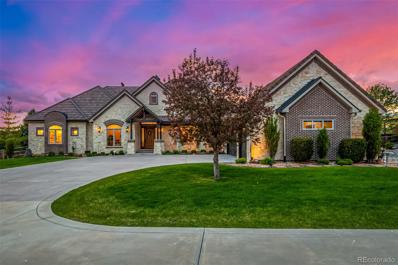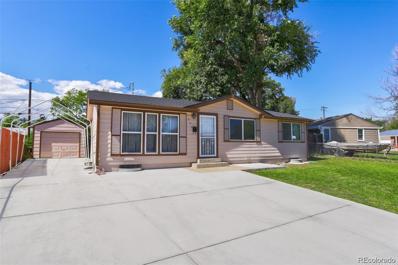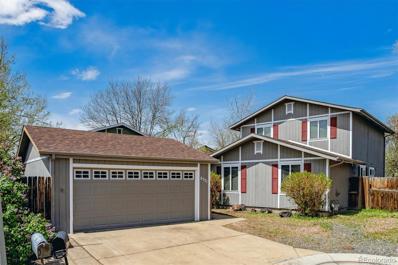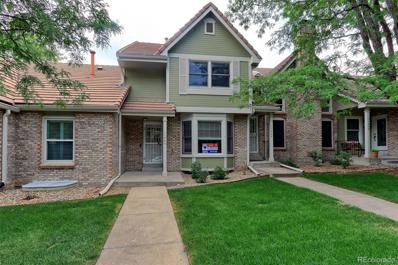Westminster CO Homes for Sale
- Type:
- Condo
- Sq.Ft.:
- 1,056
- Status:
- Active
- Beds:
- 2
- Year built:
- 1996
- Baths:
- 3.00
- MLS#:
- 2761630
- Subdivision:
- Autumn Chase Ii
ADDITIONAL INFORMATION
Welcome to your new home with multiple brand new updates! New updates added! New landscaped backyard pending! Don't wait! This home features 2 in suite master bedrooms with each bedroom having its own private full bathroom. This property has been updated with fresh paint, new luxury LVT flooring on the main level, new luxury carpet through out the upstairs and refinished cabinets! Conveniently located close to several grocery stores, shopping centers and dining areas! This home is also near several public transportation options making it a breeze to commute to and from work or school.
- Type:
- Condo
- Sq.Ft.:
- 907
- Status:
- Active
- Beds:
- 2
- Year built:
- 1972
- Baths:
- 2.00
- MLS#:
- 3057695
- Subdivision:
- Cottonwood Villas
ADDITIONAL INFORMATION
**NEW PRICE**Welcome to this Great 2 Bed / 2 Bath Condo located in the ever popular Cottonwood Villas, providing for wonderful access to Denver Metro area, Boulder, Mountains and Airport. *Location *Location *Location. The unit offers a large living room with fireplace and direct access to sitting balcony. Enjoy cooking meals in the kitchen and dine in the adjacent dining area space. Down the hallway you will find a Spacious Primary bedroom with adjoining primary bath, the in-unit laundry complete with washer and dryer, a Second Bedroom and guest bathroom. This centrally located move in ready unit is being sold "As-Is". Location of this condo complex provides for a central location with access to shopping, dining, trails and more. Call today to schedule a tour.
- Type:
- Townhouse
- Sq.Ft.:
- 1,572
- Status:
- Active
- Beds:
- 3
- Lot size:
- 0.02 Acres
- Year built:
- 1984
- Baths:
- 3.00
- MLS#:
- 4243729
- Subdivision:
- Cobblestone Villages
ADDITIONAL INFORMATION
Welcome to this beautifully maintained home offering a blend of comfort and convenience. Step inside to discover an inviting floor plan! This spacious property boasts 3 generously sized bedrooms and 2.5 well-appointed bathrooms, providing ample space. Outside, you'll find a delightful backyard patio perfect for relaxation and entertaining. This community offers a pool that is ideal for cooling off on hot summer days. Situated with easy access to Highway 36, this home offers quick and convenient commutes to nearby cities and attractions. Whether you're heading to work or exploring the local area, you'll appreciate the connectivity and convenience this location provides. Don't miss the opportunity to make this your new home. Experience the perfect blend of convienent living and outdoor enjoyment in this wonderful property.
- Type:
- Condo
- Sq.Ft.:
- 1,024
- Status:
- Active
- Beds:
- 2
- Year built:
- 1973
- Baths:
- 2.00
- MLS#:
- 8754147
- Subdivision:
- Apple Valley North
ADDITIONAL INFORMATION
Hurry to see this remodeled 2 story townhome with a private 1 car garage with entry into your home! New Luxury Vinyl Plank Flooring (LVP) thought the main floor. Walls all freshly painted. Large Livingroom with wood burning stove & slider to private patio. Dining room. Updated kitchen cabinets, new stainless appliances, granite countertops! Door to your private garage from kitchen! Guest ½ bath on main floor. Upstairs you will find all new carpet & paint, updated full bath, 2 spacious bedrooms, one with walk-in closet. Utility closet with furnace and new water heater easily accessible. Community Pool is across from Building 1049. ½ block to bus stop, close to park-n-ride. Great location close to restaurants and Northwest open space trails! **The Seller will be replacing the patio door and all windows.
- Type:
- Single Family
- Sq.Ft.:
- 2,202
- Status:
- Active
- Beds:
- 4
- Lot size:
- 0.2 Acres
- Year built:
- 2005
- Baths:
- 3.00
- MLS#:
- IR1013405
- Subdivision:
- The Village At Harmony Park
ADDITIONAL INFORMATION
Ask about Seller help to buy down the interest rate ? One of Westminster's most desirable neighborhoods in my opinion. This home features 4 bedrooms up and 3 baths located on a large corner lot. The home has hardwood floors throughout the main level. The open main floor plan in accented by the gas fireplace in the family room and the enormous custom kitchen island. The primary bedroom has a boxed out window alcove sitting room area and a walk in closet and a custom 5 piece bath room with double sinks and a large linen closet. You have laundry options on the main floor or in the basement where a large laundry room with folding table, hanging rod and storage has been framed out. The large fenced corner lot features a spacious concrete patio, a secluded flag stone firepit and a sunken trampoline. The oversized garage has room to store your bikes, mower and recycle bins without encroaching on the car parking area. The Village at Harmony Park is conveniently located close to schools, walking and bike trails, shopping, restaurants and churches. You will love your very own pool and clubhouse on a hot summer da
- Type:
- Single Family
- Sq.Ft.:
- 2,457
- Status:
- Active
- Beds:
- 3
- Lot size:
- 0.11 Acres
- Year built:
- 1997
- Baths:
- 3.00
- MLS#:
- IR1013042
- Subdivision:
- Cedar Bridge Filing 7
ADDITIONAL INFORMATION
Rarely available home with walk-out basement in desirable neighborhood with community pool, clubhouse and tennis - just one block away! Located on a quiet cul-de-sac, this lovely residence is a peaceful oasis bathed in natural light and is designed for easy living. Features include a 2-story entry, open floor plan, and walls of windows. The spacious kitchen with center island and pantry allows easy access to the back deck - perfect for entertaining and relaxing. The open dining area and family room with fireplace also have views of the very private back yard. Laundry and large 1/2 bath complete the main level. The primary suite upstairs includes a separate reading area with fireplace, 5-piece bath, and walk-in closet. Two additional bedrooms upstairs share a full bath. Hard-to-find finished walk-out basement features cushioned sport floor - perfect for gym equipment, ping-pong table, or as a separate living/sleeping area. Large sliding door provides access to the lower deck and sparkling hot tub. The basement also has a craft/hobby space with a separate sink. Located near restaurants, shops, and trails. Well priced for an owner-occupant or investor, and ready for your personal touches!
- Type:
- Condo
- Sq.Ft.:
- 983
- Status:
- Active
- Beds:
- 2
- Year built:
- 1999
- Baths:
- 1.00
- MLS#:
- 9309515
- Subdivision:
- Park Rise At Summit Pointe
ADDITIONAL INFORMATION
Check this condo out! Motivated Seller! Discover comfort and convenience in this charming 2nd level corner condo in the desirable Park Rise at Summit Point community in Westminster. Just a short drive from Denver/Boulder, this 2-bedroom, 1-bathroom unit is perfect for commuters. The condo features fresh paint, newer SS appliances, a huge walk-in closet, and a cozy gas fireplace, and an additional storage closet, ensuring a modern and inviting living space all for a LOW HOA FEE and no shared walls. Enjoy a relaxed lifestyle in this well-maintained community, close to shopping, dining and outdoor activities. Don't miss out on this prime location. Call the listing agent if you need a condo lender, if you qualify it could be only 1% down.
$1,250,000
13827 Lexington Place Westminster, CO 80023
- Type:
- Single Family
- Sq.Ft.:
- 4,643
- Status:
- Active
- Beds:
- 6
- Lot size:
- 0.57 Acres
- Year built:
- 1995
- Baths:
- 4.00
- MLS#:
- 6142422
- Subdivision:
- Lexington
ADDITIONAL INFORMATION
Welcome to this luxurious custom home in the prestigious Lexington Place neighborhood, built by Hickory Custom Homes. This residence exemplifies fine living, offering an unparalleled blend of elegance, comfort, and modern amenities. The original owners' commitment to excellence is evident throughout, as they meticulously maintained this home, ensuring it remains in pristine condition. Notably, the home has never housed pets, contributing to its immaculate state. As you step through the front door, you'll be struck by the recently redone hardwood floors, setting a tone of sophistication and warmth. The heart of the home is the remodeled kitchen, a chef's dream featuring top-of-the-line Wolf and Sub-Zero appliances. Every detail has been thoughtfully considered to provide both functionality and style, making it ideal for meals and entertaining guests. This expansive 4,800 square foot home boasts six spacious bedrooms and four well-appointed bathrooms, offering plenty of room for family and guests. The primary bedroom is a luxurious retreat, featuring a generous layout, an updated bath suite, and a private deck. Each additional bedroom provides ample space and comfort, ensuring everyone in the household feels at home. The basement is an entertainer's paradise, complete with a gym, bar, theater area, and a guest room with an updated bathroom. Situated on over half an acre, the professionally landscaped yard is a serene oasis perfect for enjoying Colorado's outdoor living. From the lush greenery to the well-maintained garden beds, every aspect of the landscape has been designed for beauty and relaxation. Step outside your backyard and you'll find endless walking trails, providing a natural escape. This home is move-in ready, with fresh paint throughout and no detail left unattended. It's truly a masterpiece, offering an exceptional lifestyle in a coveted location. Don't miss your chance to own this exquisite home, where every detail has been crafted to perfection.
Open House:
Thursday, 11/14 8:00-7:00PM
- Type:
- Single Family
- Sq.Ft.:
- 1,947
- Status:
- Active
- Beds:
- 4
- Lot size:
- 0.18 Acres
- Year built:
- 1963
- Baths:
- 3.00
- MLS#:
- 2641413
- Subdivision:
- Shaw Heights Sixth Filing
ADDITIONAL INFORMATION
Seller may consider buyer concessions if made in an offer. Welcome to your dream home, where every day is a pleasure. This property features a warm and inviting fireplace that serves as the centerpiece for relaxation. Fresh interior paint adds a touch of brightness to the neutral color scheme, allowing you to easily personalize the space with your own design touches. The kitchen is a delight for home chefs, showcasing an attractive accent backsplash and all stainless steel appliances that impart a sleek, modern ambiance. In the primary bathroom, double sinks offer convenience and ample space for pampering Outdoor relaxation awaits on the generous deck, perfect for brunch or unwinding in the evenings. The fenced-in backyard ensures privacy and a secure outdoor retreat exclusively for you. This property embodies the essence of comfort and chic living, creating a haven for its new homeowners to enjoy and cherish.
- Type:
- Single Family
- Sq.Ft.:
- 2,205
- Status:
- Active
- Beds:
- 5
- Lot size:
- 0.16 Acres
- Year built:
- 1956
- Baths:
- 2.00
- MLS#:
- 9512736
- Subdivision:
- Linda Vista
ADDITIONAL INFORMATION
PRICE “SLASHED $40,500”. IT’S BARGAIN PRICED ***** This property is within a modest census tract area … CRA …COMMUNITY REINVESTMENT ACT. Because of this we have a lender that can offer an exceptional rate. 5% down with good credit and 4.990% with a 20 year loan (30yr - 5.375% ). Please call listing agent for details. ****. BTW, THIS IS MY FAVORITE LISTING RIGHT NOW * VERY CLEAN SOLID BRICK RANCH with ALL STAINED HARDWOOD FLOORS. * LARGE SPACIOUS KITCHEN with PANTRY. * WOOD FIREPLACE. * 6 PANEL DOORS. * WINDOW BLINDS THROUGHOUT. * PAINTED A BRIGHT WHITE. * NEW CARPETING THROUGHOUT BASEMENT. * NEWER WATER HEATER and HIGH EFFICIENCY FURNACE. *. BASEMENT IS ENTIRELY REMODELED and includes 2 BEDROOMS and a 3/4 BATHROOM. * LARGE L-SHAPED PATIO partially COVERED. * SPACIOUS BACK YARD. * The RED SHED is a MUST SEE. * the FRONT YARD TREE is INCREDIBLE. **** LOW LOW PROPERTY TAXES (just compare with the other properties you may be viewing ) ****. ALSO BTW, the seller is open to repairing a punch list as prepared by the buyer so don’t be stymied by small issues.
Open House:
Saturday, 11/16 10:00-12:00PM
- Type:
- Single Family
- Sq.Ft.:
- 1,646
- Status:
- Active
- Beds:
- 4
- Lot size:
- 0.14 Acres
- Year built:
- 1960
- Baths:
- 2.00
- MLS#:
- 4218409
- Subdivision:
- Shaw Heights
ADDITIONAL INFORMATION
A very motivated seller! Bring your buyers, this property qualifies for Sunflower Bank's Community Reinvestment Act program which offers 2% of loan amount lender credit towards Closing Costs, Pre-paids or Buy-down. This program is approved for primary residences, 2nd homes and investment property financing. Call Rick DeMario at Sunflower bank - (920) 450-3180. Charming 1960s property boasting 4 bedrooms and 2 bathrooms, complete with a fully finished basement featuring storage and a versatile workroom. Recently updated with a brand new kitchen and modern appliances, seamlessly blending vintage charm with contemporary convenience. Enjoy the expansive yard, ideal for outdoor activities and gardening. This timeless home is ready to welcome you! The property values in this neighborhood are sure to spike once the development on 84th and Federal is complete. Don't miss your chance.
- Type:
- Townhouse
- Sq.Ft.:
- 2,128
- Status:
- Active
- Beds:
- 3
- Year built:
- 2024
- Baths:
- 3.00
- MLS#:
- 9975550
- Subdivision:
- Westminster
ADDITIONAL INFORMATION
Main Floor Living with Additional Lower Level Bedroom and Recreation Room Now Available! This Lower Maintenance Zenith floor plan is perfect for entertaining and features a covered front patio where you can enjoy your morning coffee while watching the sun come up. Enjoy minimal steps in this Ranch style home that includes Full Primary Bedroom Suite, Main Floor Laundry and Open Kitchen. Utilize the over-sized two car garage to store bikes and other recreational gear. Located off 128th and Huron, this community is a sought-after neighborhood that combines a "small-town" feel with convenient access to a variety of shopping centers and restaurants. The Knolls at Big Dry Creek is a rare community that features several styles and sizes of homes that all fall under the low maintenance lifestyle. Photos of Model Offsite. Move in August 2024
- Type:
- Single Family
- Sq.Ft.:
- 4,193
- Status:
- Active
- Beds:
- 6
- Lot size:
- 0.29 Acres
- Year built:
- 1997
- Baths:
- 5.00
- MLS#:
- 9502486
- Subdivision:
- Home Farm
ADDITIONAL INFORMATION
Mountain views and a cul-de-sac location enhance the charm of this spacious home in the Home Farms Subdivision. Offering 5 bedrooms and 4 baths, this home is ideal for those who love to entertain. It features a den, a loft area, and a large family room/rec room in the basement, providing plenty of space for work and play. The main level living room boasts a cozy fireplace, perfect for relaxing evenings. Situated on a generous 12,750 sqft lot, the property also includes a 3-car garage. The home includes a paid-off solar system with extra capacity for an electric vehicle. The south-facing orientation ensures minimal snow shoveling during the winter. Enjoy the convenience of easy access in and out of the subdivision. Big dry creek and the dog park just down the street. This home truly combines comfort, functionality, and sustainability.
- Type:
- Condo
- Sq.Ft.:
- 840
- Status:
- Active
- Beds:
- 2
- Year built:
- 1984
- Baths:
- 2.00
- MLS#:
- 3211902
- Subdivision:
- Cedar Bridge Condo
ADDITIONAL INFORMATION
NEW CARPET and UPDATED APPLIANCES! **FHA/VA Financing Eligible** Discover this inviting corner condominium featuring 2 bedrooms and 1.25 bathrooms, complete with a detached single-car garage. The home has been recently painted and boasts elegant white quartz countertops and a cozy fireplace. Enjoy the practicality of a space-efficient Elfa closet system and a fully equipped kitchen with appliances, including a washer and dryer. Step outside to your private covered balcony or make use of the additional outdoor storage closet. Located in a peaceful community, residents have access to a range of amenities including a clubhouse, swimming pool, tennis courts, and beautifully landscaped grounds. Enjoy convenient proximity to scenic walking and biking paths. HOA also includes water!
- Type:
- Single Family
- Sq.Ft.:
- 2,160
- Status:
- Active
- Beds:
- 4
- Lot size:
- 0.18 Acres
- Year built:
- 1956
- Baths:
- 2.00
- MLS#:
- 9291763
- Subdivision:
- Rangeview Acres
ADDITIONAL INFORMATION
Large brick ranch home with 4 bedrooms and 2 bathrooms. South side entrance to home leads straight downstairs. Basement has 2 bedrooms, 1 bathroom and its own kitchen area. All appliances in the home are included. Washer dryer also included. Main level has hardwood floors. Heated Oversized 2 car garage. Covered patio in the back yard. Home is located close to Wolff Run Park, walking and biking paths and the Westminster Art District. The light rail is minutes away.
- Type:
- Single Family
- Sq.Ft.:
- 1,765
- Status:
- Active
- Beds:
- 3
- Lot size:
- 0.1 Acres
- Year built:
- 2009
- Baths:
- 3.00
- MLS#:
- 2784738
- Subdivision:
- Cedar Bridge
ADDITIONAL INFORMATION
Charming Patio home with 3 bedroom, 2 ½ bath home on a quiet cul-de-sac. This wonderful home has been meticulously maintained and updated with new carpet and paint throughout. The vaulted ceilings and skylight fill the home with natural light. The main floor primary bedroom, bath, and laundry make one-level living a breeze. The kitchen is open to the living room, with plenty of counter space, and cabinets, tile floors, and a sunny eating space to enjoy your morning coffee. The upstairs bedrooms are very spacious, have vaulted ceilings and one has a walk-in closet. The large basement has rough-in plumbing for adding an additional bath and could easily be finished, making the home over 2800 finished sq ft. The large sliding glass door off the living room opens up to a nice patio and low-maintenance yard complete with a sprinkler system. Other features include a new roof, a high-efficiency furnace, and a fully insulated, dry-walled 2-car garage with a newer insulated door. This immaculate home is just a block away from the Mushroom Pond Trail and the Westminster trail system, and a coffee shop within walking distance. Close to shopping and easy access to main highways. The HOA covers common area grounds maintenance, snow removal, trash, and recycling.
- Type:
- Condo
- Sq.Ft.:
- 1,167
- Status:
- Active
- Beds:
- 3
- Lot size:
- 0.05 Acres
- Year built:
- 1980
- Baths:
- 2.00
- MLS#:
- 7999549
- Subdivision:
- Prospectors Point
ADDITIONAL INFORMATION
INTEREST RATES JUST REDUCED!!!! RUN DON'T WALK! Welcome Home! This charming 3-bedroom, 2-bathroom Top Floor Condo offers a delightful blend of comfort and convenience. Nestled perfectly between Denver and Boulder, this home ensures easy access to major highways, making commuting a breeze. Step inside to discover a bright and spacious living room, complete with a cozy fireplace, high ceilings with skylights above. The adjoining dining room and kitchen create a welcoming space for entertaining. Enjoy the fresh air and Mountain views from the balcony, accessible from the living room. The primary suite features an attached half bath for added privacy and convenience. Two additional bedrooms and a full bathroom provide ample space for family, guests, or a home office setup. Recent upgrades include a newer washer and dryer, air conditioning unit, and water heater. Experience the best of both worlds with suburban tranquility and urban accessibility in this well-maintained condo. Close to Crown Point Academy & Westminster Academy for International Studies. Don't miss the opportunity to make this your new home!
- Type:
- Single Family
- Sq.Ft.:
- 2,240
- Status:
- Active
- Beds:
- 5
- Lot size:
- 0.15 Acres
- Year built:
- 1959
- Baths:
- 3.00
- MLS#:
- 3898178
- Subdivision:
- Westminster Hills
ADDITIONAL INFORMATION
A five bedroom, three bath home in Westminster for UNDER $500k, is a STEAL! This beautifully updated brick ranch is a true oasis, offering the perfect blend of modern updates and timeless charm. The BRAND NEW ROOF and location on a Denver-Boulder bike path make it a rare find, while the cul-de-sac setting provides peace and privacy. Inside, the gorgeous kitchen features black & stainless steel appliances, granite counters, smooth-top stove, brand-new dishwasher, and stylish tile flooring. The main floor’s gleaming hardwoods are complemented by a primary bedroom with a private bath, two additional generous bedrooms, an updated full bathroom, and newer vinyl windows making it move-in ready and perfect for comfortable living. The finished basement offers a wealth of additional living space, including a large family room, a shower bathroom, two more bedrooms, and a spacious laundry room with a utility sink and plenty of storage. This versatile space is perfect for extra bedrooms, an office, or a hobby room. Outside, the pergola-covered patio is an ideal spot to unwind while enjoying the fenced backyard and fire pit—perfect for entertaining or quiet evenings at home. Plus, with all appliances included, the home is ready to welcome its next owner. The potential for future additions or development adds value, making it a smart investment. The zero-down program and appraisal credit offer if you utilize our preferred lender sweeten the deal, making this home an unbeatable opportunity. With everything it offers—Welcome Home!
- Type:
- Single Family
- Sq.Ft.:
- 4,227
- Status:
- Active
- Beds:
- 5
- Lot size:
- 0.22 Acres
- Year built:
- 2001
- Baths:
- 5.00
- MLS#:
- 3666922
- Subdivision:
- Legacy Ridge
ADDITIONAL INFORMATION
A dramatic two story entry and curved staircase welcome you to this lovely one-owner Legacy Ridge home combining traditional elegance with modern design. A study is tucked next to the entry and offers ample space for a home office. The formal living and dining areas are perfect for entertaining! The extraordinary kitchen includes a huge island, rich maple cabinetry, pantry, cooktop, double oven, built-in desk, AND a spacious eating space with a bay window overlooking the lovely yard. The adjoining two-story family room is accented by an entertainment/display niche & is very spacious. You'll love the main floor laundry with cabinets & a convenient folding space. An added plus is the coat/vacuum closet! The upper level features 4 bedrooms and three baths, each with unique highlights. The gorgeous primary suite has a bay window with space for a your favorite accent furniture. The 5-piece primary bath features separate vanities & a luxurious soaker tub. Two of the secondary bedrooms are conveniently connected by a jack 'n jill bath. The fourth bedroom has its own three-quarter bath. The professionally finished basement is an bonus feature. It includes a huge rec room w/ bar area, bedroom and three-quarter bath. You'll love football watch parties with ample space to entertain. There is also lots of storage space. Enjoy the gorgeous weather in the backyard oasis with a secluded patio surrounded by gorgeous mature trees. It's the perfect space to relax or entertain guests. Legacy Ridge offers a public golf course and restaurant. The community pool, play area and clubhouse are nearby. Shopping, access to I-25 and Highway 36 as well as downtown are all very convenient. Great opportunity!
- Type:
- Single Family
- Sq.Ft.:
- 3,465
- Status:
- Active
- Beds:
- 4
- Lot size:
- 0.23 Acres
- Year built:
- 1982
- Baths:
- 4.00
- MLS#:
- 7070331
- Subdivision:
- The Ranch
ADDITIONAL INFORMATION
This 4-bedroom, 3-bathroom home offers over 3000 of completely renovated finished square feet, The cozy fireplace in the family room complete with wet bar creates a delightful ambiance, while the sunroom provides a choice of indoor and outdoor space all year round. The kitchen features quartz countertops, stainless appliances, and plenty of counter and cabinet space.Welcome home, this highly desired neighborhood is calling you. The MSI LVP and New Carpet throughout this home welcomes you. The finished basement features a large entertainment or hang out space great for having a movie night or friends over to hang out. At any age this space provides endless possibilities. After a long day, retreat to your master suite, complete with an ensuite bathroom, 2 closest, double vanities, and oversized shower. In addition to its immaculate interior, this picture perfect. New interior and exterior paint, flooring, new back patio, new appliances to name a few, you won't want to miss this home. From the kitchen, watch the seasons change from the window facing the backyard. Your backyard is perfect for entertaining, there are so many possibilities. See for yourself & create the setup that fits your needs.
$399,990
8643 Carr Loop Westminster, CO 80005
- Type:
- Townhouse
- Sq.Ft.:
- 1,650
- Status:
- Active
- Beds:
- 3
- Lot size:
- 0.04 Acres
- Year built:
- 1982
- Baths:
- 3.00
- MLS#:
- 8040048
- Subdivision:
- Trailside Flg # 5
ADDITIONAL INFORMATION
Ready to move in! Brand new wood flooring in bedrooms/upstairs. Brand new carpet on stairs and basement! Seller concessions negotiable. Welcome to your dream townhome nestled in the vibrant Trailside community! This stunning end unit offers both privacy and a prime location, backing up to an open common area and the community pool. Open Living Area: The main floor features a cozy wood-burning fireplace in the living room, perfect for relaxing evenings. Sliding glass doors from the dining room lead to a private concrete patio, ideal for outdoor dining and entertaining. Hardwood floor on all of main floor. Kitchen: Equipped with stainless steel appliances, the kitchen is ready for all your culinary adventures. Convenient Half Bath: A stylish half bath is conveniently located on the main floor for guests. Spacious Bedrooms: Upstairs, you'll find two generous bedrooms, each with its own en-suite bathroom, providing ultimate privacy and comfort. Seller willing to replace window. Basement Features: Family Room: The basement boasts a family room with recessed lighting and is wired for speakers, making it an excellent space for movie nights or a home theater setup. Brand new carpet. Exterior and Community Features: Parking: Includes a carport and reserved parking space for your convenience. Community Amenities: Enjoy access to fantastic amenities such as tennis courts, a pool, and a hot tub, perfect for active and social living. Location: Convenience: Close to shopping, schools, open spaces, restaurants, and easy access to Hwy 36, this townhome offers the perfect blend of comfort, convenience, and community living. Don’t miss the opportunity to make this exceptional townhome your own. Schedule a showing today and experience the best of Trailside community living!
$2,850,000
14621 Zuni Street Westminster, CO 80023
- Type:
- Single Family
- Sq.Ft.:
- 6,879
- Status:
- Active
- Beds:
- 5
- Lot size:
- 1.02 Acres
- Year built:
- 2012
- Baths:
- 6.00
- MLS#:
- 2705003
- Subdivision:
- Green Family Farm Estates
ADDITIONAL INFORMATION
Step into your dream home! Embrace the allure of this ranch-style abode featuring a spacious 5 bedrooms, 6 bathrooms, a 3-car garage & a fully finished basement, now on the market! Adorned with stone accents, it sits amidst a verdant landscape, inviting you in through a charming front porch. Captivating interior highlights a bright living room boasting a stone gas fireplace & vaulted ceilings. Surround sound speakers, French Doors, ceiling fans, & recessed lighting throughout! The gourmet kitchen offers custom cabinets, Thermador appliances including gas burners & a built-in refrigerator, a walk-in pantry, gorgeous granite counters, a copper farm sink, a pass-through window w/breakfast bar, & a center island w/prep sink. The luxurious main retreat showcases a sitting room, a fireplace, private back access, a walk-in closet, & a spa-like ensuite. Oversized steam shower, soaking tub, & L-shaped vanity w/dual sinks & makeup area complete the main bathroom! Sizable bedrooms with walk-in closets, lavish bathrooms, & delightful den for an office. Each room is a work of art! The finished basement has over 11-foot ceilings and includes a theatre room, entertaining area, game area, dining area, and an amazing must-see bar! There's still more! Large laundry room featuring a mudroom, L-shaped counter, & utility sink. Unwind in the tranquility of relaxing afternoons or host lively BBQs in the sprawling backyard, complete with a covered patio, open-air space, water feature, fire pit, a meticulously maintained lawn, and mountain views. With its lavish amenities and picturesque setting, this home epitomizes luxury living. Experience the grandeur that awaits in every corner of this remarkable residence!
- Type:
- Single Family
- Sq.Ft.:
- 1,602
- Status:
- Active
- Beds:
- 4
- Lot size:
- 0.14 Acres
- Year built:
- 1955
- Baths:
- 1.00
- MLS#:
- 8907030
- Subdivision:
- Skyline Vista Filing 2
ADDITIONAL INFORMATION
$5,000 lender credit towards closing costs or rate buy-down available when financing with our preferred lender. "Welcome to your cozy retreat in Skyline Vista, Westminster! This well-maintained one-story home with a basement effortlessly combines classic charm with a warm atmosphere. NO HOA community. Upon arrival, you'll be drawn to the curb appeal featuring a one-car detached garage and a new RV driveway for up to 8 cars – ideal for gatherings and ample parking. Step inside to find a freshly updated interior with new paint, 3 main floor spacious bedrooms, and a bathroom. The basement offers a office - flex space and 1 non-conforming bedroom and potential for an additional bathroom, perfect for a growing family or extra living space. kitchen boasts new granite countertops for delightful meal preparation. Enjoy the comfort of recently installed vinyl flooring and plush carpeting throughout, as well as abundant natural light from newly updated windows. This home comes with a newer roof, an upgraded AC unit, included refrigerator, washer and dryer, simplifying your move. Outside, a private fenced yard awaits, complete with a freshly poured patio – ideal for outdoor entertaining or relaxation. Conveniently located in Skyline Vista, you'll have easy access to Hwy 36 and I-25 for your daily commute. Downtown Denver is just 8 miles away, and you'll find the Vasa Gym and Starbucks within walking distance, along with great shopping options. The newly opened Orchard Park Academy, serving grades PK-8 within walking distance, with also Stem Academy nearby ensuring excellent education for your family. For those who prefer public transportation, the Westminster Light Rail station is minutes away, providing swift access to the metro area. Don't miss your chance to make this charming Skyline Vista home yours. Schedule your private showing today – this opportunity won't last!
- Type:
- Single Family
- Sq.Ft.:
- 1,632
- Status:
- Active
- Beds:
- 3
- Lot size:
- 0.12 Acres
- Year built:
- 1980
- Baths:
- 2.00
- MLS#:
- 9566232
- Subdivision:
- Trendwood
ADDITIONAL INFORMATION
Experience enhanced privacy and security at this beautifully updated, move-in-ready 3-bedroom, 2-bathroom home. The front entrance from the detached garage creates a unique private entry and walkway, ensuring a safe and serene welcome every time. This home features a bright, open concept floor plan, perfect for comfortable living and entertaining. Recent updates include a new garage door, new water heater, exterior and interior paint, luxury vinyl plank flooring, lighting, window coverings, interior door hardware, kitchen cabinets and countertops, and updated bathrooms. The spacious living/dining room offers ample space for gatherings, while the main floor family room, updated full bathroom, and laundry/utility room provide convenience with access to a private, fenced yard. Upstairs, you'll find another updated full bathroom and three generously sized bedrooms, including a primary retreat with a large walk-in closet. Enjoy the detached 2-car garage with work bench! Outside, the private patio provides for a peaceful back yard retreat. The fully fenced yard features a dog run or garden area, and a covered patio, perfect for summer enjoyment. Located in an excellent Westminster location, this home is just minutes from shopping, dining, and light rail, with easy access to I-36, I-25, and I-70. Welcome Home!
- Type:
- Townhouse
- Sq.Ft.:
- 2,036
- Status:
- Active
- Beds:
- 3
- Lot size:
- 0.04 Acres
- Year built:
- 1983
- Baths:
- 3.00
- MLS#:
- 8553622
- Subdivision:
- Townhomes At The Ranch
ADDITIONAL INFORMATION
MOTIVATED SELLER SAYS BRING AN OFFER!! **NEW UPDATES!!! WOW WHAT A TRANSFORMATION!! COME TAKE A LOOK!!** We were off the market for about 30 days for refurbishing. Light & bright inside now that the unit has fresh paint on the main level, upper level, & basement stairwell. What a difference this makes with all the brown wood now painted white! New luxury vinyl plank flooring on main level. New 5" MDF baseboards on the main level. Also, the main level has mostly new white outlets, switches, and cover plates installed by an electrician to go with the newly painted walls. ½ bath is on the main level where the included washer & dryer are located. Upper level has laminated flooring, basement & stairs have newer carpet. 2 upper bedrooms are large, each have their own bathroom along with vaulted ceilings. Primary bedroom has a ¾ shower that has been updated with nice sliding shower doors along with 2 sinks, walk in closet, linen closet & a skylight for natural lighting. Secondary upper bedroom has a full bath & ceiling fan. The kitchen has an inviting eat-in area with pantry, self-cleaning oven, microwave, Bosch dishwasher, & a GE top of the line refrigerator. Formal dining can be used for gatherings if needed. Large basement area is currently one large bedroom. However, it could easily be made into 2 separate rooms if so desired. Basement has an egress window. Large walk-in closet/storage room in the basement. There is no rough in plumbing in the basement, however, there is a radon system. A detached 2-car garage is off the secured back patio, providing privacy, convenience & security. Rear patio is ‘fenced’ in. A great place for a BBQ, potted plants or your canine. Be sure to check HOA rules regarding types & sizes allowed for canines. Rest easy with a generous 1-year First American Home Warranty offered by the seller at closing, ensuring peace of mind from day one. Community pool with restrooms, no clubhouse.
Andrea Conner, Colorado License # ER.100067447, Xome Inc., License #EC100044283, [email protected], 844-400-9663, 750 State Highway 121 Bypass, Suite 100, Lewisville, TX 75067

The content relating to real estate for sale in this Web site comes in part from the Internet Data eXchange (“IDX”) program of METROLIST, INC., DBA RECOLORADO® Real estate listings held by brokers other than this broker are marked with the IDX Logo. This information is being provided for the consumers’ personal, non-commercial use and may not be used for any other purpose. All information subject to change and should be independently verified. © 2024 METROLIST, INC., DBA RECOLORADO® – All Rights Reserved Click Here to view Full REcolorado Disclaimer
Westminster Real Estate
The median home value in Westminster, CO is $548,000. This is higher than the county median home value of $476,700. The national median home value is $338,100. The average price of homes sold in Westminster, CO is $548,000. Approximately 61.83% of Westminster homes are owned, compared to 34.1% rented, while 4.07% are vacant. Westminster real estate listings include condos, townhomes, and single family homes for sale. Commercial properties are also available. If you see a property you’re interested in, contact a Westminster real estate agent to arrange a tour today!
Westminster, Colorado has a population of 115,535. Westminster is less family-centric than the surrounding county with 30.33% of the households containing married families with children. The county average for households married with children is 36.8%.
The median household income in Westminster, Colorado is $80,355. The median household income for the surrounding county is $78,304 compared to the national median of $69,021. The median age of people living in Westminster is 37.6 years.
Westminster Weather
The average high temperature in July is 89.5 degrees, with an average low temperature in January of 18.4 degrees. The average rainfall is approximately 16.9 inches per year, with 63.8 inches of snow per year.
