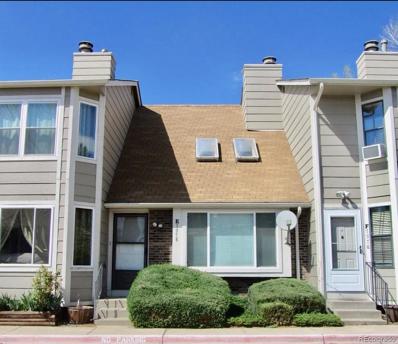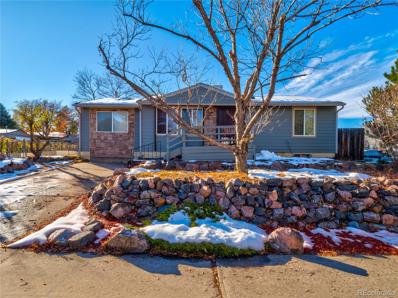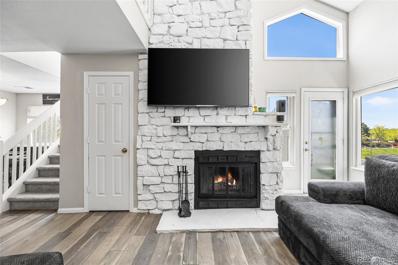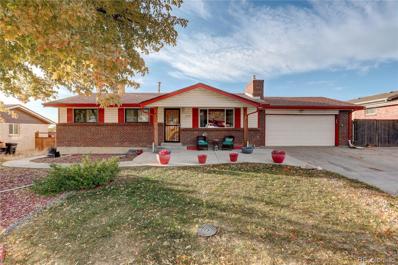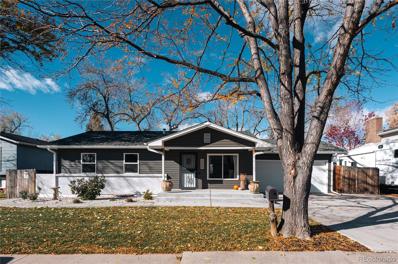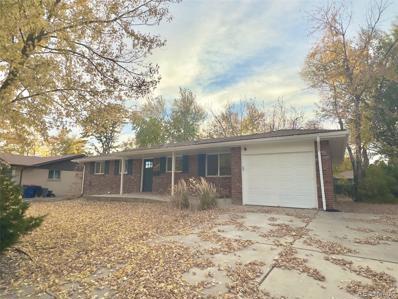Arvada CO Homes for Sale
$680,000
6726 Fenton Street Arvada, CO 80003
Open House:
Saturday, 12/28
- Type:
- Single Family
- Sq.Ft.:
- 2,028
- Status:
- NEW LISTING
- Beds:
- 4
- Lot size:
- 0.18 Acres
- Year built:
- 1961
- Baths:
- 3.00
- MLS#:
- 4526796
- Subdivision:
- Lamar Heights
ADDITIONAL INFORMATION
Welcome to this beautifully remodeled ranch property in Arvada. The home features an open-concept design with hardwood floors, a striking quartz island, brand-new cabinets, modern backsplash and gourmet stainless steel appliances. On the main floor, you'll find a primary bedroom with primary bathroom suite and an additional bedroom with a full bathrooms. Descend to the finished basement, where a cozy fireplace complements an additional two bedrooms and a full bathroom. This property also includes a large detached garage and a lovely yard with a shed. With new windows, fresh paint, and newer furnace and AC, maintenance is minimal. Enjoy the convenience of being just minutes from downtown, with easy access to I-70 and the mountains.
$400,000
6103 Uno Street Arvada, CO 80003
- Type:
- Single Family
- Sq.Ft.:
- 1,638
- Status:
- NEW LISTING
- Beds:
- 4
- Lot size:
- 0.19 Acres
- Year built:
- 1963
- Baths:
- 1.00
- MLS#:
- 8956542
- Subdivision:
- Tennyson Hills Amd
ADDITIONAL INFORMATION
You won't want to miss this one! Sweat Equity Right here or a flip! Great family home in quiet neighborhood! 4 beds 1 bath basement bedroom non-conforming at this time! Hardwood floors and tile covered back patio; carport could easily be turned into a closed in garage! Close to everything Including but not limited to Tennyson Knolls Park and the Jim Baker Reservoir Trail and less than 2 miles to all the Tennyson Street Restaurants, Bars, and Retail. Easy access to 76 and I 70.
$784,500
7234 Eaton Circle Arvada, CO 80003
- Type:
- Single Family
- Sq.Ft.:
- 2,684
- Status:
- Active
- Beds:
- 6
- Lot size:
- 0.19 Acres
- Year built:
- 1978
- Baths:
- 5.00
- MLS#:
- 5816440
- Subdivision:
- The Farms
ADDITIONAL INFORMATION
**Luxurious 6-Bedroom, 5-Bathroom Home in The Farms Neighborhood, Arvada, Colorado** Welcome to this beautifully remodeled 6-bedroom, 5-bathroom home in The Farms neighborhood of Arvada. Situated within walking distance to Faversham Park and just minutes from the shopping, dining, and entertainment options of Downtown Westminster, this home combines convenience with modern elegance. Step inside to find hard wood flooring on the main level and upper level. On the bottom and basement levels you will find luxury vinyl plank flooring, with plush carpet in the bedrooms for added comfort. The chef’s kitchen features white shaker cabinets, quartz countertops, and stainless steel appliances—perfect for hosting and family gatherings. The home’s five bathrooms are thoughtfully updated, offering three walk-in showers in 3 bathrooms and a tub in one of the bathrooms. The fully finished basement, equipped with egress windows, adds safety and abundant natural light to the space. Additional highlights include a two-car garage, a brand-new sprinkler system, and fresh landscaping with lush new sod. The newly poured concrete driveway enhances curb appeal, while fully paid-off solar panels and new AC and furnace systems ensure energy efficiency and comfort year-round. New water heater. Fresh texture and paint inside and fresh paint outside. Relax by the electric fireplace in the living room or enjoy the wood-burning fireplace in the family room, creating warm and inviting spaces for all seasons. With its prime location in The Farms neighborhood and proximity to parks, shopping, and entertainment, this stunning home is perfect for families or anyone seeking a vibrant and convenient lifestyle. Don’t miss your chance to call this extraordinary property home!
$620,000
4845 W 61st Drive Arvada, CO 80003
- Type:
- Single Family
- Sq.Ft.:
- 2,145
- Status:
- Active
- Beds:
- 3
- Lot size:
- 0.18 Acres
- Year built:
- 1974
- Baths:
- 3.00
- MLS#:
- 4573089
- Subdivision:
- Sheridan Hills
ADDITIONAL INFORMATION
Spacious open layout greets you when you enter this remodeled ranch style home. Front living area extends into a welcoming living space with fireplace just adjacent from dining & kitchen areas. Property is fully updated with custom wood cabinetry, stainless steel appliances & granite countertops. There's a covered patio great for BBQs or family gatherings. Three bedrooms are on the other side of the main floor complete with a master bedroom with private bath. Wide hallways give plenty of room for moving in! All baths have been previously remodeled with stylish decorative tile and finishes. Main floor laundry. Basement includes a rec/media room, storage room/workout space or office/den along with another previously remodeled bathroom. Additional storage space & the mechanical area complete the basement. Buyer and buyers agent to independently varify all information provided on this property listing.
$514,000
6253 Xavier Street Arvada, CO 80003
- Type:
- Single Family
- Sq.Ft.:
- 1,929
- Status:
- Active
- Beds:
- 4
- Lot size:
- 0.1 Acres
- Year built:
- 1986
- Baths:
- 3.00
- MLS#:
- 9334813
- Subdivision:
- Arlington Meadows
ADDITIONAL INFORMATION
Charming Home with Incredible Potential in a Prime Location in Arvada! This charming property features large windows that flood the space with natural light, creating a warm and inviting atmosphere. While it needs some TLC, it has newer wood flooring on the main level and tons of potential, it’s a hidden gem with great structure and solid bones—perfect for buyers with a vision! Situated in the beautiful neighborhood of Arlington Meadows and across from a park. Investors will love the potential to transform and resell this property at the top of the market, with comps reaching $650K or buyers willing to put in some sweat equity to maximize their investment. This property offers an excellent return for either path. Prime location with convenient access to I70, I25 and I36. Shopping centers, restaurants, parks and trails are all near. Make this your next home, schedule your showing today!
$650,000
6187 Depew Street Arvada, CO 80003
- Type:
- Single Family
- Sq.Ft.:
- 2,683
- Status:
- Active
- Beds:
- 4
- Lot size:
- 0.23 Acres
- Year built:
- 1967
- Baths:
- 3.00
- MLS#:
- 3388049
- Subdivision:
- Wellington Downs 3rd Flg
ADDITIONAL INFORMATION
Beautifully updated 4 Bedroom 3 Bath Home in Arvada with New Paint Throughout, New Lighting Throughout, Beautiful Hardwood Flooring, New carpet, New Wood Cabinets with Quartz Slab Counter Tops and Stainless-Steel Appliances, Baths have New Designer Tile, New Double Pane Windows! All new landscaping and paver patio! All this in a great neighborhood! This is a must-see!! Your future home is waiting!
$600,000
8207 Ames Way Arvada, CO 80003
- Type:
- Single Family
- Sq.Ft.:
- 2,066
- Status:
- Active
- Beds:
- 4
- Lot size:
- 0.18 Acres
- Year built:
- 1965
- Baths:
- 2.00
- MLS#:
- 7298730
- Subdivision:
- Far Horizons
ADDITIONAL INFORMATION
Welcome to this beautifully updated ranch-style home nestled in the highly sought-after Far Horizon neighborhood in Arvada. From the moment you step inside, you'll be greeted by a bright and inviting living room featuring newly installed laminate wood floors that flow seamlessly throughout. The kitchen is a true showstopper, recently remodeled with brand-new appliances, a sleek Kraus undermount sink, stunning quartz countertops, and a custom backsplash. The main floor also boasts an updated full bathroom with a modern vanity and fixtures. The fully finished basement offers versatile living options with two bedrooms, one of which could serve as a primary suite complete with a spacious, updated ¾ bathroom. The large basement family room provides the perfect space for relaxing or entertaining guests. Step outside to the expansive, fenced backyard featuring two storage sheds, a hot tub pad, and a generous patio area—ideal for hosting gatherings or enjoying quiet evenings. Backyard also has several raised garden beds. Two car attached garage with extra RV parking to the side. This home is brimming with updates, including a new swamp cooler (2023), furnace (2015), water heater, upgraded R-49+ attic insulation, exterior wall insulation, new basement windows, a Wi-Fi-enabled sprinkler system, and a new garage door and wifi opener. Prime Location! Enjoy the convenience of being within walking distance to Lake Arbor, shopping, schools, restaurants, trails, and more! This home offers the perfect blend of modern updates and unbeatable location. Schedule your showing today!
$750,000
6347 W 61st Place Arvada, CO 80003
- Type:
- Single Family
- Sq.Ft.:
- 2,313
- Status:
- Active
- Beds:
- 4
- Lot size:
- 0.16 Acres
- Year built:
- 1961
- Baths:
- 4.00
- MLS#:
- 5059527
- Subdivision:
- Lamar Heights
ADDITIONAL INFORMATION
Updated Arvada Ranch Home ready for you! Beautiful Mountain Views from the front porch. Enter into this beautiful home and you’ll find modern finishes throughout. The kitchen features quartz countertops, new cabinets and new Stainless Steel appliances. Refinished hardwood floors, living room, bonus room, dining room on the main level. A primary bedroom with a primary ensuite bathroom and walk in closet. Spare bedroom and another full bathroom completely updated. The cleanly finished basement offers two bedrooms with egress windows, one with an ensuite bathroom, a large rec room, and additional space for laundry room and storage. Single car garage and a garden shed in the backyard. Covered three season porch in back, retractable awning in the backyard, mature landscaping, new paint inside and out, and new gutters. Great location with easy access to highways and shopping. South facing, Don't miss an opportunity to own this beautifully updated home.
$599,900
6513 Teller Street Arvada, CO 80003
- Type:
- Single Family
- Sq.Ft.:
- 2,443
- Status:
- Active
- Beds:
- 5
- Lot size:
- 0.17 Acres
- Year built:
- 1956
- Baths:
- 2.00
- MLS#:
- 6523697
- Subdivision:
- Lamar Heights
ADDITIONAL INFORMATION
This beautifully maintained home combines modern comfort with timeless charm, making it the perfect place to call home. The upper level features three spacious bedrooms and a full bath, all accentuated by refinished hardwood floors that add warmth and elegance. The kitchen, hall bath, and laundry/mudroom are enhanced with durable luxury vinyl plank flooring, while fresh paint throughout the home creates a clean, inviting atmosphere. The updated living room, kitchen, and dinette lighting brighten the space and highlight the home’s contemporary touches. Then downstairs, the basement offers a cozy retreat with two non-conforming bedrooms, a 3/4 bath, and newly installed carpet. Outside, the freshly painted exterior and newer front door enhance curb appeal, while practical amenities like a covered one car carport and an additional off-street parking space add convenience. With newer vinyl windows, modern appliances, and a gas-force air furnace with AC, this home is designed for both style and functionality. Whether entertaining or enjoying a quiet evening, this home is ready to welcome its next owner.
- Type:
- Townhouse
- Sq.Ft.:
- 1,310
- Status:
- Active
- Beds:
- 2
- Lot size:
- 0.04 Acres
- Year built:
- 1983
- Baths:
- 3.00
- MLS#:
- 6047193
- Subdivision:
- Lake Arbor Fairways
ADDITIONAL INFORMATION
Step into this beautifully updated townhome and feel instantly at ease with 1,310 square feet of living space. Every detail of this 2-bedroom, 3-bathroom home has been thoughtfully designed to blend modern elegance with warm functionality. Venture upstairs to discover two luxurious primary suites, each offering a private en-suite bathroom. These serene retreats provide an ideal balance of comfort, privacy, and flexibility, perfect for hosting guests or creating a home office. The moment you enter, you’ll be greeted by the rich warmth of hickory wood floors that flow seamlessly throughout. The heart of the home is the gourmet kitchen, a chef’s dream featuring quartz countertops, stainless steel appliances, and custom Cherry Thomasville cabinetry including soft-close doors. Bright updated lighting enhances the inviting ambiance, making this space perfect for entertaining or everyday living. The cozy living room, with its warm fireplace and abundant natural light, creates a warm and inviting space to relax or entertain. Outside, the private balcony offers the perfect setting for morning coffee to start your day or winding down in the evening while relaxing and watching the sunset. The lower level adds convenience and practicality with a utility and laundry room and direct access to the 2-car garage, making household tasks and daily departures seamless. An energy-efficient furnace ensures year-round comfort while keeping utility costs manageable. Perfectly situated near Lake Arbor Golf Course, this home is a dream for golf enthusiasts and nature lovers alike. Enjoy tranquil strolls around the lake, quick tee-offs, or simply relax in this vibrant, pet friendly community. As a resident, you’ll also enjoy access to the community pool and tennis courts, adding even more to your everyday lifestyle. Warm, welcoming, and meticulously updated, this home is more than just a place to live, it’s a place to create lasting memories. Schedule your showing today!
- Type:
- Condo
- Sq.Ft.:
- 1,100
- Status:
- Active
- Beds:
- 2
- Lot size:
- 0.22 Acres
- Year built:
- 1983
- Baths:
- 2.00
- MLS#:
- 2834972
- Subdivision:
- Arbor Pointe Condos Ph 1 Amd
ADDITIONAL INFORMATION
Welcome to this updated 2-bedroom, 2-bathroom condo in Arbor Pointe, Arvada! This bright home features an open floor plan, soaring ceilings, and a cozy wood-burning fireplace. The kitchen offers stainless steel appliances, engineered wood flooring, and a breakfast bar. The main-level bedroom connects to an updated full bath, while the loft-style second bedroom includes a private bath and walk-in closet. Enjoy your private patio and community amenities like a pool, tennis courts, and trails. Steps from Lake Arbor and close to shopping and dining, this home offers low-maintenance living in a prime location. Schedule a showing today!
$669,900
6661 Harlan Street Arvada, CO 80003
- Type:
- Single Family
- Sq.Ft.:
- 2,200
- Status:
- Active
- Beds:
- 5
- Lot size:
- 0.17 Acres
- Year built:
- 1960
- Baths:
- 3.00
- MLS#:
- 6491607
- Subdivision:
- Lamar Heights
ADDITIONAL INFORMATION
Welcome to this beautifully remodeled large ranch home in the desirable neighborhood of Lamar Heights! With 3 bedrooms and 2 baths on the main level and an additional 2 bedrooms and ¾ bath in the basement, this home offers space, versatility, and modern updates throughout. Step into a bright, open living room featuring a large window that floods the space with natural light. The inviting kitchen boasts newer cabinets, sleek quartz countertops, stainless steel appliances, and a stylish island, seamlessly connecting to the dining area for effortless entertaining. The main level features a large primary bedroom with an attached half bath, along with two additional bedrooms and tastefully updated bathrooms. Luxury vinyl flooring and high-quality finishes create a contemporary feel. The high-ceilinged basement is a fantastic bonus, offering a kitchenette, two bedrooms, and a spacious bathroom. One bedroom includes a walk-in closet and direct bathroom access, making it perfect for guests or tenants. Outside, enjoy the private backyard with a covered patio, ideal for relaxing or entertaining, plus a large shed for storage. The oversized one-car garage provides room for both a vehicle and extra equipment or toys. This home has been updated for modern living, including a new roof, high-efficiency furnace, double-paned windows, updated electrical service, PEX plumbing, sump pumps, and a rough-in radon system. The landscaped backyard has a sprinkler system, while the front yard features easy-maintenance xeriscaping. AS A BONUS, the main floor and basement have both served as successful rentals making this an ideal opportunity for house hackers looking to offset their mortgage with a permitted ADU or investors seeking a turn-key property. The upstairs generated $2,700–$3,000/month while the basement could earn $2200-$2400/month. Don't miss out—schedule your showing today!
$320,000
8749 Chase 158 Dr Arvada, CO 80003
- Type:
- Other
- Sq.Ft.:
- 900
- Status:
- Active
- Beds:
- 2
- Lot size:
- 0.07 Acres
- Year built:
- 1973
- Baths:
- 1.00
- MLS#:
- 2542109
- Subdivision:
- Arbor Green
ADDITIONAL INFORMATION
Nestled in a serene, park-like setting with Lake Arbor Golf Course just steps away. This beautifully updated home offers a spacious and functional floor plan that lives large in every room. The property has been thoughtfully upgraded, featuring new windows and luxury vinyl flooring throughout. As well as a newer furnace, air conditioning unit, and water heater for peace of mind and energy efficiency. The updated kitchen is a standout, providing a modern space to cook and entertain. All appliances are included, making it move-in ready for a seamless transition. Laundry is conveniently located within the unit, complete with a washer and dryer for added convenience. The location of this home is truly unbeatable. Enjoy the nearby parks, scenic trails, and stunning mountain views, as well as easy access to shopping, dining, entertainment, Olde Town Arvada and light rail. Commuters will appreciate the quick access to Highway 36, making travel to surrounding areas a breeze. $5000 Seller Concession! Whether you're looking for a relaxing retreat or a hub to explore all that the area has to offer, this property is an ideal place to call home.
- Type:
- Townhouse
- Sq.Ft.:
- 900
- Status:
- Active
- Beds:
- 2
- Lot size:
- 0.07 Acres
- Year built:
- 1973
- Baths:
- 1.00
- MLS#:
- 2542109
- Subdivision:
- Arbor Green
ADDITIONAL INFORMATION
Nestled in a serene, park-like setting with Lake Arbor Golf Course just steps away. This beautifully updated home offers a spacious and functional floor plan that lives large in every room. The property has been thoughtfully upgraded, featuring new windows and luxury vinyl flooring throughout. As well as a newer furnace, air conditioning unit, and water heater for peace of mind and energy efficiency. The updated kitchen is a standout, providing a modern space to cook and entertain. All appliances are included, making it move-in ready for a seamless transition. Laundry is conveniently located within the unit, complete with a washer and dryer for added convenience. The location of this home is truly unbeatable. Enjoy the nearby parks, scenic trails, and stunning mountain views, as well as easy access to shopping, dining, entertainment, Olde Town Arvada and light rail. Commuters will appreciate the quick access to Highway 36, making travel to surrounding areas a breeze. $5000 Seller Concession! Whether you're looking for a relaxing retreat or a hub to explore all that the area has to offer, this property is an ideal place to call home.
$600,000
5744 W 61st Place Arvada, CO 80003
- Type:
- Single Family
- Sq.Ft.:
- 1,498
- Status:
- Active
- Beds:
- 3
- Lot size:
- 0.21 Acres
- Year built:
- 1985
- Baths:
- 3.00
- MLS#:
- 6689702
- Subdivision:
- Homestead
ADDITIONAL INFORMATION
Step into modern elegance with this turn-key, fully remodeled two-story home located in one of Arvada's most desirable neighborhoods. Designed for both comfort and style, this home features an open floor plan with soaring vaulted ceilings and a stunning wood-lined feature wall that adds warmth and charm. The completely reimagined kitchen is a chef’s dream, boasting brand-new stainless steel appliances, quartz countertops, and soft-close white shaker cabinets. A peninsula offers additional seating and seamlessly connects to the sunlit living room, perfect for entertaining or relaxing. Upstairs, you'll find the spacious primary bedroom with a beautifully updated ¾ en-suite bathroom featuring modern finishes. A second generously sized bedroom and a completely renovated full bathroom with new vanities and fixtures complete the upper level. The basement offers a private retreat with a third bedroom, a stunning ¾ bathroom with bench seating, and convenient laundry hookups. This home has been upgraded with a newer AC system, new exterior siding, and fresh exterior paint for a polished and durable finish. Stylish new exterior fixtures further enhance the curb appeal. Outside, the large backyard is perfect for gatherings, featuring a newly poured concrete patio ideal for outdoor dining and entertaining. With fresh interior paint, new flooring, and fully modernized bathrooms throughout, this home is truly move-in ready. Its thoughtful design, abundant natural light, and unbeatable location on a quiet cul-de-sac make it a must-see. Schedule your showing today and make this masterpiece your new home!
$549,900
7527 Newland Street Arvada, CO 80003
- Type:
- Single Family
- Sq.Ft.:
- 1,744
- Status:
- Active
- Beds:
- 4
- Lot size:
- 0.18 Acres
- Year built:
- 1971
- Baths:
- 2.00
- MLS#:
- 5025430
- Subdivision:
- Hackberry Hill
ADDITIONAL INFORMATION
This UNIQUE 4-Bedroom 2-Bathroom property has FULLY PAID FOR SOLAR PANELS, which provides LITTLE OR NO ELECTRIC BILL dependent on weather. Most of the time XCEL PAYS THE HOMEOWNER FOR ELECTRIC, because of the large size of the solar system. It is in a family oriented location in the heart of Arvada. This move in ready gem offers an open floor plan filled with natural light. Freshly remodeled bathrooms, new carpet, fresh paint inside and out providing a comfortable and stylish HOME to relax and enjoy. Outside is a spacious back yard with a large deck and a large covered porch, ideal for entertaining and relaxing. Property has a large RV parking pad with 2 double gates, one on the south and one on the north for total access to the back yard. Buyers can save up to .5% when they use Orchard Mortgage for this purchase.
$800,000
6864 W 69th Place Arvada, CO 80003
- Type:
- Single Family
- Sq.Ft.:
- 2,525
- Status:
- Active
- Beds:
- 4
- Lot size:
- 0.18 Acres
- Year built:
- 1971
- Baths:
- 4.00
- MLS#:
- 2412040
- Subdivision:
- Lamar Heights
ADDITIONAL INFORMATION
This ranch-style home with a finished basement is situated in the peaceful Lamar Heights neighborhood, offering a blend of suburban tranquility and urban convenience—just two miles from Olde Town. It provides easy access to grocery stores, shopping, and highways. The property has been meticulously maintained and fully remodeled since 2021, featuring a redesigned layout. Additional energy-efficient features include spray foam insulation and a tankless water heater. The open floor plan showcases hickory engineered hardwood flooring, a primary suite with a spacious walk-in closet, en-suite bathrooms in both main floor bedrooms. The kitchen is equipped with granite and butcher block countertops, as well as a commercial-style range. With a large laundry room, shed, and outdoor patios, this home is designed for practical living in a welcoming community.
$525,000
7492 Otis Street Arvada, CO 80003
- Type:
- Single Family
- Sq.Ft.:
- 1,342
- Status:
- Active
- Beds:
- 3
- Lot size:
- 0.17 Acres
- Year built:
- 1971
- Baths:
- 2.00
- MLS#:
- 5217225
- Subdivision:
- Highlands Sub Flg #1 The
ADDITIONAL INFORMATION
This 3 bed 2 bath home is now on the market! Featuring three levels with bedrooms on the top floor, entertainment on the main and an open basement full of potential. Relax and have a calming day in while reading a book or watching your favorite show in the quaint living space or be ready to host the next summer bbq in the spacious backyard! In the heart of Arvada this home is surrounded by a variety of shopping and restaurant choices. Check out this home and its cozy charm today!
- Type:
- Townhouse
- Sq.Ft.:
- 796
- Status:
- Active
- Beds:
- 1
- Lot size:
- 0.02 Acres
- Year built:
- 1981
- Baths:
- 2.00
- MLS#:
- 9048408
- Subdivision:
- New Westdale Townhomes
ADDITIONAL INFORMATION
Come and see this fully updated condo in a great area of Arvada. Updated kitchen, bathroom, appliances, including brand new Washer and Dryer and all floor coverings. Walking distance to groceries, restaurants and other shops near by. You'll have two reserved parking spaces for your convenience. This property is currently tenant occupied with a lease that expires July 26, 2025. Please be patient for showing availability. Currently showings are available on Sundays, Mondays and Wednesdays. Come get this while it lasts!
$550,000
6723 Kendall Street Arvada, CO 80003
- Type:
- Single Family
- Sq.Ft.:
- 1,900
- Status:
- Active
- Beds:
- 3
- Lot size:
- 0.25 Acres
- Year built:
- 1974
- Baths:
- 2.00
- MLS#:
- 3321059
- Subdivision:
- Northridge Village Flg #2
ADDITIONAL INFORMATION
Beautiful main floor Ranch located steps away from Sunrise Park Secrest Recreation Center is just around the corner as well! Located on an oversized corner lot with newer windows, newer siding and a newer roof!! Recently updated interior with a modern feel that includes stainless steel appliances, granite tile counter tops and bamboo flooring. The open floor plan has great natural lighting with several windows and a large skylight. The fenced in yard features several raised garden beds and a large open area between the main house and oversized detached 2 car garage. Extra room to park your rv, boat or any other toys you may have. Large, private concrete patio perfect for enjoying those beautiful Colorado evenings.
- Type:
- Townhouse
- Sq.Ft.:
- 1,988
- Status:
- Active
- Beds:
- 3
- Lot size:
- 0.03 Acres
- Year built:
- 1996
- Baths:
- 3.00
- MLS#:
- 3431032
- Subdivision:
- Lake Arbor Fairways
ADDITIONAL INFORMATION
Welcome to Lake Arbor Fairways Largest Ranch Style Floor Plan! Once Inside, this Home Lives Like a Single Family Property with a Functional Layout, Vaulted Ceilings and Sunny Skylights. Brand New Interior Paint and Carpet on Main Floor. Lofted Living and Dining Areas with Dual Sided Fireplace. Kitchen Adds Ample Cabinetry/Storage and Petite Island. Nicely Sized ‘Nook’ Off Entry is Perfect for a Home Office Area, Den or Additional Dining Option. Large 18 x 12 Primary Suite with Five Piece Bath and Walk In Closet. Additional Spacious 13 x 10 Secondary Bedroom on Main with Accompanying ¾ Bath. Finished Basement Adds a Conforming Bedroom Option or Can Be Utilized as an Additional Family Room or Rec Room. Basement Adds an Additional ¾ Bathroom Presenting Multiple Living Options for Guests, Kids, etc. An Oversized Two Car Garage is Accessed on the Lower Level and Includes a New Garage Door and Opener. 2023 Windows Throughout. 2021 Furnace and Central Air. New Exterior Paint as of June 2024. Well Maintained and Established Golf Course Community with Community Gardens Mere Steps Away + Tennis Courts, Pool and Playground. Walk to 60 Acre Lake Arbor Park and Lake Arbor Golf Club. Loads of Shopping, Dining and Entertainment Nearby Along Wadsworth Corridor. Easy Commute to Denver, Boulder and I-70. Lots to Love About this Well Maintained Home in a Fantastic Northern Arvada Location!
- Type:
- Condo
- Sq.Ft.:
- 1,100
- Status:
- Active
- Beds:
- 2
- Year built:
- 1983
- Baths:
- 2.00
- MLS#:
- 5024221
- Subdivision:
- Arbor Pointe Condos Ph 3
ADDITIONAL INFORMATION
Discover this stunning 2-bedroom, 2-bathroom loft-style condo in a highly sought-after location. With updated flooring, new fixtures, and fresh paint throughout, this home is truly move-in ready. You’ll be welcomed by vaulted ceilings and a striking floor-to-ceiling wood-burning fireplace. The kitchen boasts granite countertops and a new backsplash. The primary suite offers a private bath and a renovated walk-in closet. Upstairs, the loft-style second bedroom includes a private 3/4 bathroom and a separate security entrance to the outside. The entire complex recently underwent exterior upgrades, including new siding and stairs. The furnace has also been recently serviced and cleaned. Conveniently located near Lake Arbor Park, golf courses, trails, shopping, public transportation, and more! Don't miss the opportunity to make this home yours!
$630,000
6336 W 71st Place Arvada, CO 80003
- Type:
- Single Family
- Sq.Ft.:
- 1,190
- Status:
- Active
- Beds:
- 5
- Lot size:
- 0.19 Acres
- Year built:
- 1967
- Baths:
- 2.00
- MLS#:
- 4926301
- Subdivision:
- Lamar Heights
ADDITIONAL INFORMATION
Welcome Home to Lamar Heights. This beautiful home is Arvada living at its finest! Home boasts plenty of space for any living situation!! You are welcomed by a cozy front room with a wood burning fireplace, kitchen is directly ahead, and sliding door welcomes you into a huge covered patio that overlooks a spacious yard! Three bedrooms upstairs, bathroom, are all conveniently placed near each-other for those wanting 3 bedrooms on main floor! Basement has 2 large bedrooms, bathroom, Kitchen, laundry room and living area! Basement has its own entrance through backyard. Have an RV? No worries RV parking space located on extended drive way. Over-sized 2 car garage to keep your cars safe, and workshop space!! So many ways to utilize space i.e., Rental, AirBNB, or Private living! Sellers may need up to a 45 day post occupancy. Home is sold AS-IS no repairs will be made. Arvada is a highly desired area, and this home won't last! Schedule a private showing today!!
$665,000
6223 Depew Street Arvada, CO 80003
- Type:
- Single Family
- Sq.Ft.:
- 2,304
- Status:
- Active
- Beds:
- 4
- Lot size:
- 0.17 Acres
- Year built:
- 1976
- Baths:
- 3.00
- MLS#:
- 8381079
- Subdivision:
- Karners Lake View Estates
ADDITIONAL INFORMATION
Welcome home to this lovely sun-filled home bordering Homestead Park! The quiet street with mature trees and landscaped front lawn welcome you to the elevated front porch. Enjoy watching leaves change colors or savor a morning cup of coffee during the sunrise on this covered porch. Inside, the open floor plan and continuous flooring welcome you into a spacious living room and large kitchen. The kitchen's adjacency to the living room and backyard is perfect for hosting friends and family. With unique and beautiful concrete countertops, the kitchen has all the room you need to prepare your favorite meal. Down the hall the primary bedroom, with a stone and slate tiled ensuite, has a large window featuring views of the fenced backyard, park, and mountains. Two additional bedrooms, a full bath, and laundry area complete the main level. Downstairs, the fully remodeled basement is ready for recreation and relaxation! The large living room is ready for you to use how you wish. It's the perfect space for movie nights, ping pong, or working out. There is also a large bedroom with an egress window and a beautifully finished five piece bathroom. The walk-in shower and soaking tub are sure to add tranquility to your daily life. The true cherry on top for this home is its location! With direct access to Homestead Park, the already large back yard feels even bigger. Enjoy BBQing on the back deck or soaking in the hot tub under the stars. Head out your back gate into the park for a game of catch or go enjoy the tennis, pickleball, and basketball courts. The rolling green space is complete with biking and walking paths and beautiful trees. Minutes to Olde Town Arvada, easy access to I-70 to get to the mountains for a day of skiing, and close proximity to many great restaurants makes this home an absolute gem!
$590,000
8543 Chase Street Arvada, CO 80003
- Type:
- Single Family
- Sq.Ft.:
- 1,162
- Status:
- Active
- Beds:
- 4
- Year built:
- 1964
- Baths:
- 4.00
- MLS#:
- 9215314
- Subdivision:
- Far Horizons Flg#1
ADDITIONAL INFORMATION
Fully remodeled beautiful modern home in one of the most desirable Arvada neighborhoods minutes away from stores, restaurants and parks. This stunning ranch style home has 4 bedrooms and 4 bathrooms with a finished basement. Enjoy the open floor concept with beautiful touches. Gorgeous kitchen featuring soft close upgraded kitchen cabinets and gorgeous quartz counter tops. On the main floor, enjoy a renovated primary suite with walk in closet and ensuite bathroom. A second bedroom & bathroom completes the main floor. The basement is perfect for entertainment with 2 additional bedrooms (one nonconforming), two spacious bathrooms, an ample laundry room and storage. Wonderful backyard, a perfect place to relax and entertain. House is Vacant, quick closing preferred. $10,000 credit toward closing cost or buy down the rate.
Andrea Conner, Colorado License # ER.100067447, Xome Inc., License #EC100044283, [email protected], 844-400-9663, 750 State Highway 121 Bypass, Suite 100, Lewisville, TX 75067

Listings courtesy of REcolorado as distributed by MLS GRID. Based on information submitted to the MLS GRID as of {{last updated}}. All data is obtained from various sources and may not have been verified by broker or MLS GRID. Supplied Open House Information is subject to change without notice. All information should be independently reviewed and verified for accuracy. Properties may or may not be listed by the office/agent presenting the information. Properties displayed may be listed or sold by various participants in the MLS. The content relating to real estate for sale in this Web site comes in part from the Internet Data eXchange (“IDX”) program of METROLIST, INC., DBA RECOLORADO® Real estate listings held by brokers other than this broker are marked with the IDX Logo. This information is being provided for the consumers’ personal, non-commercial use and may not be used for any other purpose. All information subject to change and should be independently verified. © 2024 METROLIST, INC., DBA RECOLORADO® – All Rights Reserved Click Here to view Full REcolorado Disclaimer
| Listing information is provided exclusively for consumers' personal, non-commercial use and may not be used for any purpose other than to identify prospective properties consumers may be interested in purchasing. Information source: Information and Real Estate Services, LLC. Provided for limited non-commercial use only under IRES Rules. © Copyright IRES |
Arvada Real Estate
The median home value in Arvada, CO is $568,100. This is lower than the county median home value of $601,000. The national median home value is $338,100. The average price of homes sold in Arvada, CO is $568,100. Approximately 72.92% of Arvada homes are owned, compared to 24.46% rented, while 2.63% are vacant. Arvada real estate listings include condos, townhomes, and single family homes for sale. Commercial properties are also available. If you see a property you’re interested in, contact a Arvada real estate agent to arrange a tour today!
Arvada, Colorado 80003 has a population of 122,903. Arvada 80003 is more family-centric than the surrounding county with 33.37% of the households containing married families with children. The county average for households married with children is 31.13%.
The median household income in Arvada, Colorado 80003 is $96,677. The median household income for the surrounding county is $93,933 compared to the national median of $69,021. The median age of people living in Arvada 80003 is 39.9 years.
Arvada Weather
The average high temperature in July is 89.5 degrees, with an average low temperature in January of 18 degrees. The average rainfall is approximately 16.8 inches per year, with 61 inches of snow per year.


















