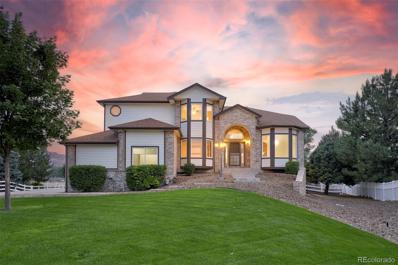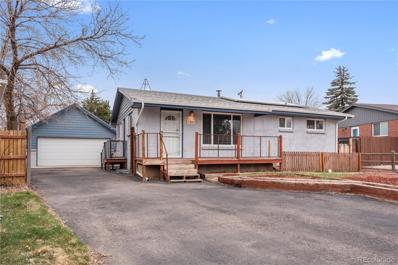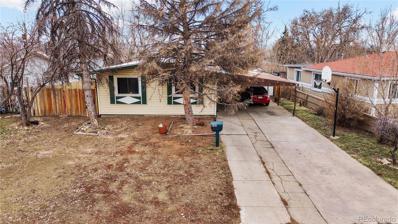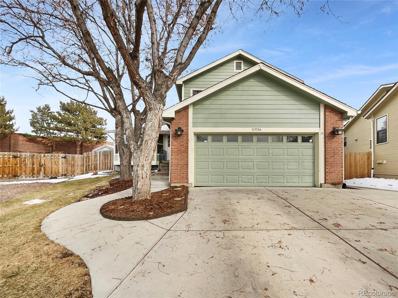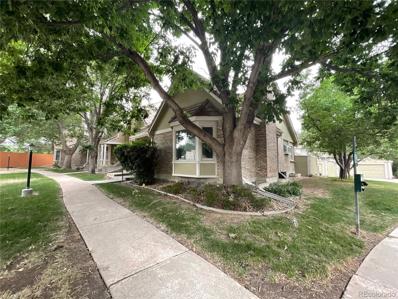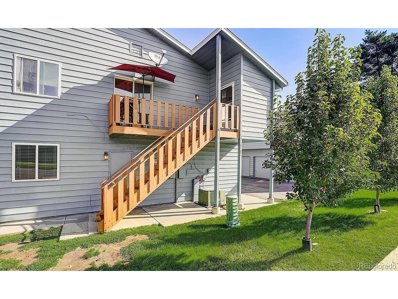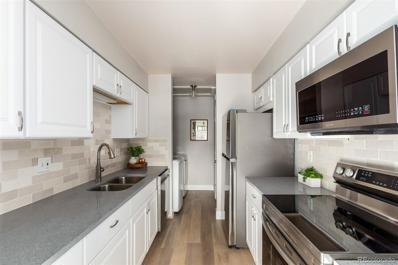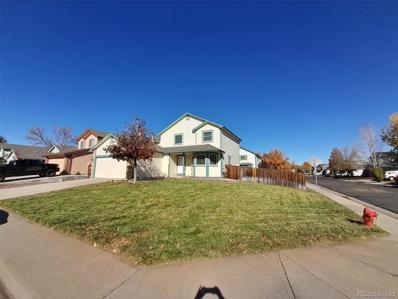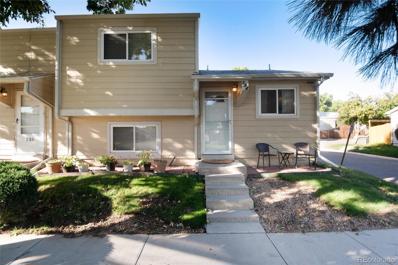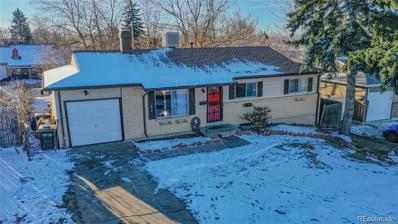Westminster CO Homes for Sale
$1,199,000
14635 Pecos Street Westminster, CO 80023
- Type:
- Single Family
- Sq.Ft.:
- 3,948
- Status:
- Active
- Beds:
- 5
- Lot size:
- 0.97 Acres
- Year built:
- 1998
- Baths:
- 5.00
- MLS#:
- 8600636
- Subdivision:
- Silver Oaks
ADDITIONAL INFORMATION
Discover your dream home in the serene Silver Oaks neighborhood. This exceptional property, nestled on the western side with mountain views, features a spacious layout with 5 bedrooms, including a primary suite on the main floor with an en-suite bathroom. Each room offers breathtaking views of the mountains, perfect for enjoying with a morning coffee in bed or a relaxing evening drink on the expansive back deck. The gourmet kitchen is equipped with a Wolf cooktop and range, ideal for culinary enthusiasts, and opens to the deck, maximizing the stunning mountainous backdrop. Spanning 4,238 square feet, the home includes three upper-level bedrooms—two sharing a Jack and Jill bathroom and another with a private, recently updated 3/4 bath. The fifth bedroom, situated on the garden-level lower floor, boasts easy access a full kitchenette and large bathroom, providing ample flexibility to tailor this space to your needs. Positioned on a quiet cul-de-sac, the property covers a level .97-acre lot. It features a newly constructed pristine pickleball court, a well-maintained bocce court, horseshoe pits, and a cozy fire pit, creating an entertainer’s paradise. The extensive yard is perfect for outdoor activities, and gardening enthusiasts will appreciate the manicured flower beds and dedicated vegetable garden. The property also includes a freshly painted, oversized three-car garage for automotive aficionados. This home is truly a turnkey solution, offering main floor living and numerous recent upgrades, including fresh paint inside and out (2024), new flooring in parts of the main level (2024), a new furnace and air conditioning (2023), and modern light fixtures (2024). Experience the ultimate Colorado lifestyle in this exquisite Silver Oaks home.
- Type:
- Single Family
- Sq.Ft.:
- 1,498
- Status:
- Active
- Beds:
- 3
- Lot size:
- 0.13 Acres
- Year built:
- 1956
- Baths:
- 2.00
- MLS#:
- 1835694
- Subdivision:
- Westminster Third Addition Amd
ADDITIONAL INFORMATION
Discover the charm of this Ranch-style Rambler Home that harmoniously combines rustic charm with modern conveniences. With three bedrooms, two updated bathrooms a partially finished basement this residence is designed for both comfort and functionality. The kitchen's butcher block countertops and the main level's Hickory scraped hardwood floors add a touch of elegance, while large vinyl windows flood the living spaces with natural light, creating an inviting atmosphere for entertainment, study, or leisure activities. Beyond the comforts of the interior, this home is equipped with Tesla solar panels and a Power Wall, ensuring an eco-friendly lifestyle and uninterrupted power, even during stormy days/nights. The outdoor space extends your living area, featuring a sprawling 600 sqft detached garage, a fully fenced backyard with a large greenhouse, a wood-burning fire pit, and a covered patio, ideal for garden-to-table dining or relaxing with s'mores cooking under the starry nights. Situated conveniently near US 36 and Federal, this home offers a seamless blend of serene living and accessibility to schools, shopping, and fitness amenities, making it a perfect sanctuary for those who value both tranquility and convenience. And if you really want to experience the outdoors, Boulder is a short drive away with your favorite trails calling your name for hiking, mountain biking and site seeing! Some other great features: No HOA, East facing front yard, West facing backyard and a Class 4 Impact Resistance Shingle Roof! Don't hesitate, call today to schedule a showing and find out if this Westminster home is the right fit for you! Seller financing available. Call or text Listing Agent for details.
$424,900
8081 Stuart Westminster, CO 80031
- Type:
- Single Family
- Sq.Ft.:
- 1,365
- Status:
- Active
- Beds:
- 3
- Lot size:
- 0.16 Acres
- Year built:
- 1956
- Baths:
- 2.00
- MLS#:
- 8225014
- Subdivision:
- Westminster Hills
ADDITIONAL INFORMATION
Westminster Rancher with 3 bedrooms, 2 bathrooms great kitchen with lots of cabinets. The unfinished basement serves as a virtual blank canvas, featuring a 3/4 bath and a framed-in bedroom area, allowing you to customize it to your liking. This home is a must see!
Open House:
Thursday, 11/14 8:00-7:00PM
- Type:
- Single Family
- Sq.Ft.:
- 2,613
- Status:
- Active
- Beds:
- 4
- Lot size:
- 0.24 Acres
- Year built:
- 1979
- Baths:
- 4.00
- MLS#:
- 1547864
- Subdivision:
- The Ranch Filing No 2
ADDITIONAL INFORMATION
Seller may consider buyer concessions if made in an offer. Welcome to this exquisite property that offers a perfect blend of style and functionality. As you step inside, you'll be greeted by the warm ambiance of a cozy fireplace, creating a charming and inviting atmosphere. The interior boasts a sophisticated natural color palette, lending a sense of tranquility throughout. The kitchen presents a nice backsplash, adding a touch of elegance to the space. The master bedroom is a haven of relaxation. Additionally, this home offers versatile living spaces, allowing you to customize the layout to suit your lifestyle. The primary bathroom is a retreat of its own, showcasing a separate tub and shower for ultimate pampering. With good under sink storage, it effortlessly combines practicality with style. Fresh interior paint breathes new life into this home, while partial flooring replacements in select areas add further value. Discover the epitome of comfort and elegance in this remarkable property. Don't miss out on this remarkable opportunity!
Open House:
Thursday, 11/14 8:00-7:00PM
- Type:
- Townhouse
- Sq.Ft.:
- 2,485
- Status:
- Active
- Beds:
- 3
- Lot size:
- 0.05 Acres
- Year built:
- 1983
- Baths:
- 3.00
- MLS#:
- 3640937
- Subdivision:
- Townhomes At The Ranch
ADDITIONAL INFORMATION
Seller may consider buyer concessions if made in an offer. Welcome to this stunning property that offers a perfect blend of elegance and functionality. As you step into the spacious living area, the focal point, a charming fireplace creates a cozy ambiance and provides warmth during winter nights. The tastefully selected natural color palette throughout the home compliments the serene surroundings, evoking a sense of tranquility. The well-appointed kitchen features a center island, ideal for preparing meals, and engaging with guests. Offering flexibility, this residence boasts additional rooms, allowing for versatile living arrangements to suit your needs. The primary bathroom boasts double sinks, providing ample space for a serene morning routine, while the good under sink storage ensures everything is kept organized. Fresh interior paint adds a touch of modernity and gives the entire home a revitalized feel. Don't miss the opportunity to make this captivating property your own.
- Type:
- Other
- Sq.Ft.:
- 1,003
- Status:
- Active
- Beds:
- 2
- Year built:
- 1973
- Baths:
- 2.00
- MLS#:
- 6793098
- Subdivision:
- Apple Valley North
ADDITIONAL INFORMATION
This fully remodeled spacious two-bedroom condo with private Garage! Step inside to discover abundant natural light accentuating the designer palette and luxury LVP flooring seamlessly adorning the entire space, creating an elegant and modern ambiance. The open floor plan is designed to maximize space and flow, creating an inviting atmosphere for both relaxation and entertaining. The completely new kitchen is a chef's delight, featuring quartz countertops, stainless steel appliances, new cabinets, and stylish subway tile backsplash - a perfect combination of functionality and aesthetics. The dining room boasts sliding glass doors that open to a private balcony, providing a delightful space for al fresco dining or enjoying your morning coffee with a view. The bedrooms are designed for ultimate comfort, with the oversized primary suite offering a walk-in closet and an en-suite half bath. New carpets in the bedrooms create a warm and cozy touch, making you feel right at home. The bathrooms have been fully renovated, showcasing modern fixtures, designer tile, and an oversized shower. In unit washer and dryer. Parking is a breeze with a detached 1-car garage (directly below unit) and 1 reserved parking space. Become a part of the Apple Valley North Community and take advantage of the community pool and conveniently located for walking to Northwest Open Space, Charles C Winburn Park, and Jackon Lake. Explore nearby shopping and dining options and enjoy proximity to The Ranch Country Club and Northglenn Recreation Center. Located in a prime area, this property offers easy access to I-25, placing you just a short drive from Denver, Boulder, and the mountains. Act now before this opportunity is gone!
- Type:
- Condo
- Sq.Ft.:
- 1,003
- Status:
- Active
- Beds:
- 2
- Year built:
- 1973
- Baths:
- 2.00
- MLS#:
- 6793098
- Subdivision:
- Apple Valley North
ADDITIONAL INFORMATION
This fully remodeled spacious two-bedroom condo with private Garage! Step inside to discover abundant natural light accentuating the designer palette and luxury LVP flooring seamlessly adorning the entire space, creating an elegant and modern ambiance. The open floor plan is designed to maximize space and flow, creating an inviting atmosphere for both relaxation and entertaining. The completely new kitchen is a chef's delight, featuring quartz countertops, stainless steel appliances, new cabinets, and stylish subway tile backsplash – a perfect combination of functionality and aesthetics. The dining room boasts sliding glass doors that open to a private balcony, providing a delightful space for al fresco dining or enjoying your morning coffee with a view. The bedrooms are designed for ultimate comfort, with the oversized primary suite offering a walk-in closet and an en-suite half bath. New carpets in the bedrooms create a warm and cozy touch, making you feel right at home. The bathrooms have been fully renovated, showcasing modern fixtures, designer tile, and an oversized shower. In unit washer and dryer. Parking is a breeze with a detached 1-car garage (directly below unit) and 1 reserved parking space. Become a part of the Apple Valley North Community and take advantage of the community pool and conveniently located for walking to Northwest Open Space, Charles C Winburn Park, and Jackon Lake. Explore nearby shopping and dining options and enjoy proximity to The Ranch Country Club and Northglenn Recreation Center. Located in a prime area, this property offers easy access to I-25, placing you just a short drive from Denver, Boulder, and the mountains. Act now before this opportunity is gone!
- Type:
- Single Family
- Sq.Ft.:
- 2,969
- Status:
- Active
- Beds:
- 5
- Lot size:
- 0.17 Acres
- Year built:
- 1991
- Baths:
- 4.00
- MLS#:
- 2943582
- Subdivision:
- Arrowhead
ADDITIONAL INFORMATION
*SHOWINGS BY APPOINTMENTS ONLY 24 hours advance notice minimum: The sale and the possession is subject to the existing lease: Current rent $ 3175; lease expires 03/31/2025 Welcome to this south-facing corner lot home, nestled in the highly desirable Westminster neighborhood, offering ample space for a larger family. As you step inside, the foyer unfolds into a bright and cheerful formal living and dining area bathed in natural light. The kitchen is a chef's delight with its laminated countertops, plentiful oak cabinetry, a convenient pantry, and an inviting eat-in space framed by a bay window. Adjacent is the expansive family room, the perfect setting for entertainment or relaxation, featuring a cozy fireplace. The primary bedroom is a secluded retreat situated on its own level, complete with an en-suite bath and a walk-in closet. Three additional spacious bedrooms share a full bath upstairs, ensuring room for everyone. Descend to the finished basement to discover a versatile bonus room, ideal for a home gym, playroom, entertainment hub, or office. A fifth bedroom adds to the expansive living space. While the home requires some cosmetic upgrades, it's an excellent opportunity for those looking to invest in sweat equity and personalize their space. Outside, the large backyard is an oasis with a beautiful wooden deck, perfect for outdoor gatherings, alongside a handy shed for all your storage needs. This home's prime location offers an easy commute to both Denver and Boulder, with a neighborhood park, elementary school, shopping, and restaurants conveniently close. Embrace the opportunity to transform this substantial house into your dream home with a bit of TLC!
- Type:
- Multi-Family
- Sq.Ft.:
- 1,225
- Status:
- Active
- Beds:
- 4
- Year built:
- 1974
- Baths:
- 2.00
- MLS#:
- 5032843
- Subdivision:
- Madison Hill
ADDITIONAL INFORMATION
Welcome Home! This 4 Bedroom 2 Bath townhome in Madison Hill is It! – no need to look any longer. Found in a quiet and very well maintained community, this Corner Lot Townhome with 2 Rear Parking spaces is ready for your personal touches. The home features 2 Upper Bedrooms with a Full Bath between to serve both rooms. The Primary Bedroom has 2 Closets and a storage nook. The Main Floor features the Kitchen, Dining and Living areas. The Kitchen is spacious and is well planned with ample counter space. The appliances are all stainless and the space is Open to the Dining and Living Areas. Just outside the Kitchen is the Dining area with room for Family Dinners and Holiday get togethers. Relax and enjoy the spacious living room that also has access to the rear fenced yard. The Lower 2 Bedrooms bookend another Bath and the Laundry is also found on this level -washer and dryer included! Laminate flooring is found throughout the home along with some newly painted areas. A New Water Heater was recently installed. Don’t miss the rear Yard! This space is perfect for grilling. pets, and Outdoor Entertaining. It has a complete privacy fence and leads directly to the 2 rear parking spaces that are included with this property. Location!!! This Townhome is located just off of I-36 and 92nd just north of the newly renovated Westminster Mall featuring an Alamo Theater, several eateries and shops. The Light Rail is near and this location is only minutes from Boulder, Downtown and the Mountains. Your new Home Awaits!
$1,599,900
4440 W 105th Dr Westminster, CO 80031
- Type:
- Other
- Sq.Ft.:
- 6,525
- Status:
- Active
- Beds:
- 4
- Lot size:
- 0.39 Acres
- Year built:
- 2006
- Baths:
- 6.00
- MLS#:
- 5799371
- Subdivision:
- Legacy Ridge
ADDITIONAL INFORMATION
Elegant home on the Legacy Ridge Golf course overlooking Margaret's pond and the tips Tee Box of the 15th hole. This oversized lot boasts wooden floors, trim work from the 1800's. As you enter through the double doors open to a soaring foyer to introduce to this fabulous home. The spiraling staircases lead to many primary suites upstairs and to the finished basement. The main floor features a grand dining room for those large family holiday events, a sophisticated study, and an illuminated solarium with a vaulted wooden ceiling. The two story family room has a fireplace embellished by floor to ceiling stonework that opens to the kitchen which has a copper ceiling, butcher block island and granite countertops with Miele appliances. The upstairs primary has a Roman spa style bathroom and a cozy sitting room nestled next to a 3 sided fireplace. Each bedroom has its own private bathroom. Enjoy views of Longs Peak in another primary upstairs that has a sitting room. The finished basement has a mother in law set up and an abundant space to entertain including a theater room. The walkout basement leads to a covered patio and an amazing private backyard. Among the features on this 1/3+ of an acre lot is a dog run, an outdoor gas fireplace nestled between the prominent water feature with a bridge walkway as well as another water feature in the front. With all this water, there even more with the community pool and clubhouse across the street as well as a peaceful walk around Margaret's Pond.
- Type:
- Single Family
- Sq.Ft.:
- 1,700
- Status:
- Active
- Beds:
- 4
- Lot size:
- 0.16 Acres
- Year built:
- 1971
- Baths:
- 3.00
- MLS#:
- 3142965
- Subdivision:
- Mor Ridge Sub
ADDITIONAL INFORMATION
Ranch floor plan in Westminster featuring an updated kitchen with all new stainless appliances that are included plus newer kitchen cabinets, tile countertops and kitchen island. Cozy up to the fire in the living room open to the kitchen with hardwood floors that continue in the the 3 bedrooms on the main level. Master bedroom has its own half bath. Updated main floor full bath with full tile surround, tile floor and newer vanity. Full basement that is partially finished with a 4th bedroom, walk in closet and half bath. Smaller finished room can be used as storage or for an office. Great potential for a family room or home theater in the basement. Fenced back yard and patio with plenty of space to entertain, BBQ and garden. One car attached garage. Mountain views from the front living room window. Easy access to I-25 or Hwy 36 makes this an ideal location. Photos coming soon.
Andrea Conner, Colorado License # ER.100067447, Xome Inc., License #EC100044283, [email protected], 844-400-9663, 750 State Highway 121 Bypass, Suite 100, Lewisville, TX 75067

The content relating to real estate for sale in this Web site comes in part from the Internet Data eXchange (“IDX”) program of METROLIST, INC., DBA RECOLORADO® Real estate listings held by brokers other than this broker are marked with the IDX Logo. This information is being provided for the consumers’ personal, non-commercial use and may not be used for any other purpose. All information subject to change and should be independently verified. © 2024 METROLIST, INC., DBA RECOLORADO® – All Rights Reserved Click Here to view Full REcolorado Disclaimer
| Listing information is provided exclusively for consumers' personal, non-commercial use and may not be used for any purpose other than to identify prospective properties consumers may be interested in purchasing. Information source: Information and Real Estate Services, LLC. Provided for limited non-commercial use only under IRES Rules. © Copyright IRES |
Westminster Real Estate
The median home value in Westminster, CO is $548,000. This is higher than the county median home value of $476,700. The national median home value is $338,100. The average price of homes sold in Westminster, CO is $548,000. Approximately 61.83% of Westminster homes are owned, compared to 34.1% rented, while 4.07% are vacant. Westminster real estate listings include condos, townhomes, and single family homes for sale. Commercial properties are also available. If you see a property you’re interested in, contact a Westminster real estate agent to arrange a tour today!
Westminster, Colorado has a population of 115,535. Westminster is less family-centric than the surrounding county with 30.33% of the households containing married families with children. The county average for households married with children is 36.8%.
The median household income in Westminster, Colorado is $80,355. The median household income for the surrounding county is $78,304 compared to the national median of $69,021. The median age of people living in Westminster is 37.6 years.
Westminster Weather
The average high temperature in July is 89.5 degrees, with an average low temperature in January of 18.4 degrees. The average rainfall is approximately 16.9 inches per year, with 63.8 inches of snow per year.
