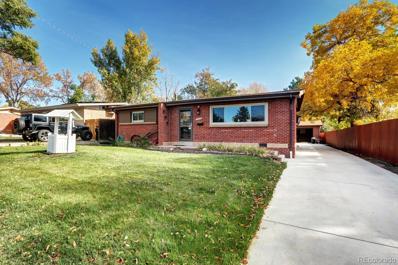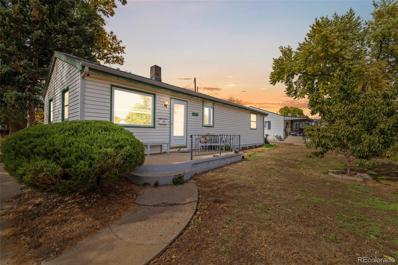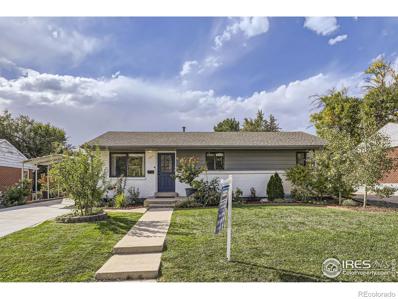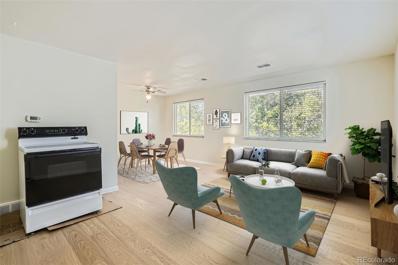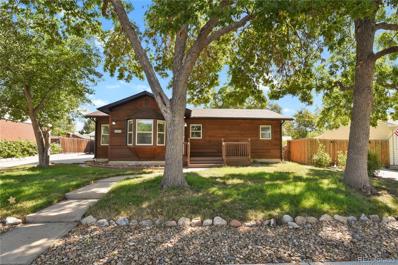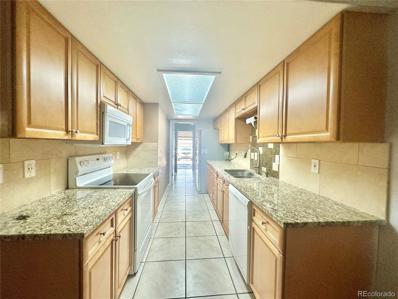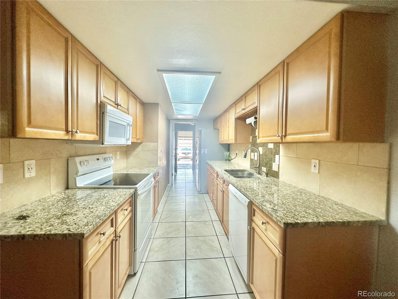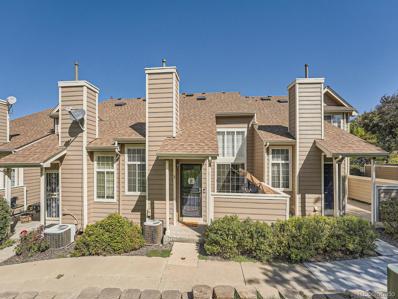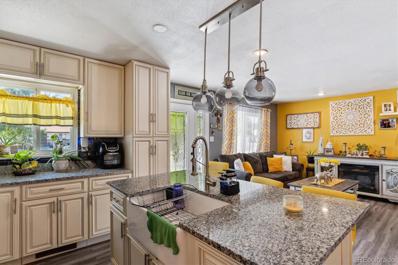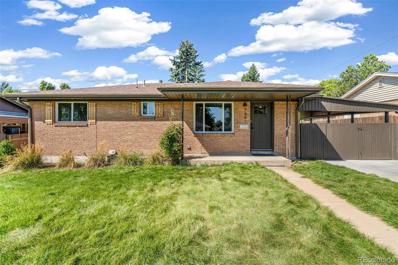Westminster CO Homes for Sale
Open House:
Monday, 12/23 11:00-1:00PM
- Type:
- Single Family
- Sq.Ft.:
- 770
- Status:
- NEW LISTING
- Beds:
- 1
- Lot size:
- 0.46 Acres
- Year built:
- 1948
- Baths:
- 1.00
- MLS#:
- 4868061
- Subdivision:
- Westminster
ADDITIONAL INFORMATION
Have you ever thought to yourself: "I wish I could find a home with good bones, a 2-car garage, a secluded location, on a giant lot (nearly half an acre) for only $300,000"? Well, here's your diamond in the rough. This home could be your blank canvas. It’s priced for future updates to make your dreams come true—or maybe this is the flip you've been waiting for! Including: a new roof (approx. 2019), a new furnace (approx. 2019), and a new water heater (approx. 2021)—what a great start! Listing agent will be present for the "only" showings 11-1pm on Monday 12/23/24 due to the logistics of the aggressive dogs.
- Type:
- Single Family
- Sq.Ft.:
- 1,217
- Status:
- Active
- Beds:
- 2
- Lot size:
- 0.26 Acres
- Year built:
- 1956
- Baths:
- 1.00
- MLS#:
- 8659702
- Subdivision:
- Les Lea Manors
ADDITIONAL INFORMATION
Investment opportunity on a great block in Westminster! Perfect for a Fix and Flip, or fix it up yourself and gain some nice sweat equity. The property is in move in condition, just needs to be updated. Unfinished basement with 2 additional bedrooms and plumbing ready to easily add the 2nd bathroom. This will be a 4 bed 2 bath once finished. Huge lot that is 11,326 sf! Walking distance to Torii Square Park Westminster. This one will move fast! Sold as is.
- Type:
- Single Family
- Sq.Ft.:
- 1,107
- Status:
- Active
- Beds:
- 4
- Lot size:
- 0.18 Acres
- Year built:
- 1958
- Baths:
- 2.00
- MLS#:
- 3208143
- Subdivision:
- Park Terrace
ADDITIONAL INFORMATION
OPEN HOUSE SUNDAY 12/08 from 12:00 - 3:00 pm. Welcome to your new home located in the Park Terrace neighborhood. MOVE IN READY! Has been freshly painted throughout Interior, New Carpet throughout Living room, Dinning room, upper Bedroom and walk in closet, New Tile floor in main full Bathroom. Basement Features New Carpet, Large 2nd living & entertainment area, also the 2nd bedroom(non-conforming) with carpet and 3rd bedroom(non-conforming) with hardwood floors. A full Bathroom that has a Storage closet and Tile floor. A large Laundry/ Utility room with the Furnace and Water heater. Updated Kitchen with Newer white soft close Cabinets and Drawers with Granite counter tops, drop in Stainless Steel Sink and white Backsplash. Stainless Steel Refrigerator, Gas Stove with Stainless Steel Hood Vent and Stainless Steel shelf for hot plates. Large sunlit Dinning room for family meals and gatherings with double glass doors that lookout to your Back patio and yard for entertaining with family and friends. Enjoy the beautiful Mountain Views/Sunsets. This home also features not only a 1-Car attached garage. It has a 3-Car detached heated garage with shelves, shop lights, work bench, 210 Volt and Attic fan. Perfect workshop. Great location, near shops, easy access to Boulder Turnpike I-36 , Downtown Denver I-25, I-76 and I-70, Public Transportation bus and Light rail. A Great Place for Making This House Your Home.
- Type:
- Townhouse
- Sq.Ft.:
- 1,419
- Status:
- Active
- Beds:
- 2
- Year built:
- 1995
- Baths:
- 2.00
- MLS#:
- 3736116
- Subdivision:
- The Yacht Club
ADDITIONAL INFORMATION
This is a great ranch style townhouse with 1,419 sq. ft, two bedrooms, two bathrooms on the main level and located in the prestigious Yacht Club community and its wonderful newly remodeled community pool.This fantastic end unit offers a bright and sunny open floor plan that features a living room with vaulted ceiling, cozy gas fireplace, cam lighting and ceiling fan. The vaulted ceilings with skylight continues into the large kitchen with cam lighting, lots of counter top space, cabinets with roll out shelves, DD refrigerator with ice/water in the door, pantry and a full size washer/dryer in separate closet and a formal dining room with beautiful bay windows. The primary bedroom suite offers a sliding glass door to the green belt, ceiling fan, huge walk in closet plus a fantastic Safe Step walk in-sit down tub with hand help shower wand, another ceramic shower stall and large linen cabinet. Good size second bedroom bedroom and 3/4 bathroom, all on the main level. UPDATES INCLUDE:newer high efficiency energy saving furnace and a/c, 75 gallon hot water heater, pressure regulator and updated electrical panel with whole house surge protector. The basement offers an additional unfinished 1,419 sq. ft. of fully open space with egress windows ( room to add more bedrooms and a family room ), rough-in plumbing for another bathroom and lots storage shelves. This same model and style of unit has sold this year for $561,000.00. This a a great opportunity for the right buyer.
- Type:
- Townhouse
- Sq.Ft.:
- 1,400
- Status:
- Active
- Beds:
- 3
- Year built:
- 2005
- Baths:
- 3.00
- MLS#:
- 5410031
- Subdivision:
- Harris Park
ADDITIONAL INFORMATION
This modern 3-bedroom, 2.5-bath townhome located in Harris Park blends comfort and style with functional design. Upon entry, you're welcomed by an open-concept living space featuring elegant vinyl wood floors and large windows that fill the room with natural light. The kitchen boasts beautiful quartz countertops, newer appliances, and ample cabinetry (& a pantry), perfect for both casual meals and entertaining. Upstairs, the spacious primary suite offers a serene retreat with vaulted ceilings, a walk-in closet and an en-suite bathroom featuring dual sinks and his/her closets. Two additional bedrooms (one with a balcony) provide flexibility for family, guests, or a home office, served by a well-appointed full bath. The townhome also includes a convenient half bath on the main floor, a gorgeous front porch for relaxing or dining al fresco, and an attached garage for secure parking and extra storage. Situated in a vibrant community with easy access to shopping, dining, and schools, this townhome is ideal for those seeking a blend of convenience and modern living.
- Type:
- Single Family
- Sq.Ft.:
- 984
- Status:
- Active
- Beds:
- 3
- Lot size:
- 0.27 Acres
- Year built:
- 1953
- Baths:
- 1.00
- MLS#:
- 1944718
- Subdivision:
- Harris Park
ADDITIONAL INFORMATION
Ready for you to call Home for the Holidays! Recently updated ranch style home offering 3 bedrooms and 1 bath*Amazing kitchen with wood and quartz countertops. Beautiful cabinets and stainless-steel appliances*Many updates including new texture, paint in and out, electrical, recessed lighting, doors, Roof including decking, extra insulation in walls and attic, refinished hardwood floors*Wood countertop in kitchen is refurbished bowling lanes! All cast has been replaced*Large fenced 11,750 sqft lot plenty of room to add addition or garage*Covered patio*Shops and parks close by*Come take a look!
- Type:
- Single Family
- Sq.Ft.:
- 1,776
- Status:
- Active
- Beds:
- 4
- Lot size:
- 0.22 Acres
- Year built:
- 1964
- Baths:
- 2.00
- MLS#:
- 8277365
- Subdivision:
- Rosewood
ADDITIONAL INFORMATION
Welcome to this spacious four-bedroom, two-bathroom home with incredible potential! Featuring updated appliances, beautiful hardwood floors, and situated on a large corner lot with an extra-large yard perfect for all your recreational gear. The property includes a separate basement entrance, pre-conditioned for a kitchenette, offering flexibility for additional income. Plus, the home is equipped with solar panels adding energy efficiency to your investment. Enjoy a prime location that combines convenience and versatility—this is a must-see for maximizing both living and income opportunities!
- Type:
- Single Family
- Sq.Ft.:
- 864
- Status:
- Active
- Beds:
- 3
- Lot size:
- 0.17 Acres
- Year built:
- 1965
- Baths:
- 2.00
- MLS#:
- IR1022124
- Subdivision:
- Country Meadows
ADDITIONAL INFORMATION
Move right in since everything has been updated for you in this 3 bedroom home which includes the addition of a 2nd bathroom. Beautiful, refinished wood flooring flows throughout the living room and bedrooms and tile flooring accents the kitchen and baths. The kitchen with an eating space has been completely updated and includes all the stainless steel appliances. New double pane windows with window coverings, newer furnace, water heater, central air conditioning and a new electrical panel enable you to live worry free. Spend your time enjoying your new home. A stunning full bath plus a new 3/4 bath incorporates the laundry with a stainless stackable washer and dryer. New concrete patios add to your outdoor space. The new patio at the back entrance extends the entire length of the home. There's a perfect space for the addition of a hot tub. A new rear fence provides privacy and increases your enjoyment of your backyard. A 10 x 12 shed allows for convenient storage of tools and lawn equipment. The concrete slab accommodates 3 off street parking spaces and a gravel drive area extends to the rear and is perfect for parking an RV or other recreational vehicles. New exterior paint and a splash of color welcome you home.
- Type:
- Single Family
- Sq.Ft.:
- 1,543
- Status:
- Active
- Beds:
- 4
- Lot size:
- 0.19 Acres
- Year built:
- 1955
- Baths:
- 2.00
- MLS#:
- 6421414
- Subdivision:
- Harris Park
ADDITIONAL INFORMATION
Welcome to 7830 Quitman ST, a great property with tremendous potential! This charming 4 bdrm, 2 bath home is situated on a large lot with plenty of parking. The property features an oversized driveway and 3-car detached garage, complete with a workshop. Great location with easy access to local amenities - coffee shops, bakeries, popular pickleball courts, parks and Westminster Art District. Just minutes from Hwy 36, Hwy 76, I-25, and the vibrant Old Town Westminster, this home offers easy access to everything you need. *** This home qualifies for a first-time home buyer grant of up to $25000 to help them purchase the home . Contact the listing agent for more info ***
- Type:
- Single Family
- Sq.Ft.:
- 2,050
- Status:
- Active
- Beds:
- 5
- Lot size:
- 0.17 Acres
- Year built:
- 1956
- Baths:
- 2.00
- MLS#:
- 4158190
- Subdivision:
- Rangeview
ADDITIONAL INFORMATION
Home, sweet home! Discover the charm and ease of this inviting ranch-style residence in the heart of Old Westminster, a neighborhood known for its sense of safety, comfort, and easy access to nearby services. This lovely property features a detached garage and an extended driveway, ensuring ample parking space for family and friends, while the expansive yard offers plenty of room for outdoor activities and gardening. Step inside to a cozy living room with a soothing palette and warm wood flooring, creating a welcoming atmosphere perfect for relaxation or hosting guests. Adjacent to the living room, the dining area opens directly to the backyard through sliding doors, allowing for effortless indoor-outdoor living—a perfect spot for morning coffee or evening gatherings. Culinary adventures await in the well-appointed kitchen, featuring tile countertops, a stylish backsplash, durable stone flooring, crisp white cabinetry, and essential built-in appliances to make meal preparation both enjoyable and efficient. The cozy, well-sized bedrooms provide comfortable and private retreats for restful nights. Downstairs, the finished basement offers an additional family room with plush carpeting and a dry bar, ideal for movie nights, game days, or unwinding with loved ones. Outdoors, the spacious backyard features a covered patio for al fresco dining, a convenient storage shed, and beautiful flower beds for those with a green thumb. With its large yard and thoughtfully designed ranch-style layout, this home is both practical and inviting—a wonderful place to create lasting memories. Adding to the appeal, this home is located close to Wolff Run Park, nearby walking and biking paths, and the vibrant Westminster Art District. Plus, the convenience of the light rail just minutes away makes commuting a breeze. Don’t miss out on this fantastic opportunity to settle into a home that combines charm with the comfort of the Old Westminster lifestyle!
- Type:
- Single Family
- Sq.Ft.:
- 1,464
- Status:
- Active
- Beds:
- 3
- Lot size:
- 0.26 Acres
- Year built:
- 1939
- Baths:
- 2.00
- MLS#:
- 8470558
- Subdivision:
- Harris Park
ADDITIONAL INFORMATION
Welcome to 7445 Orchard Court, a beautiful home nestled on a quiet street in the heart of a highly sought-after neighborhood. This well loved property offers a perfect blend of comfort, style, and convenience. This spacious 3 bedroom, 2 bathroom home boasts over 1,400 square feet of thoughtfully designed living space. As you step inside, you’re greeted by an open-concept living area with high ceilings, large windows that flood the space with natural light, and gorgeous hardwood floors. The kitchen is great for cooking at home; plenty of counter space, a sizable pantry, and a gas range. Off the kitchen you will find a great flex space for a dining room or home office. The primary suite is a true retreat, complete with a walk-in closet and an en-suite bathroom. The additional bedrooms are spacious and versatile, perfect for guests, or a home office. Outside, the massive 11,000+ sq foot lot backyard offers a peaceful escape and a ton of potential for improvements. Two mature fruit producing peach trees in the front yard offer great curb appeal and summer time snacks! Storage shed and chicken coop stays with the property. The true oversized two car detached garage boasts enough space for vehicles, outdoor equipment and a large work bench area. Located in a friendly neighborhood, 7445 Orchard Court is part of a vibrant community with access to top-rated schools, parks, and recreation centers. The neighborhood boasts tree-lined streets, well-maintained sidewalks, and proximity to local shopping and dining options. For outdoor enthusiasts, nearby trails and parks provide endless opportunities for hiking, biking, and picnicking. With quick access to major highways and public transportation, commuting to downtown or nearby business hubs is a breeze. Additionally, this home is just minutes from local markets, cafes, and popular weekend farmers' markets, blending suburban tranquility with urban convenience.
- Type:
- Single Family
- Sq.Ft.:
- 1,017
- Status:
- Active
- Beds:
- 2
- Lot size:
- 0.28 Acres
- Year built:
- 1948
- Baths:
- 2.00
- MLS#:
- IR1021045
- Subdivision:
- Harris Park
ADDITIONAL INFORMATION
Charming starter home in an unbeatable location! Just minutes from Hwy 36, Hwy 76, I-25, popular restaurants, parks, schools, and the vibrant Olde Town Westminster, this home offers easy access to everything you need. Situated on a large lot with plenty of off-street parking, the property features an oversized 1-car detached garage, complete with a desirable workshop equipped with 220V-perfect for hobbies and projects. You'll also enjoy being within walking distance to local rec centers, adding to the home's convenience and appeal. With ample outdoor space for gardening, entertaining, or future expansions, this home is an excellent choice for first-time buyers or investors looking for a great opportunity. The combination of its central location, spacious lot, and functional workshop makes it truly unique. Don't miss out on the chance to make this property yours!
- Type:
- Single Family
- Sq.Ft.:
- 2,000
- Status:
- Active
- Beds:
- 5
- Lot size:
- 0.15 Acres
- Year built:
- 1957
- Baths:
- 2.00
- MLS#:
- IR1020866
- Subdivision:
- Hillsdale Sub
ADDITIONAL INFORMATION
RARE OPPORTUNITY! THE SELLER'S LOAN IS ASSUMABLE!!! Ideal for your buyers! Located in the heart of Westminster's Hillsdale neighborhood, this stunning home boasts 5 bedrooms and 2 baths. Fully remodeled in 2021, it features an open and modern floor plan with a striking skylight and neutral tones. The main floor showcases hardwood floors throughout, filled with warm, inviting sunlight from morning to evening. Enjoy beautifully landscaped front and back yards, plus an amazing back patio perfect for entertaining. Don't miss out-this is your chance! WELCOME HOME!
- Type:
- Condo
- Sq.Ft.:
- 952
- Status:
- Active
- Beds:
- 2
- Year built:
- 1973
- Baths:
- 1.00
- MLS#:
- 6893583
- Subdivision:
- Meade Manor Condominiums
ADDITIONAL INFORMATION
Hard to find a nicer place than this for the $$$. Newly remodelled. New paint and flooring. New kitchen cabinets and countertops. Separate laundry room off kitchen. TWO storage areas. One off main hallway and one downstairs under to porch. Garage space to keep you car nice year round! Very quiet and secluded location. Really hard to find something like this so don't wait! (Please ignore stove in living room! It was there for cleaning but will be put in place before closing).
- Type:
- Single Family
- Sq.Ft.:
- 4,081
- Status:
- Active
- Beds:
- 7
- Lot size:
- 0.27 Acres
- Year built:
- 2019
- Baths:
- 5.00
- MLS#:
- 7386862
- Subdivision:
- Crystal Lake
ADDITIONAL INFORMATION
Recently appraised for $987,000...... Step into this stunning single-family home/duplex, with elegance and versatility. Built in 2019, this spacious 7-bedroom, 5-bathroom residence is designed for modern living, offering comfort and flexibility. The fully finished basement features its own separate entrance and a fully functional kitchen, making it ideal for multi-generational families, shared living arrangements, or investors seeking rental income from a self-contained unit. Inside, the main level boasts an expansive kitchen with a massive island and luxurious finishes throughout. Whether you’re hosting a large family gathering or an intimate dinner, this space is perfect for entertaining. The 1/4 acre lot provides ample room for outdoor activities in the large yard, ideal for kids, pets, or weekend barbecues. Located just 15 minutes from downtown Denver, this home is perfectly positioned near schools, shopping, and dining. It’s the ideal choice for a large family, two families looking to purchase together while maintaining privacy, or savvy investors searching for a property with great income potential. Don’t miss the chance to own this rare gem in Westminster!
- Type:
- Single Family
- Sq.Ft.:
- 2,342
- Status:
- Active
- Beds:
- 4
- Lot size:
- 0.16 Acres
- Year built:
- 1957
- Baths:
- 4.00
- MLS#:
- 8589198
- Subdivision:
- Hillsdale
ADDITIONAL INFORMATION
Don't miss this modern, stylish retreat in Westminster! It's the perfect blend of contemporary design and suburban comfort. With refinished hardwood floors and a quartz waterfall island, the kitchen is focal point, perfect for entertaining and daily living. The great room and open concept floor plan create a spacious and inviting atmosphere, ideal for gathering with friends and loved ones. The elegant glass shower, quartz-topped paired-sink vanity, and open-concept walk-in closet offer luxurious touches to the primary suite. With sunny bay windows and custom seating, the interior is filled with natural light and cozy spaces to unwind. There are three more spacious bedrooms and a media room to complete this home. The cedar siding and new roof not only add durability but also contribute to the modern aesthetic of this charming abode. And a private backyard oasis is a tranquil escape, complete with mature apple trees for shade and relaxation. The detached, over-sized, two-car garage with a work bench and extra long concrete driveway adds convenience to this modern cabin in the suburbs!
- Type:
- Townhouse
- Sq.Ft.:
- 960
- Status:
- Active
- Beds:
- 2
- Year built:
- 1971
- Baths:
- 2.00
- MLS#:
- 2201256
- Subdivision:
- Concord Square Condominiums
ADDITIONAL INFORMATION
You will not find a better opportunity in Westminster at this price point!! This 2 bedroom 2 bath Townhouse is TURN KEY READY for Owner Occupants OR Rental Investors! Nothing to do but move right in! Full modern and contemporary design remodel includes, Water resistant luxury laminate flooring, new two tone paint throughout, all new lighting fixtures and outlets, updated kitchen with resurfaced countertops and cabinets, stainless appliances, new carpeting, resurfaced full bath with new vanity and modern hardware! Double pane windows, New central air conditioning, in unit laundry hook ups, and fully fenced private patio! Ample parking with 2 reserved parking spots! You will not want to miss this one! Private Location in Westminster with immediate access to shopping, dining, parks, trails, highway 36, 76, 70, 25, Boulder, foothills, and the list goes on! Don’t wait to see this one!
- Type:
- Condo
- Sq.Ft.:
- 1,008
- Status:
- Active
- Beds:
- 2
- Year built:
- 1973
- Baths:
- 2.00
- MLS#:
- 4145305
- Subdivision:
- Meade Manor
ADDITIONAL INFORMATION
Come home to this updated ground floor ranch end unit with a large sun room, 1 car attached garage and an additional parking space. 2-bedroom, 2-bathroom condo nestled in a quiet community with low HOA, in the heart of Westminster, CO. This home has an eat-in kitchen, lots of cabinets, newer appliances and granite counter top. The condo has direct access into the garage from your kitchen and has a storage closet. Convenient access to nearby shopping, dining, Light Rail and major highways.
- Type:
- Other
- Sq.Ft.:
- 1,008
- Status:
- Active
- Beds:
- 2
- Year built:
- 1973
- Baths:
- 2.00
- MLS#:
- 4145305
- Subdivision:
- Meade Manor
ADDITIONAL INFORMATION
Come home to this updated ground floor ranch end unit with a large sun room, 1 car attached garage and an additional parking space. 2-bedroom, 2-bathroom condo nestled in a quiet community with low HOA, in the heart of Westminster, CO. This home has an eat-in kitchen, lots of cabinets, newer appliances and granite counter top. The condo has direct access into the garage from your kitchen and has a storage closet. Convenient access to nearby shopping, dining, Light Rail and major highways.
- Type:
- Townhouse
- Sq.Ft.:
- 1,836
- Status:
- Active
- Beds:
- 2
- Lot size:
- 0.03 Acres
- Year built:
- 1994
- Baths:
- 3.00
- MLS#:
- 2801266
- Subdivision:
- Yacht Club
ADDITIONAL INFORMATION
This well cared for townhouse in the coveted Yacht Club community has a bright main floor with an abundance of natural light from several large windows all with new blinds. The main floor also has vaulted ceilings and newly painted walls including a decorative feature wall ascending the staircase. All of the kitchen appliances are less than 2 years old (Refrigerator, microwave, dishwasher and oven - all stainless steel). The dining room has sliding glass doors that lead to a private large patio with privacy fencing. The upper level opens to a large loft with bookshelves and a desk, which can stay! The primary bedroom is large and spacious with a walk-in closet along with an on-suite bathroom that has been fully remodeled less than 3 months ago, new shower, sink vanity, toilet, flooring, and lights. It looks amazing! Finishing out the top level is a second bedroom and full bathroom. The basement gives additional space to make your own!
Open House:
Monday, 12/23 8:00-7:00PM
- Type:
- Single Family
- Sq.Ft.:
- 1,016
- Status:
- Active
- Beds:
- 3
- Lot size:
- 0.27 Acres
- Year built:
- 1958
- Baths:
- 1.00
- MLS#:
- 9869382
- Subdivision:
- Les Lea Manors
ADDITIONAL INFORMATION
Seller may consider buyer concessions if made in an offer. Welcome to this stunning home that exudes modern elegance. The inviting living area features a cozy fireplace and new flooring throughout, creating a warm atmosphere. Freshly painted in a neutral color scheme, the interior offers a perfect canvas for your personal touches. The kitchen is a chef's dream, complete with all-new stainless steel appliances. Step outside to a covered patio overlooking a private, fenced backyard—ideal for relaxation and entertaining. This home beautifully blends style and comfort, just waiting for you to make it your own!
- Type:
- Townhouse
- Sq.Ft.:
- 2,483
- Status:
- Active
- Beds:
- 2
- Lot size:
- 0.04 Acres
- Year built:
- 1996
- Baths:
- 3.00
- MLS#:
- 6626077
- Subdivision:
- The Yacht Club
ADDITIONAL INFORMATION
Rare, expansive end-unit ranch townhome in Yacht Club with 2-car garage * Bright & open vaulted living room with gas fireplace plus formal dining with bay window * Large kitchen with breakfast bar, eating space, big pantry & all appliances included * Huge primary bedroom with walk-in closet & 5-piece bath * Main floor also features 3/4 guest bath, main floor laundry and a spacious 22' x 8' deck off the primary bedroom * The mostly finished basement boasts a huge family room area (pool table included!), bedroom with egress window, 1/2 bath and plenty of storage * Just needs flooring, paint & your decorating touch - but priced appropriately * Priced aggressively compared to other similar units in Yacht Club - Instant Equity! * Enjoy beautiful Hidden Lake & pool community * Close to major shopping, Olde Town Arvada, Downtown Westminster, parks & trails *
- Type:
- Single Family
- Sq.Ft.:
- 858
- Status:
- Active
- Beds:
- 3
- Lot size:
- 0.16 Acres
- Year built:
- 1957
- Baths:
- 1.00
- MLS#:
- 3304305
- Subdivision:
- Linda Park Amd
ADDITIONAL INFORMATION
This darling 3 bedroom 1 bath home is freshly painted (inside) and move-in ready. You'll find generous living space, ample storage in the kitchen and beautiful refinished hardwood floors through-out. The driveway is just a few years old and the back yard, with a partial new fence, is huge! It is literally a blank slate where all of your outdoor living ideas to come to life. This home is conveniently located near restaurants, shopping and highway access. Come see what this location has to offer. Agent is owner.
- Type:
- Single Family
- Sq.Ft.:
- 1,760
- Status:
- Active
- Beds:
- 5
- Lot size:
- 0.23 Acres
- Year built:
- 1957
- Baths:
- 2.00
- MLS#:
- 6667072
- Subdivision:
- Hillsdale
ADDITIONAL INFORMATION
Welcome to your dream home! This spacious 5-bedroom, 2-bath residence is perfectly situated in a desirable Westminster neighborhood. With fresh exterior paint that gives it a modern touch, this home stands out from the rest. The 5 bedrooms give ample space for family, guests, or a home office. With one bathroom upstairs and one downstairs, this layout is conveniently designed for busy mornings and relaxing evenings. Worried about extra utility bills? Enjoy energy savings and a reduced carbon footprint with the environmentally friendly solar setup. The well-maintained exterior features lush greenery and cooling shade, creating an inviting atmosphere. The driveway features plenty of room for vehicles, guests, or even an RV! A section of the backyard can even extend the 6 car driveway for even more space! Speaking of the backyard, you will find ample yard space as well as an amazing addition for hosting - the huge deck! This home is an entertainer's paradise and a perfect retreat for families. Don’t miss out on the opportunity to make this gem yours! Schedule a showing today!
- Type:
- Single Family
- Sq.Ft.:
- 2,300
- Status:
- Active
- Beds:
- 3
- Lot size:
- 0.15 Acres
- Year built:
- 1956
- Baths:
- 2.00
- MLS#:
- 4631971
- Subdivision:
- Skyline Vista
ADDITIONAL INFORMATION
WONDERFUL OPPORTUNITY TO OWN THOUGHTFULLY REMODELED HOME IN SKYLINE VISTA! GREAT FLOORPLAN OFFERS THREE DIFFERENT LIVING AREAS INCLUDING MASSIVE FAMILY ROOM W/ FIREPLACE! HUGE KITCHEN W/ NEW CABINETS, QUARTZ CNTRTPS AND STAINLESS STEEL APPLIANCES! MAIN FLOOR BATHROOM IS COMPLETE WITH CUSTOM TILE TUB SURROUND AND NEW VANITY W/QUARTZ CNTRTP! FULL BASEMENT OFFERS TWO LARGE BEDROOMS (NON-CONFORMING), UPDATED 3/4 BATH AND SPACIOUS LIVING AREA! THIS HOMES MAJOR SYSTEMS HAVE ALL BEEN UPDATED! ALL NEW PAINT, NEW FLOORING THROUGHOUT, NEW DOORS/HARDWARE AND ALL NEW CUSTOM LIGHTING! LASTLY, THIS HOME IS PERFECT FOR SOMEONE NEEDING AN OVERSIZED GARAGE ALONG WITH CARPORT FOR CONVENIENT PARKING!
Andrea Conner, Colorado License # ER.100067447, Xome Inc., License #EC100044283, [email protected], 844-400-9663, 750 State Highway 121 Bypass, Suite 100, Lewisville, TX 75067

Listings courtesy of REcolorado as distributed by MLS GRID. Based on information submitted to the MLS GRID as of {{last updated}}. All data is obtained from various sources and may not have been verified by broker or MLS GRID. Supplied Open House Information is subject to change without notice. All information should be independently reviewed and verified for accuracy. Properties may or may not be listed by the office/agent presenting the information. Properties displayed may be listed or sold by various participants in the MLS. The content relating to real estate for sale in this Web site comes in part from the Internet Data eXchange (“IDX”) program of METROLIST, INC., DBA RECOLORADO® Real estate listings held by brokers other than this broker are marked with the IDX Logo. This information is being provided for the consumers’ personal, non-commercial use and may not be used for any other purpose. All information subject to change and should be independently verified. © 2024 METROLIST, INC., DBA RECOLORADO® – All Rights Reserved Click Here to view Full REcolorado Disclaimer
| Listing information is provided exclusively for consumers' personal, non-commercial use and may not be used for any purpose other than to identify prospective properties consumers may be interested in purchasing. Information source: Information and Real Estate Services, LLC. Provided for limited non-commercial use only under IRES Rules. © Copyright IRES |
Westminster Real Estate
The median home value in Westminster, CO is $517,400. This is higher than the county median home value of $476,700. The national median home value is $338,100. The average price of homes sold in Westminster, CO is $517,400. Approximately 61.83% of Westminster homes are owned, compared to 34.1% rented, while 4.07% are vacant. Westminster real estate listings include condos, townhomes, and single family homes for sale. Commercial properties are also available. If you see a property you’re interested in, contact a Westminster real estate agent to arrange a tour today!
Westminster, Colorado 80030 has a population of 115,535. Westminster 80030 is less family-centric than the surrounding county with 28.84% of the households containing married families with children. The county average for households married with children is 36.8%.
The median household income in Westminster, Colorado 80030 is $80,355. The median household income for the surrounding county is $78,304 compared to the national median of $69,021. The median age of people living in Westminster 80030 is 37.6 years.
Westminster Weather
The average high temperature in July is 89.5 degrees, with an average low temperature in January of 18.4 degrees. The average rainfall is approximately 16.9 inches per year, with 63.8 inches of snow per year.








