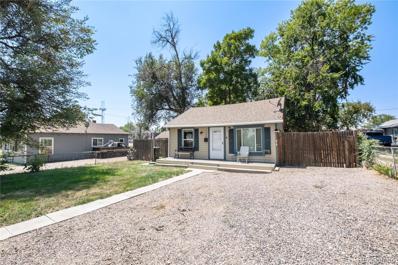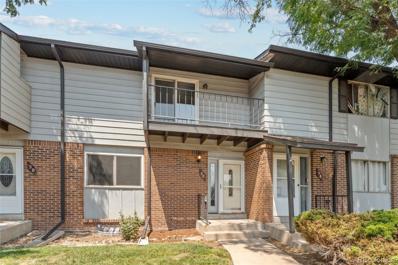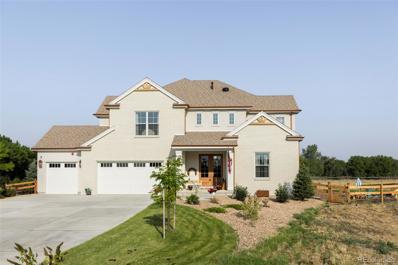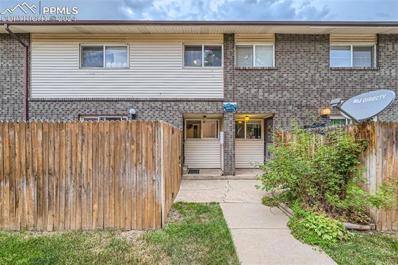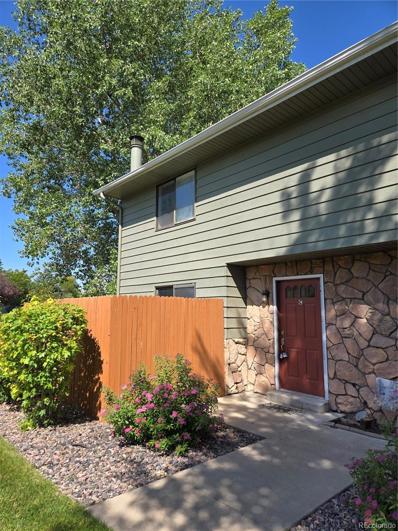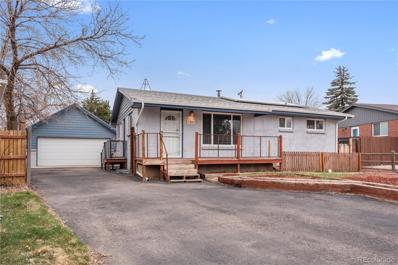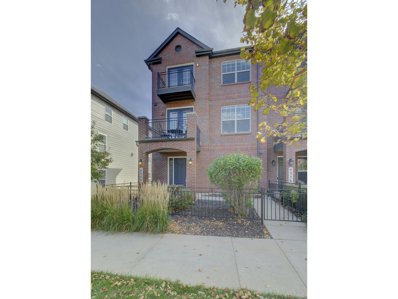Westminster CO Homes for Sale
- Type:
- Condo
- Sq.Ft.:
- 1,231
- Status:
- Active
- Beds:
- 2
- Lot size:
- 0.08 Acres
- Year built:
- 1997
- Baths:
- 3.00
- MLS#:
- IR1018440
- Subdivision:
- Park Rise At Summit Pointe
ADDITIONAL INFORMATION
PRICE REDUCED! MOTIVATED SELLER! Your home is ready! Virtually staged living and dining rooms! Fully renovated from top to bottom, it's the perfect foundation to gain equity in a location full of community amenities and current expansion projects. Enjoy your well-crafted new kitchen (quartz counters) with new appliances (stainless steel), all new bathrooms and all new flooring throughout. Top it all off with vaulted ceilings, a gas fireplace, newer furnace and water heater, two spacious bedrooms with private bathrooms, loft or office space, in unit laundry and a two car attached garage. Step right into low maintenance living with a pool and dog park in an area that's close to everything. If you're an investor, first-time homebuyer or just looking for a perfect home or rental unit that truly stands out, come see the opportunity to capitalize on this extremely well-designed unit that's Move-In Ready. The HOA covers hazard insurance, exterior maintenance, trash, water/sewer and snow removal, it's all included here. BONUS: Home Inspection Report and Home Warranty Included! Call agent for more details and for preferred lender offering rate buydown and a variety of financing choices.
- Type:
- Townhouse
- Sq.Ft.:
- 1,833
- Status:
- Active
- Beds:
- 3
- Year built:
- 2022
- Baths:
- 4.00
- MLS#:
- 2318276
- Subdivision:
- Townhomes On Harlan
ADDITIONAL INFORMATION
Location! Location! Location! Newer 3Bed/4Bath luxury townhome in Downtown Westminster. Wait until you see this home! From the moment you walk in, this home just feels good! Starting with a ground-floor office/bedroom with full bath and slider doors to a patio. Up the stairs, the open concept, first floor is drenched in natural light! A gourmet kitchen, quartz countertops and high-end SS appliances, including a gas range….plenty of room for your dining table. Grilling is easy with the wrap around patio from the spacious family room. The powder room completes this floor. The 2nd level includes the primary bedroom with spa-like ensuite with dual sinks & a large, glass enclosed shower. Don’t miss the roomy walk-in closet. Down the hall, another great sized bedroom with ensuite that includes a full bath. Be sure and check out the expansive roof-top deck with STUNNING mountain views! A great place to enjoy the Colorado weather all year long! Coming soon, right outside your front door, will be an inviting, pedestrian only, beautiful street!(See photo)…Easy access to Denver and Boulder! Colorado Living without Boulder prices! This home is a true lock and leave! Low HOA’s, Almost Brand New, Lightly Lived In, Open-Concept Living, Modern Finishes, Wood Floors, Wrap Around Porch, Quartz Counters, SS Appliances, 2 Car Heated Garage….ALL within walking distance to miles of trails, biking, climbing, restaurants, movies and shopping. You would be hard pressed to find this many upgrades and amenities at this price. This home makes living Easy!! You are going to LOVE this home!!
Open House:
Saturday, 1/11 5:00-8:00PM
- Type:
- Other
- Sq.Ft.:
- 1,250
- Status:
- Active
- Beds:
- 3
- Lot size:
- 0.06 Acres
- Year built:
- 2004
- Baths:
- 3.00
- MLS#:
- 5571150
- Subdivision:
- Harris Park Townhomes
ADDITIONAL INFORMATION
Welcome home to a fantastic townhouse in Harris Park and we just had an Interest rates Improvement! Using the set up we have interest is currently 1% below market on this program! Call for information! These townhomes are rarely on the market! This one has an attached garage and an extra parking space outside the garage! Walking up to the quiet covered front porch, you will enjoy a very serene area with a gazebo maintained by the HOA. Oh! And the HOA mows the grass, shovels the snow from sidewalks and clears the streets in the complex in the winter! Once you enter into this 2 story townhouse you will notice the laminate flooring in the living room and the brand new carpeting going upstairs. The main floor boasts, along with the living room, a dining room and a breakfast nook in the kitchen, there is also a half bath on this floor and inside entry into the 1 car garage. Easy to drive into the garage and put your groceries in the kitchen! Going back to the living room and upstairs you will find the primary suite and 2 other bedrooms. The laundry area is in the hall next to the other full bathroom. This splendid townhome has a new furnace in November of 2023, a new water heater in 2021, the roof was replaced in 2019 by the HOA and the HOA repaved the streets in the complex in 2019. This home is not a flip as the owner who bought it in 2016 still lives there. It does need a little TLC but is priced accordingly. No showings before 10 am on any day and showings must end at or before 6 in the evening. Please respect this time frame. Great deal before the holidays!
Open House:
Saturday, 1/11 10:00-1:00PM
- Type:
- Townhouse
- Sq.Ft.:
- 1,250
- Status:
- Active
- Beds:
- 3
- Lot size:
- 0.06 Acres
- Year built:
- 2004
- Baths:
- 3.00
- MLS#:
- 5571150
- Subdivision:
- Harris Park Townhomes
ADDITIONAL INFORMATION
Welcome home to a fantastic townhouse in Harris Park and we just had an Interest rates Improvement! Using the set up we have interest is currently 1% below market on this program! Call for information! These townhomes are rarely on the market! This one has an attached garage and an extra parking space outside the garage! Walking up to the quiet covered front porch, you will enjoy a very serene area with a gazebo maintained by the HOA. Oh! And the HOA mows the grass, shovels the snow from sidewalks and clears the streets in the complex in the winter! Once you enter into this 2 story townhouse you will notice the laminate flooring in the living room and the brand new carpeting going upstairs. The main floor boasts, along with the living room, a dining room and a breakfast nook in the kitchen, there is also a half bath on this floor and inside entry into the 1 car garage. Easy to drive into the garage and put your groceries in the kitchen! Going back to the living room and upstairs you will find the primary suite and 2 other bedrooms. The laundry area is in the hall next to the other full bathroom. This splendid townhome has a new furnace in November of 2023, a new water heater in 2021, the roof was replaced in 2019 by the HOA and the HOA repaved the streets in the complex in 2019. This home is not a flip as the owner who bought it in 2016 still lives there. It does need a little TLC but is priced accordingly. No showings before 10 am on any day and showings must end at or before 6 in the evening. Please respect this time frame. Great deal before the holidays!
- Type:
- Condo
- Sq.Ft.:
- 1,100
- Status:
- Active
- Beds:
- 2
- Year built:
- 1984
- Baths:
- 2.00
- MLS#:
- 3840904
- Subdivision:
- Standley Shores Condos
ADDITIONAL INFORMATION
This immaculate condo has it all, including a desirable location. As you step inside, you'll be greeted by a warm and inviting living room, bathed in natural light thanks to the recently replaced windows & sliding doors. The gas fireplace, creates a cozy ambiance perfect for relaxing evenings. Adjacent to the living room, you'll find a dining area featuring a stylish butcher block bar counter, ideal for casual meals or entertaining guests. The kitchen is a chef's dream, boasting quartz countertops, soft-close cabinets with crown molding, slate appliances including a gas stove, and a granite composite single basin sink. A convenient pantry and laundry area provide ample storage space for your culinary needs. On either side of the condo you will discover two generously sized bedrooms, each equipped with ceiling fans for added comfort. The primary suite offers a walk-in closet for your wardrobe essentials. Both bathrooms are refreshingly updated. Outside, you'll find beautifully landscaped garden beds in both the front and back yards, providing a peaceful outdoor retreat. The single-car garage offers secure parking for your vehicle & protection from storms. No cosmetic updates are needed, and no stairs as well. This truly move-in ready condo offers the perfect blend of modern comfort and convenience, making it an ideal home.
- Type:
- Condo
- Sq.Ft.:
- 1,254
- Status:
- Active
- Beds:
- 3
- Year built:
- 1984
- Baths:
- 2.00
- MLS#:
- 7949004
- Subdivision:
- Meadows Timberlake
ADDITIONAL INFORMATION
BEAUTIFUL TURN-KEY PROPERTY UNDER 400K!!! GREAT VALUE! Welcome home to your beautifully remodeled, two-story condo where modern living meets high-end finishes. This open floorplan boasts 3 bedrooms, 2 bathrooms and a full basement. Enter into the inviting living room bathed in natural light from vaulted ceilings and skylights, creating a bright and airy atmosphere. Cozy up by the wood burning fireplace or enjoy the private deck—perfect for grilling, entertaining or relaxing in the fenced outdoor area. The kitchen is a chef’s dream with brand-new appliances, sleek white modern cabinets, quartz countertops and an oversized tile backsplash. Highlights include designer lighting, a chef’s faucet, and sizable pantry. Convenient countertop seating is ideal for casual dining or entertaining guests. The main level bedroom features a nearby full bathroom and offers additional versatility as a potential office or formal dining room. Soak in the bathtub or unwind under the rainfall shower. Upstairs, the luxurious primary suite includes a floating vanity, beautiful white shower tile and modern fixtures, complemented by an oversized bedroom that invites a retreat like experience. Relax and catch your favorite shows in the spacious loft with grand ceiling fan overlooking the main level. The basement includes a serene finished bedroom and an unfinished rec room with laundry, providing ample storage and future expansion opportunities. The rough in plumbing allows for a future full bathroom. This move-in-ready condo is meticulously updated with fresh paint, new vinyl plank flooring, upgraded carpet and crisp lighting. Located conveniently near I-25, RTD commuter routes, restaurants, shopping, and Adams 12 Five Star Schools, this condo combines contemporary style with unbeatable convenience. Embrace low-maintenance condo living and enjoy the many comforts of your new home.
- Type:
- Single Family
- Sq.Ft.:
- 2,142
- Status:
- Active
- Beds:
- 3
- Lot size:
- 0.17 Acres
- Year built:
- 1976
- Baths:
- 3.00
- MLS#:
- IR1018028
- Subdivision:
- Cotton Creek
ADDITIONAL INFORMATION
** Back on the Market!** Welcome home to this comfortable home backing to the Legacy Ridge golf course, conveniently and quietly situated on a cul de sac . There aren't very many homes that back to the golf course in this price range! With a brand new furnace and A/C , some remodeled bathrooms, mostly wood floors , and new interior paint, it's ready for your personalized touches to create the environment just for you! Open living spaces on the main level flow into the kitchen, featuring a large format tiled floor and beautiful fireplace to create cozy memories by the fire . Upstairs the primary suite bath has been recently remodeled to accompany the sunny primary bedroom . Two additional bedrooms and a shared bath complete the upstairs . The basement can be used for a bedroom and add a bath to create a suite, or use the space as a flex space, whatever suits your needs! Outdoor you'll find beautiful mature trees and a serene open space feel with golf course beyond .
- Type:
- Single Family
- Sq.Ft.:
- 600
- Status:
- Active
- Beds:
- 1
- Lot size:
- 0.2 Acres
- Year built:
- 1912
- Baths:
- 1.00
- MLS#:
- 7560572
- Subdivision:
- Harris Park
ADDITIONAL INFORMATION
Welcome to 7225 Newton Street, a unique opportunity to own a cozy 1-bedroom, 1-bathroom home with tremendous potential. Nestled in a vibrant Enterprise Zone, this property sits on a spacious lot that offers plenty of room for imagination and transformation. Great location with easy access to local amenities. The generous lot size allows for various possibilities, whether you’re looking to renovate or expand. Charming layout with a comfortable bedroom and full bathroom. Don’t miss out on this exciting opportunity!
- Type:
- Single Family
- Sq.Ft.:
- 2,937
- Status:
- Active
- Beds:
- 5
- Lot size:
- 0.23 Acres
- Year built:
- 2003
- Baths:
- 3.00
- MLS#:
- IR1015609
- Subdivision:
- The Village At Harmony Park
ADDITIONAL INFORMATION
Seller is offering an interest rate buy down. Welcome to 1872 W 130th Dr, Westminster, CO 80234, a stunning 5-bedroom, 3-bathroom home. Located in the desirable subdivision The Village at Harmony Park. Step inside to discover a bright and spacious living area with large windows that fill the space with natural light. The contemporary kitchen features quartz countertops, stainless steel appliances, and ample cabinet space. The primary suite provides a private retreat with a walk-in closet and a five piece en-suite bathroom featuring a luxurious soaking tub and separate shower. Bonus room upstairs off of additional bedroom can be used as office or flex space. Additional bedrooms are generously sized and versatile, offering plenty of space for family, guests, or a home office. Enjoy outdoor living in the beautifully landscaped backyard, complete with an oversized patio ideal for dining and relaxation. The unfinished basement provides room for expansion and has 9 foot ceilings. The attached three garage provides ample storage and parking space. Close to nearby parks, trails, recreational facilities, dining, shopping, and a dog friendly brewery. Nearby neighborhood pool, clubhouse, and volleyball court. Updates include: new water heater, new door handles and hinges, new kitchen countertops, sink and faucet and garbage disposal, new cabinet handles and range and microwave and new lighting on the main level(2024), new sump pump(2023), new toilets, bathroom faucets and new lighting in all bathrooms, new carpet in all bedrooms(2022), core waterproof flooring on all of the main floor and staircases(2021).
- Type:
- Condo
- Sq.Ft.:
- 2,346
- Status:
- Active
- Beds:
- 4
- Lot size:
- 0.04 Acres
- Year built:
- 1974
- Baths:
- 4.00
- MLS#:
- 8350210
- Subdivision:
- Sunset Ridge
ADDITIONAL INFORMATION
Look no further, this home is move in ready! Updated Townhouse in Sunset Ridge! With over 2000 Sq ft, this spacious floor plan includes 3 bedrooms, 4 bathrooms, a finished basement and a backyard! The main floor is light and bright with a large living room, convenient half bath for guests, and large open kitchen with plenty of cabinet space. The kitchen features upgraded cabinets, breakfast bar, pantry, and open dining area with slider to backyard/patio. Upstairs you will find the primary bedroom with walk-in closet, en-suite full bathroom and private patio. The 2 additional bedrooms and full bathroom are a rare find in this community. The finished basement includes large family room/flex space, a non-conforming 4th bedroom with huge walk in closet, 4th bathroom and laundry room with washer and dryer included. Private fully fenced backyard w/ patio and grass! HOA includes club house & pool. Brand new carpet, newer HVAC & AC, windows, water heater, electrical panel. Schedule a private showing today! Property qualifies for Vectra Bank’s CRA Affordable Housing Product with no income restrictions. Mortgage has NO PMI and typically a reduced 30 year fixed rate. First time homebuyer NOT required for program. Borrower could potentially receive $1500 or $3000 lender credit for closing costs (must be 1st time buyer for lender credit). Please contact Ty Mann at 720.341.1202 / [email protected] with any questions.
$1,799,000
1221 W 144th Court Westminster, CO 80023
- Type:
- Single Family
- Sq.Ft.:
- 4,470
- Status:
- Active
- Beds:
- 6
- Lot size:
- 0.35 Acres
- Year built:
- 2022
- Baths:
- 5.00
- MLS#:
- 5311969
- Subdivision:
- Carr Estates
ADDITIONAL INFORMATION
Welcome to this exquisite home nestled in Carr Estates; a new, custom home development. You have the opportunity to buy the first re-sale in this nearly sold-out luxury community and settle into a home that's only two years old. The Sellers bought the best lot in the neighborhood with sweeping views and no homes backing to it. You will have the feel of country living with the conveniences of modern amenities. Every detail in this home was impeccably chosen, from the gorgeous Tharp Euro style cabinets to the quartz double waterfall island and the designer finishes throughout. While the beauty has no end, the homes layout and functionality are perfect. There are four spacious bedrooms upstairs including the luxe primary suite with huge windows and an expansive mountain view to wake up to every morning. The main floor has an office, dining room and extensive chefs’ kitchen with high end Café appliances. Descent to the finished basement with two additional bedrooms, a bathroom, wet bar, gym and another large living area perfect for a pool table. There is room for everyone to spread out in this house. The truly private backyard oasis is complete with extensive outdoor living for your entertaining and relaxation. You will be optimally located just minutes to shopping, dining, St. Anthony North Hospital campus, McKay Lake, Broomfield / Rocky Mountain Airport and the esteemed Adams County 12 School District.
- Type:
- Townhouse
- Sq.Ft.:
- 884
- Status:
- Active
- Beds:
- 2
- Lot size:
- 0.02 Acres
- Year built:
- 1973
- Baths:
- 2.00
- MLS#:
- 3205170
ADDITIONAL INFORMATION
Welcome to your new home in the heart of Westminster, Colorado! This beautifully updated townhome is nestled in a serene community offering a host of HOA amenities. With convenient access to shopping and just a 20-minute commute to downtown Denver, this location is perfect for professionals seeking a peaceful retreat after a busy day. Inside, the home boasts an efficient layout that maximizes every inch of space. Featuring 2 bedrooms and 2 bathrooms, itâ??s the ideal size for easy cleaning and maintenance. Enjoy the comfort of modern updates throughout and step out onto your private patio to unwind in the evenings. Don't miss this opportunity to live in a quiet, friendly neighborhood with everything you need just minutes away. Make this charming townhome yours today!
- Type:
- Townhouse
- Sq.Ft.:
- 884
- Status:
- Active
- Beds:
- 2
- Year built:
- 1973
- Baths:
- 2.00
- MLS#:
- 1854044
- Subdivision:
- West Minster Hills
ADDITIONAL INFORMATION
This is an approved short sale! Welcome to your new home in the heart of Westminster, Colorado! This beautifully updated townhome is nestled in a serene community offering a host of HOA amenities. With convenient access to shopping and just a 20-minute commute to downtown Denver, this location is perfect for professionals seeking a peaceful retreat after a busy day. Inside, the home boasts an efficient layout that maximizes every inch of space. Featuring 2 bedrooms and 2 bathrooms, it’s the ideal size for easy cleaning and maintenance. Enjoy the comfort of modern updates throughout and step out onto your private patio to unwind in the evenings. Don't miss this opportunity to live in a quiet, friendly neighborhood with everything you need just minutes away. Make this charming townhome yours today!
- Type:
- Other
- Sq.Ft.:
- 884
- Status:
- Active
- Beds:
- 2
- Year built:
- 1973
- Baths:
- 2.00
- MLS#:
- 1854044
- Subdivision:
- West Minster Hills
ADDITIONAL INFORMATION
This is an approved short sale! Welcome to your new home in the heart of Westminster, Colorado! This beautifully updated townhome is nestled in a serene community offering a host of HOA amenities. With convenient access to shopping and just a 20-minute commute to downtown Denver, this location is perfect for professionals seeking a peaceful retreat after a busy day. Inside, the home boasts an efficient layout that maximizes every inch of space. Featuring 2 bedrooms and 2 bathrooms, it's the ideal size for easy cleaning and maintenance. Enjoy the comfort of modern updates throughout and step out onto your private patio to unwind in the evenings. Don't miss this opportunity to live in a quiet, friendly neighborhood with everything you need just minutes away. Make this charming townhome yours today!
- Type:
- Townhouse
- Sq.Ft.:
- 2,440
- Status:
- Active
- Beds:
- 3
- Year built:
- 2024
- Baths:
- 3.00
- MLS#:
- 5080896
- Subdivision:
- Westminster
ADDITIONAL INFORMATION
This Lower Maintenance Vista floor plan is perfect for entertaining and features 3 Bedrooms plus a Private Office Space on the Main Level. Enjoy minimal steps in this Ranch style home that includes Full Primary Bedroom Suite, Main Floor Laundry and Open Kitchen. Continue further to the lower level that includes the 3rd Bedroom, Full Bath and Oversized Recreation Room. Utilize the over-sized two car garage to store bikes and other recreational gear. Located off 128th and Huron, this community is a sought-after neighborhood that combines a "small-town" feel with convenient access to a variety of shopping centers and restaurants. The Knolls at Big Dry Creek is a rare community that features several styles and sizes of homes that all fall under the low maintenance lifestyle. Photos of Model Offsite. Move in December 2024
- Type:
- Condo
- Sq.Ft.:
- 1,024
- Status:
- Active
- Beds:
- 2
- Year built:
- 1973
- Baths:
- 2.00
- MLS#:
- 8754147
- Subdivision:
- Apple Valley North
ADDITIONAL INFORMATION
Hurry to see this remodeled 2 story townhome with a private 1 car garage with entry directly into your home! New Windows, Slider Door and Screens (11/25/2024). New Luxury Vinyl Plank Flooring (LVP) thought the main floor. Walls all freshly painted. Large Livingroom with wood burning stove & new slider door to private patio. Dining room. Updated kitchen cabinets, new stainless appliances, granite countertops! Door to your private garage from kitchen! Guest ½ bath on main floor. Upstairs you will find all new carpet & paint, updated full bath, 2 spacious bedrooms, one with walk-in closet. Utility closet with furnace and new water heater easily accessible. Community Pool is across from Building 1049. ½ block to bus stop, close to park-n-ride. Great location close to restaurants and Northwest open space trails!
- Type:
- Single Family
- Sq.Ft.:
- 2,160
- Status:
- Active
- Beds:
- 4
- Lot size:
- 0.18 Acres
- Year built:
- 1956
- Baths:
- 2.00
- MLS#:
- 9291763
- Subdivision:
- Rangeview Acres
ADDITIONAL INFORMATION
Large brick ranch home with 4 bedrooms and 2 bathrooms. South side entrance to home leads straight downstairs. Basement has 2 bedrooms, 1 bathroom and its own kitchen area. All appliances in the home are included. Washer dryer also included. Main level has hardwood floors. Heated Oversized 2 car garage. Covered patio in the back yard. Home is located close to Wolff Run Park, walking and biking paths and the Westminster Art District. The light rail is minutes away.
$406,000
8643 Carr Loop Westminster, CO 80005
- Type:
- Townhouse
- Sq.Ft.:
- 1,650
- Status:
- Active
- Beds:
- 3
- Lot size:
- 0.04 Acres
- Year built:
- 1982
- Baths:
- 3.00
- MLS#:
- 8040048
- Subdivision:
- Trailside Flg # 5
ADDITIONAL INFORMATION
Seller will pay HOA fees for one year! HOA fee includes water, snow removal, common area maintenance, and house exterior maintenance and exterior condo insurance. Ready to move in! Brand new LVP flooring in bedrooms/upstairs. Brand new carpet on stairs and basement! Welcome to your cozy corner unit townhome nestled in the vibrant Trailside community! This stunning end unit offers both privacy and a prime location, backing up to an open common area and the community pool. Open Living Area: The main floor features a cozy wood-burning fireplace in the living room, perfect for relaxing evenings. Sliding glass doors from the dining room lead to a private concrete patio, ideal for outdoor dining and entertaining. Kitchen: Equipped with stainless steel appliances, the kitchen is ready for all your culinary adventures. Convenient Half Bath: A stylish half bath is conveniently located on the main floor for guests. Spacious Bedrooms: Upstairs, you'll find two bedrooms suites, each with its own en-suite bathroom, providing ultimate privacy and comfort. Seller is planning to replace old window. Basement Features: Family Room: The basement boasts a family room with recessed lighting and is wired for speakers, making it an excellent space for movie nights or a home theater setup. Brand new carpet. Exterior and Community Features: Parking: Includes a carport and reserved parking space for your convenience. Community Amenities: Enjoy access to fantastic amenities such as tennis courts, a pool, and a hot tub, perfect for active and social living. Location: Convenience: Close to shopping, schools, open spaces, restaurants, and easy access to Hwy 36, this townhome offers the perfect blend of comfort, convenience, and community living. Don’t miss the opportunity to make this exceptional townhome your own. Schedule a showing today and experience the best of Trailside community living!
$2,600,000
14621 Zuni Street Westminster, CO 80023
- Type:
- Single Family
- Sq.Ft.:
- 6,879
- Status:
- Active
- Beds:
- 5
- Lot size:
- 1.02 Acres
- Year built:
- 2012
- Baths:
- 6.00
- MLS#:
- 2705003
- Subdivision:
- Green Family Farm Estates
ADDITIONAL INFORMATION
Step into your dream home! Embrace the allure of this ranch-style abode featuring a spacious 5 bedrooms, 6 bathrooms, a 3-car garage & a fully finished basement, now on the market! Adorned with stone accents, it sits amidst a verdant landscape, inviting you in through a charming front porch. Captivating interior highlights a bright living room boasting a stone gas fireplace & vaulted ceilings. Surround sound speakers, French Doors, ceiling fans, & recessed lighting throughout! The gourmet kitchen offers custom cabinets, Thermador appliances including gas burners & a built-in refrigerator, a walk-in pantry, gorgeous granite counters, a copper farm sink, a pass-through window w/breakfast bar, & a center island w/prep sink. The luxurious main retreat showcases a sitting room, a fireplace, private back access, a walk-in closet, & a spa-like ensuite. Oversized steam shower, soaking tub, & L-shaped vanity w/dual sinks & makeup area complete the main bathroom! Sizable bedrooms with walk-in closets, lavish bathrooms, & delightful den for an office. Each room is a work of art! The finished basement has over 11-foot ceilings and includes a theatre room, entertaining area, game area, dining area, and an amazing must-see bar! There's still more! Large laundry room featuring a mudroom, L-shaped counter, & utility sink. Unwind in the tranquility of relaxing afternoons or host lively BBQs in the sprawling backyard, complete with a covered patio, open-air space, water feature, fire pit, a meticulously maintained lawn, and mountain views. With its lavish amenities and picturesque setting, this home epitomizes luxury living. Experience the grandeur that awaits in every corner of this remarkable residence!
- Type:
- Single Family
- Sq.Ft.:
- 1,498
- Status:
- Active
- Beds:
- 3
- Lot size:
- 0.13 Acres
- Year built:
- 1956
- Baths:
- 2.00
- MLS#:
- 1835694
- Subdivision:
- Westminster Third Addition Amd
ADDITIONAL INFORMATION
Discover the charm of this Ranch-style Rambler Home that harmoniously combines rustic charm with modern conveniences. With three bedrooms, two updated bathrooms a partially finished basement this residence is designed for both comfort and functionality. The kitchen's butcher block countertops and the main level's Hickory scraped hardwood floors add a touch of elegance, while large vinyl windows flood the living spaces with natural light, creating an inviting atmosphere for entertainment, study, or leisure activities. Beyond the comforts of the interior, this home is equipped with Tesla solar panels and a Power Wall, ensuring an eco-friendly lifestyle and uninterrupted power, even during stormy days/nights. The outdoor space extends your living area, featuring a sprawling 600 sqft detached garage, a fully fenced backyard with a large greenhouse, a wood-burning fire pit, and a covered patio, ideal for garden-to-table dining or relaxing with s'mores cooking under the starry nights. Situated conveniently near US 36 and Federal, this home offers a seamless blend of serene living and accessibility to schools, shopping, and fitness amenities, making it a perfect sanctuary for those who value both tranquility and convenience. And if you really want to experience the outdoors, Boulder is a short drive away with your favorite trails calling your name for hiking, mountain biking and site seeing! Some other great features: No HOA, East facing front yard, West facing backyard and a Class 4 Impact Resistance Shingle Roof! Don't hesitate, call today to schedule a showing and find out if this Westminster home is the right fit for you! Seller financing available. Call or text Listing Agent for details.
Open House:
Thursday, 1/9 8:00-7:00PM
- Type:
- Townhouse
- Sq.Ft.:
- 2,485
- Status:
- Active
- Beds:
- 3
- Lot size:
- 0.05 Acres
- Year built:
- 1983
- Baths:
- 3.00
- MLS#:
- 3640937
- Subdivision:
- Townhomes At The Ranch
ADDITIONAL INFORMATION
Seller may consider buyer concessions if made in an offer. Welcome to this stunning property that offers a perfect blend of elegance and functionality. As you step into the spacious living area, the focal point, a charming fireplace creates a cozy ambiance and provides warmth during winter nights. The tastefully selected natural color palette throughout the home compliments the serene surroundings, evoking a sense of tranquility. The well-appointed kitchen features a center island, ideal for preparing meals, and engaging with guests. Offering flexibility, this residence boasts additional rooms, allowing for versatile living arrangements to suit your needs. The primary bathroom boasts double sinks, providing ample space for a serene morning routine, while the good under sink storage ensures everything is kept organized. Fresh interior paint adds a touch of modernity and gives the entire home a revitalized feel. Don't miss the opportunity to make this captivating property your own.
- Type:
- Other
- Sq.Ft.:
- 1,003
- Status:
- Active
- Beds:
- 2
- Year built:
- 1973
- Baths:
- 2.00
- MLS#:
- 6793098
- Subdivision:
- Apple Valley North
ADDITIONAL INFORMATION
This fully remodeled spacious two-bedroom condo with private Garage! Step inside to discover abundant natural light accentuating the designer palette and luxury LVP flooring seamlessly adorning the entire space, creating an elegant and modern ambiance. The open floor plan is designed to maximize space and flow, creating an inviting atmosphere for both relaxation and entertaining. The completely new kitchen is a chef's delight, featuring quartz countertops, stainless steel appliances, new cabinets, and stylish subway tile backsplash - a perfect combination of functionality and aesthetics. The dining room boasts sliding glass doors that open to a private balcony, providing a delightful space for al fresco dining or enjoying your morning coffee with a view. The bedrooms are designed for ultimate comfort, with the oversized primary suite offering a walk-in closet and an en-suite half bath. New carpets in the bedrooms create a warm and cozy touch, making you feel right at home. The bathrooms have been fully renovated, showcasing modern fixtures, designer tile, and an oversized shower. In unit washer and dryer. Parking is a breeze with a detached 1-car garage (directly below unit) and 1 reserved parking space. Become a part of the Apple Valley North Community and take advantage of the community pool and conveniently located for walking to Northwest Open Space, Charles C Winburn Park, and Jackon Lake. Explore nearby shopping and dining options and enjoy proximity to The Ranch Country Club and Northglenn Recreation Center. Located in a prime area, this property offers easy access to I-25, placing you just a short drive from Denver, Boulder, and the mountains. Act now before this opportunity is gone!
- Type:
- Condo
- Sq.Ft.:
- 1,003
- Status:
- Active
- Beds:
- 2
- Year built:
- 1973
- Baths:
- 2.00
- MLS#:
- 6793098
- Subdivision:
- Apple Valley North
ADDITIONAL INFORMATION
This fully remodeled spacious two-bedroom condo with private Garage! Step inside to discover abundant natural light accentuating the designer palette and luxury LVP flooring seamlessly adorning the entire space, creating an elegant and modern ambiance. The open floor plan is designed to maximize space and flow, creating an inviting atmosphere for both relaxation and entertaining. The completely new kitchen is a chef's delight, featuring quartz countertops, stainless steel appliances, new cabinets, and stylish subway tile backsplash – a perfect combination of functionality and aesthetics. The dining room boasts sliding glass doors that open to a private balcony, providing a delightful space for al fresco dining or enjoying your morning coffee with a view. The bedrooms are designed for ultimate comfort, with the oversized primary suite offering a walk-in closet and an en-suite half bath. New carpets in the bedrooms create a warm and cozy touch, making you feel right at home. The bathrooms have been fully renovated, showcasing modern fixtures, designer tile, and an oversized shower. In unit washer and dryer. Parking is a breeze with a detached 1-car garage (directly below unit) and 1 reserved parking space. Become a part of the Apple Valley North Community and take advantage of the community pool and conveniently located for walking to Northwest Open Space, Charles C Winburn Park, and Jackon Lake. Explore nearby shopping and dining options and enjoy proximity to The Ranch Country Club and Northglenn Recreation Center. Located in a prime area, this property offers easy access to I-25, placing you just a short drive from Denver, Boulder, and the mountains. Act now before this opportunity is gone!
- Type:
- Single Family
- Sq.Ft.:
- 2,969
- Status:
- Active
- Beds:
- 5
- Lot size:
- 0.17 Acres
- Year built:
- 1991
- Baths:
- 4.00
- MLS#:
- 2943582
- Subdivision:
- Arrowhead
ADDITIONAL INFORMATION
*SHOWINGS BY APPOINTMENTS ONLY 24 hours advance notice minimum: The sale and the possession is subject to the existing lease: Current rent $ 3175; lease expires 03/31/2025 Welcome to this south-facing corner lot home, nestled in the highly desirable Westminster neighborhood, offering ample space for a larger family. As you step inside, the foyer unfolds into a bright and cheerful formal living and dining area bathed in natural light. The kitchen is a chef's delight with its laminated countertops, plentiful oak cabinetry, a convenient pantry, and an inviting eat-in space framed by a bay window. Adjacent is the expansive family room, the perfect setting for entertainment or relaxation, featuring a cozy fireplace. The primary bedroom is a secluded retreat situated on its own level, complete with an en-suite bath and a walk-in closet. Three additional spacious bedrooms share a full bath upstairs, ensuring room for everyone. Descend to the finished basement to discover a versatile bonus room, ideal for a home gym, playroom, entertainment hub, or office. A fifth bedroom adds to the expansive living space. While the home requires some cosmetic upgrades, it's an excellent opportunity for those looking to invest in sweat equity and personalize their space. Outside, the large backyard is an oasis with a beautiful wooden deck, perfect for outdoor gatherings, alongside a handy shed for all your storage needs. This home's prime location offers an easy commute to both Denver and Boulder, with a neighborhood park, elementary school, shopping, and restaurants conveniently close. Embrace the opportunity to transform this substantial house into your dream home with a bit of TLC!
- Type:
- Other
- Sq.Ft.:
- 2,436
- Status:
- Active
- Beds:
- 3
- Lot size:
- 0.06 Acres
- Year built:
- 2006
- Baths:
- 4.00
- MLS#:
- 6376817
- Subdivision:
- Bradburn
ADDITIONAL INFORMATION
Those townhouses are rarely available with such wide and open living-kitchen space. What a curb appeal in quiet street yet only block away from Bradburn TownCenter. Great location x 100. Private front patio/ yard that is fenced. A total of 2,436 sf living space on 3 levels. Hard surface high quality flooring throughout entire home. Ground floor has attached 2-car garage, large office space and full bathroom. Ideal for play area, guess bedroom or working office. Main level has open kitchen-living-dining, 2 balconies, powder room. Upper level has prime bedroom with prime bathroom and walk-in closet, another 2 bedrooms, good size full bathroom, laundry room and 1 balcony. The property dual heating and air conditioning system. Main/ Ground Level is Zone 1 and Main and Upper Level is Zone 2. Affordable low HOA that is been well managed.
Andrea Conner, Colorado License # ER.100067447, Xome Inc., License #EC100044283, [email protected], 844-400-9663, 750 State Highway 121 Bypass, Suite 100, Lewisville, TX 75067

Listings courtesy of REcolorado as distributed by MLS GRID. Based on information submitted to the MLS GRID as of {{last updated}}. All data is obtained from various sources and may not have been verified by broker or MLS GRID. Supplied Open House Information is subject to change without notice. All information should be independently reviewed and verified for accuracy. Properties may or may not be listed by the office/agent presenting the information. Properties displayed may be listed or sold by various participants in the MLS. The content relating to real estate for sale in this Web site comes in part from the Internet Data eXchange (“IDX”) program of METROLIST, INC., DBA RECOLORADO® Real estate listings held by brokers other than this broker are marked with the IDX Logo. This information is being provided for the consumers’ personal, non-commercial use and may not be used for any other purpose. All information subject to change and should be independently verified. © 2025 METROLIST, INC., DBA RECOLORADO® – All Rights Reserved Click Here to view Full REcolorado Disclaimer
| Listing information is provided exclusively for consumers' personal, non-commercial use and may not be used for any purpose other than to identify prospective properties consumers may be interested in purchasing. Information source: Information and Real Estate Services, LLC. Provided for limited non-commercial use only under IRES Rules. © Copyright IRES |
Andrea Conner, Colorado License # ER.100067447, Xome Inc., License #EC100044283, [email protected], 844-400-9663, 750 State Highway 121 Bypass, Suite 100, Lewisville, TX 75067

Listing information Copyright 2025 Pikes Peak REALTOR® Services Corp. The real estate listing information and related content displayed on this site is provided exclusively for consumers' personal, non-commercial use and may not be used for any purpose other than to identify prospective properties consumers may be interested in purchasing. This information and related content is deemed reliable but is not guaranteed accurate by the Pikes Peak REALTOR® Services Corp.
Westminster Real Estate
The median home value in Westminster, CO is $530,000. This is higher than the county median home value of $476,700. The national median home value is $338,100. The average price of homes sold in Westminster, CO is $530,000. Approximately 61.83% of Westminster homes are owned, compared to 34.1% rented, while 4.07% are vacant. Westminster real estate listings include condos, townhomes, and single family homes for sale. Commercial properties are also available. If you see a property you’re interested in, contact a Westminster real estate agent to arrange a tour today!
Westminster, Colorado has a population of 115,535. Westminster is less family-centric than the surrounding county with 30.33% of the households containing married families with children. The county average for households married with children is 36.8%.
The median household income in Westminster, Colorado is $80,355. The median household income for the surrounding county is $78,304 compared to the national median of $69,021. The median age of people living in Westminster is 37.6 years.
Westminster Weather
The average high temperature in July is 89.5 degrees, with an average low temperature in January of 18.4 degrees. The average rainfall is approximately 16.9 inches per year, with 63.8 inches of snow per year.







