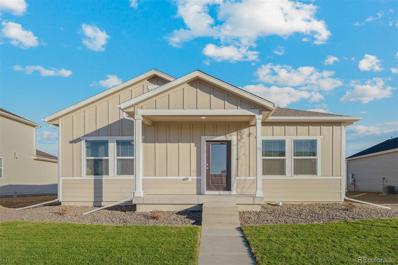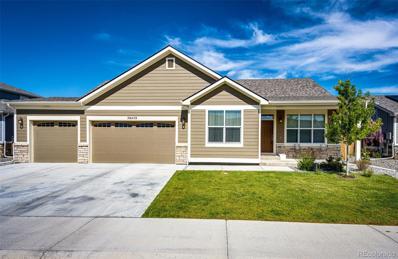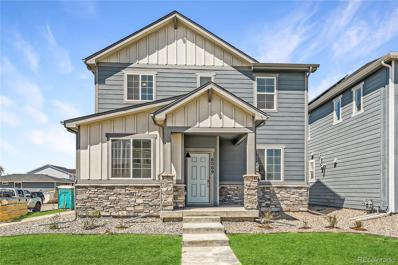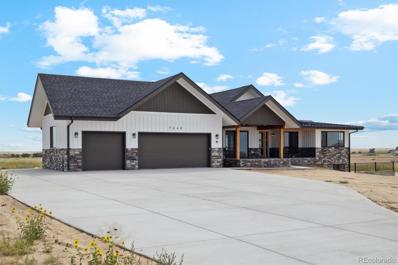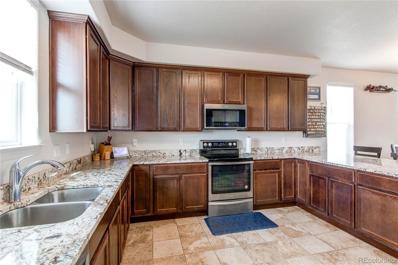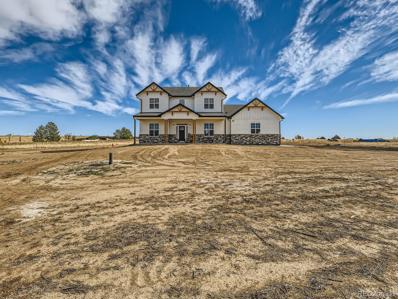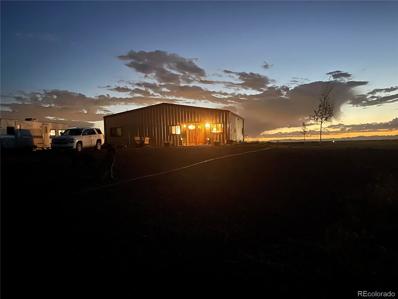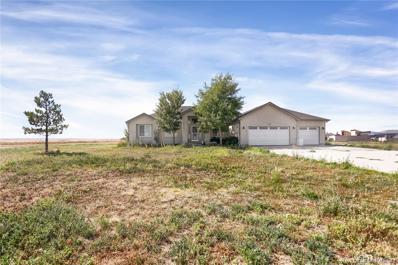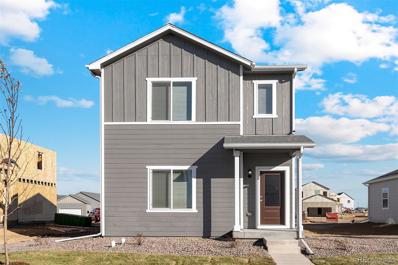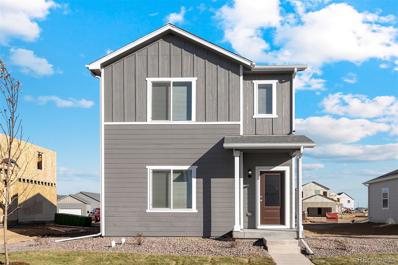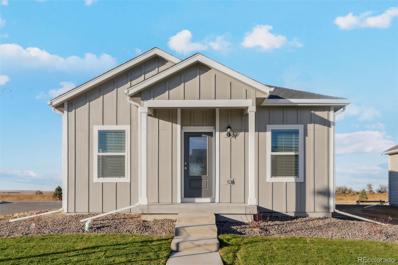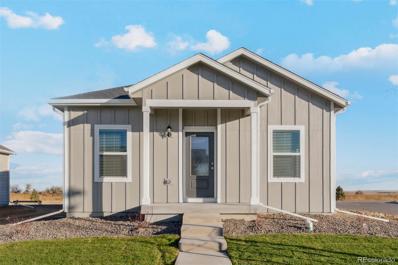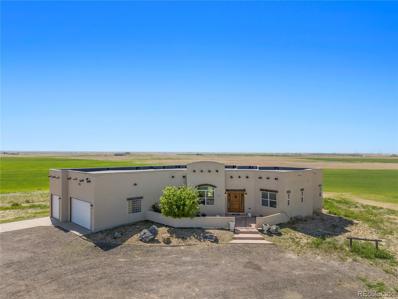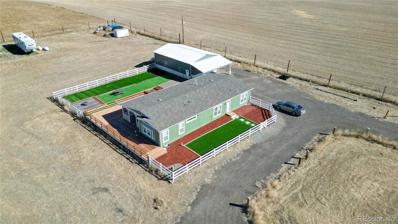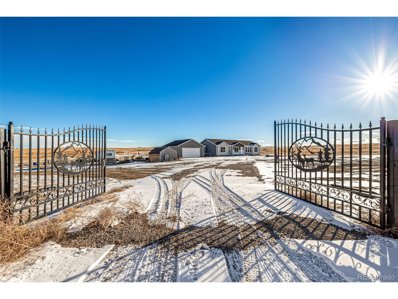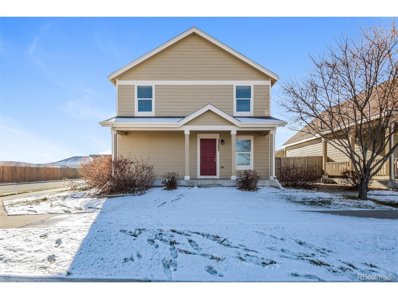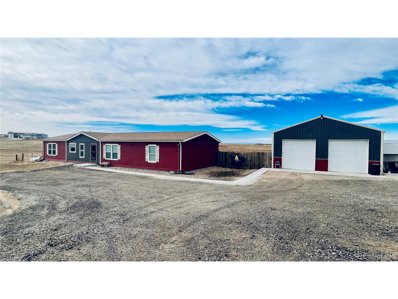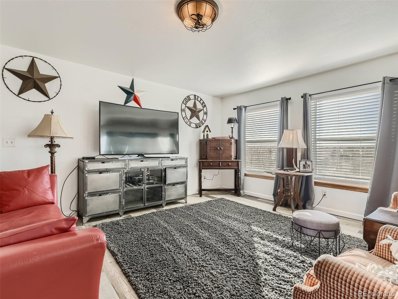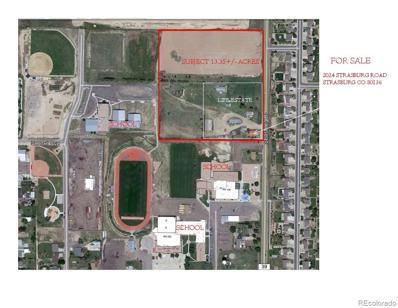Strasburg CO Homes for Sale
- Type:
- Single Family
- Sq.Ft.:
- 1,253
- Status:
- Active
- Beds:
- 2
- Lot size:
- 0.2 Acres
- Year built:
- 2024
- Baths:
- 2.00
- MLS#:
- 8342999
- Subdivision:
- Wolf Creek Run
ADDITIONAL INFORMATION
The stunning Steamboat floor plan is a one-story with two-bedrooms and two-bathroom. With the kitchen sitting adjacent to the dining room, that is also located right next to the living room, the open-concept layout flows perfectly. Owners will love the kitchen that is filled with designer cabinetry, sprawling granite countertops and Whirlpool® appliances that make cooking, cleaning, and storing food a more pleasant experience. Within this home, you will find plenty of storage space for all your belongings. In the kitchen, enjoy having plenty of cabinet space for all your dishes and cookware, as well as a large pantry for all your food items. In the halls, there are multiple linen closets that are great for storing extra towels, sheets, and blankets. The most sought-after storage space; however, are the walk-in closets in both bedrooms. These huge closets provide plenty of space for everyone’s clothes, shoes, and other personal belongings. This address is even a corner lot!
- Type:
- Single Family
- Sq.Ft.:
- 1,548
- Status:
- Active
- Beds:
- 3
- Lot size:
- 0.17 Acres
- Year built:
- 2021
- Baths:
- 2.00
- MLS#:
- 7707242
- Subdivision:
- Blackstone Ranch
ADDITIONAL INFORMATION
This beautiful ranch model home, built in 2021, is located in the highly sought-after neighborhood of Blackstone Ranch. This three-bedroom, two-bath home has a warm, welcoming feel as you enter the open floor plan. The living room, dining room, and kitchen flow nicely together and will not disappoint with LVP flooring, granite countertops, and espresso cabinets. The Primary bedroom offers a walk-in closet and a sizeable primary bathroom. The large/full unfinished basement provides plenty of room for additional bedrooms or a family room area and has a rough-in for an extra bathroom. Plenty of room to grow! The home is south-facing, so there is no need to worry about the snow sticking around in your driveway. It is located within walking distance of all schools, minutes from gas stations, restaurants, shopping, and I-70. Schedule your showing today.
- Type:
- Single Family
- Sq.Ft.:
- 1,875
- Status:
- Active
- Beds:
- 3
- Lot size:
- 0.22 Acres
- Year built:
- 2024
- Baths:
- 3.00
- MLS#:
- 2326874
- Subdivision:
- Wolf Creek Run
ADDITIONAL INFORMATION
Just became available again 11/11/24! This home is situated on a corner lot directly across the street from a park! This home also qualifies for our interest rate incentive. With NO metro tax in Wolf Creek Run, this is a must-see! The Miramont floor plan is an absolute charmer, perfect for those who appreciate a blend of functionality and charm. Let's take a walk through this delightful abode! As you step inside, you're greeted by a spacious and airy open-concept design that seamlessly connects the kitchen, dining room, and living area with a gas fireplace on the main floor. Natural light pours in through large windows, creating a warm and inviting ambiance throughout the space. The kitchen boasts modern appliances, ample counter space, and sleek cabinetry, making it perfect for entertaining guests. Adjacent to the main living area is a cozy half bathroom, conveniently tucked away for guests' use. Venturing upstairs, you'll find three charming bedrooms, each offering its own unique character and comfort. The owners suite is a serene retreat, complete with an en-suite bathroom for ultimate relaxation and convenience. Picture yourself unwinding in a walk-in shower after a long day, or starting your mornings refreshed in this tranquil space. The second bathroom features dual vanities, shower and bathtub. But that's not all - the Miramont floor plan also boasts a versatile loft space upstairs, offering endless possibilities for use as a home office, play area, or cozy reading nook. With its open layout and abundant natural light, this loft area is sure to become a favorite spot for the whole family to enjoy. And let's not forget about outdoor living! Step outside to discover a charming side patio, perfect for enjoying al fresco meals, sipping morning coffee, or simply soaking up the sunshine. Whether you're hosting a summer barbecue or just relaxing with loved ones, this outdoor space is sure to be a favorite gathering spot. *SAMPLE PHOTOS ARE NOT OF ACTUAL HOME
- Type:
- Single Family
- Sq.Ft.:
- 3,110
- Status:
- Active
- Beds:
- 4
- Lot size:
- 2.5 Acres
- Year built:
- 2024
- Baths:
- 4.00
- MLS#:
- 9138524
- Subdivision:
- Grasslands At Comanche
ADDITIONAL INFORMATION
This beautifully designed home by John Dengler features modern farm house architecture that is so appropriate for a rural estate community like Grasslands At Comanche. Lovingly built by Steve White of Misija Construction, this home is a perfect blend of quality features, craftmanship and comfortable. Includes gas cook top, trash compactor, double ovens, micro wave oven, stainless steel refrigerator, central air conditioning, gas fireplace, pellet stove, oversized three car garage plus an RV pad and so much more. The home is scheduled to be complete in early August of 2024. Conveniently located just 40 minutes to DIA and 50 minutes to Denver. Enjoy the peace and quiet of this one of a kind community in your very special home.
- Type:
- Single Family
- Sq.Ft.:
- 2,178
- Status:
- Active
- Beds:
- 4
- Lot size:
- 0.24 Acres
- Year built:
- 2018
- Baths:
- 3.00
- MLS#:
- 6164760
- Subdivision:
- Blackstone Ranch
ADDITIONAL INFORMATION
This charming four bedroom, three bathroom home built in 2018 offers spacious comfort and modern amenities. All the benefits of a new home without the hassle of a construction project! An open concept main-floor living area is perfect for guests and entertaining. The spacious living room is connected to a massive eat-in-kitchen with modern appliances and a nearby half bathroom. Upstairs you will find all four bedrooms, including a large owner's suite with attached private bathroom, and one additional full bathroom. Below is an unfinished basement for room to expand or that always needed storage space. A truly premium lot, this home is situated on almost a full quarter acre with no houses behind it! The expansive back yard is perfect for outdoor grilling and enjoying Colorado's 300 days of sunshine, and the option to push the fence back from it's current location for an even larger yard. What make this home even more amazing is over 1,000 square feet of garage space designed with your toys in mind! Located in a quiet neighborhood, this home combines the allure of rural living with the convenience of nearby amenities. Walk to great schools and nearby parks, and soak in that small town feel when you call this Blackstone Ranch gem your new home!
- Type:
- Single Family
- Sq.Ft.:
- 2,620
- Status:
- Active
- Beds:
- 4
- Lot size:
- 2.53 Acres
- Year built:
- 2024
- Baths:
- 4.00
- MLS#:
- 4884446
- Subdivision:
- Comanche Crossing
ADDITIONAL INFORMATION
Welcome to 1096 N Shoshone Ct. New construction with October 2024 completion. Watch the sunset over the mountains on the oversized 42' front porch or take in a sunrise on the large back patio. When you walk in this brand new, beautiful modern country home you'll find an open floor plan and staircase with open treads. You'll enjoy 10' ceilings on the main level with 8' solid wood doors. Enjoy the large open chefs kitchen with granite countertops, all new stainless steel appliances, large 36" 5 burner gas cooktop with overhead pot filler. Enjoy two ice makers in the new Samsung fridge. Store your favorite ingredients in the large walk in pantry. Prep your ingredients on the oversized 9' long island with sink. Enjoy dinner in the large separate dining room with over head elegant chandelier. Your guest will have a convenient half bath and coat closet. Sit by the gas fireplace or take in a movie in the open living room. Enjoy a main level master suite with a large 5 piece bath with a soaker tub, walk-in shower, private water closet and oversized walk in closet. Upstairs find 9' ceilings and more solid wood doors. Along with a welcoming large loft/ family room with half wall and rail. There is a second master suite complete with a large walk in shower and walk in closet. The laundry room is upstairs as well. There are two more bedrooms and a full bathroom. The basement is large with drywalled 9' ceilings a rough in for a bathroom and a large under stairs storage room. The garage features 12' ceilings, space to park 3 cars, door openers, insulated garage doors and room for a workshop and storage. New well with upgraded pump, large septic, and all appliances (furnaces, air conditioners, and water heater come with 1 year parts and labor warranty, the new roof has a 10 year warranty. This beautiful Comanche crossing neighborhood is quiet and secluded yet close to I 70, a nice park with baseball field and picnic area. This home is on 2.5 acres at the end of private culdesac.
- Type:
- Single Family
- Sq.Ft.:
- 1,600
- Status:
- Active
- Beds:
- 3
- Lot size:
- 7.5 Acres
- Year built:
- 2021
- Baths:
- 2.00
- MLS#:
- 8199438
- Subdivision:
- Deer Valley Estates
ADDITIONAL INFORMATION
Unbelievable Opportunity to Own a Custom Home on 7.5 Acres Horse Property, BUILT TO LAST!! Experience the perfect blend of luxury and durability with this custom-built 3 bedroom, 2 bath Home, set on a sprawling 7.5-acre lot with breathtaking views. This exceptional home offers a unique living experience, combining high-quality materials with modern design elements to create a space that’s both stylish and enduring. Key Features: Luxurious Design: This Barndominium is designed with modern aesthetics in mind, featuring open-concept living spaces, high ceilings, and large windows that flood the interior with natural light. High-Quality Materials: Built with the finest materials, including steel framing, which provides superior strength and longevity compared to traditional wood-framed houses. Durability: The steel construction ensures resistance to pests and harsh weather conditions, making this home exceptionally durable and low-maintenance. Energy Efficiency: Equipped with advanced insulation and energy-efficient systems, this home promises lower energy costs and a comfortable living environment year-round. Spacious Lot: Enjoy the expansive 7.5-acre lot that offers plenty of space for outdoor activities, gardening, or simply enjoying the stunning views. Bring your horses and toys! Benefits: Longevity: The steel framing and quality construction materials extend the lifespan of the home, offering peace of mind for years to come. Come "BUY"
- Type:
- Single Family
- Sq.Ft.:
- 2,145
- Status:
- Active
- Beds:
- 4
- Lot size:
- 3.18 Acres
- Year built:
- 2002
- Baths:
- 2.00
- MLS#:
- 2190898
- Subdivision:
- Centennial Acres Filing 3
ADDITIONAL INFORMATION
Welcome to your dream home! This spacious ranch-style property sits on a huge 3-acre lot. The open floor plan features a central great room with vaulted ceilings, seller recently invested close to 100k in a remodeling kitchen and bathrooms, wood flooring throughout, a large pantry, and all nearly new appliances. The dining and living areas are perfect for family gatherings. There are 4 beautiful, sunlit bedrooms, with the primary bedroom boasting a 5-piece bath, a spacious walk-in closet, a door leading out to the back deck, and a double-sided gas fireplace. The enormous unfinished basement is ready for your custom entertainment space. In the backyard, you can enjoy both sunrise views and sunsets. Plus, there are no HOA fees or covenants so you can even bring your horses. The property is conveniently located just minutes from town and the I-70 highway.
- Type:
- Single Family
- Sq.Ft.:
- 1,572
- Status:
- Active
- Beds:
- 3
- Lot size:
- 0.2 Acres
- Year built:
- 2023
- Baths:
- 3.00
- MLS#:
- 8206805
- Subdivision:
- Wolf Creek Run
ADDITIONAL INFORMATION
The two-story Telluride floor plan is a beautiful three bedroom and two-and-a-half-bathroom home that was built for family living. On the first floor, you will find an open-concept floor plan with a chef-ready kitchen, spacious dining room and large family room. Upstairs, you will find the master suite which includes a large bedroom, spa-like bathroom, and huge walk-in closet. A bonus to the master suite is the extra closet in the bedroom that can be used as a linen closet or for more clothes storage. Ready to be the first to welcome guests into your home is the covered front porch. Sheltering them from extreme weather conditions, this feature will set the tone for your new home and provide a comfortable and welcoming experience.
- Type:
- Single Family
- Sq.Ft.:
- 1,572
- Status:
- Active
- Beds:
- 3
- Lot size:
- 0.23 Acres
- Year built:
- 2023
- Baths:
- 3.00
- MLS#:
- 2088312
- Subdivision:
- Wolf Creek Run
ADDITIONAL INFORMATION
The two-story Telluride floor plan is a beautiful three bedroom and two-and-a-half-bathroom home that was built for family living. On the first floor, you will find an open-concept floor plan with a chef-ready kitchen, spacious dining room and large family room. Upstairs, you will find the master suite which includes a large bedroom, spa-like bathroom, and huge walk-in closet. A bonus to the master suite is the extra closet in the bedroom that can be used as a linen closet or for more clothes storage. Ready to be the first to welcome guests into your home is the covered front porch. Sheltering them from extreme weather conditions, this feature will set the tone for your new home and provide a comfortable and welcoming experience.
- Type:
- Single Family
- Sq.Ft.:
- 1,005
- Status:
- Active
- Beds:
- 2
- Lot size:
- 0.2 Acres
- Year built:
- 2023
- Baths:
- 2.00
- MLS#:
- 1670493
- Subdivision:
- Wolf Creek Run
ADDITIONAL INFORMATION
The Keystone at Wolf Creek Run was built with the family in mind. This two-bedroom, two bathroom home is equipped with an entire list of upgrades spread throughout the home at no extra cost to you. Enjoy designer wood cabinets, sprawling Quartz countertops and energy-efficient appliances in the kitchen. Throughout the home, you will also find recessed lighting, wood-style vinyl plank flooring, a WIFI-enabled garage door opener and so much more! The master suite of the Keystone is the perfect at-home getaway after a long day. Owners will enjoy a spacious bedroom, spa-like bathroom and giant walk-in closet. The porch is another highly sought-after feature of this home. It creates the best first impression and welcomes your guests into your home with open arms. Not only does it shelter guests from overly sunny and rainy weather conditions when they are entering your home, but it also provides a great place for you to sit and enjoy the outdoors.
- Type:
- Single Family
- Sq.Ft.:
- 1,005
- Status:
- Active
- Beds:
- 2
- Lot size:
- 0.2 Acres
- Year built:
- 2023
- Baths:
- 2.00
- MLS#:
- 3086377
- Subdivision:
- Wolf Creek Run
ADDITIONAL INFORMATION
The Keystone at Wolf Creek Run was built with the family in mind. This two-bedroom, two bathroom home is equipped with an entire list of upgrades spread throughout the home at no extra cost to you. Enjoy designer wood cabinets, sprawling Quartz countertops and energy-efficient appliances in the kitchen. Throughout the home, you will also find recessed lighting, wood-style vinyl plank flooring, a WIFI-enabled garage door opener and so much more! The master suite of the Keystone is the perfect at-home getaway after a long day. Owners will enjoy a spacious bedroom, spa-like bathroom and giant walk-in closet. The porch is another highly sought-after feature of this home. It creates the best first impression and welcomes your guests into your home with open arms. Not only does it shelter guests from overly sunny and rainy weather conditions when they are entering your home, but it also provides a great place for you to sit and enjoy the outdoors.
- Type:
- Single Family
- Sq.Ft.:
- 2,480
- Status:
- Active
- Beds:
- 3
- Lot size:
- 35.09 Acres
- Year built:
- 2008
- Baths:
- 3.00
- MLS#:
- 7285962
- Subdivision:
- Casadora Acres
ADDITIONAL INFORMATION
This stunning Spanish-style residence offers an exquisite blend of classic elegance and modern comfort. Situated on a sprawling 35-acre lot, this 3-bedroom, 3-bathroom home has been thoughtfully updated with new floors and air conditioning and heating systems, ensuring comfort throughout the year. Step inside to discover a spacious and inviting interior that seamlessly blends traditional Spanish architectural elements with contemporary finishes. The open-concept living areas are perfect for entertaining, featuring high ceilings, large windows, and beautiful flooring that adds warmth and character to every room. Outside, your personal oasis awaits. The large backyard is a haven for relaxation and recreation, featuring an in-ground trampoline that promises endless fun for all ages. The highlight of the outdoor space is the impressive playhouse, complete with a cozy fireplace and a convenient Murphy bed, making it an ideal spot for overnight guests or a peaceful retreat. With 35 acres at your disposal, there's plenty of room for outdoor activities, gardening, and even expanding your vision for this exceptional property. Whether you're seeking a serene countryside escape or a place to create lasting memories with family and friends.
- Type:
- Single Family
- Sq.Ft.:
- 1,990
- Status:
- Active
- Beds:
- 3
- Lot size:
- 38.92 Acres
- Year built:
- 2022
- Baths:
- 2.00
- MLS#:
- 9833437
- Subdivision:
- Strasburg
ADDITIONAL INFORMATION
Great Home/Business Opportunity. Embrace the freedom to live and work remotely on your very own piece of land—a personal haven where your lifestyle meets your aspirations. The main home offers an open floorplan, spacious rooms, and modern farmhouse styling. Enjoy spectacular Colorado sunsets from the comfort of your 1100 square foot wrap around deck. Cozy up around the wood-burning firepit on the stamped concrete pad, creating lasting memories under the stars. This property is equipped with a host of features designed to enhance both comfort and convenience. A fire suppression system with a water tank in the crawlspace provides peace of mind, while artificial turf around the house reduces water consumption. Stay connected with high-speed internet access, perfect for remote work. The infrastructure is designed to accommodate various needs and flexibility of use, with two electrical transformers and meters ensuring seamless separation of home and business expenses. Two septic tanks, including one with a macerator, along with a commercial-sized leach field. An automatic gate opener, solar lighting for the driveway, and multiple water taps add to the property's allure. Outbuildings abound, providing ample space for storage, workshops, animals or hobbies. A 30’ x 40’ metal garage with a 100-amp service panel and concrete floor offers versatility, while a 25’ x 50’ metal building features a workshop with a loft, complete with toilet, sink, and framed-in shower plus an office/bedroom. A pole barn with divisions and a 12 x 20 metal animal/cow barn provide additional functionality, along with a Tuff Shed with power for added convenience. There is an added bonus of designated RV parking with a 50 amp power source. With the ability to drill more wells on the property and a well depth of 1000 ft, water access is never a concern. Each electrical panel offers plenty of room for additional usage, whether for welders, shop tools, or electric vehicle hookups.
$700,000
60701 E 38th Ave Strasburg, CO 80136
- Type:
- Other
- Sq.Ft.:
- 1,728
- Status:
- Active
- Beds:
- 3
- Lot size:
- 35 Acres
- Year built:
- 2020
- Baths:
- 3.00
- MLS#:
- 3847632
- Subdivision:
- Strasburg
ADDITIONAL INFORMATION
Seeking an escape from the hustle and bustle of city life? Discover this 2020-built hidden gem nestled on a sprawling 35.02-acre of land! The property is greeted by an elegant powered entry gate, setting the tone for the expanse and beauty that lies within. With 3 beds & 2.5 baths, it perfectly accommodates both comfort and functionality. You'll love the open floor plan paired with abundant natural light, recessed lighting, layered crown molding, and wood-look flooring in common areas. The impressive kitchen boasts built-in appliances, granite counters, staggered cabinetry, two pantries, tile backsplash, and a large island with pendant lighting over the breakfast bar. Berber carpet adds comfort to the well-appointed bedrooms! The primary bedroom offers a walk-in closet and a lavish ensuite with a soaking tub, step-in shower, & dual sinks. The office area, with a built-in desk, is a plus. Want MORE? The property is entirely enclosed by fencing along its boundaries, with three-quarters of the area separately fenced to accommodate animals and livestock. Among the multiple structures on the property are horse stables, storage buildings, a large doghouse, and dedicated houses for chickens and goats, making this estate a dream for animal lovers and those seeking a self-sufficient lifestyle. Additionally, the 2-car garage is currently being transformed into additional living space, complete with electricity and plumbing, no heat source. It is under construction and will not be completed prior to closing, finish it up with your own touches or convert it back into a garage! PLUS, great views all around and so much room for whatever you can imagine, the possibilities are endless! Don't miss this fantastic opportunity!
$428,000
55494 E 28th Pl Strasburg, CO 80136
- Type:
- Other
- Sq.Ft.:
- 1,521
- Status:
- Active
- Beds:
- 4
- Lot size:
- 0.19 Acres
- Year built:
- 2012
- Baths:
- 2.00
- MLS#:
- 9741018
- Subdivision:
- Wolf Creek Run
ADDITIONAL INFORMATION
Welcome to Wolf Creek Run! This quaint two-story home sits on an expansive corner lot, just across from extra off-street parking, a park, playground, and a swimming pool-creating a sense of community and recreation right at your doorstep. Boasting 4 bedrooms and 2 bathrooms, this home is thoughtfully designed. The main level welcomes you with a bright and updated kitchen, a cozy bedroom, and a convenient 3/4 bathroom. Up the stairs, you'll discover three more bedrooms and a full bath. The upper level also features a spacious laundry room, ensuring convenience. Enjoy your private fully fenced yard, perfect for entertaining guests or simply unwinding in peace. The oversized garage, complemented by ample driveway parking, offers room for your vehicles. Say goodbye to high electricity bills with the added bonus of solar panels that significantly reduce the cost of power. Experience the best of both worlds with a home that offers the charm of country living while maintaining easy access to downtown Denver, DIA, and a quick drive to essential amenities such as grocery and dining. Don't miss this opportunity to call this beautiful property your home sweet home!
- Type:
- Other
- Sq.Ft.:
- 2,052
- Status:
- Active
- Beds:
- 4
- Lot size:
- 8 Acres
- Year built:
- 2018
- Baths:
- 2.00
- MLS#:
- 9757907
- Subdivision:
- Deer Valley Estates
ADDITIONAL INFORMATION
MUST SEE!!! Breathtaking Views, Wildlife, Chickens, Goats, Horses and Cattle! What more could you ask for? This beautiful 4 bed, 2 bath home featuring an incredible open concept; large living and dining areas just off the kitchen. NEW tankless water heater and softener system installed earlier this year! This spacious 7.5 acre lot is fully fenced and features a large (30x40) shop with added horse stables attached. Step into the backyard where you will see the full Rocky Mountain Range from the comfort of your covered concrete patio; the backyard has been fully fenced off from the pasture so you can relax without the animals coming to steal a bite of your BBQ. This home is move in ready andjust waiting for YOU to come see it!
$880,000
54900 E CR 46 Strasburg, CO 80136
- Type:
- Other
- Sq.Ft.:
- 4,180
- Status:
- Active
- Beds:
- 4
- Lot size:
- 118 Acres
- Year built:
- 2005
- Baths:
- 4.00
- MLS#:
- 9284962
- Subdivision:
- Strasburg
ADDITIONAL INFORMATION
Terrific ranch style home with full basement on 118 acres!! Also included are an excellent horse training facility for equine and livestock enthusiasts with 3 stall barn, outdoor stall, tack room, weather shelter, horse walker, round pen, and full arena with river sand. So much opportunity to expand, board horses, and enjoy NO hoa or covenants. Single level home has total of 4 bedrooms 3 bathrooms with a bed & bath in the basement including a large bonus rec room. Open main level floorplan concept for entertaining and easy living with all new luxury vinyl flooring throughout. Kitchen boasts brand new stainless appliances all included. Island kitchen with epoxy countertops, large new farmhouse style sink with fixture, and new updated lighting throughout. Dining area is off the main living room and also a breakfast eating area off the kitchen. The large primary suite offers amazing views, area to setup an office, two oversized closets along with a large ensuite bathroom with two sinks, large soaking tub and separate shower. In addition, there is a mudroom and main floor laundry room to give you all you need on one level. The driveway was installed in 2021 costing over $60,000, new propane tank installed, new well pressure tank & switch, new roof, new windows. A domestic well services the shop and barn needs. The property has 360 degree panoramic views for enjoying sunrises and gazing at rocky mountain sunsets along with a seasonal creek. Don't miss out on this exceptional property with development ideas, horse training opportunities or just riding ATV's and getting away from the hustle and bustle. Strasburg offers a great community to relax but close enough to Denver for all your ranching needs!
- Type:
- Single Family
- Sq.Ft.:
- 10,773
- Status:
- Active
- Beds:
- n/a
- Lot size:
- 13.92 Acres
- Year built:
- 1951
- Baths:
- MLS#:
- 1944260
- Subdivision:
- Engelbrecht Subdivision Filing No. 1 Lot 11
ADDITIONAL INFORMATION
ACREAGE: 13.92+/- total acres with approximately 792 feet of frontage. Prime commercial and /or residential development property. LIFE ESTATE: The entire property is for sale subject to Seller reserving a life estate on 4 acres with all the existing improvements in the SE corner of the Property to accommodate his historical site for the irrigation towers and his hobby of collecting and restoring vintage tractors. . ZONING: The Property is presently zoned A2Agricultural (minimal divideable lot size of 10 acres). Rezoning of the Property would be necessary for commercial and/ or residential development. IMPROVEMENT: 1950—1951 1724sf ranch house 4 bed 1 bath 3/4 unfinished basement, 4000sf shed, 1,000sf cattle shed, 16sf shop, 96sf shed, 575sf barn, 352sf chicken shed, grain bins. WATER: Property includes Irrigation Well Permits 960-RFP and 961-RFP. The condition and value of the wells is unknown. The wells have not been pumped for many years. There is unpermitted domestic well for the house. (Wells drilled prior to 1972 were not required to pull permits). All of Seller’s water rights, if any, will transfer with the Property. MINERALS: Property includes all of Sellers mineral rights, if any. Seller does not know what mineral interest he owns, if any. TAXES: 2022 annual property taxes approx. $1,920.00 SCHOOLS: Strasburg School District 31-J classified as 2A for elementary, Junior High and High School. NOTE: The information contained herein has been obtained from reliable sources but, is not guaranteed by Seller or Broker. This offer is subject to error, change, prior sale or withdrawal. Broker is a Transaction (neutral) Broker and not a Seller’s agent.
Andrea Conner, Colorado License # ER.100067447, Xome Inc., License #EC100044283, [email protected], 844-400-9663, 750 State Highway 121 Bypass, Suite 100, Lewisville, TX 75067

Listings courtesy of REcolorado as distributed by MLS GRID. Based on information submitted to the MLS GRID as of {{last updated}}. All data is obtained from various sources and may not have been verified by broker or MLS GRID. Supplied Open House Information is subject to change without notice. All information should be independently reviewed and verified for accuracy. Properties may or may not be listed by the office/agent presenting the information. Properties displayed may be listed or sold by various participants in the MLS. The content relating to real estate for sale in this Web site comes in part from the Internet Data eXchange (“IDX”) program of METROLIST, INC., DBA RECOLORADO® Real estate listings held by brokers other than this broker are marked with the IDX Logo. This information is being provided for the consumers’ personal, non-commercial use and may not be used for any other purpose. All information subject to change and should be independently verified. © 2024 METROLIST, INC., DBA RECOLORADO® – All Rights Reserved Click Here to view Full REcolorado Disclaimer
| Listing information is provided exclusively for consumers' personal, non-commercial use and may not be used for any purpose other than to identify prospective properties consumers may be interested in purchasing. Information source: Information and Real Estate Services, LLC. Provided for limited non-commercial use only under IRES Rules. © Copyright IRES |
Strasburg Real Estate
The median home value in Strasburg, CO is $507,990. This is higher than the county median home value of $476,700. The national median home value is $338,100. The average price of homes sold in Strasburg, CO is $507,990. Approximately 86.77% of Strasburg homes are owned, compared to 13.23% rented, while 0% are vacant. Strasburg real estate listings include condos, townhomes, and single family homes for sale. Commercial properties are also available. If you see a property you’re interested in, contact a Strasburg real estate agent to arrange a tour today!
Strasburg, Colorado has a population of 3,369. Strasburg is less family-centric than the surrounding county with 35.26% of the households containing married families with children. The county average for households married with children is 36.8%.
The median household income in Strasburg, Colorado is $80,294. The median household income for the surrounding county is $78,304 compared to the national median of $69,021. The median age of people living in Strasburg is 33.6 years.
Strasburg Weather
The average high temperature in July is 89.4 degrees, with an average low temperature in January of 16.2 degrees. The average rainfall is approximately 15.2 inches per year, with 46.7 inches of snow per year.
