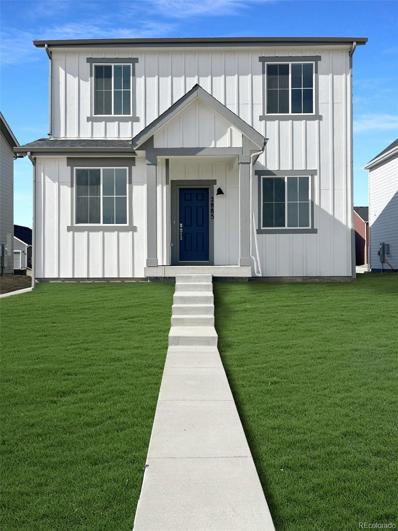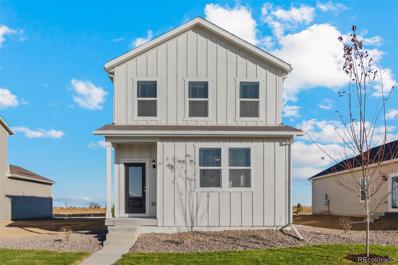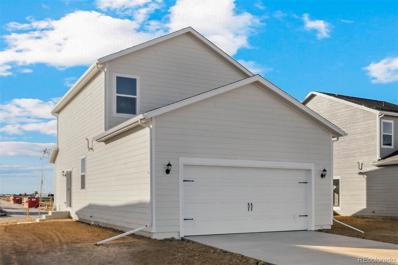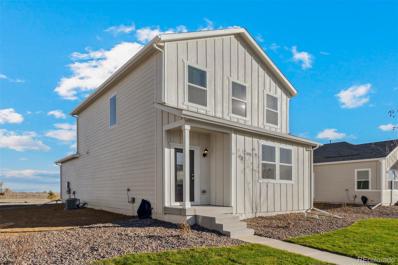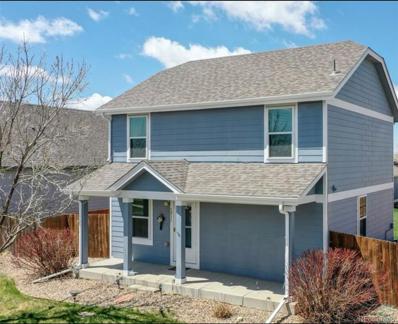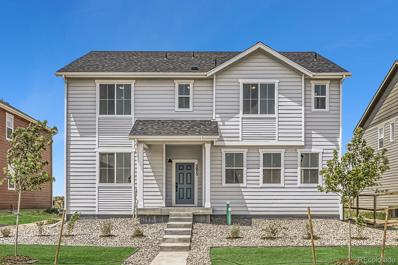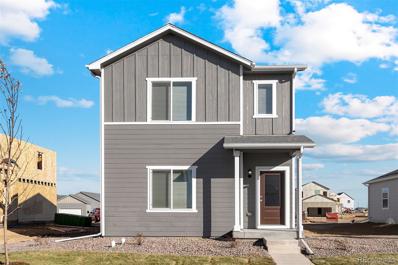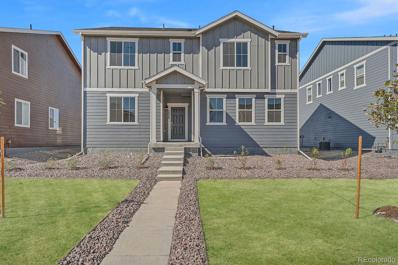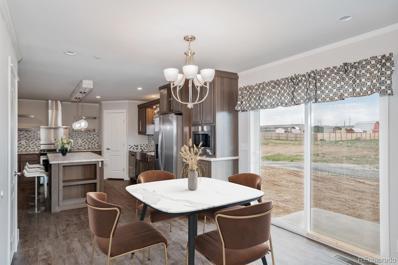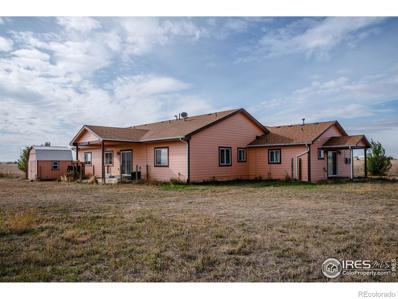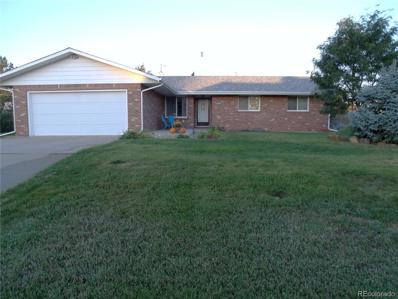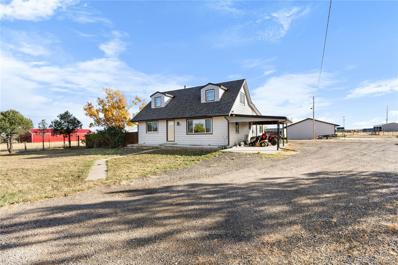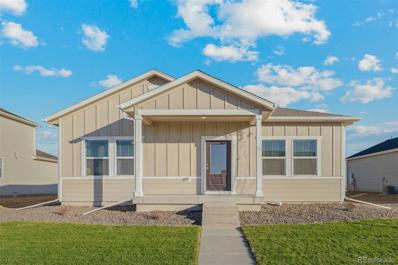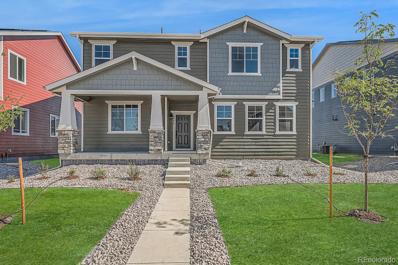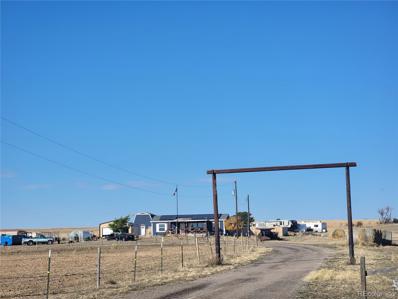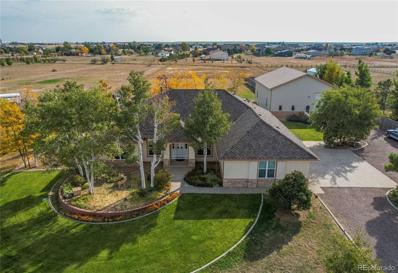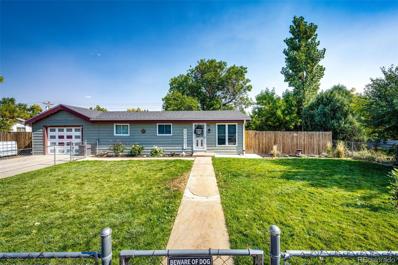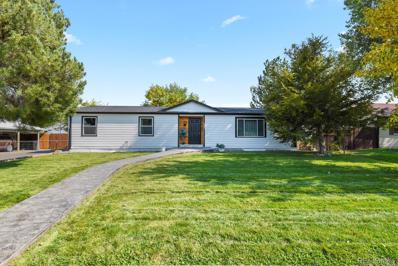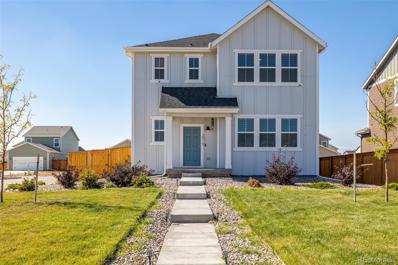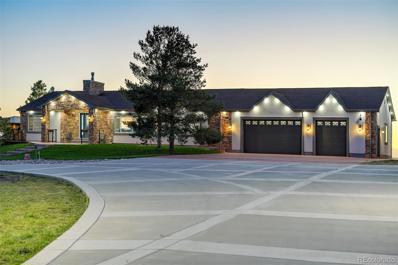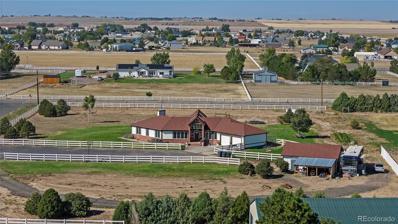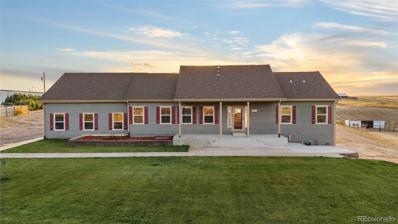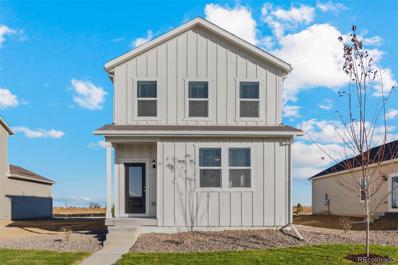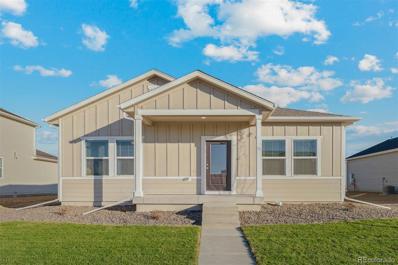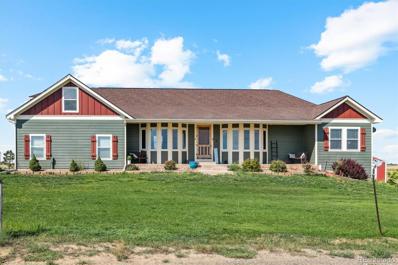Strasburg CO Homes for Sale
- Type:
- Single Family
- Sq.Ft.:
- 2,332
- Status:
- NEW LISTING
- Beds:
- 4
- Lot size:
- 0.22 Acres
- Year built:
- 2024
- Baths:
- 3.00
- MLS#:
- 9774887
- Subdivision:
- Wolf Creek Run
ADDITIONAL INFORMATION
New Construction estimating completion in December 2024. NO METRO TAX in Wolf Creek Run! This home also qualifies for our interest rate buydown! Welcome to this exquisite new construction MLS listing nestled in a serene country setting. This charming two-story home offers the perfect blend of tranquility and modern living. On the main floor, you'll find a spacious bedroom and a luxurious bathroom, providing convenience and comfort for guests or family members who prefer single-level living. Upstairs, discover three generously sized bedrooms & a loft, ensuring ample space for everyone to unwind and recharge. Additionally, this remarkable property boasts a three-car garage, offering plenty of room for vehicles, storage, and hobbies. Embrace the idyllic country lifestyle while enjoying the modern comforts of this exceptional home. Conveniently situated just a short 20 minute drive from the bustling city, this remarkable MLS listing offers an original rewrite of the traditional suburban experience.
- Type:
- Single Family
- Sq.Ft.:
- 1,480
- Status:
- Active
- Beds:
- 3
- Lot size:
- 0.22 Acres
- Year built:
- 2023
- Baths:
- 3.00
- MLS#:
- 6643093
- Subdivision:
- Wolf Creek Run
ADDITIONAL INFORMATION
The Silverton floor plan is a beautiful two-story home that has three bedrooms and two-and-a-half bathrooms. After the covered front porch welcomes you into the foyer, you and your family will enjoy an open-concept layout on the first floor of the home. Sitting adjacent to the kitchen is the spacious dining room that is the perfect space to make family dinners special. With plenty of space for furniture, the family room offers the perfect space for you, your family, and your guests to sit and relax. This home is full of stunning upgrades at no extra cost to you. Enjoy stainless steel Whirlpool® kitchen appliances, designer wood cabinetry, granite countertops, recessed lighting, wood-style vinyl plank flooring, Wi-Fi-enabled garage door openers and much more.
- Type:
- Single Family
- Sq.Ft.:
- 1,480
- Status:
- Active
- Beds:
- 3
- Lot size:
- 0.2 Acres
- Year built:
- 2023
- Baths:
- 3.00
- MLS#:
- 3527669
- Subdivision:
- Wolf Creek Run
ADDITIONAL INFORMATION
The Silverton floor plan is a beautiful two-story home that has three bedrooms and two-and-a-half bathrooms. After the covered front porch welcomes you into the foyer, you and your family will enjoy an open-concept layout on the first floor of the home. Sitting adjacent to the kitchen is the spacious dining room that is the perfect space to make family dinners special. With plenty of space for furniture, the family room offers the perfect space for you, your family, and your guests to sit and relax. This home is full of stunning upgrades at no extra cost to you. Enjoy stainless steel Whirlpool® kitchen appliances, designer wood cabinetry, granite countertops, recessed lighting, wood-style vinyl plank flooring, Wi-Fi-enabled garage door openers and much more.
- Type:
- Single Family
- Sq.Ft.:
- 1,480
- Status:
- Active
- Beds:
- 3
- Lot size:
- 0.23 Acres
- Year built:
- 2023
- Baths:
- 3.00
- MLS#:
- 2999586
- Subdivision:
- Wolf Creek Run
ADDITIONAL INFORMATION
The Silverton floor plan is a beautiful two-story home that has three bedrooms and two-and-a-half bathrooms. After the covered front porch welcomes you into the foyer, you and your family will enjoy an open-concept layout on the first floor of the home. Sitting adjacent to the kitchen is the spacious dining room that is the perfect space to make family dinners special. With plenty of space for furniture, the family room offers the perfect space for you, your family, and your guests to sit and relax. This home is full of stunning upgrades at no extra cost to you. Enjoy stainless steel Whirlpool® kitchen appliances, designer wood cabinetry, granite countertops, recessed lighting, wood-style vinyl plank flooring, Wi-Fi-enabled garage door openers and much more.
- Type:
- Single Family
- Sq.Ft.:
- 1,350
- Status:
- Active
- Beds:
- 4
- Lot size:
- 0.19 Acres
- Year built:
- 2006
- Baths:
- 2.00
- MLS#:
- 8173543
- Subdivision:
- Wolf Creek Run
ADDITIONAL INFORMATION
HUD homes are sold “as is”. HUD Case #053-131544. This charming property features 4 bedrooms and 2 bathrooms, including a convenient main-floor bedroom perfect for easy access. The detached garage provides ample storage and parking. Located just a short drive from both Aurora and Denver, this home offers the perfect balance of suburban tranquility and urban convenience. No representation is made to information provided including SqFt, room measurements, taxes, zoning, schools, features, acreage, utilities, etc. Buyer must verify all information.
- Type:
- Single Family
- Sq.Ft.:
- 2,727
- Status:
- Active
- Beds:
- 4
- Lot size:
- 0.21 Acres
- Year built:
- 2024
- Baths:
- 3.00
- MLS#:
- 7369576
- Subdivision:
- Wolf Creek Run
ADDITIONAL INFORMATION
QUICK MOVE-IN! NO METRO TAX IN WOLF CREEK RUN! The Westview floor plan is the epitome of spacious and luxurious living within our community. Boasting four bedrooms and two and a half bathrooms, this expansive layout offers ample room for comfortable living and entertaining. As you enter, you're greeted by a welcoming foyer that leads you into the heart of the home. The first floor features a versatile study, perfect for those who work from home or desire a quiet retreat for reading or hobbies. Moving further into the home, you'll discover the open-concept living area, seamlessly connecting the gourmet kitchen, dining space, and family room. The Kitchen comes with quartz countertops, pebble grey cabinets and a Refrigerator in this home! This layout fosters a sense of togetherness while allowing for effortless flow between spaces. Ascend the staircase to the second floor, where the Westview truly shines. A large loft awaits, providing a versatile space that can be used as a playroom, media room, or additional living area to suit your needs. The owners suite is a true sanctuary, offering generous proportions and an abundance of natural light. Relax and unwind in the spacious bedroom, or retreat to the luxurious ensuite bathroom, complete with a separate shower, and dual vanity. And let's not forget the expansive walk-in closet, providing ample storage space for even the most extensive wardrobes. Three additional bedrooms on the second floor provide plenty of room for family members or guests, ensuring everyone has their own private space to retreat to. With its thoughtful design, generous proportions, and luxurious finishes, the Westview floor plan sets the standard for upscale living in our community.
- Type:
- Single Family
- Sq.Ft.:
- 1,572
- Status:
- Active
- Beds:
- 3
- Lot size:
- 0.2 Acres
- Year built:
- 2024
- Baths:
- 3.00
- MLS#:
- 4275437
- Subdivision:
- Wolf Creek Run
ADDITIONAL INFORMATION
The two-story Telluride floor plan is a beautiful three bedroom and two-and-a-half-bathroom home that was built for family living. On the first floor, you will find an open-concept floor plan with a chef-ready kitchen, spacious dining room and large family room. Upstairs, you will find the master suite which includes a large bedroom, spa-like bathroom, and huge walk-in closet. A bonus to the master suite is the extra closet in the bedroom that can be used as a linen closet or for more clothes storage. Ready to be the first to welcome guests into your home is the covered front porch. Sheltering them from extreme weather conditions, this feature will set the tone for your new home and provide a comfortable and welcoming experience.
- Type:
- Single Family
- Sq.Ft.:
- 2,727
- Status:
- Active
- Beds:
- 4
- Lot size:
- 0.19 Acres
- Year built:
- 2024
- Baths:
- 3.00
- MLS#:
- 4832616
- Subdivision:
- Wolf Creek Run
ADDITIONAL INFORMATION
New construction with an estimated November 2024 completion date. Wolf Creek Run has NO METRO TAX! This home also qualifies for our interest rate buydown! Discover the Westview, our largest home in the community, designed for comfort, style, and functionality. This beautiful 4-bedroom, 2.5-bathroom home is set on a generous lot, offering peaceful country views while featuring all the amenities of modern living. Upon entering, you’ll be welcomed by an open-concept layout, connecting a large great room to a spacious kitchen, perfect for family gatherings and entertaining. The kitchen offers ample countertop space, premium finishes, and a central island that will delight home chefs. The first floor also includes a large, private study, ideal for working from home or creating a quiet retreat. Upstairs, escape to the expansive owner’s suite, featuring a luxurious walk-in shower and plenty of closet space for ultimate relaxation and convenience. Experience a blend of elegance and rural tranquility in the Westview—a dream home that combines space, style, and a serene setting.
- Type:
- Single Family
- Sq.Ft.:
- 2,204
- Status:
- Active
- Beds:
- 4
- Lot size:
- 39 Acres
- Year built:
- 2024
- Baths:
- 4.00
- MLS#:
- 7323562
- Subdivision:
- Montague Survey Plat
ADDITIONAL INFORMATION
Brand New Ranch Style Home.Custom Granite counter tops, 9 foot ceiling, 40 x 30 pole barn. 16' high pole barn walls. Easy access off of Highway 70. . Great opportunity to own a brand new modular home on 35+ beautiful private acres of land. Brand new home. Fantastic opportunity to own a 4 bedroom home, brand new, on 35+ private acres of land with a freestanding barn. No HOA, No Metro District, New Home Builder's Warranty. 2" x 6" exterior walls, R-21 insulation, Energy Efficient, 9" flat ceiling throughout, Farm Shaker Cabinets, Stainless Steel Kitchen and quartz counter tops. THE COUNTY WILL ALLOW FOR A 2ND HOME ON THIS LOT. THEY PASSED ADU ZONING. THIS WOULD ALLOW FOR YOUR SECOND HOME TO BE APPROX. 880 S.F. , SHARE THE WELL AND THE SEPTIC. Bring your horses, ATV's, dirt bikes, or even a gun range, cows or other farm animals. minor covenants, water provided by your private well on your property, open field of 39+ acres for however you want to use it. The neighborhood has county maintained roads, very private and in unincorporated Adams County. Great opportunity to purchase your own farm with lots of acreage. No Covenants.
- Type:
- Single Family
- Sq.Ft.:
- 2,100
- Status:
- Active
- Beds:
- 4
- Lot size:
- 35.11 Acres
- Year built:
- 2005
- Baths:
- 3.00
- MLS#:
- IR1021000
- Subdivision:
- Mountain View Estates
ADDITIONAL INFORMATION
Country Living at Its Finest: Spacious Ranch Home on 35 Acres! Escape to the serenity of country living with this stunning ranch home nestled on 35 sprawling acres of scenic land with mountain views. Perfect for those seeking privacy, nature, and space, this property offers breathtaking sunrises and sunsets, creating the ideal backdrop for peaceful living. The main home features an open-concept living area, perfect for family gatherings, a large kitchen with plenty of cabinet space, three generously-sized bedrooms and two full baths in main house. The mother-in-law suite is a stand out feature, offering its own kitchenette, bedroom, private bath, and separate entrance- perfect for guests, extended family, or even rental potential. Whether you're enjoying coffee on the porch as the sun rises or relaxing as it sets over the horizon, this property is truly a retreat from the hustle and bustle of everyday life. With 35 acres to explore, there's ample room for farming, gardening, or simply enjoying the great outdoors. Don't miss the opportunity to make this country dream home yours! Property has a Solar PV System that is owned & financed.
- Type:
- Single Family
- Sq.Ft.:
- 1,478
- Status:
- Active
- Beds:
- 3
- Lot size:
- 0.4 Acres
- Year built:
- 1984
- Baths:
- 2.00
- MLS#:
- 2096133
- Subdivision:
- Adam Wagner
ADDITIONAL INFORMATION
Classic all brick ranch home with attached 2 car garage and a separate 30x30 shop. In town with NO HOA! On the west side of the lot you will find the 900 square foot shop, along with a garden shed, and parking for a boat and RV. The shop has much to offer with a 2 post 10,000 pound auto lift, 100 amp 220v service, fully insulated and finished. In-floor radiant heat tubing is installed and ready for solar, electric or natural gas connection. Home’s tile entryway leads to the open living room, dining area and kitchen. Living room has wood stove with beautiful brick surround, and opens to patio and sunroom. This well maintained home has additional living space in the inviting south facing sunroom and more space in the full unfinished basement. The master bedroom has attached ¾ bath and double closets. Kitchen features granite counters, oak cabinets, hardwood flooring and under cabinet LED lighting. Main floor laundry room has a sink, cabinets, coat closet, pantry and door to the 420 square foot garage. There are 2 additional bedrooms and full hall bath with shower/tub. Large 17,400+ square foot lot has mature shade and pine trees, perennials, garden box and automatic sprinkler system (Strasburg Water). Enjoy being outside on both the east and west patios. Natural gas dryer, range, heat, hot water. Central air. Close to schools and park. Zoned R1-C. New roof on house and shop 8/23. Pet and smoke free. Rare find! Make your appointment today.
- Type:
- Single Family
- Sq.Ft.:
- 3,011
- Status:
- Active
- Beds:
- 4
- Lot size:
- 5 Acres
- Year built:
- 1982
- Baths:
- 3.00
- MLS#:
- 7827986
- Subdivision:
- Strasburg Heights
ADDITIONAL INFORMATION
This beautiful home is nestled in a private prairie setting featuring 5 acres of land!! And only minutes from major highways and shopping. Amazing opportunity to own vast land in Colorado, improved and ready to occupy. The home has an open floor plan, beautiful updated kitchen with granite counter tops and white cabinets. On main floor you have the family room with fireplace, and ! and generous sized master bedroom complete with en-suite bath, as well as kitchen and private dinning area. In the upper area there are 2 ample sized bedrooms and full bathroom. If you still need more space the basement has a large family room additional bathroom and non- conforming bedroom ideal for guest, office or gym space! Breath taking topography ideal for outdoor enthusiast, country living without sacrificing comfort !! The oversized deck is the perfect spot to enjoy sunsets and al-fresco dinning! Schedule your showing today.
- Type:
- Single Family
- Sq.Ft.:
- 1,253
- Status:
- Active
- Beds:
- 2
- Lot size:
- 0.19 Acres
- Year built:
- 2024
- Baths:
- 2.00
- MLS#:
- 2039685
- Subdivision:
- Wolf Creek Run
ADDITIONAL INFORMATION
The stunning Steamboat floor plan is a one-story with two-bedrooms and two-bathroom. With the kitchen sitting adjacent to the dining room, that is also located right next to the living room, the open-concept layout flows perfectly. Owners will love the kitchen that is filled with designer cabinetry, sprawling granite countertops and Whirlpool® appliances that make cooking, cleaning, and storing food a more pleasant experience. Within this home, you will find plenty of storage space for all your belongings. In the kitchen, enjoy having plenty of cabinet space for all your dishes and cookware, as well as a large pantry for all your food items. In the halls, there are multiple linen closets that are great for storing extra towels, sheets, and blankets. The most sought-after storage space; however, are the walk-in closets in both bedrooms. These huge closets provide plenty of space for everyone’s clothes, shoes, and other personal belongings. This address is even a corner lot!
- Type:
- Single Family
- Sq.Ft.:
- 2,727
- Status:
- Active
- Beds:
- 4
- Lot size:
- 0.19 Acres
- Year built:
- 2024
- Baths:
- 3.00
- MLS#:
- 8902967
- Subdivision:
- Wolf Creek Run
ADDITIONAL INFORMATION
QUICK MOVE-IN! NO METRO TAX IN WOLF CREEK RUN! This home comes with our special interest rate incentive! Welcome to the Westview floor plan, a charming embodiment of country living combined with modern convenience. Situated on spacious lots with alley-loaded access, this home offers a serene retreat from the hustle and bustle of city life. Upon entering, you're greeted by an inviting atmosphere, featuring warm hardwood floors and an abundance of natural light. To the right, a versatile den provides the perfect space for a home office, study, or cozy reading nook. The heart of the home unfolds into an expansive open-concept living area, seamlessly connecting the kitchen, dining room, and living room. The kitchen is a chef's dream, equipped with granite countertops, stainless steel appliances, and ample cabinet space for storage. A center island offers additional prep space and seating, perfect for casual meals or entertaining guests. Adjacent to the kitchen, the dining area offers plenty of room for family gatherings and holiday feasts, with large windows framing picturesque views of the surrounding landscape. The living room is the epitome of comfort, featuring plush furnishings and a fireplace for cozy evenings spent with loved ones. The owners suite is a luxurious sanctuary, boasting his and her closets for added convenience and organization. The ensuite bathroom is a spa-like retreat, complete with dual sinks, and a large separate shower, providing a tranquil space to unwind after a long day. Three additional bedrooms provide ample space for family members or guests, each offering comfortable accommodations and easy access to full bathrooms, ensuring everyone has their own space and privacy. With its spacious layout, luxurious amenities, and idyllic country setting, the Westview floor plan offers a perfect blend of comfort, convenience, and tranquility for modern living.
- Type:
- Single Family
- Sq.Ft.:
- 1,906
- Status:
- Active
- Beds:
- 4
- Lot size:
- 36.8 Acres
- Year built:
- 2009
- Baths:
- 3.00
- MLS#:
- 9780493
- Subdivision:
- Strasburg
ADDITIONAL INFORMATION
Welcome to your new home in the country. Enjoy peaceful nights while watching the wildlife. Plenty of room for all your animals with loafing sheds, chicken coop, dog area and plenty of land to roam. Inside you have a beautiful new kitchen with isle and stainless steel appliances. Cozy dining area or family room with gas fireplace which looks out to your patio and fenced in yard and Swing . A new addition of a primary suite has been added onto this home. Large Bedroom with 2 closets and fantastic primary bath with double sinks walk in shower that has a rain shower head and sitting area all tiled There is a sliding door with access to the patio. Another primary suite in the original part of the home with a 5 piece bath. 2 other bedrooms and other main bath finishes off this great home. 2 Sheds come with the home, one is a 2 story shed with plenty of storage and has a heater with a 100 gallon propane tank and electric. Second shed has electric and a heater may be used as a man cave or art studio you decide. To Top it all off the owner has added Solar panels to the roof and will pay off the balance at closing. New AC unit and a water purifier system. Come and see your new home in the country and enjoy our peaceful town of Strasburg.
- Type:
- Single Family
- Sq.Ft.:
- 3,200
- Status:
- Active
- Beds:
- 4
- Lot size:
- 2.41 Acres
- Year built:
- 1999
- Baths:
- 4.00
- MLS#:
- 4406586
- Subdivision:
- Comanche Crossing
ADDITIONAL INFORMATION
Welcome to 886 Cherokee, a truly unique property offering the perfect blend of luxury, sustainability, and versatility just 30 miles from Denver. This meticulously maintained home features solar-powered systems across the main house, greenhouse, and outbuilding, ensuring both energy efficiency and long-term savings. The spacious ranch-style home boasts 3 bedrooms, an open living area, and a covered patio with stunning eastern views. The lower level offers a full kitchen, family room, custom bathroom, and flexible space that can serve as an office, gym, or guest room. A sealed workshop downstairs is perfect for projects of all kinds. The exterior access to the lower level makes it a great in-law suite or protentional rental. The home has an attached 3 car garage that goes right into the mud room. The standout feature is the incredible outbuilding, with a drive-thru garage, RV storage, a heated workshop, and an upper loft with heavy-duty beams for extra storage. The outbuilding can hold up to 6 cars! With its thoughtful design, beautiful landscaping, and one-of-a-kind features, this property offers a lifestyle unlike any other—come see for yourself and schedule your private tour today!
$415,000
1716 Main Street Strasburg, CO 80136
- Type:
- Single Family
- Sq.Ft.:
- 1,208
- Status:
- Active
- Beds:
- 3
- Lot size:
- 0.27 Acres
- Year built:
- 1973
- Baths:
- 2.00
- MLS#:
- 8430600
- Subdivision:
- Adams County
ADDITIONAL INFORMATION
Look at this cozy three-bedroom, two-bathroom home located in Strasburg on a large lot with mature landscaping, a chicken coop, and NO HOA! Enjoy family time outside on the covered patio area with a fantastic yard and beautiful trees. This home is within walking distance to all schools and downtown Strasburg, minutes from I-70 and 30 minutes from DIA and Downtown Denver.
- Type:
- Single Family
- Sq.Ft.:
- 2,250
- Status:
- Active
- Beds:
- 3
- Lot size:
- 0.29 Acres
- Year built:
- 1980
- Baths:
- 2.00
- MLS#:
- 7822899
- Subdivision:
- Rybicka Sub
ADDITIONAL INFORMATION
Come see this tastefully remodeled 3 bedroom, 2 bathroom home in the heart of Strasburg. Recent updates include: appliances, interior and exterior paint, flooring, landscaping in the front and back yards, front sprinkler system, asphalt driveway, stamped concrete walk way and both bathrooms have been remodeled. The roof and gutters were replaced in 2023. Large area of the basement remains unfinished and ready to make your own. A quick walk to the beautifully maintained Strasburg Community Park and all 3 schools add to the value of this home. A car enthusiast's dream. A large driveway leads to a detached, fully heated, drive-through garage with workshop area and accompanying shed. Another shed also remains with the property. 2 large metal carports can also be included in the sale for hail/sun protection of all your toys.
- Type:
- Single Family
- Sq.Ft.:
- 2,676
- Status:
- Active
- Beds:
- 4
- Lot size:
- 0.2 Acres
- Year built:
- 2023
- Baths:
- 3.00
- MLS#:
- 3258004
- Subdivision:
- Wolf Creek Run
ADDITIONAL INFORMATION
Welcome to this recently updated two-story residence ready for its new owners! Nestled behind a lush, spacious front yard, the home greets you with an inviting front porch, an ideal spot for morning coffee or peaceful relaxation. The beautiful interior impresses you with a captivating open layout, enhanced with tall ceilings, cool paint tones, plantation shutters, elegant wood-style flooring, and a contemporary fireplace. Meticulous attention to detail is presented in the chef's kitchen, outfitted with high-end stainless steel appliances, recessed & decorative pendant lighting, sleek granite counters, a subway tile backsplash, white cabinetry, a pantry, and an island with a breakfast bar. Adjacent to the great room, French doors reveal a versatile den with a closet—perfect for a home office, guest bedroom, or hobby room. Discover a cozy loft upstairs that is great for additional living space. Retreat to the romantic main suite, providing a plush carpet, an immaculate ensuite with dual sinks, a step-in glass shower, and a walk-in closet. To top it all off, the property boasts a rear-entry 3-car garage, offering ample space for your vehicles or toys. With its impeccable design and thoughtful details, this home is truly a modern haven. Don't miss your chance—make this incredible abode yours today!
$1,500,000
12451 Pass Me By Road Strasburg, CO 80136
- Type:
- Single Family
- Sq.Ft.:
- 4,095
- Status:
- Active
- Beds:
- 6
- Lot size:
- 39.18 Acres
- Year built:
- 2001
- Baths:
- 4.00
- MLS#:
- 6650263
- Subdivision:
- Deer Valley Estates
ADDITIONAL INFORMATION
A Luxury home located in the heart of Strasburg. This property sits on 39+ acres, Comanche Creek runs through the property and is beautiful sight to see. Seller has landscaped the property and planted new trees. Enter the gated property though a cement driveway for easy and private access. The exterior of the home has been upgraded with lighting, stucco, stone, and stamped concrete. You cannot miss the fountain feature located under the gazebo and an enormous deck with an amazing view to the West. Inside you will find a fully remodeled home with laminate flooring throughout. In the first floor you will find an open concept kitchen with all the upgraded features - 6 burner stove, double oven, built in microwave, bar fridge and walk-in pantry. The house has been upgraded with canless lighting, decorative light pendants, LED mirrors and surround sound. Additionally, the seller has finished the basement and added an additional living room, kitchenette, suite guest bedroom, bedroom, and office space/bedroom. The laundry room is located in the basement with a unique laundry chute located in the main floor. Seller will be leaving kitchen appliances, all TV monitors that are custom mounted on walls, and custom closet organizers. A water filtration system and two water softeners have been installed. A Propane Tank is owned and filled by a local natural gas company. Additional property features - 3 car garage, two barn/storage structures, horse corrals, horse stables and a chicken coop. This is the perfect home for those seeking luxury and countryside living. Seller is willing to negotiate all house furniture separately.
- Type:
- Single Family
- Sq.Ft.:
- 2,083
- Status:
- Active
- Beds:
- 5
- Lot size:
- 4.59 Acres
- Year built:
- 1995
- Baths:
- 4.00
- MLS#:
- 9717641
- Subdivision:
- Hcci Sub
ADDITIONAL INFORMATION
PRICE REDUCTION!!!!!! Welcome home to serenity and space! As you come in you are greeted with a view across the home. Lots of beautiful lighting is offered from all areas. This home offers 3 bedrooms on the main floor including the master with a walking closet and a five piece bath, 2 secondary bedrooms and a 3/4 bath and half bath for visitors. As well as a formal dinning, family room and living room. The main floor gives you access to the great back deck big enough for entertaining and having fun. Downstairs you have 2 more additional bedrooms and an additional non-conforming bedroom/flex room to be used as another room or loft, office etc. You get a total of 5 bedrooms with a possibility of 6, 3 and a half bathrooms inside of this beautiful home. In addition to all the indoor space you get to enjoy 4.59 acres of land to use for your enjoyment, bring you big toys, animals, Rvs , boats. You get so much outdoor space to enjoy. There is a two car garage attached to the home with an additional 2 care oversized detached garage. Did I mention there is NO HOA!!!! You are close enough to I-70 to travel in to Denver in 30 minutes, allowing you to have the best of both worlds, peaceful country living but close enough to a major city. Schedule your showing today!
- Type:
- Single Family
- Sq.Ft.:
- 3,956
- Status:
- Active
- Beds:
- 4
- Lot size:
- 2.72 Acres
- Year built:
- 2016
- Baths:
- 3.00
- MLS#:
- 9827495
- Subdivision:
- Schmitt
ADDITIONAL INFORMATION
Welcome home to your beautiful custom built ranch style home on 2.72 acres. Located on a quiet street in the sought after Schmitt Estates Subdivision, this home has it all. Once inside, the open floor-plan welcomes you with a large kitchen featuring espresso knotty alder cabinetry, island with gas cooktop, double oven and a walk in pantry. The dining room and spacious family room w/gas fireplace are perfect for family gatherings. Main floor laundry/mudroom. The large master bedroom features a spacious ensuite master 5-piece bathroom and two closets. On the other side of the home you will find two additional bedrooms with a full bathroom. A second floor bonus loft is a great flex space perfect for an additional living space or entertainment/gym/office. New carpet & flooring throughout. Stepping out in the backyard, you will find a great outdoor space that includes a covered patio perfect for an outdoor BBQ with a fenced & landscaped yard. Perfect for year round entertainment! The WALK-OUT fully finished basement is another level of living space that includes a large family room, theater room, 4th bedroom & office with coffered ceilings & LED lighting, and a full bathroom. Large utility room that is plumbed for two washer/dryers with plenty of space for a sink, storage or additional cabinetry. This is the 2nd largest lot in the subdivision with plenty of room to store all of your cars/toys/RVs or to add large outbuildings as you wish. 3 CAR oversized attached garage with 220V, storage cabinets & an access door. Hail resistant shingles. 3 Hydrants. Private well and septic. New retaining wall w/new sod. NO HOA and large animals and horses are welcome. No Dirt Roads, paved to the driveway right off County Maintained Paved Roads. Just 2 Miles to I-70. Short commute to Denver and DIA. This home will not last! CHECK OUT THE DRONE & VIDEO WALK-THROUGH https://listings.promediacolorado.com/vd/160413011
- Type:
- Single Family
- Sq.Ft.:
- 1,480
- Status:
- Active
- Beds:
- 3
- Lot size:
- 0.19 Acres
- Year built:
- 2023
- Baths:
- 3.00
- MLS#:
- 7553019
- Subdivision:
- Wolf Creek Run
ADDITIONAL INFORMATION
The Silverton floor plan is a beautiful two-story home that has three bedrooms and two-and-a-half bathrooms. After the covered front porch welcomes you into the foyer, you and your family will enjoy an open-concept layout on the first floor of the home. Sitting adjacent to the kitchen is the spacious dining room that is the perfect space to make family dinners special. With plenty of space for furniture, the family room offers the perfect space for you, your family, and your guests to sit and relax. This home is full of stunning upgrades at no extra cost to you. Enjoy stainless steel Whirlpool® kitchen appliances, designer wood cabinetry, granite countertops, recessed lighting, wood-style vinyl plank flooring, Wi-Fi-enabled garage door openers and much more.
- Type:
- Single Family
- Sq.Ft.:
- 1,005
- Status:
- Active
- Beds:
- 2
- Lot size:
- 0.19 Acres
- Year built:
- 2023
- Baths:
- 2.00
- MLS#:
- 2706372
- Subdivision:
- Wolf Creek Run
ADDITIONAL INFORMATION
The Keystone at Wolf Creek Run was built with the family in mind. This two-bedroom, two bathroom home is equipped with an entire list of upgrades spread throughout the home at no extra cost to you. Enjoy designer wood cabinets, sprawling Quartz countertops and energy-efficient appliances in the kitchen. Throughout the home, you will also find recessed lighting, wood-style vinyl plank flooring, a WIFI-enabled garage door opener and so much more! The master suite of the Keystone is the perfect at-home getaway after a long day. Owners will enjoy a spacious bedroom, spa-like bathroom and giant walk-in closet. The porch is another highly sought-after feature of this home. It creates the best first impression and welcomes your guests into your home with open arms. Not only does it shelter guests from overly sunny and rainy weather conditions when they are entering your home, but it also provides a great place for you to sit and enjoy the outdoors.
- Type:
- Single Family
- Sq.Ft.:
- 4,020
- Status:
- Active
- Beds:
- 7
- Lot size:
- 35 Acres
- Year built:
- 2008
- Baths:
- 4.00
- MLS#:
- 1538612
- Subdivision:
- Strasburg Colorado
ADDITIONAL INFORMATION
This custom-built country home, nestled on 35 acres with breathtaking views, offers the ideal balance of space and comfort. Boasting 7 bedrooms and 4 bathrooms, the open floor plan is bathed in natural light from expansive windows throughout. The finished walkout basement provides 4 additional bedrooms and 1 bath, perfect for accommodating guests or family. With an attached 2-car garage and no HOA, the property also includes a Cleary outbuilding, ideal for storing a camper, toys, or other equipment. The open-concept interior flows effortlessly from the living room, featuring a propane fireplace and gorgeous wood flooring, to a thoughtfully designed kitchen with abundant cabinetry, an island with breakfast bar seating, and a pantry. The dining room, with access to a covered back porch through sliding glass doors, completes the main living area. The spacious main-level primary bedroom offers vaulted ceilings, large windows, and a luxurious 5-piece ensuite. A second bedroom with access to a full bath on the same level provides a convenient space for guests. Above the garage, a bonus room with a third bedroom and 3/4 bath creates a private area, ideal for older children. Experience peaceful country living with stunning views and quick access to schools, grocery stores, banks, salons, restaurants, and more, as well as an easy commute to the metro area and Denver International Airport (DIA).
Andrea Conner, Colorado License # ER.100067447, Xome Inc., License #EC100044283, [email protected], 844-400-9663, 750 State Highway 121 Bypass, Suite 100, Lewisville, TX 75067

Listings courtesy of REcolorado as distributed by MLS GRID. Based on information submitted to the MLS GRID as of {{last updated}}. All data is obtained from various sources and may not have been verified by broker or MLS GRID. Supplied Open House Information is subject to change without notice. All information should be independently reviewed and verified for accuracy. Properties may or may not be listed by the office/agent presenting the information. Properties displayed may be listed or sold by various participants in the MLS. The content relating to real estate for sale in this Web site comes in part from the Internet Data eXchange (“IDX”) program of METROLIST, INC., DBA RECOLORADO® Real estate listings held by brokers other than this broker are marked with the IDX Logo. This information is being provided for the consumers’ personal, non-commercial use and may not be used for any other purpose. All information subject to change and should be independently verified. © 2024 METROLIST, INC., DBA RECOLORADO® – All Rights Reserved Click Here to view Full REcolorado Disclaimer
Strasburg Real Estate
The median home value in Strasburg, CO is $533,100. This is higher than the county median home value of $476,700. The national median home value is $338,100. The average price of homes sold in Strasburg, CO is $533,100. Approximately 86.77% of Strasburg homes are owned, compared to 13.23% rented, while 0% are vacant. Strasburg real estate listings include condos, townhomes, and single family homes for sale. Commercial properties are also available. If you see a property you’re interested in, contact a Strasburg real estate agent to arrange a tour today!
Strasburg, Colorado 80136 has a population of 3,369. Strasburg 80136 is less family-centric than the surrounding county with 34.55% of the households containing married families with children. The county average for households married with children is 36.8%.
The median household income in Strasburg, Colorado 80136 is $80,294. The median household income for the surrounding county is $78,304 compared to the national median of $69,021. The median age of people living in Strasburg 80136 is 33.6 years.
Strasburg Weather
The average high temperature in July is 89.4 degrees, with an average low temperature in January of 16.2 degrees. The average rainfall is approximately 15.2 inches per year, with 46.7 inches of snow per year.
