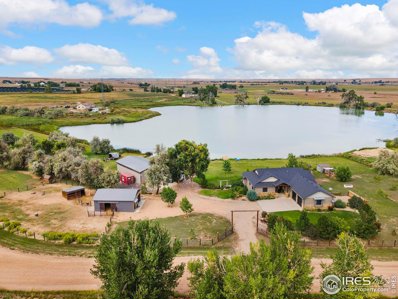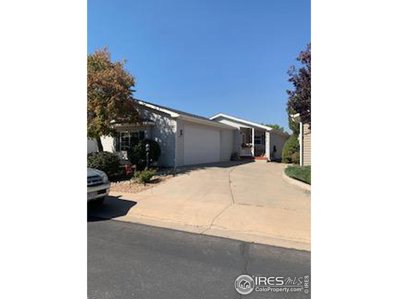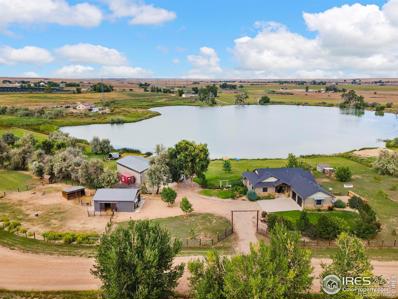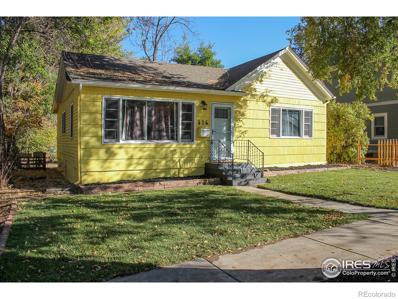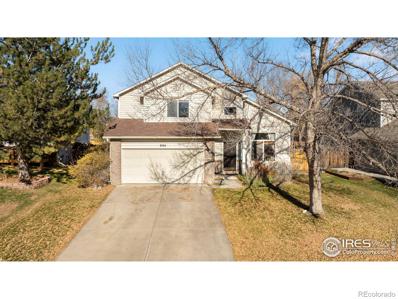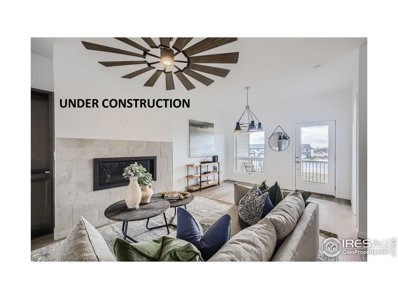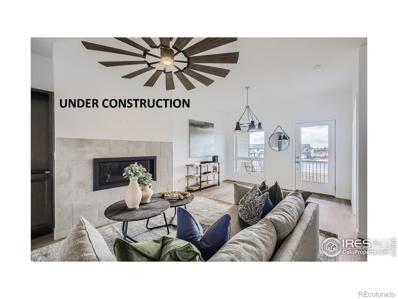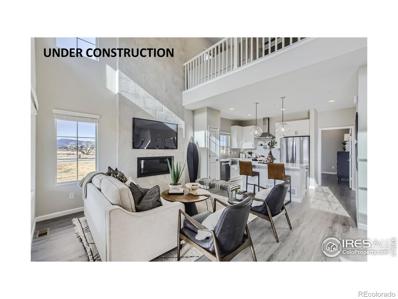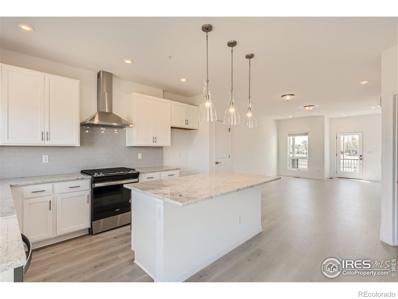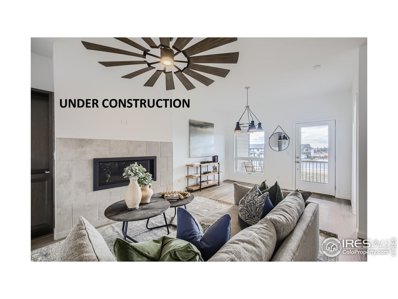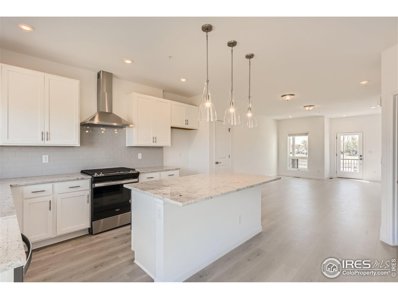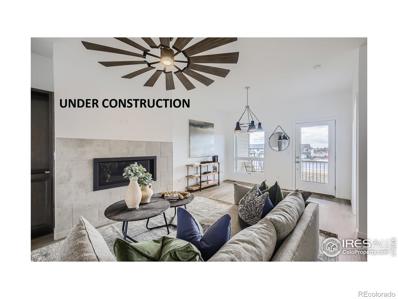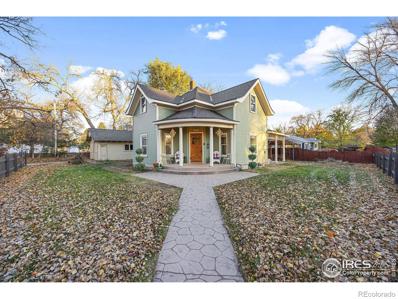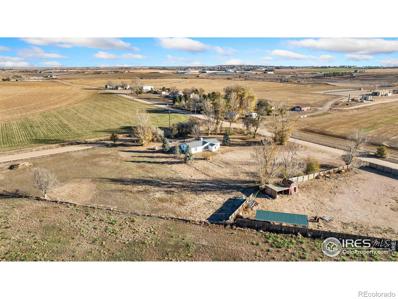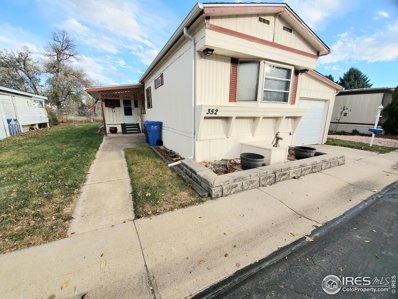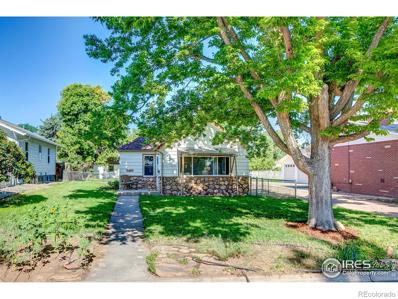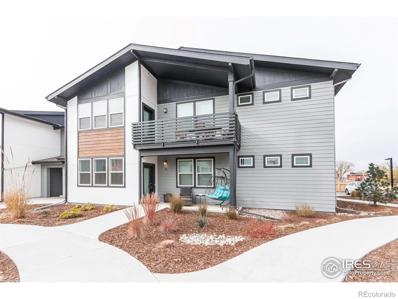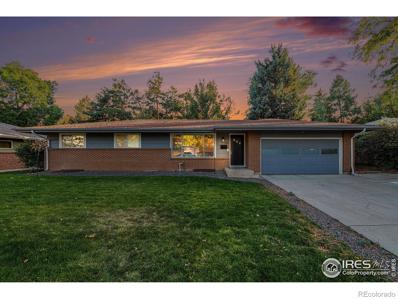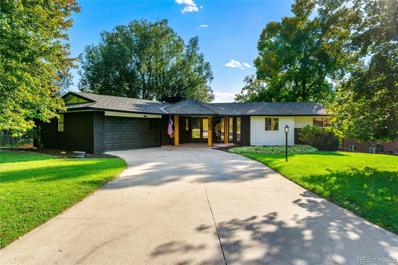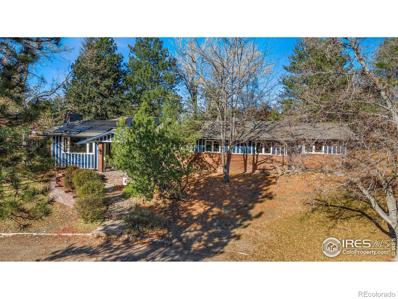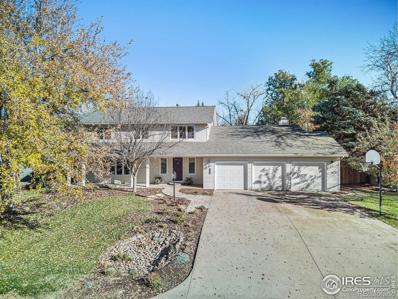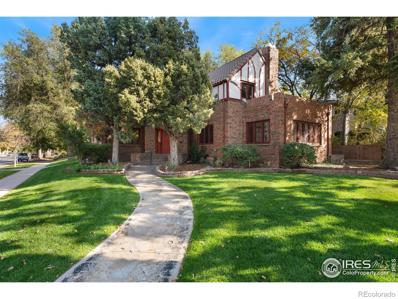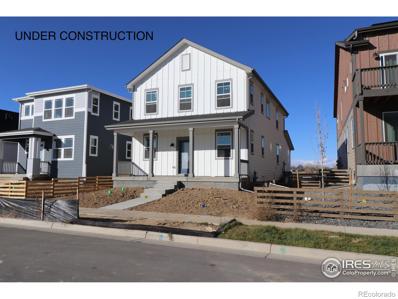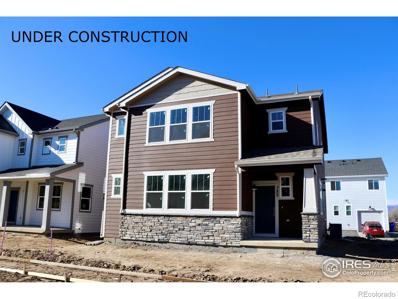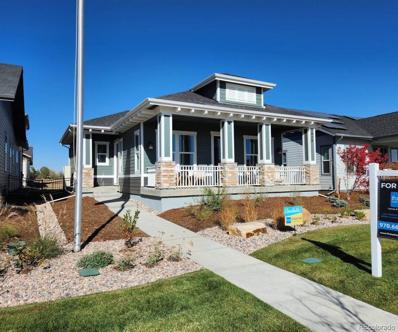Fort Collins CO Homes for Sale
$1,590,000
8905 County Road 80.5 Fort Collins, CO 80524
- Type:
- Other
- Sq.Ft.:
- 3,642
- Status:
- NEW LISTING
- Beds:
- 4
- Lot size:
- 4.7 Acres
- Year built:
- 2011
- Baths:
- 4.00
- MLS#:
- 1022560
ADDITIONAL INFORMATION
This 4.7-acre waterfront property in Fort Collins offers the ultimate lakeside lifestyle, nestled on the serene shores of a private reservoir. The walkout ranch features panoramic water views ideal for outdoor activities like jet skiing, paddleboarding, or relaxing by the water. Enjoy morning coffee or evening cocktails on your private deck overlooking the tranquil landscape. The home includes a walk-out basement with a billiards room, media area, and spacious bar for entertaining, along with a 1,972 SF heated shop perfect for parking 4x4s, toy-haulers, and custom cars. Inside, the home blends elegance with modern comfort, featuring wood floors, vaulted ceilings, and large windows framing the stunning water views. The kitchen boasts quartz counters, a spacious island, and an eating area. The main level includes 3 bedrooms or 2 bedrooms plus an office, while the primary retreat offers a 5-piece bath and walk-in closet. The walkout basement serves as a space for relaxation or recreation with a large rec room, additional bedroom, full bath, and bar, plus direct access to the covered patio, hot tub, and waterfront. Several outbuildings complement the property, including a 1,792 SF heated shop with a 12x12 door, office, and full bath, perfect for hobbies or extra storage, along with additional outbuildings for more space or storage. The property includes RV electrical hookups and an RV dump for added convenience. Surrounded by lush greenery and offering privacy with a gated entrance, this home is conveniently located near Fort Collins, Windsor, Timnath, and Severance, making it a rare gem for those seeking a serene waterfront retreat.
- Type:
- Other
- Sq.Ft.:
- 1,556
- Status:
- NEW LISTING
- Beds:
- 2
- Year built:
- 2002
- Baths:
- 2.00
- MLS#:
- 1022555
- Subdivision:
- Waterdale
ADDITIONAL INFORMATION
Beautifully loved since new, the absolute best price for a 2/2/2 in all of Sunflower. Perpetual land lease that covers the beautiful Clubhouse, shuffleboard courts, fun activities, snow removal and meeting rooms. Owners cover their utilities, yard maintenance and exterior home surfaces. Inside 807, you will find a spacious, open floorplan, private office w/ French Doors, large Master bedroom w/ Ensuite and walk-in closet, large 2nd bedroom also with a walk-in. The cook of the house will love the huge kitchen. The back yard is beautiful, showing "green" pride of ownership.
$1,590,000
8905 County Road 80.5 Fort Collins, CO 80524
- Type:
- Single Family
- Sq.Ft.:
- 3,642
- Status:
- NEW LISTING
- Beds:
- 4
- Lot size:
- 4.7 Acres
- Year built:
- 2011
- Baths:
- 4.00
- MLS#:
- IR1022560
ADDITIONAL INFORMATION
This 4.7-acre waterfront property in Fort Collins offers the ultimate lakeside lifestyle, nestled on the serene shores of a private reservoir. The walkout ranch features panoramic water views ideal for outdoor activities like jet skiing, paddleboarding, or relaxing by the water. Enjoy morning coffee or evening cocktails on your private deck overlooking the tranquil landscape. The home includes a walk-out basement with a billiards room, media area, and spacious bar for entertaining, along with a 1,972 SF heated shop perfect for parking 4x4s, toy-haulers, and custom cars. Inside, the home blends elegance with modern comfort, featuring wood floors, vaulted ceilings, and large windows framing the stunning water views. The kitchen boasts quartz counters, a spacious island, and an eating area. The main level includes 3 bedrooms or 2 bedrooms plus an office, while the primary retreat offers a 5-piece bath and walk-in closet. The walkout basement serves as a space for relaxation or recreation with a large rec room, additional bedroom, full bath, and bar, plus direct access to the covered patio, hot tub, and waterfront. Several outbuildings complement the property, including a 1,792 SF heated shop with a 12x12 door, office, and full bath, perfect for hobbies or extra storage, along with additional outbuildings for more space or storage. The property includes RV electrical hookups and an RV dump for added convenience. Surrounded by lush greenery and offering privacy with a gated entrance, this home is conveniently located near Fort Collins, Windsor, Timnath, and Severance, making it a rare gem for those seeking a serene waterfront retreat.
- Type:
- Single Family
- Sq.Ft.:
- 1,156
- Status:
- NEW LISTING
- Beds:
- 3
- Lot size:
- 0.22 Acres
- Year built:
- 1933
- Baths:
- 1.00
- MLS#:
- IR1022523
- Subdivision:
- Old Town
ADDITIONAL INFORMATION
Beautifully remodeled Bungalow nestled in the heart of Old Town Fort Collins. Enjoy the Old Town lifestyle with modern conveniences. Refinished original hardwood floors with arched entry way to very own spacious primary bedroom. Conveniently located just a few blocks from the campus, Old Town Square and this charmer is within the Fort Collins STR zone. Rent during those summer months and make your mortgage for the year. Updated mechanical's that can be controlled remotely. Large outdoor living space ready for a potential ADU unit with alley access. Convenient off-street parking and storage shed. Fort Collins Connexion already installed.
Open House:
Saturday, 11/23 12:00-2:00PM
- Type:
- Single Family
- Sq.Ft.:
- 2,000
- Status:
- NEW LISTING
- Beds:
- 4
- Lot size:
- 0.17 Acres
- Year built:
- 1995
- Baths:
- 4.00
- MLS#:
- IR1022444
- Subdivision:
- Evergreen Park
ADDITIONAL INFORMATION
This well-maintained home offers a spacious and functional layout, perfect for comfortable living. The bright, open-concept living area with tall ceilings creates a welcoming atmosphere, ideal for entertaining or relaxing. The kitchen features a functional design that flows seamlessly into the dining space. The large backyard is a great space for outdoor activities, whether you're grilling, hanging out with family, or enjoying the fresh Colorado air. Plus, the dedicated dog run ensures your pets have plenty of space to roam.Located in a thriving neighborhood with no HOA restrictions, this home is a fantastic option for those seeking both comfort and convenience. Enjoy close proximity to popular parks like Fossil Creek Park and Spring Canyon, along with easy access to Fort Collins' Old Town, just a 7-minute drive away.
Open House:
Sunday, 11/24 6:00-11:00PM
- Type:
- Other
- Sq.Ft.:
- 2,149
- Status:
- NEW LISTING
- Beds:
- 3
- Lot size:
- 0.03 Acres
- Year built:
- 2024
- Baths:
- 4.00
- MLS#:
- 1022419
- Subdivision:
- Northfield
ADDITIONAL INFORMATION
Coming to a home near you, the Overland! This home offers a harmonious blend of comfort, style, and practicality, making it an excellent choice for those looking to enjoy the best of Northern Colorado living. As you approach the property, you'll notice its attractive exterior, which feature a combination of modern design elements and classic touches. Inside, the home boasts an open and airy floor plan designed for easy living and entertaining. The living area is spacious, with large windows that let in plenty of natural light, creating a warm and inviting atmosphere. Oh, Don't Forget, views for days. Come Check it out, you may say, there is no place like this home.
Open House:
Sunday, 11/24 11:00-4:00PM
- Type:
- Multi-Family
- Sq.Ft.:
- 2,149
- Status:
- NEW LISTING
- Beds:
- 3
- Lot size:
- 0.03 Acres
- Year built:
- 2024
- Baths:
- 4.00
- MLS#:
- IR1022419
- Subdivision:
- Northfield
ADDITIONAL INFORMATION
Coming to a home near you, the Overland! This home offers a harmonious blend of comfort, style, and practicality, making it an excellent choice for those looking to enjoy the best of Northern Colorado living. As you approach the property, you'll notice its attractive exterior, which feature a combination of modern design elements and classic touches. Inside, the home boasts an open and airy floor plan designed for easy living and entertaining. The living area is spacious, with large windows that let in plenty of natural light, creating a warm and inviting atmosphere. Oh, Don't Forget, views for days. Come Check it out, you may say, there is no place like this home. Brand new Brownstones located in the heart of Fort Collins! These Brownstones will feature three different floorplans ranging from 1,675 to 2,149 finished square feet.
Open House:
Saturday, 11/23 10:00-4:00PM
- Type:
- Multi-Family
- Sq.Ft.:
- 1,935
- Status:
- NEW LISTING
- Beds:
- 3
- Year built:
- 2024
- Baths:
- 4.00
- MLS#:
- IR1022417
- Subdivision:
- Northfield
ADDITIONAL INFORMATION
Welcome to the Brownstones, a vibrant community! As you enter, you will notice the attractive exterior which feature a modern design that has so many things so close. When you walk inside the Avery, you will be greeted by a welcoming floor plan that enhances the sense of space and light. The large windows flood the home with natural light, and the double ceilings open the home to endless boundaries highlighting the elegant finishes and creating a warm atmosphere. Come check out and enjoy the private patio, fenced in yard, mountain views, all under covered patios. HMMM, Can you say home SWEET HOME! Brand new Brownstones located in the heart of Fort Collins! These Brownstones will feature three different floorplans ranging from 1,675 to 2,149 finished square feet.
Open House:
Sunday, 11/24 11:00-4:00PM
- Type:
- Multi-Family
- Sq.Ft.:
- 1,675
- Status:
- NEW LISTING
- Beds:
- 2
- Year built:
- 2024
- Baths:
- 4.00
- MLS#:
- IR1022400
- Subdivision:
- Northfield
ADDITIONAL INFORMATION
A Town Home in Old Town, Northfield, a vibrant community! Have you ever wondered what a spacious open floor plan that seamlessly integrates the living, dining and Kitchen area looks like? Welcome to the Westfield, a cozy, inviting atmosphere perfect for those seeking a blend of comfort and convenience. A true haven featuring a generous layout with contemporary fixtures and finishes. While you're here, don't forget to soak in the mountain views from one of the two covered patios, take s bike ride on the trails or to Old Town, and when your done, Visit a Brewery. Hmmmm, can you say home SWEET HOME. For more information, Please contact for more information. Special Lender Incentive before the End of the Year!
- Type:
- Other
- Sq.Ft.:
- 2,149
- Status:
- NEW LISTING
- Beds:
- 3
- Lot size:
- 0.03 Acres
- Year built:
- 2024
- Baths:
- 4.00
- MLS#:
- 1022402
- Subdivision:
- Northfield
ADDITIONAL INFORMATION
Coming to a home near you, the Overland! This home offers a harmonious blend of comfort, style, and practicality, making it an excellent choice for those looking to enjoy the best of Northern Colorado living. As you approach the property, you'll notice its attractive exterior, which feature a combination of modern design elements and classic touches. Inside, the home boasts an open and airy floor plan designed for easy living and entertaining. The living area is spacious, with large windows that let in plenty of natural light, creating a warm and inviting atmosphere. Oh, Don't Forget, views for days. Come Check it out, you may say, there is no place like this home.
Open House:
Sunday, 11/24 6:00-11:00PM
- Type:
- Other
- Sq.Ft.:
- 1,675
- Status:
- NEW LISTING
- Beds:
- 2
- Year built:
- 2024
- Baths:
- 4.00
- MLS#:
- 1022400
- Subdivision:
- Northfield
ADDITIONAL INFORMATION
A Town Home in Old Town, Northfield, a vibrant community! Have you ever wondered what a spacious open floor plan that seamlessly integrates the living, dining and Kitchen area looks like? Welcome to the Westfield, a cozy, inviting atmosphere perfect for those seeking a blend of comfort and convenience. A true haven featuring a generous layout with contemporary fixtures and finishes. While you're here, don't forget to soak in the mountain views from one of the two covered patios, take s bike ride on the trails or to Old Town, and when your done, Visit a Brewery. Hmmmm, can you say home SWEET HOME. For more information, Please contact for more information.
- Type:
- Multi-Family
- Sq.Ft.:
- 2,149
- Status:
- NEW LISTING
- Beds:
- 3
- Lot size:
- 0.03 Acres
- Year built:
- 2024
- Baths:
- 4.00
- MLS#:
- IR1022402
- Subdivision:
- Northfield
ADDITIONAL INFORMATION
Coming to a home near you, the Overland! This home offers a harmonious blend of comfort, style, and practicality, making it an excellent choice for those looking to enjoy the best of Northern Colorado living. As you approach the property, you'll notice its attractive exterior, which feature a combination of modern design elements and classic touches. Inside, the home boasts an open and airy floor plan designed for easy living and entertaining. The living area is spacious, with large windows that let in plenty of natural light, creating a warm and inviting atmosphere. Oh, Don't Forget, views for days. Come Check it out, you may say, there is no place like this home. Special Lender Incentive End of the Year! Brand new Brownstones located in the heart of Fort Collins! These Brownstones will feature three different floorplans ranging from 1,675 to 2,149 finished square feet.
- Type:
- Single Family
- Sq.Ft.:
- 2,562
- Status:
- NEW LISTING
- Beds:
- 5
- Lot size:
- 0.16 Acres
- Year built:
- 1900
- Baths:
- 2.00
- MLS#:
- IR1022277
- Subdivision:
- Crafts Resub
ADDITIONAL INFORMATION
Nestled on a desirable corner lot in Old Town east, this 5-bedroom, 2-bathroom home built in 1900 is brimming with character and vintage charm. Featuring restored original hardwood floors, high ceilings, a claw foot bathtub and a main floor primary. This home maintains its classic "old house" allure and has abundant storage (rare!), lots of natural light and some essential high-ticket upgrades in place. A new roof, new mechanicals, newer kitchen appliances, new interior and exterior paint, a major restoration of exterior siding, added insulation, new light fixtures, a custom California Closet laundry room and much more! Heading outside, you will find mature landscaping that offers you a private oasis. Boasting a 70-year-old grape vine, raspberry bushes, apple and apricot trees. Don't miss your chance to own this rare old town home!
- Type:
- Single Family
- Sq.Ft.:
- 1,373
- Status:
- NEW LISTING
- Beds:
- 3
- Lot size:
- 3.46 Acres
- Year built:
- 1999
- Baths:
- 2.00
- MLS#:
- IR1022274
ADDITIONAL INFORMATION
The possibilities are endless on this 3.46 acre property with incredible mountain views! Tucked away on a dirt road just off of CR 74, you'll find this peaceful hidden gem ready for a personal touch. Current 3 bed 2 bath home needs some TLC or removed - great for owner occupancy, rental, or future home build site.
- Type:
- Mobile Home
- Sq.Ft.:
- n/a
- Status:
- NEW LISTING
- Beds:
- 2
- Year built:
- 1973
- Baths:
- 2.00
- MLS#:
- 6116
- Subdivision:
- North College Manufactured Home Community
ADDITIONAL INFORMATION
Great home with a large, attached garage! Nestled in the perfect location of a quiet and gated 55 and older community, yet still close to all the essentials. First you can either enter the home through the garage, or the covered screened in front porch! Living room is open to the dining room and kitchen, perfect for having guests over. Home has 2 good sized bedrooms, each with their own on suite baths, so essentially 2 primary bedrooms and situated at each end of the home. Possible 3rd bedroom could be a great craft space, office, playroom, or currently used as a huge walk in closet! All appliances are included! Nice grassy yard with established landscaping. Garage has a section to park, a storage section and then an additional insulated storage area that could also be a great workshop area with full electric. Come see this great, well priced home today and make it your new home! Financing is available, if needed, contact listing agent for more info.
- Type:
- Single Family
- Sq.Ft.:
- 912
- Status:
- NEW LISTING
- Beds:
- 2
- Lot size:
- 0.1 Acres
- Year built:
- 1905
- Baths:
- 1.00
- MLS#:
- IR1022268
- Subdivision:
- Old Town East Side
ADDITIONAL INFORMATION
Opportunity knocks on quiet Endicott Street! Sweet little two bedroom house with a detached single car garage, sited on a 4,540 square foot lot features include an open floor plan, wood floors, a jack and jill bath, and a detached 216 sf garage.
- Type:
- Condo
- Sq.Ft.:
- 1,171
- Status:
- NEW LISTING
- Beds:
- 2
- Lot size:
- 0.05 Acres
- Year built:
- 2023
- Baths:
- 2.00
- MLS#:
- IR1022251
- Subdivision:
- Mosaic (east Ridge)
ADDITIONAL INFORMATION
Like new, 1st (ground) floor, corner unit, with a delightful unobstructed view of the HOA maintained green space, and adjacent to the outdoor kitchen! Don't miss this beautifully cared for 2 bed, 2 bath condo with an attached 1 car garage. Located in the Mosaic neighborhood, a vibrant and fun community! Mosaic condo owners enjoy access to two pools (one for adults only), hot tub, miles of walking trails and a 20 acre future City park. Inside the home the living, dining, and kitchen area is spacious, open plan, and enjoys modern vinyl plank flooring. The dining area seats 4-6 comfortably with additional seating at the island/breakfast bar. The kitchen counter tops are quartz, the cabinets are stained "Smoked Maple", and all the appliances are stainless steel. The primary bedroom enjoys great natural light, lofty ceilings and is connected to the ensuite primary bath featuring twin sinks and a walk-in shower. The primary closet is what dreams are made of, oversized to accommodate an extensive clothing and shoe collection! The guest bedroom is spacious enough to double up as an office and looks out over the HOA green space. The guest bathroom enjoys a tiled tub/shower surround, and is oversized for ADA purposes. The laundry/drop zone is conveniently located between the hall and the 2 car garage, washer and dryer included. The property is an excellent option for potential home owners with mobility challenges, with a disabled parking spot right outside, ramp access to the front door and many oversized (36 inch) door openings. Relax on the front porch and enjoy the HOA maintained green space. Great guest parking. Minutes to Old Town, I-25, and the future public amenities at Bloom. No metro tax. HOA also includes Ft. Collins CONNEXION internet. Watch the video for more details.
- Type:
- Single Family
- Sq.Ft.:
- 2,117
- Status:
- NEW LISTING
- Beds:
- 4
- Lot size:
- 0.21 Acres
- Year built:
- 1964
- Baths:
- 4.00
- MLS#:
- IR1022241
- Subdivision:
- Highlander Heights
ADDITIONAL INFORMATION
Welcome to this beautifully updated 4-bedroom, 3.5-bath ranch home, perfectly positioned on a large lot in one of Fort Collins' most desirable neighborhoods. Featuring a full basement, expansive outdoor living space, and meticulous remodels throughout, this home offers both style and comfort without the restrictions of an HOA. Surrounded by mature trees, raised garden beds, chicken run, and a spacious deck, creating an outdoor oasis. The luxurious primary suite has been thoughtfully remodeled with no corners cut. Tharp custom cabinets with soft-close drawers, premium finishes, and a spa-like bathroom featuring a walk-in shower. New windows, new furnace, new a/c, and new modern lighting throughout are just some of the updates this home has to offer. Extended driveway offering space to accommodate rv/boat parking. With modern updates throughout and a prime location being just minutes from Old Town, this property is the perfect place to call home.
$1,040,000
1401 Hillside Drive Fort Collins, CO 80524
- Type:
- Single Family
- Sq.Ft.:
- 2,858
- Status:
- NEW LISTING
- Beds:
- 5
- Lot size:
- 0.36 Acres
- Year built:
- 1966
- Baths:
- 3.00
- MLS#:
- 1623007
- Subdivision:
- Country Club Estates
ADDITIONAL INFORMATION
Exquisite. This freshly remodeled walk-out ranch just off of Country Club Rd offers incredible indoor/outdoor living. Custom modern design features and an amazing open floor plan, with a gourmet chef's kitchen, luxury master suite as well as high-end finishes throughout including multiple private baths. Stepping out on to the west facing covered deck is sure to impress even the most discerning buyers. Also equipped with a separate outside entrance & wet bar in the lower living space. This home would work well for multi-generational living with the walk-out lower level. Truly one of a kind!
- Type:
- Single Family
- Sq.Ft.:
- 3,303
- Status:
- Active
- Beds:
- 5
- Lot size:
- 0.54 Acres
- Year built:
- 1976
- Baths:
- 4.00
- MLS#:
- IR1022188
- Subdivision:
- Crestview
ADDITIONAL INFORMATION
Welcome to 836 Valley View Road, a breathtaking luxury ranch home nestled on the exclusive and picturesque Valley View Road. This stunning property masterfully blends modern updates with timeless charm, offering an unparalleled living experience across its expansive 3,300 square feet. Step through the elegant solid double entry doors and be greeted by the warm embrace of exquisite hickory wood floors that flow seamlessly throughout the main level. The spacious living room is a sanctuary of light, featuring soaring vaulted ceilings and a magnificent floor-to-ceiling brick fireplace, perfect for cozy gatherings or quiet evenings in. The heart of this home is undoubtedly the beautifully updated kitchen, adorned with fresh paint, state-of-the-art appliances, and striking quartz countertops that elevate the culinary experience. The adjoining dining area, framed by large picture windows, provides captivating views of the lush .54-acre lot, complete with mature landscaping and a fenced backyard, creating an idyllic backdrop for entertaining or relaxation. Retreat to the main level, where you will discover two luxurious primary suites, each boasting spacious ensuite bathrooms and generous walk-in closets, offering the ultimate in comfort and privacy. Two additional well-appointed bedrooms, a full bathroom, and a convenient main level laundry room complete this thoughtfully designed main floor space. Venture downstairs to the garden-level basement, where natural light floods the entertainment area, enhanced by custom built-in shelves. This versatile space includes an additional bedroom and studio, along with a full bathroom, perfect for guests or a private retreat. This exceptional home is further enhanced by the addition of solar panels, an oversized two-car garage, and the freedom of no HOA, all situated in the highly sought-after Crestview neighborhood. Experience the perfect blend of modern luxury and serene living at 836 Valley View Road-your dream home awaits!
- Type:
- Single Family
- Sq.Ft.:
- 3,534
- Status:
- Active
- Beds:
- 4
- Lot size:
- 0.29 Acres
- Year built:
- 1979
- Baths:
- 4.00
- MLS#:
- IR1022221
- Subdivision:
- Dellwood Heights
ADDITIONAL INFORMATION
Don't miss your chance to live in the sought-after Dellwood Heights neighborhood, this well maintained 3,758 sq. ft. home offers 4 bedrooms, 4 bathrooms, and a fully finished garden level basement. This home features a sunlit living room with bay window and hardwood floors, a spacious eat-in kitchen with cherry wood cabinets and high-end appliances, and a formal dining room, and spacious family room with vaulted ceilings and a cozy fireplace. Upstairs, you'll find all four bedrooms, including a master suite with a walk-in closet. The finished basement offers a large family room and a versatile bonus room with a built-in Murphy bed. Outside, enjoy a mature landscaped backyard with a composite deck, decorative patio, and mature fruit trees. The home also includes a 3-car garage and 9+ foot ceilings. Just minutes from Terry Lake, the Fort Collins Country Club, and Old Town Fort Collins makes this the ideal location to enjoy the best of Fort Collins.
- Type:
- Single Family
- Sq.Ft.:
- 5,369
- Status:
- Active
- Beds:
- 9
- Lot size:
- 0.43 Acres
- Year built:
- 1924
- Baths:
- 6.00
- MLS#:
- IR1022159
- Subdivision:
- Crafts
ADDITIONAL INFORMATION
Discover a rare and distinctive property near CSU, offering exceptional potential for a Beautiful Primary home, Multi use Rental and/or office space. Approximately 90% renovated, this home retains the charming 1920s character of Old Town Fort Collins while featuring modern updates. With 9 bedrooms and 5 baths, the property is ideally suited for rental use, a bed & breakfast, or even a fraternity house. Currently, a potential lease with a fraternity could provide $16,000/month, yielding an impressive 10% CAP rate. Spanning over 5,369 square feet, this stunning Tudor-style property boasts beautiful brickwork, original woodwork throughout, and incredible architectural details. The open kitchen includes updated appliances, and the property also features two fireplaces, a stained glass entry door, a spacious dining room or reception area, and hardwood floors. Upstairs, you'll find three large rooms, while the expansive basement offers additional rooms with a separate entrance and ample space for varied uses. Zoned NCL, this versatile property could serve as a fraternity house, daycare, boarding house, legal office, or more. Parking is available in the back for convenience.Incredible opportunity in an unbeatable location-don't miss out!
- Type:
- Single Family
- Sq.Ft.:
- 1,849
- Status:
- Active
- Beds:
- 3
- Lot size:
- 0.09 Acres
- Year built:
- 2024
- Baths:
- 3.00
- MLS#:
- IR1022101
- Subdivision:
- Waterfield
ADDITIONAL INFORMATION
The Alberta floorplan is a thoughtfully designed two-story home featuring 3 spacious bedrooms and 2.5 bathrooms. With a total area of 1,849 sq. ft., this layout is ideal for families seeking comfort and functionality. The first floor includes a welcoming great room, separate dining area, and a versatile study, alongside a convenient half bath. Upstairs, you'll find the owner's suite with an attached bathroom and walk-in closet that conveniently connects to the 2nd floor laundry room, as well as two additional bedrooms with ample closet space and a shared bathroom. Enjoy the added convenience and versatility of a full, unfinished basement, perfect for extra storage, a home gym, and/or a recreation room! Last, but not least... call us today to hear about our amazing interest rate incentives! Home is slated to be completed mid December 2024.
- Type:
- Single Family
- Sq.Ft.:
- 2,222
- Status:
- Active
- Beds:
- 3
- Lot size:
- 0.07 Acres
- Year built:
- 2024
- Baths:
- 3.00
- MLS#:
- IR1022094
- Subdivision:
- Waterfield
ADDITIONAL INFORMATION
Welcome to your new home just in time for the Holidays! The Broadmoor floor plan is a spacious 2,222 sq. ft. home featuring 3 bedrooms, 2.5 baths, a main floor study, a massive 2nd floor loft and a 2-car garage. This open floor plan creates a seamless flow throughout the main living areas, perfect for entertaining and everyday living. The thoughtfully designed Gourmet kitchen with a 5 burner gas cooktop, a 36" hood vent, double ovens, built-in microwave and dishwasher is included. The primary suite is located on the second floor, thoughtfully tucked away from the other rooms for added privacy. It boasts a huge walk-in closet and a double vanity in the en-suite bath, providing both style and convenience. An upstairs laundry room adds extra practicality, making household tasks easier to manage. Waterfield is located only six minutes from Old Town Fort Collins and the location is hard to beat. 3.5 KW solar system in place for no or low utility bills, it can be purchased or leased (current pricing is of a leased solar scenario). Xeriscape fenced front yard. *Sample photos are not of the actual home. They are intended to represent the floor plan. ASK ABOUT OUR LENDING INCENTIVES!!! Home is currently under construction.
- Type:
- Single Family
- Sq.Ft.:
- 2,533
- Status:
- Active
- Beds:
- 3
- Lot size:
- 0.14 Acres
- Baths:
- 4.00
- MLS#:
- 7185168
- Subdivision:
- Sonders
ADDITIONAL INFORMATION
The Veranda plan with Craftsman exterior, by Thrive Homes, is under construction and scheduled to be complete approx. February 2025. This lock-n-leave home on a corner lot includes landscaping and is one of the Courtyard Series by Thrive Homes featuring all main floor living plus a finished basement - a bonus for guests, family members staying for a longer period of time, and oversized two car garage and fenced yard - a hard to find feature in a lock-n-leave home! Your pup can come with you and enjoy the new home as much as you do! Two bedrooms are located on the main floor including the primary suite; each with their own private bath. A third bedroom is located in the basement along with a spacious rec room and plenty of storage space. This home has a spacious dining area, large kitchen island and abundant cabinetry with all kitchen appliances including a counter depth refrigerator and gas cooktop. You'll enjoy the great room fireplace with tile to the ceiling; making a statement and adding a warm touch in your main living area. Designer finishes, Delta faucets and hardware, soft close drawers and cabinets, curbless shower entry in the primary suite for easy accessibility, laundry cabinets for additional storage, and extended back patio makes entertaining a breeze. Enjoy lake access to Richards Lake, and the luxury of knowing your home is well built and easy to maintain! Thrive standards for energy efficiency include a Mitsubishi Electric indoor fresh air handler with heat module and outdoor compressor - set it for the temperature you like and forget about it for highest efficiency. Navien tankless water heater with recirculating hot water pump is an extra charge with most builders - with Thrive it's included in every home! Solar panels (leased) add to the energy efficiency and have an affordable $83/month - not like some of those solar panel leases you've seen. Your electric bills will be so affordable! Active radon system testing prior to closing and more!
| Listing information is provided exclusively for consumers' personal, non-commercial use and may not be used for any purpose other than to identify prospective properties consumers may be interested in purchasing. Information source: Information and Real Estate Services, LLC. Provided for limited non-commercial use only under IRES Rules. © Copyright IRES |
Andrea Conner, Colorado License # ER.100067447, Xome Inc., License #EC100044283, [email protected], 844-400-9663, 750 State Highway 121 Bypass, Suite 100, Lewisville, TX 75067

The content relating to real estate for sale in this Web site comes in part from the Internet Data eXchange (“IDX”) program of METROLIST, INC., DBA RECOLORADO® Real estate listings held by brokers other than this broker are marked with the IDX Logo. This information is being provided for the consumers’ personal, non-commercial use and may not be used for any other purpose. All information subject to change and should be independently verified. © 2024 METROLIST, INC., DBA RECOLORADO® – All Rights Reserved Click Here to view Full REcolorado Disclaimer
Fort Collins Real Estate
The median home value in Fort Collins, CO is $544,900. This is higher than the county median home value of $531,700. The national median home value is $338,100. The average price of homes sold in Fort Collins, CO is $544,900. Approximately 50.75% of Fort Collins homes are owned, compared to 45.09% rented, while 4.16% are vacant. Fort Collins real estate listings include condos, townhomes, and single family homes for sale. Commercial properties are also available. If you see a property you’re interested in, contact a Fort Collins real estate agent to arrange a tour today!
Fort Collins, Colorado 80524 has a population of 166,788. Fort Collins 80524 is more family-centric than the surrounding county with 33.96% of the households containing married families with children. The county average for households married with children is 31.78%.
The median household income in Fort Collins, Colorado 80524 is $72,932. The median household income for the surrounding county is $80,664 compared to the national median of $69,021. The median age of people living in Fort Collins 80524 is 30 years.
Fort Collins Weather
The average high temperature in July is 87 degrees, with an average low temperature in January of 15.3 degrees. The average rainfall is approximately 15.6 inches per year, with 48.1 inches of snow per year.
