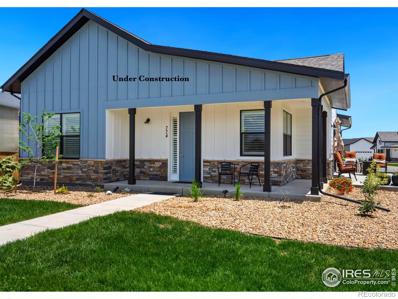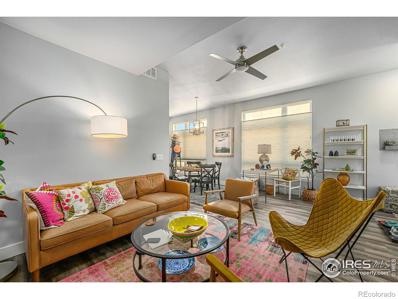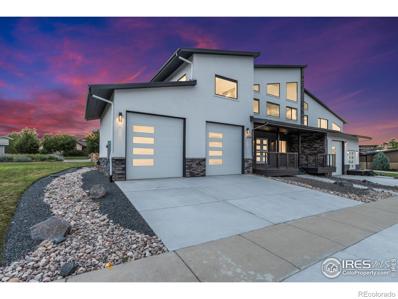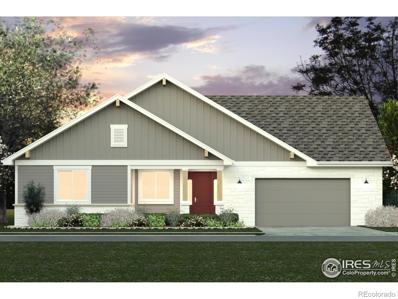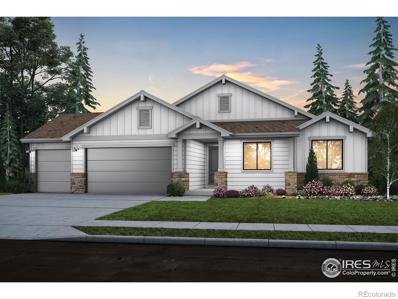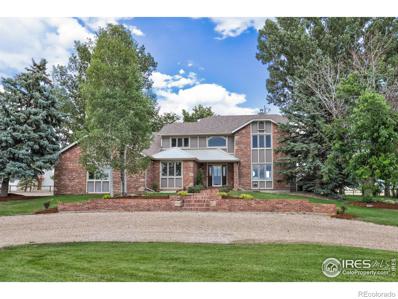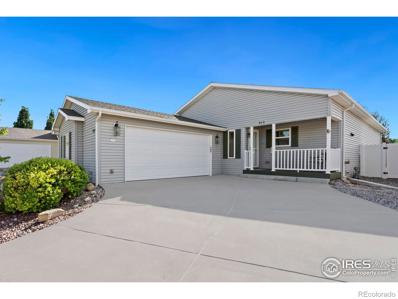Fort Collins CO Homes for Sale
$1,250,000
633 Mathews Street Fort Collins, CO 80524
- Type:
- Single Family
- Sq.Ft.:
- 3,182
- Status:
- Active
- Beds:
- 5
- Lot size:
- 0.16 Acres
- Year built:
- 1909
- Baths:
- 4.00
- MLS#:
- IR1016905
- Subdivision:
- Old Town
ADDITIONAL INFORMATION
Timeless Beauty. This turn of the century 2-story brick home is right in the heart of Old Town. Drenched in old town charm and meticulously updated with era specific design in mind. This home has everything you need to make your work/life balance dreams come true. Includes the Private residence, Short term rental or MIL suite, Private basement suite or office. The original home has soaring 10 ft ceilings with original wood floors, original working pocket doors separating the living/dining room and living room/office, open floor plan and countless updates. Kitchen updates include quartz and butcher block countertops, refrigerator, restored sink, backsplash and custom hood all SS appliances. Renovated primary bathroom w/ heated floors, new vanity and tile. Newer furnace, hot water heaters and 2 mini splits. New paint throughout and most windows replaced in 2024. Located in the Primary Short Term Rental zone, this home has a legal operating STR on the main level w/ private entrance. Unit is Turn key, it comes fully furnished, fully booked w/ management in place. Grossed $47,650 in 2023, an AirBnB "Guest Favorite" with 4.96 rating and 168 reviews (and counting). Basement suite has separate entrance, w/ bedroom, bath and kitchenette. New owner can either renew or take over the management themselves. Separate entrance to basement suite, could be perfect home office or multi gen living, it is not a legal duplex.
Open House:
Thursday, 1/9 5:00-12:00AM
- Type:
- Other
- Sq.Ft.:
- 1,174
- Status:
- Active
- Beds:
- 2
- Year built:
- 2024
- Baths:
- 2.00
- MLS#:
- 1016583
- Subdivision:
- Northfield
ADDITIONAL INFORMATION
Move In ready! Ask about our limited time incentives! Looking for quality, convenience & beauty in your next home? Welcome to the Flats at Northfield, a LEED gold certified community by Landmark Homes, where every building has solar energy! Nestled in the heart of vibrant Fort Collins, & minutes to CSU, the Columbia plan offers ranch style living w/ elevator service, secured entry, elegant finishes, & open floor plan bathed in natural light. Come see the exceptional luxury interior features: high efficiency furnace, tankless water heater, & gorgeous, designer selected "Luxmark" standard finishes, quartz counters, tile surrounds, under cabinet lighting, fireplace, stainless appliances, tile floors & 1 car garage included. Enjoy quality craftsmanship & attainability, all located in a community loaded w/ amenities & conveniently located close to downtown Fort Collins, CSU & a future trail to link to the Poudre River Trail system. Come see what Northfield is all about & schedule a private tour. Model located at 827 SCHLAGEL STREET #1, FORT COLLINS, CO.
Open House:
Thursday, 1/9 10:00-5:00PM
- Type:
- Multi-Family
- Sq.Ft.:
- 1,174
- Status:
- Active
- Beds:
- 2
- Year built:
- 2024
- Baths:
- 2.00
- MLS#:
- IR1016583
- Subdivision:
- Northfield
ADDITIONAL INFORMATION
Move In ready! Ask about our limited time incentives! Looking for quality, convenience & beauty in your next home? Welcome to the Flats at Northfield, a LEED gold certified community by Landmark Homes, where every building has solar energy! Nestled in the heart of vibrant Fort Collins, & minutes to CSU, the Columbia plan offers ranch style living w/ elevator service, secured entry, elegant finishes, & open floor plan bathed in natural light. Come see the exceptional luxury interior features: high efficiency furnace, tankless water heater, & gorgeous, designer selected "Luxmark" standard finishes, quartz counters, tile surrounds, under cabinet lighting, fireplace, stainless appliances, tile floors & 1 car garage included. Enjoy quality craftsmanship & attainability, all located in a community loaded w/ amenities & conveniently located close to downtown Fort Collins, CSU & a future trail to link to the Poudre River Trail system. Come see what Northfield is all about & schedule a private tour. Model located at 827 SCHLAGEL STREET #1, FORT COLLINS, CO. Quality condominiums built by Landmark Homes, Northern Colorado's leading condo and townhome builder! Completion date may vary, call 970-682-7192 for construction updates.
- Type:
- Other
- Sq.Ft.:
- 1,561
- Status:
- Active
- Beds:
- 2
- Lot size:
- 0.01 Acres
- Year built:
- 2001
- Baths:
- 2.00
- MLS#:
- 1016560
- Subdivision:
- Sunflower
ADDITIONAL INFORMATION
Come and see this wonderful home in the Sunflower with an ideal location across the street from the community clubhouse. This home is ready for you to move in with new paint and flooring throughout! The home features one level with 2 bedrooms, 2 bathrooms and a study/den. The large kitchen has lots of natural light and a breakfast bar with seating. The primary bedroom with attached bathroom features a double sink vanity with his/her closets. An additional bedroom provides space for guests and the conveniently placed study/den gives you that extra room you need for a home office or craft room. The open floorplan is ideal to host a gathering with friends and family, with both a living room and a dining area. The backyard is very low maintenance and you won't even have to shovel in the winter as this is taken care of for you! You are directly across from the clubhouse where you can enjoy activities with friends and attend community gatherings. There are also pickleball courts, a game room, a library, pool table and an exercise room. This is the place to call home!
- Type:
- Single Family
- Sq.Ft.:
- 5,343
- Status:
- Active
- Beds:
- 6
- Lot size:
- 0.22 Acres
- Year built:
- 2024
- Baths:
- 6.00
- MLS#:
- IR1016469
- Subdivision:
- Sonders-waters' Edge
ADDITIONAL INFORMATION
Fall in love with living with a view that takes your breath away! Create your dream home with Custom On-Site Builders. This is a vacant lot with plans and specs in the design phase. You can contract for a custom-built home designed to your exact specifications and there is still plenty of time to do so. The Grand Mesa model is a huge ranch with walkout level designed for entertaining. It features 6 bedrooms, 5 1/2 baths, 2 decks, outdoor kitchen and fireplace, loaded with extras. Would prefer Build to Suit
- Type:
- Single Family
- Sq.Ft.:
- 1,538
- Status:
- Active
- Beds:
- 2
- Lot size:
- 0.11 Acres
- Baths:
- 2.00
- MLS#:
- IR1016313
- Subdivision:
- Trail Head Filing 4
ADDITIONAL INFORMATION
Welcome to your retreat in the heart of Fort Collins! This exquisite ranch style home offers 2 bedrooms with office and two bathrooms that comes complete with laminate flooring throughout, design tile upgrades, GE energy star rated appliance package and much more! Crafted by the renowned builder Ceri Jones, this home showcases impeccable craftsmanship and attention to detail at every turn. As you step inside you will be greeted by high ceilings and top quality finishes that create a sense of luxury and sophistication. Please visit our model home located at 733 Campfire Drive to tour and get more information about this amazing home that is being built. This lot is a dirt start with a ranch plan! Laramie plan that will come with an included un-finished basement. Builder is also giving a buy down incentive. Call listing agent with more details.
Open House:
Saturday, 1/11 10:00-5:00PM
- Type:
- Single Family
- Sq.Ft.:
- 1,779
- Status:
- Active
- Beds:
- 3
- Lot size:
- 0.12 Acres
- Year built:
- 2024
- Baths:
- 2.00
- MLS#:
- IR1016268
- Subdivision:
- Bloom
ADDITIONAL INFORMATION
Armstrong by Hartford Homes. New construction ranch, under construction. Open floor plan. Central a/c. S.s. dishwasher, fridge, microwave, gas range. Biscotti maple cabinetry. Quartz countertops throughout. Vinyl plank flooring in entry, kitchen, great room, study/flex space, dining room.. 3 bedrooms. Flex/study space. Washer & dryer included. Garage door opener and keypad. Active radon system. Front yard landscaping included. There is a $275 annual non-potable water fee to be paid to metro district. Future plans for community to have a Community Green, retail, parks, trails, pool. PHOTOS FROM ACTUAL HOME. ASK ABOUT CURRENT LENDER INCENTIVES. MOVE IN READY
Open House:
Saturday, 1/11 10:00-5:00PM
- Type:
- Single Family
- Sq.Ft.:
- 3,038
- Status:
- Active
- Beds:
- 4
- Lot size:
- 0.14 Acres
- Year built:
- 2024
- Baths:
- 3.00
- MLS#:
- IR1016267
- Subdivision:
- Bloom
ADDITIONAL INFORMATION
Oakley floor plan by Hartford Homes. New construction, two-story. Spacious kitchen w/ island and walk in pantry. S.s. dishwasher, gas range, microwave, fridge. Washer & dryer included. Chai Latte maple cabinetry. Marina-Dekton countertops. Vinyl plank flooring in entry, kitchen, dining, baths, laundry, great room. Office/flex space on main level. 4 bedrooms, loft and laundry on second level. Central a/c. Garage door opener and keypad. EV ready outlet in garage. Front yard landscaping included. Future plans for community to have a Community Green, retail, parks, trails, pool. There is a $317 annual non-potable water fee to be paid to metro district. PHOTOS FROM ACTUAL HOME. ASK ABOUT CURRENT LENDER INCENTIVES. MOVE IN READY
- Type:
- Condo
- Sq.Ft.:
- 795
- Status:
- Active
- Beds:
- 2
- Year built:
- 1960
- Baths:
- 1.00
- MLS#:
- IR1016229
- Subdivision:
- Carriage House Condos
ADDITIONAL INFORMATION
Welcome home to 500 Remington Street #A8. This 1960 historic property conveniently sits on the corner of Remington and Mulberry for less than $300K!! Unit 8 is a garden level unit located on the SE corner of the building. It's surprisingly quiet and private. Enter into a large living room with luxury vinyl plank floors providing a united, open space to the adjacent kitchen. The galley kitchen includes ample counter space, dining nook, spacious pantry and all appliances are included. 2 spacious bedrooms and a full bathroom in the middle of everything! The Washer/dryer is located in the unit and also included. Enjoy a walkable lifestyle to Target, Lucky's Market and numerous amenities of historic Old Town. Also convenient to CSU main campus with only a 12 minute walk or easy bike ride. Monthly HOA for $290 includes water, sewer, heating, exterior building maintenance, landscape maintenance, hazard insurance and management of the community. 1 designated parking space included. Short Term Rentals NOT ALLOWED at this property per City of FTC.
- Type:
- Other
- Sq.Ft.:
- 1,537
- Status:
- Active
- Beds:
- 4
- Lot size:
- 0.05 Acres
- Year built:
- 2024
- Baths:
- 3.00
- MLS#:
- 1016176
- Subdivision:
- Bloom
ADDITIONAL INFORMATION
Sage cottage plan by Hartford Homes. Hartford's newest community Bloom. Open floor plan. S.s. dishwasher, electric range, microwave, fridge. White painted maple cabinetry. Quartz countertops throughout. Vinyl plank flooring on main level except for bedroom. Bedroom and bath on main level. 3 bedrooms and laundry on second level. Washer & dryer included. Master bedroom w/ walk-in closet. Detached 2 car garage w/ garage door opener. Central a/c. Active radon system. Fully landscaped front and backyard w/ fence included. There is a $144.23 annual non-potable water fee to be paid to metro district. Future plans for community to have a Community Green, retail, parks, trails, pool. PHOTOS FROM PREVIOUSLY BUILT COTTAGE AND THEREFORE MAY DEPICT DIFFERENT FINISHES THAN OUTLINED ABOVE. ASK ABOUT CURRENT LENDER INCENTIVES.
- Type:
- Single Family
- Sq.Ft.:
- 1,537
- Status:
- Active
- Beds:
- 4
- Lot size:
- 0.05 Acres
- Year built:
- 2024
- Baths:
- 3.00
- MLS#:
- IR1016176
- Subdivision:
- Bloom
ADDITIONAL INFORMATION
Sage cottage plan by Hartford Homes. Hartford's newest community Bloom. Open floor plan. S.s. dishwasher, electric range, microwave, fridge. White painted maple cabinetry. Quartz countertops throughout. Vinyl plank flooring on main level except for bedroom. Bedroom and bath on main level. 3 bedrooms and laundry on second level. Washer & dryer included. Master bedroom w/ walk-in closet. Detached 2 car garage w/ garage door opener. Central a/c. Active radon system. Fully landscaped front and backyard w/ fence included. There is a $144.23 annual non-potable water fee to be paid to metro district. Future plans for community to have a Community Green, retail, parks, trails, pool. PHOTOS FROM PREVIOUSLY BUILT COTTAGE AND THEREFORE MAY DEPICT DIFFERENT FINISHES THAN OUTLINED ABOVE. ASK ABOUT CURRENT LENDER INCENTIVES. Estimated Dec/Jan completion. Options have been selected and changes cannot be made.
- Type:
- Other
- Sq.Ft.:
- 879
- Status:
- Active
- Beds:
- 1
- Year built:
- 2020
- Baths:
- 1.00
- MLS#:
- 1016083
- Subdivision:
- Old Town North
ADDITIONAL INFORMATION
This beautiful 1-bed, 1-bath condo in Old Town North is your key to stylish, easy living right in the heart of Fort Collins. The immediate neighborhood has everything you might need and it's just a quick walk to a multitude of dining, entertainment and shopping options that Old Town offers. The condo has a bright and spacious vibe due to its high ceilings, oversized windows and modern finishes. It's been impeccably cared for and still exudes that brand-new feeling. Features include the beautiful kitchen with SS appliances and abundance of cabinets, the spacious walk-in closet, covered patio, and dedicated parking space that's also covered. The current owner has installed new storm doors at the front and back entrances.
- Type:
- Condo
- Sq.Ft.:
- 879
- Status:
- Active
- Beds:
- 1
- Year built:
- 2020
- Baths:
- 1.00
- MLS#:
- IR1016083
- Subdivision:
- Old Town North
ADDITIONAL INFORMATION
This beautiful 1-bed, 1-bath condo in Old Town North is your key to stylish, easy living right in the heart of Fort Collins. The immediate neighborhood has everything you might need and it's just a quick walk to a multitude of dining, entertainment and shopping options that Old Town offers. The condo has a bright and spacious vibe due to its high ceilings, oversized windows and modern finishes. It's been impeccably cared for and still exudes that brand-new feeling. Features include the beautiful kitchen with SS appliances and abundance of cabinets, the spacious walk-in closet, covered patio, and dedicated parking space that's also covered. The current owner has installed new storm doors at the front and back entrances.
Open House:
Saturday, 1/11 10:00-5:00PM
- Type:
- Condo
- Sq.Ft.:
- 1,171
- Status:
- Active
- Beds:
- 2
- Year built:
- 2024
- Baths:
- 2.00
- MLS#:
- IR1015794
- Subdivision:
- Mosaic (east Ridge)
ADDITIONAL INFORMATION
Farmhouse Morgan by Hartford Homes. Main level condo. New construction. Open floor plans. Central a/c. S.s dishwasher, fridge, microwave, range. White painted maple cabinetry. Quartz countertops throughout. Vinyl plank in entry, kitchen, dining, baths, laundry and living room. Washer & dryer included. Attached garage w/ door opener and keypad included. 2 in white faux wood blinds included. PHOTOS FROM PREVIOUSLY BUILT CONDO AND THEREOFRE MAY DEPICT DIFFERENT FINISHES. ASK ABOUT CURRENT LENDER INCENTIVES. Options have been selected and changes cannot be made.
$745,000
926 Tod Drive Fort Collins, CO 80524
- Type:
- Single Family
- Sq.Ft.:
- 2,768
- Status:
- Active
- Beds:
- 4
- Lot size:
- 0.18 Acres
- Year built:
- 2018
- Baths:
- 5.00
- MLS#:
- IR1015545
- Subdivision:
- Fox Grove
ADDITIONAL INFORMATION
Back on the market due to Buyer financing falling through. Clean inspection report available and appraisal came in fine also. Welcome to the sought after Fox Grove neighborhood! This semi-custom home built in the LC Home portion of Fox Grove in 2018 offers a great blend of modern and traditional charm. One of the rare neighborhoods to offer new construction with NO METRO DISTRICT, this is a dream come true, not to mention all furniture is negotiable in the sale! As you venture in, you're greeted with tons of natural light between the main floor bedroom and two story living room. An entertainers dream with an open floor plan, huge kitchen island, gas stove, butler's pantry/workspace and custom fireplace all flowing right to the huge back yard that wraps around the property. Bring the toys with tons of space in the three and one-half car extended garage! Upstairs you enjoy high-end finishes throughout. Straight through the French doors to the primary suite you have views of open space and into the luxurious five-piece primary en-suite bathroom featuring a huge shower, soaking tub and separate closets and sinks. Also upstairs is a large loft with a shared bathroom to one of the two upstairs bedrooms. The other features its own en-suite and walk-in closet. Laundry doesn't have to sit in your basement for weeks as it's also conveniently upstairs! Downstairs you have over 1200 square feet of unfinished space to complete as you see fit and also including an active radon mitigation system, tankless water heater and high efficiency furnace.
- Type:
- Mobile Home
- Sq.Ft.:
- n/a
- Status:
- Active
- Beds:
- 3
- Year built:
- 1972
- Baths:
- 2.00
- MLS#:
- 5975
- Subdivision:
- North College, LLC-55+ Community
ADDITIONAL INFORMATION
Move in ready! Step into the tranquility of retirement living at North College 55+ gated community. All of the work has been done to prepare this home for it's new owners. New paint inside and out, beautiful new flooring as well as countertops. Must be approved by park to be able to purchase home. Please call today to set up a showing!
- Type:
- Multi-Family
- Sq.Ft.:
- 4,039
- Status:
- Active
- Beds:
- 6
- Lot size:
- 0.27 Acres
- Year built:
- 2023
- Baths:
- 4.00
- MLS#:
- IR1014789
- Subdivision:
- Pakiz
ADDITIONAL INFORMATION
Welcome to a stunning property designed for durability and luxury. Located in a quiet, small neighborhood with just 12 homes, this property is less than five minutes from breweries, Poudre River Whitewater Park and trails. It is immediately available, move-in ready, and brand new, never lived in. The exterior boasts a standing seam metal roof, stucco, and stone wall finishes, complemented by Marvin windows and composite decking with stainless cable railings. Enjoy covered decks at the front entry on the lower level and off the living room on the upper level. The landscaping is complete with irrigation and fencing. The oversized garage features insulated walls and garage doors, finished drywall, and a radiant heated floor. It is RV/trailer ready with a 10'-4" height garage door clearance, a 44' length tandem garage stall, an RV waste/sewer dump, hot and cold water connections, and a 50 amp 240v power outlet. The second-floor rooms and loft offer outstanding views of Linden Lake to the east and the mountains, Horsetooth Rock, trees, and a natural area to the west and south. Inside, the home is filled with natural light and features 10' ceilings on the lower level and super vaulted ceilings throughout the upper level. A bi-folding sliding patio door connects the living room to the back deck. The master bath includes a steam shower and ample storage in the vanity cabinets, while a built-in dry sauna with a wifi-controlled heater offers additional luxury. The laundry room is equipped with two sets of washers and dryers and plenty of storage. The kitchen is a chef's dream with two dishwashers, a wine refrigerator, a 48" gas range, a touch-faucet, a glass rinser, and a built-in water line for a coffee maker. Motorized smart window shades are programmable and smart home controlled. The main floor bedroom and bath/shower are designed for accessibility. Don't miss the opportunity to make this exceptional property your new home.
- Type:
- Single Family
- Sq.Ft.:
- 2,507
- Status:
- Active
- Beds:
- 3
- Lot size:
- 0.17 Acres
- Baths:
- 3.00
- MLS#:
- IR1014581
- Subdivision:
- Sonders Fort Collins
ADDITIONAL INFORMATION
Introducing the Ainsley by Bridgewater Homes! This spacious, ranch style home has 3 beds and 2.5 baths and an unfinished walkout basement! Quality construction w/2x6 exterior walls & inviting open floor plan. Interior features, engineered hardwood floors, slab granite counters, cabinets by Tharp, stainless steel appliances, gas range/oven, walk-in pantry, gas fireplace, spacious master suite with luxury 5pc bath and large walk-in closet. Oversized 3 Car garage, front yard landscaping & 11'x15' patio. All Bridgewater homes include a refrigerator, humidifier and AC! Construction has not started. Home is not to be built. Construction has not started.
- Type:
- Single Family
- Sq.Ft.:
- 1,837
- Status:
- Active
- Beds:
- 3
- Lot size:
- 0.25 Acres
- Baths:
- 2.00
- MLS#:
- IR1014578
- Subdivision:
- Sonders Fort Collins
ADDITIONAL INFORMATION
The Hudson by Bridgewater Homes! Our most popular ranch style home has 3 beds and 2 baths and full unfinished basement! Quality construction w/2x6 exterior walls. Inviting and open floor plan features - engineered hardwood flooring, cabinets by Tharp, stainless steel appliances, gas range/hood, slab quartz granite counters, walk-in pantry, gas fireplace, primary suite with luxury 5pc bath & large walk-in closet, humidifier and AC. Front Yard Landscaping, 16'x14' patio & oversized 5 car tandem garage. Construction has not started. Home is not to be built. Construction has not started.
$1,675,000
6440 Kimmer Lane Fort Collins, CO 80524
- Type:
- Single Family
- Sq.Ft.:
- 4,455
- Status:
- Active
- Beds:
- 5
- Lot size:
- 7.5 Acres
- Year built:
- 1988
- Baths:
- 4.00
- MLS#:
- IR1013993
- Subdivision:
- Rudkin Planned Land Division
ADDITIONAL INFORMATION
This is it: The property of your dreams. This Original Owner Custom Home is the Perfect Northern Colorado Estate.. Just 6 minutes to Timnath Costco and 10 minutes away from Fort Collins, this 7.5 acre slice of heaven is located in Larimer County only - enjoy proximity without city taxes! Thoughtfully and well constructed, the seller built this home, and spent his career as a Custom Home Builder. With views for days, development is unlikely to ever inhibit those gorgeous views of the front range mountains. Fully remodeled Master Bathroom, Brand New Back Patio, Fresh Carpet, Paint, and refinished Australian Cypress Wood Floors, this home is ready for a new loving owner! Step into the backyard, which is surrounded by 75+ mature trees, and over 1/3 acre of lush grass. This property has access to leased water rights and is turn-key for Horses, Cattle, and more. The Barn is easily convertible on the back SE side to accommodate 2 horse stalls. The House has an attached 3 Car Garage, and the 60 x 56 Shop/Barn has 3 additional spaces. Run your own business? This property would work well with its large shop, and multiple work areas to work from home. Park your RV, Boat, etc., in the middle Bay! Enjoy the loft area which is currently used as an exercise gym. Come see this impressive estate that has so much to offer.
- Type:
- Single Family
- Sq.Ft.:
- 1,716
- Status:
- Active
- Beds:
- 2
- Year built:
- 2006
- Baths:
- 2.00
- MLS#:
- IR1013341
- Subdivision:
- Sunflower, Waterdale
ADDITIONAL INFORMATION
Welcome to a rare treat in the ever popular Sunflower Active Adult Community! This home boasts one of the largest floorplans in the neighborhood. Kick back and relax in a quiet, 55+ community with gated entrances, pickleball courts, hot tub, community exercise area, and enjoy the mountain views right out the back door! As soon as you enter you're greeted with upgraded flooring, tons of natural light, farmhouse cabinets, and beautiful kitchen counters including a butcher block island. Hosting is a breeze with an open concept to the large living space! Right off the living room is a large, private patio perfect for grilling or relaxing. Continue through the home past the office to two large bedrooms. Pride of ownership is obvious throughout this entire home! This unit offers a massive primary suite, tons of storage, and a huge bathroom with a walk in tub.
- Type:
- Single Family
- Sq.Ft.:
- 3,528
- Status:
- Active
- Beds:
- 5
- Lot size:
- 0.31 Acres
- Year built:
- 1978
- Baths:
- 3.00
- MLS#:
- IR1013284
- Subdivision:
- Dellwood Heights
ADDITIONAL INFORMATION
HUGE PRICE IMPROVEMENT! INSTANT EQUITY! SELLER IS MOTIVATED. Home is eligible for LONG POND LAKE MEMBERSHIP for an annual fee. Appraised $980K. LOW HOA! ($18/mo.) Beautifully updated, 5 bed, 3 bath, move-in-ready home in North Fort Collins. Completely updated! New windows, new flooring, new appliances, new finishes, new gas stove, new bathrooms, new kitchen, new lighting, new deck, it's all new. Schedule a showing to see for yourself! Located on a large .31 acre lot with circle driveway. Mature trees and meticulously maintained landscaping equipped with smart irrigation system for easy maintenance. Gorgeous kitchen with solid countertops, new appliances, and custom cabinetry. Brand-new composite deck. Mature fruit trees, various berry bushes, raised garden beds, and a lush spacious lawn. The garden level basement (feels like ground level) is filled with natural light and has a laundry room, bathroom, large bedroom (optional primary or multigenerational suite) and rec room perfect for a home gym. Theater room equipped with built-in surround sound (equipment included). The main level includes the kitchen and dining room, living room, bathroom, and relaxing study with new gas stove. The upper levels offer a huge room over the garage, loft flex space, full bathroom, and three additional large bedrooms. Every square foot has been fully updated with style, functionality, and comfort in mind. Dellwood Heights offers a special opportunity of a peaceful, private Larimer County neighborhood while still having all the perks you would have living in Fort Collins. Conveniently located just minutes from historic Old Town Fort Collins, you'll have access to restaurants, breweries, and all the amazing amenities that make Fort Collins great! This property is also a short drive to I-25 and HWY 287 to access the front range.
- Type:
- Condo
- Sq.Ft.:
- 1,425
- Status:
- Active
- Beds:
- 3
- Lot size:
- 0.83 Acres
- Year built:
- 1973
- Baths:
- 3.00
- MLS#:
- IR1012390
- Subdivision:
- Adriel Hills 2
ADDITIONAL INFORMATION
Resort style living at its finest in Adriel Hills! Welcome to an upgraded and beautiful townhome style condo in the heart of this picturesque community. Recent renovations include all new kitchen cabinets, quartz countertops, stainless appliances, newer LVP flooring throughout, paint, doors, hardware, lighting and windows! This inviting home boasts a living room fireplace, 3 bedrooms on the upper level, main floor laundry and full 1 car garage. The primary suite boasts a walk-in closet, 3/4 bath and new fixtures. Super clean and in mint condition, this home will impress the most discriminating buyers. Enjoy all of the amenities of Adriel Hills-indoor/outdoor pool, clubhouse, tennis courts and 6 hole golf course! HOA covers exterior maintenance, snow trash and all amenities. Owner is responsible for interior utilities. AC on the upper level only. Don't miss the private storage locker in the common basement area. Redefine maintenance free living at Adriel Hills - this home is a must see!
- Type:
- Mobile Home
- Sq.Ft.:
- n/a
- Status:
- Active
- Beds:
- 2
- Year built:
- 1984
- Baths:
- 1.00
- MLS#:
- 5902
- Subdivision:
- North College, a gated 55 or over community
ADDITIONAL INFORMATION
Beautiful home in 55+ gated community in North Fort Collins! This updated 2-bedroom, 1-bathroom is a perfect blend of comfort and modern upgrades. Step inside to discover new engineered hardwood floors that flow throughout the entire home. The updated bathroom boasts new tile and a stylish vanity, perfect for daily routines. The kitchen is a delight with its butcher block countertops, new gas range, and new dishwasher, perfect for cooking with family and friends. Freshly painted walls enhance the bright and airy feel of this charming home. Outside, you'll fine the newly installed carport, providing convenient and covered parking. The lot rent includes essential services such as water, sewer, trash, and basic cable, providing a hassle-free living experience. This pet-friendly park welcomes smaller dogs and indoor pets, so your furry friends can enjoy this lovely community. Don't miss the opportunity to own this home in a peaceful and friendly neighborhood. Schedule a showing today and embrace the relaxed lifestyle that awaits in this home!
Open House:
Saturday, 1/11 10:00-5:00PM
- Type:
- Condo
- Sq.Ft.:
- 868
- Status:
- Active
- Beds:
- 1
- Year built:
- 2024
- Baths:
- 1.00
- MLS#:
- IR1011362
- Subdivision:
- Mosaic (east Ridge)
ADDITIONAL INFORMATION
Carnegie by Hartford Homes. New construction condo. Main level. S.s. dishwasher, fridge, microwave, electric range. White maple cabinetry. Quartz countertops. Vinyl plank flooring in entry, kitchen, dining room, living room and laundry. One bedroom w/ shared primary bath. Central a/c. Washer & dryer. 240v outlet. Garage door opener and keypad. 2 in white faux wood blinds. Future city park and 2 community pools. HOA includes access to both pools, exterior building maintenance & exterior insurance, grounds/landscaping maintenance, FC CONNEXION internet, water and sewer. ASK ABOUT CURRENT LENDER INCENTIVES. PHOTOS FROM PREVIOUSLY BUILT CONDO AND THEREFORE MAY DEPICT DIFFERENT FINISHES. Options have been selected and changes cannot be made.
Andrea Conner, Colorado License # ER.100067447, Xome Inc., License #EC100044283, [email protected], 844-400-9663, 750 State Highway 121 Bypass, Suite 100, Lewisville, TX 75067

Listings courtesy of REcolorado as distributed by MLS GRID. Based on information submitted to the MLS GRID as of {{last updated}}. All data is obtained from various sources and may not have been verified by broker or MLS GRID. Supplied Open House Information is subject to change without notice. All information should be independently reviewed and verified for accuracy. Properties may or may not be listed by the office/agent presenting the information. Properties displayed may be listed or sold by various participants in the MLS. The content relating to real estate for sale in this Web site comes in part from the Internet Data eXchange (“IDX”) program of METROLIST, INC., DBA RECOLORADO® Real estate listings held by brokers other than this broker are marked with the IDX Logo. This information is being provided for the consumers’ personal, non-commercial use and may not be used for any other purpose. All information subject to change and should be independently verified. © 2025 METROLIST, INC., DBA RECOLORADO® – All Rights Reserved Click Here to view Full REcolorado Disclaimer
| Listing information is provided exclusively for consumers' personal, non-commercial use and may not be used for any purpose other than to identify prospective properties consumers may be interested in purchasing. Information source: Information and Real Estate Services, LLC. Provided for limited non-commercial use only under IRES Rules. © Copyright IRES |
Fort Collins Real Estate
The median home value in Fort Collins, CO is $544,900. This is higher than the county median home value of $531,700. The national median home value is $338,100. The average price of homes sold in Fort Collins, CO is $544,900. Approximately 50.75% of Fort Collins homes are owned, compared to 45.09% rented, while 4.16% are vacant. Fort Collins real estate listings include condos, townhomes, and single family homes for sale. Commercial properties are also available. If you see a property you’re interested in, contact a Fort Collins real estate agent to arrange a tour today!
Fort Collins, Colorado 80524 has a population of 166,788. Fort Collins 80524 is more family-centric than the surrounding county with 33.96% of the households containing married families with children. The county average for households married with children is 31.78%.
The median household income in Fort Collins, Colorado 80524 is $72,932. The median household income for the surrounding county is $80,664 compared to the national median of $69,021. The median age of people living in Fort Collins 80524 is 30 years.
Fort Collins Weather
The average high temperature in July is 87 degrees, with an average low temperature in January of 15.3 degrees. The average rainfall is approximately 15.6 inches per year, with 48.1 inches of snow per year.





