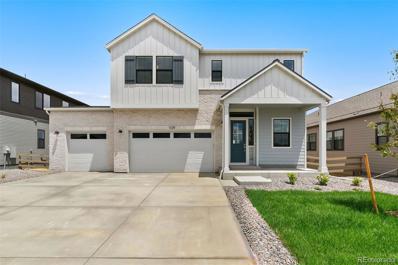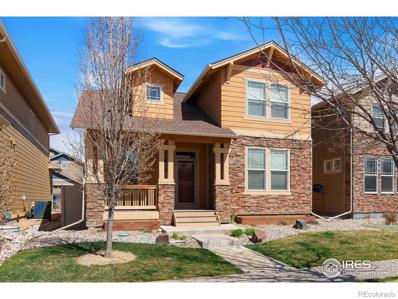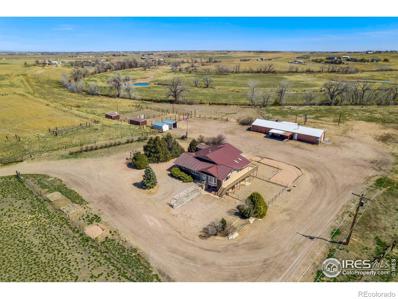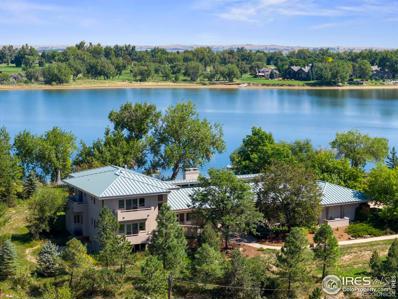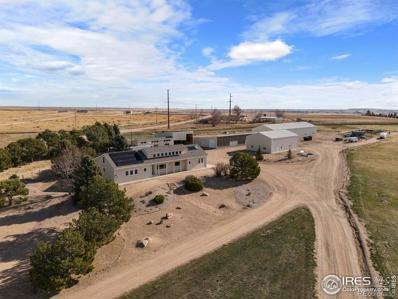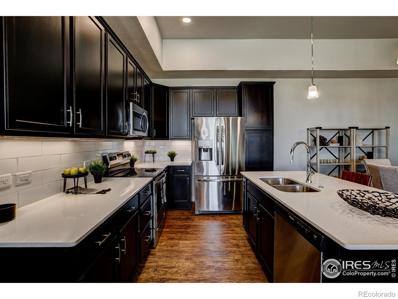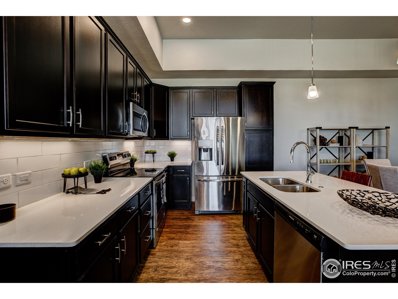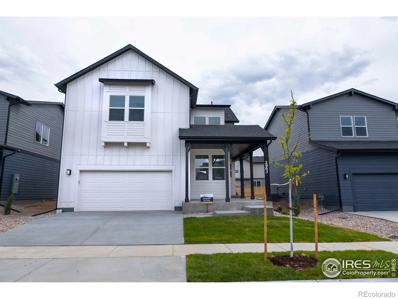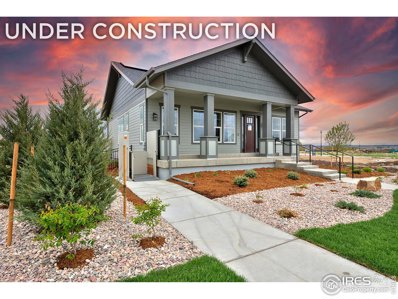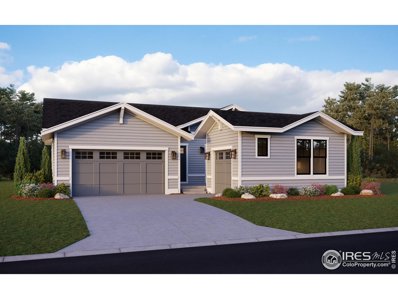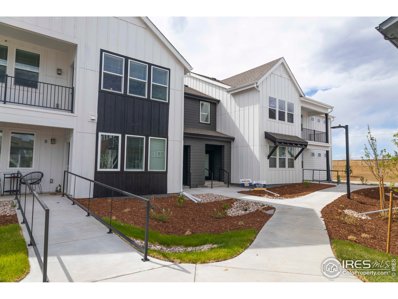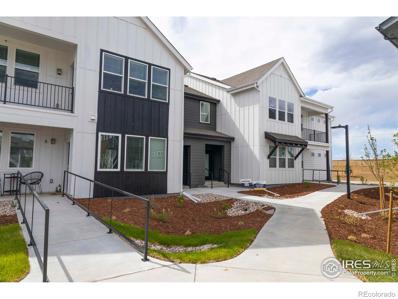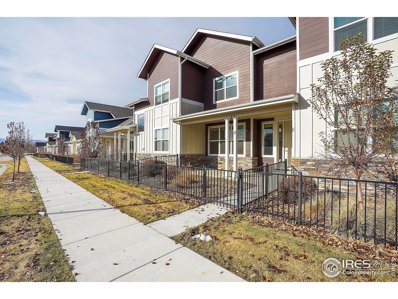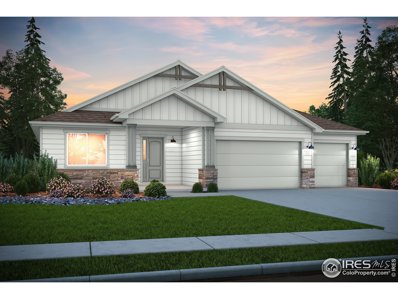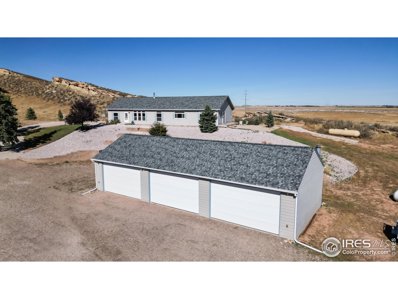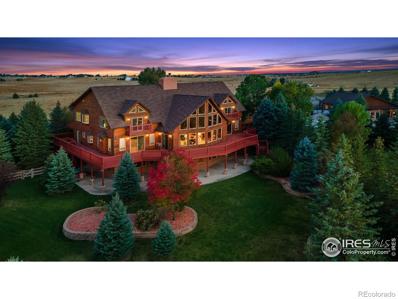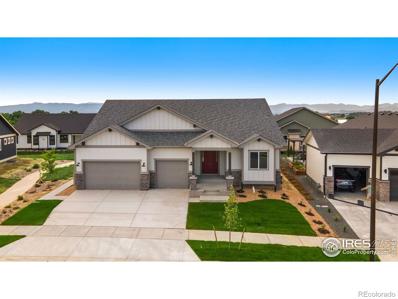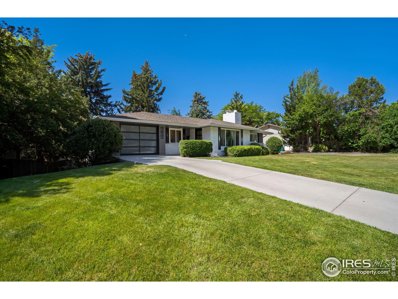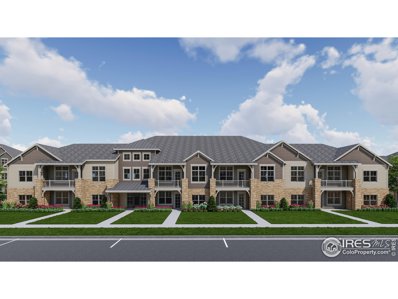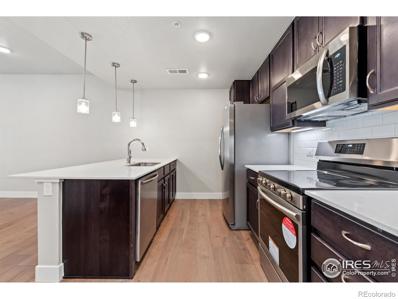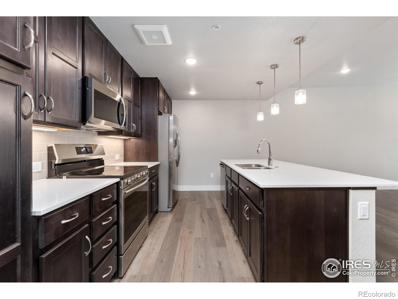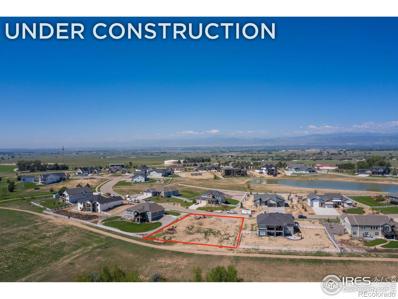Fort Collins CO Homes for Sale
- Type:
- Single Family
- Sq.Ft.:
- 3,079
- Status:
- Active
- Beds:
- 4
- Lot size:
- 0.18 Acres
- Year built:
- 2023
- Baths:
- 3.00
- MLS#:
- 7667181
- Subdivision:
- Kitchel Lake
ADDITIONAL INFORMATION
Plan 5 at Kitchel Lake is a contemporary two-story home offering up to 3,079 of finished sq. ft. with 4 bedrooms and 3.5 baths and a fully landscaped yard! The home features an inviting porch with an office and powder room off the front of the home. Beyond the entrance hall and foyer is the gourmet kitchen featuring a spacious walk-in pantry, ample storage, and a center preparation island that overlooks the dining and great rooms. The kitchen includes 42" deluxe cabinetry with a darker stain, marbled Quartz countertops with tile backsplash, stainless steel appliance package with a 5-burner gas cooktop, a convection oven, a built-in microwave, and a dishwasher. This room connects to the large Colorado outdoor room for easy entertaining. Upstairs you'll find a multi-functional flex room, two secondary bedrooms, and a laundry room with a sink and cabinets. The primary suite offers a luxurious, spa-like bathroom with dual sinks, a walk-in shower, and an expansive walk-in closet. The finished basement features a bedroom, bath and rec room. The home comes with engineered hardwood in the entry and kitchen, luxurious carpet in bedrooms, finished basement, spacious 9 or 10-foot ceilings, tankless water heater and AC, insulated steel garage door, and much more!
- Type:
- Single Family
- Sq.Ft.:
- 1,943
- Status:
- Active
- Beds:
- 3
- Lot size:
- 0.09 Acres
- Year built:
- 2013
- Baths:
- 3.00
- MLS#:
- IR1006692
- Subdivision:
- Trail Head
ADDITIONAL INFORMATION
Don't miss this extremely clean and well maintained home in Trail Head. 3 bed, 2.5 bath, 2 car attached garage, and unfinished basement. Beautiful open kitchen / great room floor plan with large kitchen island, oak hardwood floors, gas fireplace PLUS main floor primary bedroom and bath with large soaker tub and shower!! Small and easy to maintain backyard. Great lot and floor plan, ready to move right in! HOA includes non-pot water for exterior, trash and parks/common areas. Refrigerator, washer and dryer all included!
$1,299,500
6708 N County Road 19 Fort Collins, CO 80524
- Type:
- Single Family
- Sq.Ft.:
- 3,417
- Status:
- Active
- Beds:
- 4
- Lot size:
- 35 Acres
- Year built:
- 1971
- Baths:
- 5.00
- MLS#:
- IR1006658
ADDITIONAL INFORMATION
Backing to a privately owned meadow, this beautiful 3953 sq. ft. ranch on 35 acres with a finished walk out basement has 4 bedrooms and 5 baths. The interior and exterior of the home have been freshly painted. Warm wood floors accent the main level with a country size kitchen and a walk-in pantry. The spacious great room has a farmhouse vibe with painted wood wainscoting and beautiful views of the mountains to the west. A main level primary suite has a soaking tub and walk-in shower along with new flooring. The finished walk-out basement has a bedroom with a 3/4 bath, large rec room that has a new bay window and newly painted floor, a mud room with a 1/2 bath conveniently located by the entrance to the oversized 3 car garage, and two large storage rooms with shelving. The home is serviced by Northern Colorado water, Poudre Valley REA electric and propane. The home has a geo-thermal heating system for energy efficient heat and hot water. Enjoy summer evenings on the large wood deck with a walkway that leads to the front of the home. Work on your projects or store your equipment in the 3100 sq.ft. insulated shop with a wood heating system, propaneheater, 220V outlet and water service with a 10-gallon hot water heater. Two sheds add additional storage, 200' x 400' roping arena fenced pastures with 3 auto-waterers, and 3 water hydrants are all ready for your large animals! There is no HOA or Metro District. Private location. Only 15 minutes to Old Town Fort Collins. Easy to show!
- Type:
- Single Family
- Sq.Ft.:
- 8,012
- Status:
- Active
- Beds:
- 5
- Lot size:
- 1 Acres
- Year built:
- 1992
- Baths:
- 7.00
- MLS#:
- IR1006664
ADDITIONAL INFORMATION
Discover a rare gem in the coveted Long Pond neighborhood-exquisite lakefront residence on sprawling acre of seclusion. The transition from indoor elegance to outdoor bliss is effortless w/expansive patios offering breathtaking views of Long Pond Lake; a haven for birdwatchers & water enthusiasts. Embrace kayaking, paddle boarding, sailing or fishing from your private beach. Privacy and convenience tucked away at the end of private road only 5-min drive to Old Town. Main floor boasts a thoughtful layout featuring primary suite opening to patio, guest suite, study w/floor-to-ceiling library, formal dining room, spacious laundry/craft room, 2 inviting living areas & open kitchen w/breakfast nook. Maple floors & vaulted ceilings & curved Colorado sandstone wall divides main living spaces. Natural light floods the interior, offering panoramic views of Long Pond from every vantage point. Step outside onto the patios & immerse yourself in the landscaped gardens, where native trees & plants blend w/refined landscaping. The second-story bedroom wing provides privacy, its own laundry, 3 generous bedrooms & bathrooms, each bedroom has private balcony access. As the seasons change, retreat indoors & cozy up by one of the 3 gas fireplaces. The basement offers additional living space, with a vast family room, bathroom, a flex room, and endless storage, all easily accessible via an exterior garage door. Energy-efficient features include passive solar transom windows and hydronic heating throughout the home and three-car garage. Outside, a durable metal roof, Colorado sandstone and stucco exterior ensure timeless appeal and low maintenance. Seize this extraordinary opportunity - with no HOA fees, and the option to join Long Pond with a yearly membership of $375 for lake access, this lakefront paradise offers the lifestyle you've been dreaming of. This lakefront parcel has immediate rights to join Long Pond, currently over a 20 year waiting period to get a Long Pond Membership!
$1,950,000
7690 Carlson Court Fort Collins, CO 80524
- Type:
- Single Family
- Sq.Ft.:
- 4,480
- Status:
- Active
- Beds:
- 4
- Lot size:
- 11.54 Acres
- Year built:
- 1997
- Baths:
- 2.00
- MLS#:
- IR1004942
- Subdivision:
- Prairie Ridge Estates Final
ADDITIONAL INFORMATION
**Million-dollar Views** Listed Below Appraised Value**Endless Opportunities**Must See In Person**Agricultural Home Site, 11.54 acres. Over 18,500 sqft of garage/shop/storage. Geothermal pole barn primary residence 4,480sqft w/4 beds, 2 baths, family/game room, Additional building w/Executive Office, bath and kitchenette, 7200 sq. ft. hay barn/garage. 5459 sq. ft. garage/shop. 2592 sq. ft. garage w/welding station & air compressor. 931 sqft drive through shop, Bring your cattle, horses, work items, & toys, property is zoned AGR-NEC. Minutes East of I-25 & Old Town Ft Collins. Call for a list of home features, floor plan or to schedule a private showing.
- Type:
- Multi-Family
- Sq.Ft.:
- 1,509
- Status:
- Active
- Beds:
- 3
- Year built:
- 2023
- Baths:
- 2.00
- MLS#:
- IR1003571
- Subdivision:
- Northfield
ADDITIONAL INFORMATION
Ask about our amazing limited time incentives! Looking for quality, convenience & beauty in your next home? Welcome to the Flats at Northfield, a LEED gold certified community by Landmark Homes, where every building has solar energy! Nestled in the heart of vibrant Fort Collins,& minutes to CSU, the Monarch plan offers 1 car attached garage, high ceilings provide a bright, open, airy living, dining and kitchen space. Oversized primary bedroom, primary bath w/ separate dual vanities, separate water closet and walk-in shower, curl up w/ a good book in the felx space, covered deck, fenced front porch, & large windows allowing an abundance of natural light. Come see the exceptional luxury interior features: high efficiency furnace, tankless water heater, & gorgeous, designer selected "Luxmark" standard finishes, quartz counters, tile surrounds, stainless appliances, tile floors in laundry & bathrooms & 1 car garage included.Enjoy quality craftsmanship & attainability, all located in a community loaded w/ amenities & conveniently located close to downtown Fort Collins, CSU & a future trail to link to the Poudre River Trail system. Come see what Northfield is all about & schedule a private tour. Model located at 827 SCHLAGEL STREET #1, FORT COLLINS, CO. Quality condominiums built by Landmark Homes, Northern Colorado's leading condo and townhome builder! Completion date may vary, call 970-682-7192 for construction updates.
- Type:
- Other
- Sq.Ft.:
- 1,509
- Status:
- Active
- Beds:
- 3
- Year built:
- 2023
- Baths:
- 2.00
- MLS#:
- 1003571
- Subdivision:
- Northfield
ADDITIONAL INFORMATION
Ask about our amazing limited time incentives! Looking for quality, convenience & beauty in your next home? Welcome to the Flats at Northfield, a LEED gold certified community by Landmark Homes, where every building has solar energy! Nestled in the heart of vibrant Fort Collins,& minutes to CSU, the Monarch plan offers 1 car attached garage, high ceilings provide a bright, open, airy living, dining and kitchen space. Oversized primary bedroom, primary bath w/ separate dual vanities, separate water closet and walk-in shower, curl up w/ a good book in the felx space, covered deck, fenced front porch, & large windows allowing an abundance of natural light. Come see the exceptional luxury interior features: high efficiency furnace, tankless water heater, & gorgeous, designer selected "Luxmark" standard finishes, quartz counters, tile surrounds, stainless appliances, tile floors in laundry & bathrooms & 1 car garage included.Enjoy quality craftsmanship & attainability, all located in a community loaded w/ amenities & conveniently located close to downtown Fort Collins, CSU & a future trail to link to the Poudre River Trail system. Come see what Northfield is all about & schedule a private tour. Model located at 827 SCHLAGEL STREET #1, FORT COLLINS, CO.
- Type:
- Single Family
- Sq.Ft.:
- 2,570
- Status:
- Active
- Beds:
- 4
- Lot size:
- 0.11 Acres
- Year built:
- 2024
- Baths:
- 3.00
- MLS#:
- IR1003504
- Subdivision:
- Mosaic (east Ridge)
ADDITIONAL INFORMATION
Last Twain Model Available in Mosaic! This stunning Twain by Hartford Homes is a brand new two-story home featuring a spacious, open-concept design. The kitchen is beautifully equipped with stainless steel appliances, including a dual-fuel range, hood, microwave, and dishwasher, all complemented by macchiato-painted maple cabinetry with soft-close doors and drawers, and quartz countertops throughout.Vinyl plank flooring runs through the entry, kitchen, dining area, bathrooms, laundry, and living room for durability and style. Upstairs, you'll find 4 bedrooms, a versatile loft space, and a convenient laundry room. The master suite boasts a vaulted ceiling, adding a touch of luxury. The unfinished basement comes with rough-in plumbing for a future bathroom, providing great potential for customization.Additional features include central A/C, a 240V outlet with EV-ready charging station installation, a garage door opener with keypad, an active radon system, and front yard landscaping. Enjoy the community amenities, including two pools and a planned city park.**Photos are of the actual home! Ask about incentives with our preferred lender.**
$789,559
2015 Squib Ln Fort Collins, CO 80524
- Type:
- Other
- Sq.Ft.:
- 2,649
- Status:
- Active
- Beds:
- 3
- Lot size:
- 0.13 Acres
- Year built:
- 2023
- Baths:
- 4.00
- MLS#:
- 1001631
- Subdivision:
- Sonders Fort Collins
ADDITIONAL INFORMATION
ASK ABOUT BUILDER INCENTIVES/WINTER MOVE-IN: Quality construction featuring 2 x 6 exterior walls, double glazed, argon filled, low E value windows, and closed cell, high density insulation. The popular Atrium plan, a part of the Harmony Courtyard Collection at Sonders by nationally recognized and award-winning Thrive Home Builders, features a spacious covered porch at the entry of the home and an open floor plan. This Atrium home is alley-loaded and includes a fenced-in yard. As you step inside this light-filled, thoughtfully designed 3-bedroom and 3.5-bathroom home with a 2-car garage, you'll be captivated by meticulously adorned, upscale finishes that have been selected from Thrive's professionally curated Modern Revival design package. Design features include a large living-dining space, stainless steel KitchenAid appliances with an electric range, white flat-paneled cabinets, lively patterned tile, a fully finished basement complete with a recreational room, and an extended patio with a gas line perfect for outdoor grilling. This solar-powered Atrium home is Zero Energy Ready, LEED Certified, Energy Star Certified and is EPA Indoor airPLUS certified, incorporating the highest standards of energy efficiency and sustainability with your health in mind. Homes in the Sonders community also have access to Richard's Lake where you can play, fish, paddleboard, canoe, walk, and more. This unique neighborhood is located 5 miles north of Old Town Fort Collins' charming downtown, featuring cultural arts, history, craft brews, and a variety of cuisine.
- Type:
- Other
- Sq.Ft.:
- 2,630
- Status:
- Active
- Beds:
- 4
- Lot size:
- 0.16 Acres
- Year built:
- 2023
- Baths:
- 3.00
- MLS#:
- 1001623
- Subdivision:
- Sonders Fort Collins
ADDITIONAL INFORMATION
ASK ABOUT BUILDER INCENTIVES/AVAILABLE NOW: Quality construction featuring 2 x 6 exterior walls, double glazed, argon filled, low E value windows, and closed cell, high density insulation. This single-story, low-maintenance Retreat plan, a part of the Concord Patio Collection at Sonders by nationally recognized and award-winning Thrive Home Builders, features an open-floor plan that spans more than 3,000 sq. ft. and is designed for indoor and outdoor entertaining with two kitchen islands. A spacious porch area welcomes guests to your home. As you step inside this light-filled, thoughtfully designed 4-bedroom, 3-bathroom home, you'll be captivated by meticulously adorned, upscale finishes that have been selected from Thrive's professionally curated Upscale Elite design package. Design features include flat-paneled warm wood cabinetry and LVP flooring throughout the main level, brushed nickel fixtures, a fireplace with floor to ceiling tile, and iron railing. This beautiful new construction features a 3-car garage and a finished basement with a recreational room and 2 bedrooms.This solar-powered Retreat home is Zero Energy Ready, LEED Certified, Energy Star Certified and is EPA Indoor airPLUS certified. Incorporating the highest standards of energy efficiency and sustainability with your health in mind, you'll also enjoy low maintenance conveniences perfect for a lock-and-leave lifestyle. Homes in the Sonders community also have access to Richard's Lake where you can play, fish, paddleboard, canoe, walk, and more. This unique neighborhood is located 5 miles north of Old Town Fort Collins' charming downtown, featuring cultural arts, history, craft brews, and a variety of cuisine. *photos are of model home.
Open House:
Saturday, 11/23 5:00-1:00AM
- Type:
- Other
- Sq.Ft.:
- 1,395
- Status:
- Active
- Beds:
- 2
- Year built:
- 2023
- Baths:
- 2.00
- MLS#:
- 1001188
- Subdivision:
- Mosaic (East Ridge)
ADDITIONAL INFORMATION
Rockefeller by Hartford Homes. Move-in ready, new construction, second level condo. Private entry from attached garage to condo. All living space on second level. 2 bedrooms. Central a/c. S.s dishwasher, fridge, microwave, range. White painted maple cabinetry. Quartz countertops. Washer and dryer included. 240v outlet. Vinyl plank in entry, kitchen, dining, baths, laundry and living room. Garage door opener and keypad included. 2-in white faux wood blinds. 2 community pools and future city park. HOA includes access to both pools, exterior building maintenance & exterior insurance, grounds/landscaping maintenance, FC CONNEXION internet, water and sewer. ASK ABOUT CURRENT LENDER INCENTIVES.
Open House:
Saturday, 11/23 10:00-6:00PM
- Type:
- Condo
- Sq.Ft.:
- 1,395
- Status:
- Active
- Beds:
- 2
- Year built:
- 2023
- Baths:
- 2.00
- MLS#:
- IR1001188
- Subdivision:
- Mosaic (east Ridge)
ADDITIONAL INFORMATION
Rockefeller by Hartford Homes. Move-in ready, new construction, second level condo. Private entry from attached garage to condo. All living space on second level. 2 bedrooms. Central a/c. S.s dishwasher, fridge, microwave, range. White painted maple cabinetry. Quartz countertops. Washer and dryer included. 240v outlet. Vinyl plank in entry, kitchen, dining, baths, laundry and living room. Garage door opener and keypad included. 2-in white faux wood blinds. 2 community pools and future city park. HOA includes access to both pools, exterior building maintenance & exterior insurance, grounds/landscaping maintenance, FC CONNEXION internet, water and sewer. ASK ABOUT CURRENT LENDER INCENTIVES. Move in ready
- Type:
- Other
- Sq.Ft.:
- 1,517
- Status:
- Active
- Beds:
- 3
- Lot size:
- 0.04 Acres
- Year built:
- 2019
- Baths:
- 3.00
- MLS#:
- 1000205
- Subdivision:
- Trail Head Filing 2
ADDITIONAL INFORMATION
Welcome to 3348 Green Lake Dr #2! This 2-story townhome is situated on the north east side of Fort Collins, conveniently located near I-25 and less than 15 minutes to Old Town, grocery shopping, and entertainment. Built in 2019, this home still feels new! Large south facing windows in the living room allow the Colorado sunshine to brighten your home all day. On the main floor you'll find an open concept with a living room, dining area, and kitchen that features stainless steel appliances, grey granite counters, grey tile backsplash, and white cabinets. A powder bath and closet for storage finish out the space. Upstairs are the 3 bedrooms, 2 spare and one primary. One of the spare bedrooms features luxury vinyl plank flooring and the other two are carpeted. There is a 3/4 bathroom in the primary bedroom which features a large walk-in shower and dual vanity with lots of cabinet space for storage. A walk-in closet in the primary bedroom offers lots of space for storage and clothes. The community includes a playground and small bike track and is close to the Poudre Trail or the Poudre Whitewater Park. The seller is offering $7,500 for a buyer to use for a rate buy-down or help with closing costs.
- Type:
- Other
- Sq.Ft.:
- 3,373
- Status:
- Active
- Beds:
- 5
- Lot size:
- 0.15 Acres
- Baths:
- 3.00
- MLS#:
- 999768
- Subdivision:
- Sonders Fort Collins
ADDITIONAL INFORMATION
The Sophia 55 by Bridgewater Homes! This beautiful ranch style home has 4 beds, plus office (or 5th bed), 3 baths and a 75%+ finished walk-out basement with wet bar! Quality construction with 2'x6' exterior walls. This inviting open floor plan features - engineered hardwood floors, upgraded gourmet kitchen, slab quartz counters, cabinets by Tharp, induction range, double ovens, stainless steel appliances, walk-in pantry, gas fireplace. Large master suite with luxury 5pc bath & walk-in closet. Front Yard Landscaping, 13'x18' covered deck, outside fireplace & oversized 3 car garage. All Bridgewater Homes include a refrigerator, humidifier and AC!
$1,040,000
13220 Horse Creek Rd Fort Collins, CO 80524
- Type:
- Other
- Sq.Ft.:
- 2,290
- Status:
- Active
- Beds:
- 4
- Lot size:
- 35 Acres
- Year built:
- 2005
- Baths:
- 3.00
- MLS#:
- 998400
- Subdivision:
- Horsecreek Park
ADDITIONAL INFORMATION
Welcome to your very own slice of paradise in the foothills! This ranch-style 4 bedroom 3 bathroom home offers the perfect blend of country living and natural beauty just a short drive to Old Town Fort Collins for dining, shopping, and entertainment. Nestled on a spacious 35-acre lot in the serene Horse Creek neighborhood with 360 Degree views, this property is a rare find. As you enter, you'll be greeted by a spacious and open floor plan that connects the living, dining, and kitchen areas. The abundant natural light creates an inviting and airy atmosphere. The kitchen boasts significant countertop space, black stainless steel appliances, ample storage, and a large center island. Whether you're hosting a dinner party or preparing a family meal, this kitchen has it all. The warm and inviting family room with a wood burning stove is the perfect place to unwind. The primary suite features a walk-in closet and a spa-like ensuite bathroom with a soaking tub and separate shower. Step outside to a picturesque backyard with a large deck, perfect for dining and entertaining. The property also includes plenty of space for gardening and enjoying the great Colorado outdoors. Spacious 6 Car heated Detached Garage for car enthusiasts. Bring your Boats, RV's or additional vehicles. Situated in the highly desirable Horse Creek neighborhood, you'll enjoy peace and privacy. Close to outdoor recreation including Hiking, Biking, Boating and Fishing opportunities. Don't miss your chance to own this idyllic Fort Collins retreat. Schedule a showing today and experience the perfect blend of modern comfort and natural beauty at 13220 Horse Creek Rd. Starlink High Speed Internet available. Seller is open to 2-1 Interest Rate BUYDOWN.
- Type:
- Single Family
- Sq.Ft.:
- 13,402
- Status:
- Active
- Beds:
- 5
- Lot size:
- 35 Acres
- Year built:
- 2004
- Baths:
- 10.00
- MLS#:
- IR998255
ADDITIONAL INFORMATION
Immerse yourself in opulent living at this sprawling estate on 35 pristine acres in Colorado. This luxurious property spans an impressive 13,845 sq ft, promising an unparalleled experience of sophistication and comfort. Revel in breathtaking mountain views and impeccable architectural details that define every inch of this grand residence.The chef's kitchen, a culinary dream with Wolf and Subzero appliances, offers abundant counter space and exquisite cabinetry. With 5 expansive bedrooms and 10 bathrooms, including a state-of-the-art theatre room, spacious family/game room, and versatile dining spaces, this estate provides ample room for both relaxation and entertainment.The expansive wrap-around deck takes in panoramic mountain views, turning every sunrise and sunset into a memorable event. A glistening heated pool awaits, complemented by a 1,074 sq ft pool house featuring a 2-car attached pool house garage. Equestrian enthusiasts will find delight in the heated barn, featuring 4 horse stalls, a workshop, office, and bathroom across 3,825 sq ft.With an attached 4-car garage to the main house and meticulous landscaping, this property epitomizes luxury living just North of Fort Collins. Experience a life of unparalleled elegance, where every detail has been carefully curated for your utmost comfort. Welcome home to a sanctuary of sophistication and leisure. Discover your dream lifestyle in this exquisite Colorado estate.
Open House:
Friday, 11/22 10:00-6:00PM
- Type:
- Single Family
- Sq.Ft.:
- 3,754
- Status:
- Active
- Beds:
- 5
- Lot size:
- 0.16 Acres
- Year built:
- 2023
- Baths:
- 4.00
- MLS#:
- IR995078
- Subdivision:
- Sonders Fort Collins
ADDITIONAL INFORMATION
Ready Now!! The Hamilton by Bridgewater Homes! This spacious, ranch style home has 5 beds 3.5 baths and a 50% finished basement! Quality construction w/2x6 exterior walls & inviting open floor plan. Interior features, engineered hardwood floors on the main floor, upgraded gourmet kitchen, slab granite and quartz counters, cabinets by Tharp, stainless steel appliances, gas range/hood, double ovens, walk-in pantry, gas fireplace, spacious master suite with luxury 5pc bath and large walk-in closet, humidifier & AC. Front and Back Yard Landscaping, 10'x23' covered patio & oversized 3 garage. Ready Now!
- Type:
- Other
- Sq.Ft.:
- 3,024
- Status:
- Active
- Beds:
- 4
- Lot size:
- 0.2 Acres
- Year built:
- 1964
- Baths:
- 4.00
- MLS#:
- 992015
- Subdivision:
- University Acres
ADDITIONAL INFORMATION
MOVE IN READY! Stunning fully remodeled ranch home with a finished walk-out basement located in sought-out mid-town Fort Collins. This home features a modern design and quality craftsmanship throughout. On the main level you'll fall in love with the beautiful wood flooring, natural light, open kitchen with all new SS appliances, single basin sink, quartz countertops, tile backsplash, pendent lighting, and large dining room great for hosting. Owner's suite has large walk-in closet and gorgeous new bathroom. Cozy up and enjoy the fireplace on the main level or basement on a cold snowy Colorado day. Downstairs offers a large family room, rec room, large laundry room with ample storage, 2 additional bedrooms and full bath. Step outside to enjoy the Large private backyard with mature landscaping and storage shed. This amazing home is blocks aways from Poudre Valley Hospital, minutes away from CSU, Downtown Fort Collins, I-25 and more. New AC, new hot water heater, radon mitigation system, nothing has been untouched. A definite must see!
- Type:
- Multi-Family
- Sq.Ft.:
- 1,174
- Status:
- Active
- Beds:
- 2
- Year built:
- 2024
- Baths:
- 2.00
- MLS#:
- IR991170
- Subdivision:
- Northfield
ADDITIONAL INFORMATION
Looking for quality, convenience & beauty in your next home? Welcome to the Flats at Northfield, a LEED gold certified community by Landmark Homes, where every building has solar energy! Nestled in the heart of vibrant Fort Collins,& minutes to CSU, the Columbia plan offers ranch style living w/ elevator service, secured entry, elegant finishes, & open floor plan bathed in natural light. Come see the exceptional luxury interior features: high efficiency furnace, tankless water heater, & gorgeous, designer selected "Luxmark" standard finishes, quartz counters, tile surrounds, under cabinet lighting, fireplace, stainless appliances, tile floors & 1 car garage included. Enjoy quality craftsmanship & attainability, all located in a community loaded w/ amenities & conveniently located close to downtown Fort Collins, CSU & a future trail to link to the Poudre River Trail system. Come see what Northfield is all about & schedule a private tour. Model located at 827 SCHLAGEL STREET #1, FORT COLLINS, CO. Come see what Northfield is all about! Schedule your private tour today! Model location is 827 SCHLAGEL STREET #1, FORT COLLINS, CO. Quality condominiums built by Landmark Homes, Northern Colorado's leading condo and townhome builder! Completion date may vary, call 970-682-7192 for construction updates.
- Type:
- Other
- Sq.Ft.:
- 1,174
- Status:
- Active
- Beds:
- 2
- Year built:
- 2024
- Baths:
- 2.00
- MLS#:
- 991170
- Subdivision:
- Northfield
ADDITIONAL INFORMATION
Looking for quality, convenience & beauty in your next home? Welcome to the Flats at Northfield, a LEED gold certified community by Landmark Homes, where every building has solar energy! Nestled in the heart of vibrant Fort Collins,& minutes to CSU, the Columbia plan offers ranch style living w/ elevator service, secured entry, elegant finishes, & open floor plan bathed in natural light. Come see the exceptional luxury interior features: high efficiency furnace, tankless water heater, & gorgeous, designer selected "Luxmark" standard finishes, quartz counters, tile surrounds, under cabinet lighting, fireplace, stainless appliances, tile floors & 1 car garage included. Enjoy quality craftsmanship & attainability, all located in a community loaded w/ amenities & conveniently located close to downtown Fort Collins, CSU & a future trail to link to the Poudre River Trail system. Come see what Northfield is all about & schedule a private tour. Model located at 827 SCHLAGEL STREET #1, FORT COLLINS, CO. Come see what Northfield is all about! Schedule your private tour today! Model location is 827 SCHLAGEL STREET #1, FORT COLLINS, CO.
- Type:
- Multi-Family
- Sq.Ft.:
- 839
- Status:
- Active
- Beds:
- 1
- Year built:
- 2023
- Baths:
- 1.00
- MLS#:
- IR974808
- Subdivision:
- Northfield
ADDITIONAL INFORMATION
Quick move in! Looking for quality, convenience & beauty in your next home? Welcome to the Flats at Northfield, a LEED gold certified community by Landmark Homes, where every building has solar energy! Nestled in the heart of vibrant Fort Collins,& minutes to CSU, the Syracuse plan offers ranch style living w/ elevator service, secured entry, elegant finishes, & open floor plan bathed in natural light. Come see the exceptional luxury interior features: high efficiency furnace, tankless water heater, & gorgeous, designer selected "Luxmark" standard finishes, quartz counters, tile surrounds, under cabinet lighting, fireplace, stainless appliances, tile floors & 1 car garage included. Enjoy quality craftsmanship & attainability, all located in a community loaded w/ amenities & conveniently located close to downtown Fort Collins, CSU & a future trail to link to the Poudre River Trail system. Come see what Northfield is all about & schedule a private tour. Model located at 827 SCHLAGEL STREET #1, FORT COLLINS, CO. Come see what Northfield is all about! Schedule your private tour today! Quality condominiums built by Landmark Homes, Northern Colorado's leading condo and townhome builder! Completion date may vary, call 970-682-7192 for construction updates.
- Type:
- Multi-Family
- Sq.Ft.:
- 979
- Status:
- Active
- Beds:
- 1
- Year built:
- 2023
- Baths:
- 1.00
- MLS#:
- IR974810
- Subdivision:
- Northfield
ADDITIONAL INFORMATION
Quick move in! Looking for quality, convenience & beauty in your next home? Welcome to the Flats at Northfield, a LEED gold certified community by Landmark Homes, where every building has solar energy! Nestled in the heart of vibrant Fort Collins,& minutes to CSU, the Stanford plan offers ranch style living w/ elevator service, secured entry, elegant finishes, & open floor plan bathed in natural light. Come see the exceptional luxury interior features: high efficiency furnace, tankless water heater, & gorgeous, designer selected "Luxmark" standard finishes, quartz counters, tile surrounds, under cabinet lighting, fireplace, stainless appliances, tile floors & 1 car garage included. Enjoy quality craftsmanship & attainability, all located in a community loaded w/ amenities & conveniently located close to downtown Fort Collins, CSU & a future trail to link to the Poudre River Trail system. Come see what Northfield is all about & schedule a private tour. Model located at 827 SCHLAGEL STREET #1, FORT COLLINS, CO. Come see what Northfield is all about! Schedule your private tour today! Quality condominiums built by Landmark Homes, Northern Colorado's leading condo and townhome builder! Completion date may vary, call 970-682-7192 for construction updates.
$1,295,000
3806 Bridle Ridge Circle Severance, CO 80524
- Type:
- Single Family
- Sq.Ft.:
- 4,000
- Status:
- Active
- Beds:
- 5
- Lot size:
- 0.5 Acres
- Year built:
- 2023
- Baths:
- 3.00
- MLS#:
- IR972914
- Subdivision:
- Saddler Ridge
ADDITIONAL INFORMATION
Last 1/2 acre walk out lot left! You don't want to miss out on unobstructed views from your covered deck that will offer amazing sunrise experiences every day! Design your own plan or use one of ours, and bring your dream to reality. Price in based on estimate of price per sq. ft. of cost to build at this time, final cost determined by final plan and owners selections. Photos displayed are of past homes completed by Rhoades Builds, LLC for concept/quality representation only. Selections would be done by Buyer(s). Call or text Dominic to schedule a meeting with Builder. BUILD TO SUITE
Andrea Conner, Colorado License # ER.100067447, Xome Inc., License #EC100044283, [email protected], 844-400-9663, 750 State Highway 121 Bypass, Suite 100, Lewisville, TX 75067

The content relating to real estate for sale in this Web site comes in part from the Internet Data eXchange (“IDX”) program of METROLIST, INC., DBA RECOLORADO® Real estate listings held by brokers other than this broker are marked with the IDX Logo. This information is being provided for the consumers’ personal, non-commercial use and may not be used for any other purpose. All information subject to change and should be independently verified. © 2024 METROLIST, INC., DBA RECOLORADO® – All Rights Reserved Click Here to view Full REcolorado Disclaimer
| Listing information is provided exclusively for consumers' personal, non-commercial use and may not be used for any purpose other than to identify prospective properties consumers may be interested in purchasing. Information source: Information and Real Estate Services, LLC. Provided for limited non-commercial use only under IRES Rules. © Copyright IRES |
Fort Collins Real Estate
The median home value in Fort Collins, CO is $544,900. This is higher than the county median home value of $531,700. The national median home value is $338,100. The average price of homes sold in Fort Collins, CO is $544,900. Approximately 50.75% of Fort Collins homes are owned, compared to 45.09% rented, while 4.16% are vacant. Fort Collins real estate listings include condos, townhomes, and single family homes for sale. Commercial properties are also available. If you see a property you’re interested in, contact a Fort Collins real estate agent to arrange a tour today!
Fort Collins, Colorado 80524 has a population of 166,788. Fort Collins 80524 is more family-centric than the surrounding county with 33.96% of the households containing married families with children. The county average for households married with children is 31.78%.
The median household income in Fort Collins, Colorado 80524 is $72,932. The median household income for the surrounding county is $80,664 compared to the national median of $69,021. The median age of people living in Fort Collins 80524 is 30 years.
Fort Collins Weather
The average high temperature in July is 87 degrees, with an average low temperature in January of 15.3 degrees. The average rainfall is approximately 15.6 inches per year, with 48.1 inches of snow per year.
