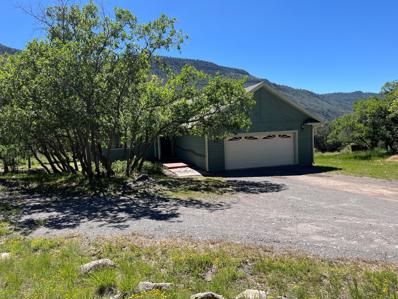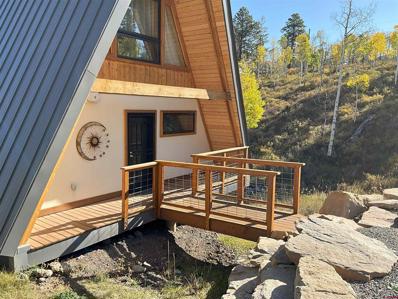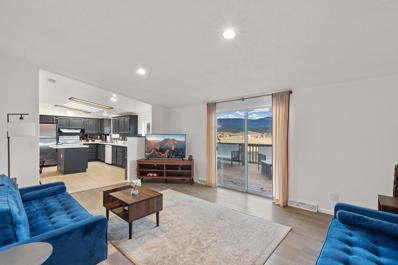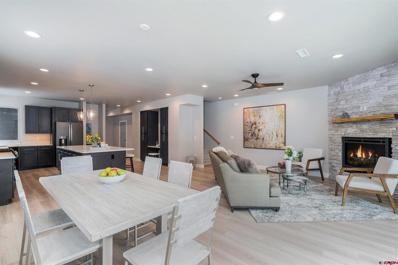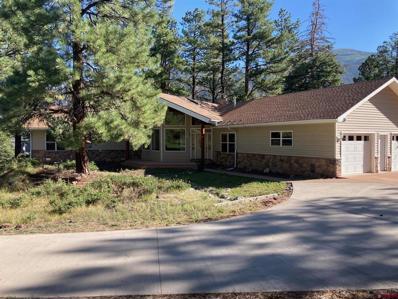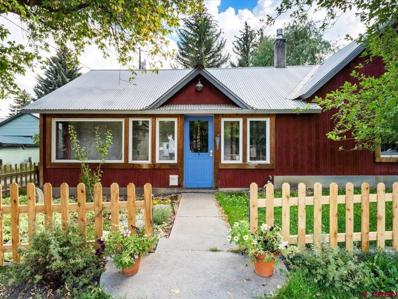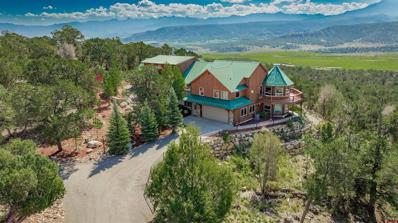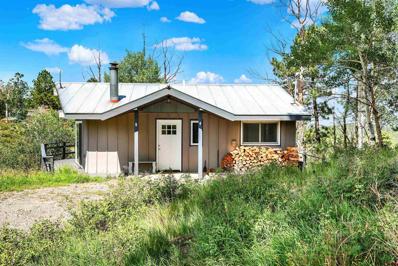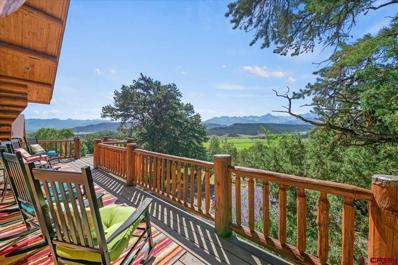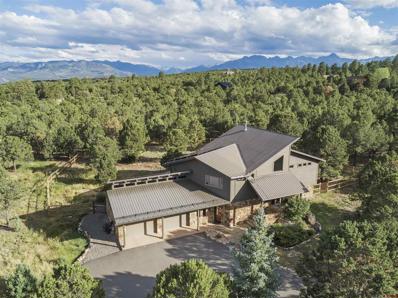Ridgway CO Homes for Sale
- Type:
- Condo
- Sq.Ft.:
- n/a
- Status:
- NEW LISTING
- Beds:
- 1
- Lot size:
- 0.02 Acres
- Baths:
- 1.00
- MLS#:
- 820035
- Subdivision:
- River Front Village
ADDITIONAL INFORMATION
Placed in an ideal location along the banks of the Uncompahgre River, Riverfront Village offers the only riverfront residences in the town of Ridgway. Open space across the river brings privacy and tranquility to residents. These mountain modern condominiums and duplexes range from 1 to 3 bedrooms and include 2-car garages. They also boast alpenglow vistas to the east and evening sunsets dancing across the river to the west. Natural textures are complemented by warm, neutral accents for the perfect blend of polish and comfort. Walk, bike, or jog along the recreation path that leads from Riverfront Village to downtown dining and shopping options as well as Ridgway State Park and Ridgway Reservoir. Nestled in the Uncompahgre Valley ringed by the Cimarron Mountains, call Ridgway Home.
$924,000
416 Amy Ridgway, CO 81432
- Type:
- Single Family
- Sq.Ft.:
- n/a
- Status:
- NEW LISTING
- Beds:
- 3
- Lot size:
- 0.08 Acres
- Year built:
- 2004
- Baths:
- 3.00
- MLS#:
- 819982
- Subdivision:
- Le Ranch
ADDITIONAL INFORMATION
Are you searching for an affordable, perfectly sized Ridgway home with stunning Cimarron views? Look no further! This 2000 sq. ft. LeRanch home offers the best of Western Colorado living with breathtaking views and convenient access to everything Ridgway has to offer. The main level is open and inviting, basking in abundant natural light from the east and overlooking 20 acres of open space in Solar Ranches. The modern kitchen features high-quality cabinets and brand-new appliances, perfect for cooking enthusiasts. Spacious living and dining areas on the east side include a cozy corner gas fireplace, ideal for entertaining or relaxing. Additionally, this level includes a half bath, oversized storage, and laundry facilities for your convenience. Upstairs, there are three unique bedrooms, each offering great natural light and beautiful views. The large second bedroom is positioned on the west side, providing ample space and privacy, while the nicely appointed shared bathroom is easily accessible for all bedrooms. The luxurious primary bedroom, situated on the Cimarron side, features a walk-in closet and an en-suite bath with a walk-in corner shower and a soaking tub that offers stunning mountain views, perfect for unwinding at the end of the day. The outdoor spaces are equally impressive, with a charming covered entry providing a welcoming sitting area at the front door and a mountain view deck perfect for outdoor relaxation and entertaining. A two-car garage offers ample parking, with additional space for larger vehicles in the driveway or on the street. Located in a relaxed neighborhood, you can enjoy the Southwest Colorado lifestyle without restrictive regulations. This versatile home is ideal as a forever home, investment property, or seasonal escape. Experience the best of Ridgway living in this affordable and beautifully designed homeâ??schedule a viewing today and make this stunning property your next home!
$399,000
133 N Lena Unit 6 Ridgway, CO 81432
- Type:
- Condo
- Sq.Ft.:
- n/a
- Status:
- Active
- Beds:
- 1
- Lot size:
- 0.01 Acres
- Year built:
- 1997
- Baths:
- 1.00
- MLS#:
- 819905
- Subdivision:
- Other
ADDITIONAL INFORMATION
Multi use space in the centrally located Decker Building. Walk to everything in the Town of Ridgway. The 589 square foot space can be residential, commercial or mixed. Some unsecured storage space available and private access to the wonderful deck overlooking the Town Park. Fully remodeled and updated with modern finished. HOA includes water, sewer, garbage, heat and hot water. Check this very comfortable home out today!
$1,250,000
155 Riverfront Unit D3 B Ridgway, CO 81432
- Type:
- Condo
- Sq.Ft.:
- n/a
- Status:
- Active
- Beds:
- 3
- Lot size:
- 0.04 Acres
- Baths:
- 3.00
- MLS#:
- 819816
- Subdivision:
- None
ADDITIONAL INFORMATION
Placed in an ideal location along the banks of the Uncompahgre River, Riverfront Village offers the only riverfront residences in the town of Ridgway. Open space across the river brings privacy and tranquility to residents. These mountain modern condominiums and duplexes range from 1 to 3 bedrooms and include 2-car garages. They also boast alpenglow vistas to the east and evening sunsets dancing across the river to the west. Natural textures are complemented by warm, neutral accents for the perfect blend of polish and comfort. Walk, bike, or jog along the recreation path that leads from Riverfront Village to downtown dining and shopping options as well as Ridgway State Park and Ridgway Reservoir. Nestled in the Uncompahgre Valley ringed by the Cimarron Mountains, call Ridgway Home.
$1,250,000
155 Riverfront Lane Ridgway, CO 81432
- Type:
- Condo
- Sq.Ft.:
- 1,848
- Status:
- Active
- Beds:
- 3
- Baths:
- 3.00
- MLS#:
- 43091
- Subdivision:
- Ridgway Riverfront Village
ADDITIONAL INFORMATION
Premier three bedroom townhouse on the river. Placed in an ideal location along the banks of the Uncompahgre River, Riverfront Village offers the only riverfront residences in the town of Ridgway. These mountain modern condominiums and duplexes range from 1 to 3 bedrooms and include 2-car garages. They also boast alpenglow vistas to the east and evening sunsets dancing across the river to the west. Natural textures are complemented by warm, neutral accents for the perfect blend of polish and comfort. Walk, bike, or jog along the recreation path that leads from Riverfront Village to downtown dining and shopping options as well as Ridgway State Park and Ridgway Reservoir. Nestled in the Uncompahgre Valley ringed by the Cimarron Mountains, call Ridgway Home.
$2,250,000
185 N Lena Unit CONDO "E Ridgway, CO 81432
- Type:
- Condo
- Sq.Ft.:
- n/a
- Status:
- Active
- Beds:
- 2
- Lot size:
- 0.05 Acres
- Year built:
- 2024
- Baths:
- 2.00
- MLS#:
- 819794
- Subdivision:
- Other
ADDITIONAL INFORMATION
CONDO "E": Fantastic brand new condo on the 3rd story of the Old Firehouse. This is a very special unit given the location, views and size. There is elevator access and a 2-car attached garage. 2 Bedroom/2 Bath and an office with just a bit over 2026 sq. ft. of living space. The primary bedroom is off by itself with a huge bath and closet area. The other bedroom and bonus room share a Jack and Jill bath. The east facing balcony is over 670SF and private w/ a fireplace and snow melt deck. The views from this unit are incredible of the town park, Sneffel's Range as well as the Cimarron Mountains and Ouray Valley.
$1,800,000
185 N Lena Unit CONDO "D Ridgway, CO 81432
- Type:
- Condo
- Sq.Ft.:
- n/a
- Status:
- Active
- Beds:
- 3
- Lot size:
- 0.08 Acres
- Year built:
- 2024
- Baths:
- 4.00
- MLS#:
- 819793
- Subdivision:
- Other
ADDITIONAL INFORMATION
Deed Restricted Workforce CONDO "D" consists of 4 brand new work force condo units. There are 4 individual deed restricted condos. 3 are 1 bedroom/1 full bath and one is a studio with a full bath. They come complete with oven/range, refrigerator, dishwasher, washer and dryer. Each unit has a storage and a carport on the street level. There is a elevator to access these units. Centrally located right in the core of Town and within walking distance to most amenities. These units have approx 18 years remaining of a Deed Restriction then they become "Free Market" units.
$699,900
176 Aspenglow Ridgway, CO 81432
- Type:
- Single Family
- Sq.Ft.:
- n/a
- Status:
- Active
- Beds:
- 3
- Lot size:
- 0.5 Acres
- Year built:
- 1993
- Baths:
- 4.00
- MLS#:
- 819580
- Subdivision:
- Elk Meadows
ADDITIONAL INFORMATION
Nestled in the Aspen trees in Elk Meadows Estates, this home is a wonderful blend of a mountain cabin with modern touches. It features 3 bedrooms, 2 full bathrooms, and one half-bath in the main two floors of the home. There is also a full, finished walk out basement. Half of the basement has been converted to a separate living space with a full bath, large closet, and ample storage. Having its own separate entry to a private driveway and parking area as well as individual access to the fenced yard, this space has the potential for a multitude of uses. The home offers ample storage inside and in the large shed outside. Highlights include granite countertops, newer appliances, hardwood and tile flooring with warm wood trim, and a large Master Bedroom with a Master Bath that must be seen to be fully appreciated. Numerous windows provide an abundance of light and breath taking views in each direction. The large fenced yard is perfect for children and pets, and the protected garden space and landscaping complement the natural setting. Passive solar on the south wall keeps heating costs low in the winter and Fiber Internet keeps you connected. Elk, deer, turkey and an abundance of other wildlife are regular visitors to the property and surrounding neighborhood. This 1/2 acre parcel is just a 15-minute drive to Ridgway, 1 hour to Telluride, and under 2 miles to National Forest access, offering trails for cross-country skiing, snowshoeing, and snowmobiling in the winter, and hiking and camping in the summer. The San Juan Hut system trails can be accessed year-round. Top of the Pines, only 3 miles away, offers sledding, cross-country skiing, and snowshoeing in the winter, as well as hiking, camping, and open spaces for walking your dog in the summer. Come enjoy the best of Colorado mountain life. This property has income-producing potential as a long-term rental in a high demand rental market. It can be rented as one large rental unit, or the basement studio can be separated out as an independent living space for a second rental. Adjacent 1/2 acre lot available. Grab this opportunity!
$799,000
156 Alpine Loop Ridgway, CO 81432
- Type:
- Condo
- Sq.Ft.:
- 1,304
- Status:
- Active
- Beds:
- 3
- Baths:
- 2.00
- MLS#:
- 43077
- Subdivision:
- Ridgway Riverfront Village
ADDITIONAL INFORMATION
NEW CONSTRUCTION in Ridgway! Perfectly situated as the only Ridgway residential project on the Uncompahgre River, Riverfront Village offers quick highway access to Telluride, Ouray, Silverton, and Montrose while a stroll down the river trail leads to downtown shops and restaurants. A certificate of occupancy for the 38-unit project is expected in July 2025. Take advantage of early pricing in this opening release! This unit has huge direct Box Canyon views into Ouray, a two-plus car garage, Air Conditioning, south south-facing deck, only one shared wall, and is located on the second floor. The property is a construction site and all tours must be with a RRV Team member.
- Type:
- Condo
- Sq.Ft.:
- 809
- Status:
- Active
- Beds:
- 1
- Baths:
- 1.00
- MLS#:
- 43072
- Subdivision:
- Ridgway Riverfront Village
ADDITIONAL INFORMATION
The only One Bedroom Residence left available! Don't miss out. Placed in an ideal location along the banks of the Uncompahgre River, Riverfront Village offers the only riverfront residences in the town of Ridgway. These mountain modern condominiums and duplexes range from 1 to 3 bedrooms and include 2-car garages. They also boast alpenglow vistas to the east and evening sunsets dancing across the river to the west. Natural textures are complemented by warm, neutral accents for the perfect blend of polish and comfort. Walk, bike, or jog along the recreation path that leads from Riverfront Village to downtown dining and shopping options as well as Ridgway State Park and Ridgway Reservoir. Nestled in the Uncompahgre Valley ringed by the Cimarron Mountains, call Ridgway Home.
- Type:
- Condo
- Sq.Ft.:
- n/a
- Status:
- Active
- Beds:
- 2
- Lot size:
- 0.03 Acres
- Baths:
- 2.00
- MLS#:
- 819442
- Subdivision:
- River Front Village
ADDITIONAL INFORMATION
Perfectly situated as the only Ridgway residential project on the Uncompahgre River, Riverfront Village offers quick highway access to Telluride, Ouray, Silverton, and Montrose while a stroll down the river trail leads to downtown shops and restaurants. A certificate of occupancy for the 38-unit project is expected in July 2025. Take advantage of early pricing in this opening release! This unit has huge direct Box Canyon views into Ouray, a two-plus car garage, Air Conditioning, south south-facing deck, only one shared wall, and is located on the second floor. The property is a construction site and all tours must be with a RRV Team member.
- Type:
- Condo
- Sq.Ft.:
- 1,227
- Status:
- Active
- Beds:
- 3
- Baths:
- 2.00
- MLS#:
- 43048
- Subdivision:
- Ridgway Riverfront Village
ADDITIONAL INFORMATION
Placed in an ideal location along the banks of the Uncompahgre River, Riverfront Village offers the only riverfront residences in the town of Ridgway. Open space across the river brings privacy and tranquility to residents. These mountain modern condominiums and duplexes range from 1 to 3 bedrooms and include 2-car garages. They also boast alpenglow vistas to the east and evening sunsets dancing across the river to the west. Natural textures are complemented by warm, neutral accents for the perfect blend of polish and comfort. Walk, bike, or jog along the recreation path that leads from Riverfront Village to downtown dining and shopping options as well as Ridgway State Park and Ridgway Reservoir. Nestled in the Uncompahgre Valley ringed by the Cimarron Mountains, call Ridgway Home.
$3,450,000
474 & 362 Golden Eagle Ridgway, CO 81432
- Type:
- Single Family
- Sq.Ft.:
- n/a
- Status:
- Active
- Beds:
- 5
- Lot size:
- 10 Acres
- Year built:
- 2012
- Baths:
- 5.00
- MLS#:
- 819074
- Subdivision:
- Eagle Hill Ranc
ADDITIONAL INFORMATION
This custom 3 bedroom timber frame perch has amazing hilltop views from the Cimarrons to Sneffels Peaks and beyond. The private home on 10 plus acres, built with the quality and taste, and has over 850 SF of covered decks to take in the panorama of San Juans. . Amazingly , all this sits a mere 1.5 miles from downtown Ridgway, with exceptional restaurants and shops, hot springs, community parks etc. , 40 minutes SW to the ski slopes of Telluride and 25 minutes north to the shopping of Montrose and its all weather airport. The adjacent 5-11 stall barn and bunkhouse are the keystone of the equine aspects of this property for private use, or has commercial zoning for a previously profitable equestrian related businesses. .
- Type:
- Other
- Sq.Ft.:
- 1,560
- Status:
- Active
- Beds:
- 3
- Lot size:
- 0.76 Acres
- Year built:
- 1993
- Baths:
- 2.00
- MLS#:
- 43030
- Subdivision:
- Ponderosa Villa
ADDITIONAL INFORMATION
This has been a special place for the Mardock family for 31 years. With some updating, this single story 1,560 square foot, 3 bedroom and 2 bath home will become a special place for the new homeowner. Situated between Ridgway and Ouray, the views of the surrounding mountains and canyon walls are spectacular and viewed from the many windows that make all the rooms so bright and cheery. The kitchen is the perfect size, The great room has a wall of windows facing south with views of Mt. Abrams and affording wonderful solar gain in the winter. The master suite is very spacious . The middle bedroom makes a perfect home office. Guests have yet anotherbedroom and bath. Conveniently located between Ridgway and Ouray, this will be a wonderful home for someone for many years to come.
- Type:
- Single Family
- Sq.Ft.:
- n/a
- Status:
- Active
- Beds:
- 2
- Lot size:
- 1 Acres
- Year built:
- 2018
- Baths:
- 1.00
- MLS#:
- 818650
- Subdivision:
- Elk Meadows
ADDITIONAL INFORMATION
This beautiful A-frame cabin could be your cozy home or mountain retreat in beautiful Elk Meadows Estates. Nestled into the landscape the house features a deck for entertainment & watching wildlife go by. Inside has a modern wood stove for the winter months and an open floor plan with high wood ceilings connecting the kitchen, dining, living room and loft with big windows for natural light & views into the landscape. One bedroom and the large loft accommodate 4-6 people. 15 mins from Ridgway,
$1,395,000
323 N Amelia Street Ridgway, CO 81432
- Type:
- Other
- Sq.Ft.:
- 2,052
- Status:
- Active
- Beds:
- 4
- Lot size:
- 1.04 Acres
- Year built:
- 1994
- Baths:
- 3.00
- MLS#:
- 42990
- Subdivision:
- None
ADDITIONAL INFORMATION
What a great home situated on just around 1 acre of land. Located in the town of Ridgway with great views overlooking the surrounding area. This home is currently rented through Airbnb and the land may be redeveloped up to five lots. See document for parcel testing.
$699,000
108 N Badger Ridgway, CO 81432
- Type:
- Single Family
- Sq.Ft.:
- n/a
- Status:
- Active
- Beds:
- 3
- Lot size:
- 0.26 Acres
- Year built:
- 2023
- Baths:
- 3.00
- MLS#:
- 818428
- Subdivision:
- Fairway Pines/Divide Ranch
ADDITIONAL INFORMATION
Welcome to your mountain sanctuary at 108 N. Badger Trail. Boasting 3 bedrooms, this Townhome is nestled within the Divide Ranch & Club in Ridgway, Colorado. Step inside to discover a sprawling custom kitchen, thoughtfully designed to accommodate culinary endeavors of any scale. The bright and airy great room welcomes you with open arms, offering a seamless flow between indoor and outdoor living spaces. Retreat to the expansive primary suite, where awe inspiring views await from the private deck, providing a serene sanctuary to unwind and recharge. Equipped with an oversized two-car garage, HVAC heating and cooling, a tankless water heater, and fireplaces in both the living room and master bedroom, this residence epitomizes comfort and convenience.
$1,200,000
486 Marys Ridgway, CO 81432
- Type:
- Single Family
- Sq.Ft.:
- n/a
- Status:
- Active
- Beds:
- 4
- Lot size:
- 2.2 Acres
- Year built:
- 1978
- Baths:
- 3.00
- MLS#:
- 818366
- Subdivision:
- Idlewild Estate
ADDITIONAL INFORMATION
PRICE IS NEGOTIABLE - MUST CLOSE BEFORE JAN 1ST FOR LICENSE TO TRANSFER - County is changing regulations on transfers. Are you looking for a house that is instantly ready to go for you? This one of a kind home offers a turn-key solution to your dream of owning a home with substantial earning potential while allowing you to live in the San Juans. This house was a diamond in the rough in its past life, but the current owners have painstakingly converted it into a very profitable, beautiful home. Located in the quiet neighborhood of Idlewild, the home sits exactly between the towns of Ouray and Ridgway and is only 45 minutes to world class skiing in the town of Telluride. Your new home sits on 2.2 acres of stunning prime Colorado land with red cliffs soaring above you to the East and to the West, views of Mt. Abrams to the South and gorgeous Alpenglow skies to the North with the sunsets. The roof, windows, floors, plumbing, septic, electrical, appliances, heating and anything else you can think of, have all been upgraded, rebuilt, replaced and loved. For those that need a little entertainment in the summer, watch the soap operas unfold with the coming and goings of the campground just below the house. The main unit consists of the two upper levels, beautifully remodeled with a rustic and cozy charm. The main level boasts two large bedrooms, a full bath and a large open concept living/kitchen area with a vaulted ceiling featuring an 80in TV nestled above the floor-to-ceiling stone fireplace with a wood burning stove as well as a large wrap around deck to enjoy outdoor dining and stunning views. Take a walk up the hand crafted stairs to the third floor and the huge master suite with a private loft and natural stone shower. This unit has always been used as a Short Term Rental (STR) and the license is transferable to the new owner. There are currently 260 or more 5-Star reviews for this AirBnb and the calendar is constantly booked well into the next year. Let this established money maker do all the hard work for you. The current owner will work with the new buyers to transfer all existing reservations to you. All furniture and supplies needed to operate as an STR can be included if purchased before December 31. Downstairs you will find a separate 1 bedroom, 950 sqft home that has also been remodeled, boasting a large master bedroom, large custom shower and a wood burning stove that will leave you relaxed on a cool winter evening. This unit is currently leased long term, but would make for a great owner's quarters as well. Live in one unit and let the other pay your mortgage for you. Don't overlook this one - homes that pay for themselves in this area are hard to come by!
$1,125,000
602 Mary'S Ridgway, CO 81432
- Type:
- Single Family
- Sq.Ft.:
- n/a
- Status:
- Active
- Beds:
- 3
- Lot size:
- 1.7 Acres
- Year built:
- 2001
- Baths:
- 4.00
- MLS#:
- 818006
- Subdivision:
- Idlewild Estate
ADDITIONAL INFORMATION
Are you searching for the ideal home in the heart of Southwest Colorado where you can gather with loved ones and enjoy the beauty of the Ridgway, Ouray, Telluride, or Montrose areas? If your current home feels cramped, or youâ??re ready for more space and a better layout, this well-designed property might be just what you need. Escape the heat and humidity of your current location and embrace the cool, crisp summers in Coloradoâ??s majestic mountain region. This beautifully crafted home, built in 2001 by renowned local builder Larry Coulter, offers 3 spacious bedrooms, a thoughtfully designed kitchen and dining area, and a downstairs fun room for entertainment or hobbies. The heart of the home is its impressive great room, featuring cathedral ceilings and expansive windows that frame the stunning Colorado mountain views. It has 700 square feet of open space, and is perfect for hosting large gatherings with family and friends. Located just off a well-maintained county road, this home offers the convenience of natural gas, a reliable public water system, and conventional power. High-speed internet options are available, keeping you connected while you enjoy the peace and quiet of rural living. The property sits on a scenic 1.7-acre Ponderosa pine-covered lot, providing plenty of privacy and space to enjoy the outdoors. Unlike many properties, this home is part of a community with covenants but no HOA, giving you the freedom to use the property as you see fit. Whether you want to park your RV, add a shop, or rent it out, the possibilities are endless. The home is divided into three key sections for optimal functionality. The first section, located on the south end, features the entertainment spaces, including the great room, decks, kitchen, and dining area. The second section houses the bedroom wing, which includes the primary bedroom with a private bath, two additional bedrooms, a laundry room, and a full shared bath. The third section is the downstairs area, where youâ??ll find a cozy family room with a gas fireplace, a half bath, and a fun room perfect for hobbies or recreation. This area has served as a lapidary workshop, but it can easily be transformed to meet your needs. Additionally, this section has a newer gas boiler with a sidearm water heater and walk-out access to a lower patio and a large backyard, perfect for outdoor activities. There's also an unfinished area that could be used for storage or customized to suit your lifestyle. The oversized two-car attached garage and the expansive outdoor space offer plenty of room for your RV, ATVs, and other outdoor toys, making it the perfect base for exploring Southwest Coloradoâ??s endless recreational opportunities. Whether you're a nature lover, outdoor enthusiast, or someone seeking a peaceful retreat, this home provides everything you need. Donâ??t miss the opportunity to make this Ouray County gem your own! With easy access to Ridgway, Ouray, Telluride, and Montrose, this home offers the perfect blend of comfort, space, and freedom. Come see why this property is the ideal place to gather, relax, and create lasting memories in Southwest Colorado!
$1,195,000
546 Hyde St Ridgway, CO 81432
- Type:
- Single Family
- Sq.Ft.:
- n/a
- Status:
- Active
- Beds:
- 3
- Lot size:
- 0.19 Acres
- Year built:
- 1998
- Baths:
- 3.00
- MLS#:
- 817834
- Subdivision:
- None
ADDITIONAL INFORMATION
Charming and unique home conveniently located to all Ridgway amenities! Original home built in 1892 and totally remodeled in 1998 with current homeowner. In 2001 a 750 sq ft addition was added to the west side and the mud room (porch) was inclosed in 2006. Detached 600 sqft heated garage with utility sink, full bath plus second story 1 bd, 1 ba ADU built in 2012. Boiler and side arm (hot water) are located in the garage and hot water is pumped underground to the main home. (80 gallon hot water tank/sidearm under the living room) Main house has natural gas/hot water baseboard heat, wood stove in the library/den, gas Hearth Stone heater in the LR and backup original electric base board. Custom touches throughout plus private deck, yard with mature shade trees & privacy fence. ADU has its own private deck with storage! Must see to appreciate!!!!!
$2,575,000
411 Pleasant Valley Drive Ridgway, CO 81432
- Type:
- Single Family
- Sq.Ft.:
- n/a
- Status:
- Active
- Beds:
- 5
- Lot size:
- 4.1 Acres
- Year built:
- 1995
- Baths:
- 6.00
- MLS#:
- 817800
- Subdivision:
- Pleasant Valley Vista
ADDITIONAL INFORMATION
This beautiful 5 bedroom/6 bathroom mountain home is situated on 4.18 acres in the desirable Pleasant Valley Vista overlooking the famed Double RL Ranch. An 1800 square foot deck faces the San Juan Mountain range with spectacular and incomparable views of Mount Sneffels and the Cimarron range. The home has 5676 square feet of living space. The main level houses the kitchen, great room, dining room, office, extra full bathroom with jacuzzi, master bedroom, and elevator. The gourmet kitchen is an open-concept with granite counter tops and a bar that seats 12 â?? 14 people. Custom cabinetry and Brazilian hardwood floors accent the large main kitchen with a buffet on one side and a wet bar with a wine cooler and separate ice maker on the other. The great room has a large double-sided stone fireplace and beautiful wood trimming the upper windows across the entire main floor. The master bedroom is 1433 square feet with central air conditioning, a fireplace, and picturesque views of the valley and mountains along with two walk-out doors to the deck. A spacious bathroom with garden tub completes the huge master suite. Multiple large windows provide plenty of natural light, with new blinds installed for privacy. On the upper floor, there are two bedrooms with ample storage in the closets and a full bath. On the ground floor, there are two additional bedrooms, a full kitchen and 2½ bathrooms. This spacious lower level is well-designed for a separate living quarter, perfect for in-laws, teens, or guests. Two new furnaces, one with radiant heat, have recently been installed. This fire- mitigated property is filled with mature trees including blue spruce, pine, and aspens with a drip system for watering over 3 acres and an inground sprinkler for the landscaped front entrance. Relax and soak in the peaceful views in the 6-person outdoor hot tub. Perfectly situated for the outdoor enthusiast, this home is only 10 minutes from quaint downtown Ridgway with biking trails and shops; 17 miles to Ouray with the Hot Springs, jeeping, hiking, and ice-climbing; and only 30 minutes to Telluride for world-class skiing, mountain biking, golfing, concerts, and seasonal events. This dream home is perfect for a large family or as a second base camp home. You need to see this property to fully appreciate it. Schedule an appointment today. This special piece of heaven could be yours!
$614,000
2640 Aspen Ridgway, CO 81432
- Type:
- Single Family
- Sq.Ft.:
- n/a
- Status:
- Active
- Beds:
- 2
- Lot size:
- 2.18 Acres
- Year built:
- 1976
- Baths:
- 1.00
- MLS#:
- 817722
- Subdivision:
- Elk Meadows
ADDITIONAL INFORMATION
This stunning home in Elk Meadows offers an ideal setting for either a primary residence or a vacation retreat. Recently remodeled with high-quality upgrades, the property features solid white oak flooring and trim, a fully renovated kitchen, a modern bathroom with a walk-in shower, and fresh exterior and interior paint. Situated on a unique site selected by the original developer, the home is perched atop a large volcanic boulder, providing breathtaking views of the valley below. The peaceful and secluded location is perfect for enjoying sunsets and the surrounding abundant wildlife.
$1,499,000
120 Last Stand Ridgway, CO 81432
- Type:
- Single Family
- Sq.Ft.:
- n/a
- Status:
- Active
- Beds:
- 2
- Lot size:
- 2.37 Acres
- Year built:
- 2004
- Baths:
- 3.00
- MLS#:
- 817710
- Subdivision:
- Last Stand
ADDITIONAL INFORMATION
Every once in a while a house comes along and you say, â??This is something specialâ??. This is that house. Sitting in the heart of Pleasant Valley, this Frontier log masterpiece is the epitome of Colorado mountain living, summer and winter, with its panoramic views from the Cimarrons to the San Juans, lush green pastures on the valley floor, quiet, and privacy, If the view wasnâ??t enough, once you step through the door you immediately feel the warmth and comfort that is so much a part of this home. The main floor encompasses the ever popular open floorplan with the great room, kitchen, dining area, the guest bedroom and bath plus the laundry room. Circled in windows, the natural light is amazing. The logs, the beams and decking, the wood floors all invite you to sit down, put your feet up and know that while the world seems to be spinning out of control, this is a special space, and all is well. Up the log staircase you will find a loft area that would make a perfect office space. You may not be able to get anything done, however, except look at the view. The master bedroom on this level is the definition of comfortable, as is the bath. The lower level is a fabulous entertainment area with a half bath adjacent and direct access to a one car garage that could easily be converted to a third bedroom if need be. The hot tub is right outside the door! And the garage! Three large bays, 1,058 square feet, plenty of work area and heated. There is a 420 square foot finished room above the garage with spectacular views to the south. This could be a studio, home office or more storage than you would ever need. If a move to the mountains of Colorado and all that lifestyle has to offer is on your horizon, then donâ??t miss the opportunity to see this exceptional home and its unmatched setting.
$525,000
280 S Elizabeth Ridgway, CO 81432
- Type:
- Manufactured Home
- Sq.Ft.:
- n/a
- Status:
- Active
- Beds:
- 3
- Lot size:
- 0.16 Acres
- Year built:
- 1999
- Baths:
- 2.00
- MLS#:
- 817462
- Subdivision:
- Town Of Ridgway
ADDITIONAL INFORMATION
This 3 bedroom/2 bathroom remodeled home is located right in the middle of Ridgway within walking distance of downtown. Large kitchen/eat in dining with a beautiful light fixture, nice double sink, refrigerator, range/oven and includes washer/dryer. Bathrooms have been remodeled with new fixtures. Nice lot with storage units. This home will be sold as is and will be transferred by a personal representative deed.
$1,375,000
174 Blue Spruce Ridgway, CO 81432
- Type:
- Single Family
- Sq.Ft.:
- n/a
- Status:
- Active
- Beds:
- 3
- Lot size:
- 2.12 Acres
- Year built:
- 1999
- Baths:
- 3.00
- MLS#:
- 816994
- Subdivision:
- Loghill
ADDITIONAL INFORMATION
Discover the ultimate mountain retreat in Ouray County, a paradise for outdoor enthusiasts who love hiking, biking, jeeping, skiing, and soaking in hot springs. This meticulously maintained home, crafted by a renowned custom builder, perfectly captures the essence of Colorado living. Situated at the end of a quiet cul-de-sac, this prime property offers panoramic views of the majestic Sneffels Range, Storm King Mountain, the Down-Valley towards Ouray, and the stunning Cimarrons to the east. Spanning over 3,000 square feet on two levels, this home showcases impressive architectural design. A fully paved circular driveway leads you to a beautifully landscaped entrance, adorned with local stone and a richly crafted front door featuring beveled glass side-lights, offering a glimpse into the towering, light-filled interiors. The main level boasts an open floor plan with rich wood beams, custom woodwork, and cathedral ceilings. Floor-to-ceiling windows along the south wall frame the breathtaking mountain vistas and surrounding trees. The heart of the home is a gourmet kitchen, equipped with high-end appliances, custom cabinetry, granite countertops, and a center islandâ??perfect for culinary adventures and taking in the southern and mountain views. The main bedroom is a sanctuary, complete with a cozy inset office space, ideal for reading or enjoying your morning coffee as the sun illuminates the mountains. The luxurious en-suite bathroom features an oversized soaking tub, a spacious walk-in tiled shower, and separate walk-in closets. Step out onto the newly updated metal deck with weatherproof Trex decking, custom iron railings, and multiple seating areas. It's the perfect spot to relax in the spa, overlooking the landscaped and fenced backyard, ideal for both two- and four-legged friends. The lower level offers a guest wing with two generously sized bedrooms and a full bath, along with a flexible office space that can serve as a media room, workout area, or guest suite. This level opens to a covered patio, thoughtfully designed with a roofing and drainage system that shields you from the elements. A redwood sauna, positioned for year-round enjoyment, adds a touch of luxury to this already remarkable home. Additional features include a well-positioned garage with ample storage and a photovoltaic system that significantly reduces energy costs. This home is ready for its next ownerâ??come and experience the beauty and serenity of Southwest Colorado and make this your forever home!

The data relating to real estate for sale on this web site comes in part from the Internet Data Exchange (IDX) program of Colorado Real Estate Network, Inc. (CREN), © Copyright 2024. All rights reserved. All data deemed reliable but not guaranteed and should be independently verified. This database record is provided subject to "limited license" rights. Duplication or reproduction is prohibited. FULL CREN Disclaimer Real Estate listings held by companies other than Xome Inc. contain that company's name. Fair Housing Disclaimer

Ridgway Real Estate
The median home value in Ridgway, CO is $776,200. This is higher than the county median home value of $710,900. The national median home value is $338,100. The average price of homes sold in Ridgway, CO is $776,200. Approximately 52.44% of Ridgway homes are owned, compared to 35.83% rented, while 11.73% are vacant. Ridgway real estate listings include condos, townhomes, and single family homes for sale. Commercial properties are also available. If you see a property you’re interested in, contact a Ridgway real estate agent to arrange a tour today!
Ridgway, Colorado 81432 has a population of 1,033. Ridgway 81432 is less family-centric than the surrounding county with 20.51% of the households containing married families with children. The county average for households married with children is 21.16%.
The median household income in Ridgway, Colorado 81432 is $63,750. The median household income for the surrounding county is $67,228 compared to the national median of $69,021. The median age of people living in Ridgway 81432 is 46.3 years.
Ridgway Weather
The average high temperature in July is 83.2 degrees, with an average low temperature in January of 6.6 degrees. The average rainfall is approximately 16 inches per year, with 74.5 inches of snow per year.













