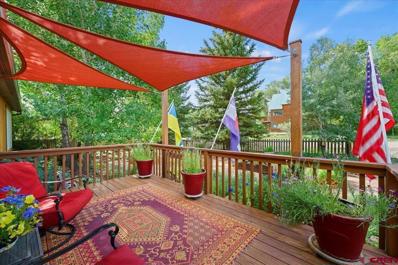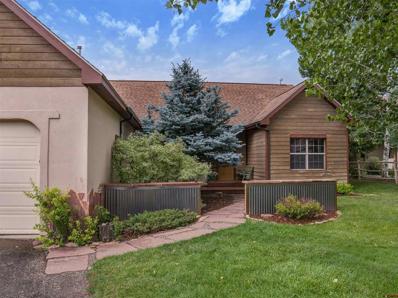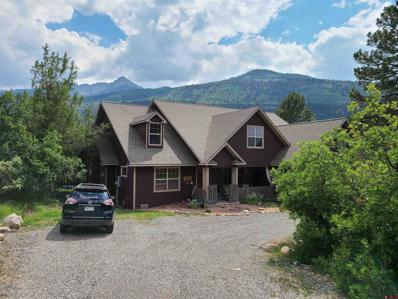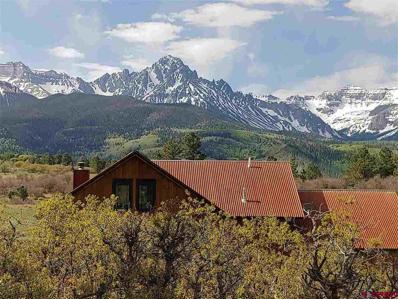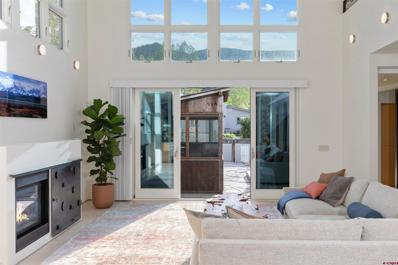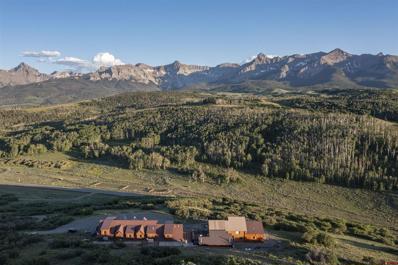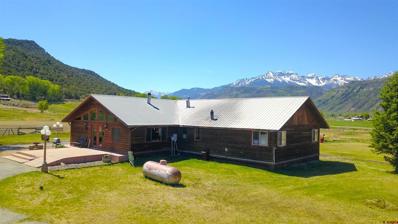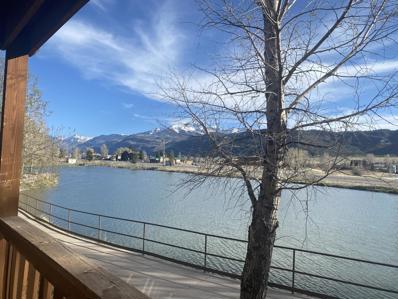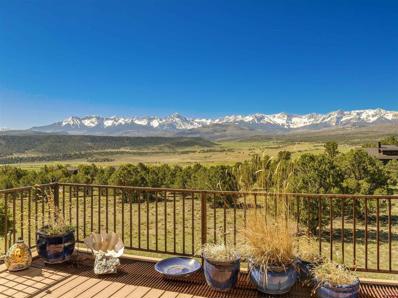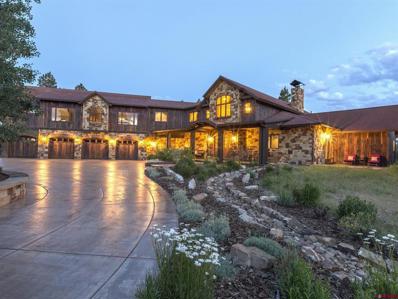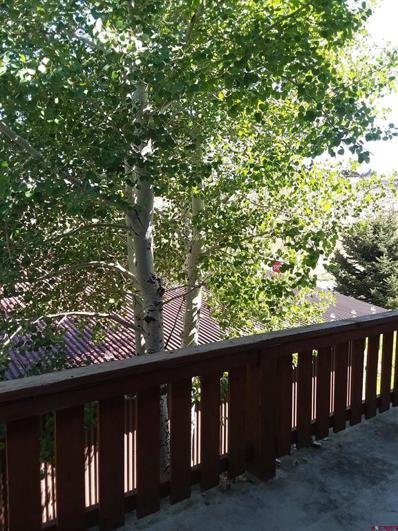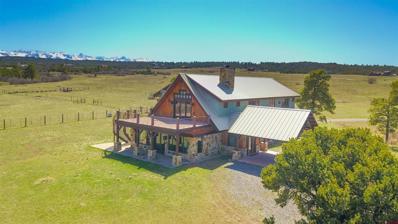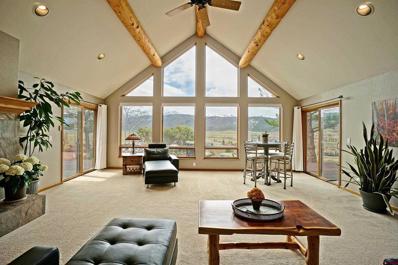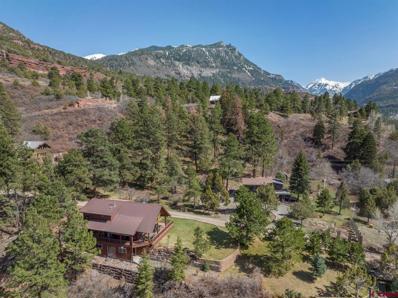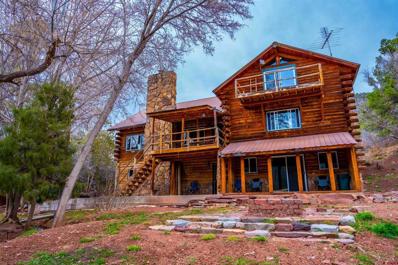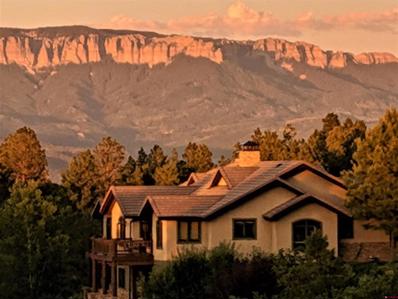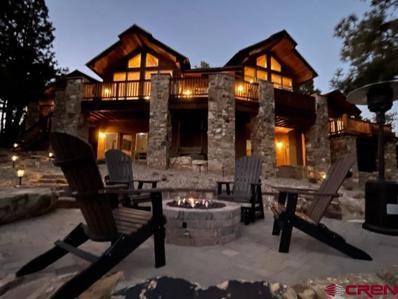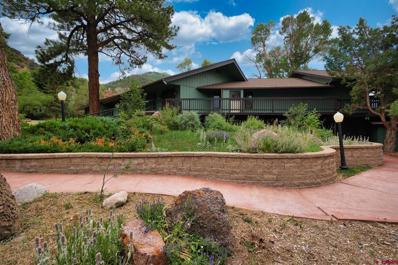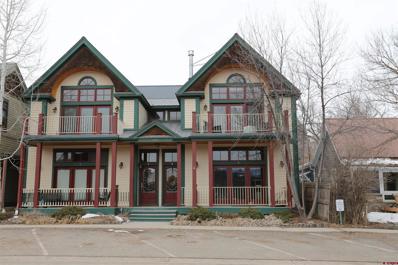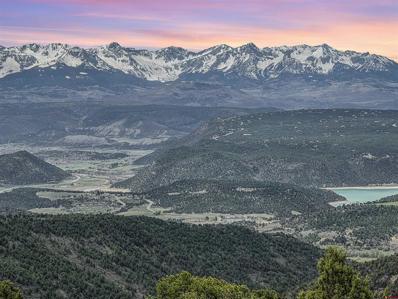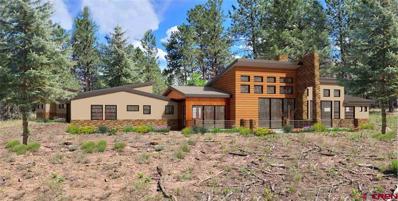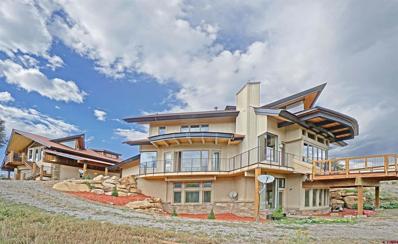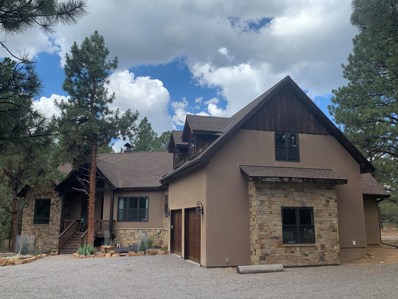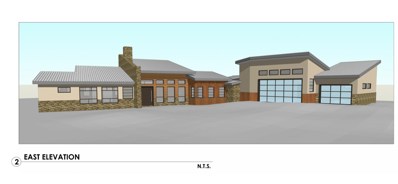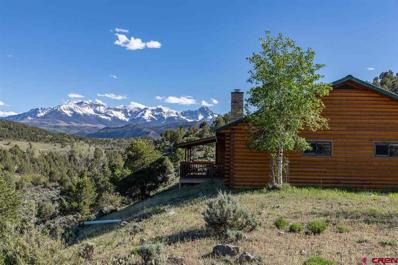Ridgway CO Homes for Sale
$810,000
751 Charles Ridgway, CO 81432
- Type:
- Single Family
- Sq.Ft.:
- n/a
- Status:
- Active
- Beds:
- 3
- Lot size:
- 0.24 Acres
- Year built:
- 1976
- Baths:
- 2.00
- MLS#:
- 796766
- Subdivision:
- Town Of Ridgway
ADDITIONAL INFORMATION
This welcoming home is conveniently located on a corner lot only blocks away from all the amenities of downtown Ridgway. The mature landscaping of aspen, pine, and apple trees, create a cozy feeling of privacy, with an abundance of beautiful, native, perennials enjoyed from your front yard deck. Double pane windows offer views from all rooms. This 3 (4) bedroom, 2 bath ranch style home features aspen paneling throughout on the walls and ceilings with complementing wood trim and doors, laminate wood flooring, and ceramic tile bath and showers. An open floor plan provides a spacious living area which includes a delightful kitchen with oak cabinets and plenty of counter space. There is a single attached garage with extra storage and a large unattached double garage with an abundance of extra storage within and upstairs. This garage includes an upper deck with amazing views of the Cimarrons. A glass enclosed 150 square foot greenhouse is a gardenerâs dream. A back deck located through the French doors of the master bedroom and a lower flagstone patio offer plenty of space to relax and enjoy mesa and meadow views. Live your dream here in Ridgway. Schedule your appointment today.
$895,000
770 Chipeta Ridgway, CO 81432
- Type:
- Single Family
- Sq.Ft.:
- n/a
- Status:
- Active
- Beds:
- 3
- Lot size:
- 0.29 Acres
- Year built:
- 2002
- Baths:
- 2.00
- MLS#:
- 796075
- Subdivision:
- Solar Ranch
ADDITIONAL INFORMATION
Welcome to Ridgwayâs ever popular Solar Ranches Subdivision! Perfect place to live with a quiet setting adjacent to 15 acres of open space where you can cross country ski, walk the dog or just take in the fresh air. This wonderful home welcomes you with mature landscaping, beautiful fenced in backyard, entertaining is a snap with the covered patio for grilling, outside dining and taking in the views. Offering main level living makes this home perfect for any family. A bonus room on the second level can serve as a recreation room or office space. The double garage has ample storage with a large closet. There is plenty of parking and space for your recreational toys to enjoy our great outdoors. Inside enjoy a beautiful rock & wood featured gas log fireplace in the living room to keep you toasty warm in the winter months. The large primary bedroom has an en-suite large bathroom with soaker tub, walk-in shower, double lavs and walk in closet. Two additional bedrooms and bathroom with privacy and natural light. The spacious kitchen and breakfast nook overlooks the lovely yard, open space and mountain views. All this perfectly located in town within walking distance to all the restaurants shopping, soccer field, the famous Hartwell Park and of course the Charm that Ridgway offers. Not to mention only 45 minutes to world class skiing in Telluride. Minutes away from Ridgway Reservoir, hiking, biking. 20 minutes south to Ouray offers more unique shopping and dining. Soak in the Hot Springs and experience the rock/ice climbing adventure including the Via Ferrata!! Montrose is 25 minutes north with a regional airport and all the services anyone needs. Come see this little gem you will call home!
$1,100,000
241 White House Vista Ridgway, CO 81432
- Type:
- Single Family
- Sq.Ft.:
- n/a
- Status:
- Active
- Beds:
- 4
- Lot size:
- 0.71 Acres
- Year built:
- 2005
- Baths:
- 4.00
- MLS#:
- 794909
- Subdivision:
- Ponderosa Village
ADDITIONAL INFORMATION
Short Term Rental or spacious primary residence! Wonderful contemporary 4 bedroom home with great views, vaulted ceilings, open kitchen/dining area, spacious master bedroom and bath with walk-in shower and jetted tub, large rooms, bonus room above garage. Great deck looking out at the mountains, fenced back yard. Great location: 5 miles from Ouray, 6 miles from Ridgway. Quiet neighborhood. Furniture an option.
$2,399,000
6996 County Rd 5 Ridgway, CO 81432
- Type:
- Single Family
- Sq.Ft.:
- n/a
- Status:
- Active
- Beds:
- 2
- Lot size:
- 35 Acres
- Year built:
- 2006
- Baths:
- 2.00
- MLS#:
- 794682
- Subdivision:
- None
ADDITIONAL INFORMATION
Big views and privacy in the heart of Miller Mesa. This home offers a full unobstructed view of the entire San Juan mountain range and only 4 miles from the Town of Ridgway. From Corbett peak to Horsefly Mesa, this is a front row seat. Abundant wildlife including elk, deer, bear and turkey roam the property. Split floor plan, with the master sweet upstairs, you'll wake up with Sneffles framed every morning. Excellent horse property or an amazing getaway from the city, this kind of opportunity is rare in Ouray County. The 35 acre parcel is rolling and useable with mature Ponderosas and captures "in your face" views from practically everywhere on the Lot.
$1,550,000
251 S Charlotte Ridgway, CO 81432
- Type:
- Single Family
- Sq.Ft.:
- n/a
- Status:
- Active
- Beds:
- 3
- Lot size:
- 0.16 Acres
- Year built:
- 2006
- Baths:
- 4.00
- MLS#:
- 794475
- Subdivision:
- None
ADDITIONAL INFORMATION
Meticulously maintained dream home in the heart of Downtown Ridgway, with the clean lines and modern vibe youâve been searching for. Custom built and immaculate with every detail in mind, the main level features soaring ceilings, great light, and the open floor plan buyers are seeking, anchored by a spacious chefâs kitchen with all of the amenities youâd expect including German Poggenpohl cabinets, Thermador professional 6-burner gas range, cabinet mounted Miele steam oven, and a huge island perfect for prep work and entertaining. Beyond the kitchen lies a spacious contemporary living space with a Lisa Issenberg designed steel gas fireplace and floor to ceiling windows, perfect for hosting friends. Step out beyond the indoors into the large xeriscaped yard, and enjoy the outdoors year round in the newly built enclosed, heated porch Three bedrooms are dispersed over the three levels of the residence, providing privacy and quiet in each room. The light-filled master suite is its own private escape; Conveniently located on the main level, this suite has a walk-out to the yard and hot tub through floor-to-ceiling sliding doors, and a master bath that's reminiscent of a fine spa, complete with a stainless steel Japanese soaking tub and a luxurious steam shower. From the main floor, an artfully crafted Lisa Issenberg steel staircase leads upwards to a guest room with a brand new sleeping loft and private full bath, plus a large adjoining balcony flex room, perfect for use as a home office or the potential addition of another bedroom. On the lower level, you'll find an apartment style guest suite with a private entrance that can be utilized in conjunction with the main home as a second living area, or rented separately as a source of extra income. Other features include an ample storage room large enough for all of your mountain toys, large laundry room, in-floor radiant heat, a built-in Radon mitigation system, wiring for outdoor speakers, and a solar-ready South roof for the easy addition of a photovoltaic system. Addition of a garage and ADU are possible, as well. Unlike any other residence in Ridgway with its stunning design and the convenience of town, this home is one of a kind!
$11,995,000
12665 62 Ridgway, CO 81432
- Type:
- Single Family
- Sq.Ft.:
- n/a
- Status:
- Active
- Beds:
- 4
- Lot size:
- 137 Acres
- Year built:
- 1990
- Baths:
- 6.00
- MLS#:
- 794421
- Subdivision:
- None
ADDITIONAL INFORMATION
A once in a generation chance to own the entire Snow Drift Ranch assemblage atop of Dallas Divide. With this purchase comes the homestead (MLS#784875) + lot 3, lot 4 (MLS#794410), & lot 5 (MLS# 794415), totaling 137 Acres and a value of $13,995,000. This special and unique ranch is being offered at an incredible $2,000,000 discount when purchased all together. Perched atop Dallas Divide yet nestled in the scrub oaks sits a gem of a ranch â Snow Drift Ranch. This log and stone residence consist of 10,300sq.ft. of living space including 4 to 6 bedrooms (depending on desired use) and 6 bathrooms, caretaker unit, 3 fireplaces plus 2 gas fireplaces, conference room and flex rooms. Snow Drift could also be considered as a Hunting Lodge and/or Corporate Retreat. Snow Drift Ranch is situated on 67 coveted acres, located in area 61 for Elk Hunting with year round access and located only 15 minutes to Ridgway. The Snow Drift Ranch was designed to be self-reliant with back power systems, a well and septic. In addition, the Snow Drift offer 2 1/2 bay heated garages and a heated 38 foot RV bay together with the ultimate workshop. You view the Sneffels Range and the Double RL Ranch from almost every spot on the property. The Snow Drift Ranch offers a setting that is one of the best in the State if not in the West. Two contiguous, but subdivided, parcels also available to complete this one of a kind assemblage of Dallas Divide. To many features to list call to schedule a tour; by appointment only.
$1,700,000
21906 Highway 550 Ridgway, CO 81432
- Type:
- Single Family
- Sq.Ft.:
- n/a
- Status:
- Active
- Beds:
- 3
- Lot size:
- 10.09 Acres
- Year built:
- 1973
- Baths:
- 3.00
- MLS#:
- 794015
- Subdivision:
- None
ADDITIONAL INFORMATION
10 Acres just outside of Ridgway. 3 Bedrooms, 3 Bathrooms with main level living. 9 Acres of Irrigation with in your face Mt. Sneffles and San Juan views. 80 ft x 100 ft shop with plenty of room for all of your toys. No Covenants or HOA allowing one to do what they please. Propane Forced Air heat, along with back up coal fired furnace and wood burning stove. So many potential uses for this property!
- Type:
- Other
- Sq.Ft.:
- 1,033
- Status:
- Active
- Beds:
- 3
- Year built:
- 2008
- Baths:
- 2.00
- MLS#:
- 40623
- Subdivision:
- Ridgway Town Of
ADDITIONAL INFORMATION
One of the rare times that a three bedroom unit here comes on the market! This area is in demand and it won't last. A great, ground floor unit facing the pond and open space with 3 bedrooms. Wake up every morning in the master bedroom with a view of both Courthouse and Chimney Rock peaks. Unit includes a designated covered parking space which has a storage unit attached for extra storage. This can be an excellent investment opportunity or your future home. Notice is required to see this one so contact us today!
$1,650,000
372 Pleasant Valley Dr Ridgway, CO 81432
- Type:
- Single Family
- Sq.Ft.:
- n/a
- Status:
- Active
- Beds:
- 4
- Lot size:
- 3.1 Acres
- Year built:
- 1995
- Baths:
- 4.00
- MLS#:
- 793450
- Subdivision:
- Pleasant Valley Vista
ADDITIONAL INFORMATION
IT IS ALL ABOUT THE VIEW! Here is your dream property! Don't miss the opportunity to own this well maintained Log Home on 3.1 acres with one of the BEST San Juan Mtn Views Ouray County has to offer!! You will seriously fall in love with this awesome 180 degree view of the East Cimarron Range, South Sneffels Range and West to the Dallas Divide. Quality through out with a cozy log cabin feel, 4 bedrooms, 3.5 baths, wood burning stone fireplace and a pellet stove, large low maintenance decks, hot tub included, 520sq' caretakers unit on the lower level, large game room (pool table included), lots of storage, attached two car garage. Snow-melt system for front entry walk, parking slab, roof and gutters. Metal roof and high-efficiency boiler installed 2019. Detached garage built in 2010 with 8800 watt solar system installed on the roof. Garage is 523.8 sq' (33'x16') Green house built/attached to the SW end of the detached garage. Must see to appreciate! Spectacular San Juan Mountain View!!!
$2,555,000
20 Fisher Canyon Court Ridgway, CO 81432
- Type:
- Single Family
- Sq.Ft.:
- n/a
- Status:
- Active
- Beds:
- 4
- Lot size:
- 5.94 Acres
- Year built:
- 2006
- Baths:
- 6.00
- MLS#:
- 793223
- Subdivision:
- Fisher Canyon South
ADDITIONAL INFORMATION
Welcome Home to the Exceptional Estate at 20 Fisher Canyon Court. One of the finest Custom Homes built in Log Hill Village, this meticulously maintained Property sits on just under 6 acres and abuts Open Space on three sides. Originally built by a local Contractor as his private residence, no detail has been overlooked. Generous spaces throughout the home provide for hosting family and friends alike with 4 bedrooms each with en suite bathroom. An oversized recreational room becomes the ultimate entertaining space for kids and large gatherings with wet bar kitchen, pool table, living space and a large outdoor deck. Enjoy the beautifully landscaped exterior whether dining al fresco under the covered patio or practice your short game on the Putting Green.
- Type:
- Condo
- Sq.Ft.:
- n/a
- Status:
- Active
- Beds:
- 2
- Lot size:
- 0.02 Acres
- Year built:
- 2006
- Baths:
- 2.00
- MLS#:
- 793161
- Subdivision:
- Northridge
ADDITIONAL INFORMATION
Have you ever wanted to live in a treehouse? Now is your chance with this wonderful condo in the heart of Ridgway. Aspen trees rustle off the deck in the summertime making the living room a delightful spot. This ideal second story unit has two bedrooms, two baths, a dining area in the living room, great kitchen, laundry room and views of the Cimarrons! It is tucked away and quiet, has parking for your car plus a good sized storage closet and additional parking on the grounds. If you are only here part of the year this is a perfect "lock and leave it" property. If your are going to be a year round resident there couldn't be a more convenient location. Walk to everything in town, hop on Hwy. 550 to Montrose or Ouray and Sherman St. to skiing in Telluride! A charming unit in a very special town.
$2,995,000
3640 Ponderosa Ridgway, CO 81432
- Type:
- Single Family
- Sq.Ft.:
- n/a
- Status:
- Active
- Beds:
- 4
- Lot size:
- 40 Acres
- Year built:
- 2006
- Baths:
- 5.00
- MLS#:
- 793080
- Subdivision:
- None
ADDITIONAL INFORMATION
This custom home, offering vast 360 degree views of the Cimarron, Sneffels Ranges and valley floor. The house is set on the back corner of 40 acres, bordering a large private ranch as well as a greenbelt, giving owners and guests tasteful and private luxury. This property has 3,900 square feet of living space, a peaceful site for a retreat. Four elegant en-suite bedrooms are each equipped with soothing steam showers. Stay warm during Colorado winters with four grand fireplaces, one of which wood burning. Entertainment easily accomplished with the distinguished billiards room, equipped with an exclusive bar for cocktail connoisseurs. Sprawling decks allow owners the elevated advantage point of looking out at the San Juan mountains while staying in the comfort of their own homes. A kitchen with solid brass hardware that complements the homeâs mountain style. Additional handicap tailored kitchen. A hydraulic elevator and a disabled bedroom and bath on level 1 make this home accessible for all. Plus a garage large enough to house four SUVs and all your toys. This custom-built home is sure to enthrall all. . As you enter through the Hand-Sculptured Glass Aspen Treed Door to the custom locally sourced hand-forged light fixtures this home has had every item considered and executed to a masterpiece. With its vast views of the San Juans, Cimarrons, Valley Floor, and massive decks when you see the Timber-Framed Porte-Cochere it will guarantee a Grand Entry. End of the road privacy here in Ridgway Colorado.
$1,095,000
310 Vista Drive Ridgway, CO 81432
- Type:
- Single Family
- Sq.Ft.:
- n/a
- Status:
- Active
- Beds:
- 3
- Lot size:
- 1.08 Acres
- Year built:
- 1992
- Baths:
- 3.00
- MLS#:
- 793007
- Subdivision:
- Vista Terrace
ADDITIONAL INFORMATION
This spectacular view says it all! Welcome home to Ridgway in the highly sought-after neighborhood of Vista Terrace! This fantastic 2775 sq ft. single family home has 3 bedrooms and 3 baths; including two en suite master bedrooms. The additional space off the master can be used as an office, workout area, or a nursery. The 3-car garage has a workshop option. Enjoy an amazing bright expansive floor plan with vaulted ceilings and huge windows to capture the scenic San Juan Mountains and the Ouray Valley. This home has a low utility bill due to the South facing solar gain along with forced air heating and central air cooling. The newly remodeled kitchen offers stunning quartz countertops and stainless-steel appliances. This rare beauty sits on 1.08 Acres with a large deck, patio area with a fire pit, and mature aspen trees that create a tranquil outdoor living retreat. Itâs perfect for entertaining family and friends. Revel in the morning sun upon the San Juan Mountains, the colorful Alpenglow in the evening, and the warm city lights twinkling. This home is close to Telluride for skiing, festivals, and outdoor adventures. Ouray is only minutes away for ice climbing, jeeping, hiking, boating and flyfishing in the beautiful rivers of the Ridgway Reservoir. This treasure will not last long!
$849,000
335 Red Stone Ridgway, CO 81432
- Type:
- Single Family
- Sq.Ft.:
- n/a
- Status:
- Active
- Beds:
- 3
- Lot size:
- 0.7 Acres
- Year built:
- 1991
- Baths:
- 2.00
- MLS#:
- 792650
- Subdivision:
- None
ADDITIONAL INFORMATION
Bask in the glory of the San Juan Mountains - 335 Red Stone Road is the ideal, alpine retreat, providing big views from a private setting while being only minutes from Ouray, Ridgway, and the area's many attractions. From the sunny living areas or the wraparound deck, enjoy the views of red cliff walls and snowcapped peaks from your perch in the upper reaches of the tall Ponderosa. The updated master suite befits the setting, with double-vanity sinks, a private deck, walk-in closet, and a luxurious soaking tub. Spacious guest bedrooms and a loft- plus an office, a workshop, and a utility shed - ensure the property will meet all your needs, while ditch water irrigates a lush, level yard. No HOA. This home is dialed-in, ready for its next owner to begin making their lifetime memories.
- Type:
- Single Family
- Sq.Ft.:
- n/a
- Status:
- Active
- Beds:
- 4
- Lot size:
- 1.08 Acres
- Year built:
- 1980
- Baths:
- 3.00
- MLS#:
- 792553
- Subdivision:
- Ponderosa Village
ADDITIONAL INFORMATION
Come experience a beautiful nature getaway with this one-of-a-kind 3-story 4-bed 3-bath craftsman log cabin nestled 5 minutes between the historic "Switzerland of America" Ouray "Gateway to the San Juans" Ridgway. The decks provide expansive views of White House, Abrams Mountain, and the Mt. Snuffles Range. The cabin is only a few minutes from hiking in Bear Creek Falls Park or Box Canyon Falls Park. Take a drive up Red Mountain Pass to see the old mining town of Silverton or head over to the world-famous Ouray Ice Park for some ice climbing. Enjoy an intimate experience with rural Colorado as you sit by the fire and listen to the sounds of nature on the hand-laid stone patio. A babbling mountain spring creek runs through the front yard and provides a serene and calming ambiance. The cabin has received regular maintenance alongside new and tasteful finishes. The kitchen features hickory cabinets, new appliances, and tile countertops. Windows have also been replaced with new pine molding throughout the home. The 1st floor has plumbing and electrical hookups for a possible separate apartment including independent 1st-floor access. The home is all-electric, however hookups for natural gas are 265 feet away. Two Harmon pellet stoves heat the home on the first and second floors. The seller has quotes for mini-split HVAC units. The septic leach field was replaced in 2004, and the septic tank received servicing recently. The water rights will transfer with the sale of the property. The cabin is 45 minutes to Telluride and 10 minutes to Ridgway Reservoir for all the outdoor mountain activities. Year-round access with maintained roads by HOA. There's so much to do right out your door! You may never want to leave this special place.
- Type:
- Single Family
- Sq.Ft.:
- n/a
- Status:
- Active
- Beds:
- 3
- Lot size:
- 2.46 Acres
- Year built:
- 2000
- Baths:
- 3.00
- MLS#:
- 790746
- Subdivision:
- Fairway Pines/Divide Ranch
ADDITIONAL INFORMATION
Loghill Ridgway, Colorado-Divide Ranch and Club golf course townhouse. Largest Townhouse on Loghill & in Ridgway -Approximately 2900 SF /3 Bed /2.5 baths / 2 story-stucco design. Only 2 units in the townhouse on 2.46 acres. Very private location overlooking the 12th fairway hill at the Divide Ranch golf course (known as the "plunge") with stunning views to the north, incredible sunrises, sunsets and Cimarron views to the East from the deck. All living is on he Main level: Open floor plan -(living room-dining room-kitchen) with vaulted ceilings and hardwood floors. The kitchen has Stainless Steel appliances, granite counter tops, and lots of cabinet space. There is a separate formal dining area and large deck with plenty of room for entertaining. The living room has itâs own gas fireplace and incredible views from the deck. The master bedroom is on the main level has a gas fireplace, a master bath with a jet tub and an enormous walk in closet. The main level has a separate den/office. The lower walk-out level consists of a large family room with a gas fireplace, 2 large bedrooms, a full bath, a walk out deck + a huge storage room + a finished room with can be a workshop/ wine cellar or exercise room. (Vacant -easy to show- seller has moved to new home. Some great room pics show sellers' previous furniture....now same great room pics show empty with beautiful hard wood floors. Some lower level furniture available).
$1,750,000
240 Marmot Ridgway, CO 81432
- Type:
- Single Family
- Sq.Ft.:
- n/a
- Status:
- Active
- Beds:
- 4
- Lot size:
- 0.95 Acres
- Year built:
- 1999
- Baths:
- 4.00
- MLS#:
- 790637
- Subdivision:
- Fairway Pines/Divide Ranch
ADDITIONAL INFORMATION
Views Views Views! This beautiful mountain home has them! Located atop Loghill on the third hole of the Divide Ranch golf course, this 4000 ft.² home features a gourmet kitchen with silkwood countertops and Thermador/Subzero appliances. Large, open living/dining space with stone, gas fireplace. Huge deck that traverses the entire south side of the home featuring a Viking outdoor kitchen. There are two master suites situated at either end of the main floor with access to the deck and unobstructed, mountain views. Along with two additional bedrooms and a full bathroom in the walk out basement. Enjoy relaxing in the Hot Spring hot tub while watching the alpenglow or at the fire pit with full views of Mount Sneffels and the San Juan Mountains. There is a heated, oversized two-car garage with an additional golf cart garage. Wine cellar and plenty of storage round out this beautiful property. This property includes a Founderâs membership to the Divide Ranch Golf club. Furniture package negotiable with acceptable offer. Square Footage taken from prior appraisal. Copy/Paste this link for video.
$1,700,000
102 Cutler Creek Ridgway, CO 81432
- Type:
- Single Family
- Sq.Ft.:
- n/a
- Status:
- Active
- Beds:
- 11
- Lot size:
- 2.28 Acres
- Year built:
- 1976
- Baths:
- 8.00
- MLS#:
- 790139
- Subdivision:
- None
ADDITIONAL INFORMATION
Your mountain paradise awaits at this two-home property located at the base of the breathtaking San Juan Mountains in Ouray County, Colorado, and the possibilities are endless! The main house has been remodeled in a modern rustic style. Its expansive 9,000+ square feet boast 8 bedrooms and 5.5 baths, a cookâs kitchen, large great room, family room, game room, multiple fireplaces, and a 900 sq. ft. garage equipped with an RV door plus plenty of storage areas for all of your adventure toys. The caretakerâs house, also updated, contains an additional 3 bedrooms and 2 bathrooms in 2,000+ square feet of living space. At the moment, this property is being used as a lucrative short term rental (financials can be provided upon request). You could keep it as an ongoing short term rental property, however, it would also be excellent for use as a large family home. Having the caretakerâs home on the property dramatically expands your options of living and working at the same location. Nestled in the trees, with views of the mountains and the soothing sounds of a seasonal stream called Cutler Creek that runs along the southern edge of the property, this is the perfect property for indoor and outdoor living in all seasons. In winter, cozy up by the great room fireplace and watch the snow fall outside the floor-to-ceiling windows. In summer, host a cookout for family and friends on the huge wraparound deck, perfect for entertaining. Located halfway between Ouray and Ridgway (less than 10 min. from each), this property is the ideal jumping off point to all the best activities the region has to offer â hiking in the National Forest, 4 wheeling, fishing, cross country skiing, boating, hunting, and soaking in the many local hot springs. Ouray and Ridgway each host summer concerts, craft shows, and other events. And just down the road is Telluride, which is known for its many festival offerings, including the Jazz, Bluegrass, and Film festivals, to name a few. Make this property your home, business, or bothâlet your imagination soar. If youâre looking for luxurious mountain living and a great investment, this is it! *PLEASE walk through this home virtually in 3-D by simply clicking on the "branded virtual tour" link.
$840,000
181 S Lena Unit D Ridgway, CO 81432
- Type:
- Single Family
- Sq.Ft.:
- n/a
- Status:
- Active
- Beds:
- 3
- Lot size:
- 0.04 Acres
- Year built:
- 2005
- Baths:
- 3.00
- MLS#:
- 790132
- Subdivision:
- None
ADDITIONAL INFORMATION
Abundant space, huge views, top floor, downtown Ridgway condo. Stunning Cimarron, SanJuan Mountain Views & 2021 Upgrades make this condo like new. Home in the heart of downtown living in this 3-bed, 3-bath home. Two trex-deck outdoor sundecks provide amazing sunrises sunsets and private grilling. The great room living area is open and spacious, featuring high vaulted tongue and groove ceilings that draw the views inside through the floor to ceiling windows. Custom stone and gas fireplace in the living room and beautiful modern electric wall fireplace in the mater bedroom provide beauty and warmth. The kitchen is spacious and refined with granite countertops, custom tiled back plash, stainless steel appliances new convection wall oven and hardwood flooring. Granite countertops continue throughout the home in each bath, a new high efficiency forced air furnace, humidification system, new paint and newly upgraded carpet. The master bedroom has its own private sundeck, while the master bath comes with a fully tiled shower. Updated energy efficient and LED lighting throughout the home is also an added bonus. HOA fees include building insurance, exterior maintenance, landscaping, and snow removal.
- Type:
- Other
- Sq.Ft.:
- n/a
- Status:
- Active
- Beds:
- n/a
- Lot size:
- 1,160 Acres
- Baths:
- MLS#:
- 788335
- Subdivision:
- None
ADDITIONAL INFORMATION
1160 ACRE LEGACY HUNTING & RECREATIONAL RANCH OUTSIDE RIDGWAY, COLORADO! $3879/ACRE! Views sweep from the Grand Mesa to the 14,000'+ big peaks of the Sneffels Range and Cimarron Range. Private large acreage property located 1.25 miles north and east of the Ridgway Reservoir, surrounded by 16,000 acres of BLM and Colorado Division of Wildlife land and the magnificent 30,000 acre Sleeping Indian Ranch. Over a mile of the Burrow Creek runs through the property, and a network of private roads facilitates vehicular access to the bottom of the creek drainage, up the other side, and elsewhere across this large acreage. Services and amenities of the Town of Ridgway are about 10 miles away from this property. Convenient commercial air service is available 25 miles away in Montrose (MTJ). Offered at $4,500.000 -- ONLY $3,879 per ACRE - a tremendous value for a ranch of this size and location.
- Type:
- Single Family
- Sq.Ft.:
- n/a
- Status:
- Active
- Beds:
- 3
- Lot size:
- 1 Acres
- Year built:
- 2022
- Baths:
- 2.00
- MLS#:
- 787785
- Subdivision:
- Fairway Pines/Divide Ranch
ADDITIONAL INFORMATION
This new home is one of four to be designed and constructed in 2022 by Silver Pick Builders and G.M. Zimmerman. The four homes will vary in size, design and features. Smaller homes starting at 995,000.00 Please call for more information. Located on the 2nd Fairway at Divide Ranch & Club Golf Course in Ridgway Co is your opportunity to own a New Home with a highly sought-after Mid-Century Modern Design. The home, constructed by Silver Pick Builders, a multi-generational company from Telluride bringing their quality reputation to Ridgway, is nestled in the Ponderosa pines on just under an acre, this single-story home offers just under 3,500 sq ft. The home was thoughtfully designed by G.M. Zimmerman to take maximum advantage of the homesite views and topography. The home features a highly desired open concept plan for Kitchen, Living, and Dining and three outdoor patios that are ideal for family gatherings and entertaining. The Great Room offers panoramic golf course views. The kitchen is open and modern with an adjoining breakfast area and patio where you can enjoy your morning coffee while watching the wildlife. A rare feature, the Butler Pantry directly off the kitchen, allows long-term storage of goods while keeping the kitchen looking tidy and unencumbered. Your master suite is designed for privacy with a large master bath, walk-in closet and private patio in its own wing, separate from the other bedrooms. There is also an office/study right off the master suite perfect for the remote worker. Privacy is maintained with the additional 2 bedrooms and full bath distanced from the main living area and master bedroom. This wing also features a 1/2 bath and utility room with sink. In the mountains, you need all types of toys and the garage in this home will not disappoint. Ample space allows for 3 full-size vehicles or 2 cars and recreation vehicles and an additional storage/shop area. The design architect chose exterior materials designed for long life and minimal maintenance, carefully placed to achieve the Mid-Century Modern design. This new home is one of four to be designed and constructed in 2022 by Silver Pick Builders and G.M. Zimmerman. The four homes will vary in size, design and features. Divide Ranch & Club Golf Course is the perfect spot to get your game on. Even for those that are not avid golfers, you will experience unique scenery from every hole on the course. In the winter, locals and visitors enjoy snowshoeing, cross country skiing and sledding throughout the community. The clubhouse offers opportunities to meet neighbors for a cocktail and a bite to eat. The facility is a gorgeous backdrop for special events including weddings, birthdays, or other small private parties. The community is centrally located in Southwestern Colorado within proximity to every outdoor activity you can imagine. Enjoy skiing or snowboarding in world renowned Telluride in the winter and take advantage of the many festivals offered throughout the summer including, Film, Wine, Yoga, Blue Grass, Blues & Brews and many more. In Ouray, known as the Little Switzerland of the US, within 15 minutes of the homesite, you can soak in the Hot Springs while looking up at the mountains and take a hike or drive to the waterfalls. Fly fishing, boating, kayaking, paddle boarding, hiking, mountain biking and off-roading are literally minutes away from your front door. While playing in the mountains, stop by one of the many local breweries or eateries the area has to offer. Divide Ranch & Club is a hidden gem nestled in the San Juanâs and is the perfect spot for a forever or second home. Check out the Virtual Tour Flyover of the homesite and our area!!
$1,912,500
210 Sweetwater Ridgway, CO 81432
- Type:
- Single Family
- Sq.Ft.:
- n/a
- Status:
- Active
- Beds:
- 4
- Lot size:
- 9.9 Acres
- Year built:
- 2004
- Baths:
- 6.00
- MLS#:
- 787018
- Subdivision:
- Eagle Hill Ranc
ADDITIONAL INFORMATION
Have you been looking for that perfect Ouray County mountain home? One that offers big views, easy access and privacy? Have you been looking for top quality? Come see this architect designed and perfectly placed residence with oversized garage and auxiliary residence situated on just under 10 acres on the north edge of Ridgway. The contemporary design creates an impressive, comfortable feel-with the Uncompahgre River below and some of the best Sneffels Range and Cimarron Mountain views to be found anywhere in the area. It almost seems to float on its ideally located perch over the valley. This is a private perch where nature completely surrounds you. Plan to routinely watch deer and elk down below as well as bald and golden eagles and hawks. Numerous spots both inside and outside help you celebrate the view, with many access points to views the expanse of nature around you. The main home is on three levels. The main level is entered through a smart airlock mudroom, which then opens past a guest bath into the light infused great room. This is comprised of the gourmet, chef-style kitchen with granite counters, wealth of cabinetry, stainless appliances. It also has a kiva style dining room-with round, glass inset walls facing east. The comfortably sized living room offers both pellet and natural gas stove situated on its east and west ends to help you enjoy those Colorado evenings. The full glass wall on the south side opens up to the decks overlooking the Ouray Ridgway Valley and steps lead down to comfortable sitting areas. Of course, the primary bedroom is situated on this level too, and it has its own access onto a deck. Beyond the bedroom area is a gorgeous bath with expansive walk-in closet which has its own laundry facilities. One of your favorite features will likely be the full glass shower and tub-allowing you to be in the middle of nature as you shower or soak in the jetted tub. The upper level is a designed around a large, bright central core, which opens to several impressive features. One is the 2nd bedroom, which has another impressive glass shower to take in the views. There's a beautiful hallway leading to the north offering double closet space for the bedroom, but also access to the incredible covered cupola offering 360 degree views. Additionally there's access to the covered Chimney Peak view jacuzzi room on the home's east side, with a conveniently located half bath nearby. The lower level is designed to be used as a family room, additional living space, workout room, craft room or for further future expansion. This level walks out on the south side, and is brightly lit by a wealth of windows. The 3rd bedroom is accessed of its west end which has its own walk-in shower. The north portion of this level is currently unfinished, but offers a large rectangular space with laundry hookups and a beautiful round unfinished area below the dining room upstairs. Situated to the west of the main home and slightly north to not affect the mountain views is one of the nicest garage and guest quarters unit you'll find! The lower level is intelligently designed with double doors on the entry side, and a third door on its south side, to allow flow through traffic and light to filter through. This building has its own heating system located in the lower level, and has plenty of room to house four vehicles as well as room for storage of your toys along the sides. The upper level living quarters are accessed on the south side and this living space is configured to keep the living areas-kitchen, full bath and living room completely separate from the bedroom on the north side. You've been looking for something special like this for some time! Make time to come and view 210 Sweetwater Drive-your next home. Be sure to leave time to walk the almost 10 acres that extend to the Uncompahgre River. Call to arrange a showing today! Be sure to check out the Matterport Virtual Tour!
$1,200,000
287 S Badger Trail Ridgway, CO 81432
- Type:
- Other
- Sq.Ft.:
- 2,850
- Status:
- Active
- Beds:
- 4
- Lot size:
- 1 Acres
- Year built:
- 2013
- Baths:
- 4.00
- MLS#:
- 39767
- Subdivision:
- Divide Ranch Club/Fairway Pines
ADDITIONAL INFORMATION
Fabulous, well appointed family home with 4 large bedrooms and 3 full and 1 1/2 bath. Tucked in the tall pines in Divide Ranch and Club in Ridgway, this home has lots of great space including a nice breakfast nook, executive office and and great bonus room over the garage with a half bath. The garage is oversized at 828 sf with lots of room for additional toys, work space and a large climate controlled closet/ pantry. The partially covered 1055 sf deck is a favorite place to gather or just relax. The exterior finishes are quality, classic and low maintenance stone and stucco with wood accents. Easy paved access with year round maintenance and a short walk, bike or ride to the clubhouse for a cold drink, bite or round of golf are a great bonus. Make sure to come take a look at this home
$1,595,000
Lot 333 Bear Cub Drive Ridgway, CO 81432
- Type:
- Other
- Sq.Ft.:
- 3,428
- Status:
- Active
- Beds:
- 3
- Lot size:
- 1 Acres
- Baths:
- 4.00
- MLS#:
- 39756
- Subdivision:
- Divide Ranch Club/Fairway Pines
ADDITIONAL INFORMATION
Located on the 2nd Fairway at Divide Ranch & Club Golf Course in Ridgway Co is your opportunity to own a New Home with a highly sought-after Mid-Century Modern Design. The home, constructed by Silver Pick Builders, a multi-generational company from Telluride bringing their quality reputation to Ridgway, is nestled in the Ponderosa pines on just under an acre, this single-story home offers just under 3,500 sq ft. The home was thoughtfully designed by G.M. Zimmerman to take maximum advantage of the homesite views and topography. The home features a highly desired open concept plan for Kitchen, Living, and Dining and three outdoor patios that are ideal for family gatherings and entertaining. The Great Room offers panoramic golf course views.
- Type:
- Single Family
- Sq.Ft.:
- n/a
- Status:
- Active
- Beds:
- 3
- Lot size:
- 4.12 Acres
- Year built:
- 1996
- Baths:
- 2.00
- MLS#:
- 783109
- Subdivision:
- Dallas Meadows
ADDITIONAL INFORMATION
This remarkable property is on a large ranchette lot of 4.12 acres and adjoins 19 acres of HOA open space and river frontage! Incredible views of the Sneffels and Uncomahgre ranges, the river and the meadows. Experience peace and privacy at the end of the road in the subdivision. The home is surrounded by protected space on 3 sides. Enjoy large decks to take in the views. Extra chicken coop included, oversized garage for extra storage and room to build a third structure, possibly a guest house or additional residence!

The data relating to real estate for sale on this web site comes in part from the Internet Data Exchange (IDX) program of Colorado Real Estate Network, Inc. (CREN), © Copyright 2024. All rights reserved. All data deemed reliable but not guaranteed and should be independently verified. This database record is provided subject to "limited license" rights. Duplication or reproduction is prohibited. FULL CREN Disclaimer Real Estate listings held by companies other than Xome Inc. contain that company's name. Fair Housing Disclaimer

Ridgway Real Estate
The median home value in Ridgway, CO is $776,200. This is higher than the county median home value of $710,900. The national median home value is $338,100. The average price of homes sold in Ridgway, CO is $776,200. Approximately 52.44% of Ridgway homes are owned, compared to 35.83% rented, while 11.73% are vacant. Ridgway real estate listings include condos, townhomes, and single family homes for sale. Commercial properties are also available. If you see a property you’re interested in, contact a Ridgway real estate agent to arrange a tour today!
Ridgway, Colorado 81432 has a population of 1,033. Ridgway 81432 is less family-centric than the surrounding county with 20.51% of the households containing married families with children. The county average for households married with children is 21.16%.
The median household income in Ridgway, Colorado 81432 is $63,750. The median household income for the surrounding county is $67,228 compared to the national median of $69,021. The median age of people living in Ridgway 81432 is 46.3 years.
Ridgway Weather
The average high temperature in July is 83.2 degrees, with an average low temperature in January of 6.6 degrees. The average rainfall is approximately 16 inches per year, with 74.5 inches of snow per year.
