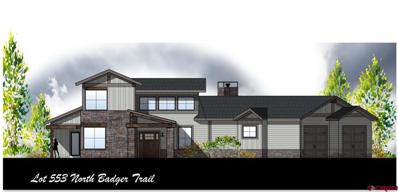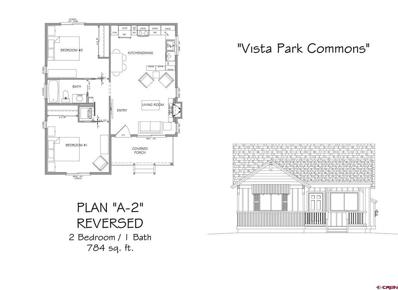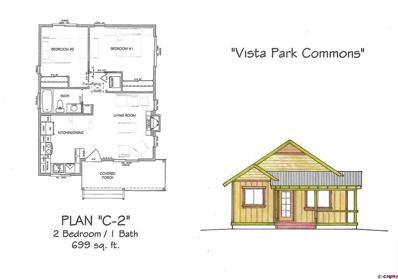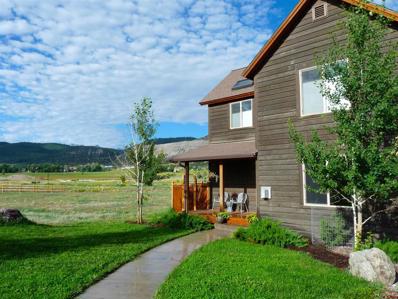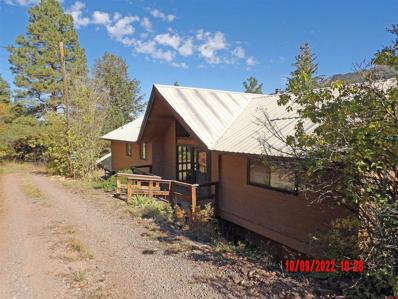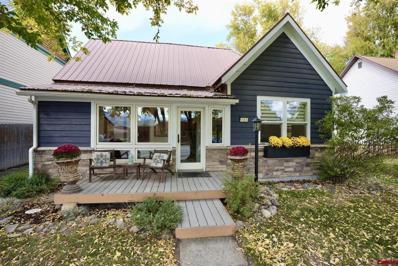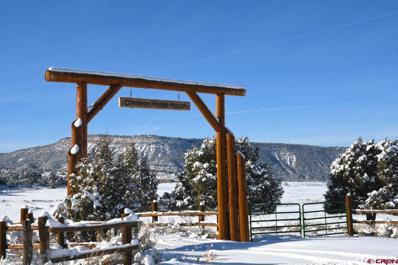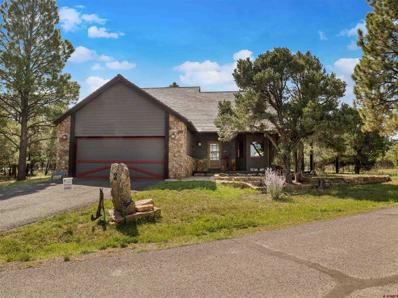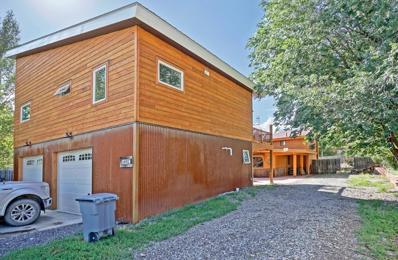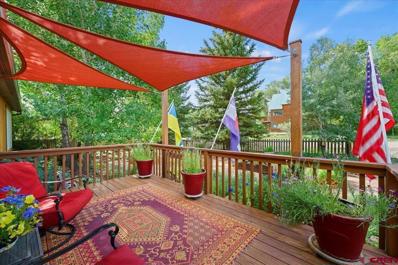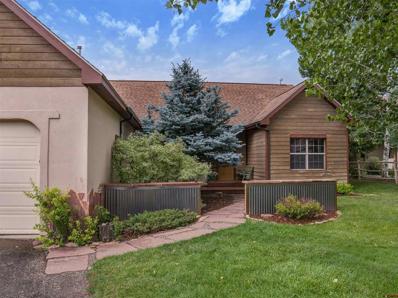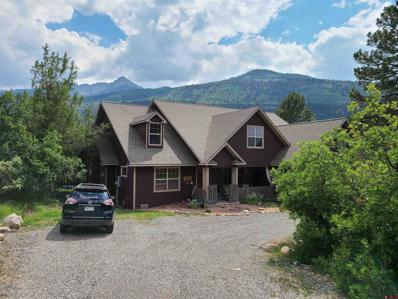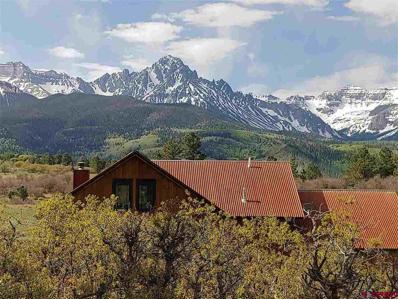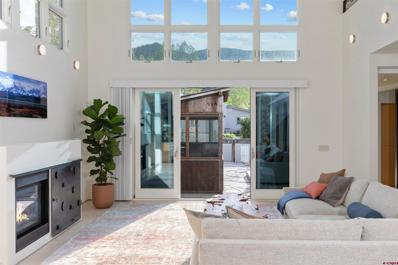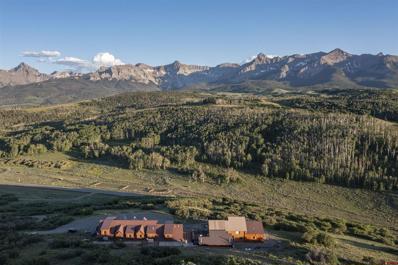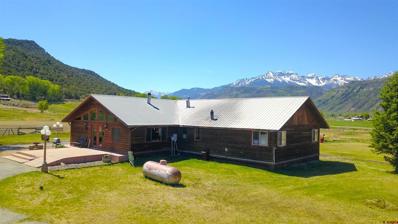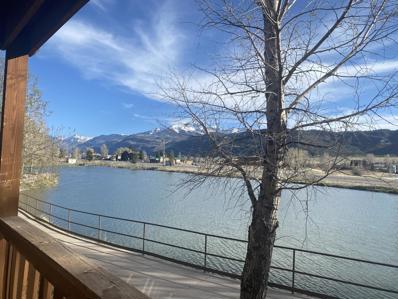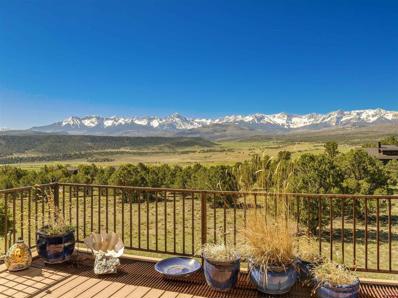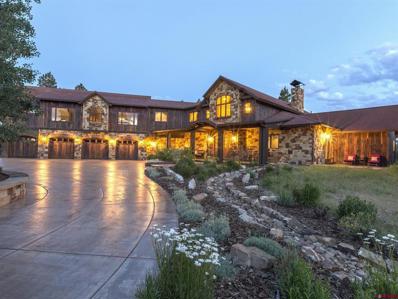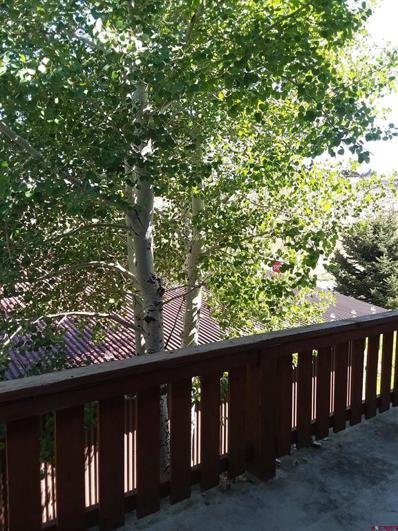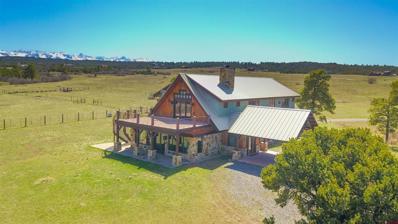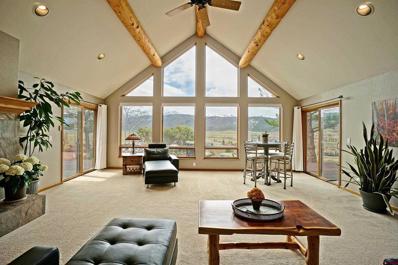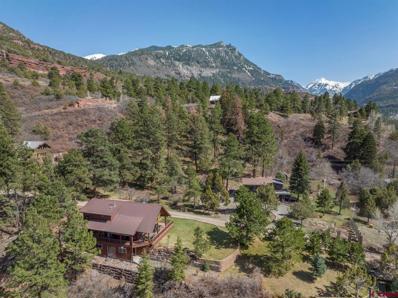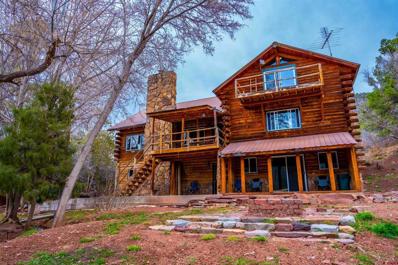Ridgway CO Homes for Sale
$1,195,000
TBD Badger North Ridgway, CO 81432
- Type:
- Single Family
- Sq.Ft.:
- n/a
- Status:
- Active
- Beds:
- 3
- Lot size:
- 0.92 Acres
- Year built:
- 2024
- Baths:
- 3.00
- MLS#:
- 810743
- Subdivision:
- Fairway Pines/Divide Ranch
ADDITIONAL INFORMATION
.919 acre lot with a 2,345 sq.ft. home to be built for you! The home has 3 bedrooms, 3 bathrooms, rec room, and custom finishes throughout. The home also has a nice outdoor dining/entertaining area for you to enjoy the fresh air and wildlife from. The primary bedroom is on the main floor with a patio area attached to the bedroom. The upstairs has a rec room bedroom and a covered porch area for you and your guests to use throughout the year. This home is yet to be built and the builders are happy to work with you to make any changes to have it fit your lifestyle and needs. The lot for this home has mature Pinyon and Ponderosa Pine trees. You are in close proximity to many recreational activities such as hiking fishing, hunting, camping, and skiing. The home plans have already been approved through the HOA Architectual committee! This is a great location to take advantage of all Colorado has to offer!
$1,290,000
5304 Pleasant Point Ridgway, CO 81432
- Type:
- Single Family
- Sq.Ft.:
- n/a
- Status:
- Active
- Beds:
- 4
- Lot size:
- 2.7 Acres
- Year built:
- 1996
- Baths:
- 4.00
- MLS#:
- 808335
- Subdivision:
- Pleasant Point
ADDITIONAL INFORMATION
Discover a hidden gem in the heart of Pleasant Valley and gateway to the San Juan Mountains including a view of the iconic Mount Sneffels right from the large, living room windows. Nestled within a mere 10-minute drive from the heart of charming Ridgway, Colorado, and a scenic journey from the world-renowned Telluride and Mountain Village ski resort. This move-in ready, spacious two story home with approximately 3800 sqft offers 4-5 bedrooms, 4 bathrooms and a 2 car garage sitting on ~ 2.7 acres. The extra room downstairs could be used as an extra bedroom, office, exercise room, playroom or storage area for all your mountain gear. This home also includes 2 decks, 2 tankless water heaters, a wine cellar room, 2 fireplaces, and walk-in closets and a spacious walk-in pantry. There is an indoor endless pool within a solarium which allows you to enjoy swimming all year long. Just think of your own private exercise sanctuary right in your own backyard. Tesla electric car charger installed. Solar panels on roof. Tucked away on a generously sized lot, this property boast the rare luxury of seclusion, ensuring that your private memo nets remain truly private. Whatâ??s more, this haven has been thoughtfully fire-mitigated, adding an extra layer of security to your mountain lifestyle. Surrounding landscaping enhances the beauty of your new home, connecting you with the breathtaking Colorado landscape, right at your doorstep.
- Type:
- Single Family
- Sq.Ft.:
- n/a
- Status:
- Active
- Beds:
- 2
- Lot size:
- 0.02 Acres
- Baths:
- 1.00
- MLS#:
- 799604
- Subdivision:
- Other
ADDITIONAL INFORMATION
This new construction, 2-bedroom, 1-bath single family home (Plan A-2) is to be built in the newly developed Vista Park Commons subdivision which consists of 23 small single family detached homes that wrap around a common green space. All homes are socially friendly with generous front porches and small front yards that open onto the common area. Vista Park Commons is a pedestrian centric walkable community with vehicle parking outside of the commons park area. There will be a common clubhouse and pool. Although these homes are on the smaller square footage side, they offer open floor plans that feel very spacious. Each home will be assigned its own parking spaces and storage units. All homes are to be built in full code compliance with Town of Ridgway latest adoption of the 2018 (IBC) International Building Code and to a high-quality industry standard. Included in the Town of Ridgwayâs IBC code adoption is a very high standard for building envelope insulation and air infiltration. All homes will have âall electricâ: appliances, water heaters, heat pump - heating & air systems, and modern electric fireplaces in all Plans A,B,C,D units (no fireplaces in Plan E studio units). This home on Lot 1 is nicely located on the north end of the subdivision offering wonderful views of the Sneffels Mountain Range.
- Type:
- Single Family
- Sq.Ft.:
- n/a
- Status:
- Active
- Beds:
- 2
- Lot size:
- 0.02 Acres
- Baths:
- 1.00
- MLS#:
- 799468
- Subdivision:
- Other
ADDITIONAL INFORMATION
This new construction, 2-bedroom, 1-bath single family home (Plan C-2) is to be built in the newly developed Vista Park Commons subdivision which consists of 23 small single family detached homes that wrap around a common green space. All homes are socially friendly with generous front porches and small front yards that open onto the common area. Vista Park Commons is a pedestrian centric walkable community with vehicle parking outside of the commons park area. There will be a common clubhouse and pool. Although these homes are on the smaller square footage side, they offer open floor plans that feel very spacious. Each home will be assigned its own parking spaces and storage units. All homes are to be built in full code compliance with Town of Ridgway latest adoption of the 2018 (IBC) International Building Code and to a high-quality industry standard. Included in the Town of Ridgwayâs IBC code adoption is a very high standard for building envelope insulation and air infiltration. All homes will have âall electricâ: appliances, water heaters, heat pump - heating & air systems, and modern electric fireplaces in all Plans A,B,C,D units (no fireplaces in Plan E studio units). This home on Lot 1 is nicely located on the north end of the subdivision offering wonderful views of the Sneffels Mountain Range.
$850,000
415 Kismet Ridgway, CO 81432
- Type:
- Single Family
- Sq.Ft.:
- n/a
- Status:
- Active
- Beds:
- 4
- Lot size:
- 0.15 Acres
- Year built:
- 2005
- Baths:
- 3.00
- MLS#:
- 799041
- Subdivision:
- River Park
ADDITIONAL INFORMATION
Seller will sell or lease. See link below for lease information in the addendum. River Park, 4 Bedroom/3 Bath approximately 1767 sq. ft. Great for owner occupy or investment property. San Juan and Cimarron Mountain views come with the Purchase Price. Nice floor plan - Main Level: 1 bedroom/office, full bath, kitchen, living room, and dining room. Upper Level: Primary Bedroom, Primary Bath, 2 guest bedrooms and one guest bath. Flooring is partial carpet, hardwood and tile. Kitchen is set up to flow into the living room and dining room resulting in an open floor plan. Kitchen has cherry wood cabinets, oven/range, refrigerator, dishwasher and pantry. Nice cozy gas fireplace situated in living room for ambiance. Primary bedroom is upstairs and is complete with a double sink and walk in closet. Primary bath has a stand alone bathtub with separate shower. Heat is efficient natural gas forced air. Outside in the back is a two-car detached garage, raised flower beds/vegetable garden, rusted metal fence and a covered porch area. The deck is stubbed out on the deck for direct gas grill access. There is landscaping front and back making this a very desirable yard and easy to maintain. From this home in River Park, you can ride your bike or walk into the Town of Ridgway. You can also hop onto the bike path and ride all the way to the Ridgway Reservoir Dam. This home is a must see and ready to sell. âSome photos of this listing may include virtually staged amenities, furniture or fixturesâ.
- Type:
- Single Family
- Sq.Ft.:
- n/a
- Status:
- Active
- Beds:
- 3
- Lot size:
- 1.87 Acres
- Year built:
- 1979
- Baths:
- 3.00
- MLS#:
- 798901
- Subdivision:
- Idlewild Estate
ADDITIONAL INFORMATION
Wonderful setting and views from this walkout rancher. The main level is 4"X 7" cedar milled logs, the lower level is frame and stem walls. All the ceilings and beams on the main level are cedar as well. The floor plan is ready for just a couple or a family. The main level has 2 bedrooms and 2 full baths. The views from the master are stunning. The country kitchen and dining room open to the deck that extends the width of the house from the dining room to the end of the living room. The living room upstairs has a wonderful wood burning stove to help take the chill off. Lots of windows for the morning light. The lower level has a large family room, large private bedroom and a full bath. There is a large 2 car garage plus a large covered carport (approximately 24' X 26'). There is a finished workshop/studio/office (720 sq. ft.) detached from the house, it is currently set up for an office and workshop (Ouray County has this included in the finished sq. ft. shown on the assessor's information). The main house approximately 2,350 finished sq. ft. The house is ready for some updating, so you can have it finished as you like. The house is being sold mostly furnished. Items to be excluded are kitchen table and chairs, end table in living room, piano and China Cabinet. The workshop tools could be purchased outside of the real estate.
$995,000
163 S Lena Ridgway, CO 81432
- Type:
- Single Family
- Sq.Ft.:
- n/a
- Status:
- Active
- Beds:
- 4
- Lot size:
- 0.16 Acres
- Year built:
- 1899
- Baths:
- 3.00
- MLS#:
- 798609
- Subdivision:
- Town Of Ridgway
ADDITIONAL INFORMATION
Don't miss your chance at this rare opportunity in the heart of Ridgway! After an extensive renovation and addition in 2020 this 4 bed 3 bath home now offers expanded options and value like never before. It maintains its historical character in many ways but is now efficiently updated to maximize the use of the space. It's clean, spacious and move-in ready and did I mention the property is zoned Historic Business in the Town of Ridgway! This opens up an extensive list of options as far as potential uses go...Commercial/Business, Residential, Multifamily, Mixed Use, etc. The options are nearly wide open with this highly desirable location and zoning. Additionally, the lot itself still has an abundance of space off the alley on the back side which could allow for an accessory dwelling unit (ADU) or garage/shop/office to fit whatever needs you may have. No need to worry about major capital expenditures either as the plumbing, electrical, roofing, siding, etc are all still in new and updated condition. A property in downtown Ridgway checking this many boxes and in this condition is truly a rare find. Call Today for your private showing before it's gone!
$3,250,000
53 County Road 12A Ridgway, CO 81432
- Type:
- Single Family
- Sq.Ft.:
- n/a
- Status:
- Active
- Beds:
- 3
- Lot size:
- 63.8 Acres
- Year built:
- 1999
- Baths:
- 3.00
- MLS#:
- 798521
- Subdivision:
- None
ADDITIONAL INFORMATION
As unique as the namesake itself, the Cimarron Ridge Ranch peers across Ridgwayâs coveted east valley- a place where irrigated hay land melts into alpine timber and breccia cliffs. Courthouse, Chimney, Coxcomb, Redcliff, and Uncompahgre peaks are shielded only by windowpanes in the Montana-log home (3,316 heated SQFT). This timeless, 3 bed/2.5 bath structure was built in 1999 and beautifully complements the ranchâs 63.8 acres. With vaulted ceilings, a two-car garage (686 SQFT), spacious master bed/bath, and a well-designed layout, the home is as functional as it is stunning. With approximately 40 irrigated acres, the land has more to offer than picturesque scenery and would make a great small-scale cow or horse operation. Working facilities, alongside custom horse stables and good fencing, have already been constructed. Within 10 minutes of The Market at Ridgway, 30 minutes of Montrose (home of a regional airport and hospital), and 1 hour from the Telluride ski slopes- the Cimarron Ridge Ranch is almost as irreplaceable as its namesake.
$849,000
2 Coyote Ridgway, CO 81432
- Type:
- Single Family
- Sq.Ft.:
- n/a
- Status:
- Active
- Beds:
- 3
- Lot size:
- 0.36 Acres
- Year built:
- 2002
- Baths:
- 3.00
- MLS#:
- 797905
- Subdivision:
- Fairway Pines/Divide Ranch
ADDITIONAL INFORMATION
Located on the 10th Fairway, this fully updated home is a must see! Leathered granite counters, Custom Alder cabinets, along with a pullout pantry, 12' ceilings, and contemporary fireplace showcase the meticulous craftsmanship and quality apparent throughout the home. The downdraft 36â JennAir gas cooktop, large island, and whisper quiet D/W allow for easy entertaining. The main level is rounded out with the Primary Bedroom with walk in closet and a luxurious ensuite, a dedicated office, half bath, and laundry room. Upstairs is a flex/office space, 2 Bedrooms (one with a Sneffels view) and a full bath with a sandstone countertop. Large windows and glass doors open onto the patio allowing for abundant light (frosted film peels off in seconds and is only there for the resident beagle!) and easy indoor/outdoor living. The yard has a sprinkler system, along with plenty of privacy. The custom fencing that goes beneath ground level is a dog lovers dream yard, while still allowing for a serene view of the golf course and surrounding area. Come enjoy mountain living!
- Type:
- Other
- Sq.Ft.:
- 2,786
- Status:
- Active
- Beds:
- 6
- Lot size:
- 0.19 Acres
- Year built:
- 1980
- Baths:
- 5.00
- MLS#:
- 41057
- Subdivision:
- None
ADDITIONAL INFORMATION
Make your plans today to come see this perfect Ridgway home, located just one block north of Sherman Street on the Telluride side of town, and just a couple hundred feet from the Ridgway Elementary School. There is so much here to enjoy-including easy walking and biking distance to all of Ridgway's attraction, and the ability to bring in income in multiple ways. The main home is situated on the south end of the lot. It has just over 2000 square feet, 4 bedrooms and 2-1/2 baths. The north end has a garage/shop that feels new which has 780 square feet downstairs in the working shop/garage area along with a 3/4 bath. Upstairs is cool as can be-in addition to its 780 square feet there is a sweet loft area that adds another 100 square feet.
$810,000
751 Charles Ridgway, CO 81432
- Type:
- Single Family
- Sq.Ft.:
- n/a
- Status:
- Active
- Beds:
- 3
- Lot size:
- 0.24 Acres
- Year built:
- 1976
- Baths:
- 2.00
- MLS#:
- 796766
- Subdivision:
- Town Of Ridgway
ADDITIONAL INFORMATION
This welcoming home is conveniently located on a corner lot only blocks away from all the amenities of downtown Ridgway. The mature landscaping of aspen, pine, and apple trees, create a cozy feeling of privacy, with an abundance of beautiful, native, perennials enjoyed from your front yard deck. Double pane windows offer views from all rooms. This 3 (4) bedroom, 2 bath ranch style home features aspen paneling throughout on the walls and ceilings with complementing wood trim and doors, laminate wood flooring, and ceramic tile bath and showers. An open floor plan provides a spacious living area which includes a delightful kitchen with oak cabinets and plenty of counter space. There is a single attached garage with extra storage and a large unattached double garage with an abundance of extra storage within and upstairs. This garage includes an upper deck with amazing views of the Cimarrons. A glass enclosed 150 square foot greenhouse is a gardenerâs dream. A back deck located through the French doors of the master bedroom and a lower flagstone patio offer plenty of space to relax and enjoy mesa and meadow views. Live your dream here in Ridgway. Schedule your appointment today.
$895,000
770 Chipeta Ridgway, CO 81432
- Type:
- Single Family
- Sq.Ft.:
- n/a
- Status:
- Active
- Beds:
- 3
- Lot size:
- 0.29 Acres
- Year built:
- 2002
- Baths:
- 2.00
- MLS#:
- 796075
- Subdivision:
- Solar Ranch
ADDITIONAL INFORMATION
Welcome to Ridgwayâs ever popular Solar Ranches Subdivision! Perfect place to live with a quiet setting adjacent to 15 acres of open space where you can cross country ski, walk the dog or just take in the fresh air. This wonderful home welcomes you with mature landscaping, beautiful fenced in backyard, entertaining is a snap with the covered patio for grilling, outside dining and taking in the views. Offering main level living makes this home perfect for any family. A bonus room on the second level can serve as a recreation room or office space. The double garage has ample storage with a large closet. There is plenty of parking and space for your recreational toys to enjoy our great outdoors. Inside enjoy a beautiful rock & wood featured gas log fireplace in the living room to keep you toasty warm in the winter months. The large primary bedroom has an en-suite large bathroom with soaker tub, walk-in shower, double lavs and walk in closet. Two additional bedrooms and bathroom with privacy and natural light. The spacious kitchen and breakfast nook overlooks the lovely yard, open space and mountain views. All this perfectly located in town within walking distance to all the restaurants shopping, soccer field, the famous Hartwell Park and of course the Charm that Ridgway offers. Not to mention only 45 minutes to world class skiing in Telluride. Minutes away from Ridgway Reservoir, hiking, biking. 20 minutes south to Ouray offers more unique shopping and dining. Soak in the Hot Springs and experience the rock/ice climbing adventure including the Via Ferrata!! Montrose is 25 minutes north with a regional airport and all the services anyone needs. Come see this little gem you will call home!
$1,100,000
241 White House Vista Ridgway, CO 81432
- Type:
- Single Family
- Sq.Ft.:
- n/a
- Status:
- Active
- Beds:
- 4
- Lot size:
- 0.71 Acres
- Year built:
- 2005
- Baths:
- 4.00
- MLS#:
- 794909
- Subdivision:
- Ponderosa Village
ADDITIONAL INFORMATION
Short Term Rental or spacious primary residence! Wonderful contemporary 4 bedroom home with great views, vaulted ceilings, open kitchen/dining area, spacious master bedroom and bath with walk-in shower and jetted tub, large rooms, bonus room above garage. Great deck looking out at the mountains, fenced back yard. Great location: 5 miles from Ouray, 6 miles from Ridgway. Quiet neighborhood. Furniture an option.
$2,399,000
6996 County Rd 5 Ridgway, CO 81432
- Type:
- Single Family
- Sq.Ft.:
- n/a
- Status:
- Active
- Beds:
- 2
- Lot size:
- 35 Acres
- Year built:
- 2006
- Baths:
- 2.00
- MLS#:
- 794682
- Subdivision:
- None
ADDITIONAL INFORMATION
Big views and privacy in the heart of Miller Mesa. This home offers a full unobstructed view of the entire San Juan mountain range and only 4 miles from the Town of Ridgway. From Corbett peak to Horsefly Mesa, this is a front row seat. Abundant wildlife including elk, deer, bear and turkey roam the property. Split floor plan, with the master sweet upstairs, you'll wake up with Sneffles framed every morning. Excellent horse property or an amazing getaway from the city, this kind of opportunity is rare in Ouray County. The 35 acre parcel is rolling and useable with mature Ponderosas and captures "in your face" views from practically everywhere on the Lot.
$1,550,000
251 S Charlotte Ridgway, CO 81432
- Type:
- Single Family
- Sq.Ft.:
- n/a
- Status:
- Active
- Beds:
- 3
- Lot size:
- 0.16 Acres
- Year built:
- 2006
- Baths:
- 4.00
- MLS#:
- 794475
- Subdivision:
- None
ADDITIONAL INFORMATION
Meticulously maintained dream home in the heart of Downtown Ridgway, with the clean lines and modern vibe youâve been searching for. Custom built and immaculate with every detail in mind, the main level features soaring ceilings, great light, and the open floor plan buyers are seeking, anchored by a spacious chefâs kitchen with all of the amenities youâd expect including German Poggenpohl cabinets, Thermador professional 6-burner gas range, cabinet mounted Miele steam oven, and a huge island perfect for prep work and entertaining. Beyond the kitchen lies a spacious contemporary living space with a Lisa Issenberg designed steel gas fireplace and floor to ceiling windows, perfect for hosting friends. Step out beyond the indoors into the large xeriscaped yard, and enjoy the outdoors year round in the newly built enclosed, heated porch Three bedrooms are dispersed over the three levels of the residence, providing privacy and quiet in each room. The light-filled master suite is its own private escape; Conveniently located on the main level, this suite has a walk-out to the yard and hot tub through floor-to-ceiling sliding doors, and a master bath that's reminiscent of a fine spa, complete with a stainless steel Japanese soaking tub and a luxurious steam shower. From the main floor, an artfully crafted Lisa Issenberg steel staircase leads upwards to a guest room with a brand new sleeping loft and private full bath, plus a large adjoining balcony flex room, perfect for use as a home office or the potential addition of another bedroom. On the lower level, you'll find an apartment style guest suite with a private entrance that can be utilized in conjunction with the main home as a second living area, or rented separately as a source of extra income. Other features include an ample storage room large enough for all of your mountain toys, large laundry room, in-floor radiant heat, a built-in Radon mitigation system, wiring for outdoor speakers, and a solar-ready South roof for the easy addition of a photovoltaic system. Addition of a garage and ADU are possible, as well. Unlike any other residence in Ridgway with its stunning design and the convenience of town, this home is one of a kind!
$11,995,000
12665 62 Ridgway, CO 81432
- Type:
- Single Family
- Sq.Ft.:
- n/a
- Status:
- Active
- Beds:
- 4
- Lot size:
- 137 Acres
- Year built:
- 1990
- Baths:
- 6.00
- MLS#:
- 794421
- Subdivision:
- None
ADDITIONAL INFORMATION
A once in a generation chance to own the entire Snow Drift Ranch assemblage atop of Dallas Divide. With this purchase comes the homestead (MLS#784875) + lot 3, lot 4 (MLS#794410), & lot 5 (MLS# 794415), totaling 137 Acres and a value of $13,995,000. This special and unique ranch is being offered at an incredible $2,000,000 discount when purchased all together. Perched atop Dallas Divide yet nestled in the scrub oaks sits a gem of a ranch â Snow Drift Ranch. This log and stone residence consist of 10,300sq.ft. of living space including 4 to 6 bedrooms (depending on desired use) and 6 bathrooms, caretaker unit, 3 fireplaces plus 2 gas fireplaces, conference room and flex rooms. Snow Drift could also be considered as a Hunting Lodge and/or Corporate Retreat. Snow Drift Ranch is situated on 67 coveted acres, located in area 61 for Elk Hunting with year round access and located only 15 minutes to Ridgway. The Snow Drift Ranch was designed to be self-reliant with back power systems, a well and septic. In addition, the Snow Drift offer 2 1/2 bay heated garages and a heated 38 foot RV bay together with the ultimate workshop. You view the Sneffels Range and the Double RL Ranch from almost every spot on the property. The Snow Drift Ranch offers a setting that is one of the best in the State if not in the West. Two contiguous, but subdivided, parcels also available to complete this one of a kind assemblage of Dallas Divide. To many features to list call to schedule a tour; by appointment only.
$1,700,000
21906 Highway 550 Ridgway, CO 81432
- Type:
- Single Family
- Sq.Ft.:
- n/a
- Status:
- Active
- Beds:
- 3
- Lot size:
- 10.09 Acres
- Year built:
- 1973
- Baths:
- 3.00
- MLS#:
- 794015
- Subdivision:
- None
ADDITIONAL INFORMATION
10 Acres just outside of Ridgway. 3 Bedrooms, 3 Bathrooms with main level living. 9 Acres of Irrigation with in your face Mt. Sneffles and San Juan views. 80 ft x 100 ft shop with plenty of room for all of your toys. No Covenants or HOA allowing one to do what they please. Propane Forced Air heat, along with back up coal fired furnace and wood burning stove. So many potential uses for this property!
- Type:
- Other
- Sq.Ft.:
- 1,033
- Status:
- Active
- Beds:
- 3
- Year built:
- 2008
- Baths:
- 2.00
- MLS#:
- 40623
- Subdivision:
- Ridgway Town Of
ADDITIONAL INFORMATION
One of the rare times that a three bedroom unit here comes on the market! This area is in demand and it won't last. A great, ground floor unit facing the pond and open space with 3 bedrooms. Wake up every morning in the master bedroom with a view of both Courthouse and Chimney Rock peaks. Unit includes a designated covered parking space which has a storage unit attached for extra storage. This can be an excellent investment opportunity or your future home. Notice is required to see this one so contact us today!
$1,650,000
372 Pleasant Valley Dr Ridgway, CO 81432
- Type:
- Single Family
- Sq.Ft.:
- n/a
- Status:
- Active
- Beds:
- 4
- Lot size:
- 3.1 Acres
- Year built:
- 1995
- Baths:
- 4.00
- MLS#:
- 793450
- Subdivision:
- Pleasant Valley Vista
ADDITIONAL INFORMATION
IT IS ALL ABOUT THE VIEW! Here is your dream property! Don't miss the opportunity to own this well maintained Log Home on 3.1 acres with one of the BEST San Juan Mtn Views Ouray County has to offer!! You will seriously fall in love with this awesome 180 degree view of the East Cimarron Range, South Sneffels Range and West to the Dallas Divide. Quality through out with a cozy log cabin feel, 4 bedrooms, 3.5 baths, wood burning stone fireplace and a pellet stove, large low maintenance decks, hot tub included, 520sq' caretakers unit on the lower level, large game room (pool table included), lots of storage, attached two car garage. Snow-melt system for front entry walk, parking slab, roof and gutters. Metal roof and high-efficiency boiler installed 2019. Detached garage built in 2010 with 8800 watt solar system installed on the roof. Garage is 523.8 sq' (33'x16') Green house built/attached to the SW end of the detached garage. Must see to appreciate! Spectacular San Juan Mountain View!!!
$2,555,000
20 Fisher Canyon Court Ridgway, CO 81432
- Type:
- Single Family
- Sq.Ft.:
- n/a
- Status:
- Active
- Beds:
- 4
- Lot size:
- 5.94 Acres
- Year built:
- 2006
- Baths:
- 6.00
- MLS#:
- 793223
- Subdivision:
- Fisher Canyon South
ADDITIONAL INFORMATION
Welcome Home to the Exceptional Estate at 20 Fisher Canyon Court. One of the finest Custom Homes built in Log Hill Village, this meticulously maintained Property sits on just under 6 acres and abuts Open Space on three sides. Originally built by a local Contractor as his private residence, no detail has been overlooked. Generous spaces throughout the home provide for hosting family and friends alike with 4 bedrooms each with en suite bathroom. An oversized recreational room becomes the ultimate entertaining space for kids and large gatherings with wet bar kitchen, pool table, living space and a large outdoor deck. Enjoy the beautifully landscaped exterior whether dining al fresco under the covered patio or practice your short game on the Putting Green.
- Type:
- Condo
- Sq.Ft.:
- n/a
- Status:
- Active
- Beds:
- 2
- Lot size:
- 0.02 Acres
- Year built:
- 2006
- Baths:
- 2.00
- MLS#:
- 793161
- Subdivision:
- Northridge
ADDITIONAL INFORMATION
Have you ever wanted to live in a treehouse? Now is your chance with this wonderful condo in the heart of Ridgway. Aspen trees rustle off the deck in the summertime making the living room a delightful spot. This ideal second story unit has two bedrooms, two baths, a dining area in the living room, great kitchen, laundry room and views of the Cimarrons! It is tucked away and quiet, has parking for your car plus a good sized storage closet and additional parking on the grounds. If you are only here part of the year this is a perfect "lock and leave it" property. If your are going to be a year round resident there couldn't be a more convenient location. Walk to everything in town, hop on Hwy. 550 to Montrose or Ouray and Sherman St. to skiing in Telluride! A charming unit in a very special town.
$2,995,000
3640 Ponderosa Ridgway, CO 81432
- Type:
- Single Family
- Sq.Ft.:
- n/a
- Status:
- Active
- Beds:
- 4
- Lot size:
- 40 Acres
- Year built:
- 2006
- Baths:
- 5.00
- MLS#:
- 793080
- Subdivision:
- None
ADDITIONAL INFORMATION
This custom home, offering vast 360 degree views of the Cimarron, Sneffels Ranges and valley floor. The house is set on the back corner of 40 acres, bordering a large private ranch as well as a greenbelt, giving owners and guests tasteful and private luxury. This property has 3,900 square feet of living space, a peaceful site for a retreat. Four elegant en-suite bedrooms are each equipped with soothing steam showers. Stay warm during Colorado winters with four grand fireplaces, one of which wood burning. Entertainment easily accomplished with the distinguished billiards room, equipped with an exclusive bar for cocktail connoisseurs. Sprawling decks allow owners the elevated advantage point of looking out at the San Juan mountains while staying in the comfort of their own homes. A kitchen with solid brass hardware that complements the homeâs mountain style. Additional handicap tailored kitchen. A hydraulic elevator and a disabled bedroom and bath on level 1 make this home accessible for all. Plus a garage large enough to house four SUVs and all your toys. This custom-built home is sure to enthrall all. . As you enter through the Hand-Sculptured Glass Aspen Treed Door to the custom locally sourced hand-forged light fixtures this home has had every item considered and executed to a masterpiece. With its vast views of the San Juans, Cimarrons, Valley Floor, and massive decks when you see the Timber-Framed Porte-Cochere it will guarantee a Grand Entry. End of the road privacy here in Ridgway Colorado.
$1,095,000
310 Vista Drive Ridgway, CO 81432
- Type:
- Single Family
- Sq.Ft.:
- n/a
- Status:
- Active
- Beds:
- 3
- Lot size:
- 1.08 Acres
- Year built:
- 1992
- Baths:
- 3.00
- MLS#:
- 793007
- Subdivision:
- Vista Terrace
ADDITIONAL INFORMATION
This spectacular view says it all! Welcome home to Ridgway in the highly sought-after neighborhood of Vista Terrace! This fantastic 2775 sq ft. single family home has 3 bedrooms and 3 baths; including two en suite master bedrooms. The additional space off the master can be used as an office, workout area, or a nursery. The 3-car garage has a workshop option. Enjoy an amazing bright expansive floor plan with vaulted ceilings and huge windows to capture the scenic San Juan Mountains and the Ouray Valley. This home has a low utility bill due to the South facing solar gain along with forced air heating and central air cooling. The newly remodeled kitchen offers stunning quartz countertops and stainless-steel appliances. This rare beauty sits on 1.08 Acres with a large deck, patio area with a fire pit, and mature aspen trees that create a tranquil outdoor living retreat. Itâs perfect for entertaining family and friends. Revel in the morning sun upon the San Juan Mountains, the colorful Alpenglow in the evening, and the warm city lights twinkling. This home is close to Telluride for skiing, festivals, and outdoor adventures. Ouray is only minutes away for ice climbing, jeeping, hiking, boating and flyfishing in the beautiful rivers of the Ridgway Reservoir. This treasure will not last long!
$849,000
335 Red Stone Ridgway, CO 81432
- Type:
- Single Family
- Sq.Ft.:
- n/a
- Status:
- Active
- Beds:
- 3
- Lot size:
- 0.7 Acres
- Year built:
- 1991
- Baths:
- 2.00
- MLS#:
- 792650
- Subdivision:
- None
ADDITIONAL INFORMATION
Bask in the glory of the San Juan Mountains - 335 Red Stone Road is the ideal, alpine retreat, providing big views from a private setting while being only minutes from Ouray, Ridgway, and the area's many attractions. From the sunny living areas or the wraparound deck, enjoy the views of red cliff walls and snowcapped peaks from your perch in the upper reaches of the tall Ponderosa. The updated master suite befits the setting, with double-vanity sinks, a private deck, walk-in closet, and a luxurious soaking tub. Spacious guest bedrooms and a loft- plus an office, a workshop, and a utility shed - ensure the property will meet all your needs, while ditch water irrigates a lush, level yard. No HOA. This home is dialed-in, ready for its next owner to begin making their lifetime memories.
- Type:
- Single Family
- Sq.Ft.:
- n/a
- Status:
- Active
- Beds:
- 4
- Lot size:
- 1.08 Acres
- Year built:
- 1980
- Baths:
- 3.00
- MLS#:
- 792553
- Subdivision:
- Ponderosa Village
ADDITIONAL INFORMATION
Come experience a beautiful nature getaway with this one-of-a-kind 3-story 4-bed 3-bath craftsman log cabin nestled 5 minutes between the historic "Switzerland of America" Ouray "Gateway to the San Juans" Ridgway. The decks provide expansive views of White House, Abrams Mountain, and the Mt. Snuffles Range. The cabin is only a few minutes from hiking in Bear Creek Falls Park or Box Canyon Falls Park. Take a drive up Red Mountain Pass to see the old mining town of Silverton or head over to the world-famous Ouray Ice Park for some ice climbing. Enjoy an intimate experience with rural Colorado as you sit by the fire and listen to the sounds of nature on the hand-laid stone patio. A babbling mountain spring creek runs through the front yard and provides a serene and calming ambiance. The cabin has received regular maintenance alongside new and tasteful finishes. The kitchen features hickory cabinets, new appliances, and tile countertops. Windows have also been replaced with new pine molding throughout the home. The 1st floor has plumbing and electrical hookups for a possible separate apartment including independent 1st-floor access. The home is all-electric, however hookups for natural gas are 265 feet away. Two Harmon pellet stoves heat the home on the first and second floors. The seller has quotes for mini-split HVAC units. The septic leach field was replaced in 2004, and the septic tank received servicing recently. The water rights will transfer with the sale of the property. The cabin is 45 minutes to Telluride and 10 minutes to Ridgway Reservoir for all the outdoor mountain activities. Year-round access with maintained roads by HOA. There's so much to do right out your door! You may never want to leave this special place.

The data relating to real estate for sale on this web site comes in part from the Internet Data Exchange (IDX) program of Colorado Real Estate Network, Inc. (CREN), © Copyright 2025. All rights reserved. All data deemed reliable but not guaranteed and should be independently verified. This database record is provided subject to "limited license" rights. Duplication or reproduction is prohibited. FULL CREN Disclaimer Real Estate listings held by companies other than Xome Inc. contain that company's name. Fair Housing Disclaimer

Ridgway Real Estate
The median home value in Ridgway, CO is $776,200. This is higher than the county median home value of $710,900. The national median home value is $338,100. The average price of homes sold in Ridgway, CO is $776,200. Approximately 52.44% of Ridgway homes are owned, compared to 35.83% rented, while 11.73% are vacant. Ridgway real estate listings include condos, townhomes, and single family homes for sale. Commercial properties are also available. If you see a property you’re interested in, contact a Ridgway real estate agent to arrange a tour today!
Ridgway, Colorado 81432 has a population of 1,033. Ridgway 81432 is less family-centric than the surrounding county with 20.51% of the households containing married families with children. The county average for households married with children is 21.16%.
The median household income in Ridgway, Colorado 81432 is $63,750. The median household income for the surrounding county is $67,228 compared to the national median of $69,021. The median age of people living in Ridgway 81432 is 46.3 years.
Ridgway Weather
The average high temperature in July is 83.2 degrees, with an average low temperature in January of 6.6 degrees. The average rainfall is approximately 16 inches per year, with 74.5 inches of snow per year.
