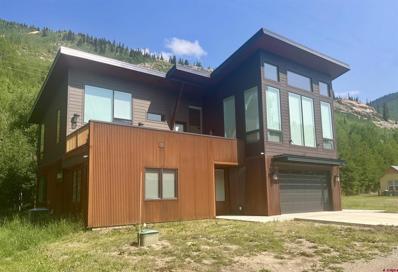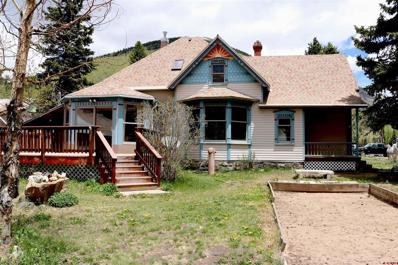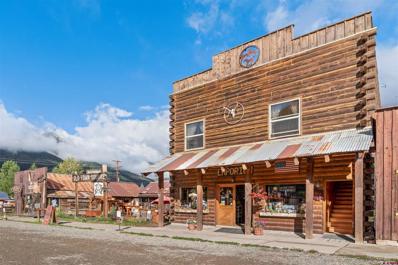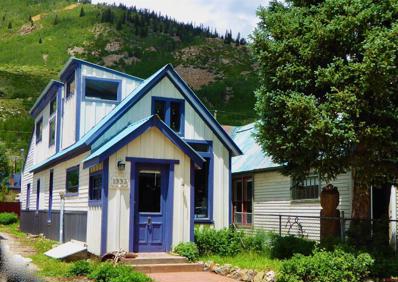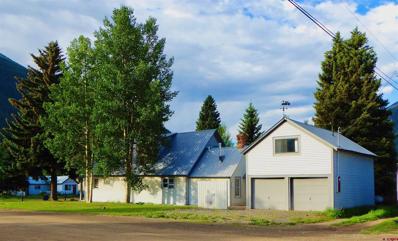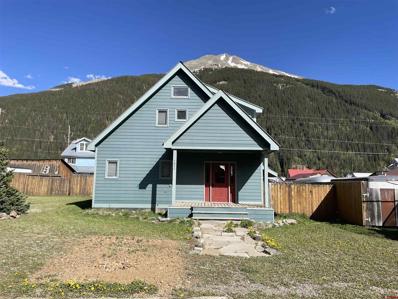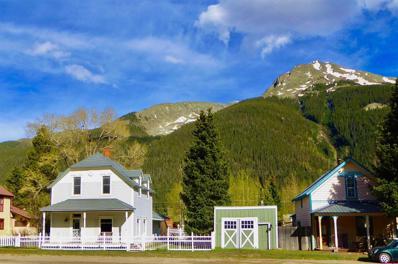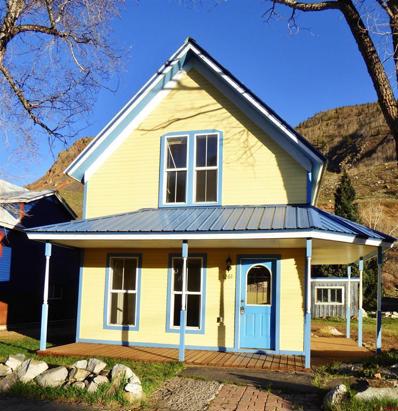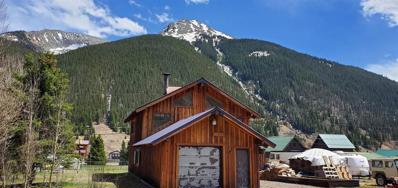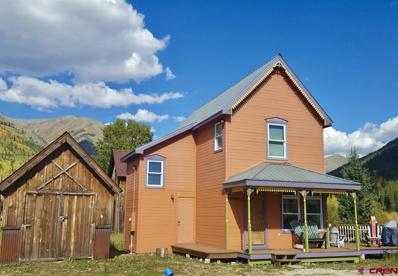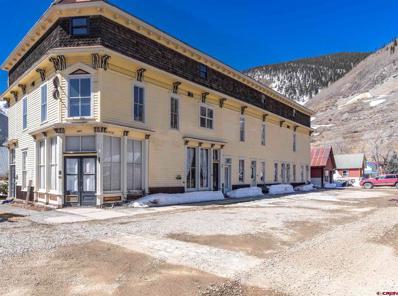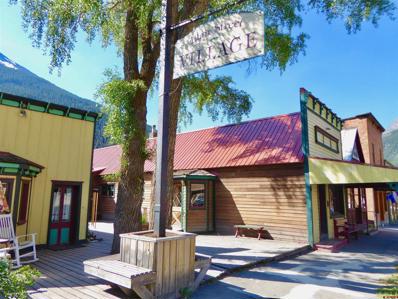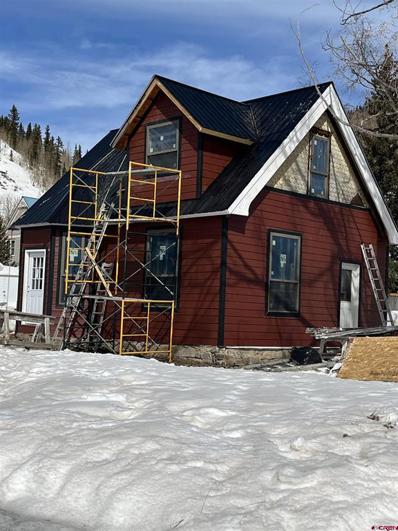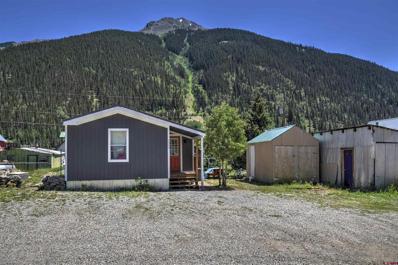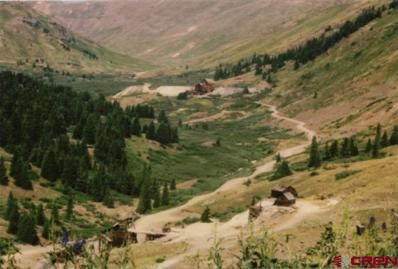Silverton CO Homes for Sale
$660,000
509 Reese Unit D Silverton, CO 81433
- Type:
- Single Family
- Sq.Ft.:
- n/a
- Status:
- NEW LISTING
- Beds:
- 3
- Lot size:
- 40 Acres
- Year built:
- 2021
- Baths:
- 3.00
- MLS#:
- 820012
- Subdivision:
- Not Applicable
ADDITIONAL INFORMATION
This newer built townhouse is designed for full time mountain living. 1533 heated square feet offers a comfortable floor plan with 3 bedrooms, 2.5 baths, including a master bedroom suite with two closets, and a balcony deck on the master suite. Bedrooms and laundry are upstairs. The main level open floor plan includes a half bath and a huge pantry for storage. The attached, heated 1 car garage is a real gem in Silverton and is big enough to actually use for gear and car storage. There is an electric charging station in garage, and an electric snow-blower is included. The townhome is located at the southwest corner of town near the Shrine and Rainbow trails. During winter months, the skate track is literally across the street. Easy walking to downtown and the grocery is only two blocks away This unit has amazing views of Anvil Mountain from the living areas, and Kendall Mountain from the fenced courtyard. Ease of maintenance was considered into the design and finishes. Main level features waterproof engineered flooring that is also used in bathrooms upstairs. Stairs, hall, and bedrooms are carpeted. Exterior finishes are durable and designed for alpine conditions. Infrared Comfort Cove brand, electric heat is used throughout and allows for zoned heating and optimum efficiency. This is not old baseboard heat technology and is estimated to be nearly 50% more efficient. Homes like this don't come up often in Silverton.
$1,400,000
740 Reese Silverton, CO 81433
- Type:
- Single Family
- Sq.Ft.:
- n/a
- Status:
- Active
- Beds:
- 4
- Lot size:
- 0.17 Acres
- Year built:
- 1893
- Baths:
- 4.00
- MLS#:
- 819674
- Subdivision:
- None
ADDITIONAL INFORMATION
This modern 1893 Victorian home, known as the â??Wildflower House,â?? is a stunning three-story residence featuring three and a half bathrooms and over 2,300 square feet of open floor space filled with abundant natural light. Each room offers breathtaking views of the Silverton mountains, enhanced by the outdoor yard surrounded by mature trees. As you enter, you'll be greeted by original master-crafted finishes, hardwood floors, and elegant banisters, complemented by modern features throughout the home. The spacious kitchen opens up to one of the four outside decks, providing access to the backyard, which includes two large outbuildings. The Great Room boasts a vaulted ceiling, fireplace, breakfast nook, half bath, wet bar, and opens onto porches leading to the front and backyard. Ascend the stairs to find the main residential master suites. One suite includes its own second-floor deck and bathroom with both shower and a separate lounging tub. The second bedroom features its own bathroom equipped with a clawfoot tub and shower, along with a vintage gravity toilet. On the third floor, there are two additional bedrooms that share a bathroom with a walk-in shower and skylight. Every room in the house is equipped with top end, efficient in-floor heating controlled by a smart home thermostat. All of the furnishings remain with the property, including a large dining room table, living room set, 7 beds, and dressers in every bedroom. A new metal roof was installed in October 2024. All rooms inside were painted in 2023, with the outside painted in the traditional Victorian style in 2022. The kitchen wood floors were installed new in 2019, after the Great Room and kitchen were fully refurbished in 2014. The zoning regulations permit this property to function as a bed-and-breakfast or a short-term rental, subject to special approval and permit availability. There is a large, temperature-controlled 680 square foot basement for plenty of storage, with a second washer and third dryer. A stylishly and meticulously remodeled Victorian home like this is a rare find. Come take a look before it's gone!
$1,350,000
1362 Bluff Silverton, CO 81433
- Type:
- Single Family
- Sq.Ft.:
- n/a
- Status:
- Active
- Beds:
- 3
- Lot size:
- 0.17 Acres
- Year built:
- 2021
- Baths:
- 5.00
- MLS#:
- 816331
- Subdivision:
- None
ADDITIONAL INFORMATION
Discover modern luxury intertwined with mountain living on this beautiful 3 lots corner parcel backed up to an amazing aspen hillside. Built in 2021, this contemporary residence spans 2,732 sf and is thoughtfully designed with a 200sf screened in back porch and a 378sf front terrace. The homes exterior feature a combination of wood shiplap siding and rusted metal, enhancing its mountain modern charm. Upon entering, you are greeted by a stairway leading to the upstairs. To the left down on the lower level hallway are two bedrooms and 2 full baths. To the right, you will find a spacious laundry room with cabinets and sink to enhance convenience and functionality and the doorway to the heated two-car 4 motorcycle garage. The 1,037-square-foot heated garage includes a luxurious shower bathroom, ideal for freshening up after a day of mountain activities. Heading upstairs, the walk up guides you through a spacious layout adorned with tall vaulted pine ceilings, beautiful engineered wood floors and a fireplace. Large windows flood the home with natural light, complemented by recessed lighting.The large open space includes the living, dining and kitchen in one. Elegant sliding doors lead you to the relaxing screened in patio and just steps away is the warming terrace, perfect for enveloping the surrounding mountain views. The kitchen boasts quartzite countertops, a center butcher block island with bar seating, decorative subway tile backsplash, custom cabinetry, a butlers pantry and stainless steel appliances with the centerpiece being the black metal vent fan. The 3rd bedroom/bath is just down the hall passing a powder room. The crisp warm feeling of the sun coming through the windows, snuggled in the comfort of your bed, is reminisce to waking on a cloud. Lightly used with only four weeks of occupancy since its construction, the home is in pristine condition. The home is partially furnished, making it easy to move in and start enjoying your mountain living immediately. Please take a look at the non-branded video available at the top of the listing for a more conclusive walkthorugh of the residence.
$998,000
1519 Reese Silverton, CO 81433
- Type:
- Single Family
- Sq.Ft.:
- n/a
- Status:
- Active
- Beds:
- 3
- Lot size:
- 0.23 Acres
- Year built:
- 1893
- Baths:
- 2.00
- MLS#:
- 814706
- Subdivision:
- None
ADDITIONAL INFORMATION
Own a piece of Silverton's rich mining history! This charming home, built in 1893 offers a unique blend of historical character and modern conveniences. With 2,510 square feet of living space, this three-bedroom, two-bathroom home, sits on nearly a quarter of an acre corner lot, making it one of the largest in-town lots in Silverton. The expansive kitchen addition is a cook's delight, featuring a stainless steel range and refrigerator, an island with a bar, and ample space for a dining table. A sliding glass door from the kitchen leads to a spacious deck, perfect for entertaining. A detached two-car garage with an adjoining workshop provides plenty of room for projects and storage. Two additional outbuildings offer even more storage opportunities. Enjoy year-round passive solar warmth and brightness thanks to the property's unobstructed south-facing aspect. The large deck overlooks a generous yard complete with a bocce ball court, making it ideal for outdoor activities and gatherings. Situated on a quiet residential street, the double lot ensures unparalleled privacy for an in-town home. The property is vacant and easy to show, with all modern updates and conveniences, making it move-in ready, or bring your imagination and create your dream mountain retreat!
$1,580,000
1135 Blair Street Silverton, CO 81433
- Type:
- Single Family
- Sq.Ft.:
- n/a
- Status:
- Active
- Beds:
- 2
- Lot size:
- 0.21 Acres
- Year built:
- 1900
- Baths:
- 4.00
- MLS#:
- 798220
- Subdivision:
- None
ADDITIONAL INFORMATION
Silverton, Coloradoâ??s "Old Town Square" charmingly sits on .21 acres in the heart of this old mountain mining town on "Notoriousâ?? Blair Street. Located just one block from the Durango & Silverton Narrow Gauge Railroad depot, it is one of the highest foot traffic areas in Silverton and holds genuine history of Coloradoâ??s wild west. Family owned and operated for over 40 years, this investment opportunity includes two operating commercial business buildings, three commercial rental spaces, one additional building currently being used for storage that could be used as an additional rental commercial space, and two public restrooms. In addition, a residential unit located above the gift shop that is currently operated as a vacation rental. Taking a walk through the boardwalk you will find many pieces of history, including the original 1875 San Juan County Courthouse which was moved from Howardsville, CO. The three units, currently rented and operated as Artisan Shops, were once located in the mining ghost town of Eureka, CO. Tourists travel near and far to get their portraits done at Silverton's Old Tyme Photography in what once was oldest brothel in town. And don't forget â??Swanee's Old Mine Sluiceâ?? in the center of the square where kids and adults can gold pan for gems. "The Emporium" gift shop was built in 2005 and is complete with a 2-bedroom fully furnished vacation rental on the second story. Don't miss out on this once-in-a-lifetime opportunity that will be sure to bring fun and cherished memories. This is the first time the entire square and boardwalk, with business opportunities available, are for sale! Own a piece of history while creating your own!
$425,000
1333 Reese Silverton, CO 81433
- Type:
- Single Family
- Sq.Ft.:
- n/a
- Status:
- Active
- Beds:
- 1
- Lot size:
- 0.05 Acres
- Year built:
- 1897
- Baths:
- 1.00
- MLS#:
- 796927
- Subdivision:
- Not Applicable
ADDITIONAL INFORMATION
This adorable shotgun is super comfortable and well maintained. Comes completely furnished and is ready for move-in. The home is centrally located and walking distance to restaurants, shops, parks, and trails. The upstairs half-story is super cute, has lots of glass, and can be used as bedroom and/or office. Vaulted ceilings in front of living room and bedroom give the little house a sense of spaciousness. There is a storage shed in the yard for additional storage. This home is priced to sell. Don't delay.
$725,000
1469 Reese Silverton, CO 81433
- Type:
- Single Family
- Sq.Ft.:
- n/a
- Status:
- Active
- Beds:
- 4
- Lot size:
- 0.11 Acres
- Year built:
- 1902
- Baths:
- 2.00
- MLS#:
- 795330
- Subdivision:
- None
ADDITIONAL INFORMATION
The 4 bed/2 bath, historic, Bowman House is on a corner lot in the highly desirable, and quiet, Courthouse neighborhood. The Bowman House has a spacious floor-plan, has been lovingly restored, and meticulously maintained. It features a cute one bedroom apartment over the detached two car garage, allowing for an additional income unit. There are lots of mature trees on the lot, and the home has nice natural light. This turn-key home comes completely furnished with beautiful antiques, two cozy wood stoves, and is ready for move-in. This is a rare opportunity to get two residential units with plenty of garage storage in a great neighborhood in this thriving small mountain town.
$825,000
1054 Blair Silverton, CO 81433
- Type:
- Single Family
- Sq.Ft.:
- n/a
- Status:
- Active
- Beds:
- 3
- Lot size:
- 0.17 Acres
- Year built:
- 1992
- Baths:
- 2.00
- MLS#:
- 794332
- Subdivision:
- None
ADDITIONAL INFORMATION
GORGEOUS HOME IN CENTRAL LOCATION, SUNNY OPEN FLOOR PLAN, MOUNTAIN VIEWS AND VACATION RENTALS IS A USE BY RIGHT. This listing includes an additional 25'x100' BP zoned lot. The Silverton home is well built with quality construction and fine craftsmanship in mind, has a modern open floor plan with fantastic views, plenty of sun and is perfect for entertaining or relaxing. The backyard is private and fully fenced with a deck and patio area. The central location is near the corner of Blair and 11th St, just a block away from the train and many fine restaurants. The BP (Commercial) Zoning allows for vacation rentals as a use by right , live/work or a business. At the main entrance you'll find a full bath, second Bedroom and an office that would also work well as a guest bedroom. As you walk though to the great room you'll see a large array of windows with magnificent views of Kendall Mountain. This sunny room with very good solar gain is sure to put a smile on your face. The remote control binds make it easy to adjust the views and sun. The well designed kitchen includes all of the appliances and Bob Schmidt fine custom cabinetry. Upstairs is the master bedroom with a South West vibe. There is a reading nook and 3/4 bath. The room is open and airy. Downstairs is the finished basement, The bedroom here could also double as a family room. Also is a laundry/ mechanical/ storage area. Options are unlimited with this fine home. Perfect for a year round resident, 2nd home or vacation rental property.
$850,000
1434 Reese Silverton, CO 81433
- Type:
- Single Family
- Sq.Ft.:
- n/a
- Status:
- Active
- Beds:
- 3
- Lot size:
- 0.17 Acres
- Year built:
- 1898
- Baths:
- 2.00
- MLS#:
- 794016
- Subdivision:
- Not Applicable
ADDITIONAL INFORMATION
This beautiful residence has been remodeled to comfortable style while maintaining it's historic charm. The three bedroom, two bath home features original millwork, a grand staircase, two cozy wood stoves, large open living areas with lots of natural light, a walk-in pantry, and an additional office/flex space. Located in the desirable, quiet, Courthouse neighborhood, and less than a block to historic downtown Silverton shops, restaurants, and museum. The oversized lot features mature trees that give the yard incredible privacy, an irrigation system, 360 degree mountain views, a private deck, and several outbuildings for ample toy storage. There is plenty of room on the lot to build a garage and/or Accessory Dwelling Unit. Accepting offers through June 5th. Don't miss this opportunity to get into this thriving, small-town, mountain community.
$525,000
1261 Snowden Silverton, CO 81433
- Type:
- Single Family
- Sq.Ft.:
- n/a
- Status:
- Active
- Beds:
- 2
- Lot size:
- 0.1 Acres
- Year built:
- 1876
- Baths:
- 1.00
- MLS#:
- 793512
- Subdivision:
- Not Applicable
ADDITIONAL INFORMATION
Own a piece of Silverton history on desirable Snowden Street. The Walker House is located on a corner lot in the quiet, west side of town. Featuring lots of natural light, a large open living area, and incredible views. The Walker House is walking distance to shops and restaurants with the Anvil trail system just out the back door. This historic home has good bones and is ready for some love from it's next owners. Do not miss this chance to get into the limited real estate in this thriving, small mountain town. Seller is motivated, please bring all offers.
$699,000
1544 Mineral Silverton, CO 81433
- Type:
- Single Family
- Sq.Ft.:
- n/a
- Status:
- Active
- Beds:
- 2
- Lot size:
- 0.17 Acres
- Year built:
- 1995
- Baths:
- 1.00
- MLS#:
- 793509
- Subdivision:
- None
ADDITIONAL INFORMATION
Lovingly custom built family home. Hardwood floors, aspen ceilings, hand-build cabinets throughout, built-in storage in both bedrooms. The fireplace takes the stage, a center piece of the living room and is crafted from a piece of Silverton's mining history. Views of the mountain peaks from all windows. Cabinets and built-ins are made with cedar bottoms. Fully furnished. Radiant heat throughout, full foundation, one car attached garage. The neighborhood is quite and Silverton Learning Center sits just across the street. Zoned R2, multi family residential.
$850,000
1705 Animas Silverton, CO 81433
- Type:
- Single Family
- Sq.Ft.:
- n/a
- Status:
- Active
- Beds:
- 3
- Lot size:
- 0.17 Acres
- Year built:
- 1998
- Baths:
- 2.00
- MLS#:
- 792735
- Subdivision:
- Not Applicable
ADDITIONAL INFORMATION
This creekside Silverton home has unparalleled views, wildlife viewing, and privacy. The dead-end street location, and the vast expanse of river bottom, between the home and Kendall Ski Area, offers the ultimate in privacy, while still being walking distance to Silverton's downtown business district. The home is sundrenched and has a small, attached lock-off with potential to be an Accessory Dwelling Unit, thus allowing owner to live in one unit and rent the lock-off separately. This home is located in the Economic Development Zone, where there are three available permits for a Vacation Rental, such as AIRBNB or VRBO. The house is offered with all furnishings included. There is a detached garage for ample toy storage and a luxurious, wood-fired sauna between the main unit and the lock-off. Housing inventory in Silverton is extremely rare. Do not miss an opportunity to get into this thriving, small mountain, Colorado town. Offers will be accepted until noon of May 8th.
$1,900,000
1271 Reese Silverton, CO 81433
- Type:
- Single Family
- Sq.Ft.:
- n/a
- Status:
- Active
- Beds:
- 7
- Lot size:
- 0.11 Acres
- Year built:
- 1900
- Baths:
- 6.00
- MLS#:
- 792669
- Subdivision:
- Not Applicable
ADDITIONAL INFORMATION
The Historic Silverton Lodge is one of the oldest buildings in Silverton, CO. With origins dating back to the 1870's, the building was originally used to house the town's only printing press and newspaper company. ?Throughout time, the building was used for establishments such as: gentleman's clubs, an important Masonic Lodge, residential housing, and other similar businesses. This grand old building is elegant and charming down to the last detail. The current owner has converted the first floor into 5 luxury vacation rentals. The residence on the second floor has to be seen to be appreciated for its attention to historic detail and fine textile finishes. Second floor (3000 sq fr +/-) has potential for another 4 or 5 vrbo rentals.
$850,000
1250 Blair Silverton, CO 81433
- Type:
- Single Family
- Sq.Ft.:
- n/a
- Status:
- Active
- Beds:
- 2
- Lot size:
- 0.11 Acres
- Year built:
- 1920
- Baths:
- 2.00
- MLS#:
- 792355
- Subdivision:
- Not Applicable
ADDITIONAL INFORMATION
Blair St Village is the cutest property on Historic Blair Street. It has three structures that can be used residentially, commercially, or a combination thereof. The two, street-front structures are configured to have retail shops in the front with residential in the back, featuring a private yard.The back, barn unit would be a great studio or shop space. The courtyard has incredible curb appeal, enticing pedestrians to stroll about and shop, less than a block from the train stop. Vacation rentals, such as VRBO, are a use by right in this Business Pedestrian zone. The sky's the limit for possibilities with this versatile downtown Silverton property. Don't miss a rare opportunity to get into this thriving, small-town, mountain community.
$799,000
1751 Reese Silverton, CO 81433
- Type:
- Single Family
- Sq.Ft.:
- n/a
- Status:
- Active
- Beds:
- 2
- Lot size:
- 0.12 Acres
- Year built:
- 1897
- Baths:
- 2.00
- MLS#:
- 791031
- Subdivision:
- None
ADDITIONAL INFORMATION
The Silverton Poppy House This historic home was built in 1897, I believe by a member of the Wyman family. It sits at the very north end of Reese Street on 2 town lots, steps away from Cement Creek and Memorial Park. Abandoned for decades it is now being restored honoring its history but updating with perks like all new Andersen windows, insulated walls and modern appliances. Projected completion is late spring or early summer. This home offers 2 bedrooms, 2 baths, a first floor study, and from the kitchen, a private fenced coffee yard with southern exposure. Owner is licensed agent. The site also may have room for the new owner to build a garage with apartment to accommodate family or to use as a rental.
$475,000
1330 Cement Silverton, CO 81433
- Type:
- Manufactured Home
- Sq.Ft.:
- n/a
- Status:
- Active
- Beds:
- 4
- Lot size:
- 0.23 Acres
- Year built:
- 2010
- Baths:
- 2.00
- MLS#:
- 790015
- Subdivision:
- None
ADDITIONAL INFORMATION
Four bedroom, two bath, mobile home built in 2010. One bedroom is currently used as an office. This home sits on four lots, on a private and quiet dead end street. Cement Creek and the Animas River closeby. Possibility to develop the adjoining two lots. R2 Zone, multiple family housing permitted. Mudroom built in 2020 and lifeproof flooring installed in 2021. Swamp cooler and exterior 220 outlet for RV plug in.
- Type:
- Single Family
- Sq.Ft.:
- n/a
- Status:
- Active
- Beds:
- 1
- Lot size:
- 30.99 Acres
- Year built:
- 1999
- Baths:
- 1.00
- MLS#:
- 777553
- Subdivision:
- None
ADDITIONAL INFORMATION
This off-the-grid cabin is located on three mining claims in Animas Forks, 30.991 acres. Built in 1999, it features propane appliances, a queen-size Murphy bed, sleeping and storage lofts, and solar power for lights and small appliances. Second structure provides storage, propane heated shower, and a composting toilet. Sitting right below the cabin, the Frisco Mill is distinguished by its unique history and extraordinary setting, a one of a kind. It is listed on the Colorado State Register of Historic Properties. Listing in the State Register provides recognition and assists in preserving our stateâs heritage. Located on the Alpine Loop Scenic and Historic Byway in southwest Colorado, connecting Ouray, Lake City and Silverton. The Frisco Mill building dominates the landscape, and is the last remaining large post and beam mill in the Animas Forks area. Mills were common during this period but most were small, and few are left standing. The Frisco Mill is the only known example of a large post and beam mill in this high country.

The data relating to real estate for sale on this web site comes in part from the Internet Data Exchange (IDX) program of Colorado Real Estate Network, Inc. (CREN), © Copyright 2024. All rights reserved. All data deemed reliable but not guaranteed and should be independently verified. This database record is provided subject to "limited license" rights. Duplication or reproduction is prohibited. FULL CREN Disclaimer Real Estate listings held by companies other than Xome Inc. contain that company's name. Fair Housing Disclaimer
Silverton Real Estate
The median home value in Silverton, CO is $597,500. This is higher than the county median home value of $470,500. The national median home value is $338,100. The average price of homes sold in Silverton, CO is $597,500. Approximately 32.11% of Silverton homes are owned, compared to 28.05% rented, while 39.84% are vacant. Silverton real estate listings include condos, townhomes, and single family homes for sale. Commercial properties are also available. If you see a property you’re interested in, contact a Silverton real estate agent to arrange a tour today!
Silverton, Colorado has a population of 638. Silverton is more family-centric than the surrounding county with 23.6% of the households containing married families with children. The county average for households married with children is 21.59%.
The median household income in Silverton, Colorado is $64,167. The median household income for the surrounding county is $63,333 compared to the national median of $69,021. The median age of people living in Silverton is 44.1 years.
Silverton Weather
The average high temperature in July is 74.1 degrees, with an average low temperature in January of -3 degrees. The average rainfall is approximately 24.2 inches per year, with 163.2 inches of snow per year.


