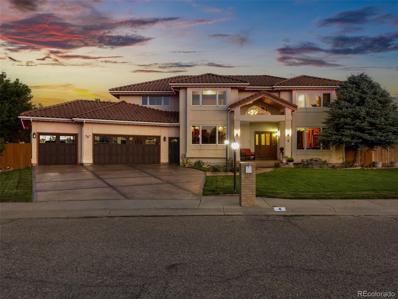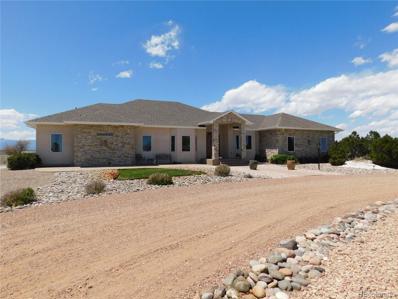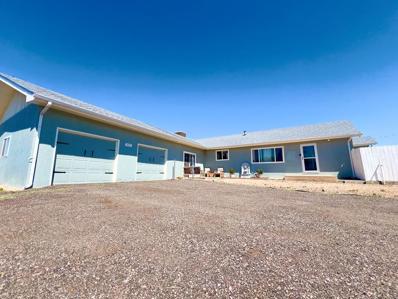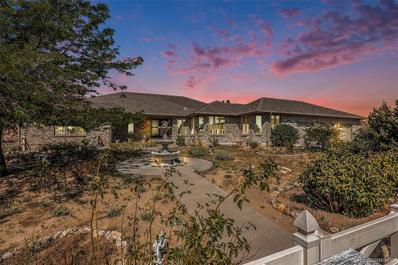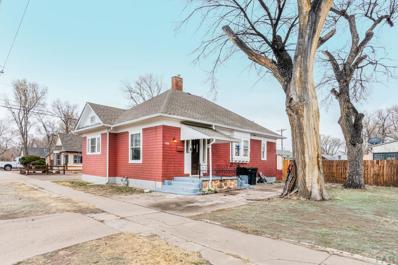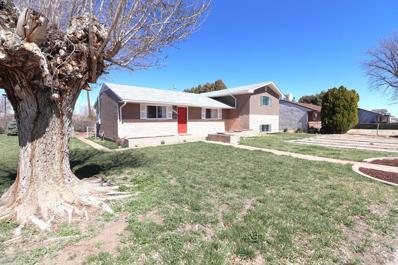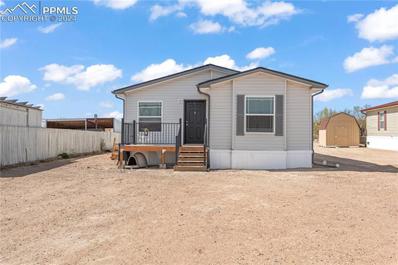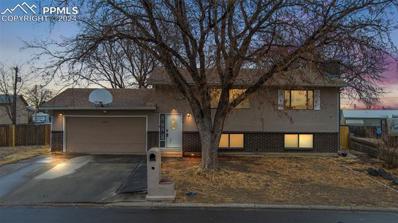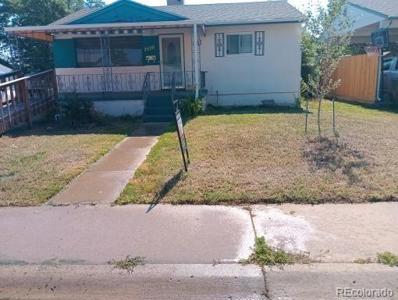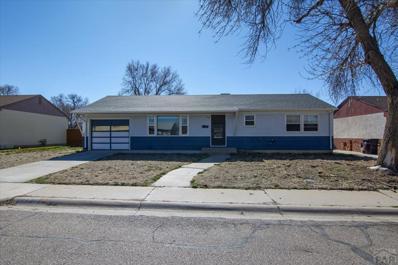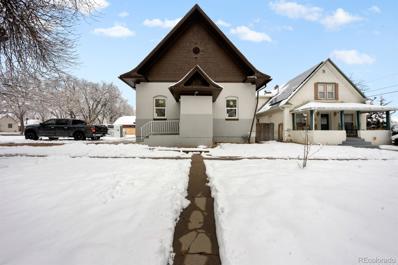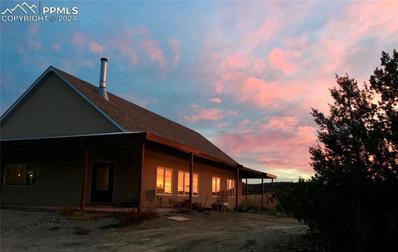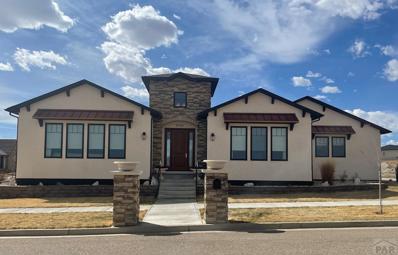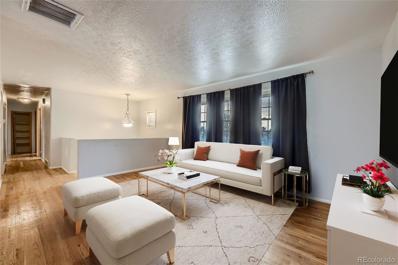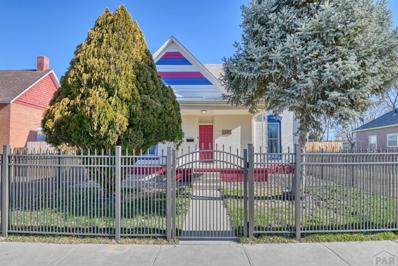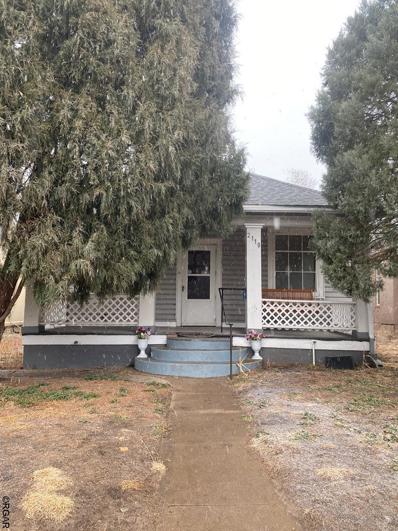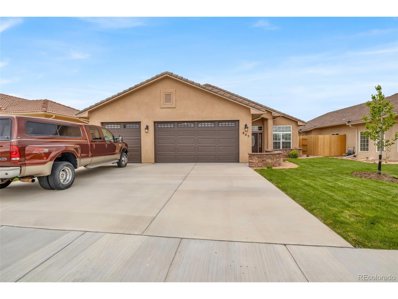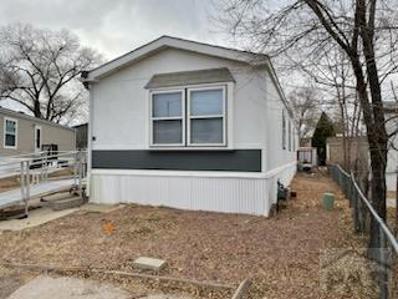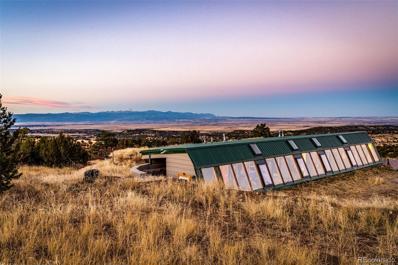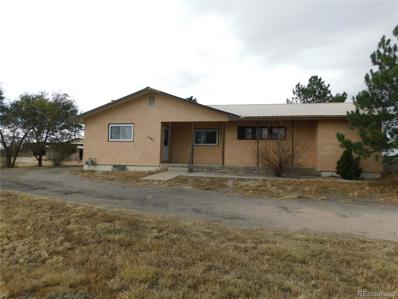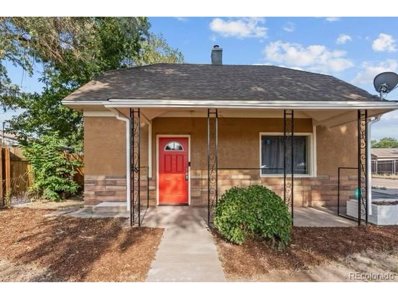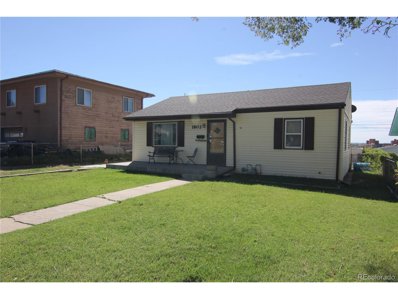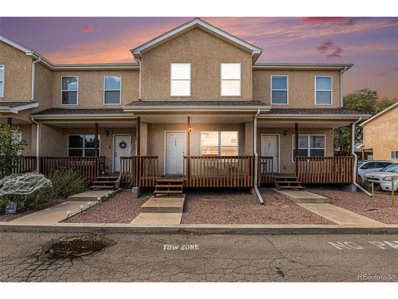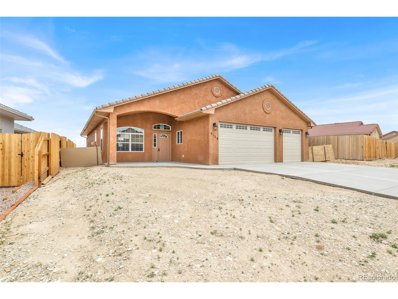Pueblo CO Homes for Sale
$1,100,000
4 San Marino Court Pueblo, CO 81005
- Type:
- Single Family
- Sq.Ft.:
- 3,652
- Status:
- Active
- Beds:
- 5
- Lot size:
- 0.31 Acres
- Year built:
- 1995
- Baths:
- 5.00
- MLS#:
- 2661306
- Subdivision:
- El Camino
ADDITIONAL INFORMATION
If you are looking for A TOUCH OF ELEGANCE or if you are looking for a home that can have SEVEN BEDROOMS or are you looking for a home with all of this PLUS an outdoor OASIS? YOU MUST SEE THIS ONE! This mediterranean style home has been renovated over the years with custom paint in almost every room and upgraded carpets and flooring. The kitchen had a complete remodel with custom alder cabinets, tile back splash, huge granite island , stainless appliances, gas cook top, double wall ovens and a warming oven. It is truly a cooks delight to work in this space. The main floor boasts over 1900 sq ft, so every room is huge and the floor plan is open. Upstairs, custom tile with wood trim flooring leads to the bedrooms and the remodeled master suite has a slate wall, large 5pc bath with walk in shower, large walk in closet and his and her vanities. There are 2 other bedrooms and a hobby room on this level. The basement has a theater space/seating, game area, dry bar, 1 bedroom, storage room and a hobby room. The basement bath has also been updated with modern fixtures and large custom tile shower. Lastly, the OUTSIDE OASIS! If you are looking for the perfect entertaining space or family home this is perfect! The Rocky Mountain Trim lighting and solar lights add an extra ambiance! The outside has a covered kitchen area with wall mounted tv, a gazebo for additional seating and a heated in-ground pool and hot tub. This yard has several ponds and backs up to a greenbelt for privacy. Call today for your showing!
- Type:
- Single Family
- Sq.Ft.:
- 5,828
- Status:
- Active
- Beds:
- 5
- Lot size:
- 40 Acres
- Year built:
- 2004
- Baths:
- 5.00
- MLS#:
- 7172431
- Subdivision:
- Other
ADDITIONAL INFORMATION
Luxurious 5 bedroom 5 bathroom custom built home by Drawing Room with gorgeous views, views, and more views of the Spanish Peaks, Greenhorn Mountains. Pikes Peak, and yes a beach (stem beach). Almost 6,000 finished square feet. Feels like home as you walk into the beautiful foyer with marble flooring. The home opens up to a formal dining room, office and kitchen with granite countertops. Did you say entertainment? Culinary paradise with ovens gas cooktop pantry and custom built cherry cupboards. Bedrooms with adjoining bathroom and sinks in the bedrooms. 5 piece bathroom, 2-way gas fireplace with the main bedroom and walk-in closet. Did I mention entertainment? Down stairs has a library, wet bar, game room, living room, 2 bedrooms, 2 bathrooms, utility room, gym with wall to wall mirrors, and after the workout enjoy the dry sauna, tanning bed, or shower. Need more entertainment? Enjoy the theater room with huge projector screen, projector, and sound system. Elegant wet bar with granite countertop fridge, dishwasher, and custom wine/whiskey cabinets. 3 car attached garage with 11 1/2 foot ceiling. 3 car detached garage that has work shop and storage. Home sits on 40 acres with 10 to 15 acres fenced with electric fence. Over 35 mature trees. Main level laundry with 2 washers and 2 dryers. Main level and basement level have separate furnaces. Two electric meters. Beautiful outdoor lighting, pond with waterfall. Furniture can stay. Call Today for your personal showing!
$365,000
1031 21st Lane Pueblo, CO 81006
- Type:
- Single Family
- Sq.Ft.:
- 1,944
- Status:
- Active
- Beds:
- 4
- Lot size:
- 0.86 Acres
- Year built:
- 1926
- Baths:
- 2.00
- MLS#:
- 221115
- Subdivision:
- St Charles/Mesa
ADDITIONAL INFORMATION
Almost 1 acre of country living minutes from downtown Pueblo. Take a look at this well maintained 4 bed, 2 bath home with a 2 car attached garage and a 24X30 detached garage. This home has been recently remodeled with a wonderful living flow. The yard is completely fenced with different areas for animals, activities, and fun! Corner lot with multiple outbuildings. The timing is right for you to Get Your Golden Key!
- Type:
- Single Family
- Sq.Ft.:
- 7,193
- Status:
- Active
- Beds:
- 4
- Lot size:
- 32.24 Acres
- Year built:
- 2002
- Baths:
- 6.00
- MLS#:
- 7329943
- Subdivision:
- Par A Sub
ADDITIONAL INFORMATION
Awesome home located in North Pueblo with easy access to I-25, Hwy 50 and short distance to the Springs. This home has 32 fenced acres of country living at best. Natural light floods this over 7,000 square foot 4b/6b home. It has a large Gourmet Kitchen with plenty of cupboard and counter space. There is a Formal Dining room for those special occasions. The large sunroom gives you easy access to the gorgeous backyard. The spacious living room features a cozy fireplace and gives you easy access to many areas of this well cared for home. The primary bedroom on the main floor offers a luxurious 5-piece bath, oversized jet tub, and a generously spacious walk-in closet. The main floor also offers an office and two additional large bedrooms with a Jack & Jill bath providing convenience. The winding staircase leads to the basement with a large family room, wet bar, an additional large bedroom with an ensuite bath, and ample storage space. This home has two oversized garages including a 3-car heated garage on the main level with it’s own shower, the basement garage is an oversized single car garage, plenty of room for all your toys in both garages. Recent updates include a new refrigerator, AC. furnace, water heater, sky lights and a new roof. An electric gate ensures added security and convenient property access. Ideal for horse lovers, or a conveniently accessible business. Revel in the private and peaceful setting, perfect for watching sunrises and sunsets. Ideal for Multi-generational living. Must see this home to appreciate the space and comfort it offers. Call for a showing today!
$239,900
1200 Lake Ave Pueblo, CO 81004
- Type:
- Single Family
- Sq.Ft.:
- 1,418
- Status:
- Active
- Beds:
- 3
- Lot size:
- 0.16 Acres
- Year built:
- 1908
- Baths:
- 2.00
- MLS#:
- 221010
- Subdivision:
- Central High School
ADDITIONAL INFORMATION
Unique and very nice! Schedule your appointment TODAY to see this abundantly cute home that offers all of the right upgrades and improvements. Two bedrooms and two bathrooms are on the main level with the third bedroom and laundry in the basement. The vintage charm was preserved throughout, while completing the nice upgrades including new HVAC. This home is move-in ready! The oversized lot extends all of the way to the corner with the opportunity to add a garage, shop, or an expansive yard!
$320,000
2311 Highland Ave Pueblo, CO 81004
- Type:
- Single Family
- Sq.Ft.:
- 2,256
- Status:
- Active
- Beds:
- 3
- Lot size:
- 0.19 Acres
- Year built:
- 1954
- Baths:
- 2.00
- MLS#:
- 220933
- Subdivision:
- Laredo/Lakeshore Estates
ADDITIONAL INFORMATION
You will love this 3 bedroom, 2 bath tri-level home on the south side of Pueblo. Upon entering the main level, you step into open concept living, featuring large windows that let in plenty of natural light and low maintenance vinyl plank flooring. The kitchen is adjacent to the dining area and is designed with functionality in mind. It boasts stainless steel appliances (1.5 yr old), vent hood and plenty of cabinet space for storage. The main level bedroom offers convenience and versatility allowing for a potential main level office space. Heading upstairs, you'll find the primary bedroom along with one additional bedroom and a full bathroom. The primary bedroom offers double closets for all your storage needs. The secondary bedroom share access to the full hallway bathroom, which is conveniently located near the bedrooms for easy access. Descending to the lower level, you'll discover a versatile space that can be used as a family room, home office, or recreational area. You will enjoy the cozy brick fireplace for chilly evenings. Additionally, the lower level houses the laundry room, providing convenience and functionality for daily chores. The home sits on a spacious lot with mature landscaping, is fully fenced, includes a storage shed and ready for some finishing touches. Behind the back fence is a new walking path that leads to Lake Minnequa. So many updates: Furnace (1.5 yr old), A/C unit (1 yr old), Electrical panel (1.5 yr old), Washer (1 yr old), Dryer (3 yr old).
$267,000
3114 Herrick Place Pueblo, CO 81003
- Type:
- Single Family
- Sq.Ft.:
- 1,680
- Status:
- Active
- Beds:
- 4
- Lot size:
- 0.17 Acres
- Year built:
- 2022
- Baths:
- 2.00
- MLS#:
- 7611041
ADDITIONAL INFORMATION
Introducing a stunning nearly new manufactured home nestled on a generously sized lot, boasting impressive curb appeal, charming decks, and convenient off-street parking. These homes are truly exceptional in every way. Step inside to be greeted by a spacious living room adorned with plush carpeting. The eat-in kitchen is a chef's dream, featuring a convenient center island and sleek stainless steel appliances, all overlooking the inviting living room. The Primary suite boasts a 3/4 attached bath complete with a convenient walk-in closet. In addition, this 4 bedroom unit offers well-appointed bedrooms off the main hallway, accompanied by a full bathroom and a laundry room for added convenience. The laundry room also provides easy access to the side entry. The low-maintenance exterior showcases vinyl siding, durable Trex decking, and sleek metal handrails. The home is fully electric for effortless living. Ideally situated near Pueblo Blvd, 24th street, parks, and more, just 30 minutes to Fort Carson Gate 19. Backed to open space. This affordable home offers an oasis of comfort in a time when affordability can be hard to come by.
$315,000
2051 Carmela Road Pueblo, CO 81006
- Type:
- Single Family
- Sq.Ft.:
- 1,800
- Status:
- Active
- Beds:
- 4
- Lot size:
- 0.32 Acres
- Year built:
- 1972
- Baths:
- 2.00
- MLS#:
- 3835072
ADDITIONAL INFORMATION
Welcome to your spacious 4 bed, 2 bath haven, where comfort meets convenience! This delightful house is not just a home; it's an invitation to spacious living and outdoor enjoyment. The four bedrooms offer versatility, providing ample space for anyone, a home office, or a guest room. The two bathrooms are well-appointed, ensuring that every resident and guest has their own private oasis. The heart of this home lies in the open living spaces that seamlessly connect the living room, dining area, and kitchen. Venture outside, and you'll discover the crown jewelâ??a large fenced backyard with a covered deck that invites a variety of outdoor activities. Whether it's hosting weekend barbecues, creating a play haven for anyone, or cultivating your own garden oasis, this expansive outdoor space provides endless possibilities. And for those with an RV or other recreational vehicles, the convenience of RV parking on your property is a rare and valuable feature. No need for off-site storage; your vehicles can be right at home, ready for your next adventure. This home not only offers a comfortable and stylish living space but also a lifestyle tailored to those who appreciate both indoor and outdoor pleasures. Don't miss out on the opportunity to make this 4 bed, 2 bath house with a large fenced backyard and RV parking your new home. Schedule a viewing today and experience the potential for spacious living and outdoor bliss!
$280,000
2530 Sherwood Lane Pueblo, CO 81005
- Type:
- Single Family
- Sq.Ft.:
- 1,986
- Status:
- Active
- Beds:
- 4
- Lot size:
- 0.16 Acres
- Year built:
- 1960
- Baths:
- 2.00
- MLS#:
- 4106688
- Subdivision:
- Lynn Gardens
ADDITIONAL INFORMATION
Come and take a look at this great home. It's a 4 bedroom, 2 bath home just waiting for your personal touches to make it your home. The open floor plan allows for plenty of light i the home. Two living rooms really helps with multiple ways to showcase the home. There is a detached garage and plenty of parking for whatever toys you may have. It is located on the south part of Pueblo and is very near I-25, shopping, and parks.
$225,000
1814 Iroquois Rd Pueblo, CO 81001
- Type:
- Single Family
- Sq.Ft.:
- 1,075
- Status:
- Active
- Beds:
- 3
- Lot size:
- 0.21 Acres
- Year built:
- 1957
- Baths:
- 1.00
- MLS#:
- 220397
- Subdivision:
- Belmont
ADDITIONAL INFORMATION
1814 Iroquois Road is a three-bedroom, one bathroom, one car attached garage ranch style home in Pueblo's Belmont neighborhood. The side yard extends out with fencing that opens up into the backyard for convenient storage of larger items like RV's or trailers. A new roof was placed near the end of 2021. The tankless hot water heater both modernizes the home and provides on demand hot water. Each room of this Belmont rancher overflows with natural sunlight and larger than average bedrooms. There is new carpet in one bedroom. The kitchen comes equipped with a stainless steel Jenn-Air gas range oven that would thrill any chef. Also included with this home, appliances to help get a new homeowner started. A hot tub is situated under the back covered patio for year-round enjoyment. Conveniently located near schools, shopping, and amenities. 38 minute drive from Fort Carson according to Google Maps.
$410,000
427 W 26th Street Pueblo, CO 81003
- Type:
- Single Family
- Sq.Ft.:
- 2,992
- Status:
- Active
- Beds:
- 3
- Lot size:
- 0.3 Acres
- Year built:
- 1925
- Baths:
- 4.00
- MLS#:
- 5473230
- Subdivision:
- North Dundee Place
ADDITIONAL INFORMATION
This beautiful home is ready to be yours! The main floor boasts new construction featuring 3 beds, 2 baths, a living room, and a kitchen with beautiful granite countertops! The main floor has been completely renovated with new central AC, new electrical wiring, a new furnace, brand new ceramic tile flooring, and new carpet! The basement features a mother-in-law suite with a kitchenette, a living room, 2 half baths, and 2 additional rooms for use of your choice! This basement has walk-out access as well! Did we mention this lot can be subdivided into a total of 3 lots? Amazing location near I-25 in a quaint neighborhood. This gem will not last! Don't miss this opportunity and schedule your showing today!
- Type:
- Single Family
- Sq.Ft.:
- 3,107
- Status:
- Active
- Beds:
- 4
- Lot size:
- 48.8 Acres
- Year built:
- 2009
- Baths:
- 3.00
- MLS#:
- 2606329
ADDITIONAL INFORMATION
This secluded green-built home offers privacy on nearly 50 acres with ICF construction, with passive solar design w/whole house attic fan, reaping the benefits of low utility bills. The backup furnace rarely runs, thanks to this energy-efficient setup. The 32x30 horse barn & one-acre home site are enclosed with no-climb horse fencing, keeping your horses near. This beautiful two-level home features polished concrete floors & a 1675 sq ft 3/4 wrap-around stamped concrete deck with stunning day & night views of the stars & sunrises. The great room includes a kitchen with a breakfast bar island, pantry, & a 3-sided glass wood-burning fireplace that adds warmth & ambiance. The south-facing living area brings in abundant natural light. The master suite offers a 5-piece bath, claw-foot tub, a large double-headed shower, a walk-in closet, and east facing deck access. A second bedroom can be used as a studio or home office, enhanced by high-speed fiber optic internet for remote work convenience. The lower level has an two additional bedrooms, a kitchenette, a large walk-in shower, with drive-around access. 2 sets of Washer/dryers are included & conveniently available on both levels. The 42" wide oak staircase maintains an open feel with 9' ceilings through-out. The upper 10 acres offers another 32x30 barn with 35 Amp RV service, a frost-free hydrant, & ample space for your home based businesses, hobbies, or allows for expanded equestrian activities. The property features a rocky ravine great for exploring, & hiking the Salt Creek. Which offers an abundance of wooded areas of Cedar/Juniper, Piñon trees, Scrub Oak, & Mtn Mulberry, which attract diverse wildlife. This home also offers a full radon system & a 50-year impact-resistant roof, installed in 2022 ensure long-term durability. The wildflowers are an abundance in the summer, & the hummingbirds visit from spring trough fall, adding to the charm of this one-of-a-kind retreat. Enjoy the modern conveniences and tranquility.
$749,999
4705 Mica St Pueblo, CO 81001
- Type:
- Single Family
- Sq.Ft.:
- 3,906
- Status:
- Active
- Beds:
- 4
- Lot size:
- 0.21 Acres
- Year built:
- 2018
- Baths:
- 3.00
- MLS#:
- 219929
- Subdivision:
- Walking Stick / Vistas
ADDITIONAL INFORMATION
An Absolute Stunner! Just off the Walking Stick Golf Course, this rancher style home is tucked away on a corner lot in the desirable Walking Stick Vistas. The unique design of the homes exterior perfectly wraps around a private concrete stamped courtyard that comes fully equipped with a hot tub and is a great space for entertaining. The interior of the home exhibits Acacia exotic wood flooring, motorized shades, and custom cabinetry that is perfectly accented throughout this modern home. The open-concept kitchen features granite countertops, under cabinet lighting, slow-shut cabinetry, sliding glass door, and a large island flowing into the dining and living area. The main suite houses a large bedroom with courtyard access. walk-in closet with a stacked washer/dryer combo, and a spa-like bathroom that includes a standalone soaker tub, quartz countertops, and an incredible walk-in shower. Main level interior also contains a mud room, bathroom with imported Spanish tile, home office/bedroom, and a gas log fireplace. Finished basement has a large family room, full double-vanity bathroom, two large bedrooms, bonus laundry area, and a spacious storage room. The heated 3-car oversized garage is comprised of custom floating cabinetry and shelving â?? giving the space a very finished and sleek look. A former winner of multiple awards from the 2018 â??Parade of Homes' - this home is a Must-See!
$298,900
2116 North Place Pueblo, CO 81008
- Type:
- Single Family
- Sq.Ft.:
- 1,800
- Status:
- Active
- Beds:
- 4
- Lot size:
- 0.17 Acres
- Year built:
- 1972
- Baths:
- 3.00
- MLS#:
- 6587993
- Subdivision:
- Northridge 8th
ADDITIONAL INFORMATION
This captivating 4-bedroom, 3-bathroom two-level home offers an array of advantages. The property is just a short drive to Downtown Pueblo and schools. Peaceful primary bedroom. The other three bedrooms, distributed on multi-levels, are quiet and ready for your decorative touch. Finished basement serves as home office, a rec room, multi-purpose room, and guest quarters. Attached two-car garage converted to workshop. Exteriors include a deck. The house is spacious its nestled in a quiet neighborhood, located in a cul de sac, this home offers a serene and safe environment for you and your loved ones. Additionally, the huge and covered patio offers a perfect space to entertain guests or simply enjoy the beautiful weather. Don't miss out on this incredible opportunity. Call now to schedule a showing and make this beautiful house your dream home! The house just had a fresh coat of paint and electrical. New sliding door, dishwasher, garbage disposal and kitchen faucet.
$217,000
1308 Wabash Ave Pueblo, CO 81004
- Type:
- Single Family
- Sq.Ft.:
- 917
- Status:
- Active
- Beds:
- 2
- Lot size:
- 0.13 Acres
- Year built:
- 1900
- Baths:
- 1.00
- MLS#:
- 219598
- Subdivision:
- Minnequa Area
ADDITIONAL INFORMATION
Welcome to this enchanting 2-bedroom, 1-bathroom home, where affordability meets modern comfort. Freshly updated with a newly painted exterior and interior, along with energy-efficient windows, this residence is designed for both style and savings. The new windows invite abundant natural light while maintaining a comfortable indoor climate. With a new roof and gutters installed in 2021, you can enjoy peace of mind knowing the home is well-protected. The kitchen has been tastefully updated with contemporary appliances and freshly painted cabinets, making meal prep a pleasure. The main-level laundry room adds a layer of convenience to your daily routine. The spacious, oversized detached garage offers plenty of storage and parking options. Benefit from the modern 200-amp electric service, ensuring efficient and reliable power. Outside, you'll find a beautifully landscaped yard with mature trees in both the front and back, providing a serene environment. A 6-foot wooden privacy fence encloses the backyard, while a sleek metal tube fence at the front ensures both security and style. This home perfectly blends modern amenities with aesthetic charm, offering a delightful setting for comfortable and affordable living. Seize the chance to make this your new home sweet home!
$170,000
2110 Cedar Street Pueblo, CO 81004
- Type:
- Single Family
- Sq.Ft.:
- n/a
- Status:
- Active
- Beds:
- 3
- Lot size:
- 0.11 Acres
- Year built:
- 1904
- Baths:
- 1.00
- MLS#:
- 70098
- Subdivision:
- MINNEQUA AREA SUB
ADDITIONAL INFORMATION
Come take a look at this 3 bedroom 1 bathroom home! Walk right up to the cozy front porch with a swing, perfect for a cup of morning tea! As you walk through the front door you will be greeted with an open space that features charming vintage details like the hardwood floors, big windows, and intricate archways! The laundry room is located in the back of the house with a staircase leading to an unfinished basement with plenty of room for storage. The backyard is fully fenced, with a detached garage! Easy commute to I-25, call for your showing today!
$539,950
805 Thorncrest Dr Pueblo, CO 81005
- Type:
- Other
- Sq.Ft.:
- 1,958
- Status:
- Active
- Beds:
- 3
- Lot size:
- 0.2 Acres
- Year built:
- 2022
- Baths:
- 2.00
- MLS#:
- 2396752
- Subdivision:
- Regency Crest
ADDITIONAL INFORMATION
Welcome home to the master planned Regency Crest neighborhood, where lifestyle, design, and energy efficiency meet. For over 40 years, this award winning builder has prided himself on exceeding energy efficient standards. This brand new, custom built home is no exception! The large open kitchen is a gathering place for family and friends with its vast windows and sliding glass doors that open up to the large covered patio, perfect for entertaining guests. The Monarch floorplan is completed with custom tile work, beautiful & durable wood look tile floors, vaulted ceilings and a den/study that can be used as a 4th bedroom. The front yard has a beautiful rockwall courtyard that adds the finishing touch for aesthetic appeal and the backyard has a 6' privacy fence, yet your panoramic views of the mountains to the west have been preserved.
- Type:
- Single Family
- Sq.Ft.:
- 1,152
- Status:
- Active
- Beds:
- 3
- Lot size:
- 0.03 Acres
- Year built:
- 1996
- Baths:
- 2.00
- MLS#:
- 219026
- Subdivision:
- Northridge/Eagleridge
ADDITIONAL INFORMATION
Nice and affordable living with 3 bedrooms and 2 bathrooms, laundry with washer/dryer and chest freezer, kitchen with all appliances. New Laminate floors, carpet, exterior paint, some interior paint, storage shed in back. New Roof and gutters will be installed before closing. Aluminum Wheelchair Ramp Kit with Solid Surface Tread. HOA includes: Water, trash, snow removal, road maintenance and secured/gated community. https://mymhcommunity.com/Communities/Colorado/PuebloGrande/ Activities include: Billiards, Clubhouse, Game Room, On Site Management, Pets Allowed, Picnic Area, playground and Swimming Pool.
- Type:
- Single Family
- Sq.Ft.:
- 2,648
- Status:
- Active
- Beds:
- 3
- Lot size:
- 35 Acres
- Year built:
- 2020
- Baths:
- 2.00
- MLS#:
- 9927576
- Subdivision:
- Red Creek Subdivision
ADDITIONAL INFORMATION
Natural living YOUR way! This extraordinary Earth-ship inspired property sits on 35 acres with breathtaking views of Pikes Peak and the Pueblo Reservoir by. This sustainable home CAN BE FINANCED with regular financing and offers a harmonious blend of luxury, modern & sustainable technology, and innovative design features. High speed broadband internet (with future fiberoptic internet available) and the home and garage are both wired with CAT 5e wiring and WIFI, perfect if you work from home. Bring your toys with the massive 2400 Sqft garage (with TV and WIFI) and convenient RV parking! Constructed using recycled materials, including earth filled tires and complete with a mesmerizing bottle wall, this home is a testament to eco-friendly living. Cooling tubes are incorporated into the design for a comfortable environment indoors. The rain catchment and filtration system (5 micron particulate and a 2 mic particulate, and a UV filter) provide a self-sustaining water source. The cisterns hold almost 12,000 gallons of water. 1 inch of rain or melted snow yields around 1700 gallons of water. Water CAN delivered, but has never been needed. Grow your own produce in the expansive 800+ sqft greenhouse, plumbed and ready for your gardening ideas. Be enchanted by the amazing stars and the city lights sparkling in the distance at night. Embrace the electric future with an EV charging station, solar panels and Tesla wall. The property is in a gated community and has its own canyon running through it. Backing up to BLM land (with private access)... no one will ever be able to build behind you! Experience ecological mindfulness and modern comfort in the heart of Colorado. Live consciously!
$398,999
2188 Aurora Street Pueblo, CO 81008
- Type:
- Single Family
- Sq.Ft.:
- 2,395
- Status:
- Active
- Beds:
- 5
- Lot size:
- 2.06 Acres
- Year built:
- 1984
- Baths:
- 2.00
- MLS#:
- 5709428
- Subdivision:
- Overton
ADDITIONAL INFORMATION
Fall Retreat in Overton area! Escape the ordinary and embrace the crisp autumn days in this stunning 5-bedroom, 1.5-bathroom home with a fully finished basement (1 conforming and non conforming bedroom family room and storage room in the basement). Nestled on a spacious 2-acre lot, you'll be captivated by breathtaking views of Pikes Peak and Greenhorn Mountain. Imagine cozy evenings by the fireplace while enjoying the vibrant fall foliage. This home offers the perfect blend of convenience and privacy. Enjoy the vibrant energy of nearby shops and schools, then retreat to your tranquil haven. Highlights for Fall Living: Cozy Sunroom: Unwind after a day of exploring the great outdoors. Ample Outdoor Space: Enjoy the crisp autumn air and stunning fall colors. Outbuildings and Shop: Pursue your fall hobbies or turn them into a profitable side hustle. Additional Features: 2-car attached garage NEW Septic Tank installed in May 2024 Well on the property (potential for connection to the house) Convenient location near shops and schools Make memories that will last a lifetime in this perfect fall retreat. Call your agent today to schedule your showing!
$212,500
1710 Bragdon Pueblo, CO 81004
- Type:
- Other
- Sq.Ft.:
- 1,056
- Status:
- Active
- Beds:
- 3
- Lot size:
- 0.15 Acres
- Year built:
- 1907
- Baths:
- 1.00
- MLS#:
- 6115451
- Subdivision:
- Minnequa Area
ADDITIONAL INFORMATION
COMING SOON
$225,900
1802 W 27th St Pueblo, CO 81003
- Type:
- Other
- Sq.Ft.:
- 816
- Status:
- Active
- Beds:
- 2
- Lot size:
- 0.15 Acres
- Year built:
- 1952
- Baths:
- MLS#:
- 9400026
- Subdivision:
- Northside/Avenues
ADDITIONAL INFORMATION
Partial basement, outside access, Shed Sprinkler system front, grass vinyl siding exterior storm windows covered patio rear washer/dryer hookups in kitchen
$210,000
2606 Jones Avenue Pueblo, CO 81004
- Type:
- Single Family
- Sq.Ft.:
- 1,496
- Status:
- Active
- Beds:
- 4
- Lot size:
- 0.13 Acres
- Year built:
- 1953
- Baths:
- 2.00
- MLS#:
- 1987927
ADDITIONAL INFORMATION
PRECIOUS HOUSE ON A QUIET STREET JUST ACROSS FROM THE ELEMENTARY SCHOOL. UPDATED IN 2022, THIS HOME HAS NEW WOOD LAMINATE FLOORING, SOLID COUNTERTOPS AND STAINLESS STEEL APPLIANCES. PLENTY OF SPACE WITH 4 BEDROOMS AND 2 BATHS RANCHER WITH A FULL BASEMENT. THE BACKYARD AREA IS SPACIOUS AND PARTIALLY COVERED.
- Type:
- Other
- Sq.Ft.:
- 1,376
- Status:
- Active
- Beds:
- 2
- Lot size:
- 0.01 Acres
- Year built:
- 2003
- Baths:
- 3.00
- MLS#:
- 9924195
- Subdivision:
- Tuscany Villas
ADDITIONAL INFORMATION
Affordable townhome with new main level carpet! Convenient location - just minutes to shopping, dining, and I-25. Open main level features spacious living room and bright kitchen. Kitchen has an island and walks out to covered back deck. Also on the main level is a half bath and laundry closet. Upstairs, the large master bedroom includes an attached bathroom with a separate stand-up shower. There is an additional bedroom on the 2nd level along with a full bathroom. This unit has an assigned parking spot for easy access. Come take a look today!
$479,950
5129 Berrycrest Dr Pueblo, CO 81005
- Type:
- Other
- Sq.Ft.:
- 1,543
- Status:
- Active
- Beds:
- 3
- Lot size:
- 0.14 Acres
- Year built:
- 2022
- Baths:
- 2.00
- MLS#:
- 7142312
- Subdivision:
- Regency Crest
ADDITIONAL INFORMATION
Welcome home to the master planned Regency Crest neighborhood, where lifestyle, design, and energy efficiency meet. For over 40 years, this award winning builder has prided himself on exceeding energy efficient standards. This brand new, custom built home is no exception! The Durango Model is one of this builder's most popular floorplans that encompasses a very comfortable and inviting floor design that enhances natural light and a simple quality. The spacious and inviting living room with vaulted ceilings carries into the open concept kitchen and dining room combination. The Durango boasts a large master bedroom suite with a master bath featuring dual vanity sinks , a walk-in shower and a walk-in closet. Custom tile work throughout complete this home. Plus the backyard has a 6' privacy fence.
Andrea Conner, Colorado License # ER.100067447, Xome Inc., License #EC100044283, [email protected], 844-400-9663, 750 State Highway 121 Bypass, Suite 100, Lewisville, TX 75067

Listings courtesy of REcolorado as distributed by MLS GRID. Based on information submitted to the MLS GRID as of {{last updated}}. All data is obtained from various sources and may not have been verified by broker or MLS GRID. Supplied Open House Information is subject to change without notice. All information should be independently reviewed and verified for accuracy. Properties may or may not be listed by the office/agent presenting the information. Properties displayed may be listed or sold by various participants in the MLS. The content relating to real estate for sale in this Web site comes in part from the Internet Data eXchange (“IDX”) program of METROLIST, INC., DBA RECOLORADO® Real estate listings held by brokers other than this broker are marked with the IDX Logo. This information is being provided for the consumers’ personal, non-commercial use and may not be used for any other purpose. All information subject to change and should be independently verified. © 2024 METROLIST, INC., DBA RECOLORADO® – All Rights Reserved Click Here to view Full REcolorado Disclaimer
Andrea Conner, Colorado License # ER.100067447, Xome Inc., License #EC100044283, [email protected], 844-400-9663, 750 State Highway 121 Bypass, Suite 100, Lewisville, TX 75067

Listing information Copyright 2024 Pikes Peak REALTOR® Services Corp. The real estate listing information and related content displayed on this site is provided exclusively for consumers' personal, non-commercial use and may not be used for any purpose other than to identify prospective properties consumers may be interested in purchasing. This information and related content is deemed reliable but is not guaranteed accurate by the Pikes Peak REALTOR® Services Corp.

| Listing information is provided exclusively for consumers' personal, non-commercial use and may not be used for any purpose other than to identify prospective properties consumers may be interested in purchasing. Information source: Information and Real Estate Services, LLC. Provided for limited non-commercial use only under IRES Rules. © Copyright IRES |
Pueblo Real Estate
The median home value in Pueblo, CO is $275,000. This is lower than the county median home value of $286,100. The national median home value is $338,100. The average price of homes sold in Pueblo, CO is $275,000. Approximately 53.95% of Pueblo homes are owned, compared to 39.08% rented, while 6.97% are vacant. Pueblo real estate listings include condos, townhomes, and single family homes for sale. Commercial properties are also available. If you see a property you’re interested in, contact a Pueblo real estate agent to arrange a tour today!
Pueblo, Colorado has a population of 111,424. Pueblo is less family-centric than the surrounding county with 25.38% of the households containing married families with children. The county average for households married with children is 26.81%.
The median household income in Pueblo, Colorado is $46,766. The median household income for the surrounding county is $53,430 compared to the national median of $69,021. The median age of people living in Pueblo is 38.2 years.
Pueblo Weather
The average high temperature in July is 92.8 degrees, with an average low temperature in January of 16.6 degrees. The average rainfall is approximately 12.8 inches per year, with 25.1 inches of snow per year.
