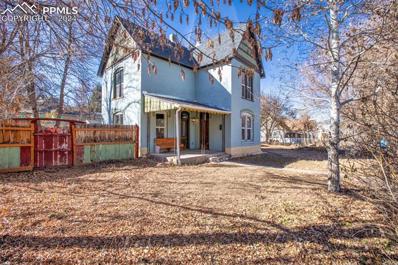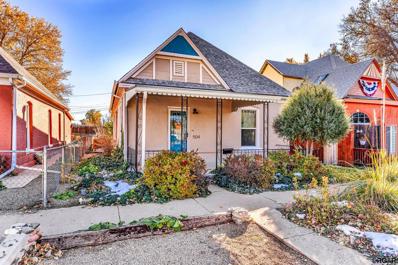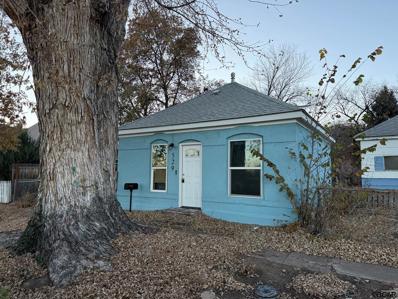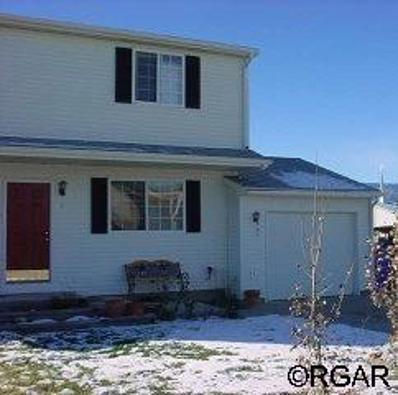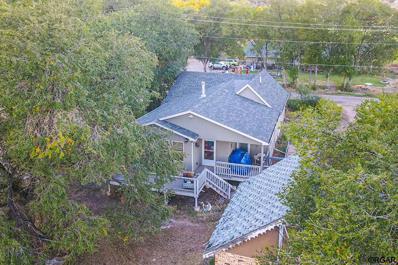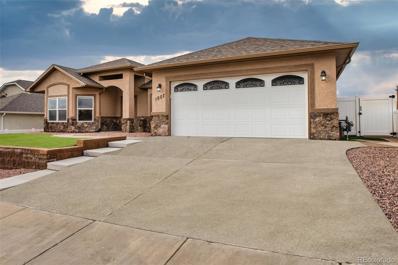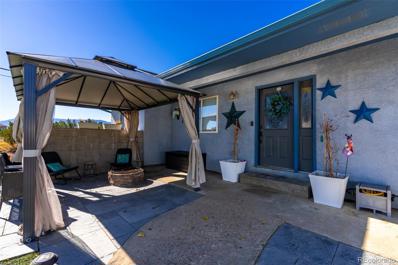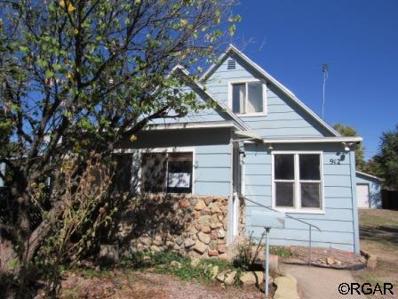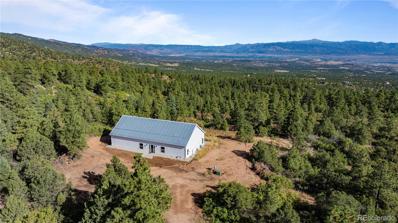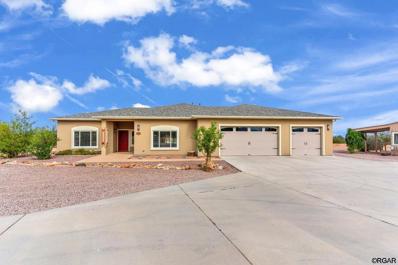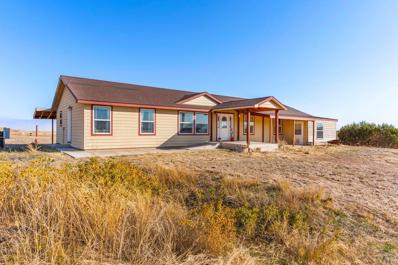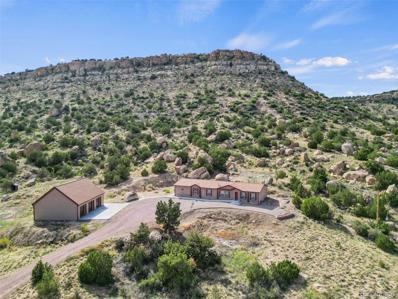Florence CO Homes for Sale
$675,000
58 State Hwy 120 Florence, CO 81226
- Type:
- Single Family
- Sq.Ft.:
- 2,227
- Status:
- NEW LISTING
- Beds:
- 3
- Lot size:
- 13.54 Acres
- Year built:
- 1915
- Baths:
- 2.00
- MLS#:
- 6778050
- Subdivision:
- Unknown
ADDITIONAL INFORMATION
Welcome to this remarkable 13.54-acre property, featuring approximately 5 acres of irrigated, lush hay fields that yield 400-500 bales over 3 productive cuttings each season. The beautifully updated 2,400 sq. ft. home has been thoughtfully remodeled to combine modern comfort with timeless charm. The home boasts a brand-new kitchen, fresh siding, and interior/exterior paint, along with new carpet and a thoughtfully designed addition. A dedicated office space with its own private entrance provides flexibility for remote work or business use. Step outside to enjoy the new concrete patio and sidewalks, perfect for relaxing or entertaining. Additional features include a barn, four corrals, and fully fenced pastures, offering ample space for livestock or equestrian pursuits. The property also includes a brand-new septic system, newer furnace, windows, and central air, ensuring modern efficiency and comfort. The property showcases impressive landscaping, including a large, manicured green lawn with a sprinkler system, mature drought tolerant flowers and plants, mature trees offering shade and beauty, and classic log rail fencing that adds to its rustic appeal. This is a rare opportunity to own a well-maintained property with both functional land and a turn-key home, ideal for those seeking a balance of country living and modern convenience. Schedule your private showing today and experience all this property has to offer. Upgrades Include: furnace and central air 2018 windows 2017 & 2021 Beautiful Landscaping with water wise drought tolerant plants 2021- 2024 Completely New Septic System and leach field 2024 Log Rail Fence 2024 Continious Corral fence 2024 Barn 2019 New siding 2021 New exterior paint 2021 new stained exterior Trim 2021 New concrete patios and sidewalks 2023 Interior Paint 2022-2023 New Carpet 2024 Newly remodeled kitchen 2021 New Shed 2021 New appliances 2021 Built ins 2021 Sprinkler system and new lawn 2024 New gravel 2024
$339,000
441 5th Terrace Florence, CO 81226
- Type:
- Single Family
- Sq.Ft.:
- 1,500
- Status:
- Active
- Beds:
- 4
- Lot size:
- 0.3 Acres
- Year built:
- 1981
- Baths:
- 2.00
- MLS#:
- 2905794
ADDITIONAL INFORMATION
Welcome to 441 5th Terrace, Florence, a beautifully updated 3-bedroom, 2-bath ranch-style home nestled in a peaceful cul-de-sac. Offering a perfect blend of modern updates and timeless charm, this move-in-ready property is designed for comfort, convenience, and versatility. Step inside to discover a bright, open layout featuring a stylishly updated kitchen with stone countertops from Planet Granite, a brand-new stove installed in 2024, and a dishwasher. The kitchen flows seamlessly into a cozy sunroom, the perfect spot to enjoy your morning coffee while soaking in the natural light and peaceful views. The freshly painted exterior (2022) enhances the homeâ??s curb appeal, creating a welcoming first impression. This home is built to last and keep you comfortable year-round, thanks to its hail-resistant roof installed in 2023 and 2024 window-mounted evaporative cooler and ceiling fans. For those with a love of adventure or extra storage needs, the property features RV parking and a long driveway ideal for a boat, additional vehicles, or recreational toys. A newer shed with a metal roof, adds storage options. Situated in a flood-free zone, this home offers peace of mind, while its location in a cul-de-sac provides extra privacy and a serene living environment. The large landscaped lot is perfect for entertaining, gardening, or simply relaxing in the shade of mature trees. Whether youâ??re looking for a turn-key property or a home with plenty of room for personalization, 441 5th Terrace is ready to meet your needs. With modern upgrades, ample outdoor space, and a desirable cul-de-sac location, this home has everything youâ??ve been looking for.
$334,000
508 Brookeway Florence, CO 81226
- Type:
- Single Family
- Sq.Ft.:
- n/a
- Status:
- Active
- Beds:
- 3
- Lot size:
- 0.21 Acres
- Year built:
- 1993
- Baths:
- 2.00
- MLS#:
- 71812
- Subdivision:
- WILLOWBROOK GARDENS
ADDITIONAL INFORMATION
This lovable 3 bedroom, 2 bath, ranch style home is in such a desirable location, sitting just outside of downtown Florence. The front yard focus is a lush shade tree and a rocking chair front porch, while the backyard is a gardener's paradise, with blackberries, grapevines, and a cherry tree. Step inside and discover an open floor plan with a pellet stove and large window in the family area. Continue into the kitchen that was remodeled to include stainless steel appliances, including a double oven, granite countertops, and sliders that let in an abundance of natural light. The home features comfortably sized bedrooms, with views of Pikes Peak, and a walk in shower in the master. With an indoor laundry room that includes a washer and dryer, this home is ready for you! Additional features include a 2 car garage, large shed, solar panels, irrigation system, an extra concrete slab for supplementary parking, and a roof replacement in 2018. Drive through this fantastic neighborhood and fall in love with this home as soon as you see it.
$325,000
7 Bluff Road Florence, CO 81226
- Type:
- Single Family
- Sq.Ft.:
- 1,348
- Status:
- Active
- Beds:
- 3
- Lot size:
- 1.01 Acres
- Year built:
- 1987
- Baths:
- 2.00
- MLS#:
- 1479994
ADDITIONAL INFORMATION
Upon entering you're greeted by a lovely space that connects seamlessly to all areas of the property. The oversized two-car garage has a heated workshop, a patio showcases expansive, wide-open views, and, of course, you step into the inviting home itself. Firstly, the main entrance ... a practical and welcoming area perfect for storing coats, shoes, and outerwear, ensuring your home stays organized and neat. The mud room is both functional and charming. The first living room is a bright, open area adjacent to the dining room. Itâ??s perfect for entertaining or relaxing. The second living area features a cozy pellet stove, tiled entry with a separate entrance door, and built-in bookshelvesâ??ideal for quiet evenings by the fire or as a reading nook. The kitchen is efficient and stylish, featuring rich cabinetry, a functional breakfast bar, and a cleverly integrated laundry area. The layout ensures the space works as well as it looks. The primary bedroom, located at the rear of the home, offers tranquility along with serene mountain views. Two bedrooms are ready for guests, or flexible use. One includes a sturdy wraparound desk, ideal for a home office or creative projects. A full bath is conveniently located to them, and both have large closets. This home now boasts brand-new flooring throughout and a brand-new septic system, delivering peace of mind for years to come. Set on a picturesque lot perched on "The Bluff", the property offers uninterrupted views of the surrounding mountains, delivering that classic Colorado experience. The desert Southwest landscaping is both low-maintenance and striking, featuring western red cedar, scrub oak, choke cherry trees, and cactus. A sprinkler system keeps the yard healthy, while the front yard is outlined with timeless split-rail fencing. This home is move-in ready, allowing you to relax, settle in, and enjoy the best of mountain living from day one.
- Type:
- Single Family
- Sq.Ft.:
- 1,265
- Status:
- Active
- Beds:
- 3
- Lot size:
- 0.14 Acres
- Year built:
- 2024
- Baths:
- 2.00
- MLS#:
- 9847101
- Subdivision:
- Willow Creek Estates
ADDITIONAL INFORMATION
This semi custom home feels bigger because of the open great room design. Wonderful and practical kitchen with step in pantry and and eating bar. Offers many quality features including granite countertops, Anderson windows, luxury plank flooring, refrigerator, range/oven, dishwasher, microwave oven, and custom built Amish cabinets. The exterior of this home is beautiful with wood siding, stone and a professionally landscaped front yard. The master suite includes a four pierce bath with double vanities, a step in shower with a seat and a walk in closet. This beautiful home is scheduled to be complete in January 2024.
- Type:
- Single Family
- Sq.Ft.:
- 1,296
- Status:
- Active
- Beds:
- 3
- Lot size:
- 0.14 Acres
- Year built:
- 2024
- Baths:
- 2.00
- MLS#:
- 9156681
- Subdivision:
- Willow Creek Estates
ADDITIONAL INFORMATION
This beautiful new home offers many quality features including Anderson Windows, luxury plank flooring, granite counter tops, refrigerator, range/oven, dishwasher, micro wave oven, 2X6 construction with extra insulation, and Amish built custom cabinets. The exterior of this home is the definition of curb appeal with a covered front porch, wood siding, stone and a professionally landscaped front yard. Scheduled to be complete in January 2025. Visit www.WillowCreekFlorence.com to learn more.
$235,000
4665 Butte Road Florence, CO 81226
- Type:
- Condo
- Sq.Ft.:
- 1,082
- Status:
- Active
- Beds:
- 2
- Lot size:
- 0.1 Acres
- Year built:
- 1998
- Baths:
- 1.00
- MLS#:
- 1265881
ADDITIONAL INFORMATION
Cozy 2-Bedroom, 1-Bath Duplex with Endless Potential! This charming duplex features two spacious bedrooms and one full bath, with a partially finished, walkout basement that's ready to be transformed. The basement offers great potential for a third bedroom, second bathroom, or even a second master suite â?? perfect for additional space or rental opportunities! Situated in a prime location, itâ??s a short walk to the beautiful Sumo Golf Course, a quick stroll to the Patio Pub, and just minutes from Main Street Florence. If you work for the federal government, your commute is a breeze with only a few minutes to work. Donâ??t miss out on this versatile property with great potential and an unbeatable location and NO HOA!!
$375,000
420 6th Terrace Florence, CO 81226
- Type:
- Single Family
- Sq.Ft.:
- n/a
- Status:
- Active
- Beds:
- 4
- Lot size:
- 0.29 Acres
- Year built:
- 1980
- Baths:
- 2.00
- MLS#:
- 71789
- Subdivision:
- WILLOWBROOK GARDENS
ADDITIONAL INFORMATION
Discover this updated 4-bedroom, 2-bath home in the heart of Florence. The remodeled kitchen has granite countertops, offering both style and functionality. Both bathrooms have been recently remodeled stylishly. Enjoy outdoor living with a deck overlooking a large backyard featuring a generous garden area. Unwind in the included hot tub, perfect for relaxation after a long day. With a 2-car attached garage and an additional carport, there's plenty of room for vehicles and storage. This home sits on a quiet cul-de-sac.
- Type:
- Single Family
- Sq.Ft.:
- n/a
- Status:
- Active
- Beds:
- 3
- Lot size:
- 0.51 Acres
- Year built:
- 1994
- Baths:
- 2.00
- MLS#:
- 71785
- Subdivision:
- HIGHLAND MOBILE HOME ESTA
ADDITIONAL INFORMATION
Great little house on 1/2 acre lot, good views, and a detached 2 car garage and shop space. Vaulted ceilings in living room, spacious master bedroom plus 2 full bathrooms. Nice kitchen with breakfast bar and little dining nook. Enclosed sun porch and partially fenced. Title Purged!
$255,000
0648 CR 119 Florence, CO 81226
- Type:
- Single Family
- Sq.Ft.:
- n/a
- Status:
- Active
- Beds:
- 3
- Lot size:
- 1 Acres
- Year built:
- 1972
- Baths:
- 1.00
- MLS#:
- 71781
- Subdivision:
- RAINBOW PARK
ADDITIONAL INFORMATION
This beautifully renovated home is now available. Complete makeover with beautiful and inviting ambiance. Handsome kitchen with all appliances included boasting stainless decor and black accents. Roomy, full bathroom with tile surrounds and nice layout. Large, central living room with fresh plank vinyl flooring. Split bedroom design with large master and twin sized bedrooms 2 and 3. Mini-split heating and air conditioning is pleasant and eco-friendly. All systems updated including brand new roof and new septic system being installed for new buyer. Spacious 1 acre lot with views of the surrounding mountains and no covenants.. Nice concrete patio and 10 x 11 garden shed. Fully fenced and close proximity to HWY 115 for easy commute to Colorado Springs and Pueblo. Check out the Virtual Tour and schedule your showing today.
- Type:
- Single Family
- Sq.Ft.:
- 1,285
- Status:
- Active
- Beds:
- 3
- Lot size:
- 0.14 Acres
- Year built:
- 2024
- Baths:
- 2.00
- MLS#:
- 2117274
- Subdivision:
- Willow Creek Estates
ADDITIONAL INFORMATION
Beautiful brand new home with lots of quality features including Anderson Windows, granite countertops, Amish gorgeous hard wood cabinets, stainless steel appliances, luxury plank flooring, 2X6 construction with extra insulation, and a professionally landscaped front yard. This wonderful home will be complete in time to move in for Christmas. Your guests will love the curb appeal and you will proud to call this house your home.
$265,000
803 W 1st Street Florence, CO 81226
- Type:
- Single Family
- Sq.Ft.:
- 1,220
- Status:
- Active
- Beds:
- 3
- Lot size:
- 0.28 Acres
- Year built:
- 1898
- Baths:
- 2.00
- MLS#:
- 1519152
ADDITIONAL INFORMATION
Discover the charm of an updated turn-of-the-century Victorian home, nestled on a generously sized lot in the historic town of Florence. This beautiful two-story residence offers 3 bedrooms and 2 bathrooms, seamlessly blending contemporary upgrades with the timeless appeal of Victorian architecture. As you step inside, the main level immediately captivates with its soaring ceilings, sophisticated wainscoting, and stunning exposed brick accents that flow throughout the home, adding character and warmth to each space. The original hardwood floors enhance the cozy living area, creating an inviting atmosphere for both relaxation and entertaining. The kitchen is a standout feature, showcasing a breathtaking wood feature wall, an array of unique shelving options, and updated appliances that cater to both style and functionality. A distinct bedroom on this level includes a beautifully custom-painted wardrobe, offering a personal touch. Ascend the staircase to discover two spacious bedrooms that provide ample natural light and charming features. One upstairs bedroom is highlighted by generous windows and further adorned with exposed brick and rustic barn doors that reveal a sizable closet for all your storage needs. The second upstairs bedroom is thoughtfully designed with built-in shelves and a convenient vanity, maximizing space and utility. The upstairs bathroom has been updated, featuring a custom double vanity, stylish mirrors, and plenty of storage space to accommodate your bathroom essentials. The home's exterior is equally impressive, set on a large lot complete with three sheds for additional storage or potential workshop space. The perimeter fencing ensures privacy and security, while a designated dog run makes this property ideal for pet lovers. Updates within the last five years include new electrical systems, plumbing, a hot water heater, and a new roof, this remarkable home is truly move-in ready. Donâ??t miss the opportunity to make this unique property yours!
- Type:
- Single Family
- Sq.Ft.:
- n/a
- Status:
- Active
- Beds:
- 3
- Lot size:
- 0.08 Acres
- Year built:
- 1900
- Baths:
- 2.00
- MLS#:
- 71761
- Subdivision:
- HOMESTEAD PARK
ADDITIONAL INFORMATION
Charming 3-bedroom, 2-bathroom, single-level home nestled in the heart of Florence, CO. This 1900 home has been thoughtfully updated to include electrical & plumbing (2011 & 2012), central air, light fixtures, kitchen counters, & more while maintaining its vintage character. Enjoy relaxing mornings and cozy evenings on either the front or rear covered patios. The rear patio is a standout feature, equipped with an outdoor sink that could be transformed into an outdoor kitchen, bar, or gardener's station. The property boasts beautifully balanced landscaping, featuring a mix of xeriscaping and a small garden in the front, while the fully-fenced backyard includes a spacious garden filled with vibrant flowers, ornamental grasses, and vegetables. A backyard shed provides extra storage or workspace for tools and crafts. Ideally located just minutes from downtown, local shopping, dining, the Florence swimming pool, and district schools, this property combines small-town convenience with timeless appeal. Seize this chance to make a beautifully preserved piece of Florence history your home!
- Type:
- Single Family
- Sq.Ft.:
- n/a
- Status:
- Active
- Beds:
- 1
- Lot size:
- 0.12 Acres
- Year built:
- 1905
- Baths:
- 1.00
- MLS#:
- 71738
- Subdivision:
- WILSON'S GARDENS
ADDITIONAL INFORMATION
Welcome to 529 N Frazier Ave, Florence, Coloradoâ??a thoughtfully remodeled gem (2022) that combines modern upgrades with timeless charm. This cozy 1-bedroom, 1-bathroom home is the perfect blend of comfort and convenience, offering a move-in-ready space for a variety of lifestyles. Step inside to discover sleek updates that make every inch of this home shine. From the stylish finishes to the efficient use of space, the home is ideal for anyone seeking a low-maintenance yet stylish living environment. This property will exceed your expectations. One of the standout features of this property is the additional building in the backyard. With incredible potential to be converted into an accessory dwelling unit (ADU), this space offers endless opportunitiesâ??imagine creating a guest suite, rental property for extra income, or even a private home office or creative studio. Located in the heart of Florence, the home is close to local shops, dining, and the vibrant arts scene this charming town is known for. Don't miss your chance to own this unique property and take advantage of its ADU potential. Schedule your showing today and discover all that 529 N Frazier Ave has to offer!
$250,000
4663 Butte Road Florence, CO 81226
- Type:
- Single Family
- Sq.Ft.:
- n/a
- Status:
- Active
- Beds:
- 2
- Lot size:
- 0.15 Acres
- Year built:
- 1997
- Baths:
- 2.00
- MLS#:
- 71733
- Subdivision:
- DEMERS ADMIN SUB
ADDITIONAL INFORMATION
Charming two-bedroom, one-and-a-half-bath townhome situated on a generous corner lot in Sumo. Step into a spacious living room perfect for entertaining. Continue to the eat in kitchen featuring hickory cabinets. The full basement is a blank canvas, ready for your personal touch. Upstairs, you'll find two bedrooms along with a full bathroom. Outside, enjoy your fully fenced yard adorned with mature landscaping, raised flower beds, and even a chicken coop from your professionally installed composite deck . the home boasts a new roof installed in October 2024 along with fresh siding. As an added bonus, you can view the new years eve fireworks on Pike's Peak from your bedroom. Seller is generously offering $2500 concession at closing.
$450,000
130 McCumber Lane Florence, CO 81226
- Type:
- Single Family
- Sq.Ft.:
- n/a
- Status:
- Active
- Beds:
- 3
- Lot size:
- 4.95 Acres
- Year built:
- 1905
- Baths:
- 2.00
- MLS#:
- 71723
- Subdivision:
- BREWSTER SUB
ADDITIONAL INFORMATION
This classic farmhouse has been tastefully upgraded and added onto in 2010. Boasting hardwood floors, pine ceilings, and knotty alder cabinetry. Large kitchen with huge island, professional style gas range, and plenty of cabinetry. Large master bedroom suite with walk in closet and exterior door. 4 piece master bathroom with tile floor and surround. Several outbuildings on this irrigated 5 acre parcel including 20' x 20' and 20' x 24' garage/shop. Great piece of property for hooved animals or to park toys. Hobby farm enthusiasts delight with good irrigation and plenty of space. Ideally located between Florence and Canon City and close to HWY 115 for easy commute to surrounding areas, Pueblo, Colorado Springs, etc. Seller will entertain offers for trade for smaller home and/or lease back. Bring any and all ideas.
- Type:
- Single Family
- Sq.Ft.:
- 2,862
- Status:
- Active
- Beds:
- 4
- Lot size:
- 0.17 Acres
- Year built:
- 2023
- Baths:
- 4.00
- MLS#:
- 4853929
ADDITIONAL INFORMATION
Experience breathtaking views of Pikes Peak from the kitchen window in this newly built, two-story "Hannah" by GTG Tranquility Homes. Ideally situated backing to open space, this home boasts a timeless design with flexible spaces for entertaining, relaxation, and privacy. Key features include a stunning kitchen, a three-car tandem garage, a luxurious primary suite, and a finished basement. Upon entry, the south-facing covered front porch leads into a spacious great room, featuring a modern wall-mounted fireplace, durable plank flooring, a ceiling fan, entry closet, and ample space for a large dining table. The kitchen is a cook's dream, equipped with upgraded white cabinetry, a contrasting center island with counter seating, a five-burner gas range, quartz countertops, pantry, task lighting, and a breakfast nook. Step outside to a large covered patio, perfect for enjoying the tranquility of the natural landscape. Upstairs, the open staircase leads to three bedrooms, a shared full bath with a custom vanity, and a conveniently located laundry room. The primary suite serves as a true retreat, with a sitting area, expansive walk-in closet, and a luxurious five-piece bath featuring custom tile accents, a walk-in shower with glass enclosure, a double vanity, and a soaking tub. The finished basement provides additional space for projects, entertaining, and guests, including a spacious fourth bedroom, a bonus room, and a 3/4 bath. Situated in the desirable High Meadows neighborhood in southwest Florence, CO, this home is just 40 minutes from Colorado Springs and close to the cityâ??s charming historic Main Street, known for its specialty shops, restaurants, art galleries, and brewery. The nearby Arkansas River offers world-class whitewater rafting, fishing, paddleboarding, and scenic trails for hiking and biking. Let us help you find your dream home today!
$410,000
1007 Clyde Drive Florence, CO 81226
- Type:
- Single Family
- Sq.Ft.:
- 2,051
- Status:
- Active
- Beds:
- 3
- Lot size:
- 0.17 Acres
- Year built:
- 2005
- Baths:
- 2.00
- MLS#:
- 9045960
- Subdivision:
- Sumo Village
ADDITIONAL INFORMATION
Discover your dream home here in Florence, Colorado in Sumo Village with breathtaking views of Sumo Golf Club, the Wet Mountain range, and Pikes Peak! This 3 bedroom, 2 bathroom single-owner home was built in 2006, and is situated on a .17 acre lot in a quiet cul-de-sac with only three homes total, and no neighbors to the North or South. A grand entryway with lofted ceilings welcomes you as you step inside and find a bonus family room/office/or den with French doors. Immaculate curb appeal with stucco and rock facade, a xeriscaped front and back yard with astroturf, vinyl privacy fencing, and two covered patios with pergolas for relaxing, entertaining, or enjoying the spectacular views! Kitchen with counter-height breakfast bar opens to the living room with natural gas fireplace with rocked hearth and mantle that give this home a sense of upgraded luxury. A formal dining room and plenty of large windows give a bright and airy feeling throughout. Custom up/down blinds are included, along with all kitchen appliances. A split bedroom layout, an oversized master bedroom with ensuite bath and walk-in closet, walk-in pantry, two-car garage, and two storage sheds ensure you will never want for space in this oversized rancher with a generous 2051 sq ft, all on one level and no steps! Forced air gas furnace, central air conditioning, and new windows, all installed in 2018 ensure this home is efficient and worry-free for years to come. Welcome home, you are going to love living here!
$383,000
704 Pioneer Lane Florence, CO 81226
- Type:
- Single Family
- Sq.Ft.:
- 2,041
- Status:
- Active
- Beds:
- 3
- Lot size:
- 0.21 Acres
- Year built:
- 1997
- Baths:
- 4.00
- MLS#:
- 9939015
ADDITIONAL INFORMATION
Experience the perfect blend of rustic charm and modern convenience in this beautifully designed two-story home. Situated just 50 minutes from Colorado Springs and a quick, scenic 30-35 minutes from Fort Carson's Gate 6, this residence offers a peaceful commute along a breathtaking, low-traffic route. Inside, the home boasts a spacious master suite complete with a full bathroom and a walk-in closet, providing a private sanctuary to unwind. The inviting living room centers around a cozy fireplace, creating a warm and welcoming space for relaxation or gatherings. Step outside onto the generous deck, where youâ??ll be captivated by stunning mountain views and a beautifully manicured backyard â?? ideal for outdoor enjoyment and entertaining. The fully finished basement offers the flexibility to create an extra living room with a convenient walkout into the backyard, making this home easily adaptable to your needs. With comfort, elegance, and a seamless connection to Colorado's natural beauty, this property is a true mountain-view retreat ready for your personal touch.
$629,000
5 Cory Lane Florence, CO 81226
- Type:
- Single Family
- Sq.Ft.:
- 3,780
- Status:
- Active
- Beds:
- 5
- Lot size:
- 4 Acres
- Year built:
- 1995
- Baths:
- 3.00
- MLS#:
- 4578880
- Subdivision:
- Oak Creek Estates
ADDITIONAL INFORMATION
This home is a must see! So much space! Have you been searching for that perfect family home? Here it is! This 3800 square foot, highly updated ranch style home with a basement has 5 generously sized bedrooms, 3 baths (2 full, 1 3/4), 2 living rooms, a rec room in the basement that could easily be used as a theater room! The updated kitchen, dining room and breakfast nook offers expansive space for entertaining guests and hosting family dinners. The kitchen's breakfast bar opens into the main living space where the vaulted ceiling makes this space feel even more grande. Directly off the living room is your home office or craft room. The 2 car attached garage is heated and the 2 car detached garage is perfect for all of your toys or project cars. This garage even has a separate compressor room. The Roof is less than 4 years old. Newer appliances in the kitchen- gas stove! New split units installed in '24. New flooring throughout the main level and the staircase. Kitchen updates include quartz countertops, backsplash, newer all wood cabinets and luxury vinyl tile flooring. The luxury vinyl tile extends into the dining, breakfast nook & entry. The outdoor space is just as massive as the indoor space with 4 highly usable acres; hiking trails, RV parking, a dirt bike/4wheel track. Immediate back yard is fenced for your pets, and the front yard of the home has much appeal with maintenance free turf. This home is turnkey and ready for it's new owners. Call today to see this gem!
$200,000
912 W 1st Street Florence, CO 81226
- Type:
- Single Family
- Sq.Ft.:
- n/a
- Status:
- Active
- Beds:
- 2
- Lot size:
- 0.28 Acres
- Year built:
- 1898
- Baths:
- 1.00
- MLS#:
- 71648
- Subdivision:
- FRAZIER ADD
ADDITIONAL INFORMATION
Centrally located on the west end of Florence, this great place is ready for you to call it home. Sunny entry welcomes you in with a wood burning stove to keep things nice and cozy on those cold winter days. The entry opens up to a large living area and on in to the open kitchen with a large walk-in pantry and counter seating. Adjoining dining room makes a great space to entertain and head outside to the covered patio. Main level bedroom features not one but two walk-in closets giving you plenty of storage space. Additional bedroom on the upper level. Great yard that is fully fenced and private with lots of mature trees. Special area for your furry friends is already fenced in too. Plenty of room for a garden and extra parking. 2-car detached garage with storage area.
- Type:
- Single Family
- Sq.Ft.:
- 2,450
- Status:
- Active
- Beds:
- 3
- Lot size:
- 36.9 Acres
- Year built:
- 2024
- Baths:
- 3.00
- MLS#:
- 9997451
- Subdivision:
- Hunter's Haven Llc
ADDITIONAL INFORMATION
Nestled in a secluded setting with expansive mountain panoramas, this 2,450 sq ft new-build metal building home offers an ideal blend of modern luxury and peaceful mountain living. With sweeping views of Pikes Peak right from the living area, this home provides a tranquil escape while still offering the comforts of contemporary design, including a large butcher block-style island and sleek modern finishes. The open floor plan creates a bright and inviting space, with multiple sliding door walkouts that seamlessly blend indoor and outdoor living. With nearby access to tens of thousands of acres of public land, this home and acreage haven offers endless opportunities for adventure enthusiasts including hiking, wildlife viewing, hunting, and more. Located in Colorado Hunting Unit GMU #69—a draw unit known for its trophy-class development—the area is rich with wildlife, providing exceptional hunting potential right out your backdoor. The vast network of thousands of acres of adjoining public land invites exploration, whether you're hiking, horseback riding, off-roading, or chasing abundant trophy bucks, bulls, bears, or longbeards. Despite the property’s remote feel, it is conveniently located just minutes from Canon City, Florence, and Pueblo, offering access to full amenities, dining, and shopping. For adventurers, the area offers Gold Medal Fly Fishing, whitewater rafting, zip-lining, and water sports. Winter activities are equally accessible, with Monarch Mountain Ski Area just 2 hours away. And for easy travel, the Colorado Springs Airport is only a 1-hour drive away. Nestled in a secluded setting with expansive mountain panoramas, this 2,450 sq ft new-build metal building home offers an ideal blend of modern luxury and peaceful mountain living.
- Type:
- Single Family
- Sq.Ft.:
- n/a
- Status:
- Active
- Beds:
- 4
- Lot size:
- 35.2 Acres
- Year built:
- 2013
- Baths:
- 3.00
- MLS#:
- 71637
- Subdivision:
- NEWLIN RIDGE RANCH
ADDITIONAL INFORMATION
You will love the views, privacy & the acreage this great HORSE PROPERTY provides! Southwest Rancher that features an Open Floor Plan, beautiful Tray Ceilings, Accent Lighting, huge oversized Windows to take in the Mountain Views, Gas Fireplaces, & more. There are 3 bedrooms & 2 bathrooms in the Main House, & 1 Bedroom/1 Bath in the Barn Apartment.. The open floor plan is perfect for entertaining & your friends will be breathless from your views of the surrounding mountaintops including Pikes Peak. Enjoy a glass of Wine from the Kitchen Wine Fridge and cozy up to the Gas Fireplace in the Living Room. The gourmet Kitchen features Pantry, Hickory Cabinets, Gas Stove, Granite Countertops, huge Breakfast Bar Island & Butler Pantry. The large Master Bedroom features a see through Fireplace to the 5 piece Master Bath & has large oversized Windows looking out to the Treed terrain. The Master Bath is generous sized with a soaking tub, split double Vanity, & tiled shower. The exterior Horse Barn features a 1 bedroom/ 1 bathroom apartment with Kitchenette, inside RV Parking with hook-ups including sewer, & 2 inside Horse Stalls w/access to fenced exercise yard, additional stall, hay storage & Workshop. The 35+ acre flat Parcel includes a private Shooting Range, loads of parking, standard Barrel Arena, & potential site for addition barn. Located 10 minutes from all the amenities in Florence, this property also has easy access to Pueblo & Colorado Springs. Secom & Starlink onsite.
- Type:
- Single Family
- Sq.Ft.:
- 3,063
- Status:
- Active
- Beds:
- 3
- Lot size:
- 40 Acres
- Year built:
- 2018
- Baths:
- 2.00
- MLS#:
- 228342
- Subdivision:
- West Of Pueblo County
ADDITIONAL INFORMATION
Newer pre-fabricated home on 40 acres with many upgrades. This is a great property for equine enthusiasts. The country kitchen is large center island and upgraded cabinetry along with stainless steel appliances and farm sink and don't miss out on that corner storage pantry! Master bedroom suite with outside access and a sidewalk to the covered patio which is wired for a hot tub. The master bedroom large walk in closet, jack and jill sinks and step in shower. Vaulted ceilings with a large hall area for additional storage with 2 coat closets along with built in buffet cabinet add to the charm of this home. There are 2 additional areas that you could use for office space, home school room, family room/den, or storage/play areas. There is plenty of outdoor space to run and play on 40 acres, totally fenced. The 40x80 Quonset building with concrete and 11x22 doors can be an additional space for animals or make it a shop to work on cars or woodworking projects. Could also be used to park automobiles. There is an additional 1200 gallon water cistern if needed. A seasonal creek provides water for the home with a permitted domestic well. Large outdoor groomed horse arena along with horse barn area including 10 stalls and 3 large turn out pastures. Lots of beautiful views and allot of privacy with this home. There is a in ground BBQ pit in front yard with metal lid.
$450,000
9 Bear Gulch Road Florence, CO 81226
- Type:
- Single Family
- Sq.Ft.:
- 2,280
- Status:
- Active
- Beds:
- 5
- Lot size:
- 10.27 Acres
- Year built:
- 2011
- Baths:
- 3.00
- MLS#:
- 1767455
- Subdivision:
- Bear Gulch Estates
ADDITIONAL INFORMATION
Stunning 5-Bedroom Home on 10 Acres with Modern Upgrades and Panoramic Views. Welcome to this extraordinary home, offering the perfect blend of modern comfort and rural serenity. Built in 2011, this 2,280 sq ft single-family home boasts 5 bedrooms and 3 luxurious bathrooms, all meticulously updated with high-end finishes. The renovated kitchen with high end appliances, new flooring throughout, and luxury bathrooms—featuring a spacious double shower and zero-entry tub—bring an air of sophistication and ease. Step outside onto the large composite deck, perfect for relaxing or entertaining, while taking in the breathtaking top-of-the-world views. The backyard serves as a peaceful retreat with a hot tub and where deer are frequent visitors, offering a true connection to nature. Newer roof. For those who love their workspace, the 3-car fully insulated garage/outbuilding/shop is a dream come true. Equipped with heat, electricity, upstairs storage, and rewired for solar, this space is ready for any project or hobby. Located close to Cañon City and just 35 minutes from Colorado Springs, this home provides the convenience of nearby city life while offering a tranquil country escape. Don't miss your chance to experience this exceptional property. Schedule a tour today and make it your own!
Andrea Conner, Colorado License # ER.100067447, Xome Inc., License #EC100044283, [email protected], 844-400-9663, 750 State Highway 121 Bypass, Suite 100, Lewisville, TX 75067

Listings courtesy of REcolorado as distributed by MLS GRID. Based on information submitted to the MLS GRID as of {{last updated}}. All data is obtained from various sources and may not have been verified by broker or MLS GRID. Supplied Open House Information is subject to change without notice. All information should be independently reviewed and verified for accuracy. Properties may or may not be listed by the office/agent presenting the information. Properties displayed may be listed or sold by various participants in the MLS. The content relating to real estate for sale in this Web site comes in part from the Internet Data eXchange (“IDX”) program of METROLIST, INC., DBA RECOLORADO® Real estate listings held by brokers other than this broker are marked with the IDX Logo. This information is being provided for the consumers’ personal, non-commercial use and may not be used for any other purpose. All information subject to change and should be independently verified. © 2024 METROLIST, INC., DBA RECOLORADO® – All Rights Reserved Click Here to view Full REcolorado Disclaimer
Andrea Conner, Colorado License # ER.100067447, Xome Inc., License #EC100044283, [email protected], 844-400-9663, 750 State Highway 121 Bypass, Suite 100, Lewisville, TX 75067

Listing information Copyright 2024 Pikes Peak REALTOR® Services Corp. The real estate listing information and related content displayed on this site is provided exclusively for consumers' personal, non-commercial use and may not be used for any purpose other than to identify prospective properties consumers may be interested in purchasing. This information and related content is deemed reliable but is not guaranteed accurate by the Pikes Peak REALTOR® Services Corp.

Florence Real Estate
The median home value in Florence, CO is $346,750. This is higher than the county median home value of $315,500. The national median home value is $338,100. The average price of homes sold in Florence, CO is $346,750. Approximately 65.26% of Florence homes are owned, compared to 26.52% rented, while 8.23% are vacant. Florence real estate listings include condos, townhomes, and single family homes for sale. Commercial properties are also available. If you see a property you’re interested in, contact a Florence real estate agent to arrange a tour today!
Florence, Colorado has a population of 3,857. Florence is less family-centric than the surrounding county with 24.44% of the households containing married families with children. The county average for households married with children is 25.17%.
The median household income in Florence, Colorado is $53,788. The median household income for the surrounding county is $53,411 compared to the national median of $69,021. The median age of people living in Florence is 48.2 years.
Florence Weather
The average high temperature in July is 90.4 degrees, with an average low temperature in January of 18.3 degrees. The average rainfall is approximately 14.8 inches per year, with 31.7 inches of snow per year.











