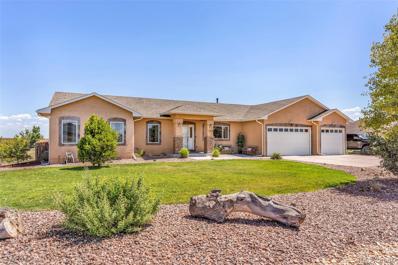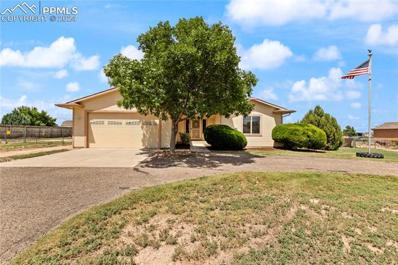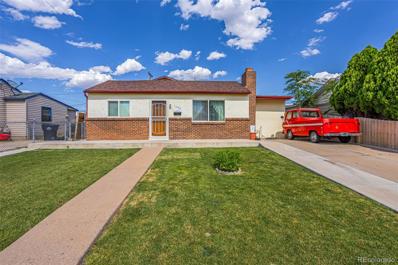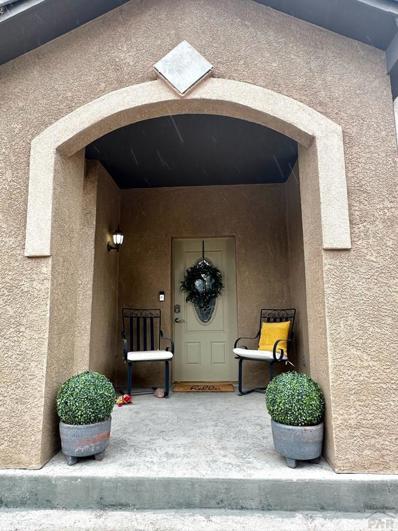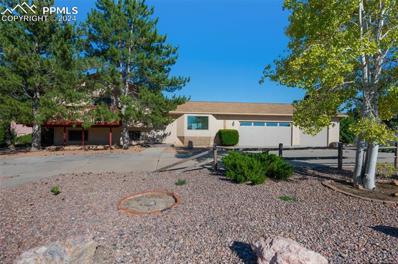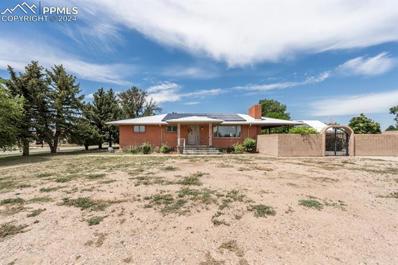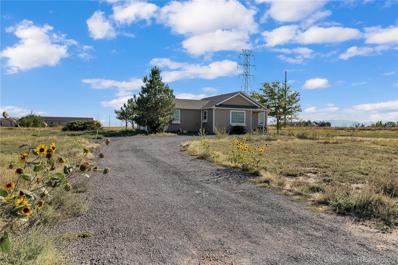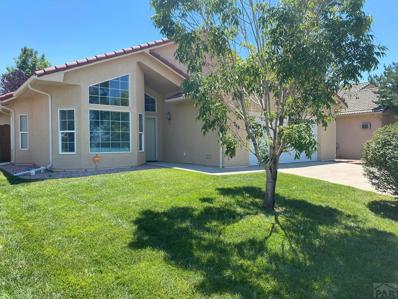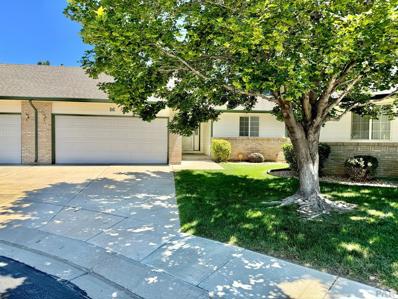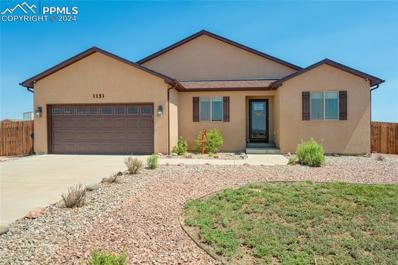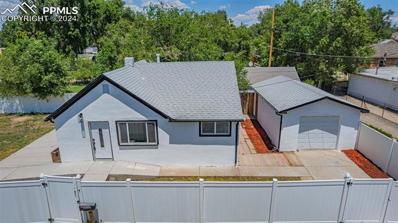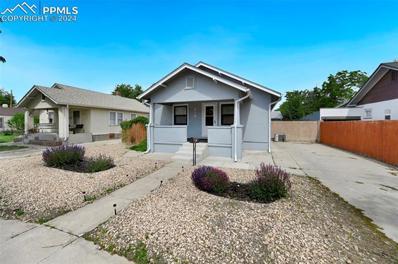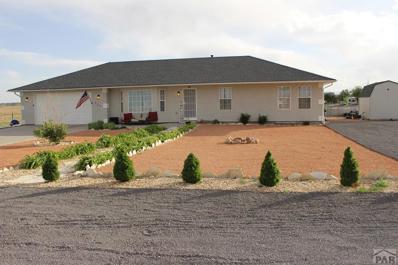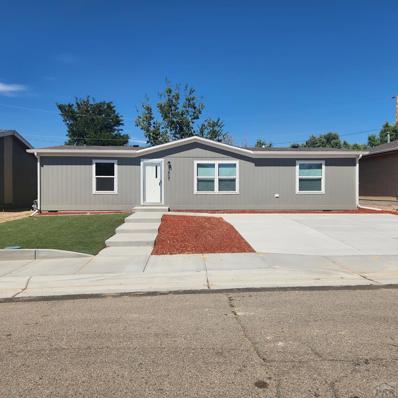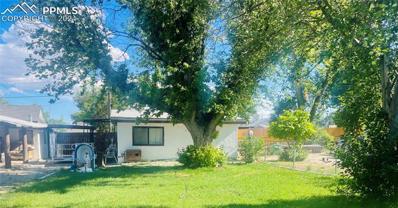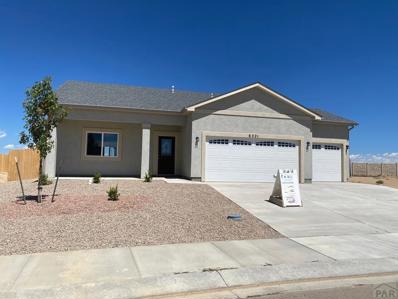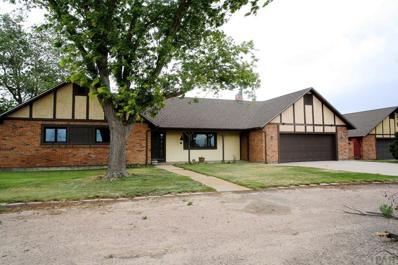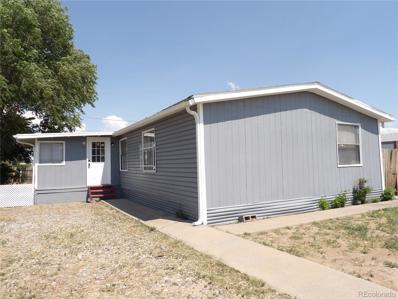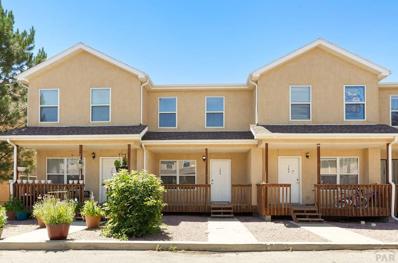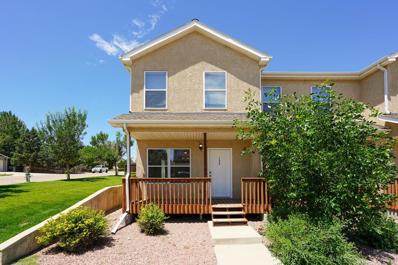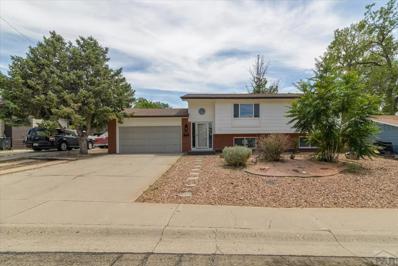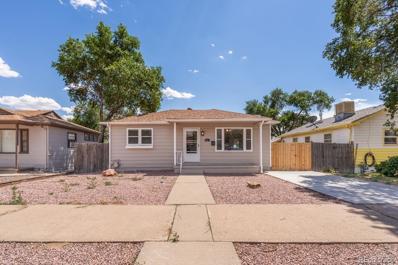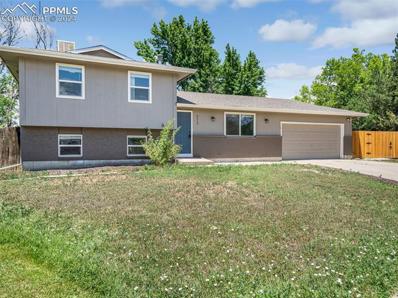Pueblo CO Homes for Sale
$539,900
599 E Tanager Drive Pueblo, CO 81007
- Type:
- Single Family
- Sq.Ft.:
- 3,322
- Status:
- Active
- Beds:
- 5
- Lot size:
- 1.08 Acres
- Year built:
- 2004
- Baths:
- 3.00
- MLS#:
- 3568614
- Subdivision:
- Pueblo West Acerage
ADDITIONAL INFORMATION
TAKE A LOOK! If you are looking for Pueblo West rancher with SPECTACULAR mountain views, an OUTBUILDING or HORSE STABLES with a FENCED IN ARENA or if you are just looking for a MAGNIFICENT sprawling rancher with a full finished basement and FULL LANDSCAPING and nice curb appeal. THIS HOME HAS IT ALL! Take a look.. this 5 bed 3 bath home is over 1700 square feet on the main level with an open floor plan, stainless appliances with hardwoods in the kitchen and dining area with laundry on the main level. The large master opens to a private patio and hot tub area with a walk in closet and 5pc bath. The basement is finished with a theater area, huge family room with a gas fireplace, 2 beds and a full bath. This home has NEW carpet, NEWLY finished hard wood floors, a NEW roof, and NEW central air .The 3 car attached garage is over sized with lots of storage and the metal outbuilding is a 24x40 with a concrete floor and electrical and a 12x10 roll up door. The stable is 21 x 25 with a tack room and electricity. Only 1.5 miles from Hwy 50 makes this a convenient location surrounded by other nice homes.
- Type:
- Single Family
- Sq.Ft.:
- 2,492
- Status:
- Active
- Beds:
- 4
- Lot size:
- 1.07 Acres
- Year built:
- 1997
- Baths:
- 3.00
- MLS#:
- 8084973
ADDITIONAL INFORMATION
Welcome to this open floor plan with single level living. This home features wood and wood-laminate floors on the main level. Enter the living room with vaulted ceilings open to the kitchen and dining area. The kitchen features updated stainless appliances and quartz countertops with a counter bar for additional seating. The primary bedroom has an attached bathroom and walk in closet. There is a second bedroom and full bathroom on the main level, also. The basement features two large bedrooms and another full bathroom along with a large family room and another space which could be a game room or craft room or office. The large lot is fully fenced in the back and has two sheds. The larger shed is fully insulated for storing any equipment or toys. There is fencing for a goat pen with a shed for feed and a goat house. Also, a chicken coup and pen are on the property and sized for PW regulations. This home on a large rectangular lot is a must see.
$350,000
1726 Henry Avenue Pueblo, CO 81005
- Type:
- Single Family
- Sq.Ft.:
- 1,964
- Status:
- Active
- Beds:
- 4
- Lot size:
- 0.11 Acres
- Year built:
- 1951
- Baths:
- 2.00
- MLS#:
- 6369488
- Subdivision:
- Corkish-sackman Littell #1
ADDITIONAL INFORMATION
Welcome home. Starting with a prime location- within walking distance to parks, shopping, dining, and entertainment- the first thing you notice is the exquisitely manicured front yard and charming curb appeal drawing you into the front door. Inside you will find a renovated and updated home that just flows. You cant miss the convenience of the main level master bedroom and laundry! It's just a couple steps down to your expansive second living room, with so much room for activities! The full concrete back yard with alley access and a great storage shed is perfect for just about anything your heart desires. Don't let someone else swoop in and beat you to making this your home sweet home- this is definitely the ONE you will be crushed to miss out on!
$498,500
24 Aberdeen Bluff Pueblo, CO 81004
- Type:
- Townhouse
- Sq.Ft.:
- 3,305
- Status:
- Active
- Beds:
- 3
- Lot size:
- 0.13 Acres
- Year built:
- 2002
- Baths:
- 4.00
- MLS#:
- 223169
- Subdivision:
- Aberdeen
ADDITIONAL INFORMATION
Welcome to this stunning multi-level townhouse with breathtaking views and a wealth of amenities! This gorgeous 4-bedroom, 3-bathroom home features vaulted ceilings and a unique loft-like upstairs area with an office nook and cozy living room. Enjoy the gas fireplace and accent mantle in the main level living area, perfect for admiring Pikes Peak and city fireworks through expansive windows. The kitchen and living area on the main level are visible from the loft, enhancing the open feel. Upstairs, a personal deck overlooks a nature-filled backyard with access to trails leading to river pathways. The main level master bedroom includes a 5-piece open concept bathroom, huge walk-in closet with laundry. A covered patio accessible from the living room and master bedroom slider doors provides outdoor relaxation. The basement offers comfortable entertainment with a wet bar, projector, and surround sound theater area. Ample storage and utility room access make maintenance convenient without disturbing guests in the basement guest bedroom. Located in a serene neighborhood with easy access to amenities, this town house combines luxury living with practical convenience. Schedule your showing today and experience the charm and comfort this home has to offer!
$375,000
646 S Clarion Drive Pueblo, CO 81007
- Type:
- Single Family
- Sq.Ft.:
- 1,622
- Status:
- Active
- Beds:
- 3
- Lot size:
- 0.55 Acres
- Year built:
- 1996
- Baths:
- 3.00
- MLS#:
- 1859234
ADDITIONAL INFORMATION
Situated on an expansive corner lot, this captivating multi-level home combines serene surroundings with practical elegance. A circular driveway leads to meticulously landscaped grounds, featuring mature trees that provide shade. Step inside and discover a residence filled with natural light, thanks to Andersen windows throughout. The spacious open living area seamlessly flows into a formal dining space and kitchen with granite countertops, a breakfast bar, and stainless steel appliances. The upper level hosts two generously sized bedrooms, each offering its own private deckâ??a perfect retreat to enjoy morning coffee or unwind in the evening. The primary suite features a spacious walk-in closet and an ensuite bathroom designed for relaxation. The lower level is designed for comfort and convenience with a cozy family room featuring built-in shelving. A third bedroom with an ensuite bathroom completes this level. The backyard oasis beckons with a peaceful ambiance and a covered patio that extends the living space outdoors, providing an ideal setting for al fresco dining and entertaining. The expansive lawn offers plenty of room for relaxation. For car enthusiasts or hobbyists, the oversized three-car garage is a dream come true, complete with built-in cabinets, a sink with running water, and ample space for tools and equipment. This home is conveniently located near all amenities, including shopping, dining, schools, and recreational opportunities at the nearby Pueblo Reservoir. Whether you're seeking a peaceful retreat or a welcoming space to entertain and host guests, this property checks all the boxes!
$525,000
1256 27th Lane Pueblo, CO 81006
- Type:
- Single Family
- Sq.Ft.:
- 2,462
- Status:
- Active
- Beds:
- 4
- Lot size:
- 1.02 Acres
- Year built:
- 1960
- Baths:
- 3.00
- MLS#:
- 1114578
ADDITIONAL INFORMATION
This beautiful home has everything you're looking for! Step inside and be greeted by a spacious living area with plenty of natural light and a cozy fireplace. The open floor plan seamlessly connects the living, dining, and kitchen areas, perfect for entertaining friends and family. The kitchen features modern appliances, ample storage space, and a convenient breakfast bar. Whip up delicious meals while staying connected with your loved ones in the adjoining living space. Retreat to the master bedroom, a peaceful oasis with its own en-suite bathroom. With three additional bedrooms, there's plenty of space for everyone in the family or even a home office or gym. One of the highlights of this property is the amazing inground pool, perfect for those hot summer days. Imagine lounging by the pool, hosting pool parties, or simply enjoying a refreshing swim. Plus, there's a pool house where you can store all your pool essentials and a three-car detached garage for your vehicles and extra storage. Located in the desirable Saint Charles Mesa community, you'll enjoy a tranquil setting while still being close to all the amenities you need. Shopping, dining, parks, and schools are just a short drive away. Don't miss out on this incredible opportunity to own a beautiful brick rancher with an inground pool in St. Charles Mesa. Square footage in Pool house not included in Total square footage. Buyer to verify.Contact us today to schedule a private tour and make this house your new home!
- Type:
- Single Family
- Sq.Ft.:
- 896
- Status:
- Active
- Beds:
- 3
- Lot size:
- 1.34 Acres
- Year built:
- 2003
- Baths:
- 1.00
- MLS#:
- 5294364
- Subdivision:
- Pueblo West
ADDITIONAL INFORMATION
One level living in Pueblo West! Beautiful ranch home on 1.34 acres!! This home boasts a huge primary bedroom, 2 additional bedrooms and a full bathroom. Spacious kitchen with a bright, open concept living area with newer laminate floor. New a/c unit installed last year. Quiet setting with amazing mountain views and easily accessible. 12x10 rear patio that is perfect for entertaining and watching the gorgeous Colorado sunsets. The propane tank is owned and comes with the home as well. Great location tucked away from the city life but close proximity to shops, restaurants, parks, and schools. Easy access to I-25 to get to Colorado Springs, Fort Carson, & Pueblo. Truly a must see!
- Type:
- Single Family
- Sq.Ft.:
- 1,008
- Status:
- Active
- Beds:
- 2
- Lot size:
- 0.09 Acres
- Year built:
- 1903
- Baths:
- 1.00
- MLS#:
- 9686153
- Subdivision:
- No Subdivision
ADDITIONAL INFORMATION
This classic home offers original wood floors and 9 foot ceilings in the living, dining and bedroom! All rooms are larger sized. The eat in kitchen has been remodeled and has a large amount of cabinet space, a gas stove/range and refrigerator. The main level full bathroom has a block window offering natural light and privacy! There are 2 bedrooms on the upper level. One bedroom is carpeted and the other has the original hard wood floors. The property is fully fenced with an oversized one car garage in the back. The furnace has been recently restored in 2024, a new roof in 2022, the plumbing has been updated and shut off valves installed. This home is ready for you to move in and make it your own! There is also opportunity for rental income or AirBNB nightly income potential! The location is a short distance from I-25, the downtown river walk, or public transportation!
$395,000
948 Peachcrest Dr Pueblo, CO 81005
- Type:
- Single Family
- Sq.Ft.:
- 1,937
- Status:
- Active
- Beds:
- 3
- Lot size:
- 0.16 Acres
- Year built:
- 2007
- Baths:
- 2.00
- MLS#:
- 223103
- Subdivision:
- Regency Crest
ADDITIONAL INFORMATION
Lovely Ranch style home located in the heart of the popular south side development created for Main-level living! This well-built home is situated across from the park and displays the traditional Southwest look with the durable and ornate tile roofing/stucco exterior. Upon entry to the home, you are greeted with exceptional space in the Living Room/Formal Dining Room combo area & Grand Vaulted Ceilings throughout. As you walk further into the home, the Kitchen opens up to an additional Dining area & spacious Family Room. Just off the Family room you can access the back yard via the covered porch and enjoy the lovely green landscaped yard. The private Master Suite is adorned with tile, a Walk-in closet, & an attached Bathroom (with additional closet space). There are 2 more Bedrooms w/ access to a Full Bathroom from either side of the connecting hallways. The Laundry room is just off of the 2-Car garage & a short distance to the Kitchen area for easy access after grocery shopping, etc. This well-loved home offers ease of living with the creative floor plan and is clean, clean, clean! Call for your personal showing today!
- Type:
- Townhouse
- Sq.Ft.:
- 2,572
- Status:
- Active
- Beds:
- 4
- Lot size:
- 0.12 Acres
- Year built:
- 1998
- Baths:
- 2.00
- MLS#:
- 223072
- Subdivision:
- Regency And Meadows
ADDITIONAL INFORMATION
Welcome to 1800 Kingsroyal Ct. Unit M! This impeccable townhome offers a blend of modern comfort and timeless charm. Featuring matching cabinetry and granite throughout. This home boasts a total of 4 bedrooms and 3 baths, ensuring ample space for family and guests. The kitchen has stainless steel appliances that include dishwasher, glass top range oven, and refrigerator with ice maker, and water dispenser. A breakfast nook and door of the kitchen overlooks the 529 sqft. patio and backyard, perfect for enjoying your morning coffee. The primary bedroom provides direct access to the patio as well as a large walk-in closet and an en-suite bathroom with linen closet. There is an additional bathroom on the main level. The expansive basement includes a huge family room, a designated yoga area, office/art studio, bathroom and two 2 bedrooms. It also lined with numerous built-in cabinetry. Wet bar equipped with microwave, mini, and wine refrigerator. The insulated and finished 2-car garage comes equipped with built-in cabinets and a workbench. Let the HOA take care of the front and common areas, so you can enjoy a low-maintenance life
- Type:
- Single Family
- Sq.Ft.:
- 2,987
- Status:
- Active
- Beds:
- 4
- Lot size:
- 1.15 Acres
- Year built:
- 2016
- Baths:
- 3.00
- MLS#:
- 8659711
ADDITIONAL INFORMATION
This AMAZING 4 Bed, 3 Bath, 3 Car Garage Sky Creek home will leave you breathless! Sitting on a generous 1.15-acre lot, this beauty offers stunning views of Greenhorn Mountain AND Pikes Peak! Step inside to find a well-designed layout, with a grand entrance leading to two cozy guest bedrooms and a stylish full bath. The living room steals the spotlight with its plush carpet and soaring ceilings, seamlessly connecting to the kitchen and dining areas. The kitchen is a dream, boasting a fantastic pantry, a breakfast island packed with perks, and a dining space that opens to the backyard. The laundry/mudroom is conveniently placed next to the kitchen, leading to the attached 3 car garage. Moving to the back of the home, you'll discover the master suite, featuring a roomy bedroom, a luxurious bath with a soaking tub and tiled shower, dual vanity, and a walk-in closet. Downstairs is a real treat - a spacious family room, a private workout nook, a cozy bedroom, a full bath, and a bonus unfinished area perfect for storage or a potential 5th bedroom! Just a skip away from schools, shops, trails, and Pueblo Reservoir, this home is a hidden gem waiting to be explored!
$212,000
2532 Wyoming Avenue Pueblo, CO 81004
- Type:
- Single Family
- Sq.Ft.:
- 870
- Status:
- Active
- Beds:
- 2
- Lot size:
- 0.14 Acres
- Year built:
- 1945
- Baths:
- 1.00
- MLS#:
- 2496334
ADDITIONAL INFORMATION
This charming remodeled home is just a few blocks away from Lake Minnequa. Situated on a large corner lot fitted with a one car garage, the property is fully fenced with vinyl privacy fencing. Enjoy the outdoor space on the spacious concrete patio. This abode features main level living with a welcoming living room made bright by a large picture window. There are two sizeable bedrooms with new carpet. The bathroom is finished with a new double vanity and new shower tile surround. The laundry is situated off of the bathroom. The dining room is just off the kitchen and provides ample space for gathering. The kitchen is complete with laminate countertops, new stainless steel appliances, a large single basin stainless steel sink with goose neck faucet and sprayer, and lots of cabinet space. The kitchen walks out, providing access to the detached one car garage. The home was remodeled with new luxury vinyl flooring, fresh interior and exterior paint, and new modern light fixtures throughout. You wont want to miss the opportunity to make this home yours.
$259,900
510 Brown Avenue Pueblo, CO 81004
- Type:
- Single Family
- Sq.Ft.:
- 1,190
- Status:
- Active
- Beds:
- 2
- Lot size:
- 0.14 Acres
- Year built:
- 1929
- Baths:
- 2.00
- MLS#:
- 2366865
ADDITIONAL INFORMATION
Introducing this impressing, well maintained ranch home boasting all of the charm you've been searching for! With 3 bedrooms and 2 bathrooms spread across ample size foot print, this residence offers simple living with a touch of character. Step inside to find a straightforward layout adorned with classic floor tiles, updated bathrooms and features and a minimalist charm. The living spaces provide functionality and comfort, perfect for everyday living. The kitchen offers space for meal preparation and an eat-in kitchen along with versatility in the large, oversized living room perfect for an additional dining room! Retreat to the bedrooms for rest, each offering so much space and comfort. Your dream size walk in closet and private patio off the primary! Outside, the property offers a modest yard space, awaiting your personal touch! Its understated elegance and timeless design provide a canvas for your personal style while also enjoying the luxurious amentities already in place such as vast storage and a concrete built seating area for relaxation! Conveniently located, enjoy easy access to local amenities and the relaxed Colorado lifestyle. Close to schools and walking distance to parks! Explore the potential of this home and make it your own. Schedule a showing today!
$509,000
532 E Idledale Dr Pueblo, CO 81007
- Type:
- Single Family
- Sq.Ft.:
- 3,398
- Status:
- Active
- Beds:
- 5
- Lot size:
- 2.92 Acres
- Year built:
- 2004
- Baths:
- 3.00
- MLS#:
- 223030
- Subdivision:
- Pueblo West N Of Hwy
ADDITIONAL INFORMATION
IF YOU WANT LAND....THIS IS IT! This home sits on 3 acres and is ready to all of your entertainment. Space is definitely on a problem in this backyard! This home has 5 good size bedrooms and 3 bathrooms! This ranch style home has a newer roof, newer HVAC system, newer flooring, and newer exterior painting! The main level is has a nicely done kitchen with granite countertops, stainless steel appliances, and enough cabinets for all your needs. In the basement you will find a entertainment area that is open for all tons of fun, 2 huge bedrooms and a bathroom with a jetted tub! Basement also has a good amount of storage too. Don't miss out on this rare 3 acre property!
$729,000
4812 Polo Court Pueblo, CO 81001
- Type:
- Single Family
- Sq.Ft.:
- 5,186
- Status:
- Active
- Beds:
- 5
- Lot size:
- 0.42 Acres
- Year built:
- 2002
- Baths:
- 5.00
- MLS#:
- 223019
- Subdivision:
- University Park And Hills
ADDITIONAL INFORMATION
This beautiful, 5,186 Sq Ft University Hills home sits at the end of the cul-de-sac on .42 Ac. The main level offers an open concept design where one room flows into the next. The elegant 2 story marble entry will take you the living room, the dining room, the piano room, and the staircase to the loft. The kitchen has granite countertops, plenty of honey oak cabinets, a large pantry and hardwood flooring. There is a beautiful view from the kitchen nook to the back of the property and the prairie beyond. A sunroom also joins the kitchen. The living room has lots of light, a fireplace, beautiful hardwood flooring, and looks up to the 2 story ceiling. There is 323 Sq Ft in the master bedroom that has a fireplace and will hold all of your bedroom furniture. The adjoining 5 piece bath also has a granite countertop. Four of the bedrooms have their own bathroom. The basement offers a large family room, a bar, 2 bedrooms, and a bonus room. One of the bedrooms is being used as an office and does not have a closet. The utility room has plenty of room for storage and is currently used as a weight room. The utility room also has a central vacuum and a radon mitigation system. Outside has a covered 12'x25' trex deck, a 12'x16' covered patio, and a large back yard that looks out to the prairie beyond. Insurance premiums are generally less with having a tile roof. There is also a second furnace for the upper level rooms. This home is only minutes away from shopping and I-25. Have a look!
$259,900
1407 Anita St Pueblo, CO 81001
- Type:
- Single Family
- Sq.Ft.:
- 1,264
- Status:
- Active
- Beds:
- 3
- Lot size:
- 0.14 Acres
- Year built:
- 2023
- Baths:
- 2.00
- MLS#:
- 223013
- Subdivision:
- Belmont
ADDITIONAL INFORMATION
This wonderful 1,264 Sq ft Manufactured Home is completely new! Built in 2023, this brand-new home was just set on a permanent foundation in April 2024 and features 3 bedrooms and 2 bathrooms. This amazing property is purged with land and easy to obtain traditional financing. The exterior features a brand-new concrete walkway to the front door, new concrete driveway for off-street parking, artificial turf and mulch to polish off this homes front yard curb appeal. Ready for it's very first owner. You need to see it in person!! NOW OFFERING $5,000 IN CONCESSIONS FOR CLOSING COSTS.
$145,000
2006 E 15th Street Pueblo, CO 81001
- Type:
- Single Family
- Sq.Ft.:
- 540
- Status:
- Active
- Beds:
- 1
- Lot size:
- 0.14 Acres
- Year built:
- 1949
- Baths:
- 1.00
- MLS#:
- 9947220
ADDITIONAL INFORMATION
Two structures, two lots/parcels, one low price! This property consists of a one bedroom handicap accessible rancher and a detached accessory dwelling unit with a small workshop. With a little TLC the additional structure would make a great onsite rental property to supplement one's income and/or offset the cost of the monthly mortgage payment. The adjacent lot/parcel is also included as a bonus lot at no additional cost. Both lots combined will allow you a little over a quarter of an acre to build an additional structure or keep as is and enjoy added space between you and the neighbor. Both lots are completely fenced for added security. Did I mention the covered patio for outdoor entertaining as well as a carport to protect your vehicle from the elements. Reroofed in 2021. This property is located just minutes away from 1-25, Highway 50 East, and CSU Pueblo.
- Type:
- Single Family
- Sq.Ft.:
- 1,640
- Status:
- Active
- Beds:
- 3
- Lot size:
- 0.28 Acres
- Year built:
- 2024
- Baths:
- 2.00
- MLS#:
- 222985
- Subdivision:
- Northridge/Eagleridge
ADDITIONAL INFORMATION
NEW Rancher in Sawyer Ridge with mountain views and large homesite! Home features 3 Bed 2 Bath with 3 Car Garage. Master bath with 6 ft tub/shower. Open concept floor plan flowing with LVP flooring in main living area.
$650,000
1194 39th Lane Pueblo, CO 81006
- Type:
- Single Family
- Sq.Ft.:
- 3,837
- Status:
- Active
- Beds:
- 5
- Lot size:
- 0.64 Acres
- Year built:
- 1977
- Baths:
- 3.00
- MLS#:
- 222974
- Subdivision:
- St Charles/Mesa
ADDITIONAL INFORMATION
Country living at its best. This stunning custom home located minutes past County High School has had the same owner for nearly five decades. As you step into this five bedroom and three bathroom rancher you will discover a large floor plan with plenty space to entertain family and friends. Enjoy nature and your morning coffee from the comfort of the sun room to start each day. The large laundry room is located conveniently on the main level. Beautiful wood gives the basement and game room a rustic feel and keeps you warm with a wood burning stove. Plenty of storage throughout including a canners dream pantry in the basement. Take your hobby to the next level with a second detached 30'x28' garage. Sitting on over half an acre, this yard has plenty of room and mature trees for shade, as well as a cinder block fence for easy maintenance. Make an appointment to see this home today.
$174,900
2010 Carlee Drive Pueblo, CO 81005
- Type:
- Single Family
- Sq.Ft.:
- 1,536
- Status:
- Active
- Beds:
- 3
- Lot size:
- 0.16 Acres
- Year built:
- 1976
- Baths:
- 2.00
- MLS#:
- 3863396
- Subdivision:
- Briarwood
ADDITIONAL INFORMATION
Stretch out in this spacious 3 bedroom, 2 bathroom manufactured home with a fenced yard and off-street parking! This move-in ready gem boasts a fresh update with new flooring and paint throughout, plus all appliances are included for your convenience. Enjoy a cup of coffee in the bright enclosed bonus room before stepping into the separate dining room, perfect for hosting dinners. The split bedroom design offers privacy, placing the primary suite on one side of the home and the remaining bedrooms on the other. This charming manufactured home is the perfect place to call your own!
- Type:
- Condo
- Sq.Ft.:
- 1,376
- Status:
- Active
- Beds:
- 2
- Lot size:
- 0.02 Acres
- Year built:
- 2003
- Baths:
- 3.00
- MLS#:
- 222910
- Subdivision:
- Northridge/Eagleridge
ADDITIONAL INFORMATION
Looking for easy living and low maintenance? This 2 Bed, 2 1/2 Bath Condo is for you! Newly updated with all new flooring and paint. The main level has a spacious kitchen with an open concept living and dinning. New Luxury Vinyl Planking in the kitchen and dinning area. New Carpet in the living room. Upstairs you will find 2 large bedroom with new carpet! The primary suite also has an attached bathroom with separate tub and shower. Easily accessible to shopping, groceries, HWY 50 and I-25. Call for a private showing today!
- Type:
- Condo
- Sq.Ft.:
- 1,376
- Status:
- Active
- Beds:
- 3
- Lot size:
- 0.02 Acres
- Year built:
- 2003
- Baths:
- 3.00
- MLS#:
- 222907
- Subdivision:
- Northridge/Eagleridge
ADDITIONAL INFORMATION
Looking for easy living and low maintenance? This 3 Bed, 2 1/2 Bath Condo is for you! Newly updated with all new flooring and paint. The main level has a spacious kitchen with an open concept living and dinning. New Luxury Vinyl Planking through out the entire main floor! Upstairs you will find 3 bedroom, all with new carpet! The primary suite also has an attached bathroom with new LVP. Easily accessible to shopping, groceries, HWY 50 and I-25. Call for a private showing today!
$326,900
2108 Comanche Rd Pueblo, CO 81001
- Type:
- Single Family
- Sq.Ft.:
- 1,773
- Status:
- Active
- Beds:
- 4
- Lot size:
- 0.22 Acres
- Year built:
- 1966
- Baths:
- 2.00
- MLS#:
- 222898
- Subdivision:
- Belmont
ADDITIONAL INFORMATION
Nice Belmont Bi-Level. This home is spacious, with four bedrooms and 2-full bathrooms. The family room is large and includes a fireplace. New paint, carpet and LVT flooring. All kitchen appliances and central refrigerated air included. Enjoy the large backyard and open deck, off the dining room for entertaining. This home is conveniently located near district 60 schools, CSUP, HWY 50 and I-25. Many shopping and restaurant choices are also in nearby. Call to schedule your showing today!
$195,000
926 W 16th Street Pueblo, CO 81003
- Type:
- Single Family
- Sq.Ft.:
- 704
- Status:
- Active
- Beds:
- 2
- Lot size:
- 0.12 Acres
- Year built:
- 1953
- Baths:
- 2.00
- MLS#:
- 6809531
- Subdivision:
- Northside/avenues
ADDITIONAL INFORMATION
Many upgrades in this Lovely 2-bedroom, full bath and a half bath rancher. WOW factor to include remodeled upgraded kitchen with granite countertops and lots of cabinets, new stainless steel gas range oven/ refrigerator/dishwasher and new built in microwave, refinished hard wood flooring throughout, some newer vinyl clad windows, new paint interior and exterior, landscaping just redone, front and back w low maintenance landscaping and deco rock, new driveway redone, HVAC recently serviced and cleaned. New Electric Panel 03/2024. This beauty is move in Ready, close to Parkview hospital, shopping, schools. Let's not forget the man cave out back w its own courtyard and a half bath. It's heated for the cold winter months. With a few minor changes, the garage could be converted to living quarters and have a duplex setting or a second home/guest house or rent the back to help pay the mortgage pmt. Lots of possibilities with this unique setting. Within walking distance to UC Health/Parkview Hospital. UPDATE: 05/20/2024 DOUBLE BONUS. Additional 5K price enhancement, now a total of 15K since list, plus a new Impact Resistant Roof, UL 2218, installed, w a 15 yr. transferrable warranty, should qualify for LOWER Insurance premiums, show this one before it gets away!!
$365,900
4619 Castor Drive Pueblo, CO 81001
- Type:
- Single Family
- Sq.Ft.:
- 1,494
- Status:
- Active
- Beds:
- 4
- Lot size:
- 0.3 Acres
- Year built:
- 1979
- Baths:
- 3.00
- MLS#:
- 1602127
ADDITIONAL INFORMATION
You won't want to miss this hidden gem in University park! It is nestled on a peaceful cul-de-sac in a highly sought-after neighborhood. The tri-level home features 4 bedrooms and 3 bathrooms, showcasing a functional floor plan designed for comfortable living. On the main level, the inviting living room leads to an updated kitchen and dining area, complete with brand new white cabinets, stainless steel appliances, ample storage, and a cozy dining nook. The upper level hosts a spacious master bedroom with two closets and a large ensuite bathroom, accompanied by two additional bedrooms and a second full bath. The lower level boasts a cozy family room with a beautiful fireplace, perfect for relaxing. Enjoy seamless indoor-outdoor living with a walkout backyard, ideal for entertaining. A new AC less than 2 years old has been added for year-round comfort. Conveniently located just minutes from grocery stores, restaurants, and local shops, this home offers easy access to all desired amenities. Outdoor enthusiasts will appreciate the nearby hiking and biking trails, while commuters will benefit from proximity to freeways and public transportation. The nearby college adds an extra layer of appeal. This unique property has everything you need for a comfortable and convenient lifestyle. Schedule your showing today to experience all this home has to offer!
Andrea Conner, Colorado License # ER.100067447, Xome Inc., License #EC100044283, [email protected], 844-400-9663, 750 State Highway 121 Bypass, Suite 100, Lewisville, TX 75067

Listings courtesy of REcolorado as distributed by MLS GRID. Based on information submitted to the MLS GRID as of {{last updated}}. All data is obtained from various sources and may not have been verified by broker or MLS GRID. Supplied Open House Information is subject to change without notice. All information should be independently reviewed and verified for accuracy. Properties may or may not be listed by the office/agent presenting the information. Properties displayed may be listed or sold by various participants in the MLS. The content relating to real estate for sale in this Web site comes in part from the Internet Data eXchange (“IDX”) program of METROLIST, INC., DBA RECOLORADO® Real estate listings held by brokers other than this broker are marked with the IDX Logo. This information is being provided for the consumers’ personal, non-commercial use and may not be used for any other purpose. All information subject to change and should be independently verified. © 2024 METROLIST, INC., DBA RECOLORADO® – All Rights Reserved Click Here to view Full REcolorado Disclaimer
Andrea Conner, Colorado License # ER.100067447, Xome Inc., License #EC100044283, [email protected], 844-400-9663, 750 State Highway 121 Bypass, Suite 100, Lewisville, TX 75067

Listing information Copyright 2024 Pikes Peak REALTOR® Services Corp. The real estate listing information and related content displayed on this site is provided exclusively for consumers' personal, non-commercial use and may not be used for any purpose other than to identify prospective properties consumers may be interested in purchasing. This information and related content is deemed reliable but is not guaranteed accurate by the Pikes Peak REALTOR® Services Corp.
Pueblo Real Estate
The median home value in Pueblo, CO is $275,000. This is lower than the county median home value of $286,100. The national median home value is $338,100. The average price of homes sold in Pueblo, CO is $275,000. Approximately 53.95% of Pueblo homes are owned, compared to 39.08% rented, while 6.97% are vacant. Pueblo real estate listings include condos, townhomes, and single family homes for sale. Commercial properties are also available. If you see a property you’re interested in, contact a Pueblo real estate agent to arrange a tour today!
Pueblo, Colorado has a population of 111,424. Pueblo is less family-centric than the surrounding county with 25.38% of the households containing married families with children. The county average for households married with children is 26.81%.
The median household income in Pueblo, Colorado is $46,766. The median household income for the surrounding county is $53,430 compared to the national median of $69,021. The median age of people living in Pueblo is 38.2 years.
Pueblo Weather
The average high temperature in July is 92.8 degrees, with an average low temperature in January of 16.6 degrees. The average rainfall is approximately 12.8 inches per year, with 25.1 inches of snow per year.
