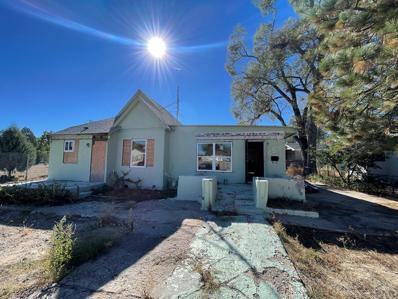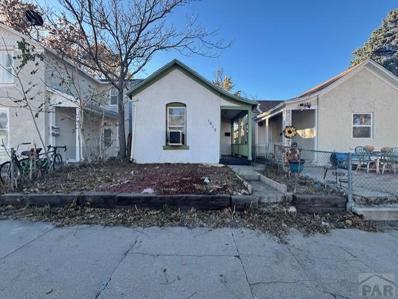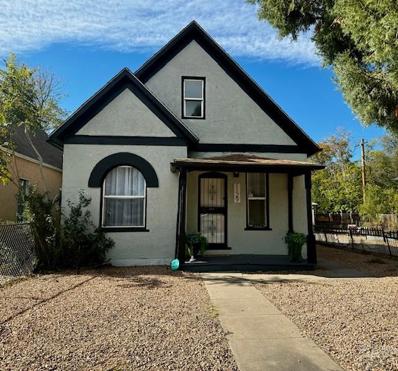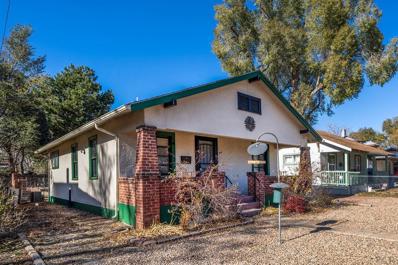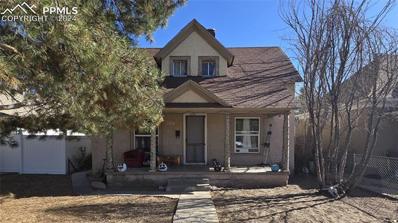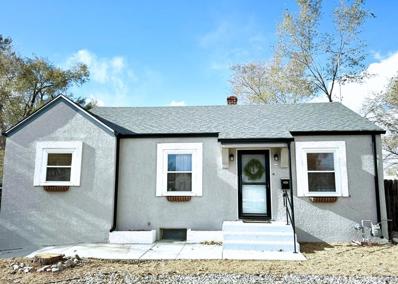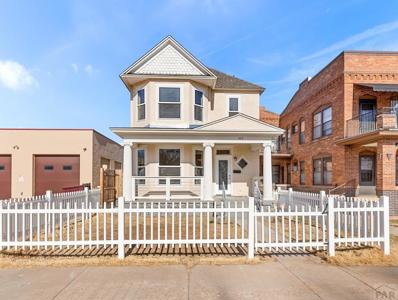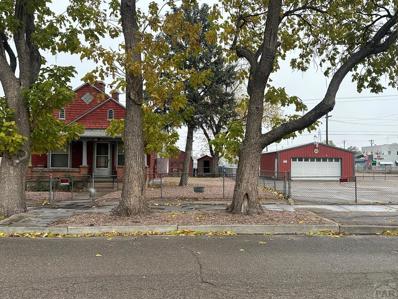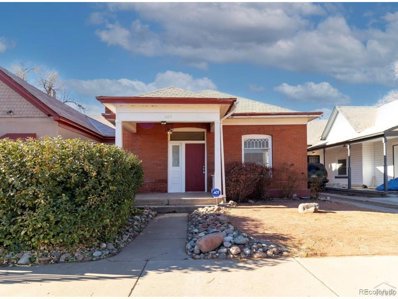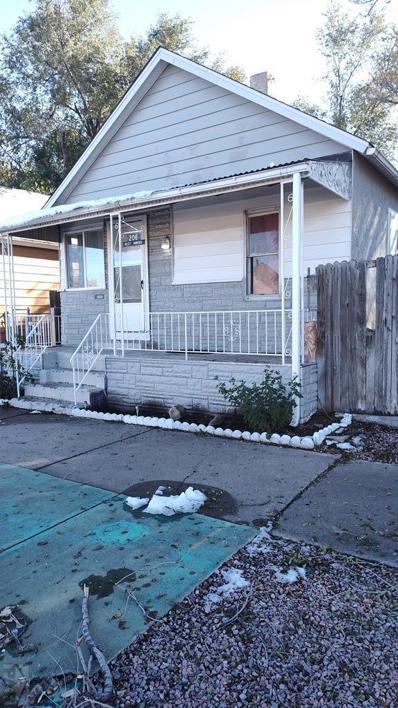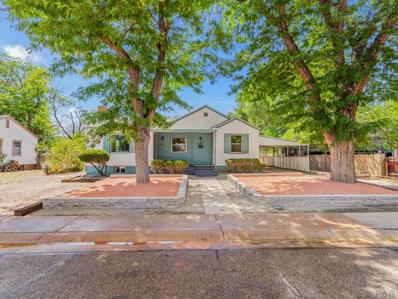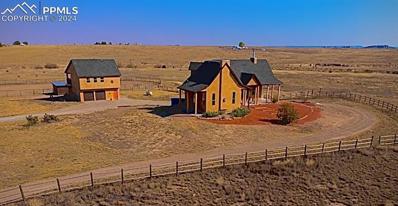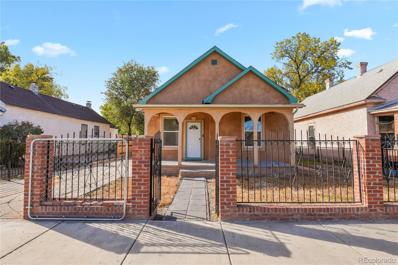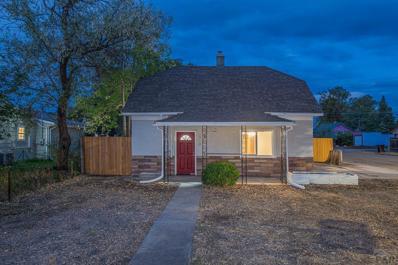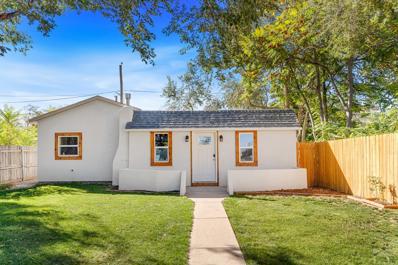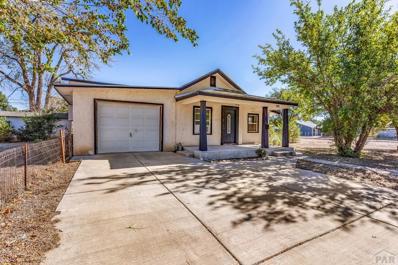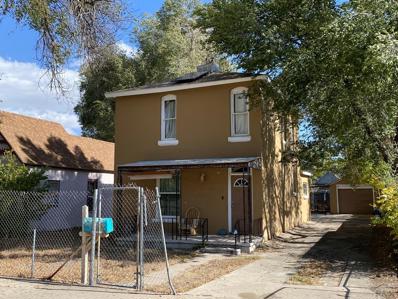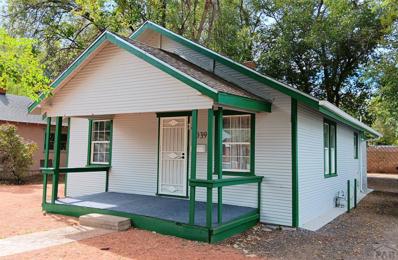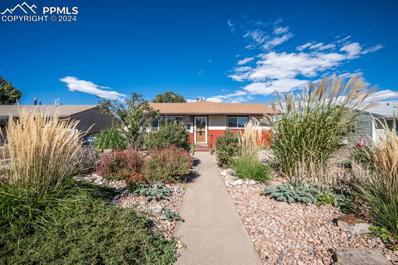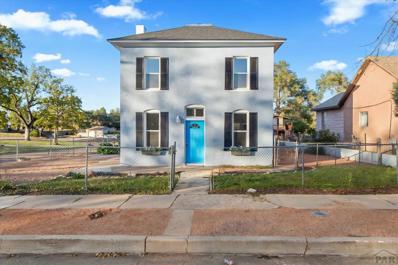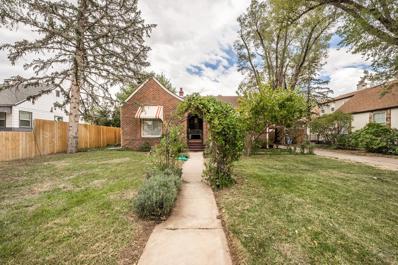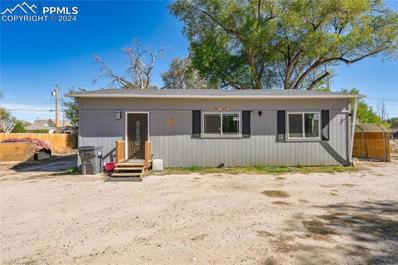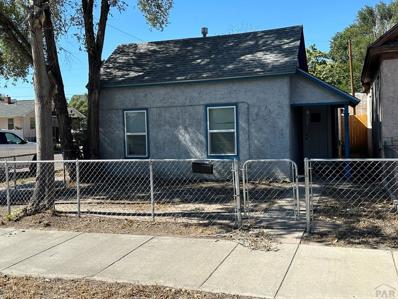Pueblo CO Homes for Sale
$160,000
55 Small Ave Pueblo, CO 81004
- Type:
- Single Family
- Sq.Ft.:
- 1,618
- Status:
- NEW LISTING
- Beds:
- 5
- Lot size:
- 0.11 Acres
- Year built:
- 1900
- Baths:
- 2.00
- MLS#:
- 228902
- Subdivision:
- Southwest Pueblo
ADDITIONAL INFORMATION
$160,000
1017 E Orman Ave Pueblo, CO 81004
- Type:
- Single Family
- Sq.Ft.:
- 632
- Status:
- NEW LISTING
- Beds:
- 2
- Lot size:
- 0.07 Acres
- Year built:
- 1900
- Baths:
- 1.00
- MLS#:
- 228867
- Subdivision:
- Central High School
ADDITIONAL INFORMATION
Newly remodeled 2 bedroom, 1 bath just a few blocks from Central High School. This home features new vinyl flooring, new paint, and new kitchen countertop. Don't miss your chance to own this charming Pueblo home!
$219,000
1129 Pine St Pueblo, CO 81004
- Type:
- Single Family
- Sq.Ft.:
- 916
- Status:
- NEW LISTING
- Beds:
- 3
- Lot size:
- 0.09 Acres
- Year built:
- 1900
- Baths:
- 2.00
- MLS#:
- 228866
- Subdivision:
- Central High School
ADDITIONAL INFORMATION
Welcome to this delightful 3-bedroom, 2-bathroom with an oversized detached 1 car garage! Nestled in an established neighborhood, this home offers a spacious layout with hardwood floors and new vinyl plank flooring. Step into the inviting living room with its large windows that flood the space with natural light. The bathrooms have been completely renovated, offering modern fixtures. Recent updates include new plumbing, electrical, and new interior and exterior paint ensuring this home is as functional as it is charming. Whether you're enjoying the updated interior or appreciating the character that only time can give, this home is a rare find. With its blend of old-world charm and modern conveniences, this property is ready to welcome its new owners. Don't miss your chance to own this beautifully updated gemâ??schedule your showing today!
$175,000
915 Carteret Ave Pueblo, CO 81004
- Type:
- Single Family
- Sq.Ft.:
- 1,384
- Status:
- NEW LISTING
- Beds:
- 2
- Lot size:
- 0.1 Acres
- Year built:
- 1926
- Baths:
- 1.00
- MLS#:
- 228864
- Subdivision:
- Central High School
ADDITIONAL INFORMATION
In addition to the stated square footage, there is an insulated, knotty pine paneled back room that holds a fireplace shell, and space for the washer and dryer. It is an additional (8 x 22) 176 square feet of living space with the heat coming out of the kitchen to it. Set up with the attributes of a sunroom viewing the back yard trees. Attractive bricked front porch for enjoying most of the year in Pueblo's mild climate. Hardwood floors on the main floor. The primary bedroom has a walk-in closet and some built-in shelves. Bathroom just painted and new faucet there as well as in the kitchen. Pocket door accesses the full bath. High ceilings and lots of windows give the property a spacious feel. Newer appliances all included. Shed out back is 10 by 18, with a garage sized single door (8 x 7), and is attached to the other side owned by the neighbor. Seller just used it for storage. Driveway back to it is shared with the neighbor. Alley access out back. Back yard has an attractive brick patio with firepit, and lots of mature trees. Easy access and a quiet cul-de-sac location just two blocks from Lake and Summit.
$159,900
2310 E Evans Avenue Pueblo, CO 81004
- Type:
- Single Family
- Sq.Ft.:
- 791
- Status:
- NEW LISTING
- Beds:
- 3
- Lot size:
- 0.11 Acres
- Year built:
- 1903
- Baths:
- 2.00
- MLS#:
- 2302406
ADDITIONAL INFORMATION
Welcome to this inviting 3 bed, 2 bath home located on Pueblo's South Side, offering convenient access to local parks, shopping centers, and schools. Inside, youâ??ll find a thoughtfully designed floor plan that maximizes space and natural light, creating a comfortable living environment. The home's location near I 25 makes it ideal for quick commutes or exploring nearby attractions. With its blend of accessibility and community amenities, this property provides a wonderful setting for enjoying all that Pueblo has to offer.
$289,000
1518 Bragdon Avenue Pueblo, CO 81004
- Type:
- Single Family
- Sq.Ft.:
- 1,971
- Status:
- NEW LISTING
- Beds:
- 3
- Lot size:
- 0.21 Acres
- Year built:
- 1900
- Baths:
- 2.00
- MLS#:
- 6852114
- Subdivision:
- Mtn View Cemetery
ADDITIONAL INFORMATION
This is a great well maintained home with lots of recent upgrades to baths, kitchen, paint inside and out and floorings. 3 large bedrooms, 2 updated baths, 2 fireplaces and the garages are a big bonus for the car enthusiast or hobbyist. Granite counter tops, stainless appliances - NEW RANGE/OVEN and DISHWASHER, some new windows - DID I MENTION THE GARAGES - one has 3 garage doors PLUS a garage door from the alley for 4 or 5 cars and the shop/garage is 27 by 22 with 10 foot ceilings, wood stove and swamp cooler!!! PLUS OVERSIZED LOT FOR THE AREA!!!
$260,000
100 Marian Dr Pueblo, CO 81004
Open House:
Saturday, 11/23 1:00-4:00PM
- Type:
- Single Family
- Sq.Ft.:
- 1,342
- Status:
- NEW LISTING
- Beds:
- 2
- Lot size:
- 0.15 Acres
- Year built:
- 1940
- Baths:
- 1.00
- MLS#:
- 228816
- Subdivision:
- Aberdeen
ADDITIONAL INFORMATION
Call the listing agent today to schedule a tour of this charming gem on Marian Drive! Nestled in the highly desirable Aberdeen neighborhood and tucked away on a circle drive, this beautifully updated home is waiting for you to call home. Notable upgrades include a brand-new roof, new gutters, new water line, fresh paint, new carpet, a new kitchen refrigerator, and stunning newly finished hardwood floors throughout. Discover two generously sized bedrooms on the main level, along with a beautifully updated bathroom. The kitchen boasts elegant granite countertops and offers an inviting open view into the spacious living room. Additionally, the basement features three non-conforming bonus rooms, providing endless possibilities for use as a home office, guest space, or entertainment area. Miss Marian Drive also includes a detached one-car garage and an oversized fenced-in backyard, ideal for entertaining friends or letting your furry companions roam freely. This charming house is move-in ready and eager to welcome its new homeownerâ??don't miss your chance to make it yours!
$334,900
223 Broadway Ave Pueblo, CO 81004
- Type:
- Single Family
- Sq.Ft.:
- 2,116
- Status:
- Active
- Beds:
- 4
- Lot size:
- 0.11 Acres
- Year built:
- 1900
- Baths:
- 2.00
- MLS#:
- 228747
- Subdivision:
- Central High School
ADDITIONAL INFORMATION
Located near the Mesa Junction and within walking distance to the Historic Riverwalk area, you will find this wonderfully rehabbed 2 story four bedroom two bathroom home. The floorplan offers a large living room which flows to the dining area perfect for entertainng large groups then into a a kithcen with new cabinets and countertops. The main level has a large main bedroom. The upper level has three bedrooms (one non-conforming) and a spare room for a dedicated office or play room. The roof was recently replaced. You will see that the home has been updated top to bottom!
$225,000
1630 E Routt Ave Pueblo, CO 81004
- Type:
- Single Family
- Sq.Ft.:
- 1,050
- Status:
- Active
- Beds:
- 2
- Lot size:
- 0.14 Acres
- Year built:
- 1902
- Baths:
- 2.00
- MLS#:
- 228726
- Subdivision:
- Minnequa Area
ADDITIONAL INFORMATION
Check out this unique property in the Minnequa area. Property consists of 2 lots......the house sits on one........the large garage sits on the other. The garage lot is paved and completely fenced. The home lot is also completely fenced and has a 1 car garage and 2 sheds. The home consists of 2 bedrooms, 2 baths, large living room and main level laundry. Only 2 blocks from steel mill entrance! Both lots - home & garage - one low price!! Home will be sold "as is" with seller doing no improvements.
$159,000
1129 E Orman Ave Pueblo, CO 81004
- Type:
- Other
- Sq.Ft.:
- 965
- Status:
- Active
- Beds:
- 2
- Lot size:
- 0.08 Acres
- Year built:
- 1905
- Baths:
- 1.00
- MLS#:
- 8690379
- Subdivision:
- Other
ADDITIONAL INFORMATION
Celebrate the Holidays in this Stunning 2 bedroom 1 bathroom Home in the Historic Minnequa area of Pueblo. This beautiful home has character and modern features: new HVAC, water heater, piping in the basement , flooring and lighting throughout. Great curb appeal with a covered front porch! Call today to schedule a showing, this home will not last long at this price.
$230,000
206 W Arroyo Ave Pueblo, CO 81004
- Type:
- Single Family
- Sq.Ft.:
- 1,392
- Status:
- Active
- Beds:
- 4
- Lot size:
- 0.07 Acres
- Year built:
- 1905
- Baths:
- 2.00
- MLS#:
- 228718
- Subdivision:
- Central High School
ADDITIONAL INFORMATION
Wonderful home in the Central High area. Can be a single family home or duplex. Currently rented as two separate units. New windows, off street parking through alley. Central air. Four bedrooms, two baths.
$359,900
121 Kenwood Dr Pueblo, CO 81004
- Type:
- Single Family
- Sq.Ft.:
- 2,262
- Status:
- Active
- Beds:
- 5
- Lot size:
- 0.15 Acres
- Year built:
- 1949
- Baths:
- 2.00
- MLS#:
- 228675
- Subdivision:
- Central High School
ADDITIONAL INFORMATION
Come say "Hello!" to your brand-new home! This delightful, fully remodeled southside Rancher now offers 5 bedrooms, 2 bathrooms, a full finished basement, and a 1-car garage. NEW central air, NEW windows, NEW paint, NEW flooring, plus NEW stainless-steel appliances. This home offers charming built-ins, beautiful, refinished original hardwood floors, plus a woodburning fireplace in the living room. The pantry adds a nice finishing touch to the brand-new kitchen and both bathrooms have been updated with decorative tile in the main level bath. The front porch allows for a shaded place to sit during the warm summer months and looks out over the newly installed low maintenance landscaping. The backyard features a large, covered deck perfect for your summer barbecues. This home is sure to check off all the boxes on your must have list!
$769,000
3956 Siegel Way Pueblo, CO 81004
- Type:
- Single Family
- Sq.Ft.:
- 3,527
- Status:
- Active
- Beds:
- 5
- Lot size:
- 40 Acres
- Year built:
- 2006
- Baths:
- 4.00
- MLS#:
- 1471015
ADDITIONAL INFORMATION
GORGEOUS REMODELED CUSTOM WALKOUT RANCHER ON 40 FENED ACRES WITH GUEST HOUSE AND ARENA/ Bright Open and Clean 16' Ceilings with Custom Spiral Staircase to Loft Area/ BIG master Suite with very large 5peice bath, jacuzzi tub, fabulous walk in tile shower and walk in closet. Two Fireplaces , a high efficiency Lennox Wood Burning Fireplace in the Great Room Area and a Gas Fireplace in the Master Bedroom. Three Bedrooms in tiled basement that stays nice and cool in summer. This Home also Features a Whole House Covered Deck and the Guest Area also has a Huge Covered Deck THIS IS OUTDOOR LIVING AT ITS FINEST!! Gated and Completely Fenced in Sought After Eagle Ranch just 6 miles Southwest of Pueblo! There is a seasonal STREAM that runs the length of the Property that is perfect for riding, wading, playing and just sitting and relaxing... Guest House/ Studio Apartment measure 651 sq ft with an additional 372 sq ft covered deck overlooking 250x100 Welded Steel Pipe Arena. The guest House offers a full kitchen big bathroom and another big inviting tile shower and washer -dryer hook-ups/ EASY EASY commute to I-25 View of Rooms/ 641 sq ft Guest House -Studio is not included in square footage totals
$245,000
1627 Cedar Street Pueblo, CO 81004
- Type:
- Single Family
- Sq.Ft.:
- 1,092
- Status:
- Active
- Beds:
- 3
- Lot size:
- 0.13 Acres
- Year built:
- 1903
- Baths:
- 1.00
- MLS#:
- 7065411
- Subdivision:
- Minnequa Area
ADDITIONAL INFORMATION
This recently updated, fully stucco home offers plenty of natural light throughout. Entering this home into the living room, you'll notice the beautiful laminate wood flooring that continues around and through to the large dining room. The kitchen, also with dining area, is equipped with ample cabinetry, a gas burning stove, tile counter tops and tile flooring. There are two nicely sized bedrooms with an abundance of closet space, and a third bedroom, currently being used as an office, you'll find just past the laundry room. The electrical panel has been recently upgraded to accommodate the newer, energy saving, cost effective, roof mounted solar panel system. Relax and enjoy with family in the fully fenced, private back yard with a nice seating area and play set for the little ones.
$339,900
2104 Oneal Circle Pueblo, CO 81004
- Type:
- Single Family
- Sq.Ft.:
- 2,446
- Status:
- Active
- Beds:
- 3
- Lot size:
- 0.11 Acres
- Year built:
- 2016
- Baths:
- 2.00
- MLS#:
- 228593
- Subdivision:
- Laredo/Lakeshore Estates
ADDITIONAL INFORMATION
Take a Look at this Charming Rancher Nestled in the corner of the cul-de-sac, which backs to the serene surroundings of Lake Minnequa's trails and park, Boasting three bedrooms and two baths on the main floor with the potential for a fourth bedroom with on-suite 3rd bath in the basement. This home is designed for comfort and versatility. The open-concept layout seamlessly connects the living, dining, and kitchen areas, creating an ideal setting for both relaxation and entertainment. The kitchen features modern appliances, and a convenient breakfast bar. From here, access to the top deck which offers unobstructed views, providing the perfect backdrop for outdoor gatherings or enjoying your morning coffee in peace. You will enjoy the insulated garage ensuring comfort in all seasons. Downstairs, the walkout basement presents endless possibilities. There is a family room with the potential for a fourth bedroom and third bath. With its own entrance, this level offers flexibility for a guest suite, home office, or recreational space to suit your lifestyle. Additionally in the basement is a large laundry room with storage area. Noteworthy features include tankless water heating systems, ensuring efficiency and convenience as well as a high mount, rise, LiftMaster garage door, which is double insulated with side mount shaft motor, allowing for no obstructions on the 11.6ft ceiling height. Don't miss out on this one!
$239,900
1710 Bragdon Ave Pueblo, CO 81004
- Type:
- Single Family
- Sq.Ft.:
- 1,062
- Status:
- Active
- Beds:
- 3
- Lot size:
- 0.14 Acres
- Year built:
- 1907
- Baths:
- 1.00
- MLS#:
- 228587
- Subdivision:
- Minnequa Area
ADDITIONAL INFORMATION
Move in ready. New windows, new central air conditioning, new interior and exterior paint and new wood fencing just to name a few. The kitchen and bathroom have received extensive updating and remodeling. Tile kitchen back splash, gas range/oven, deep farm sink and plenty of cabinet space. The home is located on a corner lot with a detached garage and easy access for RV parking. Conveniently located near schools, shopping and service centers. This 3 bedroom home has 2 upper bedroom with additional sitting area and one bedroom on the main level.
$225,000
507 Acero Ave Pueblo, CO 81004
Open House:
Sunday, 11/24 1:00-3:00PM
- Type:
- Single Family
- Sq.Ft.:
- 896
- Status:
- Active
- Beds:
- 2
- Lot size:
- 0.14 Acres
- Year built:
- 1939
- Baths:
- 1.00
- MLS#:
- 228563
- Subdivision:
- Central High School
ADDITIONAL INFORMATION
Home Sweet Home! This charming 1930's home has been updated along with a new addition to expand the living space. You can find a modern updates along with vintage character. The upgrades include a new furnace that is vented through out the home. New electrical up to code for safety, new plumbing for reliable functionality, new windows that enhance energy efficiency while allowing natural sunlight flood into the home. The interior shows woodwork, highlighting the craftsmanship of the era while providing a warm inviting atmosphere. Along with the beautiful LVP flooring through out the home. A large kitchen to that looks out to the beautiful front yard. The exterior has an expansive front yard, fenced off for a private yard, making it ideal for entertainment and yet enough room for RV parking. This home also offers alley access to park in the back for additional parking. Overall, this home is a perfect blend of history and contemporary comfort. Minutes away from the Colorado State Fair, The City Park and Elmwood Golf Course and shopping centers. Its a must see! Make your showing appointment today!
$265,000
2628 Wyoming Ave Pueblo, CO 81004
- Type:
- Single Family
- Sq.Ft.:
- 2,412
- Status:
- Active
- Beds:
- 3
- Lot size:
- 0.5 Acres
- Year built:
- 1923
- Baths:
- 2.00
- MLS#:
- 228555
- Subdivision:
- Minnequa Area
ADDITIONAL INFORMATION
Compete remodel from top to bottom! Wait until you see this transformation. Everything has been meticulously updated, from the flooring to the roof, new paint and new fixtures. The kitchen has all new appliances and beautiful butcher block counter tops. There are New windows & doors. Bathrooms are complete with new vanities, toilets, tile and fixtures. Bedrooms are complimented by recessed lighting & new window blinds, and there is beautiful wood flooring in the living room. The main level bedroom has extra insulation for sound/noise reduction. The exterior trim of the home has just recently been repainted. The window AC unit is new. Plus the lot is HUMUNGOUS with a 1 car garage and shed. What are you waiting for? Call today before this one gets away...
$145,000
1212 Stone Ave Pueblo, CO 81004
- Type:
- Single Family
- Sq.Ft.:
- 1,472
- Status:
- Active
- Beds:
- 3
- Lot size:
- 0.14 Acres
- Year built:
- 1900
- Baths:
- 1.00
- MLS#:
- 228551
- Subdivision:
- Central High School
ADDITIONAL INFORMATION
3 Bed, 1 Bath, 1 Car Detached Garage. Needs a little TLC. Solar Recently Installed and will be paid off at closing. Great opportunity for sweat equity or handy person.
$249,900
1039 Beulah Ave Pueblo, CO 81004
- Type:
- Single Family
- Sq.Ft.:
- 825
- Status:
- Active
- Beds:
- 2
- Lot size:
- 0.18 Acres
- Year built:
- 1911
- Baths:
- 1.00
- MLS#:
- 228534
- Subdivision:
- Central High School
ADDITIONAL INFORMATION
Remodeled Southside Rancher inside and out. Possible 3rd bedroom. New roof to be installed 2 weeks from List date and new water heater to be installed. Lots of space in yard and RV parking.
Open House:
Friday, 11/22 2:30-4:30PM
- Type:
- Single Family
- Sq.Ft.:
- 1,121
- Status:
- Active
- Beds:
- 3
- Lot size:
- 0.12 Acres
- Year built:
- 1954
- Baths:
- 1.00
- MLS#:
- 3699639
ADDITIONAL INFORMATION
Beautiful Minnequa Rancher! This incredible home has been fully remodeled and hosts 3 bedrooms, 1 bathroom, 1121 square feet all on one level. As you approach the home you will be greeted with a multitude of color from the fully landscaped front yard. Complete with mature shrubs, a rock river bed, pathway lighting, drip system and a full open deck to enjoy it all. Inside you will experience single level living at its finest. The interior features all new dimmable LED lighting in every room, new lvt flooring throughout, new recessed vent covers, and new blinds. The front living room has a large south facing window allowing in an abundance of natural light. The kitchen features brand new floor to ceiling soft close cabinets, new countertops, new backsplash and all new appliances. The laundry area features built in storage and a new washer and dryer set that are included with the home. The three bedrooms share one fully remodeled bathroom with a large walk in shower, single vanity, medicine cabinet and built in linen closet. The backyard has a covered patio with low maintenance xeriscape landscaping. The two car detached garage is large enough for two vehicles and has space for storage or a workstation. It also features built-in storage shelves, 220V outlet and an additional refrigerator. The Sellers have spared no expense to make this home one of a kind. Do not miss out on the opportunity to make this one yours.
$239,900
205 Henkel Pl Pueblo, CO 81004
- Type:
- Single Family
- Sq.Ft.:
- 1,480
- Status:
- Active
- Beds:
- 3
- Lot size:
- 0.1 Acres
- Year built:
- 1900
- Baths:
- 2.00
- MLS#:
- 228472
- Subdivision:
- Central High School
ADDITIONAL INFORMATION
MUST SEE! Remodeled 2 story on a huge corner lot, across from Henkel Park. 3 bedroom, could be 4, and 2 bathrooms. Come check out this gorgeous kitchen with quartz countertops and white kitchen cabinets. Brand new stainless steel appliances and custom crown molding on these very trendy kitchen cabinets. The upstairs bathroom has a very modern freestanding tub and walk in shower. New roof 2023, new windows, paint, flooring, light fixtures, appliances, and the list goes on and on! There is plenty of room to build a garage or park an RV. Close to schools, yoga studios, shopping, eating, and I-25.
$337,500
609 W Pitkin Ave Pueblo, CO 81004
- Type:
- Single Family
- Sq.Ft.:
- 2,760
- Status:
- Active
- Beds:
- 3
- Lot size:
- 0.15 Acres
- Year built:
- 1940
- Baths:
- 2.00
- MLS#:
- 228466
- Subdivision:
- Central High School
ADDITIONAL INFORMATION
1940 brick built English Cottage. English cottage revival homes are attractive for their cozy charm, craftsmanship, and reinterpretation of classic English architecture. The cross-gabled, 'cat slide' roof, arched dormer front porch & intricate multi-colored brick-work remind us of a quality built home that's long gone. Heavy arched entry door leads into the very inviting living room complimented by coved-curved ceilings and original light fixtures. The ornate wood-brick trimmed, traditional cottage style fireplace being the focal point. Living room window now being of double pane. The adjoining formal dining room also offers coved-curved ceilings & boasts the original hardwood flooring. Eat-in kitchen with updated laminate flooring encompasses a very peaceful casual dining area nook & includes appliance package. Both main level bedrooms are finished with warm, inviting colors, are surprisingly large & boast the original hardwood flooring along with updated ceiling fans. Main bath still possesses the classic, original floor-wall tile work & original cup & soap holders. Double fluorescent on medicine cabinet function properly. Partially finished basement houses the third bedroom (13.4 X 11) which has its own private entrance to the full size, updated basement bath. Basement rec./family room is carpeted & provides lots of room for entertaining. Large mechanic room w/updated furnace has lots of shelving for storage. Enjoy the original door sets (knobs) & natural wood trim.
$225,000
1512 Stone Avenue Pueblo, CO 81004
- Type:
- Single Family
- Sq.Ft.:
- 1,360
- Status:
- Active
- Beds:
- 3
- Lot size:
- 0.32 Acres
- Year built:
- 2021
- Baths:
- 2.00
- MLS#:
- 7317779
ADDITIONAL INFORMATION
This stunning 3-bedroom, 2-full-bathroom home, built in 2021, offers modern luxury and comfort. Step inside to discover beautiful luxury vinyl flooring throughout, complemented by custom tile work in the bathrooms, adding a touch of elegance. Situated on a huge lot, this property provides ample outdoor space for relaxation and entertainment. Conveniently located just 6 minutes from the Pueblo State Fairgrounds, itâ??s perfect for those who enjoy local events and activities. The home features brand new windows, ensuring energy efficiency and a bright, inviting atmosphere. Donâ??t miss the opportunity to make this exceptional property your own!
$143,500
1543 Spruce St Pueblo, CO 81004
- Type:
- Single Family
- Sq.Ft.:
- 819
- Status:
- Active
- Beds:
- 2
- Lot size:
- 0.08 Acres
- Year built:
- 1918
- Baths:
- 1.00
- MLS#:
- 228459
- Subdivision:
- Minnequa Area
ADDITIONAL INFORMATION
Charming Rancher, Recently remodeled. Luxury vinyl flooring throughout. New paint, ceiling fans, new and newer windows and window blinds, and a large fenced yard. Covered back patio for entertaining. All-white IKEA kitchen with backsplash. Cozy, light and bright. Perfect as a starter home or an investment property. Come see this great property !
Andrea Conner, Colorado License # ER.100067447, Xome Inc., License #EC100044283, [email protected], 844-400-9663, 750 State Highway 121 Bypass, Suite 100, Lewisville, TX 75067

Listing information Copyright 2024 Pikes Peak REALTOR® Services Corp. The real estate listing information and related content displayed on this site is provided exclusively for consumers' personal, non-commercial use and may not be used for any purpose other than to identify prospective properties consumers may be interested in purchasing. This information and related content is deemed reliable but is not guaranteed accurate by the Pikes Peak REALTOR® Services Corp.
Andrea Conner, Colorado License # ER.100067447, Xome Inc., License #EC100044283, [email protected], 844-400-9663, 750 State Highway 121 Bypass, Suite 100, Lewisville, TX 75067

The content relating to real estate for sale in this Web site comes in part from the Internet Data eXchange (“IDX”) program of METROLIST, INC., DBA RECOLORADO® Real estate listings held by brokers other than this broker are marked with the IDX Logo. This information is being provided for the consumers’ personal, non-commercial use and may not be used for any other purpose. All information subject to change and should be independently verified. © 2024 METROLIST, INC., DBA RECOLORADO® – All Rights Reserved Click Here to view Full REcolorado Disclaimer
| Listing information is provided exclusively for consumers' personal, non-commercial use and may not be used for any purpose other than to identify prospective properties consumers may be interested in purchasing. Information source: Information and Real Estate Services, LLC. Provided for limited non-commercial use only under IRES Rules. © Copyright IRES |
Pueblo Real Estate
The median home value in Pueblo, CO is $285,300. This is lower than the county median home value of $286,100. The national median home value is $338,100. The average price of homes sold in Pueblo, CO is $285,300. Approximately 53.95% of Pueblo homes are owned, compared to 39.08% rented, while 6.97% are vacant. Pueblo real estate listings include condos, townhomes, and single family homes for sale. Commercial properties are also available. If you see a property you’re interested in, contact a Pueblo real estate agent to arrange a tour today!
Pueblo, Colorado 81004 has a population of 111,424. Pueblo 81004 is less family-centric than the surrounding county with 25.23% of the households containing married families with children. The county average for households married with children is 26.81%.
The median household income in Pueblo, Colorado 81004 is $46,766. The median household income for the surrounding county is $53,430 compared to the national median of $69,021. The median age of people living in Pueblo 81004 is 38.2 years.
Pueblo Weather
The average high temperature in July is 92.8 degrees, with an average low temperature in January of 16.6 degrees. The average rainfall is approximately 12.8 inches per year, with 25.1 inches of snow per year.
