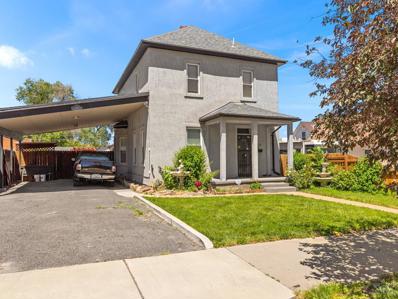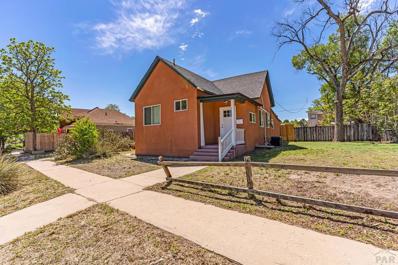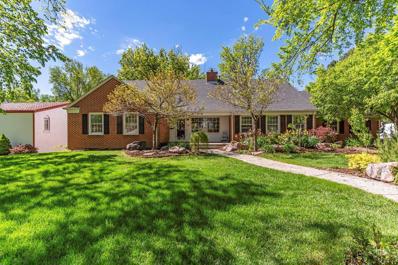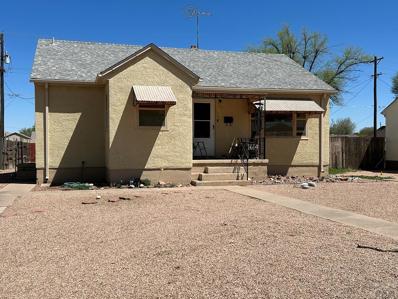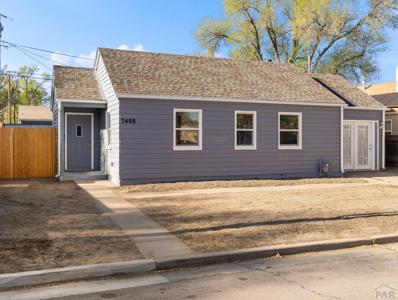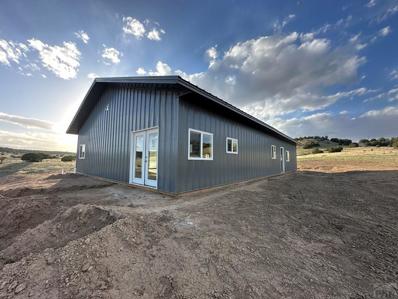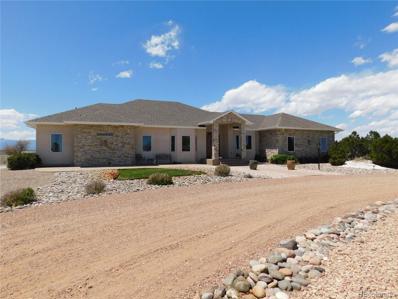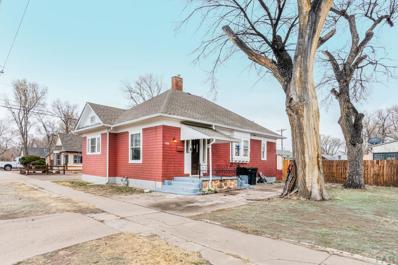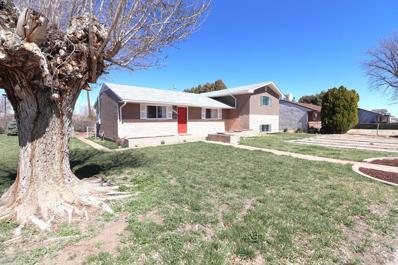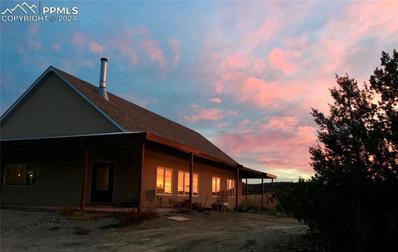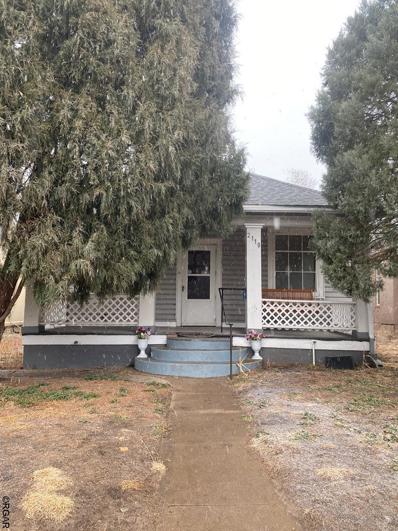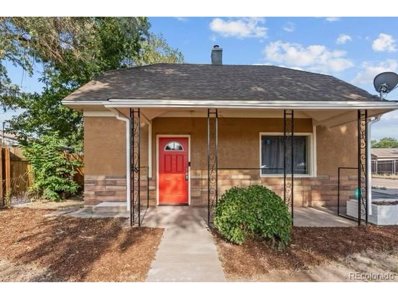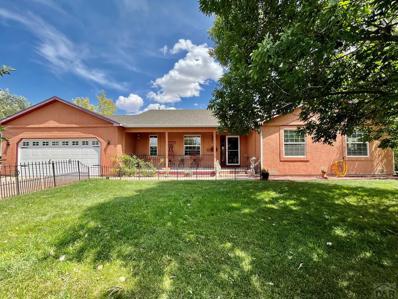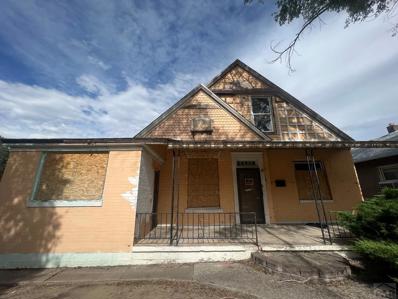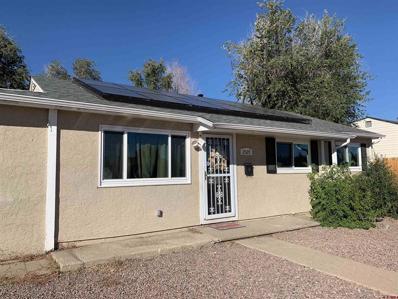Pueblo CO Homes for Sale
$275,000
1911 Spruce St Pueblo, CO 81004
- Type:
- Single Family
- Sq.Ft.:
- 2,004
- Status:
- Active
- Beds:
- 4
- Lot size:
- 0.14 Acres
- Year built:
- 1903
- Baths:
- 2.00
- MLS#:
- 222487
- Subdivision:
- Minnequa Area
ADDITIONAL INFORMATION
Beautiful well kept home with lots of square footage! Home offers 4 beds, 2 baths, large master bedroom, gorgeous hardwood floors, newer windows, newer paint, security system, tall ceilings, lots of storage, great workshop in the basement, 4 sheds (2 with electricity), 4 water features, covered and uncovered patio's, sprinklers front and back, fully fenced yard, 3 year old roof, exterior sewer cleanout and more. This pride of ownership home is move in ready!
$394,900
1311 Longwood Ave Pueblo, CO 81004
- Type:
- Single Family
- Sq.Ft.:
- 1,613
- Status:
- Active
- Beds:
- 3
- Lot size:
- 0.22 Acres
- Year built:
- 1938
- Baths:
- 2.00
- MLS#:
- 222460
- Subdivision:
- Aberdeen
ADDITIONAL INFORMATION
If your client enjoys one of the rarest available & highest sought after Neighborhoods Pueblo has to offer; THIS home is your client's opportunity in ABERDEEN!!! Just blocks from the Arkansas River, City Golf Course, several Public Parks, Pool with water slides and the Pueblo Zoo! A House truly cared for, maintained and upgraded Professionally! Lifetime Warranty on Roof transfers. Every appliance, including natural gas water heater, is 5 years or newer. Sellers Disc is a MUST Read. The fully finished basement has a second master bedroom with fireplace, his & hers closets and an ensuite bath. The entire home features restored door knobs and original built-ins, cleaned and maintained, brick, wood-burning fireplaces (2) Walls that have been professionally textured and are a work of art! However, in the kitchen you'll find every modern and top quality convenience; granite countertops solid wood cabinetry with soft close hinges and elegant hardware. Double pane, vinyl, low-e windows throughout the home. A Rare, LARGE, Nearly 1/4 an acre lot with alley access means plenty of room for garage extension, workshop or a pool! You may find great homes out there, but THIS LOCATION, under 400k will be hard to beat!
$245,000
538 W Corona Ave Pueblo, CO 81004
- Type:
- Single Family
- Sq.Ft.:
- 820
- Status:
- Active
- Beds:
- 3
- Lot size:
- 0.24 Acres
- Year built:
- 1900
- Baths:
- 2.00
- MLS#:
- 222054
- Subdivision:
- Central High School
ADDITIONAL INFORMATION
Discover the charm and potential of this beautifully maintained home, located in the Central High School sub-area on Pueblo's south side. With 3 bedrooms, 2 bathrooms, and hardwood flooring throughout, this home offers a perfect blend of historic charm and modern convenience. The kitchen and laundry areas feature tile flooring for added durability. Step into the kitchen, equipped with stainless steel appliances and provides ample storage space for all your culinary needs. The good-sized laundry room adds to the home's practicality, making household chores a breeze. The interior of the home is surprisingly modern, with beautifully updated bathrooms that offer a touch of luxury. The meticulous maintenance and contemporary updates make this home move-in ready. Situated on a spacious 0.241-acre lot, this property boasts a large wood-fenced backyard, perfect for outdoor activities and gardening. The front yard is equally inviting and offers great potential for landscaping enthusiasts. The home includes a detached 2-car garage, providing ample parking and storage space along with a new sewer line to the house. The stucco exterior adds to the home's classic appeal, ensuring durability and low maintenance. Ideal as a starter home, this property combines the best of both worlds: historic charm with a modern interior. Don't miss the opportunity to own a piece of Pueblo's history with all the conveniences of contemporary living.
$699,000
216 Dunsmere Ave Pueblo, CO 81004
- Type:
- Single Family
- Sq.Ft.:
- 5,075
- Status:
- Active
- Beds:
- 7
- Lot size:
- 0.29 Acres
- Year built:
- 1958
- Baths:
- 4.00
- MLS#:
- 222023
- Subdivision:
- Aberdeen
ADDITIONAL INFORMATION
Nestled amidst the lush greenery in Aberdeen, this exquisite residence sprawls across four lots, boasting Seven bedrooms and four bathrooms of living space. Crafted with enduring quality, the home exudes sophistication with its brick exterior enveloped by mature foliage. The heart of the home, the kitchen is a culinary oasis featuring new granite countertops, bespoke china closet cabinets, and a spacious butcher block island. The gas 6-burner stovetop and DOUBLE ovens, cater to every culinary need. The main floor showcases a formal dining area alongside the kitchen, offering ample space for gatherings. Rich hardwood floors grace the main level, adding warmth and charm to the living spaces. Three bedrooms and two baths on the main floor provide comfort and convenience, while custom 1950s hardware adorns the windows, infusing character into every corner. Upstairs, you'll find two generously sized bedrooms and a bath upstairs, each offering serene retreats with ample natural light. The basement offers versatile living spaces, including a cozy carpeted family room, a convenient bath, and additional rooms for a workout area or game room, catering to diverse lifestyle needs. Experience living in this classic Aberdeen abode, where timeless elegance meets contemporary luxury. Outside, a two-car garage, outbuildings, and RV parking offer ample space for storage and recreational vehicles, enhancing the property's appeal as a haven for both relaxation and adventure.
$254,900
1614 Beulah Ave Pueblo, CO 81004
- Type:
- Single Family
- Sq.Ft.:
- 1,816
- Status:
- Active
- Beds:
- 2
- Lot size:
- 0.14 Acres
- Year built:
- 1952
- Baths:
- 1.00
- MLS#:
- 221788
- Subdivision:
- Central High School
ADDITIONAL INFORMATION
Sellers invested $42,000 in a new solar system shortly after moving in. Pride of ownership perfectly describes this charming mid-50's rancher with detached two car garage. Original, quality hardwood flooring shines like a diamond and flows throughout the main level living area and kitchen. Perfectly complimenting the warm, inviting color scheme. Bright and cheery living room features classic coved & curved ceilings. Updated kitchen with a very cozy dining nook, provides lots of cabinetry and countertop space. Appliance pkg. includes refrigerator - electric range/oven. Both main level bedrooms are of ample size, both measuring 12 x 10. Full main Bathroom has been updated with newer flooring, wainscoat wall covering, pedestal sink with newer fixtures, commode with bidet. Basement has walls added, providing a third non-conforming bedroom with enough room for a fourth to be added. Water heater recently replaced, furnace has been updated. If you're considering adding Solar to your new home, consider it DONE! Energy saving, PV solar system was just installed in May of 2023 and comes with a transferable warranty and NOT a roof mounted system. To accommodate the new solar system, the electric was professionally updated to 200 amps. Two car garage and a fully fenced, private back yard. This well loved home is ready for a new owner, and that new owner should be you!
$228,900
2408 James Ave Pueblo, CO 81004
- Type:
- Single Family
- Sq.Ft.:
- 1,056
- Status:
- Active
- Beds:
- 3
- Lot size:
- 0.11 Acres
- Year built:
- 1941
- Baths:
- 1.00
- MLS#:
- 221680
- Subdivision:
- Central High School
ADDITIONAL INFORMATION
Beautifully remodeled 3 bed 1 bath rancher situated on a quiet one-block long street. The home has luxury vinyl plank and modern grey paint with white trim. It offers a spacious living room with huge picture window for tons of welcoming natural light. The kitchen boasts newly installed cupboards, countertops and stainless appliances. The primary bedroom has its own separate private entrance through french doors and could be perfect for multi-generational possibilities. Large en suite laundry area with closet/storage. The full bathroom is conveniently located between the 2nd and 3rd bedrooms. A split bedroom design allows for privacy. Both front and rear yard are awaiting your creative finishes. The lovely covered rear patio is perfect for entertaining or grilling in the shade. A 6' privacy fence ensures a perfect place for relaxing. Metal shed stays for all your outdoor storage needs. Newer roof is another wonderful feature. Home is within walking distance of Heritage Elementary. Bruner Park, Pueblo Community College, the State Fairgrounds, grocery stores and restaurants are all within a five minute drive. Schedule your private tour today!
- Type:
- Single Family
- Sq.Ft.:
- 2,160
- Status:
- Active
- Beds:
- n/a
- Lot size:
- 40 Acres
- Year built:
- 2023
- Baths:
- MLS#:
- 221513
- Subdivision:
- South/Pblo Hatchet
ADDITIONAL INFORMATION
THIS IS THE BEGINNING OF SOMETHING AWESOME!!! THIS 2160 SQ FT BARNDOMINIUM IS WELL ON IT'S WAY TO COMPLETION... ALL IT'S MISSING IS YOUR FINISHING TOUCHES! BOASTING A STRONG WELL(30 GPM-JUST NEEDS A PUMP), SEPTIC SYSTEM, STEEL CONSTRUCTION, SEVERAL PELLA WINDOWS AND 3 DOORS, METAL ROOF, CONCRETE FLOOR WITH ROUGH-INS FOR 2 BATHROOMS POWER IN THE FLOOR TO ALLOW FOR AN ISLAND WITH OUTLETS, AND TO DIE FOR VIEWS!
- Type:
- Single Family
- Sq.Ft.:
- 5,828
- Status:
- Active
- Beds:
- 5
- Lot size:
- 40 Acres
- Year built:
- 2004
- Baths:
- 5.00
- MLS#:
- 7172431
- Subdivision:
- Other
ADDITIONAL INFORMATION
Luxurious 5 bedroom 5 bathroom custom built home by Drawing Room with gorgeous views, views, and more views of the Spanish Peaks, Greenhorn Mountains. Pikes Peak, and yes a beach (stem beach). Almost 6,000 finished square feet. Feels like home as you walk into the beautiful foyer with marble flooring. The home opens up to a formal dining room, office and kitchen with granite countertops. Did you say entertainment? Culinary paradise with ovens gas cooktop pantry and custom built cherry cupboards. Bedrooms with adjoining bathroom and sinks in the bedrooms. 5 piece bathroom, 2-way gas fireplace with the main bedroom and walk-in closet. Did I mention entertainment? Down stairs has a library, wet bar, game room, living room, 2 bedrooms, 2 bathrooms, utility room, gym with wall to wall mirrors, and after the workout enjoy the dry sauna, tanning bed, or shower. Need more entertainment? Enjoy the theater room with huge projector screen, projector, and sound system. Elegant wet bar with granite countertop fridge, dishwasher, and custom wine/whiskey cabinets. 3 car attached garage with 11 1/2 foot ceiling. 3 car detached garage that has work shop and storage. Home sits on 40 acres with 10 to 15 acres fenced with electric fence. Over 35 mature trees. Main level laundry with 2 washers and 2 dryers. Main level and basement level have separate furnaces. Two electric meters. Beautiful outdoor lighting, pond with waterfall. Furniture can stay. Call Today for your personal showing!
$239,900
1200 Lake Ave Pueblo, CO 81004
- Type:
- Single Family
- Sq.Ft.:
- 1,418
- Status:
- Active
- Beds:
- 3
- Lot size:
- 0.16 Acres
- Year built:
- 1908
- Baths:
- 2.00
- MLS#:
- 221010
- Subdivision:
- Central High School
ADDITIONAL INFORMATION
Unique and very nice! Schedule your appointment TODAY to see this abundantly cute home that offers all of the right upgrades and improvements. Two bedrooms and two bathrooms are on the main level with the third bedroom and laundry in the basement. The vintage charm was preserved throughout, while completing the nice upgrades including new HVAC. This home is move-in ready! The oversized lot extends all of the way to the corner with the opportunity to add a garage, shop, or an expansive yard!
$320,000
2311 Highland Ave Pueblo, CO 81004
- Type:
- Single Family
- Sq.Ft.:
- 2,256
- Status:
- Active
- Beds:
- 3
- Lot size:
- 0.19 Acres
- Year built:
- 1954
- Baths:
- 2.00
- MLS#:
- 220933
- Subdivision:
- Laredo/Lakeshore Estates
ADDITIONAL INFORMATION
You will love this 3 bedroom, 2 bath tri-level home on the south side of Pueblo. Upon entering the main level, you step into open concept living, featuring large windows that let in plenty of natural light and low maintenance vinyl plank flooring. The kitchen is adjacent to the dining area and is designed with functionality in mind. It boasts stainless steel appliances (1.5 yr old), vent hood and plenty of cabinet space for storage. The main level bedroom offers convenience and versatility allowing for a potential main level office space. Heading upstairs, you'll find the primary bedroom along with one additional bedroom and a full bathroom. The primary bedroom offers double closets for all your storage needs. The secondary bedroom share access to the full hallway bathroom, which is conveniently located near the bedrooms for easy access. Descending to the lower level, you'll discover a versatile space that can be used as a family room, home office, or recreational area. You will enjoy the cozy brick fireplace for chilly evenings. Additionally, the lower level houses the laundry room, providing convenience and functionality for daily chores. The home sits on a spacious lot with mature landscaping, is fully fenced, includes a storage shed and ready for some finishing touches. Behind the back fence is a new walking path that leads to Lake Minnequa. So many updates: Furnace (1.5 yr old), A/C unit (1 yr old), Electrical panel (1.5 yr old), Washer (1 yr old), Dryer (3 yr old).
- Type:
- Single Family
- Sq.Ft.:
- 3,107
- Status:
- Active
- Beds:
- 4
- Lot size:
- 48.8 Acres
- Year built:
- 2009
- Baths:
- 3.00
- MLS#:
- 2606329
ADDITIONAL INFORMATION
This secluded green-built home offers privacy on nearly 50 acres with ICF construction, with passive solar design w/whole house attic fan, reaping the benefits of low utility bills. The backup furnace rarely runs, thanks to this energy-efficient setup. The 32x30 horse barn & one-acre home site are enclosed with no-climb horse fencing, keeping your horses near. This beautiful two-level home features polished concrete floors & a 1675 sq ft 3/4 wrap-around stamped concrete deck with stunning day & night views of the stars & sunrises. The great room includes a kitchen with a breakfast bar island, pantry, & a 3-sided glass wood-burning fireplace that adds warmth & ambiance. The south-facing living area brings in abundant natural light. The master suite offers a 5-piece bath, claw-foot tub, a large double-headed shower, a walk-in closet, and east facing deck access. A second bedroom can be used as a studio or home office, enhanced by high-speed fiber optic internet for remote work convenience. The lower level has an two additional bedrooms, a kitchenette, a large walk-in shower, with drive-around access. 2 sets of Washer/dryers are included & conveniently available on both levels. The 42" wide oak staircase maintains an open feel with 9' ceilings through-out. The upper 10 acres offers another 32x30 barn with 35 Amp RV service, a frost-free hydrant, & ample space for your home based businesses, hobbies, or allows for expanded equestrian activities. The property features a rocky ravine great for exploring, & hiking the Salt Creek. Which offers an abundance of wooded areas of Cedar/Juniper, Piñon trees, Scrub Oak, & Mtn Mulberry, which attract diverse wildlife. This home also offers a full radon system & a 50-year impact-resistant roof, installed in 2022 ensure long-term durability. The wildflowers are an abundance in the summer, & the hummingbirds visit from spring trough fall, adding to the charm of this one-of-a-kind retreat. Enjoy the modern conveniences and tranquility.
$170,000
2110 Cedar Street Pueblo, CO 81004
- Type:
- Single Family
- Sq.Ft.:
- n/a
- Status:
- Active
- Beds:
- 3
- Lot size:
- 0.11 Acres
- Year built:
- 1904
- Baths:
- 1.00
- MLS#:
- 70098
- Subdivision:
- MINNEQUA AREA SUB
ADDITIONAL INFORMATION
Come take a look at this 3 bedroom 1 bathroom home! Walk right up to the cozy front porch with a swing, perfect for a cup of morning tea! As you walk through the front door you will be greeted with an open space that features charming vintage details like the hardwood floors, big windows, and intricate archways! The laundry room is located in the back of the house with a staircase leading to an unfinished basement with plenty of room for storage. The backyard is fully fenced, with a detached garage! Easy commute to I-25, call for your showing today!
$212,500
1710 Bragdon Pueblo, CO 81004
- Type:
- Other
- Sq.Ft.:
- 1,056
- Status:
- Active
- Beds:
- 3
- Lot size:
- 0.15 Acres
- Year built:
- 1907
- Baths:
- 1.00
- MLS#:
- 6115451
- Subdivision:
- Minnequa Area
ADDITIONAL INFORMATION
COMING SOON
$210,000
2606 Jones Avenue Pueblo, CO 81004
- Type:
- Single Family
- Sq.Ft.:
- 1,496
- Status:
- Active
- Beds:
- 4
- Lot size:
- 0.13 Acres
- Year built:
- 1953
- Baths:
- 2.00
- MLS#:
- 1987927
ADDITIONAL INFORMATION
PRECIOUS HOUSE ON A QUIET STREET JUST ACROSS FROM THE ELEMENTARY SCHOOL. UPDATED IN 2022, THIS HOME HAS NEW WOOD LAMINATE FLOORING, SOLID COUNTERTOPS AND STAINLESS STEEL APPLIANCES. PLENTY OF SPACE WITH 4 BEDROOMS AND 2 BATHS RANCHER WITH A FULL BASEMENT. THE BACKYARD AREA IS SPACIOUS AND PARTIALLY COVERED.
$825,000
6053 Muddy Creek Rd Pueblo, CO 81004
- Type:
- Single Family
- Sq.Ft.:
- 1,984
- Status:
- Active
- Beds:
- 3
- Lot size:
- 40.5 Acres
- Year built:
- 2000
- Baths:
- 2.00
- MLS#:
- 216411
- Subdivision:
- South/Pblo Hatchet
ADDITIONAL INFORMATION
Welcome to Zoe's Ranch, a turnkey 40-acre horse property nestled in the Muddy Creek Valley. This charming horse haven includes a custom 3-bedroom, 2-bathroom home, with views of Greenhorn Mountain and the Hatchet Ranch Bluffs, with Muddy Creek forming the northern boundary of the ranch. The home offers single-level living at its finest, including vaulted ceilings, granite countertops, hickory soft-close kitchen cabinets, numerous storage closets, central air, and stainless steel appliances. The Bosch dishwasher is brand new. The two-car attached garage is large enough to fit a full-sized pickup. Walking outside the well-appointed home you will discover the methodically planned fencing system. The property has been divided into numerous pastures for rotational grazing of the well-sodded grass paddocks. There are three large Cleary buildings on the ranch. The 48'x'30' shop has a concrete floor and has been used for equipment storage and repair. The two horse barns measuring 48'x64' and 48'x72', offer large horse stalls and spacious runs. There is also dedicated space for hay storage, feed rooms, and tack rooms within the barns. The stalls are adjustable so you can set them up to meet your specific needs. The corral system is set up to move animals easily from barn to barn or to the round pen and arena. This pen system would work for other species and can easily be adjusted. With an easy commute to Pueblo or Colorado City, this property has so much to offer.
$149,900
1032 Lake Ave Pueblo, CO 81004
- Type:
- Single Family
- Sq.Ft.:
- 3,100
- Status:
- Active
- Beds:
- 4
- Lot size:
- 0.3 Acres
- Year built:
- 1900
- Baths:
- 2.00
- MLS#:
- 210276
- Subdivision:
- Central High School
ADDITIONAL INFORMATION
Incredible opportunity for both investor and homeowners alike. This historic property sits on a double wide lot and is ready for a renovation. The grand property is a legal 3-family and the area is zoned R3 allowing numerous opportunities. The court house has the square footage listed at over 3000sf and there is also ample area in the unfinished basement. Several nearby properties have traded at high values and the neighborhood continues to see a renaissance both for home prices and rental prices. This property is surrounded by several historic and well maintained homes and also has an extra wide, paved alley way in the rear as an added bonus. The double lot offers future potential as the lot is not fully developed! Inquire while still available!
$260,000
2529 Winnipeg Pueblo, CO 81004
- Type:
- Single Family
- Sq.Ft.:
- n/a
- Status:
- Active
- Beds:
- 3
- Lot size:
- 0.14 Acres
- Year built:
- 1955
- Baths:
- 1.00
- MLS#:
- 792568
- Subdivision:
- Other
ADDITIONAL INFORMATION
Three bedroom, one bathroom home with an extra space for an office or another bedroom. Many updates have been done on this property in 2021 including new roof on garage and house. New stove, dishwasher, fridge and sink in kitchen, six new windows and a bathroom remodel. This home comes with a solar system that was installed in 2019 bringing the sellers highest electric bill to $39.00! There is also a passive solar wall on the south end of home. Great layout with air conditioning throughout home. All bedrooms have ceiling fans. Oversized 1 car garage is beneficial with a fully fenced backyard.
Andrea Conner, Colorado License # ER.100067447, Xome Inc., License #EC100044283, [email protected], 844-400-9663, 750 State Highway 121 Bypass, Suite 100, Lewisville, TX 75067

Listings courtesy of REcolorado as distributed by MLS GRID. Based on information submitted to the MLS GRID as of {{last updated}}. All data is obtained from various sources and may not have been verified by broker or MLS GRID. Supplied Open House Information is subject to change without notice. All information should be independently reviewed and verified for accuracy. Properties may or may not be listed by the office/agent presenting the information. Properties displayed may be listed or sold by various participants in the MLS. The content relating to real estate for sale in this Web site comes in part from the Internet Data eXchange (“IDX”) program of METROLIST, INC., DBA RECOLORADO® Real estate listings held by brokers other than this broker are marked with the IDX Logo. This information is being provided for the consumers’ personal, non-commercial use and may not be used for any other purpose. All information subject to change and should be independently verified. © 2024 METROLIST, INC., DBA RECOLORADO® – All Rights Reserved Click Here to view Full REcolorado Disclaimer
Andrea Conner, Colorado License # ER.100067447, Xome Inc., License #EC100044283, [email protected], 844-400-9663, 750 State Highway 121 Bypass, Suite 100, Lewisville, TX 75067

Listing information Copyright 2024 Pikes Peak REALTOR® Services Corp. The real estate listing information and related content displayed on this site is provided exclusively for consumers' personal, non-commercial use and may not be used for any purpose other than to identify prospective properties consumers may be interested in purchasing. This information and related content is deemed reliable but is not guaranteed accurate by the Pikes Peak REALTOR® Services Corp.

| Listing information is provided exclusively for consumers' personal, non-commercial use and may not be used for any purpose other than to identify prospective properties consumers may be interested in purchasing. Information source: Information and Real Estate Services, LLC. Provided for limited non-commercial use only under IRES Rules. © Copyright IRES |

The data relating to real estate for sale on this web site comes in part from the Internet Data Exchange (IDX) program of Colorado Real Estate Network, Inc. (CREN), © Copyright 2024. All rights reserved. All data deemed reliable but not guaranteed and should be independently verified. This database record is provided subject to "limited license" rights. Duplication or reproduction is prohibited. FULL CREN Disclaimer Real Estate listings held by companies other than Xome Inc. contain that company's name. Fair Housing Disclaimer
Pueblo Real Estate
The median home value in Pueblo, CO is $285,300. This is lower than the county median home value of $286,100. The national median home value is $338,100. The average price of homes sold in Pueblo, CO is $285,300. Approximately 53.95% of Pueblo homes are owned, compared to 39.08% rented, while 6.97% are vacant. Pueblo real estate listings include condos, townhomes, and single family homes for sale. Commercial properties are also available. If you see a property you’re interested in, contact a Pueblo real estate agent to arrange a tour today!
Pueblo, Colorado 81004 has a population of 111,424. Pueblo 81004 is less family-centric than the surrounding county with 25.23% of the households containing married families with children. The county average for households married with children is 26.81%.
The median household income in Pueblo, Colorado 81004 is $46,766. The median household income for the surrounding county is $53,430 compared to the national median of $69,021. The median age of people living in Pueblo 81004 is 38.2 years.
Pueblo Weather
The average high temperature in July is 92.8 degrees, with an average low temperature in January of 16.6 degrees. The average rainfall is approximately 12.8 inches per year, with 25.1 inches of snow per year.
