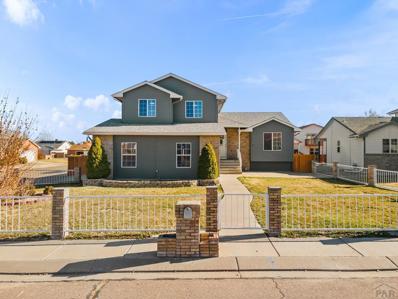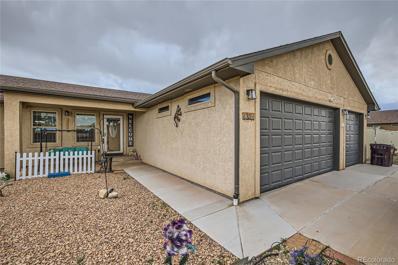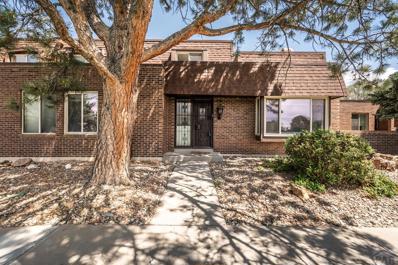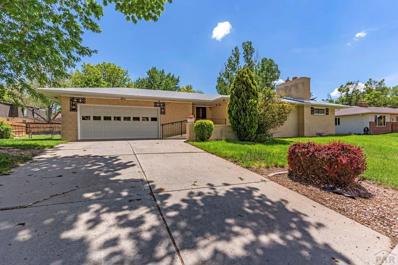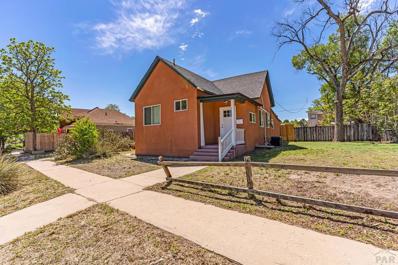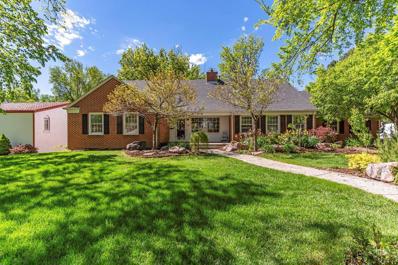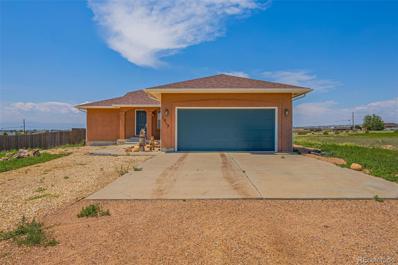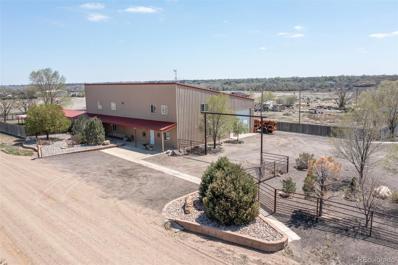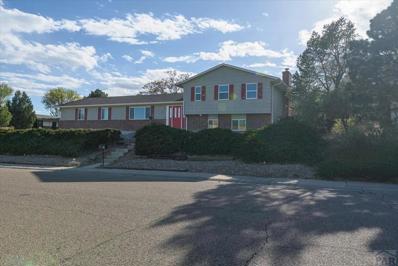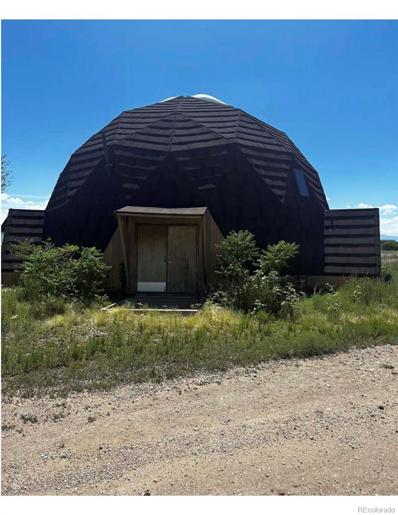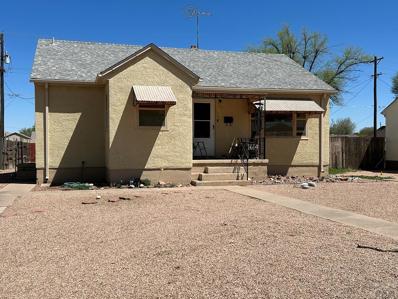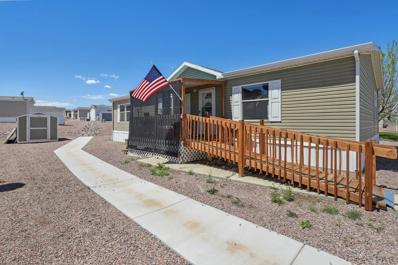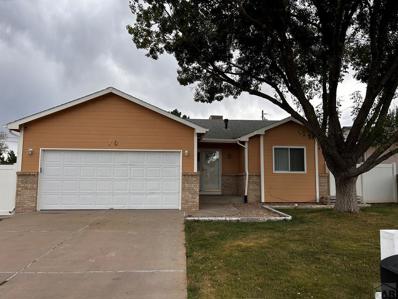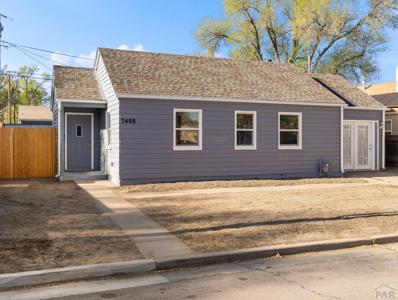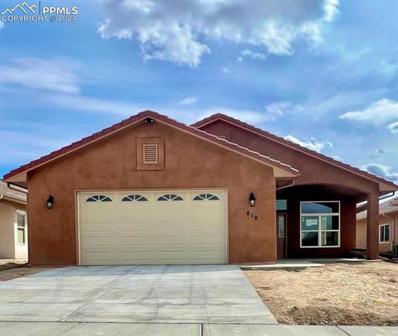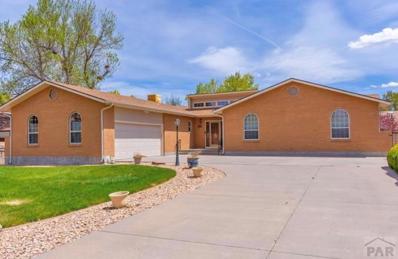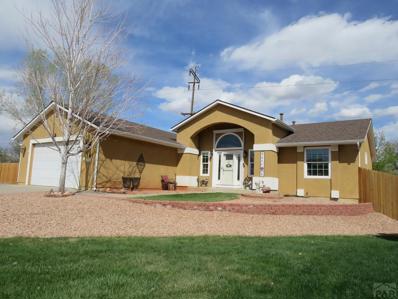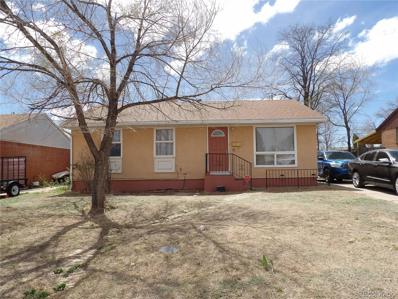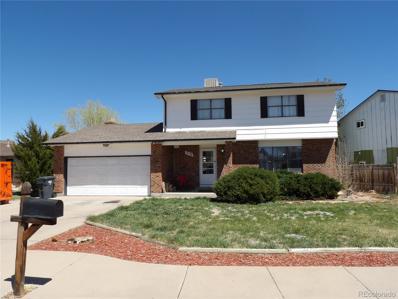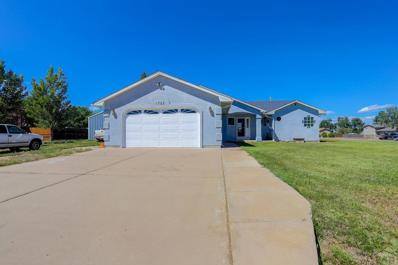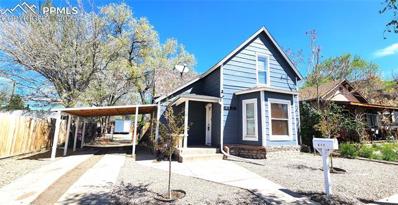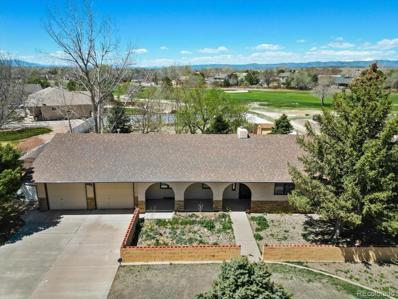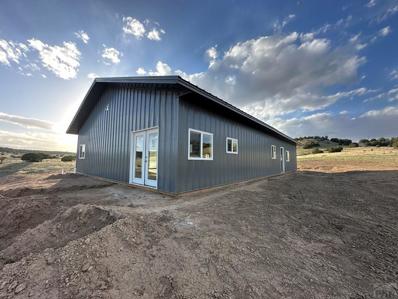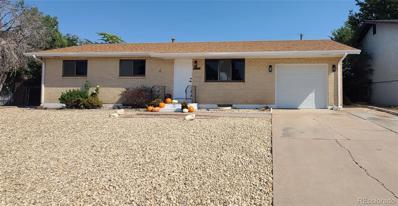Pueblo CO Homes for Sale
$430,000
12 Tamar Court Pueblo, CO 81005
- Type:
- Single Family
- Sq.Ft.:
- 2,308
- Status:
- Active
- Beds:
- 3
- Lot size:
- 0.18 Acres
- Year built:
- 1998
- Baths:
- 3.00
- MLS#:
- 222213
- Subdivision:
- Regency And Meadows
ADDITIONAL INFORMATION
A MUST SEE home and priced to sell! Stunning 4-level home located in the sought-after Regency Ridge neighborhood. Features over 2300 sqft with 3 bedrooms, 3 baths & 3 car garage. This amazing home has been beautifully renovated from top to bottom with high-end finishes throughout. Great floor plan perfect for entertaining with 3 separate living room areas. ALL NEW gorgeous kitchen features quartz countertops, tiled backsplash, large island and includes all new LG stainless appliances. All 3 bathrooms have been tastefully remodeled with tile floors and tiled tub/shower surrounds. Upper level includes all 3 spacious bedrooms including primary bedroom suite with 4-piece bath. Re-finished hardwood floors and gas-log fireplace on main level. Finished basement includes a large family room, laundry room and 3rd bathroom with large walk-in shower. Basement could be a possible 4th bedroom suite. Bonus living room area on lower level. Other features/upgrades include NEW carpet, NEW Central Air, NEW roof (2022), NEW doors and NEW light fixtures/ceiling fans throughout. Newly painted exterior and nicely landscaped in front & back with sprinkler system included. Fully fenced backyard with NEW deck and large flagstone patio area. You will be impressed with the quality of workmanship on this wonderful home. Shows like a brand new home!
- Type:
- Single Family
- Sq.Ft.:
- 1,980
- Status:
- Active
- Beds:
- 3
- Lot size:
- 1.01 Acres
- Year built:
- 2018
- Baths:
- 2.00
- MLS#:
- 8268896
- Subdivision:
- Pueblo West
ADDITIONAL INFORMATION
Welcome to this 2018 custom built ranch all on one level at nearly 2,000 sqft. 3 bedroom; 2 bath; 3 car garage (28.9 x 24.11). This great split bedroom open floor plan features gorgeous birch hardwood floors, tile floors, vaulted ceilings and amazing custom hand textured walls throughout. Open kitchen features granite countertops, custom cabinets, pantry and large granite kitchen island. Enormous master bedroom suite with mountain views from the windows. 5pc master bathroom features tile floors, double (vessel) sinks, tiled walk-in shower and jetted tub. Laundry room includes tile floors, wash sink & built-in cabinets. Nice BONUS room with hardwood floors is perfectly designed for a home office. Guest bathroom includes a new, custom multi jet shower. Plenty of room in this 3-Car Garage that is fully finished (completely insulated with custom hand textured walls!) & includes upgraded garage door openers. High efficiency furnace with tankless on-demand water heater. Custom stucco mailbox also included. Covered front porch and a covered rear patio to enjoy those mountain views. A custom built shed in the back yard is a great bonus. With a lot size of 1.01 acres, you can easily store your motorcoach, boat, ATVs or other toys! And, if you have school aged kids, the school bus stops across the street. Situated between the City of Pueblo and Colorado Springs, you have easy access to: Pueblo Riverwalk District (17 minutes) Pueblo Reservoir (23 minutes) Boating, camping & fishing Royal Gorge (39 minutes) world's highest suspension bridge Historic 5 star Broadmoor Resort & Spa (41 minutes) Pikes Peak (43 minutes) Colorado Springs U.S. Olympic Training Center (48 minutes) Pro Rodeo Hall of Fame (47 minutes) Denver (1 hr 44 min). And, as a bonus, a school bus pickup directly across the street. Extra large 3 car garage (28'9" x 24' 11").
$260,000
28 Villa Dr Pueblo, CO 81001
- Type:
- Condo
- Sq.Ft.:
- 2,104
- Status:
- Active
- Beds:
- 3
- Lot size:
- 0.18 Acres
- Year built:
- 1968
- Baths:
- 3.00
- MLS#:
- 222180
- Subdivision:
- Belmont
ADDITIONAL INFORMATION
This stunning two-story condo, offering over 2100 square feet of spacious living, features 3 bedrooms, 2.5 bathrooms, and a 2-car garage. Inside, enjoy the elegance of hardwood floors, the warmth of a cozy fireplace, and the airy feel of tall ceilings. Located in a beautiful community near CSU-Pueblo, residents enjoy easy access to I-25 and nearby shopping. The HOA provides exterior maintenance, ensuring a well-maintained environment, and includes access to an inviting in-ground pool. With picturesque landscaping and a welcoming neighborhood ambiance, this condo perfectly balances comfort and convenience. Virtual Tour: https://my.matterport.com/show/?m=VrabkJ2NVoB&mls=1
$359,900
64 MacArthur Rd Pueblo, CO 81001
- Type:
- Single Family
- Sq.Ft.:
- 3,054
- Status:
- Active
- Beds:
- 4
- Lot size:
- 0.26 Acres
- Year built:
- 1966
- Baths:
- 3.00
- MLS#:
- 222088
- Subdivision:
- Belmont
ADDITIONAL INFORMATION
Step into timeless elegance with this stunning brick ranch home, where mid-century modern charm meets contemporary comfort. Boasting 4 spacious bedrooms, 1 full bath, & two 3/4 baths, this custom-built gem features an oversized, heated two-car attached. The property is a gardener's paradise, with mature landscaping, lush grass, vibrant shrubs, and fruit-bearing apple trees. Meander along the concrete walking paths or retreat to the detached art studio/workshop & let your creativity soar. A backyard shed adds extra storage, offering endless possibilities. Inside, the living room welcomes you w/ a cozy fireplace, while the basement's family room offers a second fireplace. The retro kitchen is a nostalgic nod to mid-century design, featuring pull-outs & a breakfast bar. The additional basement kitchen is ideal for entertaining or multi-generational living. Step out back to find an inviting open concrete patio & a covered patio, perfect for year-round outdoor enjoyment. The sunroom is a serene space to cultivate your plants or savor your morning coffee. With hot water heat & central air, comfort is guaranteed in every season. This home also features a built-in safe in the basement, along w/ abundant built-in shelves to showcase your collectibles in both the basement & the main-level dining area. Flooring allowance. Recent updates include a newer roof, ensuring peace of mind for years to come. Don't miss your chance to own this exceptional classic style home.
$245,000
538 W Corona Ave Pueblo, CO 81004
- Type:
- Single Family
- Sq.Ft.:
- 820
- Status:
- Active
- Beds:
- 3
- Lot size:
- 0.24 Acres
- Year built:
- 1900
- Baths:
- 2.00
- MLS#:
- 222054
- Subdivision:
- Central High School
ADDITIONAL INFORMATION
Discover the charm and potential of this beautifully maintained home, located in the Central High School sub-area on Pueblo's south side. With 3 bedrooms, 2 bathrooms, and hardwood flooring throughout, this home offers a perfect blend of historic charm and modern convenience. The kitchen and laundry areas feature tile flooring for added durability. Step into the kitchen, equipped with stainless steel appliances and provides ample storage space for all your culinary needs. The good-sized laundry room adds to the home's practicality, making household chores a breeze. The interior of the home is surprisingly modern, with beautifully updated bathrooms that offer a touch of luxury. The meticulous maintenance and contemporary updates make this home move-in ready. Situated on a spacious 0.241-acre lot, this property boasts a large wood-fenced backyard, perfect for outdoor activities and gardening. The front yard is equally inviting and offers great potential for landscaping enthusiasts. The home includes a detached 2-car garage, providing ample parking and storage space along with a new sewer line to the house. The stucco exterior adds to the home's classic appeal, ensuring durability and low maintenance. Ideal as a starter home, this property combines the best of both worlds: historic charm with a modern interior. Don't miss the opportunity to own a piece of Pueblo's history with all the conveniences of contemporary living.
$699,000
216 Dunsmere Ave Pueblo, CO 81004
- Type:
- Single Family
- Sq.Ft.:
- 5,075
- Status:
- Active
- Beds:
- 7
- Lot size:
- 0.29 Acres
- Year built:
- 1958
- Baths:
- 4.00
- MLS#:
- 222023
- Subdivision:
- Aberdeen
ADDITIONAL INFORMATION
Nestled amidst the lush greenery in Aberdeen, this exquisite residence sprawls across four lots, boasting Seven bedrooms and four bathrooms of living space. Crafted with enduring quality, the home exudes sophistication with its brick exterior enveloped by mature foliage. The heart of the home, the kitchen is a culinary oasis featuring new granite countertops, bespoke china closet cabinets, and a spacious butcher block island. The gas 6-burner stovetop and DOUBLE ovens, cater to every culinary need. The main floor showcases a formal dining area alongside the kitchen, offering ample space for gatherings. Rich hardwood floors grace the main level, adding warmth and charm to the living spaces. Three bedrooms and two baths on the main floor provide comfort and convenience, while custom 1950s hardware adorns the windows, infusing character into every corner. Upstairs, you'll find two generously sized bedrooms and a bath upstairs, each offering serene retreats with ample natural light. The basement offers versatile living spaces, including a cozy carpeted family room, a convenient bath, and additional rooms for a workout area or game room, catering to diverse lifestyle needs. Experience living in this classic Aberdeen abode, where timeless elegance meets contemporary luxury. Outside, a two-car garage, outbuildings, and RV parking offer ample space for storage and recreational vehicles, enhancing the property's appeal as a haven for both relaxation and adventure.
- Type:
- Single Family
- Sq.Ft.:
- 2,122
- Status:
- Active
- Beds:
- 4
- Lot size:
- 1.01 Acres
- Year built:
- 2006
- Baths:
- 3.00
- MLS#:
- 2917931
- Subdivision:
- Pueblo West
ADDITIONAL INFORMATION
Welcome to your exquisite four-bedroom, three-bathroom dream home, boasting stunning mountain views and spread over 2,286 square feet on a horse-permitted acre of land. As you step inside, you're bathed in natural light, enhancing the serenity of nature's embrace. The layout offers a masterful blend of relaxation and entertainment spaces, featuring a cozy living area and a gourmet kitchen—perfect for cooking holiday meals or baking cookies. Adjacent, the dining area is ideal for cherished gatherings. All rooms on the main level are carpeted, adding warmth and comfort, with the master bedroom serving as a private retreat complete with a built-in fireplace, a walk-in closet, and an en-suite master bath featuring a walk-in ceramic tiled shower. The basement levels up your living experience with its newly installed metallic epoxy flooring in the great room, a movie room wired for surround sound, and a luxurious bathroom boasting porcelain tiles and a Jacuzzi tub. Outdoors, the property excels with a 56'x30' barn/detached garage, equipped with 200 amp service, full wiring, concrete floors, and running water—ideal for various projects or storing recreational vehicles. An outdoor greenhouse garden and landscaped front and back yards with a privacy fence enhance your outdoor living space. Modern conveniences include a Samsung stacked washer and dryer and a Rinnai tankless water heater, ensuring efficiency and comfort. Additionally, high-speed internet is available, making it perfect for remote work or streaming. The home is conveniently located just minutes from I-25, 20 minutes to Fort Carson, and close to Pueblo reservoir, offering easy access to outdoor activities and nearby amenities. This home not only offers a sense of comfort and beauty but also includes practical features that accommodate a wide range of hobbies and activities. Don’t miss the chance to make this exceptional property your own and wake up to the splendor of mountain living every day.
$750,000
4402 W 12th Street Pueblo, CO 81003
- Type:
- Single Family
- Sq.Ft.:
- 4,274
- Status:
- Active
- Beds:
- 3
- Lot size:
- 2.15 Acres
- Year built:
- 2006
- Baths:
- 5.00
- MLS#:
- 9284854
- Subdivision:
- Westside
ADDITIONAL INFORMATION
Best of both worlds! For families and businesses alike! This owner has it set up perfectly! All on 2.152 acres. House: Main Level has a large foyer with stained concrete flooring and lofty ceilings! French doors open to the living room, kitchen, dining area, and ¾ bathroom. An impressive 20x16 Master Bedroom with 5 piece ensuite, and a spacious walk-in closet with built-ins. Upper Level: Commercial grade stair well leads to the mezzanine with a spacious family room, large hallway leading to bedrooms, full bathroom, and upper-level laundry. Another impressive 24x18.5 Master Bedroom with 5 piece ensuite, spacious walk in closet with built-ins. Business suite: Features 3 offices, Conference area, Kitchenette, and half bath. Separate entrance from the house. Office areas are private with glass art, and stained concrete flooring. 8 security cameras and equipment are included. Mechanic/or home based businesses dream: THREE WORKSHOPS: 80x35 shop with an 8-car capacity, (4) 14 ft and (1) 9 ft overhead doors, 2 automatic openers, and electric Jib crane with a 2-ton lift, wood burning stove, 4 ceiling fans on a switch, and air conditioner. 2 separate entry doors to the house and to the office. A Semi Truck or RV can be housed in this shop. 30x25 shop and a 20x40 shop, and a shed. Solar panels provide utility savings. County living saves on taxes. The lots are fully fenced with an automatic gate entry.
- Type:
- Single Family
- Sq.Ft.:
- 2,722
- Status:
- Active
- Beds:
- 5
- Lot size:
- 0.26 Acres
- Year built:
- 1975
- Baths:
- 3.00
- MLS#:
- 221846
- Subdivision:
- Belmont
ADDITIONAL INFORMATION
Nestled in the charming Belmont neighborhood, this exquisite multi-level home offers a perfect blend of comfort and convenience. Boasting four levels, the residence features five spacious bedrooms, three well-appointed bathrooms, and a generous two-car garage, making it easy to capitalize on the space. The property sits on an expansive lot, providing a large backyard that is perfect for outdoor activities and relaxation. Added charm comes from a delightful chicken coop, making it perfect for those who enjoy fresh eggs or wish to embrace a more sustainable lifestyle. With its prime location and array of features, this home is not just a place to live but a community hub close to all the essential amenities. It is in close proximity to essential amenities such as grocery stores, CSU-Pueblo, delightful eateries, and local parks. The location appeal of this home ensures everything you need is just a short distance away. Inside, the home dazzles with a modern and functional layout tailored for a contemporary lifestyle. The interior is highlighted by stunning Brazilian cherry wood flooring which adds warmth and elegance throughout. Recent updates include new flooring and fresh paint, giving the home a polished and inviting look. This Belmont Pueblo gem combines style, space, and a prime location to offer an exceptional living experience.
$1,200,000
1615 Capri Circle Pueblo, CO 81007
- Type:
- Single Family
- Sq.Ft.:
- 2,254
- Status:
- Active
- Beds:
- 3
- Lot size:
- 6.34 Acres
- Year built:
- 1982
- Baths:
- 2.00
- MLS#:
- 6139905
- Subdivision:
- Holiday Hills
ADDITIONAL INFORMATION
Numerous possibilities with plans for development all around. In addition to the lots there is a 3 Bed 2 bath house and two large garages. The home is not completed but has a great layout with a bedroom on the main floor and two upstairs along with living areas on both levels of the home. Great views with easy access to Highway 50. There are a total of 31 lots available for purchase with 6.34 acres but they are not contiguous. New roof on the house and buildings in February of 2023.
- Type:
- Single Family
- Sq.Ft.:
- 2,769
- Status:
- Active
- Beds:
- 4
- Lot size:
- 2.2 Acres
- Year built:
- 1991
- Baths:
- 3.00
- MLS#:
- 5099628
ADDITIONAL INFORMATION
Welcome to this charming Colorado property nestled on 2.2 acres of picturesque land, offering the perfect blend of comfort and country serenity. Boasting four bedrooms and three bathrooms, this spacious abode ensures ample room for loved ones and guests. As you step inside, you'll be greeted by the warmth of bamboo flooring that graces the first level, lending an inviting ambiance to the living spaces. The remodeled kitchen is a culinary haven, featuring sleek stainless steel appliances and modern finishes that elevate both style and functionality. Downstairs, discover a newly renovated basement adorned with durable LVP flooring, providing a versatile space for entertainment or relaxation. The attached two-car garage comes complete with a workshop area, ideal for DIY enthusiasts or hobbyists. Additionally, the basement hosts a convenient office, offering a quiet retreat for work or study. Outdoor enthusiasts will delight in the expansive grounds, where horses are welcome to roam, offering endless opportunities for equestrian pursuits. A convenient storage shed in the backyard provides ample space to store equipment and tools, ensuring a clutter-free living environment. Whether you're drawn to the tranquility of rural living or the convenience of modern amenities, this Colorado property offers the best of both worlds, promising a lifestyle of comfort, convenience, and natural beauty. Get out and see this great property before it's gone!!
$254,900
1614 Beulah Ave Pueblo, CO 81004
- Type:
- Single Family
- Sq.Ft.:
- 1,816
- Status:
- Active
- Beds:
- 2
- Lot size:
- 0.14 Acres
- Year built:
- 1952
- Baths:
- 1.00
- MLS#:
- 221788
- Subdivision:
- Central High School
ADDITIONAL INFORMATION
Sellers invested $42,000 in a new solar system shortly after moving in. Pride of ownership perfectly describes this charming mid-50's rancher with detached two car garage. Original, quality hardwood flooring shines like a diamond and flows throughout the main level living area and kitchen. Perfectly complimenting the warm, inviting color scheme. Bright and cheery living room features classic coved & curved ceilings. Updated kitchen with a very cozy dining nook, provides lots of cabinetry and countertop space. Appliance pkg. includes refrigerator - electric range/oven. Both main level bedrooms are of ample size, both measuring 12 x 10. Full main Bathroom has been updated with newer flooring, wainscoat wall covering, pedestal sink with newer fixtures, commode with bidet. Basement has walls added, providing a third non-conforming bedroom with enough room for a fourth to be added. Water heater recently replaced, furnace has been updated. If you're considering adding Solar to your new home, consider it DONE! Energy saving, PV solar system was just installed in May of 2023 and comes with a transferable warranty and NOT a roof mounted system. To accommodate the new solar system, the electric was professionally updated to 200 amps. Two car garage and a fully fenced, private back yard. This well loved home is ready for a new owner, and that new owner should be you!
$114,000
6464 Dillon Dr Pueblo, CO 81008
- Type:
- Single Family
- Sq.Ft.:
- 1,404
- Status:
- Active
- Beds:
- 3
- Year built:
- 2011
- Baths:
- 2.00
- MLS#:
- 221731
- Subdivision:
- Northpointe
ADDITIONAL INFORMATION
Welcome to your future home! This 2011 manufactured home in a serene community offers comfort, convenience, and accessibility. With 3 beds and 2 baths, including handicap accessible doorways, it's designed for easy living. The kitchen features a stylish gas range oven, perfect for cooking delicious meals. The primary suite provides a peaceful retreat, complete with a primary bathroom. Two additional bedrooms offer versatility for guests or a home office. Outside, enjoy the landscaped yard and the welcoming community atmosphere. Don't miss this opportunity for convenient and comfortable living â?? schedule a showing today!
$349,900
70 Wheatridge Dr Pueblo, CO 81005
- Type:
- Single Family
- Sq.Ft.:
- 2,646
- Status:
- Active
- Beds:
- 4
- Lot size:
- 0.14 Acres
- Year built:
- 1994
- Baths:
- 3.00
- MLS#:
- 221689
- Subdivision:
- Briarwood And Wheatridge
ADDITIONAL INFORMATION
This wonderfully remodeled rancher is located in a very private, low traffic south side neighborhood. Spacious living room boasts new laminate flooring, new light fixtures, fresh paint. Dedicated dining area includes new light fixtures, Bay Window provides additional dining space. Contemporary patterned ceramic floor tile flooring flows from dining through kitchen. Beautifully updated Galley kitchen includes new matching stainless steel appliances, new counter tops, new sink and plumbing fixtures. Primary bedroom with new carpet, full primary bath, two ample sized closets. Main level bedrooms two and three both with large closets & new carpet. Fully finished basement with new carpet & egress windows offers a large "L" shaped family room, with two sets of built-ins. Perfect for for private TV viewing in one, gaming area in the other. Built-ins provide lots of storage. Oversized, fourth basement bedroom with new carpet and large closet could also be used as a private office for those working at home. Three quarter basement bathroom with pedestal sink and walk-in shower. Basement laundry room with washer and dryer included. New refrigerated central air-conditioning has been installed since owners purchase a few years ago. Roof mounted swamp cooler still functional as well. Vinyl fencing and concrete block wall. Located close to Schools, Wal-Mart, Lowe's Home Improvement, restaurants & retail. A great location easy access to Pueblo Blvd.
$228,900
2408 James Ave Pueblo, CO 81004
- Type:
- Single Family
- Sq.Ft.:
- 1,056
- Status:
- Active
- Beds:
- 3
- Lot size:
- 0.11 Acres
- Year built:
- 1941
- Baths:
- 1.00
- MLS#:
- 221680
- Subdivision:
- Central High School
ADDITIONAL INFORMATION
Beautifully remodeled 3 bed 1 bath rancher situated on a quiet one-block long street. The home has luxury vinyl plank and modern grey paint with white trim. It offers a spacious living room with huge picture window for tons of welcoming natural light. The kitchen boasts newly installed cupboards, countertops and stainless appliances. The primary bedroom has its own separate private entrance through french doors and could be perfect for multi-generational possibilities. Large en suite laundry area with closet/storage. The full bathroom is conveniently located between the 2nd and 3rd bedrooms. A split bedroom design allows for privacy. Both front and rear yard are awaiting your creative finishes. The lovely covered rear patio is perfect for entertaining or grilling in the shade. A 6' privacy fence ensures a perfect place for relaxing. Metal shed stays for all your outdoor storage needs. Newer roof is another wonderful feature. Home is within walking distance of Heritage Elementary. Bruner Park, Pueblo Community College, the State Fairgrounds, grocery stores and restaurants are all within a five minute drive. Schedule your private tour today!
- Type:
- Single Family
- Sq.Ft.:
- 1,594
- Status:
- Active
- Beds:
- 3
- Lot size:
- 0.16 Acres
- Year built:
- 2023
- Baths:
- 2.00
- MLS#:
- 1280483
ADDITIONAL INFORMATION
Welcome home to the master planned Regency Crest neighborhood, where lifestyle, design, and energy efficiency meet. For over 40 years, this award winning builder has prided himself on exceeding energy efficient standards. This brand new, custom built home is no exception! The Durango Model is one of this builder's most popular floorplans that encompasses a very comfortable and inviting floor design that enhances natural light and a simple quality. The spacious and inviting living room with vaulted ceilings carries into the open concept kitchen and dining room combination. The Durango boasts a large master bedroom suite with a master bath featuring dual vanity sinks , a walk-in shower and a walk-in closet. Custom tile work throughout complete this home. The backyard has been fully landscaped in addition to a 6' privacy fence. The extensive list of home features is included with the MLS listing documents and property photos. Or if this one doesn't quite meet your needs, have your agent give us a call, we've got more, resale & NEW construction! The Association provides trash, common area maintenance, covenant enforcement, management, & architectural control with the quarterly assessment of $ & pets are allowed. All of this, just a phone call away...so call today!
$409,900
206 Encino Dr Pueblo, CO 81005
- Type:
- Single Family
- Sq.Ft.:
- 2,400
- Status:
- Active
- Beds:
- 3
- Lot size:
- 0.2 Acres
- Year built:
- 1987
- Baths:
- 3.00
- MLS#:
- 221613
- Subdivision:
- El Camino/La Vista Road
ADDITIONAL INFORMATION
Lovely El Camino ranch-style home with great curb appeal and tandem garage! Main level layout with 2 living areas, 3 bedrooms, and 2.5 bathrooms including a walk-in shower in Master Bedroom. The kitchen comes with appliances. In true El Camino fashion, this home has.a lovely yard front and back. The backyard is fenced and private. Green plush grass adds to the charm. The home has been well cared for and is ready for new owners to enjoy! CALL today to schedule your showing.
Open House:
Saturday, 11/30 10:00-12:00PM
- Type:
- Single Family
- Sq.Ft.:
- 2,744
- Status:
- Active
- Beds:
- 4
- Lot size:
- 0.37 Acres
- Year built:
- 1999
- Baths:
- 3.00
- MLS#:
- 221604
- Subdivision:
- Belmont
ADDITIONAL INFORMATION
This meticulously maintained home has recently been updated with all new windows and exit doors, new upstairs carpeting, new recessed lighting, a kitchen skylight, two new ceiling fans, a new front door shade, a new pergola and a shed. All kitchen appliances stay. The master bedroom has a sliding glass door to the covered deck plus it has a separate vanity. Another bedroom has a bay window. The 586 sq ft family room has a wet bar and plenty of side storage. The foundation has a French drain to keep the basement dry. The fenced .36 acre lot provides plenty of opportunity for gardening, RV parking, playground equipment, or pets. There is no HOA. Fiber optic cable has been recently installed in the neighborhood by T-mobile. This home is ready to move into. Have a look!
$290,000
72 Hanson Lane Pueblo, CO 81001
- Type:
- Single Family
- Sq.Ft.:
- 1,850
- Status:
- Active
- Beds:
- 4
- Lot size:
- 0.15 Acres
- Year built:
- 1964
- Baths:
- 2.00
- MLS#:
- 2212765
- Subdivision:
- Other
ADDITIONAL INFORMATION
Tenant Just Moved Out - Your Opportunity Awaits! This Belmont charmer is ready for its new owner! Enjoyed as a rental, this home is now available for purchase and offers a fantastic opportunity to make it your own. Boasting 4 bedrooms and 2 bathrooms, this spacious home provides ample room for comfortable living. A fully finished basement offers endless possibilities - transform it into a recreation room, home office, or additional living space. The fenced backyard is perfect for kids, pets, and outdoor entertaining. Sold as-is, this home is waiting for your personal touches. Don't miss out on this chance to create your dream home! Contact your agent today to schedule a showing.
$335,000
2126 Chautard Drive Pueblo, CO 81005
- Type:
- Single Family
- Sq.Ft.:
- 2,445
- Status:
- Active
- Beds:
- 4
- Lot size:
- 0.14 Acres
- Year built:
- 1979
- Baths:
- 3.00
- MLS#:
- 4640376
- Subdivision:
- Other
ADDITIONAL INFORMATION
Fall Special! Spacious 4-Bedroom Southside Gem Move-In Ready! This beautiful 4-bedroom, 3-bath home offers the perfect blend of comfort and style. With a finished basement, ample outdoor space, and modern amenities, it's ideal for families or those who love to entertain. Key Features: Spacious Layout: 4 bedrooms, 3 bathrooms for ample living space. Finished Basement: Large family room, additional bedroom, and plenty of storage. Modern Kitchen: Granite countertops and stainless steel appliances. Inviting Outdoor Space: Expansive 2-year-old deck, perfect for grilling and relaxing. Peace of Mind: New water heater and furnace. Don't miss out on this amazing opportunity! Schedule your showing today.
$645,000
1725 Harlow Ave Pueblo, CO 81006
- Type:
- Single Family
- Sq.Ft.:
- 3,250
- Status:
- Active
- Beds:
- 5
- Lot size:
- 1.06 Acres
- Year built:
- 1997
- Baths:
- 3.00
- MLS#:
- 221570
- Subdivision:
- St Charles/Mesa
ADDITIONAL INFORMATION
St. Charles/Lakeside Manor Estates huge 5 bedroom, 3 bath rancher 1626 sq.ft. up and 1625 sq.ft. down...3250 fiished sq.ft. sittting on just over an acre. IMMACULATE wood floors with vaulted ceilings open floor plan with plenty of natural lightening...Radiant heating zoned contdrolled with Central air...Master bedroom with full size five piece bathroom..bay windows..walk in closet. Huge family room wall to wall carpet downstairs. Plenty of room to add an extra bedroom or two. The six car detached garage has two drive through doors. (45x45x12) Sprinkler system and drip system maintain the yard...French drains keeps the water from the house. Room for horses and storage for big toys. Come see this amazing property.
$224,900
617 W 15th Street Pueblo, CO 81003
- Type:
- Single Family
- Sq.Ft.:
- 1,256
- Status:
- Active
- Beds:
- 2
- Lot size:
- 0.12 Acres
- Year built:
- 1900
- Baths:
- 1.00
- MLS#:
- 4243766
ADDITIONAL INFORMATION
Experience the charm of this recently renovated 1,256 sq. ft. home, featuring 2 bedrooms, a loft, and 1 bathroom, as well as a spacious family room and a covered patio for delightful outdoor living. With modern comforts and a quaint setting, this cozy abode offers a comfortable living space. Step into the spacious yard, complete with a convenient storage shed, providing ample room for gardening and outdoor enjoyment. Admire the newly planted flowering trees and gardening areas, enhancing the natural beauty of the landscape. Enjoy the covered carport for parking your vehicle, along with additional parking available on the driveway. With its large backyard, this home invites you to savor the tranquility of outdoor living while still being conveniently located. Situated in a neighborhood close to shopping centers and I-25, convenience is just around the corner. Plus, it's only minutes away from attractions like the Rosemount Museum, Mineral Palace Park, and Parkview Medical Center, ensuring entertainment, recreation, and healthcare are easily accessible. Don't miss the opportunity to enjoy the comfortable living this home has to offer.
$469,000
381 W Mangrum Drive Pueblo, CO 81007
- Type:
- Single Family
- Sq.Ft.:
- 1,894
- Status:
- Active
- Beds:
- 3
- Lot size:
- 0.48 Acres
- Year built:
- 1987
- Baths:
- 2.00
- MLS#:
- 9144485
- Subdivision:
- Pueblo West
ADDITIONAL INFORMATION
Golfer's delight! 3BR, 2BA, stucco ranch style home in the Desert Hawk Golf Course community of Pueblo West. Situated on a 0.48 acre fenced lot that backs to the golf course w/ a gate that puts you on the course. A decorative, sound reducing block wall is installed in the front yard. Covered porch w/ arches to enjoy the Colorado sunshine. Newer central & heat system for year-round comfort. Security system w/ motion & glass break sensors for extra protection. Beautiful hard wood floors through the Liv Rm/Din Rm & Kitchen. The Liv Rm boasts a lighted ceiling fan & pellet fireplace w/ floor to ceiling brick surround & raised hearth. It flows effortlessly into the Dining Area & Kitchen. The Kitchen provides a planning desk & ample cabinets w/ solid surface countertops for storage & easy food prep. Appl incl a gas range oven, stainless steel dishwasher, & side by side refrigerator. The Dining Area has a lighted ceiling fan & slider into the versatile 27x8 Sunroom. Powder Bathroom for guests. The Laundry Rm has cabinets & a stand alone shower. The Primary Owner's Suite has neutral carpet, a walk-in closet, & adjoining Full Bathroom w/ vanity, framed mirror, & tub/shower that can also be accessed from the Liv Rm. The Primary Owner's Suite also has a slider to the Sun Rm which can be used for many things such as a Fam Rm., Office, Play Rm, or Gym. 2-car attached garage w/ door opener, service door, & storage. The backyard has a 6ft white vinyl privacy fence w/ 3 locked gates, one which lets you onto the golf course. There are several patios for outdoor dining & relaxation. A Rain Bird automatic sprinkler system is installed to water the xeriscaped yard w/ mature trees & shrubs incl 3 apple trees. There are 3 sheds on the property for tools & toys & room for RV or small boat storage. Ideally located close to schools, parks, & trails. Only a 15 min drive to the Pueblo Reservoir for camping, hiking, fishing & water sports. Don't miss the opportunity to make this home your own!
- Type:
- Single Family
- Sq.Ft.:
- 2,160
- Status:
- Active
- Beds:
- n/a
- Lot size:
- 40 Acres
- Year built:
- 2023
- Baths:
- MLS#:
- 221513
- Subdivision:
- South/Pblo Hatchet
ADDITIONAL INFORMATION
THIS IS THE BEGINNING OF SOMETHING AWESOME!!! THIS 2160 SQ FT BARNDOMINIUM IS WELL ON IT'S WAY TO COMPLETION... ALL IT'S MISSING IS YOUR FINISHING TOUCHES! BOASTING A STRONG WELL(30 GPM-JUST NEEDS A PUMP), SEPTIC SYSTEM, STEEL CONSTRUCTION, SEVERAL PELLA WINDOWS AND 3 DOORS, METAL ROOF, CONCRETE FLOOR WITH ROUGH-INS FOR 2 BATHROOMS POWER IN THE FLOOR TO ALLOW FOR AN ISLAND WITH OUTLETS, AND TO DIE FOR VIEWS!
$310,000
2126 Rosewood Lane Pueblo, CO 81005
- Type:
- Single Family
- Sq.Ft.:
- 2,026
- Status:
- Active
- Beds:
- 6
- Lot size:
- 0.16 Acres
- Year built:
- 1965
- Baths:
- 2.00
- MLS#:
- 8586111
- Subdivision:
- Highland Park 18th
ADDITIONAL INFORMATION
This outstanding house is designed for a large family or multi-generational living, with 6 bedrooms and 2 full baths. It has been fully renovated. The finished basement, which has a separate entrance, is an additional benefit for potential rental income or a private guest suite. With recent updates, including new appliances, you can comfortably settle in and appreciate the modern enhancements. !
Andrea Conner, Colorado License # ER.100067447, Xome Inc., License #EC100044283, [email protected], 844-400-9663, 750 State Highway 121 Bypass, Suite 100, Lewisville, TX 75067

Listings courtesy of REcolorado as distributed by MLS GRID. Based on information submitted to the MLS GRID as of {{last updated}}. All data is obtained from various sources and may not have been verified by broker or MLS GRID. Supplied Open House Information is subject to change without notice. All information should be independently reviewed and verified for accuracy. Properties may or may not be listed by the office/agent presenting the information. Properties displayed may be listed or sold by various participants in the MLS. The content relating to real estate for sale in this Web site comes in part from the Internet Data eXchange (“IDX”) program of METROLIST, INC., DBA RECOLORADO® Real estate listings held by brokers other than this broker are marked with the IDX Logo. This information is being provided for the consumers’ personal, non-commercial use and may not be used for any other purpose. All information subject to change and should be independently verified. © 2024 METROLIST, INC., DBA RECOLORADO® – All Rights Reserved Click Here to view Full REcolorado Disclaimer
Andrea Conner, Colorado License # ER.100067447, Xome Inc., License #EC100044283, [email protected], 844-400-9663, 750 State Highway 121 Bypass, Suite 100, Lewisville, TX 75067

Listing information Copyright 2024 Pikes Peak REALTOR® Services Corp. The real estate listing information and related content displayed on this site is provided exclusively for consumers' personal, non-commercial use and may not be used for any purpose other than to identify prospective properties consumers may be interested in purchasing. This information and related content is deemed reliable but is not guaranteed accurate by the Pikes Peak REALTOR® Services Corp.
Pueblo Real Estate
The median home value in Pueblo, CO is $275,000. This is lower than the county median home value of $286,100. The national median home value is $338,100. The average price of homes sold in Pueblo, CO is $275,000. Approximately 53.95% of Pueblo homes are owned, compared to 39.08% rented, while 6.97% are vacant. Pueblo real estate listings include condos, townhomes, and single family homes for sale. Commercial properties are also available. If you see a property you’re interested in, contact a Pueblo real estate agent to arrange a tour today!
Pueblo, Colorado has a population of 111,424. Pueblo is less family-centric than the surrounding county with 25.38% of the households containing married families with children. The county average for households married with children is 26.81%.
The median household income in Pueblo, Colorado is $46,766. The median household income for the surrounding county is $53,430 compared to the national median of $69,021. The median age of people living in Pueblo is 38.2 years.
Pueblo Weather
The average high temperature in July is 92.8 degrees, with an average low temperature in January of 16.6 degrees. The average rainfall is approximately 12.8 inches per year, with 25.1 inches of snow per year.
