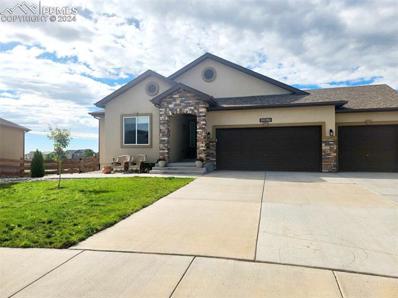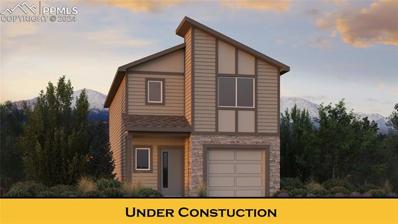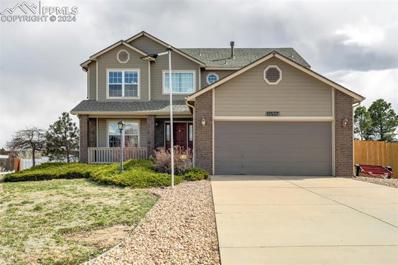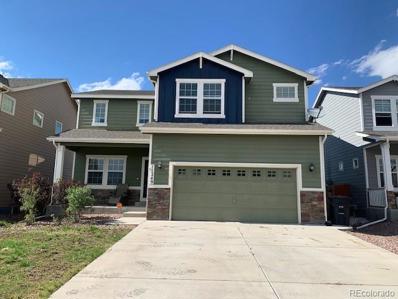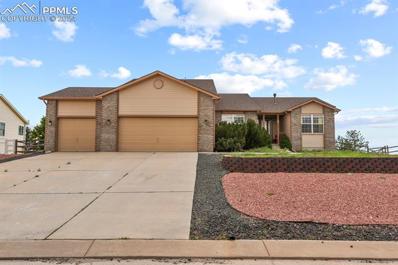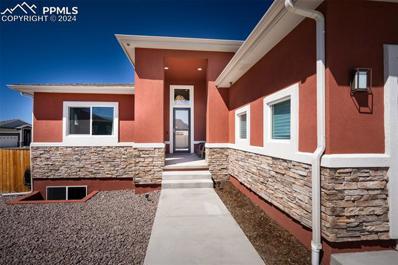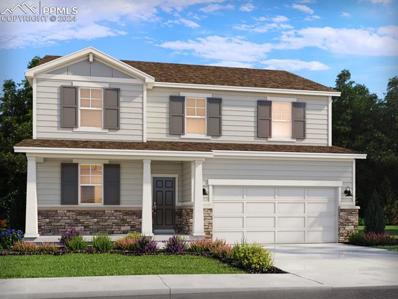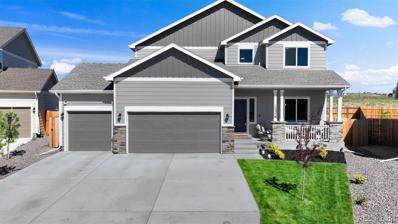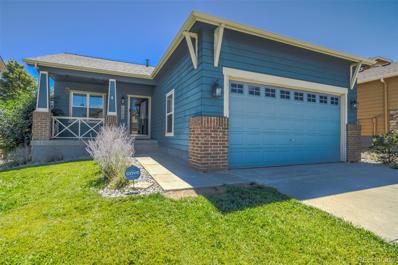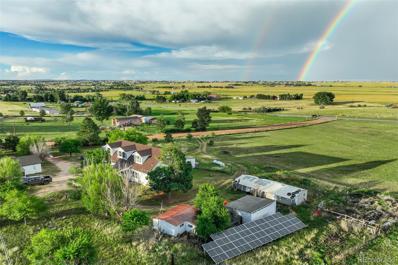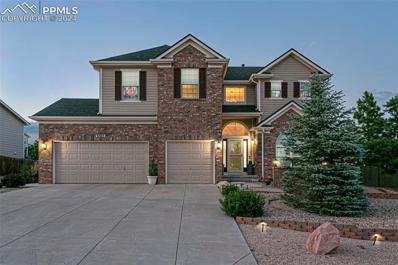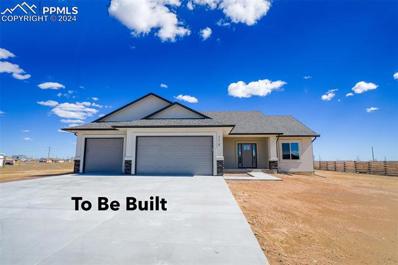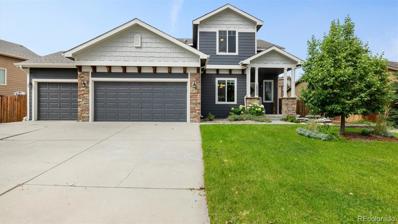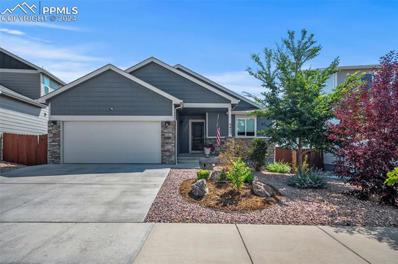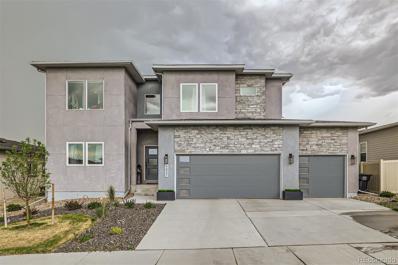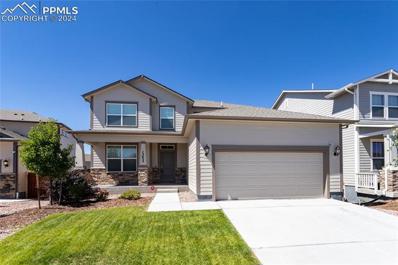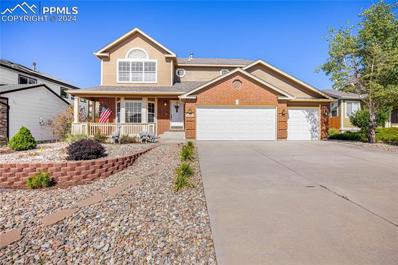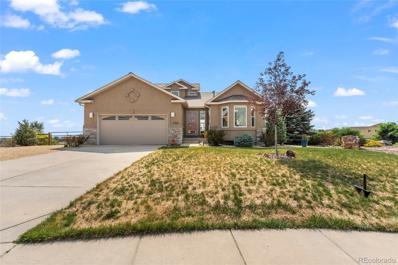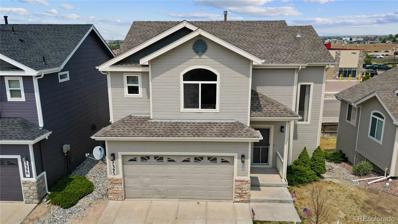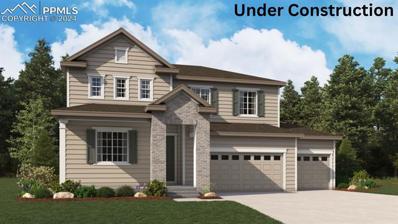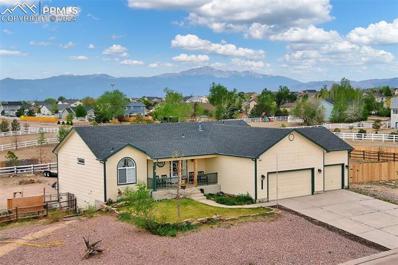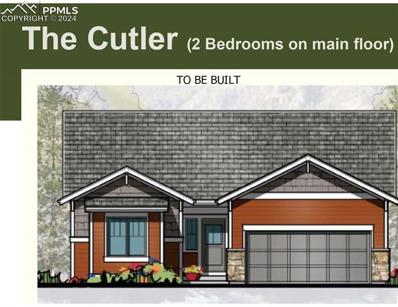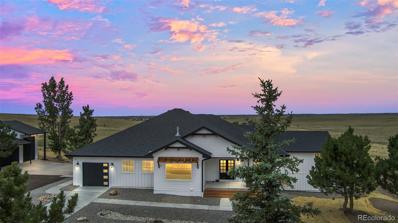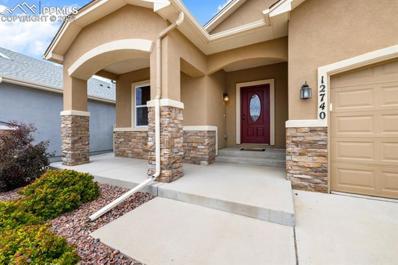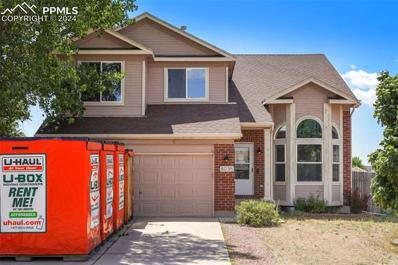Peyton CO Homes for Sale
- Type:
- Single Family
- Sq.Ft.:
- 3,019
- Status:
- Active
- Beds:
- 5
- Lot size:
- 0.24 Acres
- Year built:
- 2015
- Baths:
- 3.00
- MLS#:
- 9227323
ADDITIONAL INFORMATION
ASSUMABLE!!! Welcome to this exceptional 5-bedroom, 3-bathroom ranch home that offers the perfect blend of comfort, style, and breathtaking natural beauty. With an inviting open floor plan, this residence seamlessly connects its spacious living areas, creating an ideal setting for both entertaining and everyday life. The gourmet kitchen, adjacent to the living area, is a chef's dream with ample counter space and modern appliances. It flows effortlessly into the dining area, making meal preparation and gatherings a breeze. The primary suite is a luxurious retreat, offering plenty of room to relax and unwind. It features vaulted ceilings, a well-appointed 5 piece en-suite bathroom and a walk-in closet. Two additional bedrooms on the main level are spacious and versatile, providing comfortable accommodations for family and guests alike. Step outside to your large, beautifully landscaped backyard, where the deck and expansive lawn offer endless possibilities for outdoor activities with the trampoline, putting green, gardening opportunities, or simply enjoying the serene surroundings with stunning mountain views as your backdrop. Head downstairs to a large open family room, two additional bedrooms, one with a large walk-in closet, and a full bathroom. Additional features include a convenient laundry room off the spacious 3-car garage, and ample storage throughout the home. Located in a desirable neighborhood, this ranch home provides easy access to local amenities, schools, and parks while maintaining a peaceful, retreat-like atmosphere. Donâ??t miss this opportunity to own a home that combines modern conveniences with picturesque mountain vistas. Schedule your showing today and experience all that this remarkable property has to offer!
$430,248
8171 Henzlee Place Peyton, CO 80831
- Type:
- Single Family
- Sq.Ft.:
- 1,367
- Status:
- Active
- Beds:
- 3
- Lot size:
- 0.06 Acres
- Year built:
- 2024
- Baths:
- 3.00
- MLS#:
- 7639072
ADDITIONAL INFORMATION
Welcome to the sought-after Belford floor plan by Challenger Homes. This inviting home features a charming covered front porch leading into a bright, open-concept living area. The expansive family room seamlessly flows into the dining area and a spacious kitchen, designed for both functionality and style. The kitchen boasts a central island, a sleek gas range, a stylish subway tile backsplash, and durable quartz countertops. The main level is elegantly finished with low-maintenance luxury vinyl plank (LVP) flooring. Convenience is key with a mudroom built-in under the stairs and a well-placed powder bath on the main level. Upstairs, you'll find a luxurious master bedroom with a generous walk-in closet and a beautifully appointed master bath. The upper floor also includes a convenient laundry room and two additional bedrooms, complemented by a secondary bath with ample space and ceramic tile tub surrounds. This home is equipped with central air conditioning for year-round comfort and features front and back landscaping along with a 6-foot privacy fence for added tranquility. Enjoy the benefits of community living with access to two well-equipped community centers, which offer indoor and outdoor pools, fitness centers, parks, and more.
- Type:
- Single Family
- Sq.Ft.:
- 3,830
- Status:
- Active
- Beds:
- 6
- Lot size:
- 0.48 Acres
- Year built:
- 1998
- Baths:
- 4.00
- MLS#:
- 6014637
ADDITIONAL INFORMATION
Welcome to your new home in popular Paint Brush Hills! This 2-story home sits on almost a half-acre lot and offers plenty of space for everyone. The main level features a dramatic 2-story family room with a brick fireplace, a huge kitchen with newer stainless steel appliances, a center island/breakfast bar, and a sunny eat-in kitchen with ample storage and pantry. Step out onto the deck overlooking the fenced-in backyard with a large shed and designated garden area with drip system. Enjoy privacy with no rear neighbors. The main level also includes a half bath, laundry room, separate dining room, front living room, and home office that could also be used as a bedroom. Upstairs, you'll find two additional bedrooms sharing a full bath, as well as the large primary bedroom with an attached 5-piece bath and walk-in closet. The newly renovated basement offers two more bedrooms, a full bath with dual vanity, and a large rec room with projector and stadium seating. This home boasts a great floor plan, a spacious lot with RV parking, and no HOA. Don't miss out on the opportunity for hobby homesteading â?? schedule a showing today!
- Type:
- Single Family
- Sq.Ft.:
- 2,370
- Status:
- Active
- Beds:
- 4
- Lot size:
- 0.12 Acres
- Year built:
- 2016
- Baths:
- 3.00
- MLS#:
- 9910263
- Subdivision:
- Scenic View At Paint Brush Hills
ADDITIONAL INFORMATION
VERY Motivated Seller!! Tired of coming in second. We are ready for your offer!! This beautiful 2-story home nestled in Scenic View at Paint Brush Hills has it all! Upon entry you are greeted with abundant features such as smooth granite countertops, hardwood and ceramic flooring, an open-concept kitchen, a cozy gas fireplace, a formal office, and much more! Upstairs you will find a spacious loft along with all 4 bedrooms, a full bath, and a laundry room. The master suite encompasses a large walk-in closet and the attached 5-piece bath has lovely tile accents and a larger soaker tub. Huge unfinished basement, beautifully landscaped backyard perfect for entertaining, and within walking distance to schools! Bring us your offer!!
- Type:
- Single Family
- Sq.Ft.:
- 3,510
- Status:
- Active
- Beds:
- 5
- Lot size:
- 0.65 Acres
- Year built:
- 2001
- Baths:
- 3.00
- MLS#:
- 1137315
ADDITIONAL INFORMATION
Visit this spacious 5-Bedroom Ranch with Walk-Out Basement and Solar System; This well-maintained rancher offers comfortable living with 5 bedrooms, 3 baths, and a nicely laid out 4,012 square feet of space. Nestled on nearly ¾ of an acre, this home is conveniently located close to shopping, schools and a solar system for energy efficiency, a 3-car garage, and a main-level office. Upon entering, the great room welcomes you with vaulted ceilings, a cozy gas fireplace, and plenty of natural light. The open-concept kitchen includes a large breakfast bar, a walk-in pantry, and ample counter space with plenty of storage. The dining area, with its large window and walk-out access to an oversized deck, is perfect for enjoying meals with a view. The private master suite is a true retreat, offering a sitting area, or nursery, vaulted ceiling, a spacious walk-in closet, and large windows that let in lots of light. The en-suite bathroom is well-appointed with a double vanity, a large soaking tub, and a walk-in shower. The finished walk-out basement adds versatility, featuring a second gas fireplace, a dry bar, and plenty of room for gaming tables or a media area. Two additional bedrooms and a full bath provide extra space for guests or family. Additionally, two unfinished areas offer endless possibilitiesâ??whether you envision a home gym, theater, craft room, or simply additional storage. With its solar system, this property not only offers ample living space but also potential savings on energy costs. Itâ??s ready for its next chapter, offering a solid foundation and plenty of space to make it your own.
- Type:
- Single Family
- Sq.Ft.:
- 4,453
- Status:
- Active
- Beds:
- 6
- Lot size:
- 0.46 Acres
- Year built:
- 2020
- Baths:
- 5.00
- MLS#:
- 7162368
ADDITIONAL INFORMATION
Welcome to your dream home in Falcon, CO! This stunning property features a spacious layout with 6 bedrooms, 5 bathrooms, and inviting living spaces spread across three levels. Step inside to discover a grand room with vaulted ceilings and a loft area that overlooks an expansive wall of windows, bathing the space in natural light. The seamless flow into the gourmet chef's kitchen is perfect for entertaining and everyday living. Here, youâ??ll enjoy a large 10-foot seated island, a walk-in pantry, and a dining area. The beautiful gas fireplace adds a touch of elegance and warmth to the home. The main level hosts a luxurious primary suite, which features walk-out access, a 5-piece ensuite bathroom with a freestanding tub, and a large walk-in closet for all your wardrobe needs. An additional guest bedroom or office space, a full bathroom, and a laundry/mudroom with easy access to the garage complete this floor. Upstairs, find solace in two more bedrooms, an additional full bathroom, and a loft space, perfect for relaxation or play. The basement offers a grand family room/recreation space with 9' ceilings making it feel like anything other than a basement. A a game room and a large wet bar with full refrigerator make it ideal for hosting family and friends. One guest suite with spa inspired 3/4 bath and an additional large bedroom and full bathroom round out the basement. The fully fenced, 1/2 acre corner lot is thoughtfully xeriscaped for minimal maintenance and maximum enjoyment. There's ample space for outdoor activities, including a sizable concrete area suitable for a basketball court or additional RV storage. The partially covered deck offers splendid mountain views and is perfect for entertaining. The heated garage accommodates 4 cars or 2 cars and an RV, with the option for a vehicle lift. Conveniently located near shopping, Falcon High School, and parks, this home awaits your personal touch. Schedule your showing today and make this dream home yours!
- Type:
- Single Family
- Sq.Ft.:
- 2,780
- Status:
- Active
- Beds:
- 5
- Lot size:
- 0.18 Acres
- Year built:
- 2024
- Baths:
- 3.00
- MLS#:
- 3416184
ADDITIONAL INFORMATION
Welcome to The Sylvan, a spacious five-bedroom home designed for comfort and modern living. With a main floor bedroom, this home is perfect for hosting guests or providing a private retreat for family members. The expansive front porch invites you to enjoy Coloradoâ??s beautiful weather while connecting with your new neighbors. Spread across approximately 2,780 square feet, The Sylvan offers ample space for the whole family. With three full bathrooms and a two-bay garage, convenience and functionality are at the forefront of this design. The two-story layout ensures that each room flows seamlessly into the next, creating a harmonious living environment. Meritage Homes is known for its commitment to quality construction and energy efficiency, featuring advanced spray foam insulation that keeps your home comfortable year-round while reducing energy costs. The Sylvanâ??s all-inclusive pricing covers designer finishes and move-in-ready options, ensuring that your new home is as beautiful as it is functional from the day you move in. Photos are representative only and are not of the actual home. Actual finishes, elevation, and features may vary. This home will be complete in approximately October 2024.
- Type:
- Single Family
- Sq.Ft.:
- 2,712
- Status:
- Active
- Beds:
- 3
- Lot size:
- 0.21 Acres
- Year built:
- 2022
- Baths:
- 4.00
- MLS#:
- 3833172
- Subdivision:
- Rolling Hills Ranch
ADDITIONAL INFORMATION
Beautiful 4 bedroom, 4 bathroom, craftsman-style 2-story home located on a quiet cul-de-sac lot in the established Peyton neighborhood of Rolling Hills Ranch. Spacious open floor plan with 2796 SF of comfortable living space. Low maint front yard landscaping with auto sprinklers. Fenced backyard with concrete patio and dog run. Enjoy your morning coffee on the covered front porch. As you enter the home you are greeted with gorgeous LVP floors throughout most of the main level. Contemporary iron rails to the upper level. Central air and heat for year-round comfort. The Living Rm has recessed lighting and a view window to the backyard. The Island Kitchen features a counter bar with pendant lights, pantry, and shaker cabinets with stone countertops for storage and easy food preparation. Stainless steel appliances include a gas range oven, microwave, dishwasher, and French door refrigerator. The Dining Rm is located off the Kitchen for easy food service and clean up. Convenient Main Level Powder Bathroom for guests. The upper-level hosts a cozy Loft, Laundry Rm with washer and dryer that stays, 3 Bedrooms with neutral carpet, and 2 Bathrooms. The Vaulted Primary Suite is a private retreat that boasts a walk-in closet and custom barn door into a spa-like 5pc Bathroom. The Bathroom features an LVP floor, dual sink vanity, soaking tub, and separate shower. 2 more Bedrooms share a Full Hall Bathroom with vanity, mirror, and tub/shower. The Finished Basement offers a large Family Room, 4th Bedroom, and Full Bathroom. 4-car tandem garage for the car enthusiast or buyers who need a workshop or extra storage. The 0.21 acre fenced lot backs to open space. It is ready for you to create your own backyard oasis for fun and relaxation. Residents of Rolling Hills Ranch enjoy amazing neighborhood amenities incl 24 miles of hiking trails & a 215-acre regional park with baseball fields, trails, picnic pavilions, multi-use fields, sport courts, & dog park. Schedule your showing today!
- Type:
- Single Family
- Sq.Ft.:
- 2,718
- Status:
- Active
- Beds:
- 5
- Lot size:
- 0.12 Acres
- Year built:
- 2006
- Baths:
- 3.00
- MLS#:
- 8975104
- Subdivision:
- Meridian Ranch
ADDITIONAL INFORMATION
Welcome, to this beautiful home located in Meridian Ranch. This ranch-style home offers 2 bedrooms on the main level including the primary bedroom, laundry room, and kitchen. The kitchen offers customized leather granite countertops, a pantry, plenty of cabinet space, stainless steel appliances, and a walkout to the backyard. The inviting living room is perfect for entertaining family and guests. If you feel chilly, warm up to the gas fireplace. Let's go downstairs and check out the full basement. Upon entering the basement you will see the family room. Take a break and read, watch TV, or play video games. Around the corner is the spacious great room. Maybe use this room as a gym? The basement includes 2 more large bedrooms and a full bath. This home has a new water heater, a newer furnace, and an A/C unit. The backyard offers low-maintenance turf, and mature landscaping and is fenced. The front yard has an auto sprinkler system. The Meridian Ranch subdivision provides many community amenities. The rec center, year-round indoor pool, slides lazy river, seasonal outdoor pool, playgrounds walking trails multi-sport courts, a gold course, and more. Come by and see for yourself what this home and community has to offer.
$710,000
12715 Gull Lane Peyton, CO 80831
- Type:
- Single Family
- Sq.Ft.:
- 4,792
- Status:
- Active
- Beds:
- 5
- Lot size:
- 4.77 Acres
- Year built:
- 2008
- Baths:
- 3.00
- MLS#:
- 3726644
- Subdivision:
- Falcon Hills
ADDITIONAL INFORMATION
This 5-bedroom, 3-bathroom home sits on just under 5 acres of prime real estate, strategically located just 10 minutes from the booming Colorado Springs. As the city continues to expand, properties like this are becoming increasingly valuable, making it a smart investment for the future. This beautiful residence offers the perfect blend of comfort and style. Step inside and be greeted by an open and inviting living space, ideal for both relaxation and entertaining. The heart of the home is the spacious, updated kitchen featuring sleek countertops and modern appliances. Whether you’re a seasoned chef or just enjoy cooking with family, you’ll love the ample counter space and cabinetry. Start your mornings in the cozy breakfast nook, where natural light pours in, creating a warm and welcoming atmosphere. Each of the five bedrooms is generously sized, providing a peaceful retreat for everyone in the household. The upper level features 2 bedrooms, a 3/4 bathroom, and a family room, while the unfinished basement provides a blank canvas for further enhancement. With a fully fenced pasture and versatile outbuildings, the land is not only ready for your current needs but also holds significant potential for growth in value. The property is equipped with fully paid-off solar panels and a backup generator, offering sustainability and security. Seize this opportunity to own a piece of land in a rapidly appreciating area, where the blend of rural tranquility and urban convenience is truly unmatched.
$725,000
9303 Hirono Road Peyton, CO 80831
- Type:
- Single Family
- Sq.Ft.:
- 3,721
- Status:
- Active
- Beds:
- 5
- Lot size:
- 0.31 Acres
- Year built:
- 2004
- Baths:
- 4.00
- MLS#:
- 6609509
ADDITIONAL INFORMATION
Welcome to your dream home nestled in the picturesque community of Woodmen Hills! This stunning 2-story residence has been meticulously maintained by the original owner since its construction, beautifully combining elegance with functionality and offering the perfect blend of indoor luxury and outdoor relaxation. As you step inside, you'll be greeted by a spacious 2-story family room that creates an open and airy ambiance, ideal for both relaxing and entertaining. The gourmet kitchen is a chef's delight, featuring sleek stainless steel appliances, a stylish tile backsplash, ample bar seating, and a cozy breakfast nook. The expansive master suite is a private sanctuary, complete with a glass shower, a luxurious soaker tub, and a dual sink vanity. The finished basement is a versatile space which includes its own fireplace and wet barâ??perfect for movie nights or social gatherings. Step outside to your beautifully landscaped backyard, where you can enjoy a terrace for al fresco dining, a firepit for chilly evenings, a charming pergola for shaded relaxation, and a sparkling pool for summer enjoyment. Adding to the appeal, this home is just steps away from the community recreation center and pool, offering additional leisure and fitness options right at your doorstep. Convenience meets style with an attached garage and a shed, providing ample space for your vehicles and additional storage. This home has 2 full HVAC systems ideal for interior environment control. Experience the best of Colorado living in this exceptional home, where every detail has been thoughtfully designed and lovingly maintained.
$799,999
J D Johnson Road Peyton, CO 80831
- Type:
- Single Family
- Sq.Ft.:
- 1,750
- Status:
- Active
- Beds:
- 3
- Lot size:
- 9.5 Acres
- Year built:
- 2022
- Baths:
- 2.00
- MLS#:
- 7817411
ADDITIONAL INFORMATION
Welcome to your future 3500 Sq Ft Dream Home in the community of Peyton on a corner lot w/9.5 acres and no HOA! Currently, To-Be-Built masterpiece, this home offers the perfect blend of modern luxury and customization. Designed with your preferences in mind, this floorplan is 1750 sq ft finished main level and 1750 unfinished basement entirely customizable, allowing you the freedom to start from scratch or personalize from exterior elevations to interior finishes, every detail is yours to tailor, ensuring your home is a true reflection of your unique style. This charming 3-bedroom, 2-bathroom ranch-style residence boasts an exquisite interior featuring stylish shaker cabinets, 3-panel doors, and top-of-the-line Whirlpool appliances, including a gas oven/range with built-in air fryer. Adorned with elegant quartz countertops, the kitchen is a chef's delight, seamlessly blending with the inviting living room adorned with durable luxury flooring. Plush carpeting in the bedrooms ensures utmost comfort, while the master suite showcases a lavish walk-in shower and expansive walk-in closet. This home is designed in mind, featuring nine-foot ceilings in the bedrooms and vaulted ceilings in the living area and kitchen, along with spacious hallways and doorways accommodating oversized furniture and wheelchair accessible (ADA compliant). The full unfinished basement offers endless possibilities, complemented w/ tankless water heater, fire sprinkler system and designed for full 9 foot ceilings. The attached 3-car garage is fully insulated & pre-wired for an electric car, while the outdoor spaces are equally impressive, w/large covered front porch boasting mountain views and a covered back patio ideal for entertaining. Plus, enjoy the convenience of can lights in the soffits and outlets for holiday lights or Wi-Fi security cameras. With a view showcasing Pikes Peak and acreage for additional workshop. Build your Dream Home Today. All pictures are of a previous built home.
- Type:
- Single Family
- Sq.Ft.:
- 1,982
- Status:
- Active
- Beds:
- 3
- Lot size:
- 0.19 Acres
- Year built:
- 2010
- Baths:
- 4.00
- MLS#:
- 8112785
- Subdivision:
- Meridian Ranch
ADDITIONAL INFORMATION
Welcome to your dream home in Meridian Ranch! This stunning 3-bedroom, 3-bath, 3-car garage gem offers 3,368 sqft of spacious living with an unbeatable location near trails, shopping, and a dog park—all with the rare benefit of no monthly HOA fees. Step inside to discover a carpet-free oasis, featuring Pergo waterproof laminate flooring throughout the home and tile in the bathrooms. The upgraded kitchen is a chef’s dream, boasting high-end cabinets, luxurious quartz countertops, and top-of-the-line KitchenAid appliances, including a gas oven and range. The main level includes a serene master bedroom, while the other two bedrooms are tucked away upstairs, providing the perfect retreat for family or guests. Designed with future possibilities in mind, the unfinished basement comes with an added electric panel, ready for your customization whenever you choose. The AC will keep you cool on hot Colorado days. Outside, the front yard charms with a lovely fountain, while the backyard is an entertainer's paradise. Enjoy the stamped concrete patio with a path leading to the garage, complete with a built-in dog door. Relax under the pergola, warm up by the built-in fireplace, and appreciate the trees planted for future shade—perfect for those warm summer days. This Meridian Ranch beauty combines modern elegance, thoughtful design, and an unbeatable location. Don’t miss your chance to call it home!
- Type:
- Single Family
- Sq.Ft.:
- 2,416
- Status:
- Active
- Beds:
- 4
- Lot size:
- 0.16 Acres
- Year built:
- 2018
- Baths:
- 3.00
- MLS#:
- 1305020
ADDITIONAL INFORMATION
Welcome to your dream home in the heart of Meridian Ranch, Colorado Springs! This beautifully maintained ranch-style home offers 4 spacious bedrooms and 3 modern bathrooms, providing ample space for family and guests. The open-concept floor plan boasts a beautiful kitchen with stunning granite countertops, perfect for culinary enthusiasts. One of the standout features of this home is its serene backyard, which backs up to open space, offering picturesque views and a sense of tranquility. The seller has gone above and beyond in enhancing this property with extensive upgrades, ensuring it stands out from the rest. The fully finished walkout basement is a true highlight, providing additional living space that is both functional and versatile. This expansive area includes a large recreational room, perfect for family gatherings or a play area for children. The walkout feature allows easy access to the backyard, seamlessly blending indoor and outdoor living. Additionally, the basement houses two of the four bedrooms, offering privacy for guests or an ideal space for a home office. The accompanying bathroom is elegantly designed, ensuring comfort and convenience. The exterior features a zero-care landscape that not only meets HOA guidelines but also provides a pristine, low-maintenance yard. You'll appreciate the newly installed door seals and shower heads, adding to the home's energy efficiency and modern comforts. Step outside onto the newly stained deck, perfect for entertaining or simply relaxing and enjoying the Colorado sunshine. This home truly has it all, combining modern amenities with thoughtful upgrades, making it move-in ready for its next lucky owner. Don't miss out on the opportunity to call this exceptional property your new home!
- Type:
- Single Family
- Sq.Ft.:
- 4,090
- Status:
- Active
- Beds:
- 6
- Lot size:
- 0.17 Acres
- Year built:
- 2021
- Baths:
- 5.00
- MLS#:
- 9783094
- Subdivision:
- Stonebridge Fil 4 At Meridian Ranc H
ADDITIONAL INFORMATION
This stunning 6-bedroom, 5-bath home boasts tall ceilings and spacious living areas. The gourmet kitchen is a chef’s dream, complemented by a dual primary suite layout, with one conveniently located on the main floor. The finished basement features a wet bar and expansive bedrooms with great storage throughout. Enjoy modern conveniences like a Ring doorbell and an open layout. The 3-car garage, with finished floors and prewiring for a Tesla, is perfect for car enthusiasts. Relax in your future hot tub or grill on the patio with gas/electric stub outs ready. Take advantage of the assumable loan and enjoy the amenities at Meridian Clubhouse. This home has it all!
- Type:
- Single Family
- Sq.Ft.:
- 3,151
- Status:
- Active
- Beds:
- 5
- Lot size:
- 0.17 Acres
- Year built:
- 2020
- Baths:
- 4.00
- MLS#:
- 7963546
ADDITIONAL INFORMATION
Nestled in the Vistas at Meridian Ranch, this immaculate 2-story residence exudes elegance with a stunning neutral color palette that complements its surroundings effortlessly. Boasting five spacious bedrooms (four on the upper level) and four luxurious baths, every corner of this home is crafted with meticulous attention to modern detail. Upon entering, you are greeted by gorgeous luxury vinyl flooring that extends from the foyer into the expansive open-concept living area. The living room, bathed in natural light from the large windows to the west, features a contemporary fireplace that is perfect for chilly evenings. And on warmer weather days, a large slider beckons you to step out onto the spacious composite deck and enjoy the sunshine and mountain views. The gourmet kitchen is a chef's dream, equipped with state-of-the-art stainless-steel appliances, quartz countertops, a large center island with seating, and ample cabinet space while a pantry adds an extra touch of convenience. Upstairs, the master suite offers a tranquil retreat with ensuite bathroom providing is a sanctuary of luxury, featuring dual vanities, separate spa shower and spacious walk-in closet. The upper level also offers three additional bedroom, bathroom and convenient laundry room. The fully finished basement is a versatile space that can be tailored to your needs. It includes a huge family room, perfect for movie nights, game room and fitness area plus an additional bedrooms and bathroom. The walk-out access to the backyard creates a seamless indoor-outdoor living experience. Step outside to the professionally landscaped yard where greenery, flowers and manicured lawn create a private oasis backing to the greenbelt area. The expansive patio is perfect for summer barbecues, while the lawn offers plenty of space for outdoor activities. With its convenient location, you will enjoy all the amenities the community has to offer plus all the new offerings in Peyton and easy access to Highway 24.
- Type:
- Single Family
- Sq.Ft.:
- 3,832
- Status:
- Active
- Beds:
- 5
- Lot size:
- 0.17 Acres
- Year built:
- 2004
- Baths:
- 4.00
- MLS#:
- 1178480
ADDITIONAL INFORMATION
This well-maintained 5-bedroom, 4-bathroom home is located in the desirable Meridian Ranch community. The main level features upgraded Perge flooring and a kitchen with hickory cabinets, black appliances with chrome finishes, and a convenient pantry. The pass-through to the dining room and a breakfast nook that opens to the backyard make it a practical space for everyday living. The backyard includes maintenance-free turf, a greenhouse, a playhouse, and an 18 x 48 patio area with a powered retractable awning, ideal for gatherings. The family room has a gas fireplace with a brick surround and includes the 55" TV and Bose sound system. A home office with private access and a ramp is also situated on the main level. The bedrooms are spacious with vaulted ceilings and ceiling fans. The master suite includes a soaking tub, an oversized shower, and a walk-in closet. The finished lower level provides additional living space with a recreation room, game room, a fifth bedroom, and a fourth bathroom. Additional features of this home include central air conditioning, ceiling fans in the bedrooms, and a security alarm system. The extended patio and finished garage, equipped with 220v power, cabinets, and shelving, add to the home's functionality. Conveniently located within walking distance of parks, the recreation center, a golf course, schools, restaurants, and shopping, this home offers a comfortable living space in a community-friendly area. Meridian Service Metro District fee covers sewer, water, storm drain, street lighting, use and maintenance of the recreational facilities, and fees for the maintenance of parks, open space, trails, parkways and entry and neighborhood signs. Close to Schriever AFB and Peterson AFB!
- Type:
- Single Family
- Sq.Ft.:
- 3,686
- Status:
- Active
- Beds:
- 5
- Lot size:
- 0.51 Acres
- Year built:
- 2002
- Baths:
- 4.00
- MLS#:
- 8638443
- Subdivision:
- Woodmen Hills
ADDITIONAL INFORMATION
Welcome to your new home in the highly sought-after Woodmen Hills community! This residence exudes pride of ownership from the moment you step inside. The open floor plan, abundant natural light, and spacious living areas create a welcoming and airy ambiance. The eat-in country kitchen is perfect for evening meals and weekend cooking or baking sessions, boasting generous countertop space for all your culinary endeavors. The living room offers stunning views of the Colorado mountain range and opens to a deck where you can unwind after a long day. The primary suite, located on the main floor, features a walkout balcony and a spa-like bath for ultimate relaxation. The basement includes two additional bedrooms, a family room, and a wet bar, providing plenty of space for guests or family activities. The upstairs loft offers a versatile area to create your own private space, along with two more rooms to suit your needs. Don’t miss out on this gorgeous home schedule your showing today!
$418,999
7395 Beinecke Point Peyton, CO 80831
- Type:
- Single Family
- Sq.Ft.:
- 1,562
- Status:
- Active
- Beds:
- 3
- Lot size:
- 0.07 Acres
- Year built:
- 2006
- Baths:
- 3.00
- MLS#:
- 8303365
- Subdivision:
- Courtyards At Woodmen Hills
ADDITIONAL INFORMATION
Welcome to Your New Home in Falcon, CO! Here’s your opportunity to own a fantastic single-family home in the lively Northeast part of Falcon, CO, for under $420k! This beautifully maintained residence offers an ideal combination of comfort and community amenities. Residents have access to two recreation centers, two fitness facilities (one open 24/7), indoor and outdoor swimming pools, playgrounds, sports complexes, trails, and much more. For golf lovers, the nearby Antler Creek Golf Club is a great attraction. The area also exudes a small-town charm with its delightful eateries, pubs, and brewery. No matter your interests, this neighborhood has everything you need, making it a wonderful place to call home. Plus, you’ll enjoy the convenience of being within walking distance to grocery stores, a pharmacy, shopping centers, and popular restaurants. This inviting 3-bedroom, 2.5-bath home with a 2-car garage is situated in a cul-de-sac community. Upon entering, you’re welcomed by a grand two-story foyer that flows into an open floor plan. The main level features a two-story great room with a cozy fireplace and a Juliet balcony, providing a stunning impression from start to finish. The dining area leads to another Juliet balcony on the main level, overlooking a backyard with no neighbors behind you, perfect for enjoying breathtaking sunset views. The upgraded kitchen is a culinary delight, boasting beautiful butcher block countertops that add both style and functionality. Upstairs, you’ll find all three bedrooms along with a convenient laundry area just outside the primary suite, complete with an included washer and dryer. The unfinished basement is ready for your personal touch, whether you envision a man cave, theater room, gym, craft area, or something else entirely. Additional features include a freezer in the garage, providing extra storage space for your convenience.
- Type:
- Single Family
- Sq.Ft.:
- 3,109
- Status:
- Active
- Beds:
- 5
- Lot size:
- 0.21 Acres
- Year built:
- 2024
- Baths:
- 4.00
- MLS#:
- 1831924
ADDITIONAL INFORMATION
This Ammolite is waiting to fulfill every one of your needs with two stories of smartly inspired living spaces and designer finishes throughout. Just off the entryway you'll find the stunning guest suite that showcases a generous bedroom, full bath and living area. Beyond, the expansive great room welcomes you to relax with a fireplace and flows into the dining room with views to the covered patio. The well-appointed kitchen features a quartz center island, stainless steel appliances and a pantry. Retreat upstairs to find a cozy loft, convenient laundry and three secondary bedrooms with a shared bath. The sprawling primary suite features a private bath and a spacious walk-in closet.
- Type:
- Single Family
- Sq.Ft.:
- 3,104
- Status:
- Active
- Beds:
- 5
- Lot size:
- 1.05 Acres
- Year built:
- 2001
- Baths:
- 3.00
- MLS#:
- 8385030
ADDITIONAL INFORMATION
Discover the Woodmen Hills community, where this exceptional property on over an acre offers a blend of space and comfort. This well-maintained, single-owner home features 6 bedrooms and 3 bathrooms, making it ideal for a growing family or those who love to entertain. (Also includes a 50 X 30 warehouse/shop). Step into the spacious kitchen, complete with a walk-in pantry, gas range, dishwasher, refrigerator, and a breakfast bar that seamlessly connects to the dining area. The large living room is perfect for gatherings, while the huge master suite offers a tranquil retreat with its spa-like shower, double sinks, granite counters, and a generous walk-in closet. Two additional bedrooms and a full bathroom are also located on the main level, providing plenty of space for family or guests. The lower level walkout adds to the home's appeal, featuring two more bedrooms, an office, a designated laundry room with ample storage, and a large family room that's perfect for movie nights or a game room. With its expansive lot and extra out buildings, this property offers endless possibilities. Donâ??t miss out on the opportunity to own this remarkable property in the sought-after Woodmen Hills community.
- Type:
- Single Family
- Sq.Ft.:
- 3,124
- Status:
- Active
- Beds:
- 5
- Lot size:
- 0.17 Acres
- Year built:
- 2024
- Baths:
- 3.00
- MLS#:
- 3661934
ADDITIONAL INFORMATION
Welcome to this exquisite ranch-style home with a finished basement, offering a seamless blend of elegance and comfort throughout. As you step through the entryway, you're greeted by a sense of grandeur and sophistication. The main level boasts a spacious great room adjacent to the kitchen featuring s.s. appliances and ample space for culinary creations. Making your way to the lower-level basement, you'll find additional living space ideal for a home theater, game room, or gym, providing endless possibilities for entertainment and recreation. With its impeccable design, luxurious amenities, and versatile living spaces, this ranch-style home offers the ultimate in modern living for discerning buyers. Please note - Picture shown is for Craftsman elevation. The listing price includes Traditional elevation.
$1,950,000
18775 Sweet Road Peyton, CO 80831
- Type:
- Single Family
- Sq.Ft.:
- 7,677
- Status:
- Active
- Beds:
- 6
- Lot size:
- 39.37 Acres
- Year built:
- 1986
- Baths:
- 5.00
- MLS#:
- 3541883
- Subdivision:
- Unknown
ADDITIONAL INFORMATION
Serene equestrian estate nestled on 39 acres in rural Peyton! This newly remodeled 8,100 sqft home offers an array of premium amenities designed for comfort, modern living, smart home with speakers and entertainment. Upon entry, you’ll be greeted by the foyer leading to a soaring great room with a comfy fireplace and a gorgeous open-concept kitchen equipped with top-of-the-line stainless steel appliances including a 6-burner gas range/double oven, an abundance of cabinet space, janitor’s closet, and an expansive walk-in pantry! Enjoy seamless indoor-outdoor living with accordion doors and windows that lead to the massive deck, perfect for entertaining and taking in breathtaking views of Pikes Peak. The stunning one-of-a-kind owner’s suite boasts multiple features including a beautiful chandelier, USB outlets, vaulted ceilings, and offers more than enough space to customize to your liking. The 5-piece master bath features high-end modern finishes throughout, separate shower and tub, and leads to the oversized DREAM walk-in closet! Enjoy the convenience of having FOUR main-level bedrooms, 3 bathrooms, a laundry room w/sink, and a mudroom leading to the single car garage. From the garage OR interior stairs, you will discover the 3,000+ sqft basement/separate living quarters. One side of the downstairs walk-out foyer/entrance area will lead you to the dog wash room/full bathroom/first bedroom. The other side will lead you to the basement/secondary suite which showcases a dog room, second bedroom, FULL eat-in kitchen, brand new appliances, a pantry, a second full bathroom, a large bonus/flex room, and over 1500 sq ft of open space. Step outside and take a short walk to the well-maintained stable/barn, loafing shed, round pen, and oversized detached garage. Additional unique features include a zip-line, surround sound throughout, a safe room, private entry gate, and TWO RV Hookups. No HOA! Don’t miss out on your chance to make this dream Colorado horse property yours!
- Type:
- Single Family
- Sq.Ft.:
- 2,993
- Status:
- Active
- Beds:
- 4
- Lot size:
- 0.14 Acres
- Year built:
- 2016
- Baths:
- 3.00
- MLS#:
- 2015671
ADDITIONAL INFORMATION
Discover the perfect home! This ranch-style residence in the Stonebridge community of Meridian Ranch is impeccably maintained and ready for IMMEDIATE MOVE IN! Enjoy the convenience of single-story living with spacious areas, vaulted ceilings, and abundant windows for superb natural lighting. The main level boasts beautiful, low maintenance engineered wood floors and brand-new carpet in the master bedroom. The gourmet kitchen features stainless appliances, including a refrigerator, gas cooktop with stainless vent hood, wall oven with microwave, wine fridge and 42" upper cabinets. The home offers two bedrooms and two full baths on the main floor, plus two bedrooms and one full bath on the lower level. Adjacent to the large lower-level rec room, there's a media area complete with screen, speakers, and projector. Outdoor living is a delight with a south-facing covered front porch and a north-facing covered rear patioâ??ideal for morning coffee or cool, shaded evening entertainment. As an added benefit, all furnishings, television and wall art are INCLUDED! Backing to open space, this home affords the privacy many desire. Included in the Metro District fees is access to the exclusive 42,000 sq. ft. YMCA recreation center, featuring an indoor pool with waterslide, leisure pool with lazy river, heated outdoor pool, fitness center, multipurpose courts, and childcare program. Exclusive to Stonebridge residents is the Lodge at Stonebridge clubhouse with additional fitness amenities, just steps from this exceptional home. Plus, there's an award-winning golf course within the community. All within a short distance to Peterson, Schriever AFB, USAFA, and only 30 minutes from downtown Colorado Springs. Visit today and envision your life in this resort-style community!
$480,000
8035 Ferguson Road Peyton, CO 80831
- Type:
- Single Family
- Sq.Ft.:
- 3,002
- Status:
- Active
- Beds:
- 5
- Lot size:
- 0.14 Acres
- Year built:
- 2001
- Baths:
- 4.00
- MLS#:
- 7450439
ADDITIONAL INFORMATION
Welcome to this spacious Two-Story Home in the Desirable Woodmen Hills Community! In Close Proximity to Woodmen Hills Elementary School and Falcon High School. Easy Access to Both Woodmen Road and Highway 24 as Well as Parks, Community Rec Center, Shopping and Dining! Once inside you are greeted by a Formal Living Room and Adjacent Kitchen Open to Dining and Family Areas newly remodeled. Large Windows and Vaulted Ceilings bring in an Abundance of Natural Lighting, and LVP flooring throughout main level. Spacious Kitchen with updated appliances and of course a Pantry Storage. The Family Room, Which Opens to the Kitchen, Features a Wood Burning Fireplace & Walk Out to Back Patio. Half Bath + Laundry Room Are Conveniently Located on the Main Floor As Well. Upstairs there are three Bedrooms and a Loft Area. the space works perfectly for an at home office, workout area or even a 6th bedroom! The Private Master Suite Includes an Attached Full Bath as well as a Walk-in Closet. The Fully Finished Basement has Large Windows, Recessed Lighting, and a Large Family/Rec Room Providing Another Spacious Entertaining Space. The basement also offers 2 more Bedrooms as well as another bathroom. There is Room For All In This Well Maintained 5 Bedroom, 4 Bathroom Home. Updated appliances, custom rails and a newer furnace are only some of the details that make this home a winner!
Andrea Conner, Colorado License # ER.100067447, Xome Inc., License #EC100044283, [email protected], 844-400-9663, 750 State Highway 121 Bypass, Suite 100, Lewisville, TX 75067

Listing information Copyright 2024 Pikes Peak REALTOR® Services Corp. The real estate listing information and related content displayed on this site is provided exclusively for consumers' personal, non-commercial use and may not be used for any purpose other than to identify prospective properties consumers may be interested in purchasing. This information and related content is deemed reliable but is not guaranteed accurate by the Pikes Peak REALTOR® Services Corp.
Andrea Conner, Colorado License # ER.100067447, Xome Inc., License #EC100044283, [email protected], 844-400-9663, 750 State Highway 121 Bypass, Suite 100, Lewisville, TX 75067

Listings courtesy of REcolorado as distributed by MLS GRID. Based on information submitted to the MLS GRID as of {{last updated}}. All data is obtained from various sources and may not have been verified by broker or MLS GRID. Supplied Open House Information is subject to change without notice. All information should be independently reviewed and verified for accuracy. Properties may or may not be listed by the office/agent presenting the information. Properties displayed may be listed or sold by various participants in the MLS. The content relating to real estate for sale in this Web site comes in part from the Internet Data eXchange (“IDX”) program of METROLIST, INC., DBA RECOLORADO® Real estate listings held by brokers other than this broker are marked with the IDX Logo. This information is being provided for the consumers’ personal, non-commercial use and may not be used for any other purpose. All information subject to change and should be independently verified. © 2024 METROLIST, INC., DBA RECOLORADO® – All Rights Reserved Click Here to view Full REcolorado Disclaimer
Peyton Real Estate
The median home value in Peyton, CO is $545,650. This is higher than the county median home value of $456,200. The national median home value is $338,100. The average price of homes sold in Peyton, CO is $545,650. Approximately 88.97% of Peyton homes are owned, compared to 6.7% rented, while 4.33% are vacant. Peyton real estate listings include condos, townhomes, and single family homes for sale. Commercial properties are also available. If you see a property you’re interested in, contact a Peyton real estate agent to arrange a tour today!
Peyton, Colorado has a population of 23,859. Peyton is more family-centric than the surrounding county with 40% of the households containing married families with children. The county average for households married with children is 34.68%.
The median household income in Peyton, Colorado is $111,856. The median household income for the surrounding county is $75,909 compared to the national median of $69,021. The median age of people living in Peyton is 38.2 years.
Peyton Weather
The average high temperature in July is 83.3 degrees, with an average low temperature in January of 17.1 degrees. The average rainfall is approximately 20.1 inches per year, with 84 inches of snow per year.
