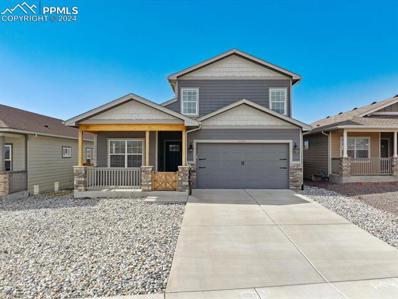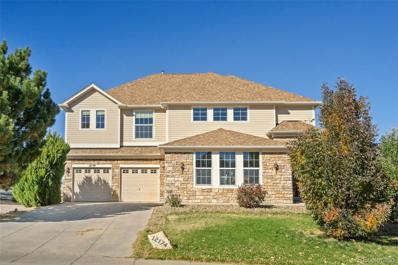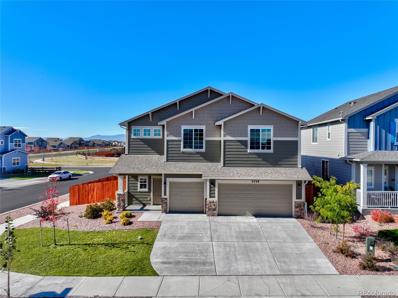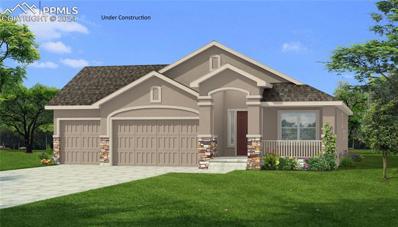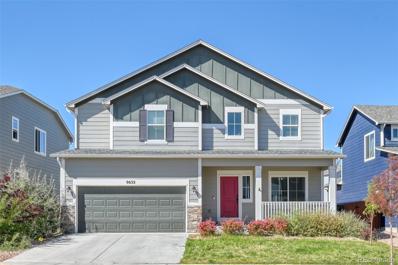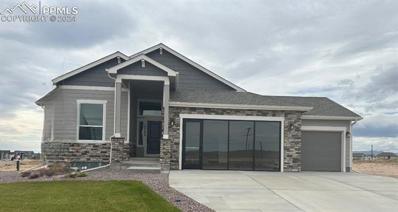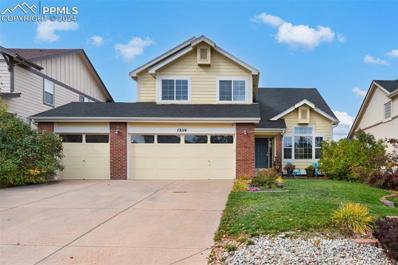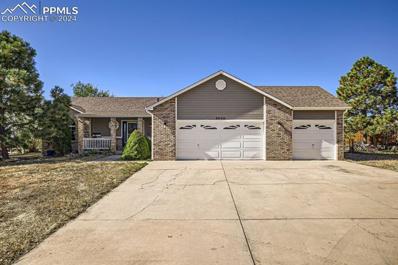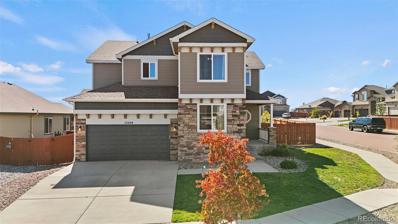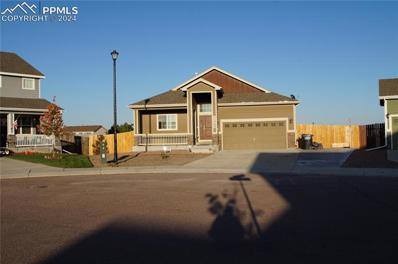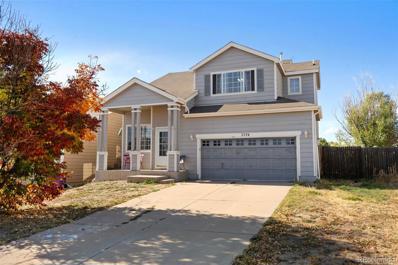Peyton CO Homes for Sale
$475,000
6516 Watusi Road Peyton, CO 80831
- Type:
- Single Family
- Sq.Ft.:
- 2,382
- Status:
- Active
- Beds:
- 4
- Lot size:
- 0.14 Acres
- Year built:
- 2017
- Baths:
- 3.00
- MLS#:
- 9838363
ADDITIONAL INFORMATION
Welcome to this beautifully maintained, newer home offering a fresh and modern aesthetic in pristine condition, fully ready for move-in! With its thoughtfully designed open floor plan, abundant natural light, and high-quality finishes, it radiates warmth and sophistication. The kitchen features stainless steel appliances, granite countertops, and ample cabinetry, perfect for daily cooking or entertaining guests. The bedrooms are spacious and well-lit, with large closets, and the primary suite includes a luxurious en-suite bathroom. Fresh and clean interior, updated flooring, and modern fixtures throughout make it entirely turnkey, while energy-efficient windows and modern HVAC provide comfort year-round. The backyard is fully landscaped, ideal for outdoor activities or relaxation, and an attached garage offers convenience and storage. This home is meticulously prepared for its next owners, just bring your furniture!
- Type:
- Single Family
- Sq.Ft.:
- 1,485
- Status:
- Active
- Beds:
- 2
- Lot size:
- 5 Acres
- Year built:
- 1998
- Baths:
- 2.00
- MLS#:
- 4991467
ADDITIONAL INFORMATION
Discover your perfect retreat with this stunning 2-bedroom, 2-bath home on 5 picturesque acres with breathtaking mountain views. Featuring a spacious 2.5-car attached garage and a detached 2-car garage, this property is ideal for car enthusiasts or anyone in need of extra storage. Warm up in the living room with the cozy gas fireplace, and entertain effortlessly in the open floor plan that flows beautifully throughout. The primary bedroom includes an office that could easily be converted into a 3rd bedroom if needed, adding flexibility to the home's layout. The kitchen has solid counter tops and the primary bathroom has Manstone shower basin and counter tops. Outside, you'll find a covered back patio, a large side patio for additional outdoor entertaining, and a fenced backyard that provides privacy and space for pets or gardening. Plus, it's already wired for a hot tub, making it easy to create your perfect relaxation spot. This property is also ideal for equestrian enthusiasts being zooned for up to 4 large domestic animals. Examples are horses, alpacas, cows etc. With a newer roof installed in April 2020, this Falcon escape offers both charm and peace of mind. Whether you're looking for a private retreat or a home with room to grow, this property is what you have been looking for and is ready to welcome you. Donâ??t miss the chance to make it yours today!
- Type:
- Single Family
- Sq.Ft.:
- 4,427
- Status:
- Active
- Beds:
- 5
- Lot size:
- 0.24 Acres
- Year built:
- 2004
- Baths:
- 5.00
- MLS#:
- 1802927
- Subdivision:
- Woodmen Hills
ADDITIONAL INFORMATION
This stunning 2-story home in Woodman Hills sits on the golf course, right by hole 2! Meticulously maintained, the property features 5 bedrooms, 5 bathrooms, and a 3-car garage. Inside, you'll find wood flooring on the main level, Cherrywood cabinets, and solid-surface countertops, with all kitchen appliances included. The spacious backyard offers a Trex deck, swing set, and an in-ground trampoline – perfect for outdoor enjoyment. Key upgrades include a new roof in 2022, dual water heaters, furnaces, and AC units. The basement is an entertainer's dream, complete with a game room and pool table (included), a home theater with built-in surround sound, and a unique bathroom addition with its own urinal
- Type:
- Single Family
- Sq.Ft.:
- 2,969
- Status:
- Active
- Beds:
- 3
- Lot size:
- 0.21 Acres
- Year built:
- 2020
- Baths:
- 3.00
- MLS#:
- 7373770
- Subdivision:
- Windingwalk At Meridian Ranch
ADDITIONAL INFORMATION
Brand New Spacious Two Story Home w/ Open Floor Plan Has Never Been Lived In * Main Level Great Room w/ Double Sided Gas Fireplace * Gourmet Kitchen w/ Granite Countertops, Gas Cooktop, Double Oven, Pantry & Large Island * Primary Suite w/ Retreat, Double Sided Gas Fireplace, Spacious Walk-In Closet, 5-Piece Bath w/ Freestanding Tub & Large Shower * Upper Level Also Includes Loft, Two Additional Bedrooms, Laundry Room & Full Bath * Fenced Backyard w/ Covered Patio * Expansive Corner Lot * Central A/C
- Type:
- Single Family
- Sq.Ft.:
- 3,210
- Status:
- Active
- Beds:
- 4
- Lot size:
- 0.2 Acres
- Year built:
- 2024
- Baths:
- 3.00
- MLS#:
- 5154659
ADDITIONAL INFORMATION
Open and dramatic perfectly describe this ranch style floor plan with a 3 car plus garage. The main level is adorned by high vaulted ceilings that flow smoothly from the entryway to the family room into the kitchen. The spacious master bedroom is sophisticated with a vaulted ceiling and has a walk-out to the back patio. Relax in the luxurious 5-piece master bathroom featuring ceramic tile, soaking tub, granite counter tops and an upscale stand-alone shower with poured pan. The dramatic feel of this floor plan extends into the fully finished basement with 9 ft ceiling, built in entertainment nook, 2 large bedrooms and a huge storage room. This home comes with slab granite counter tops in the kitchen and all bathrooms, stucco exterior, 12"x24" ceramic wall tile in all bathrooms, wrought iron railings, stacked stone gas fireplace in family room, surround sound prewire in the family room, 9 ft ceilings in the basement and main level bedrooms, and wood shelving in all closets and pantry. Virtual tour is of previous home built, colors and specification may vary and are not exactly as seen in virtual tour.
- Type:
- Single Family
- Sq.Ft.:
- 1,748
- Status:
- Active
- Beds:
- 4
- Lot size:
- 0.16 Acres
- Year built:
- 2017
- Baths:
- 3.00
- MLS#:
- 3313378
ADDITIONAL INFORMATION
Your dream home awaits in this beautiful 2 story home located in Meridian Ranch . this 4 bed 2.5 Bath with the great feature of laundry upstairs , newer house that was Built in 2017, this home features tons of natural light, open floor plan. The kitchen include a pantry and a spacious kitchen counter top with a deep Farmers Kitchen sink . lots of natural light & updated engineered hardwood floors. The primary suite features vaulted ceilings, dual vanities & a walk in closet. The fully Fenced in & landscaped backyard with brand new sod installed just last week . South east facing driveway for those snowy days that the sun will help melt that snow and make it easer to clean , Included in your HOA is the use of the Ranch house recreation center with great ammonites for all ages . Falcon school district with 3 different grade schools close by ,easy shopping and dining with the new king Soopers , a Walmart and a Safeway you wont have to drive far for all your essentials . Don't delay call today to see this one before its gone :)
$519,900
6390 Curtis Road Peyton, CO 80831
- Type:
- Single Family
- Sq.Ft.:
- 2,642
- Status:
- Active
- Beds:
- 3
- Lot size:
- 5 Acres
- Year built:
- 1984
- Baths:
- 3.00
- MLS#:
- 4845537
- Subdivision:
- Meadow Lakes Estates
ADDITIONAL INFORMATION
Welcome home to a completely remodeled 3 bedroom, 3 bathroom, home on 5 acres. Only a few minutes from Falcon shopping and approximately 20 minutes to the heart of Colorado Springs. The home features a completely remodeled interior, new countertops in the kitchen, new flooring throughout , new stainless steel appliances, new tile in all the bathrooms. There is an additional room that can be used as an office/craft roof. This home offers plenty of outdoor space and a Large 2 Car garage. Come enjoy private country living right outside the city!
- Type:
- Single Family
- Sq.Ft.:
- 3,178
- Status:
- Active
- Beds:
- 5
- Lot size:
- 0.17 Acres
- Year built:
- 2021
- Baths:
- 4.00
- MLS#:
- 2397010
ADDITIONAL INFORMATION
Welcome to 13128 Stoney Meadows, a beautifully maintained residence nestled in the charming community of Peyton. This spacious home offers an ideal blend of comfort, style, and functionality. As you step inside, youâ??re greeted by a bright and airy open floor plan, perfect for both everyday living and entertaining. The modern kitchen features stainless steel appliances and ample cabinetry, flowing seamlessly into the inviting dining and living areas. The main level boasts a generous primary suite complete with an ensuite bathroom, providing a peaceful retreat. Additional bedrooms are thoughtfully sized, offering flexibility for guests or a home office. Step outside to discover a spacious backyard, complete with a patio for summer dining and plenty of space for gardening or play. The surrounding landscape is a beautiful backdrop, enhancing the tranquility of this home. Located just minutes from local parks, schools, and shopping, this home combines suburban serenity with convenient access to amenities. Donâ??t miss the opportunity to make 13128 Stoney Meadows your dream home in Peyton! Schedule your private showing today!
- Type:
- Single Family
- Sq.Ft.:
- 2,653
- Status:
- Active
- Beds:
- 4
- Lot size:
- 0.28 Acres
- Year built:
- 2020
- Baths:
- 3.00
- MLS#:
- 7332203
ADDITIONAL INFORMATION
Welcome to this spacious ranch walkout located in Paint Brush Hills on an oversize lot!! This beautiful home has a prime bedroom located on the main floor with an ensuite bath and walk in closets in every bedroom!! The gourmet kitchen is open with a large island, an open concept living area with a stone fireplace, and kitchen nook. The attached deck allows access to the oversize landscaped yard and a shed for storing your outdoor objects. The finished basement boasts two bedrooms, a full bath, storage area, and family room perfect for relaxing. This home is located close to open space and country living, but convenient to everything the city has to offer. There are walking paths through the open spaces and a large park for outdoor time. Come check this house out, you don't want to miss it!!
- Type:
- Single Family
- Sq.Ft.:
- 4,660
- Status:
- Active
- Beds:
- 6
- Lot size:
- 0.15 Acres
- Year built:
- 2019
- Baths:
- 4.00
- MLS#:
- 4644782
- Subdivision:
- The Vistas At Meridian Ranch
ADDITIONAL INFORMATION
Welcome to this beautiful modern home with elegant modern fixtures. This home boasts 6 bedrooms, each with its own walk-in closet, and 4 full bathrooms - with plenty of space for children, hobby rooms, and pets! Throughout the home, there are matching dark wood cabinets (soft-close) and black metal hardware to offset the bright grey walls, and hardwood floors - plush carpets in 5 of the bedrooms. Step into the foyer with a vaulted ceiling, surrounded by beautiful curved archways to the kitchen and sunroom. The kitchen gorgeously reveals a large granite island, with granite countertops circling the perimeter of the kitchen. A walk-in butler's pantry and coffee nook are conveniently placed to the side of the kitchen. Appliances are all stainless steel finished, including a 6 burner gas stove, double wall-ovens, stainless steel dishwasher and an overhead microwave - doing dishes is much easier with the deep farmhouse kitchen sink with modern finishes and a dual spray mode! Offset of the kitchen is the living room/dining room - this grand space has gorgeous windows throughout with easy-pull panel blinds and a gas fireplace. The Primary bedroom includes a spa-style tub and a walk-in stone shower, massive walk-in closet space with built-in shelves, a his and hers dual sinks with granite counter tops, and a beautiful view of the backyard. The backyard includes a view of Pike's Peak, one you won't want to miss in the nestled neighborhood of Meridian Ranch! This community has several club houses with multiple gyms, pools, and child recreation programs - it has its own schools just around the block, and has regular craft fairs, farm fresh food fairs, and weekly food trucks posted up in the community. The holidays are a great treat in this community, where everyone gathers to support small businesses and participates in lighting up the community! Don't miss out on this quiet, pet-friendly and family-friendly neighborhood - everything in walking distance of your front door!
- Type:
- Single Family
- Sq.Ft.:
- 3,021
- Status:
- Active
- Beds:
- 5
- Lot size:
- 0.3 Acres
- Year built:
- 2023
- Baths:
- 3.00
- MLS#:
- 4921446
ADDITIONAL INFORMATION
Welcome to this stunning 5-bedroom home with impressive curb appeal and luxurious outdoor features! Enjoy your morning coffee on the inviting front porch before stepping inside to discover a beautifully designed interior. The heart of the home is the spacious kitchen, and a pantry, all featuring sleek black matte fixtures. The kitchen flows seamlessly into the dining and living areas, showcasing vaulted ceilings and a cozy fireplace.The main bedroom serves as a tranquil retreat, featuring an ensuite 5-piece bath with modern finishes, including a soaking tub and a large walk-in closet. Two additional bedrooms, a full bathroom, and a laundry room complete the main level. The basement offers even more living space, including a family room with a wet bar, and three bedrooms.A 3-car garage provides ample parking and storage. This home beautifully combines elegance, comfort, and outdoor luxury, highlighted by black matte fixtures throughout, making it perfect for family living and entertaining!
- Type:
- Single Family
- Sq.Ft.:
- 3,154
- Status:
- Active
- Beds:
- 5
- Lot size:
- 0.15 Acres
- Year built:
- 2004
- Baths:
- 4.00
- MLS#:
- 7617164
ADDITIONAL INFORMATION
Nicely updated 5 bedroom, 3.5 bath, 3 car garage home in desirable Meridian Ranch! Loads of curb appeal - nicely landscaped including a very fruitful pear tree. Main level features living room with 2 story vaulted ceiling, study or dining with French doors, nicely appointed kitchen, family room, powder room and laundry. Basement is perfect for extended stay guests, college student or teen - includes a secondary master with ensuite bath and wet bar. Upstairs you will find three large secondary bedrooms, full bath and a beautiful owner's suite featuring vaulted ceilings and 5 piece bath. The back yard is ready for your personal customization. Pride of ownership is obvious in this move-in ready home. Live and play in a master planned community boasting a golf course, parks trails, miles of open space, rec center including a lazy river, indoor pool and more!
- Type:
- Single Family
- Sq.Ft.:
- 2,723
- Status:
- Active
- Beds:
- 4
- Lot size:
- 0.29 Acres
- Year built:
- 2014
- Baths:
- 3.00
- MLS#:
- 6047733
- Subdivision:
- Falcon Highlands
ADDITIONAL INFORMATION
Spacious Falcon Highlands Two Story Home * Open Floor Plan w/ Great Room Open To the Dining Space & Kitchen * Upgraded Kitchen w/ Granite Countertops, Black Appliances, Island, & Pantry * Main Level Bedroom/Office w/ French Doors * Spacious Upper Level Loft * Expansive Primary Suite w/ Attached 5-piece Bath, Soaking Tub, & Large Walk-In Closet * Two Other Upper Level Bedrooms w/ Walk-in Closets * Upper Level Laundry Room w/ Included Washer & Dryer * Central A/C * Low Maintenance Stucco Exterior * Fenced Backyard * Plenty of Off Street Parking For Cars or RV * Pikes Peak & Mountain Views
- Type:
- Single Family
- Sq.Ft.:
- 3,338
- Status:
- Active
- Beds:
- 5
- Lot size:
- 0.2 Acres
- Year built:
- 2017
- Baths:
- 4.00
- MLS#:
- 5938698
ADDITIONAL INFORMATION
Prepare to be wowed! South facing, spacious rancher features cement siding with stone accents, covered front porch, storm door, formal entryway, wood floors, 9 & 10 ft ceilings on main level, coffered ceilings, large great room which walks out to composite rear deck, modern kitchen with espresso stained cabinets, 42" uppers, island, breakfast bar, granite counters, pantry, stainless appliances including gas range, island with granite sink, office with French doors, master suite with private 5-piece bath and walk-in closet, gas fireplace, finished basement with 9 ft ceilings, extended family room, good size secondary bedrooms, central air conditioning, security system, Ethernet wired in EVERY room which includes an 8-port switch in basement (providing gig speed in all rooms), PAID FOR Solar Panel System 10kwh-installed in 2023 which provides substantial savings on electric bills and includes transferrable warranty and bird netting protection. Exterior grounds include professional landscaping with auto-sprinkler, lawns, shrubs, trees, rock borders and lower-level concrete patio, firepit and backyard playset. Great location... close to parks, schools, Meridian Ranch recreation center with pools, and blocks from the new Fieldhouse indoor soccer field. *click on both virtual tour links to see more
$625,000
8534 Saddleman Road Peyton, CO 80831
- Type:
- Single Family
- Sq.Ft.:
- 3,202
- Status:
- Active
- Beds:
- 4
- Lot size:
- 0.56 Acres
- Year built:
- 1999
- Baths:
- 3.00
- MLS#:
- 5475759
ADDITIONAL INFORMATION
Welcome to this beautiful 4-bedroom, 3-bathroom home that combines modern comfort with exceptional outdoor living. Freshly painted inside and out, this home boasts an open, airy feel with an abundance of natural light throughout, and breathtaking sunset views from the back porch. New carpet has been installed throughout as well as a newly refinished hardwood floor in the main living room. The main floor offers a spacious layout with a bright and inviting living area, perfect for entertaining or relaxing. The kitchen flows seamlessly into the dining area, providing easy access to the backyard where you can enjoy the serene setting, with open space and a nearby park just beyond your fence. Upstairs, the master suite has generous space and a 5-piece ensuite bath complete with a soaking tub and separate shower. Three additional well-sized bedrooms offer plenty of space for family or guests. The fully finished basement expands your living space with a large open room ideal for a recreation area or home theater, plus an additional bedroom, a workout room, and a bonus room with great potential to become a fifth bedroom, office, or hobby space. This home is located in a highly sought-after neighborhood that offers access to two recreation centers and extensive walking trails. Enjoy outdoor activities with a frisbee golf course nearby, and easy access to parks and green spaces. The home also includes a 3-car garage and sits on a large lot, providing ample space for outdoor enjoyment and privacy. Whether youâ??re looking to entertain, relax, or stay active, this home offers it all. Donâ??t miss the chance to own this stunning property in a vibrant community!
- Type:
- Single Family
- Sq.Ft.:
- 3,243
- Status:
- Active
- Beds:
- 5
- Lot size:
- 0.17 Acres
- Year built:
- 2014
- Baths:
- 4.00
- MLS#:
- 2922236
- Subdivision:
- Meridian Ranch
ADDITIONAL INFORMATION
A Stunning Retreat in Desirable Meridian Ranch! Discover the perfect blend of elegance and comfort in this beautifully maintained 5-bedroom, 4-bathroom home, boasting an expansive 3,530 sq ft. Nestled on a prime corner lot, this residence offers a seamless blend of modern convenience and timeless appeal. Step inside to find a grand foyer with soaring ceilings that lead to a living room warmed by a striking stacked-stone gas fireplace, perfect for cozy Colorado evenings. The heart of the home is the gourmet kitchen, featuring granite countertops, stainless steel appliances, a spacious pantry, and a convenient counter bar that invites friends and family to gather. The main level also includes a custom dining room with built-ins, a home office, and a powder room. Upstairs, the primary suite serves as a luxurious retreat, complete with a two-sided fireplace, a reclaimed wood feature wall, and a spa-like 5-piece en-suite bath with a walk-in closet. Three additional generously sized bedrooms complete this level. The fully finished basement offers even more space for relaxation and entertainment, including a family room, a flexible bonus area, and the fifth bedroom, ideal for guests or a private retreat. Outside, enjoy Colorado's natural beauty in your oversized backyard, complete with a built-in fire pit, perfect for starlit evenings. A 3-car tandem garage and a backyard storage shed offer plenty of room for all your storage needs. Plus, you’re just minutes from schools, parks, restaurants, and shopping. Residents of Meridian Ranch enjoy access to a recreation center with a fitness facility, indoor and outdoor pools, and even a lazy river for endless family fun. Don't miss out on the opportunity to make this exceptional property your forever home. Schedule a private showing today!
- Type:
- Single Family
- Sq.Ft.:
- 3,120
- Status:
- Active
- Beds:
- 5
- Lot size:
- 0.26 Acres
- Year built:
- 2016
- Baths:
- 3.00
- MLS#:
- 2233256
ADDITIONAL INFORMATION
Spacious open floor plan with generous bedrooms and cul-de-sac style pie-shaped lot comes with central air and 92" hot tub. The 12 x 8 deck from the dining room slider invites BBQs and below the deck is a stamped concrete patio added to the builder's patio, giving you 49' of backyard leisure. There's also an extended RV driveway, spanning nearly 70', varying in width, but approximately 16' wide. a wheeled gate opens at the 3rd driveway to the sideyard RV driveway. The garage has a preset for a service door, a 200 amp panel and a heater circuit on each side wall, with one wall heater attached. An extra 3rd driveway for RV parking has been added in front. The open feel of the greatroom with vaulted ceilings is so inviting! This ranch floor plan offers true main-level living, with the laundry located just off the garage entry instead of in the basement. In addition to the expansive basement family room, there's a nook with space for a desk and finished understair storage. Both basement bedrooms are larger than the master bedroom and they share a 3/4 bath. Falcon Middle School is just down the street. Shops at Stapleton are close by and all of Peyton is within less than 3 miles.
$380,000
7774 Old Spec Road Peyton, CO 80831
- Type:
- Single Family
- Sq.Ft.:
- 1,736
- Status:
- Active
- Beds:
- 2
- Lot size:
- 0.14 Acres
- Year built:
- 2000
- Baths:
- 3.00
- MLS#:
- 9538839
- Subdivision:
- Woodmen Hills
ADDITIONAL INFORMATION
Imagine pulling into your own two-car garage after a long day, stepping into a beautiful 2-bedroom, +spacious loft, 2.5-bath home with 1,700 square feet of living space. The moment you walk in, you’re greeted by an airy, open floor plan, with sunlight pouring in from the large windows, making every corner of the living room feel warm and inviting. The kitchen is perfect for both everyday meals and hosting friends, with plenty of counter space and storage for everything you need. Just off the kitchen, there’s a cozy dining area that flows seamlessly into the living room, ideal for relaxing or entertaining. The downstairs also features a convenient half-bath and laundry room. Upstairs, two generously sized bedrooms offer plenty of room to unwind. The master bedroom comes with its own en-suite bath, creating a personal retreat for you to relax and recharge. The second bedroom also enjoys easy access to its own full bath, perfect for family, guests, or even a home office. A large loft area with potential for a third bedroom is also located upstairs. Now, imagine stepping out into your private, fenced-in backyard oasis. Whether it’s grilling out on a summer evening, letting your pets play, or simply enjoying a cup of coffee in the morning, this outdoor space is yours to enjoy however you wish. This house isn’t just a place to live—it’s a home where memories will be made. Book your viewing today!
- Type:
- Single Family
- Sq.Ft.:
- 4,020
- Status:
- Active
- Beds:
- 6
- Lot size:
- 0.2 Acres
- Year built:
- 2020
- Baths:
- 4.00
- MLS#:
- 8846552
- Subdivision:
- Windingwalk At Meridian Ranch
ADDITIONAL INFORMATION
Welcome to this stunning Campbell home in Meridian Ranch with second-to-none curb appeal and an array of high-end upgrades! *VA Assumable Loan* Built in 2020, this spacious residence offers a comfortable and luxurious living experience, while backing to open space! Boasting six bedrooms, three and a half bathrooms, and a 3-car split garage, this home is designed for modern living, with enough room for multi-gen living as well. As you step inside, you're greeted by a formal dining room to your left and an impressive living room featuring soaring 18-foot-plus ceilings and a cozy gas fireplace. The kitchen and dining nook, open to the living room, and are perfect for entertaining. Highlights include granite countertops, an island, and stainless-steel appliances. Adjacent to the kitchen, you'll find a convenient office and the laundry room with access to one of the garage spaces. The primary suite is also conveniently located just off the main level living room, featuring a double-sided fireplace, a luxurious 5-piece ensuite bathroom, a walk-in closet, and a walkout to the spacious backyard. Head upstairs, where you will fall in love with a spacious loft that overlooks the living room, accompanied by three additional bedrooms and a bathroom with double sinks. Venture downstairs to the fully finished basement, offering ample space for entertaining with a wet bar, two more bedrooms, a bathroom, and a large storage room that could be finished into a 7th bedroom. Outside, you'll love the fully fenced in backyard, beautifully landscaped with low-maintenance turf, and backing to open space with neighborhood walking trails, providing a peaceful and private retreat for everyday relaxation. Meridian Ranch residents enjoy access to a range of amenities, including a clubhouse, playgrounds, a refreshing pool, a state-of-the-art fitness center, and a community center. Virtual Tour: https://app.pixvid.net/videos/0190374e-2360-737b-a5df-1fa01618da08
$410,000
11464 Neutra Grove Peyton, CO 80831
- Type:
- Single Family
- Sq.Ft.:
- 1,759
- Status:
- Active
- Beds:
- 3
- Lot size:
- 0.11 Acres
- Year built:
- 2014
- Baths:
- 3.00
- MLS#:
- 6165180
- Subdivision:
- Courtyards At Woodmen Hills West
ADDITIONAL INFORMATION
Beautiful two-story home featuring a main-level master bedroom and laundry. The vaulted great room boasts a cozy fireplace, while the gourmet kitchen offers granite countertops, an undermount sink, and a counter bar. The dining area has hardwood floors and a walkout to the patio and fenced backyard. The main-level master suite includes two walk-in closets and a private bath with a double vanity. A guest bath and laundry are also on the main floor. The upper level features a loft, two additional bedrooms, and a full bathroom. Upgrades include a huge crawlspace, air conditioning, granite counters, and a stunning stone/stucco exterior.
$475,000
7951 Maiden Court Peyton, CO 80831
- Type:
- Single Family
- Sq.Ft.:
- 2,289
- Status:
- Active
- Beds:
- 3
- Lot size:
- 0.15 Acres
- Year built:
- 2016
- Baths:
- 3.00
- MLS#:
- 1183390
ADDITIONAL INFORMATION
Beautiful and spacious two-story home located in a cul-de-sac, offering a large private yard, an open layout with a main floor office, and an expansive loft upstairs. Near Woodmen Hills Community Center and pool, open spaces, grocery stores, and trails, this home provides access to plenty of activities for residents. This home welcomes you with a bright office featuring French doors, leading to an open great room and eat-in kitchen. The kitchen boasts granite counters, a large center island, stainless steel appliances, and a pantry. Upstairs, you'll find a spacious loft area with a closet, a primary suite complete with a 5-piece bathroom and walk-in closet, two additional bedrooms, and a conveniently located laundry room. Step outside to the ultimate entertaining area, featuring a spacious extended concrete patio, a hot tub, and a fully fenced backyard with a grassy area. The layout of the lot, situated on a cul-de-sac, provides additional space and privacy from neighbors. Proximity to Hwy 24 makes commuting to Colorado Springs easy. Donâ??t miss this amazing opportunity to own this beautiful two-story home in a cul-de-sac!
$434,175
8139 Henzlee Place Peyton, CO 80831
- Type:
- Single Family
- Sq.Ft.:
- 1,367
- Status:
- Active
- Beds:
- 3
- Lot size:
- 0.06 Acres
- Year built:
- 2024
- Baths:
- 3.00
- MLS#:
- 6807029
ADDITIONAL INFORMATION
Welcome to the sought-after Belford floor plan. This inviting home features a charming covered front porch leading into a bright, open-concept living area. The expansive family room seamlessly flows into the dining area and a spacious kitchen, designed for both functionality and style. The kitchen boasts a central island, a sleek gas range, a stylish subway tile backsplash, and durable quartz countertops. The main level is elegantly finished with low-maintenance luxury vinyl plank (LVP) flooring. Convenience is key with a mudroom built-in under the stairs and a well-placed powder bath on the main level. Upstairs, you'll find a luxurious master bedroom with a generous walk-in closet and a beautifully appointed master bath. The upper floor also includes a convenient laundry room and two additional bedrooms, complemented by a secondary bath with ample space and ceramic tile tub surrounds. This home is equipped with central air conditioning for year-round comfort and features front and back landscaping along with a 6-foot privacy fence for added tranquility. Enjoy the benefits of community living with access to two well-equipped community centers, which offer indoor and outdoor pools, fitness centers, parks, and more.
- Type:
- Single Family
- Sq.Ft.:
- 3,401
- Status:
- Active
- Beds:
- 5
- Lot size:
- 0.18 Acres
- Year built:
- 2022
- Baths:
- 4.00
- MLS#:
- 5183488
- Subdivision:
- Stonebridge At Meridian Ranch
ADDITIONAL INFORMATION
Welcome to this breath-taking modern energy-efficient 5 Bed, 2 Story, 3 Car Home with walk-out basement backing to Open Space in the sought-after Meridian Ranch community. Open and bright main level with huge vaulted ceiling that allows natural light in all day. This is Creekstone Home’s most desired On-Cloud-Nine model home. The Great room showcases a linear gas fireplace with floor to ceiling custom stonework. Off the entry is a Main-level Office with glass doors perfect for a home-based business. Wide open staircase to the upper level has 4 beds, 2 baths, and conveniently located laundry room. The large Master bedroom has an ensuite bath that has an oversized stand-alone shower with mud-set pan and beautiful custom tile & Separate showcase Tub to soak your cares away. The Master Walk-In Closet is fully customized with ample storage. Separate formal Dining room has walk-out to the upper composite deck with views of Pikes Peak. Adjacent Butler’s pantry that flows to the Chef’s Kitchen with upgraded Stainless Appliances, Gas Range, Smart Fridge, Vent Hood, Granite counter tops with undermount sink Island breakfast bar and large walk-in pantry. All Bathrooms have Granite counter tops with undermount sinks and tiled floors. The Walk-out Basement has a bright Family Room, large Bedroom, Bathroom, and Kitchenette. The basement also has a lock-out door at the top of the stairs and tons of storage. Enjoy the Professionally Xeriscaped front and back yard with natural gas firepit, oversized chess game, pet friendly turf, and fruit trees. System components include Air Conditioning, Humidifier, High Efficiency Furnace, On Demand Water heater, Smart thermostat, Doorbell camera. The dues include water, sewer, trash, access to the Recreation Center with indoor & outdoor pools, less than 1/2 mile away. A lot of development in this area, it really isn’t that far “out there” anymore. Furniture for sale. Come see this wonderful home today!
- Type:
- Single Family
- Sq.Ft.:
- 3,076
- Status:
- Active
- Beds:
- 5
- Lot size:
- 0.21 Acres
- Year built:
- 2005
- Baths:
- 3.00
- MLS#:
- 3702351
ADDITIONAL INFORMATION
Nestled on a corner lot in the highly sought-after Meridian Ranch community, this stunning 5-bedroom, 3-bath home offers both luxury and comfort. The open concept living space features a cozy fireplace, perfect for gathering in the living room. The gourmet kitchen flows seamlessly into the dining area, ideal for entertaining. The finished basement provides ample storage and additional bedrooms and living space. Step outside to a beautifully manicured yard complete with a firepit, perfect for relaxing evenings. The oversized 3-car garage offers plenty of space for vehicles and storage. The home is equipped with a central vacuum system and whole-house humidifier for added convenience. Enjoy all the amenities Meridian Ranch has to offer, including a community pool, fitness center, hiking and biking trails, and a golf course. This home offers main level living in an exceptional neighborhoodâ??schedule your tour today!
- Type:
- Single Family
- Sq.Ft.:
- 2,756
- Status:
- Active
- Beds:
- 4
- Lot size:
- 0.18 Acres
- Year built:
- 2016
- Baths:
- 3.00
- MLS#:
- 3218354
ADDITIONAL INFORMATION
Wow, just WOW! Are you ready for a move-in-ready rancher with a fully-finished basement in Meridian Ranch? You only need to bring your things and move in with this home loaded with upgrades galore! Stainless steel appliances, granite kitchen countertops, nearly-untouched flooring, and exquisite landscaping, front an back! The pictures say it all, but this home is a must-see! Open-concept with kitchen/family room combo, complete with a gas fireplace for those chilly Colorado evenings. Spread out in the fully-finished basement with added bedrooms and family-room space. Make this house your own! Hurry, because it won't last long!
Andrea Conner, Colorado License # ER.100067447, Xome Inc., License #EC100044283, [email protected], 844-400-9663, 750 State Highway 121 Bypass, Suite 100, Lewisville, TX 75067

Listing information Copyright 2024 Pikes Peak REALTOR® Services Corp. The real estate listing information and related content displayed on this site is provided exclusively for consumers' personal, non-commercial use and may not be used for any purpose other than to identify prospective properties consumers may be interested in purchasing. This information and related content is deemed reliable but is not guaranteed accurate by the Pikes Peak REALTOR® Services Corp.
Andrea Conner, Colorado License # ER.100067447, Xome Inc., License #EC100044283, [email protected], 844-400-9663, 750 State Highway 121 Bypass, Suite 100, Lewisville, TX 75067

Listings courtesy of REcolorado as distributed by MLS GRID. Based on information submitted to the MLS GRID as of {{last updated}}. All data is obtained from various sources and may not have been verified by broker or MLS GRID. Supplied Open House Information is subject to change without notice. All information should be independently reviewed and verified for accuracy. Properties may or may not be listed by the office/agent presenting the information. Properties displayed may be listed or sold by various participants in the MLS. The content relating to real estate for sale in this Web site comes in part from the Internet Data eXchange (“IDX”) program of METROLIST, INC., DBA RECOLORADO® Real estate listings held by brokers other than this broker are marked with the IDX Logo. This information is being provided for the consumers’ personal, non-commercial use and may not be used for any other purpose. All information subject to change and should be independently verified. © 2024 METROLIST, INC., DBA RECOLORADO® – All Rights Reserved Click Here to view Full REcolorado Disclaimer
Peyton Real Estate
The median home value in Peyton, CO is $555,500. This is higher than the county median home value of $456,200. The national median home value is $338,100. The average price of homes sold in Peyton, CO is $555,500. Approximately 88.97% of Peyton homes are owned, compared to 6.7% rented, while 4.33% are vacant. Peyton real estate listings include condos, townhomes, and single family homes for sale. Commercial properties are also available. If you see a property you’re interested in, contact a Peyton real estate agent to arrange a tour today!
Peyton, Colorado has a population of 23,859. Peyton is more family-centric than the surrounding county with 40% of the households containing married families with children. The county average for households married with children is 34.68%.
The median household income in Peyton, Colorado is $111,856. The median household income for the surrounding county is $75,909 compared to the national median of $69,021. The median age of people living in Peyton is 38.2 years.
Peyton Weather
The average high temperature in July is 83.3 degrees, with an average low temperature in January of 17.1 degrees. The average rainfall is approximately 20.1 inches per year, with 84 inches of snow per year.
