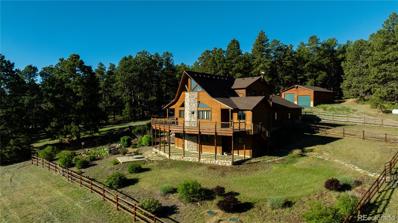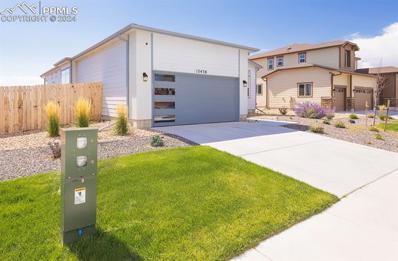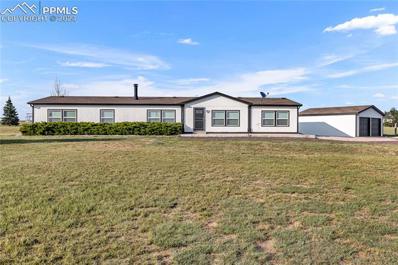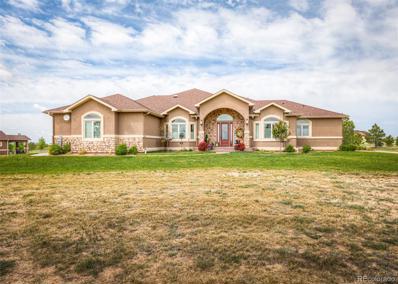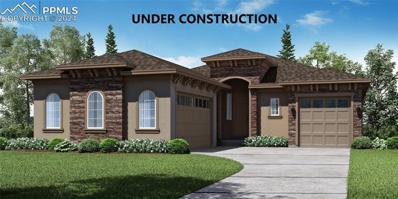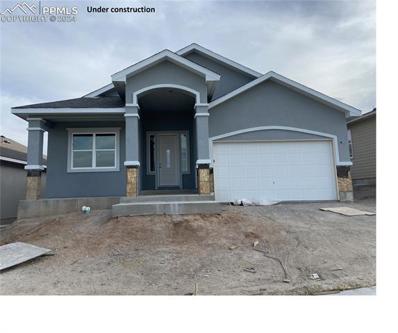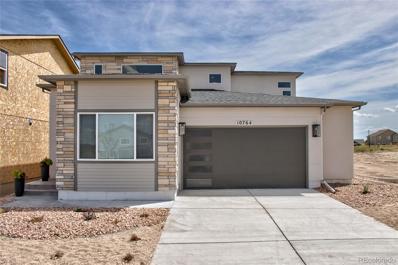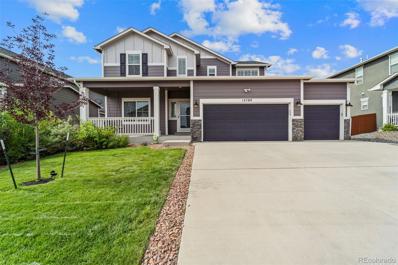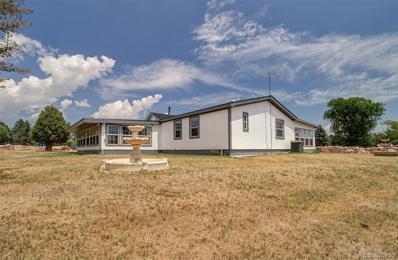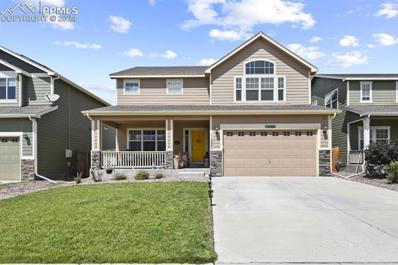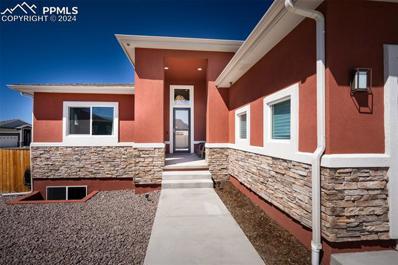Peyton CO Homes for Sale
$1,390,000
19455 Birdseye View Peyton, CO 80831
- Type:
- Single Family
- Sq.Ft.:
- 3,214
- Status:
- Active
- Beds:
- 4
- Lot size:
- 35.42 Acres
- Year built:
- 2002
- Baths:
- 3.00
- MLS#:
- 4207524
ADDITIONAL INFORMATION
Discover the essence of Colorado mountain living in this custom-built home set on 35.42 acres of picturesque mixed forest and meadow land in the countryside of Peyton. Zoned A-35 for agricultural use, this property offers a rare blend of expansive natural beauty and practical versatility with equestrian opportunities. Nestled within Pine Ridge Ranch, the home features breathtaking views from its wrap-around porch. The recently remodeled home boasts four bedrooms, three full bathrooms, and a fully finished basement with a kitchenette included. The interior showcases granite countertops, hardwood flooring, solid wood beams, and custom stonework. Outdoor amenities abound, including a 30’ x 30’ detached garage with oversized doors, horse stables, an enclosed tack room, an outdoor riding arena, and an established chicken coop. The home features an irrigated lawn and garden area with a relaxing flowing water feature and a small pond. The pristine habitat is a perfect place for nature enthusiasts to sit and take in the outdoors. A charming treehouse adds childhood entertainment to the mix. The property is situated in Colorado Hunting Unit GMU #110 for outdoor enthusiasts, offering excellent hunting opportunities right at your doorstep. Large populations of mule deer, elk, turkeys, and antelope frequent the immediate area. This meticulously designed and recently remodeled home combines luxury with the rugged allure of Colorado’s landscape, offering a unique opportunity to embrace comfort and adventure. Experience the best of Colorado living—schedule your private showing today!
- Type:
- Single Family
- Sq.Ft.:
- 3,801
- Status:
- Active
- Beds:
- 4
- Lot size:
- 0.21 Acres
- Year built:
- 2022
- Baths:
- 3.00
- MLS#:
- 7138382
ADDITIONAL INFORMATION
Welcome to your dream home! This modern ranch-style gem combines contemporary architecture with luxurious comfort. Situated adjacent to Falcon High School and backing up to a serene open space, this home offers both convenience and tranquility. Step inside to discover a spacious open-concept layout with vaulted ceilings that create an inviting, airy atmosphere. The main level is designed for effortless living, featuring a stunning primary bedroom suite with a luxurious 5-piece en-suite bathroom and a well-appointed main-level bathroom with elegant granite finishes. The heart of the home is the chef's kitchen, outfitted with stainless steel appliances, including a smart Samsung refrigerator and a high-end gas range. Enjoy the added convenience of a butlerâ??s pantry and coffee bar, perfect for entertaining or starting your day with a fresh brew. The main level also includes a versatile living area that seamlessly flows into the dining space, ideal for gatherings. Two additional bedrooms downstairs share a cozy, convenient closet and are perfect for guests or a growing family. Step outside to find a fully fenced backyard that opens to expansive open space, providing a private retreat for relaxation or outdoor activities. The home is equipped with a programmable sprinkler system to keep your low-maintenance landscaping looking lush with minimal effort. Additional features include tall 4-hinge doors, central AC for comfort in any season, and smart home capabilities to make life easier. Donâ??t miss out on this exceptional opportunity to own a modern ranch-style home that perfectly balances style, functionality, and location. Schedule your tour today!
- Type:
- Single Family
- Sq.Ft.:
- 4,207
- Status:
- Active
- Beds:
- 7
- Lot size:
- 0.28 Acres
- Year built:
- 2005
- Baths:
- 4.00
- MLS#:
- 4059838
ADDITIONAL INFORMATION
Welcome home! Fabulous home in one of our area's most sought-after master-planned communities! Enjoy live music in the parks, unwind on the hiking trails,golf on a Sunday morning. Walk to restaurants,shopping,and a brewery,relax in the 2 pools, take up a yoga class or a game of basketball in the rec centers.It all here! Minutes to great shops,entertainment &hospitals along the Woodmen & Powers corridors. A short walk or bike ride to schools. A quick commute to military bases. Everything you need is in this highly desirable neighborhood, on close to a 1/3 acre lot backing to Antler Creek Golf Course. This is a rare opportunity to own a 7 bedroom Home that backs to the Golf Course along with enough room to park a few busses! A 3 car garage and a storage shed will allow you more than enough room for toys, tools, storage and more! Relax on the back deck and watch people play golf during the day or sit by the firepit under the stars at night with your favorite beverage. Even with 7 bedrooms you will not feel claustrophobic as there is more than ample space for anyone to stretch out in this massive house! Relax in one of the 3 living areas or if you are the owner, retreat to the huge master bedroom. This is definitely a one of a kind home that you will not want to miss!
- Type:
- Single Family
- Sq.Ft.:
- 3,042
- Status:
- Active
- Beds:
- 4
- Lot size:
- 0.17 Acres
- Year built:
- 2004
- Baths:
- 4.00
- MLS#:
- 9124931
ADDITIONAL INFORMATION
New Carpet in Basement! Situated within the Meridian Ranch Community, this home offers an exceptional living experience from arrival. The open-concept layout provides generous space for relaxation and quality time with loved ones. Entertaining is a breeze as the design seamlessly integrates the living, dining, and kitchen areas, extending effortlessly to the meticulously landscaped backyard, which features a stunning koi pond with a cascading waterfall. Upstairs, the home features three well-appointed bedrooms and a full bathroom, offering a tranquil retreat after a day of activities. The primary bedroom is particularly noteworthy, with an attached office, a luxurious 5-piece bath, and elegant French doors that enhance the living space. The lower level of the home includes new carpet, a spacious family room with a walkout, an additional bedroom, and another bathroom, providing ample room for relaxation and comfort. Experience the blend of convenience and charm in this meticulously maintained residence, where every detail is designed to create cherished memories.
$549,900
15950 Connies Drive Peyton, CO 80831
- Type:
- Single Family
- Sq.Ft.:
- 2,128
- Status:
- Active
- Beds:
- 4
- Lot size:
- 5 Acres
- Year built:
- 1996
- Baths:
- 2.00
- MLS#:
- 1894971
ADDITIONAL INFORMATION
Single family home located on 5 acres in Peyton Colorado! This 4 bedroom, 2 bath home is just like new; including NEW paint (inside and out), NEW LVP, NEW carpet, NEW well pump, NEW well line down to the pump, ALL NEW pump equipment, NEW garage doors, NEW entry doors (front and back) and a NEW water heater! The property includes a detached, oversized 2 car garage and a TUFF shed. Schedule a showing today.
Open House:
Saturday, 12/28 11:00-1:00PM
- Type:
- Single Family
- Sq.Ft.:
- 2,562
- Status:
- Active
- Beds:
- 4
- Lot size:
- 0.17 Acres
- Year built:
- 2024
- Baths:
- 3.00
- MLS#:
- 8990141
ADDITIONAL INFORMATION
Welcome to The Chatfield, a beautifully designed home where quality construction meets modern living. As you step into the home, you'll find a versatile flex space at the front, offering the perfect setting for a home office or quiet retreat. The open layout seamlessly leads into the great room, creating a warm and inviting space for gatherings. This two-story home boasts four spacious bedrooms, providing ample room for the entire family. With approximately 2,562 square feet, two full bathrooms, and a convenient half bathroom, The Chatfield offers comfort and functionality at every turn. The home also features a two-bay garage, ensuring plenty of space for your vehicles and storage needs. takes pride in delivering energy-efficient homes, including advanced spray foam insulation, ensuring lower energy costs and a comfortable living environment year-round. The all-inclusive pricing includes designer finishes and move-in-ready options, making your transition into The Chatfield smooth and stress-free. Photos are representative only and are not of the actual home. Actual finishes, elevation, and features may vary. This home will be complete in approximately October 2024.
$1,499,999
16340 Prairie Vista Lane Peyton, CO 80831
- Type:
- Single Family
- Sq.Ft.:
- 4,002
- Status:
- Active
- Beds:
- 4
- Lot size:
- 5.01 Acres
- Year built:
- 2017
- Baths:
- 4.00
- MLS#:
- 8388700
- Subdivision:
- Prairie Vista Meadows
ADDITIONAL INFORMATION
THIS HOME HAS THE WOW FACTOR. STUNNING - CUSTOM Built Ranch Style Home on Five Acres & views of Pikes Peak and the Front Range. Well landscaped lot features numerous pine trees and a drip system. Paved driveway that leads to an over sized three car garage, a 56' X 40' detached garage that features two large garage doors, a mezzanine, stucco finish that matches the home and 1360 square foot guest house featuring two baths, two bedrooms, great room and a well appointed kitchen. Covered entry leads into a grand foyer featuring a barrel ceiling and views of the beamed vaulted great room. Floor to ceiling stone fireplace that separates the great room and hearth room. Enclosed sun room features a gas fireplace, wall length glass doors on two sides and walkout to a covered 27' X 17 stamped concrete patio, pond/water feature and unobstructed views. Spectacular gourmet kitchen features custom cabinets, granite counters, island with a prep sink, double ovens, double built in refrigerator, built in wine refrigerator, breakfast bar and custom lighting, informal eating area and a formal dining room adjoins. Large primary bedroom with an adjoining five piece bath featuring a sitting tub, glass walk in shower with two shower heads and a 16 X 8 walk in closet. Three additional bedrooms featuring private bath, jack and jill bath and all incude walk in closets. Laundry features custom cabinets, utility sink and adjoins the fully finished over sized garage. In Addition to this lovely home, there is a Private 1,360 square foot Custom Built Ranch Style Guest House which features an inviting Covered Front Porch to enjoy the View. 9' Celings, Two bedrooms, two bathrooms (Guest Master has large walk-in closet and adjoining 3/4 bath). Inviting great room, large kitchen with island, (includes Refrigerator, Microwave Oven, Range/Oven, Dishwaher, Central Air Conditioning) and a full size laundry room. Square footage of Guest House is not included or shown with the main house square footage.
- Type:
- Single Family
- Sq.Ft.:
- 3,131
- Status:
- Active
- Beds:
- 4
- Lot size:
- 0.17 Acres
- Year built:
- 2005
- Baths:
- 3.00
- MLS#:
- 8977042
ADDITIONAL INFORMATION
Discover a truly extraordinary residence in the coveted Meridian Ranch community, where thoughtful design and impeccable craftsmanship unite to create an exquisite living experience. Masterfully renovated from the ground up, this home radiates sophistication at every turn. The gourmet kitchen is a culinary masterpiece, featuring custom Kraft Made Knotty Alder cabinetry, luxurious Cambria Quartz countertops, and a suite of premium Wolfe and Bosch appliances, including a striking Viking hood vent. Designed with elegance and functionality in mind, it is a space that invites both creativity and comfort. The home offers four expansive bedrooms, each thoughtfully designed with its own walk-in closet, ensuring both privacy and ample storage. The primary suite is a tranquil retreat, embodying luxury and serenity, offering a true escape. A dedicated main-level office adds a layer of convenience and elegance to the homeâ??s layout, ideal for those seeking a refined work-from-home environment. Step outside to an extended concrete driveway and be greeted by a serene backyard oasis. A custom-built pergola with stylish privacy walls, nestled among mature trees, offers the perfect backdrop for relaxation or intimate gatherings. The stucco exterior, newer roof, and beautifully landscaped front and back yards provide peace of mind, while two storage sheds and 220V wiring for a hot tub add thoughtful convenience. With fresh, modern paint throughout, engineered hardwood floors, and new carpeting, every detail has been curated to create a warm, inviting atmosphere. Across the street from the golf course and set in a peaceful neighborhood, this home is the epitome of elevated living. Impeccably designed and move-in ready, it stands as a testament to refined taste and timeless elegance.
- Type:
- Single Family
- Sq.Ft.:
- 3,490
- Status:
- Active
- Beds:
- 4
- Lot size:
- 0.2 Acres
- Year built:
- 2024
- Baths:
- 4.00
- MLS#:
- 2954411
ADDITIONAL INFORMATION
Beautiful Ranch Plan with 4 bedrooms, 3 1/2 bath, 3 car garage, and full finished basement. The Chefâ??s kitchen features stainless appliances (gas range, hood, wall micro/oven combo), designer cabinets, large island with pendant lights, spacious walk-in pantry, granite countertops and LVP flooring throughout. The great room features high ceilings, gas fireplace, adjacent to large kitchen and dining area making it perfect for entertaining. The abundant windows and light make it bright and spacious. The Master suite with 5-piece bath and walk in closet, along with additional bedroom connected with bathroom, powder bath and laundry all on the main level. The gorgeous wrought iron railing overlooks finished basement. The basement includes 2 additional bedrooms, bath, and rec room and game room provide additional space along with large mechanical room for storage. Additional features include Walk in closets, dual vanities in master, AC Prep, wet bar rough in and more! This home is in a cul-de-sac and backed up to open space. This home was designed for performance and energy efficiency and will receive a HERS score once complete. As a result, you should see savings on your utility bills. Schedule your appointment for viewing today! PLEASE NOTE: Photos and videos are of different home/ same floor plan and finishes may vary.
- Type:
- Single Family
- Sq.Ft.:
- 3,210
- Status:
- Active
- Beds:
- 4
- Lot size:
- 0.16 Acres
- Year built:
- 2024
- Baths:
- 3.00
- MLS#:
- 9413323
ADDITIONAL INFORMATION
Open and dramatic perfectly describe this ranch style floor plan. The main level is adorned by high vaulted ceilings that flow smoothly from the entryway to the family room into the kitchen. The spacious master bedroom is sophisticated with a vaulted ceiling and has a walk-out to the back patio. Relax in the luxurious 5-piece master bathroom featuring ceramic tile, soaking tub, granite counter tops and an upscale stand-alone shower with poured pan. The dramatic feel of this floor plan extends into the fully finished basement with 9 ft ceiling, built in entertainment nook, 2 large bedrooms and a huge storage room. This home comes with slab granite counter tops in the kitchen and all bathrooms, stucco exterior, 12"x24" ceramic wall tile in all bathrooms, wrought iron railings, stacked stone gas fireplace in family room, surround sound prewire in the family room, 9 ft ceilings in the basement and main level bedrooms, and wood shelving in all closets and pantry. Virtual tour is of previous home built, colors and specification may vary and are not exactly as seen in virtual tour.
$483,025
10849 Rowena Way Peyton, CO 80831
- Type:
- Single Family
- Sq.Ft.:
- 1,690
- Status:
- Active
- Beds:
- 3
- Lot size:
- 0.06 Acres
- Year built:
- 2024
- Baths:
- 3.00
- MLS#:
- 7440171
ADDITIONAL INFORMATION
This beautiful 1,690 sq. ft. home in Cape Town features 3 bedrooms, 2.5 bathrooms, and modern amenities designed for comfortable living. Enjoy the serene views and privacy with a backyard that backs to open green space. The property includes full landscaping, enhancing your outdoor experience. The main level showcases durable Luxury Vinyl Plank (LVP) flooring, and the kitchen is a chefâ??s delight with sleek quartz countertops and a gas range. The master suite features a double vanity, adding a touch of luxury. Additional highlights include access to two community recreation centers and a spacious two-car garage. Scheduled for completion in October, this home is ready to welcome you into a blend of style, functionality, and community amenities. Donâ??t miss the chance to make this your new home. Contact us for more details or to schedule a viewing!
$1,100,000
12190 Smoke Bluffs Road Peyton, CO 80831
- Type:
- Single Family
- Sq.Ft.:
- 4,722
- Status:
- Active
- Beds:
- 5
- Lot size:
- 2.51 Acres
- Year built:
- 2013
- Baths:
- 4.00
- MLS#:
- 5240872
- Subdivision:
- Antlers Ridge Estates
ADDITIONAL INFORMATION
Welcome to this stunning 5-bedroom, 4-bath estate, offering over 5,000 sq ft of luxurious living space on 2.51 acres of serene land with breathtaking mountain views. This exquisite home combines elegance, comfort, and functionality, making it the perfect retreat for those seeking both space and style. Step inside to discover beautiful hardwood floors that flow throughout the main level. The spacious kitchen is a chef’s dream, featuring stainless steel appliances, a gas stove, and a large pantry. Whether you're preparing a family meal or hosting a dinner party, this kitchen has everything you need. The master suite is a true sanctuary, complete with a sitting area, perfect for relaxing with a book or enjoying a quiet moment. The adjoining 5-piece bath offers a spa-like experience with a soaking tub, separate shower, and dual vanities. Work from home in the main level office, offering privacy and convenience. The finished basement provides additional living space, ideal for a home theater, game room, or guest accommodations. Step outside to enjoy the expansive acreage and take in the stunning mountain views. Whether you’re entertaining on the patio or simply enjoying the peace and quiet, this property offers endless possibilities for outdoor living. This exceptional home offers the perfect blend of luxury, space, and natural beauty. Schedule your showing today and experience the lifestyle that awaits you!
$1,150,000
8545 Bailiff Drive Peyton, CO 80831
- Type:
- Single Family
- Sq.Ft.:
- 1,412
- Status:
- Active
- Beds:
- 5
- Lot size:
- 5.43 Acres
- Year built:
- 2024
- Baths:
- 4.00
- MLS#:
- 6974102
- Subdivision:
- Judge Orr Ranchettes
ADDITIONAL INFORMATION
This home is designed for comfort, convenience and style! Completion by May 2024. Spacious 5.43-acre lot - zoned for horses! - with outstanding front range views from the front. The home itself will be a showstopper - three bedrooms on the main floor with other hard-to-find features including a large walk-in pantry, formal dining, elegant kitchen, two fireplaces, and loads of energy-efficient upgrades that will make this home easy and affordable to enjoy. The garden-level basement will feature a large family room with two more bedrooms, two more bathrooms, a large bar area and TONS of storage. There's still time to make selections depending on closing timeframe. Other lots and build opportunities available as well - call for info.
- Type:
- Single Family
- Sq.Ft.:
- 4,065
- Status:
- Active
- Beds:
- 5
- Lot size:
- 0.17 Acres
- Year built:
- 2023
- Baths:
- 4.00
- MLS#:
- 9629231
- Subdivision:
- Rolling Hills Ranch At Meridian Ranch
ADDITIONAL INFORMATION
Absolutely gorgeous Covington new build with over 4,100 sq ft in desirable Meridian Ranch loaded with all of the best upgrades available! All finishes selected by a professional designer - high end plumbing fixtures, light fixtures, counters, appliances, flooring and cabinetry. This is a special home that immediately draws you in when you enter. The colors are neutral and the home has a perfect mixture of woods, metals and stone. Soaring 2 story ceilings in the great room with tons of windows providing the perfect natural light, wide planked white oak floors, gas log fireplace with white stone surround. The kitchen is has all of the high end upgrades - beautiful cabinetry, Cambria slab counters accented with metal, Bosche appliances including a gas range, Brizo faucet, large island with stylish pendants and under cabinet lighting. Expansive main level primary suite w/ walk-in closet and 5 piece bath. The primary bath is well appointed and features high end Brizo plumbing fixtures, a double vanity with stone counters, backlit mirrors, large tub with hand wand and gorgeous tile. Main level laundry with sink and built-in cabinetry. Secondary main level bedroom/office. The upper level features a loft overlooking the great room, balcony overlooking the backyard, spacious bedroom w/ walk-in closet and beautiful bath with double vanity. The finished lower level. Th lower has a huge family room prewired for a home theater, wet bar w/ stone counters, beverage fridge, dishwasher, sink and tons of cabinetry with pub seating area. Two additional lower level bedrooms and full bath with geometric tile. Central air conditioning, alarm system, coded secured package drop, all high end Brizo plumbing fixtures throughout, auto sprinkler system and smart home features. Landscaping and fencing is already installed but the home has never been lived in so it is the best of both worlds without the hassle of installing with a new build. Too many features to list! Priced below appraisal.
- Type:
- Single Family
- Sq.Ft.:
- 4,047
- Status:
- Active
- Beds:
- 6
- Lot size:
- 0.18 Acres
- Year built:
- 2013
- Baths:
- 4.00
- MLS#:
- 8638694
ADDITIONAL INFORMATION
Don't miss out on this sprawling 2-story home in Meridian Ranch! Huge corner lot with a covered rear patio, cooking & seating area, enough to hold about 30 people comfortably for a garden party! Home lies on a low-traffic road within walking distance of Meridian Ranch Elementary School. Living room complete with gas fireplace for those chilly Colorado evenings. Upgraded kitchen with granite countertops and newer appliances. Fully-finished basement complete with a theater-room-space. So much space for the new owners to spread out. What more could you want? Immaculate, clean and move-in-ready; don't wait!
- Type:
- Single Family
- Sq.Ft.:
- 4,292
- Status:
- Active
- Beds:
- 5
- Lot size:
- 0.19 Acres
- Year built:
- 2014
- Baths:
- 4.00
- MLS#:
- 4141940
- Subdivision:
- Meridian Ranch
ADDITIONAL INFORMATION
Welcome to 12789 Sunlight Peak Place, a stunning 4-bedroom, 3.5-bathroom, 2-story home nestled on a welcoming cul-de-sac in the highly desirable Meridian Ranch community. Boasting over 4,200 square feet of living space, this home offers plenty of room for your family to live comfortably. Its prime location puts you just seconds away from Meridian Ranch Elementary School and the Recreation Center, making it ideal for families. Step inside to discover a well-designed layout with modern updates at every turn. The dark brown hardwood floors flow seamlessly throughout the main living areas, beautifully enhancing the kitchen's granite countertops, grand island, and rich mahogany cabinetry. The bathrooms have been elegantly upgraded with granite countertops, mahogany cabinets, and a luxurious jacuzzi tub in the master suite. This home also features modern recessed lighting with dimming capabilities throughout, adding a touch of sophistication and convenience. Upstairs, the spacious loft provides an ideal area for relaxation or entertainment. With advanced interior lighting that includes motion sensors and a nightlight option, this home seamlessly blends style with practical, family-friendly functionality. Whether you're entertaining in the open living spaces or enjoying the tranquil surroundings of this charming cul-de-sac in Meridian Ranch, this home truly shines.
$675,000
12825 Garrett Road Peyton, CO 80831
- Type:
- Single Family
- Sq.Ft.:
- 2,400
- Status:
- Active
- Beds:
- 3
- Lot size:
- 10 Acres
- Year built:
- 1993
- Baths:
- 3.00
- MLS#:
- 2671486
ADDITIONAL INFORMATION
Imagine owning a slice of paradise just 30 minutes from the vibrant heart of Colorado Springs and less than 10 minutes from groceries and other convenient amenities. Nestled on 10 breathtaking acres, this property offers a serene escape from daily life. As you enter, a canopy of mature trees provides a tranquil buffer from the outside world, ensuring both privacy and a peaceful atmosphere. Step inside the charming ranch-style farmhouse, where you'll discover two expansive sunrooms—one facing east, perfect for savoring your morning coffee, and the other facing west, offering an ideal spot to unwind and enjoy Colorado's stunning sunsets. The home is designed with both comfort and elegance in mind, featuring a cozy living area with a fireplace, a spacious kitchen, and both informal and formal dining areas, making it perfect for gatherings and entertaining. With three generously sized bedrooms and three well-appointed bathrooms, this home has ample space for family and guests. The primary suite serves as a true sanctuary, complete with two walk-in closets and a luxurious en-suite bathroom, providing a private retreat within the home. For those in need of additional storage or workspace, the property includes a detached 3-bay garage with ample electrical service, as well as several sheds, offering plenty of room for hobbies or projects. A new roof installed in 2022 adds peace of mind, ensuring the home is well-prepared for the years ahead. Located in a peaceful enclave yet conveniently close to Colorado Springs, Black Forest, and major highways, this property strikes the perfect balance between rural charm and urban convenience. Free from HOA restrictions, it offers a unique lifestyle opportunity for those who value privacy and the natural beauty of Colorado—a rare find that’s hard to resist. Estate sale will be held 8/23/24-8/25/24.
- Type:
- Single Family
- Sq.Ft.:
- 3,171
- Status:
- Active
- Beds:
- 4
- Lot size:
- 0.12 Acres
- Year built:
- 2016
- Baths:
- 4.00
- MLS#:
- 4991502
ADDITIONAL INFORMATION
Welcome to your Home Sweet Home in the sought after community of Paint Brush Hills. The Imperial by Aspen View Homes offers a fantastic owner's suite with dressing room, spacious 5 piece master bath with a granite double vanity and luxurious shower. The kitchen features a large walk-in pantry, breakfast bar, oak hardwood floors, and granite countertops. This home also has a large loft and a tandem 3-car garage with 8' high garage door. The large front porch comes with railing and recessed lights, perfect for those warm summer nights! Schedule your tour today! This home won't last long!
- Type:
- Single Family
- Sq.Ft.:
- 3,879
- Status:
- Active
- Beds:
- 5
- Lot size:
- 0.22 Acres
- Year built:
- 2005
- Baths:
- 4.00
- MLS#:
- 7627829
ADDITIONAL INFORMATION
Welcome to this beautifully maintained home nestled in the heart of Peyton, CO. This stunning 5 bedroom, 4 bathroom residence offers just under 4,000 square feet of living space, perfect for families or those who love to entertain. As you step inside, you are greeted by an inviting open floor plan with an abundance of natural light. The spacious living room flows seamlessly into the gourmet kitchen, complete with stainless steel appliances, ample counter space, and a large open space making it the ideal spot for casual dining or hosting gatherings. The primary suite is a true retreat, featuring a walk-in closet and an ensuite bathroom with dual vanities, a soaking tub, and a separate shower. Three additional generously sized bedrooms provide plenty of space for family, guests, or a home office. Outside, the large, fully fenced backyard is perfect for outdoor activities and relaxation. Enjoy the Colorado sunshine on the expansive patio, or take advantage of the beautifully landscaped yard with plenty of space for gardening. Located in a quiet, family-friendly neighborhood with easy access to schools, shopping, and dining, this home offers both convenience and tranquility. Donâ??t miss the opportunity to make this to your new home. Schedule a showing today!
- Type:
- Single Family
- Sq.Ft.:
- 2,370
- Status:
- Active
- Beds:
- 4
- Lot size:
- 0.12 Acres
- Year built:
- 2016
- Baths:
- 3.00
- MLS#:
- 9910263
- Subdivision:
- Scenic View At Paint Brush Hills
ADDITIONAL INFORMATION
VERY Motivated Seller!! Tired of coming in second. We are ready for your offer!! This beautiful 2-story home nestled in Scenic View at Paint Brush Hills has it all! Upon entry you are greeted with abundant features such as smooth granite countertops, hardwood and ceramic flooring, an open-concept kitchen, a cozy gas fireplace, a formal office, and much more! Upstairs you will find a spacious loft along with all 4 bedrooms, a full bath, and a laundry room. The master suite encompasses a large walk-in closet and the attached 5-piece bath has lovely tile accents and a larger soaker tub. Huge unfinished basement, beautifully landscaped backyard perfect for entertaining, and within walking distance to schools! Bring us your offer!!
- Type:
- Single Family
- Sq.Ft.:
- 3,510
- Status:
- Active
- Beds:
- 5
- Lot size:
- 0.65 Acres
- Year built:
- 2001
- Baths:
- 3.00
- MLS#:
- 1137315
ADDITIONAL INFORMATION
Visit this spacious 5-Bedroom Ranch with Walk-Out Basement and Solar System; This well-maintained rancher offers comfortable living with 5 bedrooms, 3 baths, and a nicely laid out 4,012 square feet of space. Nestled on nearly ¾ of an acre, this home is conveniently located close to shopping, schools and a solar system for energy efficiency, a 3-car garage, and a main-level office. Upon entering, the great room welcomes you with vaulted ceilings, a cozy gas fireplace, and plenty of natural light. The open-concept kitchen includes a large breakfast bar, a walk-in pantry, and ample counter space with plenty of storage. The dining area, with its large window and walk-out access to an oversized deck, is perfect for enjoying meals with a view. The private master suite is a true retreat, offering a sitting area, or nursery, vaulted ceiling, a spacious walk-in closet, and large windows that let in lots of light. The en-suite bathroom is well-appointed with a double vanity, a large soaking tub, and a walk-in shower. The finished walk-out basement adds versatility, featuring a second gas fireplace, a dry bar, and plenty of room for gaming tables or a media area. Two additional bedrooms and a full bath provide extra space for guests or family. Additionally, two unfinished areas offer endless possibilitiesâ??whether you envision a home gym, theater, craft room, or simply additional storage. With its solar system, this property not only offers ample living space but also potential savings on energy costs. Itâ??s ready for its next chapter, offering a solid foundation and plenty of space to make it your own.
- Type:
- Single Family
- Sq.Ft.:
- 4,453
- Status:
- Active
- Beds:
- 6
- Lot size:
- 0.46 Acres
- Year built:
- 2020
- Baths:
- 5.00
- MLS#:
- 7162368
ADDITIONAL INFORMATION
Welcome to your dream home in Falcon, CO! This stunning property features a spacious layout with 6 bedrooms, 5 bathrooms, and inviting living spaces spread across three levels. Step inside to discover a grand room with vaulted ceilings and a loft area that overlooks an expansive wall of windows, bathing the space in natural light. The seamless flow into the gourmet chef's kitchen is perfect for entertaining and everyday living. Here, youâ??ll enjoy a large 10-foot seated island, a walk-in pantry, and a dining area. The beautiful gas fireplace adds a touch of elegance and warmth to the home. The main level hosts a luxurious primary suite, which features walk-out access, a 5-piece ensuite bathroom with a freestanding tub, and a large walk-in closet for all your wardrobe needs. An additional guest bedroom or office space, a full bathroom, and a laundry/mudroom with easy access to the garage complete this floor. Upstairs, find solace in two more bedrooms, an additional full bathroom, and a loft space, perfect for relaxation or play. The basement offers a grand family room/recreation space with 9' ceilings making it feel like anything other than a basement. A a game room and a large wet bar with full refrigerator make it ideal for hosting family and friends. One guest suite with spa inspired 3/4 bath and an additional large bedroom and full bathroom round out the basement. The fully fenced, 1/2 acre corner lot is thoughtfully xeriscaped for minimal maintenance and maximum enjoyment. There's ample space for outdoor activities, including a sizable concrete area suitable for a basketball court or additional RV storage. The partially covered deck offers splendid mountain views and is perfect for entertaining. The heated garage accommodates 4 cars or 2 cars and an RV, with the option for a vehicle lift. Conveniently located near shopping, Falcon High School, and parks, this home awaits your personal touch. Schedule your showing today and make this dream home yours!
- Type:
- Single Family
- Sq.Ft.:
- 2,780
- Status:
- Active
- Beds:
- 5
- Lot size:
- 0.18 Acres
- Year built:
- 2024
- Baths:
- 3.00
- MLS#:
- 3416184
ADDITIONAL INFORMATION
Welcome to The Sylvan, a spacious five-bedroom home designed for comfort and modern living. With a main floor bedroom, this home is perfect for hosting guests or providing a private retreat for family members. The expansive front porch invites you to enjoy Coloradoâ??s beautiful weather while connecting with your new neighbors. Spread across approximately 2,780 square feet, The Sylvan offers ample space for the whole family. With three full bathrooms and a two-bay garage, convenience and functionality are at the forefront of this design. The two-story layout ensures that each room flows seamlessly into the next, creating a harmonious living environment. Meritage Homes is known for its commitment to quality construction and energy efficiency, featuring advanced spray foam insulation that keeps your home comfortable year-round while reducing energy costs. The Sylvanâ??s all-inclusive pricing covers designer finishes and move-in-ready options, ensuring that your new home is as beautiful as it is functional from the day you move in. Photos are representative only and are not of the actual home. Actual finishes, elevation, and features may vary. This home will be complete in approximately October 2024.
- Type:
- Single Family
- Sq.Ft.:
- 2,718
- Status:
- Active
- Beds:
- 5
- Lot size:
- 0.12 Acres
- Year built:
- 2006
- Baths:
- 3.00
- MLS#:
- 8975104
- Subdivision:
- Meridian Ranch
ADDITIONAL INFORMATION
Welcome, to this beautiful home located in Meridian Ranch. This ranch-style home offers 2 bedrooms on the main level including the primary bedroom, laundry room, and kitchen. The kitchen offers customized leather granite countertops, a pantry, plenty of cabinet space, stainless steel appliances, and a walkout to the backyard. The inviting living room is perfect for entertaining family and guests. If you feel chilly, warm up to the gas fireplace. Let's go downstairs and check out the full basement. Upon entering the basement you will see the family room. Take a break and read, watch TV, or play video games. Around the corner is the spacious great room. Maybe use this room as a gym? The basement includes 2 more large bedrooms and a full bath. This home has a new water heater, a newer furnace, and an A/C unit. The backyard offers low-maintenance turf, and mature landscaping and is fenced. The front yard has an auto sprinkler system. The Meridian Ranch subdivision provides many community amenities. The rec center, year-round indoor pool, slides lazy river, seasonal outdoor pool, playgrounds walking trails multi-sport courts, a gold course, and more. Come by and see for yourself what this home and community has to offer.
- Type:
- Single Family
- Sq.Ft.:
- 2,126
- Status:
- Active
- Beds:
- 3
- Lot size:
- 0.17 Acres
- Year built:
- 2024
- Baths:
- 3.00
- MLS#:
- 7511201
ADDITIONAL INFORMATION
Discover the Dillon, a thoughtfully designed home that offers all the space you need. The main floor features a versatile flex room, perfect as a convenient home office, with a powder room nearby. Upstairs, three spacious bedrooms open up to a central loft area, creating a cozy second living space. Built with energy efficiency in mind, this home includes advanced features like spray foam insulation, ensuring comfort and savings year-round. Experience the perfect blend of quality construction and modern living with the Dillon. Photos are representative only and are not of the actual home. Actual finishes, elevation, and features may vary. This home will be complete in approximately October 2024.
Andrea Conner, Colorado License # ER.100067447, Xome Inc., License #EC100044283, [email protected], 844-400-9663, 750 State Highway 121 Bypass, Suite 100, Lewisville, TX 75067

Listings courtesy of REcolorado as distributed by MLS GRID. Based on information submitted to the MLS GRID as of {{last updated}}. All data is obtained from various sources and may not have been verified by broker or MLS GRID. Supplied Open House Information is subject to change without notice. All information should be independently reviewed and verified for accuracy. Properties may or may not be listed by the office/agent presenting the information. Properties displayed may be listed or sold by various participants in the MLS. The content relating to real estate for sale in this Web site comes in part from the Internet Data eXchange (“IDX”) program of METROLIST, INC., DBA RECOLORADO® Real estate listings held by brokers other than this broker are marked with the IDX Logo. This information is being provided for the consumers’ personal, non-commercial use and may not be used for any other purpose. All information subject to change and should be independently verified. © 2024 METROLIST, INC., DBA RECOLORADO® – All Rights Reserved Click Here to view Full REcolorado Disclaimer
Andrea Conner, Colorado License # ER.100067447, Xome Inc., License #EC100044283, [email protected], 844-400-9663, 750 State Highway 121 Bypass, Suite 100, Lewisville, TX 75067

Listing information Copyright 2024 Pikes Peak REALTOR® Services Corp. The real estate listing information and related content displayed on this site is provided exclusively for consumers' personal, non-commercial use and may not be used for any purpose other than to identify prospective properties consumers may be interested in purchasing. This information and related content is deemed reliable but is not guaranteed accurate by the Pikes Peak REALTOR® Services Corp.
Peyton Real Estate
The median home value in Peyton, CO is $555,500. This is higher than the county median home value of $456,200. The national median home value is $338,100. The average price of homes sold in Peyton, CO is $555,500. Approximately 88.97% of Peyton homes are owned, compared to 6.7% rented, while 4.33% are vacant. Peyton real estate listings include condos, townhomes, and single family homes for sale. Commercial properties are also available. If you see a property you’re interested in, contact a Peyton real estate agent to arrange a tour today!
Peyton, Colorado has a population of 23,859. Peyton is more family-centric than the surrounding county with 40% of the households containing married families with children. The county average for households married with children is 34.68%.
The median household income in Peyton, Colorado is $111,856. The median household income for the surrounding county is $75,909 compared to the national median of $69,021. The median age of people living in Peyton is 38.2 years.
Peyton Weather
The average high temperature in July is 83.3 degrees, with an average low temperature in January of 17.1 degrees. The average rainfall is approximately 20.1 inches per year, with 84 inches of snow per year.
