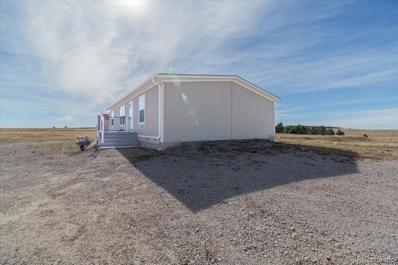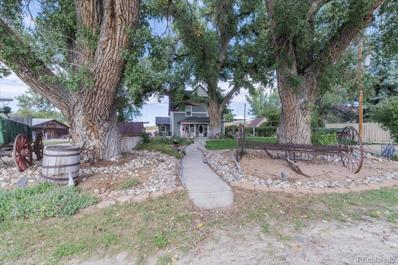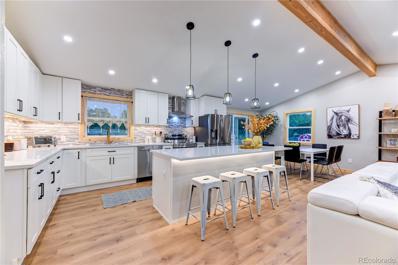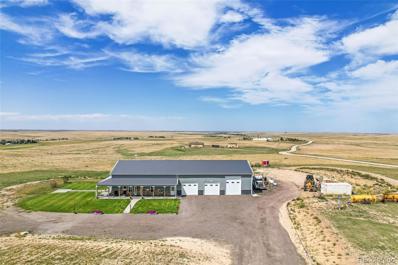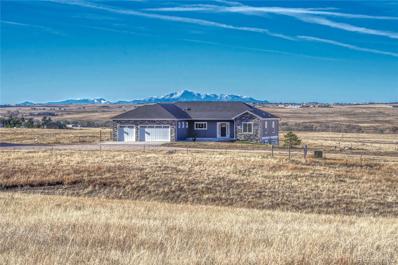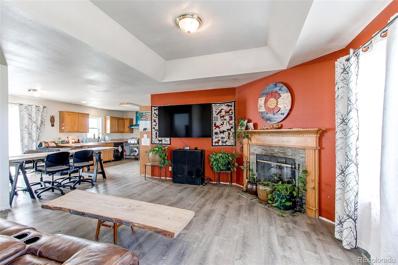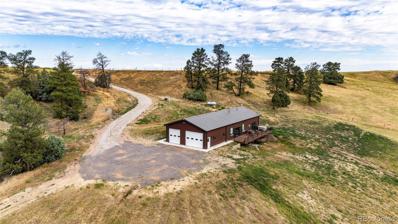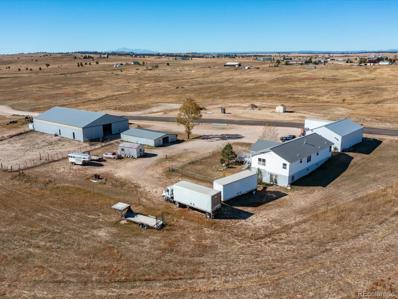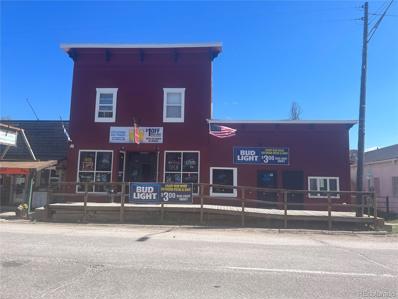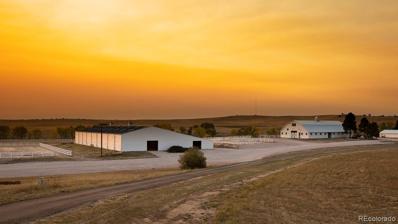Kiowa CO Homes for Sale
- Type:
- Single Family
- Sq.Ft.:
- 2,607
- Status:
- Active
- Beds:
- 5
- Lot size:
- 2.61 Acres
- Year built:
- 1998
- Baths:
- 3.00
- MLS#:
- 3961666
- Subdivision:
- Forest Ridge Ranch
ADDITIONAL INFORMATION
WELCOME HOME! RARE Open Concept Beautifully Finished 5 bed 3 bath House on Close to 3 Acres! This Home Has It All! Drive down the Gated Long Gravel Road to Your Secluded Paradise! With Entrances both Upstairs and Downstairs! Upstairs you Walk Into Beautiful Hard Wood Floors with HUGE Windows That Overlook Nature! The Newly Finished Kitchen is CHARMING with Butcher Block Counter Tops, In Mount Sink, New Stainless Steel Oven/Range/Stove and Dishwasher! The Primary Retreat in the Back of the Home Features a HUGE Walk in Closet and Spa Like Retreat Bathroom! This Home is Having a New Malarky Level 4 Roof and Gutters Installed with Starlink! Downstairs Features a HUGE Area that can be used as a Mother-In-Law Suite, Kids Play Room, Sports Area, Gaming Room, Weight Lifting Area, Man Cave... or Anything Your Heart Desires. The Downstairs Features a HUGE Oversized Soaking Jetted Tub. The HUGE GARAGE is Oversized and 2.5 Cars with TONS of EXTRA Space! Do Not Miss Out On Seeing This Home! Move in Ready with New Exterior and Interior Paint, Carpet, Lighting, Countertops, Appliances!l! Only One Owner! Easily Park 6 Cars or More on the Driveway! All Information Deemed Reliable Buyer and Buyers Agent to Verify All Information
$609,900
13130 Highway 86 Kiowa, CO 80117
- Type:
- Single Family
- Sq.Ft.:
- 1,166
- Status:
- Active
- Beds:
- 3
- Lot size:
- 10 Acres
- Year built:
- 2019
- Baths:
- 2.00
- MLS#:
- 5386951
ADDITIONAL INFORMATION
Rare find! Location, Location, Location! This property includes a move in ready home on 10 acres, No HOA/Covenants and an awesome view of the mountains from the 240 square foot back deck. Conveniently located approximately 2 miles east of Kiowa off the highway with no dirt roads. This property includes a 2019 home, approximately 1200 square feet, 3 bedroom 2 bath that boasts coziness and an open floor plan. Large master suite with a newly remodeled bathroom that includes a new custom tile walk in shower, double mirrored vanity and attached walk-in closet. The original kitchen in 2019 was stripped out and upgraded to include new installed natural rustic hickory cabinets, upgraded appliances, light fixtures and a granite countertop. Roof was replaced in early 2024 and new carpet was installed throughout in late 2023. Additional completed items on this home include highly sought after Deeded Water Rights, Purged Ad Valorem, Plat map, Driveway Easement, Concrete Foundation with crawlspace for storage and Central A/C. This home is efficient and runs off of its own well and septic leach field system and propane gas. Stove was converted to gas, furnace is gas and the hot water heater is electric. Well is currently a shared well, well permit (#86750-F) but a separate well permit (# 89480-F) has been approved by the State and Seller has scheduled the new well installation with Hamacher Well Works, estimated to be completed February 2025. Seller has received a quote (Estimate # 33305) for the new well installation and will escrow 1 ½ times that amount.
$1,950,000
12377 County Road 110 Kiowa, CO 80117
- Type:
- Single Family
- Sq.Ft.:
- 6,655
- Status:
- Active
- Beds:
- 7
- Lot size:
- 35.12 Acres
- Year built:
- 2020
- Baths:
- 7.00
- MLS#:
- 7241642
- Subdivision:
- Kiowa
ADDITIONAL INFORMATION
Welcome to 12377 County Road 110 - a stunning 6993 SF, custom-built, estate on 35 picturesque acres. Completed in 2020, this home combines luxury and country living with panoramic views of the countryside and Pikes Peak. Inside you will find high ceilings, expansive windows and natural light create an open but cozy atmosphere. The gourmet kitchen features GE Monogram appliances, custom cabinetry, a spacious island, and a built-in coffee maker. Thoughtfully designed, the pantry, bar, and laundry are out of sight but conveniently located for entertaining. The primary suite is a serene retreat with an extremely well thought out bath. His and her toilet, vanity and dressing areas are connected by a spa-like wet area with soaking tub and large shower. With 7 bedrooms—6 of them en-suite—this home is perfect for hosting family and friends, comfortably sleeping up to 20 adults as currently appointed. Outdoors, enjoy a private shooting range and a heated swim spa that offers planetarium like views of the stars. The fenced yard ensures safety for pets and children, while the larger fenced pastures are ready for livestock and horses. The insulated detached garage offers an exciting opportunity to build your dream equestrian facilities—whether it's a stable, barn, or riding arena, the space is there for your vision. Additional features include a naturally regulated wine cellar, dual tankless water heaters, a backup generator, 500-gallon diesel and gas fuel tanks, and an attached heated garage. The home’s southern exposure keeps snow melted in the winter, the driveway seldom needs plowing, and the breezeway between the garage and mudroom features a hot & cold water faucet perfect for tidying up before entering or washing pets. Located just 15 minutes from downtown Kiowa, 20 minutes from Elizabeth, and an hour from DEN and CO Springs airports, this property offers privacy, luxury, and endless potential. Schedule your private tour today to make this exceptional home yours!
$1,050,000
6696 Sunset Circle Kiowa, CO 80117
- Type:
- Single Family
- Sq.Ft.:
- 2,157
- Status:
- Active
- Beds:
- 4
- Lot size:
- 10.35 Acres
- Year built:
- 1999
- Baths:
- 3.00
- MLS#:
- 7726498
- Subdivision:
- Elizabeth Farms
ADDITIONAL INFORMATION
Great Country Style 2 Story Home and Barn/Work Shop and/or your RV garage on 10 usable Acres. Best of all No HOA, Horses, Cows, Lamas, Goats, all ok here. Great Location as County Road 27 is just across the line from Elizabeth. It does have a Kiowa address but really closer to Elizabeth. The home has a elegant country look with a front porch and a back deck. You can live on just the main floor of this home since everything a person would need for day to day living is on this floor. A main floor master bedroom with 5 piece bath and walk-in closet. The kitchen and breakfast nook combine with the open family room for the great room concept we all want to have. The counters tops are solid surface with molded sink and stainless steel appliances. The gas fireplace warms up the whole living space, and even the laundry is on this level. The lower level is an unfinished walk-out basement with a rough-in for another bath and a cut out for another fireplace. This could also be made into a ADU (adult dwelling Unit) with it's own entrance. The barn has endless possible uses. Currently it is set up with two large (birthing size) stalls with separate turn outs. It has a large tack/feed room and a office or workshop with an outside entrance. The center aisle is concrete and high and wide enough for most any trailer or RV. It has power and water to the barn. The loft above the center aisle is the full length of the barn and maybe 10ft high. You could do lots of things with this space. If you have any interest don't wait, come check it out !!
$623,999
213 Cheyenne Street Kiowa, CO 80117
- Type:
- Single Family
- Sq.Ft.:
- 2,155
- Status:
- Active
- Beds:
- 3
- Lot size:
- 0.29 Acres
- Year built:
- 1925
- Baths:
- 3.00
- MLS#:
- 9839910
ADDITIONAL INFORMATION
WOW! Historical, Vintage, Country Charm….. and the list goes on. There are so many words that can describe this home. Here is your perfect and rare opportunity to own some Kiowa Colorado history. The seller has put their heart and soul in to this home and it’s unique decor. This home boasts tons of country charm that I just fell in love with. This home offers 3 full baths, 3 bedrooms, a private master suite and a spacious office. The kitchen has been newly updated with granite countertops and a large pantry. The upstairs bathroom has been completely renovated with a walk-in shower. Beautiful hardwood floors throughout. This home has been well maintained to include newer windows, fresh paint and hot water on demand heating system. This home has been designed to entertain family and friends due to the large backyard with a pool, the front yard water feature, a side yard for all the grilling, the front covered porch, large dining room and a fun kitchen. Also enjoy the family pet dog run, and garden area… Oh and bring your chickens. Home remodel took place in 1973. This home is a must see! Set your private showing today and see if it’s a fit for you and the whole family.
$1,249,000
16550 Private Road 146 Kiowa, CO 80117
- Type:
- Single Family
- Sq.Ft.:
- 3,472
- Status:
- Active
- Beds:
- 5
- Lot size:
- 35.04 Acres
- Year built:
- 2005
- Baths:
- 3.00
- MLS#:
- 4971485
ADDITIONAL INFORMATION
Lifetime opportunity to own your Colorado dream. Set on a gently rolling bluff, this fenced 35 acre ranch (3 parcels avail to total 100+ acres) offers a stunning 4000 sf residence & an impeccable 6-stall barn. Completely turnkey with 5 bedrooms, 2.5 baths, multiple family rooms & bonus spaces, 5 outdoor areas, 4 fireplaces, & an oversized 2-car attached garage, this is the perfect living quarters. The barn has water & is heated by a wood stove, includes a massive workshop or office space, & is ready for horses. A fenced garden, chicken coop, & plentiful wildlife complete your Colorado lifestyle goals. Take in everchanging Bijou River basin views & plentiful natural light from the vaulted ceiling living space that seamlessly flows inside to out & from one room to the next. A gas fireplace connects the main living room to the dining area & invites you to sit down, stay a while, & enjoy the calm vistas of the land beyond. A wood stove adds cozy ambiance to the hearth room with direct access to the new composite deck, complete with chirping birds and breathtaking sunrises. The professional-grade kitchen takes farmhouse classic to the next level - a 48â?? gas range w/ 6 burners, a griddle, and stone backsplash is the centerpiece & unbelievable storage, custom hutch, 2 sinks, dishwasher drawers, & space in the center suited for a farm table or huge island complete the picture. The list of modern luxuries continues in the sunlit mudroom with ample storage, utility sink, & side-by-side washer & dryer. Retreat at the end of your perfect day to the main level primary suite with a private deck, custom closet, 5 piece bath, & sizable flex room (office/nursery/dressing room) w/ a bay window, wood stove, & patio access. 4 additional bedroom spaces easily accommodate your guests & work-from-home needs. The sprawling downstairs walkout lends itself to multiple living areas & features a wood stove plus patio access. Refer to MLS 1776713 & 8385785 to view the additional land.
$939,000
12097 Ponderosa Lane Kiowa, CO 80117
- Type:
- Single Family
- Sq.Ft.:
- 1,960
- Status:
- Active
- Beds:
- 4
- Lot size:
- 10.2 Acres
- Year built:
- 1981
- Baths:
- 3.00
- MLS#:
- 2310933
- Subdivision:
- Pine Meadows
ADDITIONAL INFORMATION
Immaculate remodel with top-tier materials and finishes throughou.4 bed, 3 bath home nestled on 10.2 acres, the landscape is adorned with beautiful pine trees, providing a picturesque setting. Spacious floor plan with high-end modern fixtures. The main level offers a spacious kitchen with new kitchen cabinets and large quarts countertop island, a dining room that walks out to a large deck, family room with beautiful pellet stove. Primary suite includes stylish bathroom walk-in closet and walk out to a deck. This home offers energy efficient mini-split heating and cooling system. Exterior features new trex decks, new concrete driveway, new exterior paint, new roof shingles, new gutters. Attached oversize garage is perfect for sheltering your toys or cars. This crossed fencing property provides a peaceful escape or a haven for your horses. This property has it all: breathtaking mountain views, perfect for nature lovers or anyone seeking tranquility. Close to all the amenities of Parker, Castle Rock, Kiowa and Elizabeth. Seller will contribute up to $10,000 towards buyer's closing cost, down payment and buy downs if closed by November 1st.
$1,150,000
14095 Long View Circle Kiowa, CO 80117
- Type:
- Single Family
- Sq.Ft.:
- 2,972
- Status:
- Active
- Beds:
- 3
- Lot size:
- 35 Acres
- Year built:
- 2018
- Baths:
- 5.00
- MLS#:
- 9831691
- Subdivision:
- Sky View
ADDITIONAL INFORMATION
Top of the line everything at this property on 35 acres. Almost new and unbelievably well kept, not a scratch or scuff anywhere. Residence sits on private cul-de-sac. Home consists of almost 3000 finished square ft. Wide open floor plan with master suite on main level. Coming in off the covered porch you will be welcomed by tons of natural light in the oversized great room that flows through dining and into kitchen. Kitchen is modern farmhouse with white custom cabinets, quartz counters and full black stainless appliance package. The master suite is one to be desired for with large bedroom and bath with oversized shower with custom tile and giant master closet. Entering through the shop walk right into the mudroom and laundry area with bonus 3/4 bath with shower that is a great touch. 2 more separate rooms with one being the king sized pantry and the other the mechanical room. Upstairs enjoy the loft/entertainment area 2 more bedrooms and full bath with tub. The shop area is fully concreted with additional loft area for storage. Plenty of room for all the toys, cars, trucks, tractors and rv storage. Full rv hookup inside so no need to winterize the motorhome when in use. Also 220 electric, drain, 2 10x12 doors and 1 12x14 overhead door. New HVAC installed in the last 4 months. Outside enjoy the views that travel for days as well as trees, lush front and side lawn on sprinklers, crushed asphalt circle drive and wrap around covered porch to the living area. One of a kind property that won't disappoint.
- Type:
- Single Family
- Sq.Ft.:
- 3,480
- Status:
- Active
- Beds:
- 5
- Lot size:
- 35.04 Acres
- Year built:
- 2005
- Baths:
- 3.00
- MLS#:
- 7415238
- Subdivision:
- Kiowa
ADDITIONAL INFORMATION
Lifetime opportunity to own your Colorado dream. Set on a gently rolling bluff, this fenced 35 acre ranch (3 parcels avail to total 100+ acres) offers a stunning 4000 sf residence & an impeccable 6-stall barn. Completely turnkey with 5 bedrooms, 2.5 baths, multiple family rooms & bonus spaces, 5 outdoor areas, 4 fireplaces, & an oversized 2-car attached garage, this is the perfect living quarters. The barn has water & is heated by a wood stove, includes a massive workshop or office space, & is ready for horses. A fenced garden, chicken coop, & plentiful wildlife complete your Colorado lifestyle goals. Take in everchanging Bijou River basin views & plentiful natural light from the vaulted ceiling living space that seamlessly flows inside to out & from one room to the next. A gas fireplace connects the main living room to the dining area & invites you to sit down, stay a while, & enjoy the calm vistas of the land beyond. A wood stove adds cozy ambiance to the hearth room with direct access to the new composite deck, complete with chirping birds and breathtaking sunrises. The professional-grade kitchen takes farmhouse classic to the next level - a 48” gas range w/ 6 burners, a griddle, and stone backsplash is the centerpiece & unbelievable storage, custom hutch, 2 sinks, dishwasher drawers, & space in the center suited for a farm table or huge island complete the picture. The list of modern luxuries continues in the sunlit mudroom with ample storage, utility sink, & side-by-side washer & dryer. Retreat at the end of your perfect day to the main level primary suite with a private deck, custom closet, 5 piece bath, & sizable flex room (office/nursery/dressing room) w/ a bay window, wood stove, & patio access. 4 additional bedroom spaces easily accommodate your guests & work-from-home needs. The sprawling downstairs walkout lends itself to multiple living areas & features a wood stove plus patio access. Refer to MLS 1776713 & 8385785 to view the additional land.
$1,249,999
11050 Indian Hills Circle Kiowa, CO 80117
- Type:
- Single Family
- Sq.Ft.:
- 4,738
- Status:
- Active
- Beds:
- 5
- Lot size:
- 35 Acres
- Year built:
- 2019
- Baths:
- 4.00
- MLS#:
- 4141067
- Subdivision:
- Indian Hlls
ADDITIONAL INFORMATION
Whether an executive or a horse lover his home is a perfect placed to enjoy the Front Range views. As you enter the main level of the house you will be greeted with views of Pikes Peak through the picturesque windows. The mountain views extend beyond the main room and can be enjoyed from all three upstairs bedrooms. The stunning custom kitchen and bathrooms on the main floor, all with granite countertops and plenty of storage. The primary bath will be sure to impress with a luxurious double shower, soaking spa and large walk-in closet with built-in shelves. Once passing by the dining room on to the great room with an exquisite indoor-outdoor fireplace that also serves the covered deck, you will find 2 large bedrooms adjoined to a jack and jill bathroom. Moving along to the walkout lower level you will find a large space for entertaining, two additional bedrooms and a bonus room. The lower level walkout includes a wet bar area complete with a dishwasher and refrigerator making it a great for hosting company or supporting multi-generational household/potential rental. The dual zoned HVAC system and two 250 gallon water heater will ensure comfort and efficiency at both levels of the home. The fully fenced 35 acre property provides many opportunities for horses, livestock, recreation and more. Additionally there is a 46x48 shop with 12&14 foot garage doors, 200 amp electrical panel, electric car charger, RV shore power for a full size camper/RV or up to 6 cars in a temperature controlled space, not to mention a remarkable ADU with a living room, bedroom, full bath and laundry. Less than 3 miles away you find the Kiowa school complex pre-k through 12th grade, several fabulous restaurants, three salons, a spa, a library and the County services and only 7 miles east of Elizabeth, making the dream of owning your own Ranch a possibility!
$995,000
12524 Hilltop Place Kiowa, CO 80117
- Type:
- Single Family
- Sq.Ft.:
- 2,257
- Status:
- Active
- Beds:
- 3
- Lot size:
- 39.88 Acres
- Year built:
- 1978
- Baths:
- 2.00
- MLS#:
- 3414736
- Subdivision:
- Hawkeye Ranch
ADDITIONAL INFORMATION
Welcome to this magnificent nearly 40-acre densely treed property in Kiowa, featuring a 3,614 square foot home with 3 bedrooms and 2 bathrooms, brimming with potential and awaiting your creative touch. In addition to the home, the property includes a garage, an oversized shed, and a barn, all ready to be finished and tailored to your needs. With ample acreage, this highly sought-after property offers the perfect opportunity to build your dream home and create your own private oasis. This is truly a chance to create more than a home but a lifestyle!
- Type:
- Single Family
- Sq.Ft.:
- 1,456
- Status:
- Active
- Beds:
- 3
- Lot size:
- 80 Acres
- Year built:
- 2001
- Baths:
- 2.00
- MLS#:
- 3556575
- Subdivision:
- Rurula
ADDITIONAL INFORMATION
80 acres of privacy and seclusion with so many opportunities! Room to expand/add outbuildings/greenhouse, etc., let your livestock graze peacefully and live in this beautiful agriculture community. The main level is an open floor plan with all the bedrooms/bathrooms/kitchen/laundry and NEW LVT flooring. The full walk-out basement has large windows and gives you an opportunity to finish or keep as extra storage. New tankless hot water heater, a rebuilt breaker panel, 30 amp service, and two 50 amps hookups for RV's/or equipment needing that amperage.
- Type:
- Single Family
- Sq.Ft.:
- 2,400
- Status:
- Active
- Beds:
- 3
- Lot size:
- 35.53 Acres
- Year built:
- 2023
- Baths:
- 3.00
- MLS#:
- 7069518
- Subdivision:
- Rural
ADDITIONAL INFORMATION
PRICE REDUCED, Seller says SELL! Custom barndominium on 35 ACRES perfectly situated over the bluff; tucked in for unobstructed Bijou Basin views and ultimate privacy! Natural landscapes, trees near homesite and cross fenced horse pastures with NO COVENANTS. Designed by the owners and NO expense spared; new construction completed in Oct 2023, this one-of-a-kind property is built to last featuring steel beams, wrapped and sealed for high energy efficiency and no maintenance exterior. 32x70 footprint features attached garage and ranch style living. Words cannot describe the peaceful and exclusive location of this home, you can see for miles and surrounded by a large cattle ranch your privacy is astounding. Step inside for luxury and elegance with a rustic country feel; you are drawn to the real wood beams of high ceilings and the open floor plan focused on large windows and sliding glass doors to showcase the spectacular views. Open concept kitchen with high end quartz counters and full backsplash, Diamond cabinetry and stainless gas stove. You won't believe the size of the pantry! Great room is charming and cozy featuring propane fireplace with blower. Large main floor master bedroom welcomes you with natural light as you step out onto the deck and the sunrise is your alarm clock. Private suite 5 piece bathroom with top of the line finishes, soaking tub, walk-in closet with laundry room conveniently located where you need it. Full walk-out basement with high ceilings is partially finished with two huge guest bedrooms and jack and jill bathroom. Lots of storage in the basement and the perfect space to create a home theatre room or additional rooms. Two zone heat and central a/c; insulated interior walls for sound and efficiency. Terrific 35 ACRES is utilized exceptionally well for the homesite and horses. Custom leanto's with paddock areas; auto waterers plus rotating pastures. Really too much to list here, this is a MUST SEE! Seller hates to move, medical forces sale.
$1,650,000
33294 Expertise Trail Kiowa, CO 80117
- Type:
- Single Family
- Sq.Ft.:
- 1,792
- Status:
- Active
- Beds:
- 3
- Lot size:
- 7.44 Acres
- Year built:
- 1999
- Baths:
- 2.00
- MLS#:
- 1752380
- Subdivision:
- 6 Arrow East
ADDITIONAL INFORMATION
Welcome to 6 Arrow East Commercial Development zoned industrial with storage. This is a prime lot in the Elbert County Economic Development Zone (Elbert County's EDZ). Multiple lots available and this listing is for Lot 11. Lot 11 Includes 1,792 SF House with Shop, Stable/Storage, and 6,000 SF Enclosed Arena. House can be live/work and serve as multiple offices with 4 separate entrances. Full unfinished walk-out basement. Economic Development Zone (EDZ) allows for a Wide Range of Uses Including: Auto / Farm Equipment Sales, Service & Storage, Building Materials Sales, Church, Mini or Self-Storage & Warehouse. Community well in place (tap fee includes line run to lot with a water meter) and asphalt roads are constructed. These lots are ready for you! Great frontage and sign visibility to HWY 86 and less than 5 miles East of Elizabeth. Six Arrow East is a new commercial / industrial property with 11 total lots ranging from 5.0 Acres to 20 Acres (combined lots of 7,8,9 and 10). Buy individual, combined or all remaining. Great development opportunity and good company being close to Kubota Dealership, Potestio Brothers John Deere and BURNCO Concrete. Perfect for live/work situations. Please see supplements for additional information, including map and community well information. Great Location for Construction Yard, Manufacturing & Distribution. Eligible for Outdoor Storage (Including RV & Boat). Barndominium kit (42'x88') is available. Call for details. 20 Miles to Castle Rock & I-25; 40 Miles to Limon & I-70
$797,500
216 Comanche Street Kiowa, CO 80117
- Type:
- Multi-Family
- Sq.Ft.:
- 3,750
- Status:
- Active
- Beds:
- 3
- Year built:
- 1891
- Baths:
- 4.00
- MLS#:
- 5905265
- Subdivision:
- Kiowa
ADDITIONAL INFORMATION
PRICE DROP!!! COME AND TAKE A LOOK AT THIS MULTI-USE, INCOME PRODUCING OPPORTUNITY! This unique, historic building offers a large space for the business of your dreams. Upstairs, you will find two residential apartments that have been remodeled and updated within the last three years. One is a two bedroom one bath and the other a one bedroom one bath. You can enjoy a live/work situation or rent out the spaces how you like, to produce a monthly income. There are three office spaces with a separate entrance, to the West of the bar. These can be leased out as well. The opportunities with this building are endless and there is nothing like it around! It is currently being ran as a bar but the building can be used for endless things, just bring your imagination! Elbert County is growing and this is a wonderful investment opportunity, right in the center of town. This building has a new roof, new paint, some new windows, upgraded electrical, newer water heaters and many upgrades throughout. Schedule your showing before it is gone! The bar business is not for sale, the tenants do own the bar business. No financials are available for the business. Seller is strictly selling the building.
$4,350,000
26794 Maul Road Kiowa, CO 80117
- Type:
- Single Family
- Sq.Ft.:
- 2,382
- Status:
- Active
- Beds:
- 4
- Lot size:
- 500 Acres
- Year built:
- 1981
- Baths:
- 3.00
- MLS#:
- 6235527
- Subdivision:
- Rurala
ADDITIONAL INFORMATION
Located minutes outside of Kiowa Colorado on Comanche Creek, this is a state of the art equine facility on 500 acres. Mixture of sub irrigated bottom lands along both sides of Comanche Creek, creek bottom with good stands of Cottonwood Trees and rolling hills with native grass rangeland. 158 acres sub irrigated hay ground planted in Alfalfa. Balance is well maintained native pasture lands with scattered pine trees. Several stock water dams located throughout. The creek meanders though the property with live water ponds and springs throughout and good cover. Historic 40 foot by 80 foot gambrel roofed horse barn with a main level welcome center/club house with bathrooms and a kitchen area, offices and six 20 by 12 horse stalls and a wash rack. The upper level, in this historic building is an incredible 1,272 square foot two bedroom apartment. The second keystone building is a 100 foot by 200 foot indoor riding arena with a stable area with twenty seven 12 by 12 horse stalls, one 24 by 12 brood mare stall, a tack room, wash rack, office and bathroom. The main home is a recently updated sprawling 2,382 square foot ranch style home with 4 bedrooms and 3 bathrooms and an attached two car garage. The second home is a gorgeously remodeled 2 bedroom and 2 bathroom Casita boasting 1,563 square feet of living space. The third home is a 3 bedroom and 1 bathroom updated home with an attached garage and boasts 1,319 square feet of living space. Additional facilities include two loafing sheds, a shop, a grain bin and hay storage building. There are 5 wells on the property. Additionally, the ranch has several outdoor riding arenas, warm up arenas, paddocks and cattle working facilities and a set of corrals. Description continued on website: https://www.haydenoutdoors.com/land-for-sale/hidden-pines-equestrian-center/
Andrea Conner, Colorado License # ER.100067447, Xome Inc., License #EC100044283, [email protected], 844-400-9663, 750 State Highway 121 Bypass, Suite 100, Lewisville, TX 75067

Listings courtesy of REcolorado as distributed by MLS GRID. Based on information submitted to the MLS GRID as of {{last updated}}. All data is obtained from various sources and may not have been verified by broker or MLS GRID. Supplied Open House Information is subject to change without notice. All information should be independently reviewed and verified for accuracy. Properties may or may not be listed by the office/agent presenting the information. Properties displayed may be listed or sold by various participants in the MLS. The content relating to real estate for sale in this Web site comes in part from the Internet Data eXchange (“IDX”) program of METROLIST, INC., DBA RECOLORADO® Real estate listings held by brokers other than this broker are marked with the IDX Logo. This information is being provided for the consumers’ personal, non-commercial use and may not be used for any other purpose. All information subject to change and should be independently verified. © 2024 METROLIST, INC., DBA RECOLORADO® – All Rights Reserved Click Here to view Full REcolorado Disclaimer
Andrea Conner, Colorado License # ER.100067447, Xome Inc., License #EC100044283, [email protected], 844-400-9663, 750 State Highway 121 Bypass, Suite 100, Lewisville, TX 75067

Listing information Copyright 2024 Pikes Peak REALTOR® Services Corp. The real estate listing information and related content displayed on this site is provided exclusively for consumers' personal, non-commercial use and may not be used for any purpose other than to identify prospective properties consumers may be interested in purchasing. This information and related content is deemed reliable but is not guaranteed accurate by the Pikes Peak REALTOR® Services Corp.
Kiowa Real Estate
The median home value in Kiowa, CO is $611,500. This is lower than the county median home value of $643,500. The national median home value is $338,100. The average price of homes sold in Kiowa, CO is $611,500. Approximately 66.43% of Kiowa homes are owned, compared to 27.27% rented, while 6.29% are vacant. Kiowa real estate listings include condos, townhomes, and single family homes for sale. Commercial properties are also available. If you see a property you’re interested in, contact a Kiowa real estate agent to arrange a tour today!
Kiowa, Colorado has a population of 648. Kiowa is more family-centric than the surrounding county with 30.35% of the households containing married families with children. The county average for households married with children is 28.44%.
The median household income in Kiowa, Colorado is $49,609. The median household income for the surrounding county is $114,904 compared to the national median of $69,021. The median age of people living in Kiowa is 33.9 years.
Kiowa Weather
The average high temperature in July is 85.3 degrees, with an average low temperature in January of 18.5 degrees. The average rainfall is approximately 18.1 inches per year, with 77.2 inches of snow per year.

