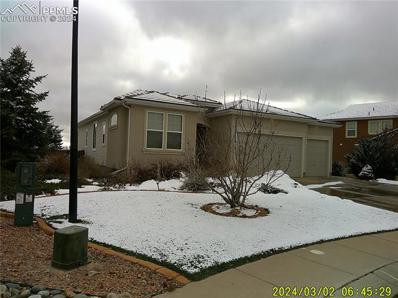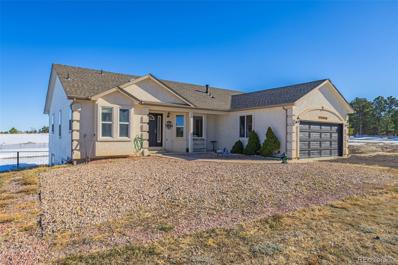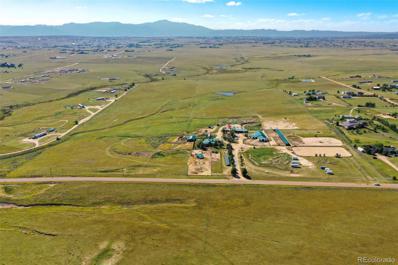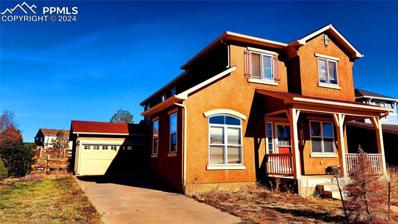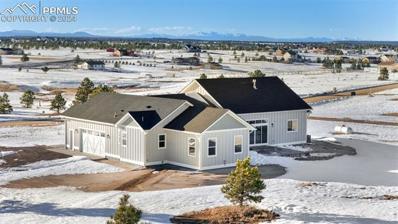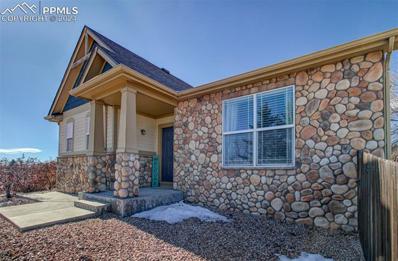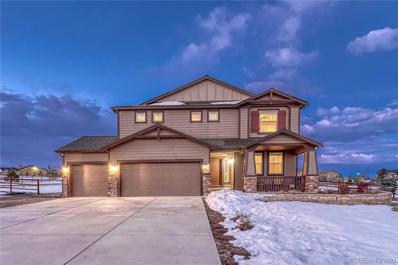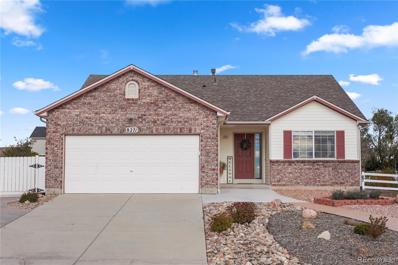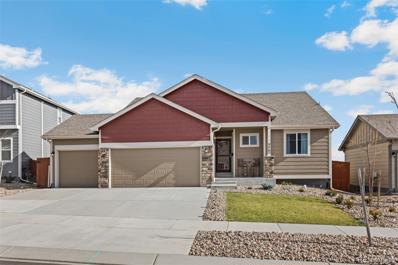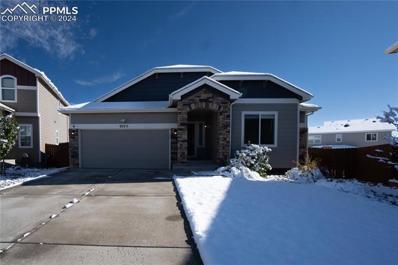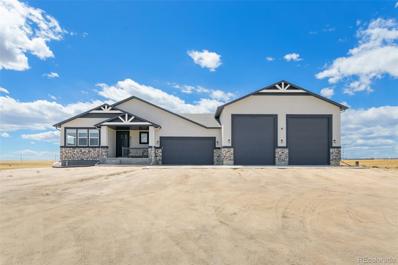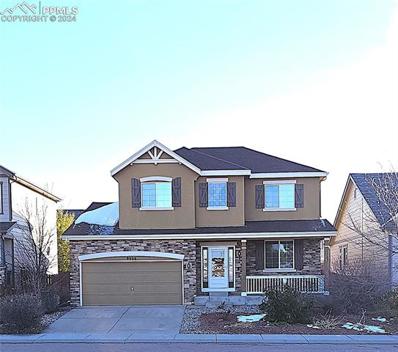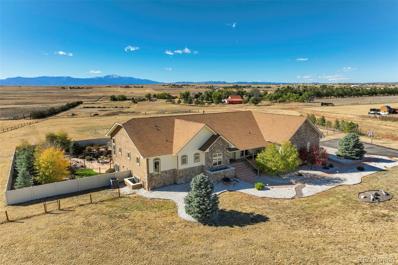Peyton CO Homes for Sale
- Type:
- Single Family
- Sq.Ft.:
- 1,994
- Status:
- Active
- Beds:
- 4
- Lot size:
- 0.14 Acres
- Year built:
- 2015
- Baths:
- 3.00
- MLS#:
- 9527040
- Subdivision:
- Meridian Ranch
ADDITIONAL INFORMATION
Built in 2015! Conveniently located in Meridian Ranch, This 4 bed 3 bath home is ready to be yours! Modern home with the same new feel, -comes landscaping, trees, stone veneer and a backyard fence.; Front Entrance is followed by a Den/Flex room, with a half bathroom on main floor for guests. Boasting a gas stove, stainless steel appliances, and Smart Home capabilities. The Primary bedroom and laundry room, followed by the 2 additional bedrooms and 2 bathrooms are located upstairs.; Enjoy summer time on the inviting stamped and stained concrete patio, which includes a built in fire place. -With an abundance of open space, trails and golf course access, enjoy a sense of community with nearby all year round pools and recreation/clubhouse, gyms with many perks and amenities.
- Type:
- Single Family
- Sq.Ft.:
- 1,593
- Status:
- Active
- Beds:
- 3
- Lot size:
- 0.15 Acres
- Year built:
- 2022
- Baths:
- 2.00
- MLS#:
- 7410730
ADDITIONAL INFORMATION
Beautiful Ranch-Style Home in Rolling Hills at Meridian Ranch by Century Homes 3 Bedrooms 2 Bathrooms 2-Car Garage Ready for Electric Vehicle Charging Discover your perfect home in the highly sought-after Rolling Hills community! This spacious, open-concept ranch home offers 3 bedrooms and 2 bathrooms all on the main floor, with a main suite that offers privacy and comfort. The upgraded kitchen features quartz countertops and sleek drop-in sinks, while the expansive walk-in pantry ensures plenty of storage space. Enjoy seamless living with a bright, open floor plan that flows effortlessly into the fenced-in backyard â?? perfect for outdoor entertaining with views of the serene greenbelt. Room to Grow: The unfinished basement is already plumbed and ready for your personal touch, providing extra space for expansion, whether itâ??s additional bedrooms or a recreation room. Community Amenities: â?¢ Outdoor pool with beach entry â?¢ Indoor pool with water slide â?¢ Fitness center with free weights and cardio equipment â?¢ Sports courts for basketball, pickleball, and volleyball Located just 20 minutes from Colorado Springs, this home is ideally situated with easy access to major military bases, including Air Force and Army facilities. Don't miss out on this move-in ready gem in the heart of Meridian Ranch!
- Type:
- Single Family
- Sq.Ft.:
- 2,399
- Status:
- Active
- Beds:
- 4
- Lot size:
- 0.25 Acres
- Year built:
- 2010
- Baths:
- 3.00
- MLS#:
- 2111263
ADDITIONAL INFORMATION
Situated on a eyebrow cul de sac with views and a super quiet area of Falcon Highland, open space behind the home as well as to the West (hiking?). Four bedrooms (one is currently an office) and 2.75 baths, vaults with high ceilings throughout and tons of light, backyard is like a park with a storage shed, the basement is cozy with an adjoining storage are and a decent crawl space, kitchen has all appliances and flows nicely to the utility room and garage plus a convenient walk out which make outdoor entertaining and living a breeze, the lot is just over a 1/4 acre and is perfect for kids and or pets - watch them play and enjoy the views with cup of coffee and a fine book. Easy access to Peterson and Schriever Space Force bases. A lovely home for one level living as well as for entertaing....so come and see!!
- Type:
- Single Family
- Sq.Ft.:
- 3,267
- Status:
- Active
- Beds:
- 4
- Lot size:
- 0.18 Acres
- Year built:
- 2017
- Baths:
- 3.00
- MLS#:
- 6367107
ADDITIONAL INFORMATION
Discover this inviting Ranch Style Home in the heart of Meridian Ranch, where comfort and elegance blend seamlessly. This gem features a vaulted living space with a beautiful stone fireplace that flows into a bright kitchen, complete with hardwood floors, a large island, white Shaker cabinets, and solid surface countertops illuminated by plentiful natural light. The primary suite offers a vaulted ceiling, a luxurious 5-piece bath, and an expansive walk-in closet. An additional bedroom and bath on the main make a great guest suite or office. Downstairs, a vast family room awaits for movie nights and entertainment, with two more bedrooms and a full bath. Enjoy the Colorado lifestyle with a covered back patio overlooking open space, and a firepit for memorable evenings. With a 3-car garage, ample storage in the finished and unfinished basement areas, and the bonus of community amenities like a rec center with pool and fitness facilities, all within sight of the neighborhood park, this home is the perfect blend of style, space, and community.
- Type:
- Single Family
- Sq.Ft.:
- 1,565
- Status:
- Active
- Beds:
- 3
- Lot size:
- 0.26 Acres
- Year built:
- 2024
- Baths:
- 2.00
- MLS#:
- 3722143
ADDITIONAL INFORMATION
Welcome to Red Feather Ranch, a stunning new build that blends modern elegance with cozy ranch living. This charming 3-bedroom, 2-bathroom home offers a perfect balance of style, comfort, and functionality. The heart of the home is the spacious Great Room, designed for both relaxation and entertaining, with expansive windows that invite natural light to flood the space. The open-concept kitchen is a chefâ??s dream, featuring a large island ideal for meal prep, casual dining, or gathering with loved ones. With sleek countertops, stainless steel appliances, and ample cabinetry, itâ??s both beautiful and practical. Red Feather Ranch is more than just a homeâ??itâ??s an invitation to experience the warmth and charm of ranch living with all the modern conveniences you could ask for. ***Meritage does not finish basements*** Make this dream home your reality today!
$649,000
17950 Cumbres Road Peyton, CO 80831
- Type:
- Single Family
- Sq.Ft.:
- 2,795
- Status:
- Active
- Beds:
- 5
- Lot size:
- 5 Acres
- Year built:
- 2002
- Baths:
- 3.00
- MLS#:
- 9002806
- Subdivision:
- Peyton Pines
ADDITIONAL INFORMATION
Custom 2002 Raised rancher in Peyton Pines. 5 acres corner lot perched along the tree line. Animal/horse friendly with lots of fence and cross fence in place. Mostly flat land dotted with trees and pasture. Land also features 10x30 greenhouse and 2023 12x16 lofted outbuilding. Interior boasts 5 bedroom 3 bath with attached 2 car garage. Updates just completed throughout home, including new counters and carpet. New waterproof hickory plank entry. Large kitchen with pantry offers beautiful new granite counters with new single basin sink as well as large see through to great room for entertaining. Vaulted upper level great room with gas fireplace, and opening out to a 12x16 deck. Upper level also has 2 bedrooms with shared bath, plus primary bedroom with 5 piece bath and walk in closet. 5 piece bath offers walk in shower, freshly updated toilet closet, garden tub, and new granite counter and sinks. Expansive lower lever includes 2 more bedrooms, spacious living room with built ins, custom travertine wet bar with sink and mini fridge, full bath, utility room, and large bonus rec space. Enjoy the tranquility of country life while being only 10 minutes from major shopping in falcon, as well as a quick easy 25 minute commute to Colorado Springs. Home is close to the new schools and directly on the bus route ( gets plowed first). Peyton pines borders the Bijou Basin to the east and Homestead regional park to the west. Homestead Park is a 450 acre park that offers a trout lake, hiking/horse trails, picnic and restroom facilities. Large population of wildlife in the area. Friendly deer in your front yard and watch wild turkey and fox pass by. No Hoa fees. Horses/animals welcome.
$1,950,000
5430 Murr Road Peyton, CO 80831
- Type:
- Single Family
- Sq.Ft.:
- 2,738
- Status:
- Active
- Beds:
- 4
- Lot size:
- 80 Acres
- Year built:
- 1971
- Baths:
- 3.00
- MLS#:
- 4289389
ADDITIONAL INFORMATION
Here is an opportunity of a lifetime for the dedicated equestrian or investor! There are three adjacent properties for sale totaling 240 acres if you buy all 4!!!! Situated on 80 acres, this fenced and cross fenced turn-key boarding facility with the potential to further develop is ready for you! Most of the 40 stalls are equipped with runs and there are several heated stalls and heated wash stall. In addition, there is shop/garage with several rooms, multiple chicken coops, a fully equipped greenhouse, and a goat barn that includes a four-goat milking parlor and heated clean room. The shop/garage building is plumbed and has a fixed compressed air system. Seller would like to include equipment as part of the sale- dump truck, tractor w/ implements, Bobcat, side by side, flatbed, trailer, forklift, 2 horse trailer, stock trailer, and all goat equipment. Boarding currently generates Approx. $10k mo gross with a stable client base. Substantial income could be produced by nearly 100 goats used for the fire mitigation & milking business being developed. With two homes on premise, the main 4400 sq. ft brick home has 4 beds, 3 baths (with additional non-conforming options) and a 2 car garage. Upstairs the kitchen offers a built-in Teppanyaki grill. The kitchen, Library and primary suite all have doors to access the patio/yard with hot tub. The walk-out basement also offers it's own separate kitchenette and two additional rooms used as exercise rooms, fully equipped with weights/machines. The home is equipped with an energy efficient hot water system and 22Kw solar array that reduce energy costs substantially. Starlink internet is installed on the house and on the barn. There is also an updated 3 Bed/2Bath MFC home on premise for additional occupancy!!! Owners would like to see the property sold as an ongoing business. Facility manager who resides on the property would be interested in remaining in place. ***PLEASE DO NOT ENTER THE PROPERTY WITHOUT AN AGENT/SHOWING.***
- Type:
- Single Family
- Sq.Ft.:
- 2,951
- Status:
- Active
- Beds:
- 4
- Lot size:
- 0.14 Acres
- Year built:
- 2003
- Baths:
- 4.00
- MLS#:
- 7186108
ADDITIONAL INFORMATION
Amazing Opportunity! Looking for a great value property to own or invest in? Look no further! This lovely stucco home features a very nice floor plan, including a finished basement, all within over 3,000 square feet of living space. With 4 bedrooms, 3.5 baths, and a 2-car garage, this property in a desirable community offers both comfort and convenience. The master bedroom boasts a 5-piece master bath and a walk-in closet. The laundry room is located upstairs with a cozy loft. The home is equipped with A/C, and the kitchen has granite countertops and an island. Note: This home is sold as-is and cannot be shown per the seller's request. Some care is needed, this is an investment opportunity not to be missed. Enjoy the big concrete patio and envision the potential of making this house your home or an incredible investment.
- Type:
- Single Family
- Sq.Ft.:
- 3,426
- Status:
- Active
- Beds:
- 4
- Lot size:
- 4.06 Acres
- Year built:
- 1999
- Baths:
- 4.00
- MLS#:
- 9281958
ADDITIONAL INFORMATION
Peaceful, private paradise on 4 acres! Enjoy the serenity of the country only 10 minutes from all the conveniences of the city! This large 4 bedroom, 3.5 bath home offers tasteful indoor living alongside extensive outdoor amenities including a spacious deck, large front patio, beautiful landscaping, raised garden bed, playground, multiple mature pine trees, oversized shop-like garage with cabinetry, and enormous fenced area for your horses, dogs, etc! The spacious kitchen features Corian counters with a huge island, double oven, gas cooktop, custom cabinetry, pendant lighting, and more. Three bedrooms and two and a half baths on the main level is a rare find! The spacious master suite includes a walkout to the rear deck for stunning sunrises and night stargazing, a sitting area, large walk in closet, 5 piece master bath with jetted tub and additional office/den space to meet all your needs! In the basement you will find an enormous rec room perfect for entertaining, movie nights, play space, your pool table, or more! The basement also features a large bedroom and bathroom, making a perfect guest suite. The home also boasts extensive shelving and storage space throughout, vaulted ceilings, hickory wood floors, great room gas fireplace, extensive natural light, separate dining area, air conditioning and ceiling fans for hot summer days, Wyze cameras/security and much more!
- Type:
- Single Family
- Sq.Ft.:
- 4,695
- Status:
- Active
- Beds:
- 4
- Lot size:
- 0.31 Acres
- Year built:
- 2013
- Baths:
- 4.00
- MLS#:
- 3115897
ADDITIONAL INFORMATION
Don't miss out on this roomy 2-story in Falcon Highlands! Home is refreshed and move-in ready. This beauty lies a on a low-traffic road, at the edge of a cul-du-sac. Sprawling rear yard is perfect for pets, kiddos and certainly, entertaining. All bedrooms are upstairs, so the family can enjoy each other's company throughout the main level. Main level boasts a dedicated office, a flex room that would ideally be a dining room, open-office or library. Living room opens to the kitchen and is complemented with a fireplace for those chilly Colorado evenings. Granite counters and fresh stainless-steel appliances grace this well-appointed kitchen, perfect for any sized family. As you move upstairs, you will not only find all the bedrooms, but there's also an additional family-room for all to enjoy. So much room to spread out! Lastly, you will relish in the oversized master bedroom, complete with a 5-piece master bathroom. What are you waiting for???
- Type:
- Single Family
- Sq.Ft.:
- 2,570
- Status:
- Active
- Beds:
- 3
- Lot size:
- 5 Acres
- Year built:
- 2024
- Baths:
- 3.00
- MLS#:
- 9079856
ADDITIONAL INFORMATION
Brand New Construction! Looking for some peace and quiet? Do you want something brand new and have the freedom to park your toys or Rv on your land without hassle? This is a fantastic opportunity to have it all... on one level. Positioned on 5 easy to maintain acres, this home is sure to impress. You can enjoy views of the entire mountain range from the massive 48' wide covered front porch. High quality luxury vinyl flooring continues through the entry, the dining room, the living room, the kitchen, and all the hallways and traffic areas. The kitchen is open in design and includes a large functional island, quartz counter tops, decorative tile backsplash, a vented hood, a pantry, modern lighting, stainless steel appliances, and is the perfect place to gather and entertain. Steps away you will find a generously sized dining room that will accommodate the largest of dining sets. The living room is spacious, has 11 foot tall ceilings, a gas fireplace with floor to ceiling stone, and walks out to the back patio through a 12' wide sliding glass door. You will find the primary suite privately tucked away in the back of the home and includes plush carpet, a luxurious bathroom with double sinks, and nicely sized walk-in closet. On the other side of the home, there are two other bedrooms with walk-in closets that share a well designed jack and Jill bathroom. The home was trimmed out with solid core doors, painted wood trim ( not mdf ), and finished with a hand troweled texture. For future use, the fully finished and insulated 600 square foot garage has a 50amp dedicated service for an EV charger. Zoned for horses with easements throughout the community for horse riding. The lot feels spacious and provides plenty of space to add a large shop or garage in the future.
$365,000
11962 Rodez Grove Peyton, CO 80831
- Type:
- Single Family
- Sq.Ft.:
- 1,009
- Status:
- Active
- Beds:
- 2
- Lot size:
- 0.1 Acres
- Year built:
- 2004
- Baths:
- 2.00
- MLS#:
- 2287607
ADDITIONAL INFORMATION
Jackpot! Stunning, Sleek, & Move-in Ready 2Bed/2Bath Bungalow in Courtyards at Woodmen Hills Boasting a SPACIOUS Corner Lot and NO REAR Neighbors!!***Glistening Hardwood Floors throughout the Home***Soaring Vaulted Ceilings***Smartly Updated Kitchen w/Quartz Countertops, Custom Country Cabinets & Hardware, Tile Backsplash, Stainless Steel Appliance Suite, and Large Single Bay Undermount Sink***Robust Primary Bedroom w/Walk-in Closet and Attached Private Bath complete with Jetted Tub & Shower***Big 2nd Bedroom and a Full Guest Bath to enjoy as well***Lovely Backyard Space for Kids & Pets to Enjoy and Open Green Belt in the Rear for NO REAR Neighbors***The Woodmen Hills Community Provides TWO Rec Centers, Indoor & Outdoor Pools, Basketball Courts, Weight Room, Playgrounds, etc.***Super Easy Access to Peterson AFB and Schriever AFB, Shopping, Food, Amenities, & Good 'Ol Colorado Fun - Certainly Worth a Peek!!
- Type:
- Single Family
- Sq.Ft.:
- 2,480
- Status:
- Active
- Beds:
- 4
- Lot size:
- 0.17 Acres
- Year built:
- 2018
- Baths:
- 3.00
- MLS#:
- 2817464
ADDITIONAL INFORMATION
This beautiful ranch-style home features 4 bedrooms and 3 bathrooms, with a full and spacious basement, offering both style and comfort. The spacious living areas are highlighted by vaulted ceilings and elegant hardwood flooring in the kitchen and dining room. The chefâ??s kitchen boasts granite slab countertops, stainless steel appliances, and rich birch cabinetry, making it perfect for meal prep and entertaining. The master suite is a true retreat with a luxurious 5-piece bath, complete with raised vanities and a large soaking tub. All bathrooms are finished with ceramic tile and raised vanities for added sophistication. Additional features include a whole-home humidifier and bull nose corners throughout, adding both function and elegance. This home offers a perfect combination of modern upgrades and thoughtful design. Including a wonderful community, great views, many trails, 1 minute away from a school, 3 minutes from the rec center, and 5 from the gold course.
- Type:
- Single Family
- Sq.Ft.:
- 3,132
- Status:
- Active
- Beds:
- 5
- Lot size:
- 1.12 Acres
- Year built:
- 2015
- Baths:
- 4.00
- MLS#:
- 6559165
- Subdivision:
- Meridian Ranch
ADDITIONAL INFORMATION
Enjoy this wonderful home in Meridian Ranch Estates! These homes do not come on the market often! Located on a coveted 1+ acre lot, tranquility and space around you awaits. This popular Classic Monarch home is ready for you to make it your own. The home boasts 5 bedrooms, 4 bathrooms and a three car garage. Walk into the front entry and enjoy beautiful hickory hardwood floors! On the main level there is an office/flex space, dining room with coffered ceilings, open living area and a gourmet kitchen. The kitchen includes a great walk-in pantry, stainless steel appliances and beautiful granite countertops. Upstairs enjoy four bedrooms, including a loft area and laundry too! The primary suite has a wonderful walk-in closet, cozy fireplace and 5-piece bathroom. Downstairs is a newly built out basement. Enjoy an electric fireplace, large open area and a great bedroom/bathroom. Stock games and such with the new white built in shelving that adds plenty of storage. A bar area that includes a dishwasher and wine refrigerator is wonderful for entertaining. New butcher block countertops give it a warm feel. Outside enjoy a fully fenced yard with incredible space around you. The front south facing deck is great for warm sun and easy snow melt during the winter. The highly desirable Meridian Ranch community has acres of open space, multiple parks, a renowned golf course, and recreation center with heated indoor and outdoor pools. Close access to Falcon and Colorado Springs, Schriever and Peterson SFB's, and reasonable commutes to Ft. Carson and the Air Force Academy.
$408,000
7517 Soane Grove Peyton, CO 80831
- Type:
- Single Family
- Sq.Ft.:
- 1,658
- Status:
- Active
- Beds:
- 3
- Lot size:
- 0.11 Acres
- Year built:
- 2006
- Baths:
- 3.00
- MLS#:
- 2437591
ADDITIONAL INFORMATION
Welcome to this charming home that combines style, functionality, and comfort, situated on a spacious corner lot with the added convenience of a dog run on the side of the home. Step inside to an inviting open-concept layout, where a flexible space to the right greets youâ??ideal for a formal dining area or a cozy mudroom tailored to your needs. Beyond this area, the living room impresses with its soaring ceilings, adding a spacious and airy feel thatâ??s perfect for relaxation or entertaining. The dining area overlooks a delightful backyard deck, seamlessly blending indoor and outdoor spaces for gatherings. The kitchen is a true highlight, boasting updated appliances and recently installed butcher block countertops that enhance both the look and functionality of the space. Just past the kitchen, you'll find access to the garage, which offers built-in storage shelving for ample additional storage. As you head upstairs, youâ??ll find three generously sized bedrooms. To the right, the primary suite features high ceilings, a private bathroom, and a well-sized closet, creating a comfortable and private retreat. Down the hall, a second bathroom serves the other two bedrooms, providing great space and convenience for family members or visitors.This home has seen significant updates, including a freshly painted exterior in 2024, a new water heater installed in 2021, and a roof replacement completed in 2017. Thoughtfully designed and meticulously maintained, this home is ready to meet your unique lifestyle needsâ??come and make it yours!
$625,000
8271 Del Rio Road Peyton, CO 80831
- Type:
- Single Family
- Sq.Ft.:
- 2,629
- Status:
- Active
- Beds:
- 4
- Lot size:
- 0.5 Acres
- Year built:
- 2002
- Baths:
- 3.00
- MLS#:
- 9096075
- Subdivision:
- Woodmen Hills
ADDITIONAL INFORMATION
Welcome Home! Located in Woodmen Hills this 4 bed, 3 bath 2 car with additional shop is move in ready! The main level is open concept perfect for entertaining family and friends. Just off the entry is the formal living and dining rooms with newer carpet, fresh paint, vaulted ceilings and mountain views. The eat in kitchen boasts granite countertops SS appliances and gas range. The cozy family room features wood burning stove, vaulted ceilings and walk out to fully fenced back yard. The main level primary suite features attached 4 piece bath with walk in shower and soaking tub as well as large walk in closet. There are 2 additional bedrooms and a full bath located on the main level. The fully finished basement boasts endless possibilities with tons of storage, window seat and built in desks. There is an additional bedroom and 3/4 bath located downstairs. The huge 30ft x 40ft shop is insulated and heated, perfect for your RV, car collection or hobby workshop. This home sits on a large lot, with a fully fenced back yard that boasts a large patio as well as mature landscaping and raised beds for your very own garden. Woodmen Hills features two community rec centers, indoor and outdoor pools, fitness center, park and trails. This home is located across the street from Woodmen Hills Elementary School. Easy access to shopping, restaurants and many local amenities. Just minutes from Colorado Springs.
- Type:
- Single Family
- Sq.Ft.:
- 3,609
- Status:
- Active
- Beds:
- 5
- Lot size:
- 0.25 Acres
- Year built:
- 2020
- Baths:
- 4.00
- MLS#:
- 4574365
- Subdivision:
- Paint Brush Hills
ADDITIONAL INFORMATION
Exceptional two-story gem with spectacular mountain views! This stunning home offers breathtaking views of Pikes Peak from multiple rooms and is nestled in a serene neighborhood with no HOA restrictions. Enjoy the benefits of fully paid solar panels, leading to lower electric bills, and a Xeriscaped front yard for easy maintenance. Step inside to a bright, open floor plan featuring a family room with panoramic views and a cozy gas fireplace, seamlessly flowing into the dining area—perfect for entertaining. The chef’s kitchen showcases elegant granite countertops, stainless steel appliances, and a spacious pantry, with a mudroom leading to an oversized three-car heated garage. The garage is designed to fit a large truck with ease and includes a 240-volt outlet for EV charging. You’ll find a stylish office with glass doors and a convenient half bathroom. Upstairs, discover a spacious loft and four generously sized bedrooms, all with walk-in closets. The primary suite boasts stunning mountain views, a luxurious five-piece ensuite bathroom, and a large walk-in closet with closet system. The finished basement offers LVP flooring, an additional laundry area, and a kitchenette ideal for light cooking, with space for a microwave or air fryer. Perfect for multi-generational living or rental potential, this space also has convenient access to the backyard oasis. Enhancing the outdoor experience, the home features Jellyfish permanent lighting, allowing you to create a captivating ambiance year-round. Step outside to enjoy your beautiful outdoor space, including a newly stained fence for privacy, a spacious deck ideal for summer BBQs, a sanded play area, storage shed, and an oversized lawn perfect for activities. With easy access to stores and schools, this home blends comfort, style, and convenience. With the purchase of a membership, you can enjoy access to the Woodmen Hills Metro District recreation center. Don’t miss your chance to make this exceptional property your own!
- Type:
- Single Family
- Sq.Ft.:
- 1,574
- Status:
- Active
- Beds:
- 3
- Lot size:
- 0.19 Acres
- Year built:
- 2018
- Baths:
- 2.00
- MLS#:
- 2231691
ADDITIONAL INFORMATION
Bright and inviting ranch home boasts tons of upgrades and an open layout with soaring 9-foot ceilings, LVP flooring throughout the main area & carpet in bedrooms. Foyer leads to two generously sized secondary bedrooms, each with ceiling fans and updated lighting. A beautiful full bathroom with quartz countertops, providing both functionality and style. The great room is a true gathering space, uniting the dining area, kitchen, and living area for comfortable, everyday living. The beautiful kitchen is a standout, quartz countertops, a central breakfast island, a brand-new dishwasher, pull-out cabinet shelves and spice racks, a gas stove, and a large pantry. The living area is warm and inviting, with a modern gas fireplace and wall-mounted TV bracket for easy entertainment. A versatile nook just off this space provides a flexible area for an office, playroom, or pet zone with a pet door already installed. Dimmers installed throughout allow you to set the perfect ambiance. The private primary suite at the rear offers a peaceful retreat which includes a walk-in primary closet with custom built-in drawers and shelving. Stunning bathroom features a rain shower with grip bars and drop-down seating, along with double vanities. Laundry room with washer and dryer is ready to serve, with built-in cabinets and shelving. Step outside onto the extended covered patio, complete with a beautiful new pergola, custom steps and handrails that backs to spacious green space. The outdoor area features a storage shed, gas hookup for grilling, electrical outlets, and drip lines for plants, creating a fantastic space for relaxation and gatherings. The two-car garage has custom cabinets, a workbench, and custom-built steps for easy access. Meridian Ranch community, this home provides access to exceptional amenities such as the Antler Creek Golf Course, Meridian Ranch Recreation Center, indoor and outdoor pools, and a fully equipped fitness center. With nearby schools, shopping, and parks.
- Type:
- Single Family
- Sq.Ft.:
- 3,253
- Status:
- Active
- Beds:
- 5
- Lot size:
- 0.18 Acres
- Year built:
- 2015
- Baths:
- 4.00
- MLS#:
- 3652397
- Subdivision:
- Meridian
ADDITIONAL INFORMATION
This castle-esk marvel is waiting for the perfect new owners! After you decide which of the 3 garages you want to park in, walk in and take in! The openness of the main level will make you gasp with an endless flow from the kitchen to the dining area and then out to the spacious, yet cozy living area. Just try to not get hypnotized by the ginormous ceilings and endless natural light this space offers! Upstairs you’ll find another ceiling flex in the primary bedroom which is almost trying to hide the massive walk-in closet and full 5 piece bath with separate sinks so no one is fighting over counterspace! Two secondary bedrooms, full laundry with a conveniently located utility sink, and another full bath round out most of this space. But not quite! A second living area is nestled just at the top of the stairs! In the basement is where the game goes into overtime! With room for all types of seating, pre-installed ceiling speakers, and pre-plumbing for a future wet bar this is where the action will happen! Yet another set of secondary bedrooms and a full bath round out this level. If all of this and the imagery of our virtually staged setups aren’t enough, both the front and rear porches are fully covered, street traffic will be at a minimum as you’ll be sitting at the start of the cul-de-sac, and neighbors directly behind you are a thing of the past! Super close access to schools, shopping, and highway 24 only help make this one a no brainer! Come see for yourselves!
- Type:
- Single Family
- Sq.Ft.:
- 2,757
- Status:
- Active
- Beds:
- 5
- Lot size:
- 0.18 Acres
- Year built:
- 2020
- Baths:
- 3.00
- MLS#:
- 3168511
- Subdivision:
- Windingwalk At Meridian Ranch
ADDITIONAL INFORMATION
Welcome to your dream home! Nestled in the Meridian Ranch Golf Course Community, this exquisite 5-bedroom, 3-bathroom ranch home blends luxury and comfort seamlessly. Natural light fills the space, highlighting the open-concept layout perfect for effortless living and entertaining. The main level boasts beautiful engineered hardwood floors and a gourmet kitchen equipped with granite countertops, stainless steel appliances, ample cabinet space, a gas range, large island, and pantry. The kitchen flows effortlessly into the living and dining areas, creating a warm and inviting space. Retreat to the spacious primary suite, complete with a 5-piece bath featuring a soaking tub, walk-in shower, dual vanities, and a walk-in closet. Two additional large bedrooms, a second full bath, and a main-level laundry room add convenience and comfort to the main floor. The finished basement offers a grand recreation room, ideal for a movie area, playroom, or home gym, as well as two more generously-sized bedrooms and a third full bathroom. Outside, enjoy the large deck, fenced backyard, and meticulously landscaped yard featuring sod, trees, decorative rock, and an oversized patio perfect for entertaining. Additional highlights include an oversized 3-car garage, energy-efficient systems, and central air for year-round comfort. This stunning home provides access to community amenities such as golf courses, mountain views, parks, trails, pools, a clubhouse, gym, and D-49 schools. Don’t miss the chance to make this exceptional home yours—schedule a showing today.
- Type:
- Single Family
- Sq.Ft.:
- 3,064
- Status:
- Active
- Beds:
- 6
- Lot size:
- 0.19 Acres
- Year built:
- 2020
- Baths:
- 4.00
- MLS#:
- 6992947
ADDITIONAL INFORMATION
This beautifully updated 6-bedroom, 3-bathroom home offers over 3,000 sq ft of versatile living space and a blend of modern comforts with timeless style. The newly finished basement adds an abundance of possibilities, perfect for a home theater, game room, or private retreat. The kitchen shines as the heart of the home, ideal for gathering and entertaining, while the open floor plan ensures a seamless flow throughout. Outside, the beautifully landscaped yard provides a serene space to relax or entertain, and a gas line is ready for you to create your own outdoor stove or fireplace feature, adding even more charm to the outdoor living area. With thoughtful upgrades inside and out, this home is a rare find that offers both comfort and sophistication. Move in and make it your own! ASSUMABLE LOAN
- Type:
- Single Family
- Sq.Ft.:
- 3,019
- Status:
- Active
- Beds:
- 5
- Lot size:
- 0.18 Acres
- Year built:
- 2018
- Baths:
- 3.00
- MLS#:
- 8711056
ADDITIONAL INFORMATION
Welcome home to this spacious 5 bedroom, 3 bath, rancher complete with a finished basement nestled in beautiful Meridian Ranch. Approaching this home, you will notice the lot placement that gives you an exceptionally long driveway to the 2 car garage already ready for EV Charging. Located on the curve in the road, the backyard is a massive space. The curb appeal is astounding with the brick accents to the covered entryway. Entering the home you will find 3 of the 5 bedrooms on the main level to include the primary. The kitchen is spacious with solid stone counters, all appliances to include the gas stove and a pantry. Entertaining is easy with the open concept kitchen, dining room, and massive living room with a walk out to the wood deck. Main level laundry including the washer and dryer, leads out to the garage space. The primary bedroom fits all of your needs with the sheer size coupled with vaulted ceilings and an en suite 5 piece primary bath. The other 2 bedrooms on the main level are large on their own and have their own full bath. Heading downstairs, you will find a huge finished basement with a family room, 2 more large bedrooms, another full bath, and a utility room featuring a whole house humidifier. Security is at a premium with 2 included Ring cameras, a Ring Doorbell, and a Ring battery backup. Save money on utility bills with included Solar Panels to be paid off at closing. While this home is only 6 years old, enjoy the newly installed carpet throughout the home. The lot is easy to maintain with the majority of the property xeriscaped. Don't miss out on the community features including a club house, fitness center, tons of open space and walking trails, and pool. Request your private showing of this amazing deal before it flies off of the market!
$1,189,000
8840 Palomino Ridge View Peyton, CO 80831
- Type:
- Single Family
- Sq.Ft.:
- 3,650
- Status:
- Active
- Beds:
- 5
- Lot size:
- 35.78 Acres
- Year built:
- 2021
- Baths:
- 4.00
- MLS#:
- 5827053
- Subdivision:
- Old West Ranch
ADDITIONAL INFORMATION
Enjoy the peaceful solitude of wide open spaces while being only minutes away from city conveniences. Desirable Main Floor Living with fully finished, garden-level basement on a 35 Acre Ranchette. Stunning Craftsman-style Stone and Stucco Exterior and a comfortable covered front porch welcome you and your guests. Enter the home to find an amazing open floor plan with vaulted ceilings framing Pikes Peak perfectly! To the right of the Entry, you will find the spacious laundry area complete with shelving, hanging and drying racks as well as a built-in dog wash. To the left of the entry is the front bedroom and 3/4 guest bath. The Gourmet Kitchen has Double-Ovens, Gas Range, Large Island/Breakfast Bar, Walk-In Pantry and spacious Dining Nook. The Living Room has vaulted ceilings, gas fireplace and built-in shelving. The Primary Suite includes a 5-Piece Bath with Free-Standing Tub and Walk-Thru Spa Shower complete with 4 Shower Heads, Bench and Dry Off Area. Walk-In Closet provides convenient access to Laundry Room and Pet Wash. Basement offers loads of additional room to spread out with a Family Room, Wet Bar and card table nook as well as 3 additional bedrooms and 2 baths. The basement also has a couple separate storage rooms and a full, interior perimeter drainage system. The covered back Deck and patio area is perfect for entertaining complete with gas grill hook-up, hot tub and above ground pool. Always wanted a Hobby Farm? Here is your opportunity! Bring your horses, donkeys, pigs goats and chickens! Need another dwelling? Two houses are allowed! This community has Equestrian Access Easements and each lot has one-acre foot of water rights in the Denver Aquifer. Have lots of vehicles or toys? There is a 2-Car attached Garage plus a 34'x38' RV Garage/Shop with 14' Tall Garage Doors at Front AND Back! Located approximately 5 miles from Hwy 24, you have easy access to Peterson SFB, Schriever SFB and Woodmen Road.
$530,000
9906 Beryl Drive Peyton, CO 80831
- Type:
- Single Family
- Sq.Ft.:
- 2,384
- Status:
- Active
- Beds:
- 4
- Lot size:
- 0.12 Acres
- Year built:
- 2012
- Baths:
- 3.00
- MLS#:
- 4760793
ADDITIONAL INFORMATION
Welcome to this inviting 4-bedroom, 3-bathroom home, featuring a charming covered front patio. As you enter, youâ??re greeted by a spacious entry with vaulted ceilings and hardwood floors that lead into a large carpeted living room and formal dining area. The heart of the home is the expansive kitchen, complete with an island, granite countertops, a stylish stone backsplash, and a large pantry. It seamlessly connects to the eat-in area and family room, which opens onto a sizable patio and wooden deckâ??ideal for entertaining or relaxing evenings at home. The family room is cozy and features a gas fireplace along with a built-in entertainment center. Upstairs, you'll find a generous primary bedroom and bathroom, along with other spacious bedrooms, a hall bathroom with double sinks, and a convenient laundry room. Located in the desirable Meridian Ranch neighborhood, this home offers easy access to shopping, dining, parks, schools, a golf course, and the Meridian Ranch recreation center. Itâ??s the perfect blend of comfort and convenience!
$1,200,000
2220 Terri Lee Drive Peyton, CO 80831
- Type:
- Single Family
- Sq.Ft.:
- 5,594
- Status:
- Active
- Beds:
- 4
- Lot size:
- 5.16 Acres
- Year built:
- 2007
- Baths:
- 5.00
- MLS#:
- 2151419
- Subdivision:
- Davis Ranch
ADDITIONAL INFORMATION
Welcome to this extraordinary 4-bedroom, 5-bathroom ranch-style sanctuary in Peyton, Colorado, where luxury meets nature on over 5 scenic acres. With over 6,000 sq. ft. of beautifully finished space, this home offers sweeping mountain views, including the iconic Pike's Peak. Inside, the main level is bright and open, featuring high ceilings, wood floors, and a welcoming layout. The gourmet kitchen is a chef’s dream, equipped with brand new, freestanding refrigerator and freezer, premium stainless steel appliances, and a spacious walk-in pantry. A newly completed, four-season sunroom, overhauled from the previous owners, adds warmth and functionality year-round. The open living and dining areas are perfect for entertaining, with a gas fireplace, surround sound, and large windows leading to yet another sunny deck. The deck overlooks a thoughtfully designed backyard complete with low-maintenance artificial turf, a pond, waterfall, landscaped gardens, and an outdoor gas fireplace—a true retreat for relaxation and gatherings. The master suite on the main floor is a private haven, featuring large windows, recessed lighting, and an en-suite bath with dual vanities, a soaking tub, a walk-through shower, and a spacious walk-in closet with dedicated laundry facilities. The fully finished walk-out basement expands the living space, offering a cozy family room with a gas fireplace, surround sound, a wet bar with a copper sink, two bedrooms connected by a Jack-and-Jill bath, a junior suite with an en-suite bath, a second laundry room, and a secure walk-in safe room. Additional features include built-in Jellyfish lighting, a buried 1,000-gallon propane tank, two furnaces, dual water heaters, a sprinkler system, a Generac 2.0kW propane generator, and upper-level air conditioning. Experience a perfect blend of style, comfort, and natural beauty in this unique home. Don’t miss the opportunity to make this sanctuary your own—schedule a viewing today and see all it has to offer!
Andrea Conner, Colorado License # ER.100067447, Xome Inc., License #EC100044283, [email protected], 844-400-9663, 750 State Highway 121 Bypass, Suite 100, Lewisville, TX 75067

Listings courtesy of REcolorado as distributed by MLS GRID. Based on information submitted to the MLS GRID as of {{last updated}}. All data is obtained from various sources and may not have been verified by broker or MLS GRID. Supplied Open House Information is subject to change without notice. All information should be independently reviewed and verified for accuracy. Properties may or may not be listed by the office/agent presenting the information. Properties displayed may be listed or sold by various participants in the MLS. The content relating to real estate for sale in this Web site comes in part from the Internet Data eXchange (“IDX”) program of METROLIST, INC., DBA RECOLORADO® Real estate listings held by brokers other than this broker are marked with the IDX Logo. This information is being provided for the consumers’ personal, non-commercial use and may not be used for any other purpose. All information subject to change and should be independently verified. © 2024 METROLIST, INC., DBA RECOLORADO® – All Rights Reserved Click Here to view Full REcolorado Disclaimer
Andrea Conner, Colorado License # ER.100067447, Xome Inc., License #EC100044283, [email protected], 844-400-9663, 750 State Highway 121 Bypass, Suite 100, Lewisville, TX 75067

Listing information Copyright 2024 Pikes Peak REALTOR® Services Corp. The real estate listing information and related content displayed on this site is provided exclusively for consumers' personal, non-commercial use and may not be used for any purpose other than to identify prospective properties consumers may be interested in purchasing. This information and related content is deemed reliable but is not guaranteed accurate by the Pikes Peak REALTOR® Services Corp.
Peyton Real Estate
The median home value in Peyton, CO is $555,500. This is higher than the county median home value of $456,200. The national median home value is $338,100. The average price of homes sold in Peyton, CO is $555,500. Approximately 88.97% of Peyton homes are owned, compared to 6.7% rented, while 4.33% are vacant. Peyton real estate listings include condos, townhomes, and single family homes for sale. Commercial properties are also available. If you see a property you’re interested in, contact a Peyton real estate agent to arrange a tour today!
Peyton, Colorado has a population of 23,859. Peyton is more family-centric than the surrounding county with 40% of the households containing married families with children. The county average for households married with children is 34.68%.
The median household income in Peyton, Colorado is $111,856. The median household income for the surrounding county is $75,909 compared to the national median of $69,021. The median age of people living in Peyton is 38.2 years.
Peyton Weather
The average high temperature in July is 83.3 degrees, with an average low temperature in January of 17.1 degrees. The average rainfall is approximately 20.1 inches per year, with 84 inches of snow per year.


