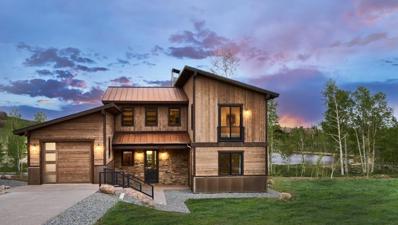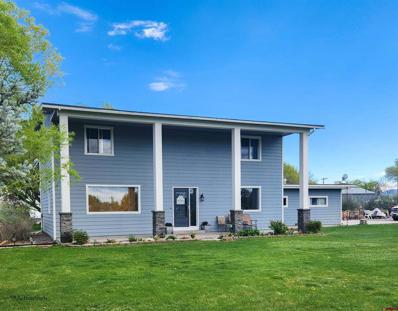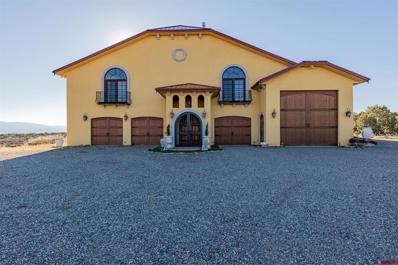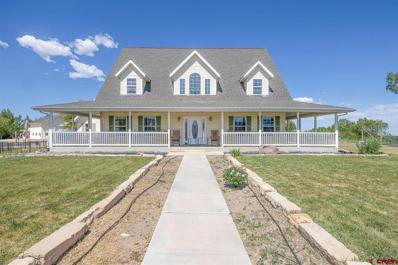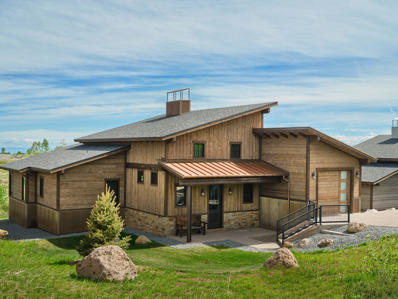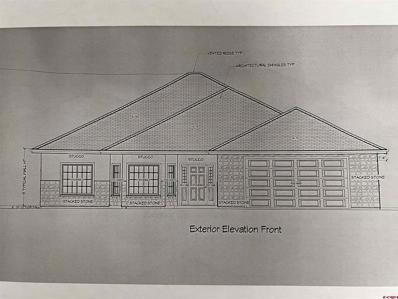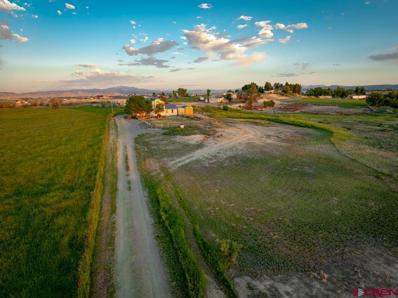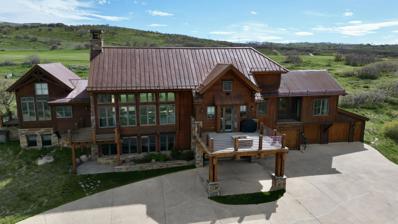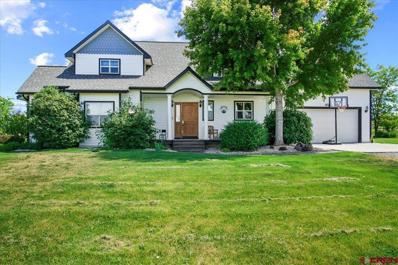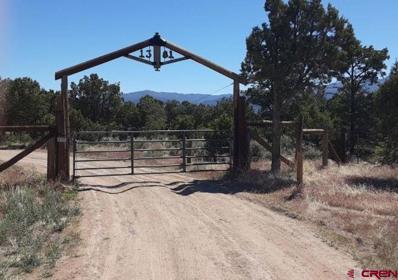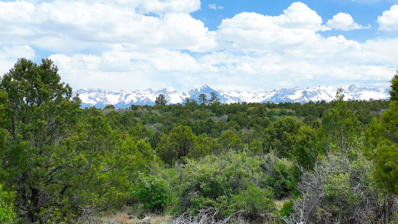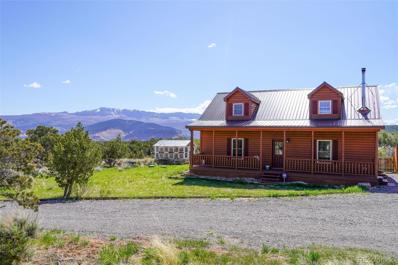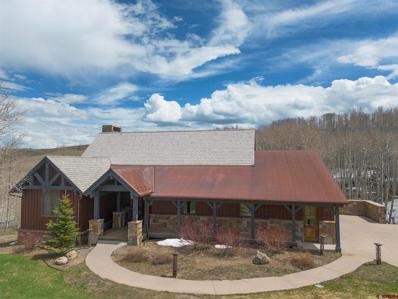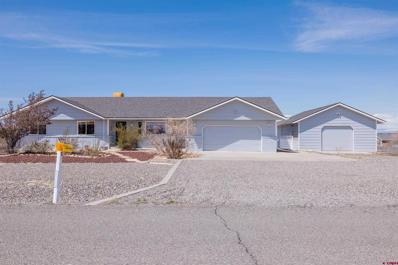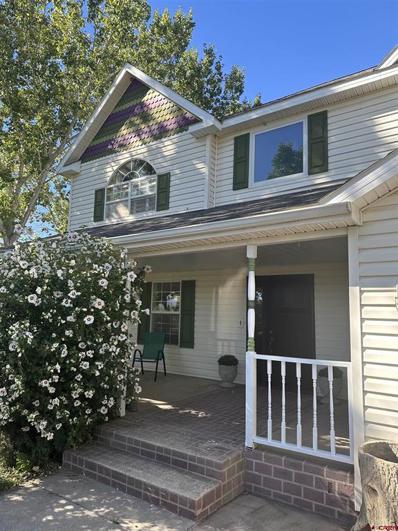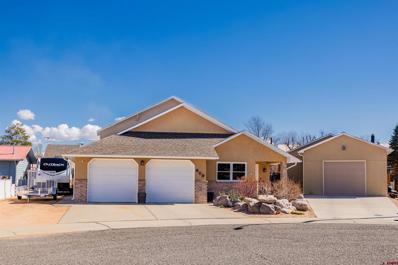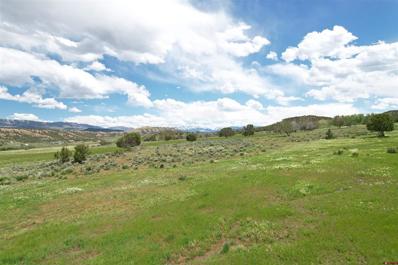Montrose CO Homes for Sale
$2,250,000
120 Pondside Lane Montrose, CO 81403
- Type:
- Other
- Sq.Ft.:
- 2,500
- Status:
- Active
- Beds:
- 4
- Lot size:
- 0.28 Acres
- Year built:
- 2023
- Baths:
- 5.00
- MLS#:
- 42649
- Subdivision:
- Cornerstone
ADDITIONAL INFORMATION
Surrounded by aspen groves and walking distance to the Clubhouse, practice area, and our community trail system, this 2,500 SF recently completed Cabin consists of 4 master bedrooms and 4 1/2 baths. The residence is being sold turn-key, and is fully furnished with a contemporary RH interior design package. With the option to enter the property into our flexible, in-house Rental Program, or to exclusively enjoy this residence for personal use, this opportunity will allow a future owner exclusive access to the Cornerstone Club community and the Greg Norman designed Championship golf course.
$775,000
62847 Ohlm Montrose, CO 81403
- Type:
- Single Family
- Sq.Ft.:
- n/a
- Status:
- Active
- Beds:
- 3
- Lot size:
- 7 Acres
- Year built:
- 1972
- Baths:
- 3.00
- MLS#:
- 814931
- Subdivision:
- Other
ADDITIONAL INFORMATION
Country Living at its Finest: Secluded Montrose Property on Spring Creek Mesa. This beautiful 2-story farmhouse style home with an accessory dwelling unit in Montrose offers the perfect opportunity for country living. The 3 bed, 2.5 bath home features an office, island kitchen with stainless steel appliances, hardwood flooring downstairs, and carpet in some of the bedrooms. Interior features include an oversized laundry room, open kitchen, and south-facing picture windows. The exterior of the property is just as impressive as the interior, boasting fruit trees, raised garden beds, a chicken coop, 4 acres of hay, full RV hook up and kids fort/playground equipment. With 7 acres of irrigated land, this property is ideal for farming. Natural pasture, along with water sources including a pond and irrigation water, make this property a true oasis. The fenced pasture, pig pen, riding arena, and 4 corrals add to the charm and functionality of this property. Property includes a 960sqft accessory dwelling unit that could be used for a rental property, Airbnb, or guest quarters. Enjoy the stunning views of the San Juan Mountains from your private 7-acre lot, complete with family-friendly and peaceful yard. Outbuildings such as a large shed and equipment storage outbuilding provide additional storage space. Located in Western Colorado, Montrose offers proximity to the mountains for recreation activities such as fishing, 4-wheeling, hiking, and skiing. Nearby points of interest include Black Canyon, Telluride, and Ouray, as well as Grand Mesa National Forest for outdoor adventures. Don't miss the opportunity to make this secluded property in Montrose your new home
$1,775,000
19754 DAVE WOOD Montrose, CO 81403
- Type:
- Single Family
- Sq.Ft.:
- n/a
- Status:
- Active
- Beds:
- 2
- Lot size:
- 36.5 Acres
- Year built:
- 2007
- Baths:
- 3.00
- MLS#:
- 814954
- Subdivision:
- None
ADDITIONAL INFORMATION
This is a rare find. For those who have antique cars, boats, motor homes this is the place for you. 16 car garage attached. 2 14 foot over head doors. 36.5 acres, bordering BLM. 360 views. Very high quality custom home with 2 bedrooms, 3 full baths, theater room, Lots of storage. Private entrance (gated). Must see. So many special features. See Associated documents
$945,000
3570 Southview Montrose, CO 81401
- Type:
- Single Family
- Sq.Ft.:
- n/a
- Status:
- Active
- Beds:
- 3
- Lot size:
- 3.72 Acres
- Year built:
- 2000
- Baths:
- 4.00
- MLS#:
- 814746
- Subdivision:
- Sequoia Ridge Subd
ADDITIONAL INFORMATION
Situated on 3.72 acres, this Better Homes and Gardens-worthy residence exudes charm and elegance. The home features a stunning wrap-around porch, perfect for savoring serene views of the San Juans and morning coffee. Inside, new paint and gleaming hardwood floors create a fresh and inviting atmosphere. The spacious layout includes a mother-in-law suite for guests, a well-appointed rec room for entertainment, and ample storage throughout. A dedicated wine cellar caters to connoisseurs. Outside, the property boasts mature trees, a thriving garden with irrigation rights, and an idyllic setting that seamlessly blends natural beauty with modern comforts.
$1,750,000
80 Pondside Lane Montrose, CO 81403
- Type:
- Other
- Sq.Ft.:
- 1,650
- Status:
- Active
- Beds:
- 2
- Lot size:
- 0.25 Acres
- Year built:
- 2021
- Baths:
- 3.00
- MLS#:
- 42613
- Subdivision:
- Cornerstone
ADDITIONAL INFORMATION
Surrounded by aspen groves and walking distance to the Clubhouse, practice area, and our community trail system, this 1,650 SF ''Cabin'' consists of 2 master bedrooms and 2 1/2 baths and is being sold turn-key and fully furnished. With the option to enter the property into our flexible, in-house Rental Program, or to exclusively enjoy this ''Cabin'' for personal use, this residence will allow a future member family exclusive access to the Cornerstone Club community and the Greg Norman designed Championship golf course.
$622,000
2640 Red Cliff Montrose, CO 81401
- Type:
- Single Family
- Sq.Ft.:
- n/a
- Status:
- Active
- Beds:
- 3
- Lot size:
- 0.24 Acres
- Year built:
- 2024
- Baths:
- 2.00
- MLS#:
- 814699
- Subdivision:
- Eagle Landing
ADDITIONAL INFORMATION
New home under construction buyer can select colors and some finishes. Permanent San Juan and Cimarron views off covered shady back patio. Open great room floor plan with split bedroom layout. Large bedrooms with oversized closets. Master bedroom has 2 large walk in closets. Large prep and bar counter in the kitchen with spacious pantry and gas range/oven. Refrigerator and dishwasher included. Roomy dining area 13 x 8 1/2. Floor joists have been recessed into the crawl space to allow for no steps into or out of the home. 9 foot ceilings throughout. Exterior is stucco and stacked rock. See Additional Provisions for a features list of the home.
$524,000
3537 Ashberry Montrose, CO 81401
- Type:
- Single Family
- Sq.Ft.:
- n/a
- Status:
- Active
- Beds:
- 3
- Lot size:
- 0.17 Acres
- Year built:
- 2024
- Baths:
- 3.00
- MLS#:
- 814694
- Subdivision:
- Woods Crossing
ADDITIONAL INFORMATION
Seller offering a $13,000 concession (!!) including Guild Mortgage $1000 offering if you finance with them ($12,000 offered for Seller portion)! Move-in ready! This Pismo Floor Plan in Woods Crossing features the finest finishes. Luxurious granite countertops in the open concept kitchen with an island, deep under mount kitchen sink, all-included kitchen appliance package (range/oven, refrigerator, dishwasher, range hood, and sink does include a disposal) and gorgeous cabinets.This floor plan offers a functional split floor plan with spacious primary bedroom suite, walk-in closet, and a functional AND appealing main bathroom with a stunning and functional bath within shower design. Oversized Anderson series 100 windows, and contemporary design features like the remarkable contemporary electric fireplace make a lovely impression. Visit this and other models to select from 4 floor plans buildable on various lot options, make your selections on location, and make one of these incredible properties your brand NEW home sweet home today!
$649,950
7062 6150 Montrose, CO 81401
- Type:
- Single Family
- Sq.Ft.:
- n/a
- Status:
- Active
- Beds:
- 6
- Lot size:
- 4.23 Acres
- Year built:
- 2000
- Baths:
- 3.00
- MLS#:
- 814633
- Subdivision:
- Other
ADDITIONAL INFORMATION
This large home is located in a country-like setting and is set far back from the road. Situated on 4.23 acres! Features 2768 square feet with 6 bedrooms plus an office and 3 bathrooms situated on 2 levels. The first floor has a kitchen/dining/living great room with high ceilings and a tall bay window. The first floor also has 2 bedrooms plus the office/rec room, 1 full bath, and a laundry room/pantry. The expansive Trex deck with iron railings overlooks the front of the property from this first floor. Four bedrooms on the 2nd floor feature high ceilings. The Master bedroom/ensuite is of considerable size with a Palladian-style window/slider that can lead out to a future balcony. The remaining second-story rooms share a full bath. The laundry shoot to the washer/dryer area is located on this 2nd floor. Light Covenants and the HOA has been formed for the distribution of irrigation water. Most of the pasture is located in front of the home and can be used for crops, animals, or both! Every window has a view of the countryside or mountains. Take a look at this hard-to-find six bedroom home with plenty of room for you and your hobbies/gardens/animals. Owners will review & consider all reasonable offers.
$5,250,000
1221 Cornerstone Montrose, CO 81403
- Type:
- Other
- Sq.Ft.:
- 5,917
- Status:
- Active
- Beds:
- 5
- Lot size:
- 7.76 Acres
- Year built:
- 2009
- Baths:
- 7.00
- MLS#:
- 42607
- Subdivision:
- Cornerstone
ADDITIONAL INFORMATION
Designed by Sante Architects, and privately positioned just off the 11th green of the Greg Norman designed Championship Cornerstone Club golf course, this spacious, classic, Mountain Residence consists of 5,917 SF, stunning views and is naturally surrounded by open space.Seller is including a full Cornerstone Membership to the new owner of this property, which is equivalent to $150,000. Annual club dues are $15,000.
$996,000
13902 5950 Montrose, CO 81403
- Type:
- Single Family
- Sq.Ft.:
- n/a
- Status:
- Active
- Beds:
- 3
- Lot size:
- 9 Acres
- Year built:
- 2004
- Baths:
- 3.00
- MLS#:
- 814653
- Subdivision:
- Other
ADDITIONAL INFORMATION
This 3200 sq. ft. custom-built home sits on a stunning 9 irrigated acre lot on beautiful Spring Creek Mesa. The home is a 3-bed 2.5-bath two story, with great San Juan views. It was built in 2004 with many updates since. This is not just a regular build: it has a green certification, meaning it's very energy efficient. There's a corral for livestock. Great property for that hobby farm or 4-H livestock project. The field is in hay pasture. Plus you're close to thousands of acres of public land for biking, hiking, Jeeping or camping. People come from all over the world to play in this backyard.
- Type:
- Manufactured Home
- Sq.Ft.:
- n/a
- Status:
- Active
- Beds:
- 3
- Lot size:
- 20 Acres
- Year built:
- 1998
- Baths:
- 2.00
- MLS#:
- 814600
- Subdivision:
- Loghill
ADDITIONAL INFORMATION
20 acres on Loghill-on Cactus off of CR 22. Private gravel road. Views to Cimarrons and Storm King . Mature Pinion & Juniper. Partially fenced. North Star limited PUD has No covenants. Originally the property was 40 acres-spun off 20 acres =2- 10 acre parcels...PUD neighbors with new builds on them. This 20 is the only acreage left on Cactus. Has Tri-county water /San Miguel Power/ & phone to the MFG-home/building site. Double wide mfg home 28 X 64-purged. Has engineered septic. The Mfg double wide is a perfect starter home. Or live in it while building a new home...Or can be rented for income. Property has no covenants....you can bring your friends and RV's
- Type:
- Other
- Sq.Ft.:
- 800
- Status:
- Active
- Beds:
- 1
- Lot size:
- 38 Acres
- Year built:
- 2000
- Baths:
- MLS#:
- 42556
- Subdivision:
- None
ADDITIONAL INFORMATION
$2,995,000
61334 & 61336 Jay Jay Montrose, CO 81403
- Type:
- Single Family
- Sq.Ft.:
- n/a
- Status:
- Active
- Beds:
- 4
- Lot size:
- 105.89 Acres
- Year built:
- 2005
- Baths:
- 7.00
- MLS#:
- 814331
- Subdivision:
- None
ADDITIONAL INFORMATION
Located just minutes away from downtown Montrose, this attractive 105± acre property is a private oasis featuring numerous ponds, river frontage, mature cottonwoods and productive hay meadows. The 2,500± square foot main residence is beautifully sited on the edge of the largest pond, with outdoor entertaining and relaxing spaces taking full advantage of the setting. An adjacent one-bedroom guest house contains a three-car garage and a large upper-level home office, plus an additional five-bay toy garage that has plenty of vehicle and gear storage. Equestrian facilities encompass ten stalls in a covered building, four large turnouts with automatic waters, and a riding arena. The river bottom pastures are fenced, and grass hay is produced on 65± acres of excellent fields irrigated with historic water rights. Adding versatility to this estate is a modern office building spanning 2,800± square feet, including a reception area, conference room, ten separate office spaces and restrooms. The property also has an additional 5,720± square feet of shop/ warehouse space that could be converted into numerous other uses. Whether trying to land an oversized bass, sitting by the river around a custom fire pit, or cooling off in the heat of the day by zip-lining into the clear, cool pond waters, there is no shortage of things for family and friends to do. Located at 5,580 feet, the property features a low elevation and mild climate, yet is surrounded by easily-accessible mountain playgrounds and has distant views of some of the highest peaks of the San Juan Mountains. With a population of approximately 20,000, Montrose is large enough to have everything, but still an appealing small community. Montrose Regional Airport features commercial service as well as an Atlantic Aviation FBO. The world-class resorts of Telluride and Crested Butte are within 90 minutes of the property.
- Type:
- Mobile Home
- Sq.Ft.:
- 1,634
- Status:
- Active
- Beds:
- 3
- Lot size:
- 0.01 Acres
- Year built:
- 2022
- Baths:
- 2.00
- MLS#:
- 20242421
- Subdivision:
- Cimarron Creek
ADDITIONAL INFORMATION
Charming Farmhouse gem nestled in a serene park setting with mature trees and scenic trails. A striking grey exterior paired with a cozy covered patio, perfect for relaxing afternoons or entertaining guests. The home’s location ensures privacy and tranquility amidst nature, making it an ideal retreat. Step into a bright and airy space with farmhouse charm, featuring light cabinetry and multi-colored accents throughout. The heart of the home, the kitchen boasts a gigantic island that's ideal for cooking, dining, and gathering. It's also equipped with multiple areas for a dry bar or coffee bar, making entertaining a breeze. Unwind in the large walk-in shower or the stand-alone tub. The master bath also offers ample storage space for all your essentials. Master Suite has Custom Walk-In Closet: A versatile space that can serve as a home office, den, or playroom to suit your lifestyle needs. Enjoy the seamless flow from the kitchen to the sliding back door, leading to an inviting open patio perfect for morning coffee or evening relaxation. This home is a perfect blend of style, comfort, and function, set in an idyllic community that caters to both relaxation, active living, and pets are welcome! . Don't miss your chance to experience this charming home—schedule your visit today!
- Type:
- Single Family
- Sq.Ft.:
- 1,748
- Status:
- Active
- Beds:
- 3
- Lot size:
- 35.1 Acres
- Year built:
- 2016
- Baths:
- 2.00
- MLS#:
- 8349318
- Subdivision:
- Montrose
ADDITIONAL INFORMATION
This charming mountain retreat sits on a sprawling 35-acre property, adorned with pinion and cedar trees that blanket much of the land. Your bedroom offers a breathtaking panorama of the Cimarron Mountains. To the south lies a spacious meadow accessible via a scenic trail winding through a picturesque ravine, complete with a spring-time stream. Just 3 miles from Colona along County Road 1, the property features a sizable fenced area at the rear, perfect for pets or other animals. Additionally, there's a custom-built greenhouse boasting tiered garden beds, glass windows, and an irrigation system. Adjacent to the residence is a woodshed, ensuring ample firewood for winter. A cozy wood-burning stove in the living room efficiently warms the entire house, eliminating the need for electric heating. For storage, a generous shed stands conveniently near the driveway, accommodating all your outdoor gear. Revel in the tranquility of this rural setting, with year-round access to Highway 550. Situated just 15 minutes from Montrose, 30 minutes from Ouray, and an hour from Telluride, this property falls under Ouray County land use regulations and receives water service from Tri-County Water.
$2,650,000
TBD Hull Ridge Road Montrose, CO 81403
- Type:
- Farm
- Sq.Ft.:
- n/a
- Status:
- Active
- Beds:
- n/a
- Lot size:
- 300.34 Acres
- Baths:
- MLS#:
- 20242370
- Subdivision:
- Other
ADDITIONAL INFORMATION
If you hear echoing from montane meadows and quaking aspens the distant sound of 20th century music, you may have just stumbled upon the spectacular High Point Ranch! This 300 +/- acre parcel encompasses the Uncompahgre Plateau’s second highest point (locally known as Flat Top) and is just one Julie Andrews away from being straight out of The Sound of Music! Protruding from the southern horizon lies nearly the entire San Juan Mountain Range-from Mount Uncompahgre in the east to solitary Lone Cone in the west, the very essence of western Colorado unfolds at eye level. Utah’s La Sal and Abajo Mountains are visible 70 miles away, the Grand Mesa and West Elks shimmer along the northern horizon, and the entire Cimmaron ridge, from Castle Rock to Wetterhorn, provides a foreground to every sunrise. With electric service on site and recreational hubs, Ridgway and Telluride, out your backdoor this alpine get-away is one from which you can climb every mountain and ford every stream.
$1,925,000
243 Gold Dust Montrose, CO 81403
- Type:
- Single Family
- Sq.Ft.:
- n/a
- Status:
- Active
- Beds:
- 4
- Lot size:
- 0.75 Acres
- Year built:
- 2007
- Baths:
- 6.00
- MLS#:
- 813509
- Subdivision:
- Cornerstone
ADDITIONAL INFORMATION
243 Gold Dust Lane is located in the exclusive gated community at Cornerstone Club, adjacent to the clubhouse and in close proximity to the world championship golf course. The home itself has 4 bedrooms, all with en-suite bathrooms and retains a classic Rocky Mountain high alpine aesthetic. Nestled against mature Aspen groves, the property is afforded ample privacy in a serene low-density setting. Cornerstone Club comprises 4800 acres of unfettered outdoor adventure including hiking, biking, ATV riding, hunting, fishing and of course golfing on the the crown jewel of the property: the world renowned 18 holes
$409,000
2221 Miami Montrose, CO 81401
- Type:
- Single Family
- Sq.Ft.:
- n/a
- Status:
- Active
- Beds:
- 2
- Lot size:
- 0.71 Acres
- Year built:
- 1960
- Baths:
- 2.00
- MLS#:
- 813515
- Subdivision:
- Other
ADDITIONAL INFORMATION
Upgrades include: Complete New Kitchen include Range and Oven, Microwave Refrigerator, Dishwasher, Counter tops and Cabinets. Exterior just painted. All Hardwood floors resurfaced Upstairs has 1184 finished Square feet.. Unfinished basement has 713 square feet, furnace and Hot Water Heater in basement Home has 2 bedrooms, 1 and 3/4 baths. 1 car detached garage. .707 Acre in City with Irrigation water. Perfect property for your home grown garden. No Covenants. Do what you want. Location convenient to medical, retail, fitness, restaurant's, public golf. Come see for yourself UVWUA transfer Fee $100.00 Water shares and cost are split between 3 families. Call agent for details.
$645,000
3322 Pinewood Montrose, CO 81401
- Type:
- Single Family
- Sq.Ft.:
- n/a
- Status:
- Active
- Beds:
- 4
- Lot size:
- 0.15 Acres
- Year built:
- 2024
- Baths:
- 3.00
- MLS#:
- 813364
- Subdivision:
- Woods Crossing
ADDITIONAL INFORMATION
NEW PRICING AND ALSO LANDSCAPING AND FENCING JUST GOT ADDED........Uncompahgre Valley Builders so you can't go wrong with quality. 2028 Square feet, 4 BR, 2.5 Bath. Master bath built in shower/bench and electric in floor heat, Walk in closets. Can use the 4th bedroom as office or bedroom. Kitchen and living room very open. Kitchen has 10â?? island, 42â?? upper cabinets by American wood mark, Quartz or Granite Countertops throughout, tiled backsplashes, High end vinyl flooring and all Stainless Appliances. Fireplace with Stone in Living Room. Oversized 2 car garage with an 18â?? Garage door, and No steps. This home is under construction BUT, WILL BE FINISHED WITHIN A WEEK OR TWO.....Builder has decided to include landscaping with a sprinkler system and a 6 ft vinyl fence in the pricing of the home, SO, everything about this Home just got BETTER!!!!
- Type:
- Townhouse
- Sq.Ft.:
- n/a
- Status:
- Active
- Beds:
- 2
- Lot size:
- 0.06 Acres
- Year built:
- 1983
- Baths:
- 2.00
- MLS#:
- 812851
- Subdivision:
- SunnySide Village
ADDITIONAL INFORMATION
Located within the highly sought-after Sunnyside Village complex, down the street from Black Canyon Golf Course, lies a charming 2-bedroom, 2-bathroom townhome with a versatile loft space awaiting its new owner. This exclusive residence offers a serene retreat for those aged 55 and above. Step inside to discover spacious living areas adorned with natural light, perfect for both relaxation and entertaining. The loft area provides additional space for a home office, hobby room, plus more. Catering to your individual needs. Outside, your private patio provides a tranquil space to unwind and enjoy views of the HOA common area or the inviting front courtyard. Sunnyside Village's reputation for a friendly community and close-knit ambiance adds to the allure of this home. Plus, with the convenience of being just minutes from Downtown Montrose and Montrose Memorial Hospital, you'll enjoy easy access to shopping, dining, and healthcare services. Don't miss your chance to make this Sunnyside Village Townhouse yours.
$549,900
62815 Jeremy Montrose, CO 81401
- Type:
- Single Family
- Sq.Ft.:
- n/a
- Status:
- Active
- Beds:
- 3
- Lot size:
- 1 Acres
- Year built:
- 1994
- Baths:
- 2.00
- MLS#:
- 812537
- Subdivision:
- Valle Vista
ADDITIONAL INFORMATION
YOU FOUND IT! AND YOU WON'T BELIEVE THE VIEWS! Built by the neighborhood developer as his personal residence, this 3 bedroom 2 bath home overlooks the city of Montrose and has amazing views of the Southern end of the Uncompahgre Valley and the San Juan mountain range. This lovely home has an open floor plan with large, South facing windows allowing plenty of light and mountain views into the living area. The kitchen has a fantastic view of the Grand Mesa. The vaulted ceilings in the living room, main bedroom and kitchen lend to the open, spacious feel. Make sure you don't miss the cute office located off the 2 car attached garage. To extend your outdoor living space, there is a screened in porch off the dining area. Enjoy all the wonderful flowering and fruit trees, shrubs and flowers in the fully fenced in back yard. Relax with a beverage on the large rock patio area in the back yard. The vegetable gardens are served by an in ground irrigation system. Additionally, there is an 840 sq ft detached garage/shop that is set up with electricity and an automatic garage door. To make this shop/detached garage even better, there are high ceilings and shelving. Plumbing is ready to go in the detached garage and could easily be converted into an apartment or additional living space. The large, graveled parking area will easily accommodate an RV, boat or other big toys! A new roof was installed in 2021. This beautiful home sits on 1 acre in a quiet neighborhood. There's a brand new, transferable 1 year Home Warranty covering appliances and systems in the home.
$835,000
61141 Meadow Lark Montrose, CO 81403
- Type:
- Single Family
- Sq.Ft.:
- n/a
- Status:
- Active
- Beds:
- 3
- Lot size:
- 2.95 Acres
- Year built:
- 1998
- Baths:
- 3.00
- MLS#:
- 811921
- Subdivision:
- None
ADDITIONAL INFORMATION
This beautiful 3-bedroom 2.5 bath home sits on 2.95 acres with ponds and irrigation water. The home has a wraparound porch, a shop area and also an additional office/storage space. Inside the home you will find high ceilings, hardwood floors, gas log fireplace, open kitchen with tile floors, a separate dining room and sitting room as well. The main bedroom is large and has a walk-in closet and a jack and jill sink. The home is surrounded with mature trees which provide shade throughout the year, fruit trees, and a yard that gives you enough space to entertain and enjoy. This home sits on the end of a cul-de-sac and has a long private drive. This property is ready for you to enjoy and make your own!
$595,000
609 Hillsborough Montrose, CO 81401
- Type:
- Single Family
- Sq.Ft.:
- n/a
- Status:
- Active
- Beds:
- 4
- Lot size:
- 0.22 Acres
- Year built:
- 1995
- Baths:
- 3.00
- MLS#:
- 811779
- Subdivision:
- None
ADDITIONAL INFORMATION
Introducing a dream home that embodies space, functionality, and versatility. Nestled on a generous city lot, this central property offers ample space and an array of amenities designed to elevate your living experience. Step inside to discover a thoughtfully designed layout featuring 4 bedrooms, 1 office, and 3 bathrooms, providing ample space for comfortable living and productivity. The large living room and dining room offer the perfect setting for gatherings and entertaining guests, with good natural light creating an inviting ambiance. One of the highlights of this home is the upstairs primary suite, which includes its own private deck, offering a serene retreat where you can unwind and enjoy the views. Additionally, a secondary primary suite provides the flexibility to choose between residing on the first or second level, catering to your preferences and lifestyle. For the automotive enthusiast or hobbyist, this property offers unparalleled amenities. A 2-car attached garage with an epoxied floor provides convenient parking and storage space. But the pièce de résistance is the enormous heated and cooled shop, also featuring epoxied floors, HU-LIFT trolley, complete with workspace, storage, and room for 2 more cars in tandem. Whether you're tinkering on projects or indulging in your passions, this space is sure to meet your needs. Outside, the fenced-in yard ensures privacy, while a large storage shed offers additional storage solutions. The wonderful covered patio beckons you to enjoy summer get-togethers and al fresco dining, providing the ideal setting for creating lasting memories with friends and family. For those with recreational vehicles, RV parking with an electrical hookup is conveniently available, allowing for seamless adventures and travels. With its unparalleled blend of space, functionality, and versatility, this home offers a wonderful opportunity to live your best life. Don't miss your chance to make this rare property your own â?? schedule a showing today and experience its allure firsthand.
- Type:
- Mobile Home
- Sq.Ft.:
- 1,344
- Status:
- Active
- Beds:
- 3
- Lot size:
- 0.01 Acres
- Year built:
- 2022
- Baths:
- 2.00
- MLS#:
- 20241088
- Subdivision:
- Cimarron Creek
ADDITIONAL INFORMATION
Brand New Skyline Home that is 1,344 sf – 3 Bedroom/2 Bath. Beautiful community with trails and mature trees. Home has beautiful interior finishes with an open concept Kitchen with a large island. Stainless Steel Upgraded Appliances with an Electric Fireplace in Living Room. There is a Garden Tub and Tile Shower in Master Bath. 1 yr Manufacturers Warranty. For 1 week seller offering huge discounts!
$2,950,000
22465 Horsefly RD Montrose, CO 81403
- Type:
- Single Family
- Sq.Ft.:
- n/a
- Status:
- Active
- Beds:
- 3
- Lot size:
- 279 Acres
- Year built:
- 1970
- Baths:
- 2.00
- MLS#:
- 811586
- Subdivision:
- None
ADDITIONAL INFORMATION
Situated at the base of Wildcat Canyon, 7.4 miles south of Montrose, Colorado, is the beautiful, 279-acre, Horsefly Ranch. This historic parcel features 81.4 irrigated acres alongside rolling pinion-juniper draws, badges of leave-laden cottonwood trees, and strong, southern, views. Tillable land is flood irrigated by the AlBrush Ditch, in use since at least to 1891, alongside an on-property irrigation pond. This deeded water is sourced from Horsefly Creek, which ultimately provides the parcel with 4,300â?? of direct creek frontage. Sporting and recreation opportunities stronger than most valley ranches can offer as the property shares its fence line with 2,320 acres of public land. The mantra of real estate is â??location, location, locationâ?? and this ranch has all three! You are a single step from vast public land, 10 minutes from Montrose, and a leisurely drive from world-class skiing- what more could you ask for in southwest Colorado!


The data relating to real estate for sale on this web site comes in part from the Internet Data Exchange (IDX) program of Colorado Real Estate Network, Inc. (CREN), © Copyright 2024. All rights reserved. All data deemed reliable but not guaranteed and should be independently verified. This database record is provided subject to "limited license" rights. Duplication or reproduction is prohibited. FULL CREN Disclaimer Real Estate listings held by companies other than Xome Inc. contain that company's name. Fair Housing Disclaimer

Andrea Conner, Colorado License # ER.100067447, Xome Inc., License #EC100044283, [email protected], 844-400-9663, 750 State Highway 121 Bypass, Suite 100, Lewisville, TX 75067

Listings courtesy of REcolorado as distributed by MLS GRID. Based on information submitted to the MLS GRID as of {{last updated}}. All data is obtained from various sources and may not have been verified by broker or MLS GRID. Supplied Open House Information is subject to change without notice. All information should be independently reviewed and verified for accuracy. Properties may or may not be listed by the office/agent presenting the information. Properties displayed may be listed or sold by various participants in the MLS. The content relating to real estate for sale in this Web site comes in part from the Internet Data eXchange (“IDX”) program of METROLIST, INC., DBA RECOLORADO® Real estate listings held by brokers other than this broker are marked with the IDX Logo. This information is being provided for the consumers’ personal, non-commercial use and may not be used for any other purpose. All information subject to change and should be independently verified. © 2024 METROLIST, INC., DBA RECOLORADO® – All Rights Reserved Click Here to view Full REcolorado Disclaimer
Montrose Real Estate
The median home value in Montrose, CO is $410,000. This is higher than the county median home value of $391,600. The national median home value is $338,100. The average price of homes sold in Montrose, CO is $410,000. Approximately 63.79% of Montrose homes are owned, compared to 26.17% rented, while 10.04% are vacant. Montrose real estate listings include condos, townhomes, and single family homes for sale. Commercial properties are also available. If you see a property you’re interested in, contact a Montrose real estate agent to arrange a tour today!
Montrose, Colorado has a population of 20,098. Montrose is less family-centric than the surrounding county with 23.03% of the households containing married families with children. The county average for households married with children is 27.63%.
The median household income in Montrose, Colorado is $54,260. The median household income for the surrounding county is $57,225 compared to the national median of $69,021. The median age of people living in Montrose is 48.3 years.
Montrose Weather
The average high temperature in July is 89.1 degrees, with an average low temperature in January of 15.3 degrees. The average rainfall is approximately 11.6 inches per year, with 33.9 inches of snow per year.
