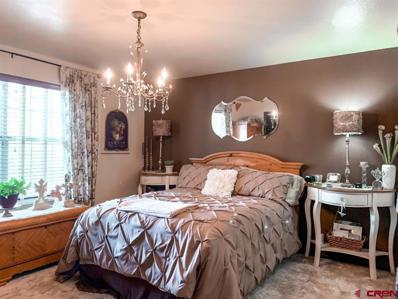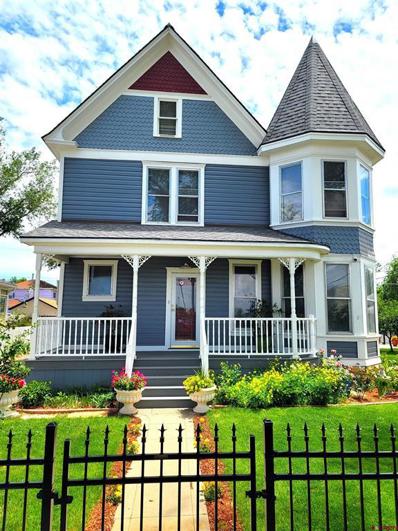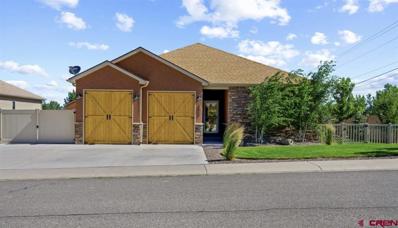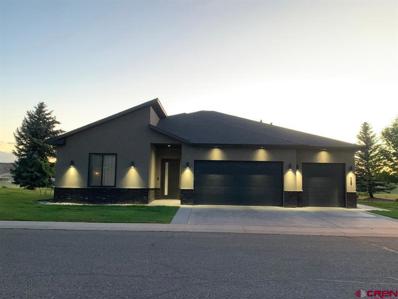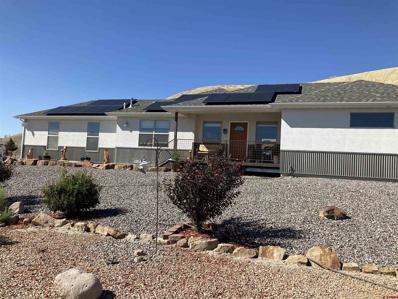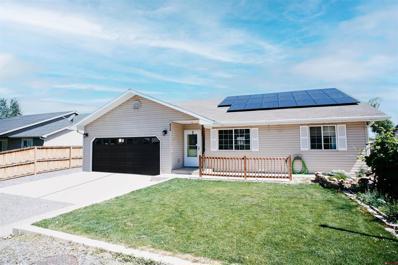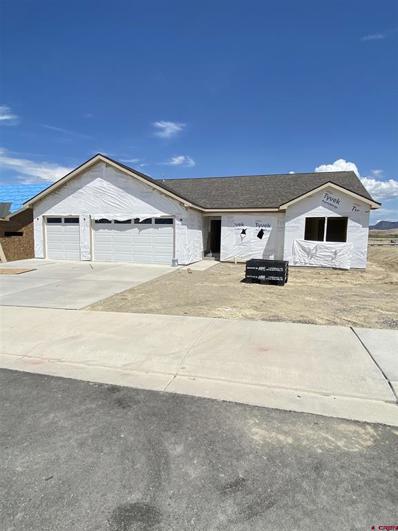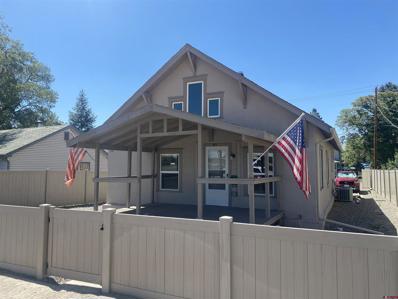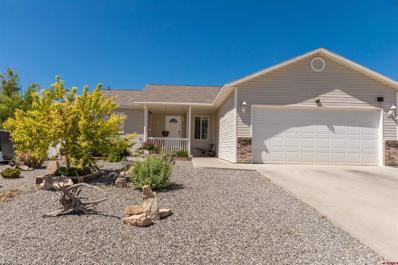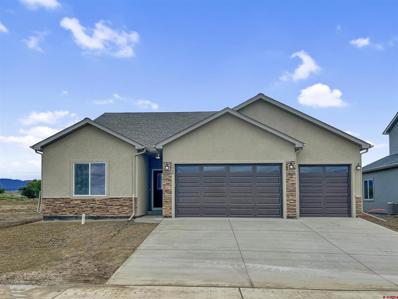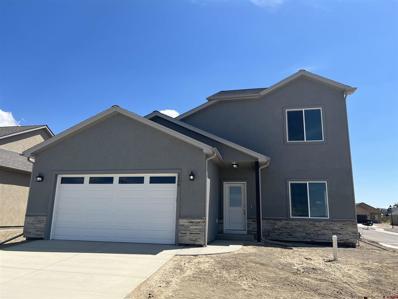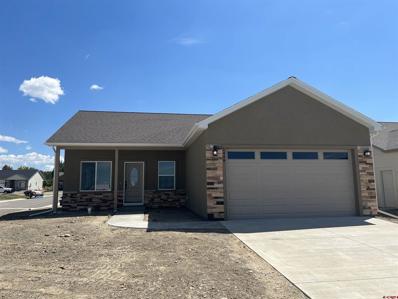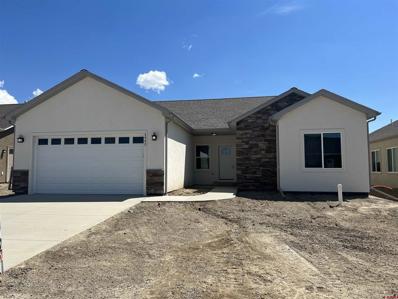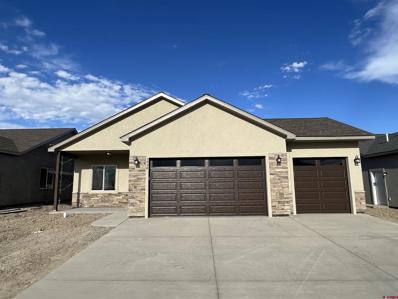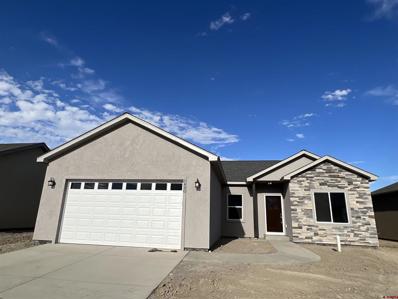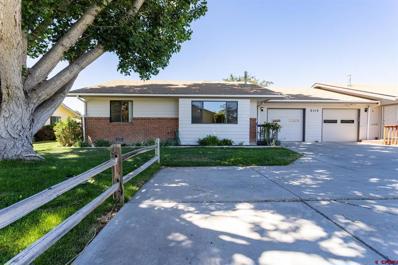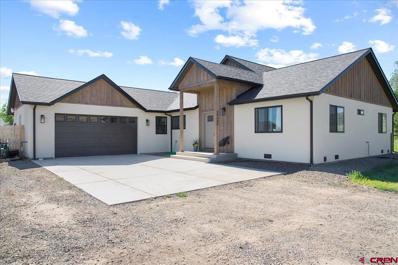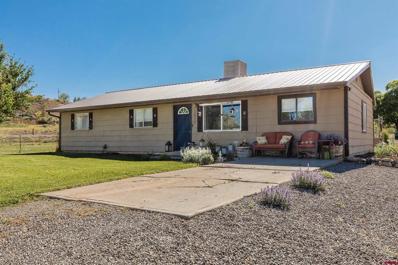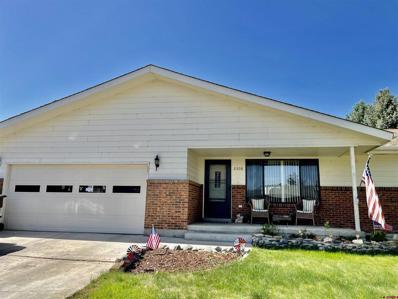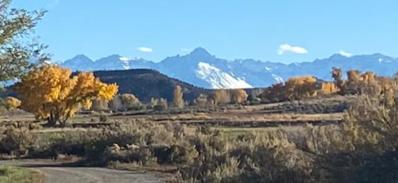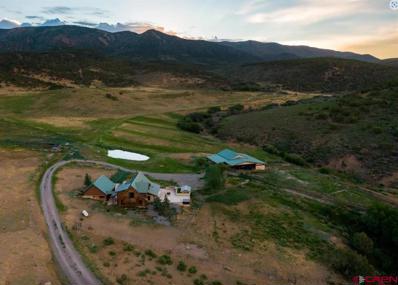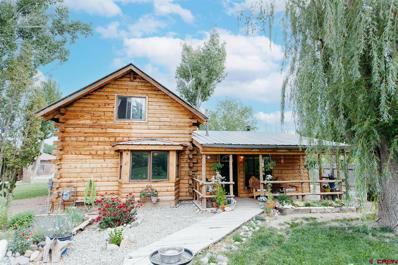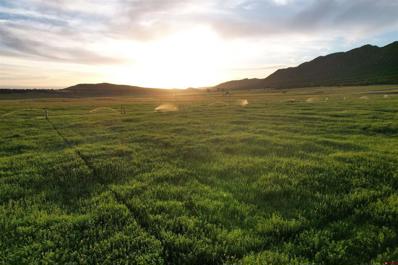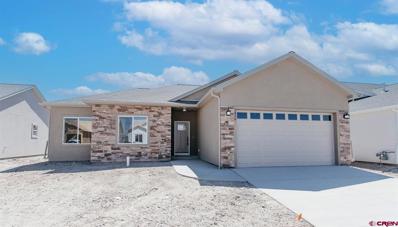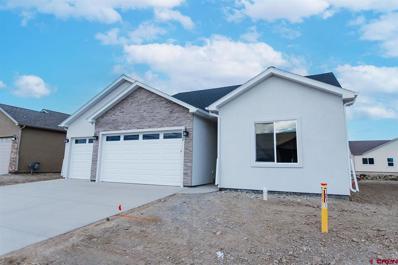Montrose CO Homes for Sale
$210,000
535 S 11th Unit 6 Montrose, CO 81401
- Type:
- Condo
- Sq.Ft.:
- n/a
- Status:
- Active
- Beds:
- 2
- Lot size:
- 0.02 Acres
- Year built:
- 1983
- Baths:
- 1.00
- MLS#:
- 795412
- Subdivision:
- Wildwood
ADDITIONAL INFORMATION
Cozy Condo Move-in Ready Residence. Beautiful walnut wood floors throughout the front room, kitchen, dining area, and hallway. Carpet in the bedrooms and travertine tile in the bathroom. Hunter Douglas wood blinds, with a beautiful south facing window from the front room. New washer and dryer and also a new roof! Yard and exterior maintenance included. Can be an investment or owner occupied. HOA fee includes yard maintenance, exterior maintenance, water and trash, one designated covered parking space, and one 4x5 storage space. Exterior maintenance reserve fund in place. Common areas include a community garden, yard and patio. Priced to sell and in great condition; take a tour today!
$595,000
206 S 2nd Montrose, CO 81401
- Type:
- Single Family
- Sq.Ft.:
- n/a
- Status:
- Active
- Beds:
- 6
- Lot size:
- 0.14 Acres
- Year built:
- 1895
- Baths:
- 4.00
- MLS#:
- 795208
- Subdivision:
- Selig's Addition
ADDITIONAL INFORMATION
This 3 story Victorian home has captured the hearts of Montrose residents for over 125 years and reflects the architectural styles that were popular during Queen Victorian's reign. This property features amazing ornamentation, gabled roofs, rounded towers, high ceilings, and large windows that are equally functional and decorative. With 6 bedrooms, 4 baths, a theater room, bonus room, office, and 19 more rooms to enjoy this home (being zoned both for residential and commercial) would be a perfect home for a large family, a business or both. Imagine the stories you can share and the memories you can create in this beautifully renovated 1895 Victorian home! This home has a warm and cozy vibe with its hardwood floors, updated kitchen, basement cellar pantry, security system, tasteful decor and large back porch for catching the evening breeze and enjoying this homeâs charm. Perfect for a Bed & Breakfast or other short term rental or for anyone interested in what it's really like to live in the heart of downtown Montrose. Located just down the road from the new development area of Colorado Outdoors. This beautiful home is only a short walking distance to magnificent shopping and restaurants. Other features include: A newer roof, new and updated heating systems, new and updated electrical and plumbing and so much more. There was also a huge addition added to this outstanding home in 1999. This family friendly home is beautifully landscaped and has a two car attached garage. A true gem and priced to sell. Call for a showing today!
$550,000
3023 Outlook Montrose, CO 81401
- Type:
- Single Family
- Sq.Ft.:
- n/a
- Status:
- Active
- Beds:
- 3
- Lot size:
- 0.21 Acres
- Year built:
- 2020
- Baths:
- 2.00
- MLS#:
- 795226
- Subdivision:
- Preserve, The
ADDITIONAL INFORMATION
Built in 2020 by Outwest Homes, this beautiful custom home is filled with rustic character and warmth. In the great room you'll find vaulted ceilings accented by a floor to ceiling stone fireplace with a custom made Amish fireplace mantel. The adjacent kitchen is exquisitely finished with granite countertops, gorgeous cabinets and stainless steel appliances including a gas range. It has a high bar overlooking a dining room with beautiful views down the greenbelt and access onto the patio for both you and your furry friends. All of the interior trim and doors are made of Knotty Pine and add to the rustic character of this home. The master suite is fabulous with its own patio access. And the master bath will wow you with the large tiled walk-in shower with dual shower heads and a beautiful etched door, a huge dual sink granite vanity and a massive walk-in closet. The secondary bedrooms are very spacious and tucked away in the closet of one is a lockable custom built gun safe. There are numerous extras to mention including a whole house Culligan soft water system, osmosis drinking water in the kitchen, automatic attic and crawl space fans, whole house humidifier, covered back patio with concrete extension, a 10' x 12' custom made storage shed with electricity and shelves, RV parking on a concrete pad and more. All situated on a professionally landscaped lot, backing to the greenbelt and protected wetlands providing for gorgeous views and privacy to enjoy your outdoor haven. Within walking distance to The Bridges Golf Club and a quick 5 minute drive to all of the amenities located along the south corridor including the Montrose Rec District. Don't wait and let it get away!
$649,000
551 Cobble Montrose, CO 81403
- Type:
- Single Family
- Sq.Ft.:
- n/a
- Status:
- Active
- Beds:
- 3
- Lot size:
- 0.25 Acres
- Year built:
- 2021
- Baths:
- 2.00
- MLS#:
- 795156
- Subdivision:
- Cobble Creek
ADDITIONAL INFORMATION
Modern Colorado masterpiece. Beautiful 3 bedroom, 2 bath home is custom built with modern design, styling, and finishes. Open floor plan design centers around near wall to ceiling windows in living room, kitchen, and dining room. Incredible views from rear of home provide great privacy and true Colorado home feel. Professionally designed kitchen with dark stainless appliances, stylish quartz countertops, oversized stainless sink, custom pantry. Open living room features premium gas fireplace and sleek tile surround. This smart home is ready to serve all your needs with smart appliances, lighting, thermostat, front door deadbolt, doorbell, security camera system, and sprinkler system controller. Recessed led can lighting throughout home provides excellent lighting. Smart switches can be used to control lights from your phone and set lighting schedules. Large master suite features private views from rear of home. Master bath is fully tiled with dual sinks, shower and standing tub. Shower features frameless glass door with rainfall shower and detachable shower head. Oversized custom walk in master closet provides easy access to attached laundry. Both guest rooms are oversized and feature large closets, built in fans, and dimmable led lights. Guest bathroom is finished with spectacular dark tile and quartz counter top. Large six foot shower has frameless glass panel, rainfall and detachable shower head. Oversized three car garage features smart app controlled garage doors. Extra long bays provide room for ample storage or large vehicles. Includes 240 volt outlet for electric vehicle charging.
$399,900
67087 Pinot Montrose, CO 81403
- Type:
- Single Family
- Sq.Ft.:
- n/a
- Status:
- Active
- Beds:
- 2
- Lot size:
- 3.23 Acres
- Year built:
- 2017
- Baths:
- 2.00
- MLS#:
- 795145
- Subdivision:
- Cedar Creek Vineyards
ADDITIONAL INFORMATION
This wonderful 2 bedroom 1 3/4 bath home sits on over 3 acres with a Solar system, Coffered ceiling in kitchen and living room with upper ribbon lighting. 2 car attached garage and a 1 car detached garage. 4 outside water hydrants. This home is Country living yet less then 3 miles to Wal-mart, City Market and Home Depot.
- Type:
- Single Family
- Sq.Ft.:
- n/a
- Status:
- Active
- Beds:
- 4
- Lot size:
- 0.23 Acres
- Year built:
- 2000
- Baths:
- 3.00
- MLS#:
- 795176
- Subdivision:
- Wide Acres
ADDITIONAL INFORMATION
Are you looking for your next home that can also make you a little extra cash? This is it! As you walk into this home, you'll walk into an amazingly open floor plan. The living room leads right into a newer remodeled kitchen and separate dining room with an incredible amount of space. The master bedroom and master bathroom are newly remodeled with excellent touches. The split floor plan makes great for company or kid's rooms with nice size spare bedrooms. As you walk out back, you'll find a well maintained, beautiful yard. It has two pergolas, a patio, and has space. Perfect for the kids, pets, or cookout's in the summer. Attached to the back side of the property is a separate entrance 1 bedroom, 1 bathroom living space that allows you to make little extra income with an AirBnB or long term rental. It's perfect for family coming to visit. The extra living space makes this property and 4 bedroom/3 bathroom. Parking is of no issue with the space out front, driveway, and a 1 car detached garage. Contract your preferred agent to see this property today!
- Type:
- Single Family
- Sq.Ft.:
- n/a
- Status:
- Active
- Beds:
- 3
- Lot size:
- 0.17 Acres
- Year built:
- 2022
- Baths:
- 2.00
- MLS#:
- 795101
- Subdivision:
- Woods Crossing
ADDITIONAL INFORMATION
Split bedroom open floor plan with vaulted ceiling, deluxe kitchen, granite counter tops, laminate & tile flooring, bright windows, covered patio, stucco exterior, stainless appliance package, central all room refrigerated cooling, energy efficient construction. Premium location across from park with panoramic views. Brand new community at Woods Crossing next to Hills Estates in American Village.
$269,900
31 S 5th Montrose, CO 81401
- Type:
- Single Family
- Sq.Ft.:
- n/a
- Status:
- Active
- Beds:
- 3
- Lot size:
- 0.14 Acres
- Year built:
- 1914
- Baths:
- 1.00
- MLS#:
- 795089
- Subdivision:
- Other
ADDITIONAL INFORMATION
Charming home downtown Montrose. This home has been extensively remodeled, including a new kitchen with new cabinets, counter tops, and appliances. There is a new electrical panel with updated wiring throughout the home and new light fixtures. There is a whole house surge protector installed to the main service panel. The home has new carpet and windows. A barn door leads to the nicely sized bedrooms. The bathroom has been updated as well and has built in cabinets for storage. With central air and natural gas forced air heat this home is super efficient. The furnace was replaced in 2017 and the water heater is new. The back yard has 2 large sheds. The larger shed has it's own electrical panel and has been insulated with an a/c - heat unit installed. The property is fully fenced with alley access from the back and plenty of parking. The front and back porch are newly added and the roof was replaced in 2019. There have been so many great improvements to this home you must come take a look for yourself!!
- Type:
- Single Family
- Sq.Ft.:
- n/a
- Status:
- Active
- Beds:
- 3
- Lot size:
- 0.18 Acres
- Year built:
- 2004
- Baths:
- 2.00
- MLS#:
- 795087
- Subdivision:
- Homestead Estat
ADDITIONAL INFORMATION
Pride of ownership can be yours! This home must been seen to believe! Meticulous care has been taken with this gem. A generous front porch welcomes you home and provides a sanctuary to enjoy morning coffee. The interior is well laid out with airy vaulted ceilings and maintenance free flooring. Love to cook or want to learn? The kitchen is very efficient and even boasts a gas range. The great room opens onto a wonderful back yard that truly provides indoor/outdoor living with lovely shade cast by the pergola, inviting you to relax by the built-in fire pit. Extra storage can be found with a detached shed, storing all you would need to tend to the xeriscaped yard that is fully fenced with raised planting beds for anything you would love to grow. Ease of living in a quiet neighborhood awaits you here - call today for your personal tour!
$413,000
1520 Blue Creek Montrose, CO 81401
- Type:
- Single Family
- Sq.Ft.:
- n/a
- Status:
- Active
- Beds:
- 4
- Lot size:
- 0.13 Acres
- Year built:
- 2022
- Baths:
- 2.00
- MLS#:
- 794959
- Subdivision:
- Bear Creek
ADDITIONAL INFORMATION
Estimated Completion August 29, 2022. Ridgeline Homes San Miguel model with 3-car garage, 4 bedrooms and 2 full baths. Durable laminate flooring throughout with tile in baths. Granite countertops in kitchen and both baths. Kitchen island area, pantry and soft close cabinet doors and drawers. Gas range/oven, refrigerator, dishwasher, microwave, washer and dryer included. Dual vanity in master bath and large walk-in-closet. Forced air gas heat, with central air conditioning. Stucco, stone exterior. Great San Juan mountain views from your backyard and community parks near. SELLER, RIDGELINE HOMES, WILL CREDIT $7000 TOWARDS BUYER CLOSING COSTS AND/OR INTEREST RATE BUY DOWN IF BUYER CLOSES USING ONE OF SELLER'S PREFERRED LENDERS, ACADEMY MORTGAGE MONTROSE OR SYNERGY ONE LENDING MONTROSE.
$415,000
1500 Blue Creek Montrose, CO 81401
- Type:
- Single Family
- Sq.Ft.:
- n/a
- Status:
- Active
- Beds:
- 4
- Lot size:
- 0.16 Acres
- Year built:
- 2022
- Baths:
- 3.00
- MLS#:
- 794958
- Subdivision:
- Bear Creek
ADDITIONAL INFORMATION
Estimated Completion August 19, 2022. Located on a corner lot, Ridgeline Homes Wolf Creek two-story model providing 4 bedrooms and 2 full baths. Durable laminate flooring throughout with tile in baths. Granite countertops in kitchen and both baths. Kitchen bar area, pantry and soft close cabinet doors and drawers. Gas range/oven, refrigerator, dishwasher, microwave, washer and dryer included. Main floor master bedroom with dual vanity in master bath and large walk-in-closet. Three bedrooms and a full bath upstairs. Forced air gas heat, with central air conditioning. Stucco, stone exterior. Great San Juan mountain views from your backyard and community park across the street. Stucco, stone exterior. SELLER, RIDGELINE HOMES, WILL CREDIT $7000 TOWARDS BUYER CLOSING COSTS AND/OR INTEREST RATE BUY DOWN IF BUYER CLOSES USING ONE OF SELLER'S PREFERRED LENDERS, ACADEMY MORTGAGE MONTROSE OR SYNERGY ONE LENDING MONTROSE.
$375,000
1448 Blue Creek Montrose, CO 81401
- Type:
- Single Family
- Sq.Ft.:
- n/a
- Status:
- Active
- Beds:
- 4
- Lot size:
- 0.16 Acres
- Year built:
- 2022
- Baths:
- 2.00
- MLS#:
- 794957
- Subdivision:
- Bear Creek
ADDITIONAL INFORMATION
Estimated Completion August 12, 2022. Located on a corner lot, Ridgeline Homes San Juan model providing 4 bedrooms and 2 full baths. Durable laminate flooring throughout with tile in baths. Granite countertops in kitchen and both baths. Kitchen with large pantry and soft close cabinet doors and drawers. Gas range/oven, refrigerator, dishwasher, microwave, washer and dryer included. Large walk-in-closet in master bedroom. Forced air gas heat, with central air conditioning. Stucco, stone exterior. Great San Juan mountain views from your backyard and community park across the street. SELLER, RIDGELINE HOMES, WILL CREDIT $7000 TOWARDS BUYER CLOSING COSTS AND/OR INTEREST RATE BUY DOWN IF BUYER CLOSES USING ONE OF SELLER'S PREFERRED LENDERS, ACADEMY MORTGAGE MONTROSE OR SYNERGY ONE LENDING MONTROSE.
$427,000
1442 Blue Creek Montrose, CO 81401
- Type:
- Single Family
- Sq.Ft.:
- n/a
- Status:
- Active
- Beds:
- 4
- Lot size:
- 0.13 Acres
- Year built:
- 2022
- Baths:
- 2.00
- MLS#:
- 794954
- Subdivision:
- Bear Creek
ADDITIONAL INFORMATION
Estimated Completion August 5, 2022. Ridgeline Homes Grand Mesa model providing 4 bedrooms and 2 baths. Durable laminate flooring throughout with tile in baths. Granite countertops in kitchen and both baths. Kitchen island, pantry and soft close cabinet doors and drawers. Gas range/oven, refrigerator, dishwasher, microwave, washer and dryer included. Dual vanity in master bath and large walk-in-closet. Forced air gas heat, with center air conditioning. Stucco, stone exterior. Great San Juan mountain views from your backyard and community parks near. Stucco, stone exterior. SELLER, RIDGELINE HOMES, WILL CREDIT $7000 TOWARDS BUYER CLOSING COSTS AND/OR INTEREST RATE BUY DOWN IF BUYER CLOSES USING ONE OF SELLER'S PREFERRED LENDERS, ACADEMY MORTGAGE MONTROSE OR SYNERGY ONE LENDING MONTROSE.
$408,000
1438 Blue Creek Montrose, CO 81401
- Type:
- Single Family
- Sq.Ft.:
- n/a
- Status:
- Active
- Beds:
- 3
- Lot size:
- 0.13 Acres
- Year built:
- 2022
- Baths:
- 2.00
- MLS#:
- 794951
- Subdivision:
- Bear Creek
ADDITIONAL INFORMATION
Estimated Completion July 27, 2022. Ridgeline Homes Sunshine Peak model with durable laminate flooring throughout with tile in baths. Granite countertops in kitchen and both baths. Large kitchen island, soft close cabinet doors and drawers, pantry with barn door. Gas range/oven, refrigerator, dishwasher, microwave, washer and dryer included. Dual vanity in master bath, step in shower and two closets. Forced air gas heat, with central air conditioning. 3-Car garage! Stucco, stone exterior. Great San Juan mountain views from your backyard and community parks near. Seller, Ridgeline Homes, will credit $4000 and Academy Mortgage in Montrose will credit $1000 (for a total of$5000) in seller concessions towards buyer's closing costs, prepaid items, or interest rate buy-down as allowed by Federal law and lender, if buyer's loan is closed through Seller's preferred lender, Academy Mortgage in Montrose. Make this brand new home your next home!
$419,000
1430 Blue Creek Montrose, CO 81401
- Type:
- Single Family
- Sq.Ft.:
- n/a
- Status:
- Active
- Beds:
- 5
- Lot size:
- 0.13 Acres
- Year built:
- 2022
- Baths:
- 2.00
- MLS#:
- 794950
- Subdivision:
- Bear Creek
ADDITIONAL INFORMATION
Estimated Completion July 22, 2022. Ridgeline Homes Rio Grande model providing 5 bedrooms and 2 full baths. Durable laminate flooring throughout with tile in baths. Granite countertops in kitchen and both baths. Kitchen bar area, pantry and soft close cabinet doors and drawers. Gas range/oven, refrigerator, dishwasher, microwave, washer and dryer included. Dual vanity in master bath and large walk-in-closet. Forced air gas heat, with central air conditioning. Stucco, stone exterior. Great San Juan mountain views from your backyard and community parks near. SELLER, RIDGELINE HOMES, WILL CREDIT $7000 TOWARDS BUYER CLOSING COSTS AND/OR INTERESTRATE BUY DOWN IF BUYER CLOSES USING ONE OF SELLER'S PREFERRED LENDERS, ACADEMY MORTGAGE MONTROSE OR SYNERGY ONE LENDING MONTROSE.
- Type:
- Single Family
- Sq.Ft.:
- n/a
- Status:
- Active
- Beds:
- 2
- Lot size:
- 0.04 Acres
- Year built:
- 1989
- Baths:
- 2.00
- MLS#:
- 794917
- Subdivision:
- Monarch Village
ADDITIONAL INFORMATION
Well-maintained Home in Central Location with Outdoor Maintenance Included! Never mow your lawn or shovel snow again. Lock up the property and leave for your next adventure without a care in the world. All amenities are included in the monthly HOA. This is the perfect sized property for those looking for an easy lifestyle. Lightning-fast fiber internet comes pre-installed for your work and entertainment demands. Centrally located near the recreation center, restaurants, and the river trail system. Make Your Move to This Well-maintained and Care-Free Home; Take A Tour Today!
$670,000
68200 Ute Valley Montrose, CO 81403
- Type:
- Single Family
- Sq.Ft.:
- n/a
- Status:
- Active
- Beds:
- 3
- Lot size:
- 1.25 Acres
- Year built:
- 2020
- Baths:
- 2.00
- MLS#:
- 794887
- Subdivision:
- Other
ADDITIONAL INFORMATION
Best of both worlds close to Montrose, and the San Juan Mountains. Walking in to this beautifully constructed home you will notice abundance of natural light through its tall windows, and sliding doors. The kitchen has stainless steel appliances surrounding large quartz island for entertaining which opens up to the great room. Primary bedroom has an en suite bathroom with walk in shower, dual sinks, and separate tub. Split floor plan offers additional full bathroom between second and third bedrooms. Attractive color scheme complements entire home. HOA provides a shared water ditch to irrigate the 1.25 acres. Landscaped pond with filtration system is just another amazing amenity for your enjoyment.
$385,000
13330 L Montrose, CO 81403
- Type:
- Single Family
- Sq.Ft.:
- n/a
- Status:
- Active
- Beds:
- 3
- Lot size:
- 0.92 Acres
- Year built:
- 1975
- Baths:
- 1.00
- MLS#:
- 794874
- Subdivision:
- Valley View
ADDITIONAL INFORMATION
Looking for some open space that is not too far from the amenities of downtown? You wont want to miss out on this newly remodeled, ranch style home on almost an acre corner lot! You will be pleased to know that this home has been recently updated with new interior and exterior paint, life proof flooring and carpet, upgraded kitchen, stainless steel appliances, trendy lighting, new electric baseboard heating a metal roof and so much more. This three bedroom, one bath home has a wonderful floorplan with an open concept kitchen and dining room that opens up to great room that can also be concealed behind the double doors. On the other side of the home is the three nice sized bedrooms, the bathroom and the laundry/utility room that has a door that leads out to the back yard. There is a 2 car detached garage and plenty of extra outdoor space to accommodate your RV, boat or any other toys. This home has so much to offer and is a great value! It will not last long, schedule your appointment to come see for yourself!
$339,000
2308 James Montrose, CO 81401
- Type:
- Single Family
- Sq.Ft.:
- n/a
- Status:
- Active
- Beds:
- 3
- Lot size:
- 0.21 Acres
- Year built:
- 1997
- Baths:
- 2.00
- MLS#:
- 794746
- Subdivision:
- Heatherwood
ADDITIONAL INFORMATION
Great home in the Heatherwood Subdivision. 3 bd/2 ba. Large overhang in back yard so you have the ability to enjoy outdoor space. Utility sink in the garage. Home is on one level. Very few of these homes on the market so come visit soon. Desirable area close to pavilon and botanical gardens. Come see this fantastic home soon !
$2,246,000
18512 6500 Road Montrose, CO 81403
- Type:
- Other
- Sq.Ft.:
- 3,698
- Status:
- Active
- Beds:
- 4
- Lot size:
- 43.51 Acres
- Year built:
- 2001
- Baths:
- 5.00
- MLS#:
- 40743
- Subdivision:
- None
ADDITIONAL INFORMATION
Welcome to the SW Quadrant of the Western Slope of Colorado w 300 days of sunshine, green valleys, 14,000' mtn peaks & the Cowboy Way. The Baker Farm in Montrose sits at an ideal 6000' & is a peaceful oasis in the middle of ranch country with easy access to Telluride skiing, an all weather airport, & all the enlivening outdoor recreation one can imagine. On 43.5 acres sits a gracious 4 bedroom family home, a comfortable & well maintained BarnMaster stable, as well as a 4800' storage barn & hay pastures , cross fenced w run-in sheds for your ''Best Friends'' . Two green houses w irrigations pipes & a pressurized H20 system supplied by 32+shares of UVWUA water offer a self sustaining existence , and/or bounty to share. Of particular charm is a horseshoe swimming pond surrounded by mature
$3,950,000
15214 O 74TH Montrose, CO 81401
- Type:
- Single Family
- Sq.Ft.:
- n/a
- Status:
- Active
- Beds:
- 3
- Lot size:
- 1,760 Acres
- Year built:
- 1988
- Baths:
- 2.00
- MLS#:
- 794725
- Subdivision:
- None
ADDITIONAL INFORMATION
Coffee Pot Hill Ranch checks all the boxes when it comes to finding your ideal property. Located 15 minutes East of Montrose, CO and surrounded by ideal fishing locations, this 1,760± acres ranch embodies a variety of landscapes and wildlife. Thickets of Scrub Oaks and Pines Trees, along with open Sagebrush that cover the mountain terrain offer phenomenal views from elevations that range from roughly 7,100 to 9,000 feet. There is an abundance of rich vegetation that provides bedding habitat and food sources to make an ideal hunting property that attracts a variety of wildlife. The property borders 600± acres of BLM to the South. Beyond the ideal hunting conditions, the newly updated beautiful log house is comfortable, spacious, and furnished for a perfect get away. Outside the house is a concrete patio with a hot tub, fire pit, and grill which are perfect for entertaining friends, family or clients. There is a large barn (3,000± sq ft.) with a hay loft, wood stove, tack room and wine cellar, with adjacent horse stalls, pasture and corrals. Just down from the main house is a bunk house fully equipped for guests. The Coffee Pot Hill Ranch is rich in amenities, yet still has room for growth.
$419,000
13388 Marine Montrose, CO 81403
- Type:
- Single Family
- Sq.Ft.:
- n/a
- Status:
- Active
- Beds:
- 3
- Lot size:
- 0.94 Acres
- Year built:
- 1981
- Baths:
- 3.00
- MLS#:
- 794777
- Subdivision:
- Other
ADDITIONAL INFORMATION
Your Colorado log cabin full of character in this peaceful setting will make you feel like you're miles from anywhere when you're just minutes from town. Tucked away off the road beyond the pear, apple and apricot trees along your drive. Welcoming covered front porch adorned with perenials as well as back porch with picnic table and Green Egg grill included, ready for a BBQ. Large yard watered from 4 spickets with irrigation water via the HOA, easy to maintain with the included mower AND riding lawn mower. Large but cozy living room with wood stove and ceiling fan. Kitchen with all appliances included open to dining area. Main floor master bedroom with 2 closets and an additional ceiling fan. Second bedroom/office with unfinished 1/2 bath, 3/4 main bath and newly remodeled laundry with washer and dryer inlcuded as well, finish off the main level. Upstairs you'll find another bedroom (non conforming but with ability to easily re-add a closet) with vaulted ceiling and storage area, and a large full bath with extra room for another bedroom. Two-car detached garage with concrete floor, electricity and pellet stove. Outbuildings for additional storage. Wood splitter, yard tools (racks and shovels), yard hoses and beekeeping supplies all included (ask about other included items as well). Make this charming home your Next Home.
$1,225,000
Tbd Bostwick Park Montrose, CO 81401
- Type:
- Other
- Sq.Ft.:
- n/a
- Status:
- Active
- Beds:
- n/a
- Lot size:
- 111 Acres
- Baths:
- MLS#:
- 794646
- Subdivision:
- None
ADDITIONAL INFORMATION
Welcome to Windy Hills Ranch, the next-door neighbor to the infamous Black Canyon National Park! Location can be everything when it comes to any form of real estate. This 111-acre ranch offers a stunning dream home location with access to BLM, irrigated production ground, and endless views! The ranch is just east of Montrose, Colorado, up on the irrigated plateau known as Bostwick Park. This park's ecosystem is a perfect habitat for a multitude of wildlife that call it home, with the National Park acting as a preserve, limited public land, and a plateau of irrigated, productive pastures. Elk, deer, turkeys, bear, fox, bobcats -- everything thrives in an abundance in and around the ranch. Within the ranch boundary is 72 irrigated acres under a new 120,000-dollar plus side-roll irrigation system. This lush, irrigated pasture is coupled with ample irrigation rights out of one of the best ditch companies in western Colorado. The 72 acres from two cuttings produces 130 large square bales with 1,500-pound bales, producing 50/50 hay/alfalfa bales on first cutting and 60/40 alfalfa/hay bales on the second. The entire east boundary of the ranch is BLM land with hiking trails, UTV trails, hunting land covered in pinion and juniper pine. A new owner can build a dream home on the property with access to power right along the county road that runs the entire west boundary of the ranch. Local well drillers have already toured the property identifying the best locations for new wells. Located in Game-Management-Unit 64 that is over-the-counter for elk tags (2nd-3rd seasons). It is not uncommon to see 300 head of elk on the ranch along with a herd of mule deer and a flock of turkeys, all at the same time. For the hunter and/or wildlife enthusiast this property will not only delight with its wildlife but with its stunning southern mountain views across the park right into the San Juan Mountains, and at your back the towering rock outcroppings of the Black Canyon. Quiet, private, and limited availability to this kind location with year-around access off a maintained county road, this property will not last long! Come see your next Western Colorado legacy ranch that captures everything you want. Additional purchase options available.
$367,000
1426 Blue Creek Montrose, CO 81401
- Type:
- Single Family
- Sq.Ft.:
- n/a
- Status:
- Active
- Beds:
- 3
- Lot size:
- 0.13 Acres
- Year built:
- 2022
- Baths:
- 2.00
- MLS#:
- 794633
- Subdivision:
- Bear Creek
ADDITIONAL INFORMATION
Estimated completion July 1, 2022, Ridgeline Homes' Mount Sherman model of 1,123sf features an open-concept living, dining, kitchen with kitchen island. Maple cabinets of rich truffle stain with soft close doors and drawers throughout, stainless appliances including gas range/oven, refrigerator, dishwasher and microwave plus washer and dryer included. Durable laminate flooring throughout with tile in baths, 9ft ceilings throughout, hand-trailed textured walls, bullnose corners, oil rubbed bronze fixtures, LED lighting, forced-air gas heat, central air conditioning. Two-car garage with openers and keypad entry. Stucco, stone exterior. SELLER, RIDGELINE HOMES, WILL CREDIT $7000 TOWARDS BUYER CLOSING COSTS AND/OR INTERESTRATE BUY DOWN IF BUYER CLOSES USING ONE OF SELLER'S PREFERRED LENDERS, ACADEMY MORTGAGE MONTROSE OR SYNERGY ONE LENDING MONTROSE.
$413,000
1422 Blue Creek Montrose, CO 81401
- Type:
- Single Family
- Sq.Ft.:
- n/a
- Status:
- Active
- Beds:
- 4
- Lot size:
- 0.13 Acres
- Year built:
- 2022
- Baths:
- 2.00
- MLS#:
- 794632
- Subdivision:
- Bear Creek
ADDITIONAL INFORMATION
Estimated completion of June 28, 2022, for Ridgline Homes' 4 bedroom ranch style San Miguel model. Open concept living, dining and kitchen with large kitchen island and pantry. Master bedroom with double vanity in master bath. Three additional bedrooms and full bath. All appliances including washer and dryer included. Painted white cabinets with soft close doors and drawers, granite countertops in kitchen and baths. Storage closet in laundry room. Durable laminate flooring throughout with tiled baths. 9ft ceilings, hand-trailed textured walls, bullnose corners, nickel fixtures, LED lighting, forced-air gas heat, central air conditioning. Three-car garage with openers and keypad entry. Stucco, stone exterior. SELLER, RIDGELINE HOMES, WILL CREDIT $7000 TOWARDS BUYER CLOSING COSTS AND/OR INTEREST RATE BUY DOWN IF BUYER CLOSES USING ONE OF SELLER'S PREFERRED LENDERS, ACADEMY MORTGAGE MONTROSE OR SYNERGY ONE LENDING MONTROSE.

The data relating to real estate for sale on this web site comes in part from the Internet Data Exchange (IDX) program of Colorado Real Estate Network, Inc. (CREN), © Copyright 2025. All rights reserved. All data deemed reliable but not guaranteed and should be independently verified. This database record is provided subject to "limited license" rights. Duplication or reproduction is prohibited. FULL CREN Disclaimer Real Estate listings held by companies other than Xome Inc. contain that company's name. Fair Housing Disclaimer

Montrose Real Estate
The median home value in Montrose, CO is $420,000. This is higher than the county median home value of $391,600. The national median home value is $338,100. The average price of homes sold in Montrose, CO is $420,000. Approximately 63.79% of Montrose homes are owned, compared to 26.17% rented, while 10.04% are vacant. Montrose real estate listings include condos, townhomes, and single family homes for sale. Commercial properties are also available. If you see a property you’re interested in, contact a Montrose real estate agent to arrange a tour today!
Montrose, Colorado has a population of 20,098. Montrose is less family-centric than the surrounding county with 23.03% of the households containing married families with children. The county average for households married with children is 27.63%.
The median household income in Montrose, Colorado is $54,260. The median household income for the surrounding county is $57,225 compared to the national median of $69,021. The median age of people living in Montrose is 48.3 years.
Montrose Weather
The average high temperature in July is 89.1 degrees, with an average low temperature in January of 15.3 degrees. The average rainfall is approximately 11.6 inches per year, with 33.9 inches of snow per year.
