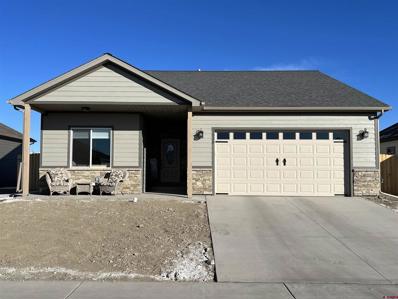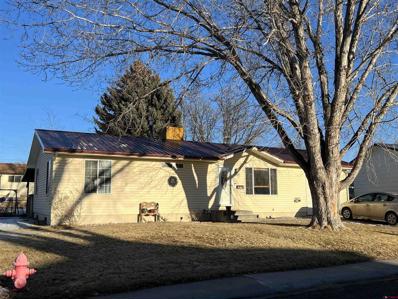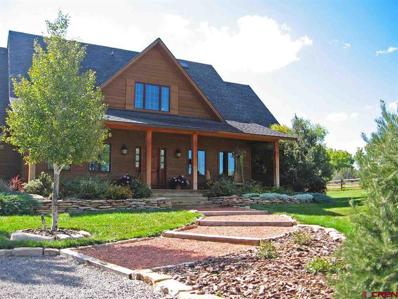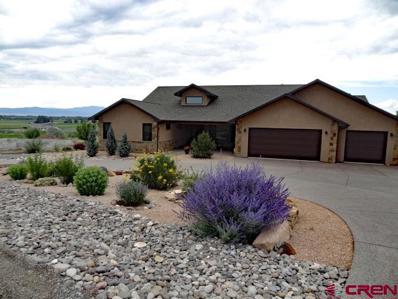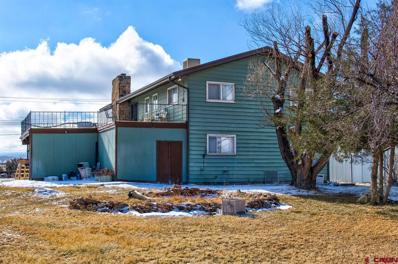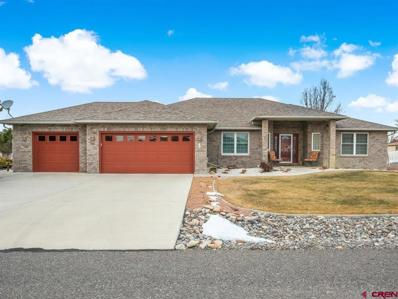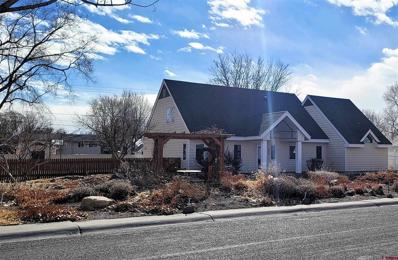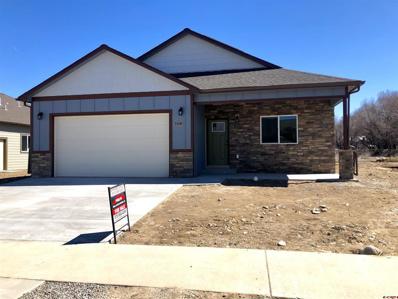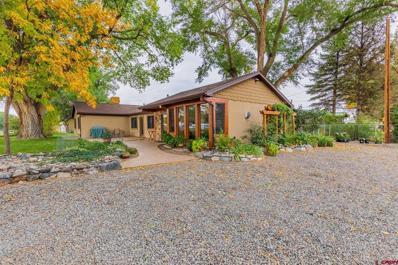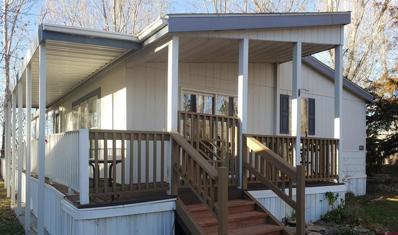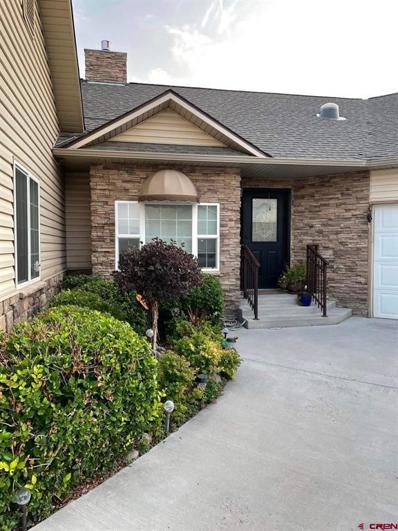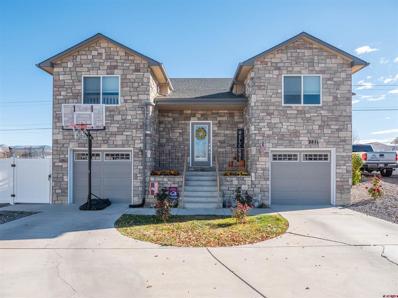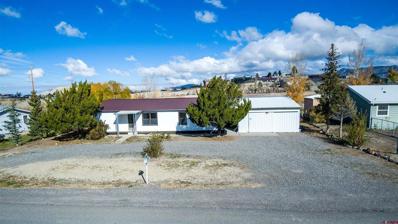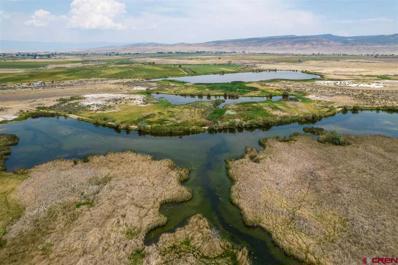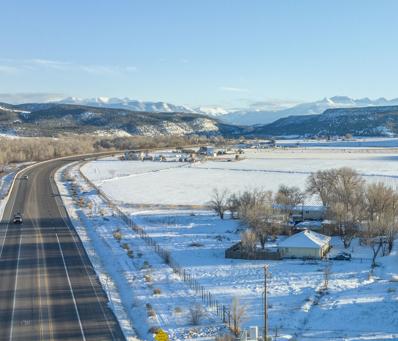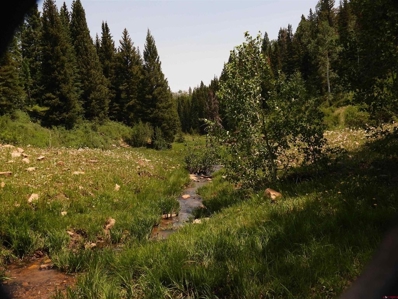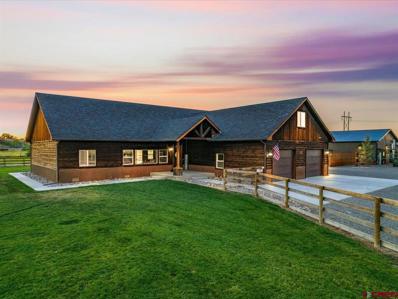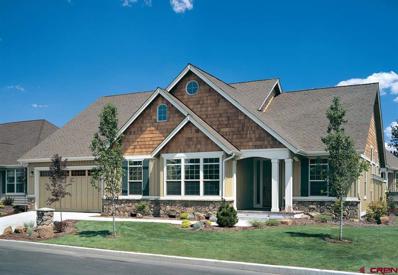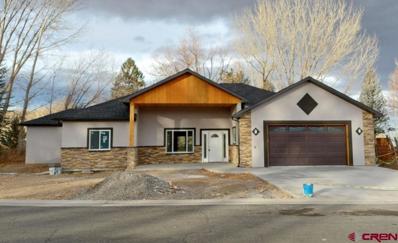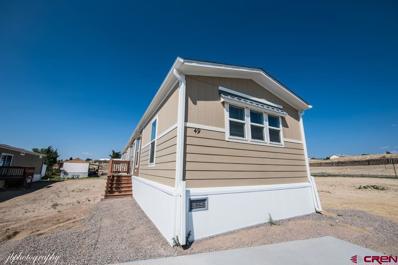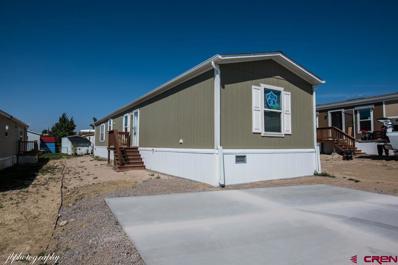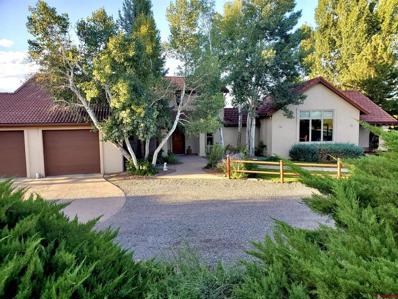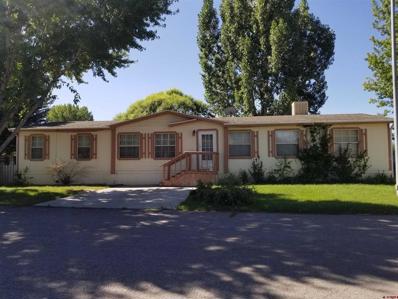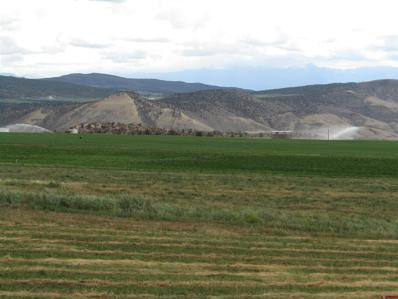Montrose CO Homes for Sale
$420,000
1326 Blue Creek Montrose, CO 81401
- Type:
- Single Family
- Sq.Ft.:
- n/a
- Status:
- Active
- Beds:
- 3
- Lot size:
- 0.13 Acres
- Year built:
- 2021
- Baths:
- 2.00
- MLS#:
- 790250
- Subdivision:
- Bear Creek
ADDITIONAL INFORMATION
Beautiful home with numerous upgrades completed in November 2021. Built by Ridgeline Homes, this Rainier model features a split floor plan with an open concept living, dining and kitchen. Painted white cabinets with soft close doors and drawers and granite countertops throughout. Gas range/oven, refrigerator, dishwasher and microwave of fingerprint resistent gray stainlesss steel. Under cabinet kitchen lighting, subway tiled backsplash, built-in trash drawer and pantry with interior light. Center island with large stainless single basin sink and custom faucet. Oil rubbed bronze fixtures thoughout. Vaulted ceiling in living room and master bedroom with ceiling fans in living room and all three bedrooms. Durable wood laminate flooring throughout with tile in both baths. Master bath with dual sink comfort height vanity, tiled shower with rain shower head and glass sliding door, lots of shelving for storage, and walk-in closet. Main bath with tub/shower combination and hallway linen closet. Large bedroom closets, all with more interior lighting. Laundry room has tons of cabinetry with more granite countertop. Forced-air gas heat with central A/C. Built on a conditioned crawl space. 2-car attached garage with garage door opener. Handy hot and cold water in garage. Extra concrete sidewalk surrounds the home with an extended back patio. Fully fenced backyard with gates on each side and extra exterior lighting. Plantation shutters to be installed mid-February. This beautiful home is like new and ready for you!
$345,000
101 Duncan Montrose, CO 81401
- Type:
- Single Family
- Sq.Ft.:
- n/a
- Status:
- Active
- Beds:
- 4
- Lot size:
- 0.37 Acres
- Year built:
- 1965
- Baths:
- 2.00
- MLS#:
- 790223
- Subdivision:
- Edmar Estates
ADDITIONAL INFORMATION
Centrally located on a large corner lot this spacious 2,016sf home offers multiple livings areas, 4 bedrooms and 2 baths. Living room is open to the dining area which is open to the kitchen. Two bedrooms and a full spacious bath with jetted tub upstairs with another 2 bedrooms, 3/4 bath, large family room and laundry room downstairs. Hardwood floors in living room and upstairs bedrooms, tile in kitchen, dining and baths. Pergo flooring in the basement living room and bedrooms. Range/oven, refrigerator, dishwasher, microwave and 3 year old disposal included. Updated electrical and new hot water heater installed 5 years ago. Vinyl sided with metal roof. One-car attached garage with opener and an additional carport. Beautiful big mature trees, fenced backyard, nice covered patio, storage shed. Enjoy the sunlight from the front bedroom or overlooking the backyard from the window seat in the kitchen. Great location within walking distance to schools and shopping and pathway to park. You can even enjoy the City fireworks from your driveway! Hurry and make this home your next home!
$3,450,000
59346 Spring Creek Montrose, CO 81403
- Type:
- Single Family
- Sq.Ft.:
- n/a
- Status:
- Active
- Beds:
- 4
- Lot size:
- 225 Acres
- Year built:
- 1997
- Baths:
- 4.00
- MLS#:
- 790043
- Subdivision:
- None
ADDITIONAL INFORMATION
This luxurious 225 acre estate is conveniently located 5.5 miles west of Montrose, Colorado off of Spring Creek Road. This ranch is positioned atop a beautiful mesa overlooking the Montrose Valley to the East and a short distance to the west is the beautiful Shavano Valley. Above the rolling hills and the lush green meadows are spectacular views of the San Juan Mountain to the south. Running along two sides of the property are canals lined with Cottonwood trees that provide ample water for over 100 irrigated acres. The main house is a beautiful 2 story, 3,378 sq.ft., 4 bedroom, 4 bath home with several covered porches and surrounded by flowers, trees and landscaping. Next to the house is a detached garage built by Morton Buildings. The Guest House is a single story, 1,600 sq.ft., 3 bedroom, 2 bath house built in the 1960âs. This is a must see property.
$900,000
59330 Lone Eagle Montrose, CO 81403
- Type:
- Single Family
- Sq.Ft.:
- n/a
- Status:
- Active
- Beds:
- 3
- Lot size:
- 1.7 Acres
- Year built:
- 2016
- Baths:
- 3.00
- MLS#:
- 790030
- Subdivision:
- Eagle Heights
ADDITIONAL INFORMATION
Soar with the eagles in this custom home with sweeping mountain views! Step into this impressive home situated to capture the stunning mountain and valley views. This pristine three bedroom, two and a half bath home with open floor plan is roomy and inviting. Entering the main foyer on the right you will see an elegant dining room with built in cabinetry. Step inside the living room for San Juan views that will take your breath away! Open and inviting kitchen where storage space is not an issue with a 17 ft. pantry Gordon Ramsey would envy. Off the foyer to your left are the guest bedrooms which are conveniently split by a Jack and Jill bathroom. The opposite side of the home is where the master suite is located. The master suite comes complete with his and hers closets and master bath. The master bath has expansive, custom shower and double vanity. The laundry is located nearby for your convenience. This home also features a flex room/office/4th bedroom. This would make a fantastic studio or even game room. The garage has a spectacular surprise in store! There is an oversized two car bay. Attached and accessible through the doorway is a completed workshop. This space is heated so it can be used year-round for any hobby you might think of! Wander to the back patio where you are surrounded by botanical artistry. All vegetation is on a drip system to help ensure the beauty of these plants stays maintained. Situated on 1.7 acres with plenty of elbow room, tranquil evenings on the patio will become a daily necessity. This home was custom built by âUltimate Designâ, a local premiere home builder. Call to book your private showing on this once in a lifetime home. ADA Compliant!
- Type:
- Single Family
- Sq.Ft.:
- n/a
- Status:
- Active
- Beds:
- 5
- Lot size:
- 0.44 Acres
- Year built:
- 1975
- Baths:
- 3.00
- MLS#:
- 789939
- Subdivision:
- Other
ADDITIONAL INFORMATION
This 2800 sq. ft. home sits just west of Montrose on Spring Creek Road, just minutes from shopping and downtown Montrose. There are 5 beds and 3 baths in this beautiful 2 story home. The home was built in 1975 with remodels in 2015. The San Juan views are spectacular from the large windows upstairs.
$569,000
1007 Laurel Montrose, CO 81401
- Type:
- Single Family
- Sq.Ft.:
- n/a
- Status:
- Active
- Beds:
- 3
- Lot size:
- 0.4 Acres
- Year built:
- 2003
- Baths:
- 2.00
- MLS#:
- 789771
- Subdivision:
- Columbine East
ADDITIONAL INFORMATION
Byl.er Built full brick home. The name alone speaks volumes describing the quality of construction as well as the functionality of the floorplan. This 3/2 features a split floor plan for privacy. There is also a good size office/flex room which could easily be turned into the 4th bedroom if needed. The master suite includes large walk-in closet, 5 piece master bath includes: double sinks, separate walk-in shower, jetted tub and separate bathroom. The tile and glass accents are beautiful. The kitchen area has tons of cabinets, 2 lazy susans, pantry cupboard, breakfast bar and appliance garage. The large dining area lends itself to lots of peeps to visit with while you slave away. The living/great room is enormous!!! Room for all of your favorite furniture pieces plus a few more pieces. There is surround sound in this room as well as it being piped out to the large covered patio. The patio also has sun shades installed for those extremely sunny days! The home butts up to a large open space/park for subdivision owners. It does however give you the "open" feeling in that it is right next to your lot line with entry as well. The large laundry room boasts an included washer and dryer, cabinets and a utility sink to bathe the beast or soak the stain. Oversized 3 car garage lends the possibility of a workspace area and more. The property is beautifully landscaped and all on a timed sprinkler and drip system. There is irrigation water so water away at a minimal cost.
$642,000
808 S 11th Montrose, CO 81401
- Type:
- Single Family
- Sq.Ft.:
- n/a
- Status:
- Active
- Beds:
- 4
- Lot size:
- 0.28 Acres
- Year built:
- 1987
- Baths:
- 3.00
- MLS#:
- 789441
- Subdivision:
- Montrose City
ADDITIONAL INFORMATION
Looking for a larger home in town? Take a look at this beautiful story and half. Needing a home for the expanding family, or just room for visitors? This home boasts 4 bedrooms, 3 bathrooms, an additional office, and a non-conforming flex space. Main floor living at its finest complete with instant hot water and in floor heat. The upstairs houses 3 large bedrooms, a full bath, and don't forget to check out the finished attic space perfect for a kid's playroom or maybe just a great place to store things for quick access. Need a place to do your hobbies away from it all? Above the large 2 car garage there is a finished workshop, she shed, or mancave just waiting for you. This home sits on 4 city lots complete with sprinkler system and full landscaping. Call me today to schedule a private showing.
$383,000
708 Howard Fork Montrose, CO 81403
- Type:
- Single Family
- Sq.Ft.:
- n/a
- Status:
- Active
- Beds:
- 3
- Lot size:
- 0.15 Acres
- Year built:
- 2022
- Baths:
- 2.00
- MLS#:
- 789410
- Subdivision:
- Waterfall Canyon
ADDITIONAL INFORMATION
BACK ON THE MARKET. Here is a unique opportunity to purchase a brand new home that is already completed and ready for you to move in. This home was built by Senergy home builders, the only energy star rated builder on the western slope. Standard features include 3kw of solar, granite countertops in the kitchen, stove, dishwasher, microwave, garbage disposal, LED lighting, tankless water heater, and forced heating and AC. This home is truly built to a higher standard than what is normaly found, with features intended to lower your cost of living and improve your in-home quality of life. Act fast, this will not last long.
$634,900
1131 6400 Montrose, CO 81403
- Type:
- Single Family
- Sq.Ft.:
- n/a
- Status:
- Active
- Beds:
- 4
- Lot size:
- 4.86 Acres
- Year built:
- 1968
- Baths:
- 2.00
- MLS#:
- 789045
- Subdivision:
- Orchard
ADDITIONAL INFORMATION
This 4.855-acre property offers endless possibilities for country living just minutes from Montrose. Thereâs a 60-foot by 90-foot large paneled horse corral, and new lighted tack room and loafing shed, garden shed as well as a spacious chicken coop. Raise your own hay in the irrigated hay field, or rent it out or repurpose it for another use. In addition to the 4-bedroom, 2-bath house, thereâs a separate 1,052-square-foot heated garage and multi-purpose room. The multi purpose room has built in cabinets for storage, the room could be used as a workshop, artist studio, man cave or workout room. Large second floor loft for storage in garage The home offers modern features and country style, including natural wood trim, wood ceiling beams, and a wood-burning stove that adds ambiance to the living room. Modern features include tile floors, a tankless water heater, LED lighting and granite countertops in kitchen and bathrooms. Numerous closets and cabinets for organizing. The large sunroom is great for relaxing, growing potted plants and warming the house in the winter. Home entrance has a large closet space for your outdoor gear. The shaded, 390-square-foot patio is perfect for grilling and outdoor dining. Both offer views of 9,000-foot-tall Storm King mountain. Mature shade trees, landscaping and raised beds for growing flowers and vegetables enhance the homeâs exterior. This country retreat is a 5-minute drive from Montrose, a beautiful Western Colorado community with restaurants, shops and endless recreational opportunities, including golfing, hiking, bicycling, sledding and cross-country skiing. The home is just 1/2 mile from the city of Montrose Water Sports Park with fishing, kayaking and hike and bike paths on the Uncompahgre River.
- Type:
- Manufactured Home
- Sq.Ft.:
- n/a
- Status:
- Active
- Beds:
- 3
- Lot size:
- 0.03 Acres
- Year built:
- 2002
- Baths:
- 2.00
- MLS#:
- 788890
- Subdivision:
- Cimarron Creek
ADDITIONAL INFORMATION
Tucked away on a quiet cul-de-sac with no homes directly behind it. An extremely nice & modern home located in the lovely Cimarron Creek development. This home has it all! The home is adjacent to the tree lined stoned wall path that leads to the main beautiful & winding walking path. The walking path is also very close to overflow guest parking if needed. Bonus items on this home include: 1 - the potential for a ramp to be built on the west side of the home leading to the side door. This area already has a roof. 2 - The front of the home features a nice covered deck with fresh stain and new steps which wraps around to the west. 3- This one is fenced. This home comes with a shed for extra storage. Inside you will find a large eat-in kitchen with: - a separate laundry area (washer & dryer are included) - an island/breakfast bar - newer 2019 pewter finished appliances (Natural Gas Range-Microwave-Fridge -Dishwasher). - high ceilings with lots of cabinet space The living room is sunny with high ceilings and can also accommodate a separate dining area, if desired. Central air conditioning is installed. This home features 3 bedrooms + 2 bathrooms with a split floor plan and the 2nd bathroom in the master bedroom. Lot lease fee includes Water (up to 3000 gal/mo.)-Trash-Recycle-Sewer, sidewalk snow removal & irrigation of lawns. The park provides an area for RV/Camper parking through Cimarron Creek & is based on availability. Buyer must apply for residency and lot leasing.
$350,000
2839 Stoney Creek Montrose, CO 81403
- Type:
- Townhouse
- Sq.Ft.:
- n/a
- Status:
- Active
- Beds:
- 2
- Lot size:
- 0.04 Acres
- Year built:
- 2008
- Baths:
- 2.00
- MLS#:
- 788833
- Subdivision:
- Stoney Creek
ADDITIONAL INFORMATION
Come see this well kept townhome in Stoney creek. This 2 bedroom 2 bathroom home has been updated with beautiful hardwood floors. The master bedroom has a walk in closet and a spacious en suite bathroom. There is plenty of storage thought the home and lots of natural light. It has a sprinkler system to maintain the lush landscaping and a oversized covered back patio. This is a must see!!!
$549,000
2811 Covington Montrose, CO 81401
- Type:
- Single Family
- Sq.Ft.:
- n/a
- Status:
- Active
- Beds:
- 4
- Lot size:
- 0.41 Acres
- Year built:
- 2005
- Baths:
- 3.00
- MLS#:
- 788726
- Subdivision:
- The Highlands
ADDITIONAL INFORMATION
Rare find!!! This gorgeous 4 bedroom/3 bathroom home is on .40 of an acre lot(almost a 1/2 an acre), in a cul de sac right in city limits. This home has so much to offer! On the main level you find a large open family room with lots of oversized windows, a beautiful dining area, kitchen with a large pantry, the master suite, 2 bedrooms with a full bath to share, tons of closets for storage and laundry room. Downstairs you will find a large bonus room that could be used for another family room, work out area, office, mancave, and so much more. There is also an additional bedroom downstairs with a full bathroom, mudroom and access to both garages. Outside you will find a HUGE backyard that is fully fenced, the fence also has double gates so it makes it easy to park any of your toys in the backyard---there is a spectacular deck that can be used to entertain or just to enjoy the sunsets. The layout of this home is very functional and could be used in so many great ways!!! This home has been very well cared for and you will see the pride in ownership when you view the home. This one isnât going to last long!
$299,900
67271 Locust Montrose, CO 81401
- Type:
- Manufactured Home
- Sq.Ft.:
- n/a
- Status:
- Active
- Beds:
- 3
- Lot size:
- 0.33 Acres
- Year built:
- 1986
- Baths:
- 2.00
- MLS#:
- 788437
- Subdivision:
- Morris
ADDITIONAL INFORMATION
Come take a look at this country setting home across from Johnson Elementary. Newly painted inside and out and new carpet with a lot of natural light. 2 x 6 construction, metal roof, and awesome 20 x 28 shop. With no neighbors behind you you can enjoy the wildlife while you pick your apples and pears from the mature fruit trees in your yard. Fully fenced back yard ready for your pets and a true RV parking spot with electrical and sewer hook up.
$999,000
9044 6125 Montrose, CO 81401
- Type:
- Single Family
- Sq.Ft.:
- n/a
- Status:
- Active
- Beds:
- 3
- Lot size:
- 160 Acres
- Year built:
- 2000
- Baths:
- 2.00
- MLS#:
- 788302
- Subdivision:
- None
ADDITIONAL INFORMATION
''Mallard, Pintail and Teal'' is a premier western slope 160-acre private duck club owned by the same families for over twenty years. There are three distinct ponds and connecting wetlands that are naturally spring water fed, providing prime and exceptional waterfowl habitat along the migratory bird Pacific Flyway and between the Uncompahgre and Gunnison Rivers. The 160 acres consist of three separate, yet contiguous, parcels with water rights. There is a conservation easement in place on 160 acres, but there is a designated build zone for two homes. Currently, there is a small home within this conservation zone.
- Type:
- Other
- Sq.Ft.:
- 1,073
- Status:
- Active
- Beds:
- 2
- Lot size:
- 1.03 Acres
- Year built:
- 1948
- Baths:
- 1.00
- MLS#:
- 40108
- Subdivision:
- None
ADDITIONAL INFORMATION
Opportunities come and go. To own a portion of a historic town less than an hour from a world class ski resort is an opportunity that comes around once in a lifetime! Colona is located where the Mountains meet the Valley, along US Highway 550 between the town of Ridgway and the city of Montrose, a scenic 55 minute drive to Telluride! This offering includes 1 home, and 5.5 buildable lots. It has great views of the Sneffels range to the South, Storm King and Castle Rock to the east, and is offered in combination with the neighboring 7 Whinnerah/104 Sawtooth Assemblage (MLS#40109) or the larger Colona Assemblage (MLS #40107).
$2,000,000
TBD Transfer Montrose, CO 81403
- Type:
- Other
- Sq.Ft.:
- n/a
- Status:
- Active
- Beds:
- n/a
- Lot size:
- 390 Acres
- Baths:
- MLS#:
- 788193
- Subdivision:
- None
ADDITIONAL INFORMATION
The Jensen Ranch is the answer to privacy and a serene setting. The ranch has been in the same family for years. Consisting of about 390 acres of spruce, aspen and oak brush, it lies basically between Gray's Creek and Spruce Creek on the Uncompahgre Plateau, adjacent to the Uncompahgre Nt'l Forest off of Transfer Rd. Access is through the Nt'l Forest and Road 541. The ranch has historically been used for grazing during the summer. Wildlife abounds on the property and in the surrounding forest. The trip from Montrose, where there is an airport that serves commercial and private jets, to the ranch is a very scenic one, with frequent sightings of elk herds right beside the road. It is just a hop, skip and a jump to Telluride, Ridgway and Ouray for recreation and some of the most visited communities on the Western Slope of Colorado. Follow Divide Rd down the beautiful Uncompahgre Plateau for camping, hunting and just plain relaxing, until you reach Highway 141 near Whitewater and then follow that to the Colorado National Monument. Go east out of Montrose to the Black Canyon of the Gunnison for awe-inspiring views of the canyon as well as gold medal trout fishing in the Gunnison River.
$2,100,000
18077 6500 Montrose, CO 81403
- Type:
- Single Family
- Sq.Ft.:
- n/a
- Status:
- Active
- Beds:
- 3
- Lot size:
- 4.96 Acres
- Year built:
- 2013
- Baths:
- 2.00
- MLS#:
- 788162
- Subdivision:
- Other
ADDITIONAL INFORMATION
An exquisite home on 4.96 acres with views AND an established Dog Boarding Facility. An amazing opportunity to live and work all at the same location. The Iron Will Dog Lodge was created in 2014 and has become one of the most elite Dog Boarding facilities on the Western Slope. Iron Will Dog Lodge is a very steady and Lucrative Turn Key Business, with the opportunity to double the size of the clientele with an additional 3200 S.F building already in place. The Real Property and the business are being Sold as a complete package, this includes a beautiful custom home with 2872 S.F, 3 bed, office, 2 baths, bonus room above the 2 car garage, vaulted ceilings, 8' stained alder interior doors, mountain views and so much more. The Kennel 1800S.F and the detached garage/Shop has 3200 S.F with an RV Bay, additional 2+ car parking area and endless possibilities.
$585,000
64856 Kourtney Montrose, CO 81401
- Type:
- Single Family
- Sq.Ft.:
- n/a
- Status:
- Active
- Beds:
- 3
- Lot size:
- 10 Acres
- Year built:
- 2000
- Baths:
- 2.00
- MLS#:
- 788155
- Subdivision:
- Other
ADDITIONAL INFORMATION
One of the few very nice well maintained places available. 2,092, sq ft 3 bed room 1.75 bath, with 2 car finished garage, built in 2000 plus a 2,100 ft Studio/shop fully insulated Cleary building. Plus a newer Tool shed. Wow! Come enjoy exceptional views with end of road privacy at the edge of Town. One of the ideal uses would be for a small farm or horse set-up or home/work living with your own small business. The office area of the house has a separate entrance, ideal for those that want /need a separate entrance or private office. The Studio/shop has a slab floor, under the current wood floor. On top of the slab is a wood floor specifically designed with rubber cushion, specfically to allow the floor to flex while excersizing during martial arts trainning or healing practices. This space is ideal for that small business dream. Perhaps, like a Day Care, Martial Arts trainning, Education or other business that may fit into permissible county uses. The Studio/shop is a 2,100 sq. ft. Cleary building with lots of windows. Very well insulated with with R33 and R40 in the attic. Pluming is installed for a rest room, but not hooked up. A County permitted septic system would be needed if approved.
- Type:
- Single Family
- Sq.Ft.:
- n/a
- Status:
- Active
- Beds:
- 4
- Lot size:
- 0.26 Acres
- Baths:
- 3.00
- MLS#:
- 787194
- Subdivision:
- Bridges, The
ADDITIONAL INFORMATION
** TO BE BUILT BY D&K CONTRUCTION MANAGEMENT UPON CLOSING ** Southern views. Proposed Home at "The Bridges" by D&K Construction Management, Inc. This is a potential house plan to be built on lot 1232. the pictures and representations are of a Home to be built in this subdivision. The builder would use this existing house plan and features listed, or you could work with the builder on modifications. D & K Construction Management would also consider building your own custom Home. This is all on a prime lot (Lot 1232 ) in "The Bridges" premier golf community. The Bridges Golf Course Community is a spectacular place to live with a classic Nicklaus Design golf course, driving range, full service restaurant and patio located in a 23,000 squarefoot clubhouse, featuring a workout facility with locker rooms and banquet room, the entire site being situated with the best views of the SanJuan Mountain Range in Montrose, Colorado! This Lot has all the benefits of living in the community. Lot can be purchased individually or as a Lot/Home package. *The pictures represented are to show potential finishes, design, and quality.
$570,000
63523 Lake Shore Montrose, CO 81403
- Type:
- Single Family
- Sq.Ft.:
- n/a
- Status:
- Active
- Beds:
- 4
- Lot size:
- 0.24 Acres
- Year built:
- 2021
- Baths:
- 3.00
- MLS#:
- 787123
- Subdivision:
- Waterfront Way
ADDITIONAL INFORMATION
A newly built, finely crafted contemporary home in a quiet well kept neighborhood northwest of the city. The home features 4 bedrooms with 2 baths and a powder room. A great room lies at the center between the master suite and secondary bedrooms. Below its vaulted ceiling lies the kitchen, dining and sitting areas. A gas log fireplace with rock veneer and wood mantel sits in one corner for cozy reclining during those cool winter nights. The kitchen takes up another corner with two entries behind a large island bar. The cabinets are of quality hardwood with solid countertops and backsplash. Stainless surfaces finish the exterior of all the appliances and the sink. Elegant light fixtures hang neatly over the island bar. Each bathroom is neatly trimmed in nifty tiles, fine wood cabinets, solid tops and quality fixtures. The home sits on a partially landscaped lot with mature trees backing up to an open space between the subdivision and the public way. The exterior of the house is finished with a light stucco and rock accent. A covered porch provides space for outdoor seating on the street side and invites visitors to the front door. In back, a roofed patio exists for dining outdoors during the warmer time of year.
- Type:
- Manufactured Home
- Sq.Ft.:
- n/a
- Status:
- Active
- Beds:
- 3
- Lot size:
- 0.03 Acres
- Year built:
- 2021
- Baths:
- 2.00
- MLS#:
- 786997
- Subdivision:
- Mountain View Park
ADDITIONAL INFORMATION
New, 3 Bed, 2 Bath single wide, all furniture and décor included! Split bedroom, open concept design! Laminate floors throughout, built in the living room and great kitchen with breakfast bar! The furniture and decor are to go with this home.
- Type:
- Manufactured Home
- Sq.Ft.:
- n/a
- Status:
- Active
- Beds:
- 3
- Lot size:
- 0.03 Acres
- Year built:
- 2021
- Baths:
- 2.00
- MLS#:
- 786999
- Subdivision:
- Mountain View Park
ADDITIONAL INFORMATION
New, 3 Bed, 2 Bath single wide, all furniture and décor included!! Open concept design with a large kitchen and living room area. Living room has a beautiful modern fireplace! The furniture and decor are to go with this home.
$1,299,999
66559 Otter Montrose, CO 81401
- Type:
- Single Family
- Sq.Ft.:
- n/a
- Status:
- Active
- Beds:
- 4
- Lot size:
- 5.3 Acres
- Year built:
- 1983
- Baths:
- 4.00
- MLS#:
- 786723
- Subdivision:
- Other
ADDITIONAL INFORMATION
You won't want to miss this one! The mature landscaping with exquisite views of the San Juan Mountains are Breathtaking on a warm fall evening. Take a walk down to the pond and you will find both big mouth bass and some trout. The home boasts of many upgrades from Custom bathrooms, Tile and hardwood floors to Cherrywood Cabinets. The enormous family room/Den will be sure to please your guests whether watching movies or playing pool during the holidays. The Laundry room can not only serve for folding your laundry but also doing crafts. This gorgeous Oasis dream home is a must see NOW property!
- Type:
- Manufactured Home
- Sq.Ft.:
- n/a
- Status:
- Active
- Beds:
- 3
- Lot size:
- 0.04 Acres
- Year built:
- 1992
- Baths:
- 2.00
- MLS#:
- 786193
- Subdivision:
- Northbrook
ADDITIONAL INFORMATION
This is a must see beautiful home as you enter Northbrook Villas, Montrose, Co. This mobile home park is minutes away from down town. Lot rent includes water, sewer and trash. This 1848 square foot home has a 3 bedroom plus 1 den and 2 full bath and a very open concept. Nice fence in back yard. Application with park management and updated fees can be obtained at park office. Ask agent for details.
$1,730,000
Tbd Bostwick Park Montrose, CO 81401
- Type:
- Other
- Sq.Ft.:
- n/a
- Status:
- Active
- Beds:
- n/a
- Lot size:
- 173 Acres
- Baths:
- MLS#:
- 785384
- Subdivision:
- None
ADDITIONAL INFORMATION
173 ac. ranch sits in one of the most beautiful places in Colorado, overlooking the Uncompahgre Valley with the majestic San Juans in the background. This productive ranch is the perfect setup for the livestock rancher or the avid sportsman. The lush irrigated pastures are irrigated with water rights from the Cimarron Ditch Co. and SilverJack Reservoir. The ranch sits only minutes from the Black Canyon of the Gunnison and only 10 minutes from Montrose.

The data relating to real estate for sale on this web site comes in part from the Internet Data Exchange (IDX) program of Colorado Real Estate Network, Inc. (CREN), © Copyright 2024. All rights reserved. All data deemed reliable but not guaranteed and should be independently verified. This database record is provided subject to "limited license" rights. Duplication or reproduction is prohibited. FULL CREN Disclaimer Real Estate listings held by companies other than Xome Inc. contain that company's name. Fair Housing Disclaimer

Montrose Real Estate
The median home value in Montrose, CO is $410,000. This is higher than the county median home value of $391,600. The national median home value is $338,100. The average price of homes sold in Montrose, CO is $410,000. Approximately 63.79% of Montrose homes are owned, compared to 26.17% rented, while 10.04% are vacant. Montrose real estate listings include condos, townhomes, and single family homes for sale. Commercial properties are also available. If you see a property you’re interested in, contact a Montrose real estate agent to arrange a tour today!
Montrose, Colorado has a population of 20,098. Montrose is less family-centric than the surrounding county with 23.03% of the households containing married families with children. The county average for households married with children is 27.63%.
The median household income in Montrose, Colorado is $54,260. The median household income for the surrounding county is $57,225 compared to the national median of $69,021. The median age of people living in Montrose is 48.3 years.
Montrose Weather
The average high temperature in July is 89.1 degrees, with an average low temperature in January of 15.3 degrees. The average rainfall is approximately 11.6 inches per year, with 33.9 inches of snow per year.
