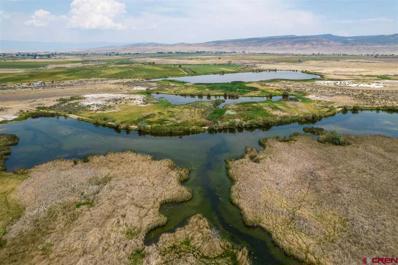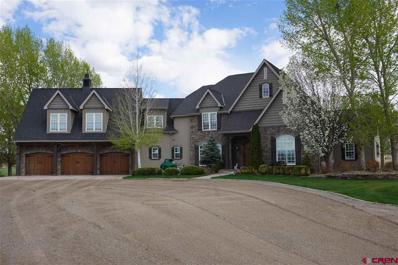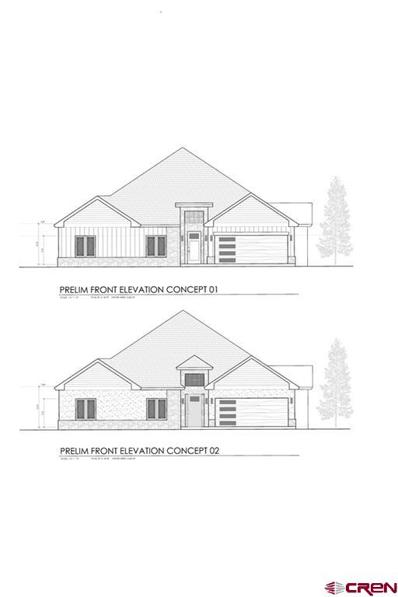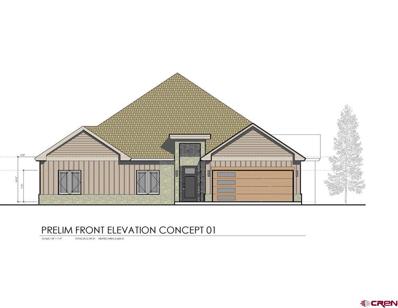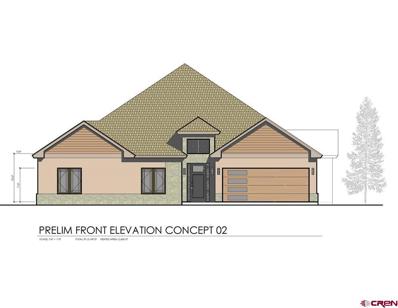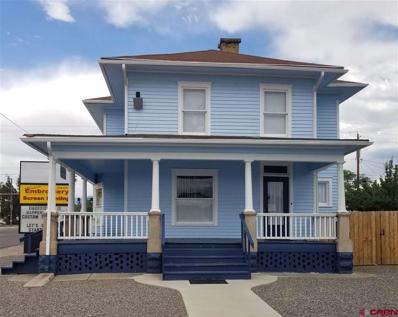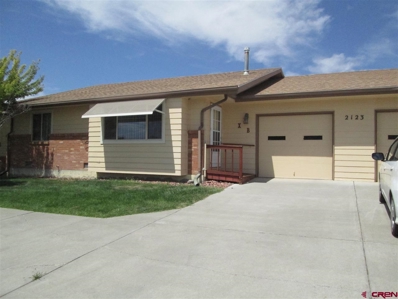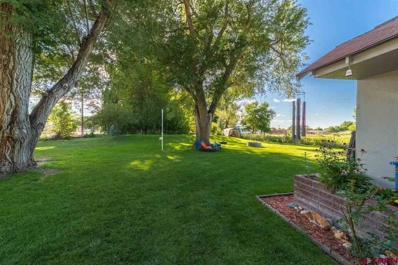Montrose CO Homes for Sale
$1,799,000
9044,9050,9120 6125 Montrose, CO 81401
- Type:
- Single Family
- Sq.Ft.:
- n/a
- Status:
- Active
- Beds:
- 3
- Lot size:
- 230 Acres
- Year built:
- 2000
- Baths:
- 2.00
- MLS#:
- 785369
- Subdivision:
- None
ADDITIONAL INFORMATION
''Mallard, Pintail and Teal'' is a premier western slope 230 acre private duck club owned by the same families for over twenty years. There are three distinct ponds and connecting wetlands that are naturally spring water fed, providing prime and exceptional waterfowl habitat along the migratory bird Pacific Flyway and between the Uncompahgre and Gunnison Rivers. The 230 acres consists of three separate, yet contiguous, parcels with water rights. There is a conservation easement in place on 160 acres, but there is a designated build zone for two homes. Currently, there is a small home within this conservation zone. The other two parcels are each 35 acres and have respective rental properties. The 160 acres is now also available on its own at $999,000.
$4,999,000
57528 Ida Montrose, CO 81403
- Type:
- Single Family
- Sq.Ft.:
- n/a
- Status:
- Active
- Beds:
- 3
- Lot size:
- 125.54 Acres
- Year built:
- 2005
- Baths:
- 5.00
- MLS#:
- 781432
- Subdivision:
- Other
ADDITIONAL INFORMATION
***Large custom home on 6.5 acre parcel, +/- 120.00 acre sod farm with business, office building, 2.5 c.f.s. of adjudicated irrigation water in addition to the UVWUA irrigation water, large shop/produce shed***. The custom home has 4,419 sq.ft. of living area plus a 3 car built-in garage. It has geothermal heating and cooling, 2 fireplaces, Fisher & Paykel, Thermador and LG appliances, granite slab and granite tile countertops in the kitchen and bathrooms, crown moldings throughout, large patio areas and mature landscaping. Next is the +/- 120.00 sod farm which includes an established, very productive business, all the equipment necessary to operate the business, a 5,000 sq.ft. insulated shop/produce building with automated heating and ventilation, +/- 5,100 sq.ft. of covered equipment storage buildings, an office with approximately 1,165 sq.ft. plus a 2 car detached garage and additional workshop. Business financials are available for qualified buyers. Lastly, the irrigation water consists of 113.7 shares of UVWUA water plus an additional 2.5 c.f.s. of adjudicated water from Coal Creek which runs into a tile line underground and can be pumped from all year. The list of equipment for the business is extensive but includes several tractors, several UTVs, the sod harvester, 3 delivery trucks with forklifts, several mowers, office equipment, etc. The sellers stated they would stay involved with the business for 1 growing season to train and help the new owners. Sellers may consider owner-carry financing with a substantial down payment.
- Type:
- Single Family
- Sq.Ft.:
- n/a
- Status:
- Active
- Beds:
- 3
- Lot size:
- 0.2 Acres
- Year built:
- 2021
- Baths:
- 3.00
- MLS#:
- 778080
- Subdivision:
- Bridges, The
ADDITIONAL INFORMATION
New Construction in The Bridges of Montrose! The Home is 3 bedroom, 2.5 bath with Build to Suit Custom Finishes of Choice. Ranch Style home with a 8/12 Roof Pitch. Large cathedral ceiling throughout for a great open feel. Countertops will be natural stone with upgrades available throughout. Choices of tile/natural stone showers, double sinks in master bed. Hardwood Flooring planned throughout main living with other flooring options available. Hot water base board with in-floor heat in Bathrooms. Two car finished garage. The builder would use this existing floorpan and features listed, or you could work with the builder on modifications and custom features. Call Today for additional information on New Construction in the Bridges of Montrose Today!
$649,000
Tbd Bear Lake Montrose, CO 81401
- Type:
- Single Family
- Sq.Ft.:
- n/a
- Status:
- Active
- Beds:
- 3
- Lot size:
- 0.2 Acres
- Year built:
- 2021
- Baths:
- 3.00
- MLS#:
- 778079
- Subdivision:
- Bridges, The
ADDITIONAL INFORMATION
New Construction in The Bridges of Montrose! The Home is 3 bedroom, 2.5 bath with Build to Suit Custom Finishes of Choice. Ranch Style home with a 8/12 Roof Pitch. Large cathedral ceiling throughout for a great open feel. Countertops will be natural stone with upgrades available throughout. Choices of tile/natural stone showers, double sinks in master bed. Hardwood Flooring planned throughout main living with other flooring options available. Hot water base board with in-floor heat in Bathrooms. Two car finished garage. The builder would use this existing floor plan and features listed, or you could work with the builder on modifications and custom features. Call Today for additional information on New Construction in the Bridges of Montrose Today!
$649,000
Tbd Bear Lake Montrose, CO 81401
- Type:
- Single Family
- Sq.Ft.:
- n/a
- Status:
- Active
- Beds:
- 3
- Lot size:
- 0.2 Acres
- Year built:
- 2021
- Baths:
- 3.00
- MLS#:
- 778078
- Subdivision:
- Bridges, The
ADDITIONAL INFORMATION
New Construction in The Bridges of Montrose! The Home is 3 bedroom, 2.5 bath with Build to Suit Custom Finishes of Choice. Ranch Style home with a 8/12 Roof Pitch. Large cathedral ceiling throughout for a great open feel. Countertops will be natural stone with upgrades available throughout. Choices of tile/natural stone showers, double sinks in master bed. Hardwood Flooring planned throughout main living with other flooring options available. Hot water base board with in-floor heat in Bathrooms. Two car finished garage. The builder would use this existing floorplan and features listed, or you could work with the builder on modifications and custom features. Call Today for additional information on New Construction in the Bridges of Montrose Today! Call Today for additional information on New Construction in the Bridges of Montrose Today!
- Type:
- Single Family
- Sq.Ft.:
- n/a
- Status:
- Active
- Beds:
- 3
- Lot size:
- 0.14 Acres
- Year built:
- 1913
- Baths:
- 3.00
- MLS#:
- 774777
- Subdivision:
- None
ADDITIONAL INFORMATION
Located in the Opportunity Zone area. Beautifully restored 2 story building currently has a business on the main floor with living quarters upstairs. Downstairs used to be a residence as well, could convert back if needed. Upstairs is 1 bedroom 1 bath with kitchen, living area, office/storage. Could create separate entrances for downstairs and upstairs. Attached 2 car garage is currently used as additional shop and storage, with laundry facility and janitorial sink with access to private/fenced small side yard. Also, another connecting door to shared courtyard with the 2nd building/cottage. 2nd building was built in 1984 and totally refurbished in 2017 with soundproofing throughout. Very nice 2 bedroom (or offices) 1 bath, full kitchen and living/dining area. There's a 1 car garage (used as storage) that has a separate entrance for the cottage. Newer carport for 2 vehicles is in front of the 2 car garage. Monument sign facing Townsend allows great signage if you desire to have a business (or more). Combined square footage is 2,888 ±. 2 sided wrap around porch for seating, displays or relaxation are among the many special qualities and features of this property. Many possibilities - commercial with residence; all commercial or all residential for personal use or as an income producing investment. Perfect for those who would like to reduce their carbon foot print. Close to all amenities and only 3 blocks from beautiful downtown Montrose.
- Type:
- Townhouse
- Sq.Ft.:
- n/a
- Status:
- Active
- Beds:
- 2
- Lot size:
- 0.03 Acres
- Year built:
- 1990
- Baths:
- 2.00
- MLS#:
- 762159
- Subdivision:
- Monarch Gardens
ADDITIONAL INFORMATION
Neat, clean & ready to move in! Great location for this end unit in a tri-plex on Winston Way - close to shopping, the pavalion, rec center and lot's of park space for great walking/biking opportunities. This unit features newer laminate flooring in the living/dining/kitchen and hallway; window coverings throughout the home; large master suite w/double closets & private bath w/tiled shower. Includes range/oven, dishwasher, refrigerator, washer & dryer. Covered rear patio off the kitchen - the unit backs to a large greenbelt. Monthly HOA fee includes water/sewer/garbage/yard maintenance/snow removal/exterior maintenance. The tri-plex had new roofing installed in 2018. List price includes $1,500 carpet allowance.
$259,000
62009 Highway 90 Montrose, CO 81403
- Type:
- Single Family
- Sq.Ft.:
- n/a
- Status:
- Active
- Beds:
- 3
- Lot size:
- 0.57 Acres
- Year built:
- 1945
- Baths:
- 1.00
- MLS#:
- 755913
- Subdivision:
- None
ADDITIONAL INFORMATION
This house is priced to sell! This ranch home is located on .5 acres with mature trees and plenty of shade. The location of the property is just up Spring Creek Mesa. The house was built in 1945 and has had many renovations along the way. Newest remodeled was the bathroom and a new floor and flooring in one of the bedrooms. The assessors office has this house listed at 1,720 square feet but there is an additional 328 square feet in the sunroom and storage area. Beautiful scenery whichever way you look. The yard has 5 fruit producing trees that include Apricot, Pear, and Apple.

The data relating to real estate for sale on this web site comes in part from the Internet Data Exchange (IDX) program of Colorado Real Estate Network, Inc. (CREN), © Copyright 2024. All rights reserved. All data deemed reliable but not guaranteed and should be independently verified. This database record is provided subject to "limited license" rights. Duplication or reproduction is prohibited. FULL CREN Disclaimer Real Estate listings held by companies other than Xome Inc. contain that company's name. Fair Housing Disclaimer
Montrose Real Estate
The median home value in Montrose, CO is $410,000. This is higher than the county median home value of $391,600. The national median home value is $338,100. The average price of homes sold in Montrose, CO is $410,000. Approximately 63.79% of Montrose homes are owned, compared to 26.17% rented, while 10.04% are vacant. Montrose real estate listings include condos, townhomes, and single family homes for sale. Commercial properties are also available. If you see a property you’re interested in, contact a Montrose real estate agent to arrange a tour today!
Montrose, Colorado has a population of 20,098. Montrose is less family-centric than the surrounding county with 23.03% of the households containing married families with children. The county average for households married with children is 27.63%.
The median household income in Montrose, Colorado is $54,260. The median household income for the surrounding county is $57,225 compared to the national median of $69,021. The median age of people living in Montrose is 48.3 years.
Montrose Weather
The average high temperature in July is 89.1 degrees, with an average low temperature in January of 15.3 degrees. The average rainfall is approximately 11.6 inches per year, with 33.9 inches of snow per year.
