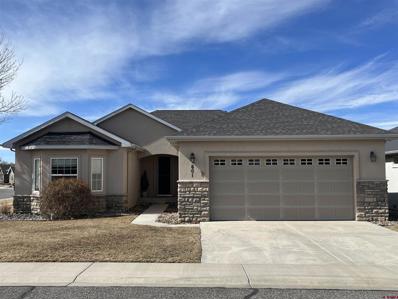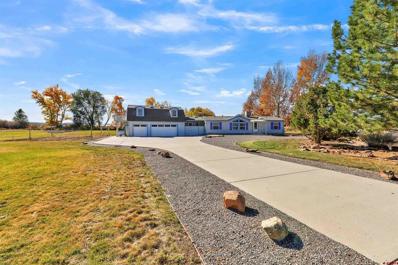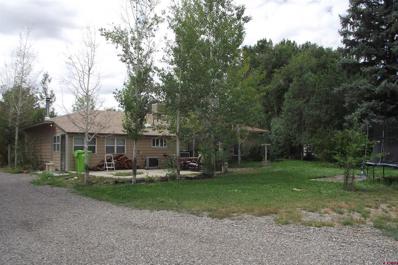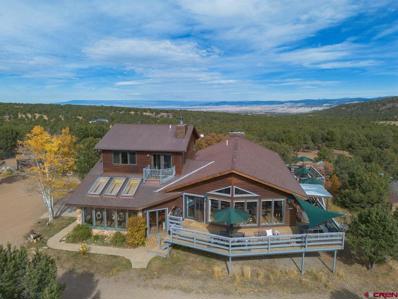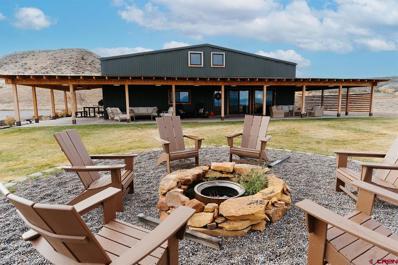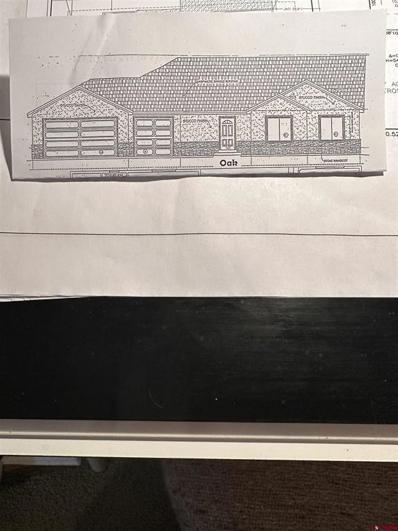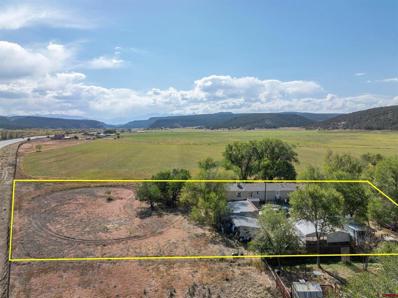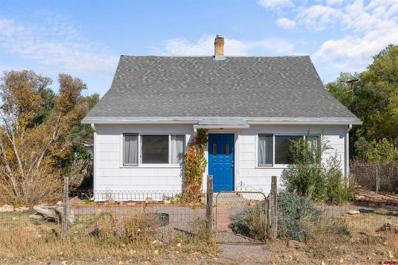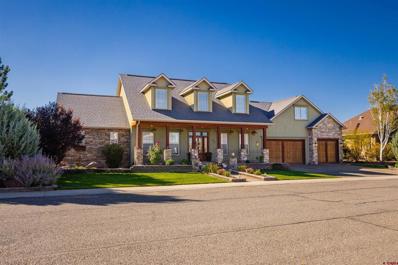Montrose CO Homes for Sale
$629,000
62224 Chu Chu Montrose, CO 81403
- Type:
- Single Family
- Sq.Ft.:
- n/a
- Status:
- NEW LISTING
- Beds:
- 4
- Lot size:
- 1.98 Acres
- Year built:
- 1982
- Baths:
- 3.00
- MLS#:
- 820069
- Subdivision:
- Leatheridge
ADDITIONAL INFORMATION
This 2-story 4 bed/2.5 bath situated on 1.97 acres would be the ideal family home. Located in sought after Leatherridge subdivision on Spring Creek. Relax or entertain, no problem. Living, family and bedrooms on main/lower levels. Kitchen with tiled floor and glass enclosed display shelves above cabinets. Dining/living areas adjoin with large windows, views of mountains and pasture that is frequented by deer. Energy efficient construction provides passive solar keeping the home cool in the summer and warm/cozy in the winter. Primary bedroom, bath, with walk in closet overlooks backyard. Second bedroom with bath completes the upper level. Step downstairs into 2 additional bedrooms, family room, bathroom and office area. The bedrooms are on opposite sides of the family room giving each it's own space and privacy. The larger bedroom has walk-in closet with French doors. Large storage pantry and ample storage under the stair well. Home is radon mitigated. Like spending time outside? Inviting yard, beautiful landscaping, fruit bearing (Bing cherry/Pear/Nectarine) trees await you. Many mature trees dot the property adding privacy and shade. Attached shed provides all the space you need for tools, garden equipment and mower. If that's not enough, sit in the Gazebo, unwind, enjoy peaceful surroundings and fantastic sunsets. Don't miss out, schedule a showing today.
$1,189,000
TBD Ute Valley Montrose, CO 81403
- Type:
- Single Family
- Sq.Ft.:
- n/a
- Status:
- NEW LISTING
- Beds:
- 4
- Lot size:
- 1.2 Acres
- Baths:
- 3.00
- MLS#:
- 820042
- Subdivision:
- Other
ADDITIONAL INFORMATION
This property is to be built. Nestled in the sought-after Willow Creek subdivision just south of Montrose, this stunning modern home offers a 1.2 acre property with irrigation. Located just 10 minutes from Montrose and an hour's drive to world-class skiing in Telluride, this property is perfectly positioned for both relaxation and adventure. Spanning 3,300 square feet, this residence boasts a flexible layout with 4 bedrooms or 3 bedrooms plus an office and a separate den. The open-concept living and dining area features vaulted ceilings, creating a spacious, airy ambiance ideal for entertaining. The chefâ??s kitchen is designed to impress, while the mudroom and walk-in pantry provide practical elegance. The primary suite includes a spa-like bathroom and dual closets, offering luxury and convenience. Step outside to a covered patio with breathtaking mountain views â?? the perfect spot to enjoy Coloradoâ??s stunning sunsets. The property also offers frequent wildlife sightings, including deer, elk, and a variety of birds, enhancing the peaceful country atmosphere. With irrigation, plenty of space, and a peaceful country setting, this home offers the best of modern living and rural charm. Donâ??t miss out on this rare opportunity to make Willow Creek your home!
$330,000
510 Chipeta Montrose, CO 81403
- Type:
- Single Family
- Sq.Ft.:
- n/a
- Status:
- NEW LISTING
- Beds:
- 3
- Lot size:
- 2 Acres
- Year built:
- 1947
- Baths:
- 1.00
- MLS#:
- 820028
- Subdivision:
- Fruit Park
ADDITIONAL INFORMATION
This property offers a unique opportunity for homeowners or investors to own a home with solid potential in a sought-after location. This house is move-in ready but offers room for improvement and personalization to increase its value. Featuring 3 bedrooms, and 1 bathroom, the home boasts features like a spacious yard, a convenient layout, and a great location. Whether you're looking to update and renovate or simply enjoy as-is, this property has the flexibility to meet your needs. Located close to amenities like schools, parks, or shopping, this home is perfect for those seeking both convenience and potential. To ensure you don't miss out on this opportunity; come take a closer look, at this remarkable property. Schedule your private showing today and move into your soon-to-be home. - The property spans all the way to the top of Sunset Mesa Road, offering expansive views and ample potential.
$1,300,000
20225 & 20229 Hwy. 550 Montrose, CO 81403
- Type:
- Single Family
- Sq.Ft.:
- n/a
- Status:
- NEW LISTING
- Beds:
- 3
- Lot size:
- 80 Acres
- Year built:
- 1975
- Baths:
- 2.00
- MLS#:
- 819987
- Subdivision:
- None
ADDITIONAL INFORMATION
This property is a true working ranch. There are 80 acres, with 60 acres "on the flat" and the remaining 20 acres are at the edge of that, and go up over the top of the hillside to the west. There are 60.70 shares of irrigation water through Uncompahgre Valley Water Users and domestic water through Tri County Water Conservancy District. Several years ago, Tri County offered to put in frost free spigots for stock use, to be maintained by the owner. Five of these spigots are conveniently located by the corrals and one is in the barn. The Assessor shows the cabin to be built in 1937. A locally written book on the history of Fort Crawford seems to show the cabin may have originally been part of the old Fort Crawford, and the cabin may have been near or on the parade grounds, which would predate 1937. The owners have found cannonballs on the property over the years. The map from the book is in Associate Docs. The cabin has its own septic and leach field, but has always received domestic water from the main house tap. Due to the uncertain history of the cabin, Tri County recently gave the Sellers an Affidavit of Domestic Service, allowing both the cabin and the main house to be serviced by the same tap. whichever is first. The cabin is 625 sq. ft. with one bedroom, one bath and an upstairs loft area. It is currently on a month to month lease at $900 per month. Horsefly Creek runs across the property at one point and stock may drink from it. The West Canal (part of UVWUA) is back along the hillside to the west and stock may drink from it. There is fiber optic to the house and power to the heifer/calving shed and to the barn. There is a well near the back side of the house that is covered over because at some point in time in the past, it caved in . Nothing else is known about it. The irrigated land consists of 3 fields, side by side: 6 acres, 39.9 acres and 34.1 acres. The house is 1544 sq. ft with an additional 760 sq. ft. in the unfinished basement. it has a kitchen right when you walk in the back door for ranch use- preparing meds. washing bottles for calves, etc. Just beyond that is the family kitchen. There are three BR, 2 full BA's. one of which is ensuite. The house is heated by propane, (leased tank) and the cabin has a woodstove. There are two electric meters: one for the barn and cabin and one for the main house. There is a natural gas easement along Horsefly Creek, which follows the creek, going along the edge of all three fields. Sellers say it would not be in the way, in the event a gas line was installed. There are 6 other structures on the property:1620 sq. ft. barn, an open pole shed of 1728 sq. ft., an open pole shed of 1190 sq. ft., an open pole shed of 650 sq. ft., a sun shelter of 1280 sq. ft., and a grain silo of 1000 sq. ft. The barn is a treasure of storage capabilities- cubbies, closed off shelving, hang stuff from the rafters, etc.! If you are looking for a true working ranch in western Colorado with good land and water, this is the place for you! And yes, there are views!!
- Type:
- Single Family
- Sq.Ft.:
- n/a
- Status:
- Active
- Beds:
- 3
- Lot size:
- 0.15 Acres
- Year built:
- 2022
- Baths:
- 2.00
- MLS#:
- 819894
- Subdivision:
- Waterfall Canyon
ADDITIONAL INFORMATION
Welcome to your dream home! Built in 2022, this stunning property offers a perfect blend of modern efficiency and serene country living, all just minutes from town. With its thoughtful design and premium features, this home is truly move-in ready. Key Features: Low-Maintenance Landscaping: Enjoy a beautifully zero-scaped yard equipped with a drip irrigation system, making upkeep a breeze. Private Backyard Retreat: Relax and unwind in your backyard, featuring a privacy fence, a custom putting green, and plenty of space to entertain. Energy Efficiency: The home boasts a solar system, keeping electric bills remarkably low at around $30/month. Functional Floorplan: A split floorplan provides privacy and flexibility, ideal for families or guests. Convenient Laundry Room: A separate laundry room with an adjoining mechanical room with tankless hot water heater ensures effortless organization and maintenance. Prime Location: Experience the peace and quiet of country-style living while staying conveniently close to town amenities. This modern gem is ready to welcome you home with its combination of style, efficiency, and comfort. Donâ??t miss your chance to own this remarkable property!
$665,000
15807 5790 Montrose, CO 81403
- Type:
- Single Family
- Sq.Ft.:
- n/a
- Status:
- Active
- Beds:
- 3
- Lot size:
- 13.38 Acres
- Year built:
- 2016
- Baths:
- 2.00
- MLS#:
- 819857
- Subdivision:
- Other
ADDITIONAL INFORMATION
This fantastic property in Shavano Valley offers stunning San Juan mountain views in a quiet, peaceful setting. Enjoy entertaining with a large kitchen open to the dining and living areas. The upper level also has two bedrooms and a bathroom. The lower level has a large room that can be used as another living area or game room. The main bedroom, bathroom, and laundry are also on this level. With over 13 irrigated acres, this is perfect for sustainable living or agricultural pursuits. There is a fenced pasture with double gates, ideal for livestock or equestrian use. Coal Creek runs through the edge of the property. Enjoy established apple, pear, and peach trees in a fenced garden. Four raised 8â??x8â?? garden beds, ready for your vegetables, herbs, or flowers. Spacious 24â?? yurt with a snow load package for year-round comfort and durability. Fully insulated with electric utilities already installed. A wraparound deck offers panoramic views and a perfect space for relaxation or entertaining. A spacious 26x50 sq. ft. shop, built in 2022, features two convenient 10' bay doors, offering ample room for both work and storage. Perfectly designed to meet your needs, it provides the ideal space for projects, equipment, or business operations. This property offers a unique opportunity to live close to nature without sacrificing comfort. It is close to town, where you can enjoy dining, shopping, and entertainment. Escape to your slice of paradise on this 13 + acre property with abundant natural beauty and all the amenities for country living. Schedule your showing today and experience the magic of this exceptional property!
$1,200,000
23352 7250 Road Montrose, CO 81403
- Type:
- Single Family
- Sq.Ft.:
- n/a
- Status:
- Active
- Beds:
- 2
- Lot size:
- 3.69 Acres
- Year built:
- 2007
- Baths:
- 3.00
- MLS#:
- 819811
- Subdivision:
- Buckhorn Heights
ADDITIONAL INFORMATION
Discover the majestic beauty of SW Colorado from this spacious, custom-built home in SE Montrose County. Located about 20 minutes from both Montrose and Ridgway, the home sits on an elevated 3.69-acre lot with stunning and expansive views of the western Sneffels Range, Uncompahgre Plateau and Uncompahgre River Valley. Bordered by ranch land to the west and public lands to the east, residents in the Buckhorn Heights subdivision enjoy the peace and quiet of country living and the unparalleled splendor of dark-sky starry nights. The main floor of this 3-level home features a convenient mudroom entrance area, a kitchen/dining/living great room, a centrally located, cozy woodstove, a half-bath for guests, the primary bedroom and bath with a large walk-in closet and a large, covered deck to take-in the views. The upper level has another living area that would be ideal as a study, office or TV room, a second bedroom, a 3/4-bath and large closet / storage area. The finished, walk-out basement has a large central space that would be ideal as a den, exercise area or guest quarters, a large laundry area with a utility sink, 2 storage rooms, the utility room and an attractive walk-out patio area under the upstairs deck. The detached 2-car garage provides ample room for vehicles, toys and workspace. And the heated bonus room above the garage offers many possible uses such as a workshop, man cave, she shed, guest space or additional storage. Sellers are the original owners/builders, and they included quality materials and finishes throughout. You'll love everything this home and property have to offer - Come for a visit soon!!
$770,000
501 Shana Montrose, CO 81403
- Type:
- Manufactured Home
- Sq.Ft.:
- n/a
- Status:
- Active
- Beds:
- 4
- Lot size:
- 4.5 Acres
- Year built:
- 2000
- Baths:
- 3.00
- MLS#:
- 819749
- Subdivision:
- Loghill
ADDITIONAL INFORMATION
Come and see this beautiful ranch with a walk-out basement on 4.5 acres. The views alone are stunning! The home boasts almost 3000 square feet of living space with two separate living areas, four bedrooms and three full baths. There is a detached three car garage plus a massive workshop with room for all of your toys. If you're looking for privacy and views, this is the home for you! Schedule your private viewing today.
$639,000
4017 Waterfall Montrose, CO 81403
- Type:
- Single Family
- Sq.Ft.:
- n/a
- Status:
- Active
- Beds:
- 3
- Lot size:
- 0.6 Acres
- Year built:
- 2002
- Baths:
- 2.00
- MLS#:
- 819740
- Subdivision:
- The Brook
ADDITIONAL INFORMATION
Beautiful 3 bedroom, 2 bath home is located in The Brook subdivision. The home has great views of mountains and open ag land. The home has a bonus room over the garage. The bonus room could be used as an office or could be easily turned into a fourth bedroom by adding a closet. The back yard is fully fenced and has tiered landscaping. Enjoy the pergola on the large back patio. The heated attached 2 car garage has lots of built-in storage and a handicapped lift to the main level. The detached over-sized 1 car garage has tons of built-in storage and a work bench. Lots of off street parking. HOA with irrigation water.
$6,950,000
66361 Riverside Road Montrose, CO 81403
- Type:
- Other
- Sq.Ft.:
- 2,664
- Status:
- Active
- Beds:
- 3
- Lot size:
- 227 Acres
- Year built:
- 1988
- Baths:
- 1.00
- MLS#:
- 186232
- Subdivision:
- Out of Area
ADDITIONAL INFORMATION
1.3 miles of the Uncompahgre River, 227 +/- acres (over 90 irrigated), unobstructed views of the San Juan Mountains, complete with a 2,664 SF custom home and 2,934 SF manager's suite- this is the spectacular Riverside Ranch! From trophy mule deer harbored in the cottonwood-laden riverbank to the ample waterfowl and fantastic trout fishing, the Riverside Ranch occupies a class all its own. This is one of the largest riverfront properties in the region, boasting a newly installed irrigation system and habitat restoration project. The rarity of this parcel lends itself to either a premier riverside development or continued operation as a private preserve and gentleman's ranch. The ski slopes of Telluride are within 60 picturesque miles and regional air service (fastest growing airport in the state) is within 8 miles. The Riverside Ranch offers unreplicable natural assets, only 6-minutes from restaurants in southern Montrose. If you're looking for irreplaceable Colorado real estate, this is must see opportunity!
- Type:
- Single Family
- Sq.Ft.:
- n/a
- Status:
- Active
- Beds:
- 3
- Lot size:
- 227.35 Acres
- Year built:
- 1988
- Baths:
- 3.00
- MLS#:
- 819708
- Subdivision:
- None
ADDITIONAL INFORMATION
1.3 miles of the Uncompahgre River, 227 +/- acres (over 90 irrigated), unobstructed views of the San Juan Mountains, complete with a 2,664 SF custom home and 2,934 SF managerâ??s suite- this is the spectacular Riverside Ranch! From trophy mule deer harbored in the cottonwood-laden riverbank to the ample waterfowl and fantastic trout fishing, the Riverside Ranch occupies a class all its own. This is one of the largest riverfront properties in the region, boasting a newly installed irrigation system and habitat restoration project. The rarity of this parcel lends itself to either a premier riverside development or continued operation as a private preserve and gentlemanâ??s ranch. The ski slopes of Telluride are within 60 picturesque miles and regional air service (fastest growing airport in the state) is within 8 miles. The Riverside Ranch offers unreplicable natural assets, only 6-minutes from restaurants in southern Montrose. If youâ??re looking for irreplaceable Colorado real estate, this is must see opportunity!
- Type:
- Manufactured Home
- Sq.Ft.:
- n/a
- Status:
- Active
- Beds:
- 2
- Lot size:
- 0.03 Acres
- Year built:
- 1980
- Baths:
- 2.00
- MLS#:
- 819698
- Subdivision:
- Northbrook
ADDITIONAL INFORMATION
Updated home in Montrose, CO with 2 bedrooms plus an office, 2 bathrooms, all within 1,440 sq ft of living space. Freshly updated interior featuring new laminate flooring, new windows, and new paint. Cozy living room and separate dining. Spacious kitchen with ample counter space and stainless steel appliances. The primary suite has a walk-in closet, an en-suite bathroom with double sinks, tub and separate shower. Northbrook Villas offers a clubhouse, basketball court and a playground for the residents. Enjoy the convenience of being just minutes away from grocery stores, schools, parks, walking paths, and the recreation center. This home is move-in ready and waiting for you to make it your own. Monthly lot rent is $645. Residency approval by Northbrook Villas is required for buyers. Donâ??t miss out on your opportunity!
$370,000
30 Ryegrass Montrose, CO 81403
- Type:
- Single Family
- Sq.Ft.:
- n/a
- Status:
- Active
- Beds:
- 3
- Lot size:
- 0.17 Acres
- Year built:
- 2007
- Baths:
- 2.00
- MLS#:
- 819655
- Subdivision:
- West Meadows
ADDITIONAL INFORMATION
his charming 3-bedroom, 2-bath home offers 1,290 square foot of living space, two car attached garage on 0.17-acre lot. The property features a low maintenance xeriscape yard, perfect for sustainable living, and is located in a quiet, peaceful neighborhood. Ideal for anyone looking for a cozy home in a serene setting.
$1,225,000
65419 Solar Heights Montrose, CO 81403
- Type:
- Single Family
- Sq.Ft.:
- n/a
- Status:
- Active
- Beds:
- 4
- Lot size:
- 3.36 Acres
- Year built:
- 2022
- Baths:
- 4.00
- MLS#:
- 819649
- Subdivision:
- Other
ADDITIONAL INFORMATION
Don't miss the chance to own a custom built home south of Montrose in Duckett Draw that includes 2 Primary bedrooms with on-suites and 2 additional bedrooms for a total of 4 bed/3.5 baths. This home also offers a flex space for a game room or family room as well as the main living room. If you are looking for an Open Concept then take a look at this floorplan. The kitchen is equipped with quartz countertops and custom cabinets as well as a 5x7 island for the cook in the family. The yard is complete for perfect summer entertainment as well as the wrap around porch for those cooler evenings to just enjoy the gorgeous Colorado sunsets of some of the best views that you would expect in the western part of the state. Call today to set up a showing!
$544,900
601 Badger Montrose, CO 81403
- Type:
- Single Family
- Sq.Ft.:
- n/a
- Status:
- Active
- Beds:
- 2
- Lot size:
- 0.16 Acres
- Year built:
- 2005
- Baths:
- 2.00
- MLS#:
- 819561
- Subdivision:
- Cobble Creek
ADDITIONAL INFORMATION
Welcome to this charming, easy living patio home on a corner lot in desirable Cobble Creek golf community. This 2 bed 2 bath single level home includes an additional office/ flex room, laundry and two car garage with additional storage. This home is well maintained, low maintenance with all of the lawn care included in the HOA. The heart of the home includes the kitchen, dining and living area with airy vaulted ceilings and nice natural light. Granite counters, a gas fireplace and arched details are a few of the additional features that enhance the living areas. The primary bedroom includes a double vanity, walk in shower, tub and a large walk in closet. HOA amenities include golf, pickle ball, tennis and exercise facilities as well as clubhouse and dining facilities.
$1,165,000
234 Thistle Montrose, CO 81403
- Type:
- Single Family
- Sq.Ft.:
- n/a
- Status:
- Active
- Beds:
- 4
- Lot size:
- 12.97 Acres
- Year built:
- 2015
- Baths:
- 3.00
- MLS#:
- 819504
- Subdivision:
- None
ADDITIONAL INFORMATION
Discover your dream home on 13 sprawling acres, perfectly designed for horse lovers and nature adventurers alike. This property boasts a spacious four-bedroom, three-bath home featuring an extra-large mudroom and a convenient dog wash station. Enjoy panoramic views of the Mount Sneffels Range, Cimarron Range, and glimpses of the Grand Mesa from not one, but two inviting porches. The home is situated in a serene and secluded location, providing a peaceful retreat while remaining just minutes from the 550 and the amenities of Montrose, or a scenic drive to Telluride. The property is fenced for horses and includes a well-maintained stable, ensuring your equine companions are well cared for. The beautiful pastures offer ample space for grazing, making this a true haven for horse enthusiasts. Don't miss this unique opportunity to own a piece of paradise in Ouray County.
$560,000
16811 Oceania Montrose, CO 81403
- Type:
- Manufactured Home
- Sq.Ft.:
- n/a
- Status:
- Active
- Beds:
- 3
- Lot size:
- 2 Acres
- Year built:
- 2000
- Baths:
- 2.00
- MLS#:
- 819453
- Subdivision:
- Alexi Estates
ADDITIONAL INFORMATION
Nestled in the beautiful Spring Creek area, this 3-bedroom, 2-bathroom home offers serene country living with modern conveniences. This home is on two irrigated acres: the property boasts lush landscaping and a long, paved driveway leading to your private retreat. This home has many extras to fit all of your needs. A versatile bonus room above the oversized, three-car garage is perfect for a home office, playroom, media room, or guest space. A workshop is also attached to the garage for your projects or additional storage. An additional room with storage and a separate entrance is ideal for a home business or private guest quarters. The meticulously maintained landscaping surrounds the home, providing privacy and a tranquil setting. Whether youâ??re hosting gatherings, enjoying the peaceful sunroom, or working on projects in the workshop, this property has it all. Donâ??t miss this rare opportunity to own a slice of Spring Creek paradise! Schedule your showing today!
$420,000
783 Orchard Montrose, CO 81403
- Type:
- Single Family
- Sq.Ft.:
- n/a
- Status:
- Active
- Beds:
- 4
- Lot size:
- 0.5 Acres
- Year built:
- 1957
- Baths:
- 2.00
- MLS#:
- 819357
- Subdivision:
- Other
ADDITIONAL INFORMATION
Large updated ranch style home with newer bathrooms, kitchen with tile floors and backsplash, stainless steel appliances, breakfast bar, formal dining area, wood stove, beautiful hardwood floors. Main Floor master suite with double double sinks, walk in shower, large closet space and walkout to peaceful patio area, OPEN & SPACIOUS living room, large Fabulous mature trees and landscaping with many flowering trees, bushes and flower beds, sprinkler and drip system, One share of UVWUA irrigation water. Quiet and private with easy access to town.
- Type:
- Single Family
- Sq.Ft.:
- n/a
- Status:
- Active
- Beds:
- 3
- Lot size:
- 39 Acres
- Year built:
- 1989
- Baths:
- 2.00
- MLS#:
- 819338
- Subdivision:
- None
ADDITIONAL INFORMATION
The Perfect Colorado Property!!! A log cabin on 39 beautifully wooded acres--facing the mountains--No Covenants or HOA to tell you what to do! Lots of wildlife--deer, turkey, elk. Excellent access on great roads in to Ridgway, Ouray, Telluride and even the airport in Montrose. To top it all off there's a massive shop building that's currently the owner's very high end woodworking shop, a nice pole barn for storing ATVs and other goodies out of the elements and an oversized two car garage near the home. You might ask---why in the world would you sell a place like this? You guessed it----FAMILY. This is where you step in! The main home feels very spacious, although tax records show that it's less than 1400 square feet. Roughly half of the home is a beautiful open great room, with living room, kitchen and dining room. There's a beautiful stone hearth with traditional fireplace, but the sellers have installed a woodstove to do a better job of heating on cold nights. They've installed a conventional fan-forced furnace that operates off of propane, so you have many options. The kitchen's very roomy--with the dining area on the south side and broad kitchen with custom made wood countertops. As you head back you pass the guest bedrooms-one currently used as an office, and the master bedroom is in the back of the house. You'll absolutely love the views out of the windows-the hardwood floors-and the Country Lodge feel of the home! Adjacent to the home is an oversized two car garage, which is currently being used as a finishing area. When the sellers move out, they'll take out the 3 phase power and LED lighting, although these are available for sale if they're helpful to you. It will then feel like a conventional garage. To the south of the entrance into the home is a large open pole barn, which is excellent for ATV's, jeeps- -even animals. It could be easily enclosed if you need more dry storage, and you'll have your own special uses for it. Your favorite feature might just be the mammoth workshop located to your right as you enter. The owner creates custom furniture from walnut and cherry and other beautiful woods. This might be your use as well, although it's also perfect as a bunk house, RV storage space, or guest quarters. It's been constructed with a lower level that's accessed from multiple directions, and the upper level is roughly half of the lower square footage. Of course, in Ouray County it's all about the views! The Sneffels Range Mountain views are excellent-even from the ground level. The trees are a healthy mix of pinons, junipers, oaks and likely your favorite--Ponderosas. This indicates a perfect level of elevation too-just high enough for the larger pines, without it being so high that elevation might become an issue later on. Wildlife is abundant on this larger, Ouray County property- -you'll appreciate all the deer and elk you'll see, and because there's no HOA or Covenants, you can enjoy your property as you'd like. Got family or friends that want to escape to Colorado for the summer? Maybe they've got RVs and they'd like to hang out. Thinking about building that dream home? This property offers so much for you. Does this seems 'just right' to you-make your plans to come see it today!
$1,225,000
5351/5361 County 1 Montrose, CO 81403
- Type:
- Single Family
- Sq.Ft.:
- n/a
- Status:
- Active
- Beds:
- 5
- Lot size:
- 19.96 Acres
- Year built:
- 1991
- Baths:
- 5.00
- MLS#:
- 819298
- Subdivision:
- None
ADDITIONAL INFORMATION
? Baths: There is a total of 5 bathrooms. 4 full bathrooms in the main residence, one on the second floor (Eagles Nest), two on the main floor (Horse View and hallway) and one in the basement. Additionally there is a full bathroom in the cabin. The septic system is approved for 5 bathrooms as the cabin always has had an entrance to the septic (everything remodeled in 2020 with a certificate of the state plumbing inspector) ? Property tax: the tax is based on commercial (not residential) property tax, which is higher than residential property tax. 80%. of the property are taxed commercial and 20% private. For a private user the tax would be less, as well because the property is assessed commercial because of our business as a licensed B&B (not STR, Airbnb) ? Fireplace: There are 2 incapsulated fireplaces (Living room and Horse View) and 2 wood burning stoves (Eagles Nest, 2nd floor and basement) ? Heating: electric heating is correct. The cabin is heated and cooled by a mini-split-heat pump which is heating and AC (mini split installed 2023) ? Cabin Certificate of Occupancy: The cabin has a CO and can be used all year round according to the CO ? Bedrooms 5 plus office / flex room ? Communications: the land line has not been in use since 2018. It is disconnected near the house but can be reconnected easily. All communication goes through a radar / dish internet (Elite Broadband from Montrose). Glass fiber internet is available on CR 1 as well as natural gas. ? Addendum: The whole main building was renovated in 2018 ? 2019. The cabin was renovated and remodeled in 2020 and new electricity (certificate of the state electric inspector) as well as a new roof was put on the cabin in 2023. The main house is exclusively furnished with a lot of exclusive furniture with European origin. The distance to Montrose is 20 min and to Ouray 35 min. To Telluride 60 min. County Road 1 is a school bus road and plowed every day in winter; that means full accessibility. ? Tri County Water ? Kitchen Aid Refrigerator; Trash compactor. Kenmore Gas Range, New Kitchen Aid Dishwasher (2023), New Dryer Electrolux (2022), New Washer Samsung (2023) New Hot Water Heater Nov. 2016 ? Business Bed & Breakfast DOUBLE G RANCH & GUEST LODGE: The Gouders (owners of GG & B, Inc.) ran this place as an exclusive Bed & Breakfast and itâ??s the highest ranked B&B in Colorado on booking sites as well as having a lot of 5 star rankings on Google and TripAdvisor. Business highly profitable. Since the property was run as a business everything is perfectly maintained. The business / name can be sold as well to new property ownerâ??s if interested
$949,900
65849 Solar Montrose, CO 81403
- Type:
- Single Family
- Sq.Ft.:
- n/a
- Status:
- Active
- Beds:
- 2
- Lot size:
- 10.06 Acres
- Year built:
- 1984
- Baths:
- 2.00
- MLS#:
- 819166
- Subdivision:
- None
ADDITIONAL INFORMATION
Dream Barndominium on 10 Acres with Stunning Views! Escape to your own slice of paradise just 5 minutes from town! This beautifully finished barndominium sits on a scenic bluff overlooking rolling landscapes, breathtaking mountain and valley views. Inside, youâ??ll find a welcoming great room featuring vaulted ceilings, exposed steal beams and striking colored concrete flooring. The heart of the great room is the expansive kitchen, perfect for entertaining, boasting a large center island, concrete countertops, and custom cabinets with thoughtful features like spice racks, pull-out drawers and a parallel lift-up door. The kitchen is equipped with a large stainless steel gas range with double ovens with a stylish copper hood, and Kitchenaid appliancesâ??including a refrigerator, dishwasher, and double refrigerator drawers. Retreat to the main level primary suite, complete with an ensuite bathroom featuring a double sink vanity, a luxuriously tiled walk-in shower with double shower heads, and a freestanding soaker tub. Youâ??ll find a guest bedroom as well as an additional bath on the main level, also offering a walk-in tiled shower for convenience. The partially insulated garage/shop (approx. 40' x 50') is perfect for projects, equipped with 220V power and LED lighting. Enjoy the added bonus of an R/V hookup with electrical, water, septic, and internet access. The property is adorned with native plants and front lawn on a sprinkler system, and a tent shed is included for extra storage. Stay connected with fiber internet and enjoy easy access to outdoor adventures! Montrose Regional Airport is less than 20 minutes away, while the renowned Ouray Hot Springs, Ridgway Reservoir, and the gold medal waters of the Gunnison River are all within reach. Explore endless hiking, biking, and jeeping trails, or hit the world-class ski slopes of Telluride, just over an hour away. NO COVENANTS! Donâ??t miss this rare opportunity to own a stunning barndominium in a prime location. Schedule your viewing today and make this wonderful property your next home!
$544,900
Lot 59 6429 Montrose, CO 81403
- Type:
- Single Family
- Sq.Ft.:
- n/a
- Status:
- Active
- Beds:
- 3
- Lot size:
- 0.23 Acres
- Year built:
- 2024
- Baths:
- 2.00
- MLS#:
- 819039
- Subdivision:
- River Stone
ADDITIONAL INFORMATION
Well-designed open flow floor plan, 9 ft. plus vaulted ceilings, step free entry, private primary suite with luxurious bathroom, dual walk in closets, soaking tub plus step in tiled shower. Deluxe kitchen overlooking spacious dining area, nice sized secondary bedrooms, large great room, covered front porch and rear patio. Oversize three car garage. Stucco with stone accent exterior. Start of construction scheduled soon. Color selection available at builder's decorator center.
$790,000
104 Sawtooth Colona, CO 81403
- Type:
- Manufactured Home
- Sq.Ft.:
- n/a
- Status:
- Active
- Beds:
- 3
- Lot size:
- 0.94 Acres
- Year built:
- 2000
- Baths:
- 2.00
- MLS#:
- 818981
- Subdivision:
- Other
ADDITIONAL INFORMATION
Enjoy views of the majestic San Juan Mountains to the south and the rugged splendor of Castle Rock and Storm King Mountains to the east from practically anywhere on this property. Currently, there is a comfortable 3 bedroom, 2 bathroom mobile home and a spacious detached garage/workshop. Conveniently located, just a short 10-minute drive to Ridgway State Park and 15 minutes from City Market and the amenities of Montrose. Outdoor enthusiasts will appreciate the proximity to Buckhorn Lakes Park and Telluride is less than an hour away. This Ouray County property's unique zoning, level grade, moderate climate (cooler than Montrose/warmer than Ridgway), and excellent access to utilities (including fiber optic internet) give it potential for future development of multiple residential lots.
$495,000
7 Whinnerah Colona, CO 81403
- Type:
- Single Family
- Sq.Ft.:
- n/a
- Status:
- Active
- Beds:
- 2
- Lot size:
- 0.28 Acres
- Year built:
- 1910
- Baths:
- 1.00
- MLS#:
- 818920
- Subdivision:
- None
ADDITIONAL INFORMATION
Built in 1910, this 2BR/1BA bungalow home is full of cozy, country charm. Enjoy wide open views of the San Juans from the living room, primary bedroom, and front yard. The main level has an open floor plan with hardwood floors. There's a concrete basement for extra storage or hobbies. The 781 sq. ft. garage/ workshop has an unfinished attic, adding numerous work-from-home, studio, or ADU possibilities. Separate covered carport. The side yard is a second zoned residential lot.
$959,000
463 Cobble Montrose, CO 81403
- Type:
- Single Family
- Sq.Ft.:
- n/a
- Status:
- Active
- Beds:
- 5
- Lot size:
- 0.26 Acres
- Year built:
- 2003
- Baths:
- 4.00
- MLS#:
- 818659
- Subdivision:
- Cobble Creek
ADDITIONAL INFORMATION
Welcome to one of the most Gorgeous homes in Cobble Creek! Up the front walkway and across the covered front porch, this warm and inviting space welcomes you the moment you step in. The main level houses a spacious office (which could also be used as a 5th bedroom), a lovely dining room, beautiful living room with gas fireplace and vaulted ceilings, utility/mudroom, half bath, gorgeously updated eat-in kitchen with alder cabinets/high end appliances/brand new countertops and farm sink, as well as the master suite complete with his-and-hers walk-in closets, a 5 piece bath with jacuzzi tub, and private access to the back patio. The upper level is a Childs heaven with 3 spacious bedrooms, boasting adorable reading nooks and even their own private lofts! These unique and fun spaces need to be seen to be appreciated. Rounding out the upper level are 2 more full bathrooms and a large vaulted bonus area with another gas fireplace and tons of storage. And donâ??t forget about outside! In addition to thoughtful and well-maintained landscaping, the backyard borders a greenbelt which offers privacy and reprieve at the end of a long day. All this in the safe and beautiful golf community of Cobble Creek. Additional updates throughout the home include new lighting, flooring, window coverings, and a new custom wrought-iron stair rail. The home has a 3 car garage and dual heating and cooling zones to help maximize energy efficiency throughout its 3,550 square feet. Book a showing today; you donâ??t want to miss your opportunity to make this fantastic find your next home.

The data relating to real estate for sale on this web site comes in part from the Internet Data Exchange (IDX) program of Colorado Real Estate Network, Inc. (CREN), © Copyright 2024. All rights reserved. All data deemed reliable but not guaranteed and should be independently verified. This database record is provided subject to "limited license" rights. Duplication or reproduction is prohibited. FULL CREN Disclaimer Real Estate listings held by companies other than Xome Inc. contain that company's name. Fair Housing Disclaimer

Montrose Real Estate
The median home value in Montrose, CO is $421,400. This is higher than the county median home value of $391,600. The national median home value is $338,100. The average price of homes sold in Montrose, CO is $421,400. Approximately 63.79% of Montrose homes are owned, compared to 26.17% rented, while 10.04% are vacant. Montrose real estate listings include condos, townhomes, and single family homes for sale. Commercial properties are also available. If you see a property you’re interested in, contact a Montrose real estate agent to arrange a tour today!
Montrose, Colorado 81403 has a population of 20,098. Montrose 81403 is less family-centric than the surrounding county with 26.51% of the households containing married families with children. The county average for households married with children is 27.63%.
The median household income in Montrose, Colorado 81403 is $54,260. The median household income for the surrounding county is $57,225 compared to the national median of $69,021. The median age of people living in Montrose 81403 is 48.3 years.
Montrose Weather
The average high temperature in July is 89.1 degrees, with an average low temperature in January of 15.3 degrees. The average rainfall is approximately 11.6 inches per year, with 33.9 inches of snow per year.














