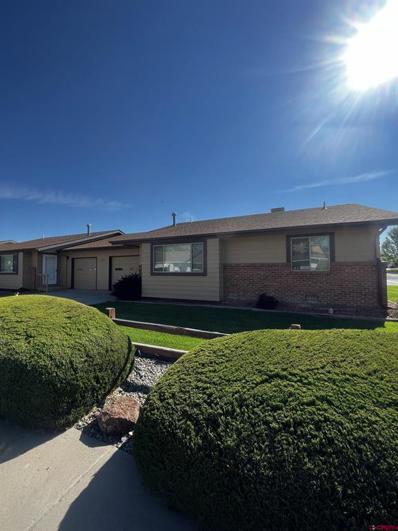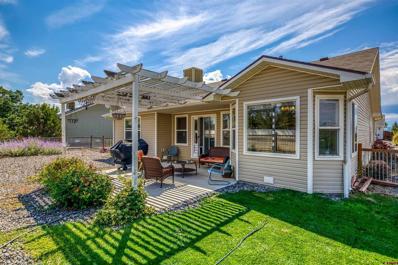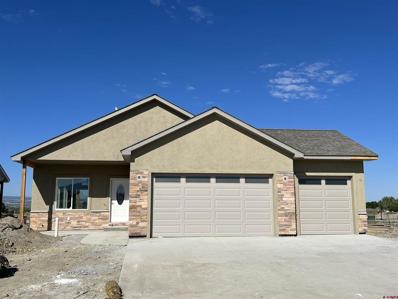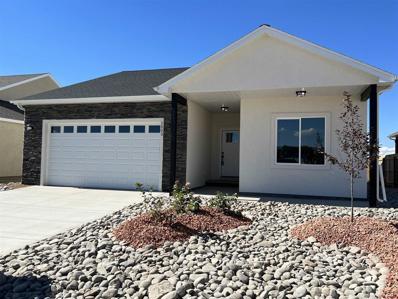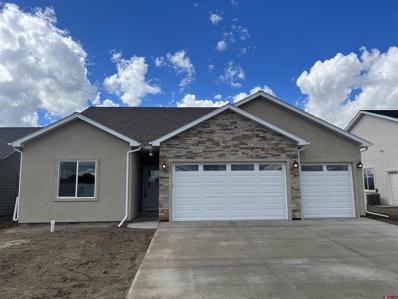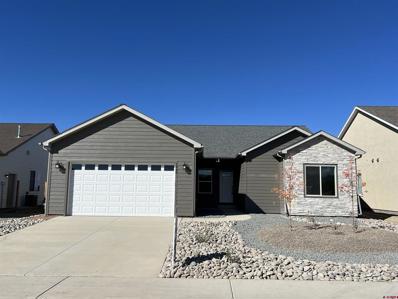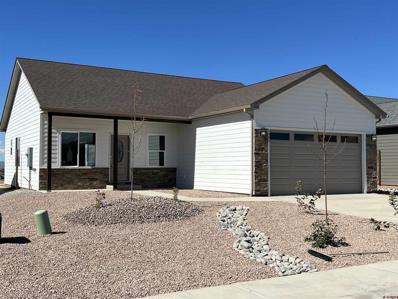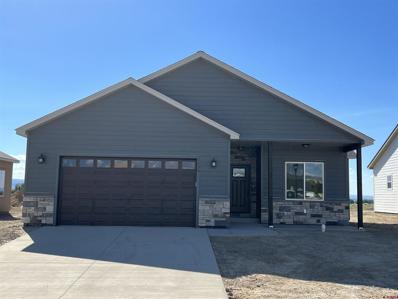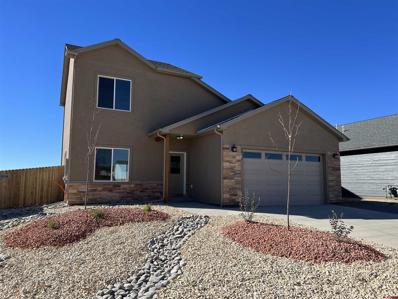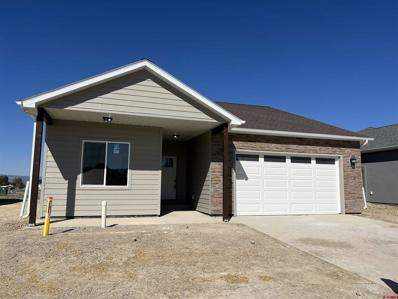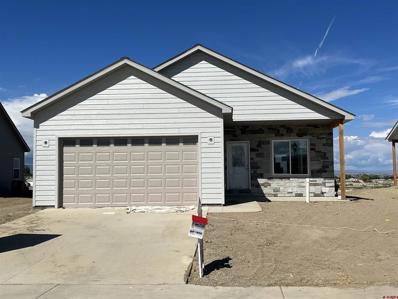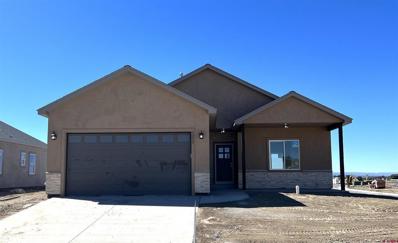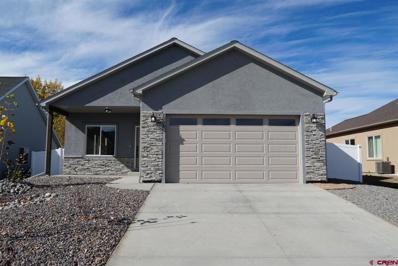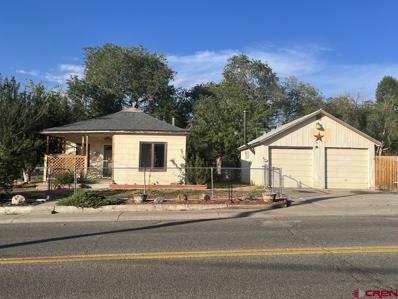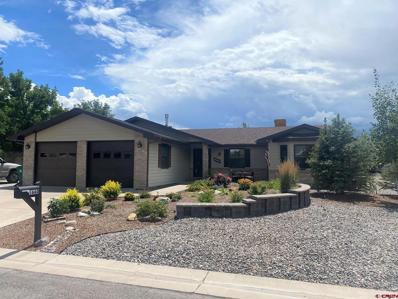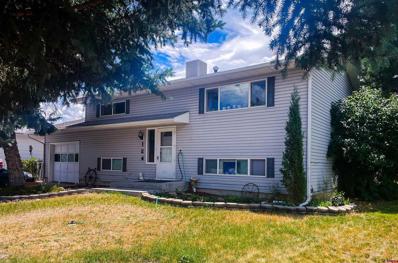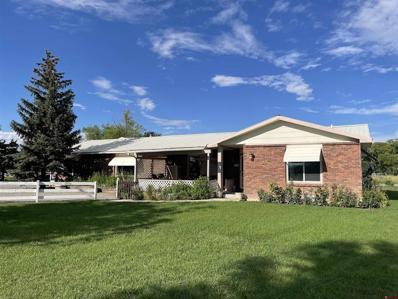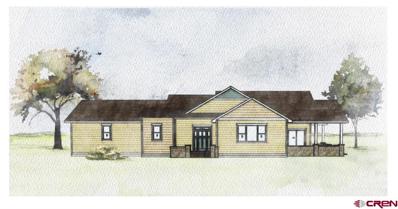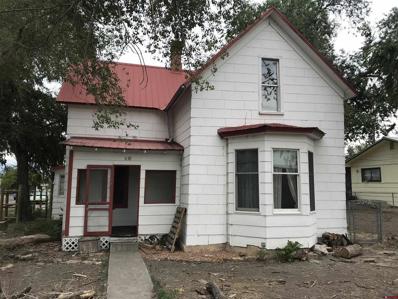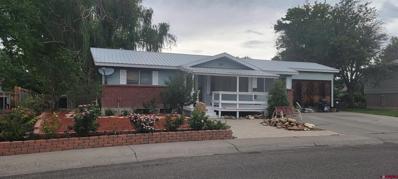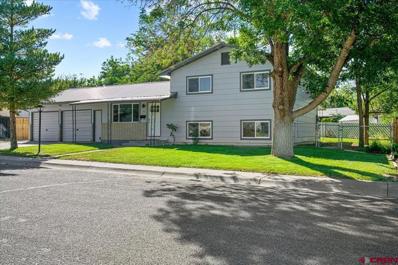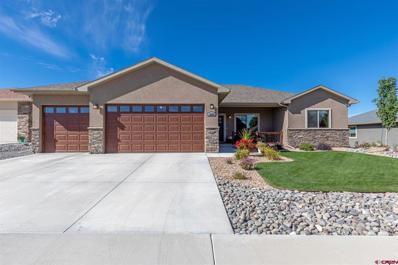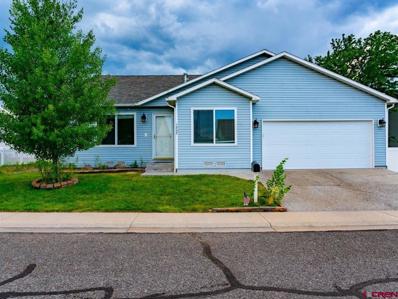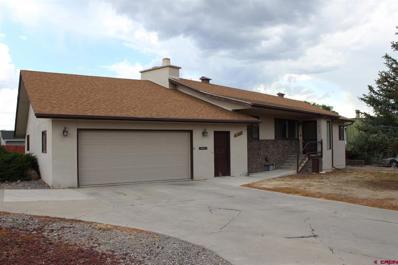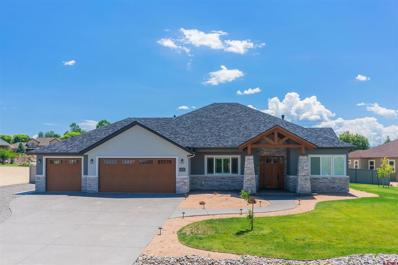Montrose CO Homes for Sale
- Type:
- Townhouse
- Sq.Ft.:
- n/a
- Status:
- Active
- Beds:
- 2
- Lot size:
- 0.04 Acres
- Year built:
- 1988
- Baths:
- 2.00
- MLS#:
- 797744
- Subdivision:
- Monarch Village
ADDITIONAL INFORMATION
Beautiful townhome that is centrally located in Montrose. Convenient access to the rec. center, Black Canyon Golf Course, and much more. The townhome has spacious master suite with double closets and a 3/4 bath. An additional bedroom and full bath for guests. Bright and open kitchen with access to the rear covered patio. Exterior is in excellent shape with new roof and exterior paint in 2022, new windows in 2020. HOA takes care of landscaping, snow removal, water/sewer/trash also included. Ideal low maintenance living for those wishing to enjoy their time exploring Colorado.
$367,000
1836 Natalia Montrose, CO 81401
- Type:
- Single Family
- Sq.Ft.:
- n/a
- Status:
- Active
- Beds:
- 3
- Lot size:
- 0.21 Acres
- Year built:
- 2002
- Baths:
- 2.00
- MLS#:
- 797626
- Subdivision:
- Fox Meadows
ADDITIONAL INFORMATION
Come on down to see this neat and tidy home! Entry opens into open concept area. Large kitchen, lots of counter space and opens to dining area that looks out to the backyard. Plenty of room to stretch out in front of the cozy wood pellet stove. Primary bedroom is separated from secondary bedrooms and has ensuite bathroom with walk-in closet. Outside there is a place to park your RV and a pergola and patio on the North side that is shaded year round. Close to shopping, events, parks, recreation and healthcare in town. Short drive to skiing, boating, camping, and hiking in the Colorado mountains.
- Type:
- Single Family
- Sq.Ft.:
- n/a
- Status:
- Active
- Beds:
- 3
- Lot size:
- 0.13 Acres
- Year built:
- 2022
- Baths:
- 2.00
- MLS#:
- 797045
- Subdivision:
- Bear Creek
ADDITIONAL INFORMATION
Located across from a community park with an estimated completion of August 31, 2022, for Ridgeline Homes' Sunshine Peak with a 3-car garage! Open concept living, dining and kitchen with kitchen island/bar and kitchen pantry with barn door. All appliances including washer and dryer included. Soft close doors and drawers, granite countertops in kitchen and baths. Durable laminate flooring throughout with tiled baths. 9ft ceilings throughout, hand-trailed textured walls, bullnose corners, LED lighting, forced-air gas heat, central air conditioning. Two-car garage with openers and keypad entry. SELLER, RIDGELINE HOMES, WILL CREDIT $7000 TOWARDS BUYER CLOSING COSTS AND/OR INTEREST RATE BUY DOWN IF BUYER CLOSES USING ONE OF SELLER'S PREFERRED LENDERS, ACADEMY MORTGAGE MONTROSE OR SYNERGY ONE LENDING MONTROSE. (Color selections indicated may change.)
- Type:
- Single Family
- Sq.Ft.:
- n/a
- Status:
- Active
- Beds:
- 3
- Lot size:
- 0.13 Acres
- Year built:
- 2022
- Baths:
- 2.00
- MLS#:
- 797044
- Subdivision:
- Bear Creek
ADDITIONAL INFORMATION
Located across from a community park with an estimated completion of September 29, 2022, for Ridgeline Homes' Rainier model. Front landscaping (xeriscaped with drip system to shrubs and trees) and backyard fence included. Split floor plan with open concept living, dining and kitchen with kitchen island/bar and kitchen pantry. All appliances including washer and dryer included. Soft close doors and drawers, granite countertops in kitchen and all baths. Durable laminate flooring throughout with tiled baths. 9ft ceilings throughout, hand-trailed textured walls, bullnose corners, LED lighting, forced-air gas heat, central air conditioning. Two-car garage with openers and keypad entry. SELLER, RIDGELINE HOMES, WILL ALSO CREDIT $7000 TOWARDS BUYER CLOSING COSTS AND/OR INTEREST RATE BUY DOWN IF BUYER CLOSES USING ONE OF SELLER'S PREFERRED LENDERS, ACADEMY MORTGAGE MONTROSE OR SYNERGY ONE LENDING MONTROSE. (Color selections indicated may change.)
- Type:
- Single Family
- Sq.Ft.:
- n/a
- Status:
- Active
- Beds:
- 4
- Lot size:
- 0.13 Acres
- Year built:
- 2022
- Baths:
- 2.00
- MLS#:
- 797043
- Subdivision:
- Bear Creek
ADDITIONAL INFORMATION
Estimated completion of September 22, 2022, for Ridgeline Homes' San Miguel model with 4 bedrooms, 2 bathroom and a 3-car garage! Split floor plan with open concept living, dining and kitchen with vaulted ceiling and extra large kitchen island/bar and spacious kitchen pantry. All appliances including washer and dryer included. Soft close doors and drawers, granite countertops in kitchen and all baths. Durable laminate flooring throughout with tiled baths. 9ft ceilings throughout, hand-trailed textured walls, bullnose corners, LED lighting, forced-air gas heat, central air conditioning. SELLER, RIDGELINE HOMES, WILL CREDIT $7000 TOWARDS BUYER CLOSING COSTS AND/OR INTEREST RATE BUY DOWN IF BUYER CLOSES USING ONE OF SELLER'S PREFERRED LENDERS, ACADEMY MORTGAGE MONTROSE OR SYNERGY ONE LENDING MONTROSE. (Color selections indicated may change.)
- Type:
- Single Family
- Sq.Ft.:
- n/a
- Status:
- Active
- Beds:
- 4
- Lot size:
- 0.13 Acres
- Year built:
- 2022
- Baths:
- 2.00
- MLS#:
- 797042
- Subdivision:
- Bear Creek
ADDITIONAL INFORMATION
Completed new construction of 1780sf with front landscaping (xeriscaped with drip system to trees and shrubs) and backyard fence included! Ridgeline Homes' Grand Mesa model features 4 bedrooms plus an office, 2 baths and large open concept living, dining and kitchen with kitchen island/bar and kitchen pantry. Office can serve a true office, huge butler's pantry, school or play room or extra space for storage. All appliances including washer and dryer included. Soft close doors and drawers, granite countertops in kitchen and all baths. Vaulted ceiling in the living room and master bedroom, both with ceiling fans. Durable laminate flooring throughout with tiled bath floors. 9ft ceilings throughout, hand-trailed textured walls, bullnose corners, LED lighting, forced-air gas heat, central air conditioning. Two-car garage with openers and keypad entry. Located across from a community park. SELLER, RIDGELINE HOMES, WILL CREDIT $7000 TOWARDS BUYER CLOSING COSTS AND/OR INTEREST RATE BUY DOWN IF BUYER CLOSES USING ONE OF SELLER'S PREFERRED LENDERS, ACADEMY MORTGAGE MONTROSE OR SYNERGY ONE LENDING MONTROSE.
- Type:
- Single Family
- Sq.Ft.:
- n/a
- Status:
- Active
- Beds:
- 4
- Lot size:
- 0.13 Acres
- Year built:
- 2022
- Baths:
- 2.00
- MLS#:
- 797041
- Subdivision:
- Bear Creek
ADDITIONAL INFORMATION
FOR ANY ACCEPTED CONTRACT ON OR BEFORE DECEMBER 1, 2022, THAT SUBSEQUENTLY CLOSES BY JANUARY 6, 2023, SELLER WILL REDUCE PRICE AN ADDITIONAL $10,000. Brand new construction, ready for you with front landscaping (xeriscaped with drip system to plants and trees) AND backyard fence included! Ridgeline Homes' 4 Bedroom 2 Bath San Juan model. Open concept living, dining and kitchen with vaulted ceiling. All appliances including washer and dryer included. Soft close doors and drawers, granite countertops in kitchen and all baths. Durable laminate flooring throughout with tiled baths. kitchen pantry, 9ft ceilings throughout, hand-trailed textured walls, bullnose corners, LED lighting, forced-air gas heat, central air conditioning. Two-car garage with openers and keypad entry. SELLER WILL ALSO CREDIT $7000 TOWARDS BUYER CLOSING COSTS AND/OR INTEREST RATE BUY DOWN IF BUYER CLOSES USING ONE OF SELLER'S PREFERRED LENDERS, ACADEMY MORTGAGE MONTROSE OR SYNERGY ONE LENDING MONTROSE.
- Type:
- Single Family
- Sq.Ft.:
- n/a
- Status:
- Active
- Beds:
- 3
- Lot size:
- 0.13 Acres
- Year built:
- 2022
- Baths:
- 2.00
- MLS#:
- 797040
- Subdivision:
- Bear Creek
ADDITIONAL INFORMATION
Estimated completion of September 1, 2022, for Ridgeline Homes' spacious Cimarron model. Open concept living, dining and kitchen with large kitchen island/bar. All appliances including washer and dryer included. Soft close doors and drawers, granite countertops in kitchen and all baths, kitchen pantry. Durable laminate flooring throughout with tiled baths. 9ft ceilings throughout, hand-trailed textured walls, bullnose corners, LED lighting, forced-air gas heat, central air conditioning. Two-car garage with openers and keypad entry. SELLER, RIDGELINE HOMES, WILL CREDIT $7000 TOWARDS BUYER CLOSING COSTS AND/OR INTEREST RATE BUY DOWN IF BUYER CLOSES USING ONE OF SELLER'S PREFERRED LENDERS, ACADEMY MORTGAGE MONTROSE OR SYNERGY ONE LENDING MONTROSE. (Color selections indicated may change.)
- Type:
- Single Family
- Sq.Ft.:
- n/a
- Status:
- Active
- Beds:
- 4
- Lot size:
- 0.13 Acres
- Year built:
- 2022
- Baths:
- 3.00
- MLS#:
- 797039
- Subdivision:
- Bear Creek
ADDITIONAL INFORMATION
FOR ANY ACCEPTED CONTRACT ON OR BEFORE DECEMBER 1, 2022, THAT SUBSEQUENTLY CLOSES BY JANUARY 6, 2023, SELLER WILL REDUCE PRICE AN ADDITIONAL $10,000. Front Landscaping (xeriscaped with drip system to shrubs and trees) AND backyard fence included in this brand new home! Ridgeline Homes' 4 Bedroom 2.5 Bath completed Wolf Creek model with main floor master bedroom. Open concept living, dining and kitchen with large kitchen bar and barn-door pantry. All appliances including washer and dryer included. Soft close doors and drawers, granite countertops in kitchen and all baths. Durable laminate flooring throughout with tiled baths. 9ft ceilings throughout, hand-trailed textured walls, bullnose corners, LED lighting, forced-air gas heat, central air conditioning. Two-car garage with openers and keypad entry. SELLER, RIDGELINE HOMES, WILL ALSO CREDIT $7000 TOWARDS BUYER CLOSING COSTS AND/OR INTEREST RATE BUY DOWN IF BUYER CLOSES USING ONE OF SELLER'S PREFERRED LENDERS, ACADEMY MORTGAGE MONTROSE OR SYNERGY ONE LENDING MONTROSE.
- Type:
- Single Family
- Sq.Ft.:
- n/a
- Status:
- Active
- Beds:
- 3
- Lot size:
- 0.13 Acres
- Year built:
- 2022
- Baths:
- 2.00
- MLS#:
- 797038
- Subdivision:
- Bear Creek
ADDITIONAL INFORMATION
Estimated completion of September 8, 2022, for Ridgeline Homes' Rainier model. Open concept living, dining and kitchen with vaulted ceiling and kitchen island and kitchen pantry. All appliances including washer and dryer included. Soft close doors and drawers, granite countertops in kitchen and both baths. Durable laminate flooring throughout with tiled baths. 9ft ceilings throughout, hand-trailed textured walls, bullnose corners, LED lighting, forced-air gas heat, central air conditioning. Two-car garage with openers and keypad entry. SELLER, RIDGELINE HOMES, WILL CREDIT $7000 TOWARDS BUYER CLOSING COSTS AND/OR INTEREST RATE BUY DOWN IF BUYER CLOSES USING ONE OF SELLER'S PREFERRED LENDERS, ACADEMY MORTGAGE MONTROSE OR SYNERGY ONE LENDING MONTROSE. (Color selections indicated may change.)
- Type:
- Single Family
- Sq.Ft.:
- n/a
- Status:
- Active
- Beds:
- 3
- Lot size:
- 0.13 Acres
- Year built:
- 2022
- Baths:
- 2.00
- MLS#:
- 797037
- Subdivision:
- Bear Creek
ADDITIONAL INFORMATION
Estimated completion of August 31, 2022, for Ridgeline Homes' Sunshine Peak model. Open concept living, dining and kitchen with large kitchen island and pantry with barn door. All appliances including washer and dryer included. Soft close doors and drawers, granite countertops in kitchen and both baths. Durable laminate flooring throughout with tiled baths. 9ft ceilings throughout, hand-trailed textured walls, bullnose corners, LED lighting, forced-air gas heat, central air conditioning. Two-car garage with openers and keypad entry. SELLER, RIDGELINE HOMES, WILL CREDIT $7000 TOWARDS BUYER CLOSING COSTS AND/OR INTEREST RATE BUY DOWN IF BUYER CLOSES USING ONE OF SELLER'S PREFERRED LENDERS, ACADEMY MORTGAGE MONTROSE OR SYNERGY ONE LENDING MONTROSE. (Color selections indicated may change.)
- Type:
- Single Family
- Sq.Ft.:
- n/a
- Status:
- Active
- Beds:
- 3
- Lot size:
- 0.15 Acres
- Year built:
- 2022
- Baths:
- 2.00
- MLS#:
- 797036
- Subdivision:
- Bear Creek
ADDITIONAL INFORMATION
Estimated completion of October 6, 2022, for Ridgeline Homes' Rocky Mountain model. Open concept living, dining and kitchen with vaulted ceiling and kitchen island. All appliances including washer and dryer included. Soft close doors and drawers, granite countertops in kitchen and both baths. Durable laminate flooring throughout with tiled baths. 9ft ceilings throughout, hand-trailed textured walls, bullnose corners, LED lighting, forced-air gas heat, central air conditioning. Two-car garage with openers and keypad entry. SELLER, RIDGELINE HOMES, WILL CREDIT $7000 TOWARDS BUYER CLOSING COSTS AND/OR INTEREST RATE BUY DOWN IF BUYER CLOSES USING ONE OF SELLER'S PREFERRED LENDERS, ACADEMY MORTGAGE MONTROSE OR SYNERGY ONE LENDING MONTROSE. (Color selections indicated may change.)
- Type:
- Single Family
- Sq.Ft.:
- n/a
- Status:
- Active
- Beds:
- 3
- Lot size:
- 0.13 Acres
- Year built:
- 2022
- Baths:
- 2.00
- MLS#:
- 797035
- Subdivision:
- Bear Creek
ADDITIONAL INFORMATION
Front landscaping (xeriscaped with drip system to shrubs and trees) AND backyard fence included with this brand new home! Estimated completion of September 29, 2022, for Ridgeline Homes' Sunshine Peak model. Open concept living, dining and kitchen with large kitchen island. All appliances including washer and dryer included. Soft close doors and drawers, granite countertops in kitchen and both baths, pantry with barn door. Durable laminate flooring throughout with tiled baths. 9ft ceilings throughout, hand-trailed textured walls, bullnose corners, LED lighting, forced-air gas heat, central air conditioning. Two-car garage with openers and keypad entry. PLUS...SELLER, RIDGELINE HOMES, WILL ALSO CREDIT $7000 TOWARDS BUYER CLOSING COSTS AND/OR INTEREST RATE BUY DOWN IF BUYER CLOSES USING ONE OF SELLER'S PREFERRED LENDERS, ACADEMY MORTGAGE MONTROSE OR SYNERGY ONE LENDING MONTROSE. (Color selections indicated may change.)
$278,000
601 S Junction Montrose, CO 81401
- Type:
- Single Family
- Sq.Ft.:
- n/a
- Status:
- Active
- Beds:
- 3
- Lot size:
- 0.25 Acres
- Year built:
- 1904
- Baths:
- 1.00
- MLS#:
- 796939
- Subdivision:
- Montrose City
ADDITIONAL INFORMATION
Investor or sweat equity opportunity in the heart of Montose. 3 city lots. Mature landscaping with fruit trees and sprinkler system. Large garage/shop with wood burning stove. Come take a look, this won't last long!
$485,000
1660 Sneffels Montrose, CO 81401
- Type:
- Single Family
- Sq.Ft.:
- n/a
- Status:
- Active
- Beds:
- 3
- Lot size:
- 0.37 Acres
- Year built:
- 1994
- Baths:
- 2.00
- MLS#:
- 796856
- Subdivision:
- Vista San Juan
ADDITIONAL INFORMATION
Check out this meticulously cared for updated home!! As you walk in the front door you will fall in love with the new hardwood floors throughout the home. The living room has new windows that bring in an abundance of natural light, a gas fireplace and is open to the dining room and kitchen. The kitchen has been completely remodeled with new cabinets, granite countertops and an island for extra storage and seating. The flow of the kitchen was well thought out to make entertaining and preparing meals a breeze. There is a large laundry room with a pantry and sink off the kitchen that leads to the garage. The primary bedroom is nicely sized with a walk in closet and bay windows. The primary bathroom has been updated with new vanities, granite countertops, new tile flooring and has a walk in shower. You will enjoy the spacious 2nd bedroom that has plenty of room for a bed and sitting area. It also has a bay window that looks out at the front yard. The 3rd. bedroom or office also looks out at the front of the property and is just the right size for any your needs. The guest bath has a skylight, new vanity, with a granite countertop, new tile flooring and jacuzzi tub. The home also has solid wood doors and hot water baseboard heat. As you enter the back yard you will enjoy the covered patio and the beautiful landscaping. It is fenced with a sprinkler system and drip lines to the the stunning flowers. The property sits on a large lot with plenty of room for storing your toys and it has a concrete pad with a 50 amp hook up for your rv. With so many great qualities this stunning property is a must see!!
$339,900
124 Columbia Montrose, CO 81401
- Type:
- Single Family
- Sq.Ft.:
- n/a
- Status:
- Active
- Beds:
- 4
- Lot size:
- 0.19 Acres
- Year built:
- 1965
- Baths:
- 2.00
- MLS#:
- 796836
- Subdivision:
- Edmar Estates
ADDITIONAL INFORMATION
Large 4 bedroom 2 bath split-level centrally-located Montrose home set in a quiet neighborhood near shopping, parks and schools. This home has original hardwood floors in the upper level and plenty of living space. A deck off the kitchen lets you enjoy the spacious backyard with mature trees. Upstairs there are 2 bedrooms and a full bath; downstairs has an additional living room, 2 more bedrooms, and bathroom with walk-in shower. The bathrooms have been recently updated in tasteful tile.
- Type:
- Single Family
- Sq.Ft.:
- n/a
- Status:
- Active
- Beds:
- 3
- Lot size:
- 2 Acres
- Year built:
- 1977
- Baths:
- 2.00
- MLS#:
- 796756
- Subdivision:
- Scenic Estates
ADDITIONAL INFORMATION
A beautiful 2,077 square foot Scenic Estates ranch style home situated on 2 irrigated acres with mature landscaping all around. A hobby-farm oasis yet close to town, gives you plenty of space whether you have a growing family with kids and pets or need to have some room for extended family. This fully fenced property is perfect for all your animals as well as there is a setup for horses so bring your farm animals. There is a 2 car attached garage with room for your cars, toys and a spot to work on your hobbies. There is lots of space to create your dream garden or outdoor space you have been wanting! Gorgeous mature fruit trees, Apple, Cherry and Apricot trees. The property has plenty of room to build.
$549,900
2035 Walden Montrose, CO 81401
- Type:
- Single Family
- Sq.Ft.:
- n/a
- Status:
- Active
- Beds:
- 3
- Lot size:
- 0.25 Acres
- Baths:
- 2.00
- MLS#:
- 796691
- Subdivision:
- Sunrise Creek
ADDITIONAL INFORMATION
This lock and leave home will be one of the premiere homes in Sunrise Creek. The $50.00 per month HOA fee takes care of your landscaping and snow removal for the sidewalks. This is the last home in this group to be built and it you can be customized for you. There are no steps from the garage into the house or out to the covered Trex deck where you can sit and enjoy your San Juan views while relaxing with your morning coffee. You also have beautiful San Juan views from your living room, dining room, covered porch, and outdoor living space with stone privacy wall. Convenient to everything, including the Pavilion and event center, the Botanical gardens, several golf courses including the Bridges and of course shopping. Walking paths are everywhere for you to enjoy while getting your steps in. The Chefâs kitchen has many glorious features such as GE stainless appliances, and 5 burner gas range with air fryer. The Beverage area is nestled in the corner with pretty glass doors with stemware rack and beverage/wine cooler. There is the pot-filler behind range for filling those large pots. The fantastic kitchen design includes tall cabinets with crown molding and attractive accent glass doors. The full height tile backsplash, and a large work station island with sink with high faucet are a few features that everyone will love. The large walk-in corner pantry will give you all the storage you need. The countertops will be lovely granite or quartz throughout this semi-custom home This home has all the details you would expect from this custom home builder including 9â ceilings and crown molding in the main living area. The living room features a cozy natural gas fireplace with stone hearth and mantle. The large Owners suite boasts, double sinks, 5â tiled up shower, water closet and huge walk-in closet. 36â doors in the Owners area, helps tremendously with accessibility. A fully Insulated and fully finished garage, a high efficiency furnace, central air, and landscaping with sprinkler system complete the package on this beautiful Colorado home. With this location, and quality of construction, you wonât find a nicer home at this price! Come and customize this home for your needs and make this your forever home. Completion 5 months after contract.
$259,999
638 N Cascade Montrose, CO 81401
- Type:
- Single Family
- Sq.Ft.:
- n/a
- Status:
- Active
- Beds:
- 3
- Lot size:
- 0.14 Acres
- Year built:
- 1895
- Baths:
- 2.00
- MLS#:
- 796744
- Subdivision:
- Selig's Addition
ADDITIONAL INFORMATION
Do you love the nostalgia of an era gone by? This downtown historical Victorian is waiting for attention. Traces of past grandeur and modern updates are ready for someone with a vision to restore back to a quality residence. Located on a corner lot, in the Montrose Redevelopment Overlay District, this home has the opportunity to maximize the use of the land and create more housing by adding an ADU for an added income potential. Additional features include updates in the past 10 years such as metal roof, furnace, water heater, electrical, kitchen cabinets, counter tops, fence, and insulation. A little fixing and youâll have a gem!
$370,000
909 Oxford Montrose, CO 81401
- Type:
- Single Family
- Sq.Ft.:
- n/a
- Status:
- Active
- Beds:
- 3
- Lot size:
- 0.12 Acres
- Year built:
- 1971
- Baths:
- 2.00
- MLS#:
- 796588
- Subdivision:
- English Gardens
ADDITIONAL INFORMATION
Family home in English Gardens 2 bedroom 2 full bath. 2 nonconforming bedrooms in the partially finished basement. Close to town, this family home has a beautiful front and back yard and no HOA.
$332,900
114 Vista View Montrose, CO 81401
- Type:
- Single Family
- Sq.Ft.:
- n/a
- Status:
- Active
- Beds:
- 4
- Lot size:
- 0.2 Acres
- Year built:
- 1964
- Baths:
- 2.00
- MLS#:
- 796532
- Subdivision:
- Vista View Acres
ADDITIONAL INFORMATION
Conveniently located to downtown, this lovely Montrose home features 3 bedrooms (including the traditional master) upstairs, and the 4th on the garden level with a bathroom there as well. In 2017 this home was renovated to include a full kitchen remodel including paint, fixtures, brand new cabinets, brand new appliances, an eye-catching custom tile backsplash and new windows. The current owner continued upgrading this home to include new metal roof and new furnace in 2018 and updated electrical in 2019. The floor plan offers a multitude of options and would lend itself nicely to a multi-generational household. The attached 2 car garage with room to park an RV alongside, a covered back patio and large fully-fenced backyard with a fire pit to enjoy, make this just the right spot for you to call your happy home!
$549,900
3508 Woodbridge Montrose, CO 81401
- Type:
- Single Family
- Sq.Ft.:
- n/a
- Status:
- Active
- Beds:
- 3
- Lot size:
- 0.22 Acres
- Year built:
- 2019
- Baths:
- 2.00
- MLS#:
- 796491
- Subdivision:
- Stone Ridge
ADDITIONAL INFORMATION
Equipped to impress, this meticulously maintained home located in the Estates at Stone Ridge does not disappoint. A gorgeous custom home that offers just about everything one could want: open concept design, split floor plan, eat-in kitchen with private dining nook, upgraded cabinetry, granite counters, stone wall & gas fire place, private patio with a brand new hot tub. Need we say more? Great south of town location in highly desired neighborhood, within walking distance to shopping, restaurants, recreation center and Cottonwood Elementary. You will feel how well this nearly new home has been cared for, so don't wait!
$369,900
1957 Sneffels Montrose, CO 81401
- Type:
- Single Family
- Sq.Ft.:
- n/a
- Status:
- Active
- Beds:
- 3
- Lot size:
- 0.16 Acres
- Year built:
- 2000
- Baths:
- 2.00
- MLS#:
- 796308
- Subdivision:
- Village At Eagl
ADDITIONAL INFORMATION
This large 3 bedroom 2 bath in the Village at Eagle Landing is so conveniently located! Close to everything, it features a lovely shaded backyard with covered patio, charming vinyl fence, fire pit, and small raised garden. The roomy living room has a cozy fireplace and vaulted ceilings. There are lots of cabinets and a breakfast bar in the sunny kitchen with skylight and bay window. Come and check out this charmer!
$364,000
1146 Highland Montrose, CO 81401
- Type:
- Single Family
- Sq.Ft.:
- n/a
- Status:
- Active
- Beds:
- 4
- Lot size:
- 0.25 Acres
- Year built:
- 1978
- Baths:
- 2.00
- MLS#:
- 796276
- Subdivision:
- Country Club Ac
ADDITIONAL INFORMATION
Beautiful 2492 sqf. home with 4 bedrooms, 2 bathrooms and the option for another 3/4 bath. Great location in the heart of Montrose across from the Black Canyon Golf Course. Two living rooms, one on the main level with a brick fireplace, one on the lower level with a real stone fireplace. There is an attached shop in the back of the attached garage. Half of the roof was replaced in 2019. The garage door was replaced in 2021. New ceiling fans, and several new light fixtures. All new flooring and sub flooring except kitchen in 2022. Every single electrical switch is new 2022. Brand new vanities and toilets 2022. All new interior doors, trim and baseboards and a brand new 50 gallon water heater 2022.
$699,900
2533 Linda Vista Montrose, CO 81401
- Type:
- Single Family
- Sq.Ft.:
- n/a
- Status:
- Active
- Beds:
- 2
- Lot size:
- 0.51 Acres
- Year built:
- 2019
- Baths:
- 2.00
- MLS#:
- 796172
- Subdivision:
- Monte Vista
ADDITIONAL INFORMATION
READY TO MOVE INTO AND IT'S JUST LIKE NEW!!! The Premier home was built in 2019, was sold to current owner in 2020. They moved only enough furnishings to live there while they renovating their current home, so the home is literally just LIKE NEW!! Two master suites, with an open floor plan with Kitchen, dining and Living Room in one large space. There is an extra family room/den/office or whatever you would need it to be. The kitchen has top appliances with double ovens, microwave, refrigerator, disposal and a Wolf Gas Range top. Sink and dishwasher built into the breakfast bar where the Bar chairs are included. There is also a Large Separate Pantry. Carpets in the bedrooms and extra room, high end vinyl and tile on other floors. Large utility room which include washer/dryer and a lot of storage cupboards and utility sink. The large windows allow for a lot of light throughout the home and with wood shutters throughout. The covered back patio is approx 600 sq ft and a great place to relax with your morning coffee or in the evenings, and it includes the patio furnishings. The 3 car garage is approx 1025 sq. ft so plenty of room for your vehicles, toys, or a shop area. The garage also includes a storage rack attached to the ceiling of the garage and 2 sets of attached metal and movable shop cabinets with closet storage. Go out the back door from the garage directly to a storage unit for you lawn equipment. The perimeter fencing is a beautiful gray vinyl to match the color of the Exterior of the home. Both front and back yards are landscaped with drip systems and sprinklers. Gas heat and air with a stylish gas fireplace in the living room. The Monte Vista Subdivision is a highly desirable subdivision located 10 minutes from everything like the Rec Center, Grocery stores, banks, churches and other amenities. Very few homes are introduced to the Market from this area because everyone that lives there, loves it. Come and check out this wonderful home!!!!! This will be a Fast mover!!

The data relating to real estate for sale on this web site comes in part from the Internet Data Exchange (IDX) program of Colorado Real Estate Network, Inc. (CREN), © Copyright 2024. All rights reserved. All data deemed reliable but not guaranteed and should be independently verified. This database record is provided subject to "limited license" rights. Duplication or reproduction is prohibited. FULL CREN Disclaimer Real Estate listings held by companies other than Xome Inc. contain that company's name. Fair Housing Disclaimer
Montrose Real Estate
The median home value in Montrose, CO is $421,400. This is higher than the county median home value of $391,600. The national median home value is $338,100. The average price of homes sold in Montrose, CO is $421,400. Approximately 63.79% of Montrose homes are owned, compared to 26.17% rented, while 10.04% are vacant. Montrose real estate listings include condos, townhomes, and single family homes for sale. Commercial properties are also available. If you see a property you’re interested in, contact a Montrose real estate agent to arrange a tour today!
Montrose, Colorado 81401 has a population of 20,098. Montrose 81401 is less family-centric than the surrounding county with 26.51% of the households containing married families with children. The county average for households married with children is 27.63%.
The median household income in Montrose, Colorado 81401 is $54,260. The median household income for the surrounding county is $57,225 compared to the national median of $69,021. The median age of people living in Montrose 81401 is 48.3 years.
Montrose Weather
The average high temperature in July is 89.1 degrees, with an average low temperature in January of 15.3 degrees. The average rainfall is approximately 11.6 inches per year, with 33.9 inches of snow per year.
