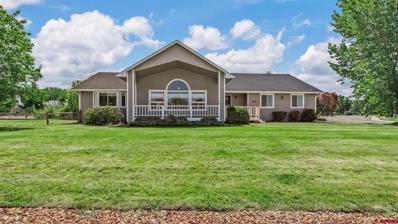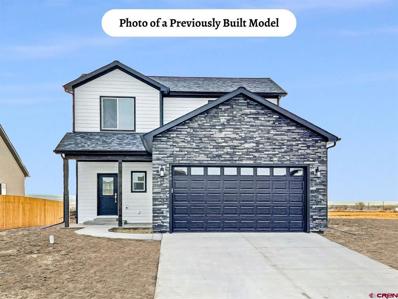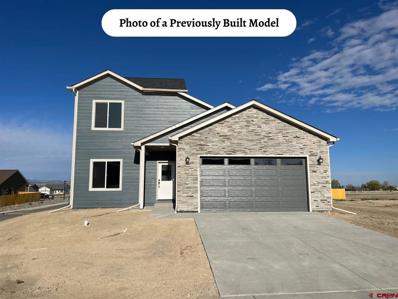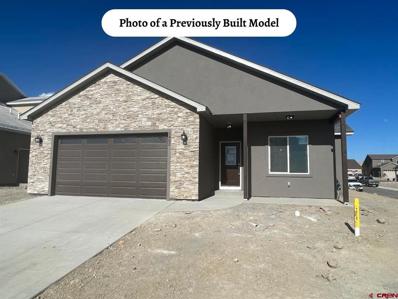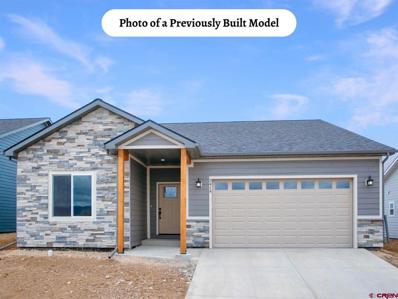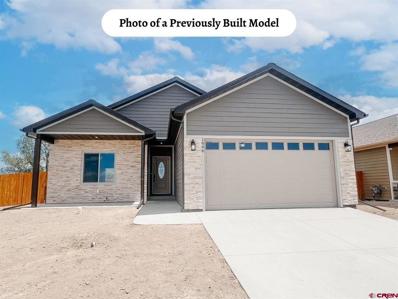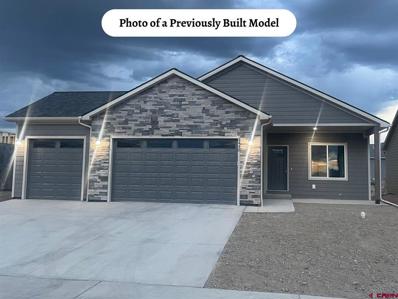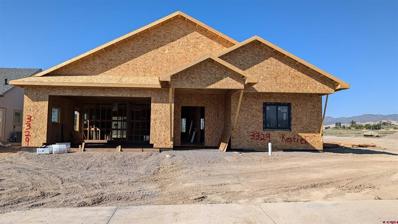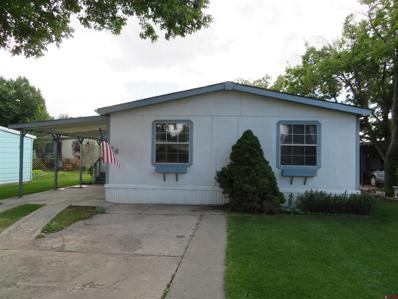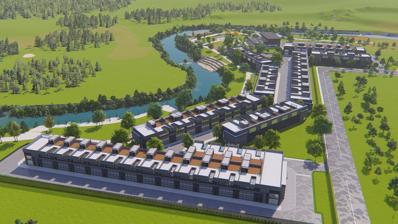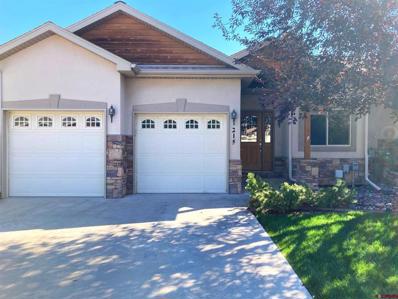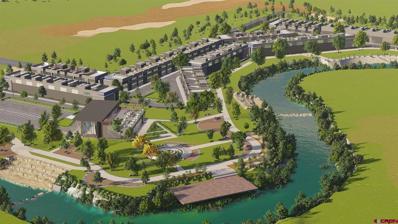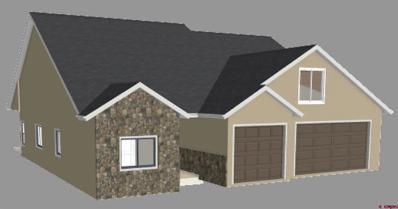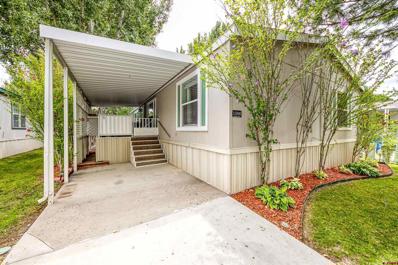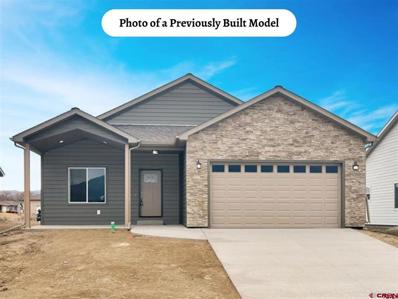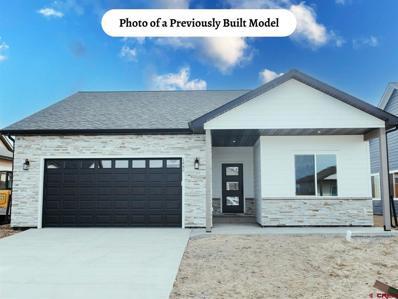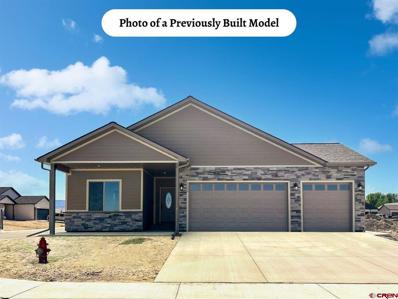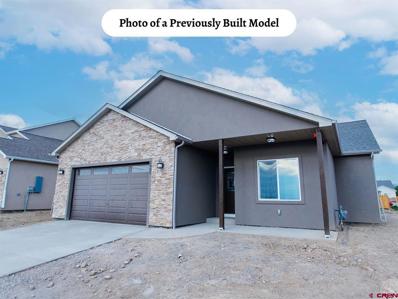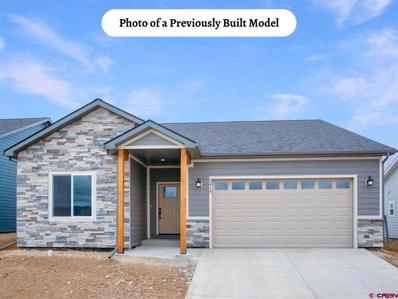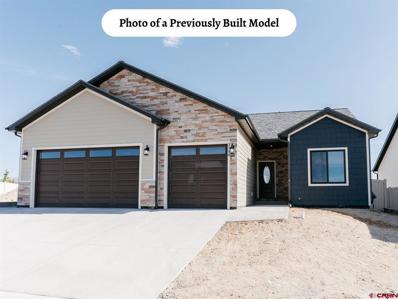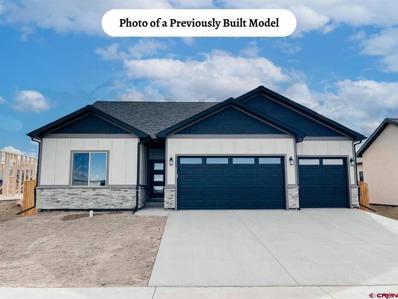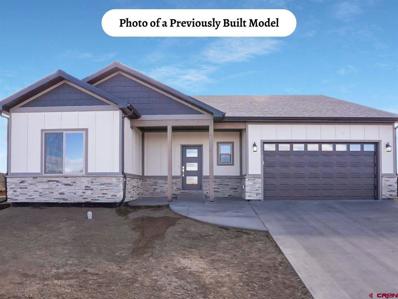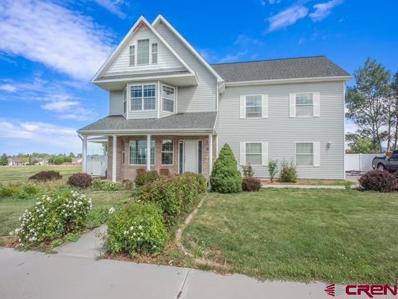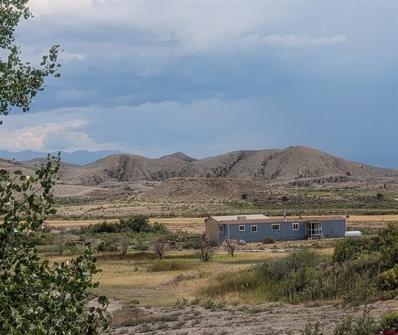Montrose CO Homes for Sale
$599,000
1910 Otter Pond Montrose, CO 81401
- Type:
- Single Family
- Sq.Ft.:
- n/a
- Status:
- Active
- Beds:
- 3
- Lot size:
- 0.51 Acres
- Year built:
- 1995
- Baths:
- 2.00
- MLS#:
- 817647
- Subdivision:
- Otter Pond
ADDITIONAL INFORMATION
Awe-inspiring Pond Views, Perfect Walkability, Ideal Floor Plan, and Everything You Need to Settle Into Life on the Western Slope! Wander just minutes walk to a world-class recreation center with day and night pickleball action, high-quality and diverse restaurants and coffee shops, walking paths and parks, and all that Montrose has to offer! This home located in the treasured and iconic neighborhood of Otter Pond checks all the boxes with a large lot and mature landscaping, a split floor plan with an open concept, a large garage, and all the essentials. Spend your mornings taking a deep breath and encountering the unique serenity of western Colorado on your oversized and covered front porch, with your favorite beverage in hand as you gaze upon a gorgeous pond framed with mountain views. The interior of the home carries quality throughout with a large, vaulted ceiling in the main living areas, with large gallery windows capturing the views. The kitchen has tasteful tile floors, an eat-in bar, and an abundance of cabinetry and counter space. The oversized garage and extra driveway space would accommodate larger vehicles with ease. Where else can you find an idyllic home like this overlooking a pond where you can walk to literally everything you need? This Home Delivers Incredible Value at a Wonderful Price Point; Take a Tour Today!
$469,000
Lot 15 Blue Creek Montrose, CO 81401
- Type:
- Single Family
- Sq.Ft.:
- n/a
- Status:
- Active
- Beds:
- 4
- Lot size:
- 0.13 Acres
- Year built:
- 2024
- Baths:
- 3.00
- MLS#:
- 817630
- Subdivision:
- Bear Creek
ADDITIONAL INFORMATION
The 2-story Wilson Peak model provides a spacious living room, open to the kitchen and dining. Main floor master bedroom with 5-piece master bath and walk-in closet. Large laundry room with storage area under the stairs and convenient half-bath for guests. Three large bedroom upstairs, all with nice-size closets. Soft close doors and drawers through out with granite or quartz (your choice) countertops, cabinet pantry in the kitchen, all appliances -range/oven, refrigerator, microwave, dishwasher, washer and dryer. Laminate flooring throughout with tile flooring in bathrooms, forced air gas heat, central A/C and a radon mitigation system. Build this model on this lot or pick a different model on a different lot (some lots have additional cost due to lot location) and your interior and exterior colors from a builder selection. Model home available for buyer to see finish leve and color choices. Construction time approx. 90-120 days from contract. Model home is available to show finish level. One Year Builder's Warranty. SELLER WILL CREDIT BUYER $11,000 TOWARDS BUYER CLOSING COSTSAND/OR INTEREST RATE BUY DOWN IF BUYER CLOSES USING ONE OF SELLER'S PREFERRED LENDERS. This home can also be built as a 3-car garage for $479,00. Fence can be added for an additional cost. Landscaping in not included.
$445,000
Lot 14 Blue Creek Montrose, CO 81401
- Type:
- Single Family
- Sq.Ft.:
- n/a
- Status:
- Active
- Beds:
- 4
- Lot size:
- 0.13 Acres
- Year built:
- 2024
- Baths:
- 3.00
- MLS#:
- 817629
- Subdivision:
- Bear Creek
ADDITIONAL INFORMATION
Ridgeline Homes' Wolf Creek model offers a main floor master bedroom with 3 bedrooms and a full bath upstairs. Open living, dining and kitchen with ceiling fan in living room, a large penisula with room for barstools between kitchen and living room, a pantry along wwith great storage under the stairs. All appliances including your choice of gas or electric range, refrigerator, dishwasher, microwave,, washer and dryer. Handy 1/2 bath on main level. Master bedroom with ceiling fan, walk-in closet and 3/4 bath. The home's footprint provides for a larger backyard. Forced air gas heat, central A/C and a radon mitigation system. Build this model on this lot or pick a different model and lot (some lots have additional cost due to lot location) and your interior and exterior colors from a builder selection. Model home available for buyer to see finish level and color selections. Construction time approx. 90-120 days from contract. Model home is available to show finish level. One Year Builder's Warranty. SELLER WILL CREDIT BUYER $11,000 TOWARDS BUYER CLOSING COSTS AND/OR INTEREST RATE BUY DOWN IF BUYER CLOSES USING ONE OF SELLER'S PREFERRED LENDERS. Fence can be added for an additional cost. Landscaping in not included.
$447,000
Lot 13 Blue Creek Montrose, CO 81401
- Type:
- Single Family
- Sq.Ft.:
- n/a
- Status:
- Active
- Beds:
- 3
- Lot size:
- 0.13 Acres
- Year built:
- 2024
- Baths:
- 2.00
- MLS#:
- 817628
- Subdivision:
- Bear Creek
ADDITIONAL INFORMATION
Ridgeline Homes' Cimarron model provides a split floor plan featuring a large master bedroom with vaulted ceiling with ceiling fan, a HUGE walk-in closet and 5-piece master bath. Open concept living, dining and kitchen with a kitchen island with room for barstools and a spacious pantry. Vaulted ceiling with ceiing fan in living room and sliding glass door off living room to covered back patio. Cabinets with soft close doors and drawers throughout the home with your choice of granite or quartz countertops. All appliances - range/oven, refrigerator, microwave, dishwasher, washer and dryer are included. Forced air gas heat, central A/C and a radon mitigation system. Pick your model, your lot (some lots have additional cost due to lot location) and your interior and exterior colors from a builder selection. Model home avialable for bueyr to see finish level and color selections. Construction time approx. 90-120 days from contract. One Year Builder's Warranty. SELLER WILL CREDIT BUYER $11,000 TOWARDS BUYER CLOSING COSTS AND/OR INTEREST RATE BUY DOWN IF BUYER CLOSES USING ONE OF SELLER'S PREFERRED LENDERS. Fence can be added for an additional cost. Landscaping in not included.
$447,000
Lot 3 Weminuche Montrose, CO 81401
- Type:
- Single Family
- Sq.Ft.:
- n/a
- Status:
- Active
- Beds:
- 3
- Lot size:
- 0.13 Acres
- Year built:
- 2024
- Baths:
- 2.00
- MLS#:
- 817627
- Subdivision:
- Bear Creek
ADDITIONAL INFORMATION
1665 sf with 3 bedroom and 2 baths, Ridgline Homes' Glacier model offers a split floor plan with an open concept living, dining and kitchen with a large kitchen island with room for barstools and a pantry. Vaulted ceiling with ceiling fan in living room. Master bedroom with vaulted ceiling, large walk-in closet and a master bath with two sinks, easy step-in shower, and a private toliet. Maple stained cabinets with soft close doors and drawers, granite or quartz countertops (buyer's choice), all appliances - range/oven, refrigerator, microwave, dishwasher, washer and dryer. Forced air gas heat, central A/C and a radon mitigation system. Pick your model, your lot (some lots have additional cost due to lot location) and your interior and exterior colors from a builder selection. Model home available for buyer to see finish leve and color choices. Construction time approx. 90-120 days from contract. Model home is available to show finish level. One Year Builder's Warranty. SELLER WILL CREDIT BUYER $11,000 TOWARDS BUYER CLOSING COSTS AND/OR INTEREST RATE BUY DOWN IF BUYER CLOSES USING ONE OF SELLER'S PREFERRED LENDERS. Fence can be added for an additional cost. Landscaping in not included.
$409,000
Lot 4 Weminuche Montrose, CO 81401
- Type:
- Single Family
- Sq.Ft.:
- n/a
- Status:
- Active
- Beds:
- 3
- Lot size:
- 0.13 Acres
- Year built:
- 2024
- Baths:
- 2.00
- MLS#:
- 817626
- Subdivision:
- Bear Creek
ADDITIONAL INFORMATION
The Rocky Mountain model by Ridgeline Homes features an open concept living, dining and kitchen with a kitchen island with room for barstools. Vaulted ceiling with ceiing fan in living room. Sliding glass door off dining to covered back patio. Master bedroom with vaulted ceiling, walk-in closet, a master bath with two sinks and easy step-in shower. Maple stained cabinets with soft close doors and drawers, granite or quartz countertops, all appliances - range/oven, refrigerator, microwave, dishwasher, washer and dryer. Forced air gas heat, central A/C and a radon mitigation system. Pick your model, your lot (some lots have additional cost due to lot location) and your interior and exterior colors from a builder selection. Construction time approx. 90-120 days from contract. Model home is available to show finish level. One Year Builder's Warranty. SELLER WILL CREDIT BUYER $11,000 TOWARDS BUYER CLOSING COSTS AND/OR INTEREST RATE BUY DOWN IF BUYER CLOSES USING ONE OF SELLER'S PREFERRED LENDERS. Fence can be added for an additional cost. Landscaping in not included.
$421,000
Lot 5 Weminuche Montrose, CO 81401
- Type:
- Single Family
- Sq.Ft.:
- n/a
- Status:
- Active
- Beds:
- 3
- Lot size:
- 0.13 Acres
- Year built:
- 2024
- Baths:
- 2.00
- MLS#:
- 817625
- Subdivision:
- Bear Creek
ADDITIONAL INFORMATION
Ridgeline Homes' Sunshine Peak model with a 3-car garage. Open concept living, dining and kitchen with a large kitchen island with room for barstools and a spacious pantry with sliding barn door. Vaulted ceiling with ceiing fan in living room. Sliding glass door off dining to covered back patio. Master bedroom with vaulted ceiling, two closets and a master bath with two sinks and easy step-in shower. Maple stained cabinets with soft close doors and drawers, granite or quartz countertops (buyer's choice), all appliances including a range/oven, refrigerator, microwave, dishwasher, washer and dryer. Forced air gas heat, central A/C and a radon mitigation system. Pick your model, your lot (some lots have additional cost due to lot location) and your interior and exterior colors from a builder selection. Construction time approx. 90-120 days from contract. One Year Builder's Warranty. Model home is available to show finish level and interior and exterior choices. SELLER WILL CREDIT BUYER $11,000 TOWARDS BUYER CLOSING COSTS AND/OR INTEREST RATE BUY DOWN IF BUYER CLOSES USING ONE OF SELLER'S PREFERRED LENDERS. This home can also be built as a 2-car garage for $406,000. Fence can be added for an additional cost. Landscaping is not included.
$547,300
3329 Kestrel Montrose, CO 81401
- Type:
- Single Family
- Sq.Ft.:
- n/a
- Status:
- Active
- Beds:
- 3
- Lot size:
- 0.14 Acres
- Year built:
- 2024
- Baths:
- 3.00
- MLS#:
- 817582
- Subdivision:
- Woods Crossing
ADDITIONAL INFORMATION
It's easy to talk about Uncompahgre Valley Builder's Homes.....They are QUALITY BUILT, It is so easy to work with the Builder in choosing your finishing touches, The Homes are Beautifully finished, The builder works very hard to meet all schedules, Affordable for the quality!.......Now this home is just coming out of the ground so you have choices. It is about 6 months out from finishing once the construction begins. Stainless appliances including Refrigerator, dishwasher, disposal, gas range/oven, microwave and vent. Ceiling fans throughout. This builder always includes a washer and dryer. It will be an open floor plan with a breakfast bar, eat-in kitchen with quartz or granite countertops. It will have American Wood Mark cabinets with soft close technology and 42" upper cabinets. There will be a gas log fireplace with natural stone from floor to ceiling, ample lighting throughout the house. The master bath has a walkin shower with a poured floor, private toilet room and electric in-floor heat. tiled bathrooms-tiled laundry room with 2-3 upper 42" cabinets and a utility sink. Exterior will be Stucco and stone, aluminum soffit/facial, solid core 36" interior arched top V-grooved Santa fe doors. Garage is finished-painted and a man door to the exterior...all for a maintenance free house,
- Type:
- Manufactured Home
- Sq.Ft.:
- n/a
- Status:
- Active
- Beds:
- 3
- Lot size:
- 0.03 Acres
- Year built:
- 1993
- Baths:
- 2.00
- MLS#:
- 817558
- Subdivision:
- Paradise Village
ADDITIONAL INFORMATION
Discover affordable and comfortable living in this charming 3-bedroom, 2-bath manufactured home located in Paradise Village Mobile Home Park. As you step inside, youâ??ll be greeted by a spacious living room that flows seamlessly into the open kitchen. The kitchen features a skylight, plenty of countertop space, and room for a kitchen table, making it a bright and functional space for everyday living. Two of the bedrooms are situated on the north side of the home, along with a full bathroom. Off the living room, youâ??ll find the primary bedroom, a large retreat with an attached full bathroom that includes a double vanity and a walk-in closet. Outside, enjoy the convenience of a covered patio, a small yard area with a shed for extra storage, and a carport to keep your vehicle protected. The parkâ??s monthly rent includes water, sewer, and trash, making this a truly affordable living option. Located close to restaurants and shopping, this home offers the perfect blend of convenience and comfort. Donâ??t miss your chanceâ??this one wonâ??t last long!
- Type:
- Townhouse
- Sq.Ft.:
- 1,600
- Status:
- Active
- Beds:
- 2
- Baths:
- 1.00
- MLS#:
- 42908
- Subdivision:
- None
ADDITIONAL INFORMATION
$355,000
215 Crossroads Montrose, CO 81401
- Type:
- Townhouse
- Sq.Ft.:
- n/a
- Status:
- Active
- Beds:
- 2
- Lot size:
- 0.07 Acres
- Year built:
- 2004
- Baths:
- 2.00
- MLS#:
- 817498
- Subdivision:
- Crossroads Park
ADDITIONAL INFORMATION
Welcome to the highly sought-after townhomes in the Crossroads area of Montrose, where smart pricing meets beautiful layouts and the ease of single-level living. This particular unit stands out as one of the finest in the complex, perfectly positioned to maximize the serene, landscaped, park-like setting that surrounds it. Featuring two spacious bedrooms, including a generously sized primary suite and a well-appointed second bedroom with an equally impressive bath, this home is designed for comfort and convenience. The open layout is perfect for entertaining, offering ample space for hosting extended family and friends who can enjoy all that Western Colorado has to offer. This meticulously maintained unit boasts alder cabinets, stainless steel appliances, and an abundance of natural light from the wealth of windows throughout. The oversized garage provides plenty of room for two vehicles and additional storage for your outdoor gear and toys. The thoughtful positioning of this unit offers practical benefits year-round: a west-facing front that helps melt snow off the driveway in winter, and a covered patio on the east side that enjoys morning sun and afternoon shadeâ??ideal for relaxing and entertaining. The unique setting also provides a sense of privacy, with lush landscaping and mature trees creating a private oasis that feels like itâ??s been specially cared for by the HOA. Whether youâ??re searching for a low-maintenance rental, a lock-and-leave property, or your next forever home, this beautifully situated townhome is ready to meet your needs. Centrally located to enjoy everything Montrose and Western Colorado have to offer, this home is an opportunity that wonâ??t last long. Donâ??t miss your chanceâ??schedule a viewing today before itâ??s gone!
$525,000
30 Tributary Montrose, CO 81401
- Type:
- Townhouse
- Sq.Ft.:
- n/a
- Status:
- Active
- Beds:
- 2
- Lot size:
- 0.02 Acres
- Baths:
- 1.00
- MLS#:
- 817480
- Subdivision:
- Other
ADDITIONAL INFORMATION
PARK. PLAY. STAY. says it all! Welcome to ParkHouse, Coloradoâ??s premier lifestyle Townhome development. Designed as a gateway to the best of Colorado, ParkHouse isnâ??t just a residence. this is a place to stay and basecamp, for an adventure-filled lifestyle. The possibilities at ParkHouse are endless. With stunning cathedreal ceilings and sizes ranging from 1,600+ square feet, each ParkHouse can be tailored to fit your unique needs. Choose to configure your living areas on the ground level or the second floor, with all the amenties of home. With the availibilty of fully outfitted kitchens, bedrooms and full bathrooms allows your family and guests to have a place stay in Montrose Colorado. Our garage doors, standing at 14', can house todayâ??s largest RVs. Every unit features modern lighting, advanced HVAC systems, and ample electrical and plumbing ports as standard. Enjoy a rooftop terrace with sweeping views of the Uncompahgre River valley and the rugged San Juan Mountains. All ParkHouse owners have the opportunity to join our turnkey rental program. The Western Slope of Colorado boasts one of the hottest short-term rental markets in the U.S., and our program can help offset the cost of owning your ParkHouse unit. ParkHouse is designed with your peace of mind in mind. Montrose... Your adventure headquarters and basecamp. Your ParkHouse provides the keys to unparalleled outdoor recreation and leisure. Centrally located near MTJ airport and surrounded by Coloradoâ??s finest towns and attractions, youâ??re just minutes away from: Telluride: a little over 1 hour. MOAB, UT : 2.5 Hours away Black Canyon of the Gunnison National Park: 15 minutes Ridgway State Park: 20 minutes Dominguez-Escalante National Conservation Area: 30 minutes Blue Mesa Reservoir: 45 minutes Colorado National Monument: 1 hour Silver Jack Reservoir: 1 hour Grand Mesa, Uncompahgre and Gunnison National Forests: Varies by destination. Ski Areas: For winter enthusiasts, ParkHouse offers easy access to some of Colorado's premier ski resorts: Telluride Ski Resort: a little over 1 hour. Powderhorn Mountain Resort: a little over 1 hour. Crested Butte Mountain Resort: 1 hour 30 minutes Silverton Mountain: 1 hour 45 minutes Purgatory Resort: 2 hours Monarch Mountain: 2 hours Montrose offers anglers of all ages and skill levels a chance to experience some of Coloradoâ??s finest fly fishing. can all be found within a short drive from Montrose as well as right out on the Uncompahgre River Parkhouse overlooks. Luxury Play, Stay, adventure, and motorist based garage condominiums provide ample space for all your gear and vehicles, making it easy to transition from home, traveling to adventure. Whether youâ??re storing your cars, rv, boat, mountain bikes, skis, kayaks, motorcycles or off-road vehicles, our expansive garages are built to meet your lifestyle. COURTESY SHUTTLE SERVICE To enhance your convenience, ParkHouse offers a complimentary shuttle service from Montrose Airport. This service allows you to store a secondary car, toys, and gear at your ParkHouse while effortlessly transitioning between travel and destination. Enjoy the flexibility without the hassle of transportation logistics. ParkHouses are available now for reservation. Secure yours today with a $1,000 deposit. Experience the ParkHouse difference where your lifestyle meets the ultimate in Colorado living.
$639,900
3305 Peregrine Montrose, CO 81401
- Type:
- Single Family
- Sq.Ft.:
- n/a
- Status:
- Active
- Beds:
- 3
- Lot size:
- 0.14 Acres
- Year built:
- 2024
- Baths:
- 2.00
- MLS#:
- 817417
- Subdivision:
- Woods Crossing
ADDITIONAL INFORMATION
Introducing a stunning NEWLY CONSTRUCTED home by Cypress Homes! This 3 bedroom 2 bath home features a BONUS ROOM above the garage, perfect for a 4th bedroom, home office or entertainment area. Cypress Homes takes pride on leading the industry in building energy-efficient homes. They believe that every homeowner should have access to a comfortable, healthy, and sustainable living space. That's why they go above and beyond to incorporate the latest energy-saving technologies into their homes, from high-efficiency furnaces to advanced insulation systems. Their commitment to building energy-efficient homes not only helps to reduce our carbon footprint but also saves homeowners money on utility bills. In fact, Cypress Homes are designed to exceed energy codes and standards, ensuring that you get the most value for your investment. You'll love all the energy-saving features, including a natural gas forced air furnace that is 95.5% efficient, R-50 ceiling insulation over heated interior, R-28 exterior walls, and a blown-in fiberglass insulation package. The sealed and conditioned crawl space is an innovative feature that saves you 10-15% over vented crawl holes. Enjoy year-round comfort with whole house humidification and Anderson insulated fiberglass windows. The insulated garage doors and insulated foundation help keep the home cozy during the colder months. Additionally, this brand new home also comes equipped with a radon mitigation system, ensuring your family's safety and peace of mind. With Cypress Homes' commitment to building homes that are not only energy-efficient but also healthy, you can rest assured that this home is designed with your well-being in mind. For a complete list of the stylish features and inclusions, please contact us today. When you choose a Cypress Home, you're not just buying a house â?? you're investing in a better future for the homes occupants. Experience the difference that energy-efficient design can make in your daily life by choosing one of our homes today.
- Type:
- Manufactured Home
- Sq.Ft.:
- n/a
- Status:
- Active
- Beds:
- 4
- Lot size:
- 0.05 Acres
- Year built:
- 2003
- Baths:
- 2.00
- MLS#:
- 817385
- Subdivision:
- Cimarron Creek
ADDITIONAL INFORMATION
Located in the Cimarron Creek Subdivision. This large 2 052 sq.ft. manufactured home has more than enough space for you! Very clean with a huge front covered deck/patio. Roof was replaced in 2021 along with new toilets hot water heater and window blinds. New evaporative cooler installed in 2022. 4 bedrooms and 2 full bath, living room and family room. Mature landscaping and comes with a shed. Come take a look! 1 month lot rent included with purchase.
$469,000
Lot 15 Pinewood Montrose, CO 81401
- Type:
- Single Family
- Sq.Ft.:
- n/a
- Status:
- Active
- Beds:
- 3
- Lot size:
- 0.14 Acres
- Year built:
- 2024
- Baths:
- 2.00
- MLS#:
- 817393
- Subdivision:
- Woods Crossing
ADDITIONAL INFORMATION
Ridgeline Homes' Acadia model with vaulted ceiling and ceiling fa iin living room. Large penisula for barstools in kitchen open to a spacious dining area. Split floor plan. Master bedroom with vaulted ceiling and ceiling fans. Just one of 18 models that can be built in Woods Crossing by Ridgeline Homes. Construction to commence upon contract signing with completion approximately 90-120 days from contract signing. Semi-custom home allowing Buyer to choose from seller's selection of interior and exterior colors. All appliances included - gas or electric range/oven (buyer's choice), refrigerator, dishwasher, microwave plus washer and dryer. Standard features include stained maple cabinet with soft close doors and drawers, granite or quartz countertops, wood laminate flooring throughout with tile flooring in baths, 9ft ceiling, forced air gas heat and central A/C. One Year Builder's Warranty. SELLER WILL CREDIT BUYER $11,000 TOWARDS BUYER CLOSING COSTS AND/OR INTEREST RATE BUY DOWN IF BUYER CLOSES USING ONE OF SELLER'S PREFERRED LENDERS. Model home available for buyer to see finish level and color choices. (Measurements are approximate.)
$480,000
Lot 16 Pinewood Montrose, CO 81401
- Type:
- Single Family
- Sq.Ft.:
- n/a
- Status:
- Active
- Beds:
- 3
- Lot size:
- 0.14 Acres
- Year built:
- 2024
- Baths:
- 2.00
- MLS#:
- 817370
- Subdivision:
- Woods Crossing
ADDITIONAL INFORMATION
Ridgeline Homes' Rainier model with a 2-car garage...a split floor plan with open concept living, dining and kitchen. Vaulted ceiling in living room and master bedroom, both with ceiling fans. Kitchen island/bar and kitchen pantry. Just one of 18 models that can be built in Woods Crossing by Ridgeline Homes. Construction to commence upon contract signing with completion approximately 90-120 days from contract signing. Semi-custom home allowing Buyer to choose from seller's selection of interior and exterior colors. All appliances included - gas or electric range/oven (buyer's choice), refrigerator, dishwasher, microwave plus washer and dryer. Standard features include stained maple cabinet with soft close doors and drawers, granite or quartz countertops, wood laminate flooring throughout with tile flooring in baths, 9ft ceiling, forced air gas heat and central A/C. One Year Builder's Warranty. SELLER WILL CREDIT BUYER $11,000 TOWARDS BUYER CLOSING COSTS AND/OR INTEREST RATE BUY DOWN IF BUYER CLOSES USING ONE OF SELLER'S PREFERRED LENDERS. Model home available for buyer to see finish level and color choices. Prices of other models start at $459,000. (Photos are of a previously build Rainier model. Measurements are approximate.)
$504,000
Lot 17 Pinewood Montrose, CO 81401
- Type:
- Single Family
- Sq.Ft.:
- n/a
- Status:
- Active
- Beds:
- 3
- Lot size:
- 0.14 Acres
- Year built:
- 2024
- Baths:
- 2.00
- MLS#:
- 817369
- Subdivision:
- Woods Crossing
ADDITIONAL INFORMATION
Ridgeline Homes' Rainier model with a 3-car garage...a split floor plan with open concept living, dining and kitchen. Vaulted ceiling in living room and master bedroom, both with ceiling fans. Kitchen island/bar and kitchen pantry. Just one of 18 models that can be built in Woods Crossing by Ridgeline Homes. Construction to commence upon contract signing with completion approximately 90-120 days from contract signing. Semi-custom home allowing Buyer to choose from seller's selection of interior and exterior colors. All appliances included - gas or electric range/oven (buyer's choice), refrigerator, dishwasher, microwave plus washer and dryer. Standard features include stained maple cabinet with soft close doors and drawers, granite or quartz countertops, wood laminate flooring throughout with tile flooring in baths, 9ft ceiling, forced air gas heat and central A/C. One Year Builder's Warranty. SELLER WILL CREDIT BUYER $11,000 TOWARDS BUYER CLOSING COSTS AND/OR INTEREST RATE BUY DOWN IF BUYER CLOSES USING ONE OF SELLER'S PREFERRED LENDERS. Model home available for buyer to see finish level and color choices. Prices of other models start at $459,000. (Photos are of a previously build Rainier model. Measurements are approximate.)
$506,000
Lot 18 Pinewood Montrose, CO 81401
- Type:
- Single Family
- Sq.Ft.:
- n/a
- Status:
- Active
- Beds:
- 3
- Lot size:
- 0.14 Acres
- Year built:
- 2024
- Baths:
- 2.00
- MLS#:
- 817368
- Subdivision:
- Woods Crossing
ADDITIONAL INFORMATION
Ridgeline Homes' Cimarron model...a split floor plan with open concept living, dining and kitchen. Vaulted ceiling in living room and master bedroom, both with ceiling fans. Large kitchen island/bar and kitchen pantry. Large master bath with separate shower and bathtub and huge master walk0in closet. Just one of 18 models that can be built in Woods Crossing by Ridgeline Homes. Construction to commence upon contract signing with completion approximately 90-120 days from contract signing. Semi-custom home allowing Buyer to choose from seller's selection of interior and exterior colors. All appliances included - gas or electric range/oven (buyer's choice), refrigerator, dishwasher, microwave plus washer and dryer. Standard features include stained maple cabinet with soft close doors and drawers, granite or quartz countertops, wood laminate flooring throughout with tile flooring in baths, 9ft ceiling, forced air gas heat and central A/C. One Year Builder's Warranty. SELLER WILL CREDIT BUYER $11,000 TOWARDS BUYER CLOSING COSTS AND/OR INTEREST RATE BUY DOWN IF BUYER CLOSES USING ONE OF SELLER'S PREFERRED LENDERS. Model home available for buyer to see finish level and color choices. Prices of other models start at $459,000. (Photos are of a previously build Cimarron model. Measurements are approximate.)
$506,000
Lot 19 Pinewood Montrose, CO 81401
- Type:
- Single Family
- Sq.Ft.:
- n/a
- Status:
- Active
- Beds:
- 3
- Lot size:
- 0.14 Acres
- Year built:
- 2024
- Baths:
- 2.00
- MLS#:
- 817367
- Subdivision:
- Woods Crossing
ADDITIONAL INFORMATION
Ridgeline Homes' Glacier model with a split floor plan. Vaulted ceiling in living room and master bedroom, both with ceiling fans. Kitchen island/bar and pantry. Just one of 18 models that can be built in Woods Crossing by Ridgeline Homes. Construction to commence upon contract signing with completion approximately 90-120 days from contract signing. Semi-custom home allowing Buyer to choose from seller's selection of interior and exterior colors. All appliances included - gas or electric range/oven (buyer's choice), refrigerator, dishwasher, microwave plus washer and dryer. Standard features include stained maple cabinet with soft close doors and drawers, granite or quartz countertops, wood laminate flooring throughout with tile flooring in baths, 9ft ceiling, forced air gas heat and central A/C. One Year Builder's Warranty. SELLER WILL CREDIT BUYER $11,000 TOWARDS BUYER CLOSING COSTS AND/OR INTEREST RATE BUY DOWN IF BUYER CLOSES USING ONE OF SELLER'S PREFERRED LENDERS. Model home available for buyer to see finish level and color choices. Prices of other models start at $459,000. (Photos are of a previously build Glacier model with various upgrades including tiled backspash at an additional cost. Measurements are approximate.)
$513,000
Lot 20 Pinewood Montrose, CO 81401
- Type:
- Single Family
- Sq.Ft.:
- n/a
- Status:
- Active
- Beds:
- 4
- Lot size:
- 0.14 Acres
- Year built:
- 2024
- Baths:
- 2.00
- MLS#:
- 817366
- Subdivision:
- Woods Crossing
ADDITIONAL INFORMATION
Ridgeline Homes' LaSalle model...a split floor plan with open concept living, dining and kitchen and 4 bedrooms, 2 baths plus a 3-car garage. Vaulted ceiling in living room and master bedroom, both with ceiling fans. Just one of 18 models that can be built in Woods Crossing by Ridgeline Homes. Construction to commence upon contract signing with completion approximately 90-120 days from contract signing. Semi-custom home allowing Buyer to choose from seller's selection of interior and exterior colors. All appliances included - gas or electric range/oven (buyer's choice), refrigerator, dishwasher, microwave plus washer and dryer. Standard features include stained maple cabinet with soft close doors and drawers, granite or quartz countertops, wood laminate flooring throughout with tile flooring in baths, 9ft ceiling, forced air gas heat and central A/C. One Year Builder's Warranty. SELLER WILL CREDIT BUYER $11,000 TOWARDS BUYER CLOSING COSTS AND/OR INTEREST RATE BUY DOWN IF BUYER CLOSES USING ONE OF SELLER'S PREFERRED LENDERS. Model home available for buyer to see finish level and color choices. Prices of other models start at $459,000. (Photos are of a previously built LaSalle model with various upgrades including gas fireplace, painted cabinets, tiled backspash, tiled master shower with shower door and exterior shakes added at an additional cost. Measurements are approximate.)
$517,000
Lot 21 Pinewood Montrose, CO 81401
- Type:
- Single Family
- Sq.Ft.:
- n/a
- Status:
- Active
- Beds:
- 4
- Lot size:
- 0.14 Acres
- Year built:
- 2024
- Baths:
- 2.00
- MLS#:
- 817365
- Subdivision:
- Woods Crossing
ADDITIONAL INFORMATION
Ridgeline Homes' San Miguel model with 4 bedrooms, 2 baths with a 3-car PLUS garage! Vaulted ceiling in living room and master bedroom, both with ceiling fans. Large kitchen island/bar. Just one of 18 models that can be built in Woods Crossing by Ridgeline Homes. Construction to commence upon contract signing with completion approximately 90-120 days from contract signing. Semi-custom home allowing Buyer to choose from seller's selection of interior and exterior colors. All appliances included - gas or electric range/oven (buyer's choice), refrigerator, dishwasher, microwave plus washer and dryer. Standard features include stained maple cabinet with soft close doors and drawers, granite or quartz countertops, wood laminate flooring throughout with tile flooring in baths, 9ft ceiling, forced air gas heat and central A/C. One Year Builder's Warranty. SELLER WILL CREDIT BUYER $11,000 TOWARDS BUYER CLOSING COSTS AND/OR INTEREST RATE BUY DOWN IF BUYER CLOSES USING ONE OF SELLER'S PREFERRED LENDERS. Model home available for buyer to see finish level and color choices. Prices of other models start at $459,000. (Measurements are approximate.)
$537,000
Lot 22 Pinewood Montrose, CO 81401
- Type:
- Single Family
- Sq.Ft.:
- n/a
- Status:
- Active
- Beds:
- 4
- Lot size:
- 0.14 Acres
- Year built:
- 2024
- Baths:
- 2.00
- MLS#:
- 817364
- Subdivision:
- Woods Crossing
ADDITIONAL INFORMATION
Ridgeline Homes' Grand Teton 1840sf model...a split floor plan with wonderful great room and 4 bedrooms, 2 baths plus a 2.5 garage for extra room. Vaulted ceiling in living room and master bedroom, both with ceiling fans. Large kitchen island/bar and two pantries. Just one of 18 models that can be built in Woods Crossing by Ridgeline Homes. Construction to commence upon contract signing with completion approximately 90-120 days from contract signing. Semi-custom home allowing Buyer to choose from seller's selection of interior and exterior colors. All appliances included - gas or electric range/oven (buyer's choice), refrigerator, dishwasher, microwave plus washer and dryer. Standard features include stained maple cabinet with soft close doors and drawers, granite or quartz countertops, wood laminate flooring throughout with tile flooring in baths, 9ft ceiling, forced air gas heat and central A/C. One Year Builder's Warranty. SELLER WILL CREDIT BUYER $11,000 TOWARDS BUYER CLOSING COSTS AND/OR INTEREST RATE BUY DOWN IF BUYER CLOSES USING ONE OF SELLER'S PREFERRED LENDERS. Model home available for buyer to see finish level and color choices. Prices of other models start at $459,000. (Photos are of a previously build Grand Teton 1840 model with various upgrades including gas fireplace, painted cabinets, tiled backspash, tiled master shower, shakes and board and batten siding added at an additional cost. Measurements are approximate.)
$619,000
2340 W Fox Park Montrose, CO 81401
- Type:
- Single Family
- Sq.Ft.:
- n/a
- Status:
- Active
- Beds:
- 5
- Lot size:
- 0.25 Acres
- Year built:
- 2002
- Baths:
- 3.00
- MLS#:
- 817229
- Subdivision:
- Fox Park
ADDITIONAL INFORMATION
Discover Your Dream Home: Spacious Fox Park Home for Sale Nestled in the heart of Montrose, Colorado, this Spacious Fox Park Home for Sale is the perfect blend of contemporary elegance and functional design. Offering 3 stories of living space and encompassing 3,127 square feet, this beautifully constructed home features 5 oversized bedrooms and 3 bathrooms, providing ample room for families and guests alike. The open design kitchen is equipped with not just one, but two dishwashers, ensuring that hosting gatherings is seamless and enjoyable. With a bonus room that can serve as an office or playroom, this property truly caters to a variety of lifestyles. Built in 2002, this home boasts all the modern comforts you'd expect in a contemporary family dwelling. The exterior of this Fox Park home is equally impressive, boasting a tranquil, fenced yard on a private lot. The covered patio is the perfect spot to enjoy your morning coffee or host evening barbecues, all while being ensconced in your own serene space. The property's large yard and privacy fence provide a perfect haven for kids and pets, offering a safe and inviting outdoor environment. For car enthusiasts or families with multiple vehicles, the convenience of a 2-car attached garage cannot be overstated. Living here means you'll also have access to a vibrant community with amenities that include a playground and nearby parks, enriching your quality of life while fostering connections with neighbors.
$381,000
71402 50 Montrose, CO 81401
- Type:
- Manufactured Home
- Sq.Ft.:
- n/a
- Status:
- Active
- Beds:
- 2
- Lot size:
- 13 Acres
- Year built:
- 1981
- Baths:
- 1.00
- MLS#:
- 817203
- Subdivision:
- None
ADDITIONAL INFORMATION
980 sf manufactured home with 600 sf attached shop/garage on 13 acres with approximately 840 scenic feet of Cedar Creek frontage. There are approximately 2 acres north of highway 50 which Montrose County considers to be a separate parcel due to natural division by highway 50 and AB lateral canal. This property has privacy , views , springs , and pond . Cedar Creek has rainbow trout, brown trout , herons , beavers and the rest of property regularly has foxes , raccoons , deer , hawks , eagles , and occasional elk pass through. Home has possible 3 bedrooms . Larger bedroom has existing plumbing for bathroom , previous owner removed fixtures in order to use room for unknown purpose,. There is a 1500 gallon water tank which stays full of Tri-County water , 1- 500 gallon propane tank , 1-100 gallon propane tank for garage and 2 evaporative coolers. There is a Reznor propane heater in garage/shop. Uncompahgre Water Users Association has stated to previous owner that they could draw water from Cedar Creek using a 3/4 inch line. This needs to be verified. No HOA , no covenants. Seller is licensed real estate broker in State of Colorado.
$470,000
916 Heather Montrose, CO 81401
- Type:
- Single Family
- Sq.Ft.:
- n/a
- Status:
- Active
- Beds:
- 3
- Lot size:
- 0.21 Acres
- Year built:
- 2000
- Baths:
- 2.00
- MLS#:
- 817152
- Subdivision:
- Columbine Estat
ADDITIONAL INFORMATION
Located in the highly desired Columbine Estates, this home is at the end of a quiet street and backs to walking paths and a small park. This charming rancher features 36-inch interior doors for wheelchair access if needed, split floor plan, utility sink in laundry room, vaulted ceilings, in floor heat, gas fireplace, tile floors in kitchen/bathroom/laundry room, covered back patio, and newer water heather. The master bedroom offers a walk-in shower, double vanity sink, walk-in closet space as well. Homes on this street are not available often to purchase and typically move quickly.

The data relating to real estate for sale on this web site comes in part from the Internet Data Exchange (IDX) program of Colorado Real Estate Network, Inc. (CREN), © Copyright 2024. All rights reserved. All data deemed reliable but not guaranteed and should be independently verified. This database record is provided subject to "limited license" rights. Duplication or reproduction is prohibited. FULL CREN Disclaimer Real Estate listings held by companies other than Xome Inc. contain that company's name. Fair Housing Disclaimer

Montrose Real Estate
The median home value in Montrose, CO is $421,400. This is higher than the county median home value of $391,600. The national median home value is $338,100. The average price of homes sold in Montrose, CO is $421,400. Approximately 63.79% of Montrose homes are owned, compared to 26.17% rented, while 10.04% are vacant. Montrose real estate listings include condos, townhomes, and single family homes for sale. Commercial properties are also available. If you see a property you’re interested in, contact a Montrose real estate agent to arrange a tour today!
Montrose, Colorado 81401 has a population of 20,098. Montrose 81401 is less family-centric than the surrounding county with 26.51% of the households containing married families with children. The county average for households married with children is 27.63%.
The median household income in Montrose, Colorado 81401 is $54,260. The median household income for the surrounding county is $57,225 compared to the national median of $69,021. The median age of people living in Montrose 81401 is 48.3 years.
Montrose Weather
The average high temperature in July is 89.1 degrees, with an average low temperature in January of 15.3 degrees. The average rainfall is approximately 11.6 inches per year, with 33.9 inches of snow per year.
