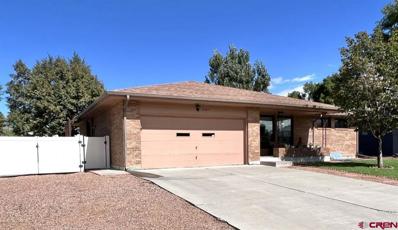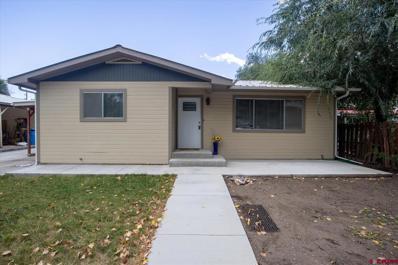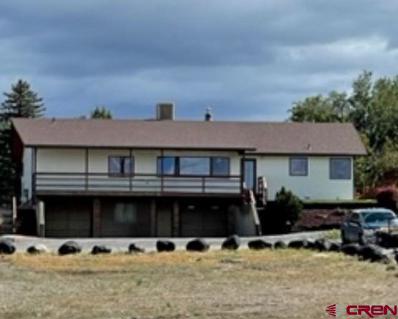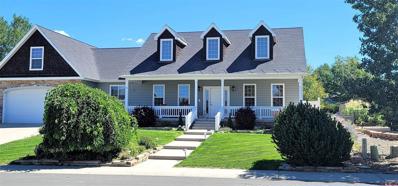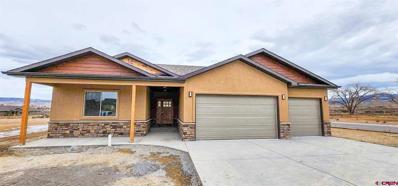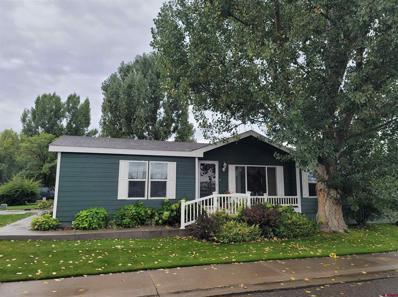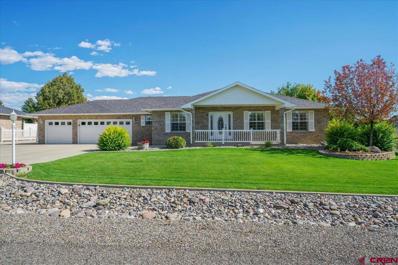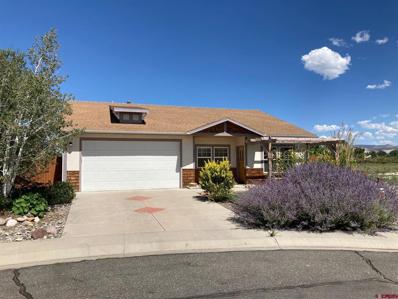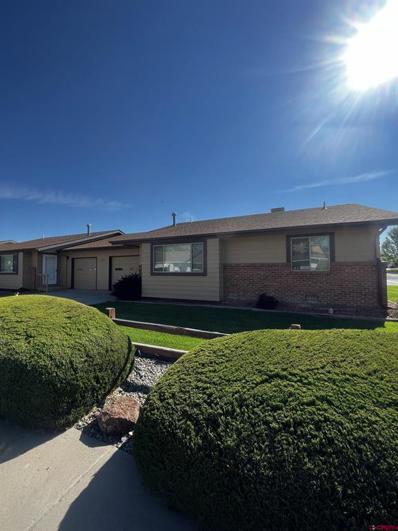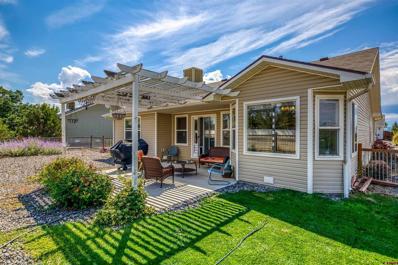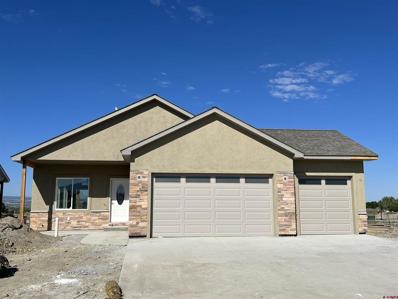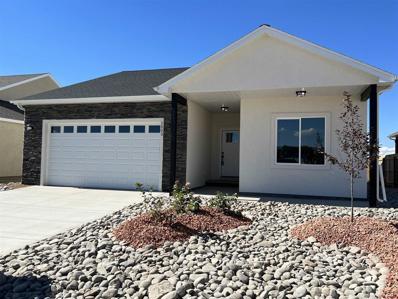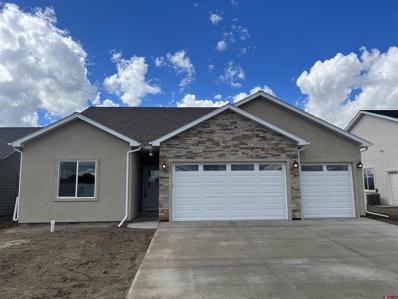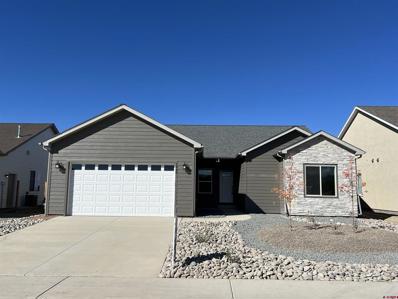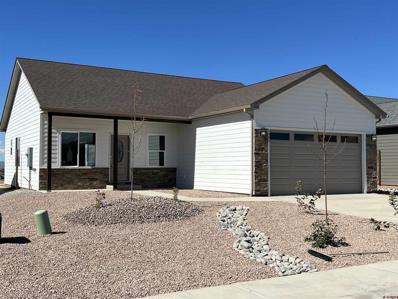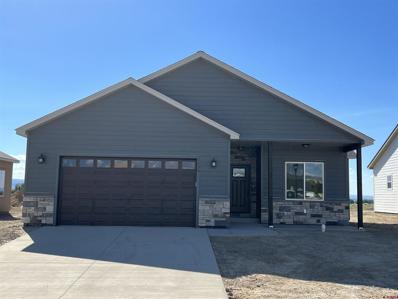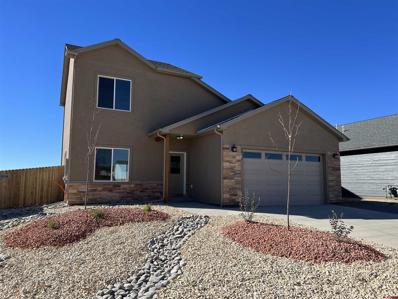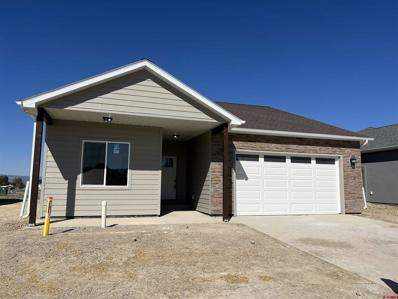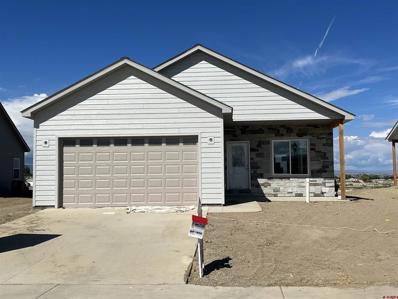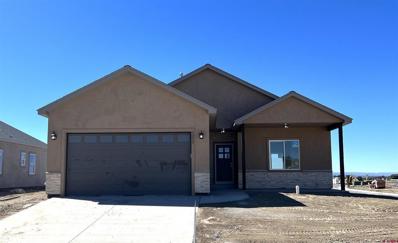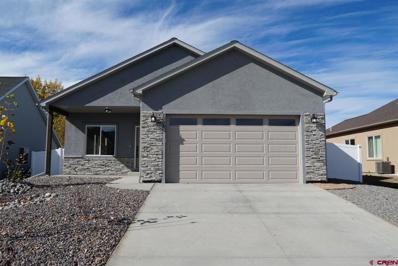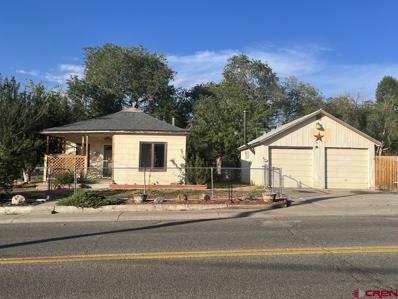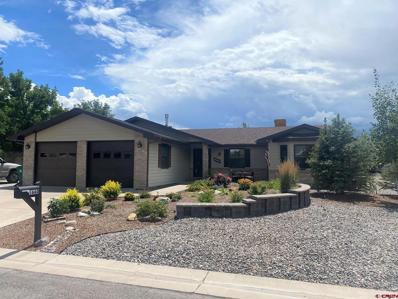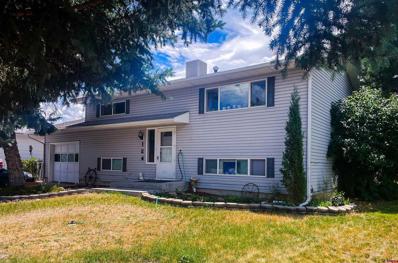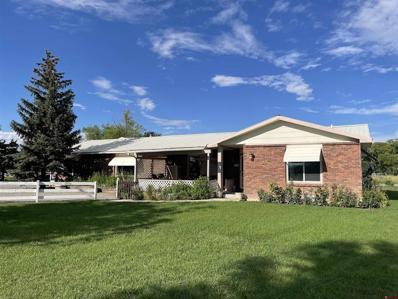Montrose CO Homes for Sale
$445,000
2327 Oldham Montrose, CO 81401
- Type:
- Single Family
- Sq.Ft.:
- n/a
- Status:
- Active
- Beds:
- 3
- Lot size:
- 0.22 Acres
- Year built:
- 1988
- Baths:
- 3.00
- MLS#:
- 798452
- Subdivision:
- Heatherwood
ADDITIONAL INFORMATION
A rare opportunity to own a one owner and perfectly maintained all brick sided home in the Heatherwood Subd. This ranch with a full basement offers 3 large bedrooms, one is in the basement. Storage abounds in this home both upstairs and down. The seller set up a gift wrapping station in the basement in one of the closet areas. There is a large second living area in the lower level and a well organized laundry room with cabinets and closets. The basement also offers a hobby/wood working room (30x18) with a work bench, and or a great storage area, and one full bathroom. Upstairs is a full bathroom and a 3/4 attached bathroom. New quartz counter tops and vinyl plank tiles are in the kitchen and bathroom. Outside the backyard is beautifully landscaped. Location matters and this home is located near the City Golf Course, shopping, schools, walking paths, and medical.
$311,900
1216 S 5th Montrose, CO 81401
- Type:
- Single Family
- Sq.Ft.:
- n/a
- Status:
- Active
- Beds:
- 2
- Lot size:
- 0.17 Acres
- Year built:
- 1959
- Baths:
- 1.00
- MLS#:
- 798428
- Subdivision:
- Loutsenhizer Addn
ADDITIONAL INFORMATION
WOW! I sold this house in late 2019 and it was a "Fixer Upper". Fast forward to today. A dramatic transformation has taken place. Check it out. - They replaced the roof with a new metal lifetime roof. - New Soffit, New Fascia and new paint. - New Siding. New Paint. Asbestos siding removed. - New Sewer Pipe from the house to the Sewer line in the ally. - Electrical and plumbing repairs made. - New High Efficient Gas Furnace in 2017. - New Central Air Conditioning in 2017. - Original Oak Hardwood Floors refinished. - New Kitchen Counter Tops. - Potential 3rd Bedroom. There is a 10 x 37.. so 370 Sq Ft. enclosed porch that could become living space! - And more.....including concrete patios. Storage Room. The house is ready for you to move into. You're going to love this house.
$375,000
2446 Helen Montrose, CO 81401
- Type:
- Single Family
- Sq.Ft.:
- n/a
- Status:
- Active
- Beds:
- 4
- Lot size:
- 0.23 Acres
- Year built:
- 1977
- Baths:
- 3.00
- MLS#:
- 798413
- Subdivision:
- None
ADDITIONAL INFORMATION
Move in ready or potential fix and flip with a little updating. This spacious home has a workshop in the lower level, an underground cellar area, potential for a separate living space, and a hot tub in the deck. The main level includes the master bedroom with a 3/4 bath, two separate bedrooms, a full bath off the hall, laundry room with a 1/2 bath, kitchen with breakfast nook, living and family rooms, plus a separate dining room. The walk-out basement has one conforming and one non-conforming bedroom, a 1/2 bath, workshop, the "secret" cellar, room for a kitchen and holds two cars. The yard has very little maintenance but does include a sprinkler system. Conveniently located to shopping, dining and the recreation center.
$615,000
3161 Silver Fox Montrose, CO 81401
- Type:
- Single Family
- Sq.Ft.:
- n/a
- Status:
- Active
- Beds:
- 3
- Lot size:
- 0.3 Acres
- Year built:
- 2004
- Baths:
- 2.00
- MLS#:
- 798391
- Subdivision:
- Fox Park
ADDITIONAL INFORMATION
The sellers of this home are the original owners who had it built in 2004. You'll have a spacious open floor plan with living and dining areas under an expansive vaulted ceiling. You can converse with your guests from the kitchen while remaining totally out of the traffic flow...this home is a natural for entertaining or quality time with friends and family. The three bedrooms are split with a spacious master suite on the north side and ample guest rooms on the south. Special touches are everywhere....hardwood floor throughout the main living area, tile flooring in the kitchen with granite countertops, gas fireplace, decorator colors tastefully done with warm, soft tones throughout the home, and the landscaping outside follows the same pattern of design that invites you to stay and relax. And.... if you need a little more space for crafts, a reading room, or game spot there is a finished bonus room over the garage. More photos to come as packing progresses!
$577,900
3649 Mocha Montrose, CO 81401
- Type:
- Single Family
- Sq.Ft.:
- n/a
- Status:
- Active
- Beds:
- 3
- Lot size:
- 0.3 Acres
- Year built:
- 2022
- Baths:
- 2.00
- MLS#:
- 798396
- Subdivision:
- Brown Ranch
ADDITIONAL INFORMATION
COMING SOON - NEW CONSTRUCTION! Approximately 2,000 sq. ft. custom home built in the well-established and desired Brown Ranch Subdivision. Just outside of Montrose, only 10 minutes from all of the amenities including grocery store, WalMart, restaurants, banks, shopping and Montrose Recreational Center. Should be completed late January, 2023. Home will have stucco/stone exterior. Three bedrooms, 2 baths, open floor plan, stainless appliances, quartz countertops, quality finishes with a 2 car garage. Depending on status of home when contract is presented, buyer might have choices of colors etc. Copy of houseplan and specifications are available upon request.
- Type:
- Manufactured Home
- Sq.Ft.:
- n/a
- Status:
- Active
- Beds:
- 3
- Lot size:
- 0.04 Acres
- Year built:
- 2005
- Baths:
- 2.00
- MLS#:
- 798229
- Subdivision:
- Cimarron Creek
ADDITIONAL INFORMATION
Welcome home! Large, well maintained, beautiful home located in Cimarron Creek Community, which offers affordability combined with an environment to ensure a quality life style. NO REAL ESTATE INCLUDED. Enjoy all this community has to offer with walking paths, community garden, play area and club house while location of home is quiet and private on a corner lot. This home offers mature landscaping, with covered patio that is great for entertaining. Imagine yourself sitting by the cozy fire enjoying a cup of tea on a Colorado winter day. Large rooms with walk-in closets in master and second bedroom. Open kitchen with tons of counter space and cabinets. In addition to 3 bedrooms, there is also an office nook. Schedule an appointment today to see this unique property in a great community.
$634,900
2706 Daisy Montrose, CO 81401
- Type:
- Single Family
- Sq.Ft.:
- n/a
- Status:
- Active
- Beds:
- 3
- Lot size:
- 0.41 Acres
- Year built:
- 2001
- Baths:
- 3.00
- MLS#:
- 797960
- Subdivision:
- Columbine East
ADDITIONAL INFORMATION
Classic Jason Byler built home in the highly desirable Columbine East. This gorgeous neighborhood offers a peaceful existence with no through streets and easy access to all of the wonderful amenities Montrose has to offer. Enjoy quiet strolls through the neighborhood park accessible at the end of the cul-de-sac. This all-brick home was built with exceptional quality and meticulously maintained inside and out. It offers an open-concept living area with vaulted ceilings, a cozy gas fireplace and plantation shutters adorn the windows throughout. The spacious kitchen with corian countertops is flanked by a formal dining room and a breakfast nook overlooking the living room and lush backyard. This split floor plan features a spacious master retreat with en suite bathroom complete with dual sinks, a large walk-in shower and huge walk-in closet. The secondary bedrooms, situated on the opposite side of the home, enjoy the use of a large bathroom with shower/tub combination. For those who benefit from a dedicated office space, there's one of those, too, and a guest bathroom for the casual visitors. While all of this home is sweet, the true sweet spot is the massive covered patio overlooking the tranquil and lush backyard. The well-planned berms and mature vegetation provide lots of privacy to get outside and enjoy a backyard paradise and our gorgeous Colorado weather! There's a large storage shed and garden boxes to plant all your favorite veggies and irrigation water to keep everything thriving for a mear $75 a year! If this isn't enough, you can also bring your RV or boat and park it alongside the garage on a concrete pad. The garage itself is also pleasing with built-in storage, workspace and epoxy coated floor. And, there's more! In-floor radiant heat and a new roof! Homes in this neighborhood don't usually last long. See it soon!
$399,000
2301 Tate Montrose, CO 81401
- Type:
- Single Family
- Sq.Ft.:
- n/a
- Status:
- Active
- Beds:
- 3
- Lot size:
- 0.17 Acres
- Year built:
- 2005
- Baths:
- 2.00
- MLS#:
- 797950
- Subdivision:
- Peyton
ADDITIONAL INFORMATION
Charming craftsmen situated on a quiet cul-de-sac. Uninterrupted, Southern-facing San Juan mountain views can be enjoyed from the welcoming front porch and pergola. Central air and heat, low E windows, R-19 walls and floors, and R-38 in ceiling. Primary suite has access to large backyard and private ensuite bath and walk-in-closet. Upgraded custom cabinets and built-ins; tiled bathrooms, and kitchen. Perimeter fencing and mature landscaping with sprinkler system and raised gardens. This "Della Bungalow" model is move-in-ready!
- Type:
- Townhouse
- Sq.Ft.:
- n/a
- Status:
- Active
- Beds:
- 2
- Lot size:
- 0.04 Acres
- Year built:
- 1988
- Baths:
- 2.00
- MLS#:
- 797744
- Subdivision:
- Monarch Village
ADDITIONAL INFORMATION
Beautiful townhome that is centrally located in Montrose. Convenient access to the rec. center, Black Canyon Golf Course, and much more. The townhome has spacious master suite with double closets and a 3/4 bath. An additional bedroom and full bath for guests. Bright and open kitchen with access to the rear covered patio. Exterior is in excellent shape with new roof and exterior paint in 2022, new windows in 2020. HOA takes care of landscaping, snow removal, water/sewer/trash also included. Ideal low maintenance living for those wishing to enjoy their time exploring Colorado.
$367,000
1836 Natalia Montrose, CO 81401
- Type:
- Single Family
- Sq.Ft.:
- n/a
- Status:
- Active
- Beds:
- 3
- Lot size:
- 0.21 Acres
- Year built:
- 2002
- Baths:
- 2.00
- MLS#:
- 797626
- Subdivision:
- Fox Meadows
ADDITIONAL INFORMATION
Come on down to see this neat and tidy home! Entry opens into open concept area. Large kitchen, lots of counter space and opens to dining area that looks out to the backyard. Plenty of room to stretch out in front of the cozy wood pellet stove. Primary bedroom is separated from secondary bedrooms and has ensuite bathroom with walk-in closet. Outside there is a place to park your RV and a pergola and patio on the North side that is shaded year round. Close to shopping, events, parks, recreation and healthcare in town. Short drive to skiing, boating, camping, and hiking in the Colorado mountains.
- Type:
- Single Family
- Sq.Ft.:
- n/a
- Status:
- Active
- Beds:
- 3
- Lot size:
- 0.13 Acres
- Year built:
- 2022
- Baths:
- 2.00
- MLS#:
- 797045
- Subdivision:
- Bear Creek
ADDITIONAL INFORMATION
Located across from a community park with an estimated completion of August 31, 2022, for Ridgeline Homes' Sunshine Peak with a 3-car garage! Open concept living, dining and kitchen with kitchen island/bar and kitchen pantry with barn door. All appliances including washer and dryer included. Soft close doors and drawers, granite countertops in kitchen and baths. Durable laminate flooring throughout with tiled baths. 9ft ceilings throughout, hand-trailed textured walls, bullnose corners, LED lighting, forced-air gas heat, central air conditioning. Two-car garage with openers and keypad entry. SELLER, RIDGELINE HOMES, WILL CREDIT $7000 TOWARDS BUYER CLOSING COSTS AND/OR INTEREST RATE BUY DOWN IF BUYER CLOSES USING ONE OF SELLER'S PREFERRED LENDERS, ACADEMY MORTGAGE MONTROSE OR SYNERGY ONE LENDING MONTROSE. (Color selections indicated may change.)
- Type:
- Single Family
- Sq.Ft.:
- n/a
- Status:
- Active
- Beds:
- 3
- Lot size:
- 0.13 Acres
- Year built:
- 2022
- Baths:
- 2.00
- MLS#:
- 797044
- Subdivision:
- Bear Creek
ADDITIONAL INFORMATION
Located across from a community park with an estimated completion of September 29, 2022, for Ridgeline Homes' Rainier model. Front landscaping (xeriscaped with drip system to shrubs and trees) and backyard fence included. Split floor plan with open concept living, dining and kitchen with kitchen island/bar and kitchen pantry. All appliances including washer and dryer included. Soft close doors and drawers, granite countertops in kitchen and all baths. Durable laminate flooring throughout with tiled baths. 9ft ceilings throughout, hand-trailed textured walls, bullnose corners, LED lighting, forced-air gas heat, central air conditioning. Two-car garage with openers and keypad entry. SELLER, RIDGELINE HOMES, WILL ALSO CREDIT $7000 TOWARDS BUYER CLOSING COSTS AND/OR INTEREST RATE BUY DOWN IF BUYER CLOSES USING ONE OF SELLER'S PREFERRED LENDERS, ACADEMY MORTGAGE MONTROSE OR SYNERGY ONE LENDING MONTROSE. (Color selections indicated may change.)
- Type:
- Single Family
- Sq.Ft.:
- n/a
- Status:
- Active
- Beds:
- 4
- Lot size:
- 0.13 Acres
- Year built:
- 2022
- Baths:
- 2.00
- MLS#:
- 797043
- Subdivision:
- Bear Creek
ADDITIONAL INFORMATION
Estimated completion of September 22, 2022, for Ridgeline Homes' San Miguel model with 4 bedrooms, 2 bathroom and a 3-car garage! Split floor plan with open concept living, dining and kitchen with vaulted ceiling and extra large kitchen island/bar and spacious kitchen pantry. All appliances including washer and dryer included. Soft close doors and drawers, granite countertops in kitchen and all baths. Durable laminate flooring throughout with tiled baths. 9ft ceilings throughout, hand-trailed textured walls, bullnose corners, LED lighting, forced-air gas heat, central air conditioning. SELLER, RIDGELINE HOMES, WILL CREDIT $7000 TOWARDS BUYER CLOSING COSTS AND/OR INTEREST RATE BUY DOWN IF BUYER CLOSES USING ONE OF SELLER'S PREFERRED LENDERS, ACADEMY MORTGAGE MONTROSE OR SYNERGY ONE LENDING MONTROSE. (Color selections indicated may change.)
- Type:
- Single Family
- Sq.Ft.:
- n/a
- Status:
- Active
- Beds:
- 4
- Lot size:
- 0.13 Acres
- Year built:
- 2022
- Baths:
- 2.00
- MLS#:
- 797042
- Subdivision:
- Bear Creek
ADDITIONAL INFORMATION
Completed new construction of 1780sf with front landscaping (xeriscaped with drip system to trees and shrubs) and backyard fence included! Ridgeline Homes' Grand Mesa model features 4 bedrooms plus an office, 2 baths and large open concept living, dining and kitchen with kitchen island/bar and kitchen pantry. Office can serve a true office, huge butler's pantry, school or play room or extra space for storage. All appliances including washer and dryer included. Soft close doors and drawers, granite countertops in kitchen and all baths. Vaulted ceiling in the living room and master bedroom, both with ceiling fans. Durable laminate flooring throughout with tiled bath floors. 9ft ceilings throughout, hand-trailed textured walls, bullnose corners, LED lighting, forced-air gas heat, central air conditioning. Two-car garage with openers and keypad entry. Located across from a community park. SELLER, RIDGELINE HOMES, WILL CREDIT $7000 TOWARDS BUYER CLOSING COSTS AND/OR INTEREST RATE BUY DOWN IF BUYER CLOSES USING ONE OF SELLER'S PREFERRED LENDERS, ACADEMY MORTGAGE MONTROSE OR SYNERGY ONE LENDING MONTROSE.
- Type:
- Single Family
- Sq.Ft.:
- n/a
- Status:
- Active
- Beds:
- 4
- Lot size:
- 0.13 Acres
- Year built:
- 2022
- Baths:
- 2.00
- MLS#:
- 797041
- Subdivision:
- Bear Creek
ADDITIONAL INFORMATION
FOR ANY ACCEPTED CONTRACT ON OR BEFORE DECEMBER 1, 2022, THAT SUBSEQUENTLY CLOSES BY JANUARY 6, 2023, SELLER WILL REDUCE PRICE AN ADDITIONAL $10,000. Brand new construction, ready for you with front landscaping (xeriscaped with drip system to plants and trees) AND backyard fence included! Ridgeline Homes' 4 Bedroom 2 Bath San Juan model. Open concept living, dining and kitchen with vaulted ceiling. All appliances including washer and dryer included. Soft close doors and drawers, granite countertops in kitchen and all baths. Durable laminate flooring throughout with tiled baths. kitchen pantry, 9ft ceilings throughout, hand-trailed textured walls, bullnose corners, LED lighting, forced-air gas heat, central air conditioning. Two-car garage with openers and keypad entry. SELLER WILL ALSO CREDIT $7000 TOWARDS BUYER CLOSING COSTS AND/OR INTEREST RATE BUY DOWN IF BUYER CLOSES USING ONE OF SELLER'S PREFERRED LENDERS, ACADEMY MORTGAGE MONTROSE OR SYNERGY ONE LENDING MONTROSE.
- Type:
- Single Family
- Sq.Ft.:
- n/a
- Status:
- Active
- Beds:
- 3
- Lot size:
- 0.13 Acres
- Year built:
- 2022
- Baths:
- 2.00
- MLS#:
- 797040
- Subdivision:
- Bear Creek
ADDITIONAL INFORMATION
Estimated completion of September 1, 2022, for Ridgeline Homes' spacious Cimarron model. Open concept living, dining and kitchen with large kitchen island/bar. All appliances including washer and dryer included. Soft close doors and drawers, granite countertops in kitchen and all baths, kitchen pantry. Durable laminate flooring throughout with tiled baths. 9ft ceilings throughout, hand-trailed textured walls, bullnose corners, LED lighting, forced-air gas heat, central air conditioning. Two-car garage with openers and keypad entry. SELLER, RIDGELINE HOMES, WILL CREDIT $7000 TOWARDS BUYER CLOSING COSTS AND/OR INTEREST RATE BUY DOWN IF BUYER CLOSES USING ONE OF SELLER'S PREFERRED LENDERS, ACADEMY MORTGAGE MONTROSE OR SYNERGY ONE LENDING MONTROSE. (Color selections indicated may change.)
- Type:
- Single Family
- Sq.Ft.:
- n/a
- Status:
- Active
- Beds:
- 4
- Lot size:
- 0.13 Acres
- Year built:
- 2022
- Baths:
- 3.00
- MLS#:
- 797039
- Subdivision:
- Bear Creek
ADDITIONAL INFORMATION
FOR ANY ACCEPTED CONTRACT ON OR BEFORE DECEMBER 1, 2022, THAT SUBSEQUENTLY CLOSES BY JANUARY 6, 2023, SELLER WILL REDUCE PRICE AN ADDITIONAL $10,000. Front Landscaping (xeriscaped with drip system to shrubs and trees) AND backyard fence included in this brand new home! Ridgeline Homes' 4 Bedroom 2.5 Bath completed Wolf Creek model with main floor master bedroom. Open concept living, dining and kitchen with large kitchen bar and barn-door pantry. All appliances including washer and dryer included. Soft close doors and drawers, granite countertops in kitchen and all baths. Durable laminate flooring throughout with tiled baths. 9ft ceilings throughout, hand-trailed textured walls, bullnose corners, LED lighting, forced-air gas heat, central air conditioning. Two-car garage with openers and keypad entry. SELLER, RIDGELINE HOMES, WILL ALSO CREDIT $7000 TOWARDS BUYER CLOSING COSTS AND/OR INTEREST RATE BUY DOWN IF BUYER CLOSES USING ONE OF SELLER'S PREFERRED LENDERS, ACADEMY MORTGAGE MONTROSE OR SYNERGY ONE LENDING MONTROSE.
- Type:
- Single Family
- Sq.Ft.:
- n/a
- Status:
- Active
- Beds:
- 3
- Lot size:
- 0.13 Acres
- Year built:
- 2022
- Baths:
- 2.00
- MLS#:
- 797038
- Subdivision:
- Bear Creek
ADDITIONAL INFORMATION
Estimated completion of September 8, 2022, for Ridgeline Homes' Rainier model. Open concept living, dining and kitchen with vaulted ceiling and kitchen island and kitchen pantry. All appliances including washer and dryer included. Soft close doors and drawers, granite countertops in kitchen and both baths. Durable laminate flooring throughout with tiled baths. 9ft ceilings throughout, hand-trailed textured walls, bullnose corners, LED lighting, forced-air gas heat, central air conditioning. Two-car garage with openers and keypad entry. SELLER, RIDGELINE HOMES, WILL CREDIT $7000 TOWARDS BUYER CLOSING COSTS AND/OR INTEREST RATE BUY DOWN IF BUYER CLOSES USING ONE OF SELLER'S PREFERRED LENDERS, ACADEMY MORTGAGE MONTROSE OR SYNERGY ONE LENDING MONTROSE. (Color selections indicated may change.)
- Type:
- Single Family
- Sq.Ft.:
- n/a
- Status:
- Active
- Beds:
- 3
- Lot size:
- 0.13 Acres
- Year built:
- 2022
- Baths:
- 2.00
- MLS#:
- 797037
- Subdivision:
- Bear Creek
ADDITIONAL INFORMATION
Estimated completion of August 31, 2022, for Ridgeline Homes' Sunshine Peak model. Open concept living, dining and kitchen with large kitchen island and pantry with barn door. All appliances including washer and dryer included. Soft close doors and drawers, granite countertops in kitchen and both baths. Durable laminate flooring throughout with tiled baths. 9ft ceilings throughout, hand-trailed textured walls, bullnose corners, LED lighting, forced-air gas heat, central air conditioning. Two-car garage with openers and keypad entry. SELLER, RIDGELINE HOMES, WILL CREDIT $7000 TOWARDS BUYER CLOSING COSTS AND/OR INTEREST RATE BUY DOWN IF BUYER CLOSES USING ONE OF SELLER'S PREFERRED LENDERS, ACADEMY MORTGAGE MONTROSE OR SYNERGY ONE LENDING MONTROSE. (Color selections indicated may change.)
- Type:
- Single Family
- Sq.Ft.:
- n/a
- Status:
- Active
- Beds:
- 3
- Lot size:
- 0.15 Acres
- Year built:
- 2022
- Baths:
- 2.00
- MLS#:
- 797036
- Subdivision:
- Bear Creek
ADDITIONAL INFORMATION
Estimated completion of October 6, 2022, for Ridgeline Homes' Rocky Mountain model. Open concept living, dining and kitchen with vaulted ceiling and kitchen island. All appliances including washer and dryer included. Soft close doors and drawers, granite countertops in kitchen and both baths. Durable laminate flooring throughout with tiled baths. 9ft ceilings throughout, hand-trailed textured walls, bullnose corners, LED lighting, forced-air gas heat, central air conditioning. Two-car garage with openers and keypad entry. SELLER, RIDGELINE HOMES, WILL CREDIT $7000 TOWARDS BUYER CLOSING COSTS AND/OR INTEREST RATE BUY DOWN IF BUYER CLOSES USING ONE OF SELLER'S PREFERRED LENDERS, ACADEMY MORTGAGE MONTROSE OR SYNERGY ONE LENDING MONTROSE. (Color selections indicated may change.)
- Type:
- Single Family
- Sq.Ft.:
- n/a
- Status:
- Active
- Beds:
- 3
- Lot size:
- 0.13 Acres
- Year built:
- 2022
- Baths:
- 2.00
- MLS#:
- 797035
- Subdivision:
- Bear Creek
ADDITIONAL INFORMATION
Front landscaping (xeriscaped with drip system to shrubs and trees) AND backyard fence included with this brand new home! Estimated completion of September 29, 2022, for Ridgeline Homes' Sunshine Peak model. Open concept living, dining and kitchen with large kitchen island. All appliances including washer and dryer included. Soft close doors and drawers, granite countertops in kitchen and both baths, pantry with barn door. Durable laminate flooring throughout with tiled baths. 9ft ceilings throughout, hand-trailed textured walls, bullnose corners, LED lighting, forced-air gas heat, central air conditioning. Two-car garage with openers and keypad entry. PLUS...SELLER, RIDGELINE HOMES, WILL ALSO CREDIT $7000 TOWARDS BUYER CLOSING COSTS AND/OR INTEREST RATE BUY DOWN IF BUYER CLOSES USING ONE OF SELLER'S PREFERRED LENDERS, ACADEMY MORTGAGE MONTROSE OR SYNERGY ONE LENDING MONTROSE. (Color selections indicated may change.)
$278,000
601 S Junction Montrose, CO 81401
- Type:
- Single Family
- Sq.Ft.:
- n/a
- Status:
- Active
- Beds:
- 3
- Lot size:
- 0.25 Acres
- Year built:
- 1904
- Baths:
- 1.00
- MLS#:
- 796939
- Subdivision:
- Montrose City
ADDITIONAL INFORMATION
Investor or sweat equity opportunity in the heart of Montose. 3 city lots. Mature landscaping with fruit trees and sprinkler system. Large garage/shop with wood burning stove. Come take a look, this won't last long!
$485,000
1660 Sneffels Montrose, CO 81401
- Type:
- Single Family
- Sq.Ft.:
- n/a
- Status:
- Active
- Beds:
- 3
- Lot size:
- 0.37 Acres
- Year built:
- 1994
- Baths:
- 2.00
- MLS#:
- 796856
- Subdivision:
- Vista San Juan
ADDITIONAL INFORMATION
Check out this meticulously cared for updated home!! As you walk in the front door you will fall in love with the new hardwood floors throughout the home. The living room has new windows that bring in an abundance of natural light, a gas fireplace and is open to the dining room and kitchen. The kitchen has been completely remodeled with new cabinets, granite countertops and an island for extra storage and seating. The flow of the kitchen was well thought out to make entertaining and preparing meals a breeze. There is a large laundry room with a pantry and sink off the kitchen that leads to the garage. The primary bedroom is nicely sized with a walk in closet and bay windows. The primary bathroom has been updated with new vanities, granite countertops, new tile flooring and has a walk in shower. You will enjoy the spacious 2nd bedroom that has plenty of room for a bed and sitting area. It also has a bay window that looks out at the front yard. The 3rd. bedroom or office also looks out at the front of the property and is just the right size for any your needs. The guest bath has a skylight, new vanity, with a granite countertop, new tile flooring and jacuzzi tub. The home also has solid wood doors and hot water baseboard heat. As you enter the back yard you will enjoy the covered patio and the beautiful landscaping. It is fenced with a sprinkler system and drip lines to the the stunning flowers. The property sits on a large lot with plenty of room for storing your toys and it has a concrete pad with a 50 amp hook up for your rv. With so many great qualities this stunning property is a must see!!
$339,900
124 Columbia Montrose, CO 81401
- Type:
- Single Family
- Sq.Ft.:
- n/a
- Status:
- Active
- Beds:
- 4
- Lot size:
- 0.19 Acres
- Year built:
- 1965
- Baths:
- 2.00
- MLS#:
- 796836
- Subdivision:
- Edmar Estates
ADDITIONAL INFORMATION
Large 4 bedroom 2 bath split-level centrally-located Montrose home set in a quiet neighborhood near shopping, parks and schools. This home has original hardwood floors in the upper level and plenty of living space. A deck off the kitchen lets you enjoy the spacious backyard with mature trees. Upstairs there are 2 bedrooms and a full bath; downstairs has an additional living room, 2 more bedrooms, and bathroom with walk-in shower. The bathrooms have been recently updated in tasteful tile.
- Type:
- Single Family
- Sq.Ft.:
- n/a
- Status:
- Active
- Beds:
- 3
- Lot size:
- 2 Acres
- Year built:
- 1977
- Baths:
- 2.00
- MLS#:
- 796756
- Subdivision:
- Scenic Estates
ADDITIONAL INFORMATION
A beautiful 2,077 square foot Scenic Estates ranch style home situated on 2 irrigated acres with mature landscaping all around. A hobby-farm oasis yet close to town, gives you plenty of space whether you have a growing family with kids and pets or need to have some room for extended family. This fully fenced property is perfect for all your animals as well as there is a setup for horses so bring your farm animals. There is a 2 car attached garage with room for your cars, toys and a spot to work on your hobbies. There is lots of space to create your dream garden or outdoor space you have been wanting! Gorgeous mature fruit trees, Apple, Cherry and Apricot trees. The property has plenty of room to build.

The data relating to real estate for sale on this web site comes in part from the Internet Data Exchange (IDX) program of Colorado Real Estate Network, Inc. (CREN), © Copyright 2024. All rights reserved. All data deemed reliable but not guaranteed and should be independently verified. This database record is provided subject to "limited license" rights. Duplication or reproduction is prohibited. FULL CREN Disclaimer Real Estate listings held by companies other than Xome Inc. contain that company's name. Fair Housing Disclaimer
Montrose Real Estate
The median home value in Montrose, CO is $421,400. This is higher than the county median home value of $391,600. The national median home value is $338,100. The average price of homes sold in Montrose, CO is $421,400. Approximately 63.79% of Montrose homes are owned, compared to 26.17% rented, while 10.04% are vacant. Montrose real estate listings include condos, townhomes, and single family homes for sale. Commercial properties are also available. If you see a property you’re interested in, contact a Montrose real estate agent to arrange a tour today!
Montrose, Colorado 81401 has a population of 20,098. Montrose 81401 is less family-centric than the surrounding county with 26.51% of the households containing married families with children. The county average for households married with children is 27.63%.
The median household income in Montrose, Colorado 81401 is $54,260. The median household income for the surrounding county is $57,225 compared to the national median of $69,021. The median age of people living in Montrose 81401 is 48.3 years.
Montrose Weather
The average high temperature in July is 89.1 degrees, with an average low temperature in January of 15.3 degrees. The average rainfall is approximately 11.6 inches per year, with 33.9 inches of snow per year.
