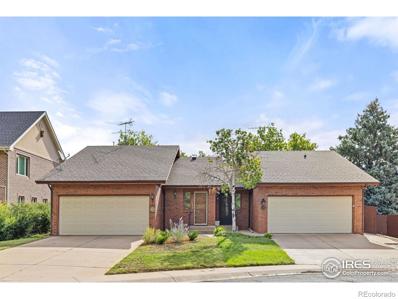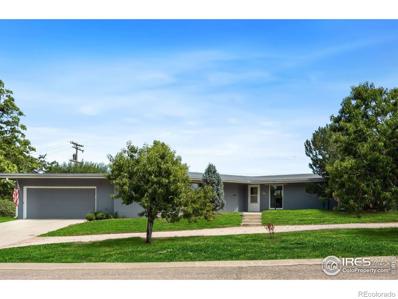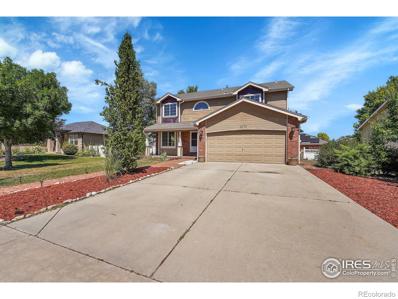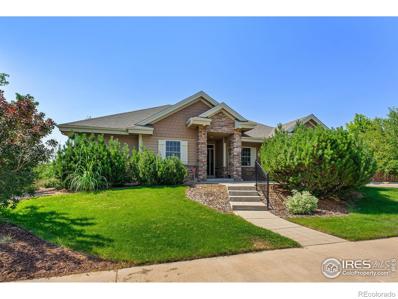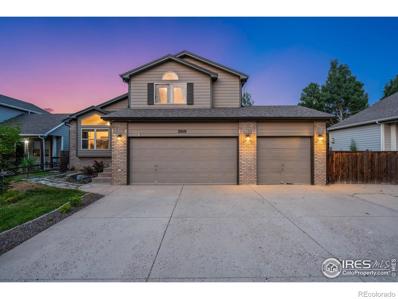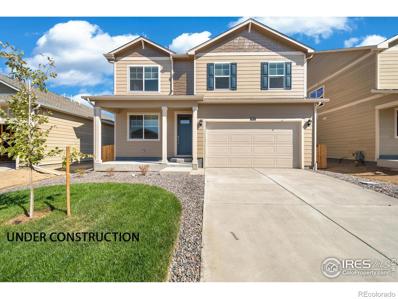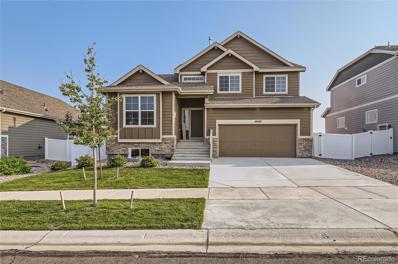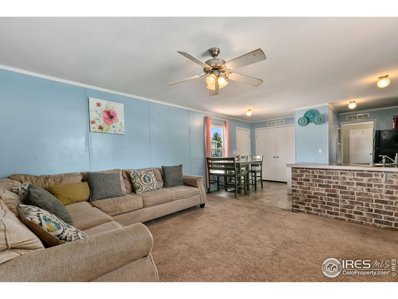Greeley CO Homes for Sale
- Type:
- Multi-Family
- Sq.Ft.:
- 1,452
- Status:
- Active
- Beds:
- 2
- Lot size:
- 0.11 Acres
- Year built:
- 1982
- Baths:
- 3.00
- MLS#:
- IR1017849
- Subdivision:
- Country Club Maples
ADDITIONAL INFORMATION
*With a full price offer, the Seller will pay 1 year of HOA dues.* Spacious patio home with a main floor featuring small foyer, bright living room with dining space, kitchen with granite counters, white cabinets, all white appliances and breakfast nook. Primary suite with dual closets and private 3/4 bath with double sinks. Secondary bedroom, full bath, cozy family room, and laundry closet complete the level. Full basement, partially finished. Backs to greenbelt, covered front porch and back patio. Attached 2 car garage with brand new overhead door. New exterior paint, newer roof and skylight. Steps from Greely Country Club.
- Type:
- Multi-Family
- Sq.Ft.:
- 1,735
- Status:
- Active
- Beds:
- 3
- Lot size:
- 0.04 Acres
- Year built:
- 2022
- Baths:
- 3.00
- MLS#:
- IR1017736
- Subdivision:
- City Center West Residential
ADDITIONAL INFORMATION
PRICE CUT 5K! MOVE-IN READY!! And, oh boy, are you gonna love this place. Built in 2022, this townhome is so fresh, it might still have that new-home glow-kinda like when you wake up after an 8-hour nap and somehow look like a movie star (but for real this time).Let's start with the Ouray floor plan-an interior unit that's basically the introvert's dream home: cozy and tucked in just right, yet still spacious enough for your most extroverted parties. The main floor? It's got an open concept so open you'll probably need a map to find the remote. Eat-in kitchen island for all your gourmet cereal-eating, a walk-in pantry that could double as a secret hideout, and-wait for it-a half bath, because nothing says "I've made it" like having a bathroom on every floor. You've got three bedrooms, all with walk-in closets-yes, even the closet has room for your closet-and two full bathrooms that are basically spa-lite. Plus, there's a dedicated laundry room because lugging clothes up and down the stairs is soooo 2021. Finished with stainless steel appliances-so shiny you'll feel guilty using them. The white maple cabinets add that "I'm stylish but approachable" vibe, while the granite countertops in the kitchen and white quartz countertops in the bathrooms scream, "I know luxury, but I don't need to brag about it." Plus, there's luxury vinyl plank flooring on the main level, which is so sleek, you might just start gliding across it. Oh, and did I mention the double master vanity with knee space? Yes, it's a real thing. You can literally contemplate life while brushing your teeth in style. The walls are painted in Agreeable Gray because it's the paint equivalent of a hug. And, naturally, this home comes with a garage door opener-because using your arms to open doors is overrated-and central A/C, which is basically life's way of saying, "You deserve to feel this good all the time. So, let's get serious for a second. This townhome isn't just move-in ready, it's you-ready! Call Me!
- Type:
- Townhouse
- Sq.Ft.:
- 876
- Status:
- Active
- Beds:
- 1
- Lot size:
- 0.03 Acres
- Year built:
- 2001
- Baths:
- 1.00
- MLS#:
- 9811445
- Subdivision:
- Pinnacle At T Bone Ranch
ADDITIONAL INFORMATION
***BACK ON THE MARKET DUE TO NO FAULT OF SELLER!! THIS IS YOUR OPPORTUNITY!***Welcome to this charming end-unit townhome with an attached 1-car garage! The great room showcases vaulted ceilings, wood flooring, and an inviting fireplace for cozy evenings. The kitchen boasts wood cabinetry, contemporary track lighting, built-in appliances, and a two-tier peninsula with a breakfast bar for casual dining. The bedroom is a tranquil retreat, featuring plush carpeting and a convenient walk-in closet. Unwind during quiet afternoons on the balcony to enjoy serene views. Discover delightful Community amenities such as well-maintained common areas, a clubhouse, a workout facility, and a refreshing pool with a spa. Don't miss out on this incredible opportunity!
- Type:
- Other
- Sq.Ft.:
- 876
- Status:
- Active
- Beds:
- 1
- Lot size:
- 0.03 Acres
- Year built:
- 2001
- Baths:
- 1.00
- MLS#:
- 9811445
- Subdivision:
- Pinnacle At T Bone Ranch
ADDITIONAL INFORMATION
***BACK ON THE MARKET DUE TO NO FAULT OF SELLER!! THIS IS YOUR OPPORTUNITY!***Welcome to this charming end-unit townhome with an attached 1-car garage! The great room showcases vaulted ceilings, wood flooring, and an inviting fireplace for cozy evenings. The kitchen boasts wood cabinetry, contemporary track lighting, built-in appliances, and a two-tier peninsula with a breakfast bar for casual dining. The bedroom is a tranquil retreat, featuring plush carpeting and a convenient walk-in closet. Unwind during quiet afternoons on the balcony to enjoy serene views. Discover delightful Community amenities such as well-maintained common areas, a clubhouse, a workout facility, and a refreshing pool with a spa. Don't miss out on this incredible opportunity!
$495,000
2321 43rd Avenue Greeley, CO 80634
- Type:
- Single Family
- Sq.Ft.:
- 3,007
- Status:
- Active
- Beds:
- 4
- Lot size:
- 0.2 Acres
- Year built:
- 1988
- Baths:
- 4.00
- MLS#:
- IR1017574
- Subdivision:
- Virginia Hills
ADDITIONAL INFORMATION
NEW PRICE!! TAKE A LOOK! From the minute you see this home the landscaping will amaze you. Quiet cul-de-sac living in central Greeley. Covered front entry invites you into this lovely home. Hardwood floors greet you and lead you to the updated kitchen with granite countertops, black appliances that stay with the house, formal living/dining area with a family room off the kitchen. Step into the finished sunroom with sky lights that light up that area. The views from the sunroom are a beautifully landscaped backyard oasis. Laundry and remodeled powder room on the main level for your convenience. Wait until you see the primary bathroom update and all the space in the walk-in closet. The finished basement is a bonus with another bath and storage galore.
- Type:
- Condo
- Sq.Ft.:
- 1,530
- Status:
- Active
- Beds:
- 3
- Year built:
- 2022
- Baths:
- 3.00
- MLS#:
- IR1017467
- Subdivision:
- Mountain View Condominiums
ADDITIONAL INFORMATION
Enjoy low maintenance living in this like new townhome style condo in West Greeley. Step onto the inviting front porch, surrounded by lush perennials and ornamental grasses, and feel right at home. Upon entry, you are greeted by a versatile main floor bedroom or office space complete with French doors. Enjoy cooking in the spacious eat-in kitchen featuring ample counter space, a pantry, and easy access to the large living room-ideal for entertaining. The main level features extensive storage including an extended coat closet, mud room, laundry room and attached 2 car garage. Upstairs, natural light floods the two primary suites, one complete with a walk-in closet and French doors. The Mountain View community includes a swimming pool, hot tub, clubhouse, and fitness room, perfect for maintaining an active and social lifestyle. Ideally situated near shopping, dining, schools, and more, this condo offers both comfort and convenience. Don't miss the chance to make this exceptional condo your new home!
- Type:
- Other
- Sq.Ft.:
- 1,530
- Status:
- Active
- Beds:
- 3
- Year built:
- 2022
- Baths:
- 3.00
- MLS#:
- 1017467
- Subdivision:
- Mountain View Condominiums
ADDITIONAL INFORMATION
Enjoy low maintenance living in this like new townhome style condo in West Greeley. Step onto the inviting front porch, surrounded by lush perennials and ornamental grasses, and feel right at home. Upon entry, you are greeted by a versatile main floor bedroom or office space complete with French doors. Enjoy cooking in the spacious eat-in kitchen featuring ample counter space, a pantry, and easy access to the large living room-ideal for entertaining. The main level features extensive storage including an extended coat closet, mud room, laundry room and attached 2 car garage. Upstairs, natural light floods the two primary suites, one complete with a walk-in closet and French doors. The Mountain View community includes a swimming pool, hot tub, clubhouse, and fitness room, perfect for maintaining an active and social lifestyle. Ideally situated near shopping, dining, schools, and more, this condo offers both comfort and convenience. Don't miss the chance to make this exceptional condo your new home!
$459,900
7212 27th St Ln Greeley, CO 80634
- Type:
- Single Family
- Sq.Ft.:
- 2,222
- Status:
- Active
- Beds:
- 3
- Lot size:
- 0.13 Acres
- Year built:
- 2024
- Baths:
- 3.00
- MLS#:
- IR1017356
- Subdivision:
- Westgate
ADDITIONAL INFORMATION
**Estimated Delivery Date: December** Welcome to the Pendleton plan! This featured home includes 3 bedrooms, a loft, study on the main floor, 2.5 baths, 2 car garage, garage door opener, Smart Home Technology package, a tankless water heater and air conditioning are included! The kitchen has beautiful white cabinets, granite counter tops, huge pantry and kitchen island! This home sits on a 5,732 square foot lot! Warranty options available. ***Photos are representative and not of actual home being built***
$386,000
727 63rd Avenue Greeley, CO 80634
- Type:
- Condo
- Sq.Ft.:
- 2,502
- Status:
- Active
- Beds:
- 3
- Lot size:
- 0.04 Acres
- Year built:
- 2004
- Baths:
- 3.00
- MLS#:
- IR1017289
- Subdivision:
- Pumpkin Ridge Condos Supp #1
ADDITIONAL INFORMATION
Beautiful home back on the market! Buyer's had 2nd thoughts, nothing wrong with the home. Another opportunity to make this yours. Welcome home to this amazing 3-bedroom, 3-bathroom, 2 car attached garage duplex that backs to open space. This home offers the perfect blend of comfort, style, and functionality. Situated in the highly desirable neighborhood of Pumpkin Ridge. Interior highlights include spacious living areas, the open-concept living and dining room have great natural light, creating a warm and inviting atmosphere. The contemporary kitchen features newer appliances, with ample cabinetry. A central island provides additional prep space and seating. The 3 well-sized bedrooms each offer privacy and comfort. The primary suite is a true retreat, complete with a walk-in closet and a luxurious en-suite bathroom with dual sinks and a walk-in shower. A finished lower level with a walk out basement provides a versatile space that could be used as a family room, home office, or 2nd primary suite. The basement also has a large storage room. Enjoy outdoor living with an upper walk out deck and a lower covered patio. Perfect for relaxing or entertaining. The property includes a dedicated driveway and a two car garage for convenient off-street parking. Situated close to schools, walking trails, grocery stores, restaurants, and major transportation routes, (10th St and 4th St.) This duplex offers both tranquility and accessibility.This 3-bed, 3-bath duplex is not just a home; it's a lifestyle. Don't miss the opportunity to make it yours!
$399,900
4602 W 14th Street Greeley, CO 80634
- Type:
- Multi-Family
- Sq.Ft.:
- 2,800
- Status:
- Active
- Beds:
- 3
- Lot size:
- 0.11 Acres
- Year built:
- 1983
- Baths:
- 3.00
- MLS#:
- IR1017298
- Subdivision:
- Country Club
ADDITIONAL INFORMATION
Tucked away in the private Country Club South subdivision, this half duplex awaits you. This ranch style home features 2,880 finished sqft, 3 large bedrooms, 3 baths, double sided fire place on main PLUS basement fireplace, eat-in kitchen, newer furnace and A/C, and plenty of storage throughout! The private back yard is complete with a deck and fencing. Low maintenance, with NO HOA! Schedule your private tour today.
$550,000
109 53rd Ave Ct Greeley, CO 80634
- Type:
- Single Family
- Sq.Ft.:
- 2,786
- Status:
- Active
- Beds:
- 5
- Lot size:
- 0.2 Acres
- Year built:
- 2000
- Baths:
- 3.00
- MLS#:
- IR1017039
- Subdivision:
- Cottesmore Reserve At Kelly Farm
ADDITIONAL INFORMATION
You do not want to miss this opportunity to own this meticulously maintained ranch style home in the coveted Kelly Farm Neighborhood in West Greeley! This home is move-in ready and is nestled on a quiet cul-e-sac street close to the pool and clubhouse. Boasting 5 bedrooms and 3 bathrooms, main level living, and a finished basement, you will have plenty of space to live comfortably! Enjoy a spacious main level primary suite with a 5 piece bathroom and walk-in closet! Just off the kitchen, through sliding glass doors, you will find a well manicured fenced in yard. Mature trees and privacy fencing make it feel like your very own private oasis. Welcome Home!
$645,000
1902 81st Ave Ct Greeley, CO 80634
- Type:
- Single Family
- Sq.Ft.:
- 3,165
- Status:
- Active
- Beds:
- 3
- Lot size:
- 0.32 Acres
- Year built:
- 2003
- Baths:
- 2.00
- MLS#:
- IR1017028
- Subdivision:
- Mountain Vista Fg #3
ADDITIONAL INFORMATION
Fantastic 1.5 story in Mountain Vista the Meadows! This home is located within the Windsor School District. 10ft ceilings with crown molding throughout the home. Large rooms throughout the home including walk-in closets with built-ins for all bedrooms. House exterior recently was painted and shutters with wood accents added to give the house a modern farmhouse appeal. While listed as a three bedroom this house features a large bonus room upstairs that can function as an office or additional bedroom. Newly refinished fireplace in the living room. Recently completed full custom remodel of the 5 piece master bath. 2 huge covered decks with multiple entrances to the house. Back covered deck gives nearly 1,000 sq ft of additional covered living space to add to the listed square footage with upgrade new railing around the entire house. New hardwood floors throughout the house (no carpet). Newly painted bedrooms throughout the house. Custom accent wall in the main entry and oversized custom barn doors in the upstairs bonus room. Home also features 10ft ceilings throughout. House features an oversized large 3 car garage! Home has a 2,000 sq ft unfinished, walkout basement with rough ins for additional bathroom! All of this on a corner cul-de-sac lot.
$430,000
311 52nd Avenue Greeley, CO 80634
- Type:
- Single Family
- Sq.Ft.:
- 2,520
- Status:
- Active
- Beds:
- 5
- Lot size:
- 0.14 Acres
- Year built:
- 2000
- Baths:
- 3.00
- MLS#:
- 2436932
- Subdivision:
- Glen Eden
ADDITIONAL INFORMATION
Wonderful 5 Bedrooom ranch home in the highly sought-after Glen Eden Kelly Farms community. From the moment you step inside, you'll be captivated by this wonderful open home. The kitchen boasts upgraded stainless steel appliances, and additional cabinetry, seamlessly flowing into the dining and living areas-ideal for entertaining. The large primary bedroom features an en-suite bathroom, and connects to a walk-in closet. The main level also includes two more bedrooms, a full bathroom, The finished basement offers two more large bedroom, 3/4 bathroom, and a very large family room. Step outside to your backyard oasis, featuring flower beds, a covered patio to enjoy a glass of wine. The oversized garage provides ample space for all your recreational toys. The community also provides the option for membership at the Kelly Farms Pool and Racquet club for a additional fee. Easy access to Hwy 34 and I25, plenty of shopping, restaurants and parks for your enjoyment.
$430,000
2348 Sunset Lane Greeley, CO 80634
- Type:
- Single Family
- Sq.Ft.:
- 1,689
- Status:
- Active
- Beds:
- 2
- Lot size:
- 0.43 Acres
- Year built:
- 1954
- Baths:
- 2.00
- MLS#:
- IR1016459
- Subdivision:
- Belair Park
ADDITIONAL INFORMATION
MOTIVIATED SELLER...One of the most secluded neighborhoods in Greeley, Belair Park. This sprawling ranch style home is on a slab foundation but offers an abundance of storage. The lot is almost a half-acre so plenty of privacy and room for outdoor storage. There is NO HOA or METRO district to be concerned with. Everything on one level with laminate flooring and attention to preserving the uniqueness of the original features. There is a list of updates and attention to detail is featured in this home. There is a 12x12 SHE SHED in the back with power. At the moment, it is a sewing room. An extra 8x10 shed in back for all your lawn tools. An oversized two car garage with cabinets and shelving galore. The floor plan is in the MLS. So much to offer so don't miss out.
$505,000
1531 61st Ave Ct Greeley, CO 80634
- Type:
- Single Family
- Sq.Ft.:
- 1,781
- Status:
- Active
- Beds:
- 3
- Lot size:
- 0.15 Acres
- Year built:
- 2015
- Baths:
- 3.00
- MLS#:
- IR1016413
- Subdivision:
- Fox Run
ADDITIONAL INFORMATION
Beautiful ranch style home in West Greeley. This home offers an open floor plan, with 3 bedrooms and 3 bathrooms, a gorgeous kitchen with plenty of counter space. Out back enjoy a fenced yard with a large dog run, tiered garden boxes & deck perfect for entertaining! 3 car garage has 220v w/separate electrical panel, insulated doors & exterior wall.
$494,900
6273 W 3rd St Rd Greeley, CO 80634
- Type:
- Single Family
- Sq.Ft.:
- 3,550
- Status:
- Active
- Beds:
- 5
- Lot size:
- 0.18 Acres
- Year built:
- 1999
- Baths:
- 4.00
- MLS#:
- IR1016357
- Subdivision:
- Hunters Cove
ADDITIONAL INFORMATION
Step into comfort with this thoughtfully designed property. The upstairs laundry room is a game-changer, saving you time and effort. Enjoy serene views of mature trees from the kitchen window-a peaceful backdrop for your culinary adventures. The versatile stove offers gas, electric, or dual fuel options, catering to your cooking style.With four bathrooms, mornings are stress-free, even with a full house. No more waiting in line! The sense of community here is unparalleled-the seller has never felt more welcomed or connected, praising the kindness and generosity of the neighbors.Step outside and explore the nearby walking trail. Whether you're up for a short stroll or a longer walk, this trail offers the perfect escape to nature without leaving the neighborhood.This home is move-in ready, thanks to recent upgrades like new toilets, fresh paint, a modern dishwasher, and updated light fixtures. It's the perfect blend of comfort, style, and convenience.Don't miss your chance to experience this exceptional property and community. Schedule your tour today and discover why this home stands out!
$284,000
1925 28th Avenue Greeley, CO 80634
- Type:
- Condo
- Sq.Ft.:
- 1,424
- Status:
- Active
- Beds:
- 2
- Year built:
- 1973
- Baths:
- 2.00
- MLS#:
- IR1016238
- Subdivision:
- Cottonwood Creek
ADDITIONAL INFORMATION
Great home, great location and great incentives. The Seller is offering great incentives for the purchase of this home. They are offering to pay the first year's HOA fees and they are also offering another incentive for additional closing costs or a buy down of the rate. Please contact us for further information. This home is in a great location that backs up to a pool and park area with a private backyard and balcony. With 2 bedrooms and 2 baths, plus a study unit, all appliances including the washer/dryer included, plus an unfinished basement that you can finish for more living space. There is an oversized attached one car garage. There are vaulted ceilings and lots of natural lighting in the living room. HOA includes water/sewer both interior and exterior, trash removal, snow removal, lawn care, exterior maintenance, hazard insurance, pool and tennis courts. Too much to list and a must see.
$510,000
2338 76th Ave Ct Greeley, CO 80634
- Type:
- Single Family
- Sq.Ft.:
- 2,087
- Status:
- Active
- Beds:
- 4
- Lot size:
- 0.17 Acres
- Year built:
- 2015
- Baths:
- 3.00
- MLS#:
- IR1016227
- Subdivision:
- Homestead Heights 4th Fg
ADDITIONAL INFORMATION
Happy to present this great home located in west Greeley's Homestead Heights subdivision. 4 bedrooms 3 baths, large corner lot, fully fenced backyard, Large extended concrete back patio, upgraded can lighting throughout, 3 car tandem garage with an additional storage nook, 5 piece primary bath, large open kitchen and living room, option to join the neighborhood pool. This one checks the boxes! Full pictures will be posted soon!
$669,000
7514 W 19th St Rd Greeley, CO 80634
- Type:
- Single Family
- Sq.Ft.:
- 4,164
- Status:
- Active
- Beds:
- 5
- Lot size:
- 0.29 Acres
- Year built:
- 2004
- Baths:
- 5.00
- MLS#:
- IR1016010
- Subdivision:
- Mountain Vista
ADDITIONAL INFORMATION
Welcome to your dream home! This stunning ranch-style residence boasts 5 spacious bedrooms, 5 bathrooms, and an expansive 4,164 square feet of living space, perfectly designed for comfort and entertaining. The heart of this home features an inviting, open layout, highlighted by exquisite, spoon-carved acacia wood floors that add warmth and character throughout. Relax in the elegant living room, complete with a tray ceiling, entertainment nook, and a cozy gas fireplace, creating the perfect ambiance for gatherings. The large, well-appointed kitchen is a chef's delight, featuring 42" upper cabinets, pantry with pull-out shelving, stainless appliances, a stylish stainless farm sink, and chic pendant lights. (Seller offers a countertop credit!) This fabulous floor plan is ideal for hosting and entertaining family and friends! In the primary bedroom, you'll find a serene retreat with a spacious 5-piece bathroom, including a soaking tub and stall shower, and an enormous walk-in closet! Conveniently located on the main floor, the laundry room includes a sink, storage cabinets, and hanging rack for added functionality. The downstairs opens up to a spacious family room with a wet bar made with "Coors Field bricks," two additional large bedrooms, a versatile workout room or second office, as well as ample, additional storage space. Retreat to the outdoors in your own private oasis on an expansive 12,450 square foot lot! French doors invite you to the back patio with a beautiful natural wood pergola, creating a wonderful space for outdoor dining and relaxation. Perhaps you'll choose to sip your morning coffee on the private front patio? Enjoy the convenience of raised garden beds, storage shed, and a spacious 3-car garage. Located in the coveted Mountain Vista neighborhood, this home offers the precise blend of charm, character, and practicality. Don't miss the opportunity to make this exceptional property your own!
- Type:
- Single Family
- Sq.Ft.:
- 1,424
- Status:
- Active
- Beds:
- 3
- Lot size:
- 0.16 Acres
- Year built:
- 2004
- Baths:
- 4.00
- MLS#:
- 1738944
- Subdivision:
- Homestead Heights
ADDITIONAL INFORMATION
Welcome to your dream home! This stunning residence boasts elegant features and modern comforts, perfect for your lifestyle. Step inside to discover three large bedrooms on the second floor, accompanied by two bathrooms. On the main floor, you will be greeted with luxurious granite countertops, extended knotty alder cabinets, stainless-steel appliances, and a powder room—ideal for entertaining guests. The open-concept main floor is adorned with hardwood and tile flooring, providing a warm and inviting atmosphere. The fully finished basement expands your living space, ideal for a home theater, gym, or extra bedrooms. Enjoy the convenience of RV parking on the spacious lot, offering flexibility for all your recreational needs. Nestled in the heart of Homestead Heights, this home provides easy access to a nearby pool and tennis court, perfect for staying active and socializing with neighbors. With convenient access to local amenities, schools, and parks, this property is perfect for anyone seeking a high-quality lifestyle. Don’t miss the chance to own this beautiful property. Schedule your private tour today and experience all that 2217 72nd Avenue Court has to offer!
$465,000
2010 72nd Avenue Greeley, CO 80634
- Type:
- Single Family
- Sq.Ft.:
- 1,593
- Status:
- Active
- Beds:
- 3
- Lot size:
- 0.14 Acres
- Year built:
- 2000
- Baths:
- 3.00
- MLS#:
- IR1015645
- Subdivision:
- Homestead Heights Sub Fg#1
ADDITIONAL INFORMATION
Welcome to Eagle Ridge! This home has 3 bedroom, 3 bathrooms, and a 3 car attached. Inside the home has vaulted ceilings, open kitchen to the dining and family room. Unfinished basement with room to expand! Central A/C. Fenced in back yard. Large deck in the back, great for entertaining! Close proximity to shopping, parks, trails, and just a couple minute drive to Hwy 34.
$469,900
108 66th Avenue Greeley, CO 80634
- Type:
- Single Family
- Sq.Ft.:
- 2,222
- Status:
- Active
- Beds:
- 3
- Lot size:
- 0.14 Acres
- Year built:
- 2024
- Baths:
- 3.00
- MLS#:
- IR1015490
- Subdivision:
- Northridge Estates
ADDITIONAL INFORMATION
*Estimated Delivery Date: November* Welcome to the Pendleton Plan! This stunning home features 3 bedrooms, 2.5 baths, Loft, Study on the main floor, 2-car garage with garage door opener. This home features Smart Home Technology, tankless water heater, and Air conditioning. The Kitchen highlights are beautiful white cabinets, granite countertops, large pantry and a Kitchen island. We have even included Blinds and a refrigerator! This lot also backs to a green belt and has a deck to enjoy. ***Photos are representative and not of actual home being built***
$519,500
10430 18th Street Greeley, CO 80634
- Type:
- Single Family
- Sq.Ft.:
- 2,302
- Status:
- Active
- Beds:
- 4
- Lot size:
- 0.15 Acres
- Year built:
- 2022
- Baths:
- 3.00
- MLS#:
- 4251058
- Subdivision:
- Promontory
ADDITIONAL INFORMATION
Welcome to this spacious 4-bedroom, 3-bathroom home in the desirable West Greeley's Promontory subdivision. As you step inside, you'll be greeted by an abundance of natural light in the front sitting room, an ideal space for a quiet retreat or a home office. The heart of the home is the kitchen, featuring a decorative backsplash, a large center island, and an adjoining dining room perfect for your cooking needs and entertaining guests. Down a short flight of stairs, you'll find the main family room, which opens onto a covered patio through sliding glass doors. This outdoor space overlooks a spacious backyard that backs onto Longview Park, providing a serene and private setting. Conveniently located on the main level is a bedroom and a 3/4 bathroom, making it ideal for guests or multi-generational living. Upstairs, the primary bedroom offers a luxurious retreat with an ensuite 5-piece bathroom and walk-in closet. Two additional bedrooms share another full bathroom, ensuring ample space for all your needs. The unfinished basement provides a blank canvas for you to add your personal touches and create additional living space, a home gym, or a recreation area. The attached oversized 2-car garage offers secure parking and additional storage. This home is perfectly situated with easy access to Longview Park, which features playgrounds, baseball and soccer fields, pickleball courts, basketball courts, and extensive open areas. Nearby Promontory Park offers permitted fishing for outdoor enthusiasts. The quiet subdivision is conveniently close to shopping areas in West Greeley and provides easy access to neighboring towns in Northern Colorado, as well as Highway 34 and I-25. Don't miss the opportunity to make this beautiful home your own. Schedule your showing today and start planning your future in this exceptional community!
$505,000
352 61st Avenue Greeley, CO 80634
- Type:
- Single Family
- Sq.Ft.:
- 2,325
- Status:
- Active
- Beds:
- 5
- Lot size:
- 0.26 Acres
- Year built:
- 1998
- Baths:
- 3.00
- MLS#:
- 6122366
- Subdivision:
- Hunters Cove
ADDITIONAL INFORMATION
*** If Buyer chooses to finance with American Pacific Mortgage (Levi Pollack - NMLS# 1749086) on this property, they are offering 1% Incentive towards Closing Costs or Rate Buydown on any loan that is not using down payment assistance (i.e. CHFA, Metro DPA, Turnkey, etc.). *** Nestled in the serene neighborhood of Hunters Cove, this 5-bedroom gem offers exceptional features designed to accommodate any lifestyle. Upon arrival, you're greeted by a lush yard adorned with mature shade trees. The charm continues inside, where an inviting living room awaits, complete with a cozy gas fireplace. The home boasts a tasteful interior with a mix of carpet and wood flooring. Vaulted ceilings and a neutral color palette amplify the sense of space, creating a welcoming atmosphere throughout. Culinary enthusiasts will be delighted by the kitchen, equipped with stainless steel appliances. Espresso cabinets paired with ample counter space make meal preparation a breeze, while recessed lighting and a breakfast bar add a modern touch. It’s an ideal setting for both casual family meals and entertaining guests. The main bedroom is a true retreat, featuring double doors, walk-in closet and an ensuite with dual sinks. It offers generous space for a sitting area, providing a private haven for relaxation. Venture downstairs to discover a sizable basement that boasts a large family room, complete with wall niches and a ceiling-mounted projector, transforming it into the ultimate media center. This level also includes two large bedrooms, a bathroom, and a convenient laundry room, adding to the home's practical appeal. Outside, the spacious backyard is an oasis featuring a patio and a shed, set against a backdrop of ample green space that invites you to relax, play, or entertain. With so much to offer including nearby trails, this property is more than just a house; it's a place to call home. Experience the lifestyle you've been dreaming of at Hunters Cove!
- Type:
- Mobile Home
- Sq.Ft.:
- n/a
- Status:
- Active
- Beds:
- 3
- Year built:
- 2012
- Baths:
- 2.00
- MLS#:
- 5972
- Subdivision:
- Friendly Village
ADDITIONAL INFORMATION
Beautiful corner lot home in Friendly Village. This 3 bed, 2 bath home features an open floor plan with newer indoor paint, newer roof, water heater installed in 2021 and new shed installed in 2023. Includes a great sized front deck and a large backyard perfect for entertainment. Home conveniently sits next to the community clubhouse and pool. Buyers must be approved by the park BEFORE submitting an offer. Only Chattel Loan and Cash Accepted. No FHA, VA, or Conventional. Current Lot Rent is $927/month for new residents. Trash, sewer and water are billed separately. For financing assistance please reach out to listing agent for more information (970) 405-9417.
Andrea Conner, Colorado License # ER.100067447, Xome Inc., License #EC100044283, [email protected], 844-400-9663, 750 State Highway 121 Bypass, Suite 100, Lewisville, TX 75067

Listings courtesy of REcolorado as distributed by MLS GRID. Based on information submitted to the MLS GRID as of {{last updated}}. All data is obtained from various sources and may not have been verified by broker or MLS GRID. Supplied Open House Information is subject to change without notice. All information should be independently reviewed and verified for accuracy. Properties may or may not be listed by the office/agent presenting the information. Properties displayed may be listed or sold by various participants in the MLS. The content relating to real estate for sale in this Web site comes in part from the Internet Data eXchange (“IDX”) program of METROLIST, INC., DBA RECOLORADO® Real estate listings held by brokers other than this broker are marked with the IDX Logo. This information is being provided for the consumers’ personal, non-commercial use and may not be used for any other purpose. All information subject to change and should be independently verified. © 2025 METROLIST, INC., DBA RECOLORADO® – All Rights Reserved Click Here to view Full REcolorado Disclaimer
| Listing information is provided exclusively for consumers' personal, non-commercial use and may not be used for any purpose other than to identify prospective properties consumers may be interested in purchasing. Information source: Information and Real Estate Services, LLC. Provided for limited non-commercial use only under IRES Rules. © Copyright IRES |
Greeley Real Estate
The median home value in Greeley, CO is $420,600. This is lower than the county median home value of $480,800. The national median home value is $338,100. The average price of homes sold in Greeley, CO is $420,600. Approximately 57.46% of Greeley homes are owned, compared to 37.4% rented, while 5.14% are vacant. Greeley real estate listings include condos, townhomes, and single family homes for sale. Commercial properties are also available. If you see a property you’re interested in, contact a Greeley real estate agent to arrange a tour today!
Greeley, Colorado 80634 has a population of 107,014. Greeley 80634 is less family-centric than the surrounding county with 33.46% of the households containing married families with children. The county average for households married with children is 38.01%.
The median household income in Greeley, Colorado 80634 is $60,601. The median household income for the surrounding county is $80,843 compared to the national median of $69,021. The median age of people living in Greeley 80634 is 31.7 years.
Greeley Weather
The average high temperature in July is 90.2 degrees, with an average low temperature in January of 14.7 degrees. The average rainfall is approximately 14.8 inches per year, with 39.5 inches of snow per year.









