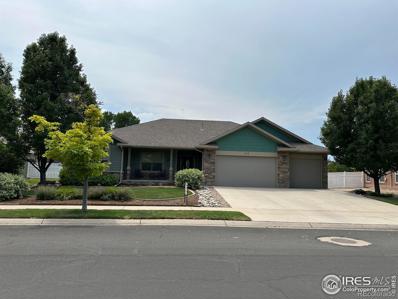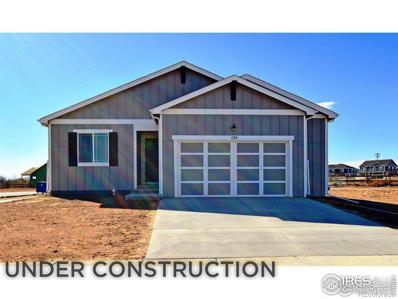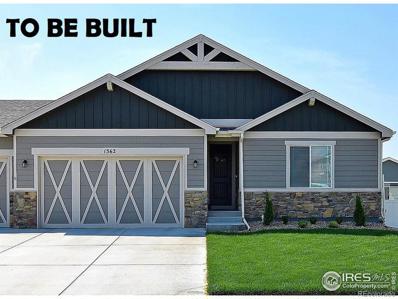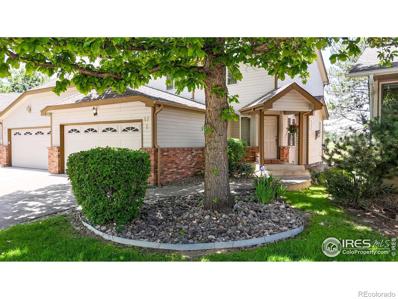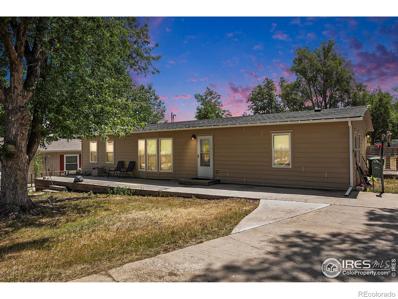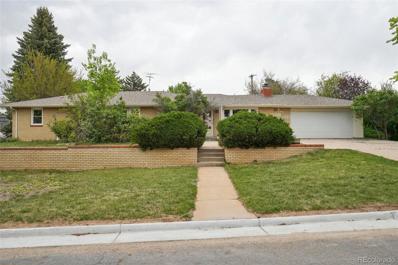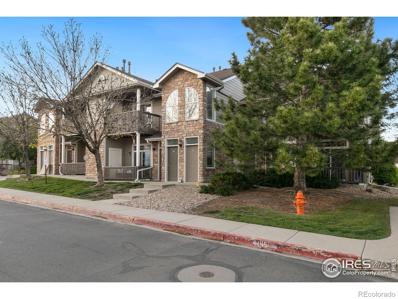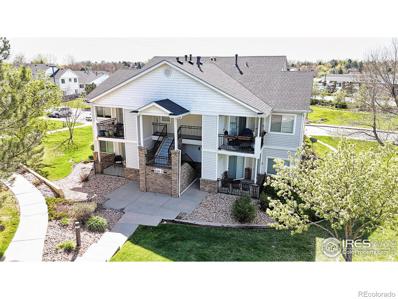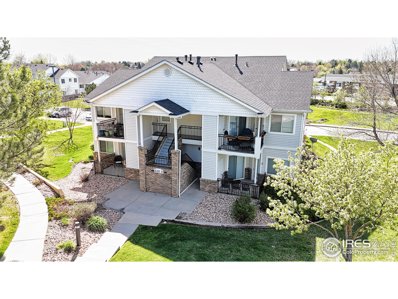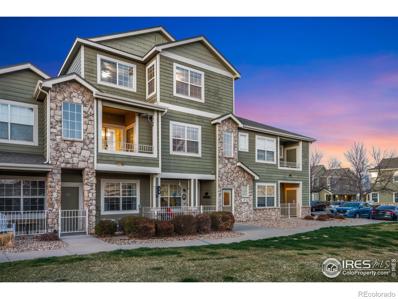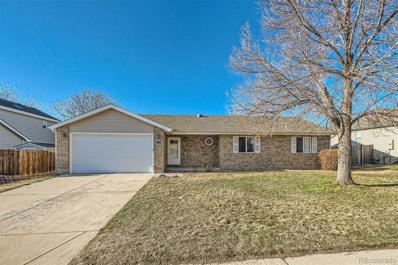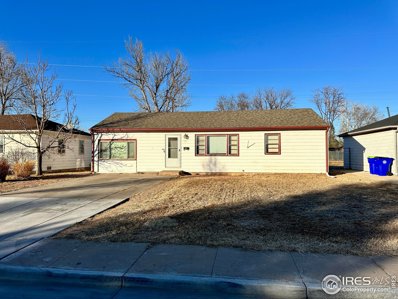Greeley CO Homes for Sale
$619,000
219 N 51st Avenue Greeley, CO 80634
- Type:
- Single Family
- Sq.Ft.:
- 3,542
- Status:
- Active
- Beds:
- 5
- Lot size:
- 0.24 Acres
- Year built:
- 2005
- Baths:
- 3.00
- MLS#:
- IR1014589
- Subdivision:
- Forest Glen At Kelly Farm
ADDITIONAL INFORMATION
Beautiful 3,822 Sq. Ft. ranch home in Forest Glen at Kelly Farm subdivision with 5 Bedrooms, 3 baths, oversized 3 car garage at 900 Sq. Ft. to feet a large truck. 5 Piece primary bath with separate vanities, gas fireplace, mature trees, granite countertops, large family room in finished basement. No metro tax.
$695,850
5700 2nd St Rd Greeley, CO 80634
Open House:
Sunday, 1/5 1:00-3:00PM
- Type:
- Multi-Family
- Sq.Ft.:
- 2,490
- Status:
- Active
- Beds:
- 3
- Lot size:
- 0.07 Acres
- Year built:
- 2024
- Baths:
- 3.00
- MLS#:
- IR1014142
- Subdivision:
- Kelly Farm
ADDITIONAL INFORMATION
Of all the Cottages, Fort Latham offers the most bedrooms with a main floor primary, plus two more upstairs. Enter to the foyer, powder bath, coat closet, and office at the front of the home. The open kitchen, dining and living rooms form a fabulous, spacious great room, with a library/flex space on the other side. A double-sided, full wall stone fireplace warms the living area and library/flex space, and bi-parting sliding doors open up and expand to outdoor living space on the covered back deck. The luxurious primary suite is complete with a deluxe 5-piece ensuite bath featuring an oversized shower, cast iron tub, double vanity, and an extra-large walk-in closet w/ access to the laundry/mudroom. The kitchen, mudroom/butler pantry/laundry, and bathrooms are loaded with lovely custom painted Alpine Euro soft close Shaker style cabinetry (w/42-inch kitchen uppers), crown molding & undermounted cabinet lighting illuminating the beautiful pearl white Quartz countertops. SS Whirlpool kitchen appliances. 9' ceilings on all levels of the home. Built to the Energy & Environmental Building Alliance's Best Practices Standards, The Fort Latham comes with striking black energy efficient Jeld-Wen Auraline Composite windows, a passive radon mitigation system, 13 SEER air conditioner, 96% efficiency 2-stage Trane direct vent furnace with a fresh air ventilating system, and an on-demand direct vent tankless Navien water heater. The engineered silent floor trusses and insulated basement walls collaborate to keep quality top-of-mind. The HOA covers landscaping, water for landscaping, snow removal, trash removal, management, exterior maintenance, and hazard insurance. Ask about adding a dog run, garden areas and other personalizations you could make.
$625,750
5704 2nd St Rd Greeley, CO 80634
Open House:
Sunday, 1/5 1:00-3:00PM
- Type:
- Multi-Family
- Sq.Ft.:
- 1,970
- Status:
- Active
- Beds:
- 2
- Lot size:
- 0.08 Acres
- Year built:
- 2024
- Baths:
- 3.00
- MLS#:
- IR1014118
- Subdivision:
- Kelly Farm
ADDITIONAL INFORMATION
The Pine Grove model home is supremely appointed! The open kitchen, dining and living rooms form a fabulous, spacious great room with arrangement options galore. A full wall stone fireplace warms the living area, and bi-parting sliding doors open up and expand to outdoor living space on the enormous, covered back deck. The luxurious primary suite, complete with a deluxe ensuite bath featuring an oversized shower, double vanity, private water closet and an extra-large walk-in clothes closet is located at the back of the house. The big second primary bedroom is on the other end with its own ensuite full bath as well. The kitchen, mudroom/butler pantry, and bathrooms are loaded with lovely custom painted Alpine Euro soft close Shaker style cabinetry (w/42-inch kitchen uppers), crown molding & undermounted cabinet lighting illuminating the beautiful pearl white Quartz countertops. Stainless Steel Whirlpool kitchen appliances. 9' ceilings upstairs and down. Built to the Energy & Environmental Building Alliance's Best Practices Standards, The Pine Grove comes with striking black energy efficient Jeld-Wen Auraline Composite windows, a passive radon mitigation system, 13 SEER air conditioner, 96% efficiency 2-stage Trane direct vent furnace with a fresh air ventilating system, and an on-demand direct vent tankless Navien water heater. The engineered silent floor trusses and insulated basement walls collaborate to keep quality top-of-mind. The HOA covers landscaping, water for landscaping, snow removal, trash removal, management, exterior maintenance, and hazard insurance. Ask about adding a dog run, garden areas and other personalizations you could make. Check out our virtual tour and schedule a showing today!
$300,000
1975 28th 36 Ave Greeley, CO 80634
- Type:
- Other
- Sq.Ft.:
- 1,618
- Status:
- Active
- Beds:
- 2
- Year built:
- 1976
- Baths:
- 2.00
- MLS#:
- 1013976
- Subdivision:
- Cottonwood Creek
ADDITIONAL INFORMATION
Beautiful townhome like condo in Cottonwood Creek with an updated kitchen complete with additional counter space for a coffee bar or a place for your small appliances. Updated cabinets, quartz countertops, stainless steel appliances. Two bedrooms located upstairs with a balcony off the primary and an office/flex space! Plenty of storage with your 2 pantries and a walk-in closet in the second bedroom! Private fenced backyard including a deck and courtyard, as well as access to the open space behind. Enjoy all the amenities this HOA has to offer including tennis courts, open space, pool, clubhouse water/sewer both interior and exterior, trash removal, snow removal, lawn care, exterior maintenance and hazard insurance! Conveniently located within a short distance to shopping, restaurants, parks and more!
$484,900
7216 27th St Ln Greeley, CO 80634
- Type:
- Single Family
- Sq.Ft.:
- 2,546
- Status:
- Active
- Beds:
- 4
- Lot size:
- 0.16 Acres
- Year built:
- 2024
- Baths:
- 3.00
- MLS#:
- IR1013827
- Subdivision:
- Westgate
ADDITIONAL INFORMATION
***Ready by December*** Welcome to the Bridgeport plan! This featured home includes 4 bedrooms, 2.5 baths, a big loft and a study. Homes backs to open space and includes a 2 car garage, garage door opener, Smart Home Technology package, a tankless water heater and air conditioning included as standard features! The kitchen has beautiful gray cabinets, granite counter tops, huge pantry and kitchen island! Stainless steel kitchen appliances included. ***Photos are representative and not of actual home being built***
$574,900
122 65th Avenue Greeley, CO 80634
- Type:
- Single Family
- Sq.Ft.:
- 2,718
- Status:
- Active
- Beds:
- 5
- Lot size:
- 0.15 Acres
- Year built:
- 2024
- Baths:
- 3.00
- MLS#:
- 8848684
- Subdivision:
- Northridge Estates
ADDITIONAL INFORMATION
*Ready by end of 2024* Welcome to the Hennessy floorplan! This featured home includes 5 bedrooms + loft, 3 baths, 2 car garage, full unfinished daylight basement, garage door opener, Smart Home Technology package, a tankless water heater and air conditioning included as standard features! Bedroom on the main floor with a full bathroom. The kitchen has beautiful white cabinets, granite countertops, huge pantry, and kitchen island. Stainless steel kitchen appliances and warranty included! ***Photos are representative and not of actual home***
$481,700
120 63rd Avenue Greeley, CO 80634
- Type:
- Single Family
- Sq.Ft.:
- 1,300
- Status:
- Active
- Beds:
- 3
- Lot size:
- 0.16 Acres
- Year built:
- 2024
- Baths:
- 2.00
- MLS#:
- IR1013160
- Subdivision:
- Northridge Estates
ADDITIONAL INFORMATION
Ready in March! CB Signature Homes is proud to introduce The Beau at Northridge Estates! Featuring 2600 square feet with 3 beds and 2 baths. Our standard features include quartz countertops, full tile backsplash, stainless appliances and upgraded cabinetry in the kitchen. Other features include a full unfinished garden level basement, air conditioning, open floor plan, full tile shower in the master bath, high efficiency furnace, oversized 2 car garage with an 8' garage door and opener. Located on a cul de sac street.
$515,000
2505 50th Avenue Greeley, CO 80634
- Type:
- Single Family
- Sq.Ft.:
- 2,064
- Status:
- Active
- Beds:
- 4
- Lot size:
- 0.29 Acres
- Year built:
- 1989
- Baths:
- 3.00
- MLS#:
- 4328612
- Subdivision:
- Highland Hills
ADDITIONAL INFORMATION
Back on the market! Clean inspection; buyer simply changed their mind. Their loss is your gain! Welcome to your fully custom-built, forever home. With 5-piece master suite and laundry on the main floor, you'll never need to move again. Enjoy heavenly natural light with oversized windows, vaulted ceilings, and open floor plan. Relax on your spacious stamped concrete patio (with hot tub electrical) shaded by mature trees on a large lot. Park almost anything in the oversized 3-car garage featuring no annoying support beams. Speaking of beams... the custom-engineered support beam that spans the entire basement allows for open concept finishing. The boiler heat system lowers utility bills and won't dry out your skin like forced air furnaces. Whole house fan and window AC units for cooling. New exterior paint and carpet. Less than half a mile to schools, dining, shopping, golf, and the 34 bypass.
$501,550
116 63rd Avenue Greeley, CO 80634
- Type:
- Single Family
- Sq.Ft.:
- 1,496
- Status:
- Active
- Beds:
- 3
- Lot size:
- 0.15 Acres
- Year built:
- 2024
- Baths:
- 2.00
- MLS#:
- IR1013096
- Subdivision:
- Northridge Estates
ADDITIONAL INFORMATION
Welcome to Northridge Estates, one of Greeley's newest neighborhoods featuring access to walking trails and schools rights around the corner! CB Signature Homes presents The Plymouth! Features 1496 square feet of spacious living with 3 beds, 2 baths, full unfinished garden level basement that backs to open space and a oversized 2 car garage. Additional features include luxury vinyl floors, A/C, quartz countertops, full tile backsplash, stainless steel appliances, 42" upper cabinets, passive radon system and the list goes on.
- Type:
- Multi-Family
- Sq.Ft.:
- 1,725
- Status:
- Active
- Beds:
- 3
- Year built:
- 2000
- Baths:
- 3.00
- MLS#:
- IR1012727
- Subdivision:
- Highland Green Sub
ADDITIONAL INFORMATION
A Great townhome/duplex/condo in the heart of town with 3 bedrooms and 3 bathrooms, main level laundry, attached 2 car garage and Such a great location! New roof in 2018, new kitchen/dining/bathroom flooring AND new hot water heater in 2024! This home backs to vacant land owned by Colorado, so feel free to enjoy your back patio this summer! Great floorplan with a gas log fireplace, built-in niches and shelving, Primary suite plus jack-n-jill bath for bedrooms 2 and 3. Super close proximity to Northern Colorado Medical Center, Aims Community College, Greeley Youth Sports Complex, Twin Rivers Park, restaurants, groceries, doctors, dentists, Target, Lowe's, etc. Walk to the Highland Hills Golf Course (adjacent to subdivision). First time buyer, Investment, Retirement, Lock and Leave....this one works.
$325,000
4639 Zion Drive Greeley, CO 80634
- Type:
- Single Family
- Sq.Ft.:
- 1,484
- Status:
- Active
- Beds:
- 3
- Lot size:
- 0.34 Acres
- Year built:
- 1984
- Baths:
- 2.00
- MLS#:
- IR1012188
- Subdivision:
- Hill-n-park
ADDITIONAL INFORMATION
Explore comfort and convenience. Enjoy generous living spaces and the many updates completed in 2023! New sewer line, carpet, flooring, exterior siding, AC, & electrical box. The backyard is an open canvas for you to make your own and enjoy the outdoor relaxation in one of the largest lots in this subdivision. Situated in a serene neighborhood with easy access to major highways, this home is ready for its next chapter, ideal for anyone seeking a cozy living environment.
- Type:
- Single Family
- Sq.Ft.:
- 4,696
- Status:
- Active
- Beds:
- 6
- Lot size:
- 0.31 Acres
- Year built:
- 2009
- Baths:
- 4.00
- MLS#:
- IR1011629
- Subdivision:
- Poudre River Ranch 3rd Fg
ADDITIONAL INFORMATION
This is a great home located in Poudre River Ranch. It has 6 bedrooms, 4 bathrooms and is located on a corner lot. This home backs to a corn field and has had the basement re-done with new paint and carpet. Beautiful wood throughout, wine cellar and humidor in the basement, theatre room with a bar, heated master bathroom floors, beautiful backyard designed for entertaining. Too many things to list. Please call for your private showing of this great home today.
$570,000
2518 Highland Road Greeley, CO 80634
- Type:
- Single Family
- Sq.Ft.:
- 3,420
- Status:
- Active
- Beds:
- 4
- Lot size:
- 0.41 Acres
- Year built:
- 1957
- Baths:
- 3.00
- MLS#:
- 7109463
- Subdivision:
- Belair Park
ADDITIONAL INFORMATION
Welcome to this stunning brick rancher located in a highly desirable Greeley neighborhood. This beautiful home sits on a serene 1/2 acre lot with a meticulously landscaped yard. Enjoy the peace and quiet of our neighborhood with no sidewalks to shovel snow and neighbors who look out for each other. This home boasts easy maintenance with an all-brick exterior, complemented by a similarly constructed 30x40 shop equipped with 220 electric and a 200v amp. The shop is perfect for any handyman or hobbyist. Step inside to a completely remodeled interior featuring a bright and open floor plan. The spacious chef's kitchen is a highlight, open to the dining area and equipped with granite countertops, built-in silverware and spice racks, a built-in trash bin, and an instant hot water dispenser at the sink. Soft-close, dovetailed kitchen cabinets and pull-out spice cabinets add to the kitchen’s appeal. The beautiful Vango tile walls and matching wood blinds add a touch of elegance. The home features new double-hung windows throughout, which are easy to clean and bring in plenty of natural light. Hardwood and luxury vinyl floors flow seamlessly throughout the main living areas, while the bathrooms boast new tile flooring and matching bronze door handles. The primary bedroom is a private retreat, featuring a luxurious double tub for ultimate relaxation. Both the main floor and basement offer laundry facilities for convenience. Recent updates (2016 and later) include a new furnace, water heater, kitchen and bathroom counters, high-efficiency toilet, and new fixtures and cabinets in the bathrooms and kitchen. The basement features a cozy wood-burning stove set against a striking Colorado stone wall, perfect for chilly evenings. Outdoor enthusiasts will love the incredible patio, ideal for entertaining guests. No HOA!
- Type:
- Condo
- Sq.Ft.:
- 1,207
- Status:
- Active
- Beds:
- 2
- Year built:
- 1999
- Baths:
- 2.00
- MLS#:
- IR1009480
- Subdivision:
- Mountain View Condos Phase 5 Bldg 35
ADDITIONAL INFORMATION
Investor Opportunity! Welcome to this fantastic 2 bedroom, 2 bath, 1st floor condo located in the desirable Mountain View Condos! The welcoming open floor plan in the main living area has a living room fireplace, and lots of natural light. The peaceful patio is right off of the living room. This condo includes all appliances, and a 1 car detached garage!
Open House:
Sunday, 1/5 12:00-3:00PM
- Type:
- Single Family
- Sq.Ft.:
- 1,871
- Status:
- Active
- Beds:
- 4
- Lot size:
- 0.11 Acres
- Year built:
- 2020
- Baths:
- 3.00
- MLS#:
- IR1009280
- Subdivision:
- Promontory Point
ADDITIONAL INFORMATION
Model Home not for sale. Visit Promontory Point to learn all about the homes, floor plans & available homesites offered by Bartran Construction. 6 phenomenal floor plans to choose from. Standard features include: Class 4 impact resistant roof, high eff furnace, passive radon, front yard landscape, granite counters, SS appliances, luxury vinyl plank flooring, SS appliances, insulated garage door, Smart Home package w/ring door bell, smart lock & thermostat, USB charging station in kitchen & primary bedroom, Lutrion HUB for smart lighting. Impressive preferred lender incentives - see sales team for details! See sales team for other homes, floor plans and home sites available at Promontory Point from Bartran Construction. Impressive preferred lender incentives, see sales team for details
- Type:
- Condo
- Sq.Ft.:
- 1,115
- Status:
- Active
- Beds:
- 2
- Year built:
- 1999
- Baths:
- 2.00
- MLS#:
- IR1008930
- Subdivision:
- West Point Condos
ADDITIONAL INFORMATION
Recently updated condo! This condo located in west Greeley checks all of the boxes. Great floor plan, attached oversized 1 car garage with additional parking, great location, primary bedroom with primary bath, additional bedroom and bathroom, gas fireplace and a west facing covered balcony. This condo is a fit for the buyer looking for their next home or the investor looking for their next property. Recently updated paint, flooring and baseboard throughout. New dishwasher. All appliances plus washer and dryer stay.
$315,000
950 52nd 3 Ave Ct Greeley, CO 80634
- Type:
- Other
- Sq.Ft.:
- 1,115
- Status:
- Active
- Beds:
- 2
- Year built:
- 1999
- Baths:
- 2.00
- MLS#:
- 1008930
- Subdivision:
- West Point Condos
ADDITIONAL INFORMATION
Recently updated condo! This condo located in west Greeley checks all of the boxes. Great floor plan, attached oversized 1 car garage with additional parking, great location, primary bedroom with primary bath, additional bedroom and bathroom, gas fireplace and a west facing covered balcony. This condo is a fit for the buyer looking for their next home or the investor looking for their next property. Recently updated paint, flooring and baseboard throughout. New dishwasher. All appliances plus washer and dryer stay.
- Type:
- Condo
- Sq.Ft.:
- 1,173
- Status:
- Active
- Beds:
- 2
- Year built:
- 2004
- Baths:
- 3.00
- MLS#:
- IR1008571
- Subdivision:
- Cedarwoods Ii Condo 3rd Supp Bldg 3
ADDITIONAL INFORMATION
Welcome to this beautiful 2-bedroom 3-bathroom condo located in Cedarwood Condominiums! This unit has lots of upgrades! New paint, new LVP flooring in the kitchen, living room, and bathrooms. New carpet on the staircase, bedrooms, and closets. New refrigerator, electric stove, clothes washer, and clothes dryer! There is also a fireplace in the living room. This unit is in a great location with quick access to Hwy 34. Close proximity to shopping, restaurants, trails, schools, UCHealth Greeley Hospital, the Family Funplex, and so much more! Don't miss out on this great unit!
- Type:
- Single Family
- Sq.Ft.:
- 5,570
- Status:
- Active
- Beds:
- 4
- Lot size:
- 0.09 Acres
- Year built:
- 1980
- Baths:
- 5.00
- MLS#:
- IR1008296
- Subdivision:
- Fairway 4, Fairway Four
ADDITIONAL INFORMATION
Exclusive standalone patio home complete w/spacious courtyard & expansive yard! Step inside to be greeted by an elegant entry & staircase, setting the stage for the grandeur that lies within, from the study w/walled bookshelves to the living & great rooms adorned w/vaulted ceilings & cherry-paneled walls. Enjoy indoor-outdoor living in the sunken sunroom or dining room, perfect for entertaining. Convenient eat-in kitchen, featuring butler pantry & easy-access laundry. The main floor boasts a flex room with private bath, including large roll-in shower for accessibility without compromise. Retreat to the upper level primary bedroom & revel in the spa-like bath w/multiple closets, separate vanities, toilet/bidet room, & balcony offering breathtaking views. Upstairs, discover an additional bedroom & full bath, providing ample space for guests. The finished basement adds versatility with a 3rd bedroom, full bath, & spacious recreation & family rooms, perfect for leisure & entertainment. 55+ community (board approval for under 55). HOA includes all water/sewer, trash, lawn care, snow removal, cable TV & high speed internet.
$577,591
132 63rd Avenue Greeley, CO 80634
- Type:
- Single Family
- Sq.Ft.:
- 1,466
- Status:
- Active
- Beds:
- 3
- Lot size:
- 0.18 Acres
- Year built:
- 2024
- Baths:
- 2.00
- MLS#:
- IR1007085
- Subdivision:
- Northridge Estates
ADDITIONAL INFORMATION
Lender Incentive! Ready to Close in July! Front and backyard landscaping included! Sage Homes in Northridge Estates in West Greeley complete with tons of open space and walking trails! Welcome to the small town feel of Greeley while also having access to large city amenities such as shopping, restaurants, great schools and community. Sage Homes' Copper 1466 ranch plan with 3 bedrooms, 2 bathrooms and a 3 car garage along with a garden level basement & 190 sf covered patio off dining room. Upgrades already built into price include, gas fireplace with mantel, A/C, whole house humidifier, extended engineered hardwood floors throughout main living areas and hallways, Milarc cabinets throughout, quartz countertops in kitchen and baths, stainless steel appliances and carefully selected hard surfaces by our interior designer. Builder Contract
$515,900
4918 W 30th Greeley, CO 80634
- Type:
- Single Family
- Sq.Ft.:
- 2,724
- Status:
- Active
- Beds:
- 6
- Lot size:
- 0.15 Acres
- Year built:
- 1998
- Baths:
- 3.00
- MLS#:
- 8908781
- Subdivision:
- T Bone Ranch Sub 1st Fg
ADDITIONAL INFORMATION
Beautiful ranch style home in T-Bone Ranch with open concept. The great room has a cozy fireplace and vaulted ceilings. Stainless steel kitchen appliances are included with the home. Don't miss out on a chance to own this spacious homes with plenty of rooms and a finished basement. Close proximity to shopping, dining, highways and schools.
$469,500
329 N 64th Avenue Greeley, CO 80634
- Type:
- Single Family
- Sq.Ft.:
- 2,532
- Status:
- Active
- Beds:
- 4
- Lot size:
- 0.14 Acres
- Year built:
- 2022
- Baths:
- 3.00
- MLS#:
- IR1006199
- Subdivision:
- Northridge Estates
ADDITIONAL INFORMATION
Lowest price in Northridge Estates! You're going to love this better than new 2-story! Spacious and open with four bedrooms, an office and a loft, plus three baths, and a 2 car garage. The primary suite is huge with a large walk-in closet. All appliances included, window coverings installed, smart home package set up. Fully landscaped and fenced yard. Don't miss this delightful home!
$577,204
124 63rd Avenue Greeley, CO 80634
- Type:
- Single Family
- Sq.Ft.:
- 1,576
- Status:
- Active
- Beds:
- 3
- Lot size:
- 0.18 Acres
- Year built:
- 2024
- Baths:
- 2.00
- MLS#:
- IR1005074
- Subdivision:
- Northridge Estates
ADDITIONAL INFORMATION
Lender incentive! Ready to Close in July! Front and backyard landscaping included! Sage Homes in Northridge Estates in West Greeley complete with tons of open space and walking trails! Welcome to the small town feel of Greeley while also having access to large city amenities such as shopping, restaurants, great schools and community. Sage Homes' North Platte ranch home features 3 bedrooms, 2 bathrooms, and a 3 car garage with a garden level basement. Fully equipped with Smart Home Package, and A/C! Covered rear patio and garage service door to backyard. Upgrades already included in current price are engineered hardwood floors throughout main living areas, gas fireplace with surrounding tile, whole house humidifier, beautiful Milarc Rustic Hickory cabinets with crown molding, stainless steel appliances, quartz countertops in kitchen and bathrooms, and custom hard surface selections chosen by our interior designer. Front and backyard landscaping included. Ready to close in 30 days! Builder Contract
$468,600
112 63rd Avenue Greeley, CO 80634
- Type:
- Single Family
- Sq.Ft.:
- 1,300
- Status:
- Active
- Beds:
- 3
- Lot size:
- 0.15 Acres
- Year built:
- 2024
- Baths:
- 2.00
- MLS#:
- IR1001355
- Subdivision:
- Northridge Estates
ADDITIONAL INFORMATION
MOVE IN READY! Walkout basement in a cul de sac! CB Signature Homes is proud to introduce The Beau at Northridge Estates! Featuring 2600 square feet with 3 beds and 2 baths and a full, unfinished basement. Our standard features include slab granite countertops, full tile backsplash, stainless appliances and upgraded cabinetry in the kitchen. Other features include a full unfinished basement, air conditioning, open floor plan, full tile shower in the master bath, high efficiency furnace, oversized 2 car garage with an 8' garage door and opener.
$339,000
2331 W 6Th St Greeley, CO 80634
- Type:
- Other
- Sq.Ft.:
- 1,152
- Status:
- Active
- Beds:
- 3
- Lot size:
- 0.15 Acres
- Year built:
- 1955
- Baths:
- 1.00
- MLS#:
- 1001233
- Subdivision:
- Houston Heights 3rd Add
ADDITIONAL INFORMATION
Nice 3 bedroom, 1 bath ranch home. Move in ready & located in a quiet neighborhood. The kitchen, living room, and family room allow for great livable spaces. New roof in 2017, newer furnace, hot water heater. Crawl space professionally cleaned with vapor barrier install in 2022. White kitchen appliances, window blinds. Large back yard with shed, alley access and plenty of room to build a garage or workshop. Backs up to alley & school.
Andrea Conner, Colorado License # ER.100067447, Xome Inc., License #EC100044283, [email protected], 844-400-9663, 750 State Highway 121 Bypass, Suite 100, Lewisville, TX 75067

Listings courtesy of REcolorado as distributed by MLS GRID. Based on information submitted to the MLS GRID as of {{last updated}}. All data is obtained from various sources and may not have been verified by broker or MLS GRID. Supplied Open House Information is subject to change without notice. All information should be independently reviewed and verified for accuracy. Properties may or may not be listed by the office/agent presenting the information. Properties displayed may be listed or sold by various participants in the MLS. The content relating to real estate for sale in this Web site comes in part from the Internet Data eXchange (“IDX”) program of METROLIST, INC., DBA RECOLORADO® Real estate listings held by brokers other than this broker are marked with the IDX Logo. This information is being provided for the consumers’ personal, non-commercial use and may not be used for any other purpose. All information subject to change and should be independently verified. © 2025 METROLIST, INC., DBA RECOLORADO® – All Rights Reserved Click Here to view Full REcolorado Disclaimer
| Listing information is provided exclusively for consumers' personal, non-commercial use and may not be used for any purpose other than to identify prospective properties consumers may be interested in purchasing. Information source: Information and Real Estate Services, LLC. Provided for limited non-commercial use only under IRES Rules. © Copyright IRES |
Greeley Real Estate
The median home value in Greeley, CO is $420,600. This is lower than the county median home value of $480,800. The national median home value is $338,100. The average price of homes sold in Greeley, CO is $420,600. Approximately 57.46% of Greeley homes are owned, compared to 37.4% rented, while 5.14% are vacant. Greeley real estate listings include condos, townhomes, and single family homes for sale. Commercial properties are also available. If you see a property you’re interested in, contact a Greeley real estate agent to arrange a tour today!
Greeley, Colorado 80634 has a population of 107,014. Greeley 80634 is less family-centric than the surrounding county with 33.46% of the households containing married families with children. The county average for households married with children is 38.01%.
The median household income in Greeley, Colorado 80634 is $60,601. The median household income for the surrounding county is $80,843 compared to the national median of $69,021. The median age of people living in Greeley 80634 is 31.7 years.
Greeley Weather
The average high temperature in July is 90.2 degrees, with an average low temperature in January of 14.7 degrees. The average rainfall is approximately 14.8 inches per year, with 39.5 inches of snow per year.
